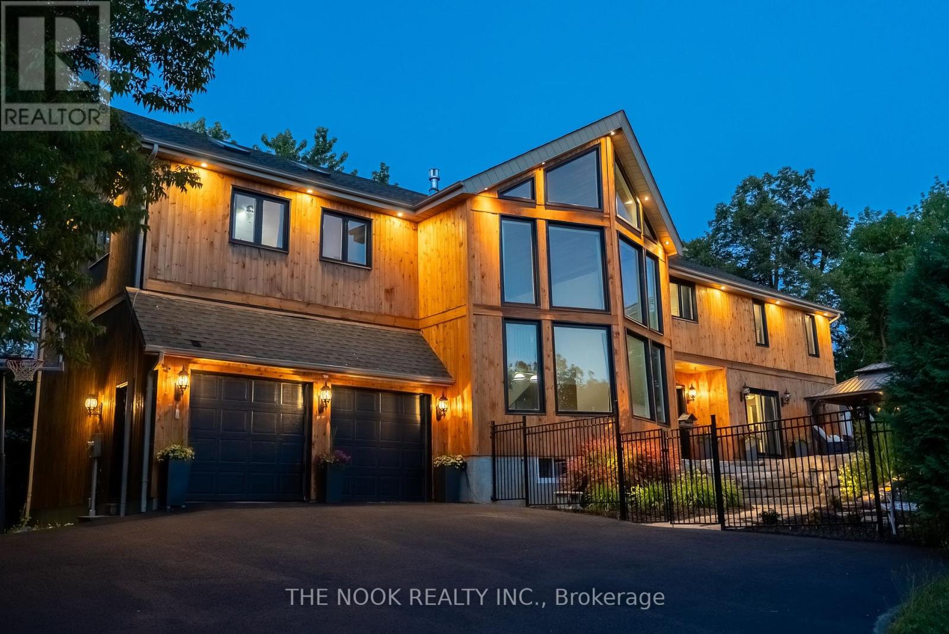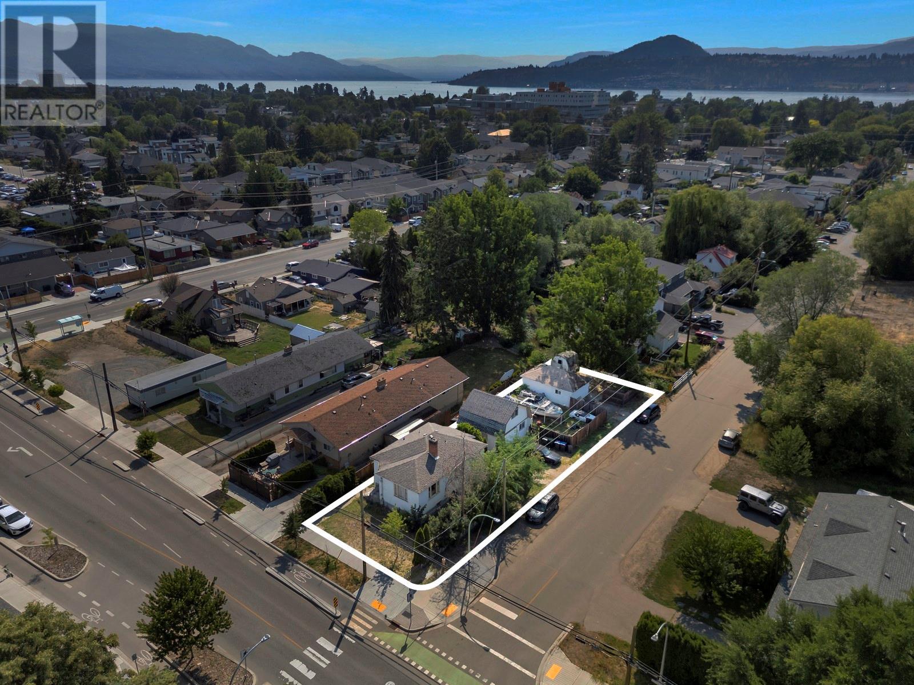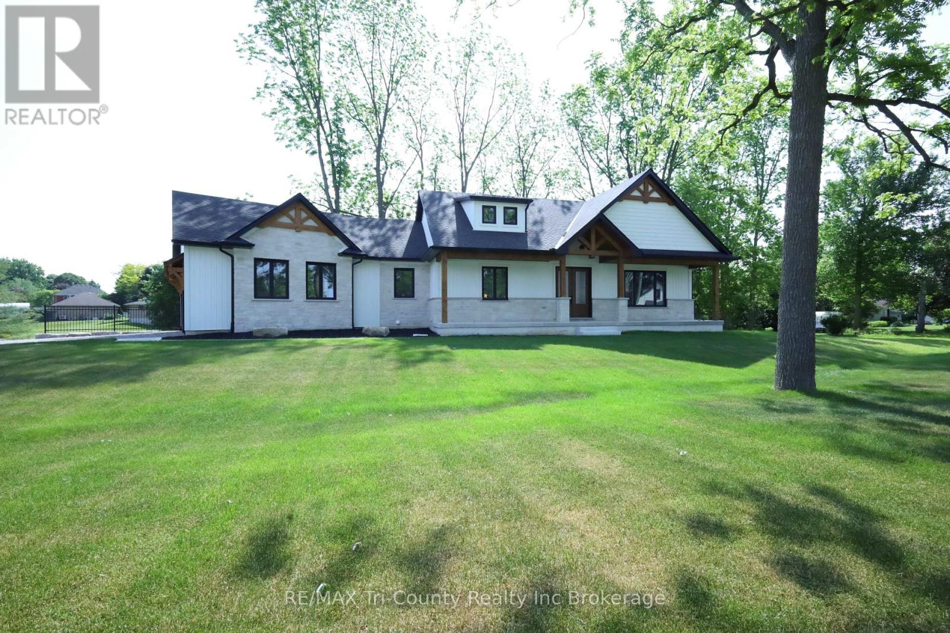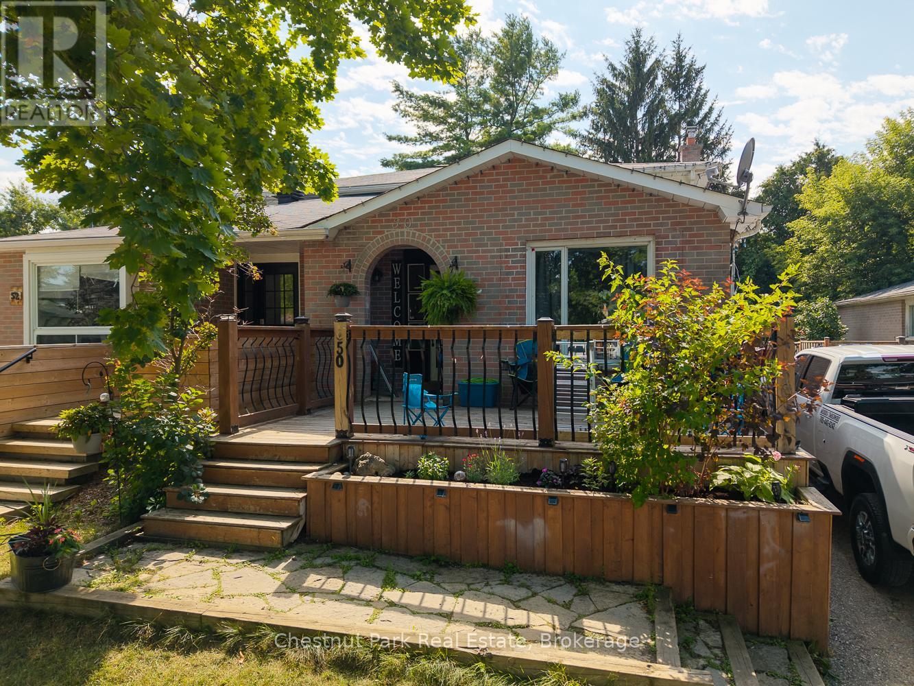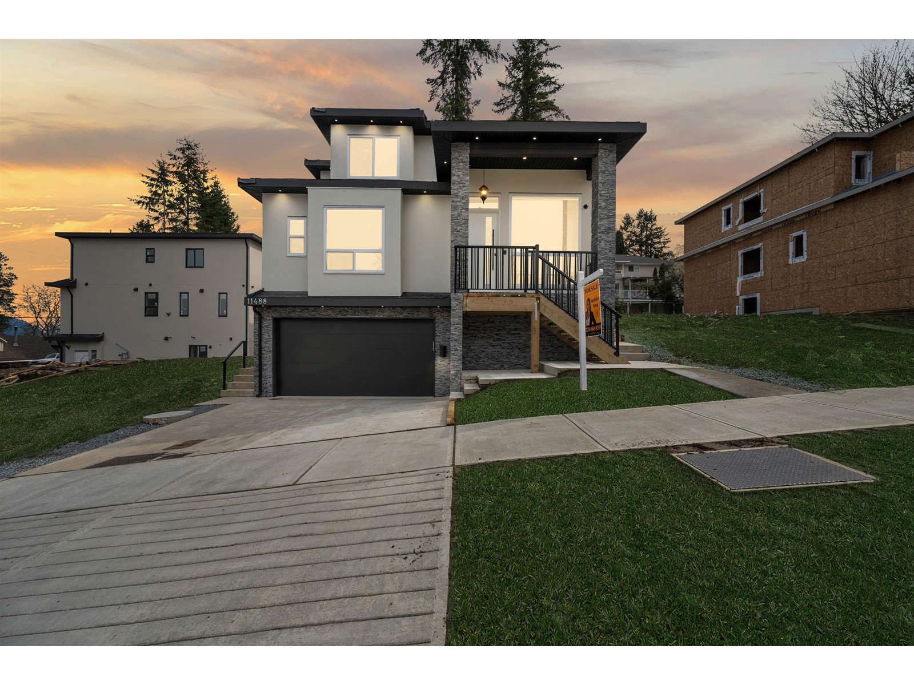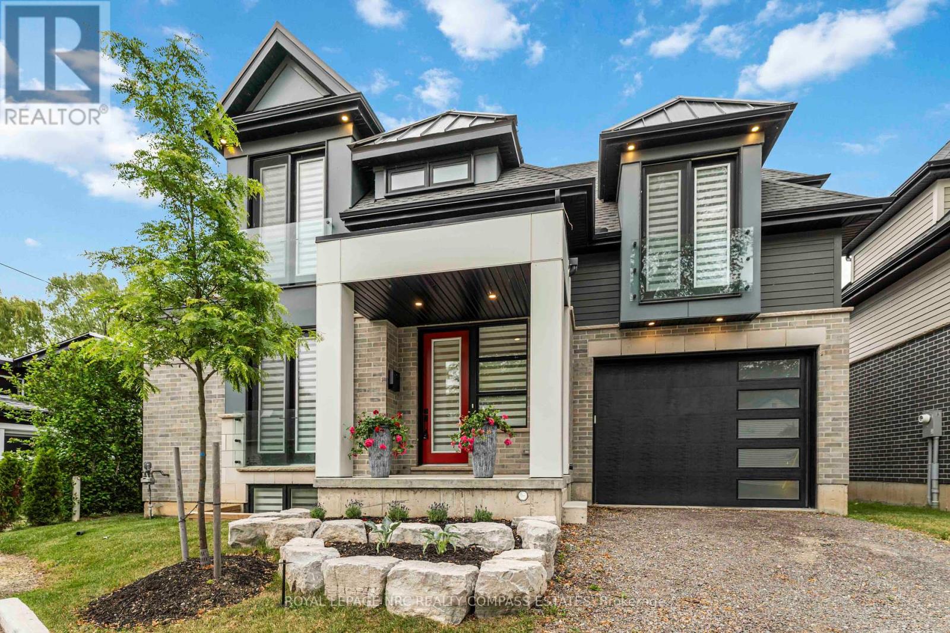126 Somerset Way Sw
Calgary, Alberta
Welcome to this nicely maintained 2 storey home in the heart of Somerset, nestled on a quiet street that perfectly balances style, comfort, and location. This wonderful home welcomes you with a bright, open-concept main floor featuring rich hardwood floors and a spacious den off the entrance, perfect for work or study. The living area on the main floor centers around a cozy gas fireplace with stone surround and a large window overlooking the backyard. The kitchen is designed with practicality in mind, featuring a large central island with breakfast bar seating, stainless steel appliances (less than a year old), dual basin sink, plenty of white cabinetry and a spacious corner pantry, perfect for any home chef. Just off the kitchen, you have a dining room area with access to the lovely deck (with covered space & gazebo), great for hosting summer BBQs. Nicely finishing off the main floor you have a 2pc guest bathroom, laundry space & access to the double attached garage, making winter commuting a breeze. Upstairs, you’ll find three great-sized bedrooms, including a primary master with walk-in closet and 5pc ensuite bathroom featuring a huge soaker tub & glass shower. The two additional bedrooms are both spacious with large windows and share a 3pc bathroom with glass shower. Downstairs, the fully developed basement offers a spacious family room with upgraded home theatre space (including custom wet bar) and electric fireplace - the perfect space for family movie nights! With ample space for a home gym or kids play area or 4th bedroom (sellers are happy to convert back to 4th bedroom), plenty of storage, and 4pc bathroom with steam shower & built-in benches, this space is completely customizable to your liking! Outside, the beautifully landscaped backyard is a private oasis, oversized and perfect for entertaining, relaxing, or letting kids and pets play freely. A double attached garage and ample driveway parking complete the home’s thoughtful layout. All of this is set w ithin a family-friendly community, just steps from schools, playgrounds, splash parks, walking paths, and green spaces, with quick access to the LRT, bus stops, YMCA, library, and shopping, plus major routes like Stoney Trail. Don’t miss your chance to call this beautifully appointed Somerset home your own, book your private tour today! (id:57557)
35535 Swan Road
Mission, British Columbia
Lakefront Opportunity on Hatzic Lake - A Rare Gem! Be on vacation every day in this stunning A-frame lakefront home, perfectly situated on 63 feet of prime waterfront on beautiful Hatzic Lake. This unique property offers direct access to the water and all your favorite water sports-right from your backyard! The home's striking A-frame architecture features an open-concept living room with soaring overheight ceilings and floor-to-ceiling windows that showcase breathtaking mountain & lake views. Step out onto the expansive private deck to soak in the scenery or head down to your own private dock for unbeatable lake access. Upstairs, find 3 generously sized bdrms, incl spacious primary suite with private balcony-perfect for morning coffee. A 4th bdrm + sunroom downstairs. While the home could use some TLC, it's a manageable project ideal for buyers looking to build sweat equity & create their dream waterfront retreat. Don't miss this rare chance to own a slice of paradise! MOVE IN NOW & ENJOY THE LAKE ALL SUMMER (id:57557)
236 Magnolia Heath Se
Calgary, Alberta
Exceptional 4-Bedroom Family Home with Legal Suite and Solar Panels in Mahogany Lake Community!Welcome to your dream family home! This stunning 4-bedroom, 3.5-bathroom property is situated in the award-winning Mahogany Lake community, offering over 3,237 square feet of beautifully developed space. The thoughtfully designed open floor plan seamlessly blends style and energy efficiency. Includes double oversized attached garage and security cameras for piece of mind.At the heart of the home is a gourmet kitchen, perfect for daily living and entertaining. Equipped with high-end appliances, elegant stone counters, and generous storage in a separate pantry, this kitchen is a culinary enthusiast’s paradise. The open layout flows effortlessly into the inviting living and dining areas, ideal for hosting gatherings. Step through the full-wall patio doors to your deck and enjoy the spacious backyard, designed for entertaining with an indoor-outdoor vibe.The fully finished legal basement suite provides versatile options for extended family, guests, or income generation, offering endless possibilities. Upstairs, the luxurious primary suite features his-and-her ensuite baths and a convenient walk-through laundry. A spacious central bonus room separates the additional bedrooms, ensuring comfort and privacy for family members or guests.The outdoor space is an entertainer’s dream, perfect for summer barbecues, gardening, or relaxing in the fresh air. Plus, with solar panels installed, you’ll benefit from lower energy costs!Located in a vibrant lake community, you’ll have access to serene walking trails, recreational facilities, and excellent schools. This home perfectly combines modern amenities, outdoor living, and a family-friendly atmosphere. Don’t miss this incredible opportunity—schedule your showing today. (id:57557)
1004 Minto Street
Penhold, Alberta
NO CONDO FEES! Welcome to this beautifully maintained 1,425 sq ft home in the heart of Penhold — just minutes from Red Deer. This bright and inviting 4-plex is designed for modern living, with an open-concept main floor that features large windows, durable laminate flooring, and a spacious living area filled with natural light. The well-appointed kitchen includes a central island and opens onto a private back deck through sliding patio doors — perfect for seamless indoor-outdoor living. A convenient 2-piece bathroom completes the main level. Upstairs, you'll find three generous bedrooms, including a primary suite with a walk-in closet and a 4-piece ensuite. An additional full bathroom and an upper-floor laundry area add comfort and functionality. Enjoy the convenience of a single attached garage and a fully fenced backyard — ideal for relaxing or entertaining. Recent upgrades include refreshed lighting, a new microwave, and freshly painted deck and fencing. Located in a vibrant community, Penhold offers amenities such as a recreation center with a fitness area, lounge, library, skate park, and splash park — making it a fantastic place to call home. This pristine property is move-in ready and waiting for you! (id:57557)
27 Pine Street
Scugog, Ontario
Welcome to 27 Pine Street - a dreamy home by the lake with room for everyone! Nestled in the sought-after lakeside community of Caesarea, this exceptional home is just minutes from Port Perry & a short drive to Hwy 407, ideal for those who want a slower pace without sacrificing amenities. Boasting nearly 5000 sqft of finished living space, this home is perfect for large, blended, or multigenerational families. Inside, be captivated by soaring vaulted ceilings on both the main & upper levels w striking architectural details & a layout designed for everyday comfort & effortless entertaining. The main floor features a spacious home office (or potential 6th bedroom), laundry room & a bright & airy eat-in kitchen w island, gas range & ample storage space, perfect for family gatherings. The dining & living rooms off the kitchen provide inviting spaces for relaxing or gathering with guests. Make your way to the impressive great room, with its vaulted ceilings, professional pool table & custom wet bar, this space is perfect for entertaining. Upstairs, find an additional family room with cozy gas fireplace, offering the perfect spot for casual hangouts w friends. In addition, find 4 generous bedrooms, including the primary w a spa-like ensuite with a soaker tub & oversized w/i shower. The finished basement expands your living space further w a built in projector/home theatre, 3-piece bathroom, spacious bedroom & plenty of storage. Outside, the lush, landscaped backyard features a sparkling pool, tranquil waterfall, fire pit, & stunning sunset views over Lake Scugog. With lake access steps away, this is a dream location for boaters & water enthusiasts! Located in a community known for its charm and lakeside lifestyle, this home truly offers the best of both worlds! This is an extraordinary opportunity to live, work, and play by the lake blending peaceful, scenic living with the modern comforts close at hand. Don't miss your chance to own this one-of-a-kind property! (id:57557)
11532 75 Avenue
Grande Prairie, Alberta
Investor Alert! Check out this meticulously maintained four level split, up/down duplex, backing onto a park in the Westpointe neighborhood. The upper 3 bedroom, 1 bath unit features a beautiful living space with large bay windows and gas fireplace in the living room, a good-sized dining area and a great kitchen with corner pantry and stainless steel appliances. The lower unit has a grade level living space with numerous windows. It features 2 spacious bedrooms and a full washroom. The lower unit also has access to the fully fenced yard overlooking the park area, with a large deck and shed. There are 3 front concrete parking stalls. Power and Gas are separately metered and tenants pay directly. Long term tenants are in both units and would like to stay. Upper unit is month to month at $1,550/month plus power and gas. Lower unit lease is month to month at $1,350/month plus power and gas. (id:57557)
2054 Ethel Street
Kelowna, British Columbia
Prime Location, Future Potential. Invest Today, Build Tomorrow! This charming 2 bed, 1 bath home boasts 781 sq. ft. of cozy living space, perfect for easy rental income. Situated on a generous .16-acre corner lot, this property stands out with its unique MF1 zoning, allowing for future development of up to five units. The rentable house includes a guest house (an ideal separate work studio) and shop, all backing onto a serene creek. This is ideal for investors looking for immediate returns with long-term growth. Nestled in a vibrant neighbourhood, this gem offers easy access to beaches, local cafes, and is right on the Ethel bike trail, making it a biker's dream. (id:57557)
66 Talbot Street
Norfolk, Ontario
Discover this stunning new construction home with 1660 of above grade living sq footage, perfectly located just minutes from Tillsonburg and Delhi and less then 25 minutes to the 401. The home features 2 bedrooms on the main level, one being a large primary room offering a walk-in closet and a lavish 5-piece ensuite with a soaker tub, and the other can be utilized as a second bed or an office area. The home boasts a modern post and beam style with open concept living. The bright kitchen has plenty of storage, a sizeable butcher block island with bar stool seating and an additional counter space area equipped with a sink and more storage, perfect for a coffee bar. Off the dining area is oversized patio door leading to a raised covered back deck, perfect for entertaining. In addition, the covered front porch also allows for serene outdoor relaxation. The living room is enhanced by a charming fireplace, creating a cozy atmosphere. Downstairs, a partially dry-walled, fully insulated rec room awaits, along with an additional 2 bedrooms, a roughed-in bath, and walk-out access, ideal for in-law suite potential. A 2-car attached garage completes this exquisite package. This home is a brand new build in a prime location, waiting for you to make it yours! (id:57557)
50 Stewart Avenue
New Tecumseth, Ontario
Welcome to 50 Stewart Avenue in the heart of Alliston. A spacious and thoughtfully designed four-level back-split that offers room for the whole family and more. With five generously sized bedrooms plus a versatile bonus room, three bathrooms, two of which have been recently renovated and an open-concept kitchen and living area, this home blends functionality with comfort. Step into the charming Muskoka-style sunroom at the back, perfect for morning coffee or unwinding at the end of the day, all overlooking a mature and private backyard. The insulated garage with hydro offers an ideal space for a workshop, hobby area, or additional storage. Located in a quiet, family-friendly neighbourhood, you're just minutes from schools, Stevenson Memorial Hospital, parks, shopping, and the Honda Plant, making it perfect for professionals and families alike. Enjoy nearby community events like the Alliston Potato Festival, local farmers markets, and seasonal celebrations that give the town its vibrant charm. With its spacious layout, modern updates, and unbeatable location, This is your opportunity to live large in a welcoming small-town setting. (id:57557)
4040 Marbank Drive Ne
Calgary, Alberta
Welcome to this beautifully refurbished detached bungalow, offering 4 BEDROOMS and 2 full BATHROOMS — ideal for families or savvy investors! The main level welcomes you with a bright, spacious living room featuring a large window that floods the space with natural light. It flows seamlessly into the dining area and a bright kitchen, offering abundant storage and counter space. This open and functional kitchen is perfect for preparing family dinners, with a layout that offers a touch of separation from the main living area while maintaining easy access to the dining space — perfect for spending quality time together. Three generous bedrooms and a full bathroom complete the upper floor. Step inside to discover a host of recent UPGRADES, including new vinyl plank flooring, fresh paint throughout, upgraded appliances, updated cabinetry and hardware, modern light fixtures, and more. The fully developed lower level features a massive recreation room, ideal for relaxing or entertaining. You'll also find one additional bedroom, a 3-piece bathroom, laundry area, and plenty of storage space.This is an exceptional opportunity for first-time buyers, investors, or families seeking space and flexibility in a fantastic location. Located within walking distance to schools, shopping, transit, and all amenities. Outside, enjoy a concrete patio, an oversized single garage, two additional covered parking spaces, and a large, fully fenced backyard — perfect for outdoor activities. Situated in a prime location just minutes from Marlborough Mall, Walmart, restaurants, and both bus and train transit. The current owner has operated a licensed daycare/child care business from the home for several years — a valuable setup for anyone looking to start a home-based business. The basement offers the potential to be converted into a separate suite with its own entrance, with only minor modifications required. Please note that establishing a secondary suite would be subject to approval and permitt ing by the city/municipality. Don’t miss out — schedule your private showing today and explore the potential of this Marlborough gem! (id:57557)
11488 138a Street
Surrey, British Columbia
Welcome to this stunning brand-new custom-built home featuring 8 beds, 7 baths, w/ nearly 4,500 sqft of luxurious living space. High ceilings & expansive windows fill the home w/ natural light. The chef's kitchen boasts quartz countertops, S/S appliances, a built-in wall oven, microwave, & spacious wok kitchen. The main floor showcases elegant tiling, two cozy electric fireplaces, a built-in vacuum, & security cameras for added convenience & peace of mind. A versatile recreation room offers endless possibilities. Best of all, 2 mortgage-helper suites add great value. Close to King George Hub, Save-On-Foods, restaurants, & more, w/ easy access to Fraser Hwy, King George Blvd & King George Station. In the James Ardiel Elementary & Kwantlen Park Secondary catchment. Call now to book a showing (id:57557)
10 Paxton Avenue
St. Catharines, Ontario
Live the Dream in Port Dalhousie Custom 2-Storey SanctuaryWelcome to this stunning custom-built 2-storey home tucked away in a charming, private enclave in Port Dalhousie where small-town charm meets lakeside luxury. Here, the entire community becomes your backyard. Step outside and immerse yourself in the quintessential Port Dalhousie lifestyle: swim in the lake, stroll to the historic carousel, set sail from the marina, enjoy lakeside yoga, or indulge in gourmet dining all just moments from your door.Designed with professional couples in mind, this home offers the ideal blend of comfort and convenience. With generous, open-concept living spaces perfect for entertaining, its also effortlessly low-maintenance ideal for those who love to travel or enjoy weekend escapes.The home features a spacious primary suite and a private guest suite, complete with a balcony where you can soak in breathtaking sunset views over the lake. The custom kitchen is a chefs dream, with room for every culinary gadget and indulgent impulse buy. Sunlight streams through oversized windows throughout, filling the home with warmth and energy.Downstairs, the finished basement offers incredible versatility perfect for a future home theatre or office space.This is more than a home. Its a sanctuary. A lifestyle. A rare opportunity to live in one of Niagaras most beloved communities.Welcome to your forever escape in Port Dalhousie. (id:57557)





