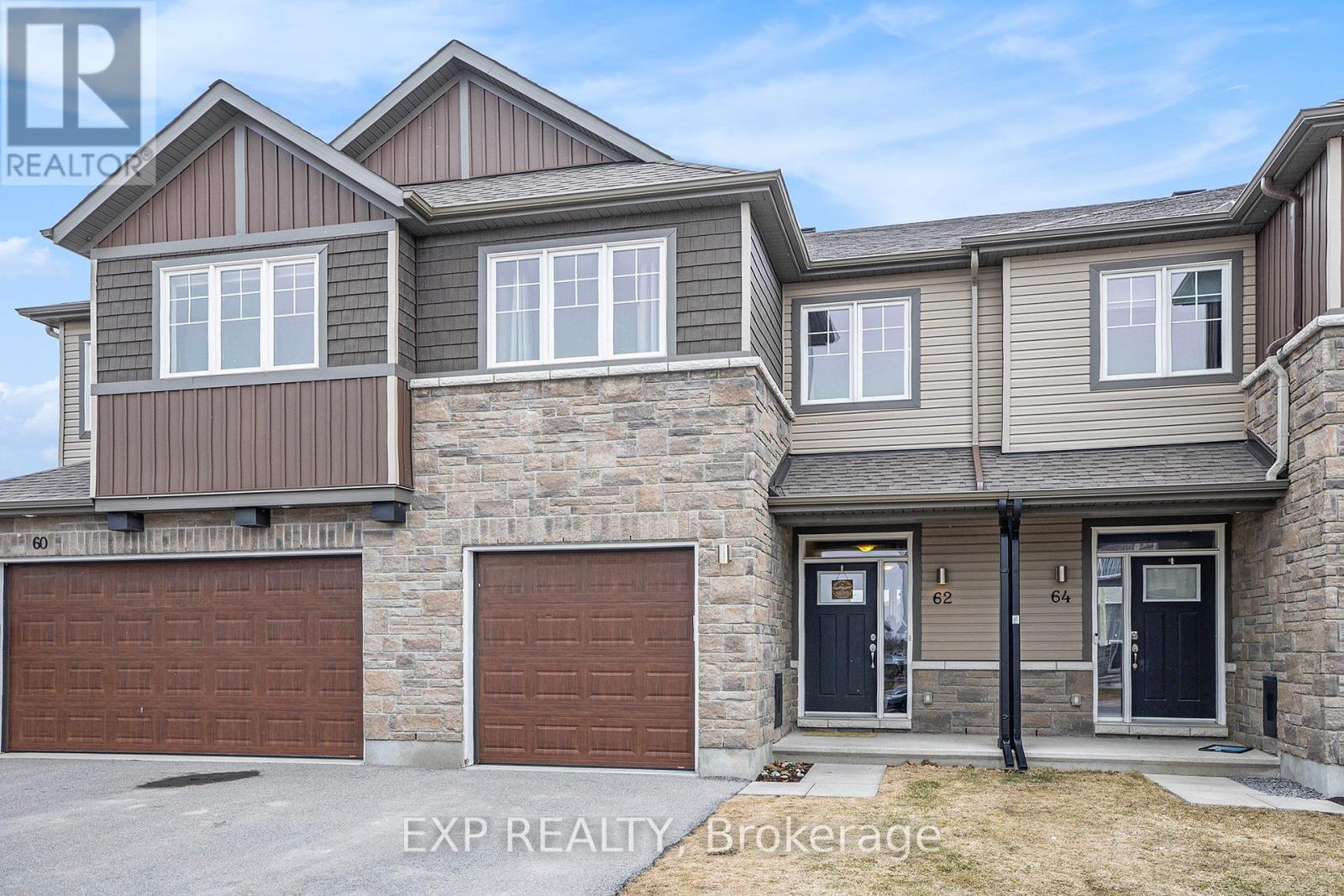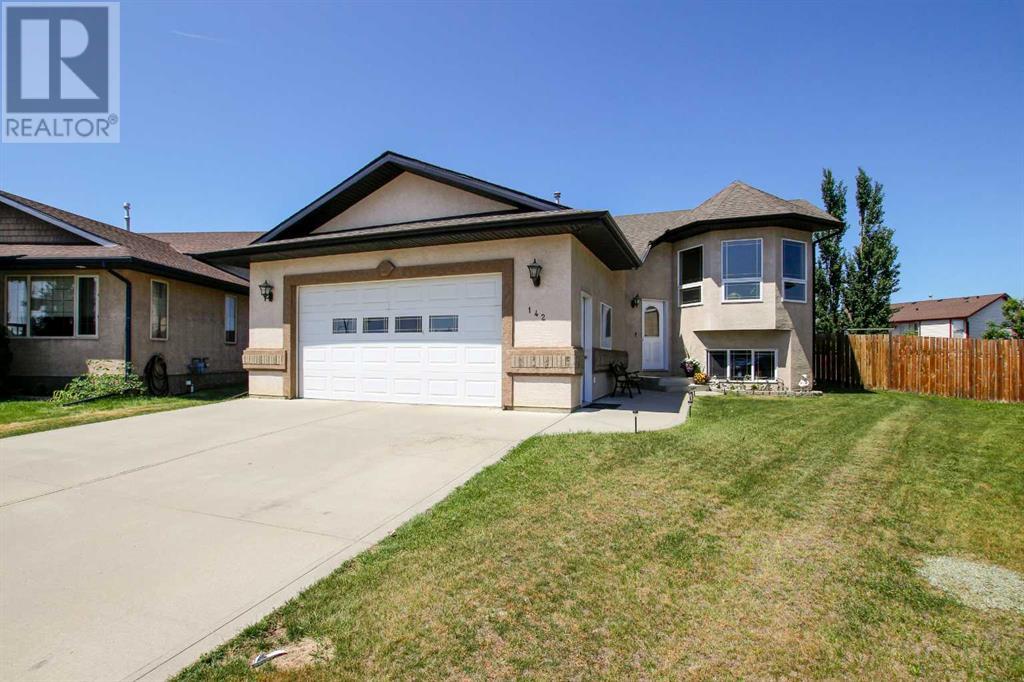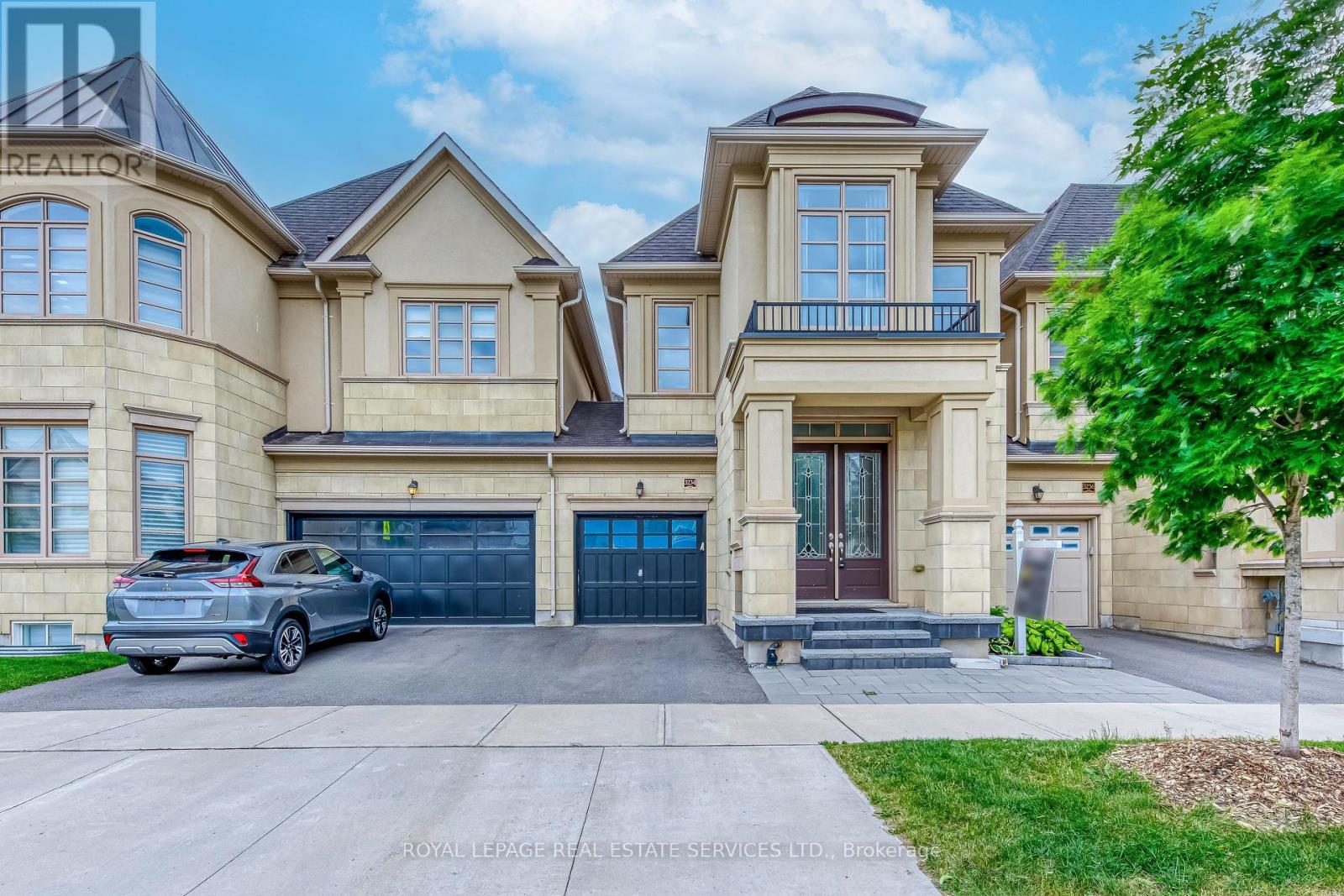54 Royal Birch Landing Nw
Calgary, Alberta
**OPEN HOUSE SUN JUNE 22 1pm to 3pm**Discover this large family home with 4 bedrooms and a bonus room on the second floor. Located on a quiet cul-de-sac in Royal Oak's while boasting one of the largest pie-shaped lots in the neighborhood. Step inside to find gleaming hardwood floors leading to a bright living room, a formal dining space, a private main floor den/office, and a comfortable family room with a mantel fireplace.The kitchen is a true highlight, designed for both beauty and function with granite countertops, a tiered island, a spacious pantry, and sleek, brand-new stainless steel appliances (dishwasher, fridge, and oven). It seamlessly connects to a large dining area and patio, making it easy to enjoy indoor-outdoor living. Upstairs, you'll find four good-sized bedrooms plus a versatile bonus room, ideal for family fun or a kids' retreat. The generous primary bedroom features a walk-in closet and a private ensuite, complete with dual sinks, a jetted tub, and a separate shower. The walkout basement has high ceilings and lots of light. It is full of possibilities, opening right up to the vast backyard—a blank canvas for your future development and ultimate outdoor oasis. Royal oak is close to shopping, both private and public schools, shopping and restaurants. Check out the virtual tour or book your private showing today! (id:57557)
421 29 Avenue Nw
Calgary, Alberta
Conveniently located in vibrant Mount Pleasant, this stylish and functional with 2600 sq ft of developed living space! This home offers superior quality and finishes throughout. The bright and open main floor features hardwood flooring, living room with a biofuel fireplace and stone surround, gourmet kitchen with granite countertops, and an office to seamlessly work from home! Head upstairs to find 3 bedrooms and laundry area; master is complete with hardwood floors, coffered ceiling, walk-in closet and ensuite with dual sinks, heated floors and tiled shower with massaging jets. Head downstairs to the finished basement to enjoy additional living space - a large recreation room, 4th bedroom, and full bath with heated floors. Enjoy your south-facing backyard with an aggregate patio all summer long. Double detached garage rounds out this property. Conveniently located just minutes to the downtown core, walking distance to the extensive pathways of Confederation Park, great amenities, and schools provides an ideal lifestyle for the whole family. (id:57557)
22 Nottingham Street
Thorold, Ontario
Endless Potential in a Prime Location! This fantastic semi-detached home is the opportunity you have been waiting for! Whether your'e looking for the perfect family home or a high-income rental, this property has it all. With a versatile layout, you'll enjoy 3+2 spacious bedrooms (potential of 6?), 2 bathrooms, and a thoughtfully designed lower level featuring a bar area, laundry, and abundant storage.Situated in a quiet, family-friendly neighborhood, this home is just a 4-minute walk to the local elementary school, a 1-minute walk to a main bus route, and a 5-minute drive to Brock University making it an ideal choice for families and investors alike.Recent updates include modern flooring throughout, updated appliances, and a brand-new A/C (only 2 years old). Outside, enjoy a fully fenced backyard, an asphalt driveway with parking for 3 cars, and ample space for entertaining or relaxing. Don't miss this incredible opportunity whether your'e looking for your next home or a lucrative investment, this one wont last long! (id:57557)
62 Riddell Street
Carleton Place, Ontario
Welcome to 62 Riddell Street, a stunning two-story townhome nestled in the charming neighbourhood of Miller's Crossing. This delightful home is more than just a place to live; it's where memories are made and dreams take flight. Boasting approx. 1,900 square feet of beautifully designed space, this residence offers everything you could wish for and more. As you step inside, be prepared to be wowed by the impressive nine-foot ceilings that create an airy and open feel throughout the main level. The rich hardwood flooring invites you in, setting a warm and welcoming tone for your new life here. The heart of the home is the open-concept kitchen, dining, and living area, perfect for entertaining or simply enjoying quiet moments. Picture yourself whipping up culinary delights in the modern kitchen, featuring elegant granite countertops and top-of-the-line stainless steel appliances. This space flows effortlessly into the living area, where natural light pours in, making it the ideal spot for relaxing or hosting friends. Venture upstairs to discover three spacious bedrooms, each designed with comfort in mind. The principal suite stands out with its serene ambiance, offering a retreat after a long day. The large walk-in closet keeps everything organized, and the ensuite washroom is a dream. The additional bedrooms provide ample space for the family and guests. With two and a half bathrooms, you won't have to worry about waiting in line during the busy morning rush. The finished basement is a hidden gem, providing flexibility for a home office, play area, or cozy movie nights. Imagine curling up with a book or enjoying a game night in this versatile space, which adds even more livable area to your home. Come and have a look at this freshly painted home, close to shopping, parks and the Hwy 7 for an easy commute to the city. (id:57557)
9457 206a St Nw
Edmonton, Alberta
Located in the highly desirable community of Webber Greens in Lewis Estates, this stylish 2-storey duplex with double attached garage is perfect as a family home or investment property. Modeled after a former showhome, it offers an open concept main floor with 9' ceilings, quartz countertops, and stainless steel appliances—including a gas stove and space-saving over-the-range microwave. Step out to the rear deck, ideal for summer entertaining. Upstairs features a spacious primary suite with 4-piece ensuite, two additional bedrooms, and a full 4-piece bath. The basement is partially finished with a drywalled perimeter and electrical outlets in place. Close to WEM, golf, the upcoming recreation centre, and future LRT, this home presents a fantastic opportunity in a prime location. (id:57557)
142 Kidd Close
Red Deer, Alberta
FULLY DEVELOPED 4 BEDROOM, 3 BATHROOM BI-LEVEL ~ LOCATED ON A MASSIVE PIE SHAPED LOT W/A WEST FACING BACKYARD ~ HEATED DOUBLE ATTACHED GARAGE & REAR PARKING PAD ~ ORIGINAL OWNER ~ Stucco and stone exterior create eye catching curb appeal ~ Spacious foyer with high ceilings welcomes you ~ Vaulted ceilings in the main living space creates a feeling of spaciousness ~ The living room is flooded with natural light from large south facing bay windows ~ The kitchen offers a functional layout with plenty of wood cabinets, ample counter space, full tile backsplash, window above the sink and opens to the dining room with a built in desk, walk in pantry and garden door access to the west facing deck and backyard ~ The primary bedroom can easily accommodate a king size bed plus multiple pieces of large furniture, has dual closets and a 3 piece ensuite with a walk in shower ~ Second main floor bedroom is also a generous size and is conveniently located next to the 4 piece main bathroom ~ The fully finished basement with large above grade windows features a generous size family room with a cozy fireplace, two large bedrooms, a 4 piece bathroom, laundry in it's own room, and space for storage ~ The backyard is landscaped, has enclosed storage below the deck and is fully fenced with back alley access ~ Rear parking pad can easily accommodate an RV and has plenty of room for additional garage development ~ 24' x 24' double attached garage is heated, insulated, finished with painted drywall, has built in shelving, and a man door to the front yard ~ Located close to multiple schools, parks, playgrounds, walking trails, YMCA and shopping. (id:57557)
3234 Post Road
Oakville, Ontario
Welcome to this impeccably maintained executive townhome (Only linked by garage) , ideally situated in the prestigious Glenorchy community of Oakville. Built by Fernbrook Homes, this elegant 3-bedroom, 3-bath residence offers over 2,100 sq ft of above-ground living space and features the sought-after 25-ft wide "Eaton" floor plan, designed for both comfort and functionality perfect for families and professionals alike. The English Manor-style exterior showcases timeless stucco with custom mouldings and a welcoming covered front porch. Inside, you'll find a sun-filled, open-concept main floor with hardwood flooring, tray ceilings, and a spacious living and dining area ideal for entertaining or relaxing. The chef-inspired kitchen features crisp white cabinetry, quartz countertops, nearly-new stainless steel appliances, a large center island with extended breakfast bar, and abundant storage. The eat-in area opens to a walk-out deck and fully fenced backyard, ideal for summer gatherings and outdoor enjoyment. Upstairs, the spacious primary suite includes a large walk-in closet and a spa-like 5-piece ensuite with double quartz vanities and a frameless glass shower. Two additional well-sized bedrooms with double closets share a sleek 4-piece bath, one bedroom even includes a dedicated study nook. Convenient second-floor laundry and no carpet throughout add to the modern appeal. Additional Features: Custom gas fireplace with mantle in the family room; Hardwood staircase with upgraded wrought-iron spindles; Professional interlocking in both front and backyard; Exceptional curb appeal and turn-key condition. Prime location close to top-rated schools (including Dr. David R. Williams), scenic parks, shopping, Oakville Trafalgar Memorial Hospital, major highways (403/407/401), and the GO Station. Don't miss this opportunity to own a beautifully upgraded, stylish townhome in one of Oakville's most desirable neighbourhoods! (id:57557)
130 Silvergrove Road Nw
Calgary, Alberta
Welcome to this charming semi-detached bi-level with NO CONDO FEES in desirable Silver Springs. Located on a quiet street this home has great curb appeal, tidy landscaping and beautiful perennial gardens. This home is bright and spacious with a huge living room and dining room, cozy wood burning fireplace, large windows and rich laminate flooring. Built-in storage provides a place for everything. The eat-in kitchen offers plenty of cabinet space, granite countertops, updated backsplash and room for a good sized table. The sliding glass door leads to a lovely covered deck and expands your living space to the outdoors. It’s the perfect spot to relax or entertain family and friends. A good sized primary bedroom and a full bathroom complete the main floor. Downstairs you will find another bedroom with a walk-in closet and a large family room that could easily be divided to create another bedroom or two. There is also a 3 piece bathroom and a big laundry room with additional storage space. The yard is a private oasis with beautiful perennial gardens, patio, raspberry bushes and lots of trees. The single detached garage is insulated and provides additional storage for seasonal and outdoor gear. Perfect for first time home buyers, down sizers or investors. Conveniently located close to transit, shopping, schools and restaurants. You will love living in Silver Springs with its many parks and paths, outdoor swimming pool, community center, golf, tennis and sports fields. Quick access to Crowchild Trail and Stoney Trail will have you downtown and to the mountains in no time. Don’t miss your opportunity to make this home yours. (id:57557)
A - 2492 Orchestrate (Bsmt) Drive
Oshawa, Ontario
Brand New Walkout Basement. Corner Lot Backing Onto Green Space.Top Notch Construction Quality With 2 Bedrooms & 2 Full Washrooms. Separate Laundry For Your Convenience. 9 Feet Ceiling And Big Windows Make This Unit A Proper Apartment Where You Can Enjoy Living With Your Family. Modern Kitchen With Quartz Counter Tops. Modern Light Fixtures.High End Stainless Steel Appliances.Completely Separate Unit With Separate A/C, Furnace, Hydro Meter, Water Meter To Make Your Living Hassle Free. Quite & Safe, Family Friendly Neighborhood. Just Steps To RioCan Plaza (Tim Hortons, LCBO, Dollarama, Freshco, Banks), Walking Distance To Costco. Easy Access & Minutes To Highway 407(As of June 1, 2025, the provincially owned portion of Highway 407 East, from Pickering to Clarington, is toll-free). Newly Built School Across The Street.Minutes To Durham College & Ontario Tech University. (id:57557)
C1- 306 - 3423 Sheppard Avenue E
Toronto, Ontario
Brand New, Luxury Bright & Spacious Condo Townhouse W/ 2 Bedrooms & 2 Bathrooms In Toronto! Bright & Spacious Layout, Living Room with W/O To Balcony. Porcelain Kitchen with Quartz Countertop & Stainless Steel Appliances. Huge RooftopTerrace. Amenities include Fitness Centre, Yoga Studio, Library Lounge, Games room, Meeting room, Dining room, and More. Walking Distance To TTC Bus Stop, Warden Sheppard Plaza, Supermarket, Restaurants, Elementary School and Parks. Mins Drive To Don Mills Subway Station, Fairview Mall, Agincourt Mall, Public Libraries. Just steps away from Hwy 404 & 401, DVP. Fully furnished house. (id:57557)
#70 50428 Rge Road 234
Rural Leduc County, Alberta
Immaculate bungalow with quad garage on pavement, located just minutes from Beaumont & Eagle Rock Golf Course. The main floor features a spacious living room with coffered ceilings, an electric fireplace, & plenty of pot lights. The chef’s kitchen is complete with large island, upgraded tile backsplash, ample cabinetry, & generous walk-through pantry. Adjacent to the kitchen is a bright dining area that opens onto a covered deck. The main level also offers two large bedrooms, including a spacious primary suite with access to the covered patio, two walk-in closets, and spa-inspired ensuite featuring dual sinks & large tiled shower. A full bathroom & laundry room complete the main floor. Downstairs, the fully finished basement includes two additional large bedrooms, full bathroom with heated flooring, rec room, wet bar, & dedicated theatre room. Additional features include central AC, quartz throughout, upgraded lighting, heated quad garage, & Hunter Douglas automated blinds. Too many upgrades to list! (id:57557)
468 Orchards Bv Sw
Edmonton, Alberta
Discover this charming 2-story half duplex in Ellerslie's desirable Orchards! The open-concept main floor boasts seamless flow between the living room, dinette, and kitchen, all with durable laminate. The upgraded kitchen is a chef's delight: quartz counters, a spacious island, elegant mosaic backsplash, and sleek stainless steel appliances.Upstairs, the master bedroom is a private oasis with a luxurious 4-pc ensuite and a generous walk-in closet. Two more bedrooms, another full 4-pc bathroom, and convenient upstairs laundry complete this level.The drywalled basement offers future development potential. Enjoy the south-facing backyard and double garage. Location is prime: walk to schools, scenic paths, and the incredible Orchards Residents Association Recreational Park with its playground, spray park, tennis courts, and skating rink—all steps away! This wonderfully maintained home offers an exceptionally attractive price point. Live vibrantly in this community! (id:57557)















