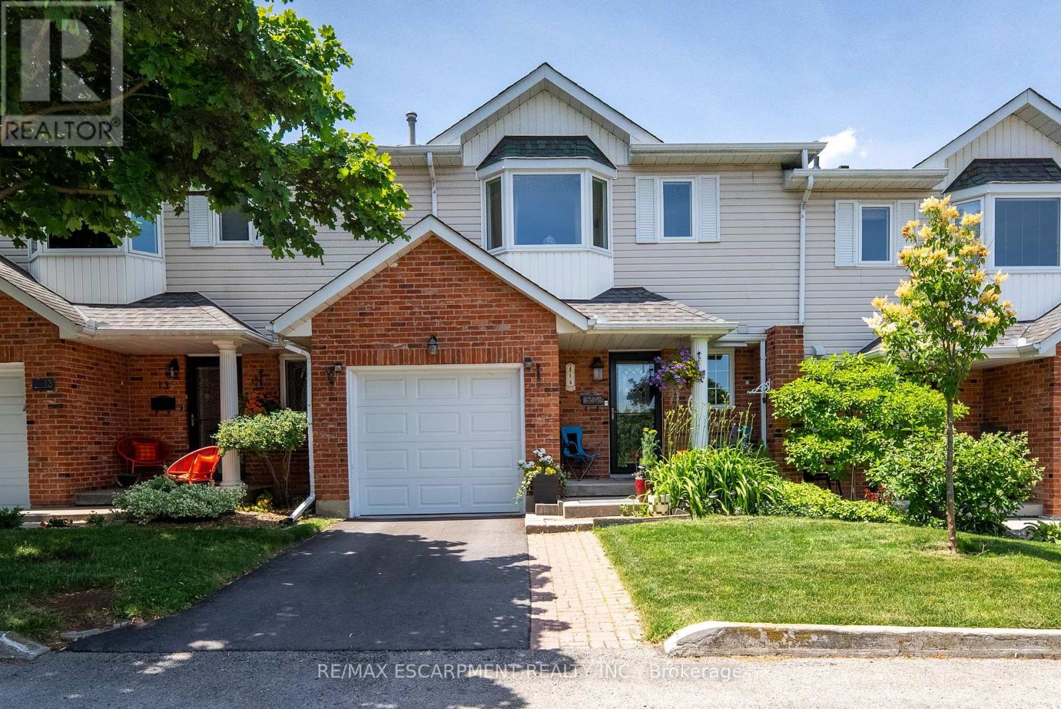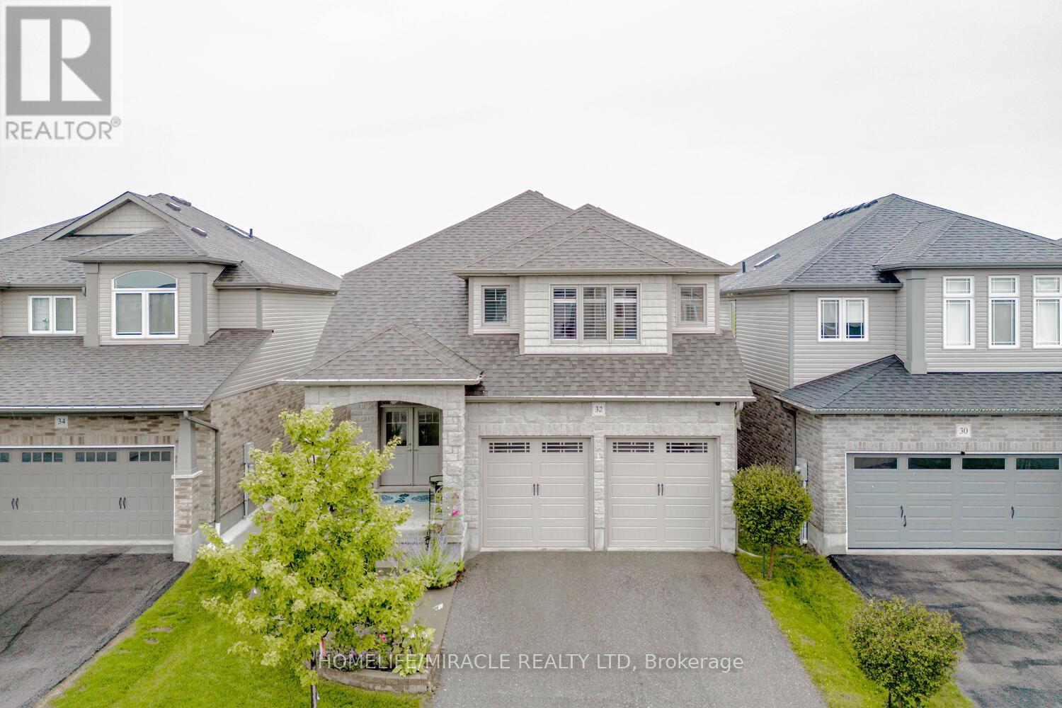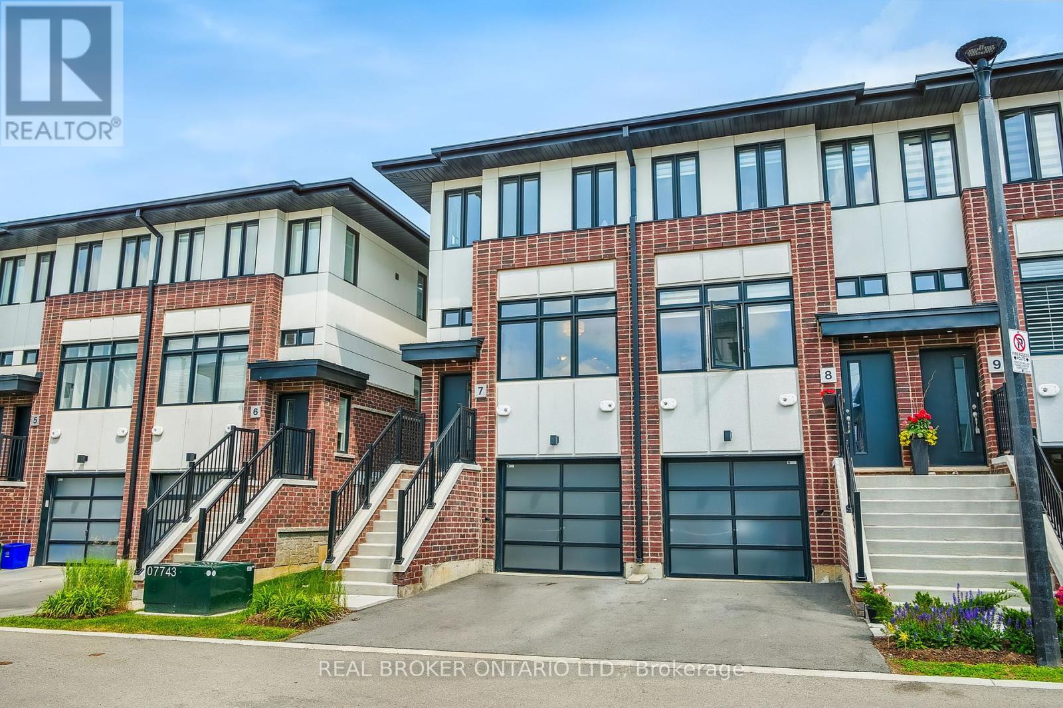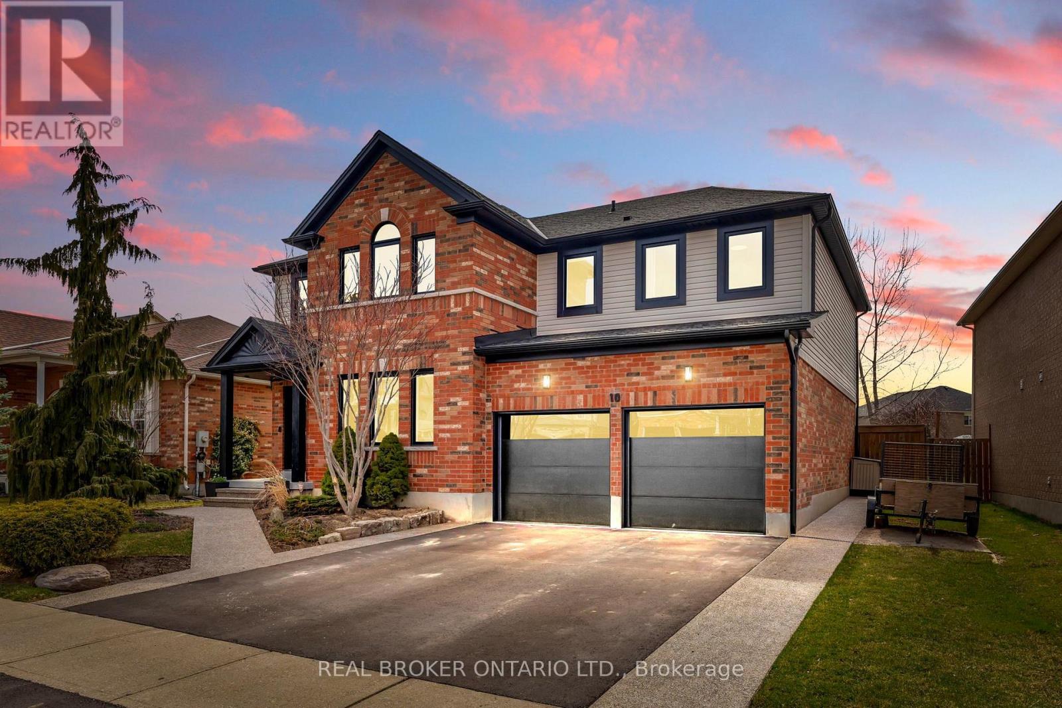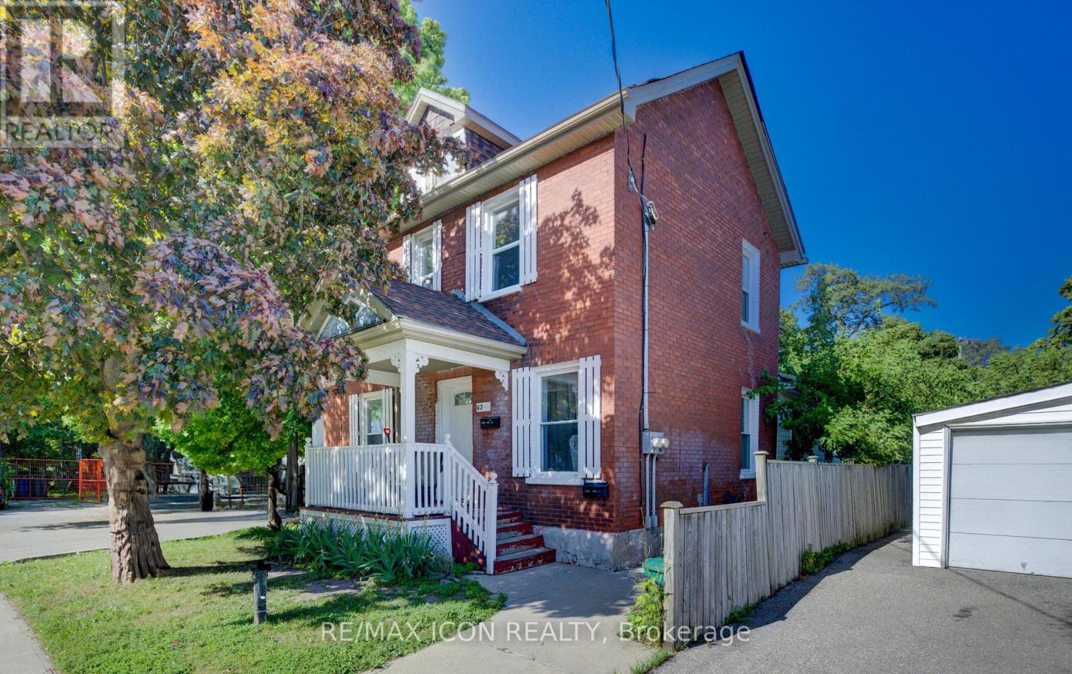1 Ponds Lane
Benton, Newfoundland & Labrador
Nestled in the serene community of Benton, this charming and cozy bungalow offers the ideal mix of comfort and convenience. Situated adjacent to the Newfoundland Trailway system, the outdoor enthusiast can enjoy easy access to scenic trails for biking, snowmobiling, and hunting. This home is also located just a stone's throw away from a large pond that is perfect for peaceful walks and fishing. A perfect retreat close to nature. Inside the home features a modern kitchen, living room, 2 bedrooms and 1 bathroom. 200 amp electrical service operates a heat pump for year round comfort and additional electric heaters to ensure cozy warmth in the colder months. With its efficient layout, this home is perfect for the first time buyer, retirees, or anyone seeking a peaceful getaway. Whether you are looking to explore the natural beauty of Newfoundland or simply enjoy a quiet, relaxing lifestyle, this home offers a wonderful opportunity in a prime location. Don't miss out on this great opportunity. Call a Realtor today to book your viewing. Your piece of paradise awaits. (id:57557)
Lot 3 Highway 19, Hawleys Hill
Mabou, Nova Scotia
Opportunity awaits! Lot 3 totals 1.70 acres along Highway 19 in Hawleys Hill. This is a surveyed parcel with views of Smithville, offering a gradual slope, while the majority of the land is cleared and prepped for building. A buffer of trees remains between Lot 2 and 3, to allow privacy from your neighbor. A drilled well has been installed, and a partial driveway is in place. Power is available across the road. Located just outside of the community of Mabou, and about 15 minutes from Inverness, home of Cabot Links and Cabot Cliffs golf courses, all local amenities are close by. Welcome home, to Mabou! (id:57557)
27 152 Schoolhouse Lane
Stanley Bridge, Prince Edward Island
Are you looking for luxury lodging, golf, and natural beauty than come have a look at this spot at the Gables of PEI Resort. This back unit for privacy is tucked in at the Gables in Stanley Bridge adjacent to Andersons Creek Golf Club. This property can offer you the opportunity to earn a healthy rental income from tourists and travelers looking to take in all the Island has to offer. It could also be enjoyed as your own vacation/seasonal hiatus or utilized for rental income to offset expenses when you are away! This fully furnished in side and out with modern furniture within this beautifully crafted Golf Villa unit which features two bedrooms and two bathrooms. The primary suite offers a king size bed and an ensuite bathroom, the 2nd bedroom has 2 single beds with an adjoining bathroom. Enjoy this open-concept living with vaulted ceilings, in-floor heating, a heat pump and stackable washer and dryer. An onsite rental management company will look after all the rentals if you so choose. Plus for a small membership fee you and your guest cab enjoy on site recreational center that includes salt water pool, tennis courts, banquet area and more. Only minutes away from the Island's National Park & Cavendish Beach. (id:57557)
20 Ross Crescent
Norfolk, Ontario
Country Living with Modern Comforts and Endless Recreation. With the beautiful 'Stony' Creek winding through the property, this nature lover's retreat offers the best of country living on just over 14 acres. Looking for a place to unwind, have fun, or start a hobby farm? This property is perfect for you. Full of potential, this charming bungalow offers 3 nicely-sized bedrooms and 1 full bathroom. The second bedroom opens onto the backyard deck and easily doubles as a home office or turn it into an additional living space for family and guests to gather. The wood stove provides warmth, making the home feel especially cozy and welcoming during the cooler seasons. Both bunkies are equipped with a loft for sleeping and an inviting space for relaxation, creativity, or work. Ideal as living space for adult kids, a studio, playhouses, or potential rental units, such as Airbnb. Both have heating and air conditioning. Wander down winding trails for a peaceful walk or a good hike and take advantage of all the space to bring your animals, ride horses, or hop on an ATV. There's plenty of room to camp out, find the perfect hunting spot, or kick back and listen to the sounds of nature. And if you love adventure, you can enjoy snowmobiling in the winter or mountain biking when the weather is nice. Enjoy fun and relaxation under the open sky with an above-ground pool and fire pit area. You'll find maple trees on the property that yield fresh syrup. Ideal for hobby farm enthusiasts, gardeners, or anyone seeking the tranquility of rural life. Great location, only 2 minutes from downtown Delhi, which offers all your everyday amenities, like Tim Hortons, shopping, pharmacies, groceries, etc. Living on this cul-de-sac in the countryside offers a unique blend of tranquility and privacy, and a wonderful and strong sense of community here. There is always an open chair around any neighbour's campfire. With no through traffic, this road provides a safe haven for children playing outdoors. (id:57557)
14 - 20 Meadowlands Boulevard
Hamilton, Ontario
Rare opportunity in one of Ancasters most sought-after locations! This beautiful 2-storey townhouse offers the perfect blend of comfort and convenience, just steps from all amenities.The main floor features a spacious open-concept living and dining area, a bright kitchen, and a 2pc bathroom. Patio doors off the living room lead to a private deck, perfect for morning coffee or relaxing evenings.Upstairs, youll find 3 generously sized bedrooms with California shutters throughout. The primary bedroom includes a 3pc ensuite, plus the added convenience of upper-level laundry.The fully finished basement offers a cozy rec room with a gas fireplace, ideal for family movie nights. Plus, an additional bonus room makes the perfect office, playroom, or hobby space with plenty of extra storage as well. Units like this dont come up often, dont miss your chance to call this home! (id:57557)
109 Crewson Court
Erin, Ontario
Luxury bungalow on 2.5 Acres with Saltwater pool and stunning finishes. Step into elegance with this expansive, 2,665 sq ft brick and stone bungalow nestled on a picturesque 2-acre lot. Featuring 3 spacious bedroom and a thoughtfully designed open-concept layout, this home combines luxury, comfort, and functionality. From the moment you enter, the soaring 12-ft ceiling in the main foyer makes a grand impression, flowing into a bright and airy main floor with hardwood flooring throughout. The dining room boasts an elegant coffered ceiling and connects seamlessly to the gourmet kitchen through a stylish butler's pantry-ideal for entertaining. Oversized windows throughout flood the space with natural light and offer breathtaking views of the professionally landscaped backyard and inground saltwater pool- your own private retreat. The luxurious primary suite is a true escape, featuring a spa-like ensuite with a freestanding tub and an expansive walk-in closet. A second bedroom also offers a walk-in closet, providing comfort and convenience. The part finished basement expands your living space with a large great room, a 4pc bathroom, a home office (with its own walk-in closet), and plenty of room to grow. (id:57557)
32 Mcintyre Lane
East Luther Grand Valley, Ontario
Welcome to this exceptional detached residence offering a rare blend of privacy, space, and modern comfort. Located in a highly sought-after neighborhood, this home showcases quality craftsmanship and thoughtful design throughout. Features include an impressive open-to-above layout, oversized garage doors, and three generously sized bedrooms providing a peaceful retreat for every family member. The well-appointed bathrooms are equipped with contemporary fixtures, elegant vanities, and premium finishes. Enjoy the convenience of ample storage options, including a spacious basement, attic, and attached garage. Close to top-rated schools, parks, shopping, and major highways, this home is perfectly positioned for both convenience and lifestyle. A must-see opportunity for discerning buyers. (id:57557)
4054 Weimar Line
Wellesley, Ontario
Don't miss out on this immaculately maintained home sitting on an enormous country size 100.16 x 179.3 foot lot, located in the lovely countryside of the Township of Wellesley. The 2nd only home owners have lovingly maintained this property for 40+ years. The main floor boasts a large welcoming foyer entrance, a bright family size eat-in kitchen, separate dinning room, living room with a huge bay window o/looking front yard, family room w/fireplace wall feature w/wood stove f.p., main floor laundry room, 2-piece washroom & 4 season sunroom w/two large sliding glass doors accessing the backyard gardens, deck, in-ground pool & patio area. The 2nd floor has 4 bedrooms, the master bedroom has a 3-piece ensuite, large double closet & vanity sitting area, generous size 2nd & 3rd bedrooms both w/double closets & large windows, a 4th bedroom perfect for babies room and/or office space & a family size 4-piece washroom. The finished basement has a separate side entrance, great potential for in-law-suite or rental, a large family den w/built in bar area, a pool table room, games room, 2-piece washroom w/shower & sink, a sauna, cold room, work/storage & utility rooms. Outside oasis & great curb appeal with beautiful landscaped gardens surround the home, a covered front porch entry area, a double wide concrete driveway w/parking for 6, attached 2 car garage w/inside entry to home, a 2nd new detached garage with indoor sitting area & outdoor covered porch facing the large vegetable garden. Peaceful country living & just minutes from all the amenities of Waterloo. This home is ready for the next family to make it their own! *See attached feature sheet for extensive list of updates, renovations & other property information* (id:57557)
98 Carrick Trail
Welland, Ontario
Welcome to maintenance-free living in the highly desirable and active adult community of Hunters Pointe. This fully finished end unit bungalow townhome features 4 bedrooms, 3 full bathrooms and upgrades throughout. Just built in 2020. The bright and spacious main floor features high ceilings, beautiful hardwood with an open concept floor plan, including entry from your double garage and stunning foyer. The eat-in kitchen over looks your formal living space and features Cambria quartz countertops and island, high end stainless steel smart appliances including Samsung refrigerator, oven/microwave combo, induction cooktop, dishwasher, wine cooler and ceiling-height cabinetry. Walk out to your beautiful backyard from your dining area, making outdoor entertaining a breeze. The king-sized master suite is complete with walk in closet and stunning 4PC ensuite with double sinks and oversized walk in shower. Another large bedroom, 4PC bathroom and laundry room with storage complete the main floor. The basement offers even more living space with 2 more additional bedrooms, a large family room, 3PC bathroom and an abundance of storage. Curb appeal galore with beautiful, poured concrete double driveway, back yard also features a large poured concrete patio. Enjoy entertaining with gas line hook up for firepit and BBQ. Take advantage of the Clubhouse with a meeting room and dual party rooms one of which can accommodate up to 200 guests. It also includes saltwater pool, hot tub, sauna, fitness centre, library, game room, tennis and pickle ball courts, darts and so much more! This centrally located home offers easy highway access and close to all amenities. The association fee of covers lawn care, snow removal and access to clubhouse. Nothing to do but move in and enjoy socializing with your new community! (id:57557)
7 - 527 Shaver Road
Hamilton, Ontario
Modern 2022-built end-unit townhouse in the desirable Montelena community of Ancaster perfect for first-time buyers, young professionals, or investors. This beautifully designed home offers approximately 1,410 sq ft of finished living space with a bright, open-concept layout and stylish, contemporary finishes throughout. Absolutely nothing to do but move in. The main floor features 9-foot ceilings, luxury vinyl plank flooring, and expansive windows that fill the space with natural light. As an end unit, enjoy additional side windows on the staircase and the benefit of only one shared wall. Enjoy meals in your elevated dining area with views of peaceful farm fields across the street. The upgraded kitchen includes quartz countertops, stainless steel appliances, a central island with seating, subway tile backsplash, and ample storage ideal for cooking, hosting, or day-to-day living. The dining and living areas flow effortlessly to the private rear yard perfect for sipping wine and enjoying quiet evenings with no rear neighbours and glowing sunsets. Upstairs features two spacious bedrooms, including a primary retreat with double walkthrough closets and elegant 3-piece glass shower ensuite, along with a second full bathroom (including bathtub) and upper-level laundry. The entry level offers a versatile third bedroom or home office plus a third full bathroom perfect for guests who may stay a night, or for those who work remote. Additional highlights to the home include oak staircases, designer lighting, upgraded pot lights, central air, a private driveway, and an attached garage with frosted-glass door that fills the space with natural light ideal for an at-home gym or hobby area if indoor parking isnt needed. Minutes to Hwy 403, schools, parks, trails, golf, and all major amenities. This move-in ready home offers a perfect blend of modern style, smart design, and unbeatable location. (id:57557)
10 Hoodless Court
Brantford, Ontario
Welcome to this beautifully updated 4-bedroom, 3.5-bathroom home located on a quiet cul-de-sac in the highly desirable West Brant community. This spacious, move-in ready property offers modern living, a large private yard, and thoughtful upgrades throughout. Kitchen fully renovated (2023) White cabinetry Quartz countertops Stainless steel appliances Under-cabinet lighting Carpet-free main floor with: Formal dining room Grand family room featuring a 17-ft stone fireplace Finished basement Luxury vinyl plank flooring (2025) Large rec room Office/den Full bathroom Spacious primary suite with walk-in closet & soaker tub New roof (2023) Energy-efficient windows and doors (2024) Smart insulated garage doors with cameras (2024) Repaved driveway and walkway (2024) Outdoor Features: Large, private fenced yard Above-ground pool Outdoor fireplace Two storage sheds This property offers the perfect combination of peace, privacy, and modern style. Just move in and enjoy! (id:57557)
63 Brook Street
Cambridge, Ontario
Discover the potential of this stately red brick duplex, a legal non-conforming two-unit home that blends timeless character with incredible versatility. Whether you're seeking an income-generating property, space for extended family, or a canvas for your next renovation project, this residence offers a wealth of opportunity in one of East Galts' most charming residential neighbourhoods. The home features two fully self-contained units, each with its own entrance, hydro meter, and in-suite laundry, ideal for rental income or Airbnb opportunities, multi-generational living, or a future single-family conversion. The lower level offers walkout access to a private deck and rear yard, along with a cozy seasonal room and basement storage. The upper unit is bright and spacious, filled with natural light and character-filled details throughout. Nestled on a quiet street just minutes from the Gaslight District, the Grand River, and downtown Galts' shops, pubs, dining, and live theatre, this property offers walkability and lifestyle appeal in a growing and vibrant community. With ample parking for four vehicles, a generous lot, and flexible zoning, this is a rare chance to secure a property that offers both immediate value and long-term upside. Whether you're looking to invest, nest, or restore, 63 Brook Street is a solid opportunity not to be missed. Schedule your private showing today! (id:57557)





