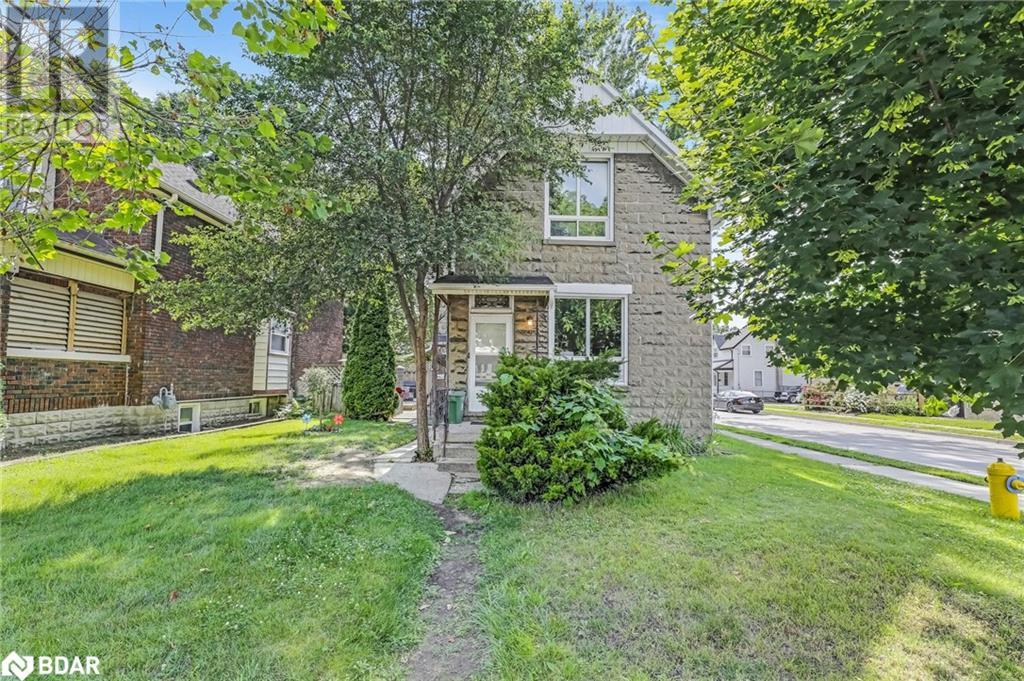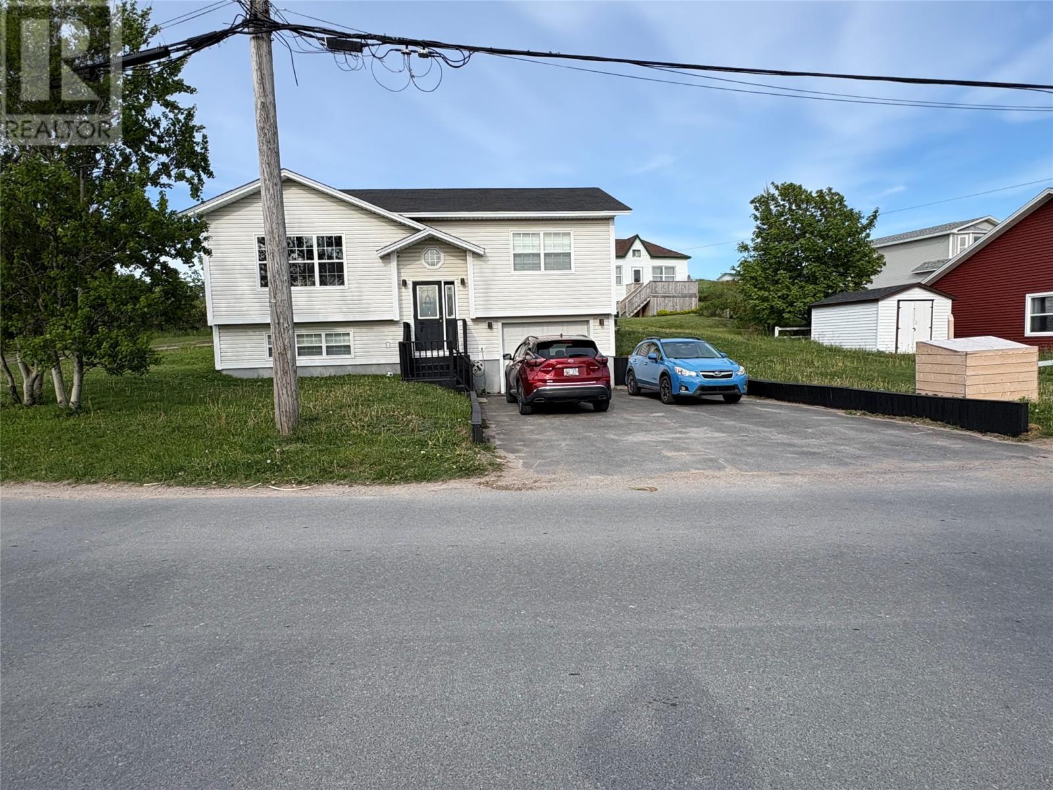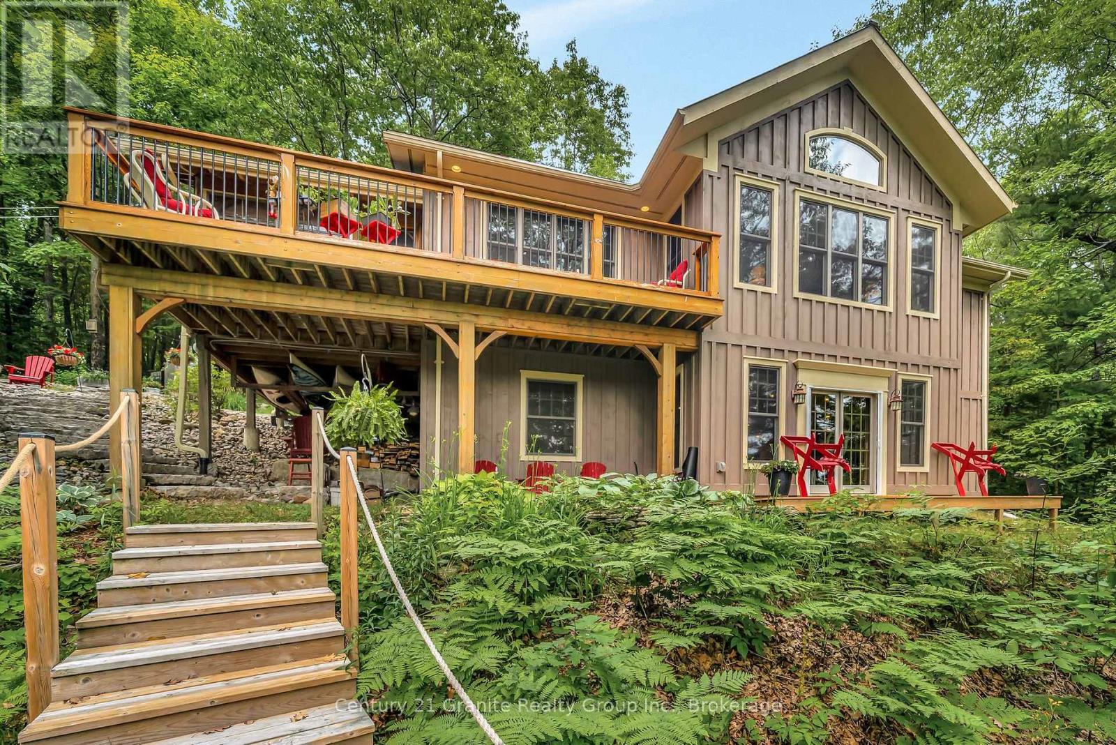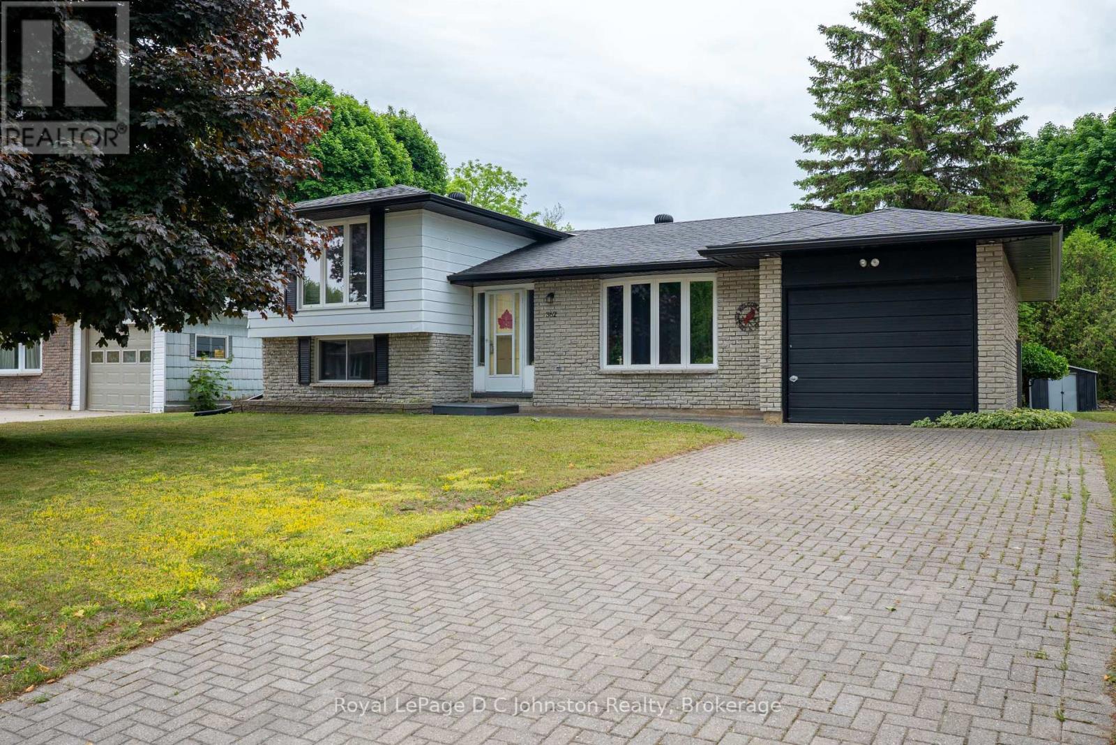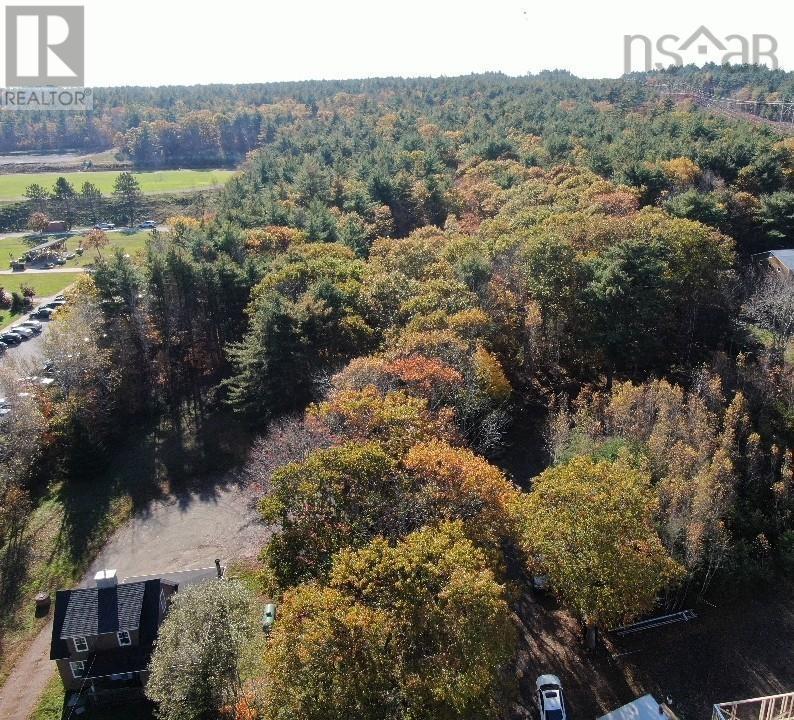281 Egerton Street
London, Ontario
Fantastic investment opportunity with strong in-place cash flow and great tenants already secured. This up/down duplex is well-maintained and priced to reflect an attractive cap rate, making it a smart choice for investors seeking a turnkey addition to their portfolio. Formerly a triplex, the property is currently configured as two separate units with private entrances, separate hydro meters, shared laundry, and dedicated outdoor storage for each apartment. The main floor unit offers 9 ceilings, stainless steel appliances, and additional finished space in the basement including a rec room and denideal for tenant retention and rental value. The upper 1-bedroom unit is bright and welcoming, with solid income in place. Outside, theres parking for up to six vehicles and open space with potential to build a garage, offering further long-term value. Whether you're looking to grow your portfolio or enter the market with a reliable asset, this property delivers on both stability and upside. (id:57557)
43 Old Catalina Road
Bonavista, Newfoundland & Labrador
Located in the heart of historic Bonavista, this well-maintained 3-bedroom, 2-bath split-entry home offers the perfect blend of comfort and convenience. Ideal for families, it features a fully finished basement, providing plenty of extra living space for a rec room, home office, or guest area. The home is equipped with a 200-amp electrical service and boasts recent updates, including a new hot water tank (2025) and a spacious back deck built in 2021—perfect for relaxing or entertaining. The paved driveway accommodates multiple vehicles, and the attached garage offers added storage or workshop space. Set on a large lot with a big yard, this property is located in a quiet neighbourhood just minutes from schools, shopping, and scenic walking trails. Whether you're looking for a place to raise a family or settle into a peaceful community, this home checks all the boxes (id:57557)
1031 Rotunda Drive
Highlands East, Ontario
Welcome to your private, custom-built retreat nestled in the woods on the shimmering shores of Contau Lake. This exceptional home features a post and beam style on the main level, with every detail designed to elevate lakeside living. Surrounded by towering mature trees, curated perennial gardens, and natural rock landscaping, this property offers a peaceful, park-like setting with views that are nothing short of magical. Step inside and you'll instantly feel the craftsmanship from the solid wood doors and trim to the custom cabinetry and built-in features throughout. The spacious open-concept layout is warm and inviting offering modern convenience tucked into timeless design. Enjoy comfort year-round with zoned heating and cooling, whether you're cozying up for winter weekends or hosting summer guests lakeside. The expansive cedar deck overlooks the lake and the steps lead down to an oversized cedar dock, offering all-day sun, shallow entry, and deep water off the dock. Outside, you'll find numerous seating areas thoughtfully placed throughout the landscape, and covered wood storage for those crackling fires under the stars. There's an adorable she/he shed for quiet moments or creative pursuits. The detached 26' x 40' garage plus carport and a huge heated workshop (with its own hydro panel) providing endless potential whether you're into a hobby or a home-based business. Above the shop, a massive loft offers ample storage or room for future hobby space. Contau Lake is located less than 5 km from the conveniences of town and is approximately 139hectares of clean water and granite shorelines. Excellent for swimming, canoeing, fishing and watercraft of all types, this lake is lightly developed and spring fed. Ready to experience it for yourself? Lets set up a private tour this is one you don't want to miss. (id:57557)
362 Crawford Street
Saugeen Shores, Ontario
Welcome to your family's next chapter in this spacious 4-level home, ideally situated just a 4-minute walk from the beach and minutes from Nodwell Park and playground a perfect setting for young, growing families. Located in the sought-after Northport Elementary School area, this well-maintained home offers a generous 2,000 square feet of living space, featuring 4 bedrooms, 3 bathrooms, and a massive lower-level rec room ideal for playtime, movie nights, or a teen hangout zone. The open-concept main floor is designed for family living and entertaining, and the bright 4 Seasons sunroom addition creates a cozy spot for year-round enjoyment. Step outside to a large south-facing deck that overlooks a fully fenced 66' x 130' yard offering plenty of space for kids to run, summer BBQs, and even the potential to add a swimming pool. Practical updates include roof shingles (2018), soffit and fascia with integrated lighting (2019), a new gas hot water tank (2023), plus the comfort and efficiency of gas forced air heating and central air conditioning. The attached single-car garage adds convenience, while the quiet, family-friendly location delivers a lifestyle of outdoor fun and beachside memories. Immediate occupancy means you can move in just in time to enjoy the summer season. Don't miss this rare opportunity to plant roots in one of Port Elgin's most family-friendly neighbourhoods! (id:57557)
53516 Range Road 154
Rural Yellowhead, Alberta
Spacious home just 10 mins from Edson on 9.81 acres, right off pavement . The main floor offers an open-concept layout, updated kitchen with island, primary bedroom, office, and 4-pc bath. The walkout basement includes 3 bedrooms, 3-pc bath, family room, laundry, and garden doors leading outside. Recent improvements include kitchen updates, flooring, and basement ceiling. Double detached garage with workshop features rifted-in in-floor heating, concrete pad, and lots of room for parking and toys. Backs Crown Land and close to the McLeod River—ideal for outdoor enthusiasts or commercial drivers! (id:57557)
20 Belvedere Avenue
Parry Sound, Ontario
Nestled in the Heart of Parry Sound this amazing 5+1 bedroom, 3.5 bathroom, 3-level brick home with views of Georgian Bay is located in one of Parry Sound's most desirable neighbourhoods. Just a short walk to the town center, scenic trails and the waterfront, this home perfectly blends classic charm with modern conveniences, including a newer (2021) steel shingle roof that enhances both the aesthetic appeal and energy efficiency. Step inside this grand home built in 1907 featuring a grand entrance complete with a cozy sitting area and admire the stunning French doors, original trim and beautiful hardwood flooring throughout. The large picturesque windows in the dining room bring in an abundance of natural light and the parlour/sitting room, adorned with stained glass windows, creates a warm and inviting atmosphere. With high ceilings, radiant/gas heat and ceiling fans, the home offers both elegance and comfort. The ensuite bathroom, complete with a walkout to the upper deck, provides a serene retreat. The spacious kitchen features a large island and a walkout to the enclosed porch which leads to a wrap-around deck perfect for relaxing or entertaining guests. A powder room is conveniently located on the main floor. The bright, finished loft/attic is a standout feature with a panoramic view of Georgian Bay, skylights, a living room with a gas fireplace, a full bathroom and a cozy sleeping area. Picture yourself in this amazing loft space overlooking Georgian Bay. The basement provides additional living space, plenty of storage and a workshop with its own entrance. This home offers a rare combination of character, space and a prime location. Truly a must-see! (id:57557)
407, 145 Point Drive Nw
Calgary, Alberta
One of the premier units in the sought after Riverside complex , This large corner unit is over 1000 sq ft with 2 bedrooms and 2 full baths ( both renovated ) . A large open kitchen with corner pantry , a spacious dining room and cozy living room all bathed in natural sunlight highlighted by full length floor to ceiling windows which offer unobstructed panoramic views looking south to the Bow River Escarpment and the surrounding hill side . The large private balcony has additional views to the east and south . The primary bedroom has a sizeable walk-in closet and 3 piece ensuite bath . The second bedroom can be a multi-function room , easily converted to a home office or den . There is in-suite laundry with additional storage . This attractive home has 3 separate zoned mounted air conditioners to keep you relaxed and cool during the summer months . Rarely will you find a unit offering over a 1000 sq.ft , ultimate privacy and amazing views . The location cannot be beat , a 15 min. walk to Foothills Medical Center , a 5 min . drive to Market Mall Shopping Center and the University District . Quick access Downtown on City Transit and quick access to the extensive bike path system plus your minutes away from heading to the Mountains . Great potential for revenue , attracting Professionals from all walks of life with its unsurpassed location and the abundance of amenities. ...***Condo fees include everything , plus 24 hour Security , concierge **** (id:57557)
316 Lineham Acres Drive Nw
High River, Alberta
GORGEOUS OVERSIZED LOT BACKING ONTO NATURAL DISTRICT, VAULTED CEILING, open concept plan with 2700SQFT+ of living area, five bedrooms, main floor den, WALK-OUT BASEMENT … truly, this bilevel bungalow checks them all! Step inside (click 3D for virtual walkthrough), and you will fall in love with this home’s warm ambiance and beautiful setting. MAIN LEVEL features stunning open concept kitchen with pantry and island, living room with corner fireplace, dining area overlooking back yard, primary bedroom with ensuite bathroom and walk-in closet, and second bedroom plus full bathroom. ENTRY LEVEL a few steps down features home office to one side. LOWER LEVEL features spacious layout, huge windows that flood this space with natural light, in-floor heating, large recreation room, three more bedrooms and full bathroom. All in, this home offers an impressive 5 bedrooms, 1 den, plus 3 full bathrooms. OVERSIZED (21’3” x 24’0”) DOUBLE GARAGE is insulated, drywalled and heated (gas). THEN THERE IS THIS HOME’S BACK YARD PARADISE … oh my, truly a private oasis within a nature reserve, and nearly double the size of most lots in town. Lot backs onto designated natural area and offers plenty of room and privacy for endless hours of outdoor relaxation and fun in the summer, and room for skating rink in winter. Did we mention AC, solar panels that have essentially eliminated electric bills for sellers, and new hot water tank? If you are looking for a spacious bungalow in perfect serene setting, then this is the one!! RECENT UPDATES: solar panels $26K (2024), new hot water heater $5K (2024), new paint throughout (2025) (id:57557)
1113 14 Street
Wainwright, Alberta
This charming home, just steps from the elementary school. Featuring 4 bedrooms, 2 full bathrooms, and a large eat-in kitchen, it’s perfect for families. Enjoy cozy evenings by the wood-burning fireplace and entertain with ease using the wet bar. Convenient extra includes a laundry chute when you don't want to carry your clothes downstairs. Situated on two lots, there’s plenty of outdoor space to enjoy, with an existing older house and garage that offer the option for removal, offering potential for expansion or new projects. Upgrades include new shingles, windows, siding, furnace, and central air conditioning, providing long-term value and comfort. Schedule a tour today! (id:57557)
2499 Hwy 420
Sillikers, New Brunswick
Welcome to 2499 Hwy 420 in Sillikers26.7 acres with nearly 300 ft of frontage on the Little Southwest Miramichi River! This former school has been converted into a spacious home with two separate basement units (non-conforming; windows do not meet egress). The main level features 4 bedrooms, 2 full baths (one wheelchair accessible with a barn door), a large eat-in kitchen, bright living space, storage room, and a walk-in closet used as laundry. Updates include a new well pump, roof (approx. 2010), new front decking, improved drainage at the back, fresh paint, ceramic tile, and updated bathrooms with new toilets. The perfect home for multi-family living or income potential. Enjoy the outdoors with an ATV trail through the back 20 acres that connects to the back roads. The land is filled with mature forest, a raspberry patch, strawberry patch, and apple treessome pruned, some left wild. Watch the sun set over the river and soak in the peaceful setting. (id:57557)
29 Maplecrest Avenue
St. Catharines, Ontario
Nestled in a quiet, well-established neighbourhood, this older home offers great potential for the right buyer. With solid bones and plenty of character, it's ready for your personal touches. The layout is functional, with spacious principal rooms, generous bedrooms, and large windows that let in plenty of natural light. The main floor den can also be used as a third bedroom. Some updates include, HWT (rental) 2018, Furnace and AC 2020. While this home could benefit from some cosmetic updates, it"s a fantastic opportunity to modernize and create your dream space. The large yard and covered deck off the kitchen adds to the appeal. A true gem for those with a bit of vision! A quicker closing is possible (id:57557)
Lot 3 King Street
Bridgewater, Nova Scotia
This 8.69 acre parcel is located close to Bridgewater's senior high school. There is a potential here to build 10 multi-unit apartment buildings with 24 units in each building or multi semi's as well. Municipal services are available at the property line. (id:57557)

