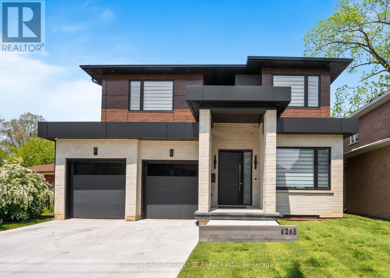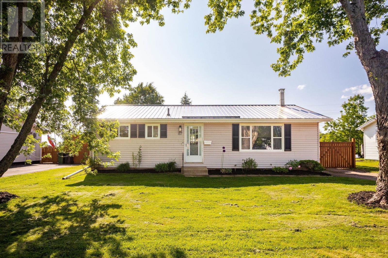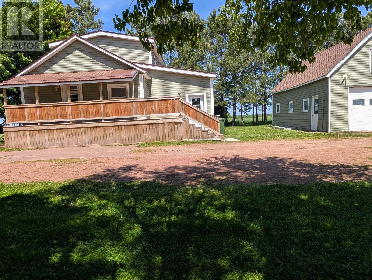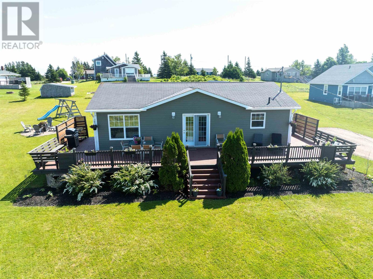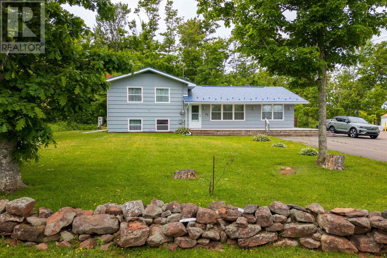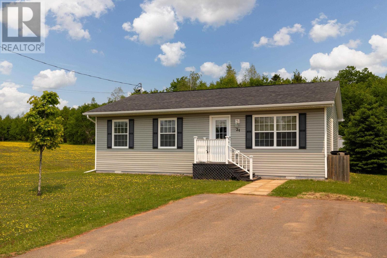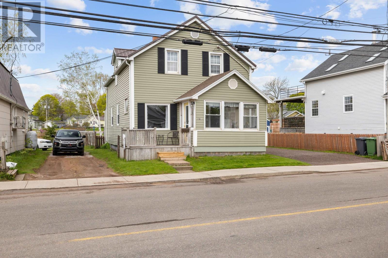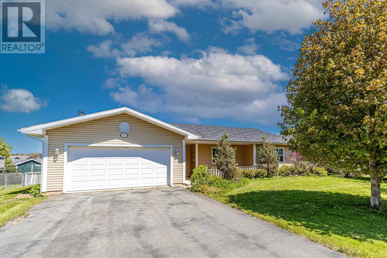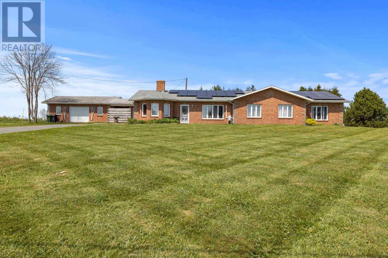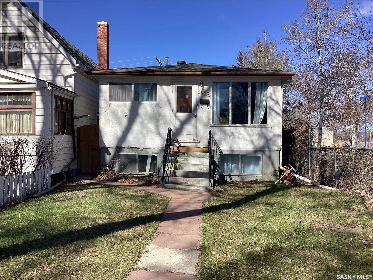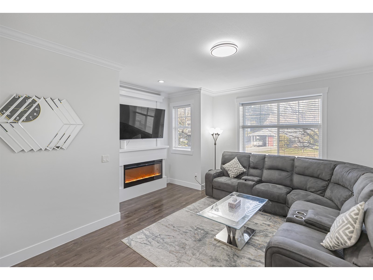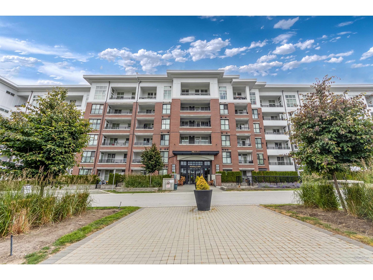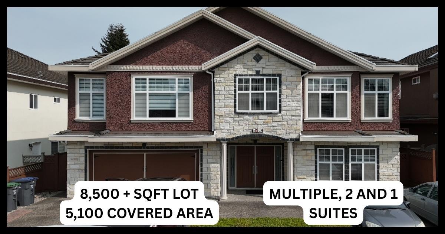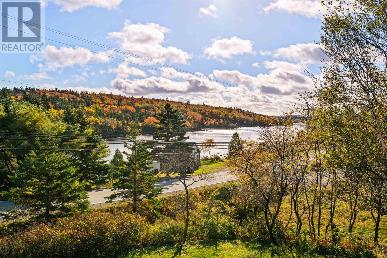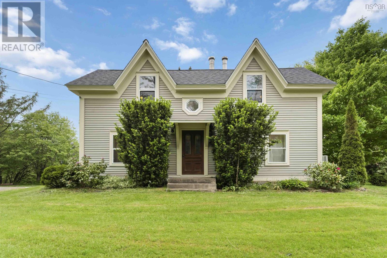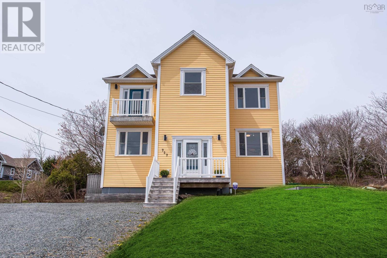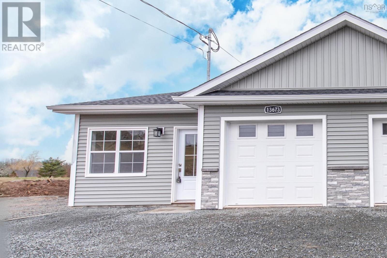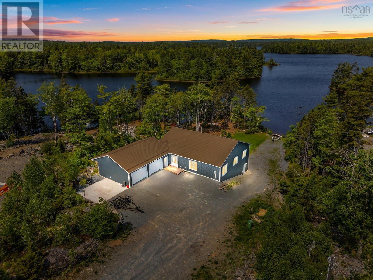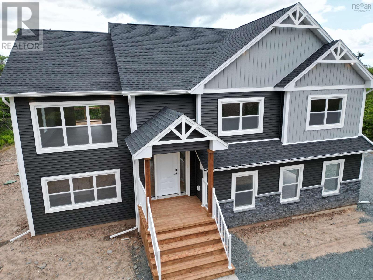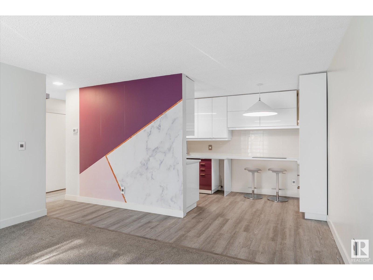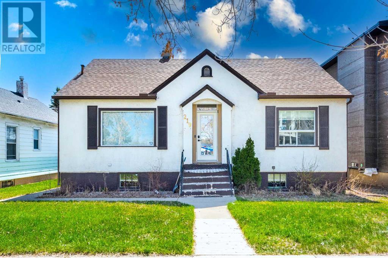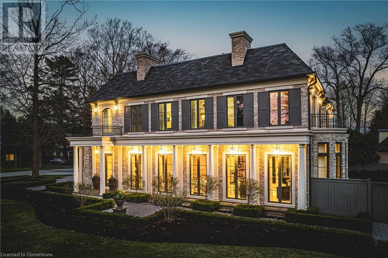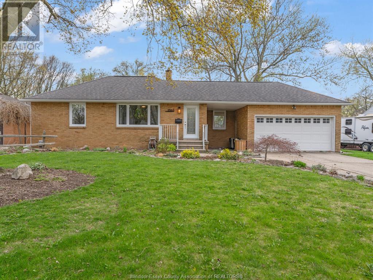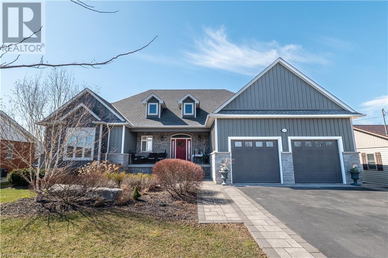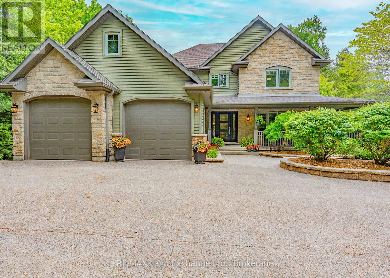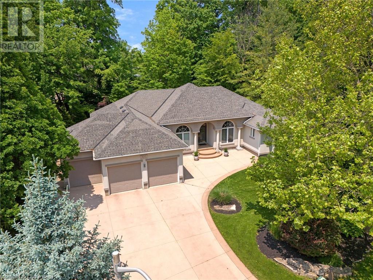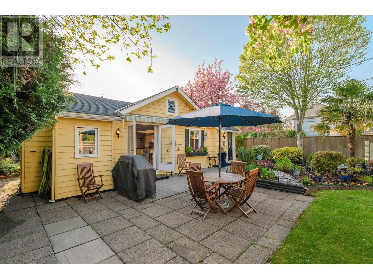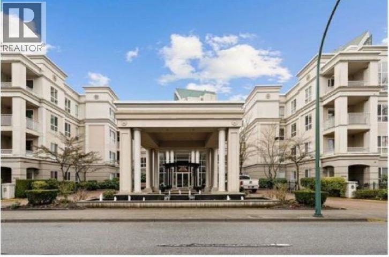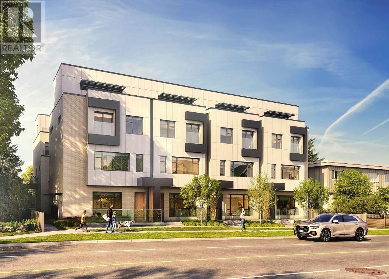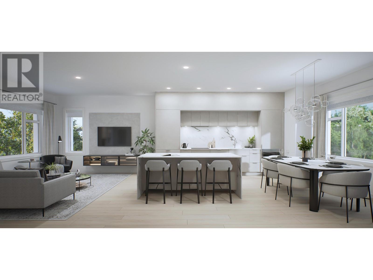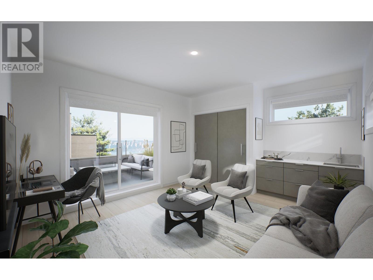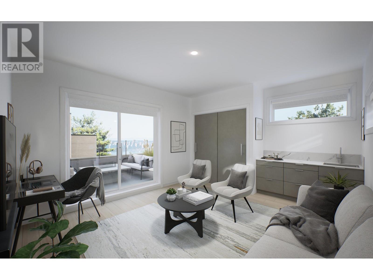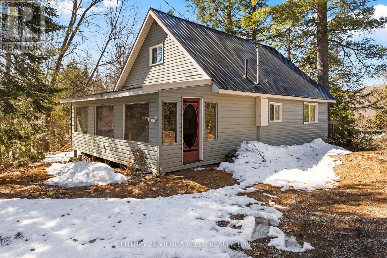6268 Kingston Road
Toronto, Ontario
Welcome to 6268 Kingston Road, A Masterpiece of Luxury Living in Prestigious Highland Creek. Experience refined elegance in this custom-built executive home by Eesa Group, offering over 4,500 sq ft of luxurious living space on a deep 47 x 153 ft lot. Ideally suited for families, entertainers, or multigenerational living, this residence is nestled in the heart of Highland Creek, one of Toronto's most desirable communities. Step into a grand 10-foot ceiling foyer that opens to a sunlit, open-concept interior featuring wide-plank hardwood flooring, oversized windows, and seamless transitions throughout. The chef's kitchen is a true showpiece, complete with custom cabinetry, under-cabinet lighting, a striking 10-ft quartz island, high-end appliances. The great room features a dramatic floor-to-ceiling fireplace and tray ceiling, complemented by elegant formal dining and living areas. A main-floor office offers the flexibility to function as a fifth bedroom for guests or extended family. Upstairs, the spacious primary retreat boasts a spa-inspired 5-piece ensuite and an oversized walk-in closet. Each additional bedroom includes its own ensuite or semi-ensuite bath, ensuring privacy and comfort. The fully finished basement with a separate entrance offers two more bedrooms, a 3-piece bath, a large recreation room, and a rough-in for a kitchen, making it ideal for in-laws, a nanny suite, or rental income. Outside, the deep backyard holds incredible potential and will include a brand-new in-ground pool, to be completed by the seller just in time for summer enjoyment. This extraordinary home offers the perfect balance of luxury, space, and versatility, all within minutes of top-rated schools, parks, trails, and major commuter routes. (id:57557)
67 Westcomb Crescent
Charlottetown, Prince Edward Island
Welcome to this well-maintained 3-bedroom, 1-bath home, ideally situated in a quiet Charlottetown neighborhood. Perfect for first-time buyers or downsizers, this home offers comfortable living with thoughtful updates and a private backyard retreat. Enjoy year-round efficiency with two heat pumps and peace of mind with a steel roof that's just one year old. The semi-finished lower level provides great potential for a rec room, home office, or additional storage. Step outside to a private backyard, perfect for relaxing, gardening, or entertaining. Don?t miss out on this great opportunity to own a solid home in a convenient location close to schools, shopping, and all city amenities! (id:57557)
100 Caissie Road
St. Philippe, Prince Edward Island
Set on a beautifully landscaped lot, this well-maintained property offers exceptional features and recent upgrades throughout. The home and outbuildings have been recently re-sided, giving the entire property a fresh, updated look. A durable new steel roof on the house, along with recently asphalt-shingled roofs on the outbuildings, ensures peace of mind for years to come. The home is wired for a generator, providing added security during power outages. The spacious shop/garage includes a second-floor loft?ideal for storage, a workshop, or future expansion. It also features a 220V power supply, perfect for heavy-duty tools or equipment. The house is vacant, professionally cleaned, and move-in ready for its next owner. A convenient lower-level entrance adds flexibility and functionality to the layout. Don?t miss this opportunity to own a versatile and well-appointed property?perfect for homeowners and hobbyists alike. And not to forget only 5 minutes from the beach with some of the warmest waters around the Island. (id:57557)
60 Seawood Drive
Stanley Bridge, Prince Edward Island
Charming Home with Water Views in one of PEI's most sought-after communities, Stanley Bridge. Nestled in one of PEI's most desirable communities, this beautifully maintained, and recently renovated home offers the perfect blend of comfort, style, and location. Set on a large surveyed 0.49-acre elevated lot overlooking the bay, this 3-bedroom, 2-bathroom property is a true gem in Stanley Bridge. Take in breathtaking water views from the expansive wraparound deck - ideal for relaxing or entertaining guests - while enjoying the peace of mind that comes with a largely updated home. This 19-year-old property has been lovingly cared for, with significant recent improvements including a fully renovated lower level, upgraded kitchen with top-of-the-line appliances, modernized bathrooms, new heat pump for energy efficiency, fresh exterior and interior painting, new siding and a 12x24 storage building. The main level features a bright, open-concept layout that flows seamlessly between the kitchen, dining, and living areas. Two generously sized bedrooms are located on this floor, along with a full bath that includes convenient stackable laundry. The newly finished lower level offers even more living space with a daylight family room, a third bedroom, another full bath, a new den, and a bonus finished room with a closet, perfect as an office, guest room, or hobby space (Includes a Murphy Bed). Flooring includes hardwood on the main floor, tile in the bathrooms, and durable laminate downstairs. This is a year-round community with deeded access to the bay for kayaking, paddle boarding and fishing and communal water and sewer systems. Residents also share in the costs of road, water, and sewer maintenance?offering peace of mind and a sense of community. Ideally located just minutes from world-class golf courses, restaurants, beaches, and popular attractions, 60 Seawood Drive is the perfect year-round home or seasonal retreat in the heart of (id:57557)
49 Mount Herbert Road
Stratford, Prince Edward Island
Well maintained home on a large mature lot on the edge of Stratford. Main level: living room, kitchen (appliances included), dining / family room. Upper level: full bath, three bedrooms. First lower level: rec room with wood stove, bedroom, laundry room (unfinished with washer and dryer). Second lower level: unfinished. Extensive decking front back. (id:57557)
24 Longboat Drive
Charlottetown, Prince Edward Island
Welcome to this inviting 3-bedroom, 2-bathroom home nestled in the highly sought-after River View Estates. Thoughtfully designed, this home offers an open-concept living room and spacious kitchen, creating the perfect setting to entertain while preparing meals for family and friends. The primary bedroom features a private ensuite, while 2 additional bedrooms provide generous space and comfort complimented by a second bathroom. Step outside to experience one of the best yards in the neighbourhood - ideal for kids, pets or simply enjoying the outdoors. The deck is perfect for BBQ season, offering a great space to grill and relax during warm summer days. A standout feature of this property is the large Four Season Room, perfect for both cozy winter nights by the fireplace and fun summer evenings playing darts with friends. This home combines indoor comfort, outdoor enjoyment and a fantastic location - A rare find in one of the area's most desirable communities. The lot rent is $231.08/monthly including snow removal. (id:57557)
133 & B5 Riverbend Lane
North Granville, Prince Edward Island
This stunning 3-bed, 2.5-bath, 3,500 sqft waterfront home sits on 1.86 acres, with an additional 1.94-acre waterfront lot & bunkie included. Enjoy 3.8 acres of manicured grounds and direct access to one of PEI's top boating rivers, offering endless possibilities for enhanced living, privacy, or future development! As you enter this meticulously maintained home, you are greeted by an oversized foyer leading to a spacious open floor plan with 17-ft ceilings. Floor-to-ceiling windows fill the space with natural light and offer stunning views of the Trout River. The open flow from the living room to the kitchen and dining area is perfect for entertaining. The Prestige design kitchen features quartz countertops and top-tier appliances such as Bosch and Fisher & Paykel, complemented by abundant pantry space, ensuring both practicality and sophistication. The main level also features a stunning primary bedroom complete with a walk-in closet and 4-piece ensuite bathroom, offering a luxurious retreat for homeowners. Completing the main level is a half bath and laundry. On the second level, you enter an open flex space, perfect for an office or daybed, which leads to two additional bedrooms and a bathroom. Entertain on the large deck with a propane BBQ hookup, or unwind in the gazebo, all while soaking in unobstructed river views. Featuring his and hers garages with heated epoxy finished floors, along with a detached 1.5 car garage allowing for ample storage. Get the best of energy efficiency with an ICF foundation & geothermal heating system along with 3 heat pumps. This property boasts an ideal location, with some of North Shore's finest beaches and golf courses just moments away. Kensington is a mere 15 min drive, while both Charlottetown and Summerside are just 30 mins away, striking the perfect balance between luxury and convenience. This property offers an unparalleled opportunity to experience the ultimate PEI lifestyle! (id:57557)
399 Queen Street
Charlottetown, Prince Edward Island
Welcome to 399 Queen Street in the heart of Charlottetown - an impeccably maintained home that seamlessly blends comfort, space, and convenience. This inviting property boasts a bright and spacious kitchen, perfect for home chefs and family gatherings, alongside a generous dining room ideal for entertaining guests. Inside, you'll find three plus one bedrooms, offering flexibility for families, guests, or a home office. Two well-appointed bathrooms ensure everyone has their own space, while the thoughtful layout maximizes both privacy and togetherness. Step outside to discover a large, private backyard that overlooks a nearby park, creating a peaceful retreat right at home. Whether you're enjoying morning coffee or hosting summer barbecues, this outdoor oasis is sure to impress. With ample parking for at least four cars, this property is perfect for multi-car families or those who love to host. Located close to schools, parks, and all the amenities Charlottetown has to offer, 399 Queen Street is ready to become your next dream home. Don't miss the chance to own this exceptional property in incredible condition! (id:57557)
42 Braemore Avenue
Charlottetown, Prince Edward Island
This home is just a 600-meter walk from Grace Christian School, providing easy access to high-quality education for your children. A short drive from the property, you?ll find essential amenities such as Access PEI Royalty Crossing, the Charlottetown Mall, Walmart, Sobeys, Shoppers Drug Mart and restaurants making everyday tasks convenient and hassle-free. This custom-built three-bedroom bungalow is set on a slab with in-floor heating. It features a spacious foyer upon entry, an oak kitchen with built-in china cabinets and a computer desk, and a cozy living room with a propane fireplace that opens onto a 12x24 rear deck. The interior walls are fully insulated for excellent soundproofing and heat retention, ensuring comfort year-round. The home is fully landscaped and move-in ready. Recent updates include a new roof (2021), updated kitchen appliances, brand-new washer and dryer, and a new water heater (2025). Three heat pumps have been installed to provide added comfort. All measurements are approximate and should be verified by the purchaser if deemed necessary. (id:57557)
70-76 Rte 225
Warren Grove, Prince Edward Island
Welcome to 76 Rte 225, Warren Grove?an executive home on 1.16 manicured acres. This custom-built property offers both elegance and functionality, featuring a spacious 3 bedroom, 1.5 bath main house and an attached 2 bedroom, 1 bath ground-level suite at 70 Rte 225. Whether you seek a multi-generational home or an income opportunity, this is a rare find. Step into the main house and be greeted by a bright foyer with a half bath and laundry area. The well-appointed eat-in kitchen is filled with natural light, creating a warm atmosphere for cooking and gathering. A cozy wood-burning fireplace adds charm, while patio doors lead to a stunning granite stone patio, seamlessly extending your living space outdoors during warmer months. The main floor also boasts a spacious living room, three generously sized bedrooms, a full bathroom and in-floor heating throughout for added comfort. Downstairs, the finished basement provides additional living space with a cozy rec room, furnace room, and storage area. Outside, the backyard is a true retreat?a fully fenced-in oasis with lush grass, stone patio with garden wall, and a hot tub for ultimate relaxation. The attached renovated secondary suite offers independent living with a separate driveway, two comfortable bedrooms, full bathroom, bright and functional kitchen, and a welcoming living area. Additional features include a detached, wired, and heated two-car garage, two large sheds, and a lean barn for endless storage and workspace options. Some recent updates include; a new roof ? Ensuring peace of mind for years to come, two heat pumps ? Enhancing energy efficiency and year-round comfort, and solar panels ? A sustainable and cost-saving addition that adds value to the property. With only two owners since its construction, this home has been lovingly maintained. Nestled in scenic Warren Grove, it offers peace and privacy while being conveniently close to Cornwall and Charlottetown. Don?t m (id:57557)
1840 Quebec Street
Regina, Saskatchewan
Nice size home in the General Hospital neighbourhood next to Core Community Park off 11th ave. Home features 3 beds and 2 full baths, basement has a non-regulation suite that rents for $900/mo. fully fenced yard, garage is heated (electrical). Updates include new shingles on house and garage in ‘23, new hi efficent furnace in ‘23, new washer and dryer in ‘24 and total basement renovation in ‘23.Perfect house for downtown/hospital workers with a mortgage helper. Call agent to view. (id:57557)
6 33860 Marshall Road
Abbotsford, British Columbia
Welcome to Marshall Mews! This bright and modern townhome was built in 2014 and was just recently updated. It offers 4 bedrooms, 4 bathrooms, and 1,650 square feet of well-designed space. The kitchen features stainless steel appliances, granite countertops, and stylish cabinets. The living room has high ceilings, a cozy fireplace, and big windows that let in lots of natural light. The main bedroom includes a large walk-in closet and a private bathroom with a luxurious feel. On the lower level, there's a bedroom with its own full bathroom and separate entrance-great for guests, a home office, or even a rental. Located just minutes from the freeway, walking distance to UFV, and close to Berry Park and all the shops and services you need. (id:57557)
37 7640 Blott Street
Mission, British Columbia
Welcome to Amberlea! This well-maintained duplex-style END UNIT townhouse offers 1,482 sq. ft. of living space with 3 bedrooms and 3 bathrooms. The ground floor features an open foyer, a bedroom, a full bathroom, and access to the single garage and rear yard. The main floor boasts an open-concept living room with an updated gas fireplace, formal dining, and a spacious kitchen with stainless steel appliances and a deck space, perfect for relaxing or entertaining. Upstairs, the master suite includes a huge walk-in closet and ensuite with a walk-in shower. Recent updates include new laminate flooring, fresh paint, new carpet in the bedrooms, and a newer roof and windows. With 2 parking spots and pet friendly, this home offers both comfort and convenience. OPEN HOUSE July 20, Sunday 3-5PM. (id:57557)
C408 8150 207 Street
Langley, British Columbia
Discover this beautifully designed 3-bedroom, 2-bathroom condo boasting an airy 1,070sf open-concept layout that is perfect for everyday living. Ideally situated in the modern Union Park community of Willoughby, this efficient layout home is drenched in natural light due to the large windows that frame the panoramic city and mountains. Amenity includes large exercising gym, outdoor swimming pool/hot tub, indoor basketball court, playground, BBQ/lawn gathering area and music rooms. Call now to book your private showing! OPEN HOUSE July 20 (3-5pm). (id:57557)
6832 Kilburn Place
Surrey, British Columbia
Open House Sun July 20th, 3pm to 5pm. Send your clients full cooperation! BEST LOCATION IN WEST NEWTON! IMMACULATE Custom-designed home! Rare find 5,200 sq.ft. Mega home on 8,458 sq ft lot. 5 bedrooms up with family room, living room, large kitchen, and spice kitchen. Beautiful finishing with granite countertop & large master bedroom. The basement has 2+1+1 bed suites, and a Separate Laundry. Close to transit, Both level of schools, KWANTLEN UNIVERSITY, KHALSA SCHOOL, Recreational Centre and Arena. Great family-oriented neighborhood with all the amenities for a growing family! Book your private viewing of this dream mansion before it's too late! (id:57557)
735 Terence Bay Road
Terence Bay, Nova Scotia
Rare opportunity to live in a large updated 3 bedroom home and have an amazing, versatile separate work space; each with their own entrance, separate heat and power with mixed use zoning. The main house is surrounded by a large beautiful deck overlooking the waters of Terence Bay. With an addition built 7 years ago doubling the size of the house. This open concept space has a great size kitchen, dining and living room with a wood stove and ETS unit. Off the main living space is an office/den and primary suite with a huge closet; its own access to the private back deck and hot tub. The door to the new addition separates the pantry/laundry room, two large bedrooms with great size closets and a huge mudroom with a set of interior stairs leading to the 30x25 heated double garage. PLUS a 24x40 work space with over 10ft ceilings and its own entrance and separate office for any of your work needs. Currently being used as a wood shop. Both upstairs and downstairs are on time of use billing with their own heating and power. (id:57557)
2203 Highway 1
Auburn, Nova Scotia
You'll fall in love with this charming 1.5-storey century home, ideally located just minutes from Highway 101 access and CFB Greenwood. Blending timeless character with extensive modern upgrades, this well-maintained property offers the perfect balance of comfort and convenience. Recent updates include a new deck, fresh paint inside and out, a new hot water tank, pressure tank, water pump, and a brand-new sandpoint well (2024). The furnace has a new fan motor, and a concrete walkway enhances the home's curb appeal. Inside, you'll find updated flooring in the kitchen, porch, and one of the upstairs bedrooms. The main floor features a spacious kitchen and a dining area, a cozy living room with a wood stove for added warmth and charm, and an office that could easily be converted into a fourth bedroom. A convenient 2-piece bath has also been added on this level.The beautifully landscaped lot includes a detached garage that has been rewired, insulated, and equipped with a new heat pumpmaking it an ideal space for a workshop, studio, or additional storage. A dream setup for any handy homeowner!This move-in-ready home combines the appeal of a classic century property with the peace of mind of thoughtful modern upgrades. Book your private showing today! (id:57557)
809 60 Walter Havill Drive
Halifax, Nova Scotia
If youre into chic, modern and a little bit glamwelcome home! Just in time for summerthis condo has had the ultimate glow-up. Fully transformed from top to bottom with brand-new everything, no detail was overlooked in this dazzling revamp. In the kitchen, sleek design meets function with a wall oven that levels up your culinary skillsand just wait until you see the waterfall island with Nero Marquina countertops and marching backsplash- bold, dramatic and completely fabulous. With separated bedrooms for added privacy, this layout is as smart as it is stylish. The primary suite is all about pampering, complete with a resort-style ensuite and toasty in-floor heating that makes every day feel like a five-star getaway. Step outside onto your extended balcony and take in panoramic views of lush greenery and the shimmering waters of Long Lake. Whether you're kicking off the day with a latte or hosting sunset cocktails this is your front-row seat to nature and tranquility. With underground parking, a handy storage unit and a location that puts you minutes from major highways and downtown Halifax, the convenience is unbeatable. Love nature and a head-turning home? Then grab your shades because this summer-ready stunner is ready to shine! (id:57557)
757 Ketch Harbour Road
Portuguese Cove, Nova Scotia
Welcome to your dream coastal retreat, perfectly positioned to capture sweeping Atlantic Ocean viewsfrom the mouth of Halifax Harbour to Duncans Cove. Rebuilt from the foundation up in 2012, this stunning 3-bedroom, 2-bathroom home combines modern comfort with breathtaking natural beauty. The main floor features an open-concept layout with a spacious kitchen, dining area, and living roomall framed by large ocean-facing windows. A full bathroom and seamless flow make this space ideal for everyday living or entertaining guests. Upstairs, the primary suite is your private oasis, complete with a cozy den, walk-in closet, and a balcony that offers front-row views of passing ships and sunrises over the water. Two additional bedrooms and a second full bath provide comfort and flexibility for family or visitors. The fully finished basement offers a generous rec room with wood stove, a laundry area, and a bonus space perfect for a home office, gym, or guest overflow. Step outside to enjoy the expansive backyard, large deck, and hot tubideal for soaking in the views year-round. A brand-new septic system adds peace of mind, and the optional purchase of the adjacent lot provides room to grow or enhance your privacy. Located just a short drive from Halifax, this is your chance to own a beautifully updated home in an extraordinary coastal setting. (id:57557)
13673 Highway #1
Hants Border, Nova Scotia
Discover the perfect blend of comfort and style in this beautifully designed new construction semi-detached home. Boasting 3 spacious bedrooms and 2 modern bathrooms in a single-level layout. The open-concept kitchen and dining area are ideal for entertaining, while the bright living room provides a cozy space for relaxation. The master bedroom features a generous walk-in closet and ensuite bathroom, ensuring privacy and convenience. Additional highlights include an attached garage, laundry room, and plenty of storage space. Located in scenic Hants Border! Your choice of closing - quick or extended - dont miss this wonderful opportunity! (id:57557)
235 Small Gains Road
Arcadia, Nova Scotia
Your Country Escape Just Minutes from Town 235 Small Gains Road Discover the perfect balance of tranquility and convenience at this exceptional 11-acre property, located less than 5 minutes from town. Tucked away in a peaceful, private setting, this beautifully maintained 4-bedroom, 2-bath home is ideal for nature lovers, hobby farmers, or anyone craving space and serenity. Step inside to find a spacious and welcoming main level, featuring stunning log construction, a large living room, and a cozy office or den (5th bedroom!) with in-floor heating. The upper level, built with traditional construction, offers additional comfort and functionality for family living. A generous walk-in pantry adds convenience to the kitchen, and a negotiable hot tub brings a touch of luxury to your everyday. Outside, enjoy the freedom of your own trailsperfect for walking or 4-wheelingand reap the rewards of raised garden beds and mature landscaping filled with apples, blueberries, raspberries, and blackberries. White cedar fencing surrounds the property, and a two-storey garage provides plenty of storage or workshop space. A generator panel ensures peace of mind year-round. Whether youre entertaining, relaxing, or exploring, this property offers the lifestyle youve been dreaming ofprivate, peaceful, and perfectly located. (id:57557)
9 Sleepy Hollow Lane
Enfield, Nova Scotia
Grand Lake Access + Wheelchair Accessible! Welcome to 9 Sleepy Hollow Lane a beautifully crafted, on-slab new construction offering one-level living at its finest. This 3-bedroom + den/office, 2-bath home features an open-concept layout with cathedral ceilings, in-floor electric heat, all new appliances and two ductless heat pumps. The kitchen impresses with solid birch cabinetry, quartz countertops, and a large island. The spacious primary suite includes a luxurious 5-piece ensuite and walk-in closet. A detached heated garage with loft space adds versatility. Nestled in a peaceful setting with access to Grand Lake the largest lake on mainland NS this home combines comfort, style, and serenity. (id:57557)
34 256 Heritage Way
East Uniacke, Nova Scotia
This breathtaking lakefront property offers unparalleled luxury & comfort. Built in 2021, this home features ICF Construction with R60 insulation in the ceiling, ensuring exceptional energy efficiency. The residence is also designed for comfort with zoned, on-demand in-floor heating on both levels. The main living area showcases 9-foot ceilings & expansive windows that flood the space with natural light, showcasing the open-concept layout of the kitchen & living room. From here, you can enjoy breathtaking lake views and stunning sunsets from the comfort of your home or on the large deck. The space is anchored by a double-sided wood fireplace, custom handrails & elegant sugar maple countertops. The upper level houses a 1,000-square-foot, two-car air-conditioned attached garage, along with 3 spacious bedrooms and two & a half bathrooms (one equipped with an oversized soaker tub!) The primary bedroom includes a luxurious ensuite bathroom with a custom tile shower. The finished basement offers a versatile space with an epoxy floor that comes with a 20-year warranty. This level also includes a third garage door and plumbing for a potential third bathroom. Additional features include a metal roof, generator hookup, 100 meters of water frontage & your own private boat launch. (id:57557)
Lot 923 34 Rockrose Lane
Fall River, Nova Scotia
Model Home - Marchand Homes - The "Beckett". This beautiful split-entry home will include 3 bedrooms, 3 bathrooms, and an ideal open concept main living area. Key features are heat pump technology, a white shaker style kitchen with Quartz countertops, 12 mil laminate throughout, engineered flooring system, 40-year LLT shingles, a 10-year Atlantic Home Warranty and list goes on and on! (id:57557)
160b Sienna Avenue
Belleville, Ontario
For Lease - BRAND NEW 2 bedroom lower level apartment in a legal duplex available for rent immediately. In-suite laundry and large bedrooms and lots or storage make this apartment better then most! Great location in Potters Creek within walking distance to Loyalist College. Unit comes complete with new fridge, stove, dishwasher, washer, and dryer and is heated/ cooled with an economical heat pump. Completely private entrance from the homes side or through your private single garage (with remote). Upper unit is occupied by the property owner so you know things will be cared for! Unit is easy to view with just 24 hours notice. (id:57557)
4778 Crescentwood Drive
Edgewater, British Columbia
*MILLION DOLLAR VIEWS!!!* *HUGE GARAGE!!!* *MASSIVE TOP FLOOR MASTER SUITE!!!* One of the best homes (in the best location) in all of Edgewater BC, is now available. Perfect as a retirement downsize, but also a great option as a first time purchase or home upgrade, even viable as a second home! Simply one of the best backyards and views in the entire Columbia Valley! Lots of updates including new appliances and mini-split heat pump. Edgewater is only five minutes north of Radium Hot Springs and is full of community spirit and pride, including a K-7 school. Impossible to find this kind of value anywhere else in the Valley (or probably all of BC)!!! This versatile home will be the best decision you have ever made! But DO NOT WAIT!!! (id:57557)
2 - 506195 Highway 89
Mulmur, Ontario
Take advantage of this prime leasing opportunity in a high traffic, highway commercial zone! Offering approximately 795 sq. ft. of flexible space with 10 foot ceilings and a newly installed bay door, this unit is a blank canvas perfect for retail, office, service, or food-related businesses. Situated along a major commuter route to Alliston, Wasaga Beach, Barrie, Shelburne, Blue Mountain, Dundalk, and beyond, the location benefits from constant drive by visibility and easy access. With a wide range of permitted uses and excellent signage potential, it offers ideal exposure for any growing business. The bay door adds functionality for deliveries or custom layouts. Surrounded by popular destinations like Champ Burger, Super Burger, Bistro Du Pain, and in the same plaza: the Dufferin Muslim Centre and the Grand Garden. This space is positioned for strong local foot traffic and commuter engagement. To support your setup and build out, the landlord is offering the first month rent free. Located in one of Ontario's fastest growing towns, this commercial space combines visibility, convenience, and flexibility an ideal foundation for your business to thrive! Extras: Landlord will clean up unit for occupancy. (id:57557)
802 Fairford Street E
Moose Jaw, Saskatchewan
Spacious 3 bedroom bungalow! This war-time home with a large addition used to be a daycare. Eat-in kitchen has a newer fridge. Full bathroom on the main and a toilet in the unfinished part basement. 100amp panel and water heater new 4/15/21. There is an oversized living room plus a main floor family room with sliding doors to entertaining sized 2-tier covered deck overlooking fenced back yard. Garden area, shed and heated garage complete this package. Close to water park and has easy access to hi-way. Come have a peek at this affordable property! (id:57557)
106 - 9075 Jane Street
Vaughan, Ontario
Experience spacious condo living with the warmth and feel of a private home in this beautifully designed main-floor unit, perfect for downsizers or a young family. This 1 bedroom plus den, 3-bathroom unit has been thoughtfully converted into a spacious 1-bedroom with a den and a large, family-sized dining room, easily convertible back to a 2-bedroom if needed. With soaring 10-foot ceilings and south-facing exposure, this bright, main-floor unit is filled with natural light and warmth. A large terrace extends the living space outdoors, ideal for entertaining or gardening. The custom kitchen features upgraded full-sized Integrated Fisher & Paykel appliances, an eat-in extended 8-foot island and elegant baseboards and casings. Full size Laundry Room with stacked washer and dryer along with full size laundry tub. The modern design includes chandeliers throughout, creating a sophisticated yet inviting ambiance. A spacious den serves as the perfect workspace for remote professionals, while the expansive family room caters to both relaxing and gathering. Two full bathrooms, a powder room, and stylish upgraded fixtures elevate everyday living. A generously sized parking space includes a locked storage room offering a lot of storage space, plus an additional caged locker for extra storage. Enjoy low maintenance fees and property taxes while living close to amenities, major highways, and transit, yet tucked away from city noise. This is refined condo living with room to grow. (id:57557)
#302 11224 116 St Nw
Edmonton, Alberta
Updated top-floor 1-bedroom walk-up condo, ensuite laundry ready, pet friendly unit overlooking a park—minutes from NAIT, Royal Alex, and MacEwan University. Step into a smartly designed entry with a mudroom nook for coats and shoes. The modern bathroom features a stunning glass shower with a rainforest showerhead. The kitchen shines with sleek gloss white soft-close cabinetry, pan drawers, and integrated storage—plus paintable cupboards and newer stainless steel appliances. The kitchen flows into the dining area with bonus storage and a built-in nook, all tied together with vinyl plank flooring. Relax on your private balcony with peaceful park views. The spacious primary bedroom offers an east-facing window, a walk-in closet, and built-in organizers. Additional highlights include same-floor storage, an energized parking stall, bike storage, and access to a community garden. This low-maintenance home offers high-end finishes, low condo fees, and green-filled setting—students, professionals, or investors. (id:57557)
219 15 Avenue Ne
Calgary, Alberta
***50ft X 120ft R-CG zoned lot suitable to build a 4plex*** Welcome to a Renovated Bungalow with Legal Suite in Prime Crescent Heights Location. Fully updated in 2022, this home effortlessly blends modern finishes with timeless character, making it an ideal choice for homeowners and investors alike. Located just minutes from downtown Calgary and SAIT, this property offers unmatched convenience with quick access to transit, schools, parks, and vibrant city life. Whether you're commuting, studying, or simply enjoying the urban lifestyle, this location has it all. The home features a legal basement suite, providing a fantastic opportunity for rental income or multigenerational living. With R-CG zoning, the property offers incredible potential for future development. Whether you're looking to live in, rent out, or hold for redevelopment, this property offers flexibility and long-term upside in a prime location. Don't miss this rare opportunity to own a move-in-ready home in one of Calgary’s most desirable inner-city neighbourhoods. Ideal for investors, first-time buyers, or anyone looking for flexible living and income potential. (id:57557)
96 Brentwood Road
Oakville, Ontario
Located south of Lakeshore Road and just steps to Lake Ontario, this distinguished residence blends classic architecture with contemporary refinement and was custom-built as a Princess Margaret Home Lottery Grand Prize in 2021, a testament to its exceptional design, craftsmanship, and lifestyle appeal. A circular foyer with quartz flooring and impressive millwork sets the tone for over 7,000 sq ft of meticulously detailed living space. Floor-to-ceiling windows fill the home with natural light, while a soaring two-storey dining room overlooks the rear courtyard and connects seamlessly to the family room with double-sided fireplace.The designer kitchen is a masterclass in style and function, featuring face-frame full-height cabinetry, quartz feature walls, integrated appliances, and cleverly hidden storage. The upper level is anchored by a stunning primary suite with vaulted ceilings, gas fireplace, a boutique-style dressing room, and a luxurious spa-inspired ensuite. A suspended hallway offers privacy between the primary and additional bedrooms, each with ensuite access. Two full laundry rooms add practicality to this family-focused layout.The lower level includes a fully equipped gym, games and recreation zones, a private guest suite, and a serene Hammam-inspired spa. Outside, the beautifully landscaped yard features a showpiece Gib-San oval pool with sculptural water feature, formal pergola dining space, and a central courtyard with outdoor fireplace ideal for entertaining or quiet retreat. Meticulous craftsmanship, enduring elegance, and a prime South Oakville location near top schools, the lake, and downtown make this a truly exceptional family home. LUXURY CERTIFIED. (id:57557)
2563 Westminster Boulevard
Windsor, Ontario
CHECK OUT THIS BEAUTIFUL BRICK RANCH ON A QUIET STREET IN FONTAINEBLEAU. MANY UPDATES TO THIS THREE BEDROOM HOME INCLUDING WINDOWS, ELECTRICAL PANEL AND AC. RICH HARDWOOD FLOORS THROUGH OUT THE MAIN LEVEL, WHICH FEATURES A HUGE MASTER BEDROOM AND LOADS IF NATURAL LIGHT. DOWNSTAIRS YOU’ll FIND A FULLY FINISHED BASEMENT PERFECT FOR ENTERTAINING, COMPLETE WITH A BAR, FIREPLACE AND BATHROOM, ALL ON A FULLY FENCED 70 x 125 FOOT LOT WITH A PATIO AND DECK. (id:57557)
211 Lewis Road
Stoney Creek, Ontario
NESTLED BENEATH THE NIAGARA ESCARPMENT THIS OPEN PLAN BUNGALOW OFFERS THE VERSATILE SPACE YOU'VE BEEN LOOKING FOR; PERFECT FOR DOWN SIZERS, IDEAL FOR MULTI-GENERATIONAL LIVING, WE'VE GOT SOMETHING FOR THE ENTIRE FAMILY! SPACE FOR YOU, THE KIDS & GRANDKIDS. HUGE WINDOWS IN FINISHED LOWER LEVEL ALLOW THE SUNLIGHT TO FLOW; FEELS LIKE MAIN FLOOR LIVING!! THE GOURMET KITCHEN ( 1 OF 3...) OVERLOOKS THE GREAT RM. EACH IS A CHEF’S DELIGHT; OVERSIZED ISLAND, EXTENDED CABINETRY, LAYERED LIGHT’G, POT FILLER, BUILT-IN APPLIANCES COMPLETE WITH A WOLFE GAS COOKTOP & SEPARATE BUTLERS KITCHEN HIDES ALL THE MESS FROM YOUR GUESTS. GENEROUS EATING AREA COMPLIMENTS THE SPACE BEAUTIFULLY! PEACEFUL SUNROOM; PERFECT FOR MORNING COFFEE OR NIGHT-CAPS; OPENS TO PROFESSIONALLY LANDSCAPED REAR YARD WITH PATIO, GAS BBQ CONNECTION & HUGE STORAGE SHED FOR ALL YOUR PATIO FURNITURE. BONUS FEATURE; FULLY FINISHED LOWER LEVEL IDEAL FOR TEENAGE RETREAT OR INLAWS! BRIGHT, OPEN SPACE WITH MASSIVE WINDOWS & MAGNIFICENT VIEWS; FEELS LIKE MAIN FLR LIVING! POOL SIZED LOT IS A GREAT PLACE TO SOAK IN OUR PICTURESQUE ESCARPMENT AFTER A LONG DAY! OTHER FEATURES INCL; 9’ & 10’ MAIN FLR CEILINGS, HRDWD FLRS. CALIFORNIA SHUTTERS, 200 AMP BREAKER PANEL, PLENTY OF STORAGE, OVERSIZED BSMT WINDOWS ALLOW AN ABUNDANCE OF NATURAL LIGHT FOR TRUE COMFORT. OVERSIZED GARAGE, DRVWAY 6 CAR PKG, TRULY A MUST SEE, WITH MORE SURPRISES TO DISCOVER! A TURN KEY OPPORTUNITY YOU WILL WANT TO EXPLORE!! CONVENIENTLY LOCATED ALONG NIAGARA’S WINE ROUTE, NR HWY ACCESS (MIN TO 403/407/GO), 50 PT MARINA, WINONA PARK, RESTAURANTS, BRUCE TRAIL FOR SUPERB HIKING, EXCELLENT SCHLS & MASSIVE RETAIL DEVELOPMENT (COSTCO, METRO, BANK’G, LCBO & MORE). (id:57557)
200 Trillium Drive
Saugeen Shores, Ontario
Welcome to 200 Trillium Drive, a custom-built home nestled on a stunning, private lot in one of Port Elgins most coveted neighbourhoods. Set back from the road and surrounded by mature trees, this 93' x 221' property offers both serenity and convenience, just a short walk to the beach, harbour, and trail systems. Built in 2007 by Berner Contracting, the home offers thoughtful design and high-end finishes throughout. The main floor features an inviting sunken living room with a gas fireplace, a bright eat-in kitchen with granite countertops, hardwood floors, a walk-in pantry, and a large island perfect for gatherings. The screened-in sunroom off the dining area provides the ideal space for seasonal relaxation. An office with built-ins, a 2-piece powder room, and a laundry/mudroom with access to the oversized double garage complete the level. Upstairs, you'll find three generous bedrooms and a cozy nursery or guest bedroom. The primary suite features a walk-in closet and luxurious 4-piece ensuite, which was recently updated and renovated with a soaker tub and separate shower. A second 5-piece bathroom serves the additional bedrooms. The finished lower level includes a spacious family room with a fireplace, a large utility/storage area, an additional 3-piece modern bathroom, and a fourth bedroom. Outdoors, enjoy the beautifully landscaped yard, fully enclosed by a black chain-link fence perfect for pets and ready for a future pool. A custom-built shed offers two separate spaces for storage, a pool change room, or a peaceful space for hobbyists. Located in a well-established neighbourhood of executive homes, this property backs onto green space and offers the privacy and tranquillity of peaceful living with all the amenities of town just minutes away. Skip the build and move into this exceptional home with room for the whole family. Check out the 3D Tour and make an appointment for an in-person visit. Some pictures have been virtually staged. (id:57557)
500 Fox Cove Place
Waterloo, Ontario
Nestled on a quiet court in East Waterloo’s sought-after Eastbridge neighbourhood, this impressive bungalow pairs timeless design with refined finishes and luxurious comfort—offering a warm welcome the moment you arrive. The curb appeal is undeniable with its stucco exterior, arched entryway, and expansive three-car garage. Inside, double doors open to a welcoming foyer and a light-filled living room with cathedral ceilings, skylights, wall-to-wall windows, and serene backyard views. Warm hardwood floors, crisp architectural lines, and a stone-surround gas fireplace create an elegant yet comfortable atmosphere. The kitchen features quartz countertops, top-tier appliances, custom cabinetry, and a spacious walk-in pantry—ideal for both culinary creativity and entertaining. A nearby formal dining room offers the perfect setting for special gatherings. The main-floor primary suite is a true retreat, complete with direct deck access and a spa-inspired ensuite featuring a freestanding soaker tub, oversized walk-in shower, dual vanity, and a massive walk-in closet. Two additional bedrooms and a stylish 3-piece bath provide flexibility for guests, family, or a home office. The fully finished lower level adds incredible versatility—ideal for a multigenerational suite, gym, office, or entertainment zone. It includes a gas fireplace, rough-in for a wet bar or kitchen, and a separate entrance from the garage. Set on a professionally landscaped half-acre lot, the outdoor space is equally impressive. Enjoy a large deck (2023), hot tub and retractable awning (2024), partially fenced yard (2022), and a wired pad ready for a swim spa—all framed by mature trees for added privacy. Additional highlights include energy-efficient cooling (2024), heating (2017), a dehumidifier (2018), a whole-home Generac generator, and a security-monitored sump pump for peace of mind. Whether upsizing, downsizing, or rightsizing, 500 Fox Cove Place offers a truly exceptional place to call home! (id:57557)
315 Bayview Road
Lions Bay, British Columbia
Post and Beam Coastal Cottage with Ocean Views! Enjoy one level living with expansive decks and patios perfect for outdoor entertaining! This 2 bedroom and den (3rd bedroom) rancher comes with an office area, and a separate studio space. Gorgeous vaulted ceilings with exposed beams add to the character of this home on this beautifully landscaped, private .26 acre lot. Close to the Village store, library, and post boxes. Lions Bay offers a wonderful West Coast lifestyle! Have your favourite agent set up a showing! (id:57557)
165 66a Street
Delta, British Columbia
Discover the best of West Coast living in Boundary Bay. A short stroll from soft sandy beaches, scenic walking trails and the award-winning Four Winds Brewing Company and L'aromas co. Boundary Bay offers a peaceful, family friendly atmosphere with charming tree-lined streets and a true sense of community. This timeless 1949 rancher 'Heron Cottage' is the perfect blend of privacy and charm full of character and warmth. The thoughtful updates over the years have preserved it's classic coastal vibe while adding modern conveniences including a detached studio with heat and power, perfect for a home office work space, or guest suite. Nestled in a beautifully maintained fully fenced yard, you'll love relaxing or entertaining surrounded by lush landscaping. Immerse yourself in endless beach days. (id:57557)
320 3098 Guildford Way
Coquitlam, British Columbia
Welcome to Marlborough House - an exceptional 55+ Polygon-built development in the heart of Coquitlam, offering a perfect carefree living option for seniors! Quiet 2 bedroom, 2 bathroom unit with a view of the courtyard garden. The primary bedroom features an over-sized ensuite with double sinks and a deep soaker tub, and the secondary bedroom has its own full bath. Spacious kitchen with a view to the living and dining rooms. One underground parking and storage locker are included. Prime location-steps to scenic Lafarge Lake, Coquitlam Centre, transit, restaurants and more! Features a Fitness Centre, Indoor Pool, Workshop, Recreation Room, Lounge, Guest Suites and extensive social activities. *One person must be 55 or older and no one under 19. 1 dog (14 inches at shoulder) or 1 cat. (id:57557)
112 433 E 3rd Street
North Vancouver, British Columbia
Welcome to TERZA by NAM Developments. A boutique collection of urban townhomes in North Vancouver´s Lower Lonsdale neighborhood. Prime location within walking distance of various parks, schools, recreation and urban conveniences. Contemporary homes that have been intelligently designed to the highest B.C. Building Code Step 4. TERZA is net-zero-ready & will save homeowners up to 50% in energy efficiency & sustainability compared to traditional homes. Luxurious features include: air conditioning, heated bathroom floors, rooftop decks, Quartz tops, Kohler fixtures, sleek roller blinds & a Fisher Paykel appliance package. Designed by Helen Basharat of BFA Studio Architects. Walk to Shipyards, Lonsdale Quay and all the funky Lonsdale shops. These homes will not disappoint! (id:57557)
203 433 E 3rd Street
North Vancouver, British Columbia
Welcome to TERZA by NAM Developments. A boutique collection of urban townhomes in North Vancouver´s Lower Lonsdale neighborhood. Prime location within walking distance of various parks, schools, recreation and urban conveniences. Contemporary homes that have been intelligently designed to the highest B.C. Building Code Step 4. TERZA is net-zero-ready & will save homeowners up to 50% in energy efficiency & sustainability compared to traditional homes. Luxurious features include: air conditioning, heated bathroom floors, rooftop decks, Quartz tops, Kohler fixtures, sleek roller blinds & a Fisher Paykel appliance package. Designed by Helen Basharat of BFA Studio Architects. Walk to Shipyards, Lonsdale Quay and all the funky Lonsdale shops. Entry via the Court Yard. These homes will not disappoint! (id:57557)
105 433 E 3rd Street
North Vancouver, British Columbia
Welcome to TERZA by NAM Developments. A boutique collection of urban townhomes in North Vancouver´s Lower Lonsdale neighborhood. Prime location within walking distance of various parks, schools, recreation and urban conveniences. Contemporary homes that have been intelligently designed to the highest B.C. Building Code Step 4. TERZA is net-zero-ready & will save homeowners up to 50% in energy efficiency & sustainability compared to traditional homes. Luxurious features include: air conditioning, heated bathroom floors, rooftop decks, Quartz tops, Kohler fixtures, sleek roller blinds & a Fisher Paykel appliance package. Designed by Helen Basharat of BFA Studio Architects. Walk to Shipyards, Lonsdale Quay and all the funky Lonsdale shops. These homes will not disappoint! (id:57557)
110 433 E 3rd Street
North Vancouver, British Columbia
Welcome to TERZA by NAM Developments. A boutique collection of urban townhomes in North Vancouver´s Lower Lonsdale neighborhood. Prime location within walking distance of various parks, schools, recreation and urban conveniences. Contemporary homes that have been intelligently designed to the highest B.C. Building Code Step 4. TERZA is net-zero-ready & will save homeowners up to 50% in energy efficiency & sustainability compared to traditional homes. Luxurious features include: air conditioning, heated bathroom floors, rooftop decks, Quartz tops, Kohler fixtures, sleek roller blinds & a Fisher Paykel appliance package. Designed by Helen Basharat of BFA Studio Architects. Walk to Shipyards, Lonsdale Quay and all the funky Lonsdale shops. Unobstructed City & Water Views. (id:57557)
2810 13768 100 Avenue
Surrey, British Columbia
Brand new 1-bedroom home on the 28th floor at Park George by Concord Pacific, offering 554 sq ft of smart, stylish living with stunning North-facing views. This bright and modern unit features integrated smart home technology, premium appliances, and luxury finishes throughout. Enjoy resort-style amenities including a pool, gym, co-working lounge, and 24/7 concierge. Located just steps from King George SkyTrain, SFU Surrey, and Central City Mall. Includes 1 parking and 1 locker-perfect for first-time buyers or investors. (id:57557)
34c Bentley Lake Place
Faraday, Ontario
Discover the Hidden Gem of Bentley Lake! Just minutes from town, this motor-friendly lakefront property offers stunning, panoramic views from every angle. Whether you're looking for a year-round home or a peaceful cottage getaway, this property delivers. A staircase leads you down to the waters edge, where you'll find a spacious dock providing ultimate privacy. Enjoy tranquil, elevated views of the lake from your private back deck or through the living room windows. Inside, a bright sunroom entrance welcomes you into the cozy open-concept kitchen, living, and dining areas, all overlooking the serene lakeside and dock. The main floor features a master bedroom, full bathroom, and convenient main floor laundry. Upstairs, you'll find two additional bedrooms. The home also boasts a metal roof, vinyl siding, updated windows, and a heated, insulated double bay garage with a drive shed and workshop space! (id:57557)
907 Savary Dr
Qualicum Beach, British Columbia
Nestled in the idyllic Hermitage Park neighborhood of Qualicum Beach, short walking distance to 2 elementary and KSS high schools, Qualicum Beach village shopping, restaurants, groceries, local pool/community center and 5 minutes to our internationally known beaches & golf courses. This unique neighborhood is well maintained, the street a treelined avenue, with subterranean wiring and street lamps, making it a uniquely desirable location. Your picturesque 2 story family home is set back on its newly fenced corner lot, the rear yard backing to the woods. Step through the front door and you will find a huge kitchen/eating area with SS appliances, living room with gas fireplace and a large expanse of windows looking onto the back yard and woods, hiking and biking trails. The primary bed with ensuite is on the corner of ground floor along with one other bedroom. Upstairs you find 2 bedrooms, one very large (a possible family room) & a studio/suite with kitchenette capabilities and its own bathroom, perfect for extended family or as an artists studio. Your back deck looks out across the municipally owned woods, so there will be no development to spoil your view. You wont find a better location, closer to town, schools, beaches, golf, lakes and rivers, yet secluded with all amenities close at hand. Literally walk to town in 5 minutes to our new brew pub and local restaurants, or take in a fabulous Island sunset from the Qualicum Bay beach. Outdoor activities abound. Book now, it wont last long! Check out our feature sheet! All measurements Aprox. verify if fundamental. (id:57557)
431 Colonia Dr S
Ladysmith, British Columbia
“Discerning buyer pay attention.” Discover a remarkable new custom home that seamlessly blends exceptional quality & craftsmanship with ocean and coastal mountain views. This distinct contemporary residence features a total of five bedrooms and three bathrooms in a prime location. Designed for convenience of full access and functional living with most of the main residence situated on the top floor as well as a generous two bedroom ground-level suite with its own heat pump. The top floor hosts the main living areas, including a primary suite with a walk-in closet and ensuite with separate shower & soaker tub, two other well-appointed bedrooms, a full bathroom and an open-concept layout that fosters a welcoming atmosphere. The bright, airy floor plan is complemented by a designer kitchen, showcasing a large island, quartz countertops, stylish tile backsplash, and premium stainless-steel appliances, including a five-burner gas range. Expansive picture windows allow natural light to flood the space, emphasizing the views. Cozy up next to the fireplace or step outside to enjoy al fresco dining on the spacious deck looking out to trees and the ocean. Better still, unwind in the backyard. Access the cul-de-sac directly behind for the kids to play and for parking your toys. This home exemplifies quality construction and meticulous attention to detail, providing all the essentials for family living, while a separate legal suite offers the option for income. Showcasing additional highlights such as soaring living room ceiling, air conditioning, natural gas furnace and on demand hot water, double car garage with workshop area and a tidy fully landscaped yard. Built by Creative Concepts Construction, every detail has been thoughtfully considered. Bring your family to explore this outstanding home, ideally situated not far from schools, downtown, the Holland Creek Trail system and popular Transfer Beach. (id:57557)
113 Nerine Cr
St. Albert, Alberta
NO CONDO FEES and AMAZING VALUE! You read that right welcome to this brand new townhouse unit the “Bryce” Built by the award winning builder Pacesetter homes and is located in one of St Alberts newest communities of Nouveau . With over 1370+ square Feet, this opportunity is perfect for a young family or young couple. Your main floor as you enter has a flex room/ Bedroom that is next to the entrance from the garage with a 3 piece bath. The second level has a beautiful kitchen with upgraded cabinets, upgraded counter tops and a tile back splash with upgraded luxury Vinyl plank flooring throughout the great room. The upper level has 3 bedrooms and 2 bathrooms. This home also comes completed with front and back landscaping and a attached garage. *** Photo used is of an artist rendering , home is under construction and will be complete by January 2026 colors may vary *** (id:57557)

