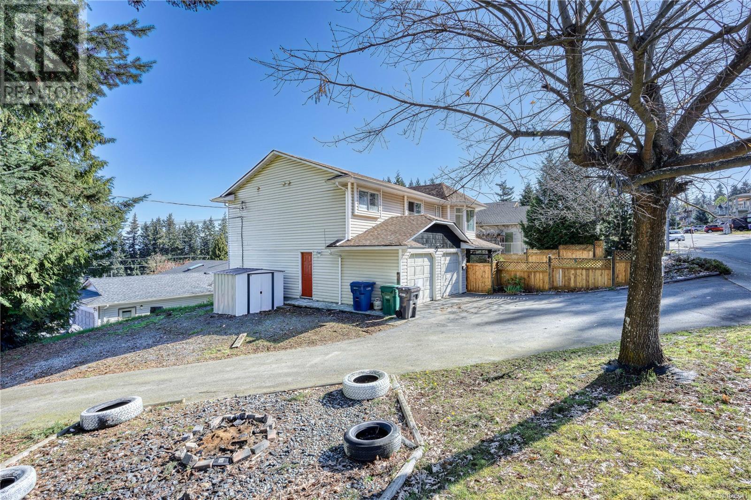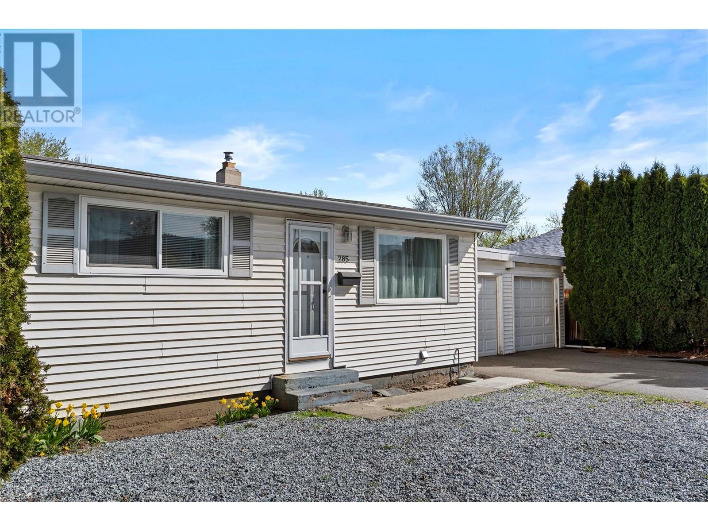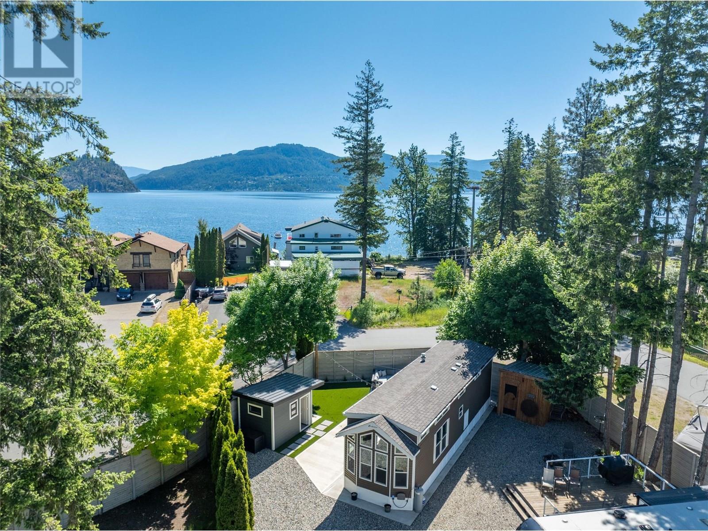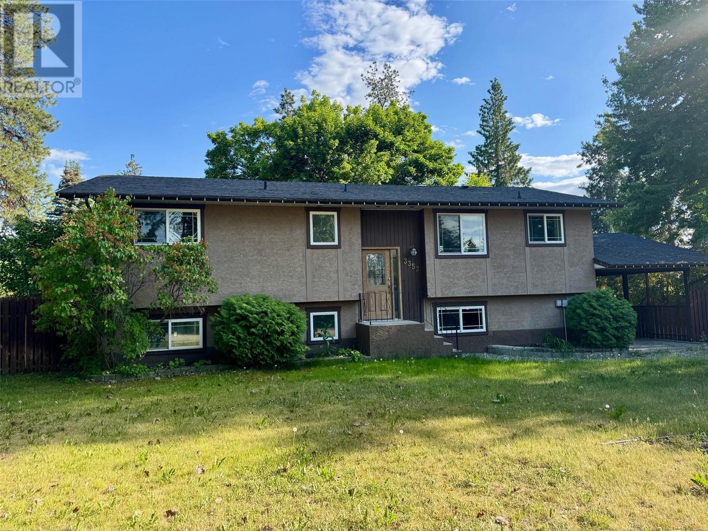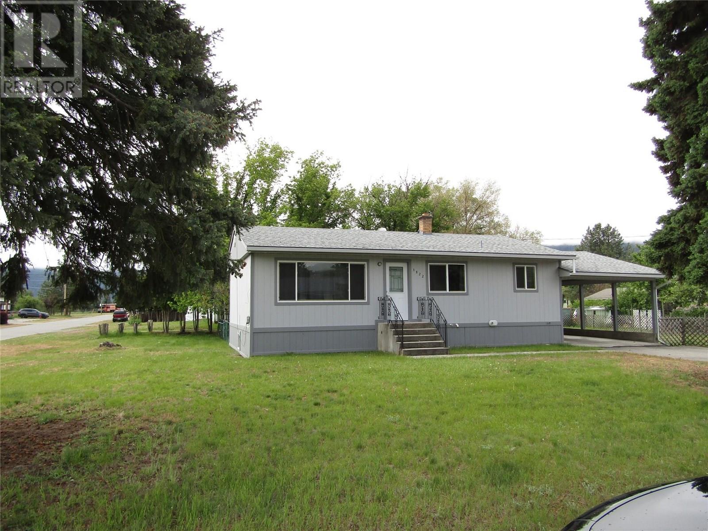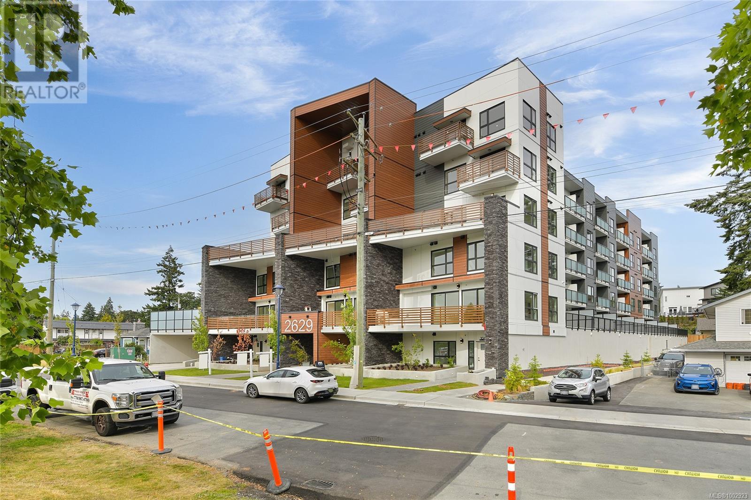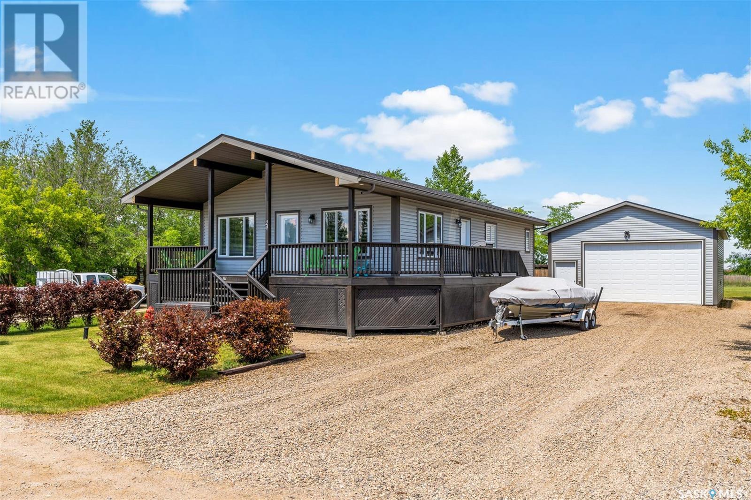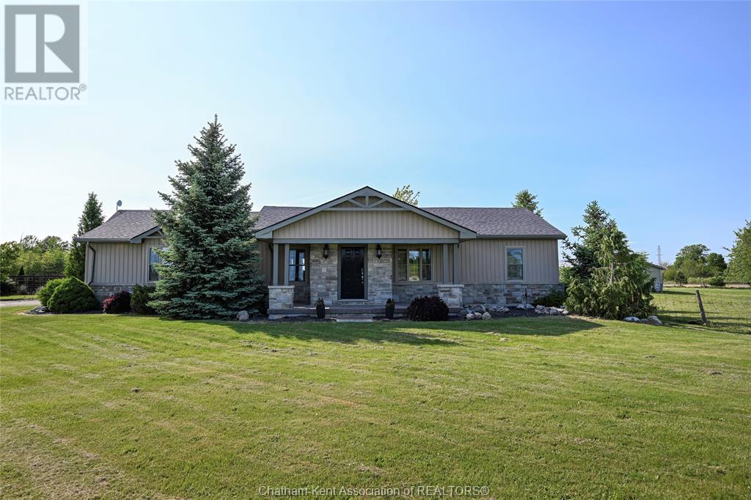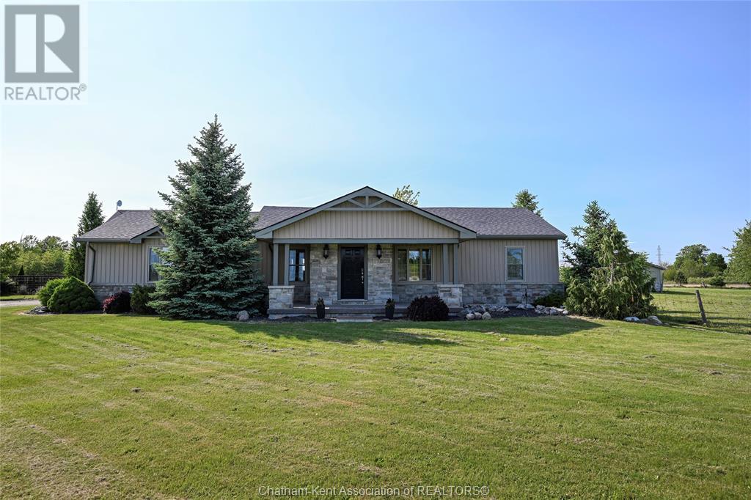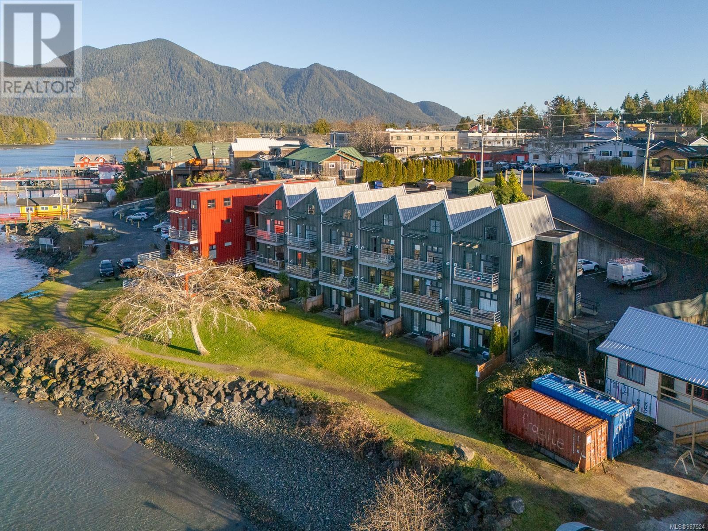2500 97b Se Highway Se Unit# 120
Salmon Arm, British Columbia
LIKE NEW 3 bedroom, 2 bathroom home in desirable Countryside Mobile Home Park shows very well. Open floor plan, gas fireplace, sky lights, laminate flooring, gas range, stainless appliances, huge kitchen with loads of storage, hardi siding, primary bedroom with full en-suite bathroom and walk-in closet. Great enclosed porch that could be finished and insulated. Fenced yard. Great shape and ready to move in. Quick Possession Possible (id:57557)
5812 Bradbury Rd
Nanaimo, British Columbia
Welcome to 5812 Bradbury Rd, an ideal family home positioned on an expansive 10,520 SQ FT corner lot in desirable North Nanaimo! This spacious 2,150 sq ft residence offers incredible value with 5 bedrooms, 3 bathrooms, including 2-bedroom self-contained walkout basement suite, providing excellent mortgage helper potential. As you enter the bright main level, you'll be greeted by an inviting living room featuring elegant bay windows that flood the space with natural light. The open-concept kitchen and dining area showcase peek-a-boo ocean views and provide direct access to a large private deck—perfect for entertaining friends and family with BBQ while enjoying beautiful mountain and tree views. The main level boasts 8' ceilings and features 3 generous bedrooms, including a primary retreat with a walk-in closet and 3-piece ensuite. Two additional well-proportioned bedrooms share access to a freshly updated 4-piece bathroom with new sink and bathtub. Downstairs, discover versatile living options with a 2-bedroom unauthorized suite complete with its own kitchen (gas stove, hood vent, fridge, dishwasher, backsplash), private entrance, and dedicated laundry facilities—an excellent opportunity for additional income. Outdoor highlights include a fully fenced front and back yard (ideal for children and pets), extensive gardening space, and a long driveway perfect for boat or RV parking. The double garage and shed provide ample storage. Recent updates include new floors throughout the main level and fresh paint. Located at the corner of Bradbury Rd and Rutherford Rd, enjoy exceptional convenience with top amenities in North Nanaimo- Just minutes to Dover Secondary Elementary, Costco, Woodgrove Center, and parks & beaches. Don't miss this opportunity—VACANT and ready for QUICK POSSESSION! All measurements are approximate & should be verified if deemed important. (id:57557)
108 Guest Drive
Bible Hill, Nova Scotia
Visit REALTOR® website for additional information. Modern 3-bedroom, 2-bath 2020 mini home, perfectly situated on its own land in the heart of Bible Hill. Offering 1200 sq ft of beautifully finished living space including a bright, open-concept layout featuring vaulted ceilings and large windows that fill the home with natural light. The kitchen is a dream with an extra-large island that includes a built-in pull-out for recycling-adding both convenience and style. The living room boasts a cozy electric fireplace set into a striking shiplap feature wall, creating the perfect focal point. The spacious primary bedroom offers a walk-in closet and ensuite bath while two more bedrooms, main bathroom and laundry room are at the opposite end of the home. Outside, enjoy morning coffee on the front deck, with scenic trails and Bible Hill Rec Park just moments away for outdoor adventures. (id:57557)
626 - 138 Bonis Avenue
Toronto, Ontario
Tridel Luxury Tam O'shanter Condo. Freshly Painted With Approximatly 1903 Sq.Ft. + Balcony Area. locker and 2 side-by-side parking spots. Bright & Immaculate Unobstructed Views. Excellent Ammenities, Indoor/Outdoor Pool, Guest Suite, Exercise/Recreation Rm, Sauna, Squash Court, Party/Meeting Rm. 24 Hr Security Guard. Prime Location Close To Agincourt Mall, Library, Supermarkets, Hwy 401, School & Ttc. Pets Allowed with Restrictions. (id:57557)
2476 Rosedrop Path
Oshawa, Ontario
Bright and Spacious 3 Stories Townhouse With 4-bedrooms, 3-Bathroom. In High Demanded Windfields Community. Located just minutes from Durham College, Ontario Tech University, Groceries, Restaurants, Banks, Costco, and a growing retail hub. With easy access to Hwy 407 and public transit. (id:57557)
285 Alder Avenue
Kamloops, British Columbia
Super cute, 2 bedroom 1 bathroom North Shore home, close to the Rivers Trail and great river views. The rancher style home boast a full basement with a spacious laundry and exercise room. Home offers a 2 car garage with updated epoxy flooring and additional workshop off the garage. Private fully fenced yard and covered patio area with lane access, loads of additional parking, great prospects for a carriage house or lane way house with city approval. 2 generously sized bedrooms on the main floor with a nice 4 piece bathroom, a warm and inviting living room with an electric fireplace and galley style kitchen with shaker cabinets and area for dining room table. Some of the other features are, High efficiency furnace, underground sprinklers, xeriscape front law and easy access to transportation, schools, recreation and shopping. Great starter home in the heart of the North Shore. (id:57557)
1131 Pine Grove Road Unit# 38
Scotch Creek, British Columbia
38-1131 Pine Grove — Let’s get the resort life happening this year on the Shuswap! Looking for a wonderful, affordable, close-to-the-beach option without a lot of yard care and maintenance work? Well, this is what you have been looking for: modern and immaculate 1 bed/1 bath, plus additional sleeping in the living room and detached bunkie. With forced air and central air, you can be comfortable on the hottest summer days, and there's also an electric fireplace for those cooler days too. Vaulted ceilings, full kitchen, dining area. Includes own stacking laundry, so you have everything you need onsite. Incredible private large corner lot is just meant for outdoor entertaining. The resort is a 182-day seasonal usage. Onsite amenities include washrooms, showers, and laundry. The beach access is only a short walk away, and you can enjoy the park access points for great beach walking. Not far from Scotch Creek for groceries, restaurants, and more. Share sale property, so cash-only purchase. Interior furniture included, outside furniture negotiable, and quick possession possible so you can enjoy the summer in the Shu. Check out 3D tour and video. Title to a Park Model is transferred to a new owner via a Bill of Sale. (id:57557)
3353 Greenwood Court
Kelowna, British Columbia
OPPORTUNITY KNOCKS! It is difficult to find a home in Southeast Kelowna at this price point. Bring your ideas for this 5 bedroom, 3 bathroom family home on 0.23 private acres. There is a large sundeck, a carport, plenty of room for cars/RV, and there are two custom garden sheds within the fully fenced yard on this corner lot on a quiet cul-de-sac. This home could be suited and there is room for a pool. Close to Golfing, Wineries, Myra Canyon, plus loads of hiking and biking trails. (id:57557)
239 Brinton Road
Port Lorne, Nova Scotia
** New Septic tank installed June 2025!** If I had to pick one buzz word to describe this listing, it would be HUGE! Offering 99 acres of property, an incredible 3000 square foot workshop/barn, and a farmhouse full of potential! The skys the limit with this one! Located in the seaside community of Port Lorne, ocean views and cool bay breezes make this the perfect setting for your business or farming ventures. A combination of forested land and cleared fields with two fenced paddocks gives you and your animals plenty of space to explore. A lifetime supply of firewood, a spring fed pond, and run in shelter all add to the appeal! Starting with the real show stopper, the 35 x 88 outbuilding needs to be seen in person to truly appreciate all its potential. Featuring propane fired radiant heat, newly poured concrete slab and soaring ceilings with XL roll up door, 400amp electrical entrance, a private paint booth, and plumbed for a 2pc bath makes this the perfect spot to open shop! The farmhouse has been partially renovated with a brand new 4pc bath with soaker tub and tiled surround, the chimney has been rebuilt from the roofline, and there is updated vinyl plank flooring throughout the main floor. Three second level bedrooms, and three additional main floor rooms that require some finishing touches, but would make a great office or bonus space (not counted sq/ft in MLA/TLA). Overall, this package has a lot to offer to savvy investors. Glamping getaway? Woodworkers paradise? Or the ultimate family homestead! Its waiting for you to decide! (id:57557)
239 Brinton Road
Port Lorne, Nova Scotia
**New septic tank installed June 2025!** If I had to pick one buzz word to describe this listing, it would be HUGE! Offering 99 acres of property, an incredible 3000 square foot workshop/barn, and a farmhouse full of potential! The skys the limit with this one! Located in the seaside community of Port Lorne, ocean views and cool bay breezes make this the perfect setting for your business or farming ventures. A combination of forested land and cleared fields with two fenced paddocks gives you and your animals plenty of space to explore. A lifetime supply of firewood, a spring fed pond, and run in shelter all add to the appeal! Starting with the real show stopper, the 35 x 88 outbuilding needs to be seen in person to truly appreciate all its potential. Featuring propane fired radiant heat, newly poured concrete slab and soaring ceilings with XL roll up door, 400amp electrical entrance, a private paint booth, and plumbed for a 2pc bath makes this the perfect spot to open shop! The farmhouse has been partially renovated with a brand new 4pc bath with soaker tub and tiled surround, the chimney has been rebuilt from the roofline, and there is updated vinyl plank flooring throughout the main floor. Three second level bedrooms, and three additional main floor rooms that require some finishing touches, but would make a great office or bonus space (not counted sq/ft in MLA/TLA). Overall, this package has a lot to offer to savvy investors. Glamping getaway? Woodworkers paradise? Or the ultimate family homestead! Its waiting for you to decide! (id:57557)
1822 66 Avenue
Grand Forks, British Columbia
Exquisitely renovated, this expansive 5-bedroom, 2-bathroom home is nestled on a generous .26-acre estate sprawled across 3 lots. The residence boasts a stylish carport, luxurious granite countertops, and trendy barn doors adorning the closets. Perfectly suited for a growing family, this charming abode is positioned on a desirable corner lot within a serene neighborhood. Experience the epitome of convenience with effortless access to all the premier amenities and attractions that the vibrant community of Grand Forks has to offer. (id:57557)
409 2629 Millstream Rd
Langford, British Columbia
Welcome to your new home at Millstream Residences, located close to all amenities and right off the hwy to get into town quickly avoiding Langford core traffic. This brand new affordable unit is perfect for someone looking to enter the market, or for an investor looking for a rental unit. This studio unit features a balcony larger than those of the 1 bedrooms, has in suite laundry. Built by Landvision, a developer known for quality, this unit features quartz counter tops, trendy 2 toned cabinets and attention to detail throughout. The building features a large common space balcony on the second level. Don't delay, your new home awaits you! (id:57557)
2640 Sooke Rd
Langford, British Columbia
This thoughtfully designed home offers over 2,300 sq ft of finished space across two levels, including a spacious one-bedroom suite—ideal for extended family or added income. The main floor features a bright, open-concept living and dining area with a gas fireplace, three bedrooms, and access to a 25’ covered deck for year-round enjoyment. Downstairs includes a fifth bedroom—perfect as a home office or second suite bedroom—and a workshop, ideal for hobbies or remote work. The flexible layout supports multigenerational living or anyone needing more space. Additional highlights include a private yard, covered patio, two sheds, ample storage, fire pit, tons of parking plus RV parking. Just a 3-minute walk to Glen Lake, outdoor enthusiasts will love the proximity to lakes for swimming, paddling, hiking, and fishing. Whether you’re an active family or a nature lover, this location offers comfort, convenience, and lifestyle—just minutes to schools, shopping, and commuter routes. (id:57557)
1521 - 50 Power Street
Toronto, Ontario
Modern & Luxurious 1+Den Condo in Corktown/Distillery! This stylish condo features 12 ceilings, floor-to-ceiling windows, quartz countertops, full- sized appliances, custom blinds, upgraded lighting, and a new kitchen island. The spacious den with sliding doors fits a full bedideal as a second bedroom or nursery. Bonus: large pantry and private balcony. Enjoy resort-style amenities: heated infinity pool, outdoor lounge with BBQs and fireplace, oversized gym with spin/yoga studio, steam sauna, and spa-like showers. Work-from-home spaces include meeting rooms, study areas, and social lounges with free Wi-Fi. Visitor parking, guest suites, and a dog park across the street. Pet-friendly and perfectly located! Tenant to pay for hydro, water and internet.. (id:57557)
919 - 36 Blue Jays Way
Toronto, Ontario
Soho-Met Luxury Condo & Hotel. Fully Furnished With Brand New Furniture. 2 Storey Approx 980 Sq Ft. 2 Bedrooms + 2 Bath Loft/Condo Suite With Floor To Ceiling Windows. Upgraded Suite. Move-In Condition. Included. 24 Hr Concierge. 5 Star Hotel Facilities- Indoor Pool, Gym, Room Service Available From In-House Restaurants. Steps To Entertainment & Theatre Districts. (id:57557)
24 Kingbird Drive
Glen Harbour, Saskatchewan
Welcome to this 2013 built 1,288 sq ft raised bungalow in the community of Glen Harbour. This fully finished 3+1 bedroom home has 3 full bathrooms and sits on a 9-foot ICF basement. The main level features a vaulted ceiling in the open-concept living space. The 69x124 yard is fully fenced, has RV parking and features a wrap-around deck on two sides of the house. This property has its own well and a 1500-gallon septic system, and 26x34 detached mechanic’s dream garage with a drive through door. Call agent for more details. (id:57557)
2401 5500 Mitchinson Way
Regina, Saskatchewan
Welcome home to 2401 5500 Mitchinson Way located in our vibrant Harbour Landing neighbourhood in Regina SK Canada! Get ready to fall head over heels in love with this sophisticated top floor condo with million-dollar southwest views! Offering an open concept floorplan maximizing views from the living room, dining room & the perfectly positioned kitchen – your heart will never get tired of the Prairie magic right outside your window. Host friends & family for dinner cooked up in this well appointed kitchen featuring stone countertops, SS appliances, ample countertop + cabinet space with eat in island! The primary bedroom’s floorplan includes a walk through closet to a full bath ensuite (Yes, please!). Don’t fret – there’s a second spacious bedroom w/closet as well plus a full bathroom. If you work from home there is also a convenient nook area that could be turned into an office space as desired. Need storage – well, this condo has you covered because there is a walk-in closet space for coats/shoes + in-suite laundry! Step out onto your covered balcony measuring 7.5x9.3to BBQ or sit & read a book – you will have front row seats to watch the sunset, epic storms, & witness the changing of the seasons! One of the additional luxuries of this condo complex is the underground parking stall & secondary storage unit measuring 3.7x10.3. This is a professionally managed complex with the condo fees including BBQ/Entertainment area, Common Area Maintenance, External Building Maintenance, Garbage, Heat, Insurance (Common), Lawncare, Reserve Fund, Sewer, Snow Removal, Water, Elevator, Visitor Parking. Now is your chance to really start enjoying the land of the Living Skies! (id:57557)
6233 Eighth Line
Merlin, Ontario
Welcome to 6233 Eighth Line, a tranquil country escape nestled on 34.8 acres of picturesque land. This unique property offers a blend of modern comfort and rural serenity, with approximately 22 acres of workable Brookston clay soil, ideal for cash crops like corn, wheat, and soybeans. An additional 11 acres of bush (featuring roughly 600 trees) and two scenic ponds create the perfect haven for nature lovers, hunters, or those seeking privacy and peaceful living. The ranch-style home offers over 2 acres of landscaped homestead and boasts 3 spacious bedrooms, 2.5 bathrooms, and a bright, open-concept living and dining area—perfect for family living or entertaining. The primary suite is a true retreat, complete with a massive walk-in closet and luxurious ensuite. This home is equipped with a recently inspected geothermal heating and cooling system and features well water and a freshly pumped and inspected septic system, giving you both efficiency and peace of mind. A double attached garage offers convenience, while the 40x60 barn is ideal for storage, a workshop, or even raising animals. Whether you're starting your own hobby farm or simply looking for a place with space to grow, this property delivers. Enjoy mornings watching wildlife by the pond, afternoons exploring your own wooded acreage, and evenings under open country skies. Located just a short drive to nearby towns and amenities, 6233 Eighth Line is your opportunity to enjoy the country lifestyle without compromise. (id:57557)
6233 Eighth Line
Merlin, Ontario
Welcome to 6233 Eighth Line, a tranquil country escape nestled on 34.8 acres of picturesque land. This unique property offers a blend of modern comfort and rural serenity, with approximately 22 acres of workable Brookston clay soil, ideal for cash crops like corn, wheat, and soybeans. An additional 11 acres of bush (featuring roughly 600 trees) and two scenic ponds create the perfect haven for nature lovers, hunters, or those seeking privacy and peaceful living. The ranch-style home offers over 2 acres of landscaped homestead and boasts 3 spacious bedrooms, 2.5 bathrooms, and a bright, open-concept living and dining area—perfect for family living or entertaining. The primary suite is a true retreat, complete with a massive walk-in closet and luxurious ensuite. This home is equipped with a recently inspected geothermal heating and cooling system and features well water and a freshly pumped and inspected septic system, giving you both efficiency and peace of mind. A double attached garage offers convenience, while the 40x60 barn is ideal for storage, a workshop, or even raising animals. Whether you're starting your own hobby farm or simply looking for a place with space to grow, this property delivers. Enjoy mornings watching wildlife by the pond, afternoons exploring your own wooded acreage, and evenings under open country skies. Located just a short drive to nearby towns and amenities, 6233 Eighth Line is your opportunity to enjoy the country lifestyle without compromise. (id:57557)
411, 3420 50 Street Nw
Calgary, Alberta
**OPEN HOUSE Sunday, July 27th 2-4pm** This move-in-ready Varsity condo is perfect for first-time buyers, students, or investors! Located on the top floor of a quiet, adult-only (18+) concrete building, this 2-bedroom unit enjoys a beautiful view of the courtyard decorated with matured trees and professionally maintained lawn. The unit has been extensively updated for comfort, efficiency, and peace of mind.Recent upgrades include: luxury vinyl plank flooring, new lighting, paint (2018), new windows & sliding patio door (2022–23), kitchen appliances & dryer (2022–23), and updated kitchen/bath plumbing (2023). In-suite laundry included. Building is self-managed with pride—plus a dedicated live-in caretaker has lovingly maintained it for 29 years! Affordable condo fees.Amenities include coin laundry, garbage/recycling rooms, fenced bike storage, and rentable lockers (waitlist).Steps to Market Mall, Landmark Cinema, U of C, transit, hospitals, Bow River pathways & the trendy University District. A smart buy in a top NW location! (id:57557)
4207 Maryvale Drive Ne
Calgary, Alberta
OPEN HOUSE: JULY 27, 2PM-4PM! This bungalow offers the pride of ownership you've been searching for. Located in an established northeast community, this home features three bedrooms upstairs, two full bathrooms, and an illegal suite. The main floor has been recently updated with fresh paint, new flooring throughout, and beautiful built-ins in the living room. The custom kitchen is a chef's delight, boasting ample cabinets and counter space, along with a free-flowing layout into the dining room, making meal prep, dining, and hosting a breeze! A separate rear entrance leads to an illegal basement suite, showcasing an additional bedroom, kitchen, full bath, and spacious living area—a perfect space for additional income or a multi-generational family. Outside, you'll find a mechanic's dream garage complete with 12-foot ceilings and built-in beams for hoisting engines. Commuting is also a breeze with quick access to major roadways like Deerfoot, 16 Avenue, Memorial Drive, and Stoney Trail. Recent updates include: * Triple pane windows at the front of the house * Hot water tank (2024) * Fresh paint * Updated flooring * Shingles (~12 years old) * Electrical (2023) * Insulated siding. Book your showing with your favorite realtor today! (id:57557)
69 Coral Springs Park Ne
Calgary, Alberta
VERY NEAT AND CLEAN. TWO STOREY HOME. FULL WALK-OUT BASEMENT.MAIN FLOOR HALF BATH AND LAUNDRY ROOM,BEDROOM, LIVINGROOM+DINING ROOM,OPEN TO BELOW ROUND STAIRS,FAMILY ROOM WITH GAS FIRE PLACE. KITCHEN WITH PANTRY, ISLAND AND NOOK LEADING TO DECK ON THE BACK.UPPER LEVEL WITH 3 GOOD SIZE BEDROOMS+BONUS/ LOFT AREA. MASTER WITH FULL BATH EN-SUITE AND WALK-IN CLOSET. AN OTHER FULL BATH AND 2 MORE BEDROOMS ON UPPER LEVEL. FULLY FINISHED WALK-OUT BASEMENT WITH ONE BEDROOM[ ILLEGAL] SUITE. ACROSS FROM A HUGE PARK,CITY AND MOUNTAIN VIEW. FRONT DOUBLE ATTACHED INSULATED GARAGE.CLOSE TO BUS,SCHOOL AND SHOPPING.VERY EASY TO SHOW UPPER 2 LEVELS BUT BASEMENT IS RENTED NEED 24 HOURS NOTICE FOR SHOWING THE BASEMENT. (id:57557)
106 230 Main St
Tofino, British Columbia
This bright and inviting studio condo offers an open layout with 9-foot ceilings, creating a spacious and airy feel. The kitchen features sleek butcher block countertops and stainless steel appliances, perfect for cooking and entertaining. Cozy up by the gas fireplace while enjoying breathtaking harbour and mountain views from your window. Located just a short walk from vibrant shops and local attractions, this condo also offers easy access to some of Tofino’s most beautiful beaches, including the famous Long Beach, just a short drive away. This property is hotel zoned and produces strong revenue from the short-term rentals. Whether you’re looking for an investment, a weekend retreat or a full-time home, this waterfront gem is an opportunity you won’t want to miss! (id:57557)
#202 9916 113 St Nw
Edmonton, Alberta
RENOVATED 2 bed, 2 bath condo with IN-SUITE LAUNDRY located in South Downtown just steps to the River Valley and LRT. Welcome to Central Park! Residents have private access to a gated greenspace beside the building, full use of car wash and vacuum station with HEATED UNDERGROUND PARKING. The kitchen has been fully renovated with new cabinets, countertops and backsplash plus a hidden paneled dishwasher. Both full washrooms have been renovated with new vanities and tile. Enjoy your private covered balcony for your morning coffee. Amazing location close to UofA, MacEwan, coffee shops, restaurants and downtowns nightlife! 18 plus building (id:57557)


