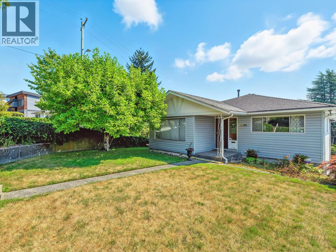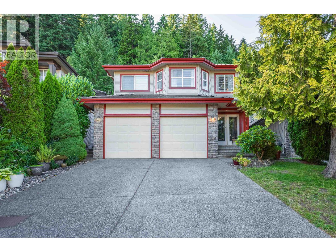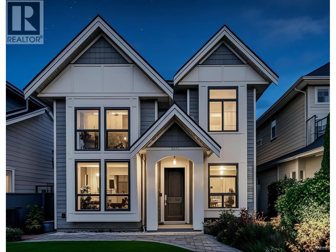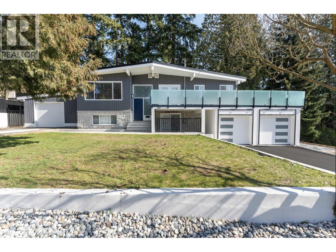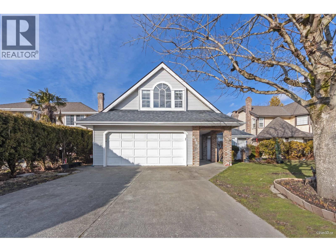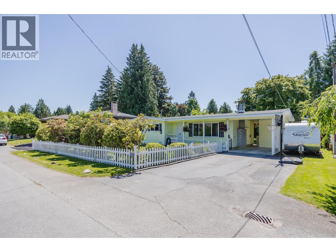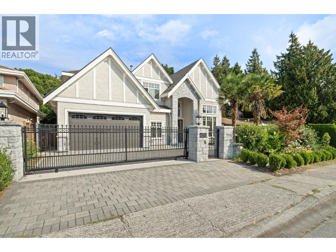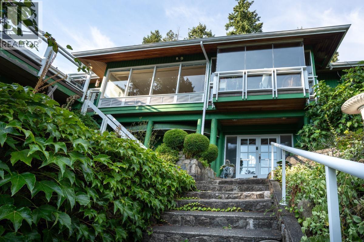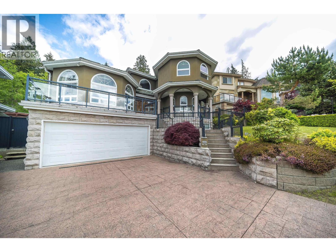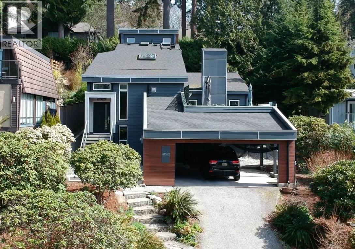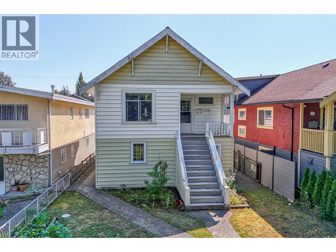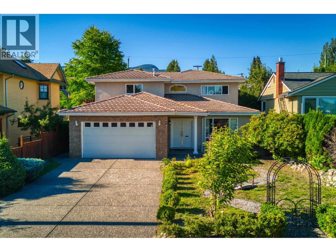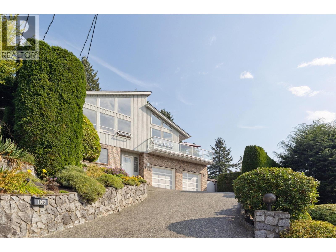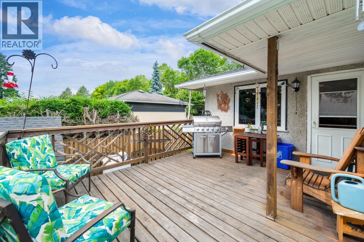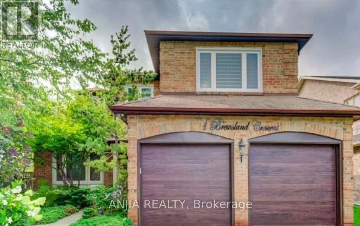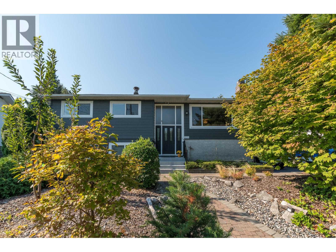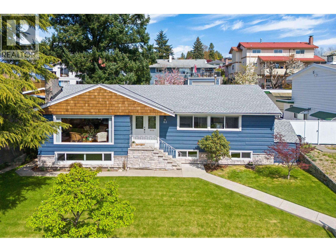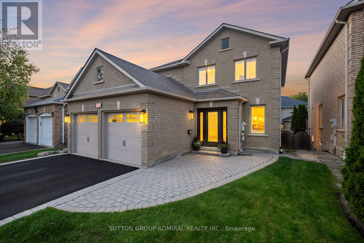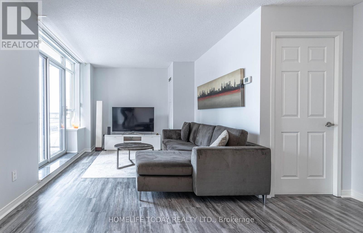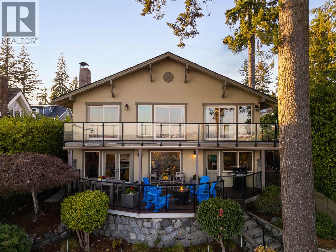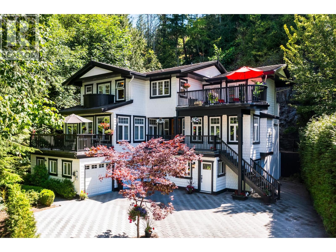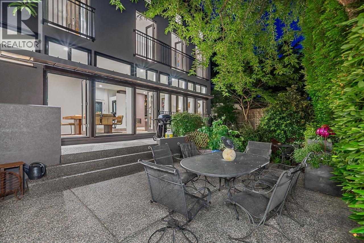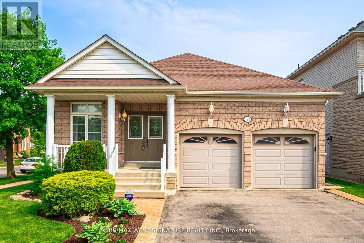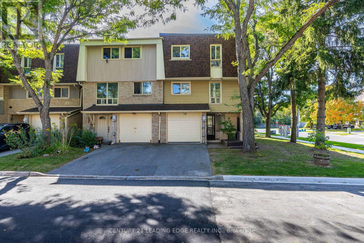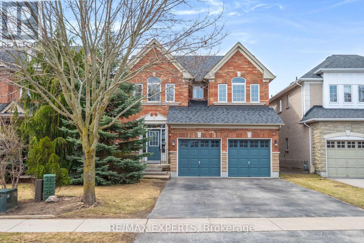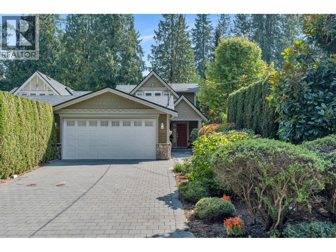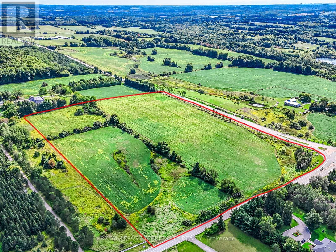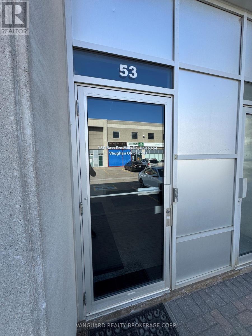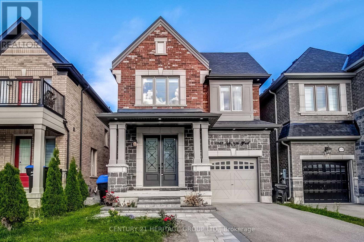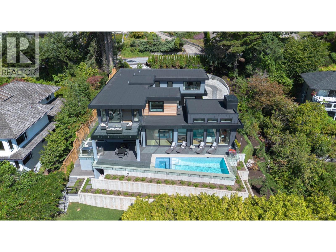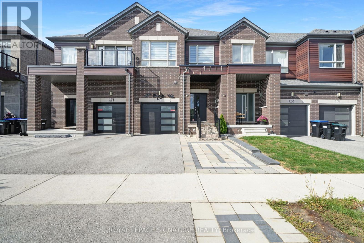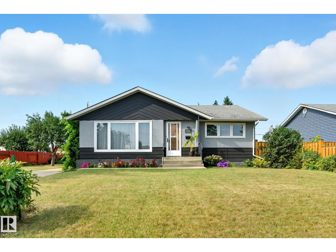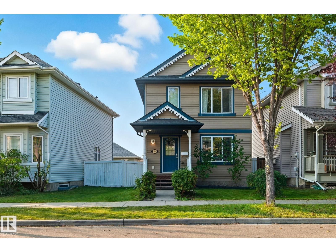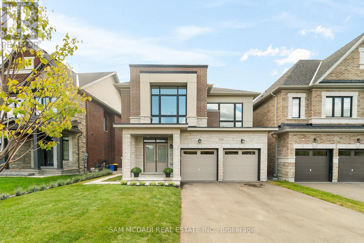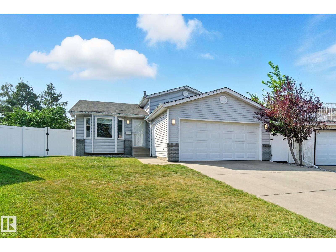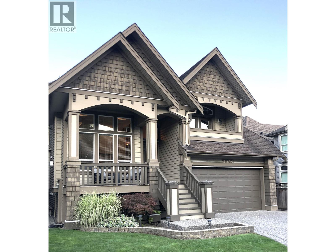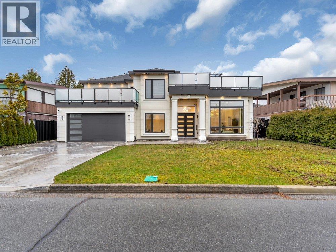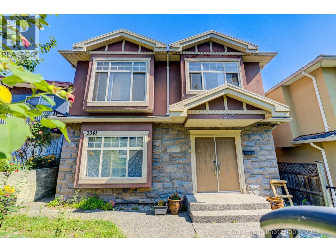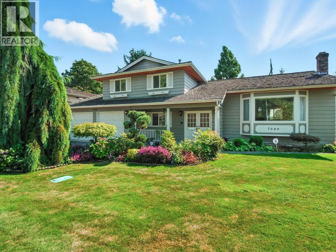2354 Harrison Drive
Vancouver, British Columbia
Handsome Fraserview home in desirable neighborhood. Large 41 ft frontage 157 ft & 135 ft deep corner lane lot. Spacious home with sparkling living dining room hardwood floors. Kitchen opens to southern covered deck and views. Full height basement ready for new ideas & future multiplex possibilities! Sunny backyard. Well maintained home same family since the late 60's. OPEN SUN 1-3 SEPT 14 (id:57557)
3051 Sienna Court
Coquitlam, British Columbia
Welcome to 3051 Sienna Court - a beautifully maintained 26-year-old, 6-bedroom, 3-bathroom home on a 5,700 SF lot in a quiet cul-de-sac in prestigious Westwood Plateau. This spacious 2-level home offers a double car garage and a total of 2 kitchens. The upper floor features 3 bedrooms, 2 bathrooms, vaulted ceilings, skylights, and a gourmet maple kitchen with gas range, island seating, and walk-in pantry. The walkout basement suite includes 3 bedrooms, 1 bathroom, full kitchen, large laundry, and a separate entry-perfect for rental income or extended family. Enjoy A/C on hot Summer days, a beautifully landscaped backyard, and an extended patio. Recent upgrades include heat pump, on-demand hot water, improved drainage, upgraded stairs, new backyard gate, and modern French doors. Sat Sept 13th 1-3 PM / Sun S ept 14th 3-5PM. (id:57557)
3671 Broadway Street
Richmond, British Columbia
Located in the heart of Steveston Village, this south-facing 4-bed+den, 3.5-bath home offers over 2,300 sqft of luxury living. The living room features a soaring 16'4" ceiling, with 9-ft ceilings upstairs. Enjoy a spacious family room, gourmet kitchen with Bosch appliances, large island, and WOK/prep kitchen. All bedrooms are ensuited, including a Jack and Jill bathroom shared between two rooms. The primary suite boasts a private balcony and spa-like ensuite. Comfort features include A/C, radiant heat, HRV, and built-in security. Low-maintenance landscaping includes artificial turf in the sunny front yard and a private backyard with fireplace. Double garage with lane access. Steps to shops, Garry Point Park, the dyke, McMath Secondary, and Lord Byng Elementary. OPEN: Sept 14 Sun 2-4PM (id:57557)
383 Laurentian Crescent
Coquitlam, British Columbia
Step into this fully renovated gem in highly sought-after Central Coquitlam-thoughtfully upgraded from top to bottom. This home offers exceptional versatility with plenty of parking, a detached nanny suite, and two additional self-contained units, currently generating a strong rental income of $8,200 per month. Conveniently located just minutes from Hwy 1, with bus stops right at your doorstep in both directions. Just minutes to Schools, Superstore, IKEA, Cineplex, and many more nearby amenities. (id:57557)
6167 45 Avenue
Delta, British Columbia
This beautifully maintained home offers space for the whole family and is just a short walk to Holly Elementary. The functional layout features a bright living and dining room with vaulted ceilings, leading to an open-concept kitchen with white shaker cabinets, quartz countertops, and a subway tile backsplash. The cozy family room boasts custom built-ins and a gas fireplace. Upstairs, you'll find a large games room, two bedrooms, and a spacious primary suite with a walk-in closet and ensuite. Additional highlights include a den (or 5th bedroom), a double garage, laminate flooring, and a private backyard perfect for relaxing or entertaining. (id:57557)
21632 Exeter Avenue
Maple Ridge, British Columbia
Bright and airy 3-bedroom rancher offering 1,281 sq. ft. of well-planned living space in a quiet, family-friendly neighbourhood. Large windows fill the home with natural light and create a warm, welcoming atmosphere. The kitchen opens onto an enclosed sunroom, perfect as a play area, hobby space, or extra living room. Features include easy-to-maintain laminate floors, a cozy gas fireplace, and a large fully fenced backyard ideal for gatherings and outdoor activities. A workshop provides the perfect spot for a handyman or tinkerer, or just extra storage space. Ample parking is available, including space for an RV. Enjoy the comfort of a single-level home with a functional layout, surrounded by schools, parks, breweries, and local amenities, with easy access to major routes. OPEN Sun 3-5pm. (id:57557)
3361 E 28th Avenue
Vancouver, British Columbia
Modern, high-efficiency home on a quiet, tree-lined street in one of East Vancouver´s most sought-after neighborhoods! Ideally located near schools, shopping, and transit. Move-in ready with new windows, roof, insulation, dual-fuel heat pump, on-demand hot water, 200-amp electrical service, EV charger, and spacious 2-car garage plus extra parking. Enjoy a well-designed two-level layout featuring a mortgage helper suite with separate entrance. Premium finishes include engineered hardwood floors, heated ensuite bath floors, higher-end kitchen appliances like Bosch/Miele/LG, sleek linear electric fireplaces, and imported Italian tile. Relax on your private deck with gas BBQ hookup. No GST applies. OH Sep 13 & 14th 2-4PM. Offer presentation on Sept 16, 2025 at 2PM (id:57557)
2706 W 41st Avenue
Vancouver, British Columbia
Welcome to this beautifully reimagined character home in the heart of Kerrisdale. Behind its timeless façade lies a thoughtfully renovated residence that could easily grace the pages of Architectural Digest. Original hardwood floors are meticulously restored, setting the tone for a seamless blend of classic charm and modern sophistication. The living room is centered around a striking concrete-encased gas fireplace that flows effortlessly into an elegant dining room and a showpiece gourmet kitchen w/high-end appliances and heated floors. Upstairs, vaulted ceilings highlight both bedrooms, while the spa-inspired bathroom offers heated floors and a skylight. Unfinished basement presents a blank canvas. Perfectly positioned on a 33' x 134' lot with lane access. Open House Sun Sept 14, 2-4pm (id:57557)
8751 Rosevale Road
Richmond, British Columbia
Luxury Living in South Arm, Richmond!Step into this Italian-inspired executive home offering 3382 sqft of elegant living with 5 bedrooms and 5 bathrooms. A grand entry with soaring 20ft ceilings welcomes you into a bright, south-facing layout with a full spice kitchen and top-tier appliances, complemented by A/C and radiant floor heating for year-round comfort. Main floor features a media room, private office, formal dining area, and a cozy breakfast nook. Upstairs offers spacious bedrooms, including luxurious primary suite with private balcony. 2-car double garage and up to 4 vehicles. Updates include new flooring, fresh exterior & exterior paint. Located near South Arm Park, Broadmoor Centre, and top schools including Whiteside, McRoberts. Easy Hwy 99 access to Vancouver or Delta. (id:57557)
4415 Woodcrest Road
West Vancouver, British Columbia
Great family home is unbelievably spacious and close to great schools (Rockridge Secondary, Caulfeild Elementary & Mulgrave) awaits your special touch or build your new dream home on over 26,000 square foot lot. Privacy abounds on this lovely lot with a peek a boo view of the water. Early occupancy possible. Open House Sunday Sept 14th 2 - 4 pm (id:57557)
7353 Union Street
Burnaby, British Columbia
This exceptional European-style luxury home is located in the prestigious Highland SFU area, offering stunning panoramic south-facing views. Thoughtfully designed with exquisite finishes throughout, it features a 9' ceiling on the main floor and a soaring 17' foyer. Marble and hardwood flooring, granite countertops, and 24K gold-plated mosaic glass tile accents in the kitchen and bathrooms add elegance. The home includes an open-concept and wok kitchen, solid oak doors, custom maple cabinetry, and a jacuzzi tub. Crystal chandeliers grace the foyer, living, and dining rooms. Central A/C, security system, crown moulding throughout, and paved driveway and walkway complete this luxurious residence. 4mins drive to SFU and Golf Course-a must-see masterpiece! (id:57557)
4062 Norwood Avenue
North Vancouver, British Columbia
A beautifully renovated five-bedroom home bathed in natural light, with 17´ vaulted ceilings, oversized windows, & skylights enhancing its airy atmosphere. At its heart, a designer kitchen boasts a full Miele appliance suite-5-burner cooktop, convection & combi-steam ovens, warming drawer, espresso machine, and a 54" integrated fridge/freezer. Sleek Silestone counters, dual sinks, and a Statuario porcelain backsplash add sophistication. A floating glass staircase leads to a spacious living area with wide-plank European Oak floors. Upgrades include a H/E heat pump/aircon & 200A electrical panel. Outside, a private backyard retreat offers a large patio, hot tub, and pergola-covered lounge, while a sunny rooftop deck showcases southwest ocean & city views! Open House Sun 14 Sept 2:00-4:00pm. (id:57557)
7093 Dow Avenue
Burnaby, British Columbia
Walking distance to Metrotown, this beautifully maintained 7 bedroom 6 bathroom home is being offered for the very first time. Bright and spacious throughout, it provides the perfect blend of comfort and versatility for any family. The fully finished lower level features a self contained suite with its own private entrance, ideal as an income producing suite or space for extended family. A large fenced yard offers privacy and room for kids, pets, and outdoor gatherings, while the double garage provides convenience and extra storage. Surrounded by schools, parks, shopping, and transit, this location is unmatched for lifestyle and accessibility. Open house Saturday & Sunday 2-4PM. (id:57557)
2336 E 45 Avenue
Vancouver, British Columbia
Welcome to the quiet sought-after neighborhood of Killarney in East Van. This well-kept characteristic home has modern updates with new flooring and bathroom done in 2024. This property sits on over 4000 sq/ft lot and over 1800 sq/ft house. With wide frontal street with large tree shadings and a South facing rear yard with ample sunlight exposure for your options to have a beautiful large garden or to build out a laneway house. 2 Bedrooms and 1 bathroom spilt even on each floor totaling 4 bedrooms and 2 bathrooms. Lower floor has separate entrance and can easily be converted into a rental suite. Minutes away from Waverley Elementary School, Nanaimo Park, and all your shopping needs on Vicotria Dr. Rapid R4 bus to Joyce Station or UBC is also just minutes away. This hidden gem won´t last! (id:57557)
826 E 13th Street
North Vancouver, British Columbia
Amazing custom-built family home for sale in prime location of North Vancouver, Grand Blvrd. This spacious, over 4,100 sf, house offers 4 large Bedrooms & 3 Bathrooms upstairs, and the licensed suite downstairs have the option of being rented either 2 or 3 bedroom. This luxurious property has a great layout for a large family offering, chef-inspired kitchen, expansive family room, elegant living and dining areas, a stylish office/den, and radiant in-floor heating. The master suite is a serene retreat with a spa-like ensuite and private balcony. The large 6,500 sf flat lot is ideal for entertainment all year around. Property is located in one of Grand Blvd's nicest streets being close to all amenities such as shopping, restaurants, recreation, liberary, and public transit! (id:57557)
1025 Beaufort Road
North Vancouver, British Columbia
Don´t miss this beautifully updated 5-bedroom, nearly 2,400 square ft home with sweeping mountain views and a 2-bedroom above-ground suite! This bright and inviting home features oversized windows, 3 beds and 2 baths on the main, refreshed kitchen with new counters, sink, and appliances, cozy wood-burning fireplace, and large south-facing deck and fenced yard. The ground-level 2-bed, 1-bath suite offers private entry, separate in-suite laundry, and ample storage-perfect mortgage helper or for your in-laws. Updates include triple-pane windows (2024), new flooring (2022), high-efficiency furnace and hot water tank (2021), upgraded electrical panel, paint and more. Detached garage/workshop plus 2 fenced side yards perfect for kids and pets. Convenient transit access direct to Burrard Station, and easy walking distance to elementary + secondary schools, Cates Park, Deep Cove, Parkgate/Dollarton shopping centres, golf, and world class hiking, biking and skiing at Mt Seymour. Outstanding value - call today! (id:57557)
1084 Chamberlain Drive
North Vancouver, British Columbia
Perched in the hillside of Lynn Valley, 1084 Chamberlain Dr is a rare gem with sweeping south and east views that capture the entire valley and beyond. This 3,300 square ft residence combines dramatic vaulted ceilings, walls of natural light, and a flexible two-level layout perfect for families or those craving extra space. With 5 bedrooms, 3 bathrooms, a family room and rec room, there´s room for everyone to live, work, and play. Recent upgrades include a newer kitchen, new upstairs carpet, and a hot water tank-making it move-in ready with modern comfort. The elevated patio is an entertainer´s dream, offering total privacy and breathtaking outlooks, while the flat backyard is ideal for kids, gardening, or creating your own outdoor oasis. Whether you enjoy the full home or convert the lower level into a mortgage helper, this property delivers endless possibilities. A special offering in one of Lynn Valley´s most coveted settings-spacious, private, and designed for an unforgettable life! (id:57557)
10320 Caithcart Road
Richmond, British Columbia
Fantastic opportunity to own an extra large lot, on a quiet street to build your Dream Home! A great holding property with a beautifully updated kitchen & bath. This property is now zoned RSM/L, per the City of Richmond website, which allows for Small-Scale Multi-Unit Housing. Walking distance to Secondary & Elementary schools, tennis courts, restaurants, shopping, you name it. Minutes from Vancouver & airport. OPEN HOUSE Sunday September 14th, 12 to 2pm. (id:57557)
513 - 7608 Yonge Street
Vaughan, Ontario
Exceptional Boutique Style Minto Water Garden Building. Quiet, Bright, Spacious, Modern Open Concept With Private Balcony. Minutes To Ttc, Parks, Shops, Highways, Restaurants, Golf/Ski Club, School And More. Gorgeous Upgraded Lights, Wifi Controlled Outlets, Light-Up Drawers, Granite & Marble Countertops! A Beautiful, Tranquil Water Garden Contributes To The Building's Unique And Majestic Luxury! 24/7 Concierge & Security, Furnished Guest Suite, 2 Storey Gym, Aerobics Area, Library With Wifi, Theater, Stunning Party Room With Kitchen, Barbecue, Conference Room, Underground Visitor Parking And More! A Leed Certified Project, Gold Level! Move-In Ready! (id:57557)
1 Brewsland Crescent
Markham, Ontario
Huge !! 2 bedrooms basement apartment for rent. New kitchen , new laundry room and new shower. Lots of space can be used. Owner is living upstairs and she is very very quiet lady ! This is the right place you are going to enjoy your life !!! (id:57557)
2116 Audrey Drive
Port Coquitlam, British Columbia
Beautifully updated 4 bedroom, 2.5 bath home sits on a stunning 8,250 sqft corner lot with a gorgeous south facing yard featuring a greenhouse, tranquil water feature, planters on the patio, and plenty of lush lawn space. The renovated kitchen features stone countertops, stainless appliances, and a 200 sqft solarium off the dining area. Upstairs offers 3 bedrooms and a fully updated bathroom, while downstairs includes another large living area, bedroom with ensuite, and 2 good sized flex rooms. Upgrades include new windows, Hardie plank siding, A/C (2023), roof (~12 yrs), and roughed-in vacuum. All this in a quiet, family friendly neighborhood near parks, shopping, transit, and top schools: Kilmer Elementary, Citadel Middle & Riverside Secondary. The perfect place to put down roots. (id:57557)
83 Mott Crescent
New Westminster, British Columbia
Stunning curb appeal & beautifully renovated 6 bed 3 bath 2843sf home on a 61.9x100 lot on the high side of one of the most desirable streets in The Heights - Mott Cr - with city & Mountain views! Fantastic family layout with spacious living/dining rooms, featuring beautiful oak hardwood floors, a cozy gas fireplace, large picture windows showing off city views, & walkout private patio/fenced yard. 3 good sized beds & 2 baths up including renovated main bath. 2 or 3 bed suite down with tastefully renovated kitchen & bath. Recent updates incl: roof, windows, hot water tank, furnace, heat pump (A/C), chimney. 2 car garage. Beautiful tree lined street & steps to transit, schools, parks, shopping, groceries. OPEN HOUSE Sun Sept 14th 12-2pm! (id:57557)
17 Chamberlain Court
King, Ontario
Tucked away on a tranquil cul-de-sac in the heart of Nobleton, this exceptional property offers a rare opportunity with two distinct residences: a highly renovated two-storey main home and a private, attached bungalow. Its perfect for multi-generational living or income potential! The main home's main and 2nd level were completely renovated. It exudes sophistication with a high-end renovated kitchen featuring a 48" gas stove, warming drawer, large island, custom banquette seating, & spacious pantry. Elegant wide-plank hardwood, flat ceilings, pot lights flow throughout complemented by new staircase with glass railings. All bedrooms boast custom cabinetry, while the primary suite offers a luxurious 5-piece ensuite bath with a large soaker tub, glass shower, dual vanities, and a skylight. A large mudroom and renovated laundry room enhance daily function. Currently configured with three bedrooms and an immense custom walk-in closet, it can easily convert back to a fourth bedroom. The main home's basement is partially finished, offering further potential to tailor to suit your needs. The attached, self-contained bungalow provides privacy and independence, complete with its own garage, furnace, A/C, water heater, and an unfinished basement ideal for aging parents, adult children, extended family or rental income.The homes exterior was refinished in 2023 with modern stucco and a striking custom dual front-entry door. $500,000 spent in total interior/exterior upgrades including new sewer system, roof, eaves, garage doors etc...Too Many To List! Situated on a large, pool-sized + acre lot with a 9+ car driveway and walk-up basement stairs, this Nobleton residence offers a private oasis in a mature, sought-after community within King Township. This very rare offering combines luxurious living with unparalleled versatility! (id:57557)
26 Quaker Ridge Road
Vaughan, Ontario
Welcome to this exquisite 3-bedroom raised bungalow, ideally located in the desirable Glen Shields area of Concord. This exceptional home offers an abundance of space and fantastic features, perfect for a growing family. As you enter, a grand foyer greets you, with stairs leading to the main living areas. The impressive open-concept living and dining room is filled with natural light and adorned with gleaming hardwood floors, creating a warm and inviting atmosphere. The impressive eat-in kitchen offers plenty of space for culinary creativity and casual dining experience and also offering plenty of storage space. Each of the three bedrooms is wonderfully spacious, featuring large windows and plenty of closet space to suit your needs. The main floor also includes a stylish 4-piece bathroom with elegant ceramic tiles. The fully finished basement is a true standout, offering a bright, open-concept space with exposed brick and a large brick wet bar and fireplace perfect for entertaining. The basement also features a newly updated spa-inspired 3-piece bathroom with luxurious finishes. For the ultimate relaxation, head down to the sub-basement, where you'll find a soothing sauna and an additional shower ideal for unwinding after a long day. Step out through the basement walkout to your private backyard, which is perfect for enjoying the outdoors in peace and comfort. With the basement being mostly above grade, it enjoys ample natural light throughout. This home is ideally situated within walking distance to schools, parks, shops, transit, trails, and places of worship, offering convenience and accessibility for your everyday life. Don't miss out on this wonderful, spacious home that's perfectly designed for family living and modern comfort in the heart of Glen Shields! (id:57557)
473 Highcliffe Drive
Vaughan, Ontario
Located In Vaughan's Highly Sought-After Uplands Community, 473 Highcliffe Dr Boasts 4-Beds, 4-Baths In This Fully Renovated (2022) Family Home With Custom Design And High-End Finishes Including Wide-Plank Oak Hardwood Floors, Smooth Ceilings, High Baseboards, Upgraded Doors And Hardware. The Bright Open-Concept Main Floor Features A Combined Living And Dining Room With California Shutters And Crown Moulding, A Private Office, And A Gorgeous Eat-In Kitchen With Custom Cabinetry, Centre Island, Stainless Integrated Appliances, Ceramic Backsplash, Quartz Counters And A Walk-Out To An Elevated Deck. Unwind After A Long Day In The Family Room Featuring A Cozy Built-In Fireplace And Pot Lights. Upstairs, The Spacious Primary Retreat Offers A Spa-Like 5-Piece Ensuite With Double Vanities, Soaking Tub, Enclosed Glass Shower And Walk-In Closet Plus Two Additional Closets. The Professionally Finished Basement Boasts A Private Soundproof Music And Entertainment Room Along With An Open Concept Recreation Room And Wet Bar. Situated In A Family-Friendly Neighbourhood Zoned For Top-Ranked Schools Such As Westmount Collegiate And Rosedale Heights, Steps From Public Transit, Community Centres, Shopping, Parks, And Places Of Worship, With Nearby Green Spaces Including Boyd Conservation Park And Sugarbush Heritage Park. Residents Also Enjoy Quick Access To Promenade Mall, Vaughan Mills, Golf Courses, And Major Highways Including The 407 And Highway 7, Making This Property A Perfect Balance Of Luxury, Convenience, And Lifestyle. Extras: Windows (2020), Roof (2020), And Furnace (2019). (id:57557)
510 - 73 King William Crescent
Richmond Hill, Ontario
Welcome to this beautifully maintained 2-bedroom, 2-bathroom condominium located at Heart of Richmond Hill. Offering 900 square feet of stylish living space, this unit is the perfect combination of comfort, convenience, and modern design. Open-concept living area Bright and spacious layout with abundant natural light. Modern kitchen with stainless steel appliances ,Private balcony with stunning south-west facing sunset view. 1 parking and 1 locker. Corner Unit. Built 2012. Excellent transit options nearby, including easy access to the Richmond Hill GO Station and York Region Transit (YRT) bus routes, providing quick and convenient travel throughout the Greater Toronto Area. Groceries & Shopping: Just minutes away from major grocery stores like Loblaws, Home Depot, Walmart Super Center, Metro, and Longo's, as well as big-box retailers and convenience stores. (FULLY RENOVATED KITCHEN THAT IS ONE WEEK OLD.) A Must See. (id:57557)
1144 W Keith Road
North Vancouver, British Columbia
ENDLESS VIEWS. ROOM TO GROW IN PEMBERTON HEIGHTS! Perched above it all, this exceptional home captures panoramic views from Mt. Baker to the sparkling city skyline-the perfect backdrop for unforgettable evenings on the front deck with friends and a glass of wine. This home features a rare 5-bedroom layout all on the upper level-a true find. Nestled among the treetops, three south-facing bedrooms (including the primary suite) open onto a private balcony with breathtaking views. At the rear, you´ll find a private patio and a brand-new, fully finished and heated 2-car garage complete with EV charging. Located just a short stroll to Capilano IB Elementary, this is a private sanctuary in one of the North Shore´s most coveted communities. (id:57557)
5671 Westport Road
West Vancouver, British Columbia
Tucked away in the heart of West Van´s lush natural landscape on a .9acre private property, this stunning 5-bed, 7-bath residence offers over 5,300sqft of thoughtfully updated living space. Fresh from a $200K designer facelift, every corner feels like a retreat. Step inside to bright, open-concept spaces that flow seamlessly to expansive decks & patios with ocean views - perfect for entertaining or soaking in the tranquility of the beautiful natural surroundings. Generously sized bedrooms, spa-inspired bathrooms, & flexible spaces ideal haven for modern families. Plus added 1 bedroom suite. This is your chance to experience the best of West Vancouver living: surrounded by nature, minutes from top schools, parks, and Caulfield shopping centre -with nothing left to do but move in & enjoy! (id:57557)
955 20th Street
West Vancouver, British Columbia
This truly special home, surrounded with mature gardens (honoured by 2019 Art in the Garden ) is located on 1 of the best streets in Ambleside! Tastefully updated & meticulously maintained, this 3 level, 3 bed, 4 bath home offers an open concept main floor, perfect for entertaining & enjoying the indoor/outdoor lifestyle that blends the interior space seamlessly to the 1,178sf of outdoor living space. The main floor kitchen has been completely remodelled (Bosch 5 burner gas cooktoop/steam oven) & opens to the living/dining rooms that are filled with natural light from the floor to ceiling windows & french doors. Upstairs boasts 14 ft. vaulted ceilings, multiple french doors & Juliet balconies, plus a spa-like en suite & a spacious walk-in closet! California shutters throughout the home & a single detached garage with quiet lane access.The lower level has suite potential, with an enormous bedroom (currently used as an artist studio), a private entrance & a full bath. 1 block to WV Rec Center, shops & seawall. (id:57557)
121 Calera Crescent
Vaughan, Ontario
Stunning 1800 sqft bungalow on a premium corner lot in sought after Sonoma Heights! Original owner, beautifully maintained and upgraded, superb floor plan, 9ft ceilings, open concept family room to lovely custom eat-in kitchen with granite counters, solid maple cabinetry, breakfast bar + top of line stainless steel appliances! Spacious primary suite with renovated bathroom, main floor laundry, door to garage, prof finished lower level with 2nd kitchen, rec room & bath! This is a rare find and turn key home! will not last! (id:57557)
53 Matawin Lane
Richmond Hill, Ontario
End Unit & South-Facing! Enjoy this brand-new, modern townhouse in the highly sought-after Legacy Hill community in Richmond Hill conveniently located at 404/Major Mac. This sun-filled end unit offers 1,490 sq ft of stylish living space, featuring 2 spacious bedrooms, plus a large ground-floor studio that can easily serve as a 3rd bedroom or home office. Thoughtfully designed with 4 bathrooms, premium vinyl flooring throughout, massive windows, and sleek stainless steel appliances. Additional highlights include an upgraded EV charger outlet in the garage, and excellent access to Highways 404 & 407. Located within a top-tier school district with access to both renowned public and private schools. (id:57557)
129 Poplar Crescent
Aurora, Ontario
Welcome to 129 Poplar Crescent an elegant end-unit townhome with over 2,000 sq. ft. of refined living in Auroras prestigious Aurora Highlands. Set on a premium corner lot and surrounded by mature trees, it offers the perfect balance of privacy and convenience. The bright, open-concept second floor flows seamlessly from the spacious living with large windows and dining areas to a well-appointed kitchen with generous storage, counter space, and a breakfast area. Upstairs, the primary suite features a large walk-in closet and updated ensuite, while two additional bedrooms provide space for family or guests. A versatile ground floor can serve as a bedroom, home office, or guest suite with walk-out to the low-maintenance backyard. Enjoy access to exclusive amenities on the 17-acre property, like the newly renovated outdoor pool with lifeguards, washroom facilities, and heated outdoor showers, a huge modern playground with equipment for children of all ages, two sports fields, a newly resurfaced basketball/pickleball court, BBQ/picnic areas, professionally landscaped walking/biking trails, garden beds, tree-lined streets, and visitor parking. Just steps from Yonge Street, top-rated schools, parks, trails, cultural attractions, and YRT buses, Viva buses, and the Aurora and Bloomington GO stations. The condo fees cover repairs/replacement of: windows, roofs, siding, fences, driveways, landscaping, and underground plumbing. A rare opportunity for stylish, low-maintenance living in one of Auroras most sought-after neighbourhoods! (id:57557)
228 Sawmill Valley Drive
Newmarket, Ontario
Perfectly situated in a desirable location backing onto a ravine, this home offers privacy, natural beauty, and access to nearby trails. You'll love being close to top-rated schools, parks, and all essential amenities.Inside, the home features thoughtful updates including new broadloom and fresh paint (2025), and custom window coverings in all four bedrooms (2025). The main bathroom has been fully updated and upgraded (2024) with modern finishes and attention to detail.Major components have been taken care of, including a newer furnace, roof, and pool liner, offering peace of mind for years to come.Enjoy days in the backyard with a custom-shaped, custom-depth saltwater pool (with heater)a great bonus for entertaining or relaxing, without compromising the space's versatility and charm.A well-rounded, move-in-ready home in a family-friendly community don't miss your opportunity to make it yours! (id:57557)
950 Seymour Boulevard
North Vancouver, British Columbia
Rarely Available Riverfront Home! Beautifully maintained 2-level home on one of the most desirable riverfront properties along Seymour Blvd. Nearly 1,500 sq.ft. on the main with formal living/dining, a gourmet kitchen with stainless appliances & granite counters, family room, and direct walk-out access to private patios. Features include 2 gas fireplaces, radiant hot water heating, hardwood/tile floors on the main, and 3 spacious bedrooms + 2 full baths up. Recent updates include a new roof and exterior paint (2025). Quiet, local-traffic only street, close to recreation, shopping, transit, and just minutes to the bridge & 15-20 minutes to downtown. Double garage with excellent storage. (id:57557)
2200 Lloydtown-Aurora Road
King, Ontario
This 24 acre corner property offers great exposure and the perfect balance of privacy and accessibility. Ideally situated with excellent proximity to Aurora, Schomberg, Newmarket and just minutes to Highway 400 for easy commuting. Whether you envision building your dream estate, creating a hobby farm or simply enjoying the peace and quiet of country living, this property provides endless potential. (id:57557)
53 2nd Floor - 130 Bass Pro Mills Drive
Vaughan, Ontario
EXCEPTIONAL 2,000 SF OFFICE FOR LEASE | VAUGHAN MILLS DISTRICTImmediate Occupancy | Turnkey Furnished Space | Premium Highway 400 LocationDiscover unparalleled opportunity at 53-130 Bass Pro Mills Drive, where business meets convenience in Vaughan's premier commercial corridor. This immaculate second-floor office suite offers sophisticated, move-in ready space with soaring 14-foot ceilings that inspire productivity and success.KEY FEATURES:2,000 square feet of beautifully appointed, fully furnished office spaceDramatic 14-foot ceiling heights throughoutPrivate second-floor entrance ensuring exclusive professional accessOpen concept design maximizing natural light and collaborative potentialTwo full bathrooms accommodating staff and client needsTwo designated parking spaces includedSignage opportunities available (with landlord approval)STRATEGIC LOCATION ADVANTAGES:Positioned directly adjacent to Vaughan Mills Shopping Centre with seamless Highway 400 access via Bass Pro Mills Drive. Your team and clients benefit from unmatched connectivity to GTA's major arteries while enjoying immediate access to endless retail, dining, and service amenities.IDEAL FOR: Professional services, tech companies, creative agencies, medical/wellness practices, consulting firms, or corporate satellite offices seeking prestigious, furnished space in a high-traffic commercial hub.LEASE DETAILS: Available immediately. Tenant responsible for utilities. Signage installation at tenant's expense with landlord approval.This rare furnished offering combines location, quality, and convenience view today before it's gone. (id:57557)
1961 Mcneil Street
Innisfil, Ontario
Welcome to 1961 McNeil St in the heart of Alcona! just minutes from Innisfil Beach Park and the sparkling shores of Lake Simcoe! This fabulous 2,201sqft. above-grade brick and stone home is nestled in a sought-after family-friendly neighborhood, offering wonderful curb appeal and a bright, spacious layout. Step into the large open foyer, where a double-door closet keeps coats, boots, and winter gear neatly organized. The gourmet kitchen is the true heart of the home, featuring a 10-ft quartz island perfect for meal prep, family gatherings, and homework time. Complete with abundant cabinetry and a gas stove, this kitchen flows seamlessly into the dining and family rooms where pot lights and an electric fireplace set a warm, welcoming atmosphere. A generous main-floor laundry room with ample storage and convenient garage access adds everyday function for busy families. Upstairs, the oak staircase leads to a serene primary retreat complete with a large walk-in closet and a spa-inspired 5-piece ensuite featuring a freestanding tub, a double vanity, and a large glass shower perfect for unwinding after along day. Three additional spacious bedrooms provide plenty of natural light and oversized closets. Step outside to the backyard, where an interlocking patio sets the stage for summer entertaining, while exterior pot lights (2022) add evening charm. The basement offers an additional 1,025 sq. ft. of unfinished space with large windows and a cold cellar ready for your personal touch. This home is part of a vibrant community close to Hwy 400, beaches, schools, parks, GO transit, and within walking distance to groceries and everyday amenities. A true family home that blends style, comfort, and location don't miss it! (id:57557)
3180 Benbow Road
West Vancouver, British Columbia
For those seeking extraordinary living, Welcome to 3180 Benbow Rd, Westmount's modern Masterpiece. This brand new residence by architect Robert Blaney blends timeless design with modern sophistication. From the moment you arrive, the property makes a statement - with a custom vehicle turntable & mirrored garage doors that reflect natural beauty. Inside you will find floor-to-ceiling windows with sweeping views of the Pacific. Premium Vicostone countertops, in-floor heat, A/C. engineered hardwood, & automated cabinetry elevate every detail. The 5,900 sqft. home offers six bedrooms & seven bathrooms, including a primary suite with ocean view terrace. On the lower level - a full bar & lounge, & custom glass wine cellar. The exterior provides expansive decks, beautifully landscaped grounds, & gorgeous pool and hot tub. Located in one of the most desirable school catchment areas - West Bay Elementary, an International Baccalaureate (IB) World School consistently ranked among the top in British Columbia. (id:57557)
167 Landolfi Way
Bradford West Gwillimbury, Ontario
Stunning Open-Concept Freehold Town-Home Designed For Family Living. Bright Kitchen With Quartz Counters, A Center Island, And Seamless Flow Into The Living Room, Perfect For Entertaining. The Spacious Living Room Opens Out To A Private, Fenced Backyard Featuring A Custom Shed And A Covered Sitting Area. Four Generous Bedrooms, Including A Primary With A 4-Piece Ensuite And Walk-In Closet. The Finished Basement Offers Additional Living Space With Two Bedrooms. Located In A Quiet, Family-Friendly Neighborhood, You'll Enjoy Proximity To Top-Rated Schools, Parks, Grocery Stores, Restaurants, And Shops. Don't Miss Your Chance To Own This Exceptional Home Where Style Meets Smart Living. Perfect For First-Time Buyers, Up-Sizing, And Investors! (id:57557)
13612 135 St Nw
Edmonton, Alberta
Looking for something solid in Wellington? This classic bungalow sits on a massive lot with the exclusive use of the adjacent utility lot, giving you even more outdoor space. The home is well-built with solid bones and ready for your personal touch. Inside, you’ll find three bedrooms on the main floor, a spacious living room with a large picture window, and a basement that adds great versatility with a fourth bedroom, bathroom, new laundry pair, and separate side entrance. Newer updates include electrical panel, windows on the main floor, exterior painting, and concrete on the driveway and garage floor. The oversized heated 22x26 garage with 220V is a dream for hobbyists or anyone needing extra workspace. The yard is a gardener’s paradise, boasting cherry, apple, and plum trees, plus grapevines, raspberry bushes, and perennial landscaping for easy care. All this just steps from schools, parks, and shopping. If you’ve been waiting for the right bungalow with endless potential, this is the one! (id:57557)
5587 Stevens Cr Nw
Edmonton, Alberta
Welcome to this charming two-storey home nestled on a quiet, tree-lined street in a family-friendly community. With 4 bedrooms, 2.5 baths, and a fully finished basement, this home is move-in ready with thoughtful upgrades throughout. Step inside to find modern chic light fixtures and a bright, functional layout. The kitchen boasts rich cherry cabinets paired with a new stainless steel fridge, and it opens to a sunny south-facing dining nook that fills the space with natural light. A convenient mudroom leads you to the backyard, complete with a firepit and access to the insulated double garage. Upstairs you’ll find 3 bedrooms, including a spacious primary suite with an ensuite featuring a corner shower. The finished basement adds versatility with a 4th bedroom, family room, and half bath. Notable upgrades include new shingles (2022) and a front-load laundry pair (2024). This is the perfect blend of comfort, style, and location and is ideal for families or first time home buyers. (id:57557)
138 Factor Street
Vaughan, Ontario
Welcome to this beautiful 4 bedroom detached home in the sought-after community of New Kleinburg! Set on a premium lot with no front neighbours, this property offers approximately 2,800 sq ft above grade plus a professionally finished basement apartment with a separate entrance. Perfectly located on a quiet, family-friendly street, it's an ideal blend of comfort, style, and convenience. The modern exterior opens to a bright and spacious interior with large windows that flood the home with natural light. Notable features include a double door entry, 10 ft ceilings on the main floor, 9 ft ceilings on the second floor, smooth ceilings throughout, upgraded hardwood floors, and $$$ spent on premium upgrades. The custom kitchen is a showstopper with extended upper cabinets, stainless steel appliances, built-in ovens, quartz countertops, a large centre island, and a walk-in pantry, all overlooking the living and dining rooms for seamless entertaining. The living room is equally impressive, highlighted by a custom stone feature wall with a gas fireplace thats truly Pinterest-worthy. The main floor also boasts a designated office with pocket doors overlooking the backyard, perfect for work from home days. A convenient mudroom with direct garage access adds to everyday functionality. Upstairs, the primary suite offers a spacious walk-in closet and a spa-like ensuite with dual vanities, glass shower, and soaker tub. Three additional bedrooms, two additional bathrooms, and a conveniently located laundry room complete the second floor. The professionally finished basement with a separate entrance includes a 2 bedroom, 1 washroom apartment with its own laundry, ideal for extended family or rental income. The backyard is fully fenced and ready for your personal touch. Ideally located just minutes from Kleinburg Village, schools, transit, highways, parks, golf courses, scenic walking trails, and a new retail plaza with Longos, Shoppers, banks, and more, this home truly has it all! (id:57557)
4003 18 Av Nw
Edmonton, Alberta
Situated on one of the largest lots, this home combines comfort, function, numerous upgrades, and a fantastic layout located steps from schools, parks and greenspace. Inside, the home has been freshly painted and features engineered hardwood flooring and new windows on the main level. The bright kitchen offers modern white cabinetry, granite overlay countertops, tile flooring, and opens onto a stunning two-tier, no-maintenance deck. Relax in the hot tub, gather around the fire pit, or enjoy the beautifully landscaped yard complete with RV storage, a shed, and maintenance-free fencing. Upstairs you’ll find two spacious bedrooms, including a primary suite with an ensuite with a luxurious steam shower. The lower level is bright with two large windows, a cozy gas fireplace, bedroom, full bath, laundry. And if that isn't enough space, the basement features a den/potential bedroom and rec room and there is an attached heated double garage. Located across from T.D. Baker, this is a true gem in Daly Grove. (id:57557)
11620 Harris Road
Pitt Meadows, British Columbia
Own this beautiful home in sought after Pitt Meadows. Bright, welcoming foyer and high ceilings thru-out. Living room has cozy gas F/P and custom, built in cabinet. Wow, look at that kitchen, great-room/dining area, perfect for entertaining. Quality S/S appliances, walk in pantry, built in cabinets with wine rack in bayed out dining area. All this opens to a big, family space with gas F/P and vaulted ceilings, and this opens to large covered rear deck overlooking custom patio space and fenced rear yard - entertainers delight. Custom cabinets in the den. Spacious media room and the kid's bedrooms have Jack-and-Jill ensuite. Big Master bedroom with ensuite featuring a deep soaker tub, separate shower, double sinks plus walk-in closet. Huge crawl space for storage and parking for 6 vehicles. (id:57557)
3771 Bowen Drive
Richmond, British Columbia
Stunning 4-year-new custom-built home in Quilchena, Richmond, featuring a spectacular rooftop deck-a true showstopper for entertaining and unwinding with panoramic views! This exquisitely crafted home offers 5 spacious bedrooms upstairs with 3 baths, plus a powder room on the main. Designed with extensive natural stone finishes, it exudes elegance and quality. Enjoy three unique balconies that bring in natural light and fresh air. A legal rental suite adds flexibility and income potential. Nestled on a quiet inner street, this North/South facing home also includes a side-by-side garage with extra storage. A rare gem-don´t miss out! Call your agent to arrange a tour. Happy to show! (id:57557)
7873 Woodhurst Drive
Burnaby, British Columbia
Many windows providing natural light, vaulted ceilings and a contemporary design give this home a very open feeling. There are many surrounding trees that compliment the expansive lot and provide wonderful privacy. The large office or bedroom immediate to the foyer is beside a full bathroom so could be convenient special use for a family member. Hot water heat system and on demand domestic water make for quiet and convenience. Kitchen has a convection oven. It is Rancher entry with unfinished walkout basement for easy suite build if desired. Exterior requires some maintenance for budget over time. Sunroom is additional 168 square feet on main.....could be a studio or w.h.y. Hot tub can be easily moved and pool table can be included. (id:57557)
3345 Monmouth Avenue
Vancouver, British Columbia
Beautifully located property in a highly sought after area with easy access to Joyce-Collingwood sky train & next to elementary school! This amazingly situated detached home features 7 bedrooms +1 office space & 5 baths and 4 kitchens, including Laneway! On the main level 2 Bedroom+ A Jr. Bedroom or Office space and a Breakfast nook area. On the Basement Suites - a 1 bedroom suite with a full kitchen and private entry & a 2 Bedroom suite with 1 full kitchen and bath. Next to elementary school. **Bonus "Laneway House" with two rooms and two Bathrooms plus kitchen, also provide easy access to a school. This charming home is perfect for extended families, 2 mortgage helpers! (id:57557)
7080 Kimberley Drive
Richmond, British Columbia
Well kept property move in condition. Very spacious traditional split level (with potential rental suite), located in prestigious Maple Grove/Shangri-La subdivision. Completely private south expo fenced backyard. 5 bedrooms + 11'x 8' storage which can be easily be converted to an office/den. 3 full baths, well maintained roof (treated 24"x " hand split Resawn cedar shake), double-glazed vinyl frame window throughout, newer exterior/interior paint, like-new carpets, built-in vacuum, electronic air filter system, security system, and double garage. All on a landscaped 69'x 101.7' lot. Walking distance to High Ranking schools: London High School. Maple Lane elementary, French immersion Bridge Elementary & McRoberts Secondary. 240V for EV ready. Open House Sept 14th 2:00pm - 4:00pm. (id:57557)

