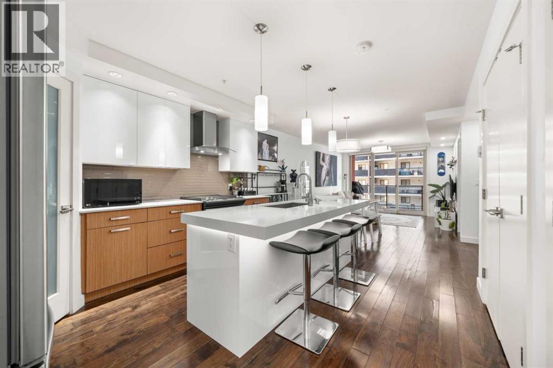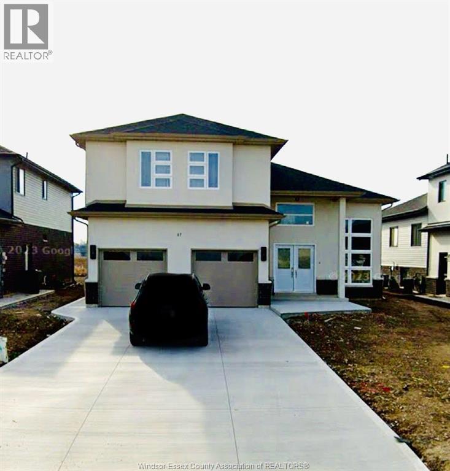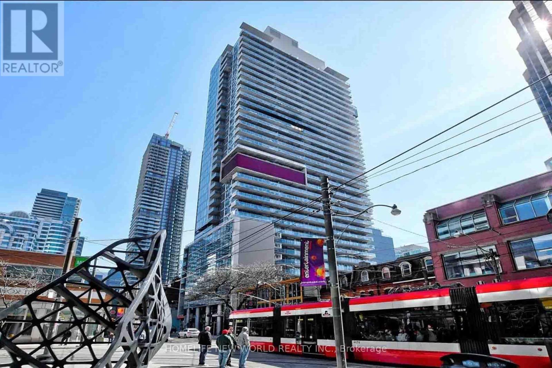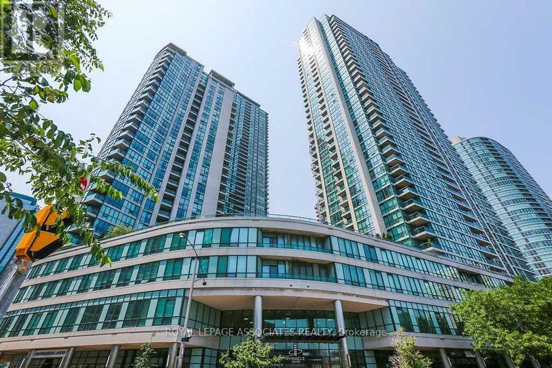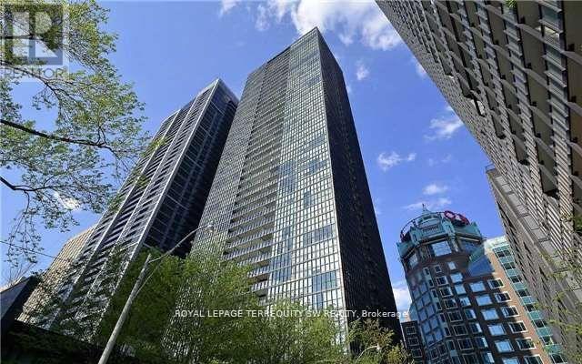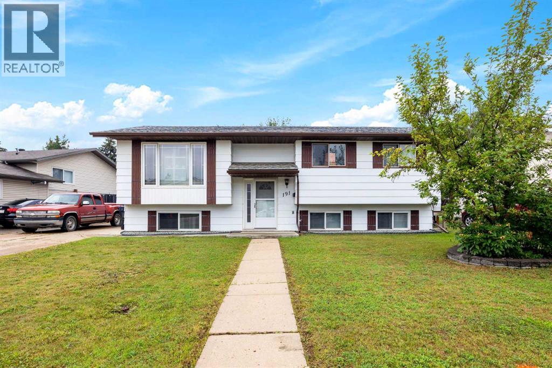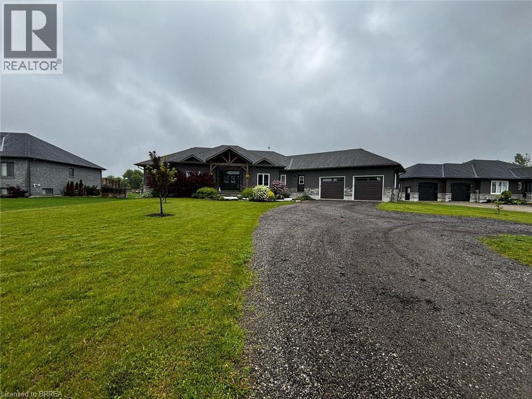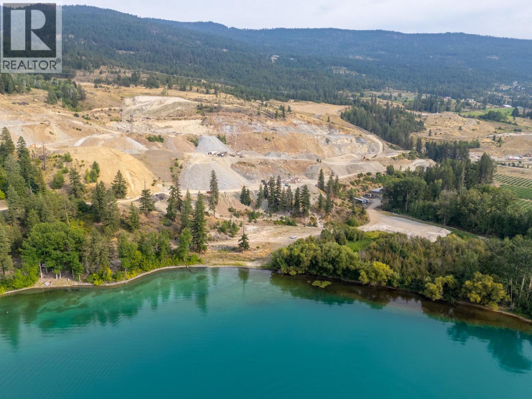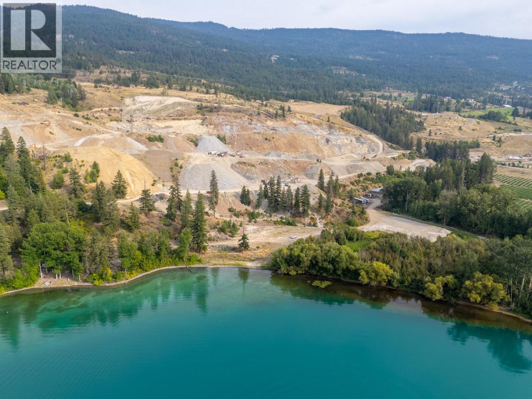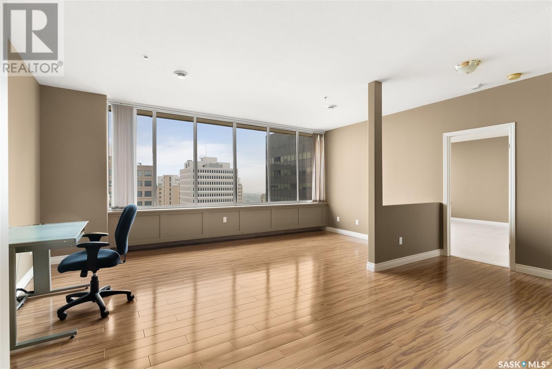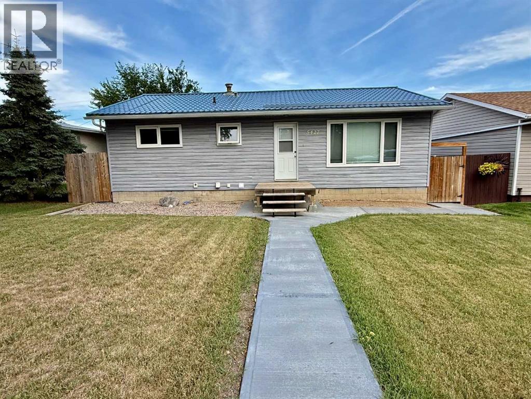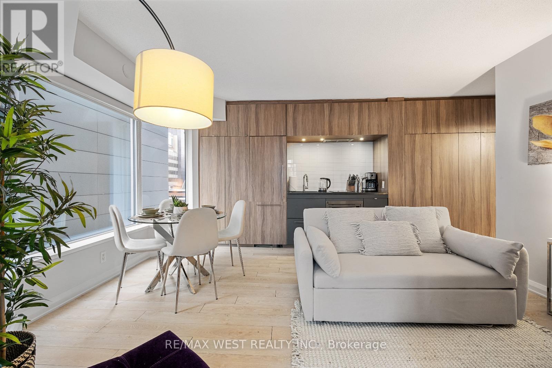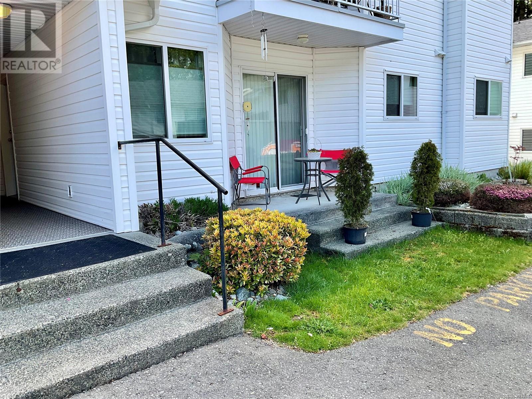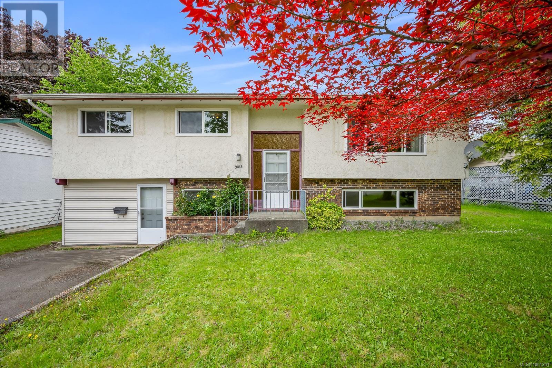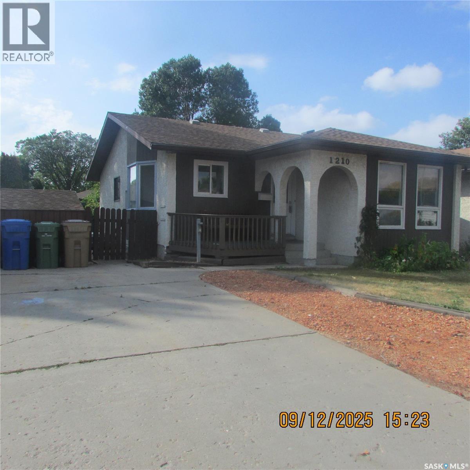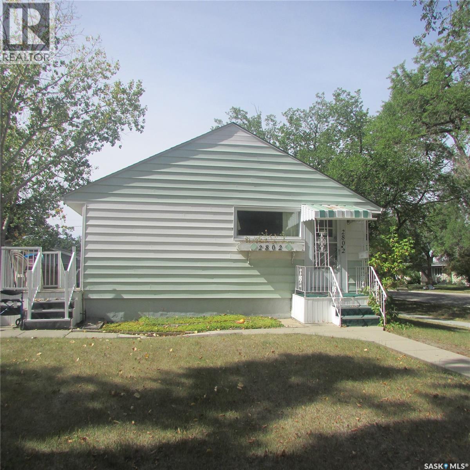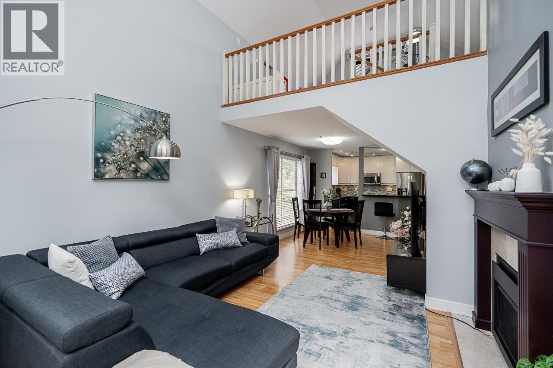302, 1029 15 Avenue Sw
Calgary, Alberta
Welcome to Unit 302 at The Lucida, a boutique-style gem in the heart of Calgary’s vibrant Beltline—perfectly designed for the dynamic urban professional. This stylish 2-bedroom, 2-bathroom condo offers the ideal blend of sophisticated design, smart layout, and unbeatable location. Step inside and you’ll immediately feel the difference. Built in 2015, this 811 sq. ft. open-concept suite is in mint condition, featuring modern European finishes, engineered walnut hardwood flooring, and floor-to-ceiling windows that flood the space with sunlight thanks to its sunny south exposure. Whether you're hosting a dinner party or enjoying a cozy night in, the chef-inspired kitchen has you covered with sleek cabinetry, soft-close drawers, a spacious island for entertaining, high-end stainless steel appliances (yes, including a gas range), and white quartz countertops. A step-in pantry adds both function and finesse. Love to entertain or need space for a roommate? The second bedroom is ideally located across from a full 4-piece bathroom, offering privacy and flexibility—perfect for overnight guests, a roommate, or even a stylish home office. The primary suite is your personal retreat, complete with a walk-through closet and a luxurious 5-piece ensuite featuring dual sinks, a deep soaker tub, and a separate walk-in shower. Your dog will love the neighbourhood’s walkability and green spaces nearby, while you’ll appreciate the convenience of in-suite laundry, heated TITLED underground parking, and a secure storage locker. Plus, the building’s high-quality soundproofing ensures your peace and privacy. Location is everything—and you’ll be just steps from Calgary’s best coffee spots, restaurants, and bars, with the downtown core within easy reach. (id:57557)
205 Saint Peter Street
Whitby, Ontario
This move-in ready 2+1 bedroom, 2 bath all-brick home is perfectly located close to downtown Whitby, the 401, GO Transit, parks, and the Whitby waterfront walking trails. Situated in a quiet, mature neighbourhood on a spacious, private lot with a south-facing backyard, the property boasts mature pine trees and beautifully maintained English gardens that bloom all summer long with a variety of perennials. The landscaped and fully fenced yard is complemented by a large 4-car driveway, and front, back, and side entrances. Inside, you'll find updated finishes throughout, quartz counters in the kitchen, and separate laundry on both the main floor and in the basement. The renovated basement (2020) offers its own separate living space with a private entrance and kitchen, making it ideal for multigenerational living. Additional updates include a 200 Amp electrical panel, furnace and A/C (2020), and water heater (2021). With its modern upgrades, charming outdoor spaces, and functional layout, this home is truly move-in ready and waiting for you. (id:57557)
67 Kingsbridge Drive
Amherstburg, Ontario
2022 BUILT RAISED RANCH W/BONUS ROOM 3 BED ROOMS AND A DEN WITH 2 FULL BATHS.NO REAR NEIGHBOUR.MASTER BEDROOM WITH WALKIN CLOSET AND ENSUITE BATH.GOOD SIZE ISLAND WITH OPEN CONCEPT KITCHEN,OPEN CONCEPT LIVING ROOM AND EATING AREA,UPGRADED MASTER BEDROOM CEILING AND LIVING ROOM CEILING, SEPARATE FAMILY ROOM AND PRAYER ROOM UPGRADED BASEBOARDS AND MOLDINGS, HARDWOOD FLOORING, COVERED PATIO, DRIVEWAY TO BE FINISHED BY BUILDER, 2 CAR GARAGE, STUCCO AND BRICK FINISHED EXTERIOR. (id:57557)
2401 - 375 King Street W
Toronto, Ontario
* Bright Unit W/Ultra Wide Layout And 9' Ceilings * Floor To Ceiling Full Width Windows W/Unobstructed West Views * Over 550Sf Incl Huge Balcony * Partial Lake Views * Quartz Countertops * Premium Aaa Location At King & Spadina! * Ttc Streetcar & Tim Hortons, Gym, Restaurants, Shopping, Lcbo, Groceries, Theatre, And More All Within Minutes Walking Distance! * Don't Miss Your Opportunity For This Unique Unit!! (id:57557)
2407 - 16 Yonge Street E
Toronto, Ontario
This modern 1-bedroom plus den, 2 full bathroom condo in the heart of downtown Toronto, offers an in-unit locker, ensuite laundry and a parking space. This suite combines modern living with unbeatable convenience. The functional den is perfect for a home office or can act as a second bedroom with a 3 piece washroom. The open-concept layout ensures comfort and flow and the large windows bring in lots of natural light into the unit. Residents enjoy an outstanding array of amenities, including an indoor pool, steam room, squash court, fully equipped gym, business centre, rooftop terrace, games rooms, theater, and guest suites. Located just steps from the waterfront, shopping, public transit, and with quick access to the Gardiner Expressway, this condo offers the ultimate urban lifestyle. (id:57557)
910 - 55 East Liberty Street
Toronto, Ontario
Potential offers with AAA+ tenant offers may be eligible for discounts and/or promos. Premium Southeast premium unit with unobstructed lake views. very spacious 2 level loft with large balcony, 9 ft ceiling, granite counters. hardwood flooring throughout. building amenities: concierge, car wash, gym, party/meeting room, BBQ area, indoor pool. The best of vibrant liberty village. A short walk to the GO transit, king streetcar, groceries, restaurants, and the lake. The unit is pet friendly. (id:57557)
707 - 110 Charles Street E
Toronto, Ontario
Luxury Living At One Of Toronto's Premier Addresses, The X! Ultra Modern Two Bedroom Corner Plan With Floor To Ceiling Windows! Unit Is Meticulously Finished & Includes A Custom Kitchen With Pull Out Dining Room Table, Custom Lighting & Wood Floors Throughout + Overlooking The Sleek Outdoor Pool Deck. Walk To All The Conveniences Of Downtown Living With Shops, Restaurants, Markets & TTC Nearby + Resort Style Amenities & 24Hr Concierge! Parking & Locker Included (id:57557)
3202 - 500 Sherbourne Street
Toronto, Ontario
Perched above the city with treetop views stretching over Rosedale to Lake Ontario, this thoughtfully redesigned 837sqft home offers a rare Toronto experience connected to everything, yet quietly set apart. Inside, soaring 10-foot ceilings create a true sense of openness, while the split 2-bedroom, 2-bathroom layout is both functional and inviting perfect for everyday living and effortless entertaining. Expansive windows flood the interiors with natural light and frame sweeping, uninterrupted views that go as far as the eye can see. Every detail has been carefully considered: a sleek modern kitchen, wide-plank oak engineered hardwood, smart home features for convenience, and a rare dual HVAC system for year-round comfort. The building is exceptionally well managed and offers five-star amenities, including a 24-hour concierge, fitness center, yoga room, theatre, party room, games room, and co-working space. The location is unbeatable just steps from grocers, parks, cozy cafés, Bloor Street shopping, the community center with pool and library, and two subway lines that connect you seamlessly across the city. (id:57557)
191 Cardinal Drive
Fort Mcmurray, Alberta
OPPORTUNITY KNOCKS! WOW! RV PARKING AMAZING BACKYARD! ALL DONE FOR YOU! This beautiful bi level located in Cornerbrook of Thickwood is only steps away from the Birchwood Trails, schools, shopping, bus route, shopping and more! In side this inviting foyer you can go up or down. On the main floor you are surrounded with fresh paint, newer laminate flooring, refreshed white kitchen with lots of storage, and a spacious dining area. The living room boats big windows letting lots of natural light in. The back entrance leads to a huge deck overlooking a massive fenced yard which is PERFECT for the kids, pets or just hanging out with friends. Recent updates include new engineered 35 year shingles (2014) eavestrough (2025) and hot water tank (2021) furnace (Apr 2025), epoxy floor in the basement bedroom, new weeping tile installed and granite rock installed around the yard / foundation. Some of the windows were replace by the previous owners and that flood the home with natural light, making the home very warm and bright. The seller has a few touches they will finish (trim, baseboards, painting) If you are looking for a move in ready home, then come check this one out. Situated in one of Fort McMurray's sought out neighborhoods to live. Seller will provide PWF Engineering Certificate dated July 31, 2012. If this home sounds like something that works for you and you want to build your DREAM Garage, then come check out 191 Cardinal Dr. CALL today and START PACKING! (id:57557)
236 Burford Delhi Townline Road
Scotland, Ontario
Built in 2018, this exceptional bungalow offers spacious living, premium finishes, and is move-in ready. The exterior makes a lasting impression with its meticulously cared-for landscaping, custom timber-framed porch, and eye-catching stone façade that feels straight out of a luxury magazine. Inside, the open-concept main floor is designed for both comfort and style. A striking stone fireplace anchors the living area, creating a warm and inviting space for family movie nights or quiet evenings. The kitchen is truly a chef’s and entertainer’s dream, featuring an impressive 10-foot island with quartz countertops and an integrated sink—offering plenty of prep and serving space. The island naturally becomes the centerpiece for gatherings, making it the go-to spot for hosting friends and family. If you work from home, you’ll love the bright office space just off the kitchen, offering a peaceful view of the backyard. The bedroom wing includes two generously sized secondary bedrooms and a primary suite with a walk-in closet and a spa-inspired ensuite, complete with a walk-in shower and a freestanding tub for ultimate relaxation. Downstairs, the fully finished basement nearly doubles the living space, offering two additional bedrooms and an expansive rec room with endless possibilities for play and entertainment. Adults will appreciate the separate bar and games area, complete with room for a pool table or other activities. To make life even easier, the basement includes walk-up access to the garage. (id:57557)
15799 Sawmill Road
Lake Country, British Columbia
475.677 acres across four titles, located in the District of Lake Country boundaries. Parcel “1” is the crown jewel of the offering, offering 136.35 acres of land on the world-renowned Kalamalka Lake, with +/-3,150 feet of lakeshore frontage; Approximately 2.1 acres of this parcel are in the ALR. This parcel is being used as an active and well-known gravel pit operation/extraction, Pier Mac Sand and Gravel. This parcel also offers a large shop. Immediately to the east of this parcel is parcel “2” , comprising 160 acres, completely outside of the ALR. To the South of this parcel is parcel “3” , comprising of 149.98 acres also outside of the ALR. Parcel “4” is 29.33 acres in the ALR, and offers the sales component of the gravel/sand operations. This parcel offers another shop area and a scale shack + equipment. The majority of the lands have an Official Community Plan (OCP) Future Land Use designation of “Rural” , applicable to parcels 1, 2, and 3. Parcel 4 has a future land use of Urban Residential and Agricultural. Asking price includes equipment/machinery, cell tower agreement, all materials + reserves, and property (at time of listing; subject to future adjustments at time of sale). District of Lake Country is reviewing its OCP and are open to development ideas. Inquire for details. (id:57557)
15799 Sawmill Road
Lake Country, British Columbia
475.677 acres across four titles, located in the District of Lake Country boundaries. Parcel “1” is the crown jewel of the offering, offering 136.35 acres of land on the world-renowned Kalamalka Lake, with +/-3,150 feet of lakeshore frontage; Approximately 2.1 acres of this parcel are in the ALR. This parcel is being used as an active and well-known gravel pit operation/extraction, Pier Mac Sand and Gravel. This parcel also offers a large shop. Immediately to the east of this parcel is parcel “2” , comprising 160 acres, completely outside of the ALR. To the South of this parcel is parcel “3” , comprising of 149.98 acres also outside of the ALR. Parcel “4” is 29.33 acres in the ALR, and offers the sales component of the gravel/sand operations. This parcel offers another shop area and a scale shack + equipment. The majority of the lands have an Official Community Plan (OCP) Future Land Use designation of “Rural” , applicable to parcels 1, 2, and 3. Parcel 4 has a future land use of Urban Residential and Agricultural. Asking price includes equipment/machinery, cell tower agreement, all materials + reserves, and property (at time of listing; subject to future adjustments at time of sale). District of Lake Country is reviewing its OCP and are open to development ideas. Inquire for details. (id:57557)
1202 1867 Hamilton Street
Regina, Saskatchewan
Located on the top floor of the Hamilton Building in the heart of downtown Regina, this clean and move-in ready condo offers unobstructed views and the peace of no neighbours above you! Featuring 9 ft ceilings, the bright and airy living room is filled with natural light from the large windows and offers space for a dining area. The spacious bedroom also showcases beautiful city views. Additional features include a 4-piece bathroom, in-suite laundry, and access to premium building amenities such as a gym, social room, rooftop hot tub, BBQ area, and heated patio (Located on the 4th floor). This unit comes with a surface parking stall #21 and a storage locker (#8). Enjoy urban living with convenience and comfort—no gym fees, no downtown parking costs! (id:57557)
5427 49 Street
Provost, Alberta
Step into this beautifully maintained 4-bedroom home featuring two newly renovated bathrooms, offering the ideal combination of comfort, practicality, and outdoor appeal—all set on a spacious lot. This property features a detached two-car garage with a parking pad, providing ample space for vehicles and storage. Inside, you'll find a good-sized living room—ideal for relaxing or entertaining guests—and a cozy kitchen complete with wood countertops that add warmth and character. The home also includes a full basement, partially finished, giving you the opportunity to add your personal touch and transform the space to suit your needs—whether it’s a home gym, media room, or additional living area. Step outside to enjoy a large, fully fenced backyard, perfect for kids, pets, or summer gatherings. A natural gas BBQ hookup makes outdoor entertaining easy and enjoyable. Weeping tile / back filled crushed rock - done 2013 (id:57557)
704 - 155 Yorkville Avenue
Toronto, Ontario
Prestigious New Residences Of Yorkville Plaza! Tastefully Designed And Well Thought-Out 1 Bedroom Suite With Bay Windows, East Views, Glass Doors, Custom Cabinetry, Wood Floors, Built In Appliances, Stone Counter Tops. In The Heart Of Vibrant Downtown! Close To All Yorkville Has To Offer; Restaurants, Cafes, Ttc, U Of T, Ryerson, Ocad, Royal Ontario Museum, One Locker On Same Floor. Formerly The Four Seasons Hotel. one of the only building you can AIRBNB OR SHORT TERM LEASE (id:57557)
3820 2nd Street East
Mallaig, Alberta
Very Large 100' x 150' level lot in a newer clean subdivision. Wonderful community to retire to or raise a family in. Longstanding K-12 School is being rebuilt, several Churches & Community Halls, well developed Recreation Complex, and several businesses including Convenience Store, Cardlock Fuel, plus Lumber & Hardware. Power, natural gas, water & sewer are all readily available for development. Priced right to sell, low taxes, don't delay. Clean, safe and inviting community to build in and enjoy thoroughly for years to come! (id:57557)
39 211 Madill Rd
Lake Cowichan, British Columbia
Welcome to #39 in Lake Cowichan Estates – an 850 sq ft, 2-bedroom, 1-bathroom ground-level home offering comfort, convenience, and excellent value in one of Vancouver Island’s most desirable outdoor destinations. This bright and cozy unit is move-in ready with a smart layout, in-suite laundry, and direct walk-out access to a covered patio with peaceful mountain views. Updates include a 2020 hot water tank, all-new baseboard heaters and thermostats, a fully renovated bathroom with stylish fixtures, and a refreshed kitchen featuring Corian countertop, moulded sink, updated cabinet doors, and new lighting throughout. Whether you're a first-time buyer, investor, retiree, or downsizer, this well-maintained home in a quality strata delivers on both lifestyle and livability. Lake Cowichan is a true four-season playground surrounded by forested mountains and Canada’s warmest lake waters. Spend your days swimming, boating, kayaking, paddleboarding, or casting a line in world-class freshwater. The nearby Cowichan River is famous for tubing, and scenic trails like Bald Mountain and the Cowichan Valley Trail offer excellent hiking, biking, and wildlife watching. Just minutes from 39-211 Madill Road, you’ll find sandy beaches, boat launches, a full-service marina, forested parks, and peaceful picnic areas. The town blends laid-back charm with practical amenities—cafés, pubs, restaurants, grocery stores, boutique shops, and a thriving arts and music scene. Year-round events like Sunfest, the Cowichan Valley Bluegrass Festival, and lively farmers’ markets bring energy and culture to the community. Located along the scenic Pacific Marine Circle Route, this is your base to explore Youbou, Mesachie Lake, Honeymoon Bay, Duncan, and the dramatic coastline of Port Renfrew. Don’t miss this chance to enjoy the best of Vancouver Island living. (id:57557)
1608 Mclauchlin Ave
Courtenay, British Columbia
This 4 bed, 2 bath family home Is centrally located In East Courtenay, just minutes from schools, shopping, and amenities. Built In 1974, It offers solid bones and a great layout, ready for new owners to bring their renovation Ideas. The west-facing, fully fenced backyard provides afternoon sun-perfect for gardening, kids, or pets. Downstairs features a spacious family room, a den Ideal for a home office or guest room, and an enclosed workshop space for hobbles or storage. Recent updates Include vinyl windows Installed approximately 4 years ago. This Is a fantastic opportunity to build equity In a well-established neighbourhood. Whether you're an Investor, first-time buyer, or DIY enthusiast, this home offers endless potential. Bring your vision and make It your own! (id:57557)
1210 Brown Street
Regina, Saskatchewan
Your search ends here! 3-bedroom, 3-bathroom home with a fully developed basement is ideally located near parks, schools, and convenient east-end amenities. Step inside to a warm and inviting living room and a formal dining area perfect for family gatherings or entertaining guests. The step-saving kitchen features a large window that fills the space with natural light. The spacious primary bedroom includes a 3-piece ensuite and garden doors leading to a private deck ideal for relaxing evenings or morning coffee. The fully developed basement adds even more living space, featuring a cozy family room, a den, a large guest bedroom with its own 3-piece bathroom, and plenty of storage. The entire home was freshly painted in July 2025. The current owner purchased the property in April 2016 for $308,000. Vacant and ready for fast possession (id:57557)
6102 Thyme Pl
Nanaimo, British Columbia
Bright, spacious, and perfectly located—this 1,454 sq ft upper-level townhouse in North Nanaimo checks all the boxes. Technically a 2-bedroom + den, it functions effortlessly as a 3-bedroom, 2-bath home with a smart, open-concept layout ideal for families, downsizers, or investors. The kitchen features a generous island and flows to a covered back deck—great for morning coffee or evening unwind. The primary bedroom offers mountain views, a walk-in closet, and 3-piece ensuite. Natural light floods the main living space, and a full-size laundry room adds everyday convenience. Located in a well-managed complex that allows one dog or one cat, and rentals are permitted. You're just a short walk to Dover Bay Secondary, McGirr Elementary, parks, transit, and all major North Nanaimo amenities. Upper unit living with lifestyle flexibility and comfort. Measurements are approximate; buyer to verify if important. (id:57557)
2802 Mctavish Street
Regina, Saskatchewan
This charming home is ideally located near schools, parks, and amenities—perfect for families and anyone seeking a quiet, well-established neighborhood. Proudly owned by the same family for over 60 years, the home offers a practical floor plan with some original hardwood flooring on the main level. The basement appears solid with level flooring. Outside, you’ll find a large backyard and a Heated double-car garage. (id:57557)
6 19240 119 Avenue
Pitt Meadows, British Columbia
This 1,514 square ft townhouse in Central Meadows offers two spacious bedrooms, two full bathrooms, and a fully finished basement in a quiet and convenient location. The main floor is bright and open, leading to a private, fully fenced yard with a patio and side yard perfect for relaxing or entertaining. The primary bedroom comfortably fits king-sized furniture and features a walk-through closet that connects to a full ensuite. Downstairs, the finished basement includes a versatile rec or family room, plus a separate laundry area. Located just a 10-minute walk to Pitt Meadows Secondary and only 1/8 of a block from Pitt Meadows Elementary, this home is within a 3-block radius of the rec center, community policing, shopping, two local pubs, and the West Coast Express. Two Parking Spots. Tks luke (id:57557)
505 60 Richmond Street
New Westminster, British Columbia
Rarely available 2-Bedroom, 2-Bathroom with LOFT PENTHOUSE! Featuring 1253 sqft of open-concept layout with vaulted ceilings, this bright corner home has a master bedroom with big ensuite, a good-size 2nd bedroom with balcony access and a versatile Loft perfect for an office or a 3rd bedroom. The loft opens into a rooftop patio overlooking the river. Many upgrades include an all-new kitchen, new baseboards and door frames throughout, cellular blinds, convection heaters, Nest thermostat, gas fireplace, metal gazebo, light fixtures & more. Very proactive strata with major recent upgrades: Rainscreen, Piping, and Roof. Great location walking distance to transit, parks, schools & new Aquatics Center! 1 parking & HUGE locker included. Pets & Rentals OK! Hurry, you cannot miss this home! (id:57557)
3335 Telegraph Rd
Mill Bay, British Columbia
Charming 2 bed 1 bath cottage in Mill Bay, 45 km from Victoria and 1km from the ocean. Beautifully landscaped one acre property with mature flower beds and an orchard. With two wineries a 5 min walk away, parks, beach access and hiking trails nearby and 4 km to the seaside town of Mill Bay with its many shops and services, this whimsical rural hideaway offers the best of both privacy and convenience. Open concept great room with views of plum and apple trees, one bedroom on the main floor and a spacious second on the upper level ensures privacy and a cozy retreat. Fir floors in living/dining area. Large indoor storage area at entrance. Grounds include a studio/workshop, second driveway with room for RV parking, vegetable garden, pond, orchard, and greenhouse on this fully fenced property. Discover this property and create your own fairytale, book your private tour today! (id:57557)

