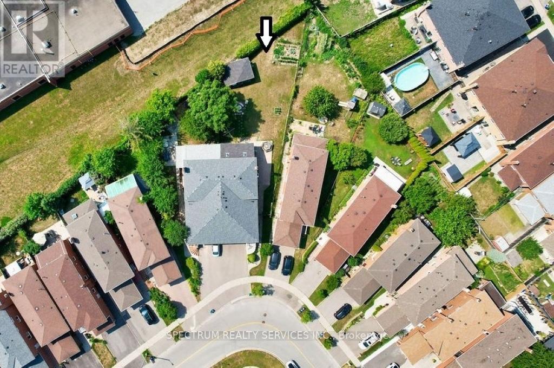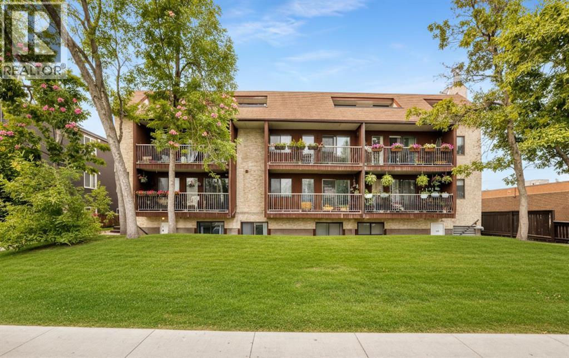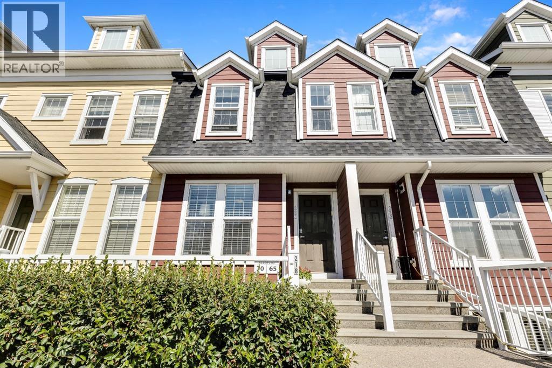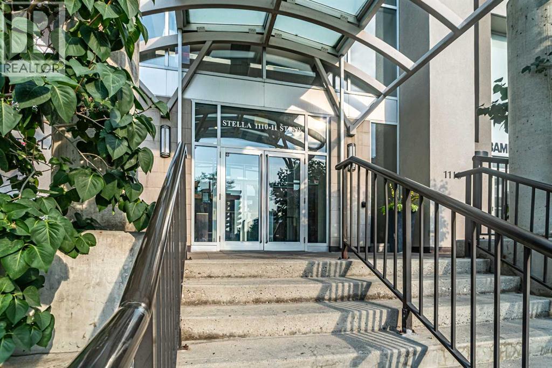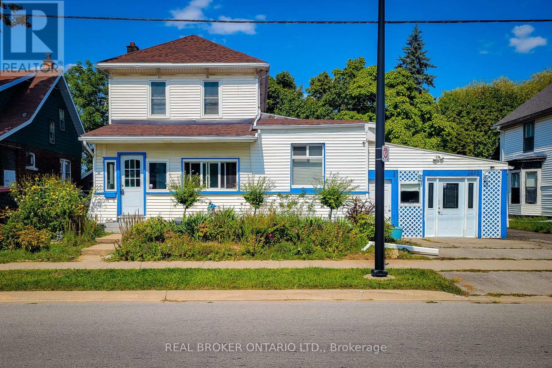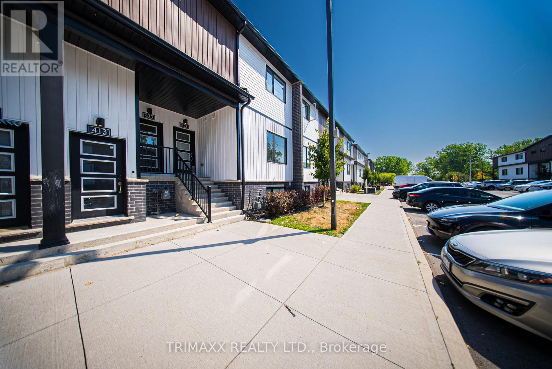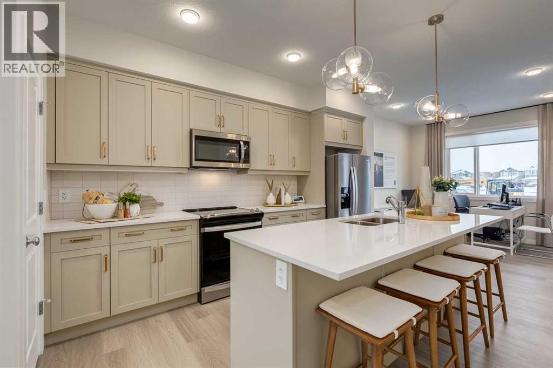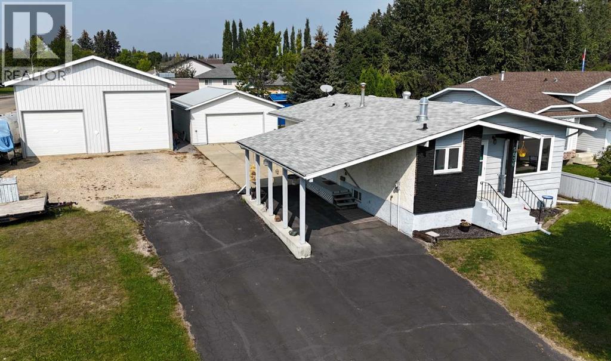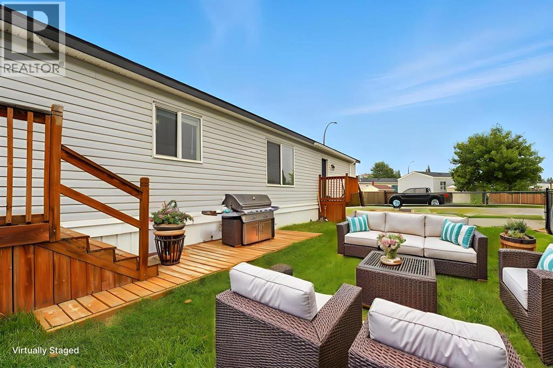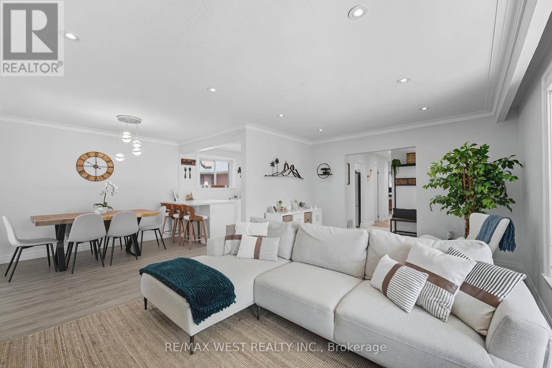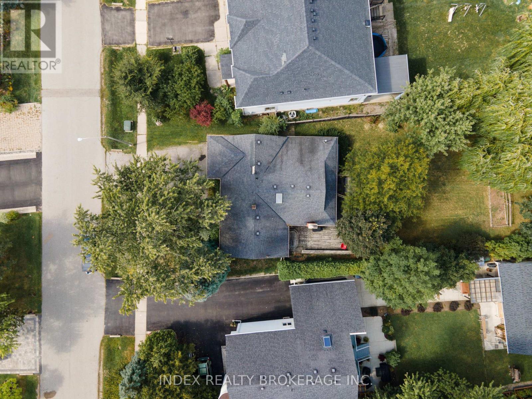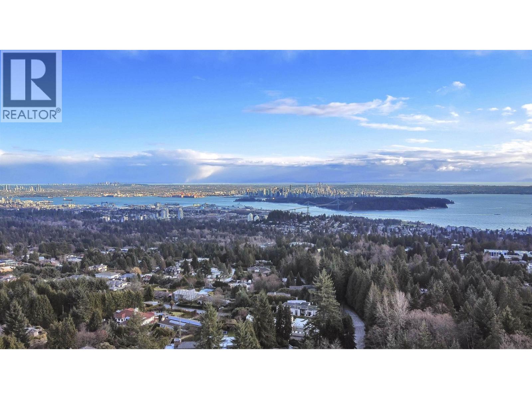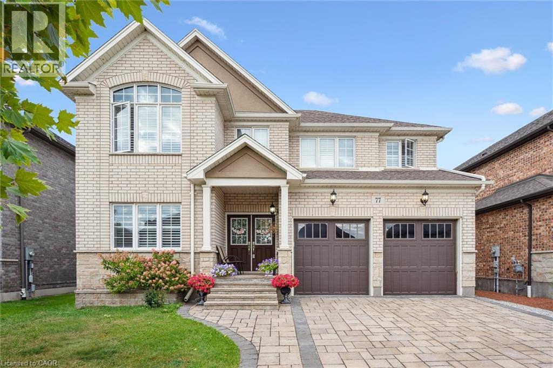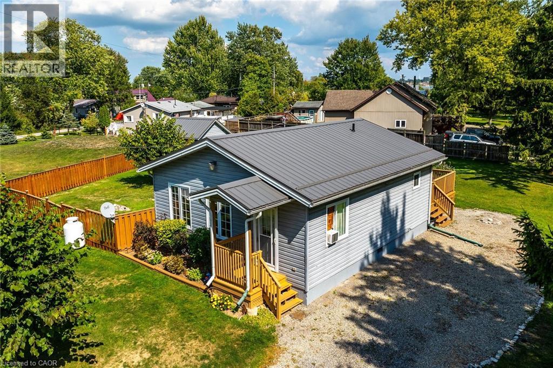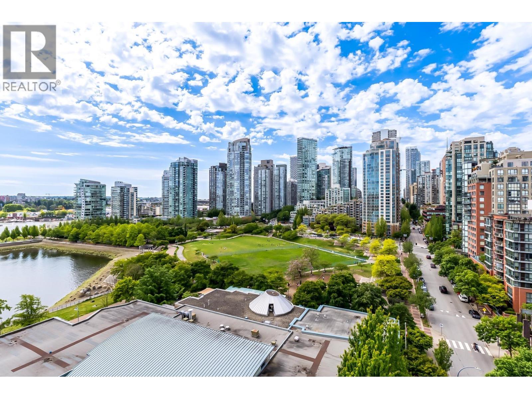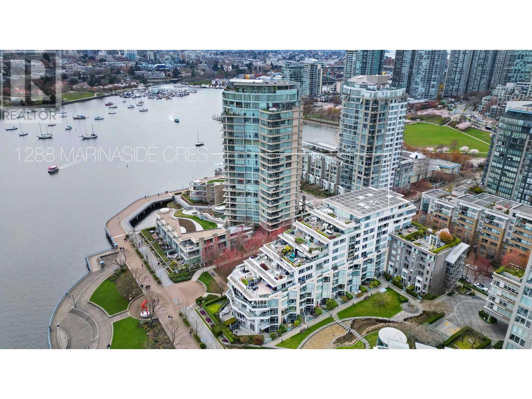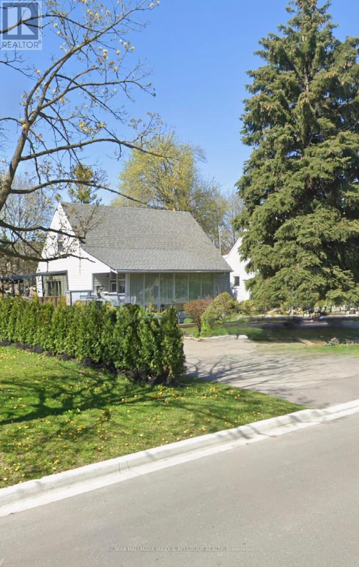20 Terra Road
Vaughan, Ontario
The home you've been waiting for is here !! Its a rare find when you have an exceptionally sized home, on a massive pie shaped lot [side lengths of 202ft and 152 ft, opens up to 87 ft at the back] PLUS great backyard privacy - it backs onto a public space - and its fully fenced. It is now yours to reinvent with its separate ground level entrance to the 2nd kitchen. The opportunities are endless. This spacious 3-level backsplit, is approx 2500 sq ft of bright and comfortable living space. With room to grow and run both inside and out, its a flexible layout that works for real life. Exceptionally large principle sized rooms. Huge eat-in kitchen. Front balcony to enjoy your morning coffee as the sun comes up. The tiered layout gives separation between living, dining, and rest areas, making it easy for a family to live together without being on top of each other. Large windows bring in natural light throughout the day. The coveted massive Family room on the ground floor that connects to huge Solarium with access and great views of your pool sized backyard with room for a garden too. Wide and deep, this back yard offers so much opportunity to enjoy the outdoors and making it your own oasis and with no neighbours behind you. Three well sized bedrooms on the 2nd floor and a 4th space on the ground level to use as another bedroom or office space. The 1.5-car garage plus 4-car driveway gives you a full 5-car parking setup. Shingles were redone in 2025. New A/C unit [2025]. New porch railings 2024. Porch pattern concrete redone 2023. Well-kept and mostly original, this is a solid home, that was maintained. Current owners have been here for almost 40 yrs...its now your turn. The perfect lot and location and at the right priced. (id:57557)
4, 5227 Township Road 320
Rural Mountain View County, Alberta
Welcome to Bergen Springs Estates! This charming 1½-storey, 577 sq ft four-season cabin offers rustic character and modern comfort just 15 minutes south of Sundre and about an hour from Calgary or Red Deer.Built in 2000, the cabin features an open-concept main floor with a cozy gas stove fireplace and a loft bedroom above. Enjoy the outdoors on the large covered porch, gather around the firepit, and appreciate the private, low-maintenance yard.The naturally treed lot has no neighbours behind and includes multiple sheds (one powered), parking for up to four vehicles, and space for an RV. Services include a cistern in the heated crawl space, septic tank, and seasonal community water—ideal for weekend getaways or year-round living.Bergen Springs is a pet-friendly, well-managed community with an off-leash area, trails, a community garden, and a scenic pond for fishing, paddling, skating, and year-round enjoyment. Low condo fees of $610/year cover garbage, snow removal, and common-area maintenance.A cozy retreat or full-time home—this cabin is ready to welcome you! (id:57557)
101, 1113 37 Street Sw
Calgary, Alberta
Spacious One-Bedroom + Den Condo with Private Entrance in Rosscarrock.This versatile one-bedroom plus den condo offers comfort, functionality, and unbeatable convenience. The bright dining area flows seamlessly into a galley-style kitchen—perfect for entertaining—while a large window fills the living room with natural light. The private walk-up entrance adds a rare touch of independence. The generous bedroom is complemented by a flexible den, ideal for a home office, study, or creative space. A full 4-piece bath and ample storage complete the home. Located directly across from Westbrook Mall and the LRT Station, this property provides effortless access to shops, dining, and transit. Enjoy nearby 17th Ave’s vibrant restaurants and boutiques, or reach downtown and Mount Royal University in just 10 minutes.Whether you’re a first-time buyer, young professional, student, commuter, or investor, this condo is a rare opportunity in the highly sought-after community of Rosscarrock. (id:57557)
131 Heritage Heights
Cochrane, Alberta
Enjoy stunning unobstructed Rocky Mountain views from EVERY level of this beautiful semi-detached home. Built by Stepper Homes, quality homes with views like this are truly rare!The bright, open-concept main floor features a chef’s kitchen with a large quartz island, walk-in pantry, and seamless flow into the living and dining areas—all framed by expansive west-facing windows that showcase the beautiful panoramic views. Step onto the spacious balcony with natural gas hookup for effortless outdoor entertaining.Upstairs, a central bonus room separates the private primary suite from two additional bedrooms. The primary suite is complete with stunning views, a 4-piece ensuite, and generous walk-in closet. Another 4 piece bathroom, and upper laundry room add more to this ample well appointed living space. The walk-out basement offers a fully finished 3-piece bathroom with a large walk in shower, partially finished rec room, and access to a covered lower patio deck—perfect for soaking in the unobstructed panoramic views.Located steps from scenic walking and biking paths, with nearby parks, shops, dining, future recreation fields and zoned for future school just north of this home! Easy access to Ghost Lake, Kananaskis, Canmore, Lake Louise, Banff, and Calgary! (id:57557)
3022 New Brighton Gardens Se
Calgary, Alberta
PRICED TO SELL! Welcome to your ideal starter home! This delightful residence seamlessly combines convenience, comfort, and contemporary living, making it perfect for first-time buyers and investors alike. Situated in a lively community, this home boasts a prime location close to all type of school such as New Brighton Elementary, Dr. Martha Cohen Junior High, and JCS High School. With easy access to SouthHealth Campus Hospital and Calgary Transit bus routes to downtown, commuting is a breeze. Shopping and dining options are just around the corner, with McKenzie Towne and the Shopping Plaza on 130th Ave within easy reach. Upon entering, you'll be greeted by freshly painted walls and soaring 13 ft ceilings in the living room area. The spacious living room, filled with natural light from expansive windows, features dimmable LED lighting and an elegant chandelier, fostering a warm and inviting environment. The generous dining room is ideal for entertaining family and friends, while the bright eat-in kitchen boasts a movable island, stylish laminate flooring, stainless steel appliances, a granite countertop, and a RAW filter system. On the upper level, two master bedrooms await, each equipped with their own 3 & 4-piece ensuite bathrooms and walk-in closets, ensuring both privacy and comfort. Additional highlights include a two-car garage, sparing you the winter scraping hassle, and a condo board-approved air conditioning system. The lower level provides a convenient washer and dryer setup, along with ample space for a workout area, hobby room, or extra storage.Don't miss this incredible opportunity to own a home that beautifully marries modern amenities with a sought-after location, all while enjoying low condo fees. (id:57557)
82 Erin Grove Se
Calgary, Alberta
Welcome to 82 Erin Grove SE — a lovingly cared-for home with thoughtful upgrades, modern finishes, and a neighbourhood that feels truly connected.Step inside to discover a warm and inviting layout designed for everyday comfort. The main floor features durable wide-plank LVP flooring (installed 2024) that flows seamlessly through the living and dining areas. The kitchen is as stylish as it is functional, with quartz countertops, a marble backsplash, fresh paint, and stainless steel appliances. A convenient powder room with quartz countertop and access to the double attached garage WITH a level 2 EV charging station, completes the main floor.Upstairs, you’ll find plush new carpeting, a primary suite with a 4 piece ensuite complete with an extra large tub and his & her closets. Two additional bedrooms, a four piece bathroom and a convenient linen closet complete the upper floor. The fully finished basement offers additional living space, complete with brand-new carpets (2024), upgraded lighting, fresh paint, a laundry room, ample storage and newer hot water tank. Outside, enjoy a private backyard oasis that was designed for both relaxation and entertaining. A spacious deck with privacy sun screens, new shed, a green house, water feature, mulched side yard perfect for a dog run, and updated fencing make this outdoor space an extension of the home — ideal for summer nights with friends and family.The community is one of Erin Woods’ best-kept secrets: quiet streets with no public sidewalks (less shoveling in winter!), neighbours who look out for one another, and plenty of nearby green space, parks, and schools just a short walk away. You’ll love the vibrant community events like food truck nights and local markets, plus the unbeatable convenience of nearby shops, International Avenue dining, and quick access to Stoney Trail and Deerfoot — just 20–25 minutes to anywhere in the city.Whether you’re starting your homeownership journey, growing your family, or simp ly looking for a home with modern upgrades and a welcoming community, 82 Erin Grove SE offers the perfect blend of charm, comfort, and practicality. (id:57557)
123 Crestbrook Way Sw
Calgary, Alberta
Discover this modern townhome in desirable Crestmont, still in pristine new condition. Step inside to soaring 9 ft ceilings on the main floor, filling the space with natural light and an airy elegance. The double attached garage ensures comfort and convenience during Calgary’s winters, keeping you warm and your vehicles snow-free. There is ample street parking for all your guests or extra vehicles.Ideally located, you’re only a block away from shopping, daycare, and daily essentials, with quick connections to main roads like Stoney Trail, making every commute effortless.Move-in ready and perfectly maintained, this home offers the perfect balance of style, function, and location—an ideal opportunity in one of Calgary’s most desirable communities. (id:57557)
231 Martinvalley Crescent Ne
Calgary, Alberta
Welcome to 231 Martinvalley Crescent NE – a fully renovated 2-storey home with a separate side entrance to the basement! This property offers 3 bedrooms and 2 full bath upstairs, plus a fully finished basement (2 bed & 1 bath )providing additional living space. Recent updates include new countertops, fresh paint, and modern finishes throughout, making this home completely move-in ready.Currently tenant-occupied on both levels, the home generates an impressive $3,500/month in rental income, making it an excellent turnkey investment opportunity. Ideally located in the family-friendly community of Martindale, close to schools, parks, shopping, public transit, and the LRT station.Whether you’re an investor seeking strong cashflow or a buyer looking for a renovated home with income potential, this property checks all the boxes! (id:57557)
220 Mckenzie Towne Close Se
Calgary, Alberta
LOW CONDO FEES - UPDATED - TWO ENSUITES - PARKING & BACKYARD! Located just minutes from Stoney Trail, Deerfoot Trail, Gyms, Shopping Centres, Restaurants, Schools, and much more. Enjoy LOW Condo Fees with this beautifully updated private home, built by Zen Townhomes, perfectly situated in one of the QUIETEST parts of the complex. Ideal for a growing family or first-time buyers looking for space and comfort. Step inside to a BRIGHT and inviting main floor, where NEW FLOORING and fresh paint create a clean, modern feel. The spacious living room flows seamlessly into the open-concept dining area and kitchen, complete with a pantry and direct access to your own PRIVATE, sun drenched BACKYARD, perfect for morning coffee, weekend BBQs, or outdoor gatherings with friends. A convenient half-bathroom on the main floor adds to the functionality of the space. Upstairs, you’ll find two generously sized bedrooms, each with its OWN FULL bathroom, offering comfort and privacy for everyone. Carpet has been removed and replaced with stylish, low-maintenance VINYL PLANK flooring throughout. To top it off, a 200 sq ft ATTIC space offers endless possibilities, use it for extra storage, a cozy reading nook, or finish it to create a personalized bonus room. Enjoy the convenience of your own PARKING spot right out front, and the peace of mind that comes with living in a well-maintained, family-friendly community. Don’t miss this opportunity to own a bright, thoughtfully renovated, move-in-ready home in an unbeatable location. Call your favourite realtor for a viewing today! (id:57557)
307, 1000 Centre Avenue Ne
Calgary, Alberta
Welcome to this fully renovated, bright, and light 2-bedroom, 2-bathroom condo in the heart of Bridgeland. Redesigned in 2023, this home blends contemporary finishes with thoughtful updates throughout, creating a space that is both stylish, light and functional. Step inside and be greeted by all-new luxury vinyl plank flooring. The kitchen features a brand-new stove and dishwasher, updated cabinet fronts, quartz countertops, and a sleek breakfast bar—perfect for both everyday living and entertaining. The living room is anchored by a striking new fireplace surround with hidden storage, complemented by modern slat feature walls that add warmth and character. The primary suite is a serene retreat with a newly updated ensuite and closet, showcasing a walk-in shower and fresh cabinetry with quartz counters. A spacious walk-in closet with custom built ins provides ample storage. The second bedroom offers versatility as a guest room, office, or personal sanctuary. The second bathroom has also been refreshed with new cabinetry and quartz countertops for a cohesive, modern look. Convenience meets style with a brand-new full-size stacked washer and dryer located in-suite. Unique barn style bifold closet doors throughout the space. Outside, the showstopper is the expansive 750 sq. ft. private patio—an outdoor oasis with endless potential. Whether you envision cozy lounge areas, alfresco dining, or a lush garden retreat, this oversized space is ideal for both relaxation and entertaining. Situated in vibrant Bridgeland, you’ll enjoy trendy cafes, boutique shops, acclaimed restaurants, and easy access to the Bow River pathways, nearby parks and c-train access … all just steps from your door. Additional features include secure assigned underground parking and a designated storage locker. This beautifully renovated condo combines modern upgrades with an unbeatable location will not last long, don’t miss your chance to call it home. (id:57557)
14 Radcliff Way
Sylvan Lake, Alberta
IMMEDIATE POSSESSION AVAILABLE ~ FULLY DEVELOPED 3 BEDROOM, 3 BATHROOM BI-LEVEL IN RYDERS RIDGE ~ WEST FACING BACKYARD THAT BACKS ONTO A WALKING PATH ~ DOUBLE DETACHED GARAGE, REAR PARKING PAD W/PAVED BACK ALLEY ~ Covered front entry welcomes you and leads to the bright and welcoming foyer with tile floors, high ceilings and a spacious coat closet ~ Open staircase leads to the living room that features vaulted ceilings and a large picture window that allows natural light to fill the space ~ Stylish pillars separate the dining room, where you can easily host large gatherings ~ The kitchen offers a functional layout with plenty of dark stained cabinets, a large unobstructed island with an eating bar, full tile backsplash, windows above the sink that overlook the backyard and stainless steel appliances ~ Garden door access leads to a partially covered west facing deck with privacy panels and enclosed storage below ~ The primary bedroom can easily accommodate a king size bed, has a walk in closet with built in organizers and a 3 piece ensuite ~ 2nd main floor bedroom is also a generous size with ample closet space, and is conveniently located next to the 4 piece main bathroom ~ The full finished basement has large above grade windows and offers tons of additional living space including a huge family room, oversized bedroom with space for a sitting area, 3 piece bathroom with a walk in tile shower, laundry and space for storage ~ Other great features include; Central vacuum with attachments, roughed in underfloor heat, potential for a 4th bedroom ~ The sunny west facing backyard is landscaped, partially fenced, has enclosed storage below the deck, and backs onto a green belt with a walking trail ~ Double detached garage and a rear parking pad with room for an RV or toys, and a paved back alley ~ Located close to schools, multiple shopping plazas with all amenities, walking trails, and parks with easy access to the highway ~ This move in ready home is available for immedi ate possession! (id:57557)
1301, 1110 11 Street Sw
Calgary, Alberta
Welcome to Stella in the Beltline! Located on the 13th floor, this bright and modern one bedroom condo offers stylish urban living in one of Calgary’s most vibrant communities. Floor-to-ceiling windows fill the home with natural light while showcasing city views, and the open-concept layout makes it perfect for both relaxing and entertaining. The contemporary kitchen features granite countertops, stainless steel appliances, and plenty of cabinet space, while the spacious living area flows seamlessly to your private balcony. A large bedroom with a walk-through closet, a full 4-piece bathroom, and in-suite laundry complete the unit’s smart, functional design. Why Stella? This sought-after Qualex Landmark building offers hotel-inspired amenities including full concierge and security services, a fitness centre, steam room, residents’ lounge, bike storage, and heated underground parking with a titled stall plus an assigned storage locker. Located in the heart of the Beltline, you’re steps away from groceries at Co-op Midtown, coffee shops, pubs, and some of Calgary’s best restaurants. The C-Train is only a 5-minute walk, making commuting effortless. With parks, fitness studios, and the downtown core nearby, this is the ultimate walk-to-work lifestyle. Whether you’re a first-time home buyer looking for value in the inner city, or an investor seeking a high-demand rental property in a professionally managed building, this condo is an excellent opportunity.Don’t miss your chance to own in one of the Beltline’s most iconic towers. Contact your favourite agent today to book a private showing! (id:57557)
1926/1928 32 Street Sw
Calgary, Alberta
A rare opportunity to own the entire building in the highly sought-after community of Killarney. This 4-corner, 4-plex townhome condo's offers a proven track record of steady rental income with 0% vacancy, excellent tenants already in place and sits on a 50' x 120' lot on a quiet street in Killarney.Each of the four units is a fully self-contained, two-storey townhouse-style home with a developed basement, designed for privacy and functionality. The two front units offer approximately 1,720 sq.ft. of living space, while the two back units feature about 1,665 sq.ft. Layout highlights include: 2 bedrooms + full bath on the upper level, generous rec room (used as a 3rd bedroom) + 2nd full bath in the basement, in-suite laundry in every unit, separate outdoor patio space, parking pad for each unit, and separate utilities (all paid by tenants.)With its turnkey setup, reliable income, and desirable inner-city location, this property checks all the boxes for investors seeking cash flow, stability, and long-term growth potential. (id:57557)
150 Creekstone Passage Sw
Calgary, Alberta
Pine Creek – 150 Creekstone Passage SW: Welcome to this immaculate, turn-key 2-storey home offering 1,938 sq ft of stylish living space with 3 bedrooms, 2.5 bathrooms, and an attached double garage. The bright, open main floor features luxury vinyl plank flooring throughout. The chef’s kitchen boasts a farmhouse sink, quartz countertops, stainless steel appliances (electric range, microwave drawer, range hood, dishwasher, and refrigerator), a walk-through pantry, and a spacious dining nook with sliding doors to the backyard. The inviting living room includes a gas fireplace with a white tile/brick surround and mantle. A private den with sliding barn doors, a 2-piece powder room, and a mudroom complete the main level. Upstairs, the primary suite includes a walk-in closet and a 5-piece ensuite with a soaker tub, fully tiled glass shower, dual sinks, and ample storage. Two additional bedrooms, a large bonus room, a convenient laundry room with shelving, and a 4-piece main bathroom provide plenty of space for family living. This home showcases thoughtful builder upgrades throughout, including ceiling-height kitchen cabinetry and quartz counters in both the kitchen and bathrooms, light fixtures throughout + much more. The fully fenced and landscaped backyard includes rock hardscaping on both side yards and a gas line for your BBQ. The basement is undeveloped with a rough-in for a 3-piece bathroom, offering future potential. Set on a quiet street across from a playground, this home is ideally located in the growing community of Pine Creek, surrounded by green space, parks, and pathways. Enjoy quick access to Spruce Meadows, golf courses, and recreation facilities, plus convenient shopping, dining, and services in nearby Silverado, Walden, Legacy, and Shawnessy. Schools and future amenities continue to expand as the community grows. Call for more info! (id:57557)
2316 22 Street Nw
Calgary, Alberta
Step into refined elegance with this remarkable 3-storey, 3,380 square feet of fully developed semi-detached home in the desirable community of Banff Trail. This is a rare opportunity to experience modern luxury in an established, tree-lined neighbourhood that captures the best of inner-city living. From the moment you arrive, stunning curb appeal and quiet sophistication set the stage. Inside, wide-plank and durable luxury vinyl plank flooring carry you through a bright, open main level, where natural light pours through oversized windows. At the front of the home, a sun-drenched office with custom built-ins and tall windows creates a workspace that feels inspiring and is perfect for remote work, quiet reading, or creative pursuits. The heart of the home is the show-stopping kitchen, featuring modernized and functional upgrades. An expansive quartz island becomes the gathering place for friends and family, while the professional 6-burner gas range, built-in wall oven, premium stainless steel appliance package, and generous walk-in pantry are ready to elevate every meal, from busy weekday breakfasts to elegant dinner parties. The kitchen flows seamlessly into the sophisticated family room, where a stone-surround gas fireplace anchors the space, offering a warm backdrop for relaxing nights and casual conversations. Upstairs, the second level is highlighted with a central flex room and is ideal as a media space, playroom, or cozy reading nook. Both bedrooms on this floor are generously sized, each with walk-in closets and spa-inspired ensuites, one with a serene 4-piece retreat, the other a 5-piece oasis with dual vanities and a private water closet. Continue upward to discover the crown jewel of the home, the third-floor primary loft retreat. This is a true sanctuary, featuring a spacious bedroom, sitting area, and a luxurious ensuite with heated floors, dual vanities, a steam shower, a deep soaker tub, and a boutique-style walk-in closet with custom built-ins. Imagi ne beginning your mornings here with sunlight streaming in, coffee in hand, and ending your evenings with a quiet soak and a moment of calm above the city. The fully finished basement is designed for entertaining and unwinding. With a large recreation room, sleek wet bar, an additional bedroom with walk-in closet, and a full bath, this level is perfect for guests, teens, or hosting game nights. Built-in speakers throughout the home enhance every occasion, while central air conditioning ensures year-round comfort. Step outside to a private backyard retreat, where a spacious patio is perfect summer barbecues, or simply unwinding with a glass of wine after a long day. The low maintenance landscaping offers a peaceful, green escape without extra weekend work. At the rear of the property, a double detached garage provides secure parking, extra storage, and all-weather convenience. Excellent schools, quick access to LRT, Crowchild Trail, and 16 Avenue ensure convenience without sacrificing character. (id:57557)
550 4 Avenue W
Sundre, Alberta
Private Creekside Oasis in Sundre!Tucked away on a quiet dead-end road, this .44-acre property features Prairie Creek flowing through the front yard, a bright 1944 sq. ft. bilevel with extensive renovations, and a sunny entry sunroom. Enjoy the open-concept kitchen, three decks, and abundant parking, plus a double heated garage.The walk-out basement offers independent living with its own laundry and has been a successful short-term rental. Fully serviced with well, septic, and water softener.All of Sundre’s amenities are minutes away — schools, hospital, boutique shopping, plus endless recreation with golfing, fishing, trails, west country adventures, and the Red Deer River. A must-see to appreciate the charm! (id:57557)
131 Seton Heath Se
Calgary, Alberta
Open House Saturday (Sept. 13) 1p to 3p. Side Entrance and Fully EV Wired! The basement is finished, the garage has been built, the landscaping is complete, and the house is like new. Here’s your chance to own a bright, spacious two-storey home where all the work has been done—without having to pay new home prices. The main floor is wide open, spotless, and flooded with natural light from the massive four-panel glass doors at the back of the house. As you walk in, you'll pass the main floor office and a convenient half bathroom before entering the large galley-style kitchen, complete with a huge quartz-topped island. The dining area and living room overlook the backyard through those impressive patio sliders. Step down into the private, quiet backyard featuring a beautiful exposed aggregate stone patio that stretches between the garage and the house, continuing along the side of the property. The front lawn is well loved, weed free and fed by underground irrigation! The 20 x 24 garage is fully wired for fast EV charging and is ready for your dream man cave or she shed makeover. Upstairs, you can enjoy your morning coffee on the south-facing balcony just off the spacious primary bedroom, which also features a four-piece ensuite bathroom and a walk-in closet. Down the hall, you'll find two more large bedrooms, another full four-piece bathroom, and a versatile bonus family room—perfect for a TV area, games room, or home gym. The basement is fully finished and offers even more functional living space. On your way downstairs, you'll pass the side entrance to the basement. The basement includes another large family room, a four-piece bathroom, and a generous bedroom—ready for guests, teens, or extended family. This home has it all: space, style, and move-in-ready convenience. (id:57557)
5685 Robinson Street
Niagara Falls, Ontario
Tons of potential in this spacious 3,500+ sq. ft. home located within walking distance of the, Fallsview Casino, Horseshoe Falls, Clifton Hill, and major attractions. The main floor features a large kitchen, living room, two bedrooms, a four-piece bathroom, and a two-piece bathroom. The second floor offers two additional bedrooms with a second kitchen and laundry hookups, making it ideal for a duplex, in-law setup, or rental income. The partially finished basement includes a four-piece bath, plumbing for a potential third kitchen, and garage access. The garage has been converted into additional living space, currently operating as a catering kitchen for a home-based business, with an extra workshop/storage room attached. The backyard includes an inground pool, detached pool house, and a 250 sq. ft. workshop. With zoning permitting duplex use, the existing layout plus side addition provides excellent potential to create a triplex, or with further planning, even a fourplex, student rental, or a true bed and breakfast. The home could easily accommodate multiple rental units or be transformed into an owners residence with guest accommodations, offering options such as short-term stays or a B&B experience complete with poolside amenities. Updates include a 200 amp electrical panel, upgraded gas line, and new roof in 2022. Conveniently located just one block from Stanley Avenue, near casinos, restaurants, transit, wineries, and Lundys Lane. Property is being sold in as is, whereiscondition. (id:57557)
423 - 4263 Fourth Avenue
Niagara Falls, Ontario
Welcome to modern Condo Townhouse is perfect for first time buyers, downsizers, small families , or even as an Airbnb investment. Featuring a bright open-concept layout with luxury vinyl plank flooring, 2 bedrooms, 2 bathrooms, and a private deck with serene green views, this modern home offers comfort and convenience at every turn. Enjoy stainless steel appliances, dedicated parking right at your doorstep, and plenty of visitor parking for guests. Ideally located just minutes from Niagara Falls attractions, the Go Station, Great Wolf Lodge, top wineries, restaurants, and with quick QEW access to Toronto and the USA, this home truly combines style, location and easy living. Book your private showing today. (id:57557)
97 Alpine Crescent Se
Airdrie, Alberta
Welcome to this nicely appointed and well-maintained 3+1 bedroom home, ideally situated on a quiet, family-friendly street in the sought-after community of Airdrie Meadows. Offering a perfect blend of comfort, space, and functionality, this charming residence is ideal for growing families or empty nesters looking to downsize without compromise. The main level features three nice bedrooms, gleaming hardwood floors, a bright and open-concept living room, a spacious kitchen, and a well-appointed 4-piece bathroom. Large windows throughout the home allow for an abundance of natural light, creating a warm and inviting atmosphere. The fully finished basement offers excellent versatility and additional living space, complete with above-grade windows, a cozy family room with a dry bar and custom cabinetry, a large fourth bedroom or multi-purpose room currently used as a billiards room, a 2-piece bathroom, and a functional laundry/utility/storage area. Nestled on a bright and sunny corner lot, the outdoor space is truly exceptional. Enjoy summer afternoons on the large back patio and evenings gathered around the oversized firepit. The expansive backyard, surrounded by mature trees, offers both privacy and potential—with ample room to build a detached garage while still maintaining the tranquil setting. Located within walking distance to schools, parks, shopping, downtown Airdrie, public transit, and just minutes to local restaurants, coffee shops, pubs, and major roadways, this location offers both convenience and community. Don’t miss the opportunity to own this delightful home in one of the area’s most desirable neighborhoods. Book your private showing today! (id:57557)
22 Varwood Place Nw
Calgary, Alberta
A rare opportunity. Large, south backing cul-de-sac home in beautiful Varsity Village. This family home has great curb appeal and its 68ft x 120ft lot provides generous front and rear yards. Additionally, a community pathway behind this property contributes to the family and community oriented look and feel of Varsity Village. This home has been loved and cared for over its years so it offers everything from a move-in as is opportunity to various potential minor or major renovations and the floor plans lends itself well to that. (id:57557)
57 Ranchers Way
Okotoks, Alberta
OPEN HOUSE SAT - 1-3pm SUN - 2- 4pm This stunning, nearly new walkout home is designed for modern family living and entertaining. At the heart of the home is a gorgeous kitchen with a large island, a separate pantry, and a family-sized walkthrough from the garage for easy everyday flow. The dining room boasts a striking feature wall (you can access the main level balcony from the dining room) and the living room is warmed by a showstopper gas fireplace with an included art frame TV. An office/flex room and a stylish 2-piece powder room complete this level. The upper level offers 4 bedrooms plus a bonus room (that divides the primary suite from the other 3 bedrooms) and is filled with thoughtful upgrades throughout. The primary suite is a true retreat with a luxurious 5-piece ensuite, walk in closet with room for a king sized bedroom set. This floor also features a 5-piece family bath, convenient laundry with a sink rough-in, and two of the bedrooms have walk-in closets. The unfinished walkout basement is bright and open, with a bathroom rough-in,a great utility area complete with a laundry tub. Additional highlights include a 50-gallon hot water tank, dual-zone furnace, main level flooring upgraded to showhome standards and the garage was bumped out an additional 2 feet – so yes, your truck will fit! Outside, enjoy the thoughtfully landscaped backyard with a pergola, a fenced dog run, and a gas line on the back deck for BBQs. Located in beautiful Air Ranch, with access to the walking/biking trails, schools, conveniently accessible main roads for commuting, this home combines style, function, and space for the whole family—move-in ready and waiting for you! (id:57557)
83 Hillview Road
Strathmore, Alberta
Discover refined living in this exceptional custom-built home, perfectly positioned on a sprawling lot with panoramic views of the Strathmore Golf Course. Thoughtfully designed with over 2,500 sq ft above grade and a fully developed walk-out basement, this home seamlessly blends sophistication, comfort, and practicality—ideal for both everyday living and elegant entertaining. Step inside to a breathtaking main floor where full-height vaulted ceilings and expansive windows draw in natural light and showcase the serene outdoor views. The open-concept living space is anchored by a striking rock-faced gas fireplace, while rich maple hardwood flooring and 9-foot ceilings add a touch of timeless elegance. The chef-inspired kitchen is both functional and beautiful, featuring custom maple cabinetry, a large center island with a prep sink, premium gas stove, a brand new Bosch dishwasher, and a spacious walk-in pantry. Adjacent to the kitchen, a bright breakfast nook leads to a large deck complete with a charming gazebo—an inviting space to unwind or entertain, all while overlooking the lush backyard and fairway beyond. Smart design continues throughout with main floor laundry, including a convenient laundry chute from the second floor, and abundant storage to keep your home organized with ease. Upstairs, retreat to a private primary suite boasting vaulted ceilings, a cozy sitting area with golf course views, a luxurious 5-piece ensuite, and a generous walk-in closet. Two additional bedrooms provide ample space for family or guests. The fully finished walk-out basement adds versatility with a spacious fourth bedroom, large recreation and media areas, and even more storage. Outside, the landscaped yard offers underground sprinklers, mature plantings, and plenty of space for kids, pets, or a garden oasis. To top it all off, this home is located within walking distance to the local public junior and senior high school—an unbeatable location for growing families. With bran d new roof shingles and every detail meticulously maintained, this home is the total package: custom craftsmanship, an enviable setting, and thoughtful features throughout. Come experience it for yourself. Call your AWESOME REALTOR today! (id:57557)
30 Starling Boulevard Nw
Calgary, Alberta
NO NEIGHBOURS BEHIND—JUST SUNRISE ON THE POND AND A FRONT PORCH THAT ACTUALLY GETS USED. This new, never-lived-in half duplex backs directly onto the greenspace and community storm pond in Starling (NW), so the view is yours morning to night. Instead of a back fence, you get open sky, long pathway loops, and a little more breathing room than most new builds manage to carve out.Inside, the main floor keeps life easy: 9’ ceilings, luxury vinyl plank flooring, and sightlines that run from the kitchen through the dining area to the yard. The kitchen is quietly excellent—designed to work hard without shouting about it—with QUARTZ COUNTERS, 42" UPPER CABINETRY for extra storage, a CHIMNEY HOOD FAN, BUILT-IN MICROWAVE, and an electric range with a gas line roughed-in (if flame is your thing). Groceries land on the island, dinner moves to the dining table, and the rear deck takes over when the weather cooperates.Upstairs, three calm bedrooms and two full baths keep the morning traffic moving, and laundry lives exactly where it should—on the upper level. The FRONT-FACING MASTER BEDROOM is tucked away from the hallway bustle with its own ensuite and walk-in closet. The plan is right-sized and efficient, easy to furnish and easy to keep tidy.Downstairs, a full, unfinished basement gives you tomorrow’s options without forcing today’s decisions. There’s a SEPARATE SIDE ENTRY, 200-AMP electrical service, and a rough-in for a future bath—set it up as a gym, media room, hobby space, or develop a guest/teen zone when the timing makes sense. Out back, a proper 20'×20' DETACHED GARAGE sits off a paved lane; there’s a gas line ready for the BBQ, and the front yard comes sodded so move-in actually feels like move-in.Why here? STARLING IS FOR PEOPLE WHO LIKE TO STEP OUTSIDE. Pathways are planned to loop around the nautilus-style storm pond and connect to parks, naturalized greenspace, and an environmental reserve. Planned community extras—gathering nodes and play spaces—mean ther e will be PLENTY OF PLACES TO WALK, ROLL, SKATE, OR SIT WITH A COFFEE. Practical stuff: quick links to 14 St NW and Stoney make the rest of the city easy, and everyday essentials are a short drive. Best of all, this lot backs the greenspace and pond—quiet outlook, no neighbours behind, sunrise doing the heavy lifting.If mornings on the porch and evenings on the pathways sound like your kind of routine, this is the one. Book a showing and come see how it lives—quiet, practical, and special where it counts. • PLEASE NOTE: Photos are of a finished Showhome of the same model – fit and finish may differ on finished spec home. Interior selections and floorplans shown in photos. (id:57557)
144 Mallard Grove Se
Calgary, Alberta
Calm, cohesive, and quietly luxurious—this SHOWHOME was designed to live beautifully every day, and then some. Set on a WALKOUT LOT BACKING ONTO GREENSPACE AND THE POND, this home offers 3,264 SQ FT OF FINISHED LIVING SPACE and frames the view from all levels without the feeling of neighbours behind. Inside, the main floor keeps the mood effortless: a kitchen with FULL-HEIGHT CABINETRY TO THE CEILING, GAS RANGE with a CUSTOM WOOD-CLAD HOOD, QUARTZ COUNTERS, BUILT-IN MICROWAVE, a SILGRANIT UNDERMOUNT SINK, and PANTRY BUILT-INS that keep the counters photo-ready. The living room centres on a 50" ELECTRIC FIREPLACE with rustic wood mantle; a three-section patio door draws you onto the FULL-WIDTH RAISED DECK for easy indoor-outdoor flow.Work and study have a proper address: the DEDICATED OFFICE/STUDY with DUAL BUILT-IN DESKS and a central bookcase. Nearby, the MAIN-FLOOR BEDROOM pairs with a 3-PIECE CHEATER ENSUITE BATH for easy hosting or multi-generational living. Up front, the entry, closet, and built-in mudroom absorb the traffic and the mess, keeping the rest of the home ready for the fun.Upstairs, the BONUS ROOM LOFT is anchored by a LIBRARY-STYLE BUILT-IN WALL—equal parts statement and storage. The primary bedroom adds a 5-PIECE ENSUITE WITH SOAKER TUB and GENEROUS WALK-IN CLOSET, while two more bedrooms (each with its own walk-in) and an UPPER LAUNDRY WITH SINK keep weekends efficient. Downstairs, the FINISHED WALKOUT BASEMENT opens through another three-panel door to the covered patio and backyard beyond. A WET BAR with SILGRANIT SINK sets the tone for game nights; there’s a bright REC AREA, a BEDROOM with walk-in closet, a FULL BATH, and a FLEX ROOM WITH STORAGE of its own (home gym, hobby, or quiet office, your call). Paths loop out beyond the back fence, connecting you to nature in Rangeview by Genstar.Mechanical and comfort details are future-ready: CENTRAL AIR CONDITIONING, a 3-ZONE FURNACE, 200+ AMP SERVICE, and an upgraded 80-GALLON HOT WATER TA NK. Outside, an exterior gas line is roughed-in and ready for your BBQ. Parking is easy with a DOUBLE ATTACHED GARAGE and a proper driveway. If timing matters, estimated possession is late October—ideal for getting settled before winter.FINISHED, POLISHED, and (almost) MOVE-IN READY ON A WALKOUT POND LOT. Schedule a private showing and make the simplest move of your year! (id:57557)
3203, 24 Hemlock Crescent Sw
Calgary, Alberta
This elegant 1 BED + DEN is a rare find, offering TWO SIDE-BY-SIDE TITLED UNDERGROUND PARKING STALLS, an exceptional bonus in inner-city living. Welcome to this WELL RUN concrete mid-rise, just steps from Shaganappi Golf Course, Westbrook Mall, the LRT, and Bow River pathways. Inside, you'll find custom upgrades throughout, including DOUBLE walk-through closets thoughtfully UPGRADED last year for maximized storage and function. The open-concept kitchen is built for both everyday comfort and entertaining, featuring maple cabinetry, bistro-style island, stainless steel appliances with gas stove, a 2023 REFRIGERATOR. The living area offers rich HARDWOOD floors, a corner gas fireplace with media nook, and direct access to a PRIVATE BALCONY that backs onto MATURE trees, offering true privacy and greenery all year long. The spacious bedroom enjoys the same view of the mature trees and connects to the oversized bathroom with a soaker tub, separate shower, and dual-access layout ideal for guests. Additional features include: 9-FOOT CEILINGS, IN- SUITE laundry, separate assigned STORAGE LOCKER, 2 SIDE BY SIDE UNDERGROUND PARKING STALLS, BBQ gas line, and access to full building amenities—FITNESS CENTRE , party room, bike storage, car wash, guest suite, and visitor parking. Professionally managed, pet-friendly, and located in one of Calgary’s most walkable westside communities, this home offers incredible lifestyle value—whether you're a professional, downsizer, or investor. (id:57557)
90 Auburn Springs Park Se
Calgary, Alberta
Welcome to 90 Auburn Springs Park SE, a beautifully crafted two-storey home offering over 3,000 sq. ft. of developed living space in Calgary’s vibrant lake community of Auburn Bay. With four bedrooms, three and a half bathrooms, and a fully finished basement, this residence blends everyday family comfort with refined upgrades and thoughtful design.The main floor is open and filled with natural light, featuring a welcoming living room with a gas fireplace, a gourmet kitchen with updated appliances including a gas cooktop, a breakfast bar, and walk-in pantry. The dining area opens to a private deck and landscaped backyard, where green space and pathways extend the home’s sense of outdoor connection.Upstairs, the primary suite is a spacious retreat complete with dual vanities, dual walk-in closets, a soaker tub, and separate shower. Two additional bedrooms and a large family/bonus room provide plenty of flexibility for growing families.The fully developed lower level features sunshine windows, a fourth bedroom, full bathroom, storage, and a generous rec/games room finished with vinyl plank flooring laid over Drycore for comfort and durability. And BONUS: your electricity costs will be offset substantially by your solar collectors.Curb appeal shines with Gemstone eave lighting and tasteful landscaping, while the attached garage adds everyday convenience. Beyond the home, Auburn Bay offers an unmatched lifestyle with Auburn Bay Residents Association lake access, beaches, skating, and year-round recreation. Schools, parks, and pathways are within walking distance, with the South Health Campus, shopping, dining, and major routes minutes away. With golf, hiking, and even the Rockies close at hand, this property offers the perfect balance of family living, community, and comfort (id:57557)
139 West Terrace Point
Cochrane, Alberta
OPEN HOUSE: This SUNDAY, SEPT 14th 1-3:30pm. Welcome to this immaculate and well looked after extensively renovated walk-out bungalow backing south directly onto the Bow River and surrounding serenity of nature. This walk-out bungalow is not only situated in an excellent location (huge pie lot, no thru road, extensive greenspace, south backing high up on the river) but also provides you over 2600 sq ft of living space, a special place on your large driveway for your or your guest's RV, a rooftop solar panel to aid in your energy usage, walking paths along the scenic river, coffee on the balcony and wine or smores down amongst the trees. As you step inside the welcoming and bright entrance the office with built-ins is on your right overlooking the manicured front garden. Beautiful cabinets, quartz counters, decorative open shelves in a coffee bar, stainless steel appliances and those tranquil views greet you in the beautiful kitchen. Enjoy dining any time of the day whilst looking at those amazing views yet again or also the wonderful space for family to gather. The warmth of the fireplace banked with built-ins, subtle recessed lighting and those lovely views can be found in your living room. A large principal bedroom overlooking the rear garden and river features a luxurious principal en-suite bathroom with his and her sinks, spacious walk-in shower, relaxing tub and a coveted walk-in closet which again features many built-ins. There is a laundry room off the garage area complete with cupboards and sink. Down the stairs (with tread lighting) of the in-floor heated level of the walk-out bungalow you come to the spacious second and third bedrooms which share a lovely three piece tiled bathroom. There is a designated exercise room/gym with separate entrance. The amazing family room with built-ins and cozy fireplace for watching those favourite sports or any show for that matter, and the fantastic recreation area overlook the rear patio and low maintenance gardens. This home provides the tranquility often only found with cottage life with its river and nature access and yet is only minutes to the schools, shops, and many amenities this special little Alberta town of Cochrane has to offer. (No poly-b piping). Call your favourite Realtor to view! (id:57557)
30 Skyview Shores Place Ne
Calgary, Alberta
Welcome to your next detached home in Skyview, TUCKED AWAY IN A QUIET CUL-DE-SAC, VERY WELL MAINTAINED by current owners and now ready for the next chapter. 2246.57 Sq. Ft. | 2 Bedroom Rentable Basement Suite (Illegal Suite) | SPACIOUS 4,886.82 SQ. FT. LOT | OVERSIZED EXPOSED AGGREGATE DRIVEWAY | Ceramic Tiled Main Floor | Built-In Kitchen Appliances | Stone Fireplace Wall | Front Bonus Room | Full Width Balcony | Professionally Landscaped Backyard and much more. Inside, the main floor offers an open-concept layout with a WELCOMING FOYER and a thoughtful layout of living, kitchen and dining area. The living room features a COZY GAS FIREPLACE SET ON A FULL STONE FEATURE WALL, and a MODERN KITCHEN WITH QUARTZ COUNTERTOPS, BUILT-IN APPLIANCES, ELECTRIC COOKTOP ON ISLAND WITH STYLISH HOOD FAN, WALK-THROUGH PANTRY, AND UNDER-CABINET LIGHTING. Elegant details such as METAL SPINDLE RAILING and CONTEMPORARY LIGHT FIXTURES elevate the entire space. Upstairs you’ll find three spacious bedrooms, two bathrooms, A FRONT-FACING BONUS ROOM WITH BALCONY ACCESS, and a convenient upper-level laundry room. The primary ensuite is a retreat of its own with a SOAKER TUB, DUAL VANITIES, WALK-IN CLOSET, MAKE UP COUNTER WITH ADDITIONAL DRAWERS AND AN UPGRADED 2 SIDED GLASS STANDING SHOWER. The bright basement offers an excellent income potential or space for extended family, as it has been professionally developed to a 2 BEDROOM SUITE (Illegal Suite), featuring its own separate laundry, bathroom with upgraded standing shower and kitchen with cabinets to the ceiling. The PROFESSIONALLY LANDSCAPED BACKYARD is a true outdoor oasis, featuring a PERGOLA, TWO-TIER DECK, BUILT-IN POND, UNDERGROUND WATER SPRINKLERS, PERENNIALS, BBQ GAS LINE, AND HOT TUB PLUG-IN READY CONCRETE PAD for year-round enjoyment. ADDITIONAL FEATURES include a Central Vacuum System, Water Softener, Security Cameras with 360 view & Smart Doorbell, Smart Thermostat, Kitchen Insinkerator, Garage Gas Line, and a Motion Sensor L ight. With nearby Prairie Sky School, Nelson Mandela High School, shopping across Country Hills Blvd, and quick access to Metis & Stoney Trail, this location offers unmatched convenience. Don’t miss this amazing opportunity, check the 3D tour and book your showing today. Open House: Sep 13 & 14th, 1.00-4.00 p.m. (id:57557)
2731 17a Street Nw
Calgary, Alberta
The secondary unit has been upgraded, inspected and REGISTERED AS SAFE by the city's strict guidelines! OPEN HOUSE - SUN. SEPT 14 2-4:30 PM! Located on a quiet cul-de-sac, One house away from the beautiful Confederation Park trails and Golf Course and a ten minute walk to the U-Calgary and the Banff Trail LRT! This amazing location allows fast access to downtown, North Hill shopping center, Kensington shopping, McMahon Stadium, Foothills Hospital and much more. A nicely upgraded bungalow half duplex that boasts a 2 bedroom basement unit (perfect for students) and a bright 2 large bedroom main floor on one of Calgary's most gorgeous tree lined inner city streets. $10,000 was spent by the current owner to completely upgrade the sewer system and clear it of any tree root problems in the future. Fresh paint, newer flooring and windows make this a MOVE-IN ready duplex - perfect for a young family or anyone wishing to take advantage of mortgage helper rental in the separate entrance basement unit (that also includes separate laundry and a dishwasher)!. In addition, the backyard has a spacious FOUR CAR parking pad that also could be used to supplement your income! But the biggest bonus of this home is the gorgeous walkways right out your back door. This is best inner city home you'll find at a very modest price! (id:57557)
5036 12 Avenue
Edson, Alberta
Built in 1978, this well-maintained Bungalow offers plenty of living space for the whole family. The main floor hosts a large living room, dining room, kitchen, 2 bedrooms, a 4-piece bathroom, and a family room with patio doors leading to the back deck. The finished basement features a 3rd bedroom, (room to easily add a 4th bedroom) 3-piece bathroom, a huge rec room, a den, large storage room, and laundry/utility room. There are lots of updates throughout the home including include paint, pvc windows, shingles, water heater, central vacuum, and central air conditioning. The double detached garage (24’ x 32’) is well insulated and has a concrete floor. It includes built-in cupboards, an overhead heater, and is roughed in for in-floor heat (newer boiler included). The two-bay metal clad shop (32’ x 40’) features 16’ ceilings, 200 amp service, 220 wiring, a 5hp built-in compressor, and welder plugins. One bay is used for RV storage, has a 14’ high door, and a mezzanine storage area. The second bay is an additional garage/workshop with a 10’ high door, concrete floor, workbench, shelving, and an overhead heater. Both the shop and garage have an upgraded metal roof with snow guard. This property sits on a large corner lot (14,000 sq. ft). There is a nice deck with a natural gas BBQ hookup, a concrete patio area, fenced yard, carport, and RV parking. Just move in and enjoy! (id:57557)
113 Heritage Drive
Okotoks, Alberta
RARE opportunity to own a 2017 built mobile home in quiet - low traffic - Okotoks Village! Bring your RV and benefit from the on-site RV storage as well! Bring your 2 pets! Bring your family & enjoy the fully fenced south facing yard! Bring your vehicles as your property boasts a large concrete parking pad for 2 vehicles!! This square footage, location & age of mobile home doesn't come up often-anywhere! Jump on this opportunity & enjoy life in the heart of Okotoks! Walking distance to parks, pathways, historic downtown Okotoks, the Rec centre & shopping! Don't forget that you're able to move this "mobile home" off the Okotoks Village pad if you ever want to! SO MANY PERKS to this buy!! Lot fees are $1270 and include sewer, water, and garbage, compost, recycling, snow removal & land tax! Buyer Approval is required by Cove Communities. (id:57557)
2, 1934 31 Street Sw
Calgary, Alberta
OPEN HOUSE September 14th, 12:30-2:30 p.m. Wow! Renovated and LOW CONDO FEES in a completely OWNER-OCCUPIED Four-Plex! Welcome home to this lovely updated and air-conditioned residence in the highly sought-after community of Killarney. Delivering 1965 SF of comfort, style, and functionality this exceptionally well-maintained townhome marries modern upgrades with timeless finishes offering a model of quality and relaxed sophistication. The open concept main floor is seamless and bright creating a lasting first impression. An updated and spacious kitchen displays stylish granite countertops and backsplash, sleek stainless-steel appliances, a walk-in pantry, and an extended peninsula with seating for four. The adjacent dining area offers a dedicated space for family dinners or entertaining friends. A floor-to-ceiling ledgestone surround brings elegance to the remodelled fireplace while the beautiful on-site finished maple floors add warmth and character to the pretty living room. Completing the charming main floor is a convenient powder room, laundry area, and access to a private deck. The custom-stained maple hardwood continues up the staircase and throughout the second level where two generously sized bedrooms with walk-in closets flank the luxurious spa-inspired bathroom. Fully renovated, this well-appointed sanctuary features a large vanity with dual sinks and quartz countertop, an oversized shower with dual benches and three shower heads, a separate stand-alone tub, and unique makeup area with extra storage. The lower level boasts a spacious open living area with durable luxury vinyl plank flooring and two legal egress windows making it an ideal second family room, guest suite, office, or gym. A third renovated bathroom with a quartz countertop vanity and abundant storage space complete this exceptional level. Distinguished highlights of this special property include maple hardwood floors on the main and upper floors and staircase (on-site installation and stainin g), 2) New Gold Seal skylight (2025), 3) washer and dryer (2023), 4) Air conditioning (2022), 5) Hot water heater (2022), 6) New roof with vents (2016), 7) Pet Friendly, 8) Affordable Condo Fees, and 9) Single-car garage parking. Of special note, this four-plex is entirely owner-occupied with neighbors committed to a well-managed board, outstanding upkeep and maintenance, low condo fees, and responsible reserve fund contributions. Situated close to parks, shopping, schools, transit and vibrant 17th Ave, this extraordinary home with its modern finishes, thoughtful design and quality upgrades offers convenience, community, and a beautiful lifestyle in a prime Killarney location. (id:57557)
803 - 90 Park Lawn Road
Toronto, Ontario
Luxury South Beach Condos! Welcome to Unit 803 Fully Furnished One Bedroom + Den, Approx 590Sqft + 60Sqft Balcony.The Den is Large Enough for a Full Size Office, Perfect for Working From Home, Modern Kitchen, Spacious Closet, and App- Controlled Bedroom Blinds, A beautifully upgraded suite with Clear Southwest Exposure, The Building Offers Resort Style Amenities Including Concierge, Pool, Gym, Sauna, Spa, Media and Pool Rooms. Walking Distance to Grocery, Transit, Parks & Waterfront Trails. Tenant will Pay Hydro Bill. This Unit includes One Parking and one Locker. Furniture List Available on Request. (id:57557)
204 Jeffcoat Drive
Toronto, Ontario
Owner-occupied bungalow with separate basement entrance. Open-concept kitchen, fully renovated and seamlessly integrated with the living room, creates an inviting space ideal for family gatherings and entertaining. Primary bedroom features a stylishly updated three-piece ensuite with premium finishes. New flooring runs throughout the home, complemented by recent upgrades including a new fridge, dishwasher, washer, and dryer. Exterior updates feature new interlock paving, enhancing curb appeal. Pride of ownership is evident in the continuous improvements made over the years, ensuring lasting value and comfort. Conveniently located near top-rated schools, Costco, Walmart, shopping plazas, Etobicoke Hospital, and Pearson Airport, this property offers both lifestyle and practicality an excellent choice for families. (id:57557)
360 Belmont Avenue Sw
Calgary, Alberta
OPEN HOUSE SATURDAY, SEPTEMBER 13TH-12-2 PM. Welcome to this stunning row townhouse in the desirable Belmont community, where modern living meets exceptional value! This charming home boasts no condo fees or HOA fees, making it an ideal choice for those seeking both freedom and affordability. Step inside to discover sublime finishes throughout, featuring elegant vinyl plank flooring that adds both warmth and durability. The stylish kitchen is a true highlight, showcasing exquisite quartz countertops and an open-concept layout that seamlessly connects to the spacious living area—perfect for entertaining family and friends. With **three generously sized bedrooms and two and a half bathrooms**, this townhouse provides ample space for family living or guests. The well-designed layout allows for comfortable daily routines and endless possibilities for personalization. Venture down to the basement, a blank canvas awaiting your creative designs, whether it’s a cozy media room, a personal gym, or additional guest quarters. Outside, the backyard is a private oasis, fully fenced for added security and serenity. It features a large concrete patio, perfect for summer gatherings or peaceful mornings with a cup of coffee. There's also ample room for a double detached garage, with a gas line already installed for future use. This townhouse is ideally situated near shopping, making daily errands a breeze. Plus, Belmont has exciting future plans to develop schools and a large field house for sporting activities, enhancing the value of this vibrant community and ensuring a family-friendly environment. Don’t miss your opportunity to own this exquisite townhouse in Belmont—where modern finishes, low-maintenance living, and community growth await! Schedule your viewing today and experience the best of contemporary living. (id:57557)
2420 30 Avenue Sw
Calgary, Alberta
HOME SWEET HOME! Modern luxury meets thoughtful design in this MARDA LOOP MASTERPIECE situated in the heart of the extremely sought-after community of Richmond! This exceptional, WALKOUT HOME was CUSTOM-BUILT in 2023 offering the ultimate in luxury living with 4 bedrooms, 3.5 bathrooms and 3,009 SQFT of breathtaking, flawless SQFT throughout loaded with thoughtfully appointed, stylish upgrades and built-ins throughout. The main floor features a sun-drenched, open-concept layout that seamlessly connects the bright foyer with a built-in bench, massive living room, formal dining room, kitchen, and elegant powder room. At the heart of the home is the gourmet chef’s kitchen outfitted with top-tier appliances including a Sub-Zero fridge, Gas Stove, garburator, and a hidden coffee/appliance pantry. Wide-plank hardwood flooring on upper and main levels, upgraded lighting, and a walkout to a private back balcony elevate the space with both style and function. Upstairs, you’ll find three spacious bedrooms, including two with walk-in closets, perfect for all of your needs. The primary bedroom is a luxurious retreat, complete with a spa-inspired 5 piece ensuite featuring a steam shower, separate soaker tub, dual vanities, generous counter space, and elegant tilework. A dedicated laundry room with built-in storage adds everyday ease. The fully developed WALKOUT BASEMENT includes a fourth bedroom, a full bathroom, a glass-enclosed office (potential to convert to a wine room), and a stylish wet bar alongside a generous recreation/media room, the perfect setting for movie nights or entertaining. There’s also ample storage and utility space for all of your needs. Enjoy your inner city private outdoor oasis with a fully fenced and beautifully manicured backyard, covered patio, large deck that is ideal for sunny nights and entertaining and your spacious double detached garage with epoxy flooring. ADDITIONAL UPGRADES include luxury hardwood and ceramic tile flooring, custom blinds an d built-in closets, upgraded appliances, lighting, central air conditioning, new home warranty, high efficiency furnace and more. Located just steps from the vibrant shops, cafes, and restaurants of Marda Loop, yet tucked away from the main hustle, you’ll have the best of both worlds: walkable convenience without the congestion. Parks, Marda Loop Community Centre, Richmond Community Centre and Richmond School and other excellent schools are all close by, major roadways including Crow Child and close to 17th Ave and Downtown Calgary hot spots. Builder is Newlook Homes Ltd. Don’t miss your chance to own this one-of-a-kind property! MUST VIEW! Book your private tour of this GEM today! (id:57557)
1073 Kent Avenue E
Oakville, Ontario
***Prime Oakville Lot ready for you*** Charming Bungalow on oversized lot live in or build your dream home. A huge additional added a massive family room W/A spectacular fireplace, as well as a large Primary bedroom W/4 Piece ensuite Bathroom. The stylish kitchen has been updated recently with a large eating area. The other principal rooms on the main level are a good size, and there is main laundry. The Garage is large, and offers inside entry to the home, another great thing about this home. The lot is nothing short of amazing. Offering about 0.28 acres of land. It's like having your own park in your back yard! (id:57557)
1011 10 Avenue N
Lethbridge, Alberta
The complete package…including an amazing double door 28x28 garage with a 9’ door! Bring your lifted truck, we have room for it! 2012 renovations included shingles, soffit, fascia, windows, cabinets, paint, fixtures, 10x22 deck and most flooring. Beautiful original hardwood on the main level. This well kept 3 bedroom (could be 4), 2 bath home has a separate side entrance, an extra long driveway with additional RV parking out back. Being close to all levels of school, with quick access to Scenic Drive, downtown and the industrial park, this home could suit the whole family! (id:57557)
1135 Groveland Court
West Vancouver, British Columbia
British Properties Meticulously renovated luxury Residence with Breathtaking Ocean & City View , Perched atop a private 18580, SF property at the end of a tranquil cul-de-sac, this stunning view residence offers privacy, sophisticated living. Extensively renovated with modern architectural design, 4,645 SF of contemporary elegance. Exceptional Features & Layout: 6 Bedroom & 6 washroom. Expansive Open-Concept Living - Seamless flow through the living, dining, family, and kitchen areas. Soaring Vaulted Ceilings, Skylights & Large Windows , Flooding the home with natural light Gourmet Kitchen & walk-in pantry extensive cabinetry Potential Rental Suite, Ideal for guests or additional income. Private Setting, close to top rated schools. ***OPEN HOUSE : SEPTEBER 14, 2-- 4 pm *** (id:57557)
77 Eaglecrest Street
Kitchener, Ontario
Welcome to 77 Eaglecrest Street, an executive residence that defines luxury living in one of Kitchener’s most desirable communities. This stunning home features 5 spacious bedrooms and 4 bathrooms, including 3 full baths on the upper level, along with a main-floor office designed for today’s lifestyle. The open-concept layout, oversized windows, and elegant finishes create a bright and inviting atmosphere, while the gourmet kitchen, interlock driveway, and beautifully landscaped rear yard enhance both function and style. Perfectly situated near the Grand River, scenic trails, shopping malls, and with easy highway access, this property offers the ultimate blend of sophistication, comfort, and convenience. (id:57557)
4608 - 2200 Lake Shore Boulevard W
Toronto, Ontario
An immaculate 1 Bedroom + Den suite with breathtaking lake and city skyline views from the 46th floor! Located in the highly sought-after Mimico and Humber Bay Shores area, within one of the best buildings in West Lake Condos. Enjoy unmatched convenience with Metro, Shoppers Drug Mart, Starbucks, LCBO, banks, and more all right at the base of the building. Just steps from Humber Bay Park, the marina, and transit, with quick access to major highways, the GO Station, CNE, Ontario Place, and minutes to downtown Toronto. The building offers spectacular amenities and 24-hour concierge service, ensuring both luxury and comfort. (id:57557)
8 Downey Road
Lowbanks, Ontario
Escape the hustle and bustle of life - the quietness here at 8 Downey Road is almost deafening! This lovely home was built in 2008 and has been well cared for by its current owner. It features a massive 1/3 acre lot with forest on two sides, and Rock Point provincial park a few steps away where you can enjoy walking, swimming and biking the trails. This is such a special place! Its built for a single, or a couple as it is only has one bedroom, but it does have a great bunkie in the yard which is fully finished inside and includes hydro - definitely an extra living space for guests. Inside this 723 square foot home you will love the cathedral ceilings, lots of bright windows, hardwood floors, open concept living/dining room and kitchen. Kitchen feature a breakfast nook, granite counter tops and maple cabinetry. Large primary bedroom with closet, four piece bath is super clean, and a utility closet finishes the home. Door at the rear of the house accesses large deck and fully fenced yard. Clad in vinyl siding with a metal roof (2017) with a poured concrete insulated crawl space (no freezing issues here), heated with baseboard electric plus supplementary propane fireplace, window ac unit, 2000 gallon cistern and 2000 gallon holding tank. Valuable deeded right of way to the lake through the park, or in two locations on Nature Line. This one is worth checking out. Simplify your life! (id:57557)
374 Fairway Road
Woodstock, Ontario
This spacious 4-bedroom, 3-bath detached home in desirable North Woodstock offers a rare opportunity. Featuring a legal walkout basement with kitchen and bath, it’s perfect for extended family living or an in-law suite. Accessibility features include an Acorn stair lift and a walk-in tub. Enjoy the massive backyard from your second-storey deck, or relax in the generous primary suite with two walk-in closets and a 5-piece ensuite bath. Additional highlights include a double garage, formal living/dining space, and a versatile layout ready for your finishing touches. This home is being sold as is and offers tremendous potential for the right buyer to add value in a sought-after neighbourhood. (id:57557)
1605 1383 Marinaside Crescent
Vancouver, British Columbia
Rarely available "05' corner unit at one of Yaletown's finest Waterfront buildings - The Columbus! Enjoy amazing Water Views from this 1214 sq. ft spacious living areas and 2 bedroom, 2 bath & open DEN, this home with an incredible layout, a large private balcony and excellent natural light. This unit also complimented with a gas fireplace & full sized storage locker (8'5x5'x6'10). The building offers 24 hours concierge, indoor pool, fitness centre, hot tub, sauna, and business centre. Literally steps to the seawall, David Lam park, shopping, restaurants, entertainment and skytrain. Sit back and watch the boats go by. A rare opportunity in an iconic location. Agent open Sept 12 Friday 10:30am to 12 noon, Open for public : Sept 13th (Sat) 2pm to 4pm, Sept 14th (Sun) 2pm to 4pm (id:57557)
3301 Skipton Lane
Oakville, Ontario
Stunning Mccorquodale Model By Monarch Offering Over 4,800 Sq. Ft. Of Luxurious Living Space! This Beautifully Recently Upgraded Home Features 4+2 Bedrooms, 4.5 Bathrooms, Two Dedicated Office Areas, And A Fully Finished Basement. The Main Floor Boasts 9' Smooth Ceilings, Hardwood Floors, Pot Lights, 11" Baseboards, And Oversized Windows Throughout. The Sun-Filled Living Room With Gas Fireplace Flows Into The Upgraded Eat-In Kitchen With Granite Counters, A Large Island/Breakfast Bar, Stainless Steel Appliances, And Crown Moulding. The Primary Suite Features A 5-Piece Spa-Style Ensuite With Granite Double Sinks, Soaker Tub, And Glass Shower. The Expansive Basement Offers A 21' x 28' Rec Area With Laminate Flooring, Wet Bar With Island And Fridge, Two Additional Bedrooms, A 3-Piece Bath, And Plenty Of Storage. Step Outside To A Sunny Private Yard With A Stunning Gazebo Perfect For Entertaining. Welcome Home! (id:57557)
906 1288 Marinaside Crescent
Vancouver, British Columbia
Enjoy False Creek & WATER views from this totally renovated 2-bdrms home! Surrounded by seawall and parks, the Crestmark by Concord Pacific is a true WATERFRONT building situated on the quietest and greenest stretch of coveted marinaside. Features floor to ceiling windows, laminate flooring throughout, S/S appliances, granite countertop, & master bed with ensuite & double vanity. Fantastic amenities include 24 hour concierge, indoor pool, steam/sauna & gym. Literally steps from the seawall, parks, Urban Fare, David Lam Park and Roundhouse community and much more! This is Yaletown's BEST location. 1 parking stall included! Pets welcome! Mins to everywhere ! (id:57557)
54 Highland Park Boulevard E
Markham, Ontario
High Demand Neighborhood, Convenient Location, Newly painted, Steps To Schools, Parks, Ttc. , Quiet Location, Close To Amenities. This is a spacious three-bedroom house available for rent, complete with a semi finished basement. The home features three comfortable bedrooms with closets, a bright living room with large windows. The basement can be used as a recreation room, office, or guest area, providing extra living space. The property also includes in-unit laundry, a private backyard, and driveway parking. It is conveniently located near schools, shopping, and public transit, making it an excellent choice for families or professionals. Beautiful backyard with large Outdoor Pool and Garden shed, Walk To Yonge & Steeles, Steps To Public Transit. (id:57557)

