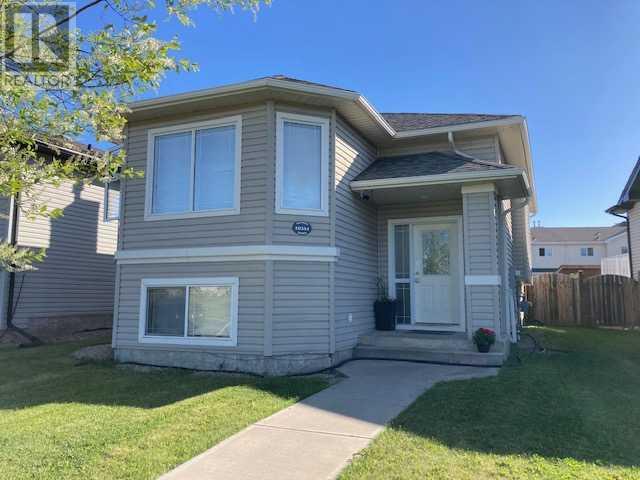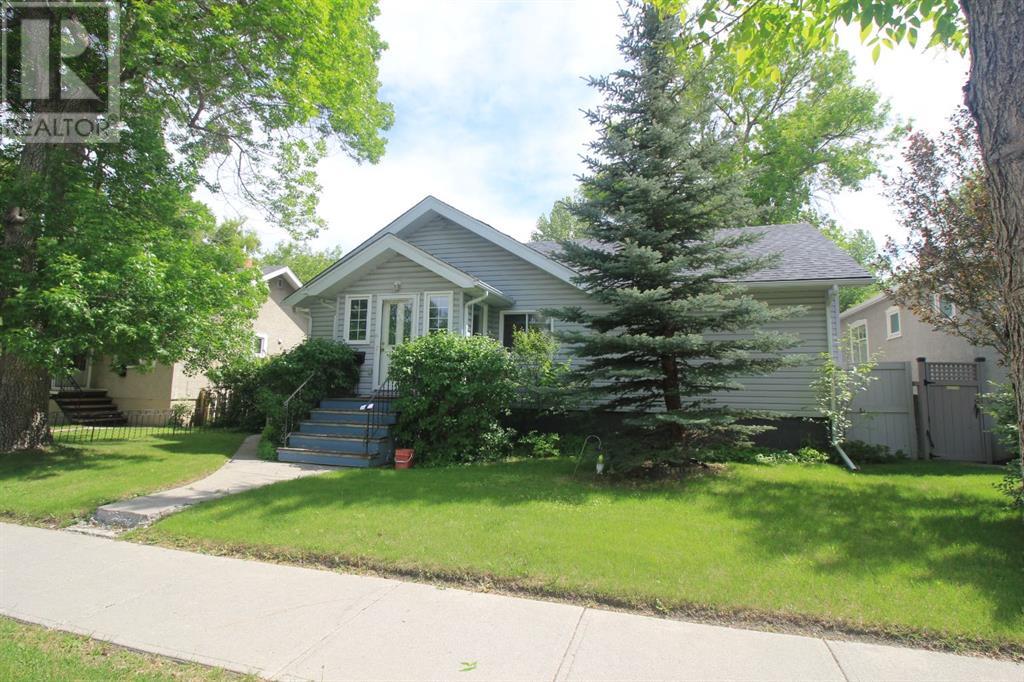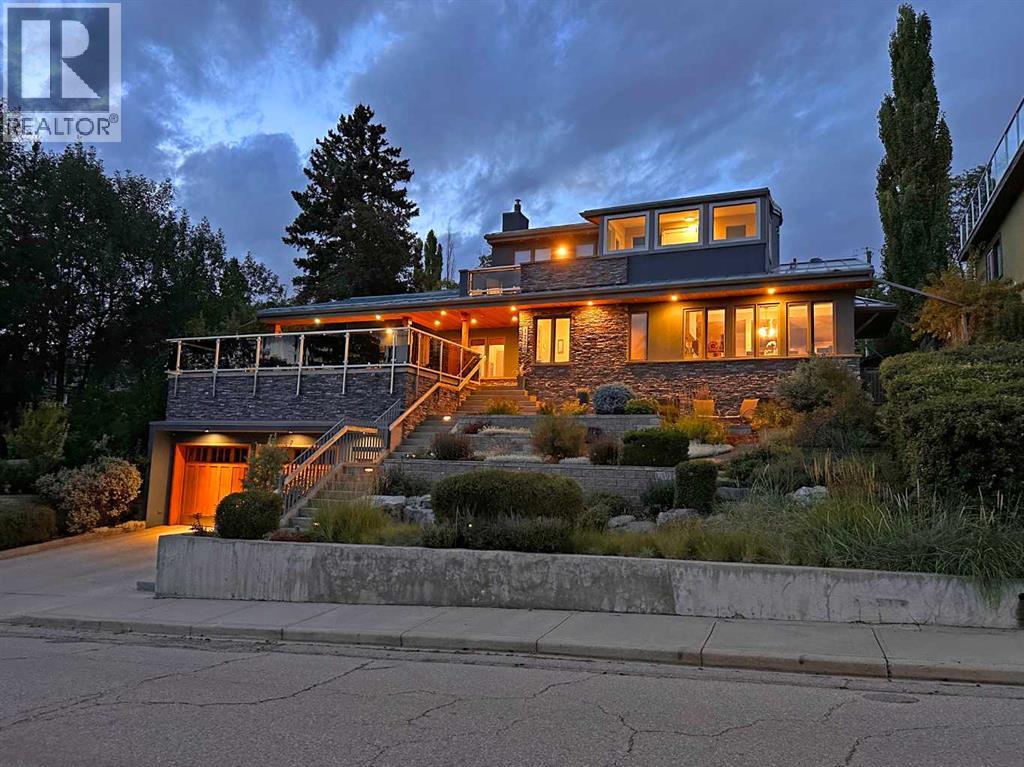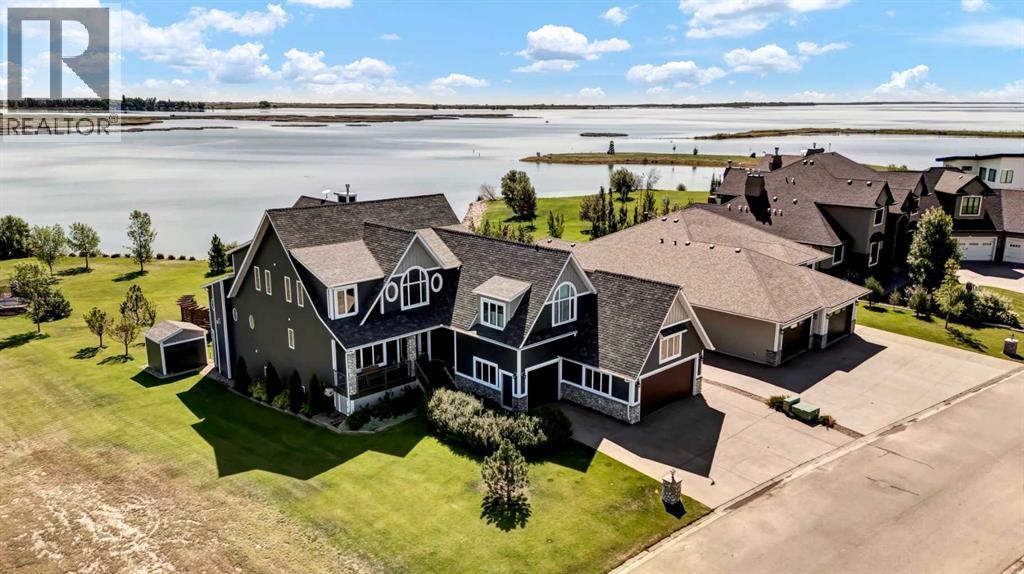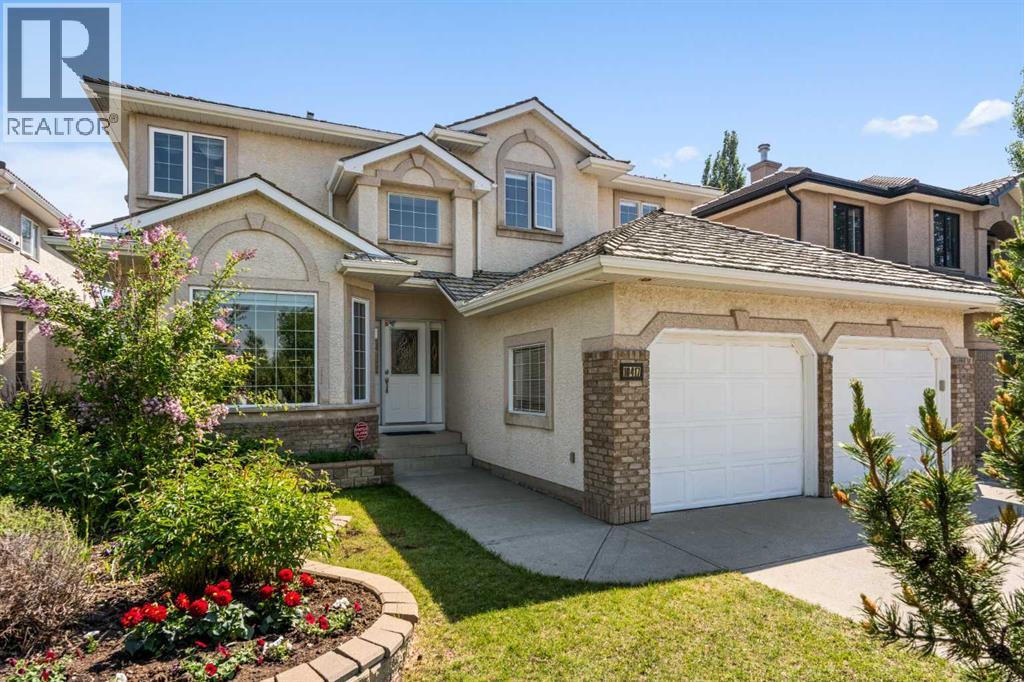10341 Landing Drive
Grande Prairie, Alberta
Great investment property opportunity for the excellent rental market here in the City of Grande Prairie! This very well-kept, fully developed, cute bi-level is right across the street from large greenspace with playground. The home’s upper level has an open floor plan with vaulted ceilings and very appealing vinyl plank flooring. The living room flows into dining area, which has sliding glass doors leading to the east side deck with Regal railing. Kitchen has a pantry and lots of maple cabinets which coordinate well with the black appliances and tile backsplash. 2 bedrooms, hall closet and main bathroom finish off this level. Going down the short hallway downstairs there is a closet, handy built-in shelving, the finished laundry room, utility room and bedroom. This section has a door to close off the area reducing noise transfer from the large family room, bathroom and other bedroom, which could make for a superb office/den. The big windows let in lots of natural light to the basement area. There is a fenced backyard with gate to the parking area & back alley access. Concrete parking pad means easier to shovel when winter weather hits and less tracking in of dirt and mud. Located close to Ivy Lake and walking trails, schools, grocery store, banking, restaurants and more, making it a super spot to call home. Don't miss taking the 3D Tour! Contact a REALTOR® today for more info or to book a viewing. ***Please note: Photos & 3D Tour from when unit was vacant. Currently tenant occupied. 24 hours notice required for showings. Lease ends March 31st, 2026, rent is $2,000 & tenant is responsible for utilities.*** Contact a REALTOR® today for more details or to view! (id:57557)
77 Auburn Glen Common Se
Calgary, Alberta
MOVE-IN READY! Beautiful 4-bedroom home in the prestige lake community of Auburn Bay with Lake Access! This stunning home has an open concept living room, kitchen and dining room. The living room has a gas fireplace with wood mantle and is an excellent place to entertain family and friends. Upstairs has a wonderful primary bedroom with walk-in closet and 4-piece bathroom that can be your oasis. Down the hall there is 2 additional bedrooms and a huge bonus room with a balcony adjacent where you can relax. The basement has a 4th bedroom, 4-piece bathroom, storage room and an undeveloped space that can be your next project. The south facing backyard has a large deck, low maintenance landscaping and mature trees. Only 2 blocks from Lake Shore School and 3 blocks from Auburn Bay School. Close to Auburn Bay Beach Club, Auburn Bay Shopping District, South Health Campus. transit, all major routes and so much more. This one will not last long, book your showing today! (id:57557)
110 West Lakeview Crescent
Chestermere, Alberta
Introducing 110 West Lakeview Crescent. A modern masterpiece that has been thoughtfully RENOVATED from top to bottom!! This stunning family home offers over 2385 Sq.Ft of living space and is packed with style, comfort, and UPGRADES you will LOVE!! A spacious front entrance with classy TILE floors welcomes you into the home while your attention is immediately drawn to the impressive vaulted ceilings and stunning front living room complete with charming gas FIREPLACE! The Beautiful LVP floors flow seamlessly from the formal living room into the dining area and kitchen that will completely 'WOW' you! Featuring stainless steel appliances, QUARTZ countertops, beautiful Cabinetry & a custom range hood! This kitchen is a true chefs dream and is designed for entertaining! Retreat to the Magnificent main floor primary bedroom which is equally impressive with towering vaulted ceilings, WALK IN closet, 2nd custom closet with built ins & BRAND NEW renovated ENSUITE with STUNNING TILE floors, beautiful walk-in shower and gorgeous vanity. The second bedroom is equally as stunning and could be featured in a page of Home and Style magazine. Beautiful built-ins, warm colors and trendy light fixtures add to the style of this space. The fully finished lower level is the ideal space for family fun, featuring a huge rec room space & games area + a movie theater area complete with projector and big screen - the perfect spot for family movie nights or watching the big game. A massive 3rd bedroom and another full bath is a great spot for guests and completes the lower level! One of the standout features of this home is the spacious PRIVATE backyard that is complete with 2 tiered deck and mature trees. This is the perfect spot for kids, pets or evening barbecues with friends and family. This home is truly ONE OF A KIND, packed with UPGRADES throughout including a NEW kitchen, NEW floors, fresh paint, NEWLY renovated bathrooms, NEWER roof, NEW back fence, Ecobee smart thermostat, HEATED gara ge + NO POLY B PLUMBING!! WOW!! Located on a QUIET crescent in an amazing family neighborhood that offers a great sense of community with close proximity to parks, schools, shopping + you are walking distance to the golf course!! If you have been waiting for an amazing home that is 100% READY TO GO... then THIS IS IT!! Be the envy of all your friends and start packing your bags!! (id:57557)
120 Saddlestone Grove Ne
Calgary, Alberta
HUGE PRICE REDUCTION! Executive Luxury Residence – 3,720+ Sq.Ft. of Living Space | 7 Bedrooms | 5 Full Bathrooms | Dual Master Retreats | Main Floor Bedroom & Full Bath | Gourmet Kitchen + Spice Kitchen | Grand Bonus Room | Illegal Basement| Oversized Driveway Welcome to this architecturally stunning estate, where timeless design meets modern luxury. From the moment you step through the impressive double-door entrance, you are greeted with soaring open-to-below ceilings and elegant railing details, setting the tone for sophistication throughout.The main level boasts two distinct living areas, a cozy fireplace feature wall, a full bedroom with a designer bathroom, and a sunlit dining area that flows seamlessly to the backyard patio. The chef-inspired kitchen is equipped with premium built-in appliances, a gas cooktop, and a private spice kitchen—crafted for both elegance and functionality.Upstairs, indulge in two lavish master retreats, each with spa-inspired ensuites. The primary master features a grand double-door entry, dual vanities, a glass-enclosed shower, and a freestanding soaker tub—your own private sanctuary. With two additional bedrooms, a spacious bonus room, three bathrooms, and a dedicated laundry room with built-in storage, the upper floor combines comfort with grandeur.The fully developed illegal lower level expands the home’s versatility with two more bedrooms, Kitechen, a sprawling entertainment lounge, abundant storage, and a dual-furnace system ensuring year-round comfort.Outdoors, enjoy a zero-maintenance backyard finished in concrete—perfect for gatherings—with an oversized double garage and an extended driveway accommodating up to three additional vehicles.This home is a rare offering—designed for multi-generational living, elegant entertaining, and a lifestyle of uncompromising luxury. (id:57557)
327 12 Avenue Nw
Calgary, Alberta
This 1929 home is located on a 50 foot lot that backs onto Crescent Park. One of the few homes that backs onto a green space in Crescent Heights. This would be a prime location to re-develop into a luxury single family home or an attached home configuration. The current home is 3+1 bedrooms with 2 full baths. There was an addition that included a full basement completed in the 1980's and the home has been well maintained since. There is also an oversize double garage with 2 single doors in the very large fenced South backyard. (id:57557)
298 Bessborough Drive
Calgary, Alberta
This is a rare chance to own Cornerstone Homes’ signature show home, blending elegance, practicality, and location into one extraordinary package. The Patricia is now available for purchase with a leaseback opportunity. This arrangement allows you to own a luxury home on a rare 47' 11" x 117' 46" inner-city corner lot backing onto future Richmond Park, while the builder continues to use it as their showcase property for a defined term. Reach out for more details.Blending modern design with timeless craftsmanship, this newly built home offers over 4,100 sq. ft. of finished space, including an expansive 1,790 sq. ft. main level, an uncommon find in inner-city Calgary. With five bedrooms, four bathrooms, and an upper-level bonus room, this home is as functional as it is beautiful. The fully finished lower level includes a gym with a built-in water bottle filler, while the triple-car garage comes finished with epoxy flooring. The gourmet kitchen is designed with both function and style in mind, showcasing a statement island, butler’s pantry, and hidden spice pantry behind a custom door. A striking concrete gas fireplace anchors the living space, while the four-season room floods the home with natural light year-round. Other highlights include: Triple-pane windows with black interior/exterior casings for energy efficiency and modern design. One-of-a-kind primary suite with dual-sided marble fireplace, wet bar, and a spa-inspired ensuite with a standalone tub inside a walk-in shower. Located in Currie Barracks, just minutes from downtown, steps from Alexandria Park, Valour Park, and the future Richmond Green Park. This property is a unique opportunity to combine luxury living with thoughtful functionality in one of Calgary’s most desirable neighbourhoods. Stop by the show home at 298 Bessborough Drive SW to learn more, or contact your Realtor® for full leaseback details and a private showing. (id:57557)
1720 12 Avenue Nw
Calgary, Alberta
This nearly 1/4-acre inner-city property is conveniently located within walking distance to amenities. It provides quick access to CWC, Foothills Hospital, downtown, the U of C, and the mountains, making it ideal for executives, professionals, and families to raise an active family. The current owners have countless memories from their 23 years of living here. Now, it’s your turn to enjoy this one-of-a-kind home in a desirable community. The home offers over 4,000 sq ft of living space, city and mountain views, 75’ frontage, and a spacious backyard—ideal for living, entertaining, and storing your toys. Over $1m in renovations transformed the space into a beautiful, functional home, preserving its charm and history. Well priced and significantly less than a new home on similar land, you can move in immediately, personalize, build larger later, or hold as a solid investment in a growing inner-city community. The home has a large triple tandem garage w/ an over-height ceiling, fitting up to three 4,091 kg car lifts for parking, hobbies, or collections. There’s a double-parking pad off the laneway and ample street parking. We invite you to find a home in this area w/ more parking or outdoor space—a 750-sq ft south-facing deck, big backyard w/ decks, hot tub, drought-tolerant garden, 1,000-litre rain barrel, dog run option, and two levels, offering plenty of sunshine and room for trampolines or parties. The low-maintenance xeriscaped front yard requires no watering. Inside, many gems have been created by experts. Architect Richard Davignon designed the curb appeal, added the studio, the large garage, the south deck, energy-efficient multi-zone heating, upgraded insulation, and a 50+ year blue metal roof. William Blake Homes built out the primary suite, featuring 12ft vaulted ceilings, a large closet, a sunroom, a private balcony w/ city and mountain views, and a luxurious 5-piece ensuite w/ a heated towel rack and heated floors, including in the shower. Marvel Kitchens f ocused on usability and entertainment, designing a kitchen w/ a massive quartz island (seating 6 in a ‘C’ shape for easy conversation), high-end appliances, and a breakfast bar. The open-concept main floor features large windows overlooking the south deck and the studio, w/ soaring 17ft ceilings, oversized windows, a gas fireplace, and access to the deck and landscaped backyard for seamless indoor-outdoor living and entertaining possibilities. Both upstairs and downstairs are separated by doors for privacy and sound separation—one of the few complaints of fully open-concept houses. The bedroom level features two large bedrooms w/ XL closets, a 5-piece bathroom, and a penthouse primary suite. The north lower level offers a family room, bedroom, kitchenette, 3-pc bath, & laundry/pantry—ideal for kids roughhousing, multigenerational living, students, nanny. The south lower level features a mudroom that connects to the 3-car garage, a fifth bedroom/gym/office, a den/workshop w/ a wine room, and a half-bath. (id:57557)
3307 31st Street S
Lethbridge, Alberta
Welcome to this beautifully maintained 1216 sq ft mobile home, nestled in a vibrant 55+ community. Designed for comfort and ease, this home features three generously sized bedrooms and two full bathrooms, including a serene 4-piece ensuite. The open-concept layout with stylish laminate flooring offers a fresh, modern feel, while central air conditioning keeps things comfortable year-round. The kitchen is equipped with a newer stove and dishwasher, making meal prep and cleanup a breeze. A spacious enclosed carport with extra storage and an oversized deck provides the perfect space for enjoying sunny afternoons or hosting gatherings. Additional highlights include abundant natural light throughout and a handy storage shed. Located just minutes from shopping and essential amenities, this low-maintenance home is a wonderful opportunity to downsize without compromise. Buyer must be approved by Parkbridge Estates management. (id:57557)
11946 20 Avenue
Blairmore, Alberta
This 4 bedroom, fully furnished home is the ideal candidate for a turn-key investment property in the heart of Blairmore. A spacious country kitchen, bright dining/living area, a full bathroom and three well appointed bedrooms complete the main floor plan. The lower level with direct access to the rear yard features a fourth bedroom, laundry, storage and a huge recreation area. This low maintenance home and yard will be a very manageable investment property be it long or short term rental. A short hop to Pass Powderkeg Ski Area, outdoor pool, tennis courts, golf course, hiking/walking trails....you name it! This is a comfortable home in an ideal, central Blairmore location in the Crowsnest Pass of sunny SW Alberta. (id:57557)
12 Kingfisher Estates Drive
Lake Newell Resort, Alberta
Welcome to paradise! Experience lakefront luxury at its finest in this stunning executive estate on the highly sought Lake Newell in Southern Alberta. Offering 5 spacious bedrooms (all with lake views) & 6 bathrooms, this home boasts over 5,500 sq ft of total living space, showcasing every upgrade in this exquisite 2 storey custom masterpiece. Thoughtful design and clean finishes embody comfort and class throughout the property. Enjoy airy living areas enhanced by beautiful lighting and large picture windows that frame the breathtaking sparkle of the water. The main floor features plank hardwood flooring, quartz countertops, matte gold hardware and custom panelled appliances, along with a walk-in pantry and coffee bar in the kitchen. Much to the delight of your guests, a sit up bar area with vast counter space compliments and contrasts the neighbouring kitchen, allowing plenty of space to entertain with ease. The living room anchors the home with incredible views and a separate den/sitting area, perfect for enjoying coffee in front of the fire or watching TV. Off the dining room is a sunroom oasis with a motorized screen for privacy year round and a range hood & gas BBQ connection for winter grilling. The main floor also includes a spacious double office with built in cabinetry, a 2 pc powder room and a mudroom with generous storage. Upstairs, the Primary Suite features a 2 sided gas fireplace shared with a spa-like ensuite, large tub overlooking the lake, double sinks, custom steam shower and a spacious closet connected to the laundry room. Bedrooms 2 and 3 neighbour each other and conveniently each have their own 4 pc ensuite. Uniquely designed, the 2nd storey also houses an impressive bonus room over the garage. This room is the ultimate hangout spot... It has built in cabinetry set up for your home theatre, a statement fireplace and also has a 2 pc powder room off to the side for ultimate convenience. The fully finished walkout basement hosts the 4th and 5th bed rooms, a family room, gym, outdoor accessible 4 pc bathroom, storage and an additional washer/dryer set in the utility room. The exterior boasts meticulous landscaping bordering the lake, a private courtyard for late night fires, an outdoor shower and extra storage for lake toys. This home features numerous extras, including ownership of a boat slip in the marina, an ICF block foundation, central A/C, gas BBQ hookups, a huge heated garage and underground sprinklers. It is within close proximity to racquet courts, parks and a private neighbourhood beach. Enjoy breathtaking views year-round and indulge in your favourite hobbies! Lake Newell's deep, clear waters offer top-notch fishing, boating, kite-surfing, and more, just steps from your door. Relax and soak in the scenery, as you find your slice of paradise just minutes from Brooks off the TransCanada Highway. Make this stunning property your forever home. The Lake is calling... Come for the living and stay for the lifestyle at Lake Newell Resort! (id:57557)
10417 Hamptons Boulevard Nw
Calgary, Alberta
LOCATION, LUXURY, AND COMFORT — THIS DREAM HAS ALL!Located in the best part of The Hamptons, which is Calgary’s most sought-after golf course community, and just a short walk cross the street to Hamptons public school (K to 4), 3 mins drive to the junior high Tom Baines public school and 10 min drive to the famous Churchill high school. This house is also located near the Stoney ring road for an easy commute to the airport and the Rocky mountains. Backing onto a golf course and facing a large green space, this custom-built estate home offers a million-dollar view and unmatched privacy. This beautifully designed 4+1 bedroom plus office, 3.5-bathroom former show home offers over 4,000 sq ft of developed living space. The professionally designed, fully developed walk-out basement is ideal for entertainment, accommodating guests, or as a rental opportunity. Step inside to a grand 18-foot open-to-above foyer featuring a striking spiral staircase filling the home with natural light and a sense of grandeur. The main floor boasts an open-concept layout anchored by a gourmet chef’s kitchen, complete with a Bosch fridge, Bosch dishwasher, and a built-in oven and microwave which are replaced in the recent years. A spacious pantry adds generous storage.The living room features 18 feet soaring ceilings and floor-to-ceiling windows that capture the morning sun and provide tranquil views of the golf course. The space is centered around a stunning 3-sided fireplace. Step out onto the expansive balcony and enjoy views of the golf course and green space—perfect for morning coffee or evening relaxation. The balcony vinyl cover is brand new. Additional main-floor highlights include: A large office/guest room; An oversized laundry/mudroom; Elegant hardwood flooring; Expansive balcony with BBQ gas line.Upstairs, you’ll find 4 spacious bedrooms and 2 full bathrooms designed for family comfort. The master bedroom is a luxurious retreat, complete with a spa-like 5-piece ensuite. It i ncludes dual vanities, a Jetted soaker tub, separate shower, brand-new quartz countertop, and a skylight. The bedroom also offers an unobstructed view of both the golf course and green space, plus a beautiful nature gas fireplace. The second full bathroom also features a new quartz countertop, skylight, and attractive vinyl flooring. The professionally finished walk-out basement provides endless versatility—ideal as a guest suite, mortgage helper, or entertainment space. It has 1 bedroom and 1 full bath, a large recreation area/living room, a wet bar with direct access to a covered patio and landscaped backyardThe east-facing yard is perfect for sunny mornings and shaded summer afternoons.Backyard highlights: Expansive green space for family fun like living in forest; Mature apple tree with good production every year; Wooden Canopy surrounded by lush greenery that creates a peaceful, natural retreat; Covered patio. Additional Features: Oversized, heated double garage; Two new high-efficiency furnaces (id:57557)
235 Everwillow Close Sw
Calgary, Alberta
MULTIGENERATIONAL | 6 BEDROOMS | HOME OFFICE |Located on a desirable corner lot in Evergreen, this 2,124 sq ft home offers rare flexibility with 6 BEDROOMS and 4 full bathrooms—ideal for multigenerational households or large families. On the main floor, a bedroom and full 3pc bath offer a STAIR-FREE OPTION for aging parents or guests, with easy access to the kitchen and living areas. Upstairs, four bright bedrooms and two full baths—including a spacious primary suite with walk-in-closet and 5-piece ensuite—provide privacy and space to unwind. A dedicated HOME OFFICE and cozy bonus nook add versatility for work, study, or play. The kitchen features classic oak cabinetry and stainless steel appliances, opening to a sunny breakfast area. Downstairs, the finished basement includes a RARE 6TH BEDROOM, convenient 3pc bath, and a rubber-floored space perfect for a home gym or creative studio. Enjoy summer evenings on the spacious backyard deck with gas hookup, or bring your RV through the oversized gate into the fully fenced yard. The attached double garage and large driveway offer plenty of parking and storage year-round. Steps from walking trails, top-rated schools, and Fish Creek Park, this home blends comfort, flexibility, and location in one of Calgary’s most family-friendly communities. (id:57557)

