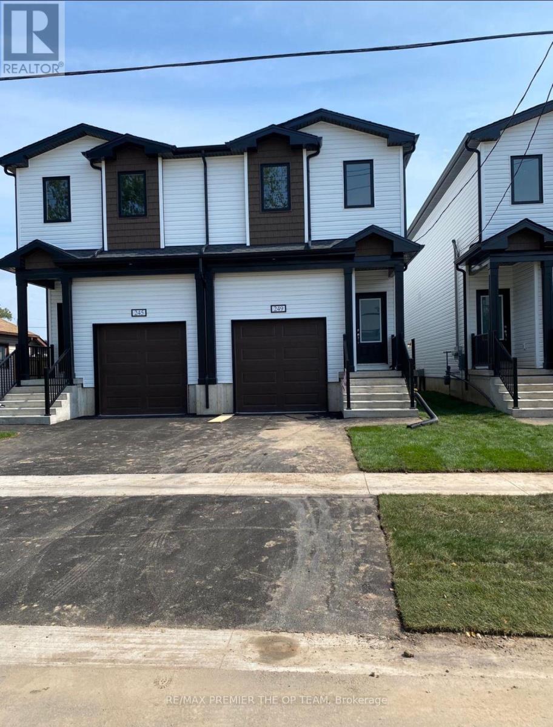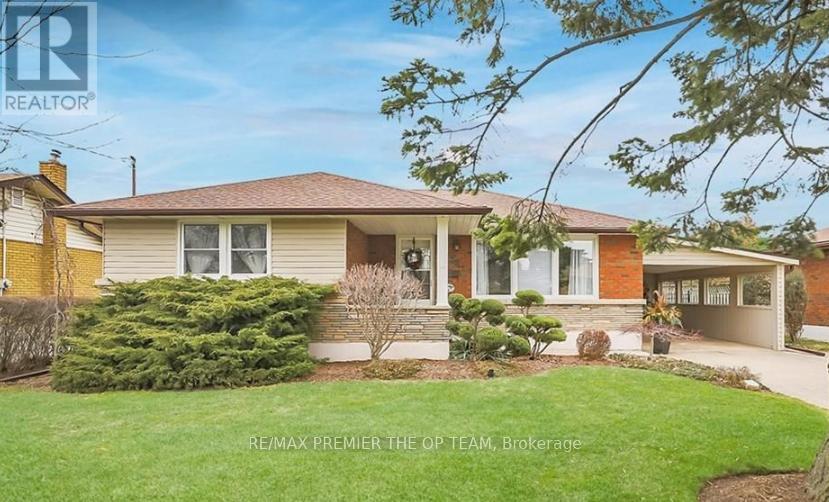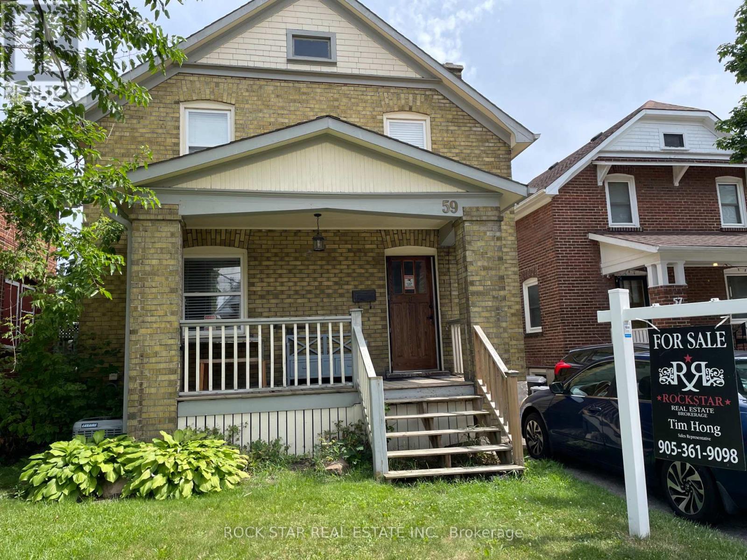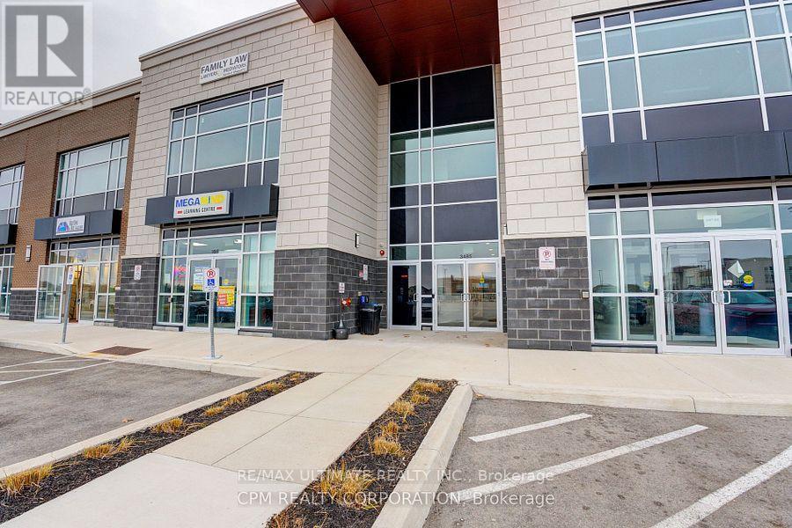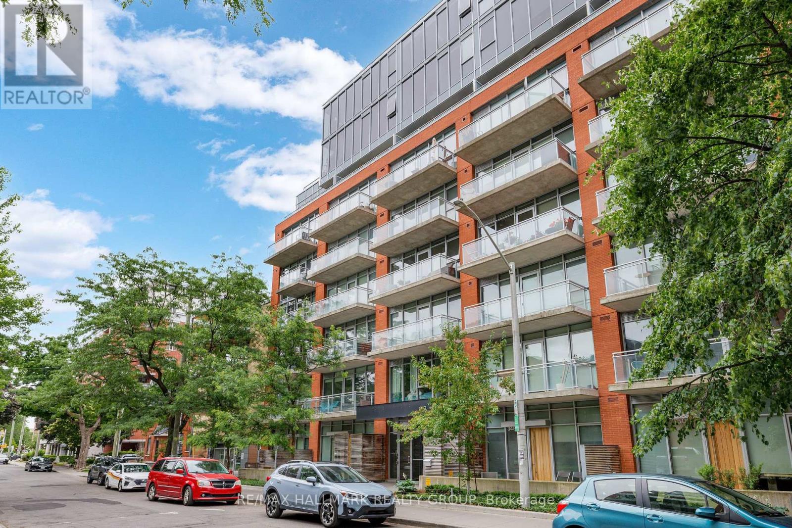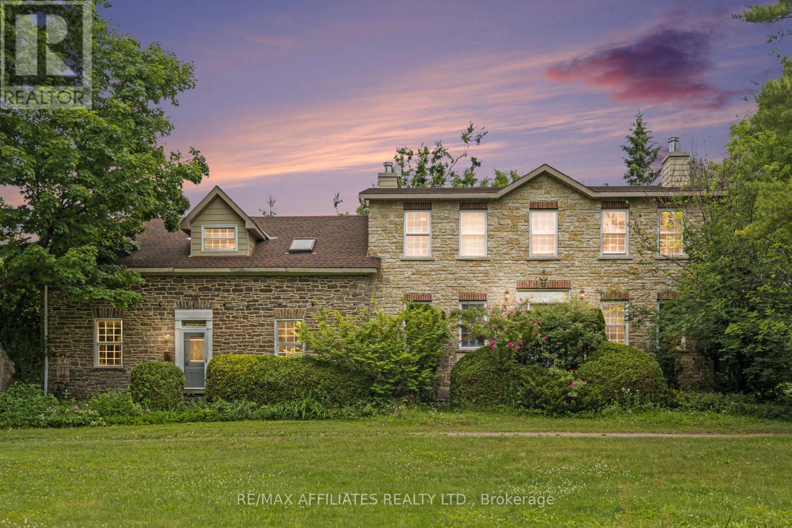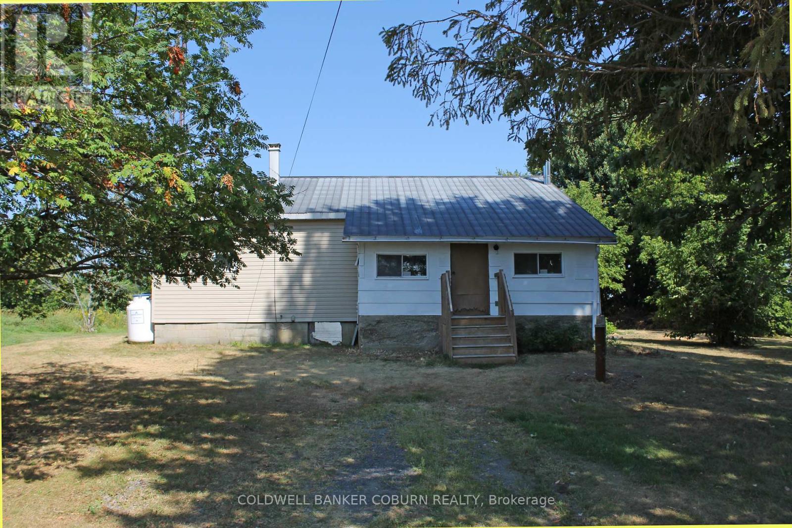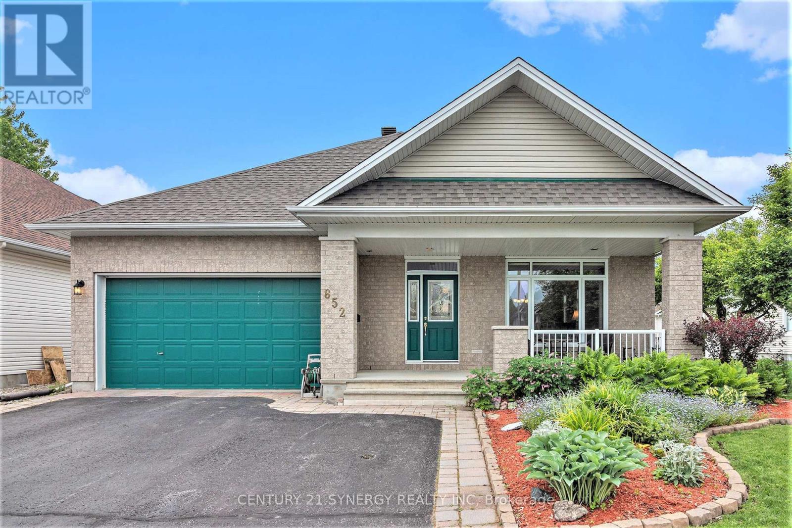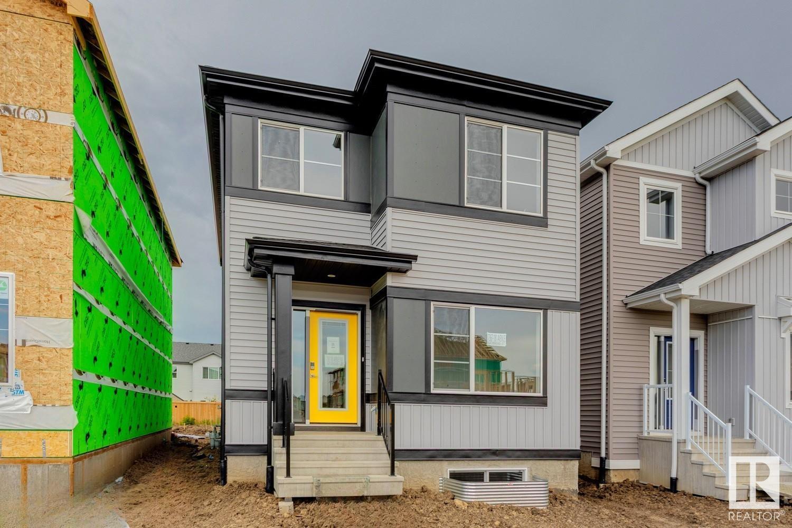Basement - 249 Dain Avenue
Welland, Ontario
Available Immediately! Newer Rental Unit With Large Bedroom & Full Washroom. No Carpet In House, Vinyl Plank Floors And Oak Staircase Throughout. Lots Of Cabinets And Big Eating Area. Primary Bedroom With 2 Walk-In Closets. Location Closed To Grocery, Hospital, Plaza, Highways, Schools, College, Bus Terminals. (id:57557)
Lower - 23 Hawthorne Avenue
St. Catharines, Ontario
Enjoy the extra living space in the fully finished basement complete with a spacious rec-room, newer full 3 piece bath with heated floors, spacious laundry area. If you're looking for a move in ready basement apartment, look no further, This home is ideal for empty nesters looking to downsize. (id:57557)
1 - 220 Farley Road
Centre Wellington, Ontario
Fabulous New Two Storey End unit Townhouse like Semi in new Storybrook subdivision in Beautiful Fergus, Very spacious 2100 sqft, with Three Bedrooms, Three Washrooms and Full size Double Garage.. Stunning layout with 9ft Ceiling as you enter. On the right is Living/Dining combo and on the left is Wide Staircase up. Moving forward you have Beautiful open concept Kitchen with Tall White Cabinetry, Two tone Kitchen with light grey island, SS Appliances. Huge island faces Breakfast area and open concept Family room with Gas Fireplace and Walk out to the Fenced Patio. Laundry room on the main floor and entrance to Double Garage from inside. Upstairs you have Huge primary Bedroom with 5pc ensuite and huge W/I Closet, Two spacious bedrooms and another Full washroom.Lots of extra Windows and abundant Sunshine. Great practical Layout. Extra Visitor's parking right in front of the Garage. AC already installed. Upgraded premium brick house, Very Spacious, end unit, Upgraded Tall White kitchen Cabinetry, Double Garage Beautifully staged. Huge and very Spacious Unfinished Basement presents endless opportunities for future expansion. Photos won't do justice, you have to come and see it. Just 5 min drive to Wallmart, Home hardware, Canadian tire, Freshco, Lcbo, downtown Fergus , Restaruants , New Hospital , Beautiful Elora and other amenities. (id:57557)
59 Laurel Street
Waterloo, Ontario
A charming home tucked in the heart of Waterloo, where vibrant Uptown energy meets quiet, family-friendly comfort. This rare, grandfathered, 5 bedroom licensed gem is more than just a house, its a canvas for your next chapter, whether youre raising a family, investing in a thriving student rental market, or seeking a flexible space to make your own. Three bright bedrooms upstairs share a full bathroom, while a spacious main-floor bedroom and another in the basement (with its own full bath) offer endless possibilities. Need a home office? A guest suite? A student rental? Convert into bigger single family home? This layout adapts to you. Outside, a good-sized backyard invites summer barbecues, playtime, or simply soaking in the fresh air. And the location? Unbeatable. Just steps from Weber and King Street, youre a quick 10-minute ride to the University of Waterloo or Laurier via public transit. Uptowns restaurants, shops, and nightlife are practically your neighbors, with grocery stores and daily conveniences right around the corner. Ready for move-in, this home comes empty on closing, giving you a blank slate to create your visionwhether its a forever home or a smart investment near top universities. Dont let this one pass you by. Your Waterloo story starts here. (id:57557)
7221 Highway 6 Road
Northern Bruce Peninsula, Ontario
Stunning 3 Bedroom Bungalow-Ideal Short-Term Rental Or Private Retreat! This Beautifully Renovated 3 Bedroom, 1 Bathroom Bungalow Is A Rare Opportunity To Own A Serene Woodland Retreat Just 3 Km From Tobermory, Minutes From Singing Sands Beach, The Grotto, And Bruce Peninsula National Park. Fully Updated With New Flooring And A Recently Built Deck, This Home Offers A Bright, Open Concept Layout, Seamlessly Blending Indoor And Outdoor Living. Step Through The Patio Doors Into Your Private Oasis, Where You Can Sip Coffee Surrounded By Towering Trees, Host Bbqs On The Expansive Deck, Or Unwind By The Fire Pit Under A Starlit Sky. A True 4 Season Home, This Property Is Perfect For Year Round Living Or An Income Generating Short Term Rental, With Tobermory's Thriving Tourism Market Attracting Visitors Seeking Nature, Adventure, And Relaxation. Whether You're Looking For A Peaceful Getaway Or A Profitable Investment, This Home Delivers Both Charm And Financial Potential. Located Near Local Restaurants, Shops, Boat Tours, Hiking Trails, And The Famous Tobermory Harbour, This Property Offers Both Tranquility & Convenience. Don't Miss This Incredible Opportunity. (id:57557)
4424 Simcoe Street
Niagara Falls, Ontario
Unlock long-term value and reliable returns with this professionally improved 9-unit multifamily building located at a prominent corner in the heart of Niagara Falls. Featuring spacious, fully serviced two-bedroom units, this asset blends tenant appeal with operational efficiency.Recent enhance ments including updated interiors, refreshed common areas, and strong infrastructure ensure minimal capital expenditure for years to come. With 15 surface parking stalls, well-managed tenancy, and a projected NOI of $137,465, this building offers immediate income with significant upside potential through market rent growth.Positioned near key amenities and Niagara's renowned attractions, this location provides convenience and demand stability for both short- and long-term tenants. Whether you're expanding your portfolio or seeking a premium asset with growth trajectory, 4424 Simcoe Street is a standout opportunity. Highlights:9 large 2-bedroom units. Recent capital improvements NOI: $137,465Ample on-site parking (15 spaces). Prime corner location with future upside. (id:57557)
209 - 266 Lorry Greenberg Drive S
Ottawa, Ontario
Bright, clean, and move-in ready this charming condo offers practical living in a well-maintained space filled with natural light. The open living area features wood-style flooring and walkout access to a private balcony, perfect for morning coffee or fresh air relaxation. Enjoy a flexible layout with French doors leading into a the large bedroom. The galley-style kitchen provides efficient use of space with clean cabinetry and full appliance setup. Additional features include a stacked washer/dryer tucked neatly in the hallway and a neutral décor ready for personalization. Ideal for tenants seeking a low-maintenance lifestyle and includes one parking spot! (id:57557)
206 - 3485 Rebecca Street
Oakville, Ontario
Bright, Efficient Turnkey Executive Office Layout with 12Ft Ceilings and Large Windows for Abundant Light. Includes a Welcoming Reception Area, Glass Partitioned Private Office, and open Workspace. Potential To Add Private Washroom or Kitchenette. Access To Shared Bldg Amenities: a 416sq ft Boardroom and 242Sq Ft Kitchen Lounge- Ideal for Client Meetings or Team Breaks. Ample Free Surface Parking and Exterior Signage Opportunities Along the High Traffic Rebecca/Burloak Corridor. Approximately 20,000+ Vehicles Pass Daily. Excellent Access to QEW, Highway 403 and Public Transit - Ideal For Clients and Staff. (id:57557)
18 Heggie Road
Brampton, Ontario
Bungalow Alert!!! Welcome to 18 Heggie Rd. Move-In Ready - stunning and spacious 3+1 bedroom bungalow featuring 2 full bathrooms and a separate entrance to a beautifully finished basement. Located on a nice, quiet, family-friendly street, this home offers the perfect blend of comfort, style, and convenience. The main floor offers a bright, open-concept living and dining area with hardwood floors, smooth ceilings, and pot lights. The updated kitchen is perfect for entertaining, complete with stainless steel appliances, quartz countertops, stylish backsplash, under-cabinet lighting, extra pantry , and plenty of workspace. Down the hall, you'll find three generously sized bedrooms and a full 4-piece bathroom, ideal for comfortable family living. The fully finished basement has a separate side entrance, features a large L-shaped recreation and entertainment area, a spacious additional bedroom with an escape hatch and closet, another full 4-piece bathroom, and a large laundry/utility room with ample counter space and storage. The basement offers flexible space for extended family living or guests. Step outside to enjoy a beautifully manicured backyard perfect for relaxing or hosting BBQs, with a large covered deck equipped with power supply and a 13 x 10 shed/workshop that also has electricity. Additional highlights include a durable metal roof, exterior security cameras, and a wide double driveway that comfortably fits 4 to 5 vehicles. This home is perfectly located with easy access to parks, Century Gardens Rec Centre, schools, Highway 410, shopping, medical offices, and more. A true gem that's move-in ready and packed with value! (id:57557)
26 - 278 Wilson Drive
Milton, Ontario
Beautifully updated and spacious End-Unit Townhouse with Basement. This 3+1 bedroom is located in the highly sought-after Milton community of Dorset Park. Walking distance to schools, parks, neighbourhood convenience store, GO Station and Conestoga College --- plus just a quick 6-minute drive to Hwy 401. Step inside to find a bright, spacious layout featuring recent upgrades, including new flooring, fresh paint and updated bathrooms. The basement offers a cozy living space complete with a gas fireplace and a dedicated bonus room perfect for a home office, gym, additional storage or playroom. Enjoy the privacy of no rear neighbours and easy access to your indoor-outdoor living through sliding glass doors, which lead to your private outdoor space, with refreshed landscaping and new fencing ideal for relaxing or entertaining. (id:57557)
13250 Tenth Side Road
Halton Hills, Ontario
Stunningly Upgraded & in Mint Move-in Condition => Show with Absolute Confidence => Meticulous Attention To Luxury Detail => 2,921 Square Feet (MPAC) Open Concept Layout with A Gorgeous Curb Appeal => Home Sits on a Private .41 Acre Lot offering a Perfect Blend of Space & Seclusion for Outdoor Enjoyment and Everyday Living => A Welcoming Grand 2 Storey Foyer Featuring a Graceful Flow into the Main Living Areas => Family Size Gourmet Kitchen with Granite Counters, Stainless Steel Appliances & Tumbled Marble Backsplash => Centre Island with a Sink & Wine Rack => Walkout from Breakfast Area to an Oversized Deck with a Hot Tub (in an "As is" Condition) => Formal Dining with Cathedral Ceiling Creating an Open, Elegant Atmosphere that's perfect for Hosting Special Gatherings => Sunken Living Room Offering an Intimate Cozy Setting => Master Bdrm with an Upgraded Ensuite, Complete with a Jacuzzi Tub for Ultimate Relaxation => Hardwood Floors with Upgraded Baseboards => Extensive Crown Moulding => Interior and Exterior Pot Lights => Main Floor Office with French Doors offering a Perfect Blend of Privacy & Elegance for your Workspace => Main Floor Family Room with Fireplace Creating a Warm and Inviting space => Professionally Finished Basement with a Rec Room, Wet Bar / Kitchen, 5th Bedroom & 3 Piece Bathroom an Ideal IN - LAW SUITE for a growing Family => Laundry Room with Garage Access and Side Door entry from the side yard => A Serene Private Backyard featuring an Oversized Deck that Flows into an Elegant Interlock Seating Area, Complete with an Inviting Firepit and a Tranquil Pond - Perfect for Entertaining & Relaxation => Extended Double Driveway with Ample Space for 10 Cars - Designed for Multi-Vehicle Family & Guest Parking => Perfectly situated Just Minutes Away from the Premium Outlet Mall Offering Convenient Access to a wide Array of Retail Shops => Combining Elegance, Functionality & Comfort in Every Room => A 10+ Home Truly Showcasing a pride of ownership ! (id:57557)
103 2120 Twp Road 565
Rural Lac Ste. Anne County, Alberta
Amazing opportunity to live YEAR ROUND at the lake like you're on vacation!!! Well-maintained ~1000 sq ft bungalow located on an almost 0.5 acre lot in the desirable Nakamun Lake community in Lac Ste. Anne County. This home has 3 bedrooms and 1 full bathroom. The spacious yard is beautifully landscaped, has a huge private back deck, and views of the lake. Ample parking and room for all your recreational toys, it's the perfect spot for year-round living or a peaceful weekend retreat. Less than 60 minute drive from Edmonton! (id:57557)
933 - 340 Mcleod Street
Ottawa, Ontario
A rare opportunity to own a penthouse-level suite at The Hideaway! Offered for the first time by the original owner. This bright, south-facing 1-bedroom condo is perched on the top floor with stunning, panoramic views of the Glebe, Lansdowne, and beyond. Soaring 10-ft ceilings and a full wall of windows flood the space with natural light, creating an airy, open feel throughout. The thoughtfully designed layout features 542 sq ft of interior space plus a private balcony. Engineered hardwood and tile flooring, quartz countertops in the kitchen and bath, upgraded cabinetry with deep drawers, and a custom-built island with seating and storage bring both form and function. The bedroom offers generous natural light and closet space, while the bathroom is modern and well-appointed. Resort-style amenities set this building apart: a heated outdoor saltwater pool with cabanas and firepit, fully equipped gym, party room with bar and pool table, theatre room, bike storage, and more. One underground parking space and a storage locker are included.Located in Centretown just off Bank Street, The Hideaway offers unbeatable walkability to restaurants, shops, cafés, and parks. Live minutes from Elgin Street, the Glebe, Lansdowne Park, and Ottawas best festivals and events. With a 99 Walk Score and 97 Bike Score, this home offers the ideal balance of vibrant city living and private top-floor retreat.This is more than just a condo, it's a lifestyle, and one that rarely becomes available. (id:57557)
2435 County Road 20 Road
North Grenville, Ontario
Nestled at the end of a picturesque, tree-lined laneway, Apple Rock Farm is a stunning stone farmhouse, approximately 4600 sq ft, offering the perfect blend of privacy, timeless character, and modern comfort. Set on a truly tranquil 97 acres, this special property is a peaceful retreat, yet just a short drive from local amenities. The original stone home is filled with warmth, charm, and abundant natural light, featuring original pine flooring, wood-burning fireplaces, and thoughtful updates throughout. In 2002, a beautifully designed addition was seamlessly integrated into the home, enhancing the layout while maintaining its historic charm. The heart of the home is a spacious eat-in kitchen, perfect for gathering with family and friends. A main floor office offers a bright and quiet space to work from home, and main floor laundry adds extra convenience. With 5 bedrooms and 4 full bathrooms, theres plenty of space for the whole family and overnight guests. The primary suite is a true retreat, complete with a large ensuite and walk-in closet. Step outside to your own private oasis, whether you're lounging by the in-ground pool, enjoying the peaceful grounds, or entertaining on a warm summer evening, this home is built for comfort and connection. If you're looking for timeless charm, room to grow, and total serenity, Apple Rock Farm may just be your forever home. 24-hour irrevocable required on all offers. (id:57557)
11597 Dundela Road
South Dundas, Ontario
MODEST FAMILY HOME - being offered for the first time in 48 years. Wonderful rural location just up the road from the historical location of the first McIntosh apple. (id:57557)
852 Swallowtail Crescent
Ottawa, Ontario
Welcome to your dream home! Experience the warmth and comfort of this meticulously maintained lot bungalow, perfectly nestled in the Notting Gate Adult Community. Enjoy the convenience of being just moments away from all the essential amenities at Trim and Innes Rd, with a walkable pharmacy right around the corner. As you enter through the lovely covered porch or the attached 2-car garage, you'll feel right at home. Step inside and be greeted by a bright and inviting living and dining area, featuring large windows that fill the space with natural light. At the back of the house, you'll find a stunning kitchen with a spacious island and a cozy breakfast nook that flows effortlessly into a generously sized living room. With its vaulted ceilings, gas fireplace, and big feature windows, this is the perfect spot for entertaining friends or simply relaxing with a good book. This wonderful home offers a large primary suite with an ensuite bathroom, plus two additional well-sized bedrooms on the main floor, ideal for guests, a home office, a craft room, or even a gym! The beautifully finished basement adds even more space, featuring an extra bedroom, bathroom, and a spacious recreation room, perfect for hobbies or movie nights. Step outside to your beautifully landscaped backyard, which extends to the side of the home, providing a lovely outdoor space to enjoy. This charming bungalow truly has it all. Don't miss out on the chance to make this delightful property your new home,schedule your showing today! (id:57557)
5255 47 Ave
Calmar, Alberta
Step into modern comfort with this beautifully crafted new build, offering 3 spacious bedrooms and 2.5 bathrooms in the peaceful and growing community of Southbridge. The open-concept main floor features a bright and functional layout—perfect for entertaining—with a stylish kitchen that flows seamlessly into the dining and living areas. Upstairs, you’ll find a primary suite complete with a private ensuite featuring dual sinks and a walk-in closet, along with two additional bedrooms and a full bathroom. Enjoy the convenience of a second-floor laundry and an impressive triple car garage, perfect for extra parking, storage, or workspace. Located just a short drive to Leduc, the Edmonton International Airport, and all major amenities, Calmar offers small-town charm with a strong sense of community, excellent schools, and quiet streets—ideal for families, commuters, or anyone looking to escape the city hustle while staying connected. (id:57557)
7367 181 Av Nw
Edmonton, Alberta
Built with a main floor bedroom and a full bathroom, spacious living room, dinette, and central kitchen with a corner pantry, and 41 soft close upper cabinets. Separate Entrance to the basement Every Bedrock Home comes complete with a modern smart home technology system (Smart Home Hub), Ecobee thermostat, Video doorbell & Weiser Halo Wi-Fi Smart keyless lock with touch screen. Spindle railing on the main floor was added to create a modern look. Cozy up by the 50” electric hot and cold fireplace in the great room. 4-piece ensuite with upgraded walk-in shower and dual sinks. Quartz counters in the kitchen and all bathrooms. Luxury Vinyl Plank flooring throughout the main floor Advanced wear and stain protection carpet w/ 35 oz. weight and 8 lbs. under pad. (id:57557)
774 Mattson Dr Sw
Edmonton, Alberta
Built with a main floor bedroom and a full bathroom, spacious living room, dinette, and central kitchen with a corner pantry, and 41 soft close upper cabinets. Every Bedrock Home comes complete with a modern smart home technology system (Smart Home Hub), Ecobee thermostat, Video doorbell & Weiser Halo Wi-Fi Smart keyless lock with touch screen. Basement comes with 2 windows. Spindle railing on the main floor was added to create a modern look. Cozy up by the 50” electric hot and cold fireplace in the great room. 4-piece ensuite with upgraded walk-in shower and dual sinks. All LED disc lights were upgraded to 5000k white light. Double compartment stainless steel undermount kitchen sink, complete with a chrome finish faucet with pull down sprayer This Bedrock home includes a complete appliance package that has: Stainless Steel kitchen appliances including a 32 cu. Ft. French door fridge with bottom freezer and ice machine, electric range, OTR microwave and built-in dishwasher. Photos representative. (id:57557)
406 - 7325 Markham Road
Markham, Ontario
Welcome to this beautifully upgraded corner unit, with 2 underground parking spots (right beside each other in a very accessible location) boasting 9-ft ceilings and a thoughtfully designed open-concept layout. The modern kitchen features tall cabinetry, premium granite countertops, stainless steel appliances, and sleek under-mount sinks perfect for both everyday living and entertaining. With no carpet throughout, the home offers a clean, contemporary feel. Enjoy three spacious bedrooms, upgraded closets, and stylish granite vanity tops in both bathrooms. The unit also benefits from desirable direction, filling the space with natural light. Both parking lots, one storage locker, and access to exceptional building amenities such as a fully equipped gym, party room, and games room. Ideally located just steps from shopping plazas, TTC & YRT transit, Costco, banks, restaurants, and grocery stores. Minutes from Hwy 407, community centers, and top-rated schools this is one you don't want to miss! Home is vacant and easy to show. One of the listing agent is the owner of the home. Please call 613 983 4663 or 613 407 4771 to schedule a showing. Buyer to verify dimensions and property tax as per payments made and verbally confirmed with city of Markham. (id:57557)
28 Foxsparrow Road
Brampton, Ontario
Discover luxury living in this newer townhouse, featuring 9 ft ceilings and a thoughtfully designed layout. Step into a stunning 2-storey foyer illuminated by a beautiful chandelier. The family room boasts coffered ceilings, pot lights, and a walkout to deck-perfect for relaxing or entertaining. The kitchen offers an island with a breakfast bar, seamlessly connecting to the dining area. This home includes five spacious bedrooms, with two on the main floor for added guest privacy. The master suite is a parivate oasis with an ensuite, walk-in closet, and exclusive blacony. Experience elegnace and comfort in every detial of this exquisite home. (id:57557)
11 Southgate Parkway
St. Thomas, Ontario
Welcome to 11 Southgate Parkway, a charming detached home located in the desirable Orchard Park neighbourhood of St. Thomas. This bright and spacious 3-bedroom, 1.5-bath home offers a fantastic layout for families or first-time buyers. The main level features an inviting living space filled with natural light, while the finished basement provides extra room to relax or entertaincomplete with a rough-in for a future full bathroom. Enjoy the fully fenced and landscaped backyard, perfect for kids, pets, or summer gatherings. With a single-car attached garage for added convenience, this home checks all the boxes. Just a short walk to Mitchell Hepburn School, local parks, and nature trails around Lake Margaret and Pinafore Park. Plus, you're only a quick drive from the beach in Port Stanleyideal for weekend escapes. A great opportunity in a sought-after family-friendly location! (id:57557)
1801 Carl Thompson Road
Cranbrook, British Columbia
Yes – You Can Have It All for Under $600,000! Just minutes from the year-round recreation of Jim Smith Lake, this beautifully updated 2-bedroom + office home offers the perfect blend of comfort, charm, and convenience. Situated on a .35-acre lot with mature landscaping, this 1,327 sq ft home has been fully renovated (2008) and is move-in ready. Step inside to discover a spacious kitchen with a large center island, a cozy living room featuring a wood-burning stove, and a generous primary bedroom with custom built-in cabinetry. Additional updates include a new furnace and hot water tank (2021), a new roof (2023), and fresh paint throughout. Enjoy outdoor living with a sunny south-facing deck and a detached carport. Need a mortgage helper or guest cabin? The backyard features a fully self-contained 30’5” x 13’5” in-law suite currently rented for $1,250/month. Located on a quiet, dead-end street, this property offers privacy, space, and income potential – all just a short drive from town and lakeside adventure. (id:57557)
3772 136 Avenue Nw
Calgary, Alberta
Welcome to this spacious and beautifully upgraded 2253 SQFT home offering modern features and excellent income potential! The main floor boasts a versatile Den that can easily be converted into a 4th bedroom, a bright open layout with 9' ceilings, and Level 4 Kitchen and Washroom upgrades for a luxurious touch.Upstairs features 3 generously sized bedrooms and 2.5 bathrooms. The basement offers a legal 2-bedroom suite with a private side entrance, currently rented for $1500/month — perfect as a mortgage helper! Enjoy peace of mind with a new roof and siding (Sept 2024).Outdoor living is complete with a vinyl deck and fully fenced yard. Located close to all amenities — Walmart, Petro-Canada, Tim Hortons, Banks, and many more — making everyday living convenient and comfortable. A must-see property for families and investors alike! (id:57557)

