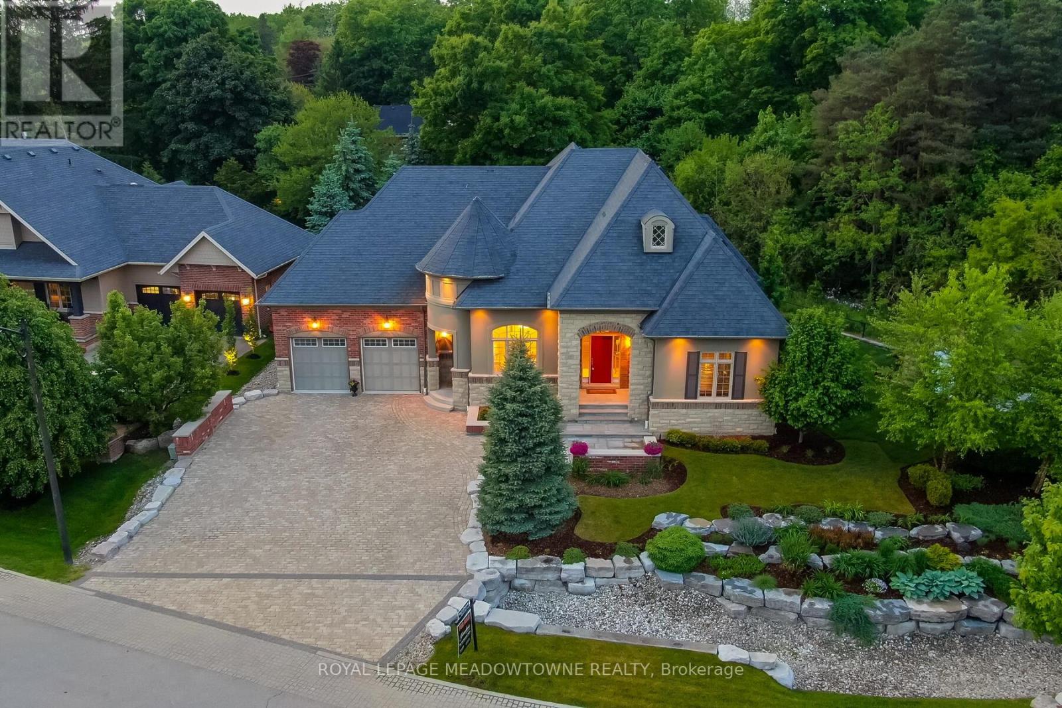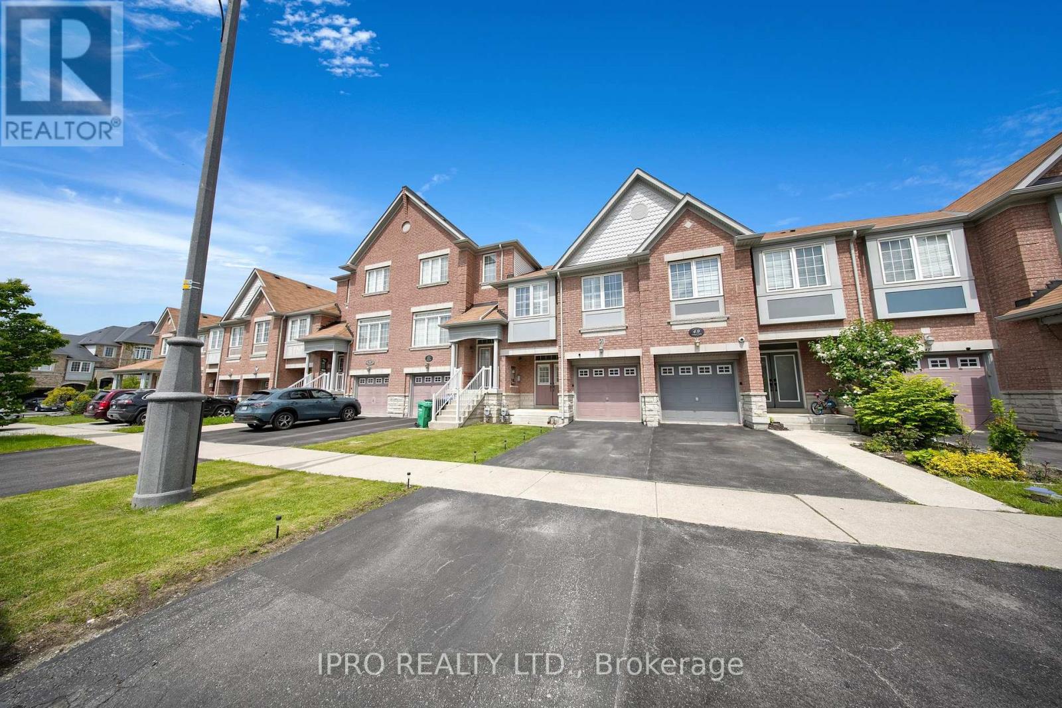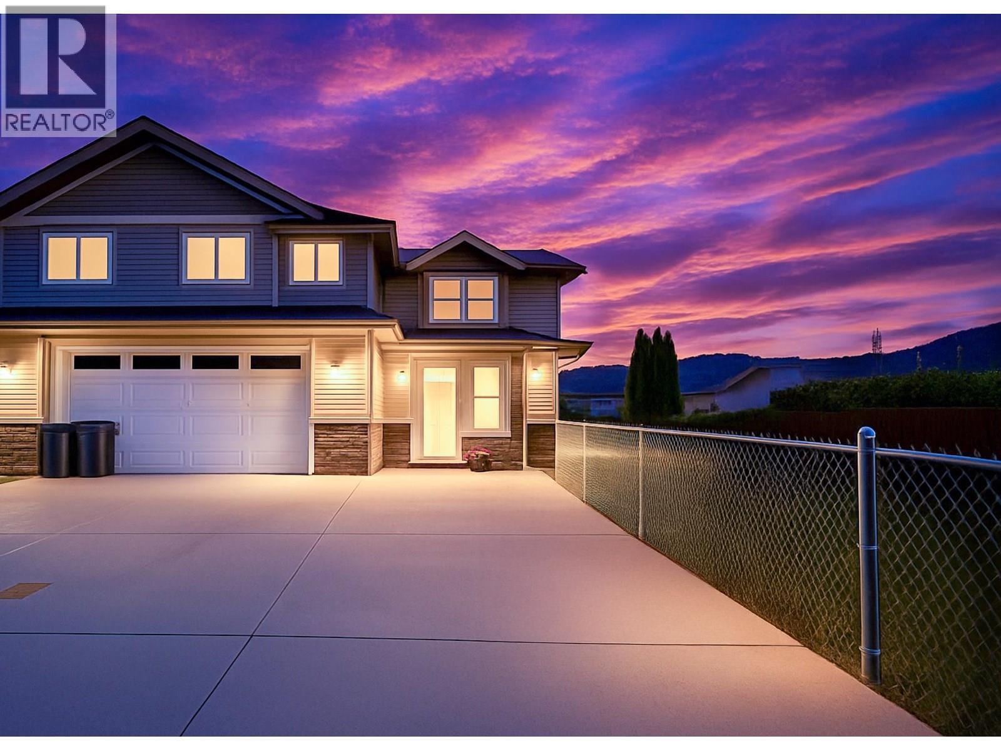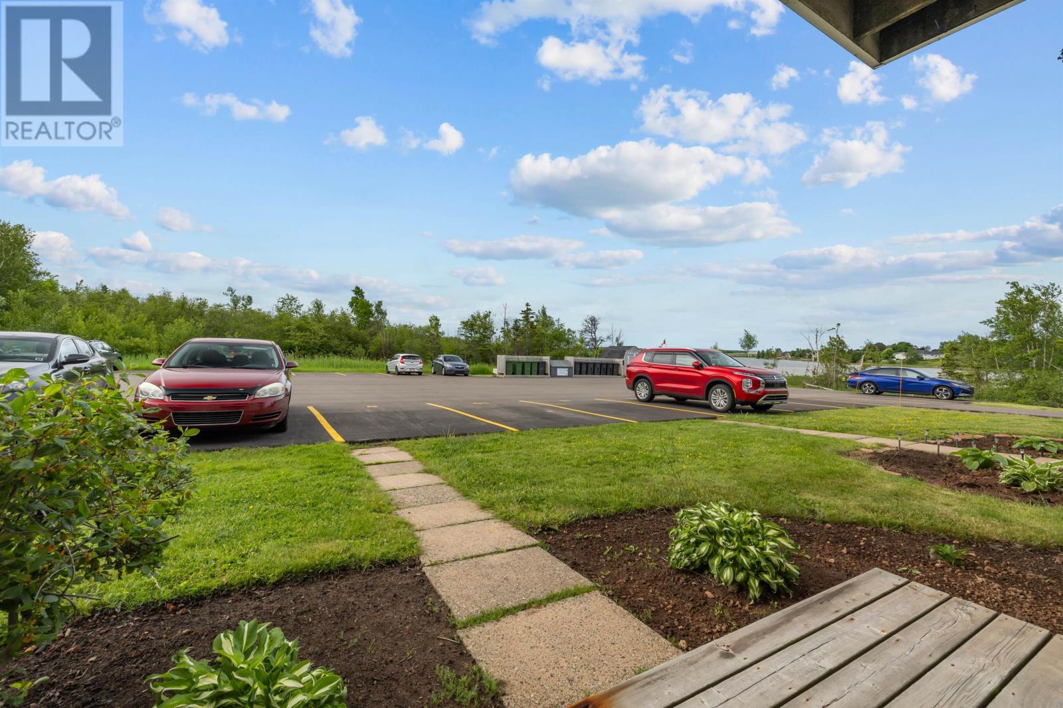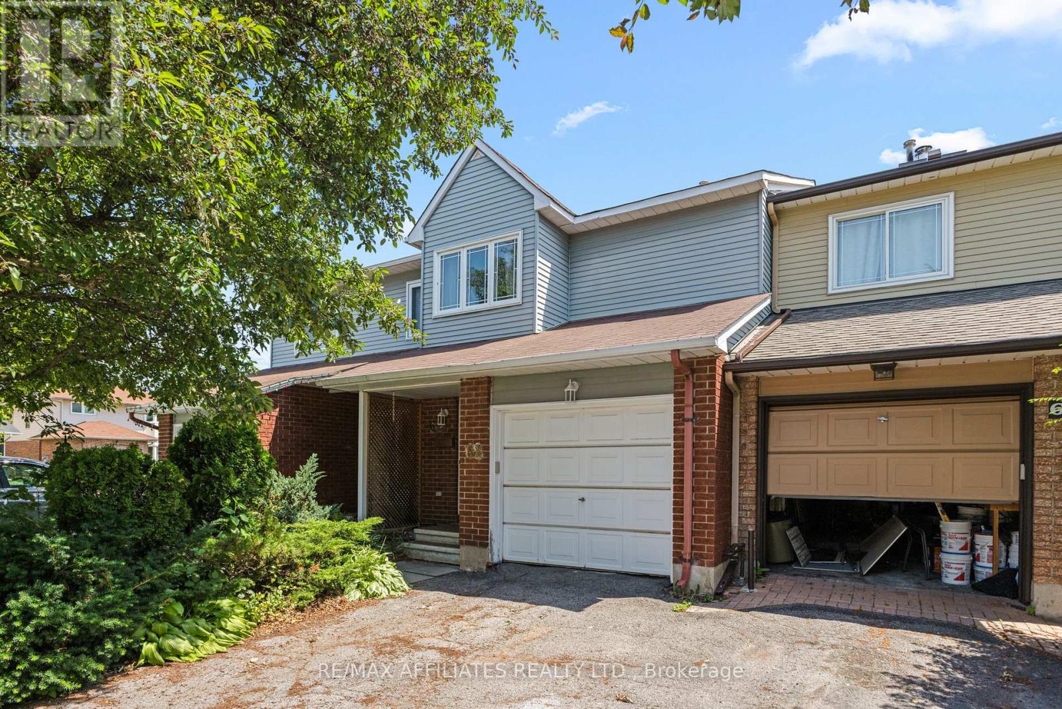205 1765 Martin Drive Drive
Surrey, British Columbia
Welcome to SOUTHWYND, this sought-after, well-run 55+ age complex by award-winning Bosa with a second-to-none location. This 2 BDRM 2 Bath features 9-foot ceilings, a large living room with a cozy fireplace, and a large patio with views of a peaceful courtyard. This high-quality, concrete-built property comprises four buildings: a clubhouse/gym, a library, a workshop, and more. It is across from Semiamo Mall and within walking distance of Downtown WhiteRock, dining, entertainment, and the beach. Don't want to wait too long to enjoy this peaceful, beautiful MOVE-IN-Ready home. (id:57557)
1359 Kobzar Drive
Oakville, Ontario
Welcome to 1359 Kobzar Dr A Magnificent Residence Nestled In The Prestigious Oakville Preserve West.This Exquisite 4-Bedrooms, 4 Bathrooms Brand-New 3-Storey Freehold TownHome Offers Over 2121 Square Feet Of Sophisticated Living Space,Masterfully Built By Treasure Hill.This Never-Lived-In Residence Seamlessly Blends Modern Elegance With Everyday Comfort.The Upgraded Open-Concept Kitchen Is A Chef's Dream, Featuring Top-Of-The-Line Stainless Steel Appliances And A Large Central Island, Perfect For Meal Prep And Entertaining.On The Main Floor, You'll Find 9-Foot Ceilings ,A Tranquil Bedroom With A Private Ensuite , A Separate Entrance Through The Garage; Complemented By An Expansive 2nd Flr Living And Dining Area With A Cozy Fireplace, Creating A Welcoming Space That Extends To A Charming Balcony Ideal For Morning Coffee Or Evening Relaxation.The Primary Bedroom Features Massive Walk-In Closets And A Luxurious Ensuite With A Double Sink And Impressive Glass Shower.The Unfinished Basement Level Is Offers Even More Space And Functionality.Situated On An Expansive Lot Along The Tranquil 16 Mile Creek, This Residence Is Conveniently Located Near Esteemed Schools, Grocery Stores, Shopping, Costco, Scenic Parks And Trails, And The New Oakville Hospital. Just 15 Minutes From Downtown Oakville With Easy Access To Major Highways, Including The 407 And Bronte Go Station For Effortless Commuting.Experience The Epitome Of Sophisticated Living In One Of Oakville's Most Coveted Communities!***Home Is Still Covered Under Tarion Warranty (id:57557)
32 Ainley Trail
Halton Hills, Ontario
Welcome to this stunning 6,465 sq. ft. bungaloft, nestled in the prestigious Meadows of the Glen community in Glen Williams. Set on a quiet cul-de-sac, the home greets you with elegant curb appeal, a paver stone driveway, and masterfully planned landscaping. Inside, a spacious foyer and a striking curved hardwood staircase lead into a beautifully designed layout ideal for modern living. Luxurious wainscoting adds charm throughout the main floor. The open-concept kitchen is the heart of the home, featuring a custom island, two-tone cabinetry, granite countertops, luxury Wolf appliances, and a Sub-Zero fridge. The dining area flows to the backyard via oversized sliding doors and connects seamlessly with the family room perfect for entertaining. Vaulted ceilings soar overhead, and the family room showcases 20-foot ceilings, hardwood floors, and a floor-to-ceiling natural stone gas fireplace. The main level also offers two generous bedrooms, including a primary suite with backyard views, a 6-piece ensuite with a double-sided gas fireplace, soaker tub, oversized shower, double vanity, and a walk-in closet. A dedicated office near the entrance can serve as a third main-floor bedroom. Upstairs includes a bedroom with semi-ensuite and an open loft overlooking the family room. The finished lower level accessible via curved stairs or a separate garage entrance features a second kitchen, spacious living area with 10-ft ceilings, two bedrooms, a 4-piece bath, laundry, and storage. Extras include an epoxy-coated double garage with car lift, professionally landscaped yards, stonework, composite decking, lush gardens, and a pergola-covered hot tub. This rare offering combines timeless elegance with modern comfort in sought-after Glen Williams. (id:57557)
51 Lorenzo Circle
Brampton, Ontario
Fall in love at first sight! This beautifully maintained 3-bedroom, 4-bathroom townhouse sits on a rare premium 120-foot deep lot, offering the space and layout youve been looking for. From the moment you step inside, youll appreciate the meticulous pride of ownership throughout. The main floor impresses with rich hardwood floors, a beautiful hardwood staircase, 9-foot ceilings, pot lights, and an open-concept layout that seamlessly blends the main floor. The spacious kitchen features abundant cabinetry and connects effortlessly to the dining area and generous family room featuring tons of windows and complete with a cozy gas fireplace. Step through sliding doors onto the large deck and take in the massive backyardideal for hosting, relaxing, gardening, or future possibilities! Upstairs, the oversized primary bedroom includes a large walk-in closet and a private 4-piece ensuite, while the two additional bedrooms offer excellent space and share a large 4-piece bathroom. A convenient upstairs laundry room and extra-large linen closet provide added ease and storage. The fully finished basement adds even more value, featuring a spacious recreation room with modern laminate flooring, a 2-piece powder room, and plenty of storageperfect for a growing family, home office, or entertaining guests. This move-in-ready home is ideally located near Highway 410, top-rated schools, parks, transit, the hospital, conservation areas, and golf courses. This is the complete packagea home that truly shines in person. (id:57557)
60 Hillview Drive
Newmarket, Ontario
A Beautiful Property rare to find deep lot size 51* 193* Feet. Separated Entrance finished basement. over 250k spent for renovation .Two laundry (main and basement), Located In A Private Court. Fully Renovated with Separated Entrance Finished two bedroom Basement. New Quartz Counter Kitchen With Large Island, With Plenty Of Extra Storage, New Wainscoting .New 2 Washers, 2 Dryers, 2 kitchens(main and lower). New kitchen Appliances, New walnut built in bar, renovated basement, New pot lights and Lights, Freshly painted ,New hardwood floor. New walkout deck to yard, New yard fences, New stucco exterior, New added washroom to master bed, New closet, New kitchen splash, New kitchen in basement. Spent almost 250k for renovation. close to All Amenities To Station Upper Canada Mall And More, Don't Miss This One. (id:57557)
1890b Sage Street
Merritt, British Columbia
Stunning 4-Bedroom, 3-Bathroom Custom Family Home – Thoughtfully Designed & Move-In Ready! Welcome to this beautifully crafted duplex – the perfect blend of space, style, and functionality for families of all sizes. Situated in a safe and welcoming neighborhood, this home offers everything you need to live in comfort and style. Step inside to discover a beautiful & bright, open-concept main floor that’s ideal for everyday living and entertaining. The modern kitchen flows effortlessly into the spacious family room, creating a warm and inviting setting for weeknight dinners, movie nights, and memorable gatherings. A formal living and dining area provide even more space for hosting guests or enjoying quiet moments. A convenient powder room on the main level adds comfort and practicality for both family and visitors. Upstairs, you’ll find 4 generously sized bedrooms, including a primary suite, 2 full bathrooms, and a versatile bonus room perfect for a playroom, office, or home gym. This home truly checks all the boxes for comfort, function, and style – don’t miss your chance to make it yours! Schedule your showing today! (id:57557)
110 4-24 Waterview Heights
Charlottetown, Prince Edward Island
This newly renovated condo is ready for your personal touch. Located on a quiet cul-de-sac on the waterfront in Charlottetown; this condo is perfect for those who want to be in the heart of the city, but who also want to enjoy the serenity that this unit offers. Quality finishes are standard with this unit, which include new vinyl plank and laminate floors, new kitchen cabinets, a new bathroom vanity, and new stainless steel appliances to name a few. Enjoy some outdoor time on your own private deck, or enjoy the view from your large patio door. There are 2 sizable bedrooms, a large living room, and ample storage space. No need to worry about cutting the grass, shoveling snow, remembering to get fuel for the furnace, or to pay the water bill. All of these things and more are included in your monthly condo fee, to give you worry-free living. Come and discover your new home that is close to public transportation, schools, shopping, entertainment and so much more! Please note that Ian Walker, one of the listing Realtors, is a shareholder in the company that owns this unit. (id:57557)
Bsmt - 294 Wolfe Street
Oshawa, Ontario
Clean and spacious 1-bedroom basement unit with private entrance in a quiet, family-friendly neighborhood. Features a full kitchen, 3-piece bathroom, generous living space, and private ensuite laundry. Includes 1 parking spot. Conveniently located near public transit, schools,shopping, downtown Oshawa, and Hwy 401. Tenant to pay 25% of utilities. Ideal for a single professional or quiet couple. No pets or smoking preferred. Available immediately! (id:57557)
3022 Sarah Dr
Sooke, British Columbia
Welcome to De Mamiel Creek Estates, one of the most desirable locations for serene, rural living. Surrounded by open spaces, fresh air, and the crystal-clear waters of De Mamiel Creek, this acreage offers a peaceful escape while being conveniently close to all amenities. The main house features four spacious bedrooms and a den, providing ample room for family and guests, all bathed in natural light thanks to southern exposure. In addition to the main residence, the property includes a charming one-bedroom carriage home, perfect for multi-family living or generating rental income. This separate suite opens up great potential for long-term tenants, Airbnb, or extended family members, adding flexibility and financial opportunity. The stunning detached shop and office space are ideal for those who work from home, run a business, or pursue creative projects. With ample room for remote work and hobbies, the shop and office setup cater perfectly to today’s flexible work environment. Outside, enjoy excellent stream access, a fire pit, covered patio, and a beautifully landscaped yard and garden, offering the ideal space to relax or entertain. This property reflects pride of ownership and offers a truly unique lifestyle, blending the best of country living with modern conveniences and income potential. Experience peaceful rural living at its finest in this exceptional subdivision. Be sure to click the multi-media link below to view the property video! (id:57557)
5602 - 3 Concord Cityplace Way
Toronto, Ontario
Welcome to this stylish and move-in ready west-facing suite, offering 505 sq.ft. of well-utilized interior space plus a spacious 105 sq.ft. balcony with premium composite wood deckingperfect for entertaining or relaxing outdoors. The smart, open-concept layout is free of wasted space and narrow hallways, creating a functional and comfortable flow that truly feels like home.Enjoy indirect natural light throughout the day and open sky views from the bright and airy living area. High-end finishes include Miele appliances, custom built-in organizers, and sleek modern bathrooms. The primary bedroom features two large double closets, while both bathrooms are equipped with oversized mirrored medicine cabinets for optimal storage.Located steps from the Spadina streetcar (direct to Union Station), The WELLs shops and restaurants, Canoe Landing Park, and just a short walk to the waterfront, Rogers Centre, Financial District, King West, and more. Easy access to Farm Boy, Sobeys, coffee shops, fitness studios, and the Tech Hub. Also close to GO Transit, VIA Rail, UP Express, Billy Bishop Airport, and scenic waterfront trails.Please note: amenity access is pending final completion and opening by the developer. (id:57557)
772 Cappamore Drive
Ottawa, Ontario
Exquisite Designer Home with Exceptional Craftsmanship. Redefining upscale living, this extraordinary home boasts over $90K in premium enhancements, setting a new standard for luxury. The main level features: Colefax & Fowler premium wallpaper for a sophisticated touch. Chic fireplace with designer tile from EuroTile. A gourmet kitchen showcases contrasting cream extended cabinetry, an elegant patterned backsplash, top-of-the-line stainless steel appliances, and a countertop from Silestone, carried by Consentino from Italy. 9' smooth ceilings with pot lights throughout, creating an airy, bright atmosphere. Gleaming hardwood and tile flooring complemented the main floor. A beautifully crafted hardwood staircase. A fully PVC-fenced yard for added privacy. Upstairs, discover 4 generously sized bedrooms, including a luxurious primary suite with designer wallpaper, a 5-piece spa-like ensuite, and trendy double sinks with extended Silestone quartz countertops in both bathrooms. The Well-designed basement is expertly framed. Elevate your lifestyle with this tastefully curated home, near schools, parks, transit, shops, Minto Recreation Centre, and more! Located close to top-rated schools, parks, Minto Rec Centre, shopping, and the future 416/Barnsdale interchange - cutting downtown commute, a hub of opportunities.* One of the sellers, an interior designer, is offering a free basement design to help maximize space and tailor it to the buyer's needs* (id:57557)
62 Bridgewater Terrace
Ottawa, Ontario
Welcome to 62 Bridgewater Terrace! A fantastic opportunity to enter into the market with this 3 bedroom, 3 bathroom townhouse situated on a family friendly street. This quiet street is located close to schools, parks and walking paths, in a highly sought after neighbourhood. This townhome offers a fantastic layout, with a large main floor with open-concept living/dining room. Large primary bedroom with walk-in closet and ensuite, two other generously sized bedrooms with another full bathroom. Finished basement features a good sized rec room while maintaining ample storage. Close to the 416 and all of the amenities Barrhaven has to offer. (id:57557)



