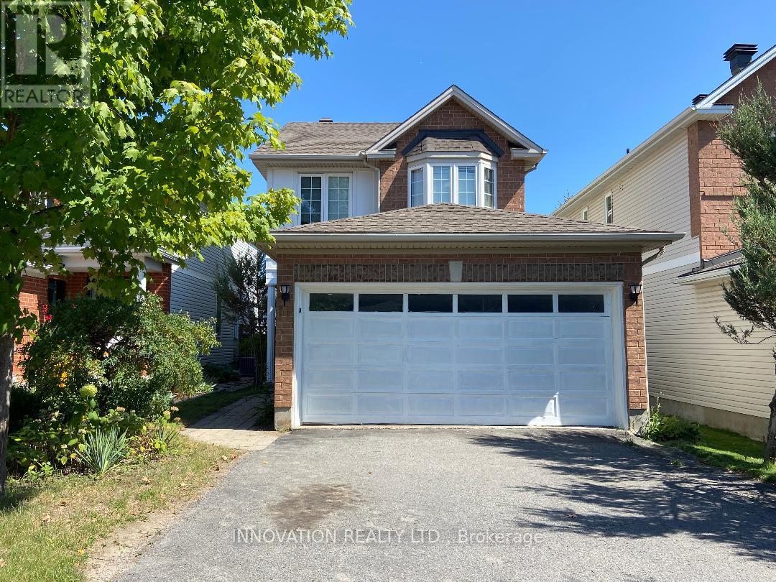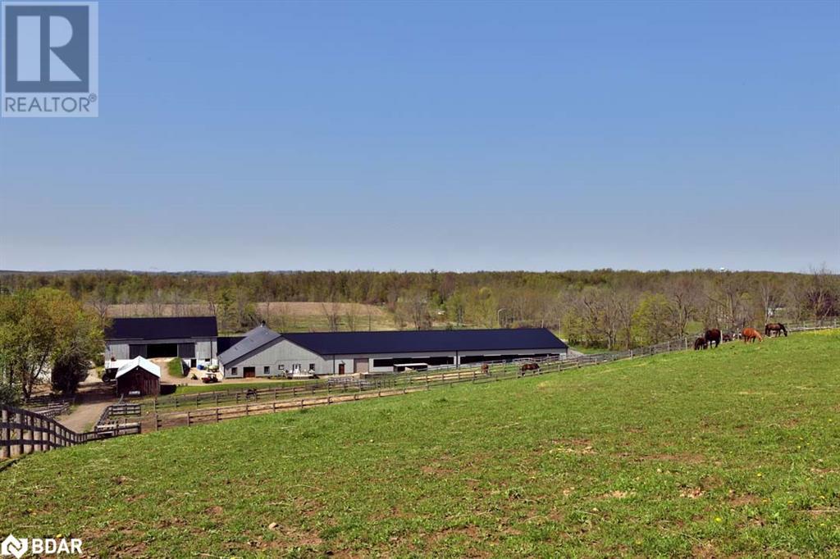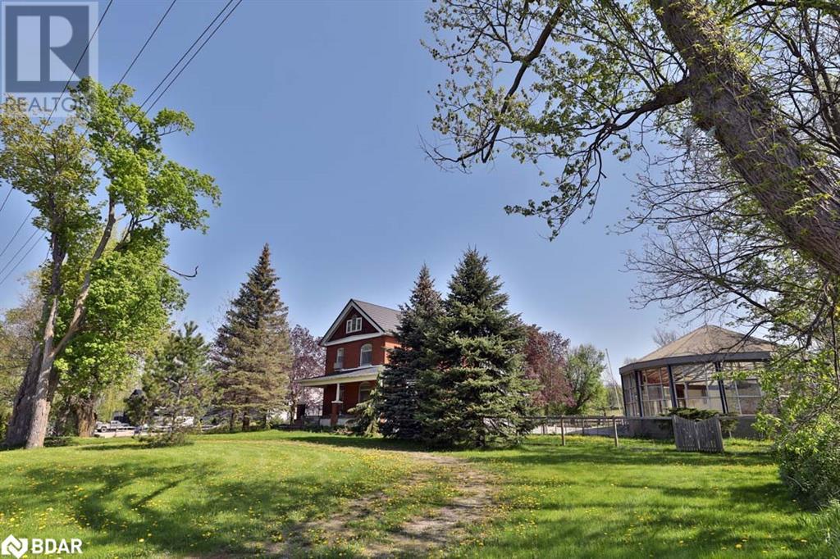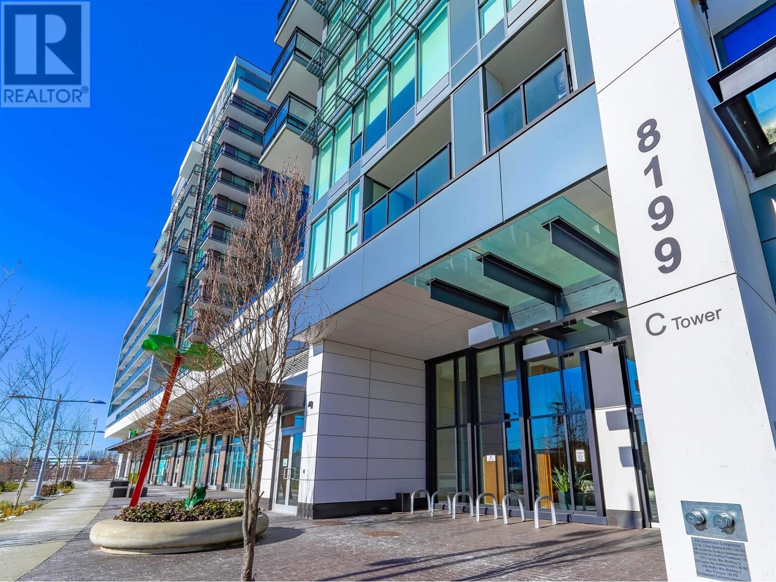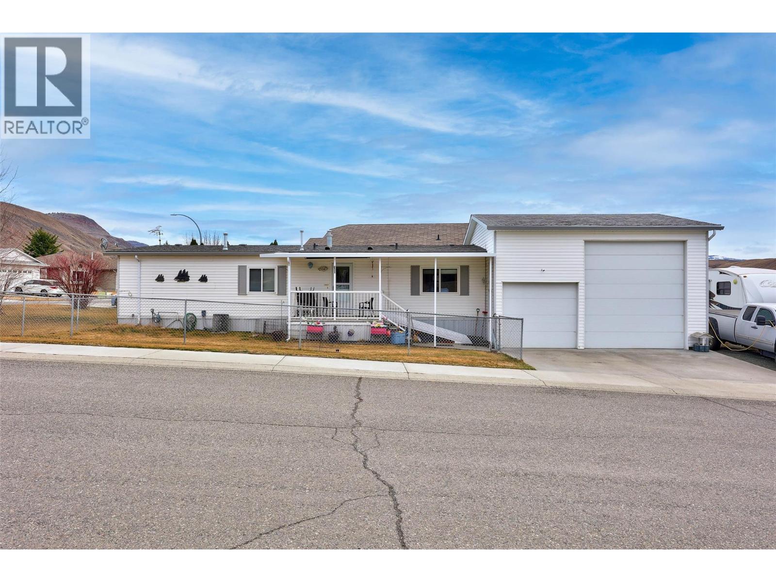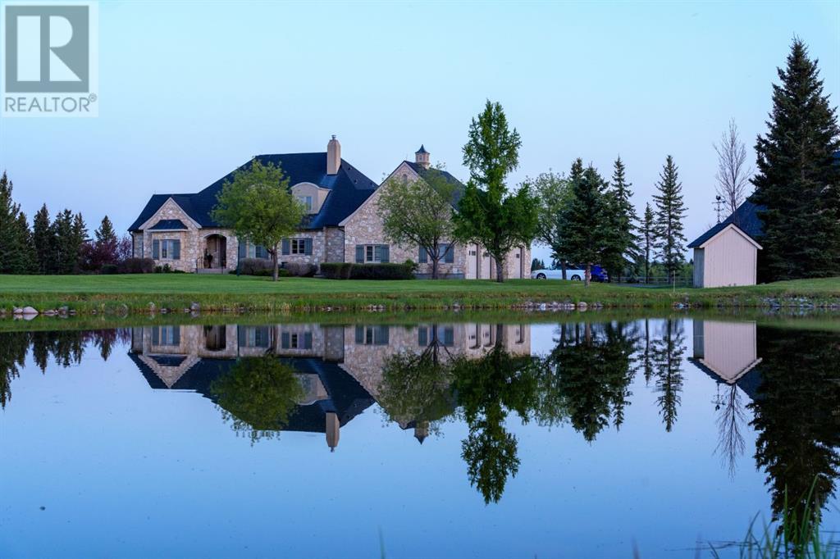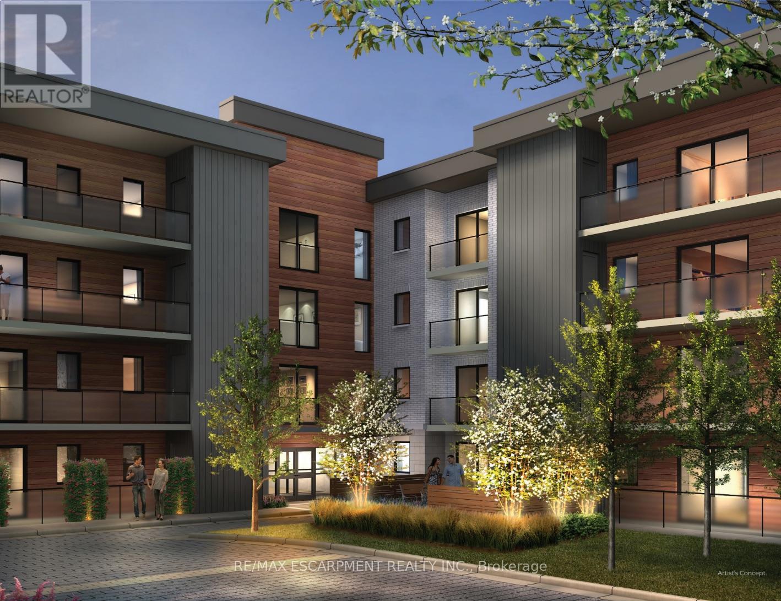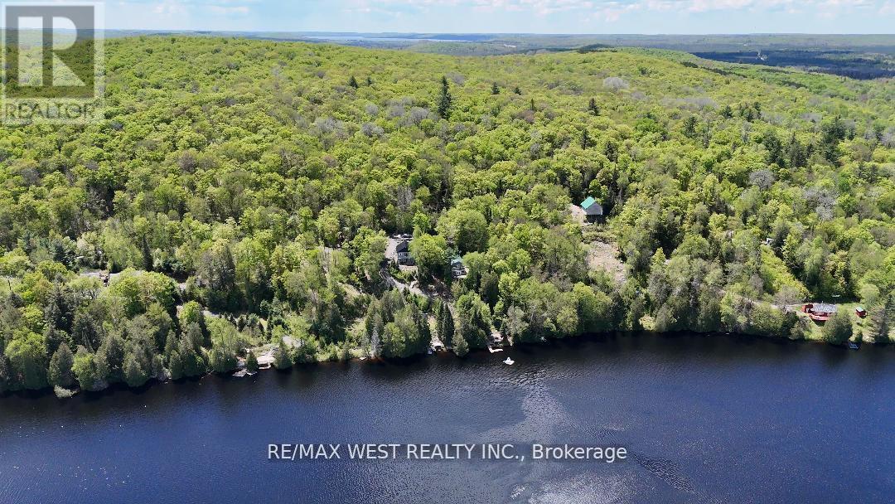1411 - 150 Graydon Hall Drive
Toronto, Ontario
Rare Opportunity To Locate Your Residence Within Nature Lover's Paradise In The Heart Of The Gta. Located Just North Of York Mills & Don Mills Rd, This Beautiful Apartment Features Unencumbered Views So No Buildings Blocking Your Morning Wake Up Or Idle Time Lounging On Your Balcony. Great For Commuting - 401, 404 And Dvp At The Junction. Ttc Outside The Building! 19 Acres To Walk On, Picnic, As Well As Great Biking And Hiking Trails. ***Rent Is Inclusive Of Hydro, Water, Heat*** Underground Parking Additional $130.00/Month & Outside Parking $95.00/Month.***Locker Additional $35/Month***. (id:57557)
1303 650 Route
The Nation, Ontario
Private Oasis on 2.77 Acres with Cabin by the Water. Escape to your own private retreat with this stunning bungalow set on an expansive 2.77-acre lot in peaceful rural Casselman. This property is more than a home its a lifestyle. Step inside the bright and airy open-concept main floor featuring a beautifully updated kitchen, spacious dining area, and inviting living room with stone fireplace perfect for cozy evenings. Two comfortable bedrooms, a stylish 4-piece bathroom, and a dedicated laundry room add functionality and comfort. The fully finished basement is an entertainers dream with a generous family room, rustic woodstove, custom bar area, additional bedroom, and 3-piece bath. Step outside and you'll truly be wowed whether its enjoying summer nights on the large deck, gathering around the firepit, or hosting friends for a volleyball match on your private sand court. At the edge of the property, a charming cabin by the water (11.2 x 9.3 ft.) with fireplace invites peaceful mornings and tranquil evenings. Extras include a detached garage (17.1 x 21 ft.), oversized barn (19.11 x 27.11 ft.), and acres of open green space surrounded by mature trees for ultimate privacy and serenity. Whether you're looking to entertain, unwind, or connect with nature this 2.77-acre property offers it all. (id:57557)
11 Cedar Park Street
Ottawa, Ontario
Welcome to 11 Cedar Park Street - a beautifully maintained 3-bedroom, 3-bathroom detached home in the heart of Central Park. Just 15 minutes from downtown Ottawa, this property offers the perfect blend of comfort, convenience, and charm, with upgraded hardwood floors, stairs and bathrooms. Step inside to an open-concept main floor featuring tile flooring and a sunlit living and dining area, flowing into a modern kitchen complete with stainless steel appliances. Upstairs, three spacious bedrooms await, complemented by the renovated main bathroom. The fully finished basement includes an additional bathroom ideal for guests or a cozy rec room. Conveniently located near top-rated schools, shopping, and restaurants, this home is perfect for families or professionals seeking a vibrant, connected community. (id:57557)
1694 Centre Road
Carlisle, Ontario
Fabulous income generating potential! This spectacular State-of-the-Art Equestrian Facility has 2 large houses and additional modern staff accommodations. Located on 12 acres currently with a potential of approximately 10 additional gorgeous flat acres of land to be conveyed and included with the property. In the sought after affluent community of Carlisle this facility was designed by the current owner and built by Post Farm Structures in 2013. A total of 31 stalls creatively laid out within wood clad walls, high vaulted ceilings and an adjoining updated bank barn. All stalls are rubber matted and predominantly 12x12’, 4 of which convert to 2 foaling boxes. There are 2 large wash stalls, a feed room and ample hay/shavings storage. Within the main barn there are also 2 heated studio spaces, 31 tack lockers, 2 offices, 2 laundry rooms and 2 three piece bathrooms. The heated viewing room adjacent to the 78'8 x 203'4 sand and fiber indoor arena has a full kitchen/dining area and a balcony overlooking the paddocks. Outside there is a second large sand and fiber arena, septic system (2014), and 11 post and rail paddocks with access to hydro and water. The main residence is a lovely 4 bedroom, century brick, 2.5 story dwelling in excellent condition and currently tenanted. The 2nd dwelling, also tenanted, open-concept main floor, 3 bedrooms, 3 bathrooms. Plus modern 2 bedroom open-concept self-contained studio with a separate entrance. Quick access to the 401, 407 and QEW and an easy access to Waterdown, Burlington/Oakville, Milton, Guelph. (id:57557)
1694 Centre Rd
Carlisle, Ontario
Fabulous income generating potential! This spectacular State-of-the-Art Equestrian Facility has 2 large houses and additional modern staff accommodations. Located on 12 acres currently with a potential of approximately 10 additional gorgeous flat acres of land to be conveyed and included with the property. In the sought after affluent community of Carlisle this facility was designed by the current owner and built by Post Farm Structures in 2013. A total of 31 stalls creatively laid out within wood clad walls, high vaulted ceilings and an adjoining updated bank barn. All stalls are rubber matted and predominantly 12x12’, 4 of which convert to 2 foaling boxes. There are 2 large wash stalls, a feed room and ample hay/shavings storage. Within the main barn there are also 2 heated studio spaces, 31 tack lockers, 2 offices, 2 laundry rooms and 2 three piece bathrooms. The heated viewing room adjacent to the 78'8 x 203'4 sand and fiber indoor arena has a full kitchen/dining area and a balcony overlooking the paddocks. Outside there is a second large sand and fiber arena, septic system (2014), and 11 post and rail paddocks with access to hydro and water. The main residence is a lovely 4 bedroom, century brick, 2.5 story dwelling in excellent condition and currently tenanted. The 2nd dwelling, also tenanted, open-concept main floor, 3 bedrooms, 3 bathrooms. Plus modern 2 bedroom open-concept self-contained studio with a separate entrance. Quick access to the 401, 407 and QEW and an easy access to Waterdown, Burlington/Oakville, Milton, Guelph. (id:57557)
911 8199 Capstan Way
Richmond, British Columbia
Welcome to this functional 2bed/2bath home at iconic waterfront ViewStar community. EXQUISITE DESIGN by renowned Architect, this home is complete with air conditioning, soaring 9-foot ceilings, engineered hardwood flooring, a modern kitchen equipped w premium Miele appliances & a Bloomberg washer/dryer. Pvt Primary bdrm with beautiful ensuite. Large balcony with tranquil coutyard view to enjoy morning coffee. Residents enjoy access to world-class amenities including an indoor swimming pool w sauna, 2 fully equipped gyms, a rooftop garden & playground, party room & study rooms. Ideally situated in a super-convenient waterfront location, just steps from the new Capstan SkyTrain stn, Richmond Marina, groceries, restaurants & major shopping malls, this is elevated urban living at its finest! (id:57557)
1664 Woodburn Drive
Cache Creek, British Columbia
Wonderful corner lot location with a one level rancher style home complete with 3 bedrooms & 2 bathrooms with an attached 25ftx28ft Garage/Shop & RV Parking. Enjoy a spacious open concept layout starting with a large kitchen space with plenty of counter & cupboard space accented by an updated appliance package. The bright dining room leads into the living room with large windows & gas fireplace. Complete with 3 spacious bedrooms including a walk in closet & full ensuite bathroom in the primary bedroom. Separate laundry space with updated washer & dryer that has outdoor side yard access. The attached garage is insulated & drywalled with a workshop area, & plenty of storage with a 14ft oversized door & an automatic 8ft door. All electrical for the house & shop has been certified with electrical permit. Behind is RV parking with extra room for a boat, and around the other side of the house is another driveway. Enjoy this flat large corner lot which is fenced with underground sprinklers in a quiet cul-de-sac location. Central location close to all amenities in Cache Creek with easy access to Hwy 1 and Hwy 97. This home is a must see! (id:57557)
178027 229 Street W
Priddis, Alberta
Executive Estate Overlooking the Priddis Valley – A Rare OpportunityWelcome to this immaculate, custom-built executive home perched on the ridge with some Mountain Views and unobstructed, panoramic south views of the stunning Priddis Valley . Designed with exquisite European-inspired features and finished to the highest standard, this one-of-a-kind property offers an exceptional blend of luxury, function, and timeless elegance.A winding asphalt driveway welcomes you past a charming pond and windmill to a grand residence showcasing extensive stonework, classic stucco, brass gutters and downspouts, and new shingles (2019)—all contributing to a striking exterior presence. The oversized triple garage offers 13 ft ceilings and in-floor heat, while the 1,600 sq.ft. heated shop with three overhead doors and vaulted ceilings provides ample space for a motorhome, collector cars, or workshop needs.Step inside the dramatic front foyer with soaring 19-ft ceilings and custom-crafted beams. The great room draws you in with its floor-to-ceiling wood-burning fireplace, custom shutters, and a breathtaking wall of windows that frame the valley beyond. A richly appointed den/home office sits just off the entrance, adorned with detailed millwork and built-in cabinetry.The gourmet kitchen is a dream—featuring timeless cabinetry, under-cabinet lighting, a large central island, and ample storage. It opens into a spacious dining nook and an inviting family room, perfect for relaxed evenings and entertaining. The luxurious main floor primary suite offers private deck access, allowing you to enjoy your morning coffee while taking in the serenity of the valley.Additional highlights include:Functional laundry room with thoughtful cabinetry and smart storage solutionsMain floor full bath off the mudroom—perfect after working in the garage or gardenUpper-level guest retreat with a large bedroom, bonus room (potential 3rd bedroom), and 3-piece bathWalk-out lower level featuring a home theatre, gym, music studio, wine-tasting room, and optional bedroom spaceThis remarkable estate offers everything you could want—space, craftsmanship, privacy, and views—making it a once-in-a-lifetime opportunity to call this exceptional property home. (id:57557)
407 - 7549a Kalar Road
Niagara Falls, Ontario
Introducing the one and only Marbella! This stunning two-bedroom, two-bathroom plus den condo offers 1266 square feet of contemporary living space. Nestled in Niagara Falls, this opportunity offers a uniquely alluring quality of life. Surrounded by renowned vineyards, theatres, and festivals as well as scenic trails along the Niagara Escarpment, the location is as beautiful as it is convenient. The condo with its 11' ceilings is equipped with vinyl plank flooring, LED lighting, a luxurious Nobilia kitchen, boasting quartz counters and high end Liebherr and AEG appliances ($20,000 value). The bathrooms have glass showers and quartz double vanities. A bonus to this unit is that it features a same floor storage locker ($7,500 value), an underground parking space ($50,000 value), and full TARION Warranty. For relaxation and entertainment, there's a stylish party room complete with a fireplace, large-screen TV, a kitchen and outdoor patio. Fitness enthusiasts will love the gym/yoga room while bike storage, parcel delivery boxes, Electric vehicle chargers, car wash bay and pet wash station add extra convenience for all. Located near the new hospital, Costco, shopping & food options and quick highway access making it the perfect place to live, work, and play. RSA. (id:57557)
558 Mccauley Lake Road
South Algonquin, Ontario
*Experience Year-Round Paradise at McCauley Lake!* Discover your dream retreat in this 3-bedroom, 3-bathroom lakeside home, recently renovated to perfection. Embrace the beauty of nature with breathtaking waterfront views, where you can enjoy fishing, boating and swimming in crystal-clear waters. This home has a covered wrap-around deck and a screened-in porch. Large windows in every room, the home is flooded with natural light. Spacious kitchen, living & rec rooms are perfect for family gatherings. Over 2500 sq ft of finished living space, includes a fully finished basement with potential in-law suite with walk-out, space for everyone. Outdoor lovers will enjoy ATV/snowmobile trails right from the backyard direct to crown land and Algonquin Park. Two detached double-car garages for your outdoor toys, a bunkhouse for guests & storage shed. Relax by the firepit, perfect for summer nights under the stars. Enjoy a lifestyle of adventure and tranquility! 30 minutes to amenities and healthcare. (id:57557)
5 Lodge Lane
Joly, Ontario
This stunning 0.76-acre waterfront lot on Forest Lake near Sunridge offers over 102 feet of east-facing sand-bottom frontage, providing breathtaking sunrises and sunsets in a serene natural setting. With hydro already installed, slope stability and soil tests completed, and a previously approved septic permit (now expired), this property is primed for your dream build, complete with custom-designed plans that take advantage of the sites topography. Just 15 minutes from South River, a vibrant community offering year-round recreational facilities, including an arena, curling clubs, tennis courts, library, and seniors' center, this location is perfect for families and outdoor enthusiasts alike. South River is also home to The Hockey Opportunity Camp, Bear Chair Co., Swift Canoes & Kayaks, and South River Brewing Company, with Algonquin Park nearby for even more adventure. Don't miss out on this incredible opportunity (id:57557)
350 King Street
Minto, Ontario
Discover unmatched business potential in this prime commercial lease opportunity just 30 minutes west of Orangeville! M1 industrial zoning area, multiple industrial uses permitted. This commercial property presents a unique chance for businesses seeking an expansive canvas for outdoor storage coupled with the convenience of heated operational space. The 4,500 sq ft building stands as a testament to versatility, offering a spacious layout ready to be customized to your business's unique needs. The generous 2.6 acres surrounding the property provide ample room for outdoor storage, expansion, or tailored modifications. Security is paramount with the inclusion of a secure fenced lot, providing peace of mind for your assets. Don't miss this exceptional leasing opportunity . Your business's next chapter begins here! Potential Uses Include: Warehouse, Manufacturing, Processing, Assembly, Repair, Fabricating, Custom Workshop,Heavy Equipment Sales and Rentals, Mini Storage Facility, Parking Area, Service Industry, Public Works Yard, Wholesale Outlet, Parking Lot,Storage Yard. (id:57557)



