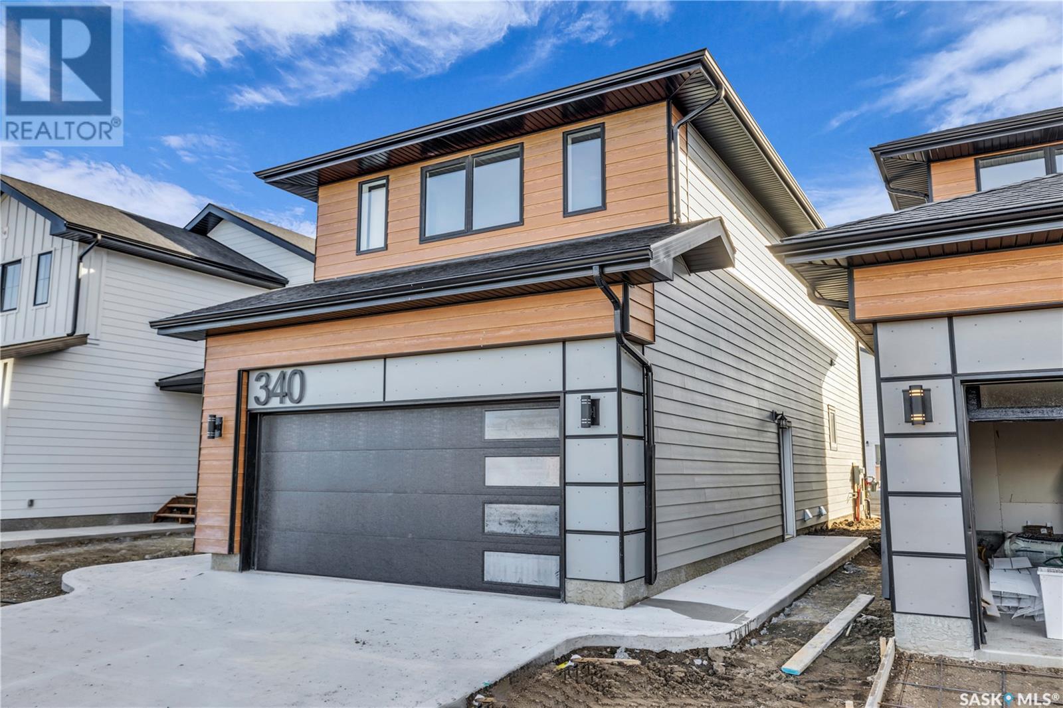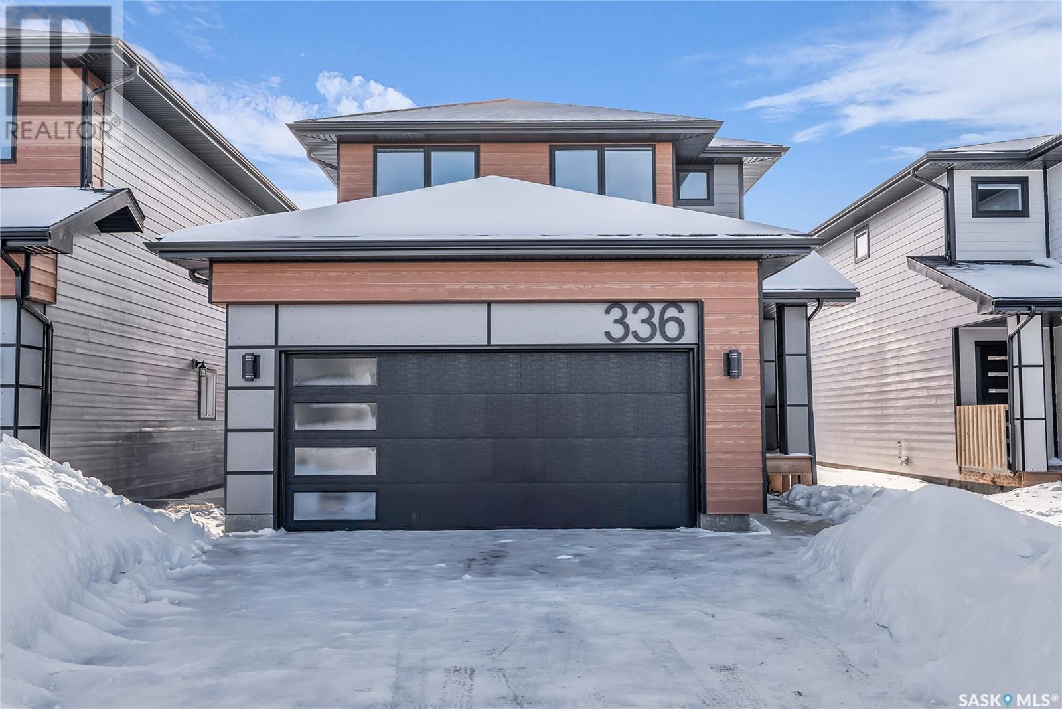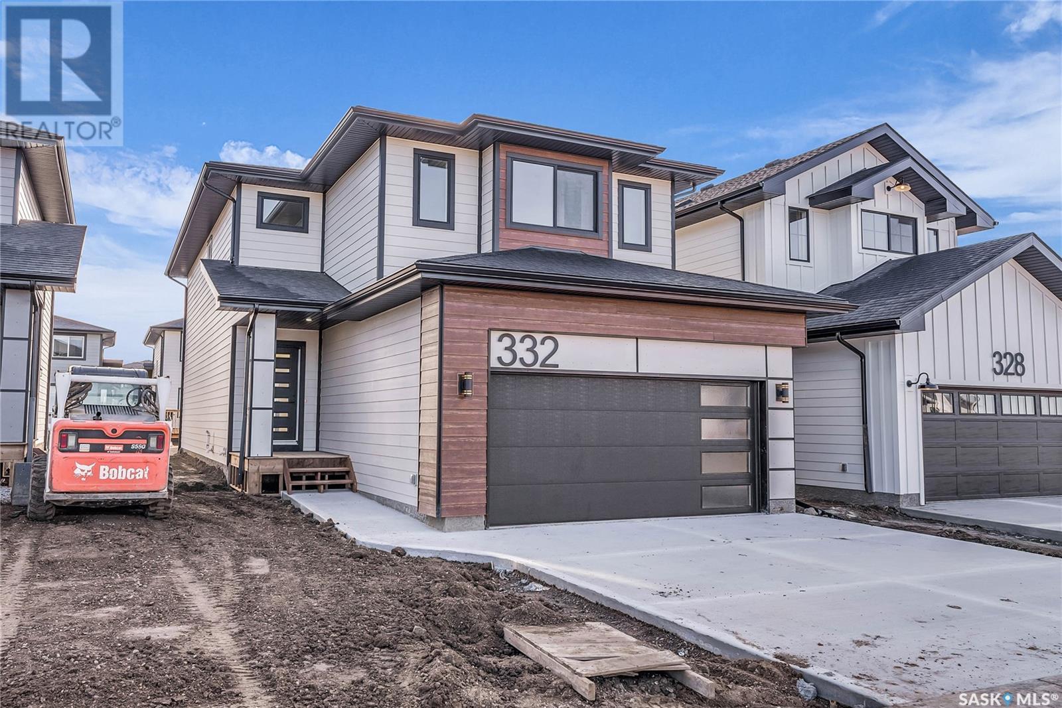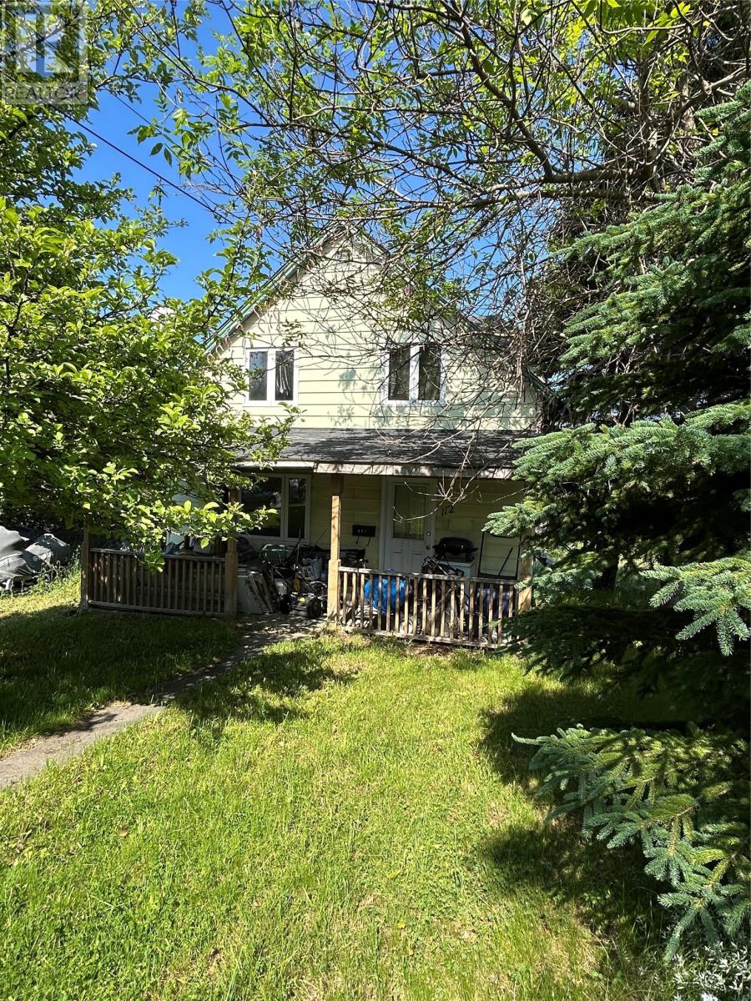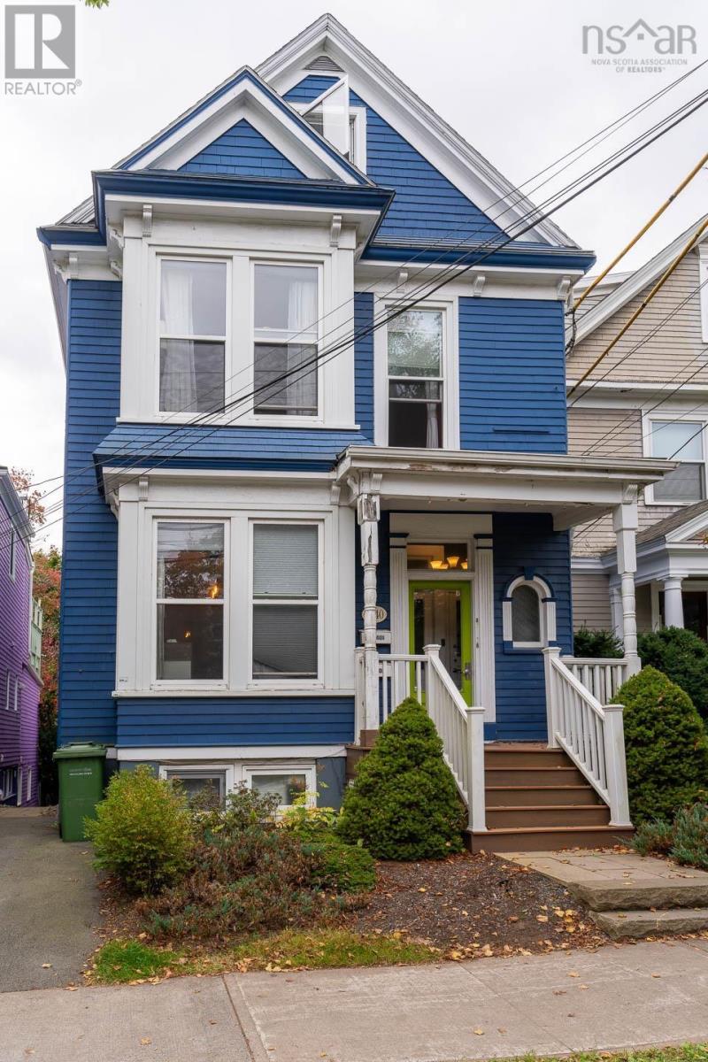19 Janice Drive
Webbwood, Ontario
Welcome to 19 Janice Drive, where every day feels like a getaway. Nestled on the shores of stunning Agnew Lake, this charming 3+1 bedroom home sits on a beautifully landscaped, gently sloping lot with gorgeous beach frontage and total privacy—ideal for lakeside living, entertaining, or just enjoying the peaceful pace of nature. Step inside to an open-concept kitchen, dining, and living space filled with natural light and warmth from the cozy main floor fireplace. The three main floor bedrooms are spacious and inviting, and the walkout to the large front deck gives you a front-row seat to breathtaking lake views. Downstairs, the high-ceilinged basement adds even more potential, featuring a fourth bedroom, a wood stove for added comfort, and ample space to finish exactly as you want. Whether it’s a games room, home theatre, or family hangout, the possibilities are all yours. Outside is where this property truly shines—relax by the fire pit, enjoy a quiet morning at the dock, or tinker in the heated shop (perfect for hobbyists, gear storage, or all-season projects). With easy water access, it's a boater’s and angler’s paradise, offering access to Agnew Lake’s 36 km of navigable waterway—featuring hidden bays, fantastic fishing, and endless exploration right from your front yard. Built in 1994, offering comfort, functionality, and pride of ownership throughout. Whether you're looking for a peaceful year-round home or the perfect lakeside retreat, 19 Janice Drive is where relaxation meets opportunity. See it for yourself—Agnew Lake is calling. (id:57557)
147 Leskiw Lane
Saskatoon, Saskatchewan
Welcome to this spacious and inviting family home crafted by North Prairie, boasting an impressive 2220 square feet of living space! Situated in desirable Rosewood, the ‘Blazer’ offers both comfort and functionality. Upon entering, you'll immediately appreciate the openness of the main floor. The heart of the home is the generously sized kitchen, perfect for meal prep and gatherings with family and friends. Adjacent to the kitchen, you'll find a convenient mudroom, ideal for storing outdoor gear and keeping the rest of the home tidy. The walk-thru pantry adds to the practicality of the space, providing ample storage for all your pantry essentials. Ascending to the second floor, you'll be greeted by a bright and welcoming bonus room, offering endless possibilities for relaxation or entertainment. The primary room is a true sanctuary, featuring not one, but TWO walk-in closets, providing plenty of storage space for your wardrobe. The luxurious 5-piece ensuite is your private oasis, complete with a soaking tub and separate shower. Two additional bedrooms, another well-appointed bathroom and a spacious laundry room complete the second floor. This home comes with front landscaping including underground sprinklers and a concrete driveway. This floorplan has become a favourite among homeowners for its thoughtful design and practical layout. Don't miss out on the opportunity to make this house your forever home. Schedule a viewing today and experience the perfect blend of style, comfort, and convenience firsthand. PST & GST included in the purchase price with a rebate to the builder. Prices, plans, promotions, and specifications subject to change without notice. Pictures may not be exact representations of the unit, used for reference purposes only. (id:57557)
380 Leskiw Bend
Saskatoon, Saskatchewan
Presenting The Bronco (Modern Style) by North Prairie Developments Ltd., this 1903 SqFt home boasts 3 bedrooms, 2.5 baths, a mainfloor den, bonus room, and an attached double car garage. The expansive open layout and spacious kitchen, equipped with a walk-thru pantry and ample storage, create a welcoming atmosphere. The generously-sized primary bedroom features abundant natural light and a 4-piece ensuite bathroom. Take advantage of Secondary Suite Incentive program with the added flexibility of a basement suite option, expanding the living space by an additional 673 SqFt. This suite includes 2 bedrooms, 1 bathroom, and an open concept kitchen. Noteworthy features include quartz countertops, laminate flooring, front landscaping, a concrete driveway, Nest Learning Thermostat, and Amazon Echo. *Photos may not be exact representation of the home and are used for example purposes only. Photos are of a previously completed property of the same model but interior colours/styles may vary. (id:57557)
372 Leskiw Bend
Saskatoon, Saskatchewan
Introducing the exquisite Nova model by North Prairie Developments Ltd. This stunning two-story residence boasts a spacious layout spanning 2346 square feet and comes complete with a double attached garage and an integrated Smart Home Package for modern living convenience. Step into the main floor, where you'll be greeted by a large mudroom featuring a walk-in closet, ensuring a clutter-free entryway. The mudroom seamlessly flows into a walkthrough pantry, leading you into the contemporary kitchen, a spacious dining area, and an inviting living room. This open-concept design creates a warm and welcoming atmosphere, perfect for entertaining family and friends. Adding to the convenience of this level is a well-placed half bath. As you ascend to the second floor, you'll discover the epitome of luxury in the primary bedroom. Bathed in abundant natural light, this retreat boasts a massive walk-in closet and an ensuite bathroom equipped with a 5-piece suite, providing a spa-like experience in the comfort of your own home. Additionally, there are two more bedrooms, a well-appointed 4-piece bathroom, a convenient laundry room, and a bonus room on this level, offering ample space for everyone's needs. The Nova model also offers the option for basement development, extending the living space by an impressive 1063 square feet. In the basement, you'll find another bedroom, a bathroom, a den, and a living space, providing flexibility and versatility for various lifestyle preferences. All North Prairie homes are covered under the Saskatchewan Home Warranty program. PST & GST included in the purchase price with a rebate to the builder. Errors and omissions excluded. Prices, plans, promotions, and specifications subject to change without notice. (id:57557)
Basement - 171 Guelph Street
Oshawa, Ontario
Spacious two bedroom basement apartment, Recently renovated throughout, featuring all new kitchen with lots of storage space and pot lights throughout. One parking space included. Quick walk to Clara Hughes Public School, Knights of Columbus Park and shops of King Street, Quick drive to 401. (id:57557)
112 Georgetown Road
Corner Brook, Newfoundland & Labrador
An excellent opportunity awaits with this 3-bedroom, 1-bath, two-story home situated on an extra-large lot. Whether you're looking to renovate or considering a complete rebuild, this property offers exceptional potential for the right buyer. Interior photos are not available due to the current tenant’s belongings, but the home offers a flexible layout and solid structure for those with vision. Alternatively, the expansive lot makes this an ideal candidate for a new custom build, offering the space to create something entirely your own. Located in a convenient neighborhood close to schools, shopping, and transit, this property combines location with possibilities. Showings by appointment only—bring your ideas and see the potential firsthand! (id:57557)
6040 South Street
Halifax Peninsula, Nova Scotia
If youre looking for a savvy investment opportunity in South End Halifax, meet 6040 South St. This 11 bedroom, 4 full bathroom duplex has been welcoming student tenants for years. This residential property operates efficiently as is and is ready to be added to a new investment portfolio with ease. Throughout the years, it has experienced many cosmetic updates such as paint and flooring, in addition to its newer natural gas heating source. Located between two universities (DAL & SMU), the location is perfect for anyone looking to rent in the convenient and desired location. Other highlights include its multiple parking spots, inclusion of several appliances, and furnished rooms. (id:57557)
803 - 22 Olive Avenue
Toronto, Ontario
Yong/Finch Location!!! Steps To Finch Subway Station, Bus Station. Easily Walk To Shopping, Restaurants, Parks And Schools. 24 Hours Security Gated Entrance, Gym, Party, Room. Newly Renovated Kitchen &Appliance. Parking & Locker Included. Locker In The Same Floor For Convenience. Hydro And Water Included. (id:57557)
876 Eglinton Avenue E
Toronto, Ontario
High-profile corner building with 2nd-floor office/retail space featuring a private entrance. Excellent exposure across the street with the soon-to-be-opened Leaside LRT Station. Tons of natural light and excellent signage are available. Tim Horton's is to be located on the main floor. (id:57557)
55 Banff Road
Toronto, Ontario
Location Location Location! This Wonderful Bungalow Is located in a 26 FEET frontage , 150 feet DEEP lot size and Is Convenient To Absolutely Everything:Transit, Schools, Shops,Restaurants, Parks, Hospital. Special Larger Than Normal Lot Surrounded By Multi Million Dollar Homes. Perfect For The First Time Buyer, Downsizer, Singles, Couples Or A Great Investment Opportunity. Note The School District Maurice Cody!Marty From Laneway House Has Indicated This Property Has Potential For A Garden Suite. Freshly painted , New kitchen ,New appliances and New flooring (id:57557)
55 Banff Road
Toronto, Ontario
TWO BEDROOM BUNGALOW ! Freshly painted , Brand New Flooring , New Kitchen and appliances and New Vanity in the washroom .Outstanding Location! Quick Access To Bayview/Eglinton/Downtown Ttc, Shops Restaurants, Great Schools & The Brickworks! This Wonderful Bungalow, Detached 2 Bedroom, 2 Bath Has Separate Entrance To Basement, Deep Fully Fenced Backyard . Don't Miss This Davisville Opportunity (id:57557)
210 - 85 Lawton Boulevard
Toronto, Ontario
Welcome to 85 Lawton Blvd 210, a bright and beautifully updated 1 bedroom, 1 bathroom apartment in a quiet, well-maintained building. Featuring a newly renovated kitchen with new appliances, classic parquet hardwood floors throughout, updated bathroom, and a walk-out to a large, private balcony. Located in the highly desirable Yonge & St. Clair neighbourhood. Just steps to Yonge St.,TTC, Shops, Restaurants, and lots of green space. Incredible value in one of Toronto's most sought-after communities! (id:57557)


