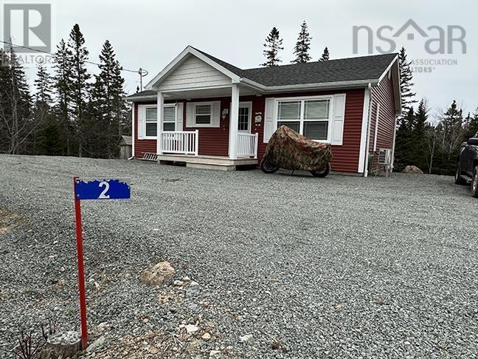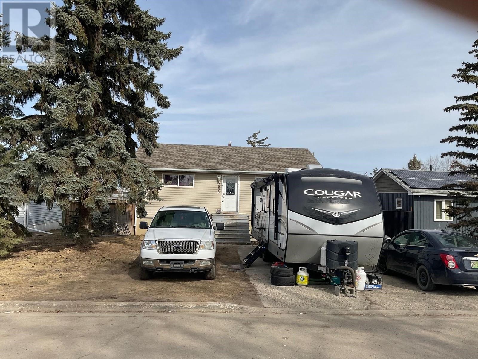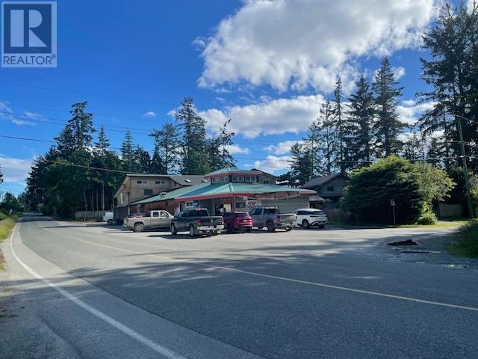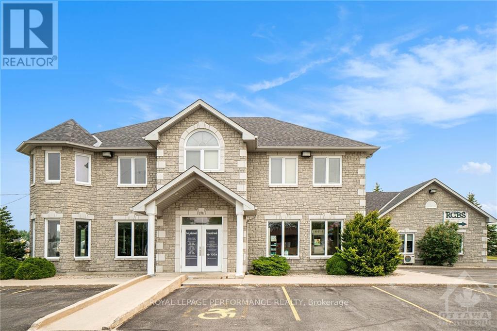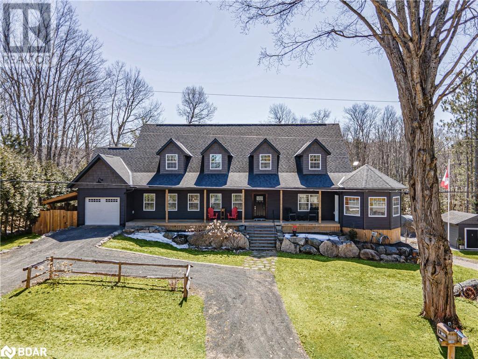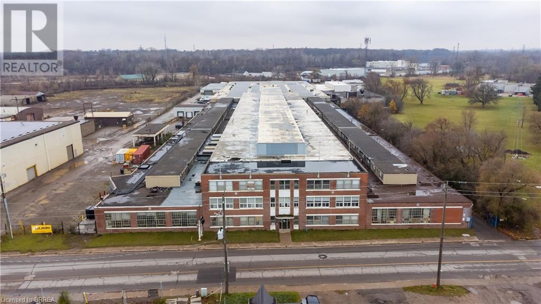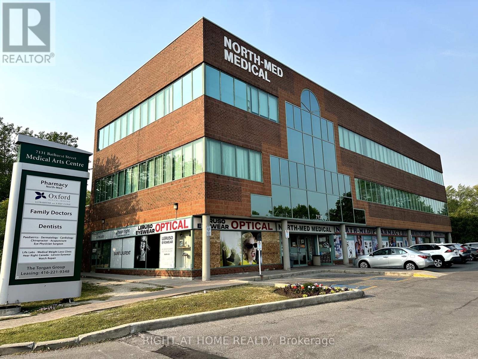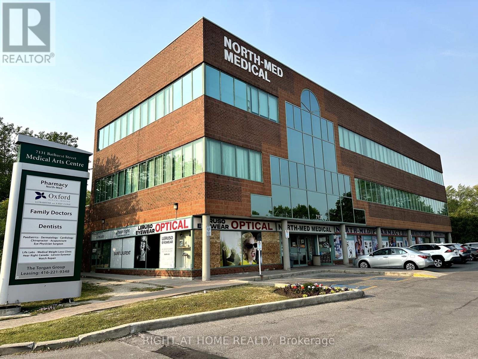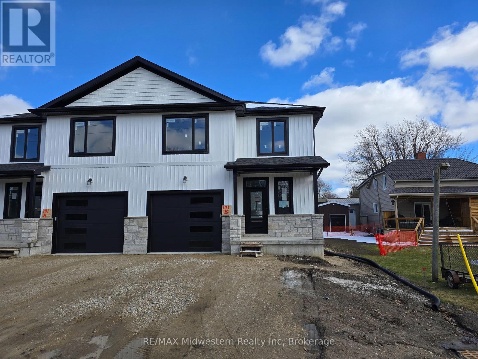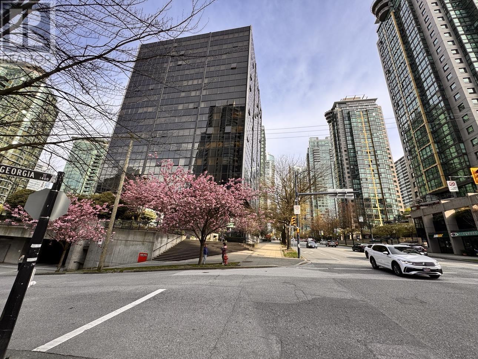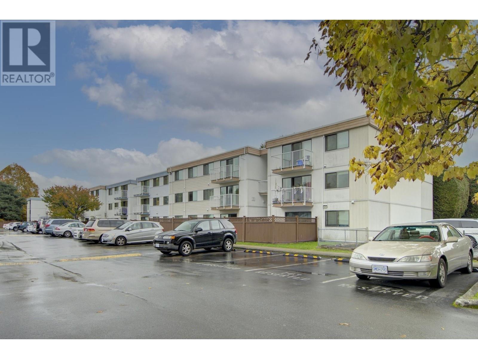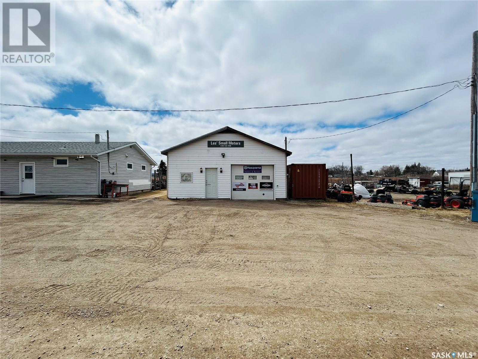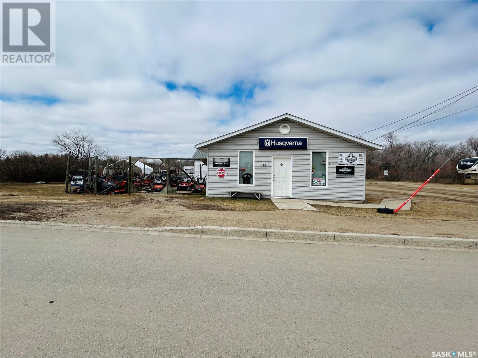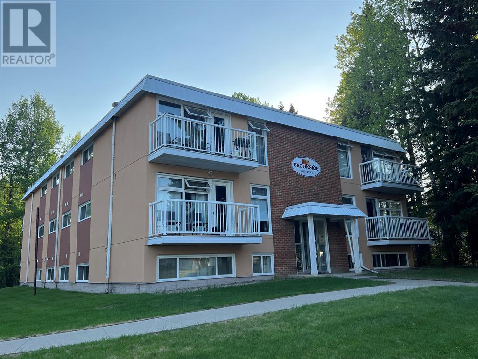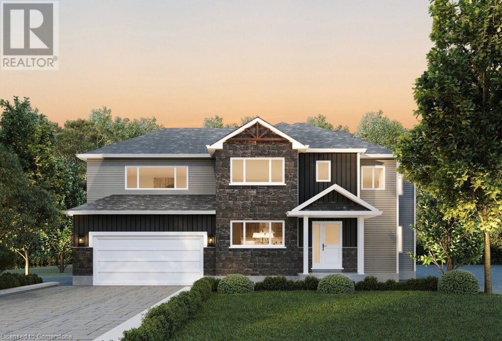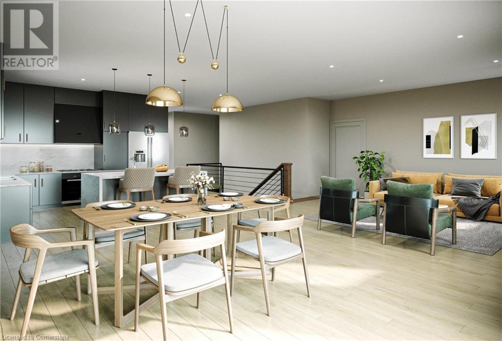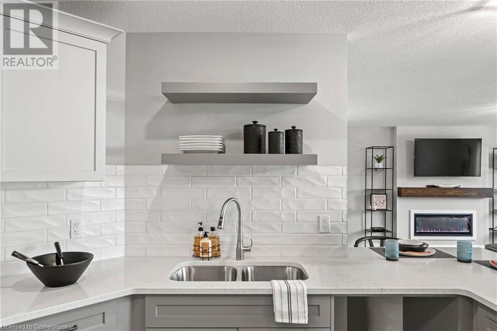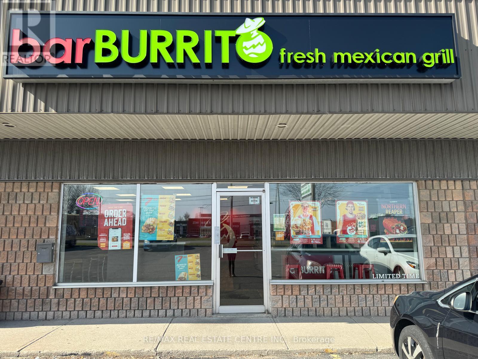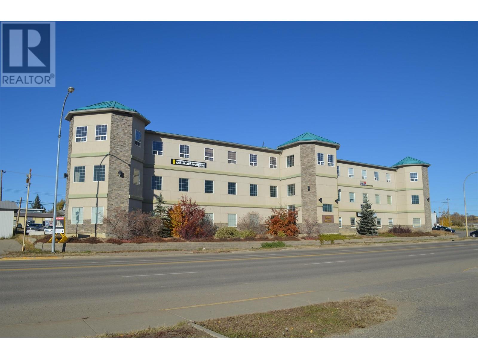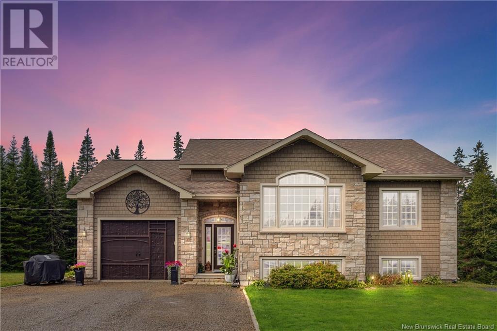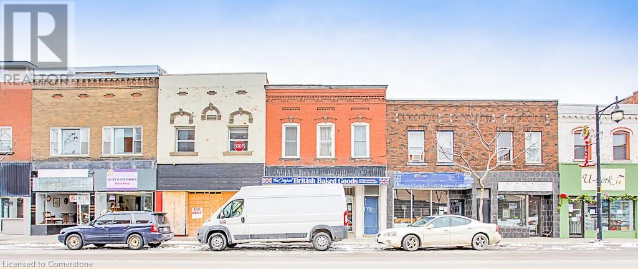2 Doris Lane
Cleveland, Nova Scotia
From the time you drive in the large open yard with parking for multiple vehicles and step onto the covered veranda, you realize what an incredible find. This home is virtually new. Beautiful move-in condition. Open concept living room/dining and kitchen makes this a delight to entertain in. The home boasts 3 nice size bedrooms and two full baths. Lots of space for that growing family or a place for extended family and friends. Large, private deck off the rear of the home with a large cleared back yard that is surrounded by trees. Very private. The bull basement, with a walkout at the rear, is ready for you to finish. This home is located about 15 minutes from Port Hawkesbury in the most private of locations. Only a couple of minutes walk to the "Friendship Center", one of Cape Breton's hidden gems. If you are looking for the newest of homes, look no further! (id:57557)
9008 102 Avenue
Fort St. John, British Columbia
This home offers two bedrooms, a cozy living room, kitchen, and bathroom on the main floor. The finished basement adds extra living space with two additional bedrooms, a family room, cold room and a laundry area-perfect for a growing family or guests. Enjoy a fenced backyard with a heated 2-car garage, ideal for outdoor gatherings or extra storage. It's fully livable and ready for your personal touch. Great opportunity for investors or handy buyers looking to build equity. Don't miss this hidden gem! (id:57557)
6480 Malm Drive
Horse Lake, British Columbia
This well-maintained 2 bedroom, 1 bathroom home is nestled on over half an acre in a peaceful, sought-after neighborhood - only minutes to Horse Lake and a quick 15 minute drive to town. If you are looking for a starter home, investment opportunity or retiring, this property offers the perfect blend of convenience and tranquility. Warm and inviting, the home features a cozy wood airtight for those chilly evenings, with the convenience of a gas furnace when needed. Step outside to the large deck - perfect for summer BBQs, family gatherings, or simply relaxing in your outdoor space. There is a cabin requiring some work with building supplies included. Included are all appliances and greenhouse, chicken coop, garden shed and of course the cabin. (id:57557)
5150 Gillies Bay Rd Road
Texada Island, British Columbia
Business with property. Rare opportunity to own a high-volume, high-income general store with no competition in the area. Well-established and easy to operate-most inventory is delivered by suppliers. 100 percent share sale only. Key highlights: High sales and profit margins/Liquor, grocery, lottery & exclusive propane sales/short operating hours (10am-6pm, sun/holidays 12pm-6pm)/spacious 4- bedroom home with ocean views +extra unfinished spaces of 2bed & large office space./LMIA support available - ideal for immigrants/financing available (up to 70% bank loan). 100% share sale only - serious inquiries only, please do not approach staff or owner directly. (id:57557)
170 Bay Street
Russell, Ontario
Discover an exceptional real estate opportunity in Embrun! This meticulously maintained property, located just off the main street in the village core, offers two commercial units (salon + studio) and one residential unit with a lot of opportunities awaiting. With separate entrances and full occupancy, this property is a prime investment. Enjoy the convenience of 25+ parking spaces and easy access to well established businesses and amenities. The modern exterior and interior design add a touch of sophistication which makes it ideal for investors or entrepreneurs seeking a thriving business location. Don't miss out on this Embrun gem, with proximity to the Capital city!, Flooring: Ceramic, Flooring: Laminate, Flooring: Mixed (id:57557)
1186 Upper Paudash Road Road
Cardiff, Ontario
Nestled near the serene shores of Paudash Lake, this exquisite executive-style home offers 4 bedrooms and 3 bathrooms, designed for both comfort and elegance. Step into the open-concept living space, highlighted by a striking stone fireplace, perfect for cozy evenings or lively gatherings. The gourmet kitchen flows seamlessly to a deck, ideal for barbecues and soaking in the beauty of the landscaped surroundings. The luxurious master suite features a spa-like ensuite, walk-in closet(s), and a private sitting area or office. Relish year-round lake views from the 4-season sunroom or unwind on the covered porch. The lower level boasts a walkout to a spacious garage/workshop, catering to all your storage and hobby needs. Set on nearly an acre of beautifully manicured land, this property is a haven for outdoor enthusiasts. With Paudash Lake just steps away, enjoy boating, fishing, swimming, hiking, and direct access to ATV and snowmobile trails. This is more than a home—it's a lifestyle. Don’t let this opportunity slip away! (id:57557)
148 Mohawk Street
Brantford, Ontario
An incredible opportunity for businesses seeking expansive industrial space! This property features over 1000 sq ft of versatile space spread across two well-maintained buildings on a 11.45-acre lot. Ideal for manufacturers, distributors, or large-scale operations, this property offers the perfect layout for a wide variety of business needs. Key features include 6 loading docks and 1 large 12x12 drive-in door, ensuring easy shipping and receiving. The buildings are equipped with new LED lighting, high-yield sprinklers, and a 3,000-amp service with a 600-volt electrical system, catering to high-power operations. Ceiling heights of 18-20 feet offer flexibility for various operations. In addition to the spacious warehouse area, the property offers convenient office spaces, bathroom facilities, and secure metal partitions. A camera security system will be installed with access for all tenants, ensuring safety and peace of mind. The large yard area provides ample space for storage, parking, and outdoor workspaces. This property is a first-come, first-served opportunity—ideal for companies looking for a well-equipped, spacious industrial facility. (id:57557)
102-R1 - 7131 Bathurst Street
Vaughan, Ontario
One 130 sqft room in a newly renovated office Available In a Well Established High Traffic Medical building in Thornhill (Bathurst & Steels) With exclusive entrance from the lobby in addition to a lockable access from the shared reception area. Building Has On-Site Lab/X-Ray/ultrasound/Drug Store/Physio/Dentist/Chiro/Naturopath. Ample Free Parking. Available paid indoor parking. Ready To Move In. Suitable For A Variety of Uses Such As Professional offices/Medical Specialists/Doctors/Health And Beauty. Measurements: Approximately 8 x 16 + Shared reception area, bathroom and a small storage (id:57557)
102-R2 - 7131 Bathurst Street
Vaughan, Ontario
One 100 sqft room in a newly renovated office Available In a Well Established High Traffic Medical building in Thornhill (Bathurst & Steels) Building Has On-Site Lab/X-Ray/ultrasound/Drug Store/Physio/Dentist/Chiro/Naturopath. Ample Free Parking. Available paid indoor parking. Ready To Move In. Suitable For A Variety of Uses Such As Professional offices/Medical Specialists/Doctors/Health And Beauty. Measurements: Approximately 9 x 11 + Shared reception area and bathroom. (id:57557)
193 Queen Street
North Perth, Ontario
Want a quality new build in the village of Atwood? Look no further than this 2 storey Semi detached home featuring 3 generous size bedrooms, an office, upstairs laundry room and full ensuite. This home was just completed and has a beautiful custom maple kitchen with quartz countertops and bonus covered back porch. All of the perks of a new home including tarion warranty, on demand water heater and side entrance to basement for option of accessory apartment. (id:57557)
611 1333 W Georgia Street
Vancouver, British Columbia
"Welcome to the iconic Qube Building in Coal Harbor," an architectural landmark originally constructed in1969 and recognized for its revolutionary 'suspended floating' design. In 2006, this historic structure was thoughtfully converted from commercial offices into modern residential homes. Perfectly positioned just steps from the Seawall, Marina, Robson Street, Business district, Alberni Street, and Stanley Park, this stylish studio offers hardwood floors, a sleek appliance package, and the added convenience of a same-floor storage locker. The well-maintained building features concierge service and four recently upgraded elevators. An exceptional opportunity for investors or first-time buyers looking for a contemporary and efficient home in the vibrant heart of Vancouver. (id:57557)
310 7240 Lindsay Road
Richmond, British Columbia
Top floor leasehold until in Sussex Square Richmond - this North-facing 2 bedroom, 1 bathroom unit is spacious with in-suite storage and updated with new laminate flooring. New fridge, new stove! Maintenance fee includes hot water heating, utility and property tax. Recent complex upgrades include double glazed windows, sliding door and balcony. Close proximity to McKay Elementary and Burnett Secondary, Railway walking trail, Blundell shopping centre and bus to Richmond Centre. Great to live-in or investment. (id:57557)
607 North Front Street
Moosomin, Saskatchewan
Endless possibilities with this property! This 1040 sqft shop is complete with a NEW overhead heater, 2pc bathroom, and hoist! Sitting on a 54'x120' lot. *To be sold in conjunction with MLS®#SK000612, MLS®#SK000613, MLS®#SK000610* For entire package purchase, please reach out for additional details. (id:57557)
514 Ellice Street
Moosomin, Saskatchewan
This property has so much to offer! A retail store, shop, and 2 additional vacant lots! Complete with a floor model furnace, 2pc bathroom, and NEW shingles, *To be sold in conjunction with MLS®#SK000609, MLS®#SK000613, MLS®#SK000610* For entire package purchase, please reach out for additional details. (id:57557)
113 Robertson Street
Maryfield, Saskatchewan
Have a look at this beautiful 2012 built home sitting on 2 lots (100'x120') in the friendly community of Maryfield! You're greeted by a large entrance with lots of closet space that leads into the spacious living room complete with vaulted ceilings and open to the dining room and kitchen. The kitchen is absolutely remarkable and boasts custom walnut cabinetry, eat-at peninsula, and stainless steel appliances! The master bedroom is the perfect size and provides you with a 4pc ensuite and large walk-in closet. Main floor laundry, a 4pc bathroom, and 2 additional bedrooms complete the main level. There's also access into the attached garage that's insulated and offers lots of storage space. The partially finished basement is roughed in for a third bathroom, has a huge family room, and 2 more bedrooms! BONUSES INCLUDE: HE furnace/water heater, air exchanger, and central vac roughed in on main level! Call to view this amazing property! (id:57557)
11, 506 41 Street
Edson, Alberta
Affordable 2-bedroom, 1-bathroom condo unit located on the 3rd floor in Brookside Condominiums. This unit has been upgraded to include newer paint, flooring, windows, bathroom & new fixtures, in-suite laundry with a stacking washer and dryer and storage. The building has 12 units in total and is located in the quiet, desirable east end of Edson close to the new hospital and walking trails. Condo Fee Includes (heat, water & sewer, garbage, grounds keeping, snow removal, common area cleaning & maintenance, parking, and professional management) (id:57557)
206 Bridge Crescent
Minto, Ontario
The Magnolia is a one-of-a-kind 4-bedroom two-storey home with a legal 2-bedroom basement apartment that blends country-inspired charm with modern elegance in Palmerston’s Creek Bank Meadows—a family-friendly community known for its warmth, space and true sense of connection! Thoughtfully crafted for growing or multigenerational families, this Energy Star® Certified home features timeless curb appeal, high-end finishes and a layout designed for everyday comfort and effortless entertaining. At the heart of the home is a gourmet kitchen with a large island, custom cabinetry and a walk-in pantry—flowing into a sunlit dining area with backyard access and an expansive great room with soaring ceilings and optional fireplace. A versatile front den makes the perfect home office and a mudroom/laundry combo off the garage adds everyday convenience. Upstairs, you can choose between a spacious loft or a 4th bedroom to suit your lifestyle. The primary suite is a serene retreat with dual walk-in closets and a spa-style ensuite featuring a freestanding tub, tiled glass shower and double vanity. Two additional bedrooms and a sleek main bath complete the upper level. Downstairs, the fully self-contained 2-bedroom, 1-bath basement apartment offers incredible income potential. With a private entrance, full kitchen, in-suite laundry and a modern open-concept layout, this space is ideal for tenants, extended family or guests providing flexibility without compromise. Life in Palmerston offers a refreshing alternative to the hustle of city living. Here, you're not just buying a home you're joining a community, where families enjoy a lifestyle grounded in safety, simplicity and small-town connection. With great schools, local shops, parks and scenic trails all close by, this is the kind of town where kids still ride their bikes and community still means something. The Magnolia is more than a home—it’s your opportunity to build the life you’ve been looking for. (id:57557)
222 Bridge Crescent
Minto, Ontario
The Maplewood is a beautifully crafted bungalow tucked into a quiet cul-de-sac in Palmerston’s highly desirable Creek Bank Meadows community where charm meets modern convenience! Gorgeous 2-bdrm, 2-bathroom Energy Star Certified home is thoughtfully laid out to support effortless living for downsizers, couples or anyone looking for the ease of main-floor living without sacrificing space or style. From the moment you step onto the covered front porch you can feel the care & craftsmanship that defines WrightHaven Homes. Foyer W/vaulted ceiling offers sightlines through to great room & dining area. Main living space is warm & inviting W/luxury vinyl plank floors & large windows. Kitchen W/breakfast bar for casual meals & custom cabinetry. It flows into dining space which has access to backyard. Great room is anchored by optional fireplace & provides cozy gathering space. Primary suite offers W/I closet & spa-like ensuite W/dual sinks & tiled glass shower. Vaulted 2nd bdrm adds charm & flexibility ideal for guests, office or den. A second full bathroom, mudroom W/laundry & garage access completes main level. Downstairs presents add'l storage & potential to add even more living space W/rough-ins for future bathroom & multiple layout options including bdrms, rec room & more. Set among other beautifully built WrightHaven homes, Creek Bank Meadows is a peaceful well-planned neighbourhood offering true sense of community. Whether it’s coffee on the porch or walks through nearby parks & trails, life here moves at a slower, more meaningful pace. Mins from downtown shops, splash pad, historic Norgan Theatre, & other essentials. As an Energy Star Certified home it features high-performance windows, upgraded insulation & energy-efficient mechanical systems designed to reduce environmental impact & keep utility bills low. With energy-efficient features, premium construction & WrightHaven’s trademark attention to detail, the Maplewood isn’t just a home it’s a lifestyle upgrade. (id:57557)
218 Bridge Crescent
Minto, Ontario
Tucked into Palmerston’s Creek Bank Meadows, the Dunedin bungalow blends charm, comfort & thoughtful design, perfect for downsizers or empty nesters seeking an Energy Star® Certified home built for modern living. Crafted by WrightHaven Homes this residence offers all the ease of main-floor living without sacrificing space or style. From the welcoming covered front porch to the attractive stone & siding exterior, the Dunedin makes a lasting first impression. Inside a well-planned layout includes 2 bedrooms, 2 bathrooms & open-concept living space filled with natural light. The kitchen features designer cabinetry, premium finishes & spacious island with seating—ideal for casual dining & entertaining and opens seamlessly to the dinette & great room with large windows & optional fireplace. A sliding door extends the living space outdoors to a covered rear patio, perfect for yr-round enjoyment. The private primary suite offers W/I closet & spa-inspired ensuite with dual sinks & tiled glass shower. A second bedroom at the front of the home adds versatility for guests, a home office or den. A second full bath, convenient mudroom with laundry & interior access to the garage complete the main level. The lower level adds flexibility with a roughed-in 3pc bath & plenty of room for future bedrooms, a rec room or hobby space—offering long-term value & adaptability as your needs evolve. Built with high-efficiency mechanical systems & airtight, energy-conscious materials, the Dunedin delivers long-term savings, comfort & sustainability. Set within a quiet cul-de-sac, Creek Bank Meadows is a close-knit community with walkable streets & friendly neighbours. Enjoy quick access to Palmerston’s parks, shops, splash pad, hospital & the historic Norgan Theatre—all while being just a short drive from Listowel, Fergus, Guelph & Kitchener-Waterloo. Stylish, efficient & low-maintenance, the Dunedin offers luxury living in a neighbourhood where you can truly feel at home. (id:57557)
1200 London Road
Sarnia, Ontario
Great Opportunity To Own A Successful BarBurrito Franchise In A Busy Commercial Plaza. This Turnkey Operation Come With A Modern Setup, Strong Brand Presence & Loyal Customer Base. Ideal For Both Experience Operator & 1st Time Buyers. Benefit From High Foot Traffic, Ample Parking & Strong Franchise Support. Ready For Continued Growth! Weekly Sales-$6000 Rent-$2949 (id:57557)
208 10504 100 Avenue
Fort St. John, British Columbia
Single office space available in a modern office complex with a great mixture of tenants from environmental companies, accountant, bookkeeper, medical professionals and spa to name a few. Located in the downtown area with easy access and lots of parking, elevator, gym and shared board room. Worry free with everything is included in your low monthly rent, from taxes, insurance, building maintenance, and utilities. * PREC - Personal Real Estate Corporation (id:57557)
466 Route 17
Saint-Léonard, New Brunswick
Exquisite Finishes Paired with One of NBs Premier Campgrounds can be sold with NB113774 2,220,000$ Discover an extraordinary opportunity to own a beautifully crafted home that epitomizes luxury and elegance, alongside one of the most remarkable campgrounds in NB. This property offers the best of both worldsa serene, luxurious residence and a thriving, top-tier campground business. The house features exceptional finish work throughout, with attention to detail in every corner. From the gourmet kitchen with high-end appliances to the custom woodwork and elegant fixtures, every aspect of this home speaks of quality and style. The spacious, light-filled rooms are designed for comfort and sophistication, offering a perfect blend of modern amenities and timeless charm. The outdoor spaces are equally impressive, with meticulously landscaped grounds that provide a peaceful retreat. The accompanying campground is renowned for its beauty and amenities, attracting visitors from far and wide. It offers a variety of accommodations, from rustic sites to full-service hookups, all set in a picturesque natural setting. The campgrounds reputation as one of the best in New Brunswick ensures a steady stream of guests and a lucrative business opportunity. Whether youre looking to live in luxury while managing a successful campground or seeking a unique investment, this property package is unparalleled in its offerings. Dont miss the chance to own a piece of NBs finest real estate. (id:57557)
35 - 8540 Keele Street
Vaughan, Ontario
Prime Commercial Opportunity on Keele Street. Ideal for Business Owners and Investors. Position your business for success in this high-exposure, high-traffic location with exceptional frontage on Keele Street. Zoned EM2, this versatile commercial unit offers a wide range of permitted uses ideal for entrepreneurs looking to launch, expand, or relocate their operations. With 1575 sq. ft on the main level and 2 mezzanines of just over 1000 sq ft for storage, the space features a functional layout with a kitchenette, two washrooms, and flexible open areas ready for immediate occupancy or customization to meet your unique business needs. Additional highlights include: * Excellent signage visibility to attract passing traffic * Ample on-site parking for staff and customers * Convenient access to Hwy 7, 407, 400 and Langstaff * Close proximity to major suppliers, retail, and service businesses. Whether you're in distribution, light manufacturing, automotive, professional services, or a specialized trade - this property offers the space, location, and zoning flexibility to support your business. (id:57557)
46 Robinson Street
Simcoe, Ontario
Work on the main floor and live up stairs in a 3 bedroom apartment. Or Rent out Both spaces and make some Money. The commercial retails area is currently used a Bakery. A retail space upfront, and Commercial wholesale place at the back . Many possibilities for the use of the building. (id:57557)

