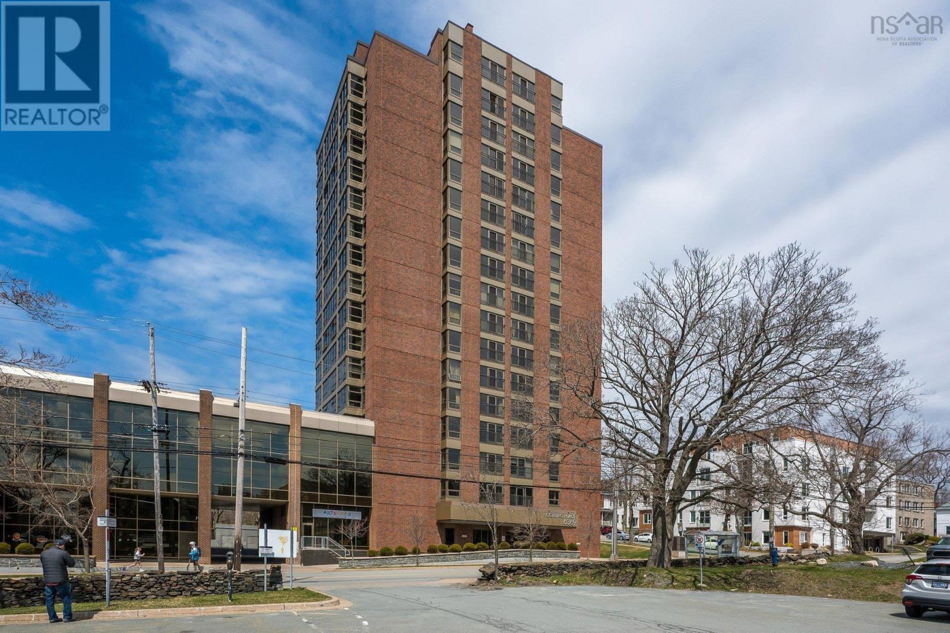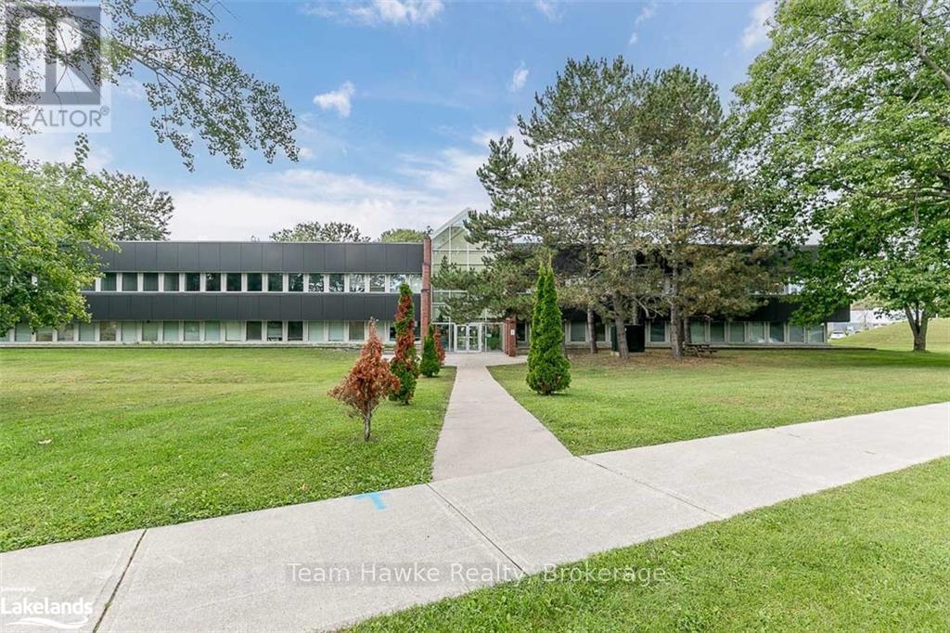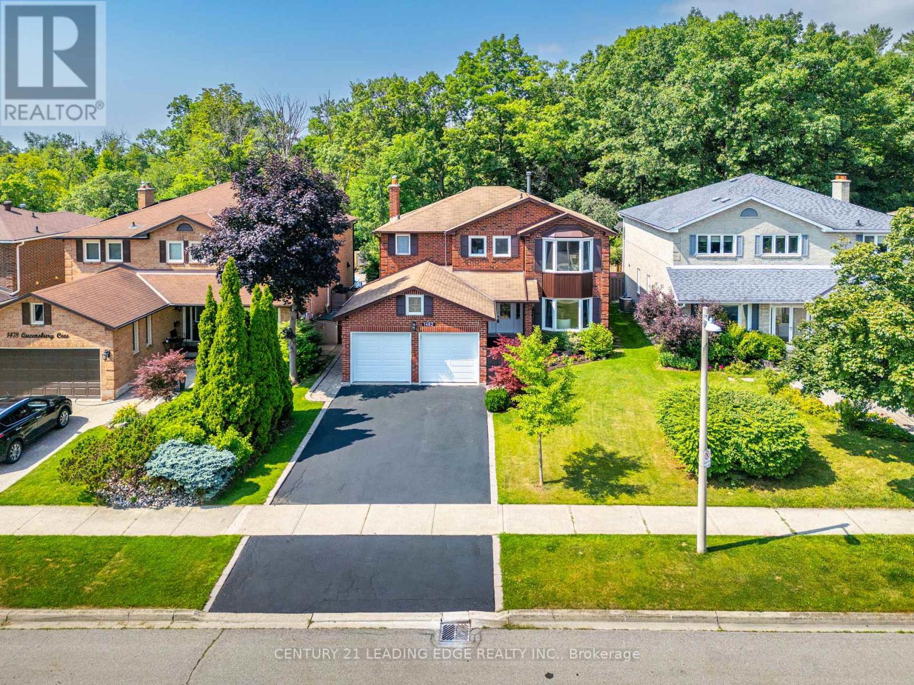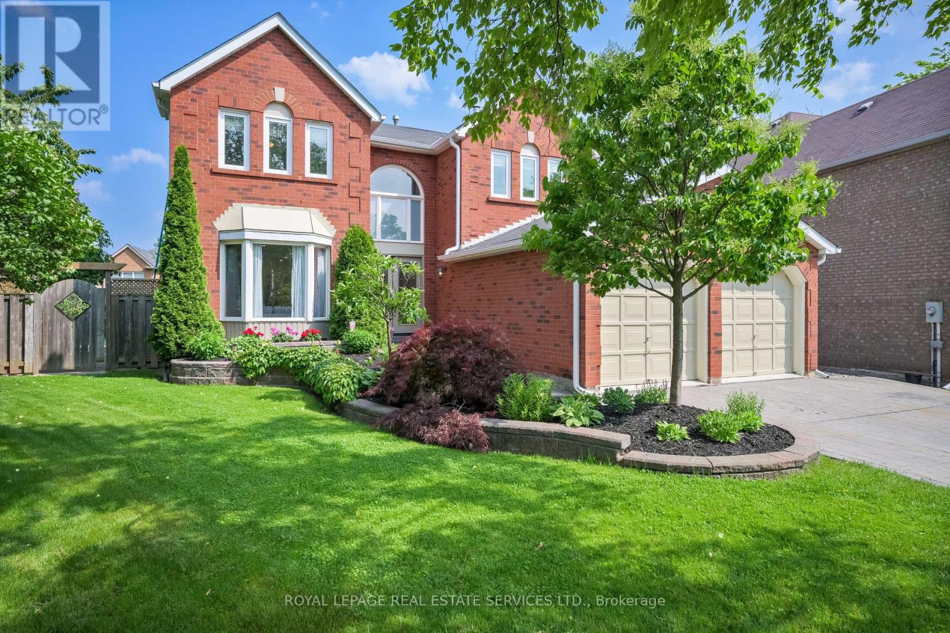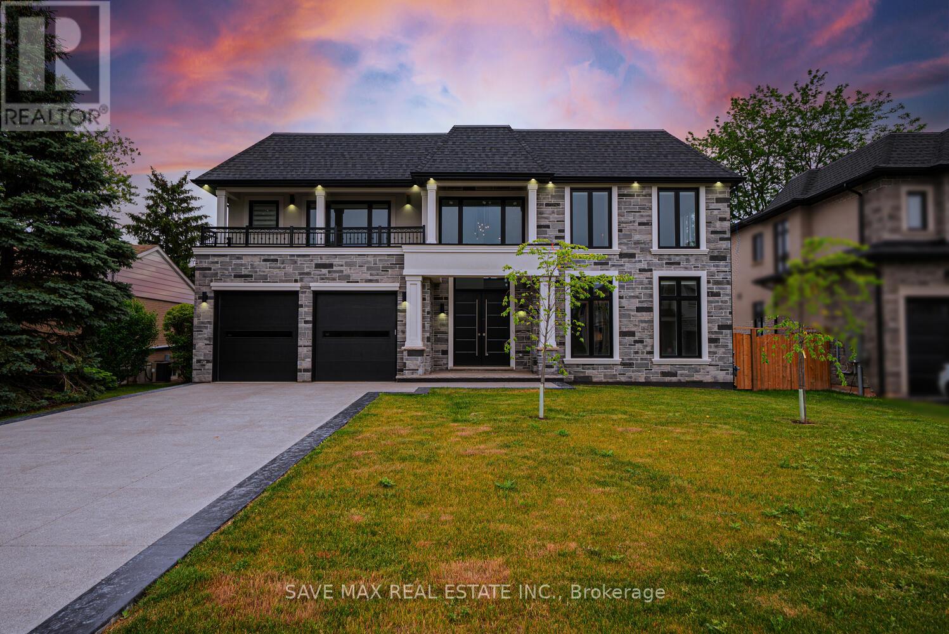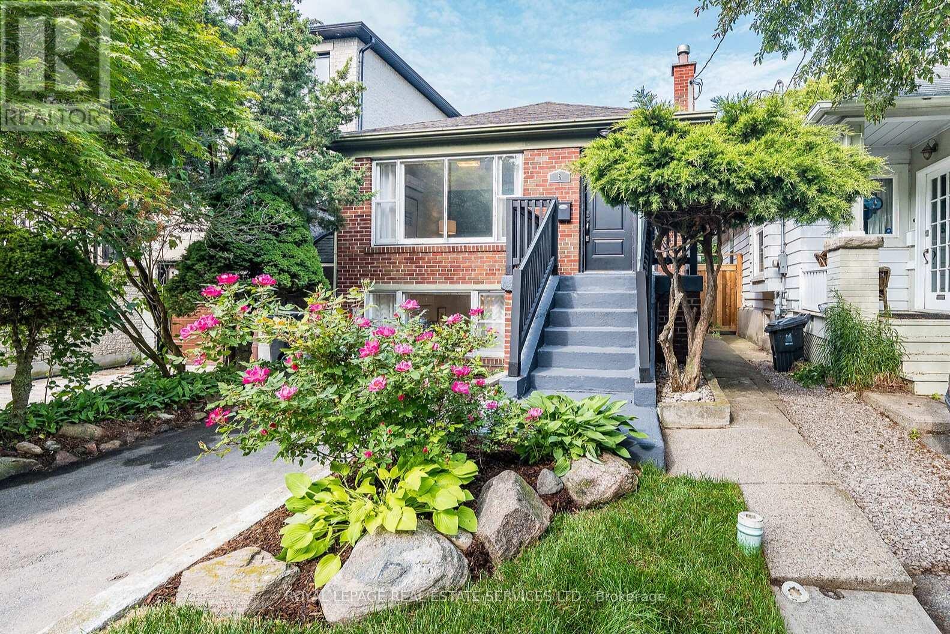Uph1 - 1830 Bloor Street W
Toronto, Ontario
Welcome to the Upper Penthouse (1401) at the highly coveted HighPark Residences, a luxurious lifestyle opportunity in one of Toronto's most sought-after neighborhoods. This stunning 1-bedroom, 1-bathroom north-facing top floor penthouse offers an elegant and practical design with upgraded finishes. The bright open-concept layout is complemented by soaring 10 ceilings and floor-to-ceiling windows. An expansive balcony is ideal for relaxation or entertaining guests and includes a gas outlet for a personal barbecue. Residents enjoy exclusive access to unparalleled amenities such as a rooftop terrace with lounge chairs, barbecue grills, and al fresco dining areas, a gym with wide range of cardio and weight-lifting equipment, yoga studio, rock-climbing wall, and sauna, and the 10th-floor Parkside Club. Other amenities include a billiards room, cinema, community garden, pet-washing station, bookable party room, and bookable guest suite. Situated directly across from Torontos iconic High Park, nature lovers will appreciate the proximity to scenic trails, bike paths, and the waterfront. Explore the vibrant Bloor West Village, Roncesvalles, and The Junction, with their boutique shops, cafes, and restaurants just steps away. This location is also steps away from two subway stations and close to the GO and UP Express, making commuting a breeze. One underground parking spot (a valuable commodity in the building) and one storage locker are included. Visitor parking in the building with ample street parking. Dont miss this rare opportunity to elevate your lifestyle with luxury, location, and convenience! (id:57557)
246 13888 70 Avenue
Surrey, British Columbia
Welcome to "Chelsea Gardens" complex. Spacious 1700+ Sqft clean, bright upper unit in quiet setting where a patio and the breakfast nook overlooks peaceful gazebo and gardens. Reno's done couple of years ago in Kitchen with new quartz countertops, black appliances. Spacious living/dining room with lots of closet space and has elegant gas fireplace for cozy nights. Huge Den can be used in many ways. Covered private deck to enjoy year around BBQ. Lots of amenities to enjoy like Clubhouse, Gym, Pool, Sauna, Library, Guest rental suite, RV Parking, Workshop & many more. 1 car garage plus extra 1 car open parking in front of garage. (Age restriction) 1 owner must be 55+. (id:57557)
171 Kent Road
Lower Truro, Nova Scotia
Bring the family & settle in. This cozy & extremely comfortable home has been predominantly updated & refreshed within the last year. Featuring 4 BRs & a full bath on the upper level, with a generous walk in closet off the primary suite & ample storage all around - everyone can have their own space. The main floor hosts a large living room with a full wall of new, custom built in cabinetry, a generous dining room, sunny family room & a convenient half bath/laundry. The baseboard heaters & all wood trims have been replaced, 2 heat pumps have been added & the interior has received fresh paint throughout - creating a warm environment functionally & aesthetically. The exciting news is that the already functional kitchen is being completely replaced! WOW! New custom cabinetry, countertops, fixtures, lighting & stainless steel appliances are being installed! The basement is wide open, has lofty ceilings & a walk out which makes it easy to bring in the winter wood, all the sports gear or lawn furniture you need to store & is just waiting for development if you need more space. Outside, work has begun at the front where a new front entry & additional landscaping has been added to the lovely, level yard, bordered by trees & privacy. Next on the list to be done was the incredibly large side & rear deck which is structurally strong but needs some up upgrades-something for the new owner to imagine & create. A shed rounds out the yard space-providing easy storage for the lawn mower & garden implements. Just minutes to town & everything that you might want to access, yet a step away providing the feel of peaceful, country living. The best of both worlds! (id:57557)
43 Tenhove Street
Red Deer, Alberta
Picture yourself in a neighbourhood that has it all; great walkability to nearby amenities, beautiful streets and pathways with tons of lighting, an eco-friendly design for keeping landscaping looking bright and new, and the chance to build your dream home with the builder of your choice. That’s what you get in Timberlands North! The newest neighbourhood in Red Deer, find everything you need in a brand new home when you choose your lot and pick your builder. If you like bright, shiny, and custom designed, this is the place you want to build. Picture yourself here – in Timberlands North! Seller Incentive: Save $15K per lot when you buy 3+ or $10K per lot when you buy 2—limited time only! (id:57557)
588 Barton Street E Unit# 13
Hamilton, Ontario
Welcome to this brand new spacious studio unit, featuring built-in appliances, a full 4-piece bathroom, large windows that fill the space with natural light, and high ceilings that create an open feel. Option to add a partition wall to create a separate bedroom. Located downtown close to schools, the QEW, and the Centre on Barton for all your shopping needs. Street parking is conveniently available beside the building, and public transit is just steps away. Utilities are extra. (id:57557)
1706 6369 Coburg Road
Halifax, Nova Scotia
Big Views. Big Space. Big Opportunity South End Gem! Why settle for ordinary when you can live large in one of Halifax's most coveted, established neighbourhoods? With over 1100 sq. ft. of living space, wall-to-wall windows, and a million-dollar view (without the million-dollar price tag), this South End condo is bursting with potential! Located right across from King's College, minutes to Spring Garden, hospitals, and with the Waeg practically in your backyard you'll be at the centre of it all while tucked into a neighbourhood known for its charm, history, and serious curb appeal. Inside, its been professionally repainted throughout and brand new bathroom fixtures installed. The rest is a blank canvas waiting for your magic touch. Whether youre dreaming of a stylish city pad, a cozy retreat, or your own eclectic masterpiece this is your chance to put your stamp on something truly special. Opportunities like this don't come along often especially not with views like these! (id:57557)
503, 122 Mahogany Centre Se
Calgary, Alberta
Welcome to Westman Village – where lifestyle and location meet!This beautifully designed 5th-floor condo in the sought-after Calligraphy building is the perfect fit for an individual or couple looking to make the most of both comfort and convenience. Thoughtfully laid out, this home features a full kitchen with stone counters, rich mocha cabinetry, high ceilings, and a breakfast bar that’s ideal for casual dining. The upgraded flooring adds a modern touch, and the spacious media area opens directly onto your bright, south-facing deck—perfect for relaxing or to entertain.You'll also love the versatile dining area or den, complete with privacy doors, and a large primary bedroom offering plenty of closet space. Additional features include in-suite laundry with storage, air conditioning, and heated underground parking.But what truly sets this home apart is its unbeatable location—just steps from Main Street’s vibrant shops, restaurants, and services. And with exclusive access to the incredible 80,000 sq ft amenity centre, you’ll enjoy everything from fitness facilities to entertainment areas—accessible year-round via heated underground walkways.This is more than a home—it’s a lifestyle. Book your showing today and take your time exploring everything Westman Village has to offer. (id:57557)
248 Applewood Drive Se
Calgary, Alberta
Welcome to Applewood, this cherished 4 level-split home offers exceptional space, flexibility, and comfort for a growing household. With 4 bedrooms plus 3 full bathrooms there's room for everyone. This home features beautiful hardwood floors on main and upper level. The primary bedroom features a full 4pc ensuite, plus a walk-in closet. Vaulted ceilings on the main level create a bright, airy feel, while the layout offers two large living areas: a living room, and a recreation room—ideal for everything from quiet evenings to lively gatherings. The large foyer and an oversized dining area make hosting a breeze, while the central laundry room, double attached garage add to everyday practicality. The first lower level is the heart of cozy living, with a warm family room, an additional bedroom, and a full bathroom. From here, double doors lead directly to the backyard, seamlessly blending indoor and outdoor living—perfect for summer BBQs, playdates, or quiet evenings under the stars. The generous yard includes a concrete patio, plus direct access to a rear lane, all just steps away from a park with a playground! New furnace was installed last year, and the garage doors were replaced two years ago. Extended concrete driveway adds more space for your parking needs. Applewood is one of the city's best-kept secrets, offering parks, tennis courts, a community centre, ice rink and shopping plus quick access to Stoney Trail and its extensive walking and biking path system. Don't miss this exceptional opportunity! (id:57557)
206 - 240 Penetanguishene Road
Midland, Ontario
Welcome to the Huronia Medical Centre, one of Midland's premier healthcare destinations! Conveniently located just minutes from Georgian Bay General Hospital, this bustling facility offers a variety of suites ranging from 1,000 to 3,000 square feet, perfect for your healthcare practice. \r\nThe building features ample parking and a covered drop-off area for patient convenience, along with a spacious lobby, elevator access, and public washrooms. Your practice will thrive among esteemed neighbors, including imaging services, Dyna Care Labs, dental and audiology services, GPS, and a Shoppers Drug Mart pharmacy right on the main floor, ensuring that all your patients' needs are met in one location.\r\nThis is an incredible opportunity to establish your practice in a well-trafficked area already home to many of Midland's renowned practitioners. Don?t miss out on this fantastic location to grow your healthcare business and serve the community effectively! (id:57557)
204 - 240 Penetanguishene Road
Midland, Ontario
Welcome to the Huronia Medical Centre, one of Midland's premier healthcare destinations! Conveniently located just minutes from Georgian Bay General Hospital, this bustling facility offers a variety of suites ranging from 1,000 to 3,000 square feet, perfect for your healthcare practice. \r\nThe building features ample parking and a covered drop-off area for patient convenience, along with a spacious lobby, elevator access, and public washrooms. Your practice will thrive among esteemed neighbors, including imaging services, Dyna Care Labs, dental and audiology services, GPS, and a Shoppers Drug Mart pharmacy right on the main floor, ensuring that all your patients' needs are met in one location.\r\nThis is an incredible opportunity to establish your practice in a well-trafficked area already home to many of Midland's renowned practitioners. Don?t miss out on this fantastic location to grow your healthcare business and serve the community effectively! (id:57557)
243079 Horizon View Road
Rural Rocky View County, Alberta
This exquisite family residence is situated on a picturesque 2.4-acre, pie-shaped lot that offers breathtaking panoramic mountain views. It boasts over 4,600 square feet of total living space, including a stunning custom-built sunroom with 23-foot high ceilings. Enclosed in glass, spanning 588 square feet, it features a gas fireplace, creating an idyllic oasis. Imagine indulging in the warmth of sunlight while surrounded by nature, all while enjoying the comforts of your own home. This epitome of luxury seamlessly blurs the lines between the outdoors and indoors.Entertainment is abundant on the massive 3,000-square-foot wrap-around deck. The main floor presents an open concept great room and kitchen/nook, generously adorned with large windows that capture the breathtaking view. The primary bedroom on the main floor features four-piece ensuite and a walk-in closet, complemented by a living room, mud/laundry room, and a half bath.The upper level comprises three bedrooms and a main bath. The fully finished walk-out basement offers a spacious fifth bedroom, an expansive family room, a wet bar, a three-piece bathroom, and a sauna.The finishing touches include hardwood floors throughout the main residence, including the primary bedroom, a slate fireplace surround, floor-to-ceiling kitchen cabinets, granite countertops, new stainless steel appliances, induction cook-top, air conditioning units, flat-finished ceilings, cornice moldings, remote blinds, LUX doors, and triple-pane windows. The metal roof boasts a 50-year warranty.Extensively landscaped and amply treed, the west-facing yard features a large deck ideal for entertaining. The lower-level patio, fire pit, triple-attached garage, horseshoe pits, and ample space for play further enhance the outdoor living experience.Discover the allure of Springbank in this exceptional residence. Within a mere seven minutes, you will find yourself at Aspen Landing, conveniently accessible to shopping and major routes, inclu ding Stoney Trail. Don’t miss out on this exceptional Opportunity! (id:57557)
588 Barton Street E Unit# 3
Hamilton, Ontario
Welcome to this brand new spacious studio unit, featuring built-in appliances, a full 4-piece bathroom, large windows that fill the space with natural light, and high ceilings that create an open feel. Option to add a partition wall to create a separate bedroom. Located downtown close to schools, the QEW, and the Centre on Barton for all your shopping needs. Street parking is conveniently available beside the building, and public transit is just steps away. Utilities are extra. Bedroom wall will be finished prior to move-in. (id:57557)
6305 58 Avenue
Innisfail, Alberta
Welcome to your dream home! This beautifully designed home offers 4 beds & 3 baths with & plenty of room for all sizes of families. A grand tiled entry welcomes you upstairs to find HARDWOOD floors, a cozy living room with gas FIREPLACE, & a delicious kitchen offering GRANITE counter tops, an island, pantry, & stainless steel appliances including a gas range! The bright dining area boasts room for your special cabinet providing fantastic western views & a private backyard backing onto pasture, with no rear neighbors!. Step outside to find a piece of paradise from morning coffees to evening BBQ's & sunsets! There is a gas line for BBQ, the vegetable garden has an auto drip system which stays, & a smaller yard means less maintenance! Fabulous primary bedroom delights with room for a king bed, a massive walk-in closet & a relaxing ensuite with separate shower & soothing jet tub. There is one more spacious bedroom & a 4 pc bath to complete the main floor. The lower level invites you to enjoy the big comfy family room, 2 more sizable bedrooms, another 4 pc bath, awesome gym/office flex room & a convenient laundry room! In-floor heat & a 5 yr old tankless hot water heater add to your year round comfort. The attached garage is equipped with in-floor heat & 230V. All appliances are included. Underground sprinklers in the front yard are an added bonus! Located in a friendly neighborhood, just a short walk to the lake, close to all amenities & the Innisfail Golf Club. It's time to live your best life! (id:57557)
5334 Copperfield Gate Se
Calgary, Alberta
Amazing OPPORTUNITY TO OWN this beautifully maintained 2-storey home in the heart of Copperfield. A rare find in this price range, the large double attached garage provides plenty of room for parking, and storage.Step inside to a spacious foyer with a built-in bench and a bright window, creating a warm and functional entryway. The inviting open-concept main floor features large windows that fill the space with natural light and overlook the sunny backyard. The bright kitchen seamlessly connects to the living and dining areas—perfect for entertaining or relaxing with family. The kitchen featuring an abundance of cabinetry, a walk - in pantry and a sink perfectly positioned to overlook bright breakfast nook. Gas fire place in the living room. Upstairs, you’ll find a generous primary suite with a 3-piece ensuite, two additional bedrooms, 4 pcs bathroom , a versatile loft, and a convenient den ideal for a home office or study nook. The fully finished basement offers even more space with a cozy family room with a fire place and a rec room ready for movie nights, hobbies, or a home gym. Step outside to enjoy the two-tier deck overlooking the landscaped yard with back alley access, perfect for summer gatherings and BBQs. Ideally located close to schools, parks, and all amenities on 130 Ave . Easy access to Stoney Trail and Deerfoot .This is the perfect place to call home—come see it today! (id:57557)
171 Citadel Green Nw
Calgary, Alberta
Welcome to this beautifully maintained and thoughtfully updated home, perfectly situated in the prestigious Morningside of Citadel; one of the most sought after family communities in the area. Located on a quiet street. From the moment you arrive, you’ll be impressed by the inviting curb appeal, expansive 3-car wide driveway (perfect for RV parking!) and beautiful professional landscaping in both the front and back yards. Backing onto a peaceful walking trail that leads to a nearby golf course, this home offers a rare combination of privacy, nature, and space to grow.Step inside to a well-designed, family-friendly layout that blends comfort with style. The main floor features rich walnut hardwood floors, a spacious formal living area that is ideal for welcoming guests and can also function as a formal dining area or office. Step into the thoughtfully curated kitchen, complete with stainless steel appliances, corner pantry, granite countertops, elegant ceiling-height cabinetry and gas range. It flows seamlessly into the bright dining area, where east facing windows fill the space with morning sunlight and offers access to a large maintenance-free upper deck as a tranquil setting for dining or entertaining outside as you enjoy views of the impressive backyard. Upstairs, you'll find an extra large and functional family room showcasing vaulted ceilings and gas fireplace; perfect for movie nights or a play room. Separate from the bonus room is a full bath and three generously sized bedrooms. The serene primary suite with hardwood floors overlooks the backyard and includes a luxurious 5pc ensuite with dual vanities, a relaxing soaker tub, separate shower, and a walk-in closet designed for easy organization. A fully developed basement is functional for multiple uses, such as private access for a home business, gym, or leisure family area. It features an open floor plan with a gas fireplace and custom media wall, a dry bar for hosting, a full bathroom, and a spacious laund ry room with ample storage. Whether you're entertaining friends or enjoying family time, this lower level offers versatility and comfort. Step outside and fall in love with the backyard oasis, complete with mature perennials and trees, a fire pit area, a covered patio; perfect spot for a hot tub, and an underground sprinkler system to keep the yard looking its best all summer long. This is more than just a house, it’s a forever home for families who value space, community, and quality. Don’t miss your chance to live in one of Citadel’s finest homes. (id:57557)
1482 Queensbury Crescent
Oakville, Ontario
Welcome to this beautiful detached home in one of Oakville's most desirable neighborhoods. 1482 Queensbury Crescent sits on a private ravine lot backing into Oakville Park. Meticulously maintained family home nestled on a quiet road. This sun-filled 4 + 2 bedroom, 5 bathroom home offers over 3,800 sq. ft. of finished living space. The main floor features a renovated kitchen with quartz countertops, high end cabinetry, soft-close drawers, stainless steel appliances, and a spacious breakfast area that walks out to a private backyard oasis, perfect for entertaining or relaxing. Enjoy hardwood floors, smooth ceilings & pot lights throughout, freshly painted and thoughtfully upgraded, cozy family room with fireplace, large dining room and laundry room. Upstairs, step into four generously sized bedrooms, including a serene primary suite with a den, a walk-in closet and an ensuite bathroom. The Basement, this legal basement apartment is a true revenue opportunity, with Sheridan College seconds away, this 2 bedroom, 2 bathroom apartment is perfect for additional rental income. This basement also offers a full kitchen and its own separate entrance. The home, with close proximity to wonderful parks, trails, top-rated schools(8.4) and all major amenities, located in the heart of Oakville. Additionally, a short drive to the GO station and QEW to make commuting simple. This home has it all, A true gem! Don't miss this rare opportunity! (id:57557)
246 Legacy Common Se
Calgary, Alberta
***NO CONDO FEES*** Welcome to 246 Legacy Common SE, a FIVE-Bedroom Townhouse, with 3.5 Bathrooms and Double Detached Garage in the wonderful community of Legacy. You will enjoy the main floor with 9-FT ceilings and laminate flooring throughout. Kitchen with upgraded granite countertops and S/S Appliances, and the Open layout that’s perfect for entertaining, a large living room & dining room. The upper level features the master bedroom with walk-in closet and 3-pc ensuite. Two other bedrooms, a full 4-pc bathroom, flex area, and upper floor laundry with stacked washer/dryer. Additional features include a double detached garage, deck, west-facing backyard, fence, landscaping, and most importantly, a fully developed basement with 2 extra bedrooms and a 4-pc bathroom. Don’t miss this opportunity and Schedule a Viewing Today! (id:57557)
1291 Saddler Circle
Oakville, Ontario
Welcome to this beautifully renovated (2025) executive residence in the heart of prestigious Glen Abbey. Boasting over 3,000 sq. ft. of refined living space plus a fully finished basement, this exceptional home is nestled on a premium pie-shaped private lot featuring a separately fenced inground pool and multiple seating areas perfect for entertaining or peaceful family enjoyment. Step inside to discover rich hardwood floors throughout both levels, pot lights, and new custom trim that create a sense of warmth and sophistication. The modern white kitchen is a chef's dream with sleek built-in appliances, ample cabinetry, and seamless flow to the sunlit family room with a cozy gas fireplace. A main floor private den offers the ideal space for a home office or study. Upstairs, the spacious primary suite impresses with hardwood flooring, a generous walk-in closet, and a luxuriously updated 5-piece ensuite featuring a separate soaker tub and glass shower. The main bathroom showcases a sleek curbless glass shower, and all baths have been thoughtfully upgraded with contemporary finishes. The finished basement adds versatile living space with a large recreation room, perfect for a home theatre, kids zone, or fitness area. Enjoy peace of mind with new windows installed in 2024, and take advantage of this home's unbeatable location-walking distance to top-ranked schools, beautiful parks, and the Glen Abbey Recreation Centre. This is a rare opportunity to own a turn-key executive home in one of Oakvilles most coveted neighbourhoods. Schedule your private viewing today! (id:57557)
49 Golden Springs Drive
Brampton, Ontario
Absolutely stunning and fully renovated three - storey freehold townhouse offering modern elegance and functional design. This spacious home features an open-concept layout with a contemporary kitchen equipped with stainless steel appliances and ideal for both everyday living and entertaining. With a total of 3+2 bedrooms and 4 well-appointed washrooms, there's ample space for families of all sizes. Conveniently located close to all amenities, including grocery stores and within walking distance to schools and public transit. Additional highlights include a double door entry and beautiful hardwood flooring throughout. Buyer and/or buyers representative to verify all info & measurements. (id:57557)
911 - 2495 Eglinton Ave W Avenue
Mississauga, Ontario
Welcome to Brand New Luxurious Condo Built By Daniels Group. This Corner Suite Offers 2 Bedrooms with 2 Baths in a Prime Location. One Parking Spot With Built-In EV Charger & One Locker for Storage. Free Wi-Fi Included. Laminated Floor Throughout, 9 Ft Ceilings, High End Finishes, Modern Kitchen with Stylish Island, Walk-Out Balcony For Relaxing & Entertaining. Unconstructed & Stunning View Facing the Lake. Full Access To Over 12,000 Square Feet of Amenities, Including a Fitness Centre & Yoga Studio, Party Room & Media Room, Outdoor Terrace with BBQ and Lounge Areas. Ideally Situated in Top-rated School Districts. Close to University of Toronto Mississauga Campus. Steps to Erin Mills Town Centre, Shopping Mall, School, Bank, Retailed Stores, Restaurants, Highway 403 & 401. (id:57557)
1510 Bridge Road
Oakville, Ontario
Unparalleled Elegance & Grandeur Exquisite Of Luxurious Detached Home 4 +1 Bedroom + 6 Washroom In The Prestigious Bronte West Of Oakville, Over 5000 Sq Ft Liv Space Area, Double Door Entry With Open To Above 20" Ceiling Height,10" Ceiling Main, 9"Ceiling 2nd Floor & Basement, Separate Living & Dining Area With Pot Lights & Large Windows, 21" Open To Above Ceiling In The Family Room With Accent Wall With Electric Fireplace & Large Window, Gourmet Kitchen With Quartz Counter/Marble Backsplash/B/I Stainless Steel Appliances, Good Size Pantry, Breakfast Area Combined With Kitchen W/O To Good Size Patio To Entertain Big Gathering Situated In A Desirable Neighborhood, Oak Stairs, Second Floor Offer Master With His/her Closet With 5 Pc Ensuite With Double His/her Sink, The Other 3 Good Size Room Has Their Own Closet & 4 Pc Ensuite, Laundry Second Floor, Finished 1 bedroom Walk Up Basement With 4 Pc Bath, Rec Room With Pot Lights Combined With Wet Bar Can Be Converted Into 2nd Kitchen, There Is Another Room Can Be Used As Home Gym Or Guest Room With Pot Light & Large Window, Home Theatre To Entertain Guest, There Is Cold Room & Wine Cellar In Basement, Separate Entrance, Discover Luxury Living In One Of Oakville's Most Sought-After Neighborhoods. This Stunning Home Is Ideally Situated Just Minutes From Coronation Park, The Scenic Lakeshore And A Wide Array Of Local Amenities. Whether You're Enjoying Top-Rated Schools, Fine Dining, Boutique Shopping Or Cultural Attractions Everything You Need Is Right At Your Doorstep, Taxes Are Not Assessed (id:57557)
3505 - 1928 Lakeshore Boulevard W
Toronto, Ontario
Welcome to luxury living at the Mirabella! This beautifully designed 2-bedroom + den, 2-bathroom suite offers breathtaking south-east facing views of Lake Ontario from a high-floor vantage point. The open-concept modern kitchen flows seamlessly into the spacious living area, perfect for entertaining. The sun-filled primary bedroom features floor-to-ceiling windows and a private ensuite for your comfort.Enjoy over 20,000 sq ft of premium indoor and outdoor amenities, including a serene indoor pool, relaxing sauna, fully equipped fitness centre, guest suites, BBQ area, and a stunning rooftop terrace overlooking the lake.Ideally located with quick access to the QEW, Hwy 427, Gardiner Expressway, and public transit, making commuting a breeze. Dont miss the opportunity to live in one of Torontos most desirable waterfront communities! (id:57557)
6 Twelfth Street
Toronto, Ontario
6 Twelfth Street: a simply-delightful home with income-earning potential! With its lakeside location and private drive, this home also offers great top-up potential! This beautifully updated home featuring 3+1 beds, 2 baths and 1+1 kitchens. Ideally located in the highly-sought-after lakeside community of New Toronto. Just steps to the Waterfront Trail and Rotary Peace Park, this raised bungalow offers nearly 1,900 sq ft of living space (per floor plans). Freshly painted in trendy off-whites by Benjamin Moore and featuring gleaming hardwood floors recently refinished in Special Walnut, this home blends modern comfort with classic charm. The bright living/dining room showcases a large picture window with views of the park, a rich Hale Navy accent wall, and gleaming hardwood floors. The updated main floor kitchen is equipped with stainless steel appliances, white quartz counters, ample cabinetry, and a chic hex-tile backsplash. The queen-sized primary and second bedrooms overlook a sunny west-facing patio, while the third bedroom provides flexibility as a bedroom, home office or the expansion of the main living space. Updated 4-piece bath with oversized tile, a deep tub, and elegant vanity. The lower-level features an in-law suite (rental potential $$$) with a bright living space, cute kitchen, 4-piece bath, and large bedroom with a huge picture window - plus high ceilings, separate entrance and laundry/utility room. The backyard is fully fenced and features a lush green lawn, 2 storage sheds and gorgeous lilac tree. You will love the patio vibes; complete with an open gazebo, decorative lights, gorgeous patio set and natural gas BBQ - perfect for entertaining family and friends with sunny summer BBQs! This location can't be beat; steps to the lake, parks, transit, schools, pools & Humber College. And, it's just a short commute downtown. Dreaming of living near the lake? Dream no longer! Now you too can enjoy the excitement of Life-by-the-Lake! (id:57557)
102 Sutherland Avenue
Brampton, Ontario
3 Bedroom Legal Basement, Amazing Opportunity For First Time Home Buyers Looking To Supplement Income Through Rental Potential & Investors Seeking A Property With Strong Cash Flow Prospect To Own 3 Bedroom Detached Bungalow With 3 Bedroom Legal Basement On Large Lot In One OF The Demanding Neighborhood Of Madoc In Brampton, This Detached Bungalow Offer Combined Living/Dining Room, Kitchen With Walk Out To Yard, Primary Good Size Bedroom With His/Her Closet & Window & Other 2 Good Size Room With Closet & Windows, Full Bathroom On Main & Laundry, This House Has Huge Backyard to Entertain Big Gathering, The Legal 3 Basement Offer Rec Room & 3 Bedroom With 4 Pc Bath & Separate Laundry & Separate Entrance, Big Driveway Can Park 4 Cars, Close to Schools, Shopping & Dining, Hwy 410, All In A Mature Neighborhood. Selling As Is. (id:57557)






