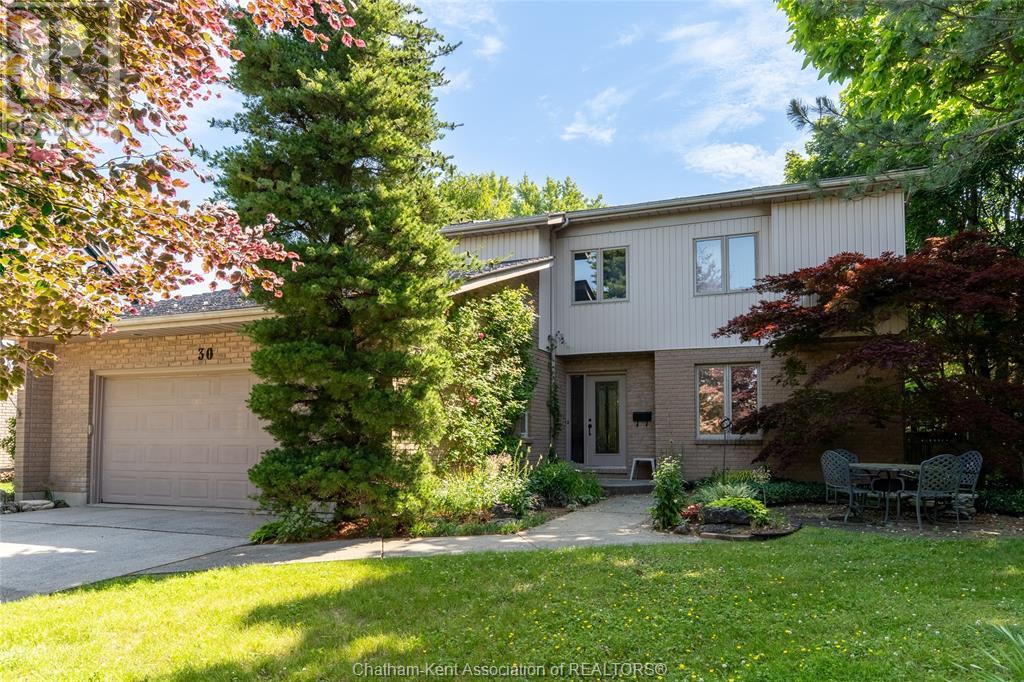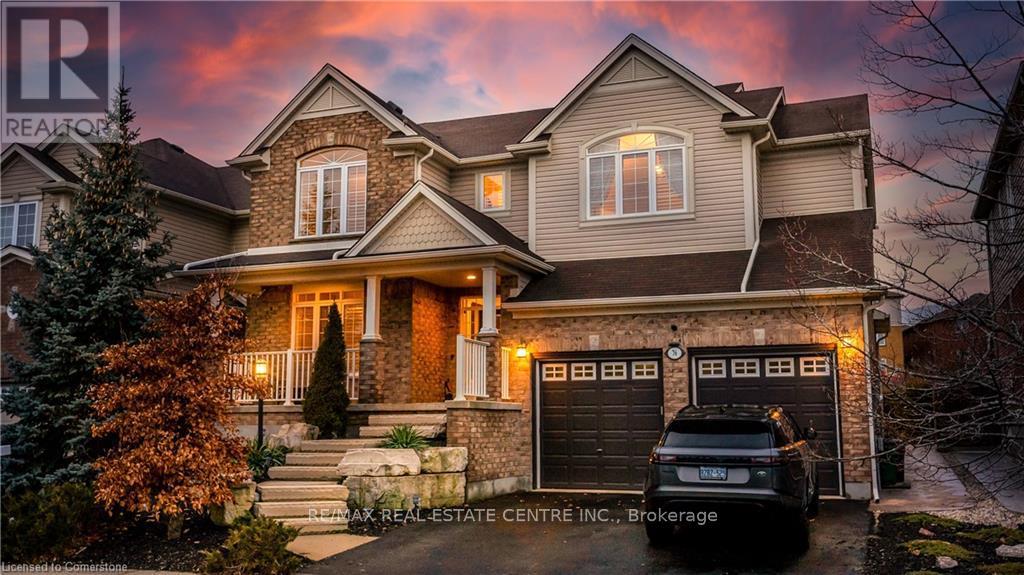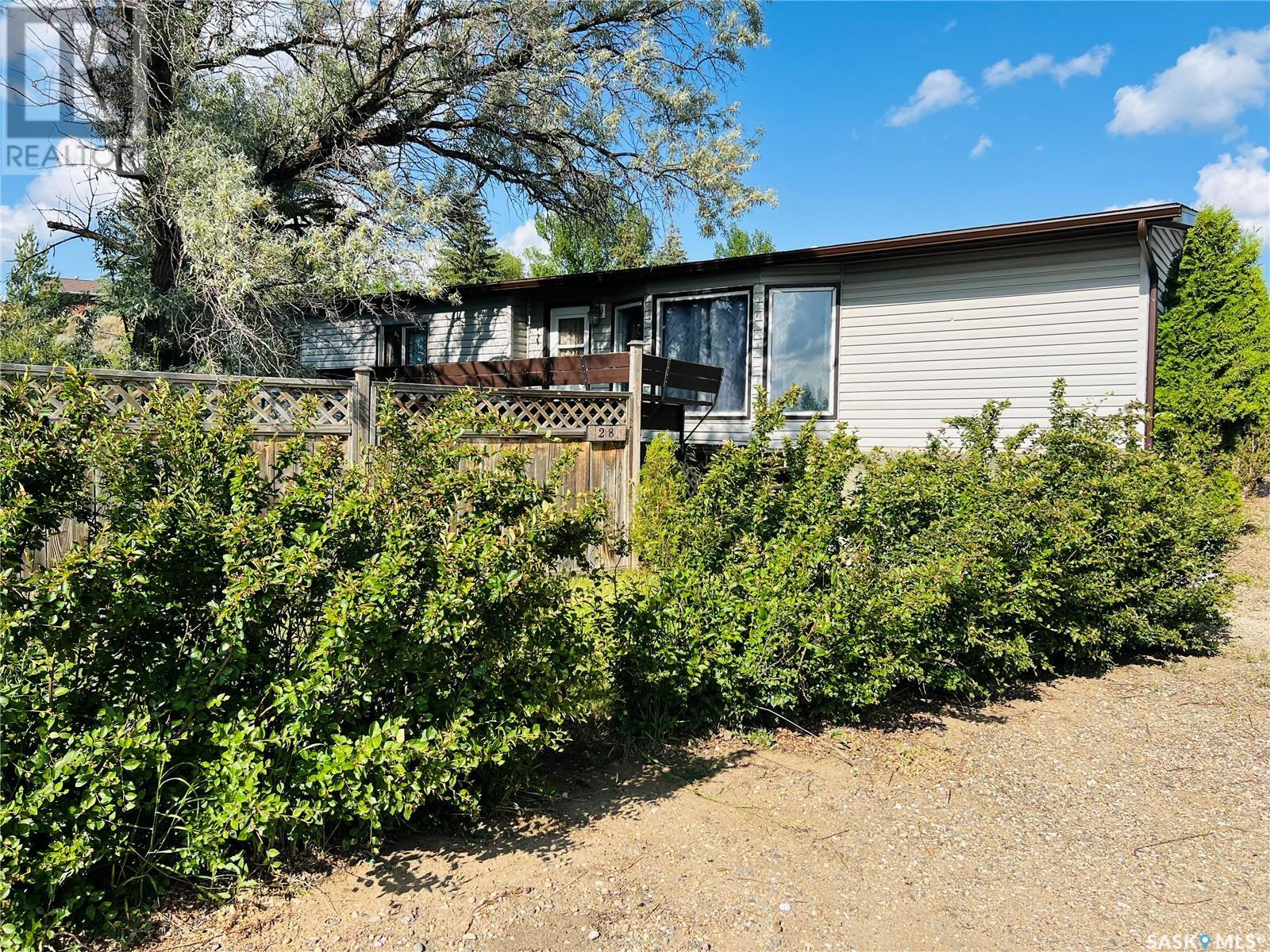4602 52 Av
Mayerthorpe, Alberta
Absolutely delightful renovated 1950s two storey home on one of the largest lots in town! Spacious & bright this home features a gorgeous kitchen with plenty of cabinets & workspace, new appliances, a built in breakfast bar plus a huge adjoining dining room and dont forget to check out the pantry! Awesome front porch opens onto the living room & the main level also features a good size flex room which could be an office, den or play room plus a new 2 piece bathroom & main floor laundry. Upstairs you will find 3 good size bedrooms & the gorgeous new four piece bathroom. Pride of ownership is evident throughout. There is nothing to do but move-in and enjoy! Situated on over an acre lot complete with the tire swing, a par 3 golf green & still plenty of room for a garden and/or your future shop. Come see for yourself! (id:57557)
192 Old Varcoe Road N
Clarington, Ontario
Unique and hard to find Country in the City! Over 2.6 acres. Creek runs the full length of the property at the front of the house. Approx. 2000sf main level. Lasthouse on a dead end street. This four bedroom home with a walkout basement is waiting for your updates,turning this property into a true country estate property. A perfect mix of trees and grass at the end of a dead end Street which gives you great privacy yet easy access to all the amenitiesof the city. Upstairs has four bedrooms, 2 bathrooms, kitchen, living room with wood fireplace. As well there is a wood stove insert in the basement. There's a single car garage with an enclosed accessto the garage. There's also a walkout to an older deck from one of the bedrooms. Home has two staircases with an additional separate entrance to the basement. This home is waiting to be turned into a modern country estate and with the creek out front and it has environmental protection that reducesthe chancesof new neighbours. Blocks away "to be built", new Semi-detached homes are for sale starting at 1.1 million dollars. This house you can turn it into your home and make it look any way your imaginationtakes you, however the lot, location, Creek in front yard and privacy is a combination that is extremely hard to replace and only comes along occasionally! It's time for your dream of a country home don't wait, book to see this property now. (id:57557)
31, 4201 56 Avenue
Lloydminster, Alberta
Welcome to Horizon Village – a tucked-away gem designed for adult living. This well-cared-for unit offers peace and privacy, backing onto beautiful green space. The main floor features an open concept layout with rich hardwood flooring, two spacious bedrooms, The master boasts a walkin closet. There is an oversized single garage. Downstairs, you’ll find a fully finished basement with a large living space, an additional bedroom, and a full bath – perfect for guests or extra room to relax. With ample storage throughout, this home checks all the boxes for low-maintenance, comfortable living in a quiet, community-focused setting. (id:57557)
4840 50 Avenue
Vermilion, Alberta
Attention real estate investors! Don't miss out on this lucrative investment opportunity! The IMPERIAL BLOCK, a historic revenue-generating building located in downtown Vermilion, is available for sale. Built in 1912 by British capitalists, this iconic property was originally designed as a luxury office and apartment block. Over the years, it has served as a residence for figures like Mayor J.W.G. Morrison and provided accommodations for students from the Vermilion School of Agriculture. Today it continues to be a popular residence for students of Vermilion's Lakeland College and local industry such as oilfield and agriculture. Sitting on a spacious 60’ x 120’ lot, this three-story building is constructed of durable local brick from the Vermilion Brick Factory. It features a single commercial tenant on the main level, along with eight residential units above. The unit breakdown includes a variety of layouts, from spacious two-bedroom units to oversized one-bedroom and studio apartments. Additionally, the property offers the convenience of on-site coin-operated laundry facilities.With an impressive gross revenue of approximately $100,000 annually, the Imperial Block boasts a remarkable CAP rate of over 9%. This makes it a highly desirable investment opportunity for savvy real estate investors. Contact us today to discover how you can maximize your returns with this exceptional property! (id:57557)
932 Elphinstone Street
Regina, Saskatchewan
Welcome to 932 Elphinstone Street! This solid and affordable 815 sq. ft. bungalow is the perfect opportunity for first-time buyers, investors, or anyone looking to offset their mortgage with a secondary suite. The main floor features a spacious living room, two comfortable bedrooms, a 4-piece bathroom, and an eat-in kitchen. Appliances are included as is, making it move-in ready. Downstairs, the basement includes a shared laundry area in the utility room and a non-regulation suite, complete with a kitchen and dining space, living room, a bedroom, and a 3-piece bathroom — ideal for a rental, in-law suite, or additional family space. Recent upgrades include a high-efficiency furnace, updated exterior siding, some newer windows on the main floor, partial chain-link fencing in the backyard, and updated flooring in select areas. Bonus! This property has an approved building permit for a legal basement suite, and the new owner may be eligible for the Saskatchewan Secondary Suite Incentive Grant, adding even more value and potential! Don't miss out on this versatile home with excellent income potential and a strong foundation. Schedule your private showing today! (id:57557)
30 Cramar Crescent
Chatham, Ontario
This is your opportunity to live in Chatham’s highly regarded Birkshire Estates. Offered for the first time, this 2600 sqft custom built “saltbox” style home is situated on a generous 0.38 acre lot on a quiet cul-de-sac. Oak hardwood floors throughout the main/upper level, travertine floors, granite countertops and Cherry cabinets tastefully tie together and accent the living spaces throughout. Upstairs, the 200+ sqft primary bedroom feat. ensuite, walk-in closet and vaulted ceiling with east facing windows for morning sunshine. Two additional bedrooms and a 4pc bathroom round out this comfortable living space. The second floor balcony overlooks the spacious dining and living room area, featuring a soaring single-pitch vaulted ceiling, a gas fireplace and an abundance of natural light from skylights and windows overlooking the backyard. The open concept kitchen features exceptional custom Cherry cabinets, granite countertops and high end appliances with a convenient island for easy meals and family time. The adjacent family room offers a second gas fireplace, vaulted ceiling and large built-in entertainment unit. Both the living and family room offer entry to the 3-season sunroom, a perfect place to enjoy morning sunshine and views of the pond/waterfall, and beautiful landscaping with trees and perennials. 6-car concrete driveway leads to the oversized 2 car attached garage with interior entry to the mudroom/main floor laundry and 2pc bathroom adjacent to the kitchen. The basement has a finished office, fitness room, storage areas and a 500 sqft workshop. At the left side of the house, a 10’x6’ shed and large private patio area conveniently accessed from the kitchen or front gate. Additional features include 50 year steel roof, hardwood blinds, high eff. heatpump/furnace (2023), alarm system, central vac and more. This home has been exceptionally cared for and is filled with unmatched character and charm throughout. Call the listing agent today to see it in person. (id:57557)
316, 5 Saddlestone Way Ne
Calgary, Alberta
Bright and beautiful 2 Bed, 2 Bath condo in the heart of Saddleridge NE. Why rent when you can own for less? This well-maintained, spotless building offers a unit with many upgrades: GRANITE COUNTERS, STAINLESS STEEL APPLIANCES, and FRESH PAINT. The south-facing, second-floor layout fills the open-concept living, dining, and kitchen area with natural light. The upgraded kitchen features quartz countertops, ample cabinetry, stainless steel appliances, and an island that doubles as a breakfast nook or dining space. Step out to a spacious patio with pond views, perfect for summer BBQs and entertaining. Enjoy IN-SUITE LAUNDRY, storage, and an UNDERGROUND TITLED HEADED GARAGE. Walk to restaurants, groceries, schools, parks, playgrounds, and transit. Ideal for small families or as an investment property. Book your private showing with your favourite Realtor today! (id:57557)
76 Blossomfield Crescent
Cambridge, Ontario
Welcome to 76 Blossomfield, Magnificent formerly Builders model home. This Immaculate west Galt Beauty situated on 51 ft lot boasts 4800 sq ft of Luxury living space and loaded with all kinds of upgrades. The main floor has 9 ft ceiling, hardwood, porcelain tiles, surround sound system, open to above great room with gas fireplace, surrounded with big windows offering natural flow of light, formal dining/living room combo. The Gourmet kitchen has upgraded cabinetry, granite counters, undercabinet lighting, high end SS appliances, a sit up island and much more. The Dinette has sliders to the Oasis B/Yard. The main floor also offers a remodeled laundry room/ mudroom and walk in pantry, powder room and a office completes the main floor. Hardwood stairs with a runner leading to upper-level large Master bedroom with deep walk-in closet (organizers in the closet) luxurious 5-piece Ensuite. 2nd bedroom also has a walk-in closet with windows in closet. 3rd and 4th very good size bedrooms and 4-piece bathroom completes the upper level. The finished basement offers big size windows a huge entertainment room with gas fireplace, 5th bedroom with walk in closet, 3pc bathroom and workshop! California shutters on main and upper-level windows! The backyard features an inground gas heated saltwater pool, stamped concrete patio spanning the ENTIRE width of the house, a large custom aluminum screen room by Luminant is fully professionally landscaped. You would love to entertain your guest in style throughout the year both indoor and outdoor with so much this house has to offer. Located on a family friendly Cresent within minutes to great schools, trails, the Grand River, restaurants, shopping, Gaslight district and much more! (id:57557)
24 Spadina Avenue W
Hamilton, Ontario
Solid 2.5 detached brick home situated in great central location.1Bedroom Apt On 3rd Floor $900/month.2 Bedrooms Apt On 2nd Floor $1,400/month.1Bedroom Apt On Main Floor $1,100/month.Bachelor Apt In Basement w/ separate side entrance & 3pc bath Vacant . Breaker Panel 2012.The Property Sold As Is Condition.fenced backyard w/ single car detached garage from private laneway.Single parking spot in the front. Walking distance to bus route, stores & stadium. Close to parks, hospital & all major amenities. **EXTRAS** 4 Fridges ,4 Stoves,1 Mini Dryer In Basement. (id:57557)
2505 - 3883 Quartz Road
Mississauga, Ontario
Luxury M City Condo Located At The heart of city center. Large 570 sf one bed one bath. Stunning 11 feet high ceiling !! Modern Open Concept Modern Kitchen, Functional Layout, Huge Balcony. Fantastic view of City of Toronto downtown, CN Tower, and lake Ontario. Steps to square one shopping center, Restaurants, Sheridan College, Central Library, celebration square, living art center, Ymca & More. Close to U of T, Go station, bus terminal. Easy access to 403/Qew. (id:57557)
Main & 2nd Floor - 3070 Wrigglesworth Crescent
Mississauga, Ontario
Beautifully Maintained End Unit Townhouse in Desirable Churchill Meadows !Welcome to this spacious and sun-filled end unit townhouse in the heart of Churchill Meadows, offering the perfect blend of space, style, and convenience. With a 30-ft wide lot, this home is larger than most semis in the area and is nestled in a vibrant community known for its top-ranked schools and exceptional amenities. Featuring a bright and open layout, this home is flooded with natural light throughout. The generously sized primary bedroom includes a 4-piece ensuite and walk-in closet. The second floor also boasts a spacious computer nook, perfect for a home office or study area. Enjoy entertaining or relaxing on the large deck with access to a private yard. Additional features include: Separate main floor laundry room, Direct garage access, Large living/dining area, Abundant storage space. Prime location within walking distance to parks, Churchill Meadows Community Centre, and close proximity to public transit, Credit Valley Hospital, and major shopping. Tenant responsible for 70% of all utilities. Don't miss your chance to live in one of Mississauga's most sought-after neighborhoods! (id:57557)
#28 - 701 11th Avenue Nw
Swift Current, Saskatchewan
This three bedroom home is nestled on a large, private lot. Enjoy outdoor living with a deck and fully fenced yard perfect for pets, kids and entertaining. Inside you will find a spacious and bright layout. The living room is filled with natural light thanks to the large windows. Kitchen and dining area flows together and is a great place to gather with the family. There is plenty of cabinet storage as well as a pantry. Sun room located directly off of the dining area offers a ton of potential for additional space to gather in. Kitchen appliances are included in list price. There are three bedrooms and two bathrooms. The primary bedroom features its own ensuite with soaker tub. There is also a laundry/utility that offers plenty of extra storage. If you are looking for a home that is move in ready and has everything convenienlty located on one floor, look no further. (id:57557)















