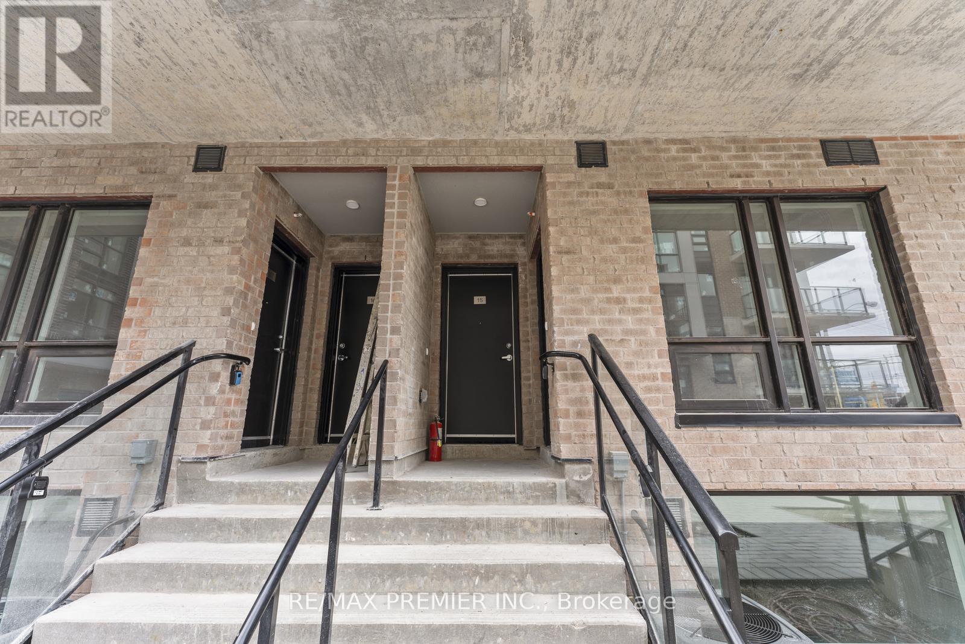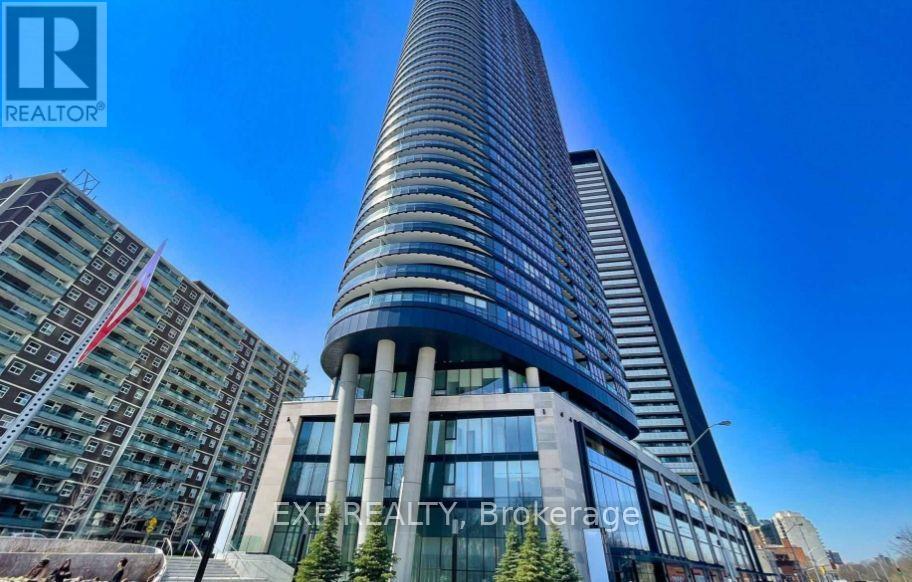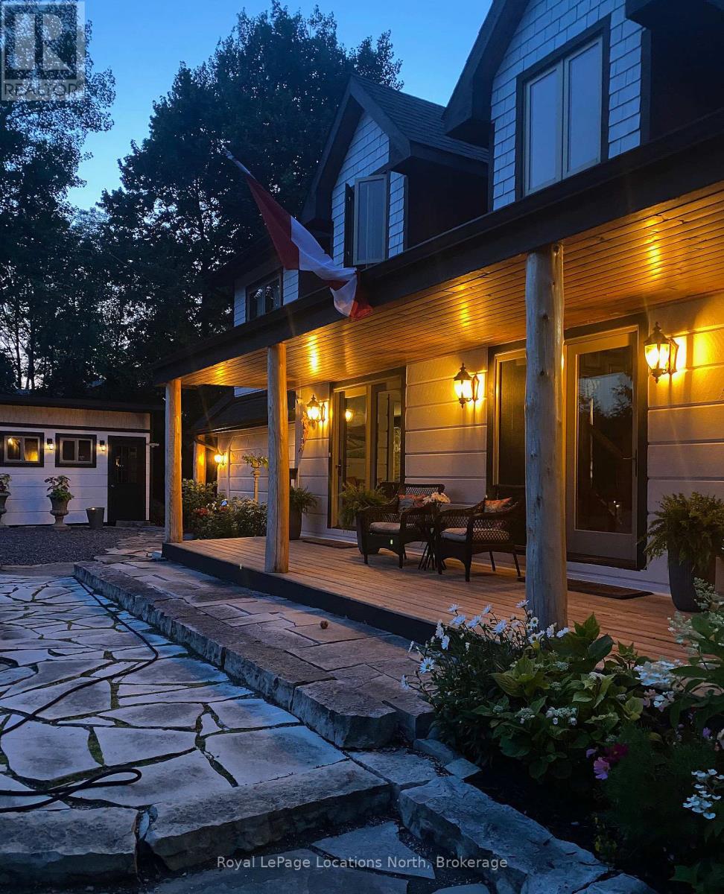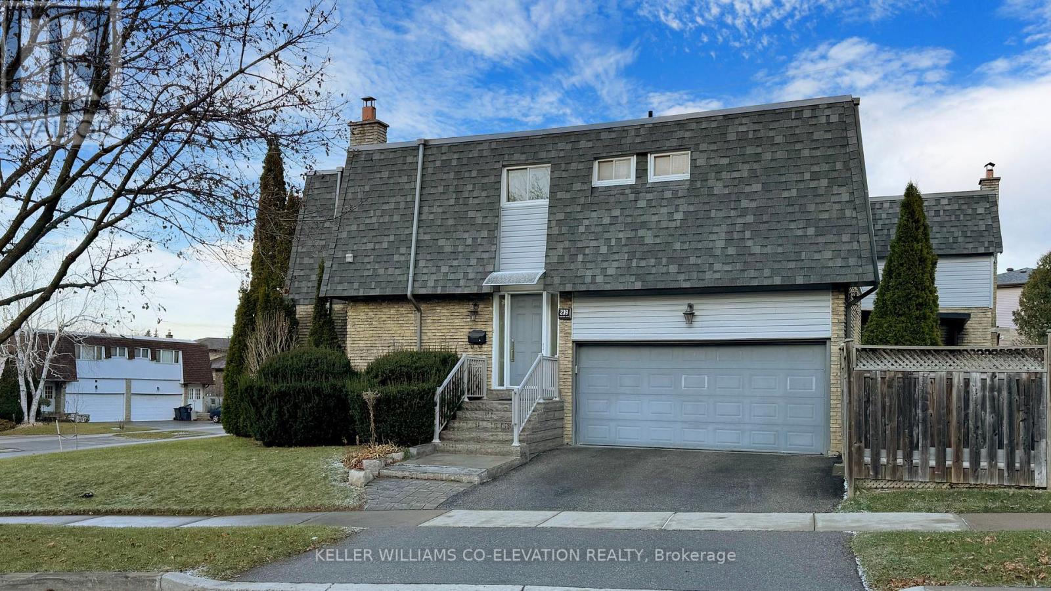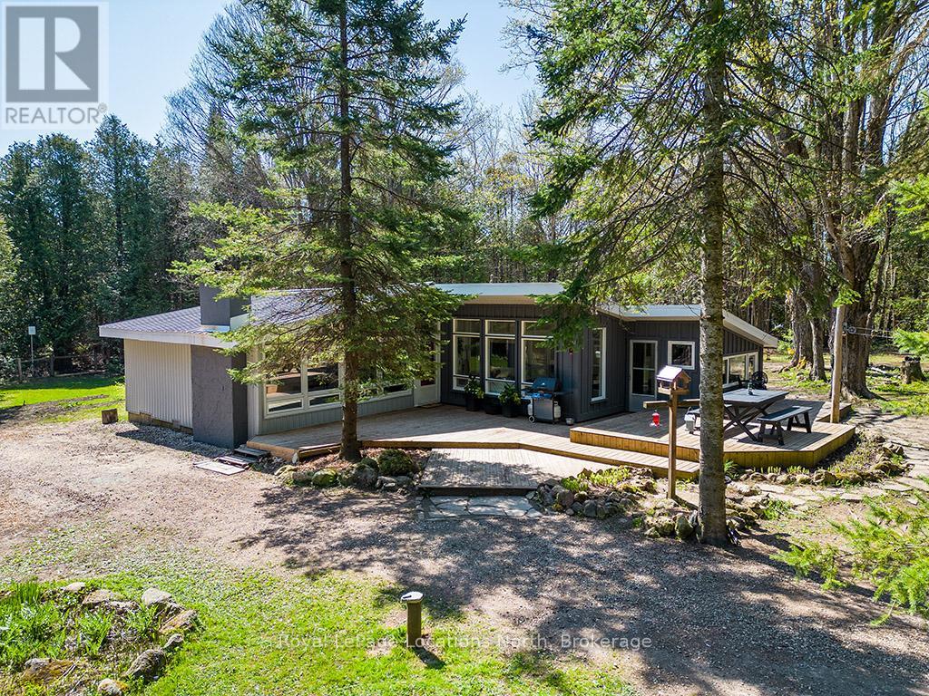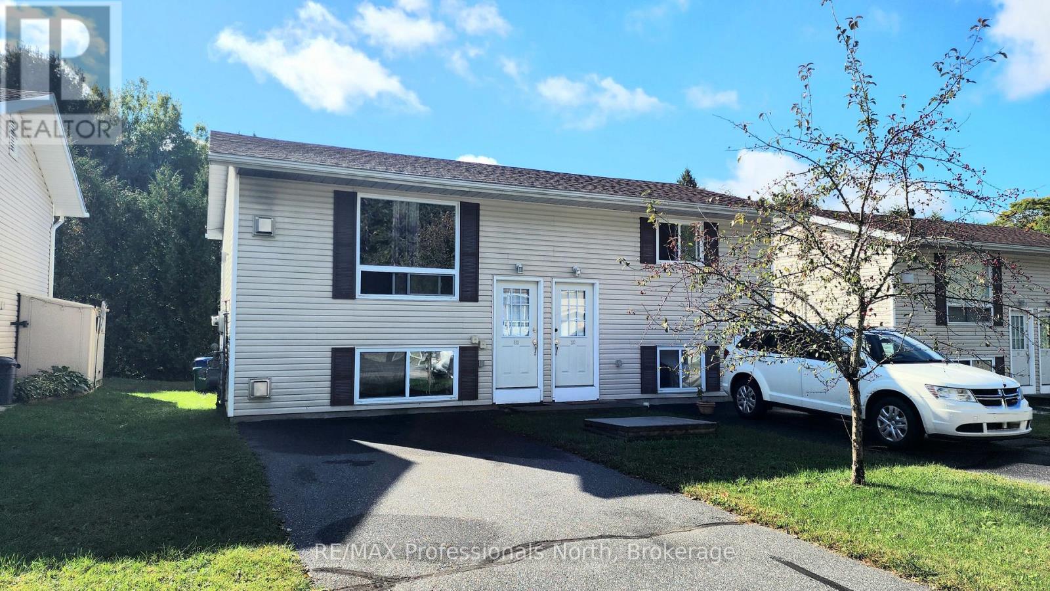2106 - 18 Graydon Hall Drive
Toronto, Ontario
luxury one bedroom unit at Tridel Argento in great neighbourhood of Don Mills and York Mills. Great layout with 9' ceilings, laminate flooring throughout. Brand new light fixtures in the hallway and dinning area.. This prime location with easy access to DVP, Hwy 401, Hwy 404, public transit, and Fairview Mall. Exclusive amenities, including a fitness studio, party room, theatre room, steam room, and access to two guest suites. 24 hours security and alarm system. You will enjoy your stay in this beautiful unit. (id:57557)
2433 - 20 Inn On The Park Drive
Toronto, Ontario
Luxury Living Awaits at Tridels Auberge on the Park! Welcome to this brand-new, never-lived-in 2-bedroom, 2-bathroom condo, crafted by renowned developer Tridel, known for exceptional quality and attention to detail. Step into elegance with sleek laminate flooring and modern, top-of-the-line appliances that blend comfort with contemporary style. This luxurious residence is just a 5-minute walk to the LRT stop, making commuting effortless and efficient. Nestled beside the lush greenery of Sunnybrook Park and Edward Gardens, nature lovers will enjoy direct access to peaceful trails and scenic landscapes. Explore premier shopping and dining at Shops at Don Mills, or immerse yourself in culture with nearby landmarks like the Ontario Science Centre and Aga Khan Museum all just minutes away. This is more than just a home; its a lifestyle of prestige, convenience, and leisure. A must-seedont miss this opportunity to live in one of Toronto's most sought-after communities! (id:57557)
15 - 851 Sheppard Avenue W
Toronto, Ontario
Greenwich Village Townhome! Located in the Heart of North York, Very Spacious Floorplan w 9 ft Ceilings Provides Large Bedrooms, Plenty of Natural Light, Multiple Balconies, & AMAZING Rooftop Terrace. S/S Appliances in the Kitchen. 2 Bed + 2 Bath Layout w 1 Parking & 1 Locker Incl. This Elegant Property Boasts A Great Location w Easy Access to Major Hwy's (Allen, 400 Series Hwy), Local Shopping (Yorkdale only 6 mins away!), Great Schools & Universities, Great Transit Access (10 Min Walk to Subway & Immediate Transit Routes), Plenty of Amenities & Entertainment Nearby incl Downsview Park. Don't Miss Your Opportunity to Enjoy This Great Space & Unbeatable Location! (id:57557)
37 Rollscourt Drive
Toronto, Ontario
**Elegant Custom Residence on Quiet Rollscourt Drive**Discover ultimate privacy and tranquility in this beautiful, serene garden oasis, meticulously crafted with European flair and exceptional attention to detail. The home features soaring ceilings, a sprawling layout, and an exquisite design. Enjoy the convenience of a main floor library and laundry.The chef's kitchen is a highlight, boasting a stunning Downsview design with top-of-the-line appliances, including a SubZero refrigerator/freezer, two Wolf wall ovens, a Panasonic microwave, a Miele dishwasher, and a Wolf gas cooktop. A custom domed skylight adds a touch of elegance.The primary suite is a luxurious retreat, complete with a sitting area and a grand 7-piece bath. The home also includes updated bathrooms throughout.The lower level features a walkout with a recreation room, nanny quarters, and a mudroom. Step outside to your dream summer oasis, featuring professionally designed and landscaped gardens, a picturesque saltwater pool, and a stone terrace with glass railings.Additional amenities include a 3-car garage, 2Gb+E, 2 CAC, an electric car charger, a BBQ gas line, irrigation system (2021), newer pool equipment, all electrical light fixtures, window coverings, and a backup generator. The roof was updated in 2017.Conveniently located within walking distance to IBO schools and just steps from renowned schools, TTC, shops, and restaurants on Bayview. **EXTRAS** Steps To Ren.Schls, Ttc, Shops+Restaurants @ Bayview. 2 Gb+E, 2 Cac, Egd + Rem, Bbq Gas Line, Stone Terr W/Glass Rail. Irrigation 2021. Newer Pool Equip. All Elfs. All Wind.Covs. B/U Generator. (id:57557)
1032 Parallel Falls Lane
Minden Hills, Ontario
Step into this unique year-round home or cottage with a Mexican flare. From the beautiful tile work, plaster walls, vaulted ceiling, and warm colours - it is the perfect vacation spot in the Highlands. The home offers large bedrooms - 1 on the main level & 2 upstairs, a bathroom on each floor, an open concept kitchen, dining, and living space that has multiple walkouts the the deck, and a fabulous 3-season Haliburton Room. The large kitchen Island faces the living room for additional entertaining. You will love the soaring ceiling in the living room and all the windows letting the sunshine into every corner of the house. The upstairs has an open loft area overlooking the living room and wait until you see the hand-created mosaic tile shower in the upstairs washroom. An expansive deck for exterior entertaining comes with quite a view overlooking the lake and sunsets. There is even a hot tub. The uniquely shaped screened-in Haliburton room is the perfect hangout space - a fresh-air breakfast, quiet naps during the day, and Cards at night! An amazing bonus to the property is the 610 sq. ft. Studio with loft. The studio comes with a 3 pce bath and kitchenette space. Let your imagination run with the many uses of this beautiful building. Fantastic spot for the kids to hang out, to craft your hobby, turn into a library/office, or even an exercise room. Below is a 395 sq ft workshop/storage space! The building is fully insulated, heated, and has hydro and water. The landscaping and paths throughout the property give a real cottage feel among the treetops. No lawn to cut. Walk down the meandering steps along a beautiful rock outcropping to the level waterfront. There is a shed that has power near the water. Entry is sandy and shallow but deep to park a boat off the dock. Look down and see all of Mountain Lake which is a 2-lake chain with Horseshoe Lake for endless exploration - boating, islands, cliff jumping and more. (id:57557)
3723 - 585 Bloor Street
Toronto, Ontario
Welcome to luxurious urban living at Tridel's Via Bloor. This elegantly designed 2-bedroom, 2-bathroom corner unit is situated on the 37th floor, featuring soaring 9-foot ceilings and floor-to-ceiling windows that fill the thoughtfully laid-out space with an abundance of natural light, Enjoy breathtaking, unobstructed views of the Rosedale Valley Ravine from your private balcony. The modern open-concept kitchen is equipped with stainless steel appliances, quartz countertops, and high-end finishes perfect for both daily living and entertaining. Every detail in this unit has been carefully chosen by the owners to create a timeless, stylish space that is ideal for a wide range of buyers, whether you're a professional or looking to raise a family. This smart-enabled unit includes keyless entry and 24/7 security for added comfort and convenience. Via Bloor offers resort-style amenities such as a rooftop pool with BBQ area, sauna, gym and yoga studio, entertainment lounge, games room, meeting rooms, and more. Located just steps from Castle Frank and Sherburne subway stations, and with quick access to the DVP, this home places you minutes from Yorkville's shops, top restaurants, and everything downtown Toronto has to offer. (id:57557)
65 Keba Crescent
Tillsonburg, Ontario
Beautiful end-unit freehold townhouse located in a sought-after community. This stunning bungalow-style home offers 2 spacious bedrooms on the main floor, plus an additional bedroom in the finished basement. The open concept main floor is completely carpet free, featuring a gourmet kitchen with quartz countertops, an island with a breakfast bar, stainless steel appliances and a pantry for extra storage. The living room boasts cathedral ceilings and a sophisticated electric fireplace, providing the perfect space for relaxation. The primary bedroom includes a ensuite bathroom and a walk-in closet. Convenient main floor laundry. The fully finished basement is an entertainer’s dream, offering a large recreational space, a third bedroom, and a full 4-piece bathroom, along with plenty of storage options. Step outside to the beautiful deck, complete with a gas line for your BBQ, perfect for outdoor gatherings. The double-wide driveway accommodates two cars, making this home as practical as it is beautiful. (id:57557)
167 39th Side Road
Blue Mountains, Ontario
Stunning Views of Georgian Bay - This charming Contemporary-Country home rests within a serenely private 1/2 acre+, park-like setting with breath-taking views of forest, sunrises, sunsets and the Bay beyond. The warm, bright and welcoming interior offers 4 bdrms, 2.5 baths, approx. 4,148 sq.ft., expansive Pella windows and doors, floor-to-ceiling stone wood-burning fireplace, high-end appliances, stunning master bedroom suite w/gas fireplace, professional landscaping, perennial gardens, covered hot tub, multi-level outdoor decking w/fireplace and stairs to a lower-level fire pit. Authentic, artful accents and natural finishes are incorporated throughout using whitewashed woods, exposed beams, natural antler light fixtures, artisan vanity mirrors, and low maintenance stone, wood, PLV and cork flooring. This truly, one-of-a-kind property combines classic and timeless rural charm with contemporary sophistication. Put your feet up and leave the noise behind but still be close to everything: Christie Beach, Lora Bay, Thornbury, Meaford, Restaurants, Parks, Golf, Skiing, Cycling, the Georgian Trail. NOTE: Looking for more privacy or for an investment? The adjacent 3/4 acre+ lot to the east is also available for purchase at $400,000.00. (id:57557)
37 Grayview Drive
Grey Highlands, Ontario
Stunning custom bungalow, ideally situated on the 1st tee of the picturesque Markdale Golf & Country Club. With a timeless Shouldice stone exterior, high-end finishes, and thoughtfully designed layout, this luxury home offers the perfect blend of sophistication and comfort.Step inside to an open-concept interior where maple hardwood floor flows through the main living areas, complemented by porcelain tile in the foyer. The gourmet kitchen features custom cabinetry, Cambria quartz counters, large island with bfast bar, and premium stainless steel appliances. Surround sound is built-in for seamless entertaining.Centrally located between the formal dining room and the living room, the kitchen provides an ideal hub for gathering. The inviting living room features garden doors that open onto a resort-style backyard. The main floor primary suite is a luxurious retreat, offering a double-sided fireplace, walk in closet with access to the laundry room and 5pc ensuite with views of the golf course, heated floors, soaker tub, walk-in shower, and heated towel racks. Conveniently located nearby is the powder room and mudroom room with space for coats and shoes and entry to the double-car garage.Step outside into your private backyard escape. 16' x 32' saltwater in-ground pool, Beachcomber hot tub, a 12' x 12' pergola with plantation shades, pool house, stamped concrete patio, landscaped with low maintenance perennials, trees and shrubs and wrought iron fencing all designed to elevate your outdoor lifestyle.The fully finished lower level expands your living space with hickory flooring, radiant in-floor heating, tray ceiling, and Napoleon fireplace. Two additional beds, 4pc bath, and ample storage including a mechanical room and cold room round out the lower level.Just 15 minutes to Beaver Valley Ski Club and close to area highlights like Eugenia Falls. Markdale amenities include a new hospital, school, golf course, shopping and dining. (id:57557)
239 Pineway Blvd Boulevard
Toronto, Ontario
A Great Location! Child Safe Cul-De-Sac. Over Look Beautiful Lawn, Enclosed Fenced Private Backyard. Brazilian Hardwood Floors Through-Out. Very Bright In 2nd Floor, . Largest Unique Model With a 1.5 space Garage. Built in Fridge (Kitchen Aid), Gas Stove, Built in Dishwasher, Built In Oven and Warmer with Oven, Built In Microwave, All Electrical fixtures and Window Covering. 2nd Floor Primary bedroom with large Custom Dressing Room Large En-suit Heated floor Bath & Laundry Room, 2nd large Primary Bedroom With Walking Closet & En-suit bath. Fin Bsmt With a half kitchen cabinet installed and build in sink . Great school area for Young ones , Close to Bus stop and transit . It's a must see! (id:57557)
354515 Osprey-Artemesia Townline
Grey Highlands, Ontario
Escape to Nature A Private Country Retreat Near Lake Eugenia & Beaver Valley Ski Club. Tucked away on a quiet, tree-lined dirt road, this enchanting 1.97-acre property offers the peaceful country lifestyle you've been dreaming of. Surrounded by lush, mature forests with only the birds as your neighbours, this fully fenced and gated lot ensures complete privacy and security for children and pets alike. Follow the winding driveway through old-growth trees, where dappled sunlight guides you to a sunlit clearing the perfect setting for your new beginning. The charming three-bedroom bungalow is designed for easy living and entertaining. With a durable steel roof and a spacious tiered deck, you'll love spending warm summer evenings outdoors, soaking in the serenity. Inside, cathedral ceilings and walls of windows flood the open-concept living space with natural light, bringing the outside in. At the heart of the home sits the kitchen, featuring slate floors and a breakfast bar for casual meals. The dining area is anchored by a beautiful wood-burning fireplace, creating a cozy and inviting ambiance. An additional wood stove in the living room offers warmth and comfort during snowy winter nights. The three bedrooms share a functional 3-piece bathroom, while a side-entry laundry room offers convenience and additional storage. Outdoors, you'll appreciate two sheds, one brand new - complete with heat and electricity - ideal for a workshop, hobby space, or year-round storage. Beautifully landscaped gardens weave throughout the property, adding visual charm at every turn. Located just 10 minutes from Lake Eugenias public beach and 14 minutes from the Beaver Valley Ski Club, this home offers the best of all seasons - whether you're seeking a weekend escape or a serene full-time residence. Come home to the simple pleasures of life on a country road, where the pace is slower, the air is fresher, and nature is always your closest companion. (id:57557)
33 - 200 Pine Street
Bracebridge, Ontario
Looking for easy rental income with little maintenance, including no snow shoveling in Muskoka? Or an affordable home for your family? Then this is property is for you! An amazing opportunity to get into the market in Bracebridge with this affordable 2 bedroom raised attached bungalow on a quiet and peaceful private cul-de-sac! This upper-level home is unique in that you own the whole top floor with large windows making this home very bright and inviting. One of few homes in this development with a concrete poured foundation! Newer vinyl plank flooring throughout. Enjoy the natural gas fireplace in the spacious living room on cold days, open to the kitchen and dinning room. Down the hall you will find an updated 4-piece bathroom and two large bedrooms. The monthly condo fee includes exterior building maintenance and seasonal upkeep including grass cutting in the summer and snow removal in the winter. The driveway fits two vehicles with a visitor parking lot also available at the end of the private condo street. Public transit is easily accessible with a bus stop nearby. This home is located within walking distance to the Bracebridge Smart Centre for all your shopping needs, and easy access to Highway 11. Hiking trails, parks, schools, shopping and transit are all at your doorstep. Don't miss your opportunity to enjoy low maintenance living in the Heart of Muskoka! (id:57557)



