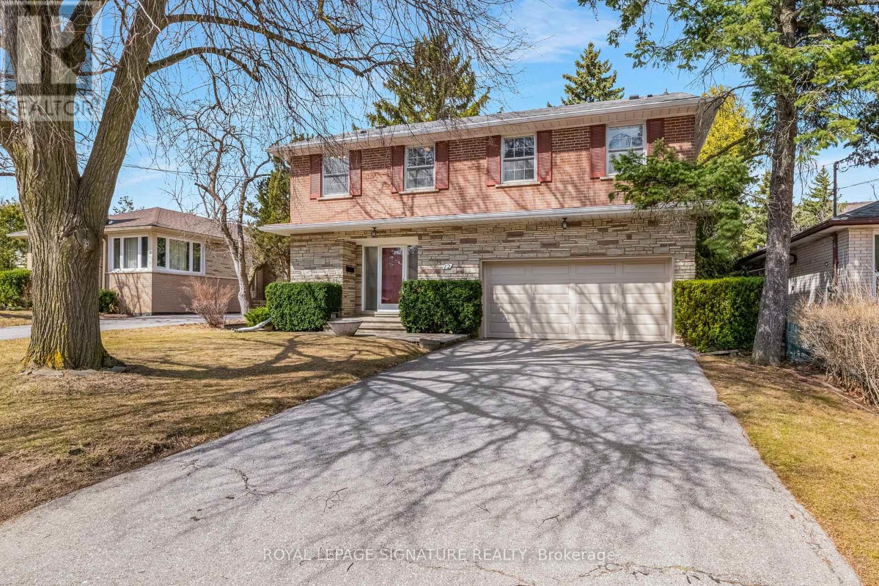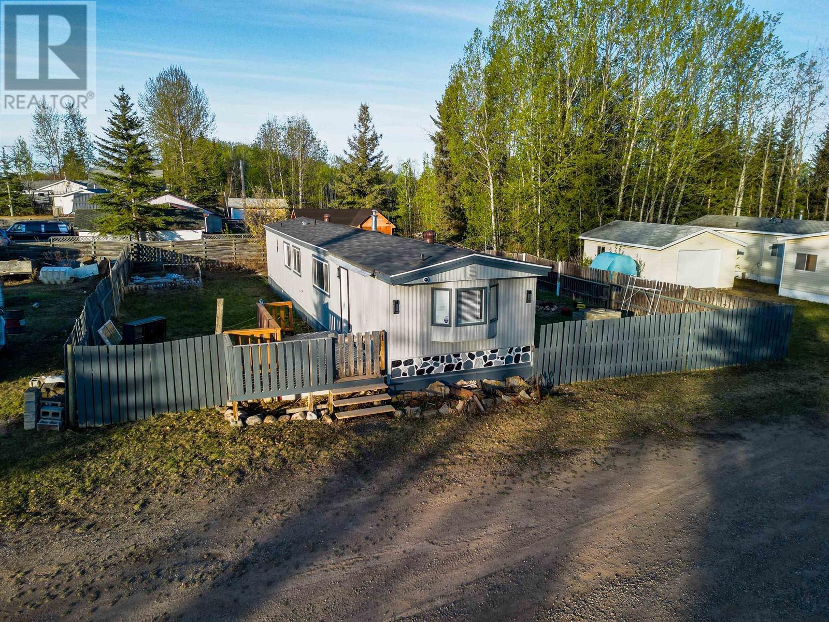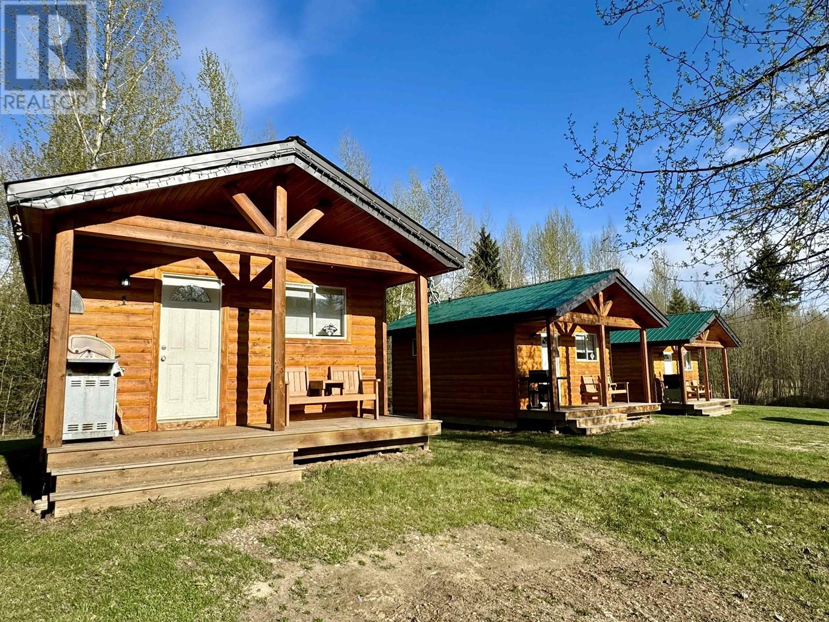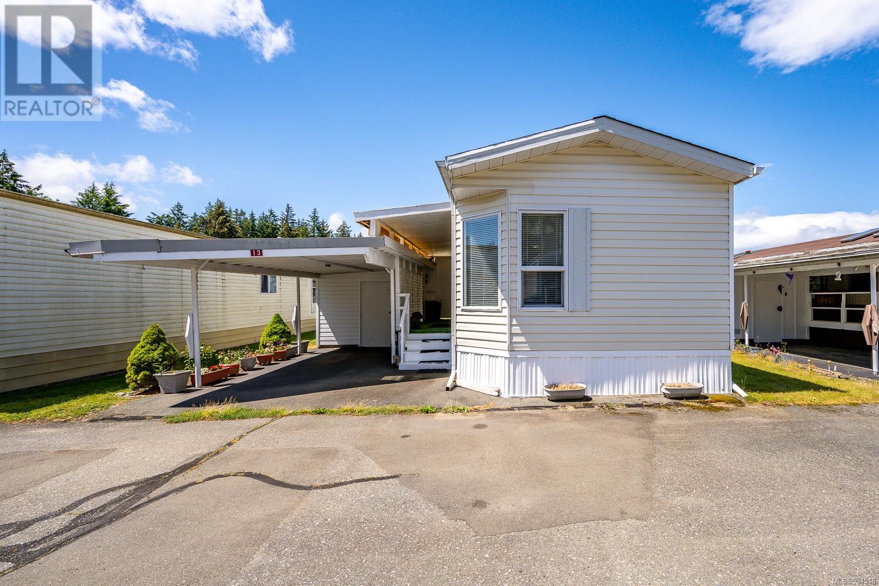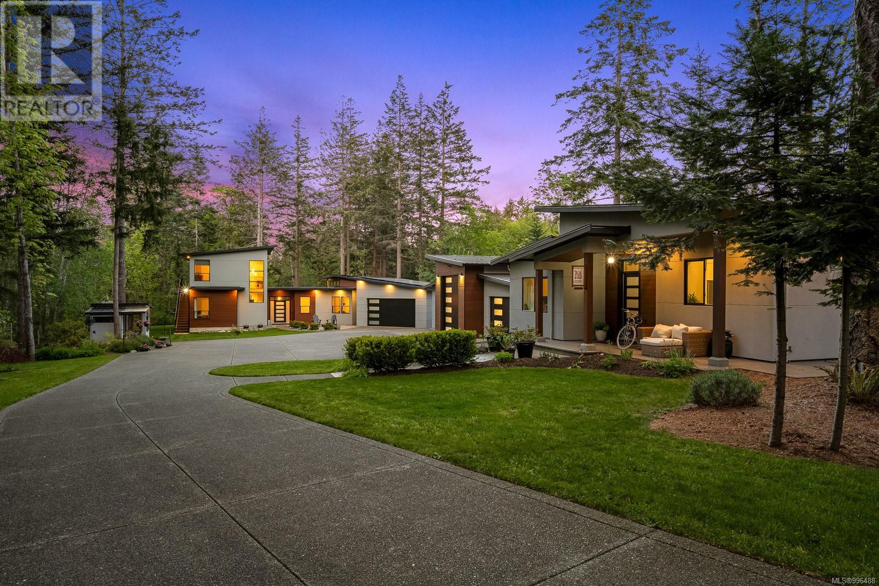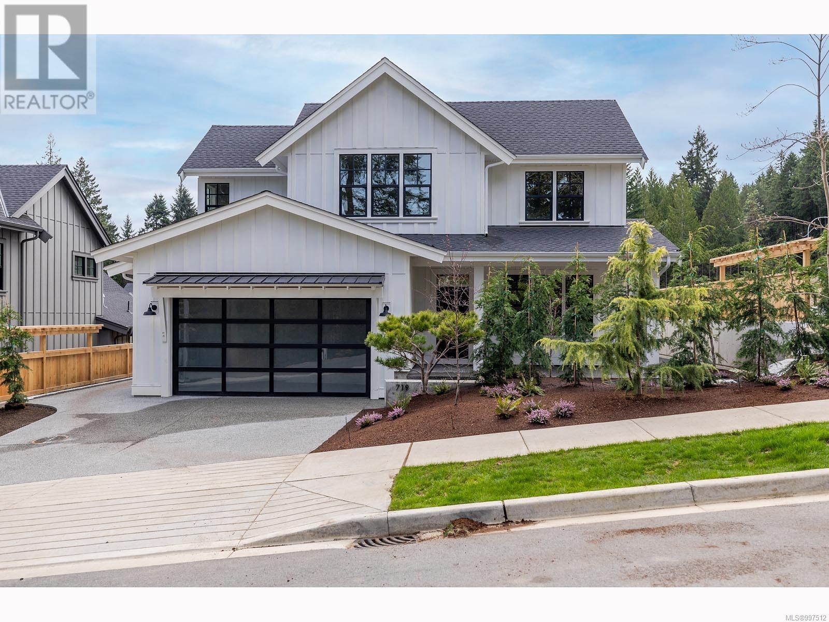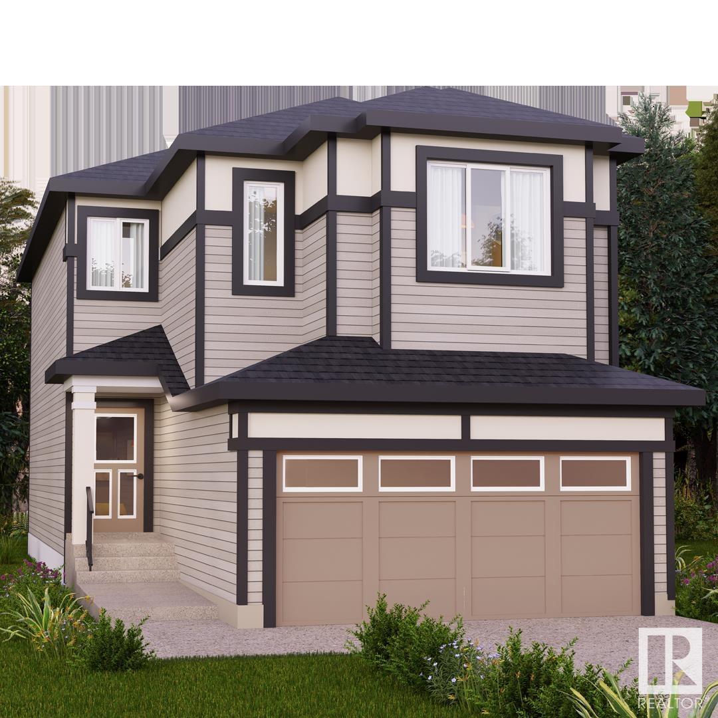12 Feldbar Court
Toronto, Ontario
***Wonderful 4 Bedroom Executive Style Home In Prime Willowdale East*** Bright & Spacious, Terrific Flow, Generously Sized Rooms, Hardwood Floors Throughout, Multiple Walk-Outs, Finished Basement, Double Car Garage & Bonus Main Floor Office. Lovingly Maintained By Long Time Owner & In Pristine Condition In Rare Cul De Sac Location. Awaits Your Designers Touch! So Many Options: Move In, Rent Out Or Renovate To Taste. Steps To Parks, Playgrounds, Elementary Schools, Shopping & TTC. Earl Haig School District. (id:57557)
705 - 15 Lower Jarvis Street
Toronto, Ontario
BONUS Parking and locker included! Welcome to Lighthouse West by Daniels, a striking residence in the heart of Toronto's vibrant waterfront. This spacious, premium corner unit offers 792 sq.ft. of refined interior living space paired with an impressive 354 sq.ft. wraparound balcony, showcasing stunning views of both the city skyline and Lake Ontario. Designed with elegance in mind, this suite features 9 ft ceilings, expansive floor-to-ceiling windows, and a flawless layout ideal for both daily living and entertaining. The sleek modern kitchen includes integrated built-in appliances, quartz counters, and a cooktop with premium finishes throughout. Residents enjoy access to world-class amenities, including an outdoor pool, spa, sauna, fitness centre, yoga and art studios, tennis and basketball courts, a media room, party lounge with terrace, 24-hour concierge, and more. Located just steps from the Harbourfronts scenic trails, with Loblaws, restaurants, cafes, and shopping directly across the street, this is city living at its most elevated. (id:57557)
111 Granite Cove Drive
Hubley, Nova Scotia
Wood Floors Refinished! Spectacular lakeside Bungalow on pristine Five Island Lake with 176 feet waterfrontage! Pride of Craft throughout 2,500 sq ft Western Red Cedar Post & Beam Home. Central Great Room w/floor to ceiling stone fireplace & wood burning appliance. Soaring 20 foot ceilings throughout creates a sense of grandeur & openness. 3 bedrooms + office + Loft. Large Primary Bdrm w door to deck & 5 pc EnSuite w/4 person Sauna! 4 pc Main Bath w/tub & shower. 1,000 sq/ft wrap around back/side deck w/peaked overhang! Stunning lakeviews from Hot tub! Front deck w/peaked overhang. Concrete moored permanent dock! $180K recent updates include: roofing, exterior staining, fireplace insert, refinished flooring, basement entry & appliances! Ground Source A/C & Heating. Twin 375' wells + separate domestic well. 2500 sq ft lower walkout level. Double car garage. Private Beach Access is the icing on top. (id:57557)
Lot 66 Four Seasons Dr
Goulais River, Ontario
West facing, 102 feet of water frontage and an incredible private setting! Very few waterfront lots available and this is one to see! This lot will have you experiencing the ever changing waterfront features and Incredible sunsets like no other. Well maintained road in, unorganized township, and amazing trails near by all offer the ability to create a home, cottage or recreational getaway. Driveway is in for vehicles and trailers, cleared level space ready for development. Power is accessible on main road. Affordable taxes and overall a rare opportunity. Call today for a viewing! (id:57557)
371 Carringvue Grove Nw
Calgary, Alberta
Step into timeless elegance with this beautifully crafted TRUMAN-built residence, ideally located in the highly sought-after community of Carrington NW, Calgary. Positioned on a spacious pie-shaped lot, this home offers exceptional outdoor space with the added benefit of future 3-car garage potential—a rare and valuable feature. Enjoy seamless access to Deerfoot Trail, Stoney Trail, scenic parks, walking paths, shopping, and well-regarded schools. Designed with refined living in mind, this 4-bedroom home showcases an open-concept layout that combines everyday functionality with elevated style. The main floor offers a generously sized bedroom—perfect for guests, aging parents, or a home office—a full 3-piece bathroom, a practical mudroom, and a stunning chef-inspired kitchen. Outfitted with full-height, soft-close cabinetry, Quartz countertops, and a premium stainless steel appliance package, the kitchen flows effortlessly into the dining area and the inviting Great Room, highlighted by a cozy gas fireplace—an ideal setting for both daily living and elegant entertaining. With 9’ ceilings and durable luxury vinyl plank flooring throughout the main floor, the home is both stylish and practical. Upstairs, the spacious Primary Bedroom serves as a relaxing retreat, complete with a spa-like 5-piece ensuite and a large walk-in closet. A versatile central Bonus Room offers additional space for a media area, reading nook, or playroom. Two more generously sized bedrooms, a 4-piece bathroom, and an upper-level laundry room ensure convenience for the whole family. The unfinished basement, featuring a separate side entrance, provides incredible potential for future development—whether it’s a legal suite, home gym, or entertainment space. With immediate possession available, this distinguished home combines modern luxury, thoughtful design, and future flexibility—all in one of Calgary’s most desirable neighbourhoods. (id:57557)
201, 270 Shawville Way Se
Calgary, Alberta
Open House Sunday July 13th 1-4 pm! Checkout virtual tour video! LOCATION! LOCATION! LOCATION! Enjoy this Spectacular 2nd Level Unit In The Convenient Gateway Complex In Shawnessy. This Spacious 1014 sq.ft. 2 Master Suites Apartment offers Sunny SW Exposure w/ Unobstructed Views of Large Treed City Park, Bright Open Design w/ Tons of Windows & Natural Light throughout, Upgraded Moldings Top & Bottom & New Interior Paints, new laminate floors, Large Living Rm opens to Dining Rm, Balcony w/ Gas Line for BBQ, Chef Delighted Kitchen,dining room, bathrooms, hallway w/ Granite Floors, Island w/ Raised Eating Bar, 2 Large Master Bedrms each w/ their own Ensuite & Closet, and Newer Half Bath for Guests, In-Suite Laundry & Storage for Added Convenience, 1 titled Undergound Parking (#35B) & 1 titled Oversized Storage Locker . Great Amenities in this Well Managed Complex w/ Visitor Parking, Car Wash Bay & Beautiful Courtyard. Walk to C-Train Station, Library, Theatre, Tranist, Shopping, Restuarant & All Amenities. Call your favirate realtor befoer it is gone! (id:57557)
11400 Mauraen Drive
Prince George, British Columbia
* PREC - Personal Real Estate Corporation. Discover your expansive retreat of this one owner home! This bright & spacious 5-bedroom, 3-bathroom home sits on a sprawling 5.02 parklike acre lot. Enjoy modern living with an entertainer's kitchen featuring heated tile floors, Miele over/gas stove, custom cabinets, granite counter tops and an open-concept design. Practical updates include vinyl windows and newer 35-year shingles. A 30x30ft attached garage with gas radiant heat, a 20x40ft detached shop with heat and power, and a 24x10ft pole shed/carport provide ample space for hobbies and storage. The property also boasts an underground sprinkler system for easy yard maintenance. Plus a new vinyl rap around sundeck (March 2025). This home truly offers something for everyone. (id:57557)
6365 Marigold Avenue
Fort St. John, British Columbia
* PREC - Personal Real Estate Corporation. Looking to own chickens or goats, but live in the city? This charming 4-bedroom, 2-bathroom home on 1 acre in a quiet rural subdivision just 5 minutes from town is ready for you! This cozy country home features a fenced yard with a separate dog run, multiple storage sheds & an old cabin with potential. Enjoy the wrap-around deck and sunroom for relaxation. Inside, numerous renovations have enhanced comfort & functionality. Lots of parking available, concrete pad with piles. Key features include a 2016 water tank, an inside cistern, and a 3-year-old septic tank. Utilities average approximately $150/month each for hydro and gas. With 2 bedrooms up and 2 down, this move-in-ready home offers the perfect blend of country living & convenience. Make country living yours! (id:57557)
1 2963 Klahannie Drive
Fort Nelson, British Columbia
Extraordinary!! A move-in ready home that has been renovated over the last year spanning from sheetrock helping keep the heat in easier, or the laminate flooring that replaced the past carpet don't forget the LED lighting throughout to add some extra modernity. Screened in wooden shed to the rear of the property awaiting to be electrified is great to have in the summer months to shine some light and avoid the mosquitoes. This home is in a great location just outside of Fort Nelson to bike to Chalo School for work or even to the Pellet Mill once it has started up. (id:57557)
60 N 5 Highway
Valemount, British Columbia
Amazing business opportunity! This unique Resort/RV Park/Campground is situated on over 24 acres surrounded by a peaceful tranquil setting with lots of trees, wilderness and privacy. Not to mention the land borders Swift Creek, the famous home to the Chinook Salmon spawning grounds. You can literally observe there amazing journey beside the camping area. There are three fully furnished 1 bedroom cabins, complete with a 4 piece bath, kitchenette and a cozy living area. Property has 25 serviced RV sites, plus there are more rustic tenting sites bordering the creek. The mountain views are absolutely amazing! Lots of recreation at your fingertips like hiking, quadding, biking or maybe a boating trip down the lake. Property is zoned Recreation Commercial 2. (id:57557)
13 1240 Wilkinson Rd
Comox, British Columbia
Welcome to your peaceful retreat in Dels Mobile Home Park! This delightful 2-bedroom, 1.5-bath mobile home offers a serene living experience in a well-managed, adult-oriented community. Perfectly situated in a quiet rural setting, this home is ideal for those seeking tranquility and convenience. Dels Mobile Home Park, a quiet, no-pets, and no-children community. Rural ambiance, perfect for relaxation. Well-run and restful park, offering a calm and organized living experience. Nearby Amenities walking distance to the ocean, perfect for leisurely strolls and seaside enjoyment. Close proximity to transportation options: air, ferry, and bus services, making travel easy and convenient. Enjoy the best of both worlds with this mobile home – a tranquil, rural setting with easy access to essential amenities and transportation. Don’t miss out on this unique opportunity to own a piece of serenity near the ocean. For more information or to schedule a viewing, contact us today! (id:57557)
7789 Little Way
Fanny Bay, British Columbia
Priced well below assessed value ! Looking for privacy, space, and income potential all wrapped up in a beachside location? This unique property in the sought-after Ships Point area could be the perfect match. Nestled on a peaceful, forested acreage, this offering includes two separate homes and a large shop - all just minutes from some of the finest beaches the area has to offer. The main home is a well laid out 1,700 sqft rancher featuring 3 bedrooms, 3 bathrooms, and two generous living areas that offer comfort and flexibility for family life. A heat pump ensures year-round efficiency, and the private back deck leads directly to a spacious multi-bay shop with ample storage, workspace, and endless possibilities. Tucked away from the main home and separated by mature forest, the second home - a 3 bedroom, 1 bath rancher - offers fantastic potential as a rental suite or multi-generational living space. With a little work, this secondary dwelling could become a valuable income stream or a cozy guesthouse. The property also features multiple outbuildings for equipment storage. A rare blend of privacy, space, and potential - all within minutes of the beach! Book your showing today and start imagining the possibilities. (id:57557)
2280/2286 Sea Lion Way
Courtenay, British Columbia
Welcome to this peaceful, 1 acre retreat in sought-after Comox Peninsula! Built in 2019, this stunning 2,865 sqft custom-built residence showcases contemporary design with thoughtful attention to detail. With a spacious layout & fantastic open plan layout this home is made for entertaining family & friends. Great kitchen with butler’s pantry, large island & stainless appliances. Vaulted ceilings & large windows showcase the surrounding natural beauty. Featuring white oak flooring & a custom fir staircase made from wood on the property. In addition, there's a self-contained, separately metered carriage house built in 2016, for guests or use as a rental opportunity. This package also has a 1,289 sqft detached 3-bay shop featuring radiant in-floor heat, freestanding woodstove & 2pce bath. With an EnerGuide rating of 20 & a 42 panel solar system, this home sets the bar for sustainable living. This exceptional home is just 1km from local parks & beaches & close to the amenities of town. (id:57557)
Lot 29 Fern Ridge Pl
Nanaimo, British Columbia
The latest build by Tycott Homes is underway. 2,559 sq. ft of bright, modern living spaces, along with a 2 car garage, set on spacious cul-de-sac lot. The farmhouse inspired design captures your attention with interesting roof lines, large gridded windows, a glass garage door, and natural timber accents. The 1,713 sq. ft main floor is designed perfectly for single storey living with the primary bedroom and den situated on opposing corners of the home. The main living areas are open concept, filled with natural light, and feature a strong indoor / outdoor living connection through a large four panel sliding glass door. A natural gas fireplace and tall vaulted ceiling compliment the great room space, while the kitchen with and unobstructed island at the centre, create for an amazing cooking and entertaining space. The upstairs of the home is ideal for kids, guests, or hobbies ... (id:57557)
66 Peart Crescent
Regina, Saskatchewan
Backing a park and tucked on a quiet crescent, this solid bungalow offers a wonderful blend of updates, location, and charm — just steps from schools and east-end amenities! The main floor features newer windows and gleaming hardwood floors that flow through the bright front living room, now opened up to the stylish kitchen. You’ll love the espresso-toned maple cabinetry, generous pantry over the stairs, and included stove and built-in dishwasher. Fresh paint gives the space a clean, move-in-ready feel. Two nicely sized bedrooms and a fully renovated 3-piece bath (2016) complete the main level, showcasing a stunning tiled walk-in shower, new vanity, toilet, updated lighting, and tile flooring. Downstairs, the newer basement development offers a bright and spacious rec room with a wet bar — perfect for entertaining — along with a third bedroom and a second updated 3-piece bath with corner jetted tub. There’s also a large laundry/utility room that houses the washer and dryer and extra storage under the stairs. Outside, enjoy the privacy of the fully fenced backyard with a raised pressure-treated deck, interlocking brick firepit patio, and a garden space behind the garage. The oversized single garage includes a newer opener, and the front yard offers charming raised garden beds. Notable upgrades include new shingles on house and garage installed in 2021, newer washer, dishwasher and oven (all 2016), new DUCANE gas 2 stage high eff. Furnace installed June 2025, 60 ft of new white PVC fencing installed on the east side of the home in 2021. (id:57557)
19 Norvic
Wahnapitae, Ontario
Step into this stunning 3-bedroom, 2-bathroom home, thoughtfully designed for both style and function. From the moment you arrive, you are greeted with modern finishes, an open-concept layout, and natural light throughout. The fully finished basement features 8 foot ceilings and large windows. Perfect for a rec room, extra bedrooms or even a potential secondary unit. The large attached garage provides convenient parking and storage. Ideal for families, first-time buyers, or anyone looking to enjoy modern amenities. Located less than 20 minutes from New Sudbury, call to book your private showing today! (id:57557)
1339 Grey Street
Regina, Saskatchewan
This well maintained home in Rosemont offers 984 square feet of comfortable living space. Featuring three bedrooms, including one with direct access to the full bathroom, the layout is both practical and inviting. Hardwood floors run throughout the main living area, adding warmth and character to the space. The home has been kept clean and in excellent condition, making it truly move in ready. Located in a quiet, established neighborhood, this home is close to parks, schools, shopping, and public transit. Ideal for first time buyers, downsizers, or anyone looking for a simple and efficient home in a great location. (id:57557)
75 Covell Cm
Spruce Grove, Alberta
Explore all that Copperhaven has to offer from schools, community sports, recreation and wellness facilities, shopping and an abundance of natural amenities all close by! The 'Deacon-Z' single-family home offers the perfect blend of comfort and style. With approx. 1660 SQFT, this home offers a thoughtfully designed layout and modern features. As you step inside, you'll be greeted by an inviting open-concept main floor that seamlessly integrates the living, dining, and kitchen areas. Abundant natural light flowing through large windows creating a warm atmosphere for daily living and entertaining. Upstairs, you'll find a bonus room + 3 spacious bedrooms that provide comfortable retreats for the entire family. The primary bedroom is a true oasis, complete with an en-suite bathroom for added convenience. PLUS a rear entrance! PLEASE NOTE** PICTURES ARE OF SHOW HOME; ACTUAL HOME, PLANS, FIXTURES, AND FINISHES MAY VARY AND ARE SUBJECT TO CHANGE WITHOUT NOTICE. IMMEDIATE POSSESSION!! (id:57557)
145 Willow Avenue
New Glasgow, Nova Scotia
A classic two-story home with a twistthis fabulous income-generating property in New Glasgow offers charm, versatility, and value all in one. Situated on a desirable corner lot, the main house features 3 bedrooms and 1 bath, while a portion of the second level includes a private 1-bedroom, 1-bath unitperfect as a rental or a comfortable space for extended family or friends. With a fenced side yard and just minutes from downtown, this unique layout combines traditional style with modern practicality. Dont miss this rare opportunity!!! (id:57557)
19030 29 Av Nw
Edmonton, Alberta
The Uplands at Riverview provides a lively lifestyle unlike any other in West Edmonton. A community-built with your kids in mind, enjoy the benefits of outdoor and indoor recreation. With over 1470 square feet of open concept living space, SIDE ENTRANCE the Soho-D from Akash Homes is built with your growing family in mind. This duplex home features 3 bedrooms, 2.5 bathrooms and chrome faucets throughout. Enjoy extra living space on the main floor with the laundry room and full sink on the second floor. The 9-foot ceilings on main floor and quartz countertops throughout blends style and functionality for your family to build endless memories. PLUS a single oversized attached garage & $5000 BRICK CREDIT! PICTURES ARE OF SHOWHOME; ACTUAL HOME, PLANS, FIXTURES, AND FINISES MAY VARY & SUBJECT TO AVAILABILITY/CHANGES! (id:57557)
10187 Williams Road, Fairfield Island
Chilliwack, British Columbia
Discover your own private oasis on a sprawling 14,000+ sq ft lot! This enchanting home offers complete seclusion, making it the perfect retreat for growing families. Enjoy ample space with two spacious family rooms and a cozy living room, each featuring its own inviting gas fireplace. This custom- built residence boasts four generously sized bedrooms upstairs, along with a convenient office/den on the main floor. Plus, there's exciting development potential for four detached homes. Don't miss the chance to explore this exceptional property"”schedule your visit today! (id:57557)
1937 209a St Nw
Edmonton, Alberta
Nestled in the picturesque Riverview area of West Edmonton, Verge at Stillwater is a community that seamlessly blends natural features like wetlands, parks, and trails with convenient amenities such as schools, recreation facilities, and shopping. This single-family home, The 'Otis-Z-22' is built with your growing family in mind. It features 3 bedrooms, 2.5 bathrooms and an expansive walk-in closet in the primary bedroom. Enjoy extra living space on the main floor with the laundry room on the second floor. The 9' ceilings on the main floor, (w/ an 18' open to below concept in the living room), and quartz countertops throughout blends style and functionality for your family to build endless memories. **PLEASE NOTE** PICTURES ARE OF SIMILAR HOME; ACTUAL HOME, PLANS, FIXTURES, AND FINISHES MAY VARY AND ARE SUBJECT TO AVAILABILITY/CHANGES WITHOUT NOTICE. (id:57557)
16 Gleneagles View
Cochrane, Alberta
| OPEN HOUSE July 5th 11am - 1pm |Updated 2-Storey home backing onto the 10th Fairway of the Links at GlenEagles Golf Course + stunning MOUNTAIN VIEW from the 2nd floor Bonus Room & Balcony + front Living Room. Boasting over 3,200+ sqft of developed SQFT this home is great for entertaining with hardwood floors throughout main floor, updated white kitchen, newer Stainless Steel Appliances (2020) + Gas Range, walk-in pantry opens to breakfast nook & family room with cozy gas fireplace. Bright and inviting formal dining room + living room with VIEW of the ROCKIES + powder room & laundry with newer washer & dryer (2020) complete the main level. Upstairs is highlighted by an elegant primary bedroom with walk-in closet, 4 pc ensuite w/ SOAKER tub + make-up desk. 2 additional good sized bedrooms + 4 pc bath, BONUS ROOM with BALCONY & PANORAMIC VIEW of the MOUNTAINS! Professionally finished lower level with 4th bedroom or den/gym, rec & lounge area + great room. Additional upgrades and features include: AIR CONDITIONING, newer ROOF (2011), roughed-in central vac + PRIVACY backing onto GOLF COURSE. Quiet neighborhood with great access to Calgary, the ROCKIES & Cochrane. Walking distance to Glenbow Ranch Provincial Park with over 25 km of trails at your doorstep. Exceptional Value! (id:57557)
Bsmt - 326 Moorlands Crescent
Kitchener, Ontario
Welcome To Your Recently Renovated, Basement Apartment! This Legal Basement Boasts 2 Bedrooms 1 Bath, and A Separate Entrance, Offering Both Privacy and Convenience. With A Modern Touch And Fresh Updates, This Space Is Ready To Become Your Cozy Retreat. One Driveway Parking Spot Is Included. Utilities are Separate, With Tenants Responsible For Only 30%. Don't Miss This Opportunity To Make This Basement Your New Sweet Home! (id:57557)

