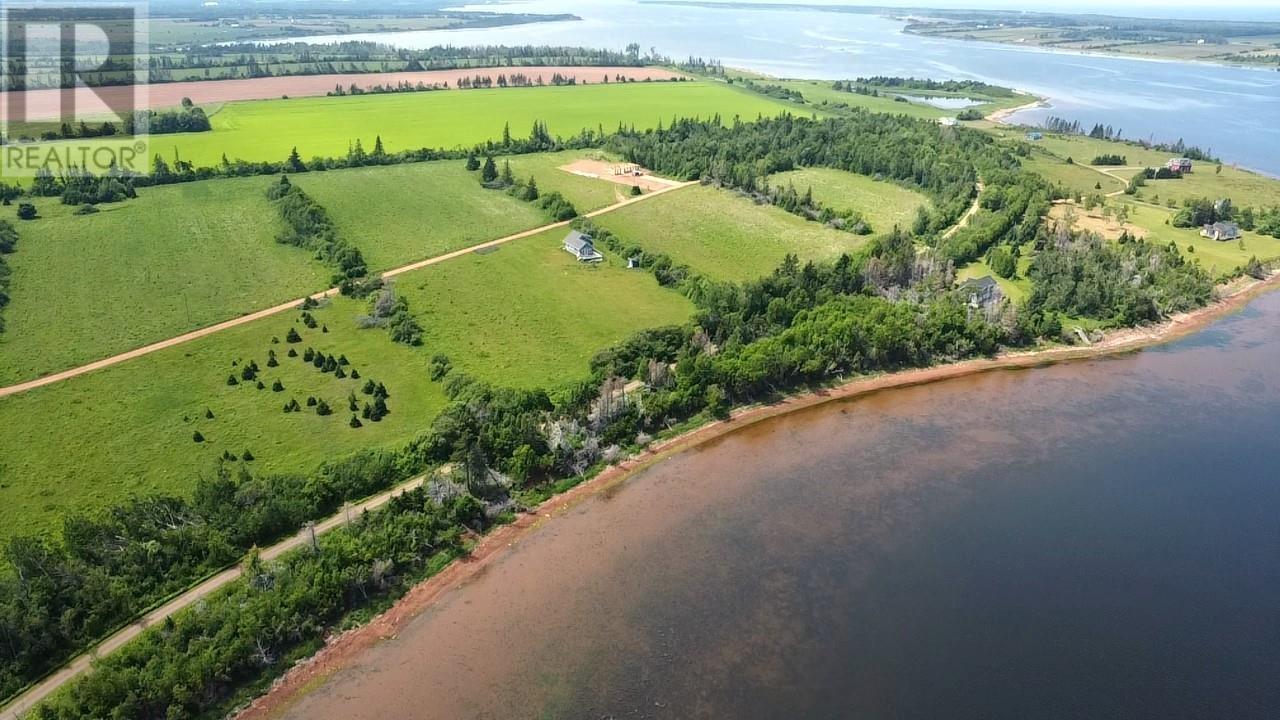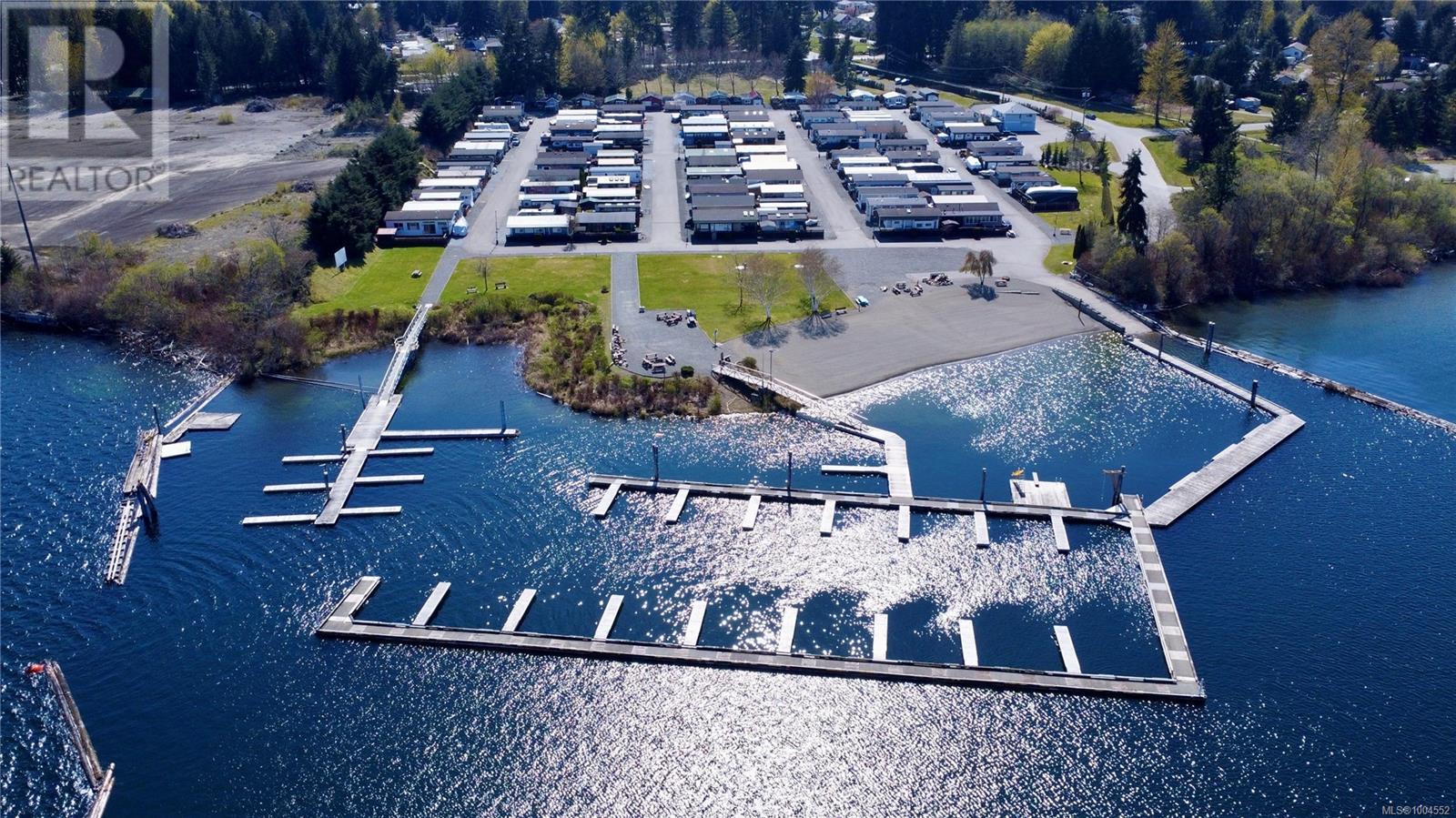Lot 9 Julias Road
Midgell, Prince Edward Island
This 1.72-acre cleared lot offers a prime location with unique features that make it an exceptional investment opportunity. Nestled along the scenic Confederation Trail, a 449 km path that stretches across the entirety of Prince Edward Island, this property provides unparalleled access to one of the island's most cherished recreational trails. The lot also boasts deeded access to the water and stunning views overlooking St. Peters Bay, ensuring both tranquility and adventure at your doorstep. This idyllic setting is perfect for those seeking a blend of natural beauty and outdoor activity in a serene, picturesque environment. (id:57557)
Lot 10 Julias Road
Midgell, Prince Edward Island
This 1.80-acre cleared lot offers a prime location with unique features that make it an exceptional investment opportunity. Nestled along the scenic Confederation Trail, a 449 km path that stretches across the entirety of Prince Edward Island, this property provides unparalleled access to one of the island's most cherished recreational trails. The lot also boasts deeded access to the water and stunning views overlooking St. Peters Bay, ensuring both tranquility and adventure at your doorstep. This idyllic setting is perfect for those seeking a blend of natural beauty and outdoor activity in a serene, picturesque environment. (id:57557)
Lot 5 Julias
Midgell, Prince Edward Island
Welcome to Battersby Subdivision! This gem is just minutes from the village of Morell, stunning Greenwich National Park, the relaxing Mysa Nordic Spa and only a 45-minute drive to the Charlottetown Airport. This 1.32-acre lot boasts a prime location backing onto the Confederation Trail, it is conveniently cleared and overlooks the serene Saint Peters Bay. Covenants are in place to protect your investment. (id:57557)
4405 - 1080 Bay Street
Toronto, Ontario
Built By The Prestigious Pemberton Group. This Beautiful Studio Suite Has One Of The Best Views - Cn Tower, Harbourfront, City Skyline, And U Of T Campus. Featuring A Modern Design With 10Ft Ceiling. Hdwd Flooring. European Style Kitchen With B/I Miele Appliances. Walk Out To Amazing Sun Set View Balcony. Steps To Bloor St/Yorkville Shopping Boutiques. Hotel-Grade 4,500 Sqft Amenities Incl Rooftop Patio, Gym, Sauna, Visitor Parking & 24Hr Concierge. (id:57557)
902 - 15 Grenville Street
Toronto, Ontario
Karma Condos. 1 Bedroom + Den Suite, Den Can be Used as office/Sec br. Designer Kitchen Cabinetry With Built-In Appliances & Stone Counter Tops. Bright Floor-To-Ceiling Windows With Laminate Floor Throughout, Downtown Toronto City Views! Walk To University Of Toronto, Toronto Metropolitan University (Ryerson), George Brown, Major Hospitals, Queens Park, TTC Subway, Yorkville Shopping, Financial & Entertainment Districts. Party Room, Gym, Roof Top Terrace,24Hr Concierge (id:57557)
4 6855 Park Ave
Honeymoon Bay, British Columbia
Lake life is calling at Lot 4 in Paradise Village RV Park! This upgraded park model offers year-round comfort with 2 layers of R12 attic insulation, Roxul insulation, solar attic ventilation, new ceiling, laminate floors, double-insulated windows, and 2023 electrical upgrades by Miller Electric. Enjoy a spacious second bedroom with new drywall, extra insulation throughout, and a separate bunkhouse ready for guests—sleeps 8+ on site. Plumbing fixtures and countertops have been updated for a modern touch. The covered patio includes extra storage, and the back gate gives easy access to park washrooms, laundry, and guest parking. Paradise Village is a secure, shareholder-owned lakefront community with sandy beaches, docks, boat slips, a dog park, showers, laundry, and more. The share purchase includes exclusive use of Lot 4 and full park privileges. Perfect as a seasonal retreat and a memory maker happy place!. Call for more information! (id:57557)
35 Dayman Court
Kitchener, Ontario
Situated at the top of a quiet cul-de-sac, this exceptional 4-bedroom, 4-bathroom home offers an abundance of space and privacy. Boasting an oversized double car garage with rough-in for heater, and an aggregate driveway that fits 8+ cars, this property provides a rare combination of functionality and tranquility. The main level features a bright, open concept living area, perfect for family gatherings or entertaining guests. A versatile den offers a quiet space ideal for a home office, kids' play area or formal dining room. You'll find an expansive laundry/mud room with additional storage space on the main floor and a 2pc powder room. The heart of the home is the kitchen with chic black stone countertops, eat-in kitchen and access to the fantastic backyard. The spacious primary suite overlooks the serene, private backyard and includes a luxurious ensuite with a soaking tub, walk-in closet and secondary closet, and plenty of space for relaxation. Each additional bedroom is generously sized, ensuring comfort for all family members and another 4pc bath. Downstairs, the finished basement extends the living space with a large recreation room with large windows, another den, and a full bathroom, providing endless possibilities for play, work, or relaxation. The private backyard, surrounded by mature trees, creates the perfect retreat from the bustle of daily life. Located in one of the area’s most prestigious neighbourhoods, you’re just a short distance from top-rated schools, shopping, and all the conveniences of modern living. This home is the perfect balance of privacy, space, and location. Roof (2017) and AC newer. Don’t miss your chance to make it yours! (id:57557)
2310, 42 Cranbrook Gardens Se
Calgary, Alberta
Welcome to this beautifully appointed END UNIT, offering over 1,000 SQFT of elevated comfort in the heart of CRANSTON’S exclusive RIVERSTONE community. Set on the third floor, this 2 BEDROOM, 2 BATHROOM home combines everyday function with upscale finishings and scenic POND AND VALLEY VIEWS. A PRIVATE FOYER opens into a spacious OPEN-CONCEPT LAYOUT filled with natural light. The bright LIVING ROOM features a wall-mounted TV bracket and connects seamlessly to the DINING AREA and COVERED BALCONY—ideal for morning coffee or summer evenings outdoors basking in the tranquil views. The stunning kitchen is designed for both beauty and practicality, featuring STAINLESS STEEL APPLIANCES, FULL-HEIGHT CABINETRY, a PANTRY CLOSET, CRUSHED GRANITE SINK, GARBAGE PULLOUT and a gorgeous CHEVRON TILE BACKSPLASH. Durable VINYL PLANK and TILE flooring run throughout the space (no carpet!). The PRIVATE PRIMARY BEDROOM includes a WALK-IN CLOSET with upgraded SHELVING and a spacious ENSUITE complete with DUAL VANITIES, added drawer banks, and a WALK-IN SHOWER finished with FULL-HEIGHT TILE. The SECOND BEDROOM offers flexible space for family, guests, or a home office, while the 4-PIECE MAIN BATHROOM ensures convenience for daily routines. A separate LAUNDRY ROOM with wired shelving provides ample storage. Comfort features include STONE COUNTERTOPS, AIR CONDITIONING ROUGH-IN, and a GAS LINE on the covered balcony. This unit also includes TITLED UNDERGROUND PARKING. Located in one of Calgary’s most scenic and family-friendly neighbourhoods, residents enjoy quick access to the BOW RIVER PATHWAYS, parks, schools, and the nearby COMMUNITY REC CENTRE—all surrounded by the natural beauty of the valley. (id:57557)
Bsmt 110** 162a Street
Surrey, British Columbia
Great school catchments. Beautiful spacious floor plans. Well kept unit perfect for young couples and small families. For viewing appointment, please text to 778.320.7292 Alva Dong (id:57557)
121 Page Street
St. Catharines, Ontario
Adorable little Bungalow for Lease with screened and covered sit out front porch, Three bedrooms, updated bath and main floor family room with sliding patio doors access to deck and private, fenced rear yard. Complete application with recent full Credit Check report and proof of income and first and last months rent is required. Tenant pays all utilities. (id:57557)
11186 84 Avenue
Delta, British Columbia
Excellent Retail Leasing Opportunity in the Heart of North Delta. Contact today for more information. Ready for your Bar/Pub concept, with a shell space and roughed-in kitchen, this location is ready for your ideas! (id:57557)
41 - 260 Royalton Common
Oakville, Ontario
***Work Permit & Students Welcome!!!*** Convenience Location!!! Nice and Clean House. 3Br + Den, 3 Washroom Freehold Townhouse In Desirable River Oaks Neighborhood. Functional Layout W/Luxury Finishes. Open Concept Living/Dining Room W/ High Ceilings Throughout. Heated Floors In Foyer. Modern Kitchen W/Stainless Steel Appliances. W/O To Deck W/ Bbq Gas Line. Upper Level Has 2 Large Bdrms. Master Bedroom W/ Large Walk In Closet & 5Pc Ensuite Bath &Walk Out Balcony. Ensuite W Double Sinks, Separate Glass Shower. Office/Den on the Main floor. 2 Car Garage W/ Direct Access. Ideally Located Close To Shops, Restaurants & Easy Commuter Access. (id:57557)















