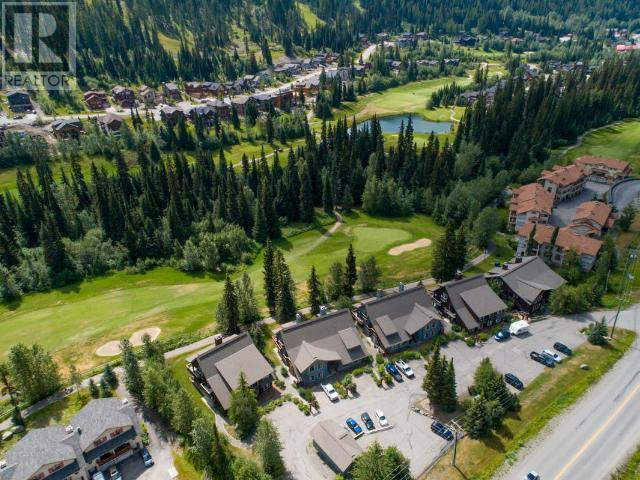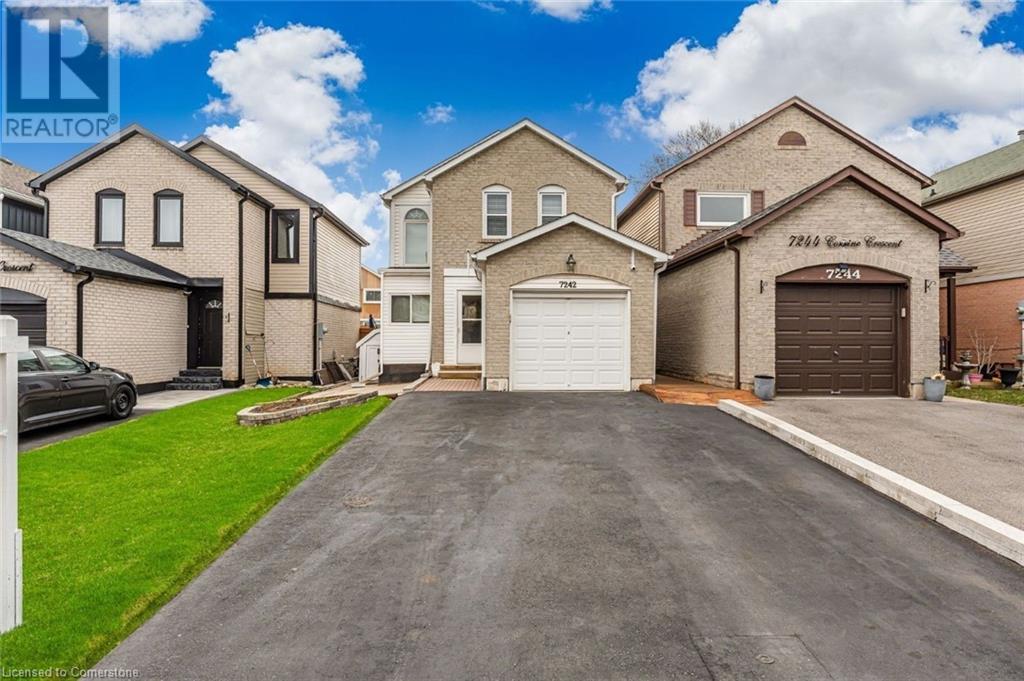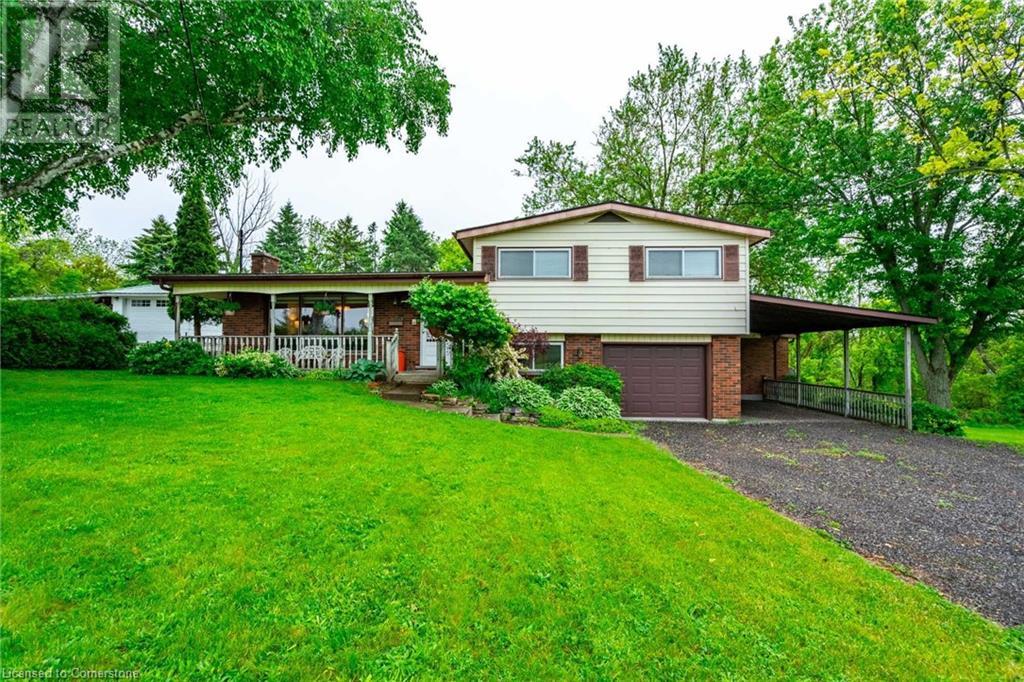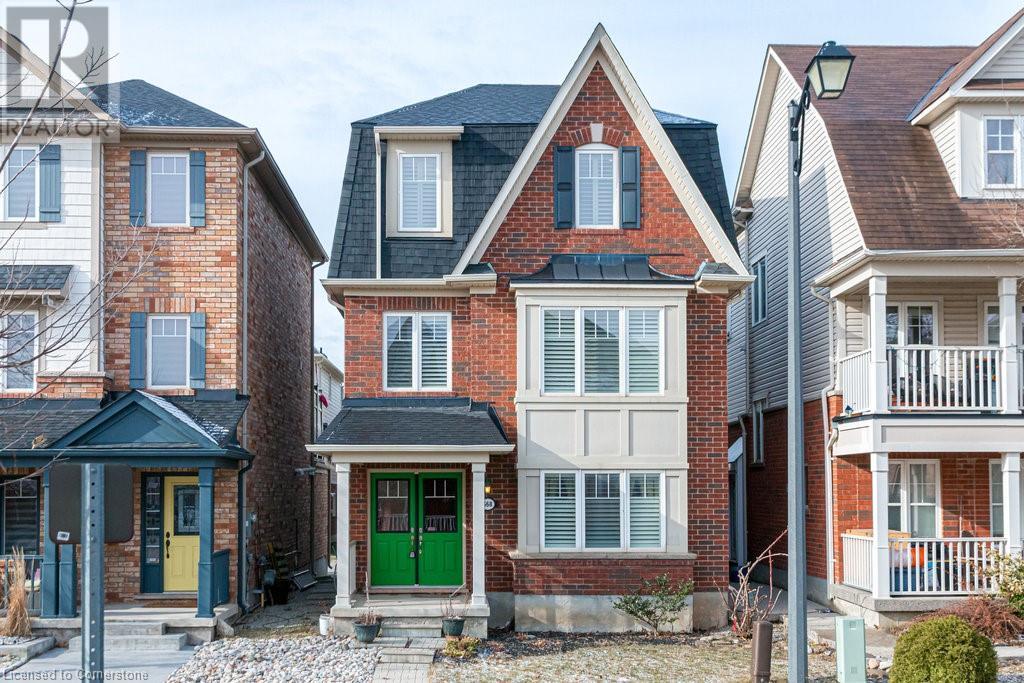1540 Main Street E
Hamilton, Ontario
An excellent opportunity to acquire a well-maintained and versatile church property in a convenient Hamilton location. St. Columba Presbyterian Church features over 11,500 sq/ft of versatile space, including a large main hall with kitchen, multiple classrooms and offices, and a bright, spacious sanctuary completed in 1961 (with the original building dating to 1944). A second-level choir loft overlooks the sanctuary, adding architectural interest and traditional charm.The building is serviced by a regularly maintained elevator providing access to three levels, enhancing accessibility throughout the main areas. Four new furnaces were installed in December 2021, with air conditioning in the sanctuary. Some on-site parking is available, and the location—just east of the Queenston traffic circle beside Montgomery Park—offers excellent accessibility. Zoned institutional, this property is ideally suited for continued religious use or a wide range of community, cultural, or educational purposes. A flexible and welcoming space, ready for its next chapter. (id:57557)
232 Forest Glade Road
Forest Glade, Nova Scotia
Looking for an opportunity in the country with the convenience of town not far away? This 5-acre parcel offers the privacy you are looking for and more. With multiple log outbuildings for any creative use, the main cabin is a 15x20 heated, open-concept space with a 100-amp breaker panel inside. Another building is perfect for storage, and in addition, there is a log privy. The property has a drilled well and a cleared 46-ft-wide driveway. Dodge Road is adjacent to the property, making it the perfect opportunity to subdivide the remaining 4 acres, should you desire. The outbuildings appear to be in great condition. The property is a mix of cleared and wooded/treed areas. Located on a dirt road, about 5 minutes to Margaretsville and 15 minutes to Greenwood amenities. The possibilities are endless here. Book your viewing today! (id:57557)
2030 Strachan Road Se
Medicine Hat, Alberta
Great location in Southlands close to shopping, highway, and other mixed use properties. Building has easy access and plenty of dedicated parking. Property is being divded into 3 separate units, each with washroom facilities. See photos for floorplan details. Area A is available for lease at $30/sq ft and is 3,080 sq ft plus 2 washrooms. Area B is available for lease at $29/sq ft and is 1,132 sq ft. Area C is available to lease for $25/sq ft and are a total of 1,188 sq ft. Call your favourite realtor for more information or to set up a tour! (id:57557)
2140 Sun Peaks Road Unit# 15
Sun Peaks, British Columbia
Welcome to Alpine Greens in beautiful Sun Peaks! This bright and inviting 2-bedroom, 2 bathroom ground floor corner unit is the perfect year-round retreat or affordable entry into mountain living. South-facing for plenty of natural light, the home features a cozy wood-burning fireplace and is fully furnished with no GST. Enjoy stunning golf course and mountain views, with the Valley Trail conveniently accessed right at the edge of the property—just a short walk to the village. With on-site parking, a storage locker, and a prime location, this home is ready for years of memories or your next chapter in Sun Peaks. (id:57557)
7242 Corrine Crescent
Mississauga, Ontario
Welcome to 7242 Corrine Crescent—a thoughtfully updated family home that delivers everyday comfort, standout outdoor space, and a location that makes life easy. Inside, you’ll find three generously sized bedrooms, two full bathrooms, and bright, well-maintained living spaces with a warm and functional layout. An enclosed sunroom off the main level provides added flexibility—perfect as a morning coffee nook, reading area, or kids’ play space. Step outside and you’ll discover one of the home's best features: a private backyard escape complete with a covered hot tub and newly built deck—your personal spot to relax, entertain, or soak under the stars. For families, the location is a major win: you’re surrounded by a wide selection of public, Catholic, and private schools, and just minutes to parks, sports fields, and playgrounds. Transit is a short walk away, and everyday essentials—from grocery stores to coffee shops—are all within easy reach. Whether you're upsizing, downsizing, or planting roots in a vibrant community—7242 Corrine Crescent is the perfect place to call home (id:57557)
31 Alberton Drive
Paradise, Newfoundland & Labrador
Welcome to this beautifully maintained and fully furnished two-storey home, ideally located near the scenic Octagon Pond walking trail and just a short stroll from Octagon Pond Elementary. This 3-bedroom, 3-bathroom home is nestled in a family-friendly subdivision surrounded by nearby parks, making it the perfect spot for those who value community, convenience, and comfort. Step inside to find a bright and inviting layout with laminate flooring throughout. The main floor features a spacious open-concept living and dining area, perfect for entertaining or family time. The crisp white kitchen is both stylish and functional, offering plenty of cabinetry, counter space, and modern appliances — all ready for you to move in and enjoy. Upstairs, the large primary bedroom boasts a walk-in closet and full ensuite, while two additional bedrooms and a second full bath provide room for the whole family or visiting guests. A half bath on the main adds to the home’s functionality. Outside, the property offers functional green space and a partially fenced yard — great for children or pets — along with a large attached garage that provides ample storage and parking space. With thoughtful furnishings, a neutral color palette, and a location that checks all the boxes for schools, recreation, and community, this move-in-ready gem offers both value and lifestyle. (id:57557)
220 Eco Drive
Whitbourne, Newfoundland & Labrador
Another stunning country living recreational cottage to be built on a mature lot in Goose Pond Properties New Eco-Flat development located in Whitbourne, just 45 minutes from St. John's NL. Slab on grade Cottage/Home could be your relaxing retreat, or a home away from home. It's an open concept design, great for your entertainment. (id:57557)
296 Gladstone St
Comox, British Columbia
Experience the Downtown Comox Lifestyle! Just a short walk from all the amenities of downtown Comox, this spacious 2,630 sq.ft. two-level home offers comfort, versatility, and views of the Beaufort Mountains. Brimming with natural light, the home features an open-concept layout on both levels and includes a self-contained family suite—ideal for extended family or guests. Upstairs, the generous kitchen flows seamlessly into the dining and living areas, creating a perfect setting for entertaining. The living room boasts a cozy gas fireplace and opens to a sun-soaked deck and enclosed sunroom which is ideal for year-round enjoyment. The primary bedroom includes a walk-in closet and full ensuite, while two additional bedrooms provide ample space for family or guests. The lower level hosts a bright two-bedroom suite with its own kitchen, natural gas fireplace, backyard access, and shared laundry. Previously used as a short-term guest suite, it offers excellent potential for multi-generational living or supplemental income. A double garage provides options for an interior workshop, with plenty of additional parking out front. The fully fenced, level backyard features raised garden beds, a storage shed, and full sun exposure—perfect for gardening enthusiasts. Located minutes from both French and English elementary schools, beach access, and a popular dog park, this well-maintained home is nestled in a desirable Comox neighbourhood. (id:57557)
334 Harrington Road
Mayflower, Nova Scotia
Set against the tranquil backdrop of Little Lake Doucette, this roughly 5-acre waterfront lot offers the ideal setting for a private retreat. With over 200 feet of lake frontage and a peaceful, natural landscape, the property is well-suited for those looking to unwind, explore, or build a getaway just 20 minutes from all major amenities. The lake itself is clear, great for boating, and not overly busy, making it a perfect setting for quiet days on the water. Three separate clearings provide excellent spots to park campers, offering flexibility for seasonal stays or hosting guests. A gravel pad is already in place, giving you a head start on building a cabin, cottage, or other structure of your choosing. Also included is a 12x12 shed, ideal for storing gear and tools, with the potential to run power directly to it as part of future development. Electricity is not hooked up but is available and can be negotiated, making your vision even more accessible. Whether youre seeking a quiet escape, a recreational basecamp, or a long-term investment in a growing area, this lakefront property blends convenience, potential, and natural beauty in one inviting package. (id:57557)
1386 Robertson Road
Brudenell, Prince Edward Island
1386 Robertson Road, in the desired Brudenell area, is moments to PEI's finest golf & all the vibrant town of Montague has to offer, including a working wharf, restaurants, hospital, dentist, shopping, breweries shopping & so much more! This large, well built split-level home is in need of a new family! Upstairs, the welcoming open concept kitchen/dining area will win your family's heart with it's custom back splash, island stone chimney, newer stainless appliances & island to gather around. The well-sized familyroom is a bright & cheery space to create new memories! The back porch/laundry area offers access to the back deck. 2 large bedrooms & a 2nd bathroom, with stone countertop, a tranquil soaker jet tub and custom shower round out the main floor Downstairs boasts possibly 2 large bedrooms (with 2 egress windows installed), office/den, utility, great storage, ample familyroom, with a propane fireplace, rustic wooden beam decor & a 3 piece bath, and entry to the attached garage. Multiple levels of decks to enjoy the outside & the well manicured yard. There is a detached, insulated workshop with a forced air furnace, featuring 12 ft high ceilings, 2 electric garage doors, & a 15L x 12W double door. With over 2200 sq.ft of workshop floorspace, this massive shop is an excellent option for fishers, handyman, storage or a home based business. Please ask for upgrade list! All measurements to be verified by purchaser. (id:57557)
1712 Vittoria Road
Vittoria, Ontario
Welcome to 1712 Vittoria Road, a beautiful three-bedroom, one-and-a-half-bathroom home with an amazing above-grade nanny suite. Perfectly equipped for a multi-generational family or an amazing rental opportunity. Sitting on 0.385 acres, this great home has a lush backyard with a sizable shed and backs onto the Vittoria Conservation Area, providing incredible privacy. The living room features a cozy wood-burning fireplace, framed by large windows that flood the space with natural light. Off the living room is a well-appointed dining area and kitchen with plenty of storage space. Sliding doors from the kitchen lead to your indoor oasis. Sit in your spacious sunroom, complete with a hot tub and a charming lounge area where you can take in the backyard views of the Conservation Area beyond the trees. On the second floor, there are three bedrooms and a four-piece bathroom. In the basement, you will find a large office area and a tastefully updated laundry room with access to the annex apartment off to the west side of the house. In the lower level of the house, you’ll enjoy the spacious family room complete with a two-piece bathroom. Enter the annex apartment using the separate entrance off the driveway or one of two entrances available from the main house. This lovely apartment has one large bedroom with a four-piece bathroom. There is a lovely oak kitchen, a bright and airy family room with a walkout to the backyard and a gas fireplace. This beautiful apartment also offers a large unfinished basement for storage and the option to finish it for additional living space. Located just minutes from Port Dover and Long Point on Lake Erie, this home offers easy access to sandy beaches, scenic spots and the best freshly caught perch dinners around. Don’t be TOO LATE*! *REG TM. RSA. (id:57557)
668 Sellers Path
Milton, Ontario
Welcome to this beautifully designed, low-maintenance home featuring four spacious bedrooms and four bathrooms. The main floor offers a convenient bedroom with an ensuite and a walk-in closet! Perfect for an office, guest suite or multi-generational living. The open concept living area is flooded with natural light, leading to a modern kitchen with an island, ample storage and walkout to a huge terrace. Upstairs, you'll find a luxurious primary suite with huge ensuite bathroom, plus two additional bedrooms, den and main bathroom. Enjoy the convenience of a two-car garage and the peace of mind that comes with a zero-maintenance lifestyle. Ideally located within walking distance to all amenities – shopping, dining, schools and parks are just steps away. This is the easy life! You won’t want to miss this one. Don’t be TOO LATE*! *REG TM. RSA. (id:57557)















