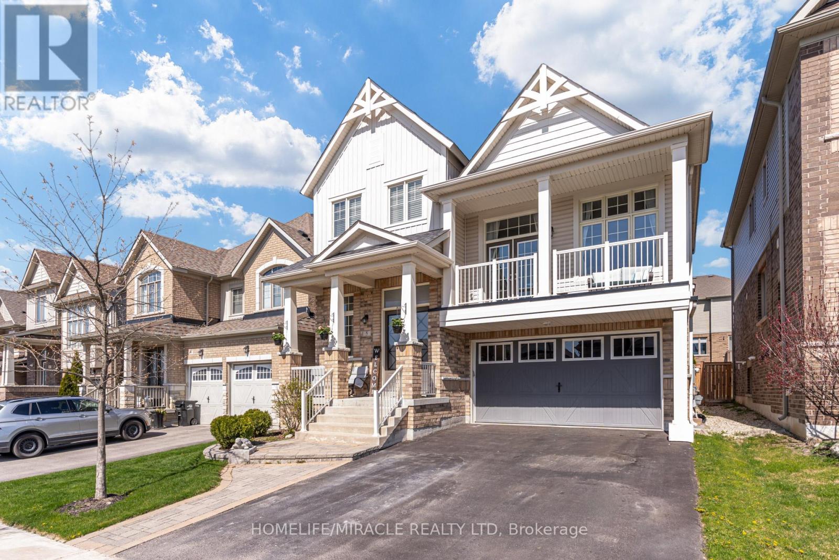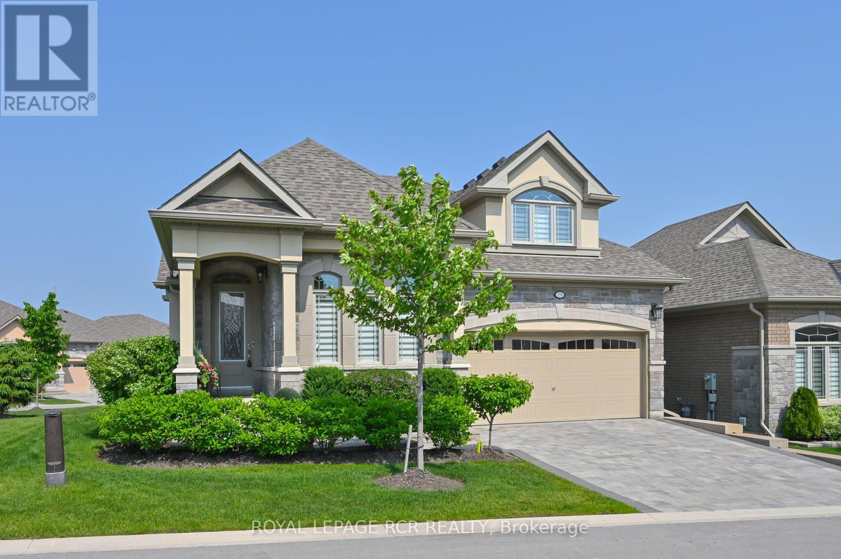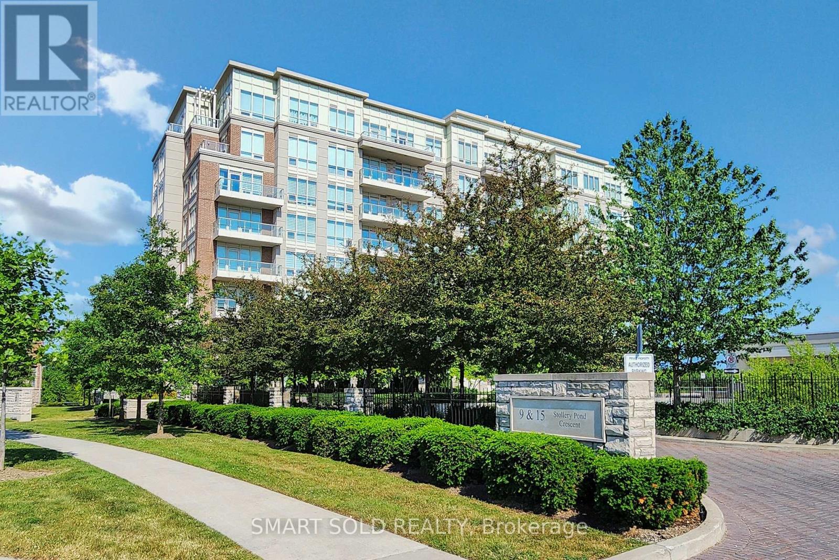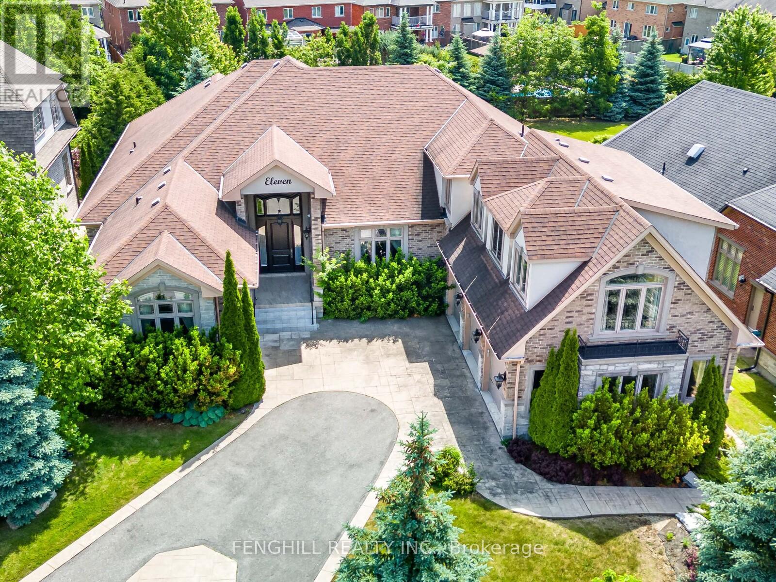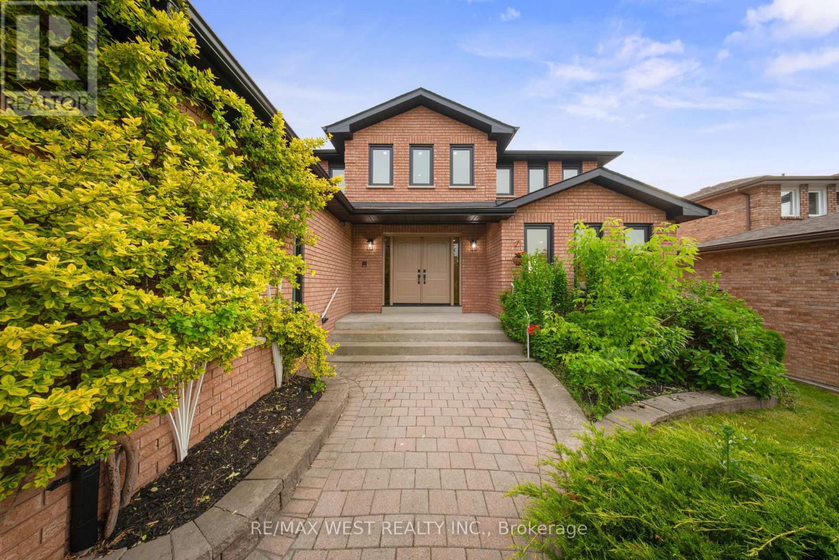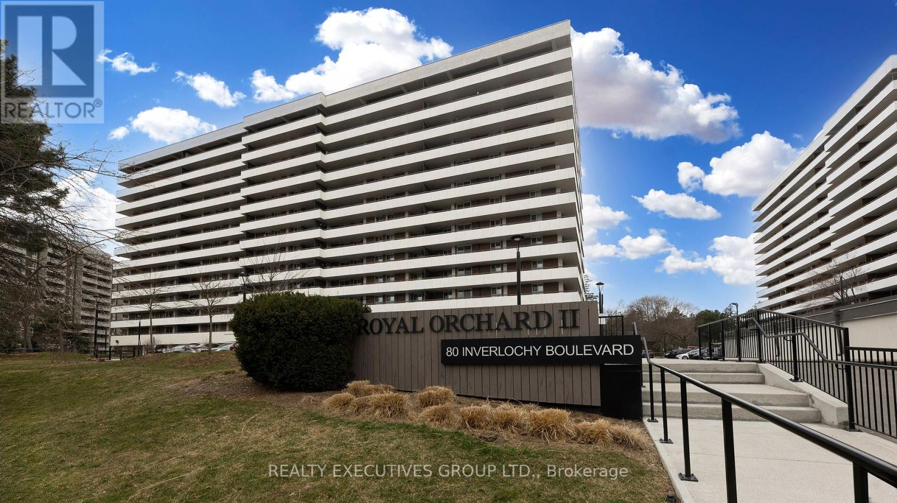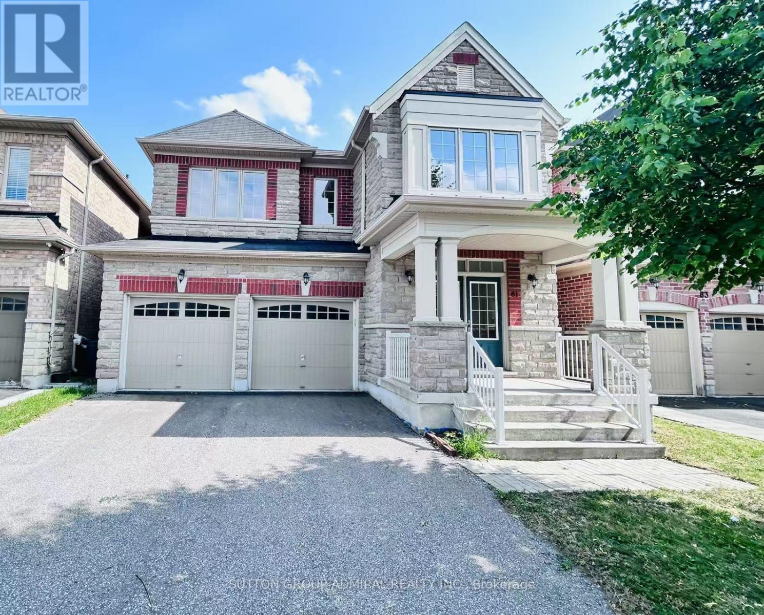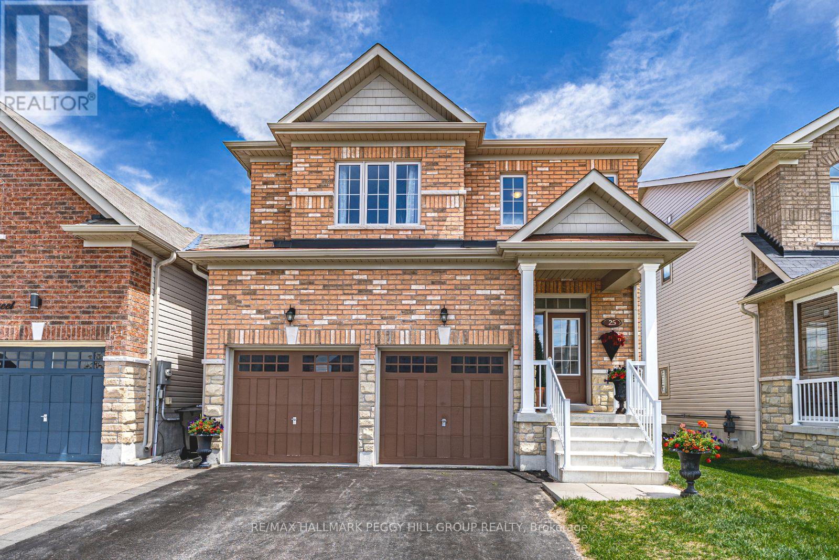5 Kennedy Boulevard
New Tecumseth, Ontario
Welcome to this beautifully upgraded home in the highly sought-after Treetops community offering space, comfort, and flexibility for today's modern family. The main floor features a formal dining room, a cozy family room with a gas fireplace, and a bright eat-in kitchen complete with quartz countertops, custom double pantry, backsplash, and built-in workstation. The upper level boasts a show-stopping great room with soaring 13-ft ceilings and French doors leading to a front balcony perfect for morning coffee or evening sunsets. Just a few steps up, the spacious primary suite includes a walk-in closet and a 5-pc ensuite with a glass-enclosed shower, soaker tub, and double vanity. Three additional bedrooms share a well-appointed 4-pc bath. The finished basement includes a full kitchen with quartz counters, gas range, solid wood cabinets, slimline microwave, and a double-door fridge. It also offers a large bedroom with walk-in closet, motorized blackout shade, and a stylish 3-pc ensuite with double sinks and a glass walk-in shower ideal for extended family or rental income potential. The exterior is professionally landscaped and sits on a 40-ft lot, featuring flower gardens, a stone patio, and a storage shed for all your outdoor needs. A truly move-in-ready home in one of the area's most desirable neighborhoods. (id:57557)
79 Summerhill Drive
New Tecumseth, Ontario
Elegant would be a perfect word to describe this home at 79 Summerhill Dr. - prepare to fall in love. From the moment you step into the front foyer, you will be impressed with this beautifully appointed, open concept 'Toscana Grande' home. From the upgraded hardwood flooring to the 8' doors and the tray ceilings throughout, this home offers spacious rooms that flow together beautifully. The kitchen features heated flooring, an upgraded quartzite waterfall island and matching backsplash, soft close cabinets and stainless LG appliances. Note the extra deep pantry (complete with pullouts) in the sun filled dining room. The inviting living room offers a lovely fireplace to cozy up to and a great space to unwind in. The covered, private deck off the living room is an amazing spot for early morning coffee or a BBQ and cocktails at the end of the day. The main floor primary offers a generous, tranquil space for you to relax and rest your head. The 4 pc 'spa like' ensuite bathroom features heated flooring, upgraded quartzite counters and lots of upgraded cabinets. Stepping up to the loft area you will discover a wonderful space for an extra bedroom (4 pc bathroom), a home office or gym - so many possibilities. A couple of steps off the Living room you will find the large laundry rm - complete with a laundry sink and a drying rack. Close by is the direct entry to the home from the double car garage. Note the 'no steps' entrance from the home, the epoxy finish on the floor, and the 50 amp breaker - the garage is wired for an electric car charger. The professionally finished lower level offers so much wonderful, well thought out space. The family rm features large windows and a walk out to a beautiful, private patio area, another fireplace to enjoy a good book by, and a wet bar so you don't have to go far for a beverage. Guests will want to stay forever in the guest room! There is also another 3 pc bath with heated flooring, a hobby rm & a ton of storage space on this level. (id:57557)
606 - 15 Stollery Pond Crescent
Markham, Ontario
Luxurious Resort Style Condo, Located In The Prestigious Angus Glen Community. Nested In Beautiful Golf Course And Parks. Close To Community Centre, Plaza, Mall And Hwy404. With Upscaled Amenities: Outdoor Pool, Indoor Whirlpool, Sauna, Fully Equipped Gym And Yoga Room, Spacious Elegant Party Room. This Bright Spacious 2- Bedroom+Den Suite Offers A Functional Layout, Den Could Be Used Like A Third Bedroom. The Gourmet Kitchen With Top Of Line Appliances, Wolf Stove, Subzero Fridge. Top School Boundary. Parking And Locker Are Included. (id:57557)
11 Macleod Estate Court
Richmond Hill, Ontario
Premium Cul-De-Sac Quiet Street Of Richmond Hill. Historic Macleod Estate Farmstead & Philips Lake! This Architecturally Stunning Estate Offers Approx 4,205 Sqft Above Ground , Blending Timeless Elegance With Modern Sophistication Of The Finest Quality Craftsmanship! Gorgeous Mahogany Front Entrance, 14 ft High Grand Foyer, The Main Level Features 10 ft Ceilings ! State-Of-The-Art Gourmet Kitchen, Appointed With Top-Tier Appliances, Exquisite Custom Cabinetry and Luxurious Countertops, Walk-Out To Covered Patio. Elaborate Stone And Woodwork Throughout. Built In Speakers. Marvelous Coved Ceiling in Master Room with Fireplace. Finished 9 ft Walk Out Basement Providing Lovely Retreat. Professional Landscaping with Grown Trees , Fully Integrated Irrigation System. This One-Of-A-Kind Home Offers A Perfect Blend Of Country Charm & Modern Convenience, All Within Minutes Of Top Amenities: Shopping, Restaurants, Public and Private Schools, Parks , Golf Country Clubs. (id:57557)
112 - 415 Sea Ray Avenue
Innisfil, Ontario
Welcome to Friday Harbour. This beautiful 2 bedroom Condo apartment comes completely furnished with modern furniture. Floor to ceiling windows private balcony with electric grill. This resort style condo has everything right at your fingertips. Outdoor pool, Hot tub, Gas BBQ grill. Private Golf coarse, 7km walking trail, shops restaurants LCBO and lake Simcoe all within walking distance. The building also comes with a stunning board room/party room. Short term/Long term rentals is an option. (id:57557)
1103 Stoney Point Road
Innisfil, Ontario
Modern multi-level home for lease in the charming lakeside community of Lefroy. This fully upgraded home features radiant heated flooring, a striking open staircase, gourmet kitchen with island and pantry, and double walkouts to a covered Duradeck patio. Includes two bedrooms with Jack & Jill bath, and a primary suite with walk-in closet, ensuite, and private sun deck. Expansive windows showcase stunning Lake Simcoe views.Potential rent-to-own option available for the right candidate. $6,000 + utilities. (id:57557)
4 Snowcrest Crescent
Markham, Ontario
Exquisite Luxury Home on Rare Cul-de-Sac Lot. Tucked Away On An Exclusive Cul-de-Sac With Only 10 Homes, This Newly Renovated Estate Sits On A Sprawling 70 x 195 ft Lot Offering Privacy, Prestige, & The Perfect Setting For Multigenerational Living. Boasting Over 3300 sqft Above Ground Plus A Fully Finished Basement With Separate Entrance, 5 pc Bath, 1 Bd & Wet Bar, This Elegant 6-Bedroom. 5-Bathroo, Residence Welcomes You With A Stunning Horseshoe Driveway That Accommodates Up To 12 Vehicles & A 3-Car Garage. Step Inside To A Grand Foyer With Large Double Doors & A Curved Staircase Crowned By A Large Skylight, Bathing The Home In Natural Light. The Main Floor Features A Versatile Office Or Bedroom With An Adjacent Full Bath-Ideal For Elder Parents Or Guests. The Open-Concept Layout Flows Seamlessly Into A Gourmet Kitchen, Formal Dining Area, And Oversized Living Spaces Perfect For Entertaining. This Rare Offering Is A Luxurious Haven Designed For Comfort, Style, & Functionality. (id:57557)
701 - 80 Inverlochy Boulevard
Markham, Ontario
You Must See This Spacious 3 Bedroom North-West Corner Suite With A Huge Wrap Around Balcony. The 1,077 Square Foot Suite Is Located In Royal Orchard II. The Master Bedroom Has A Walk Through Closet And 2 Piece Ensuite. Features Include An Indoor Pool, Gym And Outdoor Tennis Court. Minutes To Hwy.7/407, Golf Courses, Restaurants, Shopping, And Future Subway. Maintenance Fees Incl: Cable, Internet, & All Utilities. One Underground Parking Spot Included. (id:57557)
21 Lake Drive E
Georgina, Ontario
If You Are Looking For Lakefront, Lot And Location - This One Checks All The Boxes! Imagine A Private Cottage Nestled On A Mature Corner Lot With 55ft Of Pristine Indirect Waterfront, In The Peaceful Lakeside Community Of Island Grove. Set Back From The Road And Surrounded By Trees And Gardens, This Property Is Perfect As Your Getaway Or Building Your Dream Home. The Gated Waterfront Offers A Crystal Clear, Sandy Shoreline With Gradual Entry, And Is The Perfect Setting For Boating, Swimming, And Spectacular Sunsets. A Vacation From Your Vacation Home, The Waterfront Retreat Offers Privacy Hedges, Grass, Shed, Firepit Area, Permanent Dock And A RARE 252Sqft Studio (Formerly Boathouse) Equipped With Natural Gas, Heat And Power - A Unique And Wonderful Space To Relax And Enjoy Show-Stopping Lake Views Right At The Water's Edge! The Cottage Offers Over 1500sqft Of Living Space, Including An Open Concept Layout With A Cozy Wood Stove, Rustic Hardwood Floors, And Quaint Country Kitchen With Walk-Out To A Lake-Facing Deck. Lots Of Space For Family And Guests With 3+1 Bedrooms, 2 Bathrooms, Office/Den, Laundry, And Side Deck Bathed In Full-Day Sun Provide Ample Room To Entertain And Relax. The Property Is Municipally Serviced And Offers 55Ft Frontage And 83Ft Extra Wide Rear Yard. Build Your Dream Home, Renovate, Or Enjoy As Is! Parking For 4+ Vehicles. Located Just 13 Minutes From Highway 404 And Close To All Amenities, This Property Offers The Perfect Blend Of Tranquility And Convenience With Municipal Services On Year-Round Scenic Lake Drive. (id:57557)
711 - 55 Oneida Crescent
Richmond Hill, Ontario
This unit boasts a spacious FURNISHED 1+Den layout perfect for a home office. The main living area features floor to ceiling windows, ensuring plenty of natural light throughout the day. Modern finishes enhance the unit's appeal. Residents enjoy access to top-notch amenities such as a fully equipped gym, indoor pool, party room, and convenient visitor parking. The unit also includes 1 parking spot and 1 locker (id:57557)
81 Livante Court
Markham, Ontario
Motivated Seller! Gorgeous & Bright home In Prestigious Victoria Square Community! Original Owner. Immaculate Detached Home with 3,332 sqft (above ground) located in a quiet street. Main Floor with 9' high ceiling, Hardwood floor & Lots pot lights. Open Concept Kitchen with a Granite Countertop Central island & spacious breakfast nook, directly walk to deck, Office provide work station or study area. Family Room overlook to the Backyard, Spacious Dinning provide work station or study area. Family Room overlook to the Backyard, Spacious Dinning room and living room with big windows. Oak stairs with Wrought iron railing. Spacious sun filled 5 bedrooms w/lots of Windows. Bright primary bedroom with her and His walk-in closets. Toto Toilet in Powder room. Main floor Laundry. Finished basement with a guest room, Recreation area & rough-in washroom. Direct access to double garage, professionally landscaped, Hot water tank (owned). Close to all amenities: Step to top ranking School Victoria Square public School & Parks, Drive minutes to shopping center, Recreation center, Restaurant, Drive 1 minute to Hwy404 & Go train station, few munities to Golf Court, Hospital. Lots More!!! (id:57557)
25 Mandley Street
Essa, Ontario
COMFORT, CURB APPEAL, & ROOM TO GROW IN ANGUS! Situated in a quiet, family-friendly neighbourhood, this beautifully kept home delivers comfort, style, and unbeatable access to nature and amenities. Enjoy afternoons spent at Greenwood-McCann Park, peaceful strolls along the Angus Rail Trail, or reach downtown Angus in under 10 minutes for shopping, groceries, dining, and more. A quick 20-minute drive places you in the heart of downtown Barrie for waterfront fun along Kempenfelt Bay, vibrant events, and city conveniences, while Wasaga Beach and Snow Valley Ski Resort are both within easy reach for year-round recreation. The homes inviting curb appeal, complete with an attached double garage and a charming covered front entry, leads into an airy open-concept layout featuring rich hardwood floors, a warm fireplace, and oversized windows framing the fully fenced backyard. The kitchen and connected dining area are ideal for entertaining, with a sliding glass walkout to the back deck and a centre island that brings everyone together. Upstairs, three generous bedrooms include a luxurious primary retreat with a walk-in closet and a spa-inspired 5-piece ensuite with a soaker tub and double vanity. The second-floor laundry with a sink adds everyday ease, while the stained oak staircase elevates the home's refined character. The unfinished lower level includes a bathroom rough-in and awaits your personal touch. Thoughtfully upgraded with stylish finishes and exceptional care, this #HomeToStay offers a lifestyle of comfort and convenience in every season. ** This is a linked property.** (id:57557)

