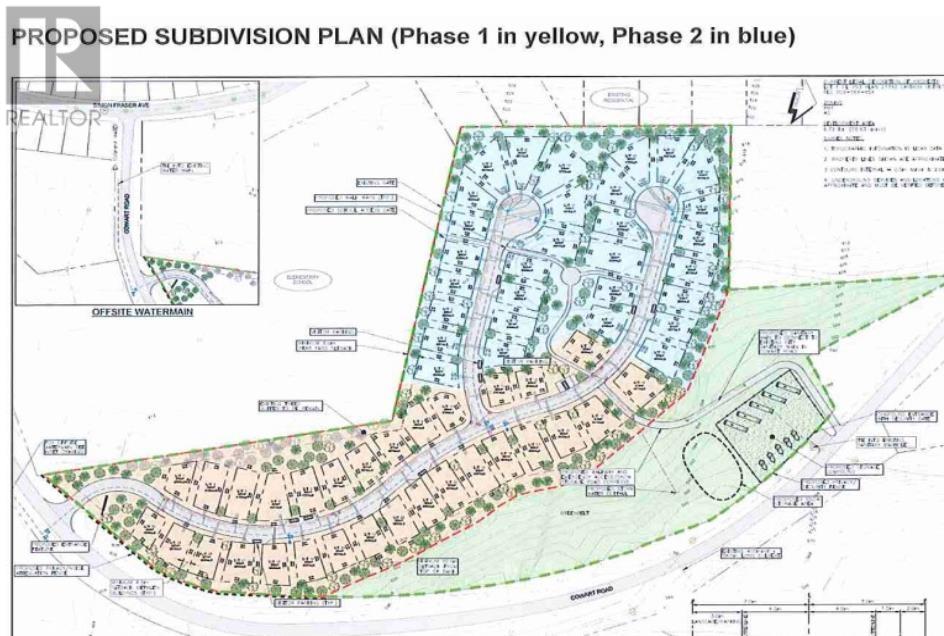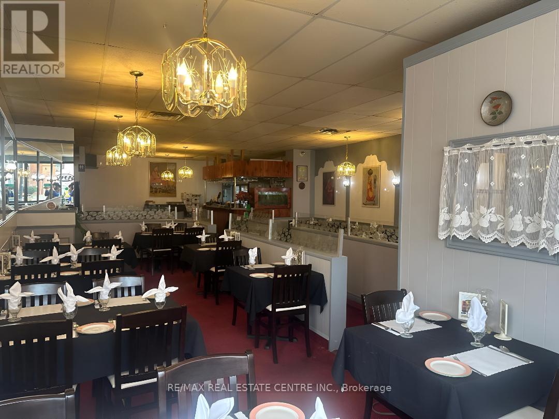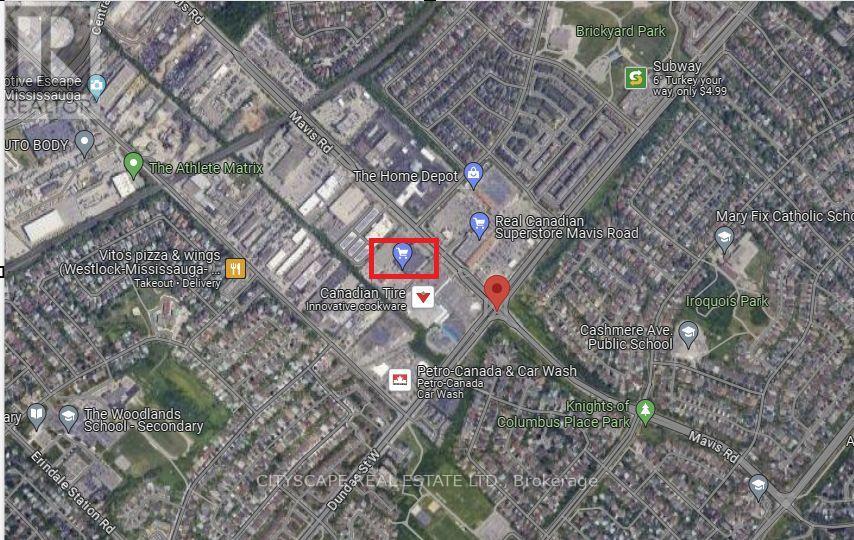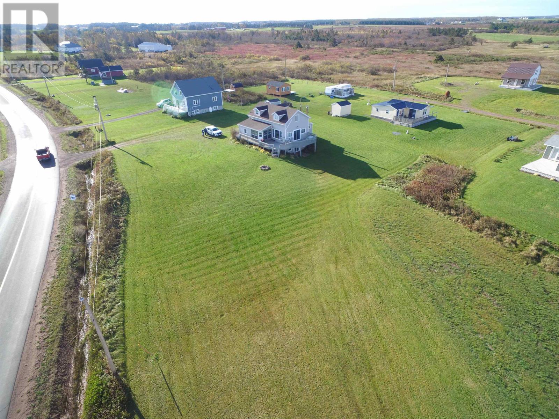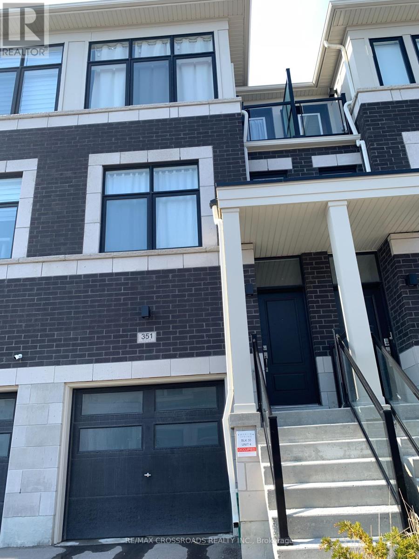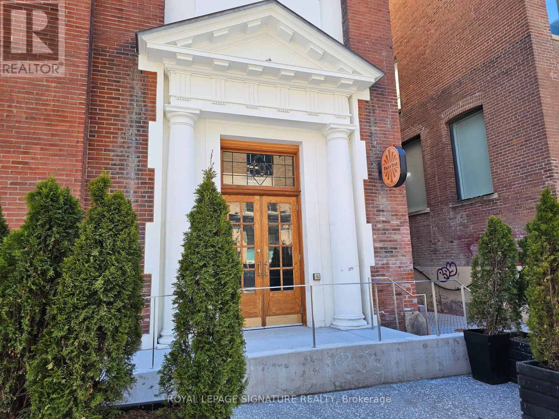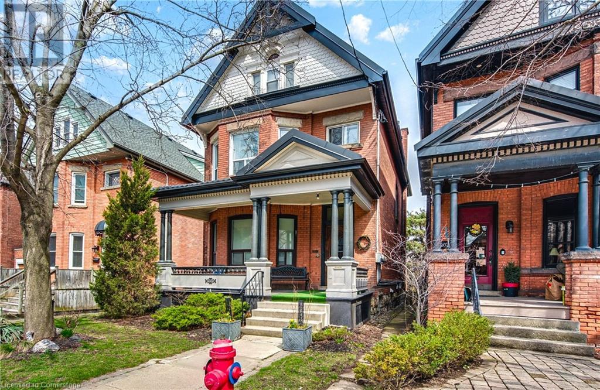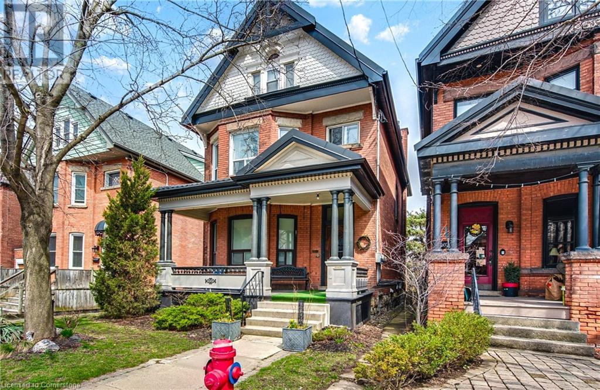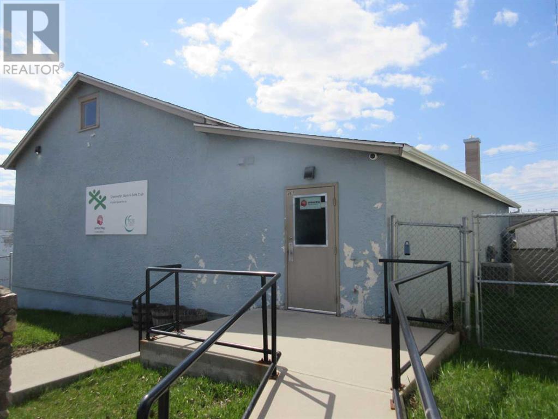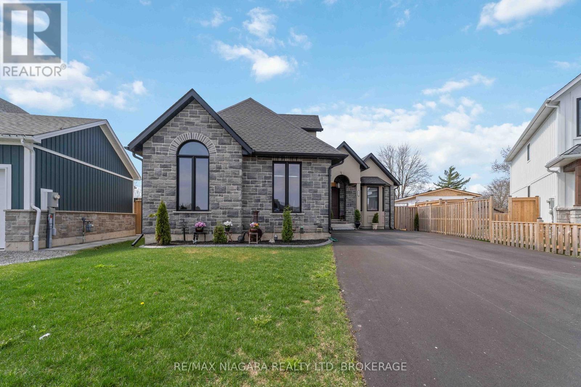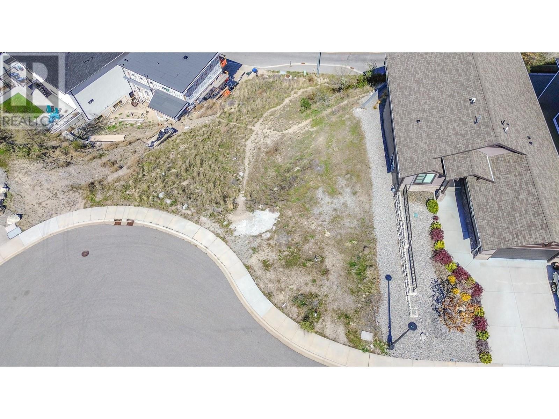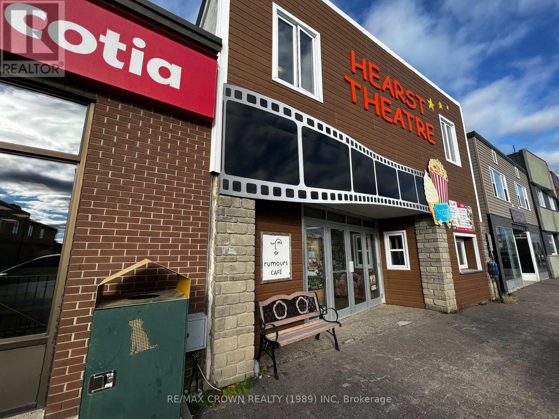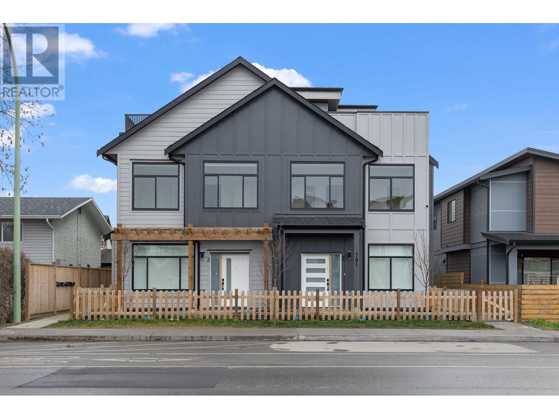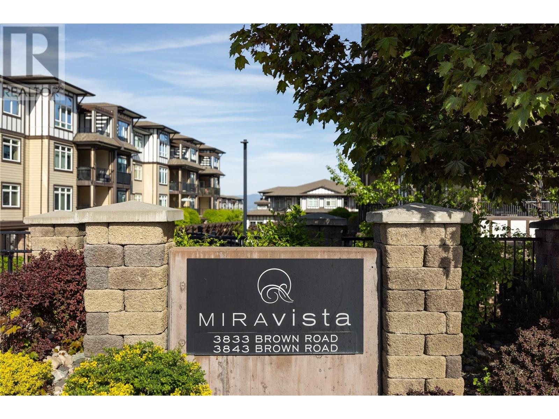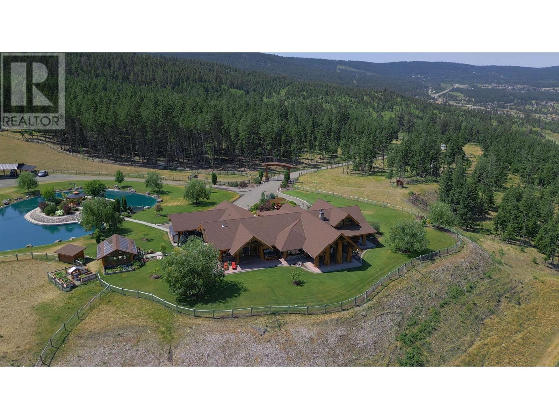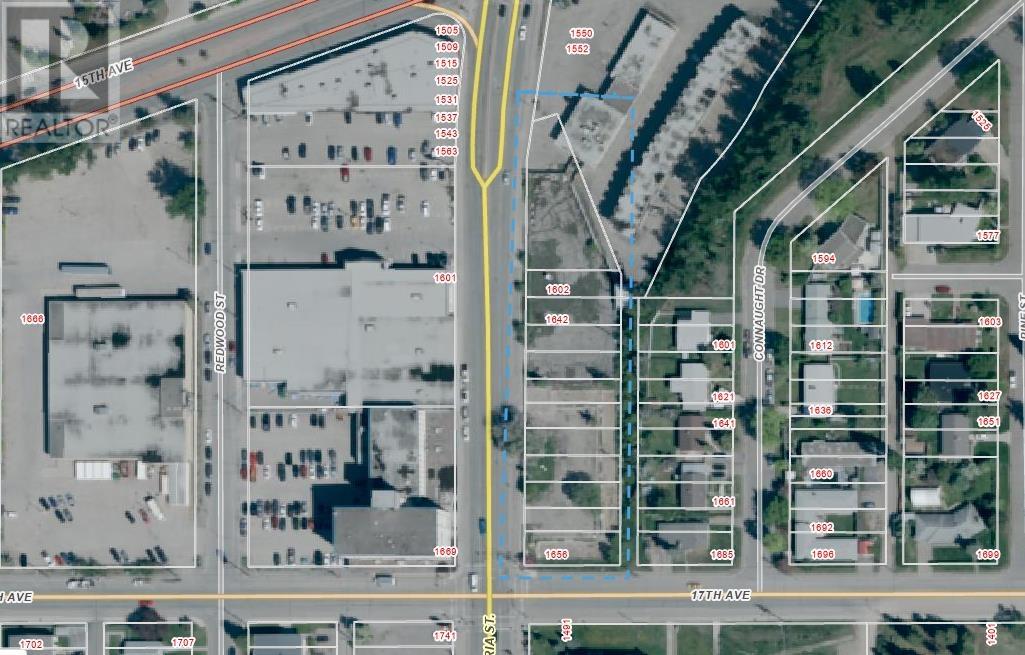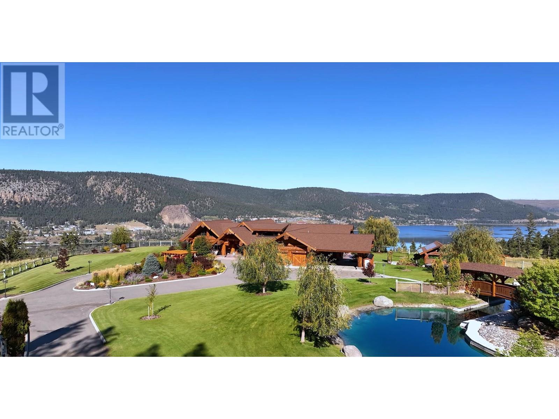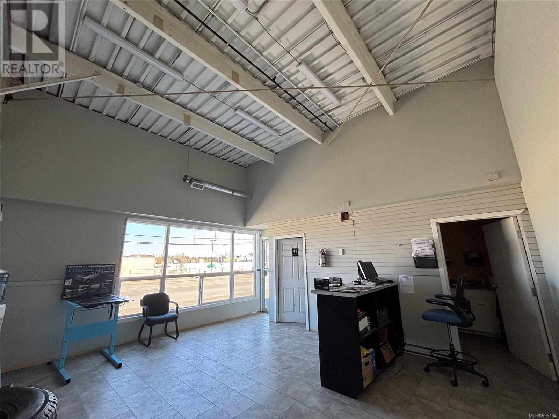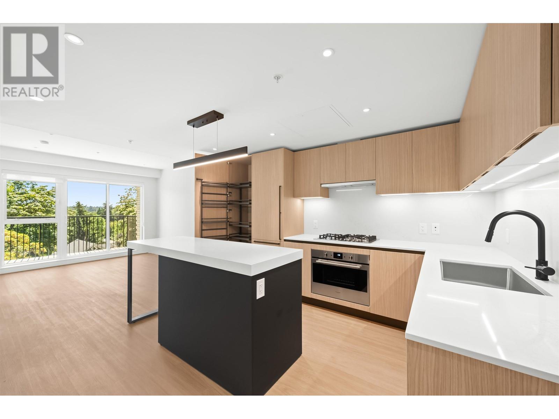4241 Cowart Road
Prince George, British Columbia
Discover Forest Park Phase Two - an exceptional 6.87-acre development opportunity in Prince George's desirable Lower College Heights. Current proposed 30-lot bare land strata subdivision is ideally zoned RM1 (Multiple Residential) with a 15% greenbelt (AG), offering flexibility for a gated seniors' community, residential, or potential mixed-use development. Opportunity to go to higher density if desired and have up to 60 lots. Phase One sold out in five years and is already 85% developed, proving strong market demand. The property is nestled on a secluded terrace surrounded by mature trees and greenbelt, ensuring privacy and tranquility, yet is just minutes from major shopping, amenities, and the city's trail system. Lot sizes range from 2,885 to 5,769 sq. ft., with generous setbacks and common areas for enhanced privacy. Secure, serene, and strategically located, Forest Park Phase Two is your chance to shape the next sought-after community in Prince George. * PREC - Personal Real Estate Corporation (id:57557)
126 St. Paul Street
St. Catharines, Ontario
Gorgeous Fully Equipped Restaurant Business for Sale in Downtown St. Catharines, Ontario in the Niagara region. For dine-in, take-out, and catering. LLBO, 62 seats and potential street patio. Near the First Ontario Performing Centre, Meridian Centre, Farmer's market and Highway 406. Potential use of the restaurant name for this location. Can be converted to any approved use. Customers have praised the restaurant for its flavorful dishes and friendly service with cozy and welcoming ambiance. Established since 1993 serving Indian Cuisine for more than 30 years. Can be converted to any approved use. Ideal for Indian, Pakistani, Afghani and/or any South Asian restaurant with established goodwill. Potential use of the restaurant name for this location. Great Exposure, Signage and Traffic Count. A Hidden Gem. Must See! (id:57557)
45 - 3092 Mavis Road
Mississauga, Ontario
Assignment Sale RESTAURANT & SHISHA LOUNGE Prime Commercial Condo in Mississauga:Located at 3092 Mavis Road in Mississaugaa prestigious and busy corridorthis assignment sale offers an exceptional opportunity to acquire a brand-new commercial condominium. The ground-level unit boasts approximately 1,361.35 square feet of open-concept space, making it ideally suited for a RESTAURANT & SHISHA LAUNG.Strategically positioned at the intersection of Mavis Road and Dundas Street, the property benefits from excellent visibility and convenience. It is surrounded by well-established residential subdivisions and is in close proximity to major destinations, including Square One Shopping Centre and the University of Toronto Mississauga. In addition, quick access to major highways such as the QEW and Highway 403 further enhances its appeal for both customers and staff.Key features include street-front exposure, individual utility metering, and an existing sprinkler system infrastructurewith any necessary modifications to be arranged through vendor-approved contractors. The tentative occupancy date for the unit is set for Fall 2026. As this is an assignment sale, the buyer will assume the terms of the original Agreement of Purchase and Sale, including applicable builder conditions and assignment fees, while taxes and maintenance fees are yet to be assessed.This is a rare opportunity to secure a premium commercial space in a high-demand area of Mississauga, perfect for investors or end-users seeking a strategic location for business operations and long-term growth. (id:57557)
Nail Pond Shore Road
Nail Pond, Prince Edward Island
Here is the opportunity to own a beautiful building lot with a water view. Just steps away from one of the most beautiful beaches in Western PEI at Nail Pond Shore Rd. Lot is .28 of an acre with sloped landscape and grass covered. Lot is approximately 80x140 and s surveyed. Also there is a house for sale next to the lot and it's an amazing property. A super location to own the home with the extra parcel. House is located at 131 Nail Pond Shore Rd. (id:57557)
351 Okanagan Path
Oshawa, Ontario
Welcome to 351 Okanagan Path. A newer 3 story townhome with 4 bedrooms, 4 bathrooms, and a separate entrance. It has upgraded kitchen, high end laminate floors and beautiful staircase.This property is close to public transit, Hwy 401, Go Station and schools A must-see!! (id:57557)
807 - 3420 Eglinton Avenue E
Toronto, Ontario
Welcome To 3420 Eglinton Avenue East, An Ideal Opportunity For First-Time Buyers And Investors (rental opportunity $3800+). This Bright & Spacious Condo Offers 1300+Sqft Of Living Space, With 3 Large Bdrms And 2 Baths. Primary Bedroom Includes A 2pc Ensuite And A W/I Closet. Enjoy Your Morning Coffee On The 130 Sqft Balcony. Quiet, Clean, & Friendly Building With Pool & Gym. Convenience Is At Your Doorstep Easy Access To Public Transit, Shopping, Restaurants, Parks, Metro, Walmart And More. **EXTRAS** Cedar Drive Jr public school, Bliss Carman Sr middle school & Sir Wilfrid Laurier CI high school catchments. (id:57557)
19 Duncan Street
Toronto, Ontario
Turnkey and gorgeous licensed restaurant and bar in downtown Toronto situated in the Thomson Reuters Corporation headquarters. Located on Duncan Street in the heart of Torontos Entertainment District and just next door to the Financial District to the east and Queen West. Currently operating as a lovely cocktail bar in the evenings, and a cafe in the morning. It has its own gorgeous entranceway on Duncan and can also open up a garage style door to the main lobby of the office tower. Licensed for 23 plus the sunny west facing patio. Attractive lease of $10,619 Gross Rent including TMI with 10 years remaining. Full commercial kitchen with an 11-ft hood and tons of equipment. Ideal for conversion into a different concept, cuisine, or franchise. (id:57557)
447 Eden Road
Clearwater, British Columbia
Prime commercial property with great highway access at the entrance to Wells Gray Provincial Park. Thinking of starting a business? Endless possibilities on this C-1 zoned property with plenty of local and highway traffic. (id:57557)
3404 - 110 Charles Street E
Toronto, Ontario
Bright & Spacious 1+1, 1 Bath @ Jarvis/Bloor. Premium & Modern Finishes Throughout. Open Concept Floorplan! Tall Ceilings. High Floor With Nice View! Natural Sunlight Throughout With Floor to Ceiling Windows & Spacious Balcony. Modern Kitchen Features Integrated Appliances, Backsplash, Centre Island & Pot Lights. Living/Dining Combines Laminate Flooring, Large Windows & Open Concept Design. Spacious Den - Perfect For Working From Home. Primary Bedroom Features Large Closet, Wide-Plank Laminate & Semi-Ensuite. Modern Bath Includes Full-Sized Stand Up Tub, Floating Vanity With Ceramic Sink, Large Format Tiles & Additional Storage. 1 Parking! Easy To Show! **EXTRAS** Fridge, Stove, Dishwasher, Microwave. Washer, Dryer. ELFs. Window Coverings. (id:57557)
204 Herkimer Street
Hamilton, Ontario
Welcome to 204 Herkimer St. a one-of-a-kind century residence blending historic charm with contemporary versatility in sought-after Kirkendall neighbourhood. A prime investment or multi-generational living opportunity, this 2.5-storey detached beauty offers incredible value with four self-contained units including three 1-bedroom and one 2-bedroom unit -each with its own kitchen, bath, and private entry. Separately metered. Original charm shines throughout this home with elegant hardwood flooring, wood trim, vintage hardware, and a character-rich front door. Thoughtful architectural details blend timeless character with spacious, well-laid-out floor plans, soaring 9 ft. ceilings, and solid brick construction on a hand-hewn stone foundation. A private driveway leads to a rare double detached garage, nicely landscaped grounds, and ample street parking. Steps to Locke Street's vibrant shops, restaurants, top schools, greenspace, and transit-with easy highway and hospital access. A home that's rare, remarkable, and ready- don't miss it! (id:57557)
204 Herkimer Street
Hamilton, Ontario
Welcome to 204 Herkimer St. a one-of-a-kind century residence blending historic charm with contemporary versatility in sought-after Kirkendall neighbourhood. A prime investment or multi-generational living opportunity, this 2.5-storey detached beauty offers incredible value with four self-contained units including - three 1-bedroom and one 2-bedroom unit —each with its own kitchen, bath, and private entry. Separately metered. Original charm shines throughout this home with elegant hardwood flooring, wood trim, vintage hardware, and a character-rich front door. Thoughtful architectural details blend timeless character with spacious, well-laid-out floor plans, soaring 9 ft. ceilings, and solid brick construction on a hand-hewn stone foundation. A private driveway leads to a rare double detached garage, nicely landscaped grounds, and ample street parking. Steps to Locke Street’s vibrant shops, restaurants, top schools, greenspace, and transit—with easy highway and hospital access. A home that’s rare, remarkable, and ready — don’t miss it! (id:57557)
4928 49 Street
Rocky Mountain House, Alberta
Over 1990 sq.ft. building located in the heart of downtown Rocky Mountain House. Zoned core commercial allows endless opportunities from retail, business, government services to childcare as previously used. Large open main floor lets you build your dream area. Large recreation area on main floor with two washroom facilities and small administration area. Lower level has kitchen, rec room, 2 washrooms, storage and offices. Back of the lot is fenced and includes parking pad for employees. Upgrades include newer furnace and shingles. (id:57557)
3555 Canfield Crescent
Fort Erie, Ontario
Welcome to this beautifully crafted executive bungalow built in 2022, set on a generous lot in the prestigious new Black Creek Niagara luxury community. Designed with care and built to the highest standards, this home showcases masterful craftsmanship, premium materials, and impeccable finishes throughout. The open-concept layout flows effortlessly from the soaring 12-foot foyer into the expansive great room, elegant dining area, and gourmet kitchen culminating in a stunning, enclosed three-season terrace perfect for relaxing or entertaining. The main level features two spacious bedrooms, including a luxurious primary suite with a spa-inspired ensuite and walk-in closet. A second full bathroom and a convenient main-floor laundry complete the level. The kitchen is a chefs dream, boasting custom cabinetry, a large island with a double sink, granite countertops, and top-of-the-line stainless steel appliances. Downstairs, the fully finished basement with 8.5-foot ceilings offers incredible versatility complete with two additional bedrooms, a full kitchen and dining area, a large recreation room with fireplace, a full bathroom, laundry, and a private entrance making it ideal as an in-law suite or guest quarters. Additional highlights include a spacious double-car garage, a finished driveway, and professional landscaping in both the front and back yards. Ideally located just minutes from the Niagara River, top golf courses, the QEW, Buffalo, and Niagara Falls plus less than 10 minutes from the future Niagara Hospital now under construction this exceptional home truly has it all. A must-see property that blends elegance, functionality, and location into one perfect package. (id:57557)
133 Timberstone Place
Penticton, British Columbia
Discover the perfect canvas for your dream home in the sought-after Timberstone subdivision! This spacious building lot offers a rare opportunity to create a custom residence in a well-established, desirable neighborhood known for its beautifully crafted homes and serene surroundings. Nestled among mature trees and thoughtfully designed streetscapes, this lot provides both privacy and community charm. Enjoy easy access to local amenities, parks, top-rated schools, and major commuting routes—making it ideal for families, professionals, or anyone seeking a peaceful yet connected lifestyle. Whether you envision a modern masterpiece or a timeless classic, Timberstone offers the ideal backdrop for your next chapter. Don’t miss your chance to secure one of the last available lots in this prestigious area! (id:57557)
816 George Street
Hearst, Ontario
Have you been considering expanding or opening your business? If so this is the property for you. This commercial property offers 3787 sq. ft. of pristine commercial space located at the heart of downtown Hearst. Currently operated as the only movie theatre and locally owned coffee shop the possibilities are endless. Well located downtown you can play a key role in the social development of the town! The building has seen many upgrades in the past few years, many indoor renovations to give it a modern look, outside renovations to refinish the facade of the building as well as updating the roof in 2014. Inside you will also find a brand new boiler installed in 2022, security cameras, a water sprinkler system as well as integrated fire alarms. While currently perfectly set-up for the smooth operation of the business the second floor offers the possibility of being turned into a residential unit to provide an extra source of income for you! The time to make your dream come true is now, don't wait! You have the liberty of choice when purchasing the property, purchase and continue running the Hearst Theatre business or transfer this property into the perfect commerce for your business! (id:57557)
781 Raymer Avenue Unit# 2
Kelowna, British Columbia
**Brand-New Four-Plex – All 4 Units Available!** Discover modern living in the heart of South Pandosy! These brand-new 3-bedroom, 3-bathroom units offer stylish design and unbeatable convenience—just steps from shops, restaurants, Okanagan College, top schools, and Okanagan Lake. Inside, enjoy a sleek kitchen with quartz counters, Samsung stainless steel appliances (including a gas range), main-floor laundry, and a full pantry. The primary suite boasts a walk-in closet and ensuite, while a PRIVATE ROOFTOP TERRACE with mountain views and a gas BBQ hookup is perfect for entertaining. Roller shades, a fenced patio, a detached garage, and ample parking complete this exceptional home. 2-5-10 New Home Warranty included. ~~ All 4 units available—secure yours today! (id:57557)
20908 Snowflake Place
Agassiz, British Columbia
One of the last remaining lots on Snowflake Place, a Quiet Cul De Sac and one of the closest lots left to Sasquatch Ski Resort in Beautiful Hemlock Valley. This Amazing 12,196.8 sqft lot (0.28 acres) is ALP-2 zoned, previously RST-2 zoning, which allows for 35% lot coverage. Snowflake Place is a quick under 5 minute walk to the Sasquatch Ski Hill Resort, perfect for all ages. The Berezan Group were awarded with their Master Plan to build the Resort into the largest Ski Resort between Whistler and the Okanagan with $1.5 Billion, Multi phase 60 year plan. Only 28 minutes to Lougheed Hwy, Sand Piper Golf, and some of the best fishing in BC. New Builds galore on the street all over Hemlock Valley. The PERFECT LOT to build that Dream Ski Cabin and the whole Cul De Sac is mostly all New Homes. (id:57557)
3843 Brown Road Unit# 2303
West Kelowna, British Columbia
Public Remarks Discover the essence of modern living at Mara Vista in West Kelowna! Nestled amidst the breathtaking landscapes of the Okanagan Valley, this 2-bedroom plus den condo redefines luxury living. Step into the gourmet kitchen, equipped with sleek stainless-steel appliances, elegant granite countertops, and abundant storage space, offering both functionality and style. The spacious layout caters to professionals, couples, or small families, providing comfort and versatility for any lifestyle. Indulge in the resort-style amenities that Mara Vista has to offer, including a sparkling pool, inviting hot tub, and convenient guest suite for visitors. With TWO designated parking spots and ample visitor parking available, convenience is always at your fingertips. What sets this home apart is the inclusion of a rare standalone secure locker room in the parkade, ensuring quick and easy access to your belongings whenever you need them. Located in the heart of West Kelowna, Mara Vista provides a harmonious blend of tranquility and urban convenience. Explore the nearby renowned wineries, challenge yourself at prestigious golf courses, or embark on scenic hikes along picturesque trails. And when it's time to unwind, head to the shores of Okanagan Lake, just moments away. Don't just live – thrive in Mara Vista, where every day brings the perfect balance of serene living and vibrant city life. (id:57557)
1255 Prosperity Way
Williams Lake, British Columbia
Privacy. Luxury. Prestige. A world-class property in Interior BC. This 34 acre property is one of the largest single-family parcel within Williams Lake city limits. Features a spectacular residence by Pioneer Log Homes for family member. This artisanal masterpiece was crafted w/ western red cedar into stunning character posts & interlocked beams. Rock fireplaces, cathedral ceiling, expansive windows, deluxe kitchen, master-bdrm flowing into Roman shower... This true exec home exudes modern elegance, rustic charm & practical living. 5500+sf offers 4br 3.5bth & spacious family+rec rms. Thru glass doors are multiple porches, hot tub & amazing patio. Fully fenced+landscaped yard has gorgeous swimming pond, greenhse & panoramic views. Between the 72ft truckershop, garage, carport & 4bay shed, the toys will find their happy spots. Enjoy municipal water+sewer, 400A, gas & Telus. W/ BC’s 2024 mandate for new homes, urban acreage w/ development potential = extraordinary opportunities for discerning investors! (id:57557)
1602-1656 Victoria Street
Prince George, British Columbia
1.12 Acres on Victoria Street. This property has 12 titles & 12 PID's. The opportunities are endless for this zoned C5 & C6 (Highway Commercial & mixed use) lot. Current zoning allowances are office buildings, restaurants, recreation, retail, education, and so much more. Located across the street from a large medical office building, pharmacy and two blocks away from the downtown Parkwood shopping mall. Mixed residential and commercial neighborhood. Victoria Street is the main thoroughfare to downtown Prince George. City services are at the lot line. Opportunity awaits. * PREC - Personal Real Estate Corporation (id:57557)
1255 Prosperity Way
Williams Lake, British Columbia
Privacy. Luxury. Prestige. A world-class property in Interior BC. This 34 acre property is one of the largest single-family parcel within Williams Lake city limits. Features a spectacular residence by Pioneer Log Homes for family member. This artisanal masterpiece was crafted w/ western red cedar into stunning character posts & interlocked beams. Rock fireplaces, cathedral ceiling, expansive windows, deluxe kitchen, master-bdrm flowing into Roman shower... This true exec home exudes modern elegance, rustic charm & practical living. 5500+sf offers 4br 3.5bth & spacious family+rec rms. Thru glass doors are multiple porches, hot tub & amazing patio. Fully fenced+landscaped yard has gorgeous swimming pond, greenhse & panoramic views. Between the 72ft truckershop, garage, carport & 4bay shed, the toys will find their happy spots. Enjoy municipal water+sewer, 400A, gas & Telus. W/ BC’s 2024 mandate for new homes, urban acreage w/ development potential = extraordinary opportunities for discerning investors! (id:57557)
A 2703 Kilpatrick Ave
Courtenay, British Columbia
High traffic location with ample parking for customers in front plus more around the rear access to this corner unit. Close to shops and highway access. Approximately 2,834 sq ft. The unit has high ceilings, a counter for customer/retail sales and office space. Can be easily converted into warehouse space. 1 bathroom. 2 Rear overhead loading doors for easy access. Flexible I-2 Commercial zoning allows for many uses. Recent leasehold improvements by current tenant include a ventilation system, heating system, fire separation wall and electrical upgrades. Will be available June 1st 2025. Contact us today to arrange a walk through. (id:57557)
81035 Rr83
Rural Saddle Hills County, Alberta
THIS, PRIVATE, 80 ACRE parcel that backs onto the creek & a green zone is only half hour from Spirit River & paved most of the way! Sitting at the end of a quiet non-through road, this acreage is an excellent hunting area with tons of trails throughout & used to operate as a hunting lodge & bed & breakfast! The 4 bedroom, 2 bathroom bungalow has newer kitchen cabinets, countertops, vinyl plank flooring, bathroom fixtures and a main floor laundry room with front load washer/dryer, laundry sink, built in broom closet & large pantry! More bonuses include a new breaker panel, a/c, high efficiency furnace & plumbing through the entire house! Natural gas was run to the property in the fall of 2024. This cozy home also features a wood fire place, open kitchen, dining room and living room! The basement is mostly developed with 2 large bedrooms, 3 pc bathroom, family room & cold storage. Watch wildlife, listen to the birds & enjoy the south facing sun all day long on the 100' wrap around deck! Included on the property is a small detached garage & a large garden area! 35-40 acres fenced. Fridge, gas stove, washer, dryer & a/c unit stay. Please call today for your private tour! (id:57557)
505 2235 E Broadway
Vancouver, British Columbia
Welcome to Popolo, located in one of Vancouver's most cultured neighbourhoods, "The Drive". This 1 bd & den condo is designed with a Chef's kitchen, Quartz counter and backsplash, sleek Italian-Inspired cabinetry and large island with under-seating, all done in a warm colour palette. Open-concept living space leads to a North-facing 10 x 6 balcony, allowing for gorgeous natural light. Spacious closets, as well as a private, extra-large storage locker (4 x 8, with 10ft ceiling)! 1 prkg, pre-wired for Level 2 EV charging, bike room and "Great Room" for activities and leisure. Quality and design did not fall short in this home. Come and see it for yourself! (id:57557)

