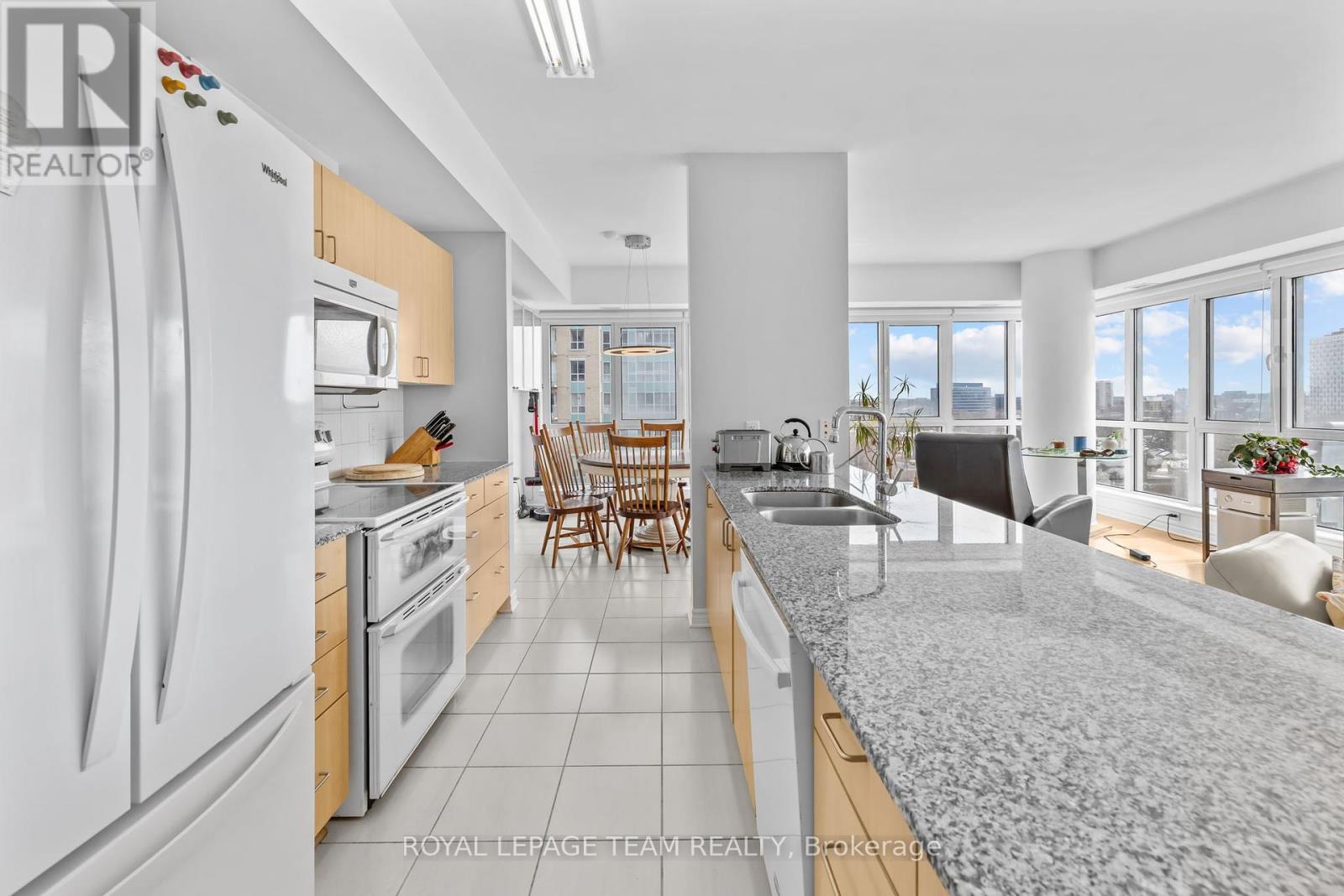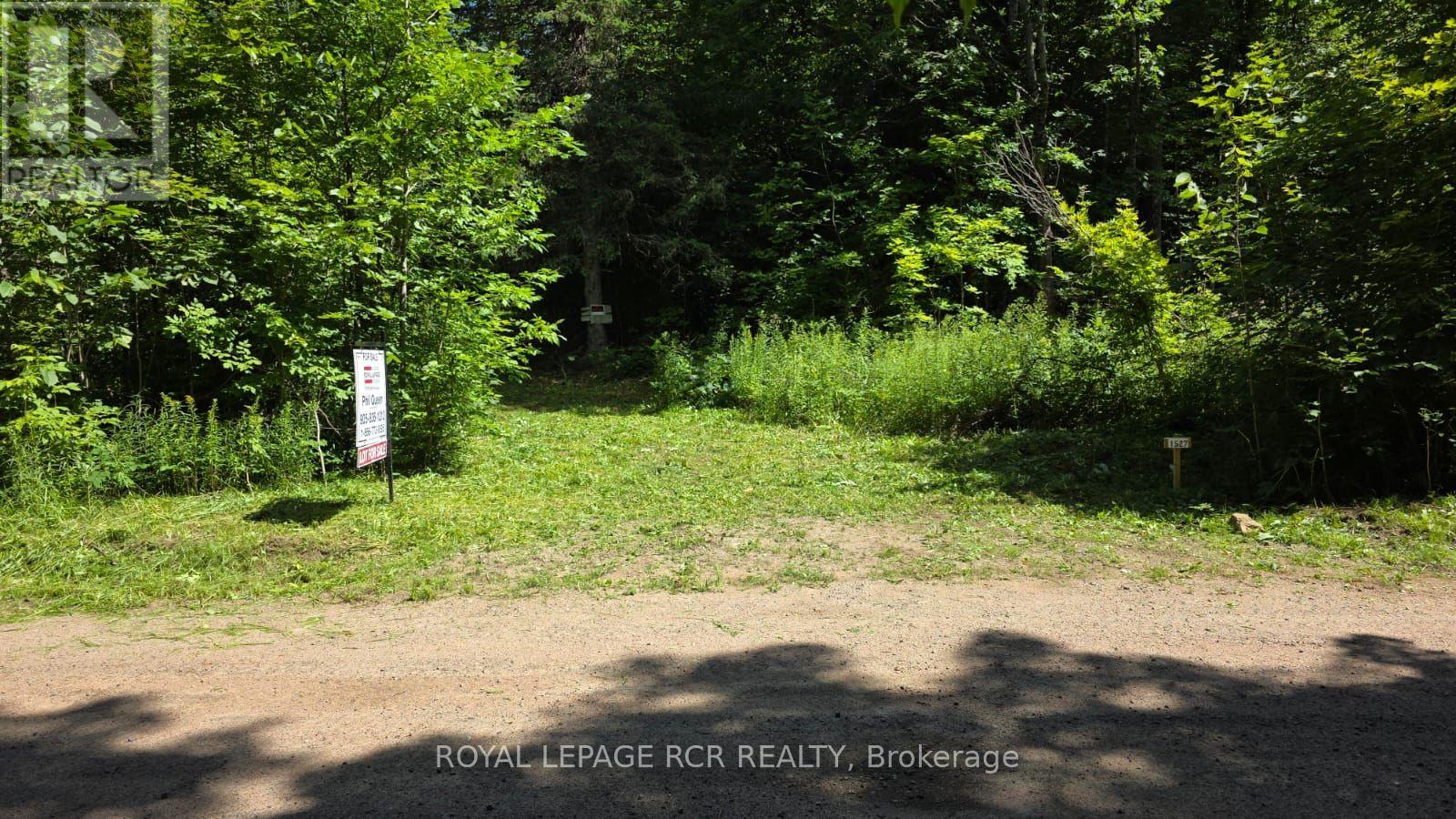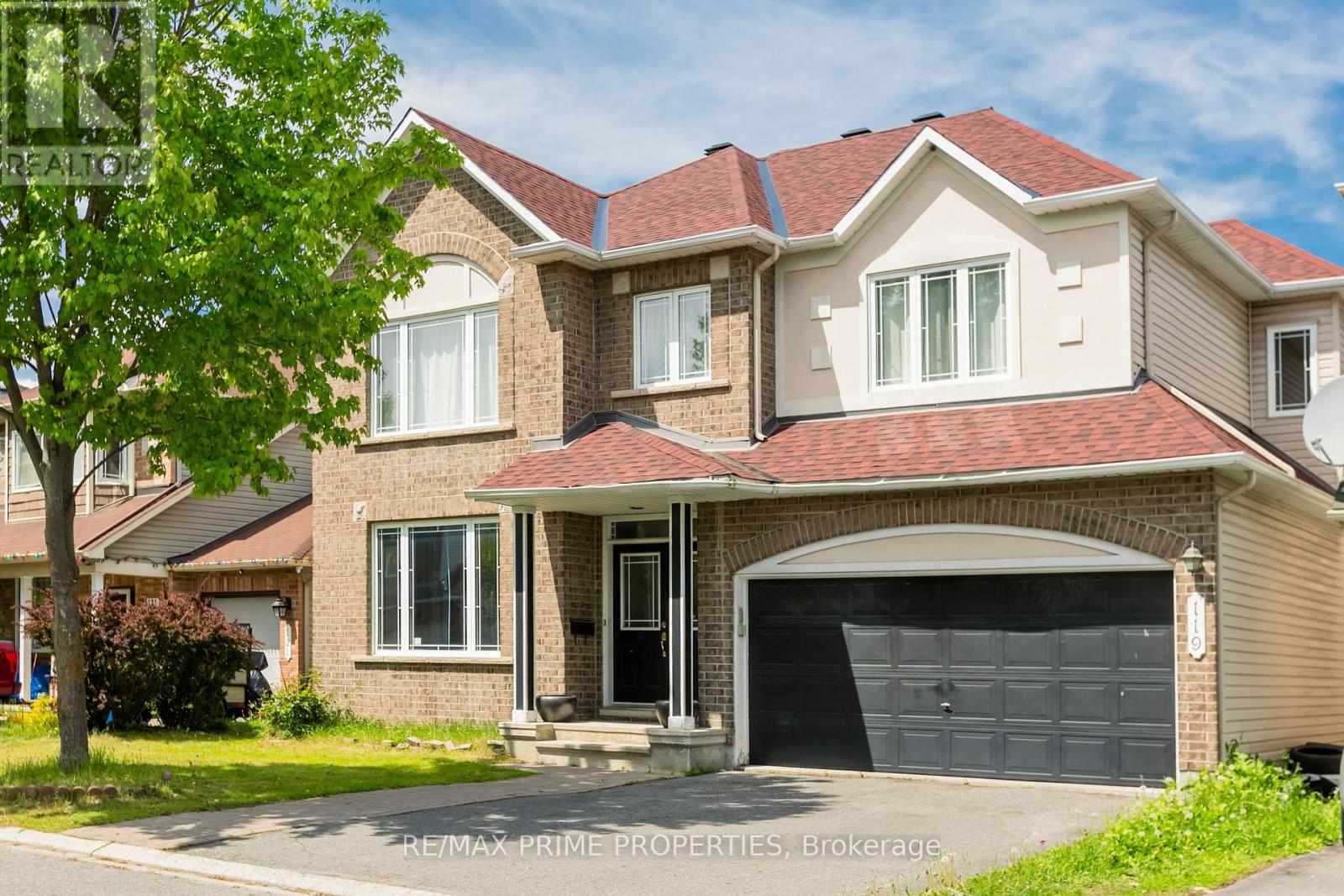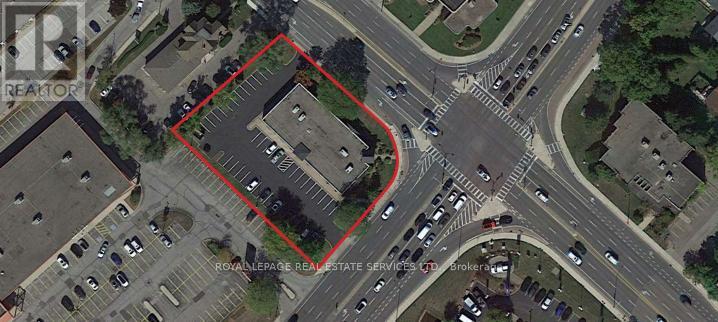1002 - 70 Landry Street
Ottawa, Ontario
Welcome to Unit 1002 at the lovely La Tiffani. Rarely offer layout with a glorious view. If you enjoy a beautiful view, this is the one for you. This stunning, open concept 2 bedroom 2 bathroom plus den corner unit is spectacular. Filled with natural sunlight with just about floor to ceiling windows allowing for breathtaking views of this beautiful city overlooking the Rideau River. I would imagine this view while cooking in this kitchen is a chef's fantasy. It has it all with in-unit laundry, a great parking space in the underground garage & a storage locker included. La Tiffani's common elements are top notch, with access to the indoor Pool, gym, party/meeting room, and visitor parking. Living in Beachwood is very convenient as it is walking distance from grocery stores, restaurants, & coffee shops. It's time to call this beautiful space home! Come check out this view! (id:57557)
1680 Bronson Settlement Road
Bronson Settlement, New Brunswick
Welcome to 1680 Bronson Road, a peaceful country retreat just 15 minutes from all amenities in Chipman. This charming 2-bedroom, 1-bathroom home sits on a beautifully landscaped lot surrounded by nature, where you can enjoy the sounds of crickets at night and birds chirping in the morning. The property features a newer metal roof, energy-efficient heat pumps, and an insulated attic and basement for year-round comfort. Outdoor enthusiasts will love the nearby ATV trails, hunting areas, and access to camps. A detached garage offers great storage or workshop potential. If you're looking for quiet living with convenient access to town, this property is a must-see. (id:57557)
1527 Madill Road
Highlands East, Ontario
Beautiful 96 Acre Property With Rolling Topography With A Mix Of Mature Hardwood And Coniferous Trees And Some Wetlands. Glamor Lake Is Only 3 Km Away With A Public Beach, Boat Launch, Fishing And Watersports. Build Your Dream Home Or Country Retreat. Adjoining 200 Acre Property To The North Is Crown Land. There Is A Short 100 Ft Driveway Into The Property But Best To Just Walk In. There Are Numerous Suitable Building Sites. All Measurements Are Taken From Geowarehouse And Are Approximate. **Do Not Walk The Property Without Booking An Appointment Through Listing Broker.** (id:57557)
34 Barnsley Court
Middle Sackville, Nova Scotia
At the end of a quiet cul-de-sac in the always popular Sunset Ridge, this home has that welcoming feel from the moment you walk in. The double height entryway lets in tons of natural light and sets the stage for the bright, open layout inside. Hardwood floors run throughout the main level, where the living, dining, and kitchen all flow nicely together, great for both everyday living and entertaining. The kitchen offers full height cabinets, stainless steel appliances, an island, and a walkout to a sunny, private back deck. The backyard is a real highlight: fully fenced, landscaped, and privateperfect for kids, pets, or just relaxing. Upstairs, there are two spacious bedrooms and two full baths, giving you plenty of room to spread out. The lower level features an additional bedroom, full bath, and large rec room that can easily be used as a home office, gym, or extra hangout space. With a built in double garage, and a great location close to schools, parks, and everything you need, this home is an easy one to fall in love with. Don't miss out on the opportunity to call 34 Barnsley Court your new home. (id:57557)
3709 Barrington Street
Halifax, Nova Scotia
*** Zoning Change In Process *** Currently both PID's are zoned Harbor Related Industrial (HRI). A letter of rationale has been completed to have both PID's converted to Commercial Light Industrial (CLI). The city's principal planner has confirmed the process will be a smooth transition. PID# 00019281 is grandfathered in for residential use. The two billboards which lie on the property currently pay the owners over $8,000/year. Under CLI zoning there is potential to build up to 30 meters in height. Documents are available upon request (id:57557)
Lots Mill Cove Shore Road
Mill Cove, Nova Scotia
Nestled in the seaside community of Mill Cove, your coastal escape awaits. The building on the property needs some TLC but it offers a blank canvas giving the possibility to build your dream home, cottage, or business. A treed lot across the road from this oceanfront building is included in the sale, and offers stunning ocean views as well. The community of Mill Cove offers endless recreational opportunities with the close proximity to 10 beaches, trails, a golf course, yacht club, and more. Located just a short walk to Mill Cove beach, boat launch and government wharf, a 10 minute drive to Hubbards and 40 minutes to Bayers Lake. These properties are also located in the Shatford Trust Catchment. Drawings for septic and cistern are available and were designed by Able Engineering. (id:57557)
119 Willow Creek Circle
Ottawa, Ontario
Located in a family-friendly neighborhood just steps from top-rated schools, shopping, parks, the Rideau River, and conservation areas this stunning Minto Tacoma model offers exceptional space and flexibility for growing or multi-generational families. The inviting foyer leads to a thoughtfully designed main level featuring a bright living room, formal dining area, main-floor den/office, and a generous kitchen with tile flooring, ample cabinetry, and stainless steel appliances. Upstairs, you'll find five spacious bedrooms and two full bathrooms, providing plenty of room for everyone. The fully finished lower level includes an additional bedroom, full bath, and kitchenette ideal for teens, extended family, or guests. Enjoy the outdoors in the large backyard with a deck, perfect for summer barbecues and family fun. This is the perfect blend of space, comfort, and location don't miss out! (id:57557)
208 - 880 The Queensway
Toronto, Ontario
Step into modern living with this never-lived-in 1 bed / 1 bath condo offering a bright, open-concept layout, wide plank flooring, and oversized windows that flood the space with natural light. The kitchen is a true showstopper, featuring quartz countertops, built-in appliances, and seamlessly integrated fridge and dishwasher for that clean, contemporary look. Live at the centre of it all just steps from trendy shops, cozy cafés, top-rated dining, Cineplex Cinemas, Sherway Gardens, and unbeatable transit access. With major highways and public transit at your doorstep, this is urban convenience at its best. Perfect for professionals or couples seeking a chic lifestyle in one of Etobicoke's most dynamic neighborhoods. (id:57557)
892 Brant Street
Burlington, Ontario
PURPOSE BUILT RENTAL OPPORTUNITY. Potential Higher Density Residential Development Site and Transit Oriented Development. NW corner lot, Brant & Fairview Streets. Located within Major Transit Station Area, the OP Urban Growth Centre, and Regional Intensification Corridor. Burlington GO Station is within 750 meters and located on a Priority Transit Corridor. Concept modelling provides for a 45-storey Tall Building with 12.6 FSI. Planning Opinion & other reports available with NDA. (id:57557)
5 Cornwall Street
Amherst, Nova Scotia
Charming Fully Renovated Home in Amherst, Nova Scotia Welcome to this beautifully updated residence in the historic town of Amherst, the first town in Nova Scotia. Nestled in a quiet, friendly neighborhood, this home offers modern comforts combined with classic charm. Key Features: Spacious Living: 4 bedrooms and 2 bathrooms, including a luxurious primary bedroom with a Juliette balcony (2023) perfect for morning coffee or relaxing evenings. Recent Renovations (2022-2023): All major updates completed to ensure low maintenance and peace of mind, including a newly shingled roof 2022, remodeled kitchen with a refinished floor, and fresh carpets in the bedrooms. Updated Bathrooms: Two renovated bathrooms with contemporary fixtures, including a 4-piece upstairs and a 3-piece on the main level (2022). Modern Enhancements: 200 amp power box (2022), nine updated exterior windows (excluding kitchen, 1 bedroom, and stairway), and four exterior doors. Outdoor Delight: Fully fenced backyard ideal for pets, landscaped for easy maintenance, featuring a front porch, back deck, large post with an attached clothesline, and a fully secured yard to enjoy privacy and outdoor living. Additional Features: Home has new cement footing and paved driveway around the back with a storage building, all landscaped. This home combines convenience and comfort, located close to downtown and South Albion Street shopping, making it perfect for families, professionals, or anyone looking to settle into a peaceful and accessible community. Dont miss your chance to own this beautifully renovated home in Amherst! (id:57557)
57 Bledlow Manor Drive
Toronto, Ontario
This One Has It All! Just Move In! Over 2,300 sf of Beautifully & Tastefully Renovated Space (includes 640 sf on Finished Lower Level with Separate Entrance) This Sunfilled Home Boasts 4 Bedrooms (EZ 5 Bedrooms) 2-4pc Modern Baths | Family-Multi-Generational Home | Sleek Open Concept Kitchen with S/Steel Appliances, Stone Counters & Bright Breakfast Area | Freshly Updated Hardwood Flooring & Baseboards| Stylish Living & Dining with Brick Fireplace, Bow Window & Fresh Paint | Rare Sunsoaked Family Room (Easily 5th Bedroom) with Walk-Out to South Facing Deck & Backyard Ideal For Relaxing & Entertaining | BONUS -- Separate Side Entrance for In-Law Suite | Close to Lake Ontario, Nature Trails, Parks, Guild Inn, Great Schools (Incl. IB Laurier|UofT), TTC & GO Train, Shopping, Restaurants++Show & Sell++ (id:57557)
41 Penton Drive
Barrie, Ontario
Charming Family Home in Sought-After West Bayfield Barrie! Welcome to this beautifully updated 3-bedroom, 2-bathroom single-family home nestled in a friendly, family-oriented neighborhood in desirable Northwest Barrie. With 1,100-1,500 sq. ft. of thoughtfully designed living space, this home offers the perfect blend of comfort, style, and convenience.Step inside to discover a bright, open-concept layout that's perfect for everyday living and entertaining. The modern kitchen features heated floors and flows seamlessly into a spacious living area with a cozy fireplace and plenty of natural light. Two recently renovated bathrooms add a fresh, contemporary touch.Downstairs, the finished basement offers exceptional storage and a versatile space-perfect for a home office, rec room, or playroom. The insulated garage and newly updated front porch and planters add both function and curb appeal, while exterior pot lights create an inviting ambiance after dark. Additional highlights include:- Recently installed air conditioning- Security system for peace of mind- Generously sized lot: 39.3 x 109.9 ft- Close to several daycares-right on the street! Enjoy the convenience of walking distance to shopping centre's, top-rated schools, scenic walking trails, and multiple parks and playgrounds. Plus, you're just a short drive to Barrie's vibrant waterfront and have easy access to major highways-ideal for commuters. This turnkey property is perfect for first-time buyers and growing families looking for a move-in-ready home in a prime location.Don]t miss your chance to make this gem yours---schedule your private showing today! (id:57557)















