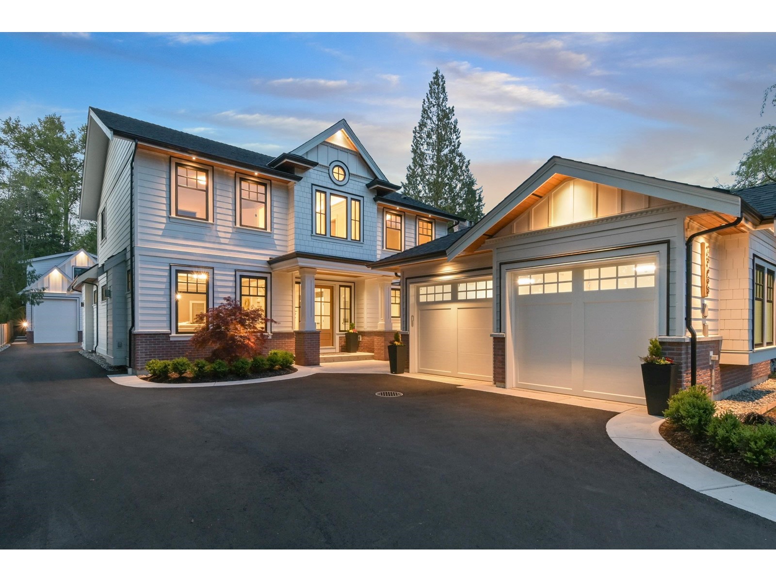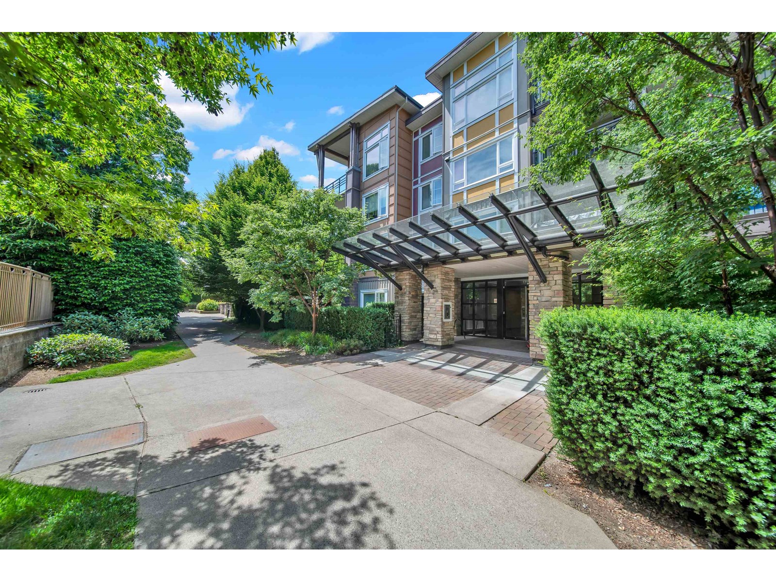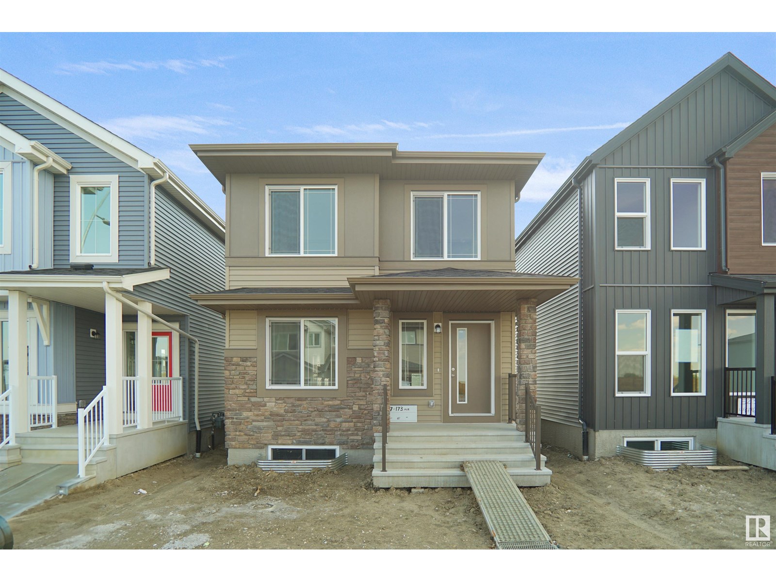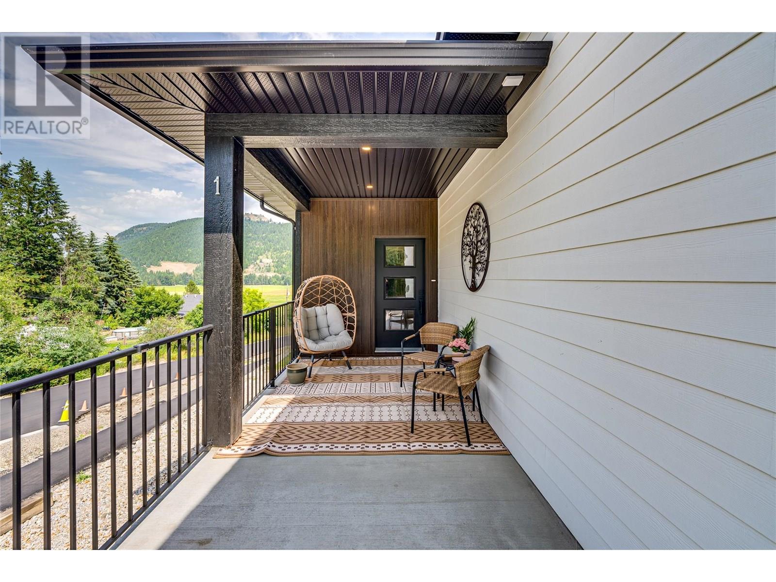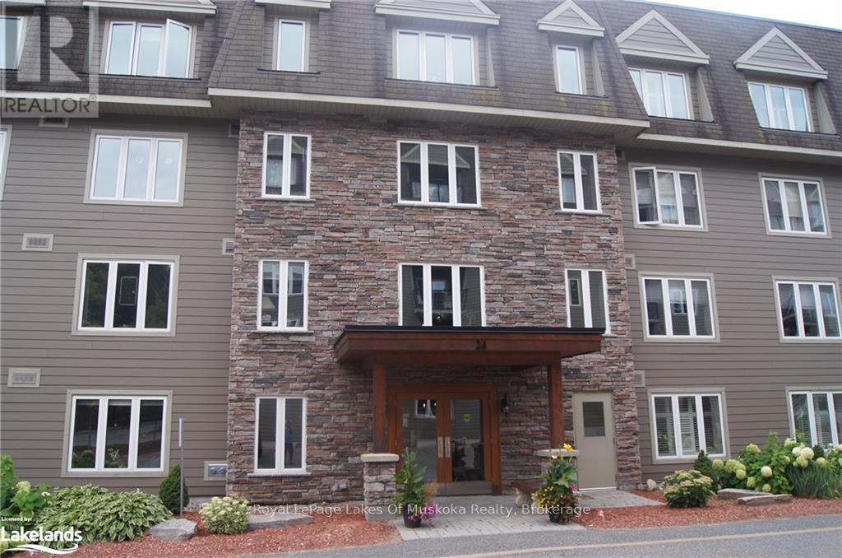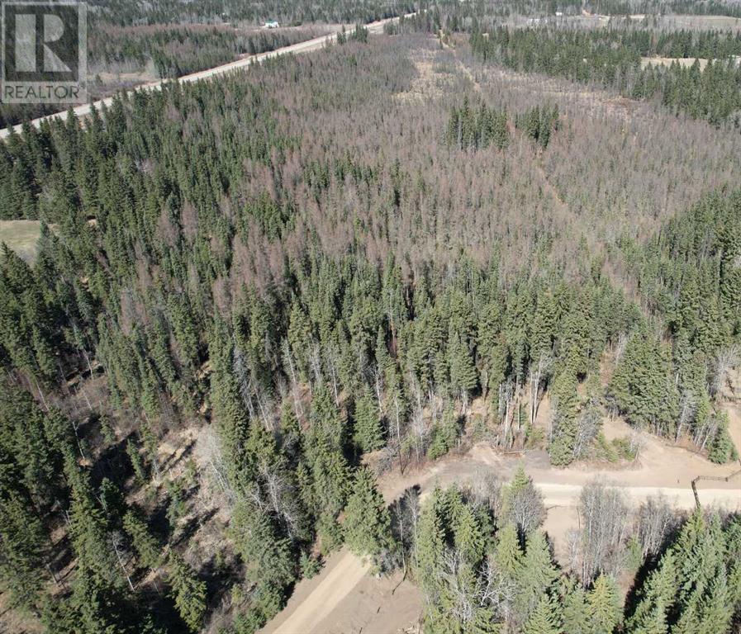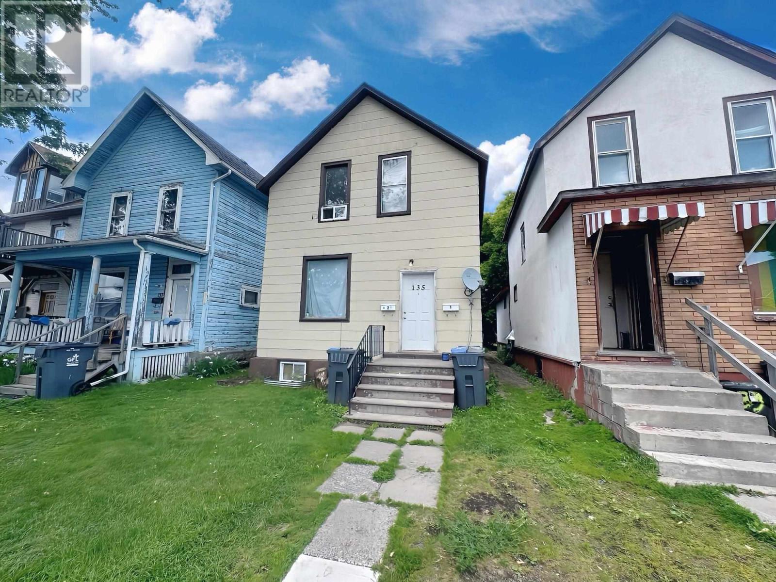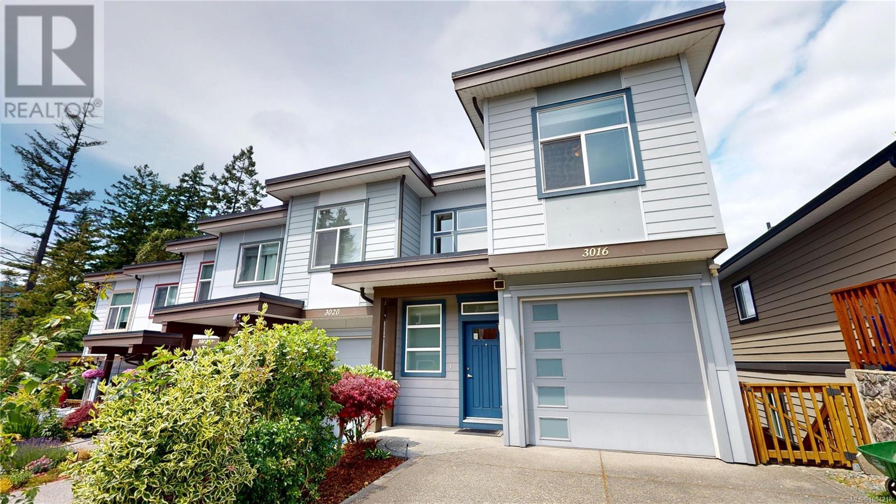23633 36a Avenue
Langley, British Columbia
Welcome to one of Langley's most coveted locations! This rarely available, brand new 5 bdrm, 2 storey Contemporary Craftsman home, built by Devnor Development Ltd., sits on a generous 0.45 acre lot. The chef-inspired kitchen boasts quartz countertops, high-end appliances & ample storage. Hardwood flooring flows throughout the main floor, leading into a spacious great room w/vaulted ceilings. Upstairs, you'll find 5 generously sized bdrms, and a den on the main floor. The private, fenced backyard includes a covered patio (perfect for entertaining) while the LARGE DETACHED SHOP features a 13" door for RV parking & a 2 bdrm coach house above. All this is set on a quiet, quiet no-thru street among luxurious homes along the Campbell Valley border. (id:57557)
414 13740 75a Avenue
Surrey, British Columbia
Imagine stepping into your modern, top-floor 1-bedroom Penthouse! With its open layout, soaring 11-foot ceilings, and extra-large windows that flood the home with natural light, it's a true oasis. The heart of the home is the beautiful kitchen, designed with both functionality and style in mind. A large island serves as a prep space and casual dining spot, perfect for entertaining. Equipped with top-of-the-line Frigidaire stainless steel appliances, cooking and cleanup are a breeze. Sleek cabinetry and ample counter space complete the contemporary feel. Unit comes with built-in bed and cabinets(worth $15,000). There are also 2 parking spaces and one locker. Conveniently located near grocery stores, shopping centres, public transit, schools, and parks. Book your showing today! (id:57557)
20 15788 104 Avenue
Surrey, British Columbia
Stunning 1,606 sq ft 3-bed + large den townhouse across from Harold Bishop Elementary-perfect for families! The spacious den can easily serve as a 4th bedroom or home office. Features include a sleek modern kitchen with quartz countertops, stainless steel appliances, and stylish laminate flooring. Enjoy a smart layout with separate eating area, open-concept living/dining, and a cozy front patio. Parking includes a large single garage plus driveway, with two Level-2 EV chargers (Tesla + universal). Located in sought-after Guildford, just minutes to Hwy 1, shopping, parks, and transit. A perfect blend of comfort, style, and convenience! (id:57557)
11 Whiteside Street
Kawartha Lakes, Ontario
Nestled in the sought after town of Little Britain, this 1 1/2 Storey home is charming and inviting. Perfect for first time home buyers or down sizers. Ample sized living room with walk out to deck and beautiful fenced in back yard. Walking distance to grocery stores, banks etc. Gas Furnace (2015), Windows (2018), Roof (2019), Main Bath Reno (2019) New Eavestroughs 2025. Two driveways!! (id:57557)
263 Baldwin Drive Unit# Basement
Cambridge, Ontario
Be the first to live in this brand new unit! Spacious modern kitchen with updated appliances, 2 large bedrooms, and a 3 piece bathroom that has never been used before! Featuring high ceilings, oversized windows, and an abundance of natural light that makes this unit feel anything but a basement. Enjoy the convenience of a private entrance, along with easy access to transit, shopping, schools, and everyday amenities all within close proximity. Located in a quiet, family-friendly neighbourhood, this unit combines comfort, style, and functionality in one affordable package. Book your showing today! (id:57557)
18231 85 St Nw
Edmonton, Alberta
Welcome to the Blackwood built by the award-winning builder Pacesetter homes and is located in the heart of College Woods at Lakeview one of North Edmonton's newest community. The Blackwood has an open concept floorplan with plenty of living space. Three bedrooms and two-and-a-half bathrooms are laid out to maximize functionality, allowing for a large upstairs laundry room and sizeable owner’s suite which also includes a bonus room / loft. The main floor showcases a large great room and dining nook leading into the kitchen which has a good deal of cabinet and counter space and also a pantry for extra storage. The basement has a side separate entrance perfect for future development. Close to all amenities and easy access to the Anthony Henday. *** Photos used are from the same model recently built the colors may vary , should be complete by end of March 2026 *** (id:57557)
2508 Shuswap Avenue Unit# 1
Lumby, British Columbia
Welcome to “Monashee Verge” — Lumby’s newest strata community! This modern semi-detached home blends style, comfort, and functionality across approx 2,100 sq. ft. of bright, contemporary living space. Featuring 9ft ceilings and large windows that fill the home with natural light, the open-concept main floor is perfect for both entertaining and everyday living. The main level offers true one-level living, including a spacious kitchen with a gas range and stainless steel Whirlpool appliances, open dining and living areas, a generous primary suite with ensuite and walk-in closet, a guest powder room, and the convenience of main-floor laundry. The walk-out basement adds flexible living options. Currently, the homeowners use one bedroom, a den, and a storage area, while the third bedroom and a kitchen/living space are set up as an in-law suite—complete with its own laundry, full bathroom, and independent heating/cooling via a dedicated heat pump. This self-contained suite is currently rented for $1,500/month. Need the whole house? Simply open a door to reconnect the entire space. Outside, enjoy easy-care landscaping, a small patch of lawn ideal for pets, and a driveway that fits a full-sized truck in addition to the single-car garage. There’s even designated suite parking or room for an RV/boat. A dedicated walking path ensures kids can safely walk to school. With remaining new home warranty, and low $55/month strata fees, this is an outstanding opportunity in a growing community. (id:57557)
129 Applecrest Court
Kelowna, British Columbia
Here’s your chance to own a 4-bedroom home with unbeatable views of the valley, vineyards, and surrounding mountains, all tucked away on a quiet, no-through road in one of Glenmore’s most family-friendly neighborhoods. This home boasts a bright, open layout with high ceilings and an abundance of natural light throughout. With a spacious rec room, separate entrance, and a flexible floor plan, this home is ideal for families, multi-generational living, or those looking to create an income-generating suite. Recent updates include new plumbing, a newer hot water tank, and a furnace, providing a solid starting point for renovations. Located minutes from several Glenmore Elementary Schools, Dr. Knox Middle School, parks, recreation, shopping, restaurants, 10 minutes to downtown, and more. Whether you're a first-time buyer, a growing family, or an investor seeking a property with strong potential, this is the perfect opportunity to bring your vision to life! (id:57557)
301 - 24 Dairy Lane
Huntsville, Ontario
Discover one of the largest and finest 3 bedroom Condo in Huntsville. This 1610 SQ/FT unit boasts a corner\r\nlocation, windows on 3 sides make it bright and airy feeling and featuring all new Laminate Flooring as of\r\nJUNE 2024. Features include a large open kitchen overlooking the 14?10 x15?10 Living Room which has a bay\r\nwindow and a generous walk out balcony facing south west for lovely sunsets and views. The Dining Room\r\ncan accommodate a full dining suite and a large table. Between the kitchen and Dining room is a convenient\r\nPantry. The Master Suite is on a corner with windows on 2 sides including a bay window, a good size 4pc\r\nEnsuite Bathroom and separate walk-in closet. There are 2 other generous bedrooms, both with closets and a\r\n4pc Bathroom that services both bedrooms. Along a wide hallway, there are closet doors that conceal a\r\nconvenient built in Laundry with sink, central Vacuum, water heater and a freezer plus storage. An In-suite\r\nFurnace is hidden in a separate closet for easy access. The designated Storage unit is directly outside the\r\nfront door of this unit for easy access with lots of room for your out of season sports equipment or larger\r\nitems for storage. A Huge Bonus with this suite is that it has 2 Deeded Parking spaces in the Heated Garage\r\nunder the building. You can even keep your vehicle maintained with the convenient Car Wash station in the\r\ngarage. This building is very centrally located near the Muskoka River with access to the extensive walking\r\ntrails. Downtown Huntsville is just steps away for all your shopping and dining needs plus the beautiful\r\nwaterfront with many of the amenities that Huntsville is known for. There is good visitor parking plus an\r\noutdoor covered BBQ area, Gazebo plus a Party room and Library for activities and your enjoyment. A unit like\r\nthis one does not come on the market very often and therefore will not last long! Book a showing and feel the\r\nwelcoming feeling of Dairy (id:57557)
On Highway 2a
Rural Ponoka County, Alberta
This parcel encompasses approximately 27.5 acres of land, characterized by a harmonious blend of spruce trees and pasture areas. There are a variety of ways you could choose to embrace the area’s potential. If you aspire to build your dream home on a beautiful property in a coveted location, this is the place for you. Whether you’re seeking a secluded retreat or a profitable investment, this acreage presents a rare opportunity to turn your dreams into reality. (id:57557)
135 Cameron St
Thunder Bay, Ontario
Attention! This property is a budget-friendly opportunity to generate income from day one. The main floor unit features 2 bedrooms and 1 bathroom, while the upper unit offers 1 bedroom and 1 bathroom - a great setup for steady cash flow. This is a turnkey addition to your portfolio which offers value and potential at an affordable price. Opportunity knocks — don’t miss your chance to invest smart! (id:57557)
3016 Urban Creek Way
Langford, British Columbia
Hidden gem in Westhills across from Langford Lake, parks and trails, walking distance to bus stops, restaurants, grocery stores, and the Island Y where the community enjoy fitness, aquatic and childcare services. This 3bed 3bath townhouse has a highly efficient layout design, and is a side unit with an additional walkway to a big backyard and a separate entrance to the crawl space, and is situated on a quiet alley. Main level features an open concept kitchen with granite countertops and eating bar, bright and spacious living room with an electric heated fireplace, and a lovely dinning area that walks out to a deck perfect for gatherings with family and friends. Singlecar garage that fits two small cars. Upper level includes a primary suite with a walk-in closet, two good sized bedrooms and full bathroom, and laundry. Central vacuum with outlets on both floors, ceiling fans, spacious 5ft tall crawl space, patio space, planter boxes and storage space in the garden area. (id:57557)

