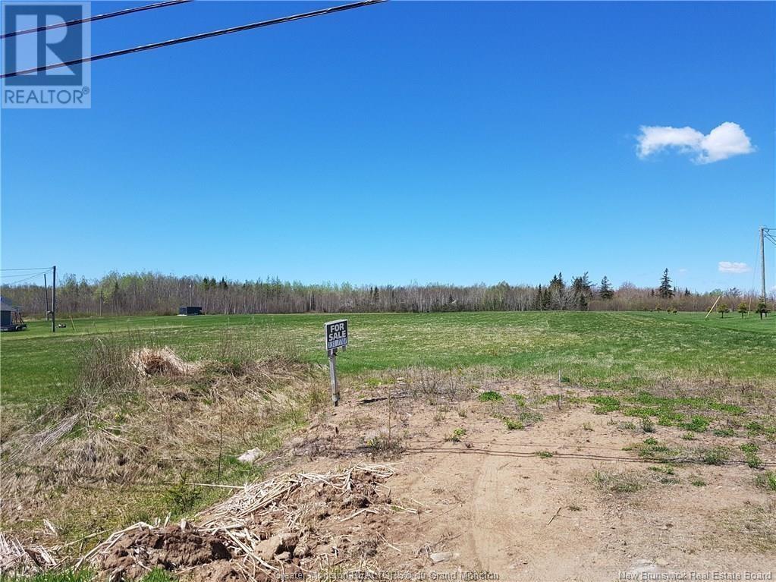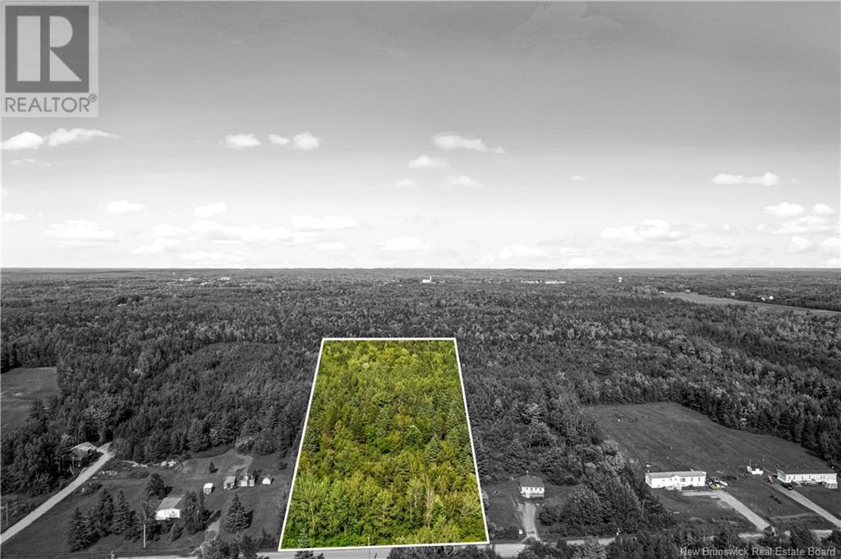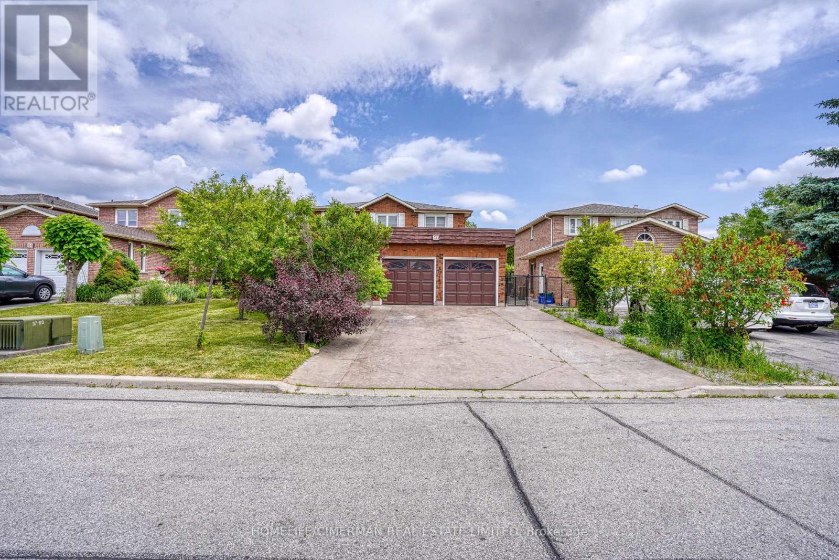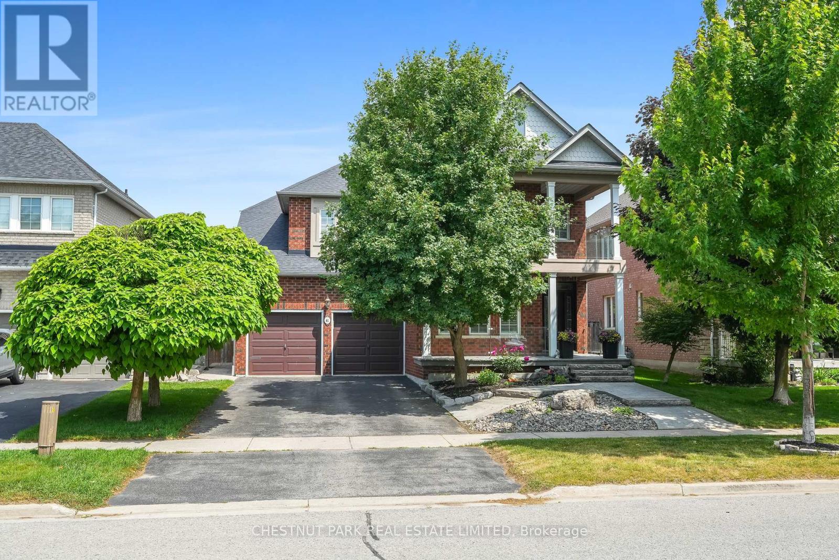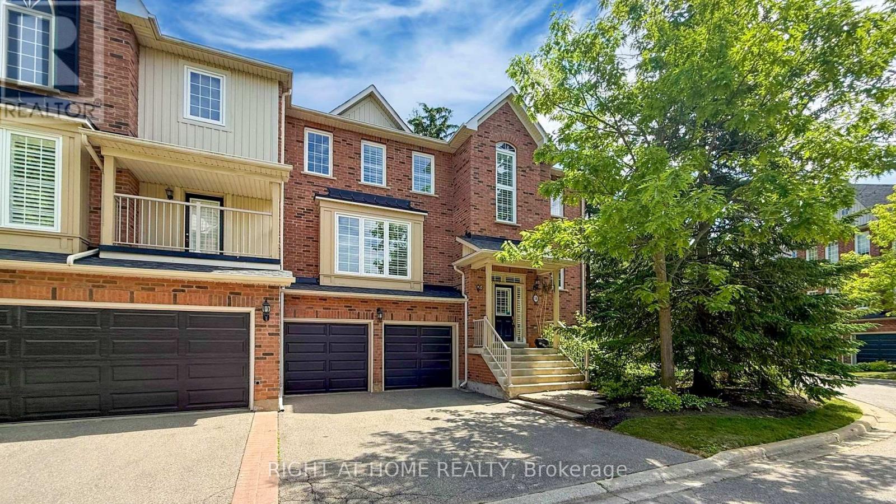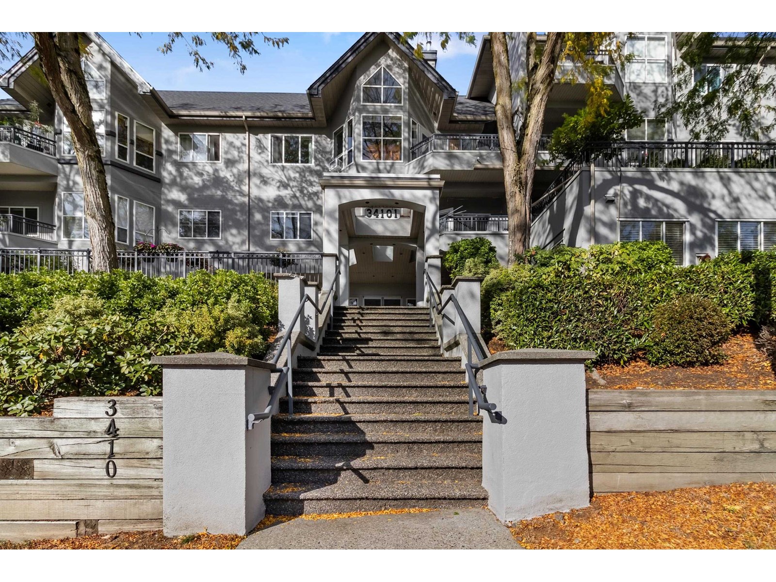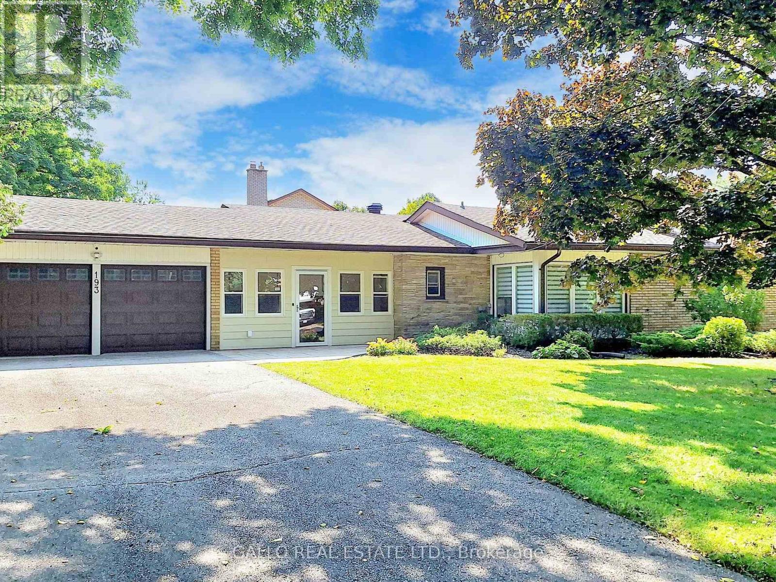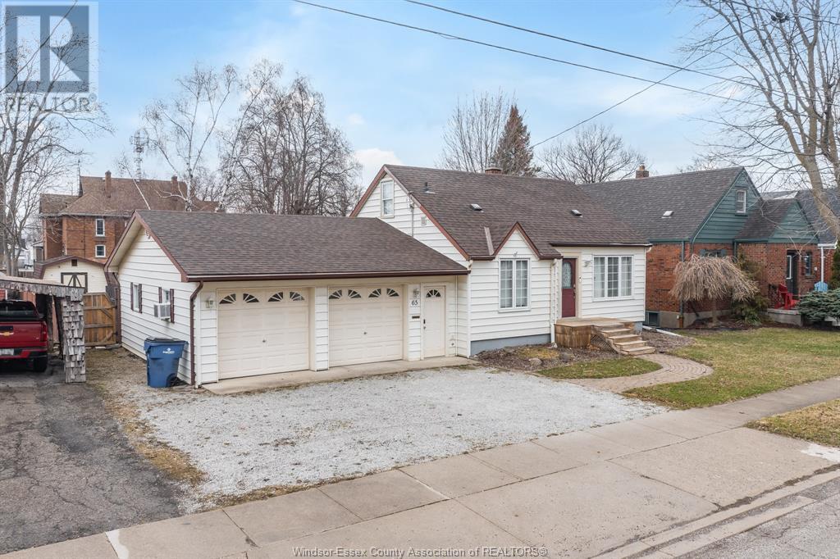212 - 23 Oneida Crescent
Richmond Hill, Ontario
Prime Location! Yong & Hwy 7! **All Utilities Included! Internet Included (High Speed Wi-Fi)! ** 2Bedrooms + One Parking + One Locker. 24 Hours Concierge. Steps From Schools, Community Center, Go Train Station, Grocery Stores, Restaurants, Theatre And Shopping. Easy Access To Hwy 404/407, Downtown, Express Go Bus. Open Concept, Modern Kitchen With Newer Appliances, W/O To Balcony. (id:57557)
Lot 1 Route 945
Cormier Village, New Brunswick
Are you looking for a nice cleared building lot in a peaceful country setting ? Check out this 1.05 Acres lot in Cormier Village, just minutes to the highway to Moncton and with easy access to neighboring Shediac. Contact REALTOR® for the answers to any questions.Vendor is related to the licensed real estate salesperson in the Province of New Brunswick. (id:57557)
Lot Haut Saint-Antoine Road
Sainte-Marie-De-Kent, New Brunswick
Welcome / Bienvenue to your perfect slice of nature on Haut-Saint-Antoine Road! This stunning 4.37 acre property offers a serene setting with a beautiful mix of mature trees, ideal for building your dream home or creating a peaceful woodland getaway. Located just 5 minutes from the quaint village of Saint-Antoine and only 35 minutes from the bustling city of Moncton, youll enjoy the perfect balance of quiet countryside living with easy access to modern conveniences. Whether you're seeking a private retreat or the perfect spot to build, this scenic lot holds incredible potential. Dont miss out and contact your REALTOR® today to explore the possibilities and make this exceptional property yours! (id:57557)
40 Queenston Crescent
Vaughan, Ontario
Wow! Amazing 4+1 Bd/4 Bth Detached On Desirable Queenston Cres, In Fabulous East Woodbridge! Upgraded & Lovingly Maintained By Original Owners! Offering Approx. 3500+ Sqft Of Living Space, Excellent Layout, Gorgeous Oakdale Kitchen, Hardwood & Porcelain Flrs, Potlights, Spacious Bedrooms, Sunroom W/Walk Out To Stunning Yard, Finished Basement W/In-Law Suite! Close To Parks, Schools, Shops, Restaurants, Vaughan's Metro, Centre, Subway, Hospital & Hwys 400,407 & 427! A Must See! (id:57557)
61 Rosena Lane
Uxbridge, Ontario
Stunning 4+1 Bedroom Home with 2nd Storey Loft, Balcony & Fully Finished Basement in Prime Uxbridge Location! This beautifully upgraded ~2500 sq. ft. home offers a rare layout with thousands spent on indoor and exterior upgrades - too many to name!! Some highlights include: Rare balcony with composite decking & InvisiRail glass for enjoying your morning coffee - Heated kitchen slate flooring - California shutters in every room - Butlers pantry/coffee bar with garage access - New hardwood staircase ($12,000) - Luxury hardwood laminate throughout - Stamped concrete walkway with armour stone steps - Composite attached shed & new roof - And private backyard with large deck, ideal for entertaining. The open-concept kitchen features a breakfast bar, eat-in area with walkout to the deck, and connects seamlessly to a formal dining room with wainscoting and a bright living room overlooking the front porch. Upstairs, the primary suite offers his-and-hers closets and a fully renovated 5-pc ensuite with an oversized walk-in shower and dual shower heads. A unique layout allows optional access from the primary bedroom to the fourth bedroom perfect as a nursery or office, or the seller will reinstall the wall to fully separate rooms again, if desired. The fully finished basement boasts a wet bar, games area, and dedicated theatre room for the ultimate in-home entertainment. Fantastic location just steps to parks and Uxbridge's extensive trail system! (id:57557)
3141 Vivian Road
Whitchurch-Stouffville, Ontario
Seldom Find A 8 Year Old Prestigious Custom Built Home Nestled On Premium 30.42 Acre Treed & Wooded Ravine Lot! 2 Acre Private Spectacular Pond At Backyard!! Whole House Brick Wall, Glass Windows Three Layers, Sprayed Thermal Insulation Cotton. Over 10,000 Sqft Living Spaces. First Floor 11 Feet, Basment 10 Feet, 2nd Floor 9 Feet, Garage 12 feet With 4 Windows. Perfect Layout W/Open Concept On Main, Decent & Bright Living; Gorgeous Sun-Filled Family, Master bathroom Electric Floor Heating. 6 Ensuites Bdrm. Chef Inspired Gourmet Kit. W/Top Of Line Appliances, Granite Ctop, Granite Central Island, Breakfast Area W/O To Patio, Walk Out Bsmt With Water Floor Heating. 400 AM Panel, New Water Supply Equipment(July 2023), Water Purifier (Aug.2023), Two Sets Of Air Conditioning And Heating, Remote Control Door. Sprinkler System, BBQ Patio. 3 Min To Hwy404. (id:57557)
18 - 100 Elgin Mills Road W
Richmond Hill, Ontario
Beautiful Executive End-Unit Townhome w/ Double Car Garage on Ravine Lot!! This was the original model suite and has approx. 2,600 sq/ft of living space including basement. This home has a beautiful layout and is meticulously maintained. Open Concept Layout, 9Ft Ceilings, Oak Hardwood Flooring and Staircase, Custom Built-In Shelving. California Shutters Throughout! Large Kitchen with SS Appliances, Designer Backsplash and Premium Sink and Faucet overlooking Eat-in Area providing lovely ravine views! Oversized Primary Bedroom, with walk-in closet and ensuite. 2 Additional Bedrooms provide ample room for family or guests. Fully Finished Lower level Recreation Room with a W/O to a completely private patio area. Can also be used as an in-law suite, gym or office if desired. Rough-In for another bathroom in the basement. Located in a quiet and exclusive nature integrated area of 52 homes. This property is amongst the largest in the community and offers parking for 4 vehicles. Steps to Yonge St, Parks, Trails, Top Rated Schools. Maintenance Fees include: Window Repairs & Replacement, Exterior Stair Repairs, Balcony/Deck Repairs, Roof Repairs and Replacement, Garage Door Repairs and Replacement, Landscaping and Snow Removal. (id:57557)
308 34101 Old Yale Road
Abbotsford, British Columbia
Welcome to bright cozy family home featuring 2 bedrooms & 2 baths with enormous window, 9' ceilings & crown moulding. Both bedrooms on opposite side of unit which showcase great floorplan. Cold winters you get Gas Fireplace (gas & hot water included in strata). Wonderful covered patio to enjoy tea and coffee. "Yale Terrace" is Good building with lots of updates done in past years. Unit is right off the elevator. Bonus 2 Underground parking spots, one storage locker & Pets welcome (dogs & cats with restrictions).Unit has some upgrades New flooring, New appliances, window covering, Paint & some light fixtures. Central location for shopping/ restaurants in Abbotsford downtown and easy access to Highway. Lets do deal together, Make it your home. (id:57557)
Rr 250 Twp 551
Rural Sturgeon County, Alberta
A chance to own a little piece of heaven!! Unique 2.72 acre parcel on #1 soil with a beautiful view of a man made mountain. Build your dream home and sip your coffee while relaxing in this peaceful setting. Come and see for yourself!! (id:57557)
Bsmt - 12 Tanglewood Trail
Markham, Ontario
Partially Furnished Walkout to ravine Large basement, Newly renovated kitchen, Laundry Inside the Unit (Washer & Dryer);Facing Ravine, Very Private. Ravine Views. Steps to Bus Station & Leslie St. Large Window and Sliding Door, 1 Parking Space on driveway; Separate Side Entrance to Backyard, upgraded Side walkway with Interlocks; Parking Spot on Driveway available (Needs Reviewing the Car size) Tenant Insurance is must and pay 1/3rd of Utilities. 1 Parking Space is included in the rent. Stainless Steel Fridge, BOSCH Counter Top Stove, BOSCH Hood-Microwave, Washer & Dryer, Newer Gas Fire Place, LED Ceiling lights; Upgraded Hot-water Tank; Single bed and mattress; sectional Sofa, TV table with 2 Compartments, Glass Top. (id:57557)
193 Church Street
Markham, Ontario
LOCATION! LOCATION! LOCATION! 100x104 prime Markham Village location! Park like setting, mature trees, south & west exposure, almost complete privacy in the both back and side yards. Single floor, sun filled and airy living for the discerning buyer. This home has been updated top to bottom with attention to detail and provides the perfect solution to open concept living when desired and separation when needed. The spacious semi-open concept living room gas stone fireplace, corner windows, dining room with walkout and kitchen centre island breakfast bar and granite counters is perfect for entertaining. While the large separated family room corner gas stone fireplace, wall to wall windows provides another gathering area. Directly off the kitchen is the mudroom with main floor laundry providing one of the accesses to the backyard. The finished basement has wall to wall windows, Walkup to side yard, 3 pc bathroom, luxury vinyl tile flooring, bedroom/games room and multipurpose room or in-law suite. The enclosed front foyer has direct access to large 2 car garage leading to extended driveway. Endless possibilities due to lot size, single floor living, multiple basement exits and location!!! Walking distance to MS hospital, schools, stores, rec centre, parks. Easy access to 407. (id:57557)
65 Prince Arthur Avenue
Chatham, Ontario
Step into this beautifully maintained, move-in-ready gem on Chatham’s desirable south side, offering 3 spacious bedrooms, 2 full bathrooms, and an oversized double car garage on a generous double-wide lot. The stunning new kitchen features modern cabinetry, stylish backsplash, and a bright dining area perfect for family gatherings. The fully finished basement includes a cozy family room, laundry area, updated second bath, and extra storage. The main floor offers 2 bedrooms and an inviting 3-season sunroom, while the upper level boasts a 3rd bedroom plus a flexible playroom or home office. Additional highlights include gleaming hardwood floors, two new decks, a large patio, storage shed, and a deep, fenced yard ideal for outdoor entertaining. This warm, welcoming home offers comfort, functionality, and curb appeal. (id:57557)


