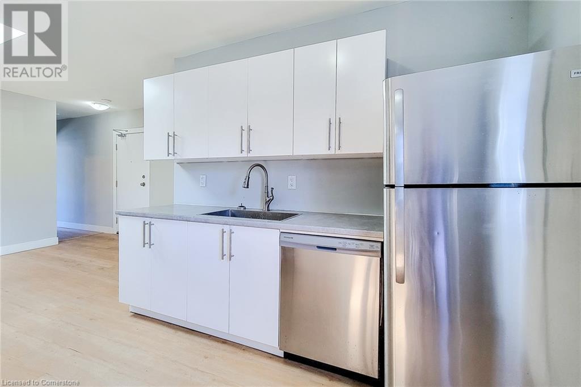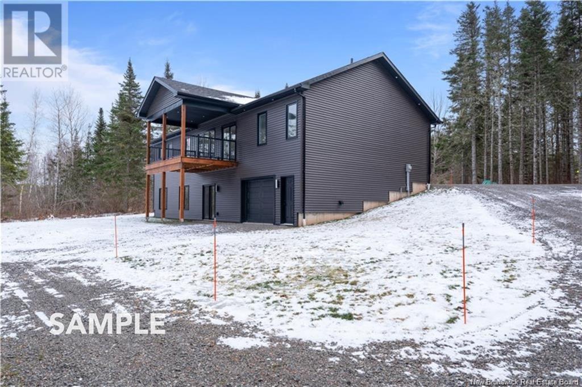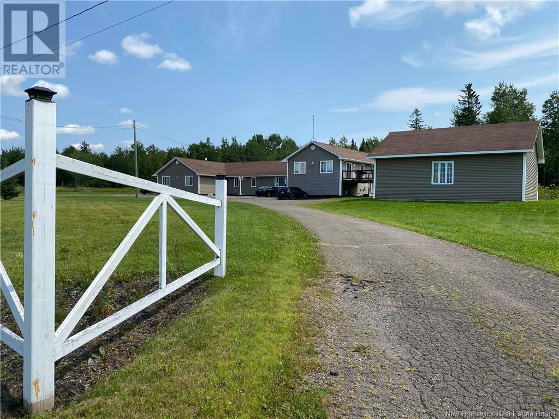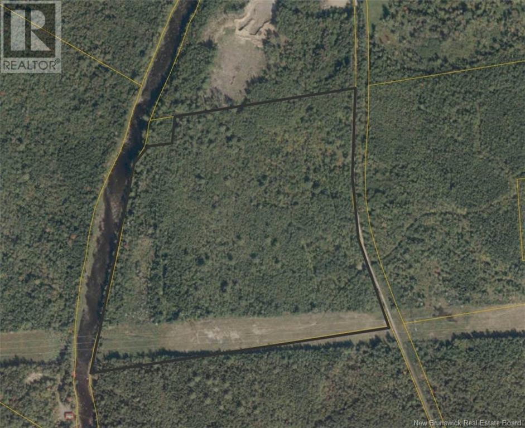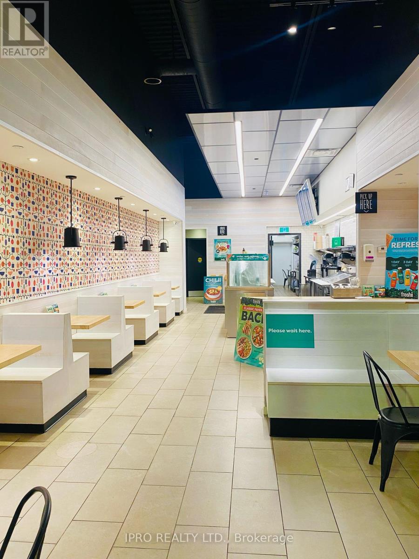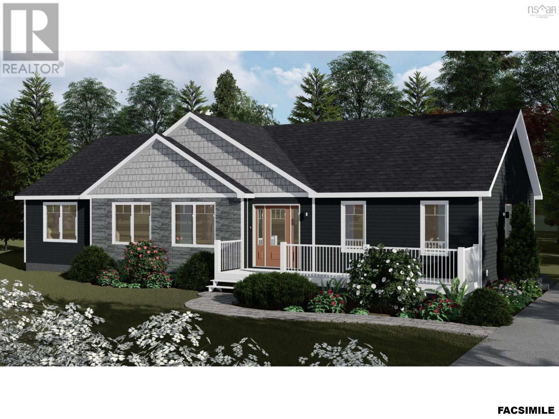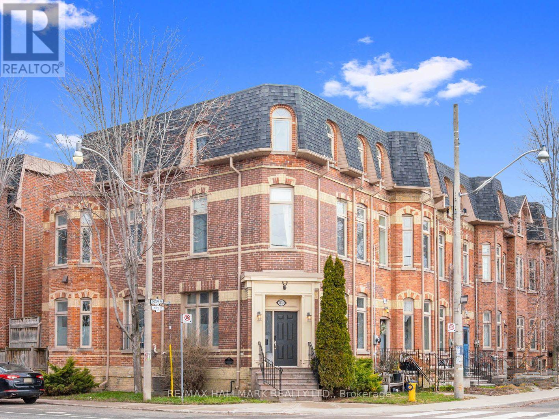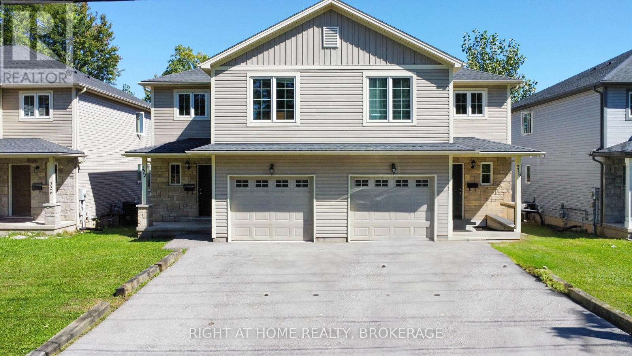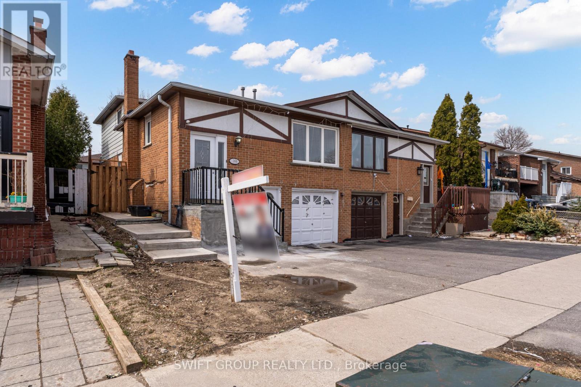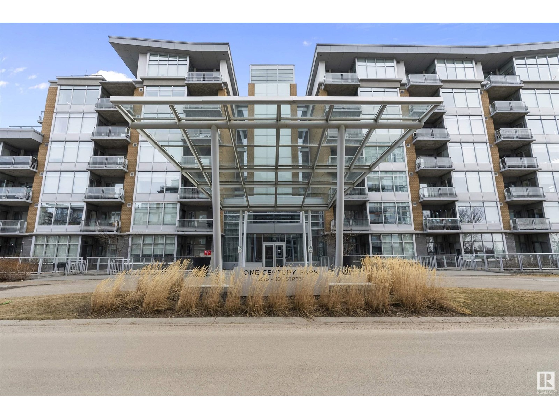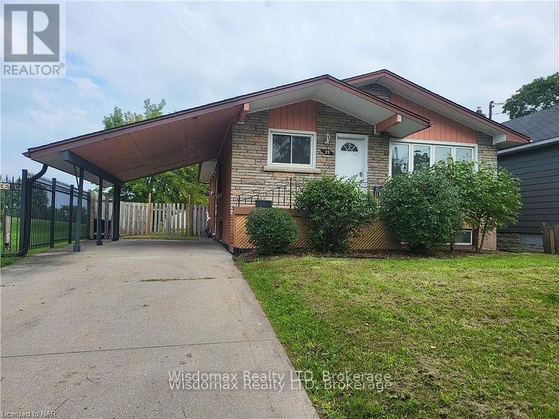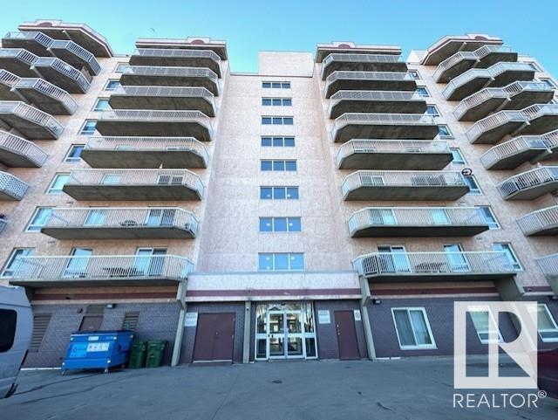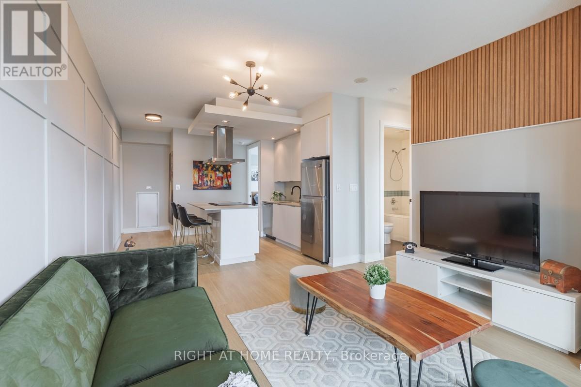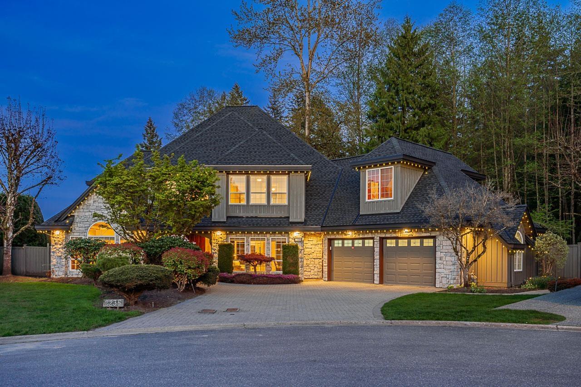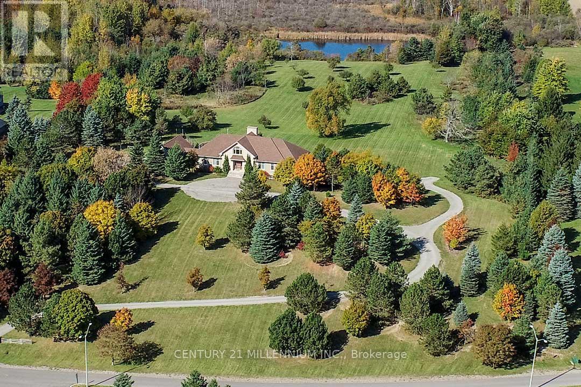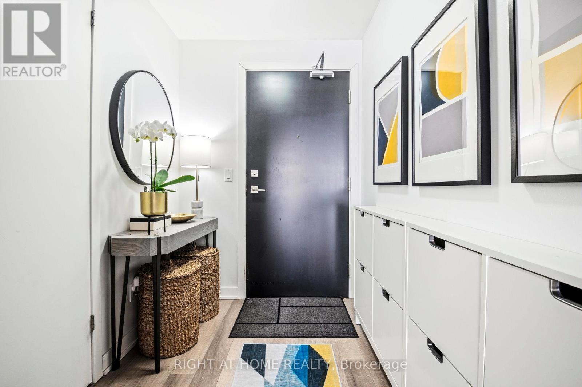308 Barton Street E Unit# A
Hamilton, Ontario
Looking for a flexible layout in a walkable neighbourhood? 308A Barton St. E delivers. This 1 bed + den, 1-bath unit features an open-concept living area, stainless steel kitchen appliances (including a dishwasher), and private in-suite laundry located in the bathroom. The bedroom features oversized windows facing bustling Barton Street, while the additional den offers versatile space for a home office, creative studio, or whatever bonus room you need. Two entrances: one through the living room connecting to a shared stairwell and street front entry, and a private rear entrance off the kitchen. Steps to transit, shops, and restaurants—everything you need is right here. (id:57557)
1008 - 385 Prince Of Wales Drive
Mississauga, Ontario
Bright Spacious Sw Corner 1+1 Unit At City Center! Den Can Be Used As A Study Room Or Bedroom. Some Furniture Included! Check "Extras". Sun Filled Living Room Overlook Square One. Spacious Master Br W/ 4Pc Ensuite. Spacious Modern Kitchen W/Centre Island, S/S Applicance And Granite Counters. Steps To Sq.1, Living Arts Centre, Theatres, Library, Bus Terminal, Ymca, Sheridan College. (id:57557)
16 Kenworth Street
Stilesville, New Brunswick
Welcome to 16 Kenworth Street where modern comfort meets country charm! Set on a generous 1.4-acre lot in Rural Moncton, this custom-built walkout bungalow offers the perfect blend of peaceful living with easy access to city amenities. From the moment you arrive, the homes elegant design & thoughtful layout make a lasting impression. Step inside to a bright & airy foyer with a large closet, leading into a beautifully appointed open-concept living area. The kitchen is a true showpiece, featuring quartz countertops, a striking tile backsplash, a large island, a pantry, & coffee bar - perfect for both everyday living & entertaining. To one side of the home, youll find a well-planned mudroom & laundry area with direct access to the attached double garage. The primary suite is tucked away, offering a luxurious retreat with a spa-inspired ensuite, including a soaker tub, tiled walk-in shower, & spacious walk-in closet. The opposite wing is home to two additional bedrooms & a 4-piece bath providing comfort & privacy for family or guests. The fully finished walkout basement is a standout, offering a 4th bedroom (or home office), a full bath, a large family room with direct outdoor access, & a bonus flex space - perhaps a gym or hobby room? A unique bonus is the additional garage space in the basement, ideal for seasonal items or a workshop. Set for completion in Fall 2025, this property is the ideal backdrop for your next chapter - dont miss the opportunity to make it yours! (id:57557)
46762 Homestead Road
Salisbury, New Brunswick
Endless opportunities await with this unique investment property! Whether you redesign it into a multi-unit rental, extend the existing structure, or convert it back into a senior care or special care home, the potential here is unmatched. Currently being being used as a 12-bedroom rooming house, plus a separate 2-bedroom apartment. This property has been cash-flowing consistently with proven income sustainability for the last two years. Built with quality, safety, and functionality in mind, this quiet building is professionally managed and fully wheelchair accessible. It features a built-in alarm and sprinkler system (with water reserve), a large rear balcony, and a wheelchair ramp at the front entrance. The 2-bedroom unit could be ideal for a live-in owner or superintendent, while the 12 rooms offer a mix of private and shared facilities: four rooms include private 2-piece bathrooms, plus a common 3-piece bathroom, a mens-only bathroom, a womens-only bathroom, and an additional common shower and sink. Wide hallways and open spaces make this property easy to navigate and adaptable to various uses. As an added bonus, the garage is also rented for extra income. (id:57557)
0 Route 605
Pinder, New Brunswick
Approximately 29 Acres with an estimated 300 meters of frontage along the Nackawic Stream. This property's intended use is a gravel pit with an abundance of good quality material, but it would be suitable for other developments as it is near the AV Nackawic Mill and Nackawic's industrial Park, Crabbe Mountain Ski Facility, Golf Course and is bordered by atv/snowmobile trail. The NBATV/NBFSC managed trail connects to a large network with access to many locations and services. Additional land can be purchased adjoining the property. Right of way access from route 605, and is gated at entrance. (id:57557)
28 - 2501 Third Line
Oakville, Ontario
A Great Opportunity To Buy Fully Equipped Turnkey Freshii franchise Restaurant business located in a busy plaza in Oakville with high traffic and ample parking. This modern, well-designed commercial unit features high ceilings, abundant natural light, and a welcoming ambiance, creating the perfect setting for a thriving business. This Established Franchise location is operating for past 6 years and is Well-Regarded For Its Healthy Menu Offerings, Such As Salads, Bowls, Wraps, Smoothies etc. It has strong anchors neighbouring tenants and is steps away from Oakville Hospital, Oakville's Soccer Club, schools and residential in the surrounding areas. (id:57557)
163 Ridge Road
Spaniards Bay, Newfoundland & Labrador
Welcome to 163 Ridge Road, Spaniards Bay. This 0.6 Acre lot is located in a residential area and has access to town water and sewer. It would make an ideal choice for your dream home or is even large enough for a summer getaway! (id:57557)
Lot 13 Westside Drive
Wileville, Nova Scotia
FACSIMILE - Contemporary living for today and tomorrow. Brand new, spacious, 1,822 sq ft, 3 bedroom, 2 bath Kent Home (The Home Centre, Bridgewater). The open concept kitchen offers form and function with an island suited for cooking, serving, and hosting. Exquisite bathrooms include modern finishes to keep the bathrooms warm and bright. The primary bedroom is thoughtfully located at the opposite end of the home from the spare bedrooms, ensuring privacy. To be located in Westside Estates, Wileville - just minutes to Bridgewater, enjoy the amenities of a town lifestyle, while reveling in county tax rates. Here, you can breathe easy with a 10-year, new home warranty; not that you'll need it. List price includes base home, building lot, estimates for frost wall foundation and site prep items (driveway, excavation, water line, septic), steps and appliances. Full basement and other designs available. Finish timeline approx. 7 months from time of order. (id:57557)
109a - 55 Town Centre Court
Toronto, Ontario
Just 3 minutes drive from the 401, this beautiful office building location offers its own entrance into a spacious lobby within a well-maintained building. Floor-to-ceiling windows with lots of natural lighting. Enjoy the convenience of onsite security, concierge, maintenance, and on-site management. 55 Town Centre is situated in a thriving business hub with major development planned in the immediate area. Suitable for many retail or office use (id:57557)
112a Morse Street
Toronto, Ontario
Dating back to 1887, the exterior walls of this home have seen the neighbourhood around them develop & grow for nearly 140 years, while the interior was reborn in 2009 and offers all the modern amenities with nearly 1,800ft plus a finished basement! The sunken foyer keeps shoes & coats out of the open concept living & dining rooms while nearly floor to ceiling windows, which run the entire South side of the home, and soaring ceilings, fill the space with natural light! The eat-in kitchen features an island, gas range, double sinks and plenty of counter space! It also walks out to the private back deck. The second level features two spacious kids rooms, a 4pc bathroom and second floor laundry. Step onto the third floor primary suite and instantly relax! Featuring windows on two walls, the King sized room is a treat and offers a walk-in closet, a 4pc ensuite with separate shower and soaker tub and a rooftop terrace! On the lower level, the rec room offers a great place for movie nights or for kids to make a mess while the spare bedroom is serviced by a 3pc bathroom with glass shower - perfect for overnight guests! (id:57557)
Lot Auburnville Road
Hardwicke, New Brunswick
LOOK NO FURTHER! Perhaps a road trip is in order to explore this property! Situated in one of the most desirable shoreline communities in Bay du Vin, NB, this location is known for its beauty and tranquility. It is approximately 20 minutes from Miramichi City. A new road has recently been put down through the property, ending just about 200 feet from the shoreline. NB Power has visited the property to determine pole locations for the tentative subdivision plan. Reach out today to inquire about acquiring your own waterfront property! (id:57557)
318 First Avenue
Welland, Ontario
** CASHFLOW POSITIVE ** FULLY TENANTED OPPORTUNITY! This 2-storey, semi-detached home is a purpose-built rental property offering 7 bedrooms, 4 bathrooms, spacious common areas, and most importantly, a PRIME LOCATION within a 9-minute walk to Niagara College Campus. Quality-built, this is a turn-key solution to add to your investment portfolio with no downtime. A LANDLORD'S DREAM! All measurements and taxes to be verified by Buyer/Buyer's Agent (id:57557)
166 Skegby Road
Brampton, Ontario
Introducing a sophisticated 5-level backsplit residence designed to cater for first-time buyers, and families in the Heart of Brampton. This meticulously maintained property features 4 Bedroom with 3 full washrooms including finished basement suite. The main level welcomes you with open living, dining, and Brand New spacious kitchen with Quartz Counter top with through out new flooring. Upstairs, discover Four spacious bedrooms and a 2 full washrooms, Quartz countertop. A basement suite completes the picture, featuring a well-appointed living area with a W/O to front driveway, a fully equipped kitchen, two bedrooms, and a bathroom. This property seamlessly combines comfort and versatility for a truly exceptional living experience. List of recent upgrades : Brand New kitchen(2025), Kitchen counter top, sink & faucet (2025), Brand new Vinyl floor upper level (2025), Vinyl floor in Basement (2024, Pot lights (2025), 2 full Washroom (2025) close to Highway 410, Families will appreciate the proximity to excellent schools and expansive parks, while convenient access to public transportation makes commuting a breeze. (id:57557)
140 Main Street
Plaster Rock, New Brunswick
This cozy three-bedroom home located in the village of Plaster Rock has just had a price improvement! Conveniently situated near local amenities such as shops, restaurants, with easy access to all amenities. It features a bright spacious kitchen and a good-sized living room with patio door that allows lots of natural light in. All three bedrooms are on the main floor as well as the bathroom and the laundry, which makes it ideal for someone desiring single-level living. Some upgrades and updates have been completed including a new roof, plumbing, electrical, and renovations throughout the interior of the home. There is outdoor access to the basement which features a wood furnace as well as the newly installed 100 AMP electrical panel. The space in the basement is unfinished, but could be finished to your desires or used for a workshop or storage. A new structural beam was installed for additional support in the basement as well as new basement windows and door. Additionally, there are some new windows and doors in the main home, as well as new electrical plugs/switches, etc. With your personal touch you will live comfortably in this house that provides a convenient living space in the heart of town. This could be your home! Don't delay, call today for your own personal tour. (id:57557)
Lot 21-3 Route 845
Long Reach, New Brunswick
What an opportunity! Build your waterfront dream home or cottage. This stunning spot offers over 170 feet of waterfront. Gently sloped to the St. John River for easy access to your private dock youll be able to hop onto your boat and explore this great waterway. Boating not your thing, youll never get tired of this stunning view that changes with the seasons. HST is not applicable. Call today for more information. (id:57557)
#508 2510 109 St Nw
Edmonton, Alberta
Live in refined comfort at One Century Park in this stylish 5th floor condo just steps from Century Park LRT, restaurants, cafes & groceries. This upscale 1 bed, 1 bath unit offers open-concept living with large windows, granite counters, gas cooktop, built-in oven, stainless steel appliances & an oversized island—perfect for entertaining. Unwind in a spa-inspired bath with a marble-tiled soaker tub, rain shower, and floating vanity with Kohler fixtures. The bright bedroom connects to the bathroom via dual walk-thru closets for maximum convenience. Enjoy the ambiance of a dual-sided gas fireplace, A/C, in-suite laundry, a private balcony with gas hookup, & underground titled parking with a separate storage cage. All utilities are included in the condo fees. The building features a fitness room, secure entry, pet-friendly policy (with board approval), & unbeatable connectivity across Edmonton via LRT. Ideal for professionals, students, or investors! This unit is modern, chic & move-in ready! HURRY! (id:57557)
22 Willowdale Avenue
St. Catharines, Ontario
Welcome to 22 Willowdale! This Home is great for first time buyer seeking great neighborhood and school area to start in .in a Prime location, next to St. Catharines golf club, Downtown and HWY406. It is walking distance to Burgoyne park. Complete with 3+3 Bedrooms; Provides more flexibility either for rental or living or possible in-law suite! Separate side entrance to the basement. Large private back yard. (id:57557)
#205 11211 85 St Nw
Edmonton, Alberta
Great convenient location! This lovely, affordable 2 bedrooms condo is perfect to live in or buy it for rental. Bright & Large Living room with stunning laminate floorings throughout. Patio doors to balcony where you can enjoy BBQ during Summer. White-color kitchen cabinets adjacent to comfortable dining area. Sizable master bedroom. Good-sized second bedroom & a 4 piece bathroom. One underground parking Stall. Condo fee includes Heat & Water. Only minutes to Save-On-Foods, LRT, Public Transportation, Restaurants, Shopping, Grant MacEwan University, Rogers Place, etc. Don't miss out this great opportunity! (id:57557)
1524 - 165 Legion Road N
Toronto, Ontario
City Meets Nature In This Fully Renovated, Upscale, Spacious 2-Bed/2-Bath Corner Suite. New Flooring, Baseboards, Solid Wood Doors, Kitchen Cabinet, Vanities, Lighting, Appliances, Paint, And Much More. This Building Has 75,000 Square Feet Of 5 Star Amenities Which Include: Indoor Pool, Outdoor Pool, Sauna, Sky Club Gym With Unreal Views, Theatre, Party Room, Dining Room, Games Room, Guest Suites, Meeting Room, Running Track, Bbq Terrace, Library, Squash Court, Volleyball Court, Yoga/Pilates Studio, 24 Hour Concierge, Visitor Parking, Billiards Room, Etc.Floor-To-Ceiling Windows Throughout, This Unit Is Full Of Light And Brightness All Day. The Open-Concept Kitchen Features A Large Island, Extended With Modern Stone Countertops, Ample Cupboard Space & S/S Appliances. Functional Layout Allows For Easy Entertaining & Flows Seamlessly Into The Large Living Space. The Primary Bedroom That Overlooks The Outdoor Swimming Pool, Fits A King Bed, Has A Walk-In Closet, 3-Pc Ensuite With Glass Shower & Kickspace Heater For Colder Months. Complimented by a 2nd Bedroom Large Enough To Fit A Bed And Desk. Unwind In Your Deep Soaker Tub in the 2nd Bathroom.Walk-Out To Your Full-Length Balcony,(North/East & South) Of Both The Lake & The City + The Lush Greenery & Wildlife Of Mimico Creek. Close To Highways, Waterfront, Mimico GO, Humber Bay Park, Sherway Gardens, Airport, TTC, Shops & Short Commute To Downtown. (id:57557)
39 Estate Drive
Toronto, Ontario
Great location for your warehouse needs. 3800 square feet with 3 private offices and open office area. Office 1: 6.30m x 3.30m, Office 2: 5.10m x 2.56m, Open Office: 4.12m x 3.10m, Warehouse Office: 3.20m x 3.12m. Drive in bay door. Progress Road/ Markham Road easy access to Hwy 401. 14'-0" height in warehouse. (id:57557)
2236 134th Street
Surrey, British Columbia
Stunning Bridlewood custom home designed by Bill Daniels, set on a quiet 13,939 SF cul-de-sac lot backing onto serene Dogwood Park and the playground of Elgin Park Secondary. This property offers radiant in-floor heating, a gourmet granite kitchen with island, double ovens, and a sun-filled great room with park views. Upstairs features a luxurious primary bedroom with spa-style ensuite + 3 bedrooms, each with private baths. Roof was replaced 2 years ago; several appliances updated; carpets and flooring upgraded. Beautifully landscaped Southeast-facing backyard offers open views and peaceful morning light. Direct access to Elgin Park Secondary from the backyard. Close to Chantrell Creek Elementary, parks & transit. Rare blend of privacy, elegance, and location. Call now! (id:57557)
Cabin 4 1136 North End Rd
Salt Spring, British Columbia
This Detached Cottage is located within a fully functioning resort on St Mary’s Lake on Salt Spring Island. Cedar Beach Resort is just over 4 acres of lakefront and consists of 24 RV Sites and 17 Cottages. This cozy one-bedroom cabin is tucked into the trees with views of the lake and over 150 sq. ft. of decking to enjoy. Common features of the resort include common lakefront, sandy beach, docking facilities and a boathouse building suitable for larger family get togethers. Great swimming and fishing. Keep the cabin for your own year round personnel use or add it to the optional nightly rental program. Recent improvements include new window in bedroom, insulated metal roof 2022, exterior siding 2022, new deck in 2021. (id:57557)
4 Flaherty Lane
Caledon, Ontario
On a prestigious cul de sac, mins outside Alton & Orangeville, is this outstanding custom-designed 3+2 bed, 3.5 bath bungaloft with a finished walk-out bsmt in the French chateau style, with breathtaking views, both north and south, over the Caledon countryside. Sitting stately on the hillside w/ manicured grounds, this home features 4 fireplaces, multiple walkouts, a fenced dog run, a large wraparound deck w/ views of the private rear field w/ apple trees, and a 1+ acre pond. Bright & spacious 2-bed in-law suite has a 1-car attached garage (a rarity!), sep entry & a walk-out to a private patio w/ perennial garden. Extensive architectural qualities include elegant crown mouldings, bump-out niches & faux columns, pocket doors, arched hallways, strategically located pot lights, tray ceilings w/ ribbon lighting & quality materials such as cross-sawn oak floors thru/o. Dramatic Great room w/ soaring 19 ft. cathedral ceiling & stone-clad gas FP and mantle is open to the chefs Kitchen in natural maple wood w/ a large c-island w/ b-bar, granite c-tops, 12 ft. tray ceiling w/ lighting, SS appliances, a desk, wet bar, heated stone floors & a garden door to the deck w/ a gas BBQ hook-up. Primary has walk-in closet, gas FP, 5-piece ensuite w/ a glass shower & soaker tub. Laundry rm off the ensuite. Double French pocket doors on the main level offer privacy to the loft Office w/ a gas fireplace, built-in cabinetry & south-facing views. Lower level Rec rm has a garden door w/o to the b/yard. Rough-in 3-piece bath. Built in 2008, offering approx. 5100 sq.ft. of fin living space, 9 ft. ceilings on the main level, privacy, on 10.85 acres, while being close to Highways 10 and 9 for easy commuting, the hospital & Orangeville for all amenities. Near quaint restaurants, craft breweries, farmers markets, TPC Toronto Golf at Osprey Valley, Millcroft Inn & Spa, Hockley Valley Resort, hiking trails & conservation areas, and the Hill Academy. 45 mins to TO & Pearson Airport. (id:57557)
A629 - 5230 Dundas Street
Burlington, Ontario
Immaculate & Bright Unit On the Top Floor of the Prestigious, Award-winning ADI Development in North Burlington, Offering Breathtaking Sunset & Escarpment Views. This home features Stainless Steel Appliances, Quartz Countertops with upgraded Backsplash, Closet Organizers, New Washer & Dryer, Laminate Flooring Throughout, a Private Balcony, a Locker, and Underground parking. Enjoy Top-Tier Amenities, including Concierge Service, a Fitness Center, Hot and Cold Plunge Pools, Sauna, Steam room, a rooftop terrace, a Spacious Private Dining Room, and a Beautifully Landscaped Courtyard. (id:57557)

