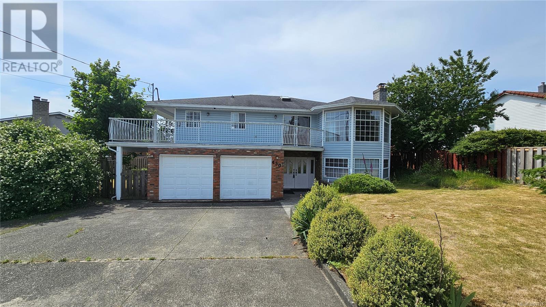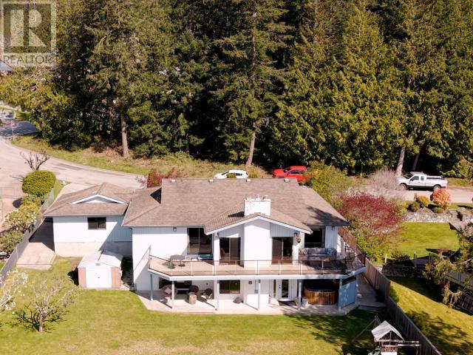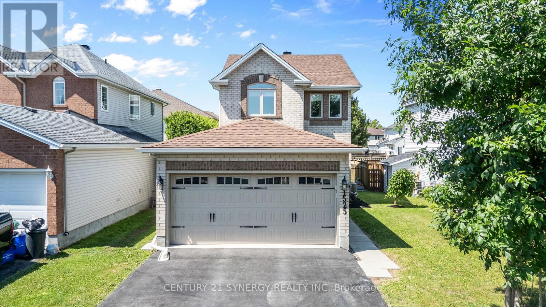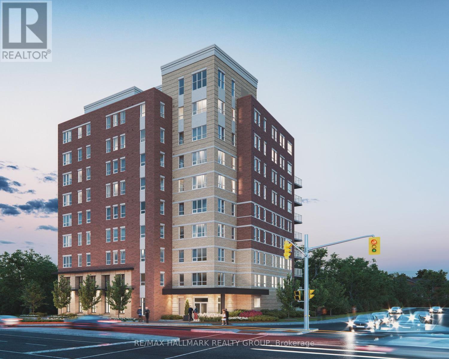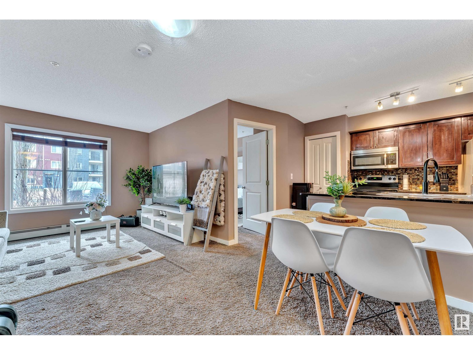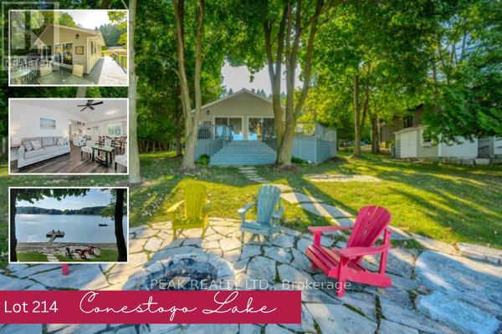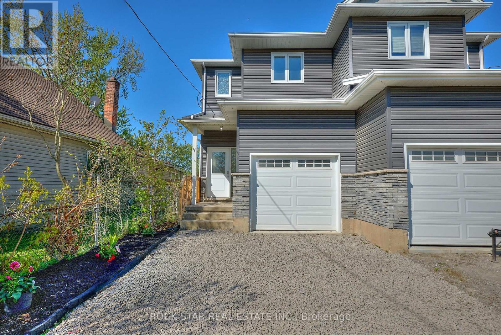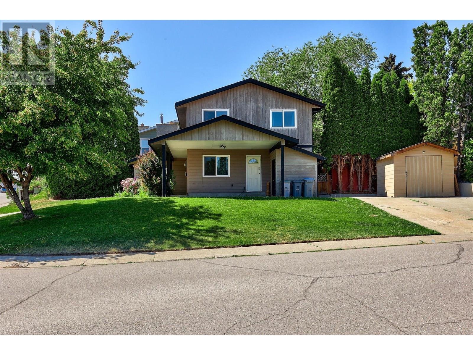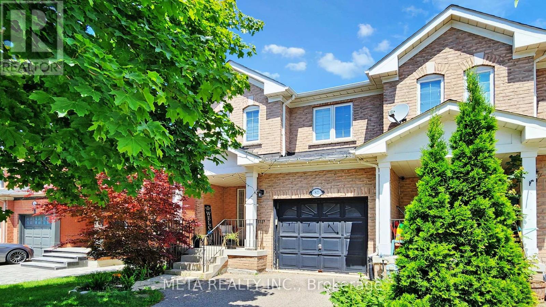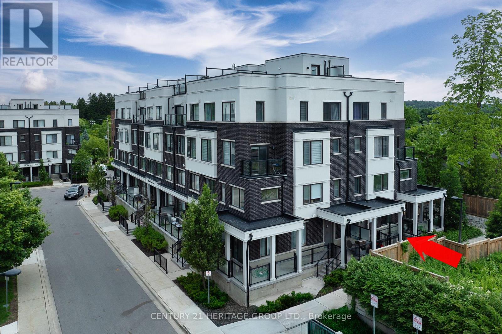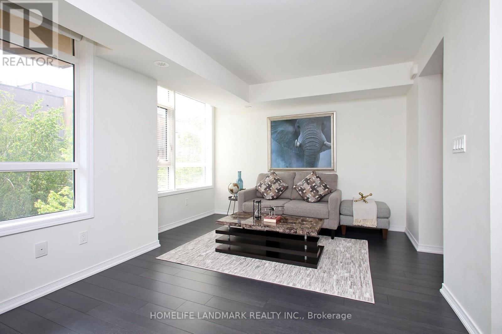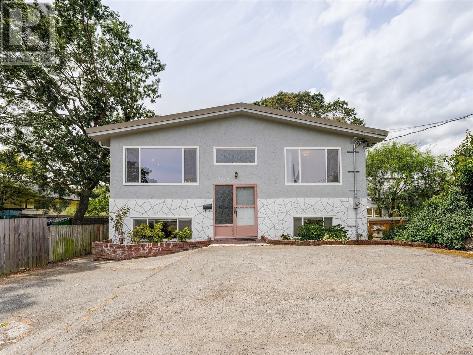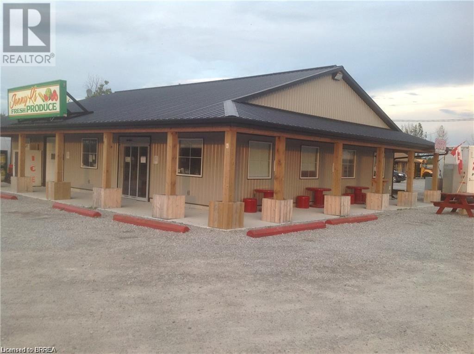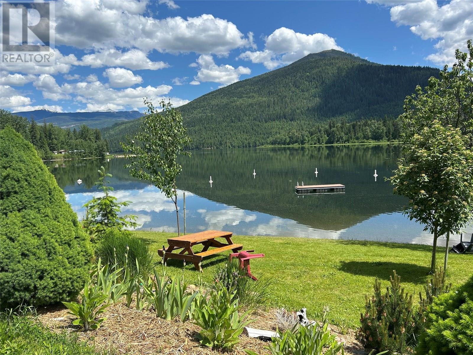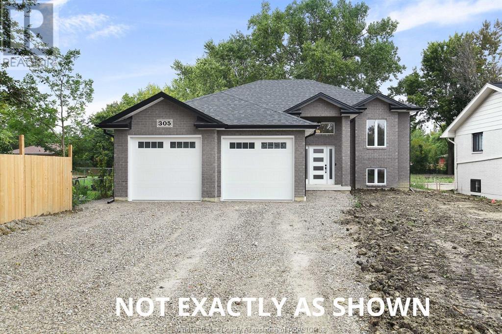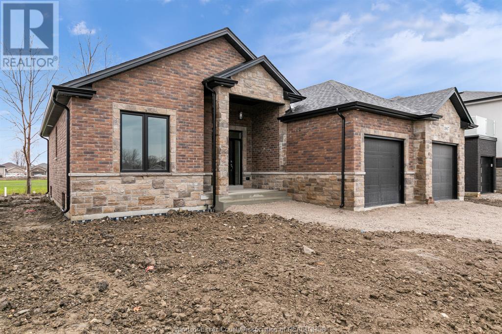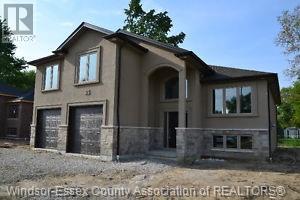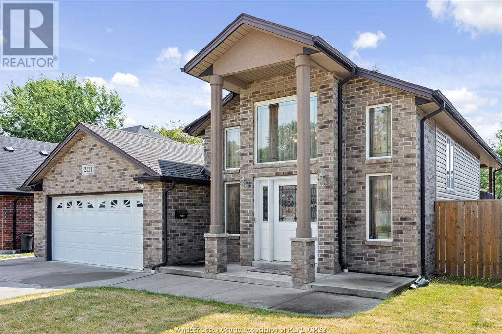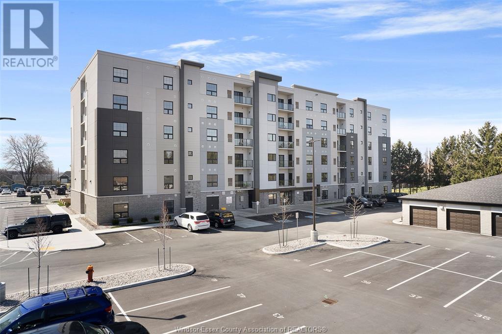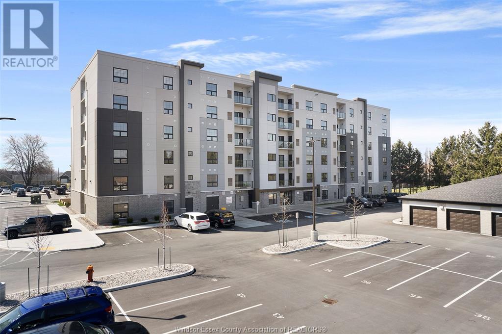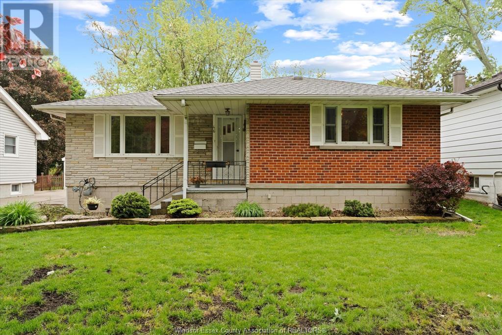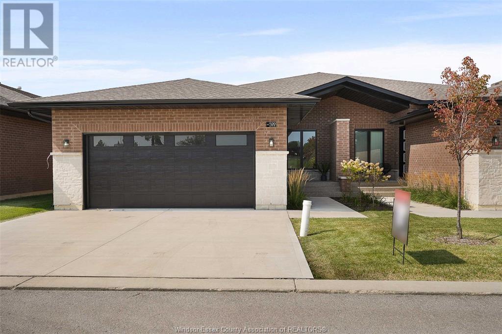607 2982 Burlington Drive
Coquitlam, British Columbia
The Edgemont - BOSA's master planned community at Westwood Villag! The most popular NE corner unit with mountain view. Spacious and well maintained 2 bedroom plus workstation, 2 bathrooms. The gourmet kitchen features stainless steel appliances, gas cooktop and granite countertops. Living room with cozy fireplace. Pets & rental welcome. 1 parking 1 locker included. Guest Room, GYM, Banquet room, garden and underground visitor parking. Walking distance to Skytrain, Coquitlam Centre, Lafarge Lake and Schools. (id:57557)
450 Cormorant Rd
Campbell River, British Columbia
?? Spacious & Versatile Home in Prime Merecroft, Campbell River | Over 3,000 Sq Ft Welcome to this solid and spacious multi-generational home in the heart of Campbell River’s Merecroft area! With over 3,000 sq ft, a generous basement suite, and a large yard perfect for gardening, this property offers incredible flexibility and opportunity. Whether you’re looking for a mortgage helper, investment property, or space for extended family, this home delivers. ?? Key Features: • 3,000+ sq ft of living space with multiple living areas • Basement suite with separate access—ideal for income or in-laws • Large yard for gardening, pets, or kids to play • Recent plumbing upgrade—no more Poly-B! • New hot water tank installed • Room to build equity with some cosmetic updates • Walkable location—no car needed! ?? Just a short walk to the Sportsplex, ice rink, pool, schools, parks, groceries, and restaurants—everything Campbell River has to offer is at your doorstep. This home is move-in ready with solid bones and major upgrades already done. A rare opportunity to create value in a great Campbell’s River neighborhood (id:57557)
91 Tyrell Crescent
Whitehorse, Yukon
NO CONDO FEES! 4 Bedroom Townhome with attached garage and plenty of storage. Welcome to 91 Tyrell Crescent. This 4 bedroom 2.5 Bath home offers a nice open concept floor plan with family room on the upper level. Main level boasts a spacious and bright entrance with coat closet and storage shelf. Enjoy the open concept living/dining/kitchen area with two toned cabinetry and a seating island with butcher block countertop. Tile backsplash, stainless steel appliances, ample storage and a walk-in pantry. Great value for a townhome without condo fees In Whistlbend! Give your realtor a call today to schedule a viewing. (id:57557)
84 Orion Crescent
Whitehorse North, Yukon
2 houses on 12 acres just 20 minutes outside of city limits! Welcome to your luxurious property in the Grizzly Valley subdivision. The 5-bedroom main house boasts Italian heated tile and laminate flooring, custom shelving, open concept kitchen with pantry and quartz countertops, electric blinds and a deck off the kitchen. The primary bedroom offers a 5-pc bath, walk-in closet, and deck access. The main level also includes a living room with wood stove and laundry room with 4 ft crawl space. Upstairs there are 4 bedrooms and a large bathroom with linen closet. Scenic Mountain Views can be seen from almost every window. Both homes have separate septic fields, water holding tanks, and modern amenities. The main house has soundproofing and EV charging station readiness. The guest house offers 2 bedrooms, a merit kitchen, custom shelving, cedar beam lighting, wood stove and a beautiful bathroom with walk in tile shower. Contact your Realtor for a viewing!! (id:57557)
11 Omega Street
Whitehorse, Yukon
Brand New Rancher by Eagle Eye Construction! Welcome to 11 Omega Street in beautiful Whistle Bend. This well-designed 3-bedroom, 2-bathroom home is built for comfort and convenience, all on one level. The open-concept living space features corian countertops, a modern kitchen, dining area, and cozy electric fireplace. The spacious primary bedroom includes a stunning 5-piece ensuite with double vanity and soaker tub! You'll love the dedicated mudroom and laundry area, plus direct access from the attached garage at the back of the home. Need storage? The huge crawl space has you covered! Quality finishes, functional layout, and great curb appeal make this home a standout. Call today for your personal tour! (id:57557)
4282 Fernwood Ave
Powell River, British Columbia
Bright and beautiful, this updated ocean-view home is full of charm and modern touches. The vaulted great room features a whitewashed fireplace, tongue-and-groove ceilings, and light-stained fir floors. An open-concept main level includes a maple kitchen with stainless appliances, center island, and access to a newer composite deck--perfect for enjoying sunsets. Upstairs offer two bedrooms and a renovated main bathroom offers a classic clawfoot tub. Downstairs boasts two bedrooms, a large rec room, and a kitchenette. Key updates include roof, gas furnace, on-demand hot water (2018), perimeter drains (2021), new windows, Hunter Douglas blinds, and an awning over the deck. Situated on a large, fully fenced corner lot with mature hedging, dual access, and a powered detached garage, this home is ready to impress! (id:57557)
7143 Ladner Street
Powell River, British Columbia
OCEAN VIEW MASTERPIECE WITH FOREST BACKDROP! Rare opportunity to own one of Powell River's most stunning ocean-view homes. Perched to capture showstopping, unobstructed views of the Salish Sea from nearly every room... including the garage. Yes, even your car gets a view. This immaculate home offers 3513 sq ft of beautifully maintained living space, perfectly positioned between ocean and forest for privacy and peace. The main level features a bright, open layout with oversized windows, a custom stone fireplace, and direct access to a wraparound deck made for golden sunsets. The kitchen includes a large island, breakfast nook, and formal dining area. The spacious primary bedroom opens to the deck and boasts a walk-in closet. Downstairs includes a guest suite with patio access, rec room, office, laundry, and a hot tub for evenings under the stars. The flat back yard is fully fenced and boasts apple and pear trees. MOVE IN READY! (id:57557)
4467 Omineca Ave
Powell River, British Columbia
SPECTACULAR OCEAN VIEWS - This charming 1950's home is full of character and just waiting for your renovation ideas. Conveniently located in central Westview, this 2,032 sqft, 2 bedroom home (plus den) features a cute kitchen with eating nook that offers incredible ocean views and access to the wrap-around deck. The spacious living room with pellet stove also takes full advantage of the picturesque scenery of the Salish Sea. There's also a 4pc bathroom and 2 bedrooms upstairs, with the primary bedroom featuring a large walk-in closet and built-in storage. Downstairs you'll find a large rec room with a classic bar set-up, a bright 3pc bathroom, den, and laundry area with sink. Gardeners will appreciate the variety of mature fruit trees and array of flora throughout the front and backyard. Located just a block away from the shops, restaurants, and amenities of popular Marine Ave. Don't delay - call today for more info or to book your own private viewing! (id:57557)
Basement - 214 Thorold Road
Welland, Ontario
Welcome to 214 Thorold Road! This newly renovated apartment has been beautifully designed to offer a spacious floor plan including 2 bedrooms, a 4-pc bathroom, private laundry room, brand, new kitchen and family room. Enjoy the private backyard (exclusive to tenant use, including shed) and the convenience of a mudroom entrance. Apartment has been tastefully decorated in a neutral colour palette with highly durable vinyl plank flooring. The brand new kitchen offers timeless shaker-style cabinets, white subway tile backsplash and plenty of counter space. Rent includes heat/water. Tenant responsible for hydro and cable/internet. Located in a great area, close to all amenities including shopping, public schools and parks. (id:57557)
3609, 135c Sandpiper Road
Fort Mcmurray, Alberta
Welcome to Unit #3609 in The Summits in Eagle Ridge. A top floor, beautifully maintained and move-in ready 2-bedroom, 2-bathroom condo offering the perfect combination of comfort, style, and low maintenance living. Located in one of Fort McMurray’s most sought after concrete built communities, this unit is finished with durable vinyl plank flooring throughout the kitchen/living area, 9 foot ceilings, and an open-concept layout that flows effortlessly from the kitchen to the dining and living spaces. The kitchen is both functional and modern, featuring ample cabinetry, a large eat-up island, and clean, neutral finishes that suit any decor style. The spacious primary bedroom includes a walk-through closet and a private 4-piece ensuite. The second bedroom is located on the opposite side of the unit for added privacy and is conveniently situated next to a second full bathroom making it ideal for guests, roommates, or a home office. In-suite laundry with additional storage adds everyday convenience. One of the standout features of this home is the private, west-facing balcony offering beautiful views and evening sun perfect for relaxing or entertaining, with a built-in natural gas BBQ hookup. Additional features include air conditioning, window treatments, additional storage, a titled tandem heated underground parking stall with a titled storage locker, and easy elevator access. The concrete construction ensures excellent soundproofing and peace of mind. Residents of The Summits enjoy a well managed, pet friendly building with amenities such as a fitness room, underground car wash bay, playground, ample visitor parking, and air conditioned common areas. Located just steps from scenic trails, bus routes, schools, shopping, and dining at Stoney Creek Village, this home offers everything you need right at your doorstep. Whether you're a first time buyer, investor, or downsizing without compromise, this condo checks all the boxes. Condo fees are $604.14/month and include gas , heat and water. Book your private showing today! (id:57557)
1525 Senateurs Way
Ottawa, Ontario
A Stunning Carpet-Free Home in Desirable Fallingbrook. This beautifully maintained 2-bedroom, 2.5-bathroom single-family home offers the perfect blend of style and functionality in a quiet, family-friendly neighbourhood. Each spacious bedroom features its own updated ensuite bathroom, offering privacy and modern convenience. Enjoy carpet-free living throughout with a mix of hardwood, vinyl, and tile flooring, creating a clean, elegant, and low-maintenance interior. The renovated kitchen is a showstopper no expense was spared in its design, featuring top-quality finishes, granite countertops, subway tile backsplash, pot lights, stainless appliances, and tons of storage that will delight any home chef. Step outside to a west-facing backyard with a composite deck, perfect for relaxing evenings and entertaining guests. Downstairs, the fully finished basement extends your living space with a large recreation area, new vinyl flooring, and potlights that add a bright, modern feel. Theres also plenty of storage, making the space both functional and flexible. With a 2-car garage and additional parking for 4 more vehicles, theres plenty of space for family and visitors. Nestled in the sought-after Fallingbrook community, this home offers the best of suburban livingpeaceful streets, friendly neighbours, and close proximity to schools, parks, and amenities. Dont miss your opportunity to own this move-in ready gem in a truly great neighbourhood! Kitchen, 2 x ensuite bathrooms, windows, motorized blinds, pot lights, all kitchen appliances, washer, dryer ( all 2022) Windows in primary bedroom and walk-in closet (2017) Vinyl Flooring (2025) Roof Shingles (2013) Furnace and Central Air Conditioner (both 2015) Composite Deck (2023) Please DO NOT TOUCH blind or remotes. Motivated Sellers! (id:57557)
806 - 353 Gardner Street
Ottawa, Ontario
Welcome to 806-353 Gardner Street! Boasting impeccable new build in the heart of the city! This gorgeous 1 bed 1 bath apartment is steps away from popular restaurants and shops, minutes to the Byward Market, amazing parks, trails, bike paths, the Quebec side, U of Ottawa, St. Laurent Shopping Center, VIA Rail, transit & so much more! The unit offers tons of natural light with lots of windows. Features gleaming floors with no carpet and large kitchen island with granite counter-tops including in the bathroom. Full-size stainless-steel appliances plus in-suite laundry. Building amenities include: Lounge and Bike repair and storage area. Tenant to pay Hydro. Available for immediate occupancy! (id:57557)
#116 5816 Mullen Pl Nw
Edmonton, Alberta
Welcome to this ELEGANT & IMMACULATELY MAINTAINED 2 BED, 2 BATH condo Perfectly situated just off Anthony Henday Drive & Rabbit Hill Road, this unit offers exceptional convenience with all major amenities just minutes away, including CURRENT PLAZA for shopping, restaurants, parks & public transit. This main floor unit provides easy access—no stairs or elevators needed—ideal for all lifestyles! Enjoy 2 dedicated parking spots, including UNDERGROUND HEATED stall for added comfort year-round. Many builder upgrades provided including luxury & UPDATED BATH TUBS, KITCHEN & FLOORING giving it modern & upscale feel. Spacious open-concept layout w/great natural light, a well-sized kitchen w/complementing GRANITE Countertops, BAR SEATING & STAINLESS STEEL Appliances, in-suite laundry & generous bedroom sizes make this the perfect place to call home or invest. Steps from the LUSH GREEN walking trails to enjoy the outdoor life, Don't miss out on this opportunity to live in a prime location w/convenience & style! (id:57557)
214 2 Road S
Mapleton, Ontario
Take in awe inspiring sunsets from the firepit sitting in your Muskoka chairs on the stunning flagstone patio. A beautiful armor stone wall accents the shoreline for the full width of the lot. As you move up from the water there is a large wrap-around deck with expansive views of the lake. Inside, the views don't cease to amaze through the two large sliding glass patio doors facing the waterfront from the living room and dining room. Vaulted ceilings add to the airy and spacious feel. An open concept kitchen and dining room is perfect for entertaining guests. This is a truly turnkey property with furnishings, bedding and lamps included. Three large bedrooms and a large three-piece bathroom with walk-in shower and granite countertop vanity finish off the space perfectly. A newly installed multi-head heat pump ensures comfortable and efficient heating in all seasons and cooling on warm summer days at the lake with the added backup of baseboard heating throughout. Peace of mind is offered by a brand new well pump installed in 2023. Plumbing supply lines have also been winterized for worry free use all year long. Built on large concrete piers and spray-foam insulated floors ensure durability and energy efficiency. Eavestrough gutter guards make for a low maintenance exterior. Gather with friends and family at the lake to enjoy BBQs and lakeside bonfires. The huge floating dock is great for swimming and tying up your boat or jet ski with ample room for seating. Situated on the Drayton arm of Conestogo Lake means you are located close to town for easy access to groceries, restaurants and stores. Located on leased land managed by the Grand River Conservation Authority (GRCA), this property offers convenient access to all the recreation Conestogo Lake has to offer, including boating, camping, and more. (id:57557)
13642 Telephone Road
Cramahe, Ontario
Welcome to your serene escape! An idyllic .88 acre lot with a well-maintained bungalow and manicured yard that offers the perfect blend of comfort and rural tranquility. This much loved home features a durable steel roof, vinyl siding, a double-wide cement driveway with parking for 6 cars, and an attached garage with inside entry. A 16' x 16' detached backyard shed is ideal for your tools, toys, or creative projects. Inside you'll find a well-appointed kitchen that opens onto the south facing living room with hardwood floors and shutters. Across the foyer you'll find the den which is being used as a dining room which also has hardwood floors. The large, primary bedroom has two closets, and an ensuite with laundry. There is one other bedroom/office on the main floor and a 4 piece bathroom. The bright lower level recreation room features a charming freestanding propane stove that offers the cozy ambiance of a woodstove for those winter evenings watching movies or playing games. This level also has two additional bedrooms/craft rooms/use your imagination rooms :), and a large furnace room with shelves for storage. Enjoy your morning coffee or tea on the covered, south facing front porch and your afternoon beverage on the covered rear deck overlooking some amazing perennials and a picturesque countryside view. The large, open rear yard would be superb for a wedding, family reunion, party, an expansive garden, or even a pool! A Generac generator ensures peace of mind that you'll be covered during inclement weather. Come and see this remarkable home that would be fantastic for families, retirees, or anyone seeking space and the peacefulness of beautiful Northumberland County. Located just minutes from the 401, the Big Apple, and the awesome village of Colborne. (id:57557)
52b Merigold Street
St. Catharines, Ontario
Great opportunity to Invest in this newer built home. Rented for $2900 plus utlities with exceptional tenants. This property features 3 bedrooms on the second floor with the primary bedroom having it's own 4pc en-suite and walk in closet. Open concept living area with updated kitchen featuring a fridge, stove, dishwasher, built in microwave and kitchen island for extra counterspace. The basement contains 2 additional bedrooms and another 4pc bath. Large backyard for relaxing and family time, and entrance into the garage from inside and a driveway that can fit up to 4 cars! (id:57557)
1172 Linthorpe Road
Kamloops, British Columbia
1172 Linthorpe Road is a move-in-ready home in family friendly area of Batchelor Heights! 2 storey design with main level has a bright kitchen, dining area, living room, 2pc bathroom, and main floor bdrm or office. Fairly private backyard, perfect for enjoying sun or shade. Upstairs the home features a spacious primary suite with walk-in closet and a 3-piece ensuite bathroom. Two additional bedrooms are on the upper level plus main bathroom. The property offers additional parking, including RV, and is situated on a corner lot, providing extra space. 3 sheds for storage. Quick possession possible, contact for more info! (id:57557)
538 Skene Road
Marmora And Lake, Ontario
LOST LAKE: For the first time in 30 years, this cherished and meticulously maintained waterfront home on Lost Lake is available, offering the potential to serve as a wonderful cottage retreat. Imagine enjoying the tranquil sounds of loons and breathtaking sunsets from your own dock! This property boasts four bedrooms and two full bathrooms, providing ample space for family and friends to gather and appreciate the serene atmosphere of this peaceful lake, shared with only 11 other owners. It's an ideal spot for swimming, canoeing, kayaking, and leisurely electric fishing boat rides in the summer, transforming into a haven for skating and cross-country skiing during the winter months. This home has been pre-inspected and features recent updates, with an automatic generator for added peace of mind during power outages. Conveniently located off a township-maintained road with garbage and recycling services, it's also just minutes away from the boat launch on Dickey Lake and the McGeachie Conservation Area, perfect for exploring nature and its trails. If you seek tranquility, privacy, stunning sunsets, and starlit nights, we invite you to discover the unique charm of Lost Lake! (id:57557)
3071 5th Line E
Trent Hills, Ontario
TRENT HILLS: Gorgeous, Granite stone raised bungalow, set in privacy on a spectacular 50 acre parcel. Coined the 'Imperial Palace' by the original builders in 1990. You will feel like royalty living in this updated 3+1 bedroom, 3+1 bathroom home that offers 2700 sq. ft. of living space with many extras. Family sized kitchen, primary bedroom with 4 pc ensuite & heated floor with steam shower! Large family room with a masonry fireplace & walk-out, spa room with mineral salt water hot tub. Attached double garage with mudroom entry & main floor laundry, central AC & heat pump, new roof (2022), all new PEX plumbing (2023), freshly painted, automatic diesel generator & so much more! The great outdoors offers incredible country views, perennial gardens & 10 acres of mixed forest w/ sugar maples & trails. Live off the land with the organic garden & variety of berry bushes & fruit trees. Under 10 minutes to Campbellford, Ferris Provincial Park, Trent-Severn Waterway & about 30 mins. to Belleville/401. Come see! **EXTRAS** Drilled and dug well on property, 2019 heat pump. 2015 diesel generator. 4000 gallon reservoir with outside access/hydrant in garden. 200 AMP service, septic system last pumped in 2022 and in good working order. Beautiful Property! (id:57557)
1511 - 38 Annie Craig Drive
Toronto, Ontario
Amazing new 2 bedroom condo with 1 full washroom. Approximately 700 square feet with amazing views of the city and the Lake. Steps to the Lake in one of the most sough after area on Lake Ontario with access to walking path, bicycle path and easy access to the Gardiner Express Highway and close to Downtown Toronto. This is an amazing fully furnished unit that will allow you with the amazing feeling at being the first occupant and the location and views. One parking and a locker included in the rent. (id:57557)
1044 Deal St
Oak Bay, British Columbia
Rare opportunity to build your dream home on this freehold, vacant lot in South OAK BAY, just one block from the ocean! Situated in a quiet and highly desirable neighbourhood, this location is just steps from the ocean, Victoria Golf Club, Oak Bay Marina, Oak Bay Beach Hotel, and Windsor Park. Take advantage of the previously approved building plans or explore new possibilities. You can also create something different, such as a one level rancher or a multi-family home, with a legal footprint based on current setbacks of approx. 1050 sqft on the main floor and a total finished space of around 2800 sqft (confirm with Oak Bay/your architect or designer). Alternate access off the quiet back alley and a west facing backyard for beautiful afternoon and evening sunshine. This is your chance to create an ideal home in an unbeatable location. Plus, you'll love the wonderful community of neighbours! (id:57557)
4942 Coventry Lane
Ladysmith, British Columbia
Tucked away in a premium location backing onto Trillium Park, this home offers peace and privacy with a lush, natural ravine as your backdrop. Whether you're hosting guests or enjoying a quiet moment, the fully fenced, landscaped backyard is a serene escape, complete with a stamped concrete patio, mature garden, and powered garden shed—perfect for storage, hobbies, or even a cozy outdoor office. Inside, the well-designed floor plan features 2 bedrooms, 2 bathrooms, a den, and a bright, open-concept living area. The classic kitchen includes a sit-up island—ideal for casual meals or socializing. A gas fireplace adds warmth and charm, while large windows frame views of the greenery. Other highlights include laminate flooring throughout, air conditioning, a laundry area with work sink in the garage, and a new roof from 2018. This 55+ bare land strata community is pet-friendly and offers convenient RV and boat parking for owners. Enjoy comfort, nature, and community—all in one place (id:57557)
87 Banbrooke Crescent
Newmarket, Ontario
Stunning executive end-unit townhome in a sought-after Summerhill location. Featuring 3 bedrooms and 3 bathrooms, this home offers a private driveway with space for 3 vehicles. Set on a premium lot with extra privacy in the backyard, it provides a peaceful retreat. The open-concept layout on the main floor is bright and airy, showcasing beautiful hardwood flooring and an abundance of natural light. The spacious eat-in kitchen boasts ceramic tile flooring, a tumbled marble backsplash, and under-cabinet lighting. The master suite is impressively oversized and includes both a 'his' and a 'hers' walk-in closet. PLEASE NOTE: The property is tenanted by a family with a young child and a dog. To minimize disruption, showings are STRONGLY PREFERRED on Mondays, Fridays, and Sundays between 10AM and 5PM. We will do our best to accommodate requests for other days, but we kindly ask for your cooperation in booking during these preferred windows. Thank you for your understanding. (id:57557)
27 - 200 Alex Gardner Circle
Aurora, Ontario
Welcome Home To This Rarely Offered 3-Bedroom Main Floor Corner Townhome With A Private Gated Entrance And Large Wrap-Around Porch --Feels Like A Semi! *Walk Right Into Your New Home With Minimal Stairs For Ultimate Convenience. *This Bright And Spacious Condominium, Built By The Highly Reputable Treasure Hill, Offers The Perfect Blend Of Comfort And Style. *Enjoy A Cozy Morning Coffee Or Unwind At The End Of The Day On Your Oversized Private Terrace. *Featuring 9-Foot Ceilings And Sleek Laminate Flooring Throughout, This Home Is Designed To Impress *The Modern Kitchen Showcases Stainless Steel Appliances, Quartz Countertops, A Large Center Island, And Custom Cabinetry Offering Ample Storage In A Functional Open-Concept Layout with Heated Floors on Main Level *A Beautiful Stained Oak Staircase Adds A Touch Of Elegance And Warmth *The Generously Sized Primary Bedroom Includes A 3-Piece Ensuite Bathroom And Double Closets. *Two Additional Bedrooms Provide Ideal Space For Family, Guests, Or A Home Office. *Located Conveniently Near The Stairs To The Underground Garage, This Unit Includes One Parking Space And An Adjacent Storage Locker For Easy Access. *Outdoor Visitor Parking Is Also Available For Your Guests. *Set In A Highly Sought-After Neighbourhood, Youll Enjoy Seamless Access To The Entire GTA. *Just Steps Away From The Aurora GO Station, Yonge Street, VIVA Transit, Shops, Restaurants, Dollar Store, Parks, Highly Rated Schools, And More. *Do Not Miss This Rarely Available Opportunity To Own A Stunning Ground-Level Townhome With Exceptional Features And Location! (id:57557)
#502 10649 Saskatchewan Dr Nw
Edmonton, Alberta
SPECTACULAR RIVER VALLEY & DOWNTOWN VIEWS from this 1044 sq.ft. 2 bedroom 2 bathroom unit LORD STRATHCONA MANOR conveniently located on Sask. Dr. with the river valley trails at your doorstep, close to the U of A, Whyte Avenue & quick access to Downtown. This bright RENOVATED unit has north and west exposures. Open floor plan with a beautiful kitchen with white cabinetry, granite counters and an eating bar. The living room has a corner electric fireplace. The bedrooms are at opposite ends of the living area. The 4 piece main bathroom is next to the 2nd bedroom that has a walk-in closet. The primary suite has double closets and a 4 piece ensuite. Both bathrooms have a new vanity with granite counters. Vinyl plank flooring throughout except for carpeting in the bedrooms and tile in the bathrooms. Included is the stove, built-in microwave, fridge, dishwasher, INSUITE WASHER AND DRYER and A/C. TITLED UNDERGROUND PARKING. The building amenities include an exercise room and visitor parking. (id:57557)
136 4th Street E
Saskatoon, Saskatchewan
Great opportunity to build your dream home on this fully serviced vacant lot! Excellent location with paved back alley and south facing back yard in prime Buena Vista location. Paved back alley. GST is payable on purchase. (id:57557)
653 27 Avenue Nw
Calgary, Alberta
This exceptional home offers striking curb appeal, beautifully landscaped surroundings, and a thoughtfully designed interior with high-end finishes and smart features. Step inside the tiled foyer and into the formal living room with a cozy gas fireplace. The elegant dining room opens to a cozy outdoor seating area where you can enjoy a morning coffee. The dining room connects to a walk-through butler’s pantry equipped with a second fridge, dishwasher, and sink. The grand kitchen is a chef’s dream, showcasing Thermador appliances, including a 5-burner gas cooktop, dual wall ovens with convection and steam options, refrigerator, dishwasher, and two additional sinks—each with its own garburator. A spacious sit-at island, custom cabinetry with ample storage, and rollout drawers add to the functionality. The adjacent eating area offers double French door access to the sun-soaked, south-facing patio and a fully equipped outdoor kitchen featuring a built-in BBQ, two-burner cooktop, stainless steel cabinetry, and a pathway to the oversized, heated three-car garage. The open-concept family room, warmed by a second gas fireplace, is filled with natural light from a multitude of windows, creating an inviting and airy atmosphere. Integrated throughout the main floor and back patio is a built-in speaker system, perfect for entertaining indoors and out. The entire home is wired with a premium Control4 system that manages the theatre setup, ceiling speakers, and exterior lighting. A stunning custom staircase illuminated by a central skylight leads to the upper level, where you’ll find three generous bedrooms and a well-appointed laundry room. The primary bedroom is a true retreat with vaulted ceilings, dual walk-in closets, and a spa-like five-piece ensuite with a steam shower and soaker tub. Both secondary bedrooms feature walk-in closets, full ensuite baths, and charming built-in window benches. All ensuite bathrooms are equipped with in-floor heating for year-round comfort. The fully developed lower level includes two additional bedrooms, a full bathroom, a private den with built-in credenza and bookshelves, and a dedicated theatre space with a custom entertainment unit and a third gas fireplace. A stylish wet bar with a walk-in wine room completes this level, making it ideal for entertaining. Comfort is further enhanced by in-floor heating beneath the basement slab. Notable extras include dual air conditioning units, outdoor hot water taps, a spacious mudroom with utility sink and additional built-in storage, and smartly timed automated backyard and alley lighting that activates when garage bay doors or the mudroom door open or by a motion sensor. Located just a short stroll from Confederation Park, local schools, and a vibrant community sportsplex with an indoor arena, outdoor pool, and the North Mount Pleasant Arts Centre with its expanded community garden, this home offers the perfect blend of luxury, comfort, and convenience. (id:57557)
304 - 855 Kennedy Road
Toronto, Ontario
Concerned About These Uncertain Times? No Need To Look Further! A Real Gem - This Unit Provides A No Risk Investment Whether You're Looking For A Home To Live-In Or To Rental Investment. Where Else Could You Find Such A Spacious Condo, Conveniently Located At Such A Great Price? They Simply Don't Build Them Like This Anymore. Large Rooms Throughout Plus 140 Sq Ft Open Balcony. Unit Could Use Some Updating & Touch-Ups To Taste But Still In Move-In Condition. Conveniently Located Close To Kennedy Station, New LRT, Schools & Parks. Mere Steps To Shopping, Restaurants & All Amenities. (id:57557)
304 - 90 Orchid Place
Toronto, Ontario
Welcome to this Immaculate 2 bedroom, 2 bathroom Condo townhouse located in the heart of Scarborough. This turnkey home comes with all existing appliances, a gas BBQ, one underground Parking spot, and a dedicated locker for extra storage. Take your gatherings to the next level with a stunning rooftop deck, perfect for barbeques and entertaining under the open sky. Minutes to Centennial College, Library, HWY 401, Scarborough Town Centre, Hospital, Public transit, Restaurants, Supermarkets and more. An excellent opportunity for first time home buyers or savvy investors looking for a solid rental property. (id:57557)
Lot 33 Rutherglen Line
Bonfield, Ontario
Great level lot on 18.241 acres with NEW SURVEY AND COMES WITH TORO KIT tons of possibilities to build your dream home with complete privacy yet close to main Highway minutes away. Ideal location with lower taxes yet with all amenities close by. Minutes away from water access at Lake Talon and Lake Pimisi. Located 20 minutes outside North Bay. Natural Gas service also offered in the area. SITE WORK COMPLETED DRIVEWAY HAS BEEN DONE 400 FEET BY 12 FEET AND AN AREA TO CONSTRUCT ON 240 FEET BY 140 FEET A TORO KIT 30 BY 40 BY 14 IS INCLUDED IN THE SALE , SEE DOCUMENTS (id:57557)
146 Yorkville Boulevard Sw
Calgary, Alberta
The Ripley End’s large front porch is a welcoming refuge to greet friends and connect with the neighborhood. This open concept living space creates the ultimate entertaining and family environment. A stunning kitchen with a quartz breakfast bar invites everyone to pull up a chair, and a large living room offers extra space to hang out and relax. Upstairs, you'll find a conveniently located laundry room, a linen closet, a full bath, and a bright, spacious loft. Relax in the large primary bedroom, featuring a double hanging walk-in closet and an ensuite. Equipped with 8 Solar Panels! *Photos and virtual tour are representative. (id:57557)
2520 Fifth St
Victoria, British Columbia
Welcome to your home in the heart of the city! Set up high and tucked back from the road, this lovely inviting home is ready for its new family. The upper level offers a spacious living room with a double-sided wood-burning fireplace, a dining room that opens onto a covered deck, and a bright kitchen with quartz countertops. The large primary bedroom includes a 2-piece ensuite, and the second bedroom has plenty of closet space. Downstairs, you’ll find a large family room, two more bedrooms, a 4-piece bathroom, a kitchenette, and a laundry room—offering flexibility for extended family, guests, or separate suite potential with its own private entry. Updates include vinyl windows and 200-amp electrical. With a Walk Score of 94 and a Bike Score of 92, you’re just steps to all amenities. You've found your new home! (id:57557)
80 2135 Amelia Ave
Sidney, British Columbia
OPEN HOUSE SAT & SUN 10AM TO NOON. Absolutely gorgeous renovated duplex style rancher! Welcome to Twin Oaks Village, a vibrant 55+ community in the seaside town of Sidney. Located on the small South side of the complex away from traffic noise - Enjoy a resort-style lifestyle with access to a private clubhouse offering a fitness center, pool, sauna, lounge areas, and an event room with kitchen, bar, pool table, dart boards, and a gardening Area! This pet-friendly complex with no size of weight limit for dog! RV storage and a guest suite. The spacious 2-bed, 2-bath townhome offers nearly 1,200 sq/ft of well-designed living space. The open-concept one level flows to a large sunny patio—ideal for gardening or entertaining. Large primary suite includes a 4-piece ensuite and walk-in closet. An oversized single garage and second parking stall add extra convenience. With a proactive strata, quiet surroundings, and low-maintenance living, this is coastal charm at its best in Sidney-by-the-Sea—perfect for those seeking comfort, community, and carefree living just minutes from beaches, shops, and all local amenities. (id:57557)
83 Lucas Passage Nw
Calgary, Alberta
Step into homeownership with this beautiful brand-new Morrison-built home, located in the vibrant and family-friendly community of Livingston. This is the perfect opportunity for first-time buyers looking for a modern, move-in-ready home in a growing neighbourhood.You'll love the convenient location—just minutes from parks, playgrounds, and with quick access to major routes like Stoney Trail, Deerfoot Trail, CrossIron Mills, and Costco.Inside, the main floor offers an open and spacious layout with 9’ ceilings, a bright and upgraded kitchen complete with stainless steel appliances, a large island for casual dining, and a walk-through pantry for extra storage. The cozy living room features an electric fireplace—ideal for relaxing evenings. A mudroom and powder room add thoughtful function to the main level.Upstairs, you’ll find a flexible bonus room—perfect for a home office, playroom, or second living area—plus a spacious primary bedroom with big windows, a walk-in closet, and a stylish ensuite with dual sinks, a tub, and a separate shower. Two more generously sized bedrooms, a full bathroom, and a laundry room make life easy on the second floor.The undeveloped basement gives you a clean slate to create your own space and includes a separate side entrance and legal-size window—making it a great option for a future development.Extra features include added windows for plenty of natural light, smart home automation for modern living, and the peace of mind that comes with New Home Warranty coverage.Livingston is ideal for young families and new homeowners, offering access to the amazing 35,000 sq. ft. Livingston Hub, which includes an ice rink, water park, gym, playground, tennis courts, banquet space, daycare area, and much more. (id:57557)
1032 Falcon Road
Quesnel, British Columbia
Court Order Sale, 4 bedrooms, 2 baths, fenced yard, storage sheds, 36x50 work shop with own heat, 4.32 acres. Great chance to own acreage at a reasonable price. Call today to view COURT DATE SET (id:57557)
157 Front Road
Port Rowan, Ontario
Opportunity knocks to own a highly profitable business located in a prime unbeatable location with tons of room to expand and grow! One stop shopping at the gateway to the Canadian Caribbean popular tourist location of Long Point Beaches. This spot has it all selling fresh veggies, meats, cheese, baked goods and consumables. Propane, firewood and a seasonal money maker nursery for plants and outdoor décor. Want more? ice cream shop serving up the best flavors around, a full coffee shop, separate food truck licensed and in full operation and tons of land space for rental income. Beer and wine sales with transferrable license. This sensational opportunity operates from May to October and spend the rest of the time relaxing! This popular corner is host to thousands of visitors every year and a well loved favorite shopping location of local residents in a fast growing town. Profit Profit Profit with streamlined vendor list. Full training for simple transition to new owners. Turn Key. (id:57557)
48 Waverly Wy
Fort Saskatchewan, Alberta
Available immediately! This stunning brand new half duplex offers an unparalleled living experience with its thoughtful design and luxurious features. Prepare to be wowed by the 22 foot ceilings in the living room creating an expansive and airy atmosphere. The open to below upper level open living room adds another versatile space for relaxation or entertaining. office area provides A dedicated and inspiring workplace. This home boast an open concept main floor, perfect for modern living. your bedroom is a true retreat featuring a huge walk in closet and spa like master bathroom. The tranquility of backing on to green space, offering beautiful views in a private outdoor oasis every detail has been carefully considered creating a home that is both beautiful and functional. Don't miss the opportunity to make this exquisite property yours. (id:57557)
1681 Sugar Lake Road Unit# 6
Cherryville, British Columbia
Dreaming of a custom lakefront retreat? This vacant lot at beautiful Sugar Lake is your canvas to build the perfect lakefront cabin escape. Say goodbye to pre-booking and campsite hassles. Just lock up whenever you like, and enjoy peace and tranquility. This welcoming community offers unbeatable amenities, including a private dock, boat launch, boat slips, and beach access. Enjoy endless water activities such as swimming, boating, kayaking, fishing, paddle boarding, or just relaxing by the shoreline soaking up the views and sunshine. All utilities are available at the lot line, with phone and internet ready to keep you connected. Beyond the lake, direct access to Crown land opens up unlimited options for recreational opportunities whether it's hiking, ATVing, or snowmobiling. You'll also find the charming Sugar Shack and the Lodge/Bistro, perfect for social gatherings or a meal with friends. Located just 1.5 hours from Kelowna International Airport and nestled in the breathtaking Monashee Mountains, this property offers all the beauty and recreation you could ask for without sacrificing convenience. Start planning your lakeside retreat today! Best of all, no one can build to the south (next door), giving you additional privacy and open space to enjoy. The seller even has preliminary cabin drawings on hand for those interested in jumpstarting their build. (id:57557)
910 6631 Minoru Boulevard
Richmond, British Columbia
VIEWS of Minoru Park from this spacious CORNER 1 bedroom large unit. Renovated in 2014. Kept like new. Concrete high-rise with prime LOCATION! Regency Park Towers just a short walk to Canada Line Skytrain, Richmond Centre Mall, public library, Minoru Aquatic Centre, Minoru Park, Minoru Arena, Gateway Arts Theatre & Richmond Seniors Centre. BRIGHT kitchen, lots of natural light, enclosed balcony can be used as den/office space and sq. ft not included. A must see! (id:57557)
79 Fenceline Drive
Chatham, Ontario
WELCOME TO 79 FENCELINE DRIVE IN THE NEW PROMENADE SUBDIVISON. THIS BRAND NEW QUALITY BUILT RAISED RANCH IS 1450 SQ FT. THE MAIN FLOOR HAS A GREAT OPEN CONCEPT LAYOUT OF THE DESIGNER KITCHEN WITH A LARGE ISLAND, DINING ROOM & LIVING ROOM. MAIN FLOOR OFFERS HARDWOODS & CERAMIC THROUGHOUT. LARGE MASTER WITH 3PC ENSUITE & WIC, 2 MORE LARGE BEDROOMS & 4PC BATH. THE LOWER LEVEL IS READY TO BE FINISHED WITH YOUR PERSONAL TOUCHES & HAS A 3RD ROUGHED IN BATHROOM. 2 CAR ATTACHED GARAGE & PARKING FOR MULTIPLE VEHICLES. CONVENIENTLY LOCATED WITH EASY ACCESS TO 401 & WALKING DISTANCE TO THE NEW ST TERESA SCHOOL. THERE IS STILL TIME TO PICK YOUR FINISHING TOUCHES WITH GENEROUS ALLOWANCES. FULL 7 YEAR TARION WARRANTY. OTHER LOTS & PLANS TO CHOOSE FROM CONTACT THE LISTING AGENT FOR MORE INFORMATION. VISIT YOUR MODEL HOME @ 108 FENCELINE DR. (id:57557)
256 Delores
Essex, Ontario
WELCOME TO SIGNATURE HOMES WINDSOR ""THE ROWAN"" LOCATED IN CENTRAL ESSEX CLOSE TO EVERYTHING! THIS RANCH DESIGN HOME IS APPROX 1600 SF AND FEATURES GOURMET KITCHEN W/LRG CENTRE ISLAND FEATURING GRANITE THRU-OUT AND WALK IN KITCHEN PANTRY AND BUTLER PANTRY FOR ENTERTAINING. OVERLOOKING OPEN CONCEPT FAMILY ROOM WITH WAINSCOT MODERN STYLE FIREPLACE. 3 MAIN LEVEL BEDROOMS , 2 FULL BATHS AND MAIN FLOOR LAUNDRY . STUNNING MASTER ENSUITE WITH TRAY CEILING, ENSUITE BATH WITH HIS AND HER SINKS AND CUSTOM GLASS SURROUND SHOWER WITH SOAKER TUB. LOTS AVAILABLE IN THIS DEVELOPMENT ARE LOT 15-17 CHARLES , 28-31 DOLORES. PHOTOS AND FLOOR PLANS NOT EXACTLY AS SHOWN, PREVIOUS MODEL. (id:57557)
253 Charles
Essex, Ontario
THIS STUNNING RAISED RANCH BONUS ROOM MODEL ""THE WESTMINSTER"" SIGNATURES HOMES WILL EXCEED YOUR EXPECTATIONS IN EVERY WAY! QUALITY BUILT STONE & STUCCO RAISED RANCH HOME OFFERING APPROX. 1850 SQ. FT. OF LIVING SPACE PLUS FULL UNFINISHED BASEMENT & 2 CAR ATTACHED GARAGE. FEATURING OPEN CONCEPT LIVING ROOM W/ GAS FIREPLACE, MODEM KITCHEN W/ GRANITE COUNTER TOPS, LARGE CENTER ISLAND & EATING AREA, WALK-IN PANTRY, MAIN FLOOR LAUNDRY, 3 BEDROOMS & 2 FULL BATHS (INCLUDING MASTER BONUS ROOM WITH 5 PIECE EN SUITE & WALK-IN CLOSET), HARDWOOD & CERAMIC FLOORING AND COVERED PATIO. LOADS OF EXTRAS, UPGRADES & MODERN FINISHES THRU-OUT. LOTS AVAILABLE IN THIS DEVELOPMENT ARE LOT 15-17, 28-31 PHOTOS NOT EXACTLY AS SHOWN FROM A PREVIOUS MODEL. FLOOR PLAN AVAILABLE UNDER DOCUMENTS OR BY REQUEST. (id:57557)
2131 Longfellow Avenue
Windsor, Ontario
This exceptional raised ranch built in 2011, features approx. 1,500 sq ft, 3+2 bedrooms and 3 full baths resting in a South Windsor location! Main floor features an open concept living room w/cathedral ceilings, hardwood floors throughout, a good-sized kitchen w/stainless-steel appliances and spacious dining area. You will also find 3 large bedrooms, primary with ensuite, separate 4pc bath and plenty of closet space. Fully finished lower level offers a grand family room and second kitchen area great for entertaining. It also leads to 2 good-sized bedrooms, 4pc bath and finished laundry/utility room. Step out the patio doors to a covered deck looking over the large backyard. Spacious 2-car garage and finished double drive. Close to all amenities including schools, bus routes, shopping, and the Windsor Mosque. (id:57557)
190 Main Street East Unit# 302
Kingsville, Ontario
Welcome to this centrally located luxurious condo in the Town of Kingsville, Canada's most southern town! Brand new, never occupied 2 bedroom unit featuring open concept kitchen, dining, and living rooms. Primary bedroom has walk-in closet and ensuite bath, in-suite laundry room, additional 4 piece bath, kitchen with quartz counters and private balcony with eastern views. Location is fantastic with so many amenities within walking distance. (id:57557)
190 Main Street East Unit# 302
Kingsville, Ontario
Welcome to this centrally located luxurious condo in the Town of Kingsville, Canada's most southern town! Brand new, never occupied 2 bedroom unit featuring open concept kitchen, dining, and living rooms. Primary bedroom has walk-in closet and ensuite bath, in-suite laundry room, additional 4 piece bath, kitchen with quartz counters and private balcony with eastern views. Location is fantastic with so many amenities within walking distance. (id:57557)
46 Grace Avenue
Leamington, Ontario
Attention Retirees,Young Professionals & young families. This Great Solid brick to roof home with stone accents is a ranch style home that offers several upgrades in an Excellent location and a nice deep 165 ft deep treed lot. Enjoy Beautiful hardwood floors & Vinyl windows, Updated kitchen w/granite countertops, New stove 2024, New hood fan 2024,New dishwasher 2024. Updated bathroom 2024,New framing and Insulation in basement 2024. Lower level offers all kinds of room for storage,laundry and a games room for fun with family & friends. Relax in a peaceful fenced back yard, sit under a new gazebo for evening cocktails that was just installed 2024. You also get a large 1.5 car garage with extra electrical panel box and a welders plug for the hobbyist !! (id:57557)
Hwy 550 & Rr155 Rr155
Rural Newell, Alberta
BRING US AN OFFER! Have you been watching the market for an acreage building parcel with good access, an attractive year round view, privacy & utilities close by? Maybe you need a getaway from the city & a quiet, private place to park your RV or build a base camp for hunting in the County of Newell? Your patience has paid off. Just 7 minutes to Rosemary, on well maintained roads nearly all on pavement. Power, natural gas, & regional water are all in close proximity. $7000 Household water connection fee to EID has been paid which will deliver irrigation water for seasonal use to your property once are are connected to the system. Nearby residences have water wells or regional water for year round household use. Potential for walk-out home design with desirable elevation changes on parcel. The world is your oyster to build your dream shop, have boat & RV storage, garden & some critters. This parcel is quiet & private with 1 nearby residential neighbour to the North. Subdivision has been approved & is in process for registration with Alberta Land Titles. Please consult County of Newell Land Use Bylaw for permitted & discretionary uses of Residential Rural zoned land. Along with purchase of land, Seller would consider long term lease of additional land for pasture, dug out access, garden space & more. Don't miss this, we aren't making more land! (id:57557)
668 Lily Mac Boulevard
Windsor, Ontario
BUILT AND READY FOR POSSESSION!! STILL AVAILABLE FOR YOUR COLOR SELECTIONS!! JUST WHAT YOU'VE BEEN WAITING FOR. BRAND NEW SUPER HIGH END LUXURIOUS MODERN STYLISH SEMI-RANCHE UNITS IN A AMAZING SOUTH WINDSOR LOCATION!! STUNNING CURB APPEAL, LRG INVITING FOYER LEADS YOU TO THE OPEN CONCEPT MAIN LVL W/SOARING 12 FOOT CEILINGS. CUSTOM KITCHEN W/MASSIVE ISLAND, QUARTZ COUNTERS A STANDARD. WIDE OPEN CONCEPT LIV RM/DIN RM - SUPER SPACIOUS AND BRIGHT, 2BDRMS & 2 FULL BATHS TOTAL ON MAIN LEVEL. MAIN FLOOR LAUNDRY - LAVISH ENSUITE BATH WITH DOUBLE SINK & GLASS TILED SHOWER & W-IN CLST. LARGE COVERED REAR PORCH WITH AGGREGATE CONCRETE. DOUBLE CAR ATTACHED GARAGE. FINISHED CONCRETE DRIVEWAY, FULLY LANDSCAPED AND ALL APPLIANCES INCLUDED! ONLY THE HIGHEST QUALITY FINISHES THROUGHOUT - YOU WILL BE IMPRESSED! COME VISIT THE MODEL HOME TODAY! PEACE OF MIND W/7 YRS OF NEW HOME WARRANTY W/TARION!! (id:57557)


