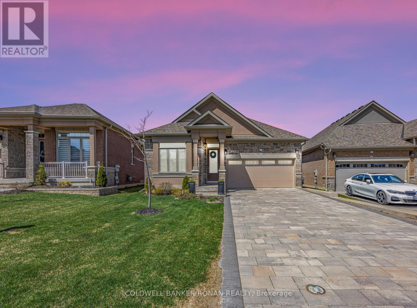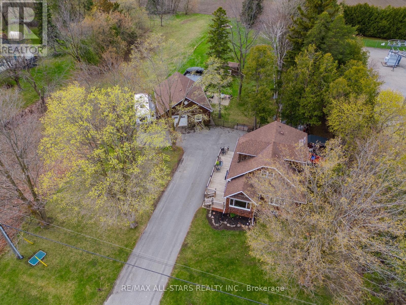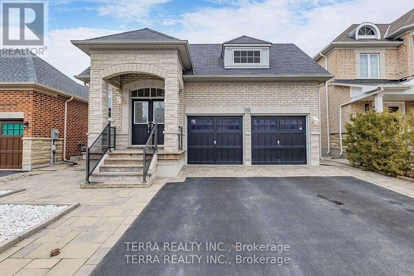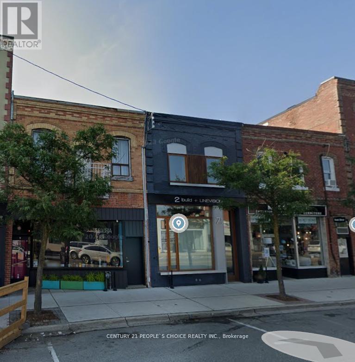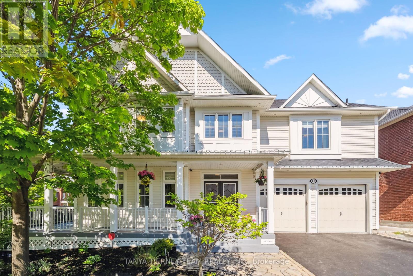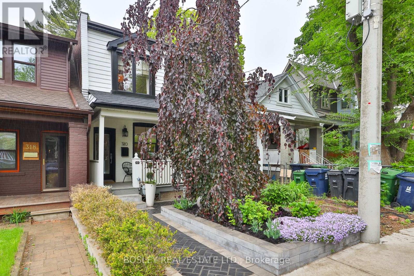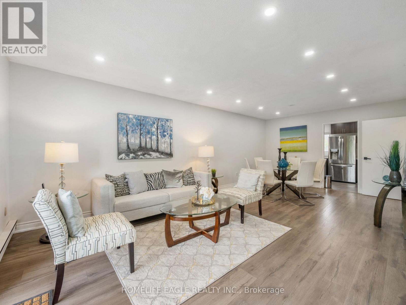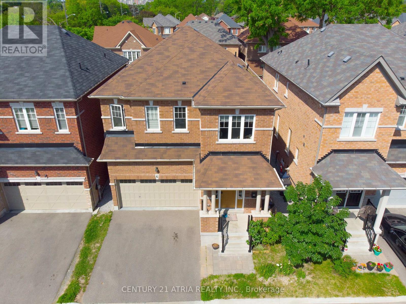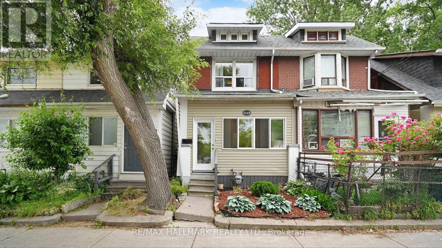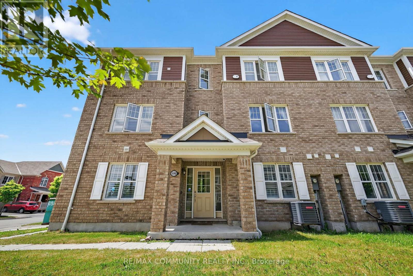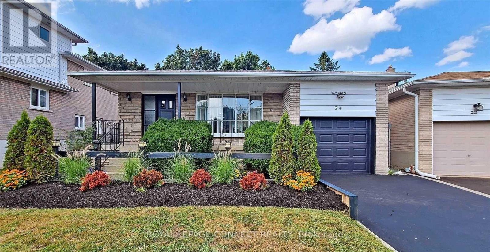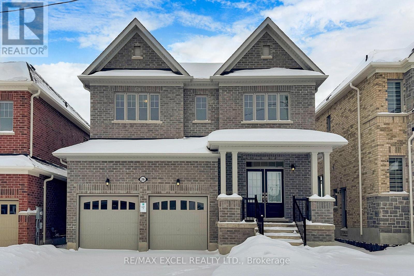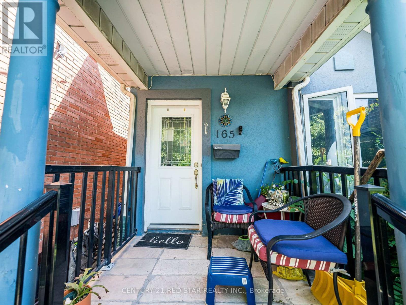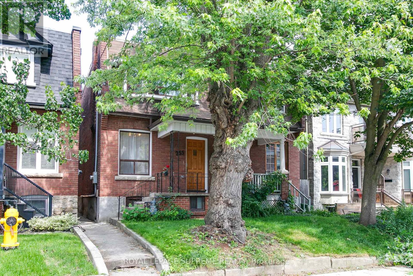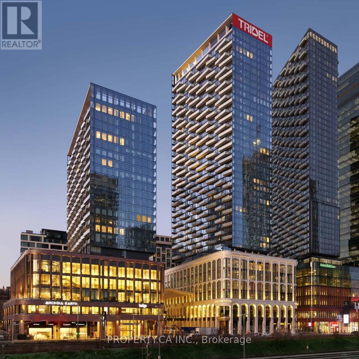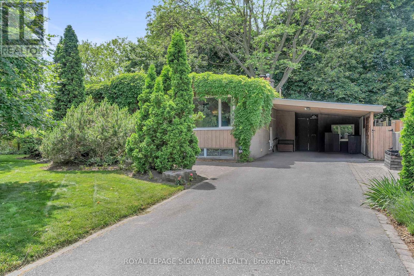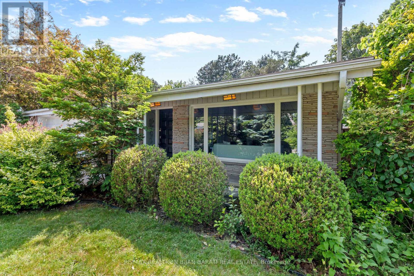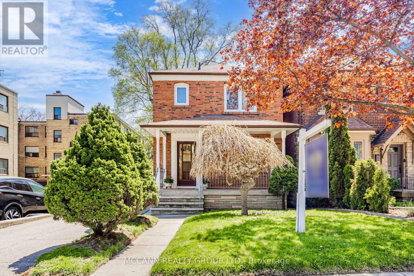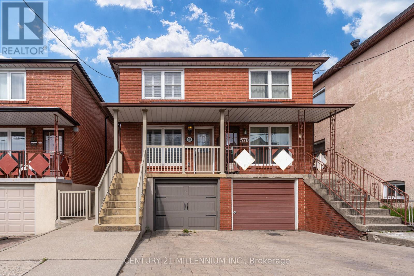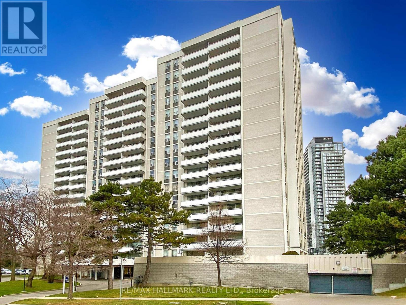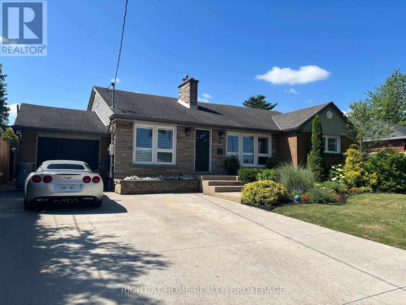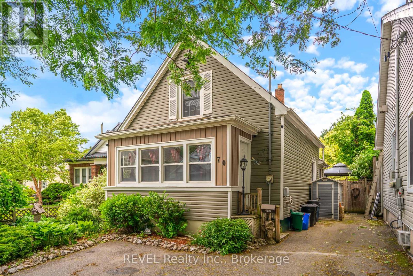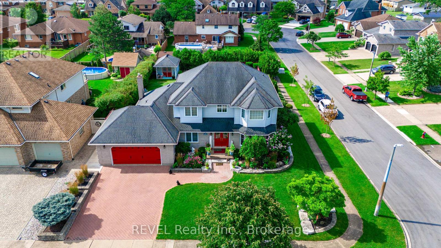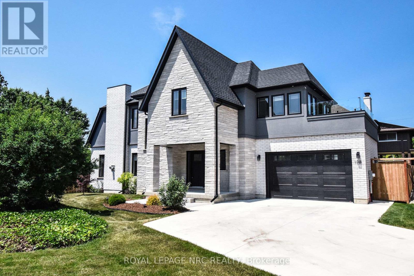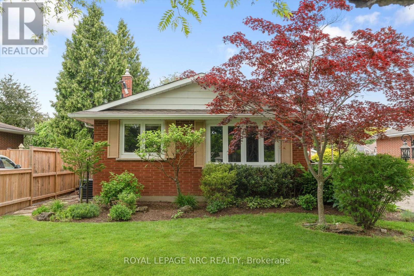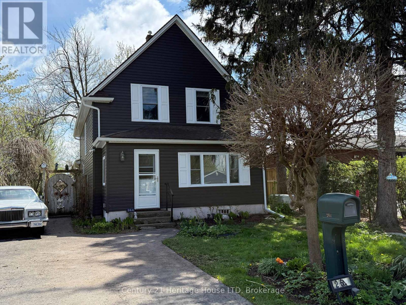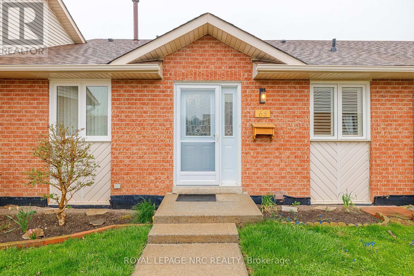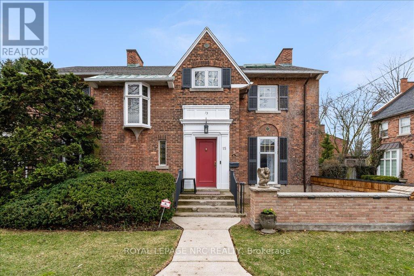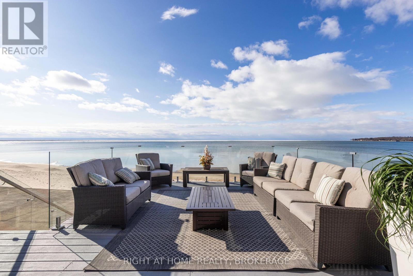114 Summerhill Drive
New Tecumseth, Ontario
Experience unparalleled luxury in Briar Hill. This exceptional bungalow, situated on a hilltop at the edge of Briar Hill, offers over $200,000+/- in upgrades, making it truly unique. Move-in ready and boasting sunset views from its private yard, this home has been meticulously built and completed from top to bottom. Main floor feature: stunning flooring throughout, Chef's kitchen with stone counters and custom-built-ins, convenient coffee bar, and main floor sub-zero wine fridge. Luxurious and accessible single-level living; primary suite with molding ceiling, customized walk-in closet, and an ensuite bathroom featuring built-in cabinetry, heated floors, a glass shower, and a custom vanity with double sinks. Main floor laundry room with custom cabinetry and garage access The walkout basement highlights finished basement ideal for relaxation and entertaining, recreation room with a gas fireplace and oversized wet bar with ample counter and cupboard space, four-piece bathroom with a steam shower, versatile additional spaces suitable for a gym, media room, office, or extra bedrooms. Additional hobby/storage room. This newer home showcases complete attention to detail with numerous upgrades, including: modern lighting fixtures, flooring and counters, laundry room, custom-built-in cabinetry throughout, added storage solutions, Hunter Douglas automatic blinds in the primary suite, extra deep interlock double wide driveway, interlock walkway, and more. Don't miss the opportunity to own this one-of-a-kind home in Briar Hill! (id:57557)
12066 48 Highway
Whitchurch-Stouffville, Ontario
Discover the perfect blend of rural tranquillity and urban convenience with this unique 4-bedroom, 2-bathroom home located just minutes from major retailers, restaurants, and amenities. Set on a spacious lot surrounded by peaceful farmland, this property offers privacy, space, and incredible flexibility for families, tradespeople, or hobbyists. The home features a solid, well-maintained build with a functional layout, large principal rooms, and a bright sunroom off the dining area perfect for relaxing or entertaining. Step outside to a sprawling deck and enjoy sunny, open views ideal for outdoor living. A major highlight is the radiant-heated detached garage/workshop, offering 900 square feet of outstanding potential for storage, work-from-home setups, or creative projects. The massive driveway easily accommodates trucks, trailers, boats, or RVs everything you need to live and work your own way. Whether you're upsizing, downsizing, or searching for space with freedom, this move-in-ready property is your canvas to customize and call home. (id:57557)
19 Isaiah Drive
Vaughan, Ontario
Welcome to this Elegantly Finished Bungalow boasting 1,660 square feet of finished area, on a 40' x 105' lot, sun-filled move in ready 3 B/R, W 3 bathrooms, double car garage, pet friendly fenced yard, walk-out to professionally finished deck, located in the high demand area of Vellore Village. Walking distance to transit, major box stores and restaurants. S/S fridge, S/S stove, S/S dishwasher, S/S hood fan, washer/dryer, CAC, central vacuum, all ELF's, window coverings, interlock patio front & rear, and garden shed, virtually maintenance free... Photos are from home staging. (id:57557)
71 Victoria Street W
New Tecumseth, Ontario
Welcome to 71 Victoria Street W, a one-of-a-kind, fully renovated 2-storey office/retail space in the vibrant heart of downtown Alliston. This exceptional property offers a seamless blend of modern design and rustic charm, perfect for a professional office, boutique, or retail business.From the moment you arrive, the striking curb appeal sets the tone, featuring custom Spanish cedar windows and an oversized front door that makes a bold and elegant statement. Step inside to find a bright, open-concept layout with soaring ceilings and abundant natural light across both floors.Highlights include:Extensive work and display areas across two levels Two stylish, discrete washrooms A sleek built-in kitchenette Ample storage throughout Clean, unobtrusive finishes with concealed ducting Future-ready electrical and mechanical systems, engineered to accommodate a potential third-storey addition.Whether you're an entrepreneur, service professional, or retail visionary, this space offers a turn-key opportunity in a prime location with unmatched craftsmanship.A personal tour is essential to fully appreciate the quality, design, and uniqueness this property has to offer. (id:57557)
8 Webster Drive
Aurora, Ontario
$879000, $879000, $879000!! Come see me now!!! Come say hello to this bright, 3 bedrooms, 2 bathroom, sweet bungalow sitting on a prime large pie shaped, treed lot. Offering an unique blend of vintage charm and modern potential. While the home retains its nostalgic appeal, it also offers ample opportunity for renovation and customization to suit your personal taste. Whether you are looking to restore this gem to its original glory or transform it into a contemporary masterpiece, this bungalow is a fantastic canvas. Located in a quiet, established neighborhood, conveniently located close to shops, parks and schools along with major highways minutes away to whisk you to the bustle of Toronto. This is more than just a house; its a place with character, history and incredible potential. Schedule your showing today to discover all that this home has to offer. (id:57557)
21 Rainbow Crescent
Whitby, Ontario
One-of-a-kind custom Tribute 'Lamberton' model with legal walk-up basement apartment & wheelchair accessibility! Featuring 5+2 bedrooms, 6 baths, 2 laundry rooms, custom Concord elevator to all 3 levels including garage, 36" doorways & more. No detail has been overlooked from the extensive hardwood floors, pot lights, 9ft main floors ceilings & elegant formal living & dining rooms ready for entertaining. Gourmet kitchen boasting quartz counters, breakfast bar & stainless steel appliances including gas stove & built-in double oven. Breakfast area with sliding glass walk-out to an interlocking patio & yard. Impressive family room with gas fireplace & backyard views. Upstairs offers 5 generous bedrooms including the primary retreat with walk-in dressing room organizers & stunning spa bath featuring huge glass rainfall shower & relaxing stand alone soaker tub. 2nd bedroom with 4pc ensuite & 3rd bedroom with 3pc accessible semi ensuite. Convenient 2nd floor laundry room/walk-in linen closet, 4x4 skylight creating an abundance of natural sunlight throughout! Sprawling basement with oversized above grade windows offering a rec room, 3pc bath & storage space PLUS legal separate 2 bedroom apartment with laminate floors, 3pc bath, stunning quartz kitchen & walk-up to separate backyard space - Ready to start earning you income! Nestled in the heart of Brooklin on a lush, premium corner lot, steps to schools, parks, rec centre, downtown shops & easy hwy 407/412/401 access for commuters! This home perfectly blends luxury, functionality & rental income potential! (id:57557)
320 Highfield Road
Toronto, Ontario
MOTIVATED SELLER! Welcome To - The Kind Of Home That Makes You Want To Cancel Your Weekend Plans And Stay In Forever. Let's Talk Curb Appeal: Perched On The Sunny West Side Of Highfield, This Adorable 2-Bed, 1-Bath Stunner Has Been Updated Head To Toe (And Yes, You Can Just Move Right In). Start Your Car, Then Park-Or-Charge-It In Your Own Private EV Parking Spot Before Heading Up To One Of The Most Charming Homes Leslieville Has To Offer. This Gem Has Everything On Your Wish List: New White Oak Flooring, New Windows, Stylish New Bathroom W/Skylight, Landscaping & Hardscaping, Custom Closets In The Second Bedroom & Front Hall, Fresh Carpeting On The Stairs, Painted In Elegant Dove White Throughout. Tucked Away On A Quiet, Family-Friendly One-Way Street. This West-Facing Home Catches The Warm Afternoon And Evening Sun-Ideal For Relaxing On Your Private Deck, Right Off The Kitchen. Speaking Of The Kitchen--It's A Dream For Home Chefs And Entertainers Alike. Inside, You'll Love The Functional Yet Stylish Main Floor Layout. The Spacious Primary Bedroom Easily Fits A King-Sized Bed And Includes Custom Window Treatments And Ample Closet Space. The Second Bedroom And Updated Bath Are Equally Inviting. Need More Room? The Fully Finished Basement Includes A Large Laundry Room, An Enormous Walk-Through Closet, And Potential For Even More: With Two Separate Entrances, You Could Create A Mudroom, Add A Bathroom, Or Simply Expand Your Living Space. Location? Prime. Steps To Green Spaces, Parks, And The Lively Energy Of Gerrard Street. And Yes--Maha's Brunch On Greenwood Is Just Around The Corner. (Go Hungry, Thank Us Later.) (id:57557)
1010 - 120 Dundalk Drive
Toronto, Ontario
An Absolute Show Stopper. Welcome to One of the Most Exquisite Two-Bedroom Condos at 120 Dundalk Drive! This fully renovated gem showcases over $150,000 in luxurious upgrades, blending style, comfort, and function. Step into a bright, open-concept layout with nice flooring and fresh designer paint throughout. The custom kitchen is a chef's dream-quartz countertops, beautiful backsplash, and relatively new appliances. Relax in the renovated bathroom featuring marble-look tile and elegant finishes. Two generously sized bedrooms offer large closets and coordinated modern finishes. Enjoy the convenience of all upgrades, plus a rare 20' x 8' balcony with stunning views. This unit includes 1 parking spot and ensuite locker, an exceptional bonus in the building. Maintenance fees cover all utilities, high-speed fiber internet, and cable TV. Resort-style amenities include a pool, gym, sauna, games room, and party room. Every inch has been meticulously updated for peace of mind and premium living. A truly turnkey home, perfect for stylish urban living or investment. Don't miss this rare opportunity (id:57557)
118 - 50 Scarborough Golf Club Road
Toronto, Ontario
The Perfect 3 Bedroom End Unit Townhome In a Family Friendly Neighbourhood* Recently Upgraded Throughout* Massive Private Terrace* New Updated Gourmet Kitchen Featuring Top Of The Line Stainless Steel Appliances* Double Undermount Sink W/ Upgraded Hardware & Extendable Faucet* Modern Subway Style Backsplash* Brand New High Quality Long Lasting Laminate Floors Throughout Main & Second Floor 2025* All New Pot Lights 2025* Custom Light Fixtures Throughout* Primary Bedroom Featuring Oversized Walk In Closet* All Spacious Bedroom W/ Ample Closet Space & Storage* All Bathrooms Upgraded W/ New Modern Vanities Including Modern Quartz Counters W/ New Faucets & Hardware* Oversized Owned Heated Underground Parking Spot, Can Fit 2 Cars* Residence Enjoy Access To Private Indoor Pool, Games Room, Meeting Room, And Fully Equipped Gym Enjoy Access To Local Ammenities* Walking Distance To Nature Walks* Public Transit* Steps To Park* Must See! Don't Miss! (id:57557)
6 Wildflower Way
Toronto, Ontario
Luxurious Detached Home in Highland Creek BUILDERS TOP MODEL: The Monarch ModelDiscover refined living in this luxurious detached home nestled on a private road in the highlysought-after Highland Creek neighborhood. The impressive Monarch Model offers 2,697 sq ft ofbeautifully designed space, featuring 5 spacious bedrooms and 5 bathrooms, including a finishedbasementperfect for extended family or guests.Enjoy added functionality with a separate side door entrance, offering potential for a privatesuite or home office.Step inside to find spectacular finishes throughout: soaring 9' ceilings, oak hardwood floorson the main level, and pot lights that illuminate the elegant great room complete with a cozygas fireplace. The gourmet kitchen is a chefs dream, featuring granite countertops and qualitycabinetry.An elegant oak staircase with stylish iron pickets adds a sophisticated touch, guiding you tothe upper level where comfort meets craftsmanship.Dont miss this rare opportunity to own a premium home in one of Scarborough's most coveted communities. (id:57557)
1315 Apollo Street
Oshawa, Ontario
Welcome To This Beautiful 3 Years Old 4-Bedroom Detached Home, nestled In the Desirable Eastdale Oshawa Community. From The Moment You Step Into The Grand Foyer, You'll Be Captivated By The Elegance And Charm Of This Home. The Family Room Boasts Open Concept And A Large Window That Fills The Space With Natural Light, Creating The Perfect Setting For Entertaining. Relax In The Spacious Family Room With A Cozy Gas Fireplace Overlooking The Backyard. The Eat-In Kitchen Is A Chef's Delight With Stainless Steel Appliances, Centre Island, And A Walkout To An Extended Yard With Steps Leading To The Backyard Perfect For Outdoor Gatherings Both Intimate And Large. Upstairs, You'll Find Generously Sized Bedrooms, Including The Primary Bedroom With Walk-In Closet, A Spa-Like 5-Piece Ensuite Featuring A Tub And Shower. The Second Bedroom Includes Its Own Larger Closets, The 3rd Bedroom Includes Its Own Larger Closet Very Larger Overlooking Window, The 4th Bedroom Includes Overlooking Window In The Front Side Of The House. The Backyard Features open large space For Your Gardening Aspirations, And Plenty Of Space For Outdoor Activities. The Unfinished Basement is an Easy To Convert To 2 Bedroom Basement For Potential Rental Income With Cold Room! This Space Is Awaiting Your Personal Touch To Finish Your Own Desire. 1315 Apollo St Is In A Prime Location Offering A Perfect Balance Of Suburban Charm And Urban Convenience. With Easy Access To Major Highways, Just Minutes To Hwy 401, The Oshawa GO Station, Top-Rated Schools, Parks, And The Oshawa Centre, It's Ideal For Families And Professionals. (id:57557)
248 Forbes Street
New Glasgow, Nova Scotia
Back on the market at NO fault of mine!!! Absolutely! It needs work, but the return on the investment will definitely bring a smile to your face. Located just a minute away from downtown New Glasgow, this duplex has the potential. It offers you the opportunity to choose your heating system, flooring, kitchen, and bathroom fixtures. Once renovated, you will have the ability to select your own tenants. (id:57557)
102 - 660 Pape Avenue
Toronto, Ontario
A Truly Exceptional Three-Level Residence In The Coveted Glebe Church Loft Conversion Located In The Heart Of The Danforth. This 1301 Sq Ft Residence With Soaring Ceilings Was Featured In Design Lines For Its Design-Forward Transformation And Open-Concept Layout That Balances Light, Warmth, And Modern Elegance. The Sleek And Modern Kitchen Features Custom Millwork And A Large Pantry Tucked Behind Streamlined Doors. The Light And Airy Primary Bedroom Offers A Relaxing Retreat With An Ensuite Bathroom Featuring A Caesars tone Vanity And A Generous Walk-In Closet. Nestled Beside The Primary Bedroom, Is An Open-Concept Space For A Cozy Den Or Private Home Office. A Versatile Second Bedroom On The Lower Level With Its Own Mitsubishi Mini-Split Unit Provides A Flexible Space For Guests, A Gym, Or Creative Pursuits. The Seamless Flow Continues Outdoors To A Charming Patio For A Morning Cup Of Coffee Or Evening Bbq. Loft 102 Stands Out Not Just For Its Individual Character But For Its Location: Steps From Top-Tier Danforth Restaurants And Shops, Withrow Park, Sought After Frankland Community School District, And The Pape Subway Station. With A Walk Score Of 98 And Easy Downtown Access In Under 10 Minutes, Plus Future Ontario Line Convenience, This Home Blends Design Excellence, Historic Charm, And Urban Lifestyle In One Unmatched Package. (id:57557)
1115 Woodbine Avenue
Toronto, Ontario
Unbeatable Value On Woodbine Near Danforth. 2 storey semi detached 2+1 Bedroom ,2 bathrooms and finished basement , updated kitchen (2024), Furnace 2018. Clean,Move-In Ready Home With Many Improvements. Hot Water tank is Owned. Includes Upgraded Wiring, Gleaming Laminate Floors, Large fenced and private Backyard, Master Bedroom W Cathedral Ceiling . Close To Danforth Shops, Great Schools And Ttc Subway. (id:57557)
1040 Dragonfly Avenue
Pickering, Ontario
Welcome to this stunning end-unit freehold townhouse in Pickering's sought-after New Seaton community, built by Mattamy Homes. This maintenance-free gem features 3 bedrooms, 3 bathrooms, and a versatile main-floor office ideal for remote work or a study space. Perfect for first-time buyers, this home offers exceptional value in a vibrant and growing neighborhood. Located in a family-friendly, multicultural community, you'll enjoy easy access to highways, parks, green spaces, and scenic trails everything you need for comfortable suburban living with urban convenience. Don't miss your chance to own a beautifully designed, move-in-ready home in one of Pickering's fastest-growing areas! (id:57557)
99 Mackey Drive
Whitby, Ontario
Welcome to this absolutely stunning 2+2 bedroom bungalow, nestled in one of the Whitby's most sought-after high-end neighbourhoods. This meticulously updated home is truly turn-key, offering luxurious living from top to bottom and front to back.Step inside to find a beautifully renovated kitchen featuring sleek quartz countertops, classic white cabinetry, and modern finishes perfect for entertaining or everyday living. The open-concept layout boasts elegant crown moulding, gleaming hardwood floors, and spacious, light-filled rooms that exude comfort and sophistication.Downstairs, the fully finished basement offers incredible versatility with two additional bedrooms, a large family/rec room, and ample storage ideal for guests, a home office, or extended family.Outside, your private sanctuary awaits. The professionally landscaped yard is a peaceful retreat with lush greenery and serene outdoor living spaces perfect for relaxing or entertaining in style. If your yard is not enough, there is a park one house away! This home has it all: luxury, comfort, and a location that can't be beat. Don't miss your chance to own this rare gem! (id:57557)
24 Lalton Place
Toronto, Ontario
Welcome to 24 Lalton Place, a stunning 4+l bedroom home situated in the sought-after Guildwood community. This home presents a unique opportunity to indulge in a sophisticated lifestyle, featuring a carefully curated design. The main floor offers a bright and inviting dining and living area, enhanced by large windows that frame the picturesque landscaped gardens. The upper level is home to four generously sized bedrooms, each boasting elegant laminate flooring. With two separate entrances to both the backyard and side yard, you'll have seamless access to the outdoor space, perfect for enjoying the private interlocked patio. Recent improvements include a roof that's just 4 years old, accompanied by a furnace and AC system that are only 1 year old. The basement is a standout feature, complete with a spacious sitting room, an additional bedroom, and a kitchen-ideal for generating rental income to help pay your mortgage faster. This prime location is just a stone's throw from beautiful parks and scenic trails, including Guild Park & Gardens and lakeside paths. You'll also find top-rated schools, convenient shopping along Kingston Rd, and the Guildwood GO train station nearby, ensuring a quick commute to downtown. With easy access to Highway 401 just minutes away, travel is a breeze. Don't let this chance slip away-schedule your showing today and step into your dream home! (id:57557)
48 - 1361 Neilson Road
Toronto, Ontario
This exceptional 3-bedroom, 3-bathroom end unit offers a rare combination of style, comfort, and location. Just 6 years new and meticulously maintained, the home is part of a well-managed, modern building with low maintenance fees making it an ideal choice for families, professionals, or investors.Step inside to discover a bright, functional layout featuring 9-foot ceilings, a spacious open-concept living and dining area, and large windows that flood the space with natural light. The contemporary kitchen is beautifully finished with granite countertops and ample cabinetry perfect for home cooking and entertaining.The primary bedroom offers privacy and comfort, complete with a large closet and a 4-piece ensuite bath. All bedrooms are generously sized with thoughtful layouts for modern living.Enjoy morning coffee on your private balcony, or host unforgettable gatherings on your posh rooftop terracea standout feature ideal for BBQs, entertaining, or relaxing under the stars.Additional conveniences include ensuite laundry, underground parking, and a dedicated storage locker.Situated just steps from parks, recreation centres, shopping, public transit, and all the amenities Scarborough has to offer, this home truly delivers the best of urban convenience in a peaceful residential setting. (id:57557)
26 Raines Road
Scugog, Ontario
Brand New Home In Port Perry. Be The First To Call This Your Home. Situated On A 40-Foot Lot, This Spacious 2,500 Sq. Ft. Home Offers A Thoughtfully Designed 4-Bedroom Layout Perfect For Families. The Bright And Open Kitchen Overlooks The Breakfast Area And Backyard, Creating A Seamless Flow For Everyday Living And Entertaining. Over $20,000 Spent On Upgrades, Which Include the Stained Oakwood Staircase And Railings. Second Floor Features A Very Spacious Primary Bedroom With A 5pc Ensuite, And A Jack & Jill As The Second & Third Bedroom. Located In A Prime Port Perry Neighborhood, You'll Enjoy Easy Access To Amenities Including Lake Ridge Health, Shops, Schools, The Beautiful Lake Scugog And More. All Just Minutes Away. Dont Miss This Incredible Opportunity. Schedule Your Viewing Today! EXTRAS: Existing: Fridge, Stove, Dishwasher, All Elf's, Furnace, CAC. (id:57557)
20 Woburn Avenue
Toronto, Ontario
Welcome to this outstanding two-storey detached home, ideally situated in one of Toronto's most sought-after neighbourhoods of Bedford Park (Lawrence Park North). Rich in character and thoughtfully updated, this home seamlessly blends timeless elegance with modern convenience. Spacious principal rooms feature rich wood trim, crown mouldings, French doors, hardwood floors, pot lighting and classic stained-glass windows. The fireplace accented with a leaded glass bookcase adds charm throughout the main living space. The formal dining room offers a walkout to a large deck, perfect for entertaining or enjoying quiet evenings outdoors. The updated kitchen boasts stainless steel appliances, quartz countertops, and a large pantry area. Upstairs, you'll find three well-proportioned bedrooms and a stylishly updated four-piece bath. The high and bright lower level has a separate entrance and awaits your personal vision. As an added bonus, there's easy access from the rear laneway to a convenient single-car garage and will accommodate a second car behind. Just a short stroll to the Yonge and Lawrence subway station, this home is close to top-rated schools (Bedford Park P.S. & Lawrence Park C.I.), boutique shops, charming cafés, and fine dining along Yonge Street. This is an ideal opportunity for families or professionals seeking a vibrant yet tranquil urban lifestyle. (id:57557)
239 Dunforest Avenue
Toronto, Ontario
Charming Family Home in Prime Willowdale. First Time on the Market since 1988! This lovingly maintained 3+1-bedroom brick bungalow sits on a 40 x 136 lot with no sidewalk, offering ample parking for up to 6 cars plus 1 in the garage in one of North Yorks most sought-after child-friendly neighborhoods. The main floor features a renovated, modern kitchen with quartz countertops, stainless steel appliances, a large breakfast bar, and three generously sized bedrooms with spacious closets and bright bathroom with heated floors. A finished basement with a separate entrance offers excellent potential for an in-law suite or rental income. Relax in a spacious family room with a cozy fireplace, an additional bedroom featuring a walk-in closet, a cold storage room, and a laundry room. Enjoy the outdoors on a composite deck in the fully fenced backyard, ideal for kids, pets, or gardening. Additional upgrades include a newer furnace (2023) and hot water tank (2018). All this in an unbeatable location! Walking distance from Earl Haig Secondary School, Easy Access to the TTC/Subway, Bayview Village Mall, Metro, Loblaws, North York General Hospital, Hwy 401, Shops & Restaurants, and so much more. Whether you're looking to move in, invest, or build new, this property is a rare find in a prime neighborhood. Don't miss this gem! Perfect for families, investors, or builders! (id:57557)
165 Robina Avenue
Toronto, Ontario
Discover your perfect starter home at 165 Robina Ave in the vibrant Oakwood community! This charming 2-bedroom detached gem offers an open layout , ideal for first-time buyers or young professionals. Enjoy a bright living space with kitchen, and a private fenced yard with a spacious wooden deck-perfect for relaxing or hosting summer BBQs. Just 3.5 km from the iconic Casa Loma, this home combines urban convenience with neighbourhood charm. Steps from St. Clair West's trendy cafes, shops, and transit, you're minutes from downtown Toronto and top amenities. Move-in ready and brimming with potential, big back yard to add more in, this is your chance to own in one of Toronto's most sought- after areas! (id:57557)
255 Howland Avenue
Toronto, Ontario
255 Howland is a fantastic home and investment opportunity. This home offers an excellent opportunity to live in 1 unit and rent out 1-2 units for impressive income to pay off the mortgage. The Annex is renowned as a fantastic neighbourhood throughout the decades. This home is conveniently near transit, parks, fantastic retail on Bloor and Dupont, top-rated schools, Restaurants, University of Toronto, and George Brown College. Minutes walking to subway lines 1 and 2 for access throughout the city. This home features modern kitchens with granite countertops, and large bedroom and living spaces. The interior was tastefully updated in 2019 with additional modern updates in 2025.2019 updates include Full ESA approved upgrade to a 200 AMP panel and new copper rewiring of entire house. Quality Copper plumbing is existing from previous owners, with added new fixtures in bathrooms and kitchens, new flooring, Stainless steel appliances, and basement update. Laneway parking for 1 car. Enough space to easily reconfigure to 2 cars. (id:57557)
2605 - 470 Front Street W
Toronto, Ontario
This breathtaking three-bedroom residence boasts 10-foot ceilings, an expansive open-concept layout, and two full bathrooms, all within an exclusive boutique-style building. Prepare to be captivated by the 1260 sq ft of luxurious living space and the huge balcony offering unobstructed views in every direction. Enjoy an exceptional range of amenities, including a rooftop pool, state-of-the-art gym, party and private dining rooms, media lounges, games room, outdoor terrace with BBQs, dog run, sun deck, and 24-hour concierge service.Located in the heart of the city, you'll have retail shops, top restaurants, bars, Shoppers Drug Mart, Indigo, and a gourmet food market just steps away. Plus, with the Rogers Centre, CN Tower, public transit, Union Station, and the Entertainment & Financial Districts nearby, this is urban living at its finest. Enjoy a 10-minute walk to the Financial District, 5 minutes to the waterfront, and 15 minutes to Union Station. Upscale shopping and the city's trendiest dining spots are right at your doorstep. Parking is available for purchase with the unit. Don't miss this opportunity to call this luxurious condo your new home! (id:57557)
2 Snapdragon Drive
Toronto, Ontario
Welcome To Your Dream Home Situated In A Highly Desirable Convenient And Prime Location. Steps Away From Don Mills Subway Station, Minutes to Fairview Mall, Highway 401, 404, DVP, Grocery Stores, Restaurants, High Ranking Schools (Brian Public School - French Immersion), Seneca College, Library Community Center And Much More Facilities. This Home Has Everything You've Been Searching For. With Three Storeys, Three Bedrooms, And Two Bathrooms, There's Plenty Of Space For Your Family To Grow.Inside, the home features fresh paint and large windows that fill the home with natural light. The basement-floor room is a flexible space; Bright with above grade windows, use it as a play room area for your kids, guest room, home gym, or work-from-home office! Enjoy the well-lit kitchen with a breakfast area that flows into a cozy dining area, overlooking the beautiful living room area.Upstairs, the primary bedroom features beautiful newer double doors, double closets, windows overlooking the backyard and access to a semi-ensuite four pieces bathroom.Meticulously Maintained And Professionally Upgraded over the past years: newer front door and interior doors, Newer windows, hardwood floors, Kitchen & bathrooms, laundry room, Furnace & AC, owned HWT .Outside, the fenced backyard is perfect for relaxing or entertaining, while the built-in garage and private driveway provide parking for three cars.This beautiful semi-detached home and incredible neighbourhood is truly the perfect place for a growing family to settle. Don't miss this opportunity. Shows 10++ (id:57557)
14 Groveland Crescent
Toronto, Ontario
Private Ravine-Like Setting in Prestigious Donalda Golf Club Neighbourhood. Welcome to this rare offering nestled on a beautifully landscaped 65 x 105 ft lot, surrounded by mature trees, a peaceful retreat in the heart of the city. This 2-bedroom home (formerly 3, and easily converted back) is a perfect alternative to condo living, offering privacy, space, and natural beauty without sacrificing convenience. The renovated lower level boasts a spacious family room, exercise area, home office or additional bedroom, and a modern 3-piece bathroom - ideal for multi-functional living. Whether you're downsizing, starting fresh, or seeking a unique lifestyle property, this home offers versatility, tranquility, and location. Don't miss this exceptional opportunity in one of Toronto's most coveted communities. Fantastic opportunity for renovators or first-time buyers. A rare chance to get into this sought-after community with limitless potential! (id:57557)
56 Burbank Drive
Toronto, Ontario
Stunning and stylish family home, beautifully renovated and upgraded with modern finishes, set on a premium table land lot (61.56' x 149' = 8,848 sq.ft), offering the charm of country living in the heart of the city, in the prestigious Bayview Village area! This spacious 3-level backsplit features hardwood floors on the main and upper levels, LED potlights, French doors, crown moulding, and abundant natural light streaming through large windows. The home boasts 2 gas fireplaces, a double car garage, Furnace (2022), AC (2022), thermostat (2022), and HWT (2019).Upper Level includes 3 bedrooms and renovated 2 washrooms. The breathtaking open-concept living and dining room impresses with soaring cathedral ceilings (ranging from 9 to 14 ft), a gas fireplace, picture window, and LED potlights. Enjoy designer bathrooms and a custom eat-in kitchen with quartz countertops, marble backsplash, porcelain tile flooring, stainless steel appliances, French doors to the hallway, and a walk-out to a newer interlocked patio that wraps around the back and south side, complete with a gas hookup.The home also offers a huge private backyard perfect for family entertaining, and a large walk-out family room with gas fireplace, above-grade windows, and a luxurious 5-piece bath with steam sauna.Ideally located within walking distance to the subway, ravine, parks, shopping centres, mall, and schools, and situated in the sought-after Earl Haig School District. No sidewalk in front! A must-see to truly appreciate the value! (id:57557)
407 Roselawn Avenue
Toronto, Ontario
Welcome to one of the rare detached homes with a 30-foot frontage in this highly desirable neighborhood! This character-filled property offers the perfect canvas to create your dream home. With a private drive with 4 car parking, large detached garage, with attached shed, with 1 car parking, and spacious layout, the possibilities are endless. Inside, you'll find generously sized bedrooms and a finished basement (with cold storage), ideal for a home office, rec room, or future in-law suite. While the home is older, it's solid, full of charm, and ready for your personal touch. Walk to shops, restaurants, parks, and public transit everything you need is just around the corner. Whether you renovate, redesign, or simply refresh, this is your chance to make something truly special in a vibrant, established community. (id:57557)
568 Dufferin Street
Toronto, Ontario
Two of the hardest things to find in Toronto homes are ample space and parking. This home solves both of those things. Private garage plus a private driveway is an uncommon find. 4bedrooms + main floor office is even harder to come by. This large semi-detached located in the heart of little Portugal is everything you could ask for and then some. Renovated main floor with hardwood floors open concept living and dining area is sun soaked by large windows and covered by California shutters. Sizable kitchen awaiting your finishing touches walks out to private backyard. Main floor office has a window and is generously sized, only missing a closet to be a 5th above ground bedroom. Sun filled wood staircase takes you tothe second floor with the 4 bedrooms, all of which are generous sized with 2 of them being large enough to be considered the primary. 2 Full baths, one on the main floor and one on the upper, both have tiled showers with glass. Additional Half bath located in the basement. Basement is finished with a rec room and a second full kitchen. Side Entrance to the basement located in main floor stair corridor. Laundry/utility room + cold cellar also located in basement. Private backyard backs onto a school so you only have neighbours on 2 sides. Backyard has tree cover on 3 sides for private outdoor living. No grass on entire property so maintenance free living is easy to enjoy. 2 car private parking with garage and private driveway. Property has features that would make it suitable for a potential in-law suite, basement apartment, or even triplex conversion (buyer to complete own due diligence for future use and change of use.) Location, location, location. Heart of little Portugal, main intersection Dufferin and Dundas. Near Trinity Bellwoods Park, Dufferin Station, Dufferin Mall. Walking distance to transit, schools, shopping, restaurants, grocery, entertainment, outdoor space, pharmacy, and health care. Everything you could desire only minutes away. (id:57557)
903 - 10 Parkway Forest Drive
Toronto, Ontario
Beautiful, very spacious and bright one-bedroom Condo Unit In the Heart of North York's High Demanded Henry Farm Neighborhood area with a beautiful Layout and view with Walkout To Huge Balcony With A Stunning Panoramic View , Updated Kitchen with Breakfast Bar and extra cabinets, Quartz countertops , Marble Backsplashes, and Stainless Steel Appliances. Perfect For a Family or Investors because of High Demand for Rental. All Utilities And Cable TV & Internet Included In Maintenance Fees. Convenient Location; Walking Distance To Don Mills Subway And Fairview Mall, 24 hours TTC, Close To North York General Hospital, Doctors clinics, Shops, Minutes to Trails, Hwy 401, 404 And 407. Close To Schools, Library, Parkway Forest Park, Community Centre And Much More. Building Amenities Include Exercise room, Sauna and Outdoor Pool . **EXTRAS** Maintenance Fee includes: Heat, Hydro, Water, Cable, Internet and one Under ground parking space, and the right to use the Outdoor Pool, Sauna &Exercise room. (id:57557)
98-11 Salem Road, Gabe Macissac Dr
Loch Lomond, Nova Scotia
7.7 acres waterfront lot at Cemetery Lake/ Loch Lomond with grown in driveway. Beautiful waterfront lot in popular lake area less than 40 minutes from St. Peters. This gorgeous lot is located in a small, private subdivision. Being the second lot at the beginning of the subdivision the lot is only about 120 m away from the public road. The lot is featuring a mixed forest stand with a very nice waterfront area. A 100 m long driveway was installed many years ago by a professional construction company. Culvert is in place. Alder took over parts of it but it should be an easy clean up. St. Peters, a lovely little Harbor town with all amenities, is only a 40 minute drive away. St.Peters is known by sailors and boaters due to its well maintained Marina and being one of the 2 places where boats have access from the Bras dOr lake to the Atlantic ocean. Sydney with an abundance on malls, Restaurants, hospital, golf course and University can be reached in less than an hour. (id:57557)
747 Ridge Road
Welland, Ontario
Charming Country Retreat in Cooks Mills! Welcome to 747 Ridge Road-an impeccably maintained 11/2 storey home nestled on a stunning 1.05-acre lot in the peaceful rural community of Cooks Mills, Welland. Set back with an impressive 312-foot frontage and surrounded by mature trees, farmland, and natural beauty, this property offers a rare opportunity to enjoy the serenity of country living just minutes from city conveniences and quick highway access. Pride of ownership shines throughout this delightful 3-bedroom home, offering over 1,300 sq ft of finished living space. The spacious main floor features original oak flooring, a generous kitchen with ample cabinetry, counter space, and a gas stove, a bright formal dining room, a cozy living room, a main floor bedroom, and a 5-piece bathroom with double sinks. Upstairs, you'll find two more spacious bedrooms with laminate flooring and excellent closet space. The full basement provides laundry, plenty of storage, and the potential to finish for additional living space. The expansive asphalt driveway offers parking for up to 9 vehicles and leads to a detached 2-car garage-perfect for hobbyists or extra storage. Enjoy the scenic backyard with a covered concrete patio, large shed, and wide-open green space-ideal for outdoor entertaining, gardening, or simply relaxing in your own private slice of paradise. Don't miss your chance to call this peaceful rural gem your Home Sweet Home! (id:57557)
6 Mia Drive
Hamilton, Ontario
Welcome to this exquisite townhome built in 2023, located in one of Hamilton Mountain's most sought-after neighbourhoods. Boasting a beautiful exterior and high quality interior finishes, this three-bed, three-bath townhome seamlessly blends modern elegance with functionality, offering the perfect living space for families or professionals alike. Enjoy an open and airy feel throughout the home with soaring 9-foot ceilings that enhance the sense of space and create a bright, welcoming atmosphere. With ample natural light, each bedroom is designed with comfort and privacy in mind. The primary bedroom features its own ensuite bathroom and a generously sized walk-in closet. Situated in a prestigious neighbourhood with close proximity to parks, schools, shopping, and major highways, this townhome is the ideal place to call home. Experience the perfect balance of style, comfort, and location. Don't miss your chance to own this stunning property - schedule a private tour today! HOLDING OFFERS ON MONDAY JULY 21. (id:57557)
57 Metcalfe Street S
Thorold, Ontario
Welcome to 57 Metcalfe Street. This stunning oversized bungalow offers over 2,000 sq ft on the main floor (basement offers over 1700 sq feet), perfectly designed for relaxation and entertaining. Professionally decorated and meticulously maintained, this home sits on a quiet street with a friendly mix of young families and seniors. The fully renovated main floor features 3 spacious bedrooms, 2 beautifully updated bathrooms, and a bright kitchen with a walk-in pantry that can easily be converted to a main floor laundry. Enjoy gatherings in the large family room with wet bar/kitchenette or the elegant dining room with fireplace. You'll find abundant closet space and quality finishes throughout, including real wood trim, crown moldings (not MDF), and upgraded flooring. Extensive upgrades offer peace of mind and comfort: all exterior steel doors and interior doors replaced, new garage doors, upgraded electrical to 200-amp service, new sump pump, updated plumbing throughout, and a new ABS sewer line and copper water line from the city line (2018). Roof features 50-year shingles; soffits, fascia, and downspouts all replaced. Other upgrades include California shutters, all new windows, thick baseboards, and spray-foam insulated headers in the basement. The in-law suite was fully renovated 6 years ago. It has fire-rated steel doors, a separate entrance, and was previously rented for $1,350/month (2019) perfect for extended family or extra income. The beautifully landscaped yard boasts concrete work around the house and a backyard oasis featuring a inground pool, plus a 5-year-old pool house/man cave/shed with its own 40-amp panel. Pool upgrades include newer Hayward filter (2020), pool liner (8 years), and redone supply/return lines. Enjoy the pool this summer. Quick closing available. Located close to Brock University, shopping, schools, and with easy highway access, this solid, move-in-ready home is waiting for its new owners. Don't miss out! (id:57557)
7102 Burbank Crescent
Niagara Falls, Ontario
This well built home is in a family friendly neighbourhood, has no rear neighbours and features an incredible suite in the basement - the perfect set up for multi generation living or rent the basement for extra income to help pay the mortgage. With over 3000 sqft of living space, 1898 above ground & 1147 below, there's plenty of room for everyone. This sought after north end location means you're close to great schools and all amenities within walking distance. When you enter, you'll notice it has the warm inviting feeling of a comfortable family home with a layout that makes perfect sense. There's plenty of charm & personality here. From the foyer you have a nice living room, then proper dining room with large window & great size eat in kitchen featuring a patio door to the back deck, perfect for bbqing. The family room in the back of the house is just perfect for hanging out, watching tv and entertaining. The main floor is rounded out with a 2pc bath & laundry room, & access to the attached garage. The upper level has 3 good sized bedrooms and a 5pc bath. The basement features one impressive bachelor in-law suite! The basement door & utility room doors are made with sound proof material-great for privacy and quiet, has a large egress window, spa like 5 pc bath, large kitchen with quartz countertops & all appliances included (2021) & huge open space, & you have a gigantic walk-in closet! The utility room features lots of storage & large cold room. Its easy to relax outside in the fully fenced yard with lovely mature trees, deck & pergola. Windows and exterior doors 2018 with 25 yr warranty. Metal roof 2016 with 50 yr warranty. Electrical panel has surge protector ('21),Grohe Sense Guard water security kit, Smart water controller('21) & digital HDTV antenna. Energy efficient lighting & a digital security system with 4 Ultra HD cameras. Triple driveway with stone aggregate as well! Come check it out! (id:57557)
3754 Highland Drive
Fort Erie, Ontario
RIDGEWAY GEM! Don't miss this charming 1.5 storey home in the heart of Ridgeway, a walk to downtown, close to all amenities. This beautiful brick home has great space inside and out - it's bigger than it looks! With an updated kitchen, bathroom, living space and vinyl flooring throughout the main floor, you can move right in and get cozy. Down the hall you'll find 2 bedrooms, and if you keep going - surprise! A hot tub room off the back bedroom! Bet you haven't seen that before. The upstairs boasts a large bedroom and open play or living space with gorgeous refinished wood floors. If you need more space, be sure to head to the basement, where you'll find another bedroom, and a massive space ready for your creative finishes, complete with laundry and rough-in plumbing for another bathroom. Love to be outside? Head to the sunroom for those not-as-nice days, and send the kids out in the large backyard space! Like to tinker? Spend some time in the oversized single garage - room for a car and your toolbox. With room for everyone, time to make this home yours! (id:57557)
70 York Street
St. Catharines, Ontario
70 York St! Midtown / Downtown, where everything is nearby and a great family neighbourhood. This well-appointed 4-bedroom ( and easily converted into a 5 Bedroom! ), 1 1/2 -bathroom home offers great space and a prime location with easy access to amenities in the heart of St. Catharines. A double-wide driveway, front garden, and newer siding provide a turn key home... add your paint colours and move in. The kitchen has been updated and opens to an amazing Family room, offering the perfect space for family nights and entertaining. A large side deck and paving stone rear yard are perfect for enjoying a barbeque and outdoor entertaining. The basement boasts an additional bedroom, complete with a 2-piece bathroom ensuite. The Basement also has plenty of storage area and a bonus room that would make a great yoga room or play room for kids. Nestled in a prime location, within walking distance of Alex MacKenzie Park, Harriet Tubman Public School and both Lake St. and Ontario St. commercial areas. Enjoy easy access transit with quick access to both the QEW and Highway 406, allowing for quick travel around the city and beyond. If you are viewing the home, when entering the house, immediately to the left of the front door could easily become a fifth bedroom. This was at one time a bedroom. (id:57557)
146 Main Street E
Port Colborne, Ontario
Check out this great home at 146 Main St, East in Port Colborne! This charming house sits on a sprawling 72x262 lot and features 3 cozy bedrooms and 1 bath, making it perfect for families or those who love to entertain.You'll appreciate the care that's been put into this home over the years, with newer windows, a newer roof, and a reliable furnace ensuring comfort all year round.Plus, you'll love the character of the original hardwood flooring that adds warmth and charm to the space. Location-wise, you can't beat it! You're close to tons of shopping options, great schools, and you have easy access to major highways for those commutes or weekend getaways.Don't miss out on this opportunity to make this house your home! If you know someone looking to move, tag them or share this. (id:57557)
23 Green Meadow Crescent
Welland, Ontario
Its rare to find a home in this desirable neighborhood, especially one with this much space, comfort, and an incredible backyard oasis. Perfectly positioned on an oversized corner lot, this two-storey home offers the ideal layout for large, blended, or multigenerational families. The fully fenced backyard is an entertainers dream and a private retreat your whole family will love. Skip the long timelines and high costs of adding a pool. This move-in ready home already includes a professionally landscaped backyard with a stunning in-ground pool. Relax in the covered year-round hot tub or gather on the flagstone patio with natural gas BBQ hookup. Landscaped with escarpment stone and complete with an underground sprinkler system in the front yard, its as beautiful as it is low maintenance. Inside, there's space for everyone to spread out. The open-concept kitchen with island and granite countertops flows into a cozy living room with fireplace perfect for casual family time. The large formal dining room is ideal for shared meals, while the separate front sitting room provides a quiet zone for reading or homework. A main floor office and convenient laundry/mudroom (with garage access, 220V service, and hot/cold water) complete the main level. Upstairs, you'll find two generous bedrooms with custom built-ins, a four-piece bathroom, and a spacious primary suite featuring a walk-in closet and spa-like 5-piece en-suite.The fully finished basement is perfect for in-laws, teens, or extended family, featuring a guest room, plenty of storage, a utility room, and a massive games/movie room with granite wet bar. Whether its movie night or hosting extended family, the possibilities are endless. Located on a quiet, family-friendly crescent within walking distance to both primary and secondary schools, as well as Niagara College, this home combines convenience, space, and comfort in one exceptional package. The ultimate more room home for every stage, and every generation. (id:57557)
10b Port Royal Crescent
St. Catharines, Ontario
Absolutely stunning, two storey home located in a prestigious Port Dalhousie neighbourhood. Located walking distance to the waterfront trail and Port Dalhousie shops and restaurants, beach and the famous carousel. Less than 3 years old and shows like a model home. Over 2500 sq ft above ground and a large open lower level waiting for your design. Enter the spacious foyer and be wowed by the high end finishes and chef's kitchen complete with 48" Viking, 6 burner gas stove. Enjoy entertaining in this classy kitchen with a large island and additional eating area to accommodate the whole family. From the kitchen, take the patio doors to a quaint patio and fully fenced yard. Just add a hot tub and you are all set. A bright and cheery main floor den/office is located off the kitchen. Enjoy some relaxation in the great room complete with a cozy gas fireplace. A 2 pc powder room and laundry area complete this level. Take the impressive staircase to the second story to find a spacious primary suite with walk in closet complete with custom built ins, and 4 pc ensuite bath. There are two more ample sized bedrooms on this level as well as a gorgeous 5 pc bathroom with ensuite privilege. A four seasoned sunroom can be found at the end of the hall and would be great for tv watching or a second office space and leads to a fantastic rooftop, open patio. This truly stunning and unique home was custom built and would be perfect for those seeking a move in ready, high end home with very little yard maintenance. This home is conveniently located walking distance to great schools and less than 3km from the 406/QEW access. Move in ready with a flexible closing date. Note:this is not a shared driveway. The property line runs at the edge of the driveway. (id:57557)
533 Vine Street
St. Catharines, Ontario
Comfortable & Spacious family home offering 4 levels of well-designed space. It is rare to find a backsplit with all the features this home offers. In addition to the entrance door there is an exterior door from the kitchen to a barbecue deck, another door from the family room to the rear deck plus 2 laundry areas, one in the kitchen and the other in the lowest level. The living room has a bay window, hardwood floor & french doors. The eat-in kitchen was updated a few years ago with wood cabinetry & lots of counter space. The home has 3 + 1 bedrooms, 2 full bathrooms, a large family room with large windows & built in desk area. The lowest level has an abundance of storage. Some other notable items: Roof shingles in 2011, gas furnace & central air new in 2021, lower level including the bathroom was renovated in 2019-2020, 2nd laundry in kitchen in 2022, tankless hot water on demand in 2021, natural gas line for BBQ, hardwood floors in many areas plus a large, almost completely fenced backyard & long double driveway. Nice clean move-in condition home. Available for quick closing & ideal for shared, extended family living. Close to many amenities ie. shopping, large park, bus service, schools, etc. (id:57557)
264 Henrietta Street
Fort Erie, Ontario
Charming Updated 1.5-Storey Home in Fort Erie. This well-maintained home was extensively renovated in 2020 and offers a blend of comfort and convenience. Step onto the cozy front porch and into a spacious living room featuring a gas fireplace and laminate flooring throughout. The main floor includes a large great room, main floor laundry, and a modern 3-piece bathroom. Upstairs, you'll find three bedrooms and a 4-piece bathroom. Enjoy the huge backyard with established gardens perfect for relaxing or entertaining. Key upgrades include a Backup generator, furnace (2020), A/C (2020), roof, windows, and siding (2020). Located close to the Fort Erie Race Track, QEW, schools, and The Peace Bridge. (id:57557)
65 - 122 Bunting Road
St. Catharines, Ontario
Charming 3-Bedroom Bungalow in Prime Location! Welcome to this beautifully maintained 3-bedroom, 2-bathroom bungalow nestled in a highly desirable neighborhood close to all major amenities, including shopping, schools, parks, and transit. This pristine home offers the perfect blend of comfort, convenience, and style. Step inside to discover a bright and inviting interior, featuring spacious living areas, a functional layout, and tasteful finishes throughout. All windows are fitted with elegant Windsor blinds, plus newer patio sliding doors and a new front entrance way door adding both a modern touch and privacy. The well-appointed kitchen offers an abundance of cupboard save the open living/dining areas make entertaining a breeze. The 3 natural bedrooms offer generous space and storage for the whole family. Step outside to your private wooden deck ideal for summer barbecues, morning coffee, or relaxing evenings outdoors. The basement is dry and spacious the walls are already finished. Don't miss your chance to own this immaculate bungalow in a fantastic location. Whether you're a first-time buyer, downsizer, or investor, this home checks all the boxes! (id:57557)
15 Trafalgar Street
St. Catharines, Ontario
Welcome to Trafalgar Manor, historically recognized as the Burgoyne House, situated in the Yates Street Heritage District of downtown St. Catharines. This distinguished residence is featured in a video series produced by the St. Catharines Museum. Constructed in 1870, it received its designation under the Ontario Heritage Act in 2001. Beyond its historical significance linked to its former owners, the manor boasts several remarkable architectural characteristics. In the 1920s, it underwent extensive renovations and expansions, presenting a striking Classical Revival Style. Key features include intricate brickwork, an Oriel window, decorative limestone lug sills, and exceptionally tall windows and doors. The house's orientation, which faces away from Trafalgar Street, further enhances its privacy and exclusivity. The Yates Street Heritage District offers an array of architectural styles and historical periods, making this residence a unique acquisition that embodies a piece of Niagara's history. Among its noteworthy features, the property includes a spacious downtown lot of nearly 0.5 acres, with the backyard gardens beautifully restored by a dedicated team, revitalizing the landscaping to its former glory. This remarkable location is just minutes from Ridley College. The interior of this home has been fully restored and updated, featuring six fireplaces, four bedrooms, a great room, a living room, and an exquisite dining room. This residence is a must-see for anyone who values fine architecture. Modern enhancements include two furnaces and air conditioning units for year-round comfort on each floor, a backup generator, and a completely updated electrical system. The home combines historical charm with contemporary updates, showcasing impressive qualities inside and out. This rare property is ideally suited for an discerning owner who appreciates true history and the finer aspects of life. (id:57557)
4347 Erie Road
Fort Erie, Ontario
Summer's calling, and it's calling you to the beach! Discover your own slice of paradise with this stunning year-round lakefront gem, complete with a private sandy beach that's perfect for toes-in-the-sand mornings and sunset cocktails. Step inside to a bright, open-concept living space that brings the outdoors in, thanks to double garden doors opening onto a gorgeous lakeview deck. Cozy up to the natural wood-burning fireplace indoors or take it outside to the deck's gas fireplace for magical evenings under the stars. The kitchen serves up lake views too --cooking has never looked so good! Main floor laundry? Check upstairs, the primary suite steals the show with a dreamy bay window framing postcard-worthy lake views and a private 3-piece ensuite. The attached garage fits three vehicles or two cars and all your lake toys. Just a sandy stroll away from the renowned Buffalo Canoe Club for top-tier sailing and walking distance to the vibrant charm of Crystal Beach downtown and the delightful village of Ridgeway. And yes ... municipal water and sewer are included (no well worries here!). Pack your flip-flops; lake life is waiting! Opportunities to own beachfront property are few and far between. (id:57557)
38 Lincoln Road E
Fort Erie, Ontario
Spring is just around the corner! Welcome to 38 Lincoln Rd. East, in the heart of the Village of Crystal Beach. Completely renovated in 2019, this 2-bedroom bungalow is a turnkey property with no tasks left on your to-do list, simply pack your beach towel! Step into the open-concept kitchen/living area adorned with quartz countertops, a breakfast bar, and ample cabinetry, complemented by stainless steel appliances. The home boasts premium features such as custom-built cabinetry in the bedroom closets, a barn door, pot lighting, upgraded trim, custom vinyl California shutters and distinctive interior doors. The structural and mechanical aspects of the house are equally impressive, with exterior walls expanded for additional insulation, a high efficiency gas forced air furnace, central air, and upgraded wiring and plumbing. The exterior features updated windows, doors, siding, soffit, fascia, eaves, and roof, a 21'x6' front deck, and a 16'x8' covered rear patio. The property is fully fenced in and includes a newer shed, ideal for storage. With the covered patio and gas BBQ line this home is great for entertaining. Nestled in the vibrant circles of Crystal Beach, this house offers a low-maintenance, charming retreat within walking distance of new shops, restaurants, and the Bay Beach Park on Lake Erie's sandy shores. Conveniently located near the historic Village of Ridgeway, the QEW, Fort Erie, and the Peace Bridge to the USA, this property is a delightful and cozy escape. If this sounds like the lifestyle for you, perhaps it's time to (re)Discover Crystal Beach! (id:57557)
51 Peterson Place
Ottawa, Ontario
Welcome to 51 Peterson Place, a charming and well-maintained home nestled on a quiet cul de sac with no rear neighbours, offering both privacy and peace of mind. Whether you're a first-time buyer looking to plant roots or a retiree ready to downsize without compromise, this property delivers comfort, convenience, and a welcoming community feel. Step into a spacious foyer with convenient garage access and a 2-piece bathroom, perfect for guests. The formal dining area flows seamlessly into a cozy living room, where a wood-burning fireplace sets the stage for warm evenings and relaxed gatherings. The galley-style kitchen is equipped with stainless steel appliances, generous counter space, and ample cabinetry, making meal prep a breeze. Just off the kitchen, a bright breakfast nook offers backyard views and direct access to the deck, ideal for morning coffee or casual outdoor dining. Upstairs, you'll find three generously sized bedrooms and a full 5-piece bathroom, providing plenty of space and functionality for daily living. The finished lower level boasts a large flex space, perfect for a home office, media room, or play area, whatever suits your lifestyle. Step outside to enjoy a beautifully landscaped, fully fenced backyard with a spacious deck, your own private retreat with no rear neighbours to interrupt the tranquility. Located in a friendly, well-established sought-after neighbourhood, 51 Peterson Place is close to parks, walking trails, and highly regarded schools, offering the best of both community and convenience. This is a place where you can settle in, grow, or simply enjoy a quieter pace of life. Don't miss your chance to make this versatile, move-in-ready home yours! (id:57557)
20370 Knox Street
South Glengarry, Ontario
Step into this charming 1.5-storey home in the heart of the quaint village of South Lancaster. Offering 1100 sq ft of inviting living space, this bright and cheerful 2-bedroom, 2-bathroom residence radiates warmth and positive energy, thanks to its thoughtful colour palette and abundance of natural light.The updated galley-style kitchen is both functional and full of charm, bathed in sunlight and perfect for preparing your favourite meals. A cozy living room with a gas fireplace offers the perfect place to unwind, while the adjoining dining room provides a welcoming space for gathering. The main floor also features a full 4-piece bathroom.Upstairs, youll find two well-sized bedrooms and an additional full bathroom, providing comfort and privacy for all. Step outside to a spacious deck that overlooks a beautifully shaded backyard ideal for morning coffee, weekend barbecues, or quiet evenings under the trees. Just a short two-minute stroll to the South Lancaster wharf, where you can cast a line or simply relax and take in the stunning views of the St. Lawrence River. Whether youre looking for a peaceful retreat or a friendly village lifestyle, this delightful home is the perfect place to call your own. Home has electric baseboard but is mainly heated with the gas fireplace. (Municipal water/sewer, updated shingles) Hydro: $164/th , Gas $66/mth, Water Tax:$206/every 2 mths. Preferred closing is the beginning of September. (id:57557)

