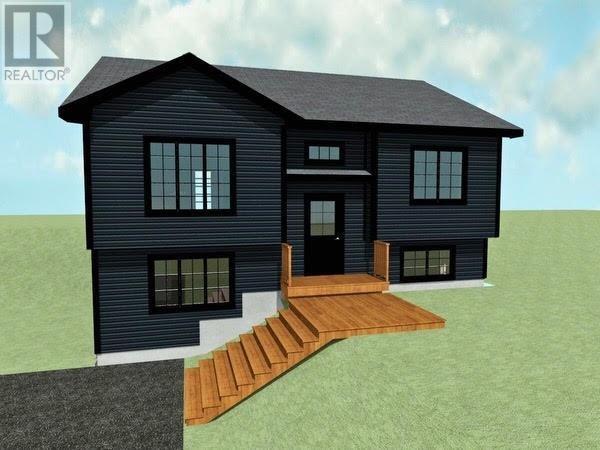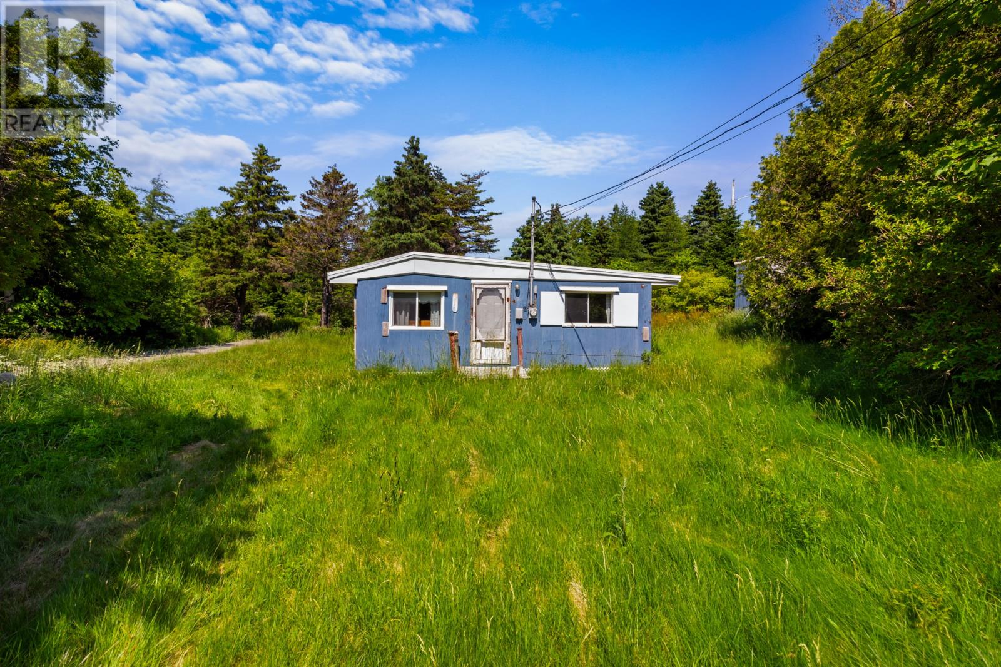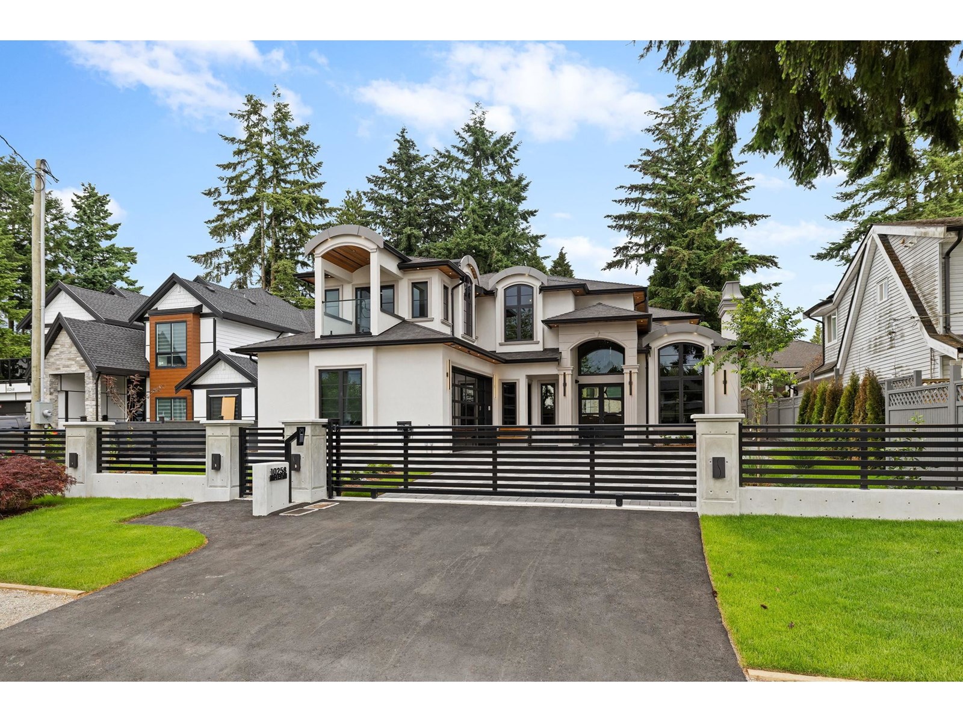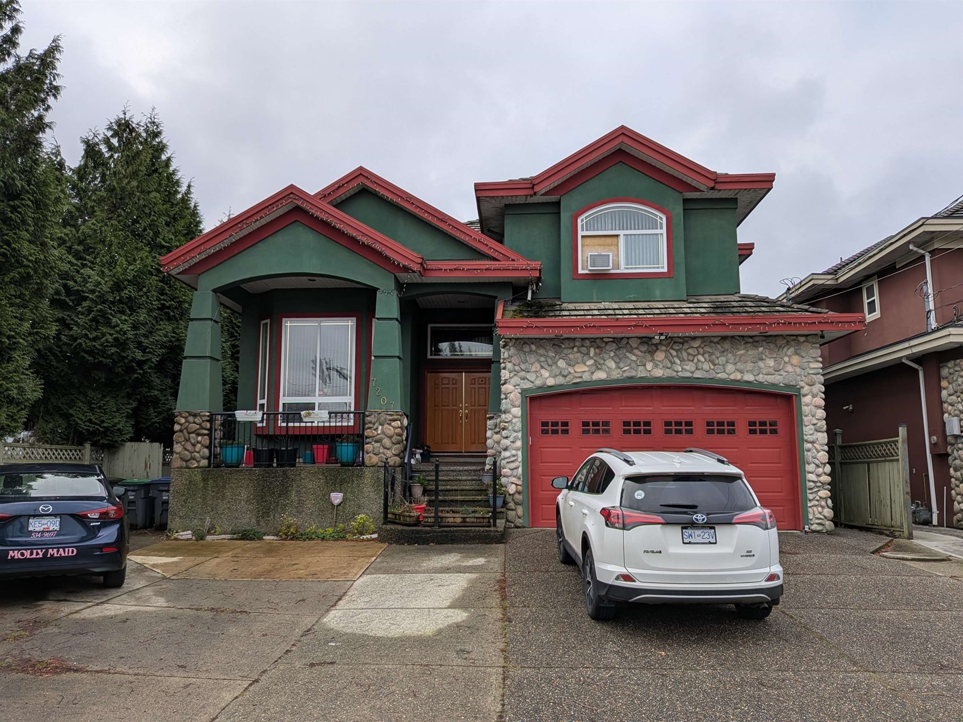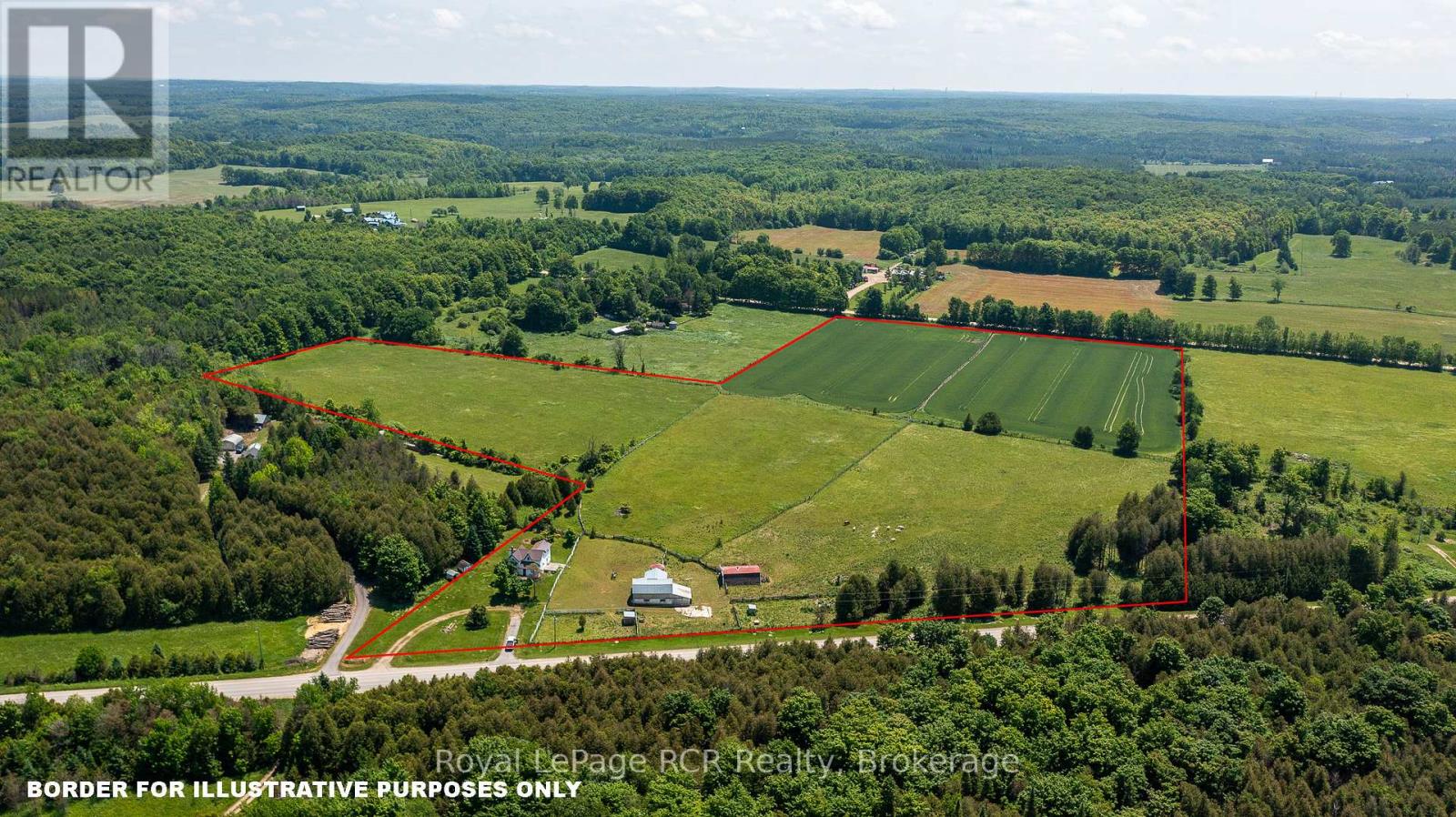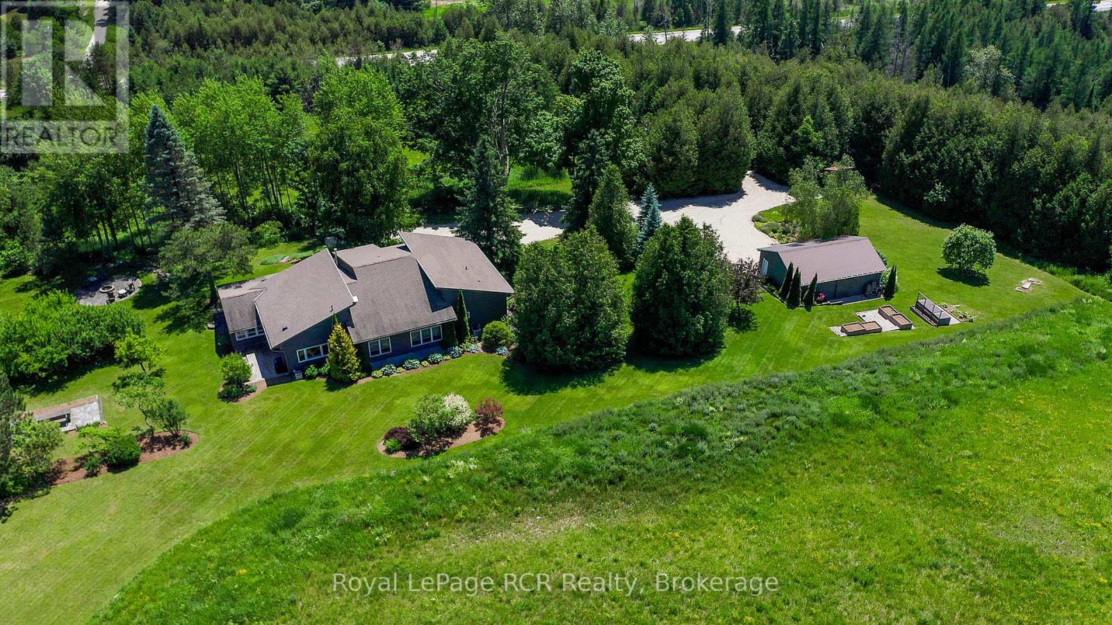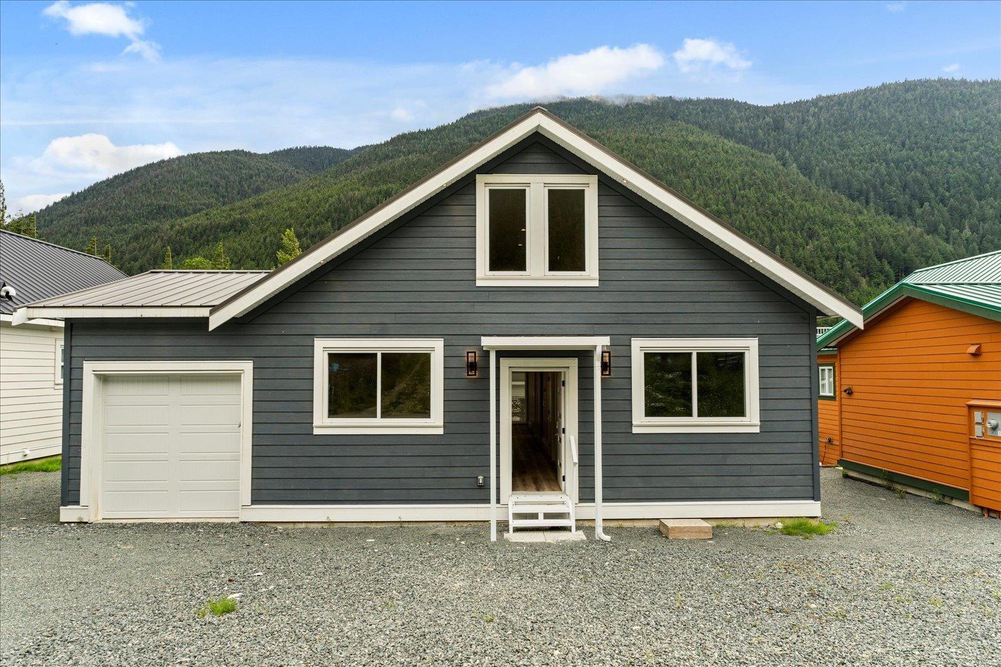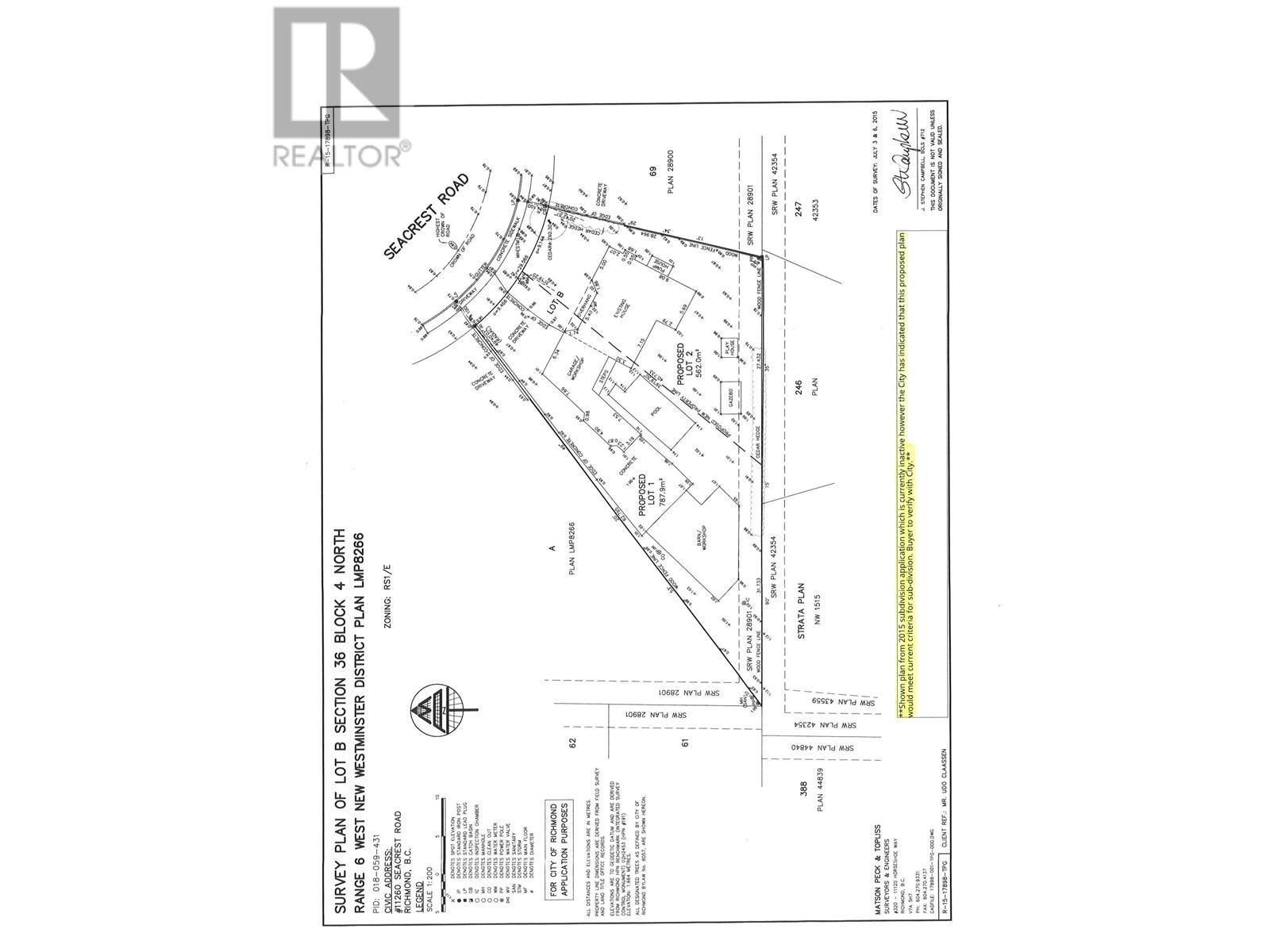Lot 4 Spruceland Drive
Clarenville, Newfoundland & Labrador
Affordable turn key home located on a quiet street in the Shoal Harbour valley! This 2 bedroom 1 bath property is in one of Clarenville's newest developments on Spruceland drive. This turn key home has an open concept design and is within a couple minutes walk of the school, playgrounds and many different types of recreation. Property will be built by Sein construction whose reputation for high quality work and attention to detail will be sure to please any buyer. Builder offers a 7 year Atlantic home warranty, generous allowances and can change any plan to suit. (id:57557)
126 Farm Road
Brigus, Newfoundland & Labrador
Opportunity awaits at 126 Farm Road in beautiful Brigus, NL! This unique parcel of land offers more than just space—it comes complete with a detached, wired garage and an older cabin full of potential and character, ready for someone with vision and a toolbelt. Whether you're looking for a peaceful weekend retreat or planning a future build, this property has the foundation for something special. Tucked away alongside the Newfoundland T’Railway system, it’s a dream location for outdoor enthusiasts—ideal for walking, biking, or snowmobiling right from your doorstep. Located just minutes from the heart of historic Brigus, this is a rare chance to own land with structure, utility access, and endless potential in a truly iconic setting. (id:57557)
10258 128a Street
Surrey, British Columbia
Welcome to this stunning custom-built 2-level home crafted in 2025! Featuring 7 bedrooms & 7 bathrooms, this modern masterpiece offers the perfect blend of style and functionality. Upstairs boasts 5 spacious bedrooms, while the main floor offers 2 more bedrooms, including 2 mortgage helpers with private entrance. Enjoy expansive living areas, a chef's kitchen, and your own media room with a bar - ideal for entertaining! Located in a family-friendly neighbourhood close to schools, parks, and transit. This home has it all - space, luxury, and income potential! Don't miss out! Garden Suite plans ready! (id:57557)
7207 130 Street
Surrey, British Columbia
Welcome to this beautiful renovated 3-story one of a kind house boasting 9 bedrooms and 6 bathrooms. Perfect location, walking distance to KPU, elementry and secondary schools, Newton athletic park, Fruiticana and transit. Close to all amenities including Strawberry Hill Plaza and Newton bus exchange. Features includes large windows, high ceilings, laminate flooring throughout the house, spacious bedrooms, attached bathrooms to all bedrooms on upper floor, open to above family room with gas fireplace. 2 mortgage helpers with a potential of 3rd one is a definite plus!! Potential rental income $5000. Future potential of a 6-Unit SSMUH. Dont miss out on this beautiful opportunity. (id:57557)
504482 Grey Rd 12
West Grey, Ontario
24 acre hobby farm just west of Markdale on a paved road with natural gas. The property also has frontage on a sideroad making access to the 15 acres of crop land convenient. Approximately 7 acres are currently being used for pasture. There is a hobby barn and storage building. The 4 bedroom farmhouse has one main floor bedroom, an eat-in kitchen and a spacious family room with a walkout to the deck and back yard. Great little farm package. (id:57557)
503801 Grey Rd 12
West Grey, Ontario
Luxurious country living in contemporary home on 50 stunning acres of nature. From the spacious foyer, a few steps lead up to the sunken living room with gas fireplace and a spectacular open dining area and kitchen with granite countertops, large island, abundant storage, and walk-out to deck with natural gas BBQ. Adjacent is a light-filled dinette and screened-in porch furnished for three-season outdoor dining and entertaining. Primary suite features two walk-through closets with built-in cabinetry, and ensuite bath with soaker tub, glass shower, and in-floor heat. Three additional bedrooms, including one with attached sitting room and balcony, provide ample accommodations for family and guests. On the lower level you'll find a large family room, three-piece bath, laundry, storage rooms, attached garage with EV charger, and garden entrance leading out to the 2-bay drive shed. Modern home features include ICF construction, air exchanger, UV water treatment, whole home surge protection, motorized window shades, Starlink high speed internet, and the latest in smart connected devices for comfort, convenience, and peace of mind. Sleek lines and distinctive architectural features create both open entertaining areas and quiet retreats suited to a variety of lifestyles. Commanding views of the surrounding countryside invite you to walk, ski, and snowshoe on your very own 4+ km of scenic trails meandering through a diverse landscape of mixed hardwoods, wildflower and regenerating meadows, cedar and pine stands, apple and pear trees, and well-manicured outdoor living spaces. Located on a paved road with natural gas, just minutes to Markdale for shopping, dining, and hospital access. Nearby organic farms, Bruce Trail, cycling, skiing, golfing, conservation lands, lakes, and all the recreational activities and events the region has to offer make this a four-season playground right at your doorstep. (id:57557)
Hg167 71375 Grove Boulevard, Sunshine Valley
Hope, British Columbia
This supersized home on Grove Blvd is versatile and offers full time living, recreation & relaxation, and/or income streaming potential in beautiful Sunshine Valley! Thoughtfully designed with two primary bedrooms each featuring their own ensuite, this home is ideal for shared ownership, extended family, short-term rentals or your own home sweet home. Two decks plus a walk-out patio below provide ample outdoor space to take in the stunning mountain views and nature scapes. Inside, the main floor boasts a bright kitchen with a large sit up island, stainless appliances and seamless access to one of the large decks"”perfect for entertaining or unwinding. Downstairs, a spacious family room opens to the lower patio. A mere 15 minutes from Hope and an easy drive to Manning Park. If you're looking for more r&r in your life: ATV'ing, skiing, boarding, tubing, hiking, paddling, more Vitamin D and Sunshine awaits you here! Brighter days are in your forecast when you live the good life in Sunshine Valley! (id:57557)
11260 Seacrest Road
Richmond, British Columbia
BUILDER ALERT! This 14,500+ sf SUB DIVIDABLE lot is located in desirable Ironwood, steps to shopping, commuter routes, schools, and transit. Zoned RSM/L, each future lot has potential for 4 dwellings (Fourplexes? Four Duplexes?) w/minimum total buildable area of 8434 square feet (increase to 10,156 may be possible depending on structure design) with no re-zoning required, giving total of EIGHT FUTURE UNITS! Alternate option of two new single family homes - these are selling currently for $2.5m -$2.8m. Buyer must verify development potential w/City of Richmond. While awaiting permits, the 4600+ square ft house is in great shape, air conditioned AND has main house, side suite & basement suite capabilities, perfect to offset carrying costs. Bonus massive detached shop for use/rent! (id:57557)
9 Waldie Crescent
Brantford, Ontario
Welcome to 9 Waldie Crescentthis beautifully renovated home is located in the desirable West Brant community, close to schools, parks, and trails. Offering 3,345 square feet of finished living space, this 2-storey home includes a legal separate dwelling in the basement, perfect for an in- law suite or rental income potential.The main floor features 9-foot ceilings and has been freshly painted throughout (2024/2025). Step into the spacious foyer that leads to a versatile office, also ideal as a den. The formal dining room is perfect for hosting larger dinners, highlighted by coffered ceilings, crown moulding, and hardwood floors.The open-concept kitchen, living room, and eat-in area create the perfect space to entertain family and friends. A natural gas shiplap fireplace with built-ins on either side serves as the focal point of the room. The renovated kitchen (2025) boasts new cabinetry, quartz countertops, stainless steel appliances, and a central island. Sliding doors open to the fully fenced backyard featuring a deck and a large shed/workshop an ideal space to enjoy the warmer months.A stylish powder room completes the main level.Upstairs, the primary suite includes two walk-in closets and an ensuite with double sinks, a soaker tub, and a stand-up shower. The upper level also offers three additional bedrooms, a full bathroom, a large laundry room, and a bonus spaceperfect for a home officewith access to the upper balcony.The basement features a legally separate dwelling with a bedroom, 3-piece bathroom, separate laundry, living room, and eat-in kitchen. (id:57557)
72 Monteith Drive
Brantford, Ontario
Welcome to this beautiful detached home available for lease offering 4 bedrooms and 3.5 washroom. All rooms have an En-suite access. The house is in West Brant, located in the best part of the town. Close to all amenities, school park and shopping mall. Conveniently 2nd floor laundry room. (id:57557)
40 Fullerton Avenue
Hamilton, Ontario
This stunning, completely renovated from top to bottom is the perfect blend of luxury, comfort, and modern convenience. With a fully finished basement, and a charming backyard ideal for gatherings, BBQs, or peaceful evenings, its an entertainer's dream. Inside, you'll find two bedrooms, two bathrooms, and a versatile finished basement with two den-style rooms perfect for a home theater, yoga studio, office, or additional sleeping space. The expansive dining room boasts a stylish retro-inspired accent wall and is filled with natural light from the backyard. Upstairs, the two bedrooms share a beautifully appointed bathroom. The home Includes updated laundry and two designated parking spots. This home truly combines elegance, space, and practicality. (id:57557)
93 Heron Street
Welland, Ontario
Step into elegance with this stunning freehold end-unit townhouse that exudes modern sophistication and timeless charm. Perfectly designed for comfortable family living and upscale entertaining, this 3-bedroom plus loft, 3-bathroom home offers an expansive 1766 sq. ft. of meticulously crafted space. As you enter, you're immediately greeted by soaring 9-foot ceilings and a bright, open-concept layout that seamlessly blends style and function. The heart of this home is the chef-inspired kitchen, beautifully appointed with granite countertops, premium stainless steel appliances, a generous breakfast bar, and abundant cabinetry a true culinary haven for home chefs and entertainers alike. The spacious main floor offers an airy ambiance perfect for both lively gatherings and quiet moments. Upstairs, the versatile loft provides an additional living area ideal for a home office, family room, or creative space. Retreat to the luxurious primary suite, featuring sun-drenched windows, a large walk-in closet, and a spa-like ensuite that invites relaxation at the end of your day. Two additional, well-sized bedrooms offer comfort and flexibility to suit your family's needs. For added convenience, second-floor laundry makes everyday living effortlessly easy. Perfectly situated in a sought-after neighbourhood with quick access to Highways 406 and 20, just minutes from all essential amenities, shopping, dining, and only a 10-minute drive to Brock University and Niagara College this home offers the ideal balance of tranquility and connectivity. Your next chapter of elegant, worry-free living starts here. (id:57557)

