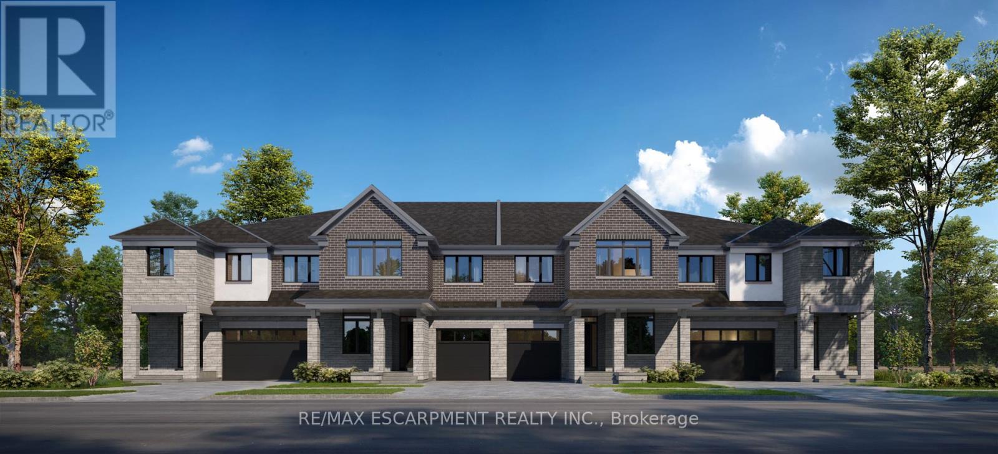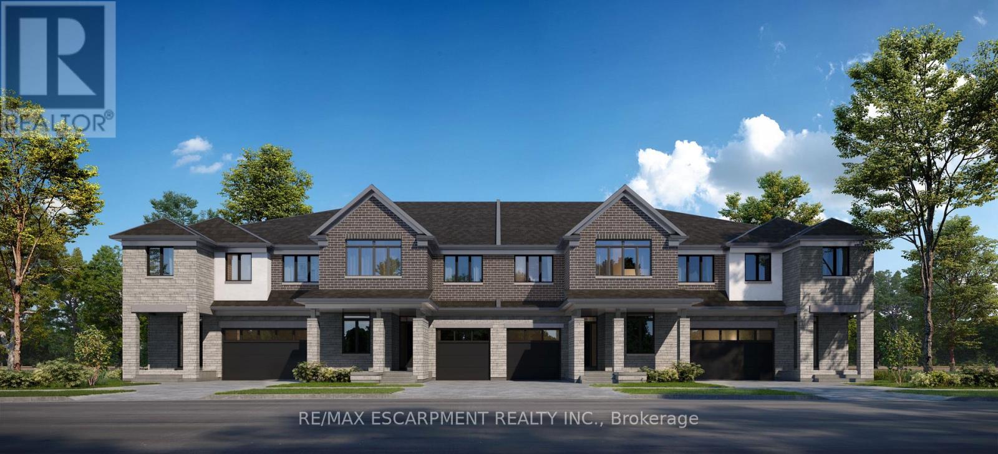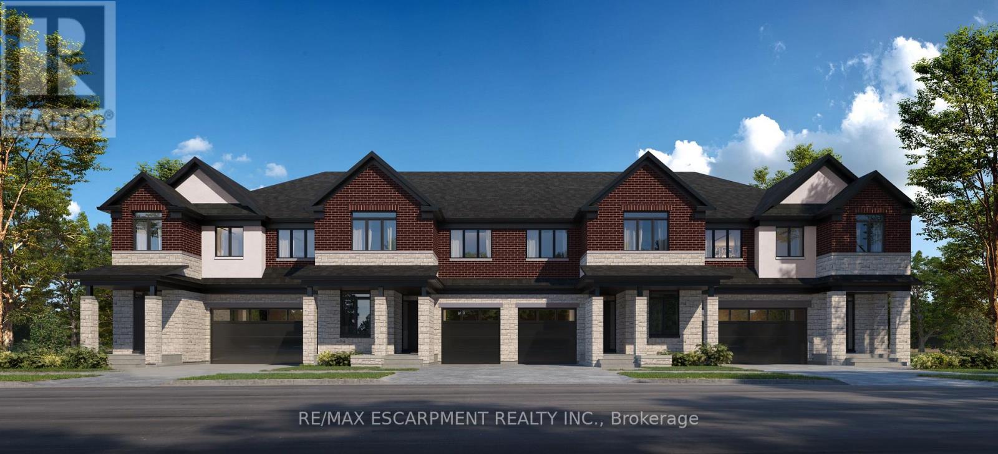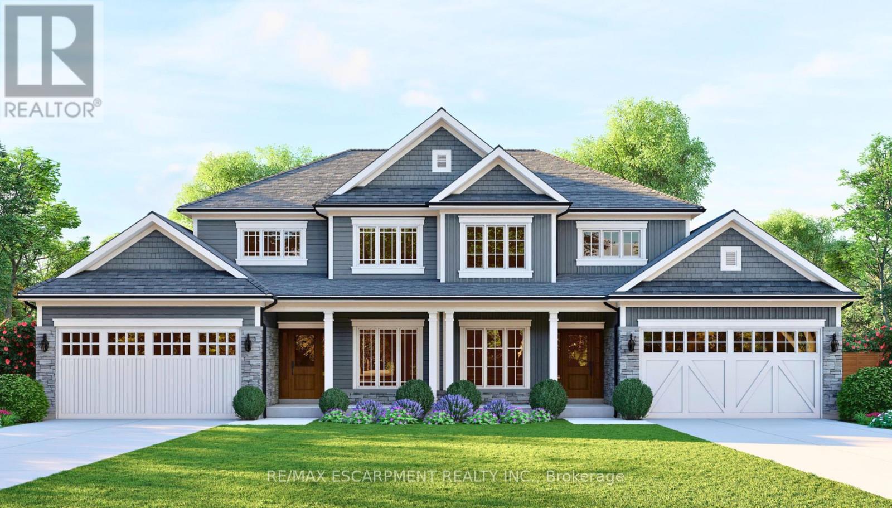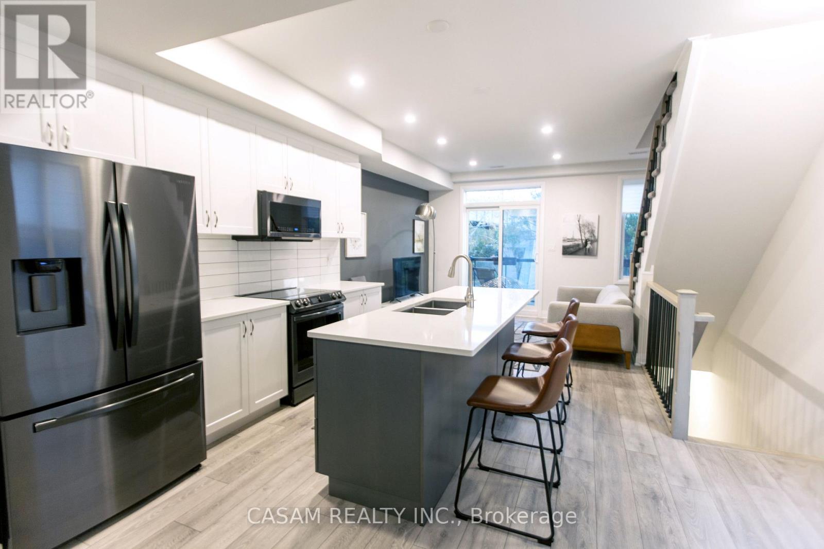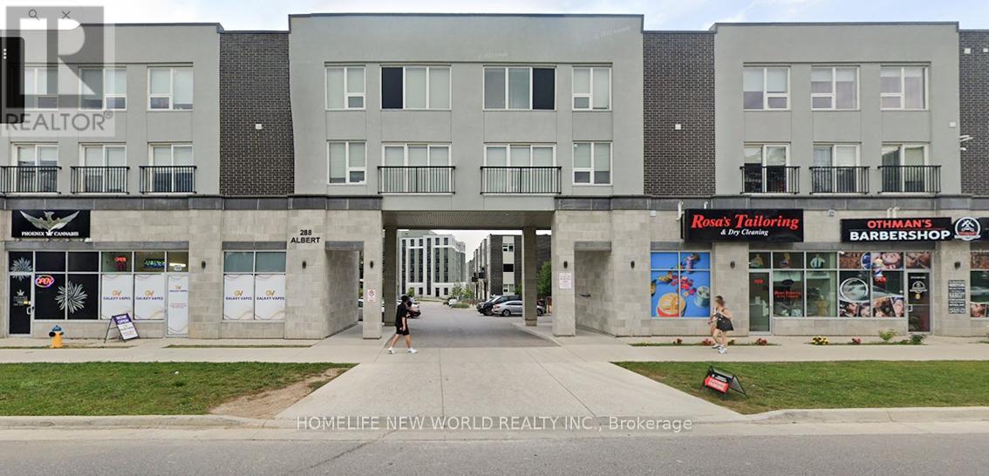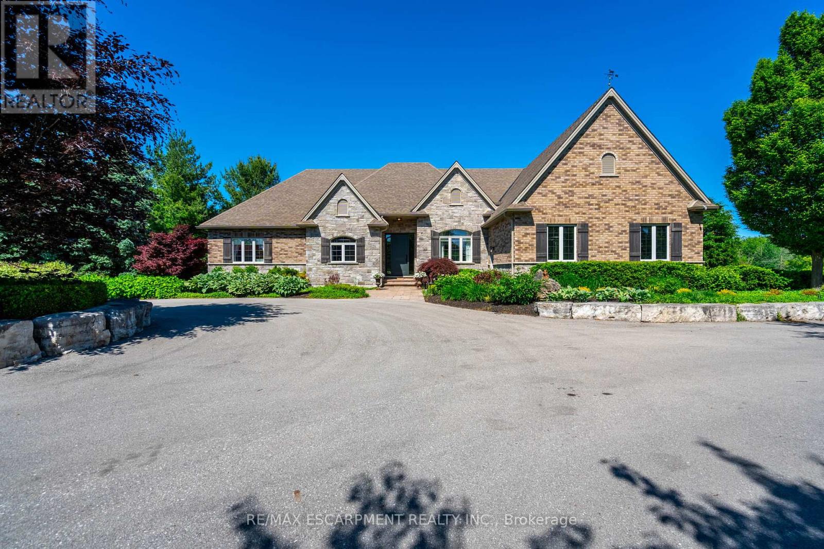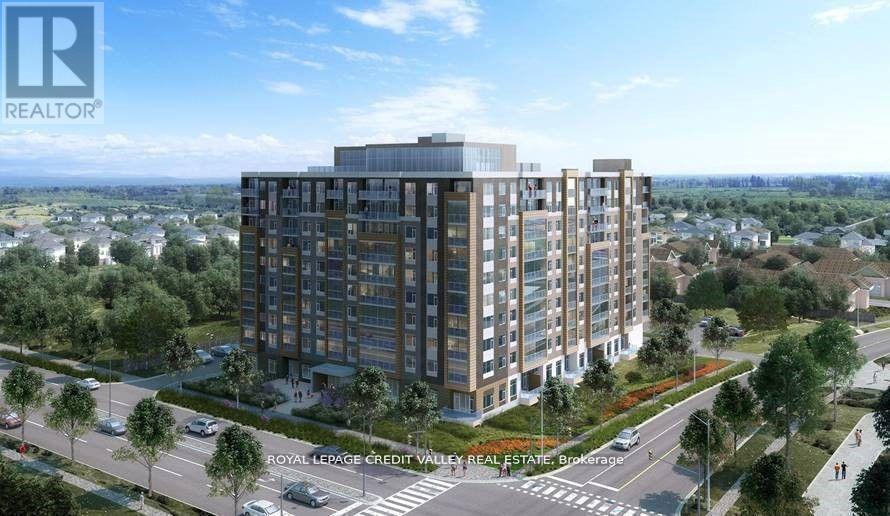70 Lise Lane
Haldimand, Ontario
This beautiful detached home is nestled in Caledonia's newest subdivision, the Empire Avalon Community. This home offers four spacious bedrooms with master ensuite; 3 bathrooms and a gorgeous open concept living space, perfect for entertaining. This spacious 2000 sq feet home brings in lots of sun light and modern design. Main Floor Features 9 Ft Ceiling, Hardwood Floors, Wood Staircase. Open Concept Kitchen With Double Sink, Stainless Steel Appliances. Large Primary Bedroom With Walk-In His/Her Closet And A 5-Piece En-suite. 3 Other Spacious Bedrooms And Laundry Room Upstairs. **EXTRAS** Existing SS refrigerator, SS stove, range hood, washer and dryer, all electrical light fixtures, all window coverings. (id:57557)
98 Valley Trail Place
Hamilton, Ontario
Welcome to Valley Trail Place, an exclusive collection of freehold executive ravine townhomes in Waterdown. These thoughtfully designed two-story homes boast an impressive 2,768sq.ft. and offer 4 bedrooms plus a den with 4 full baths, perfectly blending spacious living and modern elegance. Each home boasts a chef-inspired kitchen with stainless steel appliances, quartz countertops, a subway tile backsplash, and a walk-in pantry. Expansive windows invite natural light into the open-concept living areas, which feature 9' ceilings on the main floor and luxurious vinyl plank flooring. Upstairs, enjoy the convenience of two ensuite bathrooms, designed with stone countertops and modern finishes, including 12x24 tiles, offering ultimate comfort and privacy. Step outside to enjoy private backyards with ravine views and a serene connection to nature, perfect for relaxing or entertaining. The homes also feature walk-out basements, hardwood oak staircases, and modern energy-efficient systems. Located minutes from vibrant downtown Waterdown, you'll have access to boutique shopping, diverse dining, and scenic hiking trails. Conveniently close to major highways and transit, including the Aldershot GO Station, you're never far from Burlington, Hamilton, or Toronto. Dont miss this rare opportunity to live in your dream home surrounded by natures beauty. Move-in expected in 2026! (id:57557)
100 Valley Trail Place
Hamilton, Ontario
Welcome to Valley Trail Place, an exclusive collection of freehold executive ravine townhomes in Waterdown. These thoughtfully designed two-story homes boast an impressive 2,768sq.ft. and offer 4 bedrooms plus a den with 4 full baths, perfectly blending spacious living and modern elegance. Each home boasts a chef-inspired kitchen with stainless steel appliances, quartz countertops, a subway tile backsplash, and a walk-in pantry. Expansive windows invite natural light into the open-concept living areas, which feature 9' ceilings on the main floor and luxurious vinyl plank flooring. Upstairs, enjoy the convenience of two ensuite bathrooms, designed with stone countertops and modern finishes, including 12x24 tiles, offering ultimate comfort and privacy. Step outside to enjoy private backyards with ravine views and a serene connection to nature, perfect for relaxing or entertaining. The homes also feature walk-out basements, hardwood oak staircases, and modern energy-efficient systems. Located minutes from vibrant downtown Waterdown, you'll have access to boutique shopping, diverse dining, and scenic hiking trails. Conveniently close to major highways and transit, including the Aldershot GO Station, you're never far from Burlington, Hamilton, or Toronto. Dont miss this rare opportunity to live in your dream home surrounded by natures beauty. Move-in expected in 2026! (id:57557)
118 Valley Trail Place
Hamilton, Ontario
Welcome to Valley Trail Place, an exclusive collection of freehold executive ravine townhomes in Waterdown. These thoughtfully designed two-story homes boast an impressive 2,768sq.ft. and offer 4 bedrooms plus a den with 4 full baths, perfectly blending spacious living and modern elegance. Each home boasts a chef-inspired kitchen with stainless steel appliances, quartz countertops, a subway tile backsplash, and a walk-in pantry. Expansive windows invite natural light into the open-concept living areas, which feature 9' ceilings on the main floor and luxurious vinyl plank flooring. Upstairs, enjoy the convenience of two ensuite bathrooms, designed with stone countertops and modern finishes, including 12x24 tiles, offering ultimate comfort and privacy. Step outside to enjoy private backyards with ravine views and a serene connection to nature, perfect for relaxing or entertaining. The homes also feature walk-out basements, hardwood oak staircases, and modern energy-efficient systems. Located minutes from vibrant downtown Waterdown, you'll have access to boutique shopping, diverse dining, and scenic hiking trails. Conveniently close to major highways and transit, including the Aldershot GO Station, you're never far from Burlington, Hamilton, or Toronto. Dont miss this rare opportunity to live in your dream home surrounded by natures beauty. Move-in expected in 2026! (id:57557)
15 Hillborn Street
Blandford-Blenheim, Ontario
Welcome to Plattsville Estates by Sally Creek Lifestyle Homes, a modern and charming semi-detached two-story home located just 25 minutes from Kitchener/Waterloo. Offering the perfect balance of small-town tranquility and urban convenience, this home is partially built and available for quick occupancy within six months. Step inside to find a thoughtfully designed main level with engineered hardwood flooring and 1x2 quality ceramic tiles. The 9 ceilings on both the main and lower levels create a bright and spacious atmosphere. A beautiful oak staircase with iron spindles adds a touch of sophistication, leading to the heart of the home. The kitchen is both stylish and functional, featuring quartz countertops, extended-height cabinets with crown moulding, and a layout perfect for everyday living and entertaining. The upper level is highlighted by a relaxing and generously sized primary bedroom retreat, complete with a large walk-in closet and a spa-like en-suite bathroom featuring a glass-enclosed shower. With ample space for storage or hobbies, the oversized single-car garage (17'8" x 21'6") offers additional convenience and practicality. Plattsville is the ideal location for those seeking a peaceful retreat while staying connected to the amenities of Kitchener/Waterloo. This welcoming community allows you to enjoy the charm of small-town living without compromising on accessibility to schools, shopping, dining, and more. This home is to be built, offering you the chance to add personal touches and make it uniquely yours. Take advantage of the special builder offer of $5,000 in design dollars to enhance your living space and create the home of your dreams. (id:57557)
10 - 2 Willow Street N
Brant, Ontario
Welcome to 2 Willow Street located in the heart of Brant Paris! Walk into luxury in this 1,181 sq.ft, 2 bed, 2.5 bath end-unit Executive Town home, located in a sought-after newly built riverfront community. It features modern amenities, a rooftop patio, and unobstructed views of the Grand River. Complete with an attached garage and low condo fees, this property offers both elegance and convenience. This is a premium corner unit, providing additional privacy and space. It includes a rooftop patio with panoramic views and a balcony. And this home has been stylishly decorated with modern finishes and appliances. **EXTRAS** Premium Corner Unit with $45,000 in upgrades! (id:57557)
116 - 288 Albert Street
Waterloo, Ontario
Finest condo town home in the heart of university area! Walking distance to University of Waterloo & Wilfrid Laurier University. 3 Bedrooms & 3 Bathrooms with stunning open concept kitchen. Perfect home for students/young professional families. Private parking included. Excellent investment opportunity for steady rental income of $3,500 plus per month. Potential to convert large living room to a 4th bedroom.Family/Dining Rooms + Balconies + Laundry ! Laminate Flooring, Kitchen W/Stainless Steel Appls Quartz Countertop, Backsplash. Stainless steel (Stove, Fridge, B/I Dishwasher, Microwave), Washer & Dryer. 1 Parking. All Existing Window Coverings/Elfs/Sets of Furniture. Internet. Buyer & Buyer Agent Verify Measures & Info *** Furniture included in price: Desks, tables, couches, TVs, book shelves, beds, appliances. *** **EXTRAS** Lock Box for easy showing. (id:57557)
804 Garden Court Crescent
Woodstock, Ontario
Welcome to Garden Ridge, a vibrant 55+ active adult lifestyle community nestled in the sought-after Sally Creek neighborhood. This stunning freehold bungalow walk-out unit offers 1,100 square feet of beautifully finished living space, thoughtfully designed to provide comfort and convenience, all on a single level. The home boasts impressive 10-foot ceilings on the main floor and 9-foot ceilings on the lower level, creating a sense of spaciousness. Large, transom-enhanced windows flood the interior with natural light, highlighting the exquisite details throughout. The kitchen features 45-inch cabinets with elegant crown molding, quartz countertops, and high-end finishes that reflect a perfect blend of functionality and style. Luxury continues with engineered hardwood flooring, sleek 1x2 ceramic tiles, and custom design touches. The unit includes two full bathrooms, an oak staircase adorned with wrought iron spindles, and recessed pot lighting. Its exterior design, a striking combination of stone and brick, adds sophistication and curb appeal. Residents of Garden Ridge enjoy exclusive access to the Sally Creek Recreation Centre, a hub of activity and relaxation. The center features a party room with a kitchen for entertaining, a fitness area to stay active, games and crafts rooms for hobbies, a library for quiet moments, and a cozy lounge with a bar for social gatherings. Meticulously designed, these homes offer a unique opportunity to join a warm, welcoming community that embraces an active and engaging lifestyle. (id:57557)
3 - 292 Stone Road W
Guelph, Ontario
Excellent-Excelent-Excellent Opportunity To Be Your Own Boss And Own A Fast Growing Wings speciality Restaurant Franchise!!Very Busy And High Volume Store. Very Busy Commercial Plaza Surrounded By Residential. Ample Parking. Fully Trained Staff. Sellers Will Train Buyers On The Entire Business Operation. **EXTRAS** Looking For Second Income? This Is Your Chance To Own Flourishing Restaurant. All Chattels Included. Do Not Go Direct & Talk To Employees. Please Be Discrete. (id:57557)
1068 Wyatt Road
Hamilton, Ontario
The perfect hobby farm does exist, and youll find it right at 1068 Wyatt Road in a prime east Flamborough locale. Here, you have the best of both worlds a postcard worthy setting on a quiet country road yet just minutes to town and close to major highways. This gorgeous 27-acre parcel offers a true rare package a custom executive bungalow, well-maintained barn, fenced paddocks, bush and a pond. Step inside the 2,800 square foot home, and youll immediately notice the private, stunning views from every side. The open concept floor plan offers large principal rooms with the details that luxury commands soaring 9 ceilings, in wall-sound system, crown molding, and engineered hardwood flooring. The kitchen is the hub of the home, with quartz counters, heated floors, a six burner Wolf gas stove and access to the study. The oversized primary bedroom has private views of the expansive property, and is complete with a walk in closet and large 5 piece bathroom with a soaker tub and heated floors! The two secondary bedrooms are generous-sized and share a jack and jill bathroom. The fully finished lower level has two additional bedrooms, a full bathroom with steam shower and a second full kitchen. It also has a separate entrance through garage. Looking for peace and privacy it has it all! RSA. (id:57557)
210 - 125 Shoreview Place
Hamilton, Ontario
Stunning 1 Bedroom Plus Den Condo Sought After "Sapphire" Development Built By Award Winning Builder, New Horizon Homes! Features Geo-Thermal Heating And Cooling, Stainless Steel Kitchen Appliances, Quartz Counter, Vinyl And Ceramic Flooring, No Carpet, New Upgraded Light Fixtures And Beautiful Finishes Throughout! One Can Walk To Lake And Natural Trails. The Building Offers Its Residents A Fully Equipped Gym, Party Room And Breathtaking Views Of The Lake From The Rooftop Terrace. Steps Away From Private Beach And Lake Access! **EXTRAS** Ss Fridge, Ss Stove, Ss Dishwasher, Ss B/I Microwave, Stacked Washer And Dryer. (id:57557)
828 - 401 Shellard Lane
Brantford, Ontario
The Ambrose is a contemporary 10-story structure equipped with convenient amenities. It provides private garage access through a remote control or access card. Inside, you'll find a welcoming lobby with concierge service and outdoor visitor parking. Each suite has individual thermostats for personalized temperature control. The suites boast up to 9-foot ceilings (asper the floor plan), with LED pot lights illuminating the hallway and laundry area. The flooring is elegantly designed. The kitchen is equipped with designer cabinets and stone countertops, featuring a stainless steel undermount sink. Over the island, you'll find stylish pendant lighting. Stainless steel appliances, including a refrigerator and dishwasher, are energy-efficient. The kitchen also includes a contemporary microwave oven and an energy-efficient stainless steel stove. In-suite laundry is made efficient with stacked energy-efficient washer and dryer, complemented by tile flooring in the laundry area. **EXTRAS** Level 1 offers amenities like a lobby with concierge services, bicycle storage, a mail room, a parcel room, and a dog wash station. On Level 6, you'll find a yoga studio, a party room with a connectivity lounge, a terrace for the party room (id:57557)


