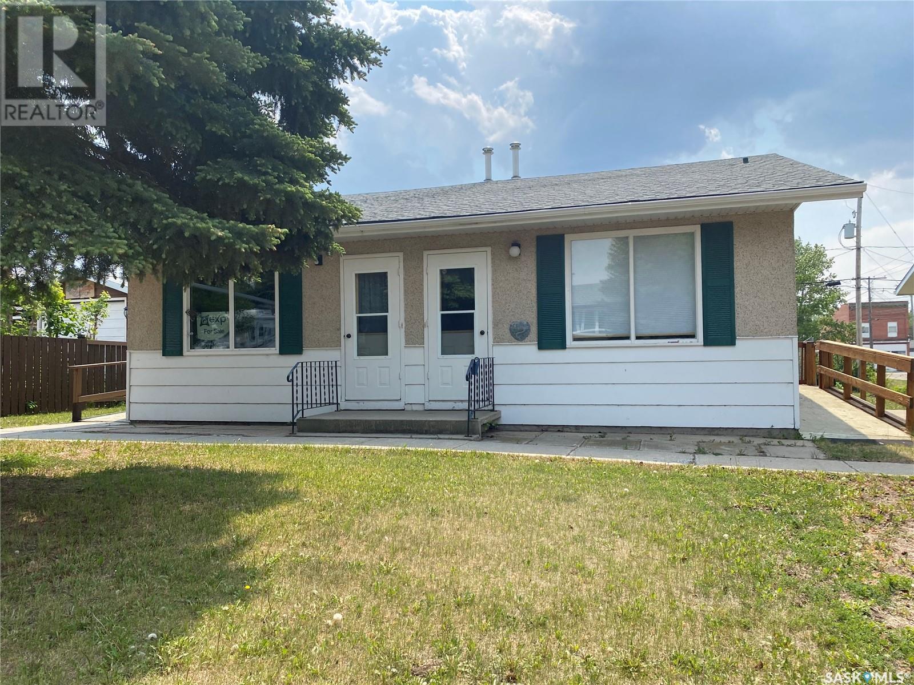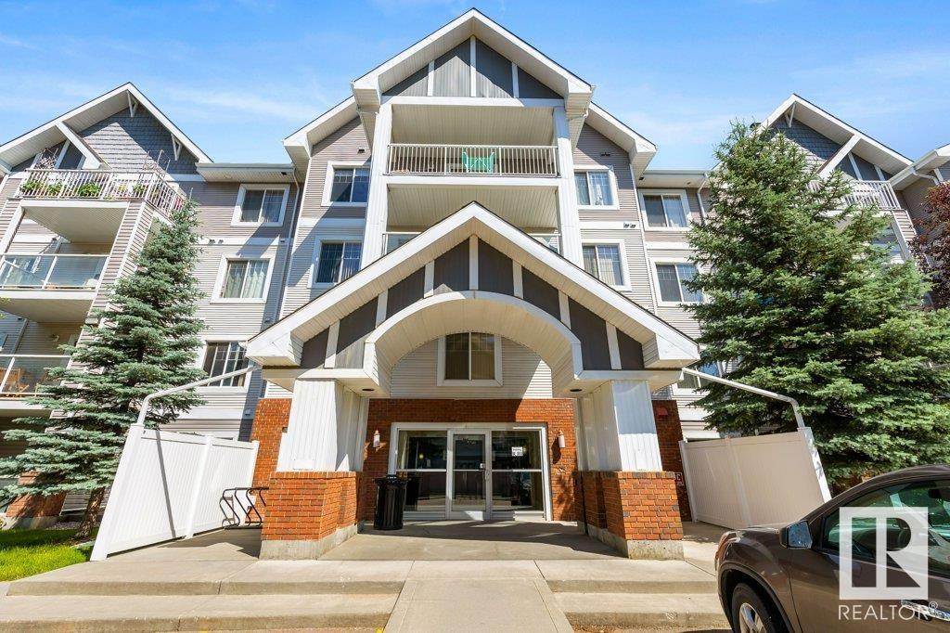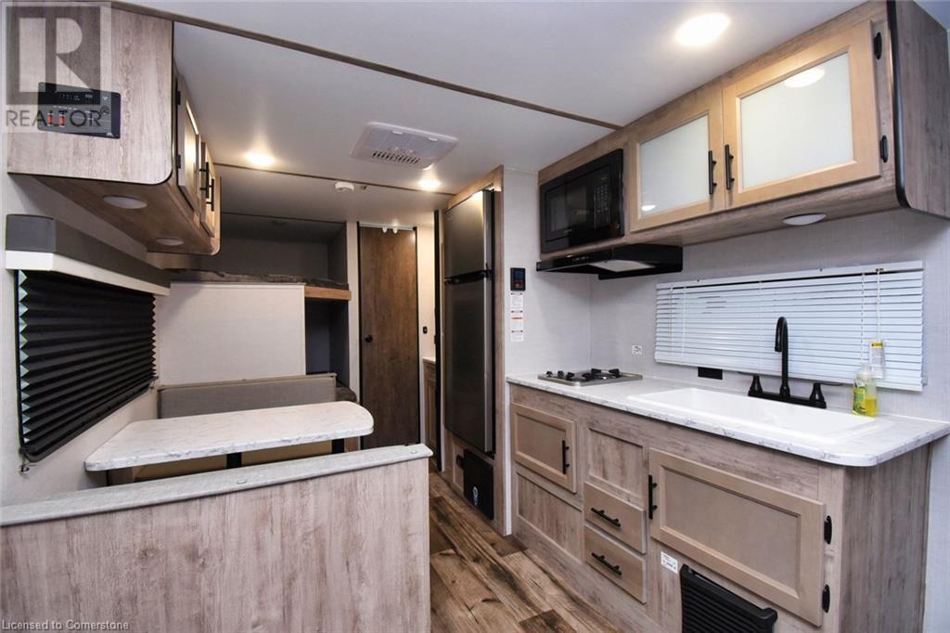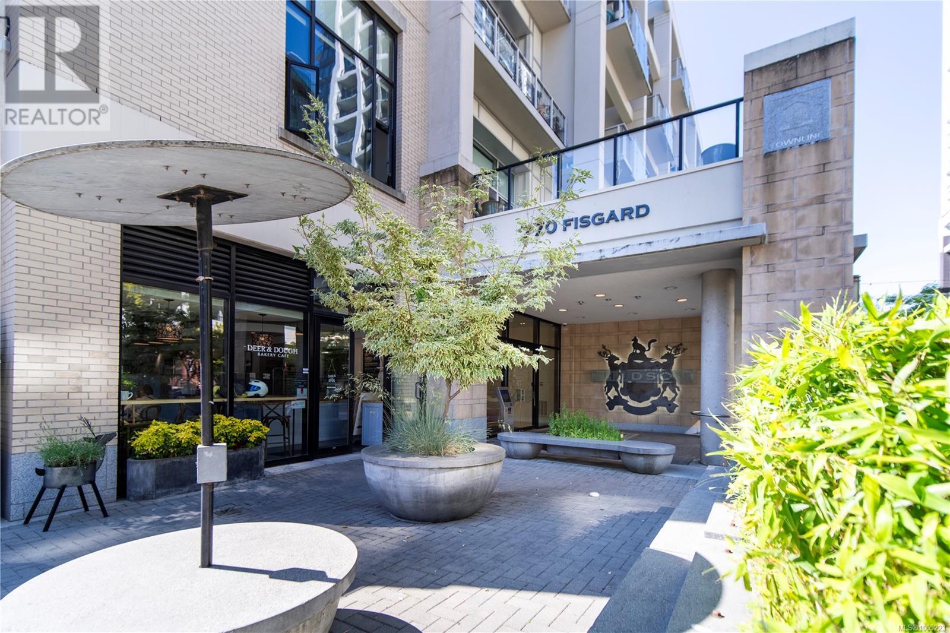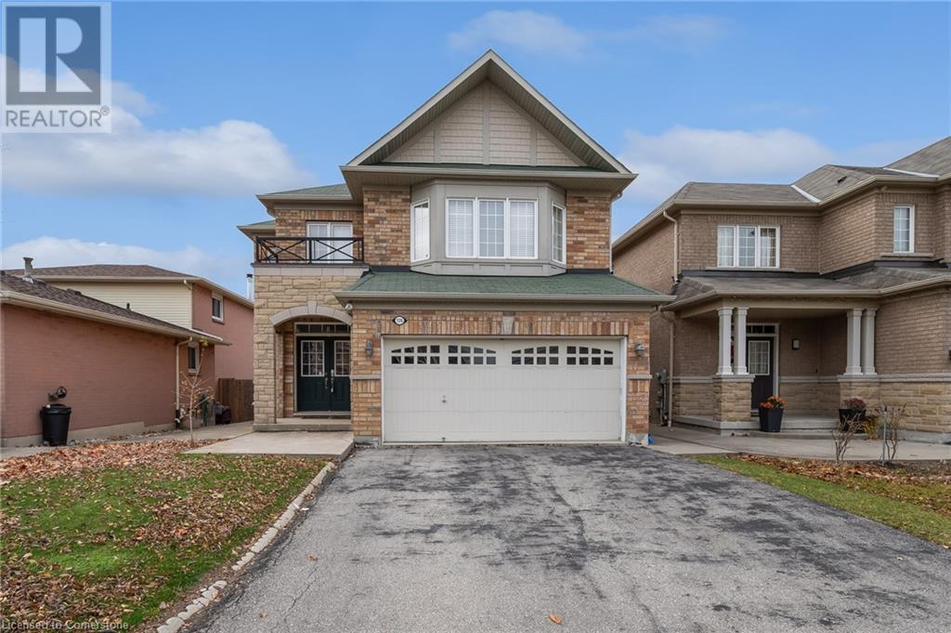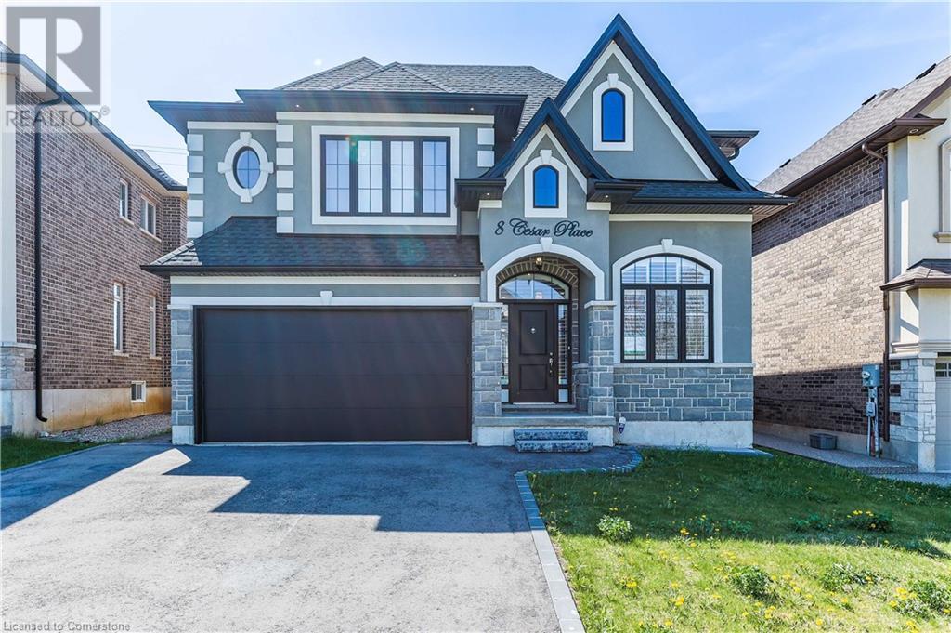420 Taylor Avenue
Springside, Saskatchewan
Looking to build in a small town or need extra space in the area? 420 Taylor Ave is a vacant double lot measuring 100' x 120'. Gas, power, phone, water, sewer is at the street. Enjoy a friendly community with excellent K-12 school. 20 minutes to Yorkton and less than that to beautiful lakes. (id:57557)
320 Government Road
Weyburn, Saskatchewan
Charming 2 Bed, 2 Bath Home on a Corner Lot! This move-in ready gem features a spacious kitchen with a large island, perfect for cooking and entertaining. The developed basement includes a generous bedroom, a big bathroom with a corner shower, and a separate utility room with storage. Enjoy outdoor living with a fully fenced yard, am updated deck connecting the side door to the backyard, and easy access to downtown. Recent updates include new shingles in 2021. Don’t miss this cozy and convenient home! (id:57557)
105 Dufferin Street
Govan, Saskatchewan
Home is being sold as is. Owner has never lived in the home. This home used to be a duplex and with little work could be again. The previous owner opened the wall to create a larger home. (id:57557)
#110 13710 150 Av Nw
Edmonton, Alberta
This well-laid-out 2 bedroom, 2 bathroom unit features fresh paint and stylish vinyl plank flooring throughout. The spacious kitchen includes ample cabinet space, a cozy dining nook, and a raised eating bar—perfect for everyday meals or entertaining guests. The primary bedroom boasts a walk-through closet and a luxurious 3-piece ensuite, offering comfort and convenience. Enjoy the added benefits of in-suite laundry and a private patio just off the living room—ideal for relaxing or hosting friends. You’ll also appreciate the titled underground heated parking stall, providing comfort year-round. Building amenities include an exercise room, giving you the convenience of a workout space just steps from your door. Located in the quiet, family-friendly neighborhood of Cumberland, with quick access to Anthony Henday Drive and close proximity to parks, schools, shopping, and other essential amenities. (id:57557)
317 Keewatin Avenue
Toronto, Ontario
Outstanding architect-designed-and-built home on 4 levels includes a central atrium and an airy 3rd floor master suite with 2 decks, a sitting room, skylights, built-ins and a 6-piece bathroom with heated floors. The open floor plan is flooded with natural light and the Pella windows are equipped with built-in blinds. Stainless steel ceiling fans in the high ceilings complement the contemporary design of the floating staircases and the functionality of the dual HVAC. The second floor boasts a unique workstation/storage unit with generous cupboards and a large countertop overlooking the dining room and its glass block feature, as well as the laundry room, 3 bedrooms and 2 full bathrooms, one of them ensuite. The Binns galley kitchen and dining room overlook the main floor family room with its wood burning fireplace and walk-out to the deep wooded lot. The recreation room or 5th bedroom also has a walk-out to the garden as well as a 3-piece bathroom. There is direct access to the garage and a separate front entrance on this floor. Located on a quiet, neighbourly, dead-end street in an eminently walkable area, there are three parking spaces. Motivated seller. (id:57557)
6117 53 Av
Cold Lake, Alberta
Close to 4-Wing! Situated in a quiet cul-de-sac is this spacious family home. Backs onto city limits and the base. Over 2,270 square feet for the 2 levels above grade + a basement. This home has space for everyone! Welcoming front entrance and large foyer with elegant staircase. Open livingroom and formal dining space if one wishes with soaring ceilings! Office, with glass french doors off foyer as well. Kitchen at the back of the home: Eating area and leads into the family room complete with gas fireplace. Main level also has a handy 2 pc bath & laundry/mud room with access to garage (insulated+high ceilings)! Upstairs has 3 bedroom and main bath. Primary bedroom with walkin closet and 5 piece ensuite(jet tub)! Basement has flex space, custom theatre room, 3 pc bathroom, bonus room with window and storage utility room as well. Fenced backyard with alley and forest beyond! Gazebo and shed included. Good sized deck to enjoy! Shingles and hot water tank replaced. Owners since 2016-NO issue home! Well built. (id:57557)
85 Eddie Lane
Freelton, Ontario
Welcome to the Ponderosa Nature Resort, a tranquil and inclusive environment for nature enthusiasts looking to relax, and enjoy recreational activities in a clothing-optional setting. This community has strict policies regarding guest conduct to ensure a comfortable and respectful environment for all. Lots of amenities including resort style indoor and outdoor pool and clubhouse, events, volleyball and tennis courts, and surrounded by conservation areas with trails. This 2024 Grand River Park model feat 2 bunks, main bedroom space, eat in kitchen, fridge/stove plus full bath. Bonus bunkie space (insulated) with l-shaped deck with astro turf feat living and dining room and 1pce vanity. Bonus: storage shed. Seasonal fees May to October $3450, park approval needed. (id:57557)
97 Mill Road
Wellington, Prince Edward Island
First time on the market! Welcome to 97 Mill road - a lovingly maintained 3-bedroom, 1-bathroom split-entry home nestled in the heart of the charming community of Wellington. Step inside to a spacious foyer that leads to a bright, open-concept main floor featuring a sun-filled living room, dining area, and kitchen with beautiful hardwood floors. This level also offers two comfortable bedrooms and a large full bathroom. Recent updates include a new shingled roof, siding, front door, and several windows (2021), along with a brand new heat pump installed in the basement (2023). Two heat pumps provide energy-efficient comfort year-round, and the propane furnace offers peace of mind during the colder months. Patio doors off the dining area open onto a large back deck - a perfect spot to enjoy your morning coffee or entertain guests. The lower level features a third spacious bedroom, laundry room, a large workshop, and ample storage space. Outside, you'll find a 10 x 12 shed, ideal for storing your lawnmower and gardening tools. This move-in ready home is a fantastic opportunity for families, first-time buyers, or anyone looking to settle in a peaceful, friendly community. Close to all amenities and only a short 20 minute drive to Summerside. There is an adjacent 0.21 acre lot that can be purchases together or separately for $24,900. (id:57557)
423 770 Fisgard St
Victoria, British Columbia
NEW LISTING! Luxury Loft with Spectacular Views - FURNISHED includes everything! Contemporary design meets heritage charm in this stunning two-bedroom, two-bathroom loft located on the peaceful, exterior side of the iconic Hudson building—perfectly positioned with no direct neighbours in sight. Situated at the edge of Victoria’s Old Town, this west-facing suite offers an exceptional combination of privacy, light, and panoramic views stretching from Vic West to the Sooke Hills. Step inside to soaring 17-foot ceilings, engineered oak hardwood flooring, expansive windows that flood the space w beautiful sunset light. The open-concept kitchen is a chef’s dream, featuring quartz countertops, premium Miele appliances including an induction cooktop, an extended counter w wine storage & a sleek mobile island that doubles as a dining table—both functional & stunning. Thoughtfully maintained home includes geo-thermal heating/ air conditioning, updated pot lighting, new ceiling lowered fan, custom closet organizers, brand new wool carpeting on the stairs + upper level. Spa-inspired five-piece ensuite includes a soaker tub, dual sinks & private toilet closet. 2nd bed is outfitted w a new, space-saving Murphy bed—perfect for guests or flexible use. Offered furnished for your convenience. Also included:large storage locker, secure underground parking, access to one of Victoria’s most impressive rooftop terraces—over 14,000 square feet of communal space w new BBQ's, 360-degree city views, a pet wash station, and car wash area. Strata includes Heat, Cooling, Water. Conveniently located near major transit routes. Pet-friendly and rental-friendly building. Head downstairs to Deer & Dough coffee & bakery. A few extra steps to Nubo Kitchen + Bar, Jam Café, Ugly Duckling, Little Yunnan, Il Terrazzo Ristorante, Quantum Yoga & Pilates, Ashtanga Yoga Victoria, The Lab Victoria, Yoga Bar Studio, Victoria Public Market, Fan Tan Alley Shops, On Hing & Brothers Store. (id:57557)
126 Merrilee Crescent
Hamilton, Ontario
A charming detached 3-bedroom home situated in the Crerar neighborhood close to Limeridge Mall. This warm and inviting 2-storey home is perfect for families or professionals alike. This bright 2-storey home offers 3 bedrooms, 2.5 baths, and great features like upstairs laundry, inside garage access, and 5 appliances. The main floor includes a welcoming living room with a cozy fireplace and pot lights, a kitchen with lots of storage, and a convenient powder room. Upstairs, you’ll find a spacious primary suite with a 3-piece ensuite and ample closet space, two additional bedrooms with closets, a 4-piece bathroom, and a laundry thoughtfully located on the second floor for added ease. Step outside to enjoy a large backyard with a concrete patio — ideal for entertaining family and friends. A double garage with inside entry and automatic door opener, plus a double driveway giving ample parking for up to 4 vehicles. Located in a friendly neighborhood with easy access to the LINC, highways, shopping, parks, schools, and health care centres including Juravinski, St Joseph's, Hamilton General and McMasters Children's Hospital. No smoking and preferably no pets. (id:57557)
8 Cesar Place
Ancaster, Ontario
Welcome to the Limestone Manor in a highly sought after and desirable Ancaster area! Built in 2022, 8 Cesar Place is beautiful, spacious and has an open concept floor plan full of upgrades and interior features suitable for a wide range of buyers! Perfect for a family with 4 bedrooms, all with walk-in closets, master bedroom with ensuite, another well-sized bedroom with ensuite, and two other bedrooms with a jack and jill bathroom. Spacious kitchen equipped with an oversized breakfast bar, with plenty of storage and quartz counter tops throughout, modern engineered flooring, and an unfinished basement waiting for your ideal plan and finishings. Situated on a quiet street just minutes from Spring Valley Primary School and Ancaster High. Close to Ancaster Business Plaza, offering shopping, and easy access to highways. A must-see property for families ! (id:57557)
8865 8869 Highway 1 Highway
Brighton, Nova Scotia
Welcome to a great investment opportunity. A 3 bedroom 1 bathroom home nestled on 3.56 acres of stunning oceanfront land, this property even includes your own private beach, offering an idyllic coastal lifestyle. The main level boasts a spacious eat-in kitchen, and a substantial living room adorned with hardwood floors and patio doors that lead to a lovely back deck, ideal for outdoor dining and entertaining. This level also features a cozy master bedroom, and main bathroom. Descend to the finished lower level, where a family room with a wood stove awaits, providing warmth and ambiance. This level also includes a convenient laundry room, two additional bedrooms, and a porch with a walkout, enhancing the living space and accessibility. Please note, this property must be purchased in conjunction with Wagner's Country Store (Civic address: 8869 Hwy 101, Brighton), presenting a unique opportunity to own a charming home and a previous well-established business in one of the most picturesque settings. (id:57557)



