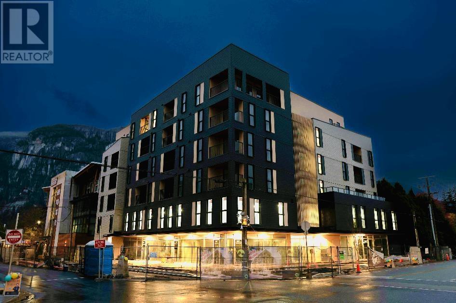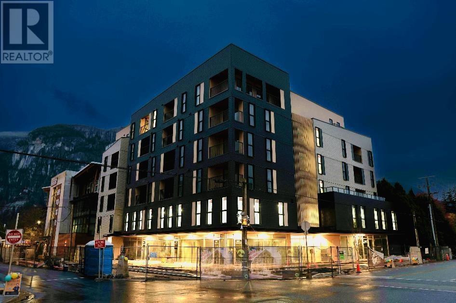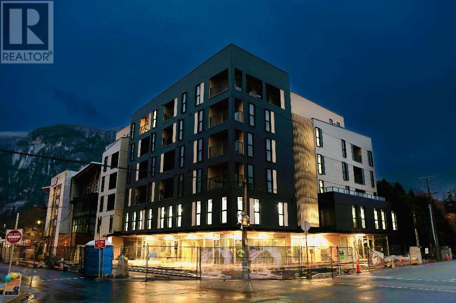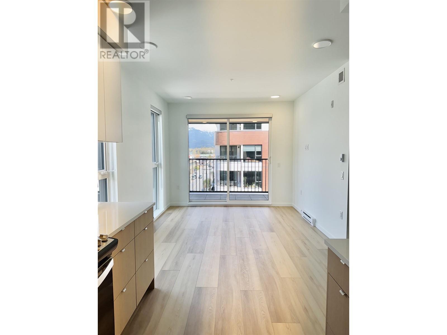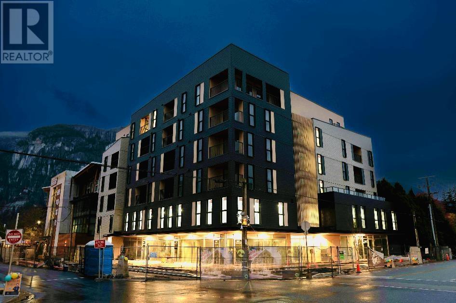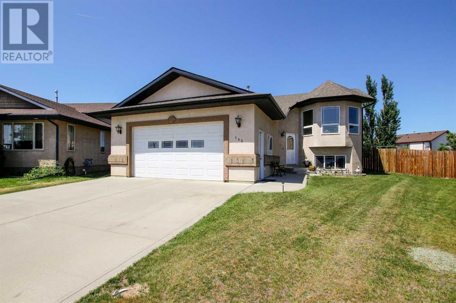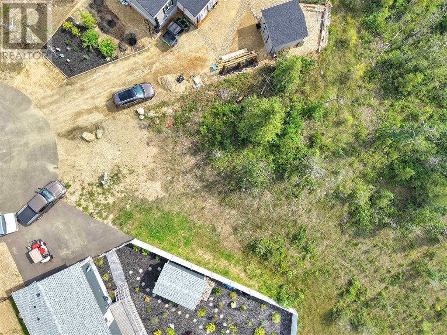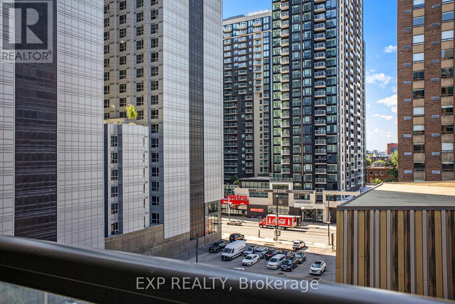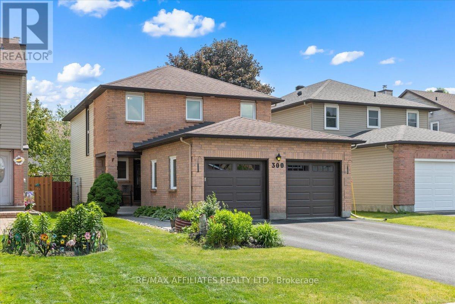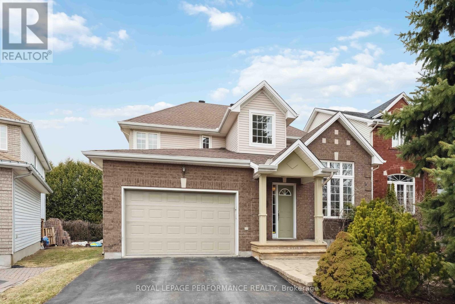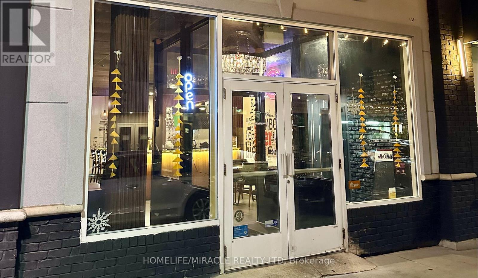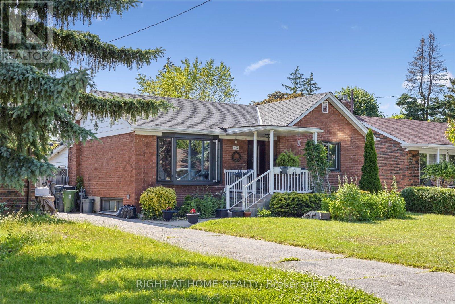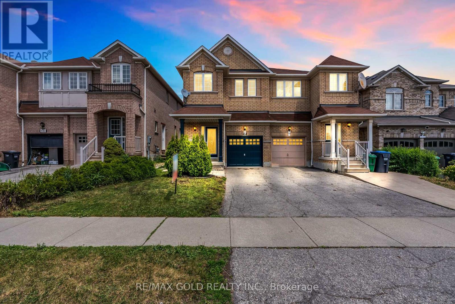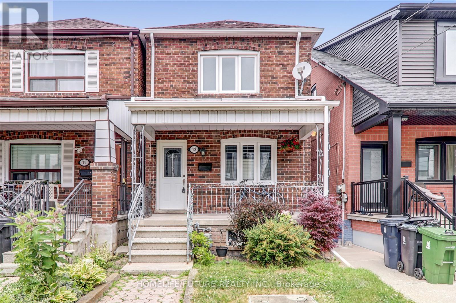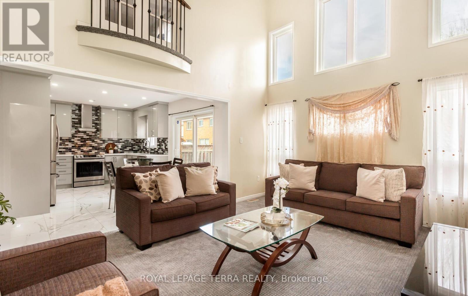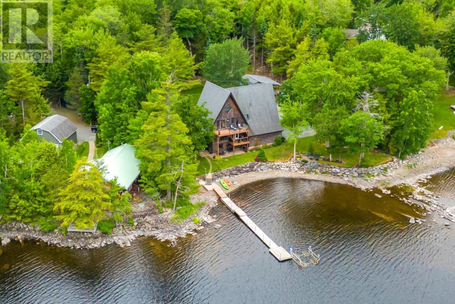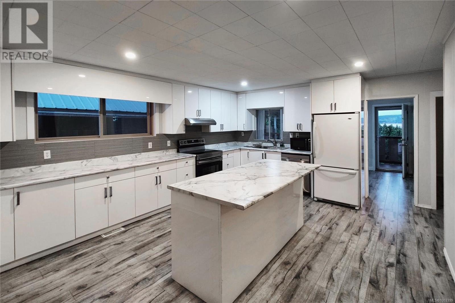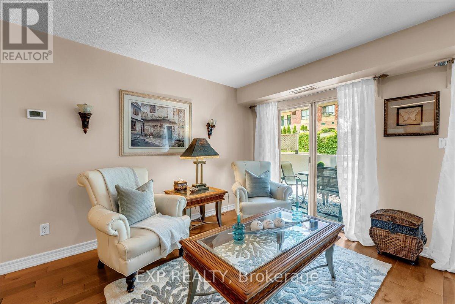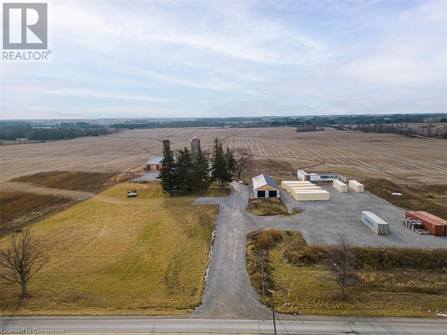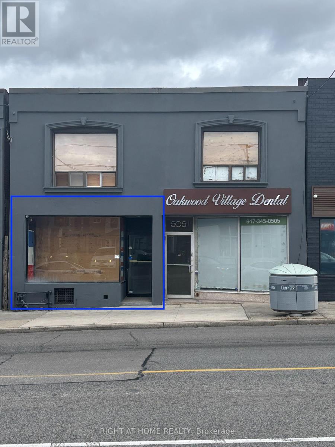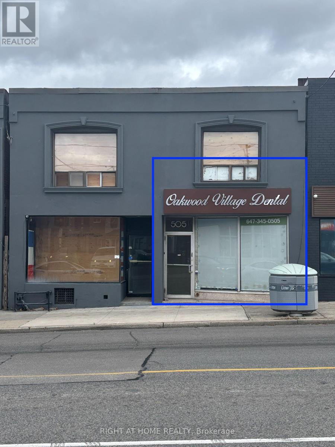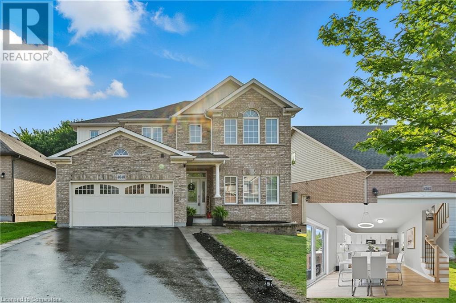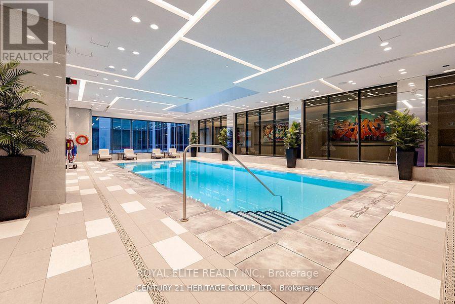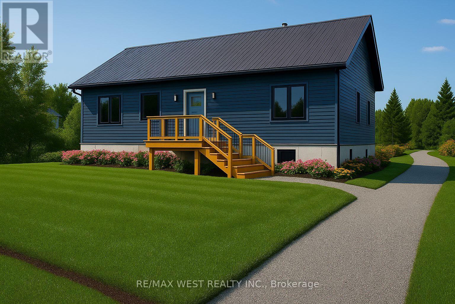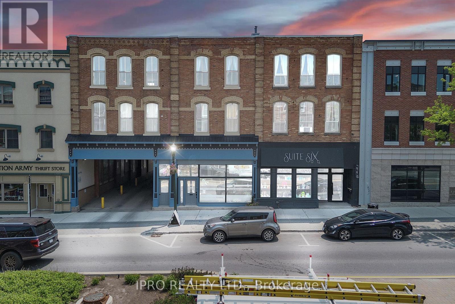503 37994 Second Avenue
Squamish, British Columbia
Experience the best of Squamish living at The Aegean Homes, perfectly situated in the heart of Downtown Squamish. Enjoy the convenience of having City Hall, library, schools, shopping centers, and community park steps away. Our homes, ranging from 658 to 1,194 sf, designed by an award-winning team, 9ft ceiling, open kitchens, & energy-efficient stainless-steel appliance package. Amenities to enhance your lifestyle, lush outdoor green terraces, a fully-equipped fitness center, indoor/outdoor yoga room, & social lounge complete with table games and cozy fireside seating. Need to work from home? Our breakout workspace provides a perfect environment to stay productive. Contact us today to learn more! MOVE IN READY! Presentation Center Wed to Sun, 12-5 pm. Address: 202-37994 2nd Ave. (id:57557)
505 37994 Second Avenue
Squamish, British Columbia
Experience the best of Squamish living at The Aegean Homes, perfectly situated in the heart of Downtown Squamish. Enjoy the convenience of having City Hall, library, schools, shopping centers, and community park steps away. Our homes, ranging from 658 to 1,194 sf, designed by an award-winning team, 9ft ceiling, open kitchens, & energy-efficient stainless-steel appliance package. Amenities to enhance your lifestyle, lush outdoor green terraces, a fully-equipped fitness center, indoor/outdoor yoga room, & social lounge complete with table games and cozy fireside seating. Need to work from home? Our breakout workspace provides a perfect environment to stay productive. Contact us today to learn more! MOVE IN READY! Presentation Center Wed to Sun, 12-5 pm. Address: 202-37994 2nd Ave. (id:57557)
401 37994 Second Avenue
Squamish, British Columbia
Experience the best of Squamish living at The Aegean Homes, perfectly situated in the heart of Downtown Squamish. Enjoy the convenience of having City Hall, library, schools, shopping centers, and community park steps away. Our homes, ranging from 658 to 1,194 sf, designed by an award-winning team, 9ft ceiling, open kitchens, & energy-efficient stainless-steel appliance package. Amenities to enhance your lifestyle, lush outdoor green terraces, a fully-equipped fitness center, indoor/outdoor yoga room, & social lounge complete with table games and cozy fireside seating. Need to work from home? Our breakout workspace provides a perfect environment to stay productive. Contact us today to learn more! MOVE IN READY! Presentation Center Wed to Sun, 12-5 pm. Address: 202-37994 2nd Ave. (id:57557)
301 37994 Second Avenue
Squamish, British Columbia
Experience the best of Squamish living at The Aegean Homes, perfectly situated in the heart of Downtown Squamish. Enjoy the convenience of having City Hall, library, schools, shopping centers, and community park steps away. Our homes, ranging from 658 to 1,194 sf, designed by an award-winning team, 9ft ceiling, open kitchens, & energy-efficient stainless-steel appliance package. Amenities to enhance your lifestyle, lush outdoor green terraces, a fully-equipped fitness center, indoor/outdoor yoga room, & social lounge complete with table games and cozy fireside seating. Need to work from home? Our breakout workspace provides a perfect environment to stay productive. Contact us today to learn more! MOVE IN READY! Presentation Center Wed to Sun, 12-5 pm. Address: 202-37994 2nd Ave. (id:57557)
303 37994 Second Avenue
Squamish, British Columbia
Experience the best of Squamish living at The Aegean Homes, perfectly situated in the heart of Downtown Squamish. Enjoy the convenience of having City Hall, library, schools, shopping centers, and community park steps away. Our homes, ranging from 658 to 1,194 sf, designed by an award-winning team, 9ft ceiling, open kitchens, & energy-efficient stainless-steel appliance package. Amenities to enhance your lifestyle, lush outdoor green terraces, a fully-equipped fitness center, indoor/outdoor yoga room, & social lounge complete with table games and cozy fireside seating. Need to work from home? Our breakout workspace provides a perfect environment to stay productive. Contact us today to learn more! MOVE IN READY! Presentation Center Wed to Sun, 12-5 pm. Address: 202-37994 2nd Ave. (id:57557)
142 Kidd Close
Red Deer, Alberta
FULLY DEVELOPED 4 BEDROOM, 3 BATHROOM BI-LEVEL ~ LOCATED ON A MASSIVE PIE SHAPED LOT W/A WEST FACING BACKYARD ~ HEATED DOUBLE ATTACHED GARAGE & REAR PARKING PAD ~ ORIGINAL OWNER ~ Stucco and stone exterior create eye catching curb appeal ~ Spacious foyer with high ceilings welcomes you ~ Vaulted ceilings in the main living space creates a feeling of spaciousness ~ The living room is flooded with natural light from large south facing bay windows ~ The kitchen offers a functional layout with plenty of wood cabinets, ample counter space, full tile backsplash, window above the sink and opens to the dining room with a built in desk, walk in pantry and garden door access to the west facing deck and backyard ~ The primary bedroom can easily accommodate a king size bed plus multiple pieces of large furniture, has dual closets and a 3 piece ensuite with a walk in shower ~ Second main floor bedroom is also a generous size and is conveniently located next to the 4 piece main bathroom ~ The fully finished basement with large above grade windows features a generous size family room with a cozy fireplace, two large bedrooms, a 4 piece bathroom, laundry in it's own room, and space for storage ~ The backyard is landscaped, has enclosed storage below the deck and is fully fenced with back alley access ~ Rear parking pad can easily accommodate an RV and has plenty of room for additional garage development ~ 24' x 24' double attached garage is heated, insulated, finished with painted drywall, has built in shelving, and a man door to the front yard ~ Located close to multiple schools, parks, playgrounds, walking trails, YMCA and shopping. (id:57557)
144, 41310 Range Road 282
Rural Lacombe County, Alberta
Pie lot backing onto the trees and green space (24' X 110' X 101' X 103'). Escape the hustle and bustle of the city and embrace the peaceful and relaxing lifestyle that awaits you at Degraff RV and Residence Resort. With Phase 3 now available, you can own your very own private lake lot and indulge in the beauty of Gull Lake's eastern shores. From breathtaking sunsets to serene forested green space, this community offers a tranquil haven for you to call home. This lot will be prepared with a gravel pad. Live here year-round or part-time the choice is yours! Located in the heart of central Alberta, just 15 minutes west of Lacombe, Degraff RV, and Residence Resort is situated on the eastern shores of the stunning Gull Lake. With its convenient location and easy access from Highway 12, this community offers the perfect opportunity to own your own lake lot and indulge in the ultimate lakefront lifestyle.This gated lakefront community offers an array of year-round amenities that cater to every interest and lifestyle. Enjoy a leisurely stroll along the 2000-meter walking trails, have a picnic by the pond, build sandcastles on the beach, or challenge your friends to a game at the horseshoe pits. Sports enthusiasts can take advantage of the pickleball and basketball courts, as well as the nearby golf courses at Lacombe Golf and Country Club, Nursery, and Ponoka GCC.Families with children will delight in exploring the two playgrounds, fishing docks, and private boat launch. With year-round washrooms and shower facilities, as well as storage yards, you can extend your stay at the lake and make memories that last a lifetime.Don't miss the opportunity to own your place at the lake and start living the life you've always dreamed of. A great place to relax and focus on making your yard the envy of the neighborhood.The best part? The condo fees are only $201.60 per month they include park maintenance, professional management, water, and sewer. This is an exceptional commun ity where you can start enjoying the ultimate lakefront lifestyle. (id:57557)
155, 41310 Range Road 282
Rural Lacombe County, Alberta
4 Season lot (53' X 106')backing onto the trees and green space. Escape the hustle and bustle of the city and embrace the peaceful and relaxing lifestyle that awaits you at Degraff RV and Residence Resort. With Phase 3 now available, you can own your very own private lake lot and indulge in the beauty of Gull Lake's eastern shores. From breathtaking sunsets to serene forested green space, this community offers a tranquil haven for you to call home. This lot will be prepared with a gravel pad. Live here year-round or part-time the choice is yours! Located in the heart of central Alberta, just 15 minutes west of Lacombe, Degraff RV, and Residence Resort is situated on the eastern shores of the stunning Gull Lake. With its convenient location and easy access from Highway 12, this community offers the perfect opportunity to own your own lake lot and indulge in the ultimate lakefront lifestyle.This gated lakefront community offers an array of year-round amenities that cater to every interest and lifestyle. Enjoy a leisurely stroll along the 2000-meter walking trails, have a picnic by the pond, build sandcastles on the beach, or challenge your friends to a game at the horseshoe pits. Sports enthusiasts can take advantage of the pickleball and basketball courts, as well as the nearby golf courses at Lacombe Golf and Country Club, Nursery, and Ponoka GCC.Families with children will delight in exploring the two playgrounds, fishing docks, and private boat launch. With year-round washrooms and shower facilities, as well as storage yards, you can extend your stay at the lake and make memories that last a lifetime.Don't miss the opportunity to own your place at the lake and start living the life you've always dreamed of. A great place to relax and focus on making your yard the envy of the neighborhood.The best part? The condo fees are only $201.60 per month they include park maintenance, professional management, water, and sewer. This is an exceptional community where y ou can start enjoying the ultimate lakefront lifestyle. (id:57557)
116 Paget Street N
Temiskaming Shores, Ontario
Built in 2016, this bright and airy 2+2 bedroom, 2-bathroom bungalow is move-in ready! The open-concept layout is perfect for entertaining, with a modern kitchen leading to a spacious 14' x 11' deck is ideal for BBQs and relaxing in the sun.The fully finished basement enjoys plenty of natural light, and this efficient home comes with numerous upgrades, including a retaining wall, paved driveway, interlocking landscaping, fencing, and more. A detached, wired, and heated garage keeps your toys protected year-round. Freshly painted, all thats left to do is unpack and enjoy! (id:57557)
609 - 238 Besserer Street
Ottawa, Ontario
Experience luxury city living in this modern 1-bedroom condo featuring hardwood floors, granite counters, in-suite laundry, and a private balcony with stunning views. Enjoy top-tier amenities: indoor pool, gym, sauna, party room, and storage locker - all in a vibrant, central location. Ideal for urban professionals! (id:57557)
300 Sylvie Terrace
Ottawa, Ontario
INCREDIBLE LOCATION! Close to everything Orleans has to offer! This 4+1 bedroom home is UPDATED and just up the hill from Place D'Orleans, Centrum, great restaurants and the Shenkman Art Center! Also right around the corner from a large park with skating, volleyball, tobogganing and plenty of space to run and play! Some great features include: NEW FURNACE, AC and HUMIDIFIER, many newer windows (2015-2017), NEW PROFESSIONALY UPDATED KITCHEN w QUARTZ COUNTERS, POTS & PANS DRAWERS, AMPLE CABINETRY and lower pull outs, new overhead lights, new WASHER/DRYER (2024), fence (2015), HARDWOOD and LAMINATE floors upstairs, siding (2019), keyless entry and an upgraded en-suite bath. The GORGEOUS MODERN KITCHEN (with included appliances) overlooks a sunken family room with wood-burning FIREPLACE and access to the LARGE BACKYARD with perennials and vegetable beds... The FINISHED BASEMENT provides in-law suite potential with a rec room, 5th bedroom, powder room, laundry and lots of storage! All of these great features in a VERY DESIRABLE part of ORLEANS! Welcome home (id:57557)
1060 Charest Way
Ottawa, Ontario
Stunning 4-Bedroom, 2.5-baths Urbandale Newport Home in Prime Orleans Location! Situated on quiet, family-friendly street, boasting approx. 2200 sqft above grade plus a finished basement (950 sqft), nestled in one of Orleans' most sought-after neighborhoods. The home is perfect for a growing family. Plenty of parking space available in both the garage & wide driveway. Step inside and be greeted with a grand 16-foot ceiling in the foyer & a seamless flow into a bright living room with soaring 12-foot cathedral ceilings and an elegant large dining area. The heart of the home, a bright kitchen and breakfast area featuring quartz countertops, a large 4x8 island, ample cabinetry, and stainless-steel appliances, including a gas cooktop. Enjoy family meals in the sunny breakfast area or relax in the spacious family room with a cozy gas fireplace just steps away. Main floor laundry/mudroom with access to the double garage & 2 pc powder room for convenience. Step outside to your private Oasis backyard retreat with southern exposure, featuring a 21-foot above-ground pool (2021), a durable Eon deck, and a natural gas BBQ connection. A true outdoor oasis designed for relaxation and entertaining. Upstairs, the primary bedroom offers a 4-piece ensuite, walk-in closet, and an additional walk-in closet/reading room (formerly the 4th bedroom, easily convertible back). Two additional generously sized bedrooms share a convenient 3-piece bathroom, making this the perfect home for families. Finished basement with loads of living space, including an extra family room, large rec room & three storage rooms, with potential to add an additional bathroom. This home is minutes from top-rated schools, trails, parks, shopping centers, public transit, and all major amenities. Enjoy proximity to Place d Orléans Shopping Centre, Ray Friel Recreation Complex, and Petrie Island Beach. Don't miss out book your private showing today! (id:57557)
20 Barker Parkway
Thorold, Ontario
Beautiful 3BR home in the desirable Rolling Meadows community of Thorold. Bright and airy with a neutral color palette throughout, this home features a spacious kitchen with island and stainless steel appliances. Perfect for families, offering a welcoming and functional layout with plenty of natural light. Conveniently located close to schools, parks, trails, and all amenities with easy highway access. Situated in a vibrant and growing neighborhood with a strong sense of community. The basement offers plenty of space for recreational use. Move-in ready and sure to impress a must see! (id:57557)
10 Trevithick Terrace
St. Thomas, Ontario
Step into a truly special executive residence, lovingly maintained and cherished by its current owner. With over 3,300 sq. ft. above grade and exceptional potential for additional living space in the expansive lower level, this home is the perfect sanctuary for your family's next chapter. From the moment you enter, you'll be captivated by the grand curved staircase, marble floors, and elegant French glass doors that open into the formal living room. Here, a cozy gas fireplace, bay window, and stunning herringbone hardwood floors create a warm and inviting atmosphere, while French doors lead seamlessly into the oversized dining room ideal for hosting memorable gatherings.The spacious kitchen is designed for family living, featuring an abundance of storage, a generous eating area, and garden doors that open onto a large deck perfect for summer barbecues and outdoor entertaining. The backyard oasis boasts mature gardens, a motorized awning for shade, and a gas hookup for your grill. Upstairs, discover a vaulted-ceiling library bathed in natural light from an oversized skylight, a cozy sitting nook for reading or working from home. The primary suite offers a sun-filled ensuite bathroom and two walk-in closets. Three additional generously sized bedrooms two with walk-in closets ensure comfort and privacy for everyone.The open staircase leads to a lower level brimming with potential, ready to be transformed into a recreation room, home gym, or additional living space tailored to your needs.This spacious family home is ideally located within 15 minutes of schools, parks including the unique Elevated Park, the hospital, Elgin Centre shopping, and a variety of family-friendly amenities that support an active lifestyle. This well-maintained property is ready for you to make it your own. (id:57557)
5 - 29 King Street E
Kitchener, Ontario
An exciting opportunity to own a well-established and thriving Indian restaurant franchise located in a high-foot-traffic area of downtown, just steps from Conestoga College. This turnkey operation features a modern and inviting interior with seating for over 40 guests, a fully licensed bar, and a spacious, fully equipped commercial kitchen. The restaurant is fully furnished and ready for immediate operation, offering consistent revenue, a loyal customer base, and strong potential for further growth through catering, delivery, or extended hours. In addition to its customer-friendly layout, the property includes a designated office space with a private washroom, as well as separate customer restrooms for added convenience. A favourable long-term lease is in place, making this a perfect opportunity for an aspiring restauranteur or an experienced operator looking to expand their portfolio in a sought-after location. Commercial Condo Fee of $632.69 is included in the rent. (id:57557)
132, 28128 Township Road 412
Rural Lacombe County, Alberta
Get away from the hustle and bustle and grant yourself an escape, just steps from the shores of Gull Lake! Peace and Privacy on an expansive lot with pavement to your door step. The double detached garage is heated and provides plenty of indoor parking. The open floor plan flows beautifully and offers great space for family gatherings. Honey hardwood flooring leads you thru the hub of the home. The crackle and aroma of the wood burning fireplace provides a cozy charm. The primary bedroom and 4-piece bathroom are conveniently located on this level. Sliding glass doors lead to the wonderful 16 x 36 wrap around deck. You will enjoy the warmth of the sunshine from various angles, along with views of the lake and easy access to the beautiful backyard. Nestled next to a reserve with no neighbors behind. The mature trees and landscaping make for a tranquil setting. The walkout basement is fully finished and features two bedrooms, a large laundry room and 3-piece bathroom, perfect for older children or company. This property has incredible potential. A 4-season retreat, a full time residence, or perhaps an investment. Let your imagination lead you to endless possibilities! (id:57557)
86 Kidd Drive
Loyalist, Ontario
Welcome to 86 Kidd Dr, Amherstview Discover the perfect blend of space, comfort, and convenience in this beautifully maintained 3+1 bedroom, 3-bathroom bungalow with an attached 2-car garage, nestled in the heart of family-friendly Amherstview. Step inside to find hardwood flooring throughout the main level, offering warmth and in every room. The main floor features three generously sized bedrooms, two full bathrooms, an inviting eat-in kitchen, and spacious living and dining areas ideal for entertaining or relaxing with family. A large family room provides even more room to spread out. Just off the kitchen, enjoy outdoor living on the expansive deck complete with a charming gazebo and fully fenced backyard perfect for summer barbecues and safe play. The fully finished lower level adds incredible value with a large recreation room featuring a cozy gas fireplace, home office area, a craft room, a 3-piece bathroom, and an additional spacious bedroom ideal for guests or a growing family. With no carpet throughout, this home is both stylish and low maintenance. Located close to excellent schools, parks, and all the amenities of Amherstview. Don't miss your opportunity Schedule your private viewing today! (id:57557)
46 Ivorwood Crescent
Toronto, Ontario
Opportunity knocks. Welcome to 46 Ivorwoood Cres. Ideal income/investment property. Great for first time buyers. Open concept main floor with hardwood floors, pot lights & bay window. L shaped Living room & dining room. Updated doors and trim. Kitchen features porcelain flooring, pantry & 4 appliances. 3 bedrooms with hardwood, windows & closets. Linen closet. Spacious In-law suite with separate entrance. Open concept lower level. Pot lights, windows, pantry, backsplash & newer vinyl plank flooring. Seperate bedroom has viny plank flooring, window large & wall to wall closet. Separate back entrance through the large 3 seasons enclosed patio/sunroom. Fenced, landscaped yard with large shed. Quiet mature area. Sought after neighbourhood. Close to all amenities. Public transit, schools, churches, shopping & community centre. Lots of closets & storage. Large laundry room with cabinets. Storage room. Covered front porch. New R60 Insulation in 2025. Newer Navian gas combo boiler for heat & hot water in 2021. Shingles in 2017. (id:57557)
116 Lake Louise Drive
Brampton, Ontario
Amazing All Brick Semi Detatched Home With A LEGAL BASEMENT APARTMENT In Prime Location. Walk To Mount Pleasant GO Station, Transit, Plaza, Schools, Parks & Close To Hwys, Hospital & Trinity Mall. Upgraded Hardwood/Laminate Floors Throughout With NO Carpet. Open Concept Layout With Combined Living & Dining, Kitchen With Centre Island In Breakfast Area & Walk-Out To Deck & Fully Fenced Yard With Storage Shed. Oak Wood Stairs Lead To 3 Spacious Bedrooms (One With Walk-Out To Balcony) & Primary Featuring A Walk-In Closet & 4PC Ensuite. Access To Garage From Home. Separate Side Entrance Leads To The Legal Basement Apartment Registered With The City In 2023. Basement Features Open Concept Recreation Room/Bedroom, Kitchen, Laundry & 3PC Bathroom, Egress Window & Storage Area. This Home Offers Curb Appeal, Upgrades Throughout & True Pride Of Ownership! Perfect Home For Extended Family Or Live Upstairs & Rent The Legal Basement Apartment (Previously Rented For $1200). Vacant Home & Available Immediately! (id:57557)
144 Crystalview Crescent
Brampton, Ontario
Location, Location, Location!!!Attention First Time Buyers!!! 4 Bedroom Home With A Nice, Fenced Backyard In High-Demand Area!!! Enjoy The Upstairs, you'll find generously sized bedrooms, offering plenty of space for the whole family. The primary suite features a walk-in closet and a private ensuite, while large windows throughout the home fill every room with natural light. Spacious Foyer, Central Living/Entertainment Area, And Combined Kitchen (W/Centre Island), And Breakfast With Pass-Through To Dining/Living Room. This home features a separate side entrance to the basement, offering the perfect blend of comfort, style, and convenience. Book your showing today and make it yours!!! Conveniently located near all amenities, including school, park, Temple, shopping, Near Vaughan Subway Station, and across from the playground. Transportation (Hwy 50, 427, 7 & 407). (id:57557)
12 Innes Avenue
Toronto, Ontario
This Well-Maintained Detached Property In Vibrant Corso Italia Offers Character, Space, And Versatility. Featuring Three Well-Sized Bedrooms And A Beautiful Open-Concept Kitchen, The Main Floor Is Both Functional And InvitingPerfect For Family Living Or Entertaining. The Finished Basement Includes A Separate Entrance, Bedroom, Kitchen, And A Full-Sized Washroom, Making It Ideal For Extended Family Or A Potential Income Suite. Market Rates Suggest Rental Potential Of $1,700$1,800/Month. Rear Laneway Access May Offer Future Development Potential, Such As A Laneway Suite, In Line With Evolving City Guidelines. Just Steps From The 47 Lansdowne Bus, This Home Is Ideally Located In One Of Torontos Most Walkable And Well-Connected Neighbourhoods. Enjoy Close Proximity To Shops, Cafes, Schools, Parks, And Everything Corso Italia Has To Offer. This Is A Rare Opportunity To Own A Versatile And Promising Property In A Thriving Community. Whether You're Looking To Live, Invest, Or Build-This Is A Must-See. Spacious Paved Backyard Perfect For Entertaining. (id:57557)
355 Edenbrook Hill Drive
Brampton, Ontario
**So Many Reasons To Love This Home**.This Immaculately Kept Detached House Has Bright, Spacious 4 + 2 Bedroom , 4 Washroom & Master Bedroom Comes With 4Pc Ensuite. The Main Level Showcases Living/ Dining & Sun Filled Spacious Family Room.**Soaring High Impressive Ceiling On M/Floor & Floor To Ceiling Large Windows ** Not Yet Finished** This House Offers Spacious Finished Basement With 2 Bedroom, 1 Washroom & Rec Room, Spacious Partial Finished Kitchen Offers Ample Potential For Future Expansion With Separate Entrance To Basement. Backyard With Ample Space For You To Enjoy BBQ Nights With Family & Friends. **Pot-Lights ,S/S Appliances In Kitchen (2023), Upgraded Kitchen ** Wide Driveway Offers Parking For 4 & The List Goes On...This Location Offers The Homeowner A Perfect Balance Of Closeness To Recreation Centre , Major Transit ,Schools & Offers Quietness Of A Community Built Around A Desirable Neighborhood Of Fletcher's Meadow.**Shows 10/10 !!Come See For Yourself If This Is Your Next Home!! (id:57557)
123 Weston Drive
Milton, Ontario
Welcome to this beautifully maintained 3-bedroom, 3-washroom end unit townhouse like a Semi Detached, nestled in the desirable Milton community of Scott. This bright and spacious home offers exceptional curb appeal and numerous upgrades throughout including brand new roofing and fresh, modern paint that make it truly move-in ready. Step inside to discover a functional layout with an upgraded kitchen featuring sleek Quartz countertops and ample storage perfect for entertaining or everyday living. Enjoy the added privacy and natural light of this end unit, along with the convenience of a potential side entrance to the basement ,offering incredible possibilities for future in-law or income suite development. Located close to top-rated schools, parks, shopping, and transit, this home combines comfort, style, and investment potential. Don't miss your chance to own in one of Miltons most family-friendly neighborhoods! (id:57557)
321 Kings Road
Wellington, Nova Scotia
Dreaming of lakefront living on one of Nova Scotias most popular lakesjust outside Halifax? This one-of-a-kind property offers the perfect blend of lakeside serenity and spacious family living, just minutes from Fall River and within easy commuting distance to Halifax, Dartmouth, and the airport. Thoughtfully designed across all levels, the main floor features a welcoming foyer, convenient laundry area, and a bright family room with walkout access to the yard. Upstairs, the heart of the home showcases soaring ceilings, rich hardwood floors, and expansive windows that flood the living and dining areas with natural light. The kitchen is a dreamcomplete with solid surface countertops, stainless steel appliances, a centre island, and walkout access to the covered upper deckideal for year-round BBQs and soaking in breathtaking panoramic views of Grand Lake. The spacious primary suite offers double closets and a spa-like 5-piece ensuite complete with glass shower and jacuzzi tub. The third level provides a flexible layout with a bedroom, full bath, and a home office or optional fourth bedroom. The walkout lower level is perfect for extended family or potential rental income, featuring a separate entrance, kitchen, open living/dining area, bedroom, and another full bath. Outside, enjoy beautifully landscaped grounds, your own private beach for launching a kayak, and a dock ready for summer boating fun. Theres even a bonus garage with high ceilings, exterior access, and inside entry to both the main house and lower-level suite. Whether its morning coffee by the water, hosting summer gatherings, or embracing peaceful, year-round lakeside livingthis home delivers a true slice of paradise on Grand Lake! (id:57557)
308 31 Rodenbush Drive
Regina, Saskatchewan
Top-floor 1-bedroom, 1-bathroom unit at 308-31 Rodenbush Drive offering 700 sq ft of functional living space. Features include a wood-burning fireplace, a large south-facing balcony, and access to an outdoor pool for owners. Located in a well-kept condo complex close to parks, shopping, and other north-end amenities—ideal for first-time buyers or anyone looking to simplify. (id:57557)
18 Gillespie St S
Nanaimo, British Columbia
Sharply Priced Family Home: Introducing a beautifully renovated home that offers breathtaking ocean views and a wealth of modern amenities. This exceptional property features 4 bedrooms, 3 bathrooms, a spacious kitchen, and an in-law suite. The home has been fully renovated with new cabinets, countertops, paint, flooring, and appliances—there are simply too many updates to list. Enjoy the stunning ocean vistas or take advantage of the one-bedroom basement suite for added flexibility. Situated on a 0.19-acre lot, the property includes a generous 780 sq. ft. garage, ample parking, and air conditioning for year-round comfort. This property is not only a dream home but also a savvy investment opportunity. The main residence has the potential to rent for $2,500 per month, with the suite fetching an additional $1,250 per month. An extra 8,000 sq. ft. lot and garage/shop further enhance the appeal, making this the epitome of coastal living. All measurements are approximate and should be verified if critical to the purchase. Don’t miss out on this exceptional opportunity! (id:57557)
106 - 141 Woodbridge Avenue
Vaughan, Ontario
Welcome To The Terraces. A Hidden Gem Tucked Just Steps From Market Lane In The Heart Of Woodbridge. Rarely Available On This Level, This Beautifully Maintained 1 Bedroom Ground Level Condo Blends Comfort, Simplicity, And Convenience Into One Turnkey Lifestyle. From The Moment You Walk In, You'll Feel Right At Home. The Newly Updated Flooring Gleams Under Natural Light Pouring In Through Oversized West-Facing Doors, While An Open-Concept Layout Gives The Space A Welcoming, Airy Feel. Whether You're Sipping Coffee In The Cozy Living Area Or Gathering Around The Kitchen Island, This Condo Adapts To Your Pace. The Oversized Balcony, Complete With A Gas BBQ Hookup, Offers A Rare Outdoor Retreat, Perfect For Grilling, Gardening, Or Unwinding With A Book Under The Trees. Inside The Generous Bathroom, You'll Find Two Showers And An In-Suite Laundry, Smart Storage Solutions, And A Relaxed Spa-Like Layout. Step Outside, And You're Right In The Heart Of Woodbridge: Stroll To Market Lane Shopping Centre, Brimming With Charming Boutiques, Italian Bakeries, Cafés, The Library, And Everyday Essentials. Love Nature? The Humber River Trails Offer Scenic Walks And Weekend Escapes Just Steps From Your Front Door. The Building Spoils Residents With Underground Parking, Visitor Spaces, A Fitness Room, Sauna, Library/Party Room, Guest Suite, Bike Storage, And Even A Car Wash Bay. Ideal For First-Time Buyers, Those Looking To Downsize, Or Anyone Craving A Peaceful Lifestyle Without Giving Up Convenience. (id:57557)
32927 3 Avenue
Mission, British Columbia
Looking for your DREAM home?? Look no further!! This BEAUTIFUL house offers 2,297 sq. ft of LUXURIOUS LIVING plus a 2 bed walk-out suite w/separate entrance & laundry! This house offers a long driveway w/DOUBLE CAR garage - plenty of parking! As you walk in, there is a large bedroom w/2 pc ensuite. Right up the stairs, you will find a GORGEOUS open-concept kitchen w/S/S appliances, quartz counters, light wood cabinets & sizable island boasting TONS of storage space, not to mention the MASSIVE balcony w/IMPRESSIVE MTN VIEWS! 3 beds up - the HUGE master bedroom is highlighted by an EXQUISITE 3 piece ensuite & AMPLE space in the W.I.C. Located in the HEART of Mission, just a 5-minute drive to the junction, this home is a MUST-SEE! DON'T MISS OUT; BOOK YOUR SHOWING NOW! (id:57557)
Symons Valley
Rural Rocky View County, Alberta
This 50.85 acre parcel is west facing, great close access to Calgary & Airdrie. Come build your dream home and have a small hobby farm. There are 2 other 50.85+/- adjacent parcels also available. Please do not approach the other neighboring properties(acreage owners); this a a vacant parcel. (id:57557)
5463 Chippewa Road E Unit# Barn
Glanbrook, Ontario
Sprawling barn available for versatile commercial storage. Nestled in the heart of picturesque Glanbrook, this expansive barn offers a unique opportunity for commercial storage with a touch of rural charm. Boasting a generous footprint, this property presents endless possibilities for businesses seeking versatile storage solutions. Spanning 2,300 square feet (up to 4,600 available), this barn provides abundant space to accommodate a wide array of storage needs. From equipment and machinery to inventory and supplies, there's room for it all offering convenient access to major transportation routes. With its open floor plan and versatile layout, the barn can be customized to suit the specific needs of any business. Whether dividing the space into separate storage areas or leaving it open for maximum flexibility, the possibilities are endless. Situated minutes from major highways this property offers convenient access for suppliers, clients, and employees alike. The strategic location ensures seamless logistics and efficient operations for businesses of all sizes. Don't miss out on this rare opportunity to secure a prime commercial storage space! (id:57557)
507 Oakwood Avenue
Toronto, Ontario
Looking to test a business concept before scaling? Maybe you need a small office space? This incredible main floor retail, office, or service space is perfect for you! This unit is approximately 340 square feet on the main floor and includes basement. With two separate rooms - this space accommodate a variety of different uses. Located at the corner of Oakwood and Vaughan in the busy Oakwood Village neighbourhood. Your business will benefit from abundant foot and vehicle traffic, close proximity to the Eglinton Crosstown LRT, and high visibility from the street. If you are looking for reasonable rent and a flexible term, this unit is for you. Utilities are included, property taxes are extra. Tenant must provide their own insurance. **EXTRAS** Landlord may consider extensions beyond 2 years or short term leases. (id:57557)
505 Oakwood Avenue
Toronto, Ontario
Looking for a retail, service or office space? This 525 sq foot unit plus 450 sq. foot basement is available immediately. Located in the busy, up-and-coming Oakwood Village, this unit offers great street visibility and high pedestrian traffic. Located at the corner of Oakwood and Vaughan, it's just a short walk to The Eglinton/CrossTown LRT. This unit was previously used as a dentist office and there may be an opportunity to purchase some of the dental equipment from the former tenant. This is a net lease - heat, hydro, water, and property taxes are extra. (id:57557)
4040 Bush Crescent
Beamsville, Ontario
Location location location! Welcome to bright and beautiful 4040 Bush Crescent, nestled in the heart of Beamsville, this stunning 3 bed + loft, 3 bath, and over 2400 sq ft of above grade living space features jaw dropping upgrades including new flooring throughout the main level and upper level, fully repainted from top to bottom, new light fixtures throughout, quartz countertops, quartz back splash, brand new kitchen doors, accessories and faucets, brand new appliances, toilets and accessories, upgraded staircase, pot lights outside the front exterior of the property, a new rear fence AND MORE! As you make your way through this open style concept - you are greeted with an exquisite bright white kitchen and walk through coffee bar, a true chefs delight! With ample living space between the main living room and upper loft area, you are also welcomed by 3 bedrooms, each with their own walk-in closet, and the primary bedroom featuring TWO walk in closets, and an ensuite! The lower level, with over 1000 sq ft of unfinished basement boasts a fresh blank canvas, where you can let your imagination run wild! **Additional features** Laundry on main level, oversized private backyard with mature trees and beautiful landscapes, no sidewalk in front of property allowing 4 car driveway, gas fireplace on main floor. (id:57557)
5311 - 395 Bloor Street E
Toronto, Ontario
The Best Deal You Can Find In This Market! A bright, sun-filled, and spacious south-facing 1-bedroom plus breakfast/study apartment with panoramic, unobstructed views of the lake, CN Tower, and Toronto skyline at the Hotel Residence - Rosedale On Bloor. This residence features 9-foot ceilings, floor-to-ceiling windows, a walk-out balcony, an large bedroom, top-notch stainless steel appliances, quartz countertops, a backsplash, and a large closet. The spa-like bathroom adds a touch of luxury. The apartment is meticulously maintained! Located in the convenient Rosedale neighborhood, right at Sherbourne Subway Station, it is less than a minute's walk to Yonge/Bloor and Yorkville, minutes from U of T, and steps away from high-end boutiques, restaurants, shopping, and supermarkets. Enjoy quick access to the DVP and major transit routes. Five-star amenities include an indoor pool, gym, outdoor terrace with BBQ and lounge area, 24-hour concierge, and a party room. (id:57557)
1808, 1188 3 Street Se
Calgary, Alberta
Welcome to the 18th floor of South Guardian Tower, a bright and spacious one-bedroom, one-bathroom condo in the South Tower offering stunning downtown Calgary & Mountain views. Large windows flood the space with natural light and showcase breathtaking vistas. The open-concept kitchen features a center island, quartz countertops, and stainless steel appliances—ideal for cooking and entertaining. The bedroom includes floor-to-ceiling windows, a walk-through closet, and a sleek four-piece bathroom. Step into the living room or onto your largest private balcony to enjoy the spectacular scenery. This condo also includes a titled underground parking spot, a storage unit, and access to excellent building amenities such as a modern fitness center, yoga studio, social room with a garden terrace, and a convenient meeting area. Located across from the Calgary Stampede grounds, Cowboys Casino, you'll have easy access to events, entertainment, cafes, dining, and boutique shops, with quick routes to Macleod Trail and Deerfoot Trail. Don’t miss out—schedule your viewing today and experience this exceptional condo! Check out the virtual tour link!! (id:57557)
2809 - 2200 Lake Shore Boulevard
Toronto, Ontario
Breathtaking Panoramic Views Of Lake Ontario, 2+1 Corner Unit W/Wrap Around Balcony, Very Bright, Floor-To-Ceiling Windows To Enjoy The Views Of The Waterfront.Freshly Paint T/O, Open Concept, 9' Ceilings, Laminate Floor Thru-Out. Ttc, Go Station, Metro, Starbucks, Td Banks, Lcbo, Shoppers Drug Mart, Waterfront Trail And Humber Bay Park Are At Doorstep. Close To Qew And Major Highway, 10 Mins Drive To Downtown, CNE, 24 Hr Concierge. Building Amenitie including Gym,indoor Pool, Sauna, Party Rm, Theatre Rm, Yoga Studio, Bbq Area, rooftop garden, visitor parking. (id:57557)
3302 - 2220 Lakeshore Boulevard W
Toronto, Ontario
The Luxurious West Lake On Lakeshore, Beautiful Lake View, Recently Painted. 9 Foot Ceiling, Sunny West Exposure, Stainless Steel Kitchen Appliances, Granite Kitchen Counter, Right Across Metro, Shoppers Drug Mart & Starbucks. Steps To Humber Bay Park, TTC, Banks, Shops & Restaurants, Close To Highway, Amenities Incl. Pool, Hot Tub, Gym, Yoga Studio, Theatres, Sport Lounge, Roof Top Outdoor Lounge. 9 Foot Ceiling, Sunny West Exposure, Stainless Steel Kitchen Appliances, Granite Kitchen Counter, Right Across Metro, Shoppers Drug Mart & Starbucks. Steps To Humber Bay Park, TTC, Banks, Shops & Restaurants, Close To Highway, Amenities Incl. Pool, Hot Tub, Gym, Yoga Studio, Theatres, Sport Lounge, Roof Top Outdoor Lounge Stainless Steel (Fridge, Stove, B/I Dishwasher, B/I Microwave), White Front Load Washer & Dryer, All ELFs, Window Coverings. Price Includes One Parking & One Locker. (id:57557)
264 Mcguire Beach Road
Kawartha Lakes, Ontario
2025 Custom-built year-round house over 1600 square feet, excluding decks and basement. Metal roof. Concrete foundation. Over 1,600 square feet of basement space with a separate entrance and 8-foot ceiling. Propane furnace/AC, 60-gallon owned water heater. Wood-burning stove. Triple-glazed European windows and sliding doors. European aluminum main door with glass insert. 16' Cathedral ceiling in the main room. 9-foot ceilings throughout. Pot lights throughout. Laminate flooring. Huge backyard deck (over 400 square feet) and entrance deck. Septic. Water well. Fully automated self-cleaning reverse osmosis water filtering system for the entire house with storage tanks and a separate reverse osmosis system for drinking water. Huge modern European kitchen with a peninsula. Walk-in pantry. All appliances. Central vacuum. 3 bedrooms. 2 washrooms (Master with shower, tub, toilet, bidet, double sink, and Second with shower, toilet, and sink). Floor-to-ceiling modern European closets in each bedroom. Steps to the lake. Deeded access. The boat launch is 100 meters. Forrest view. Only 1.5 hours from Toronto. Desired community and neighborhood. Great fishing/hunting. (id:57557)
139 First Avenue
Digby, Nova Scotia
Consider the investment potential, this location and its completely new and modern comforts could easily VRBO for hundreds a night, week or month. A short stroll to the wharf and fleet, restaurants, pubs, and in the heart of many of the greatest local events! Lobster Bash, Scallop Days even the lighting of the Xmas tree brings pyrotechnics and hometown good times accentuating the warm Maritime touches the world seeks. This home is a true prize that combines a completely modern renovation with a historic quality that is unmatched. The original frame was preserved while the rest of this charming dwelling was rebuilt with the most high end, forward thinking designs possible making perfect, efficient, and ergonomic features at the touch including all new plumbing, mechanical (heat pumps/baseboard heaters), electrical (200 amp), appliances, fireplace (electric), second floor laundry, quartz countertops, porcelain back splash, porcelain tile bathrooms, all new appliances (paneled dishwasher and fridge/freezer) including induction stove and double farmhouse sink, and French drainage on the property. Once known as the, "Chowder House" and secretly the "Speakeasy", the location is in the heart of Digby's town center and a quick walk to the saltwater freshness of the Annapolis Basin. There are no comparable at this price anywhere. Come and experience the best in the region. (id:57557)
64 - 60 Winston Park Boulevard
Toronto, Ontario
Welcome home to this south facing 2 bedroom + den executive townhouse at the Yorkdale Village Townhomes. Efficient open concept living with laminate floors throughout. Functional kitchen with stainless steel appliances, gas stove granite countertops. Open concept combined dining & living space with den or extra flex space. Primary bedroom with many windows for maximum natural light. 4 piece bathroom features deep soaker tub. Enjoy the sunset on your private rooftop terrace with gas line. Ensuite laundry and underground parking included. Ideal working home base for the young professional. Ancaster Public School, Lawrence Heights Middle School & Pierre Laporte Middle School district. Reina Cafe & Bistro, Viet Chay Vegan Cuisine & many one of a kind restaurants in walking distance. Minutes to Yorkdale mall and the 401. TTC Wilson subway station at your doorstep. (id:57557)
2 - 166 Broadway Avenue
Orangeville, Ontario
A view from the top! Not everyone gets to see Downtown Orangeville from this angle. This 2 bedroom condo is bright, breezy and beautiful! And when you're inside this gorgeous home, even though you're in the heart of our downtown core...this place has a little bit of magic. It makes you feel like you are somewhere new...and gets you excited to go out and explore! You will be comfy all year round in your new digs, but Summer is here...and you can get especially excited about this setting! Take in some sun on the huge 24' x 14' deck that was just built at the end of 2023.The open kitchen area and large quartz island are perfect for entertaining! Or why not go for a stroll in this historic area, and take in some of the local Victorian architecture? Our main street, Broadway, is award winning & boasts an eclectic mix of shops, restaurants & theatre that will pleasantly surprise. Steps away from the weekly Farmer's Market and seasonal festivals like Blues and Jazz. Nothing is too far away from this central locale.First-time home buyers, investors and urbanites alike will be eyeing up this little gem. Tall ceilings, barn doors that stand out...and a view that goes for miles off of the back deck! Come and see.This place could work nicely for singles, couples or small families. Shared Laundry Facilities. Front and Back Entranceways (from both Broadway and parking lot on Little York). Surface Parking Space Included , with visitor parking available. Great walk score! (id:57557)
9 - 8885 11 Highway
Iroquois Falls, Ontario
1976 Bendix 68x12 Mobile Home with Additions - Must Be Moved! Well-maintained 2-bed, 1-bath home with quality craftsmanship throughout. Enjoy a spacious kitchen with rich wood cabinetry, hardwood floors in the living room, and convenient in-bath laundry. Additions include a dining room, cold storage, wood room, foyer and garage. Stay toasty with a wood stove or kick on the natural gas forced-air furnace (owned). Hookups for a gas range and BBQ are perfect for the home chef or grill master. Features include a new metal roof (2024) and large deck. Cozy, functional, and full of charm, perfect for year-round living or a peaceful retreat. Appliances Negotiable. Home must be relocated before December 31, 2025, as park is closing. (id:57557)
91 6325 Metral Dr
Nanaimo, British Columbia
Affordable 55+ Living in the Heart of North Nanaimo – Just a Short Walk to Shops and More! Here’s a great opportunity to enjoy affordable, easy living in Sharman Park—one of North Nanaimo’s most popular 55+ communities. You’ll love how close everything is: shopping, restaurants, coffee shops, and all the essentials are just a quick stroll away! This cozy 2-bedroom double-wide home has a bright, open layout with plenty of room to relax and entertain. Tucked away at the end of a quiet road, you’ll appreciate the large, low-maintenance backyard—perfect for enjoying some fresh air or adding your own personal touch. Other great features include a covered carport, handy storage room, a newer roof (2017), and a hot water tank installed in 2022. Sharman Park is a friendly, well-kept 55+ community with a $600 monthly pad fee. (Please note, no pets or rentals are allowed.) The dishwasher does not work so the sellers are offering a $1000 credit towards a new one. Ready to move in soon! Floor plans and a virtual tour are available online. All measurements are approximate and should be verified if important. Seller says: Bring all offers - Motivated (id:57557)
811 Bay Street
Gravenhurst, Ontario
Prime Commercial Opportunity Across from Lake Muskoka and the Gravenhurst Wharf - Now is the time to secure your spot in one of Muskoka's most dynamic and limited commercial locations just steps to the lake. Situated directly across from Lake Muskoka and the thriving Gravenhurst Wharf - set to boom with future development - this 3,200+ sq.ft. mixed-use property offers endless potential. Zoned C-1B, the permitted uses are exceptional: bed and breakfast, business or professional office, health services, retail store, tourist establishment, financial institution, educational facility, and many more. With high visibility, constant foot and vehicle traffic, and parking for 8 or 10 vehicles, this property is perfectly positioned to serve locals and visitors alike. Don't miss your chance to grow your business in the heart of Muskoka's waterfront action. (id:57557)
1032 Hwy 7 Road
Otonabee-South Monaghan, Ontario
This beautiful home is situated just on the edge of the city. Quick access to all local amenities, schools and shopping. Besides the main house there is a self-contained second unit that has been used as an art studio for 20+ years. The unit would make an excellent in-law suite with a large living room combination kitchen, bedroom and a 4 pc bath. The home shows very well with wooden beamed ceilings, wooden accents and artwork on some of the doors, by a very talented local artist. The home has a wonderful wraparound porch and a great sized, private rear yard. Although situated on a main thoroughfare, the home is set back from the road. Roof, water treatment and furnace all updated 8 yrs ago. AC 3 yrs ago. (id:57557)
1110 Milt Ford Lane
Carstairs, Alberta
Welcome to this beautifully maintained home in the quiet and friendly community of Carstairs. This home offers the perfect balance of peaceful living and everyday convenience. Step inside to a bright, vaulted main floor where the spacious living room is filled with natural light and charm. The kitchen offers plenty of counter space and storage, flowing easily into the dining area. Upstairs, you will find three generously sized bedrooms and a full bathroom, perfect for growing families or guests. The fully finished lower level adds even more space, featuring a cozy family room, a 4th bedroom, and a second full bathroom, great for guests, a home office, or a teen retreat. Outside, enjoy your morning coffee or evening BBQs on the covered wood deck, with a great-sized yard that offers plenty of room to play, garden, or relax. A double attached garage provides ample parking and storage. This home is tucked into a welcoming neighborhood close to schools, parks, and local amenities, everything you need is just minutes away. Come see for yourself, book your showing today! (id:57557)
2nd Flr - 1117 Queen Street E
Toronto, Ontario
Situated In The Heart Of Leslieville. This Large 2 Bedroom Open Concept Unit Is Filled With Sun Drenched Natural Light From Front, Back & Side of Unit. Newly Renovated 4 Piece Bathroom. Separate Gas & Hydro Meter. New Stainless Steel Fridge, New Blinds & Mostly New Light Fixtures. Spacious And Bright. Sought After Leslieville Location. Short Stroll To Trendy Shops & Boutique Restaurants. Walk Out Balcony. Trendy/Hip Neighborhood. Close To All Amenities, Schools, Parks,Hospital, Shops & Hwys. Mins To The Beach Or Downtown. TTC Streetcar At Your Doorstep, 1 Parking , Shared Coin Laundry. (id:57557)
Upper - 1063 Pape Avenue
Toronto, Ontario
This stunning 1-bedroom suite is located on the second floor of a brick semi-detached home, just north of Cosburn and steps from Serano Café. Featuring hardwood floors throughout and a completely separate entrance, this unit includes a brand new custom kitchen with stone countertops, a matching backsplash, and stainless steel appliances including a dishwasher. Enjoy a bright living space, a pristine 4-piece bath, and in-suite laundry. With ample storage and a separate high-efficiency AC wall unit, this apartment offers comfort and style. Nearby Amenities:- Convenient public transportation (TTC bus stop) right across the street. Minutes to Pape Subway station. Minutes to major (DVP & Gardiner Expy) highways.- Diverse dining options along Pape the Danforth.- Access to large nearby parks (Withrow Park, Riverdale Park) for outdoor activities.- Prime shopping, supermarkets & boutique stores in the area.- Close to East York General Hospital and healthcare facilities.- Local community center 2 minutes away offering recreational programs.*No smoking or pets due to documented and medically verified allergy for existing main floor tenant. (id:57557)

