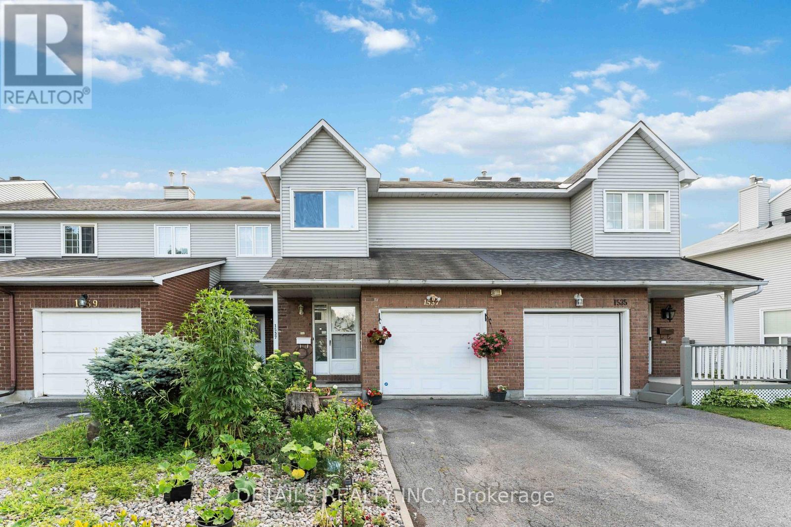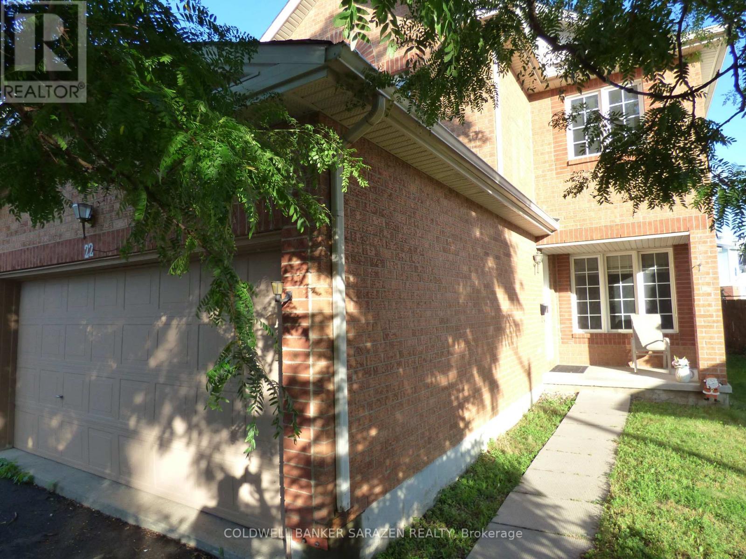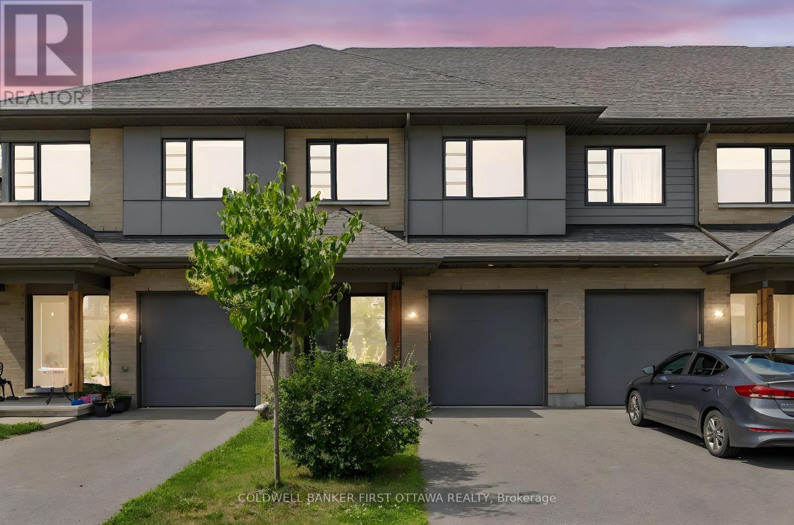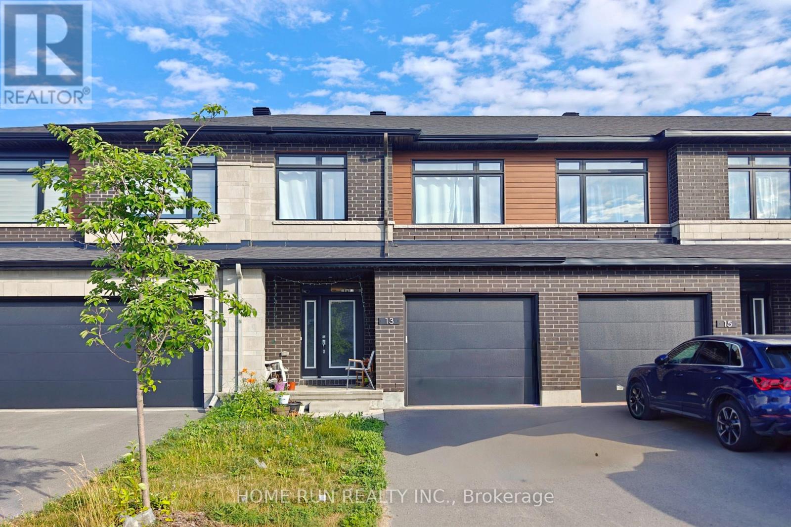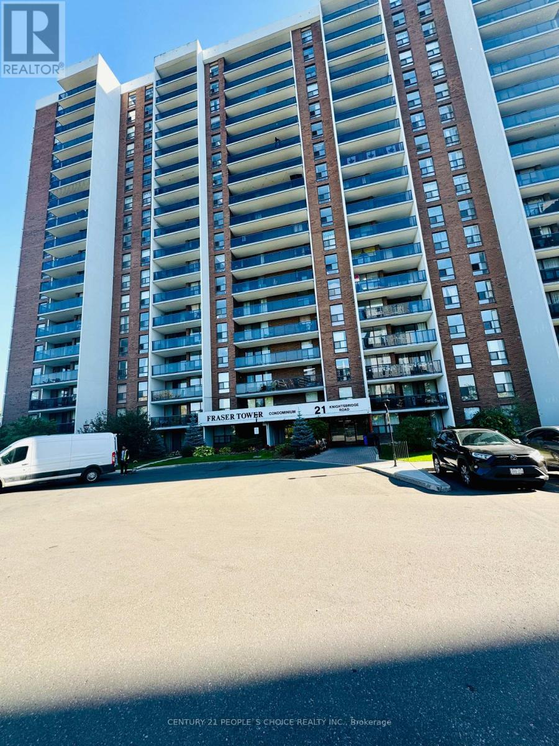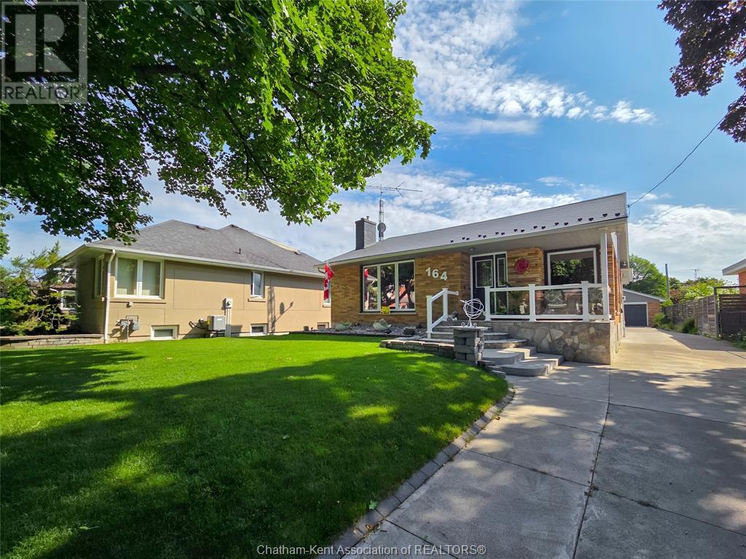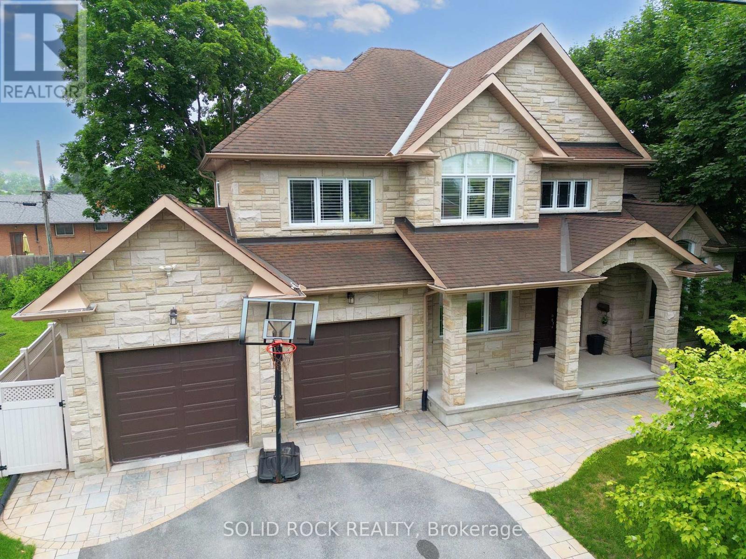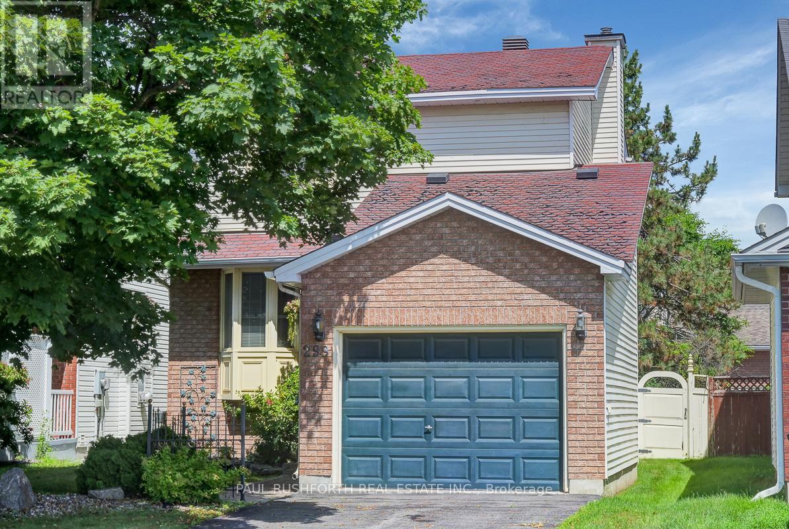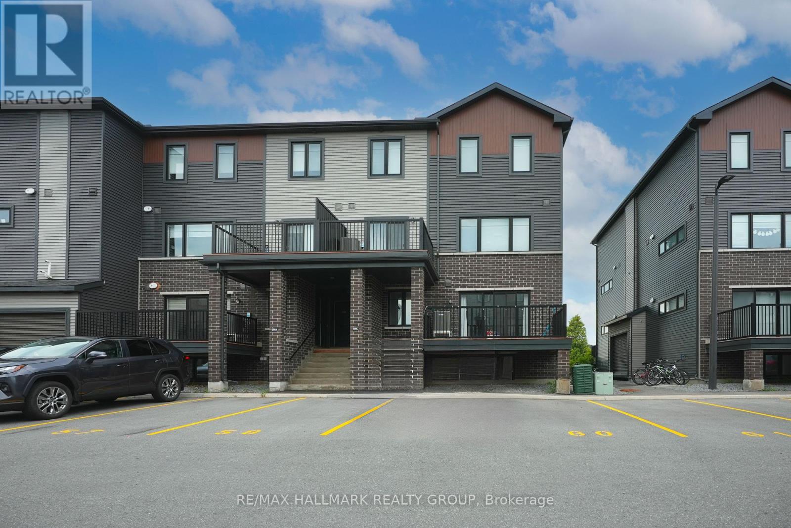1537 Briarfield Crescent
Ottawa, Ontario
A Rare Gem in Fallingbrook North, Orleans! Tucked away on a quiet crescent in a sought-after family-friendly neighbourhood, this beautifully maintained freehold townhome backs onto lush greenspace with no rear neighbours, offering peace, privacy & direct access to a scenic walking path. Enjoy the outdoors right from your backyard, w pathways that lead to parks, elementary & high schools, Princess Louise Falls, & the Ray Friel Recreation Complex (arena, pool, soccer fields, fitness centre). You're also within walking distance to FreshCo & Giant Tiger, making daily errands and recreation convenient and accessible. Just a short drive away, enjoy the sandy beaches of Petrie Island, shopping at Place d'Orléans Mall, a seasonal outdoor farmers market, & other major amenities. Commuters will appreciate the easy 5-minute drive to the OC Transpo train station & Highway 174, offering quick access to downtown Ottawa. One of the larger models on the street, w 3 parking spots (1 garage, 2 surface), this 3 BR, 2.5 bath home offers generous space & thoughtful upgrades throughout: stove (2025), fridge (2024), dishwasher (2023), AC (2022), kids windows (2023), other windows (~2010/15), roof (~2015), carpet free main level, new kitchen flooring, freshly painted main level & modern ceiling lights on main floor. The bright & inviting living area features a wood-burning fireplace (no WETT certificate - as is). Upstairs, the spacious primary bedroom boasts a private ensuite, walk-in closet & a bonus sitting area or home office. The finished basement adds a flexible space for a rec room, gym, or additional work-from-home area. Cold room in basement. 3min walk to bus stop. Google Nest (heat/AC). Smart Alarm (wifi cell conection). This is a turnkey opportunity in a safe & quiet neighbourhood, ideal for first-time buyers, families or anyone looking for a perfect blend of nature, comfort, & convenience. View link for additional pictures, 3-D tour & video. Lets make this your next home! (id:57557)
22 Bellingham Place
Ottawa, Ontario
This beautiful single-family home is ideal for any home renter. Located in a serene neighbourhood, it offers both convenience and accessibility. The open-concept kitchen is perfect for entertaining guests or hosting family gatherings. This home features 4 generously sized bedrooms located on the second floor, with a spacious bathroom. The home's layout provides a welcoming ambiance, with windows both large and bright, allowing in plenty of natural light, encapsulating the beauty of the landscape. This home comes with a fully finished basement / recreational space, and is in close proximity to shopping, community centres, schools, and various forms of transit. (id:57557)
821 Quartet Avenue
Ottawa, Ontario
Discover your dream home in Riverside South at 821 Quartet Ave, a beautifully crafted Lynwood model by award-winning HN Homes. This spacious middle unit offers over 2,200 sq ft of well-designed living space, including a fully finished lower level ideal for a home office, gym, or media room. The main floor impresses with 9-foot ceilings, large windows that fill the space with natural light, and a modern kitchen featuring quartz countertops, stainless steel appliances, a large island, and generous cabinet storage. Upstairs, the primary bedroom includes a walk-in closet and private ensuite, accompanied by two additional bedrooms, a flexible loft area, and convenient second-floor laundry. Additional highlights include a covered front entry and attached garage. Located in the thriving Riverside South neighborhood, enjoy close access to parks, walking trails, excellent schools, and easy commuting via the Vimy Memorial Bridge and upcoming Limebank LRT station. This is your chance to enjoy sophisticated living in one of Ottawa's most connected and family-oriented communities dont miss it! (id:57557)
13 Maize Street
Ottawa, Ontario
Stunning Townhome by Richcraft 3 Bedrooms + 3 Bathrooms, perfectly situated in the family-friendly Mapleton community of Stittsville North. The open-concept main floor features soaring 9 ft ceilings, a spacious and welcoming foyer. Step into the sun-filled Great Room, complete with large windows and a cozy gas fireplace, perfect for relaxing or entertaining. The Chefs Kitchen is a showstopper, featuring an oversized quartz island, stainless steel appliances, extended cabinetry, full quartz backsplash, and a breakfast bar, ideal for both casual meals and gatherings. Upstairs, the smartly designed layout includes a luxurious Primary Suite with a generous walk-in closet and a spa-like ensuite with glass shower and double vanities. Two additional well-sized bedrooms, a convenient laundry room, and a full main bathroom complete the upper level. The fully finished lower level adds even more living space with a large recreation room and extra storage. Premium location just a 5-minute drive to Highway 417, Costco, Tanger Outlets, and Kanata Centrum (Walmart, Loblaws, and more). A perfect blend of space, style, and convenience! Please include proof of income, credit report & photo ID with rental application. No Pets, No Smokers, No roommates. ALL PICTURES were provided by current Tenant. (id:57557)
1205 - 21 Knightsbridge Road
Brampton, Ontario
Beautifull 1-Bedroom Condo with SE Views & Prime Location! This stunning, 1-bedroom, 1-bath condo offers a bright and spacious open-concept living and dining area with no carpet and stylish laminate flooring throughout. Enjoy plenty of natural light, excellent ventilation, and central air conditioning. The unit features a large private balcony with unobstructed southeast-facing views, including a glimpse of the airport. Additional highlights include an ensuite storage room, underground parking, and convenient main-level laundry. All utilities and internet are included in the monthly Rent. The well-maintained building offers fantastic amenities such as an outdoor pool and a party room. Ideally located next to Bramalea City Centre, steps from major retailers, medical offices, library, and transit options including GO Bus and GO Train. Easy access to Highways 410 & 407 makes commuting a breeze. (id:57557)
164 Llydican Avenue
Chatham, Ontario
GREAT SOUGHT AFTER NORTH END NEIGHBOURHOOD, THIS LOVELY RANCHER IS MOVE IN READY WITH MANY UPDATES, FEATURES INCLUDE AN EAT-IN KITCHEN W/GRANITE COUNTERTOPS, FORMAL DINING ROOM, LARGE LIVING ROOM W/WOOD BURNING FIREPLACE, 2 PLUS 2 BEDROOMS, 2 FULL BATHS, OAK STAIRWAY TO LOWER LEVEL INVITES YOU TO A LARGE FAMILYROOM W/GAS FIREPLACE W/BLOWER & THERMOSTAT, LOADS OF STORAGE, BACK-UP SUMP PUMP, FROMT AND BACK DECKS, 2 CAR DETACHED GARAGE, UPDATES INCLUDE, CENTRAL AIR CONDITIONING ( 2024) FURNACE (2011) STEEL ROOF (2023) APPLIANCES FRIDGE,STOVE, DISHWASHER (2024) FRONT PORCH (2023) BACKYARD SHED ( 2023) SPRINKLER SYSTEM FRONT YARD, RV PLUG ON SIDE OF GARAGE AND RV PLUG ON BACK DECK, ENJOY GATHERINGS AND PEACEFUL EVENINGS WITHE FAMILY AND FRIENDS, THE SELLERS RESERVE THE RIGHT TO ACCEPT OR DECLINE ANY OFFERS (id:57557)
144 Windhurst Drive
Ottawa, Ontario
Radiant and refined, this freshly painted, beautifully maintained 4-bedroom, 3 1/2 bathroom home sits directly across from the park in the heart of Chapman Mills, Barrhaven East. Nestled in a family-friendly neighbourhood, on a quiet street, close walking distance to shops, gyms, dining, schools, and transit. Inside, sunlight pours through southeast-facing windows, highlighting main level maple hardwood floors, soaring ceilings, and a grand spiral staircase. The formal living room is filled with morning light and flows seamlessly into a spacious kitchen with granite countertops and stainless-steel appliances. Adjacent, the cozy family room with a gas fireplace opens to a fully fenced backyard retreat featuring manicured gardens, spacious cedar deck, stone interlock patio and a charming gazebo perfect for relaxing or entertaining. The oversized garage provides space for larger vehicles and extra storage. Upstairs, the serene primary suite features a bay window, walk-in closet, and spa-like ensuite, three addition generously sized bedrooms, one with an expansive walk-in closet, and a laundry room. The bright, finished lower level offers exceptional value with a large recreation room, full bathroom, workshop, and storage area. Impeccably cared for and full of natural light, this freshly updated home is a rare opportunity in a sought-after, family-friendly neighbourhood. Some photos have been virtually staged. (id:57557)
120 Rossland Avenue
Ottawa, Ontario
You can't help but love all the space in this beautiful home. In the heart of quiet, tree lined, St Claire Gardens you will finally find the home you have been looking for. There is over 3400 finished sqft above grade, with high ceilings and light floors creating an airy and bright space to call home. Freshly painted in November 2024. Welcome guests through the magnificent entryway which has easy access to the separate home office. The eat-in kitchen has tons of counter space + storage, two dishwasher, a built-in oven plus a cooktop, a breakfast nook and there is a totally separate dining room! There is a cozy family room with a fireplace as well as a formal living room and a laundry/mudroom all on the main floor! Upstairs the massive primary bedroom not only has it's own luxurious 5 piece ensuite, but it also has a fully customized, giant, walk-in closet and it's own PRIVATE covered balcony. All the closets have been fitted with custom inserts too. The lower level is fully finished with a 32' x 30' home theature/ recreation space (minus jogs, cold storage, a wet bar, 2 bedrooms, a full bathroom and even more storage room! the Oversized doub le garage has even more storage space and backyard access. Sitting on a lovelly double lot, this is one of those homes you rarely find in the city. 48 hours irrevocable on all offers to lease please. (id:57557)
611 Terrier Circle
Ottawa, Ontario
This modern 4 bedroom, 5 bathroom home offers over 4100 sqft of finished living space on a premium corner lot with no front neighbours, directly across from a beautiful community park. Boasting over $80,000 in thoughtful upgrades, this home is designed with both elegance and functionality in mind. From the moment you enter, you'll be impressed by the bright and spacious, open-concept layout with hardwood flooring throughout. The main level features a large office or den, a chefs kitchen with quartz countertops, island, upgraded backsplash, gas line connection ready and an industrial-style hood fan perfect for those who love to cook and entertain. The bright living room with a gas fireplace flows seamlessly into a generous dining area. A walk-in closet off the foyer, a powder room, and a large mudroom with main-floor laundry add everyday convenience to the stylish design. Upstairs, you'll find 9-foot ceilings, a stunning loft with vaulted ceilings overlooking the park, and four spacious bedrooms. The primary retreat features two walk-in closets and a spa-like 5-piece ensuite with a standalone tub. Two bedrooms share a Jack & Jill 3-piece bathroom, while a third full bath serves the fourth bedroom. The fully finished basement includes a large recreation room with home theatre rough-ins, a 3-piece bathroom, and ample storage space ideal for extended family living or weekend movie nights. Outside, enjoy a fully fenced backyard. Double car garage features hot water! Located in a family-friendly neighbourhood on a school bus route, and just minutes from golf courses, scenic walking trails, and the Jock River. Only a 20 minute drive to downtown Ottawa. This home offers peace of mind as it is still under Tarion warranty. (id:57557)
232 - 340 Mcleod Street
Ottawa, Ontario
OPEN HOUSE THURSDAY, JULY 17TH 6:00 - 8:00pm. Welcome to Unit 232 at 340 McLeod - The Hideaway! This bright and spacious 1-bedroom + den condo offers modern living in one of Centretowns most desirable and amenity-rich buildings. The stylish kitchen features stainless steel appliances and seamlessly connects to the open-concept living area, flooded with natural light. Step outside onto your private south-facing terrace, which is surrounded by gardens and a true sanctuary for city living. The generously sized bedroom includes a walk-in closet with in-suite laundry. A full-sized coat/entry closet provides additional storage with custom shelving. The sizable den with a sliding door can also be used as an office or guest bedroom. Located just off Bank Street, The Hideaway offers resort-style amenities including an outdoor pool, two gyms, party rooms, and a theatre room. This unit also comes with a storage locker and underground parking. You are located a 5 minute walk to the Glebe, the Canal, and Elgin Street. Don't miss this incredible opportunity to own a sleek, modern condo in the heart of Ottawa. Some images virtually staged. (id:57557)
299 Tompkins Avenue
Ottawa, Ontario
Welcome to this well maintained 3 bedroom, 2.5-bath detached home nestled in a family-friendly and highly desirable community, ideal for first-time buyers or investors alike. The main level features a traditional layout with a separate living room and dining room, along with a bright, eat-in kitchen that offers plenty of space for casual dining and everyday living. Upstairs, you'll find three good sized bedrooms, including a spacious primary suite complete with a 3 piece ensuite and a full main bath. The unfinished lower level provides endless potential for customization whether it be a recreation room, home office, or additional living space. Step outside to a fully fenced and beautifully landscaped backyard featuring a deck and a tranquil pond, creating your very own private oasis perfect for outdoor relaxation. A fantastic opportunity in a prime location. Don't miss your chance to make this home your own! Some photos have been virtually staged. (id:57557)
C - 500 Eldorado Private
Ottawa, Ontario
Modern & Affordable Living in the Heart of Kanata!This bright and stylish Corner lower stacked terrace home offers incredible value perfect for first-time buyers, downsizers, or investors. Featuring 2 spacious bedrooms, 2 bathrooms, and low condo fees ($206/month), this well-maintained unit is move-in ready.Enjoy a sun-filled, open-concept layout with modern finishes throughout. The main level features large windows, sleek ceramic and laminate flooring, a contemporary kitchen with stainless steel appliances, an island with breakfast bar, and a cozy living area with access to your own private balcony. A convenient powder room completes the main floor.Downstairs, youll find two generous bedrooms, a full bathroom, laundry area, and additional storage, all with oversized windows that bring in natural light.Located in a vibrant and walkable neighbourhood steps to grocery stores, restaurants, parks, schools, transit, and more. Just a 5-minute drive to Kanatas tech hub, Marshes Golf Club, and South March Highlands for hiking and biking.Dont miss your chance to own a modern, low-maintenance home in a prime Kanata location! (id:57557)

