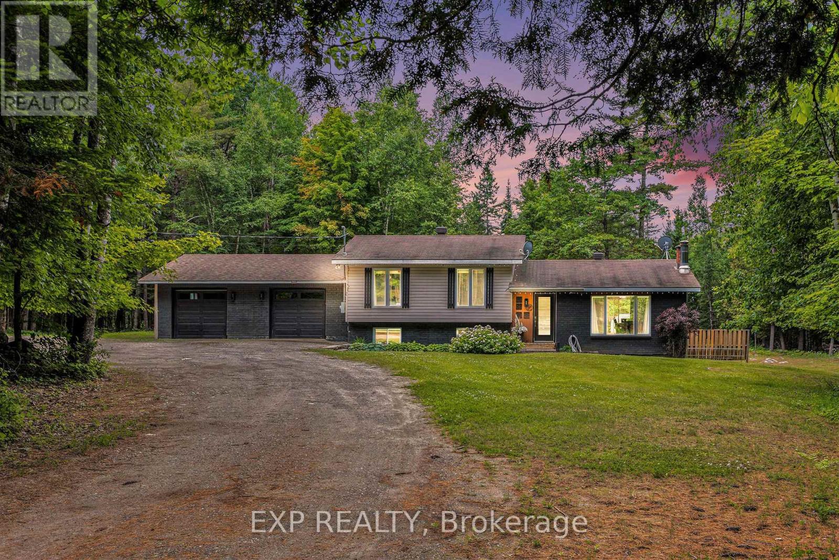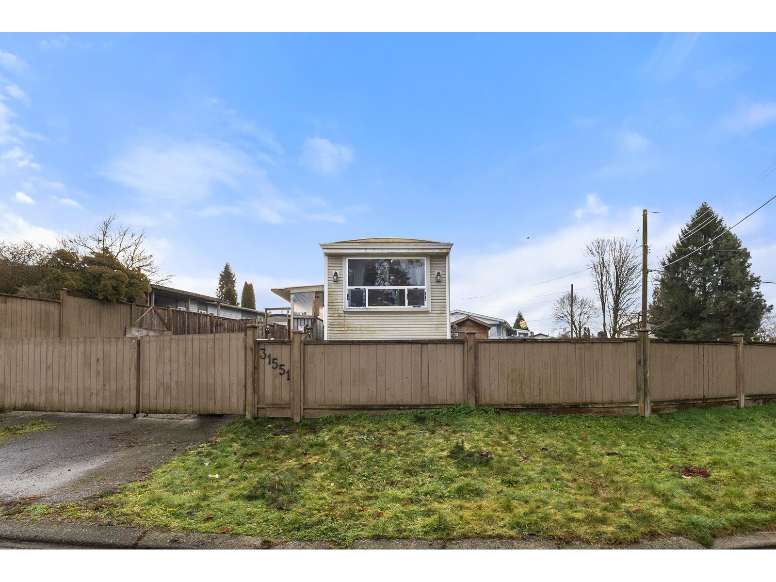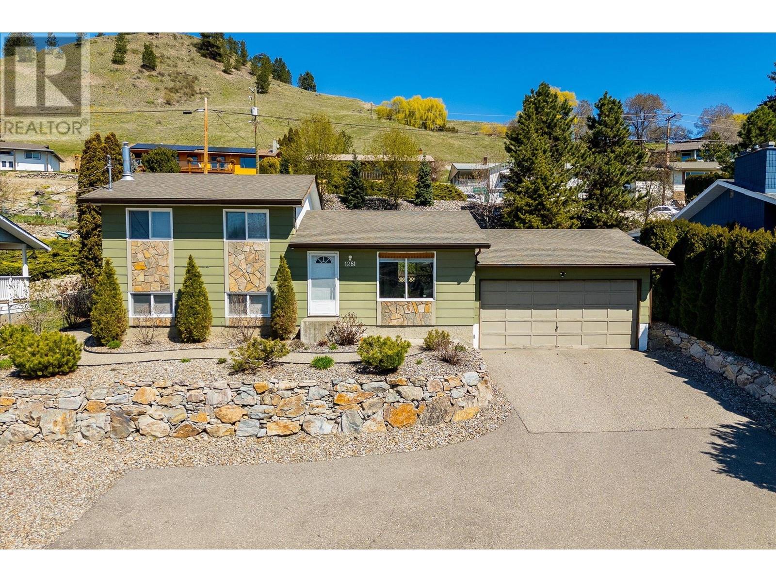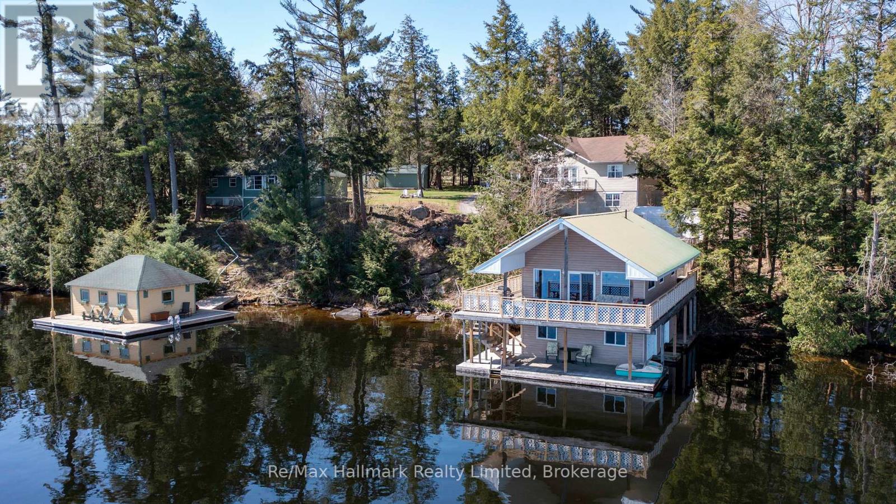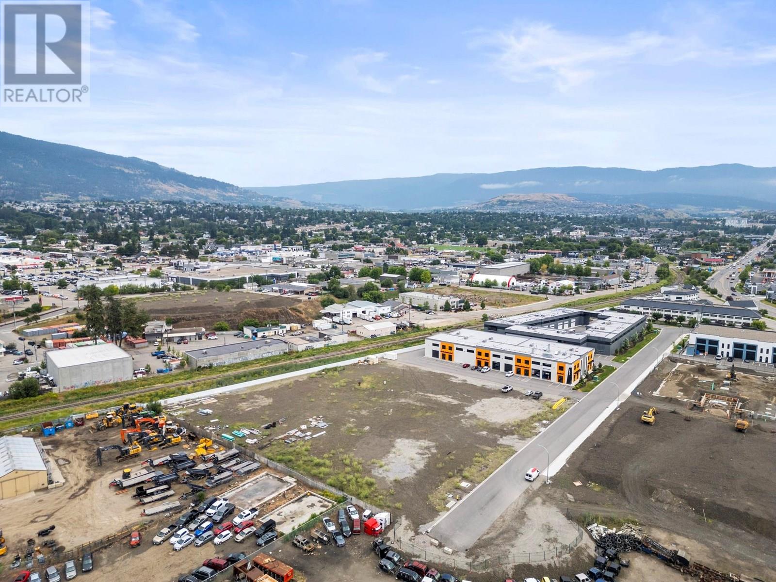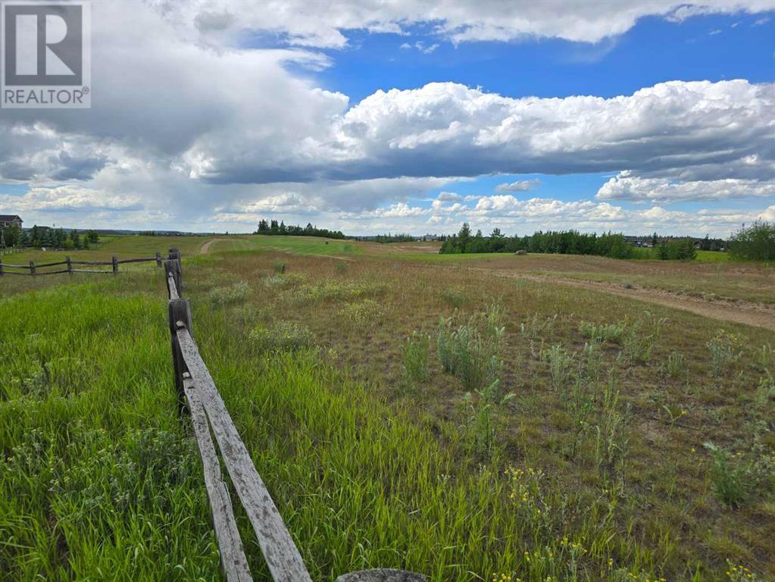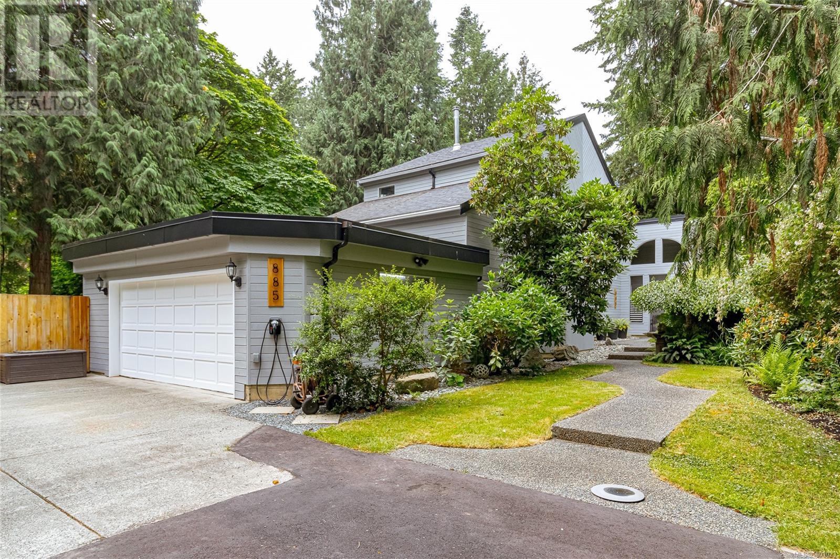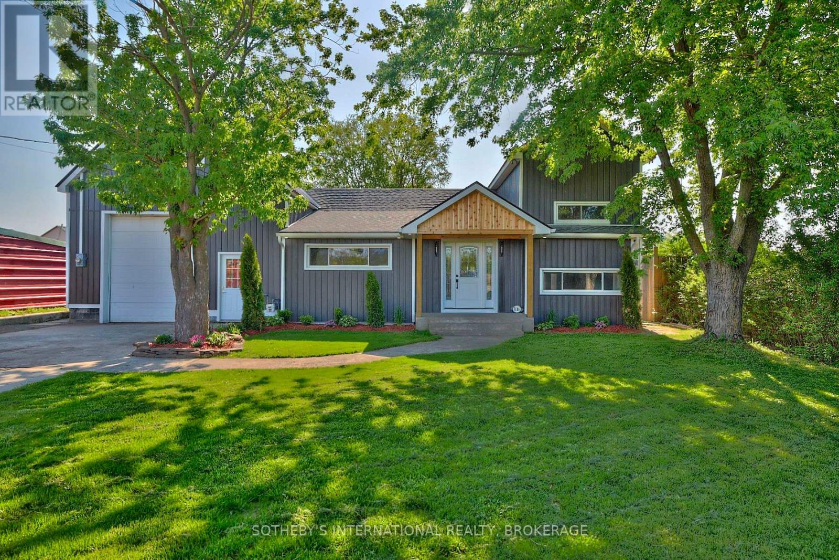719 Darling Road
Lanark Highlands, Ontario
Welcome to 719 Darling Rd, a peaceful retreat nestled in the heart of Lanark Highlands. This lovely 3-bedroom, 1-bathroom, 4-level side split sits on a scenic 4.3-acre lot filled with mature trees and wildlife, offering the ultimate in country charm and privacy. The main floor features a bright and spacious living room with easy flow into the adjoining dining room and kitchen. Perfect for both family gatherings and everyday living. A newer patio door provides direct access to a stunning 2-level deck overlooking the expansive backyard, ideal for relaxing, BBQs, or hosting under the stars. The lower level offers even more space to spread out, featuring a generous family room, an additional den, and a dedicated office space ideal for working from home or pursuing hobbies. The double-oversized garage is the hobbyist's dream, with one side being insulated. Recent updates include new garage doors, a modern glass panel front door, and freshly built decks, giving this home a refreshed and move-in-ready feel. Whether you're seeking a full-time residence or a weekend getaway, this property blends modern updates with the peacefulness of nature, being close to ATV and snowmobile trails. Enjoy tranquil living with modern touches in this rare countryside gem just a short drive from town amenities! (id:57557)
31551 Monarch Court
Abbotsford, British Columbia
Builder/Investor Alert! A fantastic opportunity to build your next project on this 6360 sq ft corner lot. This property offers the perfect balance of privacy, nature, and convenience, providing an ideal location for constructing a dream home or investment property. The spacious yard ensures potential for various outdoor activities, while its seclusion offers peace and tranquility for future residents. Act fast! Call now to schedule your viewing and explore the potential of this prime lot. (id:57557)
1281 Lund Road
Kelowna, British Columbia
CLASSIC & READY FOR YOU TO MAKE THIS HOME YOURS! This is a fantastic family home with a great flexible floor plan and a gorgeous tiered backyard. The main living space has a lovely living room, kitchen and dining area, with sliding glass doors out to a large deck and private backyard. A few stairs up to the left takes you to three bedrooms and a full bathroom, with one bedroom serving as the larger primary. A few stairs down to the left opens into a large family room flexible space, that could be used as a bedroom, complete with powder room and full laundry area. Newer kitchen appliances and flooring downstairs, newer hot water tank, and roof is 2009. There's lots of storage in the crawlspace, as well as a two car long tandem garage with a WORKSHOP area and additional storage space beyond that. The front driveway has plenty of room for your RV or boat trailer, and all of the landscaping is beautifully done, complete with irrigation for the junipers and tiered gardens in the back. The UPPER GARDEN gets lots of sun and provides a TRANQUIL space for spending time outside. This is a great home for a family, close to Black Mountain elementary school, Trail networks nearby, and plenty of shopping and amenities only a short drive away. Clean and well presented, we invite you to come have a look at this lovely home. Imagine making it your own ~ floor plans and virtual tour available. (id:57557)
926 Holden Road
Penticton, British Columbia
Introducing Sendero Canyons Voyager designed home. This 4 bedroom 2994 sq ft home with a detached double car garage is the perfect balance of affordable luxury with a 1 bedroom suite mortgage helper. 926 Holden Road is immaculate and never being offered for sale. The open and bright main floor has a light colored pallet throughout, tastefully designed with lots of space for your family. The main level was designed with an open concept living floorplan. The home is equipped with quartz countertops, light colored cabinetry ,large windows, gas fireplace with stone and mantle, large storage and coat closet, LED light along the exterior pavers, privacy wood shutters, outdoor roll down blinds and a large covered veranda. The upper second level has all 3 bedrooms with the laundry room conveniently located. Included is a fully developed basement with a large recreation room and a separate 1 bedroom suite currently vacant. Enjoy a professionally landscaped and irrigated yard with a 440 sq ft double car garage. This home is located in a fantastic development. Book your private showing today. (id:57557)
2982 Muskoka Rd 169 Road
Muskoka Lakes, Ontario
RESIDENTIAL (x2 Separately Deeded Properties) - Ideally located on the shores of Lake Muskoka, this exceptional family compound, offers an unparalleled waterfront lifestyle. Boasting over 250 feet of combined shoreline, the estate is comprised of two distinct properties, each with its own charm and amenities. The first property features a beautifully appointed four-bedroom cottage and a substantial two-slip, two-story boathouse complete with separate three-bedroom accommodation (2009). Adjacent, the second property offers a spacious four-bedroom cottage and an additional single-story boathouse. Each property enjoys a gentle slope to the pristine waters of Lake Muskoka, perfect for all ages. Ideally located minutes from the vibrant hubs of Bala, Gravenhurst, and Port Carling and just a convenient two-hour drive from Toronto. The property is a short walk, drive or boat ride all the conveniences of Bala (shops, restaurants, concert venue, groceries, LCBO, etc). It benefits from the ease of municipal water to the cottages and the peace of mind of regular maintenance, as these properties have served as cherished full-time residences by the current owner(s). This is a rare opportunity to create lasting memories with family (separate space(s) for multiple generations) or to select friends as neighbours in a truly remarkable Muskoka setting with north east exposure and big open water views. (id:57557)
4651 Anderson Way
Vernon, British Columbia
Prime Industrial Opportunity in the Heart of the North Okanagan, right next door to Vernon’s New Salt Centre Development. Unlock the full potential of your business vision with this exceptional 2.693-acre light industrial (INDL) zoned lot. This premium parcel offers versatility and value, ideal for a wide range of commercial and light industrial uses with subdivision potential to tailor the property to your specific needs and some of the connections are there for the subdivision of 2 lots already. Positioned with convenience in mind, the lot will provide instant access to Highway 97 via 48th Ave, seamlessly connecting your operations to the entire Okanagan corridor. Whether your reach is national or international, Kelowna International Airport is just 30 minutes away, ensuring global access and rapid logistics. Be part of a thriving commercial hub in one of British Columbia’s fastest-growing regions. Bring your business to the gateway of the Okanagan—positioned for success and ready to build. (id:57557)
513 Dunes Ridge Drive
Rural Ponoka County, Alberta
Wolf Creek. One of Canada's great golf courses. The value of this lot is undeniable. The location is ideal... country living with easy access to pavement, the QEII, and Hwy 2A. Only minutes away from all that the City of Lacombe and Town of Ponoka offer with regards to shopping, schools, and other activities. Wolf Creek residents commute easily to Red Deer, Edmonton, Calgary, and beyond. Snowbirds? Semi-Retired? Work related travel?... Edmonton International is an easy 45 minute drive and the Calgary Airport is handy too. Compare the cost of a small city lot in your community to this bargain. One could take the money saved on this perfectly located lot and build your next home right away. Ask yourself... do I want to build a brand new house on an costly and cramped city lot or am I looking for something better? Wolf Creek is well manicured during the golf season and, rest assured, Mother Nature takes care of your surroundings and provides you with a peaceful country view all year round. What a great opportunity to build! No well to be drilled... the properties at Wolf Creek Villages are tied into the Red Deer River water supply and a communal septic system. (id:57557)
885 Falkirk Ave
North Saanich, British Columbia
Architecturally designed and beautifully maintained, this stunning Ardmore residence offers bright, open principal rooms with sweeping views of a serene, park-like backyard. Meticulously maintained over the years, this home has been fully updated for modern comfort and family life. The impressive formal living room features a vaulted ceiling and a rotunda with wraparound windows, overlooking the beautiful, private outdoor area. Elevated just steps above, the dining area flows seamlessly into the stylish custom-designed kitchen featuring ample cabinetry and a walk-in pantry. A cozy wood stove anchors the family room, which also includes a built-in home office, offering flexibility and function. The peaceful primary suite is located on the main floor and features a 3-piece ensuite and walk-in closet. Upstairs, three spacious bedrooms provide plenty of room for family or guests, two of which open onto a sunny, south-facing deck. The fully finished lower level offers a wealth of options—home theatre, hobby room, additional office, or storage space. The oversized double garage adds even more versatility with a bonus storage and workshop space. Comfort is prioritized with dual heat pumps and an HRV system. Ideally located near scenic walking trails, a popular nine-hole golf course, and several west-facing beaches, this home truly offers the best of the coveted Ardmore lifestyle. (id:57557)
100 Comiaken Ave
Lake Cowichan, British Columbia
Welcome to 100 Comiaken Ave, a beautifully updated 5-bedroom, 3-bathroom home offering over 2,000 square feet of comfortable living space in a peaceful, private setting in Lake Cowichan. Inside, you'll find modern finishes including granite countertops, hardwood flooring, and a heat pump with air conditioning for year-round comfort. The main level offers a spacious and functional layout, cozy wood-burning fireplace, while upstairs features four generously sized bedrooms—perfect for accommodating a growing family. The backyard is a true highlight, backing onto a tranquil forest with direct access to the Trans Canada Trail, making it ideal for outdoor enthusiasts. Just a short walk away, you’ll find the Lake Cowichan River, a popular spot for floating and summer fun, Crystal Clear Lake and River with miles of mountain biking and hiking trails to explore. The outdoor space is designed for relaxation and entertaining, complete with a gazebo, hot tub and fire pit. A flat yard and new cedar fence add to the home's family-friendly appeal. Additional updates include a newer roof installed in 2021 and plenty of parking space for vehicles, Whether you're looking for a full-time residence or a recreational retreat, this turnkey home is ready for you to move in and enjoy. (id:57557)
2639 Prior St
Victoria, British Columbia
Situated in one of Victoria’s desirable urban pockets, 2639 Prior Street offers a rare opportunity to acquire a small-scale development site with meaningful upside and minimal red tape. The property is currently zoned R2 (Two Family Dwelling) and lies within the Official Community Plan (OCP) designation for Urban Residential, supporting low-rise multifamily development up to 4 storeys or potentially 6. What makes this site stand out is its dual street frontage, with access from both Prior Street and Bakery Mews, two legal roads offering design flexibility and potential for enhanced unit layouts, laneway access, or stratified infill. Just steps from Quadra Village, transit, and an easy connection to downtown, this lot blends pro-development policy, proven zoning, and livable location - it's a strong candidate for immediate development or holding income with the existing structure. (id:57557)
6484 Armstrong Drive
Niagara Falls, Ontario
**RENOVATED BUNGALOW WITH VAULTED CEILINGS ON A LARGE PIE SHAPED LOT!** Welcome To This Bright and Updated, Open-Concept 1121 sqft Bungalow On A Large Pie-Shaped Lot In This Desirable Family-Friendly Neighbourhood Proximal To Preferable Schools, Parks, Shopping, Tourist Attractions And Easy Highway Access. This Impressive 2+1 Bedroom, 2 Bathroom Home Welcomes You Into The Main Level With an Open-Concept Living Room/Eat-in Kitchen with LED Pot Lighting and Shiplap Ceilings. The Stunning New Kitchen (2025) Has Sleek Quartz Counters, Newer Appliances, A Huge Pantry, Large Kitchen Island, With New Luxury Vinyl Plank Flooring Throughout (2025) And Sliding Doors To Large Fully Fenced Backyard, Perennial Gardens, Well-Built 10 X 11 Ft Shed/Workshop, and Newer 12x22 Wood Deck (2024). The Primary Bedroom Is Generously Sized W/Grand Vaulted Ceilings, Double Closets, Ensuite Privilege To Super Bright And Renovated 5 Pc. Bathroom. This Stunning Main Bathroom w/Ensuite Privilege Boasts Vaulted Ceilings, Skylight, Double Sinks, Stone Counter, Luxurious Stand Alone Soaker Tub and Separate Glass Shower + Tiled Floors (all completed in 2024). The Lower Level Can Be Accessed Separately By The Side Door Entrance; Perfect For In-Law Suite To Generate Extra Income $$! The Basement Is Fully Finished W/Large Recroom, Newer Vinyl Plank Flooring & Gas Fireplace + Bar Area (Excellent Kitchen Area For Future Accessory Apartment). Enjoy The Second Full Bathroom, Third Bedroom (Or Den) And Extras Spacious Laundry Room + Extra Under Stair Storage. Furnace, Central Air And Hot Water Heater All Updated In 2022 (All Owned). Triple car driveway and plenty of space to build a garage. Built in 1985, this lovely bungalow is an excellent future investment! *Large front window replaced in 2024.* Roof in great shape. CHECK OUT VIDEO TOUR! (id:57557)
7186 Garner Road
Niagara Falls, Ontario
A Rare Opportunity Offering Incredible Flexibility For Investors Seeking Rental Income, Contractors / Tradespeople Needing Space, Or Large And Multi-Generational Families Looking For Comfort And Privacy. This Impressive Home Features Over 3,400 Sq Ft Of Finished Living Space, 12 Parking Spots, And A 564 Sq Ft Heated Garage/Workshop With 12-Foot CeilingsPerfect For Storing Tools, Vehicles, Or Operating A Home-Based Business.Inside, The Home Is Thoughtfully Divided Into Three Distinct Living Areas, Each With Its Own Kitchen, Bathroom(s), And Private SpaceIdeal For Extended Family, In-Laws, Guests, Or Tenants.The Main Residence Includes 3 Bedrooms And 2.5 Bathrooms, Newly Installed Luxury Vinyl Plank Flooring, An Inviting Living Area With Electric Fireplace, And A Renovated 4-Piece Bath. The Open-Concept, Eat-In Kitchen Features Granite Countertops And Ample Cabinetry. Upstairs, Two Spacious Bedrooms Accompany A Private Primary Suite With Sitting Area And Ensuite Bath.A Second Private Suite Offers 2 Bedrooms, A Custom-Designed Bathroom With Walk-In Shower, An Updated Kitchen, And A Large Living Room With New Flooring, Ductless Mini-Split Heating/Cooling, And In-Floor Heating.The Third Space, A Fully Finished Loft, Boasts A Bright Open Layout With Its Own Brand-New Kitchen, 3-Piece Bath, Ductless Climate Control, And Flexible Living AreaIdeal As A Bachelor Suite, Games Room, Or Home Office.This Unique Property Blends Comfort, Utility, And Income-Generating Potential, All On A Generous Lot With Ample Parking And Workspace. A Must-See For Anyone Seeking A Multi-Use Home With Long-Term Value. (id:57557)

