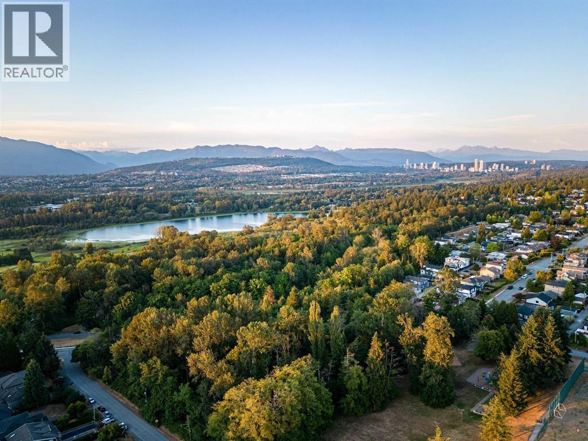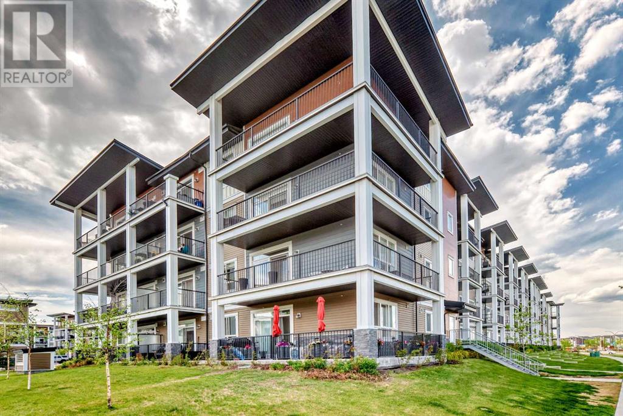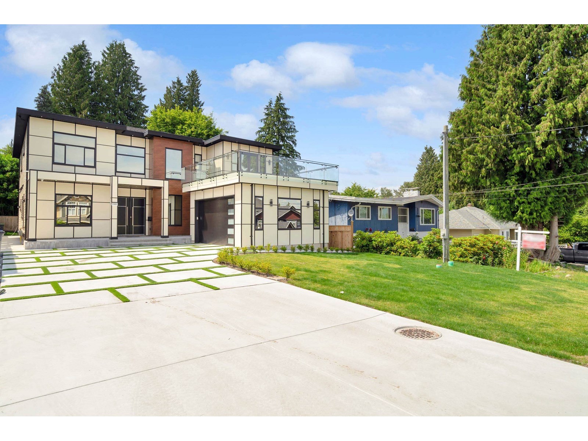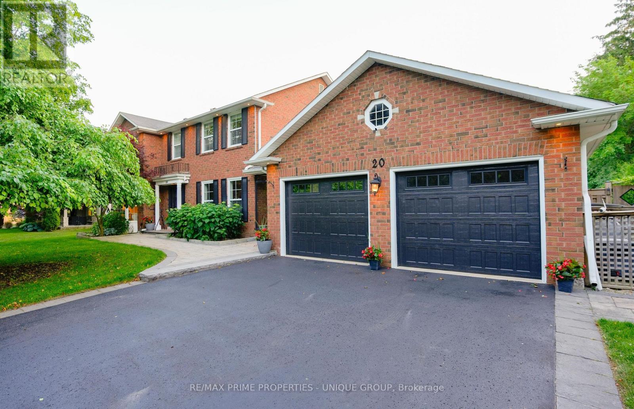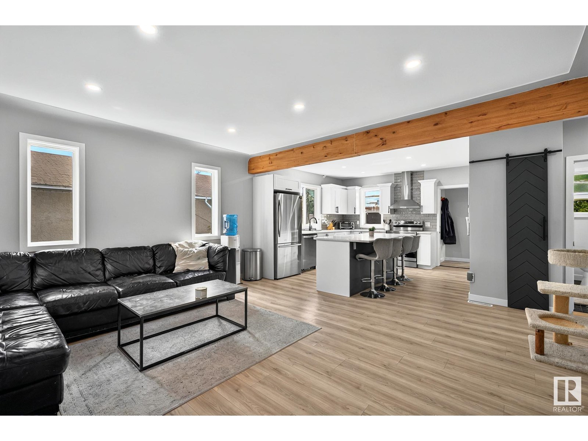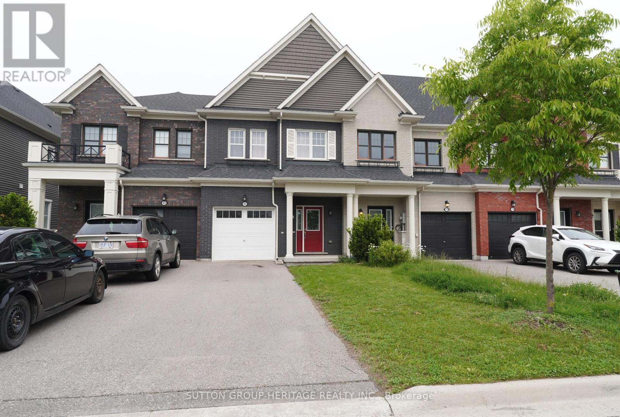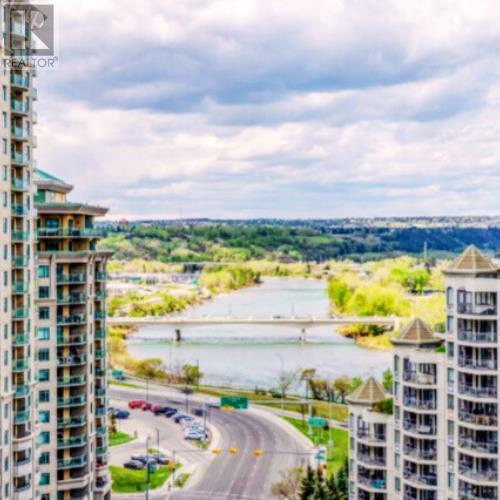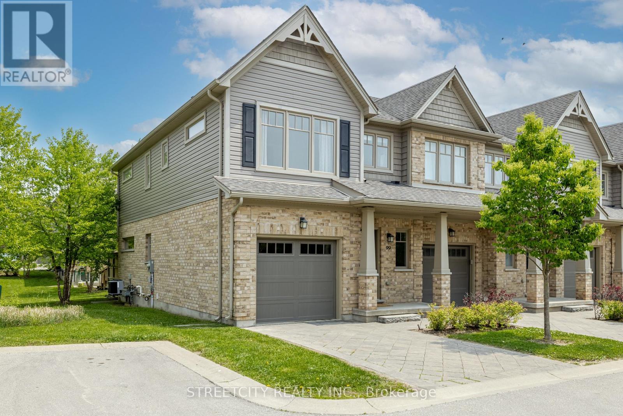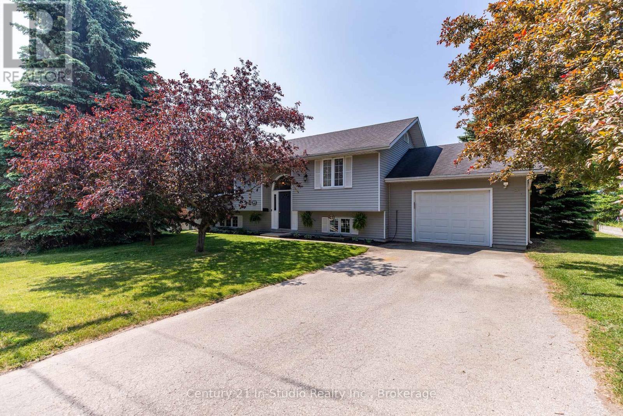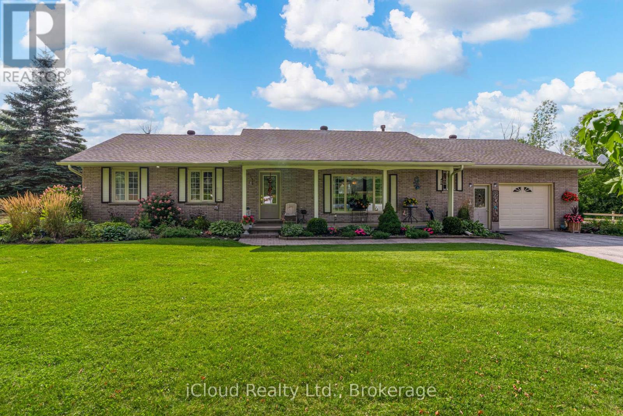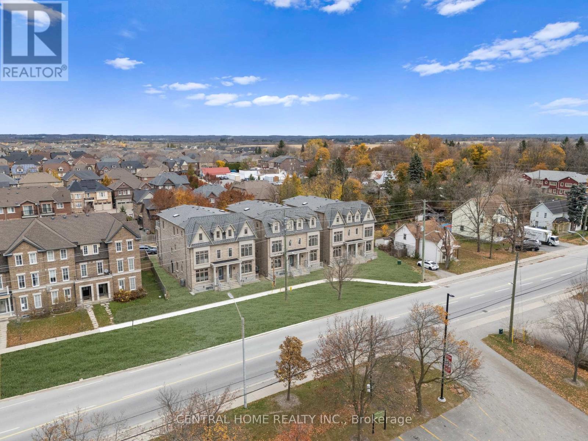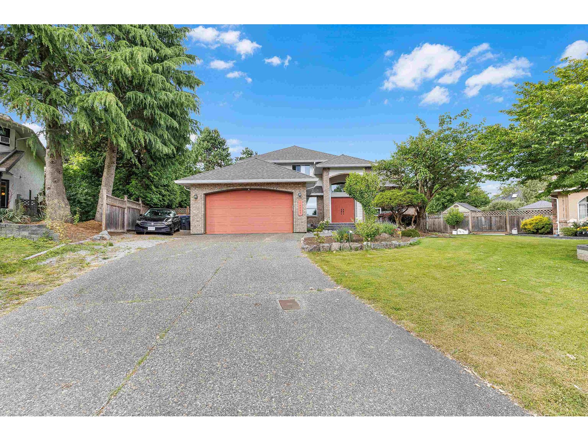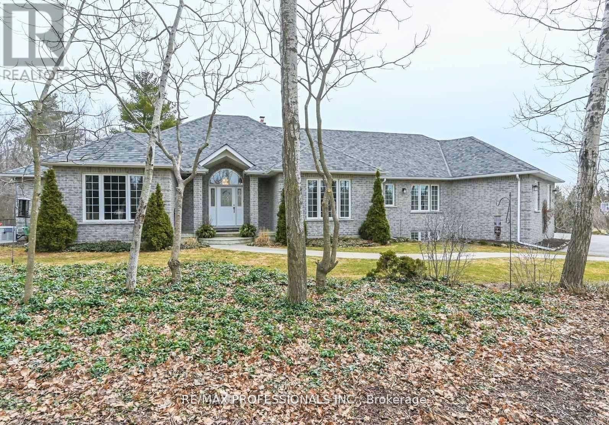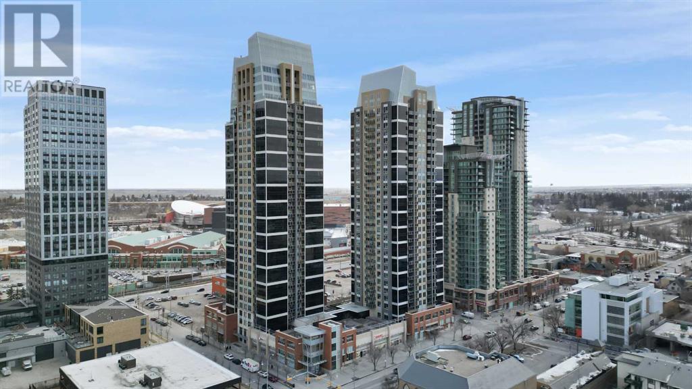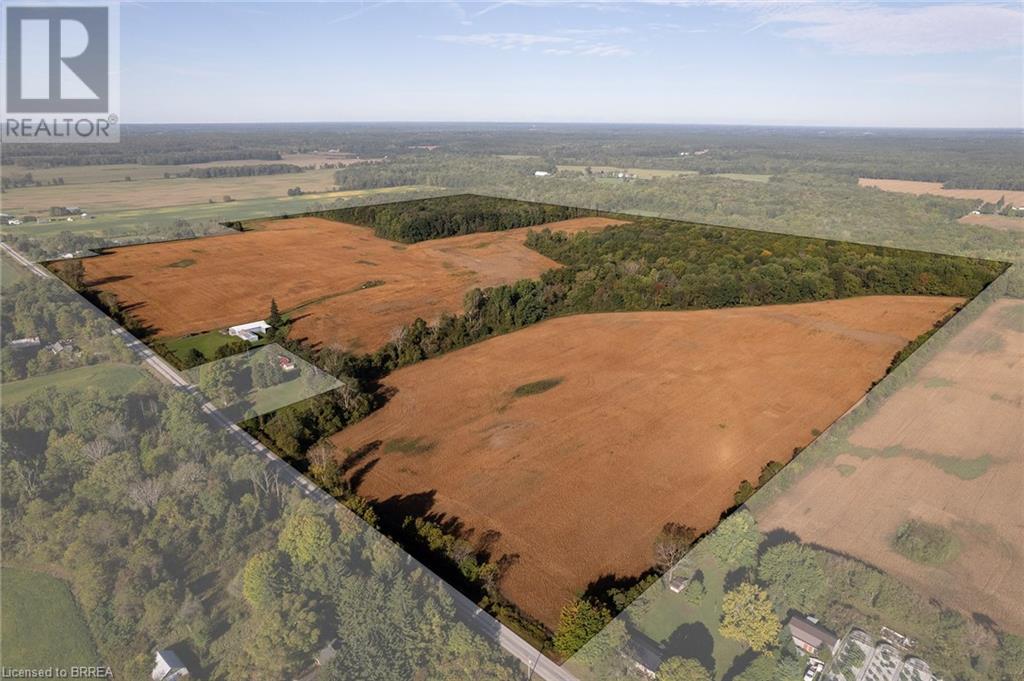2638 30 Street Sw
Calgary, Alberta
Welcome home to this stunning semi-detached property located in the highly sought after community of Killarney. Loaded with upgrades and designed for modern living. Offering over 2100 ft.² of beautifully finished space, this three bedroom, five bathroom home has style, comfort and functionality. Step inside to an inviting open concept layout, perfect for hosting, featuring soaring 9 foot ceilings, hardwood flooring, and a custom wall unit with fireplace. The chefs kitchen is equipped with sleek, stainless steel appliances, a large island and ample cabinetry. Enjoy the convenience of both front and rear entrance custom, floor to ceiling closets. Additional features include in-floor heating at the main stair landing, central air conditioning, and a central vacuum system. Going upstairs you are greeted with an extra wide open rise staircase. Flooded with natural light from wide windows and a striking skylight, the upper level includes a versatile flex room, perfect as a home office or bonus room. The primary suite is a true retreat, featuring oversized windows, a spa inspired ensuite with a hanging soaker tub, walk-in shower and a walk-in closet with custom built-ins. In addition to another spacious bedroom, a full bathroom and a beautifully appointed laundry room with custom cabinetry in addition to a second set of hookups in the lower level. The fully developed basement offers even more space with a large rec/flex room, a stylish wet bar, a guest bath, and a third bedroom complete with its own en-suite. The home is roughed in for basement in-floor heating, and features a tank-less hot water system, and premium finishes throughout. Out back you'll find a detached double garage with overhead door from the yard, a generously sized fenced and treed backyard, a concrete patio with a gas barbecue hook up, perfect for summer gatherings. This home has a great location, minutes to downtown, schools, shopping and close to public transit. Loaded with upgrades, and meticulously maintained, this home won't last! Book your private showing with your favorite Realtor! (id:57557)
7629 Silver Star Road
Vernon, British Columbia
The elusive home, shop and parking package you have been waiting for. Rural feel yet only minutes to town. This home and shop package with everything you have been looking for. The home is a nicely renovated, upgraded and move-in ready 3 plus 1 bedroom with a great layout for a mortgage helper, family or income suite. The .68 acre lot provides abundant level open parking away from the home with a gently sloping front yard and a level rear yard accessed off the kitchen and covered deck. The attached triple carport features direct access covered parking with even more adjacent open parking. The detached 24 x 32 workshop is a dream shop featuring a 12w x 10h overhead door, 12 ceilings, gas heat, sub panel and lots more. Most of the expensive items have been recently updated including a new septic system, new metal roofs, new hot water tank, new kitchen, new baths, gas fireplace plus was woodstove beautiful, newer stainless appliances including a 36” wide gas stove/oven, and lots of other interior renovations and upgrades. This property has been priced to go. (id:57557)
7668 Wheater Court
Burnaby, British Columbia
RARE DEVELOPMENT OPERTUNITY!!! PRESTIGIOUS DEER LAKE, SUPER LOCATION. ONE of the largest lot of 27,232 sqft in Burnaby with CITY & Mountain View. Walking distance to Deer Lake, Buckingham Elementary, All Rec Centers and Transit. Newly created R1 Small Scale Multi Unit housing development opportunity on this HUGE 182 x 149 Flat lot. Area under zoning changes. Your housing could include Single family subdivision, Duplex dwellings, Multiplex or possible Rowhouse -City Hall is open for business! Build your Huge Dream Home or Do development for Multi-Units up to 12 Units. Current 4 bedrooms houses built in 2006. Nice layout and beautiful condition!. Must to See! (id:57557)
109, 10 Walgrove Walk Se
Calgary, Alberta
Stunning 2 Bedroom 2 Baths with Underground parking in the heart of Walden where sophistication meets comfort! Centralized Air Conditioning is perfect to keep you cool this summer. This freshly painted piece of gem is not just a home; it's a lifestyle upgrade. As you step inside, you'll be greeted by an open-concept floor plan that immediately shows its high-quality design with designer wall accents that will surely impress. The generously sized bedrooms are designed to provide you with ample space to unwind and relax. The primary bedroom boasts a walkthrough closet that leads to a 4-piece ensuite. The elegance continues with 9-foot ceilings and vinyl plank flooring that add a touch of grandeur to every step you take. The kitchen is a masterpiece featuring quartz countertops, newer chimney hoodfan, gleaming stainless steel appliances, and a stunning kitchen island that's perfect for both culinary enthusiasts and social gatherings. Imagine preparing meals in this exquisite space! Step outside to the spacious full length balcony, complete with a natural gas hookup for your BBQ. No need to worry about parking as this unit comes with a titled heated underground parking space, offering both convenience and peace of mind. That's not all as this remarkable home is conveniently located within walking distance of the Township Shopping Center. Whether you're in the mood for grocery shopping at Sobeys, a caffeine fix from Starbucks, retail therapy at Winners and more, everything you need is within walking distance. Don't miss out on the opportunity to call this exquisite Logel-built home your own. Schedule your viewing today and experience the Walden lifestyle like never before! (id:57557)
11 Skyview Springs Manor Ne
Calgary, Alberta
Beautifully updated and freshly painted 1,600 sq. ft. two-storey in the vibrant community of Skyview Ranch, ideally located just off Metis Trail for quick access. This home features a bright, open-concept layout with big, sun-filled windows and warm, seamless LVP flooring that flows throughout the home. The spacious living room is anchored by a cozy gas fireplace, while the stylish kitchen offers granite countertops, a central island, pantry, and a sink under the window with a view of the backyard. A convenient half bath completes the main floor. Upstairs includes three generously sized bedrooms, including a spacious primary suite with a walk-in closet and sleek 4-piece ensuite. Another full bath and upper-floor laundry add everyday functionality. The fully finished basement offers a fourth bedroom, a modern 3-piece bathroom, a wet bar, and a huge family room—perfect for entertaining or relaxing. Outside, enjoy a welcoming front veranda, covered porch, and a sunny south-facing backyard with a raised deck, stone patio, planter boxes, and space for RV parking. A double detached garage provides secure parking and extra storage. This home is steps from parks, playgrounds, and walking paths, with quick access to shopping, restaurants, schools, public transit (routes 145, 128 & 136), and major roads like Stoney Trail and Deerfoot. Quick possession available—book your showing today! (id:57557)
1604 Blackmore Co Sw
Edmonton, Alberta
This fabulous 2 Storey was custom built in 2003 and is located in the premier section of Southbrook. The home offers 2212 Sq. Ft. of quality construction and high-end finishing. Features include 9 foot ceilings on the main floor, california knockdown ceiling texture, hardwood & ceramic tile floors through most of the home, modern paint tones, upgraded trim package and more. Any chef will be delighted with the stunning maple kitchen with an oversized island and loads of cabinets and counter top space. The designer ceramic tile backsplash adds additional ambience and there is also a large garden window over the kitchen sink to provide loads of natural light. Open to the kitchen is the dining area and great room featuring the gas fireplace with marble surround and classy shelving above. Completing the main floor is the cozy den, mud room with laundry and 2-piece bath. The upper level features 3 large bedrooms, all with walk-in closets. (id:57557)
4804 Kinney Rd Sw
Edmonton, Alberta
Built in 2022 and exceptionally maintained, this stylish 2-storey in Keswick combines comfort, upgrades, and location. Situated on a quiet, family-friendly street near schools and walking trails, this home is not a zero lot line and includes standout features like KitchenAid appliances and automated Hunter Douglas blinds—a rare find in newer construction. Enjoy 9’ ceilings, central A/C, side entry, dimmer lighting, solar panel rough-ins, and a full security camera system. The kitchen impresses with quartz countertops, an extended island, and a convenient walk-through pantry. A private main floor office adds function, while upstairs offers a central bonus room, laundry, and three large bedrooms—highlighted by oversized secondary rooms and a spacious primary with double sinks and a walk-in closet. The basement is undeveloped and ready for future plans. A modern, move-in ready home in one of Edmonton’s most desirable southwest communities. (id:57557)
4879 Kinney Rd Sw
Edmonton, Alberta
Modern living in a top-tier location in Keswick Landing! This home offers 1,764.35 sq.ft. above grade plus a 765.22 sq.ft professionally finished basement below grade with a separate entrance. Featuring 6 bedrooms, 4 full bathrooms, 2 kitchens, granite countertops, 2 sets of appliancess, water heater and two furnces, solar panels, and a double attached garage. The main floor includes a bedroom and 3-pc bath with a walk-in shower, perfect for seniors or guests with mobility needs. Enjoy an open-concept layout with a marble-look electric fireplace and walk-in pantry. Upstairs has 3 bedrooms, 2 full baths, a bonus room, and laundry. Basement finished with City permits (#465070798-002) as a secondary suite: 2 bedrooms, bath, kitchen, laundry, and living room. See attached permit summary. Fully landscaped with deck, backing onto walking trail to the pond. Close to schools, parks, Currents of Windermere, and major roads. (id:57557)
604 Burgess Cl Nw
Edmonton, Alberta
Looking for space, comfort, and a true sense of community? Welcome to this spacious 2-storey on an enormous corner lot in beautiful Bulyea Heights, a mature Edmonton neighborhood prized for its ravine trails, top-ranked schools, parks, and unbeatable Whitemud Drive access! This home’s classic layout features gleaming hardwood floors, granite countertops, stainless steel appliances (with sleek downdraft stove), a bright family room, living room for entertaining, and a main floor den or bedroom with full bath - perfect for in-laws, guests, or a home office. Upstairs, a king-sized primary suite boasts a deluxe ensuite and double closet, with two more generous bedrooms for kids or hobbies. The finished basement provides two additional bedrooms, a huge rec room for movie nights or kids’ play, and a full bath. Enjoy mature trees, privacy, and room to roam in your backyard oasis. The ultimate forever home for families who want it all in Bulyea Heights! (id:57557)
11051 131a Street
Surrey, British Columbia
BC ASSESSMENT IS $2,415,000. MOTIVATED SELLER. Stunning Custom Built 8 Bedrooms + 8 Bathrooms home. Built in 2023. Built 4,713 sqft including garage. Located on a spacious 8000 sqft lot. 2 bedroom + 2 bedroom rental suites. Both suites are registered with the city. Huge deck at front with Mountain views and City tower view, Back Deck, Theatre room ,Spice Kitchen, Huge Back Yard, Radiant Heat, A/C, Security Alarms and Cameras, Lots of parking. Lot within TOA (transit orientated area). Potential for future development 8 storey+. Close to Gateway Skytrain station and Scott Rd. Skytrain station both less than 2km away.Near Surrey Central area and bus loop, less than 3km away.Central City mall less than 3km away. Elementary School and High School are less than 2km away (id:57557)
222 Aspen Place
Vulcan, Alberta
Bright, cheerful, and full of charm—this well-maintained two-storey home offers the perfect blend of peaceful country atmosphere with the convenience of town living. Located in a quiet cul-de-sac in the Town of Vulcan, this property features a large, landscaped lot with plenty of room to relax, garden, and entertain. The main floor welcomes you with a spacious and airy layout, vaulted ceilings, and an abundance of natural light. Enjoy family time in the well-designed kitchen with a cozy breakfast nook and adjacent family room, complete with a natural gas fireplace (not used in several years). A separate dining room, a large living room with a wood-burning fireplace, main floor laundry, and a convenient two-piece bathroom complete the main level. Upstairs, you’ll find two comfortable bedrooms, a storage area, and a beautifully remodeled (2024) four-piece bathroom. The primary bedroom features a generous five-piece ensuite for your own private retreat. The basement is mostly developed and offers even more space to spread out, with additional bedrooms, a large recreation room with a standalone gas fireplace, a three-piece bathroom, and multiple storage and utility areas. This home also features an attached double-car garage, asphalt shingles that were replaced approximately four years ago, a 40-gallon hot water tank, and low-flow toilets. The backyard includes a vegetable garden area and offers plenty of privacy for summer BBQs. A central vacuum system is included in “as is” condition, and the garden tractor and tools are negotiable. Whether you're looking for room to grow, a quiet setting, or simply a place to call home, this inviting property checks all the boxes. (id:57557)
41 Bellagio Avenue
Hamilton, Ontario
Tucked In The Heart Of Sunny Stoney Creek Mountain's Coveted Hannon Community, This Stylish 3 Bed, 4 Bath Home Blends Comfort, Convenience, And Charm. The Airy Open-Concept Main Floor Features A Spacious Foyer, Luxury Vinyl Plank Flooring, Wood California Shutters & Pot Lights Throughout, An Upgraded Kitchen With Quartz Countertops, Ceiling-Height Cabinetry, Gas Range, Sleek Stainless Steel Appliances, Powder Room, And A Double Garage W/Gas Line. Upstairs, You'll Find A Spacious Primary Bedroom With A Walk-In Closet & A Relaxing Ensuite Featuring A Jetted Tub. Two Additional Bright Bedrooms, A Full Bathroom, And Convenient Upper-Level Laundry. Need More Room? The Finished Basement Has You Covered With A Large Rec Room, Office/Bedroom + Ensuite, And Storage To Spare. Step Outside And You're Just Across The Street From School Drop-Offs And Bellagio Park Adventures. BBQ Season Is A Breeze With A Fully Fenced Yard, Gas Line, Stamped Concrete Patio Perfect For Summer Nights & Weekend Entertaining. Plenty Of Parking With A 4-Car Driveway! All This Just Minutes From Highways, Shopping Centres, Scenic Trails, Restaurants, Cinema Nights, And So Much More. This Is More Than A Home, It's A Lifestyle Your Family Will Love! (id:57557)
6940 Jacks Rd
Lantzville, British Columbia
Down a private treelined lane, this stunning 1.74 lush acres, this stunning Lower Lantzville estate has been completely transformed with a full interior remodel, offering modern luxury in a serene, private setting. Meticulously landscaped grounds feature rose gardens, a tranquil pond , and two charming courtyards, creating a picturesque retreat. The 3,268 sq. ft. main-level-entry home boasts all-new designer finishes, including handsome hardwood floors, granite counters, and floor-to-ceiling windows that flood the space with natural light. French doors seamlessly connect indoor and outdoor living, while the completely renovated kitchen is a chef’s dream, equipped with custom high-end appliances, a spacious pantry, a generous eating bar, and a work credenza. The primary suite is a true sanctuary, featuring five closets, a private balcony, and a beautifully updated 4-piece ensuite. Three additional bedrooms, all with refreshed bathrooms, provide ample space for family or guests. Updates extend throughout, including new thermal windows, skylights, abundant storage, and an energy-efficient heat pump for year-round comfort. Outdoor living is effortless with spacious, sunny, and flat front and rear yards—perfect for play, pets, or entertaining. Additional highlights include a double detached garage, workshop, and abundant RV parking. Rarely does a property of this caliber become available in Lower Lantzville, let alone one fully renovated and just a short walk to the beaches. This charming, country-style estate blends elegance with functionality—don’t miss your chance to own a piece of paradise. Act fast—homes like this don’t last long! (id:57557)
20 Thomas Reid Road
Markham, Ontario
Welcome to 20 Thomas Reid Rd, A one of a kind Executive Oasis in Prestigious Markham. This updated and renovated executive home sits on a rare premium lot in one of Markham's most exclusive neighbourhoods. A true entertainers paradise, this property showcases a resort-style backyard that sets a new standard for outdoor living. Enjoy your own custom putting green, sun-soaked inground salt-water pool with waterfall, custom built Gazebo with large screen tv, updated composite deck, professional 30x60 basketball court which converts to an ice rink in the winters, designer stone patio with loungers and oversized umbrellas all surrounded by mature trees and professionally landscaped gardens which offer total privacy. Inside, the home features 4 bedrooms, a gourmet chefs kitchen, elegant formal living and dining areas, spacious principal rooms, modern bathrooms, and thoughtful upgrades throughout. Walk out from your main floor straight into a true backyard retreat that feels like a private resort. The basement features a well-equipped bar and pool table. Located in a high-demand, family-friendly pocket, you're close to top-rated schools, golf courses, shopping, and highways yet tucked away on a quiet, prestigious street. This is not just a home it's a lifestyle. Come experience one of the most spectacular yards in the GTA. (id:57557)
12714 126 St Nw
Edmonton, Alberta
Welcome to this beautifully updated property featuring a fully legal basement suite and a recently renovated main floor, blending modern comfort with income potential. Whether you're an investor looking to rent out both levels or a homeowner wanting to live on one floor and rent the other, this flexible layout offers the best of both worlds. Step inside the main level to find contemporary finishes throughout and a custom-designed primary closet that adds both function and flair. Downstairs, the legal suite provides a self-contained living space perfect for tenants or extended family. Outside, enjoy a spacious backyard that includes a low-maintenance turf area ideal for summer gatherings, BBQs, or simply soaking up the sun. Don’t miss this opportunity — whether you're looking for a home, an investment, or both! (id:57557)
24 Colonsay Road
Markham, Ontario
*Welcome To A Residence That Doesn't Just Meet Expectations ,It Shatters Them!*This Is Not Just A Renovation , It's A Transformation ,A Designer's Vision Brought To Life With Luxury ,Elegance & Timeless Sophistication*You Will Be Captivated By The Striking Curb Appeal ,Sleek Glass Garage Door, Solid Front Door, Custom Interlock ,Professional Landscaping & A Covered Porch Seating Area To Sip Your Morning Coffee Or A Glass Of Wine At Sunset*Step Inside & Experience The Wow Factor At Every Turn*The Open Concept Layout ,Living ,Dining ,Kitchen ,Breakfast Is An Entertainers Dream Flowing Together In Perfect Harmony *Elegant Glass Railing ,Pot Lights Through-Out, Ceiling Speakers Inside For Your Favorite Playlists As Well As Outside ,Loutrqn Switches & Of course Wired Smart Bc Luxury Today Means Living Connected & Effortlessly *Gleaming Hardwood Floors Guiding You Through This Sophisticated Space*Chef's Kitchen Is Simply Breathtaking With High End Built-In Jenn-Air S/S Appliances ,Modern Quartz Counters With Book-Matched Quartz Backsplash ,Unique Decor, Centre Quartz Island *Finishes That Belong On The Page Of A Luxury Design Magazine!*Family Room That Invites Cozy Evenings By The Fireplace ,Custom Built-Ins For Style & Storage * Family & Dining Walk-Out To The Private Garden Retreat With Interlock & Large Deck Made For BBQ'S ,Cocktails,& Making Memories *All Overlooking A Pool Sized Backyard That's Perfectly Manicured & Ready For Summer Fun!*Bedrooms Designed For Comfort, Style & Flair*Custom Built-Ins In Every Closet ,Hunter Douglas Window Coverings* Basement Is An Entertainment Zone ,Flooded With Natural Light From A Large Panoramic Window ,Bar Set-Up Zone & Classy Wine Rack Offering The Perfect Backdrop For Your Next Celebration*This Isn't Just A House,It's A Statement, A Lifestyle ,A Showstopper!Special Family Community Renowned For Its Mature Tree-Lined Streets, Captivating Walking Trails ,Golf Courses,Top-Rated Schools, Parks ,Hwy's,Transit & All Amenities* (id:57557)
166 Boadway Crescent
Whitchurch-Stouffville, Ontario
Absolutely Stunning 3 Bedrooms Minto Freehold Townhome with Open Concept Layout & 9' Ceiling On the Main Floor * Freshly Painted, Very Clean & Bright * Main Floor features Modern Open Concept Layout with Hardwood Flooring in Living Room & Dining Room, great for Entertaining * Modern Kitchen With Granite Countertop & Island (Breakfast Bar) * Second Floor features a Large Primary Bedroom with a large Walk-in Closet, 4-Piece Ensuite Bathroom and Upgraded Broadloom * 2 more Bright & Spacious Bedrooms with large closets and Upgraded Broadloom * Direct Access To Attached Single Car Garage * Long Driveway, can Park Additional 2 Cars * No Side Walk * Minutes Away From Stouffville Go Train Station, Schools, Transits, Restaurant, Golf Club, Supermarket, Walmart * PERFECT for First Time Home Owners and Young Family * Don't miss this opportunity!!! (id:57557)
106 - 88 Corporate Drive
Toronto, Ontario
Look no more your dream condo awaits! Welcome to this rarely offered 2-bedroom Tridel-built gem in one of Scarborough's most sought-after locations near STC! Boasting a smart and spacious layout, this freshly painted suite features a bright and efficient kitchen, stainless steel appliances, and a generous living and dining area.Enjoy one of the very few units with its own private balcony/terrace perfect for relaxing or entertaining. No elevators easy walk-out access to the balcony and conveniently located close to the fire exit, making it ideal for families and elderly residents.Incredible amenities include indoor/outdoor pools, badminton & tennis courts, sauna, jacuzzi, ping pong, billiards, squash, and top-notch building security. Unbeatable location with easy access to Hwy 401, TTC, and walking distance to Scarborough Town Centre, high-ranked schools, and more!Please note: Window caulking work ongoing until July/August. Scaffold currently on terrace.Virtually staged photos included. (id:57557)
15867 107a Avenue
Surrey, British Columbia
This charming rancher offers 1,884 sq feet of one level living. Located on a private 8,105 sq ft lot in a sought-after neighborhood this beautiful home offers an open-concept layout with hardwood floors in the formal living and dining areas, a modern light oak kitchen with a convenient centre island, and the warmth of two gas fireplaces. The home features three spacious bedrooms and two full bathrooms, including a luxurious 5-piece ensuite in the spacious primary bedroom. Great location within walking distance of Dogwood Elementary, Fraser Heights Secondary, shopping, and transit, this solid, stylish home offers comfort and convenience. This is a good one! Call now to view! (id:57557)
1088 6 Avenue Sw
Calgary, Alberta
Welcome to this beautiful home in the prestigious Barclay Tower of the Riverwest. 2 bedroom plus den unit with 2 balconies, with a stunning view of the Bow River, only minutes walk to Kensington district and a C-Train free ride zone station. The living room features floor to ceiling windows and a balcony with views of the Bow River, and a gas fireplace to warm you during those cold winter nights. The den is perfectly sized for your office for those work-from-home days. The master bedroom is generously sized with 2 closets and a 4 piece ensuite. You will appreciate the open concept kitchen with granite counter tops, undermount lighting, stylish backsplash, a breakfast bar and the large island space for your cooking/baking needs. The 2nd bedroom is spacious with its own private balcony. The 2 full baths in the unit are upgraded with in-floor heating. There is also in-suite laundry, Concierge service, underground visitor parking, heated underground parking stall, underground storage locker, full indoor lap pool, hot tub, fitness centre, party room, recreation room and bike storage! (id:57557)
8853 85a Avenue
Grande Prairie, Alberta
This stunning two-story home by Studio Homes is designed to check every box for modern family living, with a thoughtful layout and beautiful finishes that truly stand out. The updated plan includes an added bonus room upstairs, complementing three spacious bedrooms, 2.5 bathrooms, and the convenience of an upper-level laundry closet. With the potential to be fully developed into a 4-bedroom, 3.5-bathroom home with three living areas, this property offers endless possibilities. Boasting 1,637 square feet on the main and upper levels, and easily exceeding 2,100 square feet of total living space with the basement, this open-concept home flows effortlessly from the kitchen to the dining area and living room, with a convenient half-bath on the main floor for guests. The upper level is ideal for families, featuring three bedrooms, including a generous primary suite with a luxurious ensuite and walk-in closet, as well as a bonus room perfect for additional living space. Located in a quiet, low-traffic neighborhood close to amenities, this home combines peace and convenience. The chic finishes throughout showcase exceptional craftsmanship, from the sleek double-car garage door to the stylish interior details, and buyers may even have the opportunity to select cabinets, countertops, flooring, colors, and more to make this house truly their own. With a spacious driveway and a location that can’t be beat, this home is ready to exceed your expectations—schedule a viewing today! (id:57557)
1416 Manzanita Rd
Cortes Island, British Columbia
KARL'S CASTLE! Very unique property with a lot of history. 3 separate buildings on site : house, workshop and THE Castle. With some TLC this property could become as spectacular as it once used to be. It has a lot of potential and would be a great project for a builder. The house is a one bedroom and a den with an unfinished basement. The workshop has a decent size and would be a perfect place for your tools. The main attraction of course is the castle. Five stories, three turrets, large dinning hall, eight bedrooms and a dungeon. What once used to be weddings and special events venue is now awaiting your imagination to bring it back to life. Amazing location, nice quiet street, away from it all, tranquil and close to Cortes Bay. (id:57557)
#264 11517 Ellerslie Rd Sw
Edmonton, Alberta
Beautiful building in a great neighborhood, ideal for young professionals! This clean & nicely finished condo offers extras like a fitness centre, social room with pool table & guest suite. The unit itself is airy, spacious & functional. Walk in to a large front closet, next to storage space & laundry room. Laminate floors run through the open kitchen, living & dining areas. The kitchen features granite counters, raised bar, pantry & stainless steel appliances. Split-bedroom layout offers privacy—two bedrooms separated by the living room. The sliding door opens to a private, treed patio overlooking greenspace. The primary suite includes a walk-through closet & 3-pce ensuite with oversized shower & seat. Second bedroom is generous with a large closet. Quick access to Ellerslie, Henday & Hwy 2 to EIA, with all essential shopping nearby. Two titled Parking spots! One outdoor stall & one underground parking with storage locker. A perfect balance of comfort, convenience & low-maintenance living! (id:57557)
99 - 1924 Cedarhollow Boulevard
London North, Ontario
Welcome to 1924 Cedarhollow Blvd #99, a beautifully maintained 3-bedroom, 2.5-bathroom condo townhome nestled in the desirable Cedar Hollow community of North London. This spacious home offers bright, open-concept layout perfect for families, professionals, or down-sizers alike. Step inside to find a living and dining area featuring large windows, fireplace, premium flooring, and neutral tones throughout. The modern kitchen boasts stainless steel appliances, ample cabinetry, a island, and a convenient breakfast bar ideal for entertaining. Upstairs, the generous primary suite includes a walk-in closet and a private ensuite bath, while two additional bedrooms share a stylish main bathroom. The finished lower level provides a versatile space for a family room, home office, or fitness area. Enjoy outdoor relaxation on your private patio with lush green space. Parking is a breeze with an attached garage and private driveway. Located just minutes from parks, top-rated schools, shopping, and trails, this turnkey home offers the perfect blend of comfort, style, and location. Low condo fees, a well-managed complex, and peaceful surroundings make this an unbeatable opportunity! (id:57557)
372 St Albert Street
Kincardine, Ontario
This move in ready, 4 bedroom, 2 bath, raised bungalow features a fireplace on each level and natural gas forced air heating with central air conditioning. The bonus is that the home is located a few blocks from the sandy shore of Lake Huron as well as down town Kincardine. The lower level laundry/utility room has a separate, covered walk up entrance. There is an oversized, singe car, attached garage and double paved driveway. An elevated rear deck provides for additional entertaining space. The home is located near school bus stops. See if this home fits your needs and wants. (id:57557)
124 Prairie Drive
Three Lakes Rm No. 400, Saskatchewan
Turnkey 4-Season Retreat – Fully Furnished & Move-In Ready! Escape to your own private getaway with this charming 2-bedroom, 1-bathroom park model home, perfectly situated on an owned lot for added privacy and security. Fully furnished and thoughtfully designed, this 552 sq. ft. residence offers a good size primary bedroom, bunk beds in the other bedroom, a 4 PC bathroom, a warm and inviting living space, with an electric fireplace along with a well-equipped kitchen with stainless steel appliances (gas stove), dishwasher, fridge, convention oven/microwavre and a washer and dryer—everything you need for a seamless transition to lake life. Step onto the expansive deck where you will find a gas BBQ hookup and take in the tranquil surroundings. Whether you enjoy your morning coffee, dining outdoors, or entertaining guests, this outdoor space is designed for relaxation. Designed for low-maintenance living, this property allows you to focus on making the most of your time at the lake. Essential utilities, including natural gas, power, a 1,000-gallon septic tank, and a private well, ensure year-round comfort and convenience. Whether you're looking for a weekend escape or a seasonal retreat, this park model is the perfect place to unwind and recharge. Featuring a children's play area, a wonderful beach, Marina & more, don't miss this opportunity—schedule your private showing today! (id:57557)
333424 Concession 1 Rr4
West Grey, Ontario
Set On A Beautiful 3.08 Acres Of Land This Unique Property Offers So Much More Than Meets The Eye. With A Rural Living Setting And A Commercial Industrial Zoning You Get To Live and Literally Work From Home. Zoned As M-2 & M2-1, Detached 3+1 Bed and 3 Bath Bungalow With Inground Pool, Pool House, Drive Shed/Shop and 2 Smaller Sheds. Providing Lots Of Space For A Growing Family and Business. Heated Shop/Barn 30.3' x 53.4' With Water, Hydro, 2 PC Bath And Concrete Floor Offering 2 Separate Work Spaces Two Additional Garden Sheds For Outdoor Storage, And A Pool House/Cabana That Can Be Converted To Your Very Own Office Space. The Property Is In A Fantastic Location For The Recreational Enthusiast With Several Lakes Near-By (Irish, Bells, Williams, And Eugenia) Not To Mention Hiking Trails and Rail Trails For Those Wanting To ATV There Way Around Town. Just 5 Minutes To Town Of Durham, 35 Minutes To Owen Sound. (id:57557)
333424 Concession 1 Rr4
West Grey, Ontario
Set On A Beautiful 3.08 Acres Of Land This Unique Property Offers So Much More Than Meets The Eye. With A Rural Living Setting And A Commercial Industrial Zoning You Get To Live and Literally Work From Home. Zoned As M-2 and M2-1, Detached 3+1 Bed and 3 Bath Bungalow With Inground Pool, Pool House, Drive Shed/Shop and 2 Smaller Sheds. Providing Lots Of Space For A Growing Family and Business Heated Shop/Barn 30.3' x 53.4' With Water, Hydro, 2 PC Bath And Concrete Floor Offering 2 Separate Work Spaces. (Irish, Bells, Williams, And Eugenia) Not To Mention Hiking Trails And Rail Trails For Those Wanting To ATV There Way Around Town. Just 5 Minutes To Durham, 35 Minutes To Owen Sound, Two Additional Garden Sheds For Outdoor Storage, And A Pool House/Cabana That Can Be Converted To Your Very Own Office Space. The Property Is In A Fantastic Location For The Recreational Enthusiast With Several Lakes Near-By. (id:57557)
131 Stratton Crescent Sw
Calgary, Alberta
Welcome to Strathcona Park Living at Its Finest! Nestled on a quiet street across from a peaceful green space, this beautifully maintained 4-level split home offers the perfect blend of space, comfort, and functionality in one of Calgary’s most desirable communities, Strathcona Park. Step inside and be greeted by a bright and airy main living space featuring vaulted ceilings, wrap-around windows, and warm real hardwood flooring that flows seamlessly into the formal dining room. The kitchen is both stylish and functional, with wrap-around countertops, subway tile backsplash, white cabinetry with sleek black hardware, and a full suite of white appliances—perfect for home cooks and entertainers alike. Upstairs, you'll find newly installed luxury vinyl plank flooring throughout. The spacious primary bedroom easily accommodates a king-sized bed and includes a private 3-piece ensuite. Two additional generously sized bedrooms and a modern 4-piece bath with a Bath Fitter tub complete the upper level. The third level features a welcoming family room with a stone-faced, wood-burning fireplace, ideal for cozy evenings or movie nights. Patio doors open to the sunny, south-facing backyard, making indoor-outdoor living a breeze. A convenient 2-piece bath is also located on this level, with the option of converting it into a full bathroom using the included shower kit that the current owner can leave behind. Downstairs, the finished basement offers a versatile recreation room, ample storage, and a laundry area, alongside a well-maintained furnace and a brand-new instant hot water tank for added peace of mind. Outside, enjoy the beautifully landscaped and fully fenced backyard, complete with a wooden deck, terraced garden beds, and private space to relax or entertain under the sun. The double attached garage adds both comfort and convenience, especially during Calgary’s winter months. This home is ideally situated just minutes from top-rated schools, community hall, parks, shopping , and transit, with easy access to Downtown Calgary and the Rocky Mountains. (id:57557)
2946 Elgin Mills Road E
Markham, Ontario
Discover One Of Markhams Most Breathtaking Brand-New Luxury Residences Located In The Sought After Community Of Victoria Square. Blending Modern Luxury With Timeless Elegance. This Spacious Home Boasts 4 Bedrooms With A Versatile Den And 6 Baths Offering Ample Space And Flexibility For Comfortable Living. This Home Offers Approx 3700 Sq Ft Of Finished Luxury Living Space. Formal Living And Dining For Large Gatherings And Walk-Out To A Large Terrace. A Gourmet Kitchen At The Heart Of The Home Featuring Built-In Appliances, Custom Cabinetry And A Grand Island. An Elevator Accessing All 4 Levels For Convenience, Hardwood Floors And Potlights Throughout, Security Alarm System And A Smart Thermostat. The Perfect Retreat For A Multi-Generational Family With A Finished Basement Including A Walk-Up Offering Potential For An In-Law Suite Or An Investment Property. A Large Master Bedroom With A Walk-Out To A Private Terrace. 4 Ensuite Baths In Each Bedroom And 2nd Floor Laundry That Enhances The Homes Functionality Even More. Only Minutes From Costco, Highway 404, Community Centre And Right Across The Beautiful Victoria Square Park. (id:57557)
2104 - 23 Sheppard Avenue E
Toronto, Ontario
Rarely-offered, Sun-Filled Corner Unit With Parking And Locker With Amazing View At The Most Sought-After North York Location! Luxury Spring Minto Garden Condo Located At Yonge & Sheppard. Large 2+1 Bedrooms And 2 Full Bathrooms With Open Concept Living & Dinning Room. Large Walk-In Closet In Primary Bedroom. Hotel Style Lobby With 24 Hrs Concierge Service, Luxury Amenities Including Bar & Lounge, Swimming Pool, Sauna, Whirlpool, Exercise Room, Games Room, Outdoor Patio, Garden And Visitor Parking. 2-Minute Walk To Subway Station. Close To Entertainment, Restaurants, Groceries & Easy Access To Highway 401. See And Fall In Love! (id:57557)
108 Beddington Circle Ne
Calgary, Alberta
**Open House, Sat July 26th 2:00 -4:00 pm.** Huge Price Reduction. Welcome to this well-kept bungalow in the heart of Beddington, one of Calgary’s most family-friendly communities—just steps from schools, parks, and located directly across from a playground. With its spacious layout and thoughtful features, this home is perfect for growing families. The main floor offers a bright and inviting living room with large front windows, a functional kitchen and dining area, and three comfortable bedrooms upstairs. Natural light fills the space, creating a warm and welcoming environment for everyday family life. The large backyard offers plenty of room for kids to run and play, summer BBQs, or simply relaxing outdoors. Enjoy your morning coffee or watch the kids at play from the charming front porch, stay cool in the summer with a central A/C.What truly sets this home apart is the fully finished basement with a separate entrance. The lower level includes three additional bedrooms, a bathroom offers a relaxing retreat with a jacuzzi tub, perfect for unwinding after a long day. , a spacious recreation room, and a second kitchen—providing incredible space and versatility for larger households or multi-generational families.This move-in-ready home combines comfort, functionality, and a prime location to create the perfect family haven. The list of recent upgrades; newer refrigerator, newer washer & dryer, newer stove. Exterior upgrades; new roof & paved driveway. Don’t miss out on this exceptional opportunity! Check out Virtual Tour. (id:57557)
220 72 Avenue Ne
Calgary, Alberta
Great Location, This is a must see*** Welcome to this inviting 4-bedroom bungalow in the vibrant community of Huntington Hills. With over 2,600 sq ft of thoughtfully designed living space, this home offers exceptional convenience and connectivity. Perfectly situated with multiple access routes in and out of the neighborhood, it’s ideal for commuters and busy families alike. Just one block from Centre Street, it offers direct transit service to Calgary’s City Centre—this location balances accessibility with lifestyle. Families will appreciate the proximity to a variety of schools, including three elementary schools, a junior high, and a high school, plus nearby parks, shopping, and amenities. Step into a bright and functional main floor, featuring a sun-filled living room with large south-facing windows, centered around a stunning two-way stone fireplace that creates warmth and charm between the living space, kitchen, and dining nook. The kitchen offers exceptional functionality with a generous island, ample cabinetry, a built-in wall pantry, and a spacious open concept dining area complemented by a ceiling fan for added comfort. The home has been refreshed with paint in key areas and features new LVP (luxury vinyl plank) flooring on the main floor, as well as NEW CARPET IN THE PRIMARY BEDROOM and NEW CARPET IN THE BASEMENT — giving the home a clean and modern feel without taking away its original character. There are three bedrooms on the main level, including a spacious primary bedroom with a 3-piece ensuite. One bedroom has been thoughtfully converted into an upper-floor laundry room with built-in shelving and extra storage — a practical convenience that can be easily reversed, thanks to an abundance of space in the basement. The basement has NEW CARPET (Just installed this week in the fourth bedroom and living room.) This level has a full bathroom, large family room, dry bar, games nook plus three separate storage areas—including a sizable workshop separated f rom the furnace room. Additionally, the basement has excellent potential to be easily suited by the new owner(s) if desired as the double attached rear garage is accessible from the basement. Outdoors, this property has a lot to offer. The south-facing front yard is shaded by mature trees and boasts a flower bed that is ready for a gardener to create. The wooden path in the side yard has been newly landscaped. The entrance to the home offers a peaceful, private, fenced in, patio retreat. There's ample room for patio furniture and seasonal planters, creating a perfect setting for relaxing and enjoying the outdoors. The backyard features a multi-tiered patio system—offering plenty of space for outdoor dining, entertaining, or lounging. A paved rear RV pad adds even more flexibility for parking, and storage. With a flexible layout, standout kitchen, loads of storage, and an unbeatable location close to everything, (20-minute drive to the city centre) This gem blends character, comfort, and opportunity. (id:57557)
514 19 Street Nw
Calgary, Alberta
Form. Function. Flow. Welcome home to 514 19th Street NW. This 2 storey semi detached custom home features 4 bedrooms, 3.5 bathrooms, and single attached garage. This home's design and lay-out is ideal for couples or young families. With each space flowing seamlessly into the next, and function at its helm, 514 is truly a peaceful haven. As you enter the home, your eyes are naturally drawn to the rear glass sliding patio doors, which extend the living space into the backyard during the warmer months. Built-in Fisher & Paykel appliances, and thoughtful cabinetry, all add to the everyday ease of being in the gourmet kitchen. The stunning quartzite waterfall island is a natural hub where family and friends will gather, keeping the host central to the party. The herringbone engineered hardwood floors direct you to the living room, where you can relax by the gas fireplace and cozy up with a book (or two). With spring coming into full bloom, lounge in your backyard and enjoy the warmth of the fire at the poured in place, custom concrete gas firetable. This home is drenched in sunlight throughout the day, with the primary bedroom awakened by the sunrise in the east, and the front of the home warmed by the sunset in the west. As you ascend to the upper level, the stairwell is brightened by 1 of 3 skylights. A flex space currently utilized as a playroom greets you at the top of the stairs, and can easily be transformed into an office, library, or upper family room. Two well sized bedrooms and a four piece bathroom, where the 2nd skylight is located, complete the west end of the second floor. Moving to the rear of this level, you will find the sanctuary of the primary bedroom. Upon entering, the room is flooded with natural light through the large bright windows. The vaulted ceilings provide a sense of spaciousness, while the fireplace adds warmth and intimacy. Subtly tucked behind pocket doors can be found the walk-in closet, stacked washer and dryer, and spa inspired primar y ensuite where the 3rd skylight illuminates the space. Luxuriate in baths in the freestanding tub, and wash away the day's stresses in the glass enclosed shower. Continue your evening by heading to the lower level, and enjoy the custom built-in bar. The 4th bedroom, four piece bathroom, lounge area, and utility room complete this floor. This home is fantastically located within West Hillhurst: walk in any direction and within 5 minutes you will find a green space and/or playground, the West Hillhurst Community Association, Bowview Outdoor swimming pool (now open!), Dairy Lane Cafe + Pocket Coffee, Queen Elizabeth schools, Made by Marcus, Amato Gelato, and quick access to Memorial Drive, Crowchild Trail, or 16th Avenue to get you anywhere in the city. The 5 and 10 year Alberta New Home Warranty Program are applicable. This home is truly a standout gem that must be seen in person to be fully appreciated. (id:57557)
1706, 910 5 Avenue Sw
Calgary, Alberta
Experience luxury living in the sought after Five West II Tower. Nestled in an unbeatable location in the heart of downtown, this executive 1 bedroom / 1 bathroom condo offers a convenient lifestyle for those wanting to enjoy everything inner city living has to offer. As you step inside, you’ll be captivated by an abundance of natural light, gleaming hardwood floors and a modern open concept floorplan. The elegant kitchen overlooks a spacious dining area (or flex space) and boasts a large island with breakfast bar, stainless steel appliances, granite countertops, and an abundance of storage including a built in pantry. As you enter the living room you can't help but notice the floor to ceiling windows with expansive views of downtown, and a cozy gas fireplace….the perfect place to relax after a long day. The primary bedroom offers plenty of space for a kingsize bed, double closets, and private access to the 4pc bathroom. This unit is fully equipped with insuite laundry, 1 titled underground parking stall and an assigned storage locker. Indulge in the best that Calgary has to offer just steps away, from restaurants, shopping, entertainment districts, Prince’s Island Park, the Bow River Pathway, and beyond. Close to all amenities and easy access to the LRT, bike paths, and more. Five West II is a highly sought after residential complex, offering concierge service, secured underground parking, visitor parking, a complimentary car wash, bicycle storage, residents’ lounge with games area, and a state-of-the-art residents terrace. Don’t miss the opportunity to call this beautiful property home!Please note – some photo’s have been virtually staged. (id:57557)
1648 Carrington Boulevard Nw
Calgary, Alberta
**OPEN HOUSE: JULY 26 12:00pm - 3:00pm** Welcome to 1648 Carrington Blvd NW, a beautifully maintained 3-bedroom, 2.5-bath semi-detached home with an attached double garage, modern finishes, and no extra home owners association or condo fees! With a west-facing front exposure, the home is bathed in natural evening light, making the living spaces feel even warmer and more inviting.The open concept main floor features luxury vinyl plank flooring, quartz countertops, and a sleek electric fireplace that brings style and comfort together. Upstairs, you’ll find three spacious bedrooms including a primary suite with a walk-in closet and private ensuite bathroom.A full unfinished basement offers flexibility for future development, and the double attached garage provides everyday convenience and secure parking, ideal for Calgary winters.All of this is located in vibrant, growing Carrington, close to parks, paths, and future commercial development. Whether you're buying your first home or your next smart investment, this one checks all the boxes. (id:57557)
14247 86 Avenue
Surrey, British Columbia
You'll love this amazing 7 bedroom luxury cul-de-sac home with 2 Bedrooms Suite, beautifully situated for lovely sunrises and sunsets in the sought-after BROOKSIDE area of the Bear Creek/Green Timber neighborhood. Enjoy your nearly 1/3 acre lot with a private, landscaped backyard with Zen-like garden, water feature, fruit trees, hot tub, and outdoor shower. Steps to Brookside Elementary School and close to Enver Creek Secondary. Near Guildford Town Centre, Bear Creek Park, Surrey Arts Center and Surrey's SFU campus. Lots of shops, restaurants, recreation, and transit all close by. Open House Saturday 26 July-515-715 pm (id:57557)
37 20560 66 Avenue
Langley, British Columbia
AMBERLEIGH Rare 2 bedroom end unit in one of Langley's favourite townhome complexes. Large windows provide lots of natural light. This bright and spacious home features a great layout for optimum living space and generous balcony overlooking greenspace. First Class Resort Style Complex features clubhouse, outdoor pool, hot tub, & playground. Excellent location is walking distance to Costco and all of Willoughby's amenities. Brand new roof and furnace, giving you peace of mind. Book your Private viewing today! Open house July 12th, 3pm to 5pm and July 13th, 1pm to 3pm. (id:57557)
307, 135 Belmont Passage Sw
Calgary, Alberta
Explore Briarfield, an exclusive collection of 4-bedroom townhomes, located in the vibrant Belmont community of southwest Calgary. If you're looking for the perfect blend of modern elegance, comfort, and convenience, Briarfield offers an exceptional living experience. These townhomes not only feature refined design but also provide an elevated lifestyle in a dynamic, welcoming neighbourhood. Belmont is a community on the rise, ideally positioned just moments away from all the essentials. With nearby playgrounds, scenic pathways, and easy access to shopping, dining, and more, it’s the ideal location for both families and professionals. Briarfield offers a unique opportunity to immerse yourself in this flourishing community, while enjoying the luxury and comfort you deserve. These spacious townhomes are thoughtfully crafted with family living in mind. Featuring 4 generously sized bedrooms and 2.5 bathrooms, they are the perfect fit for today’s busy lifestyle. The attached, double heated garage provides plenty of space for your vehicles and gear, offering added convenience for Calgary’s ever-changing weather. The main floor includes a versatile fourth bedroom, which can easily serve as a home office, guest room, or peaceful retreat, giving you the flexibility to meet your unique needs. Inside, high-end finishes elevate every room, with luxurious vinyl plank flooring flowing effortlessly through the open-concept living spaces. High ceilings enhance the sense of openness, creating a bright, airy atmosphere that complements the townhome’s contemporary design. The chef-inspired kitchen is built to impress, featuring full-height cabinetry, soft-close drawers, and sleek stainless steel appliances. A generous pantry provides additional storage, while Quartz countertops and an eat-up bar create the perfect space for casual meals, entertaining, or unwinding after a busy day. Upstairs, the primary bedroom serves as a true sanctuary, complete with a spacious walk-in closet a nd a luxurious 4-piece ensuite—your personal retreat to relax and recharge. Two additional well-sized bedrooms, a 4-piece main bathroom, and convenient upper-level laundry ensure that comfort and practicality are prioritized for the entire family. Briarfield is more than just a home; it’s a lifestyle. It’s your chance to be a part of Belmont, one of Calgary's fastest-growing neighborhoods, where modern living harmonizes with community charm. Briarfield is move-in ready and waiting for you to make it your own. Live Better. Live Truman. *Photo Gallery or Similar Unit (id:57557)
237 Masters Road Se
Calgary, Alberta
Welcome to this Jayman-built, Gold Certified smart home in the vibrant lake community of Mahogany. Situated on a lot larger than most comparables and offering nearly 2,500 square feet of meticulously maintained, well-lit living space, this detached home blends comfort, modern convenience, and sustainable design in a truly unbeatable location.The main floor features a bright and spacious office/den with large windows, a convenient two-piece bath, and an open-concept living and dining area that’s perfect for both everyday living and entertaining. The stylish kitchen is equipped with granite countertops, stainless steel appliances, a walk-in pantry, and an abundance of cabinetry. Luxury vinyl flooring runs throughout the main level, complemented by soaring 9-foot ceilings that create a sense of openness and light.Upstairs, you’ll find three generously sized bedrooms, a full bathroom, and a large bonus room that separates the primary suite from the secondary bedrooms for added privacy. The primary bedroom includes a well-appointed ensuite with shower, sink, and toilet, as well as a walk-in closet with built-in organizers. An oversized laundry room with LG washer and dryer adds convenience, while plush carpeting brings warmth and comfort to the upper floor and staircase.The fully developed basement offers even more living space, including two additional bedrooms, another full bathroom, a spacious recreation area, and a large storage room. A high-efficiency furnace and a tankless hot water heater ensure year-round comfort and energy efficiency.Perfectly positioned facing a massive green space with a bus stop directly across the street and just a short walk to Mahogany’s lakes and scenic pathways, the location is second to none. The exterior is finished with durable Hardie board siding and enhanced with energy-efficient solar panels, protected by a full perimeter critter guard. Inside, thoughtful upgrades include Hunter Douglas window coverings and a comprehensive smart home package featuring a smart deadbolt, video doorbell, numerous smart switches, a smart light in the primary bedroom, and an Alexa-compatible hub that syncs effortlessly through a mobile app for seamless home control.To complete the package, there’s a double detached garage with an EV charger already installed. As a resident, you’ll enjoy exclusive access to the Mahogany Beach Club and all the exceptional lakeside amenities that make this community one of Calgary’s most desirable places to live. (id:57557)
307 Cantrell Place Sw
Calgary, Alberta
WELCOME TO THIS BEATUIFUL WELL MAINTAINED 4-bedroom, 2-bathroom BI-LEVEL HOME nestled in the sought-after community of CANYON MEADOWS. Offering over 1,890 square feet of DEVELOPED LIVING SPACE, this residence combines comfort, style, and functionality in a FAMILY FRIENDLY NEIGHBORHOOD.Situated on a PEACEFUL CUL-DE-SAC, this secluded home BACKS ONTO A PATHWAY, providing unmatched privacy and an ideal setting for outdoor activities and relaxation. The SPACIOUS 5,716 sq.ft. LOT boasts a lush, landscaped backyard with mature trees, a garden area, and a convenient irrigation system, all on a flat, SOUTH-FACING BACKYARD perfect for entertaining or enjoying quiet evenings.Inside, you'll find a RECENTLY RENOVATED home in superb condition, with NEWER WINDOWS and RECENT FRESH PAINT THROUGHOUT. The kitchen FEATURES GRANITE COUNTERTOPS, STAINLESS STEEL APPLIANCES including a GAS RANGE and a tile floor. The upper level offers LARGE BEDROOMS with a charming BAY WINDOW in the living room, creating a bright and inviting atmosphere.Additional highlights include a DOUBLE ATTACHED GARAGE, CENTRAL AIR CONDITIONING, a WATER SOFTENER, and a recently added covered COMPOSITE DECK and SHADED PATIO ideal for outdoor lounging. The house boasts a solid structure with no slants, squeaks, or deterioration, and recent upgrades like a new roof (8 years old), newer furnace and air conditioning, and a dual wood-burning/gas fireplace in the family room add to its appeal.Located conveniently near major highways such as McLeod Trail and Deerfoot Trail, commuting is a breeze. Excellent schools, including E.P. Scarlett High School, are nearby, making this home perfect for families seeking a friendly community with top amenities.This home is in excellent condition, offering a blend of modern updates and classic charm—ready for you to move in and make it your own. Don’t miss this fantastic opportunity to live in one of Canyon Meadows’ most desirable neighborhoods! (id:57557)
12 Deer Run Crescent
Halton Hills, Ontario
Custom-Built Bungalow Situated On Beautiful 5.5 Acre Property! Features 18' Cathedral Ceilings and a large Wood Burning Fireplace.Eat-In Kitchen With Stainlless Steele Appliances, Center Island. Dinette with Windows & Access To Deck. Large Master, 2 Walk-In Closets & Sliding Doors Leading To Upper Deck.5Pc Ensuite with Corner Jacuzzi Tub & Vanity With Double Sinks.2 Other Main Floor Bedrooms, 1 Has 4 Piece Ensuite. Over 4400 SF of liveable finished space. Main Floor Office/Den ,Laundry Room & Radiant Heating Throughout. Walk out Basement With Kitchen, 2 Bedrooms (1 Has Walk-In Closet),Rec Room, Sitting Room & 2 Full Baths. 2 Separate Entrances To Basement. Huge Backyard has Mature Trees. ** GENERAC generator for power in an emergeny if main power goes out. Water Softener. (id:57557)
4000 Aspen Wy
Leduc, Alberta
Attractive three bedroom bungalow in desirable Aspen Creek land lease community. You can have it all! Top 10 benefits of life in Leduc's best kept secret: 1. Affordable private residence with fenced yard for your pets' and kids' enjoyment. 2. Huge kitchen with lots of cabinets and counter space to cook your way. 3. Expansive dining area where you can share delicious meals with family and friends. 4. Vaulted ceiling in grand living room with room for your sectional sofa, comfy recliners, end tables, ottoman, big screen TV and more! 5. King size owners' suite with walk-in closet and three piece ensuite. There even a place for a reading lamp and chair! 6. Other end has two good size bedrooms and a full 4 piece bath to ensure everyone is happy. 7. Convenient laundry room offers storage, freezer area and includes washer and dryer. 8. Back porch and front foyer with good closet space. 9. Super-sized storage shed for all your outdoor toys and accessories. 10. Two vehicle parking pad. Bonus Fun Community Centre! (id:57557)
2901, 211 13 Avenue Se
Calgary, Alberta
Located way, way up on the 29th floor of NUERA, this sub-penthouse offers sweeping views to the south along with soaring 10ft ceilings to go with floor to ceiling windows. In addition to the magnificent perch, homes on these upper levels are very quiet with only 6 units per floor as well as providing the owner a prime titled parking on P1 with an extra wide stall. Inside the spacious unit you have a very functional and attractive kitchen with updated stainless appliances, loads of granite counter top and storage space in the maple cabinets. Porcelain tile floors adorn the floors and run through the entry, kitchen, bathroom and living areas. Each of the two generous bedrooms enjoy large windows and warmly carpeted floors. The primary suite has a substantial walk-in closet, and an ensuite complete with a separate 10mm glass tiled shower, swirl pool bath and granite counters. The secondary bath also sports a large 10mm glass and tile shower, vessel sink and granite counters. In suite stacked laundry is a must as are the contemporary blinds to darken the windows in the times that is required. Your modest $670 per month condo fee includes the normal condo necessities plus an amazing owner’s gym, outdoor courtyard, a huge bicycle storage area that is second to none (subject to small additional annual fee), daytime concierge service, an assigned storage unit, and a clean, attractive, secured and well-maintained building you can be proud of. The shops and restaurants of the east Beltline, BMO Centre, Saddledome and the rest of Stampede Park are all right there in convenient walking distance with the new 17th Ave entrance. The recently modified and much approved Stampede LRT Station could not be handier. All of this is really an outstanding package and can now be yours. Come and see for yourself today! (id:57557)
136 Bowood Avenue
Toronto, Ontario
Welcome to 136 Bowood Avenue, A Custom-Built Masterpiece in Coveted Lawrence Park, Nestled in the heart of one of Toronto's most desirable neighbourhoods, this stunning custom-built residence offers over 3,000 sq ft of luxurious living space (combined upper & lower levels)with "Four Spacious Bedrooms on the Second Floor Plus a Fifth Bedroom in the Fully Finished Basement." on a sun-filled south-facing lot. From its elegant stone and brick exterior to its meticulously crafted interior finishes, every detail reflects quality craftsmanship and thoughtful design. Located in the top-ranking school district of Bedford Park P.S. & Lawrence Park Collegiate, this is truly the ideal family home. Highlights include: Spacious chef-inspired kitchen with built-in brand new premium appliances. Beautiful custom millwork throughout. Luxurious primary retreat featuring a cozy gas fireplace and spa-like 4-piece ensuite. Walk-out lower level with a large recreation room and 5th bedroom ideal for guests or in-laws. An inviting layout perfect for both family living and entertaining. This is the home you've been waiting for. Don't miss your opportunity to live in this rare offering in Lawrence Park! (id:57557)
1217 - 352 Front Street W
Toronto, Ontario
Great Location For Downtown Living & Working. Spacious, Functional Layout. Move-In Ready. Separate Bedroom w/ Floor to Ceiling Windows. Modern Kitchen w/ S/S Appliances, Granite Countertops. Laminate Floor Through Out, No Carpet In Suite. Well Maintained. Close to All Amenities, Financial, Entertainment, Fashion Districts; Transportation; Lake And More. Walking Score 99. Unit Can Be Furnished With The Furniture In Photos At $2,150/Month. (id:57557)
6101 10 Avenue Nw
Medicine Hat, Alberta
Amazing opportunity to purchase 88.71 acres of land within the City limits of Medicine Hat, zoned for (DC) direct control. This designation allows the City Council to exercise control over the use and development. Previously used as a salvage yard this property has been owned by the same family for approximately 45 years, there is no utility service and electricity was generated on site. (Possible power within 100M of the property) The SE side of the property there is a 6 acre chain link fenced compound 6 ft. high with barbed wire top with three access gates. There are the following outbuildings: 24x26 garage, 14x12 storage shed, 13’3x33'10 homemade steel quonset. The NW portion hosts a 30x60 Quonset, 22x17 metal workshop, an old chain link fenced compound about 2.5 acres, 20x20 wooden guard shack, 8x12 shed/chicken coop, 28x30 garage with metal roof, 8x6 barn and 12x12 steel shed, and two oversized single garages. Picturesque setting with flat and rolling land, this property makes for a beautiful and diverse setting waiting to be enjoyed by a new owner. (id:57557)
N/a 3rd Conc Road
St. Williams, Ontario
144.92 acre parcel of mixed loamy-clay farmland, near St Williams. Comprised of approx. 97 workable and randomly tiled acres. Former tobacco farm that is currently being grown in a cash crop rotation by a tenant farmer. A 55’x75’ steel clad barn with 30’x46’ former striproom is ready for your immediate use. The A zoning permits a home to be built right here. Add to your existing land base or begin your farmland investment. This is a nice block of ground located on a quiet paved road and in close proximity to Lake Erie. Do not miss this opportunity, book your private viewing today (id:57557)



