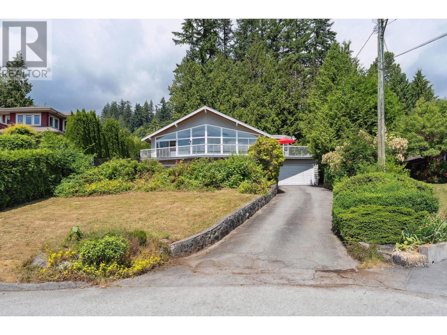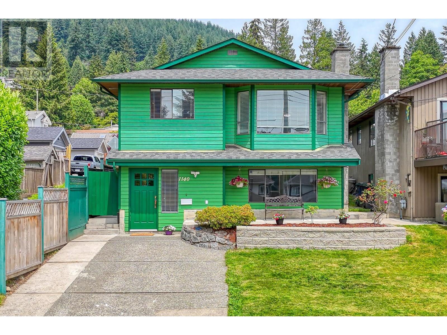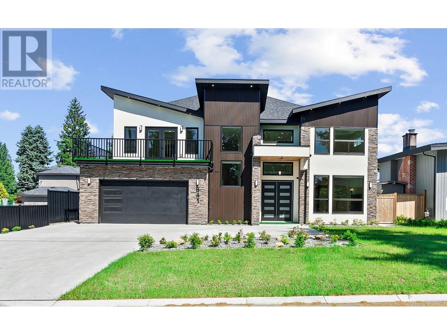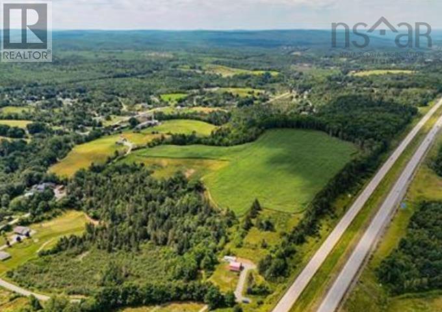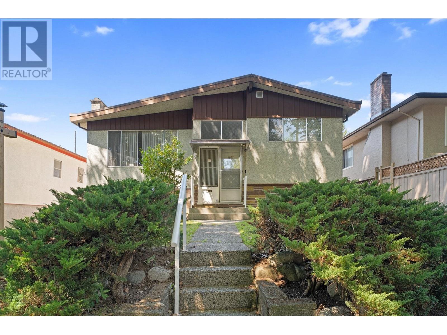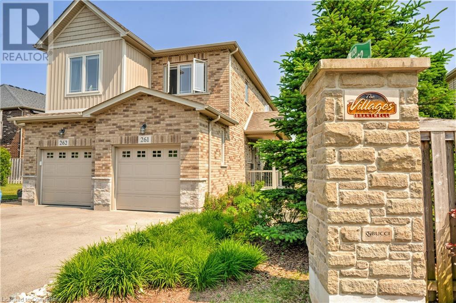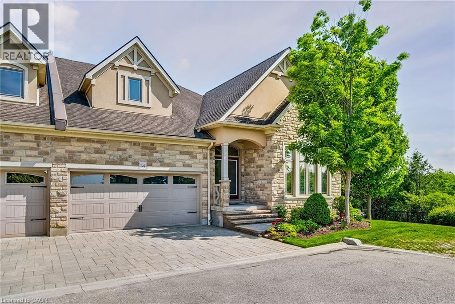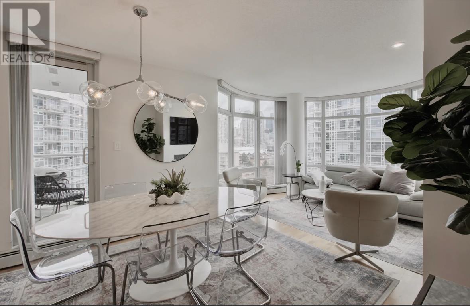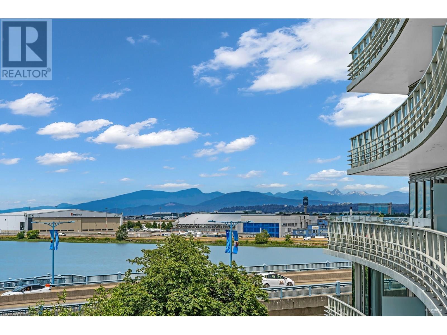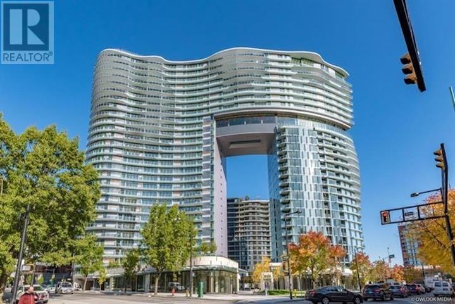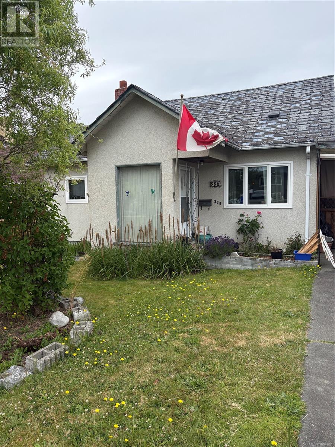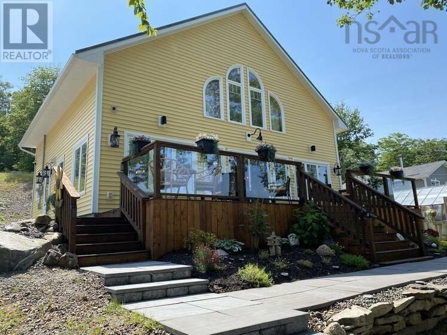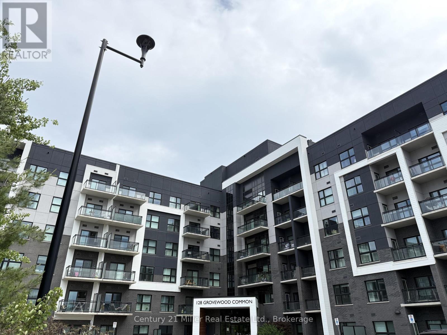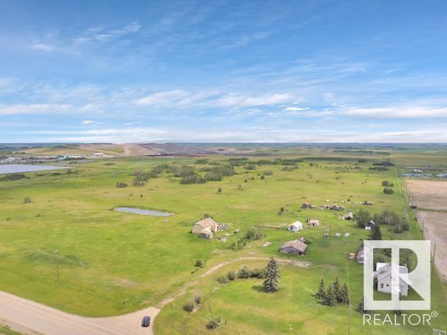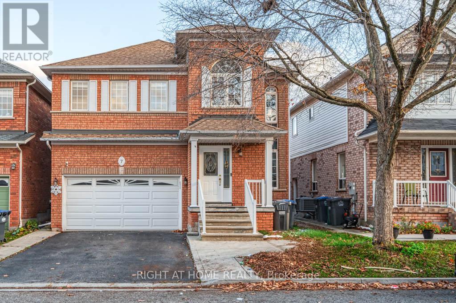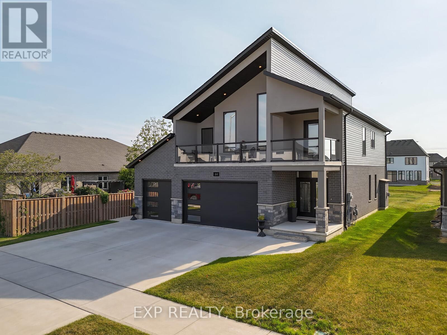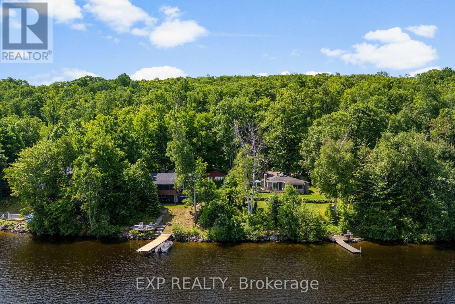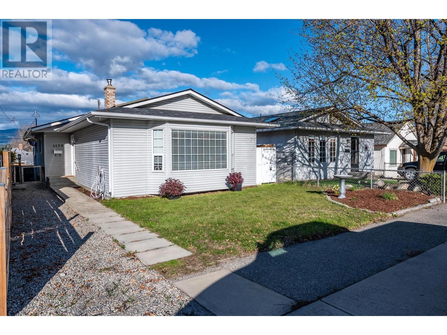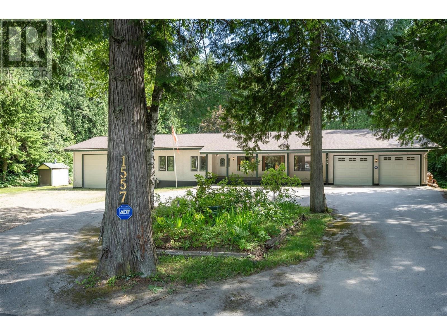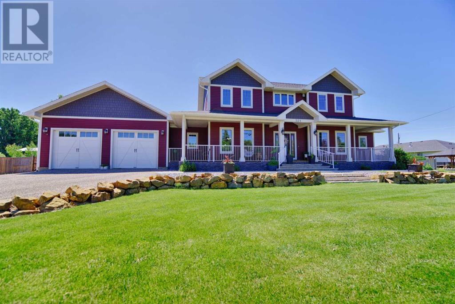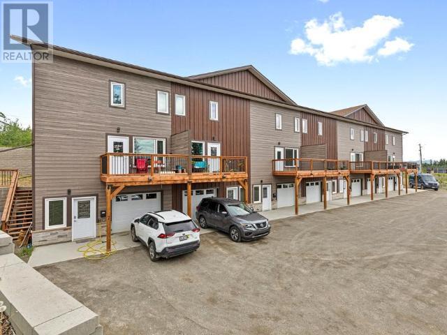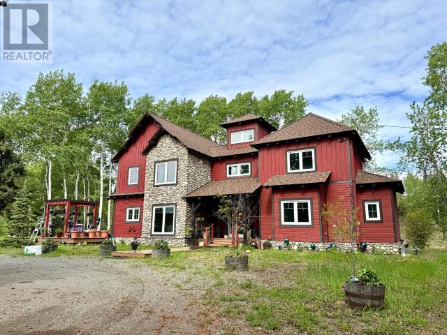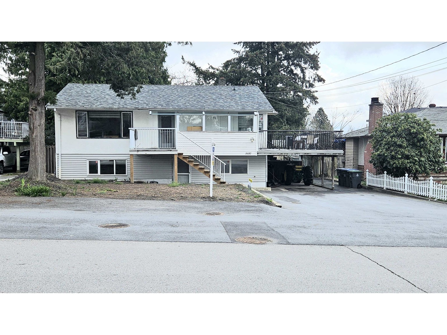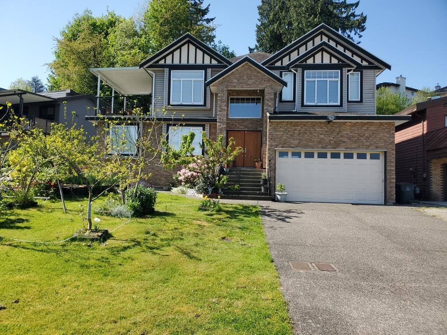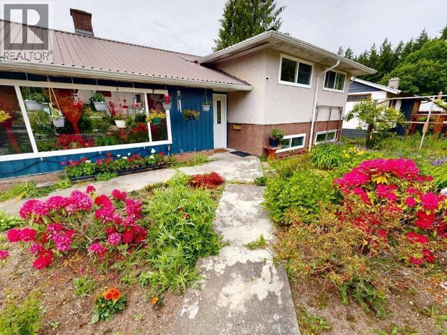1725 Rosebery Avenue
West Vancouver, British Columbia
Newly fully renovated with panoramic ocean and city views, this West Vancouver estate graces a quiet cul-de-sac and offers sweeping vistas of the water, city, and Point Grey. Set on a sprawling, immaculately landscaped estate with lush private gardens front and back, this architectural masterpiece showcases unparalleled craftsmanship-from state-of-the-art plumbing and a custom-designed chef´s kitchen to spa-inspired baths, custom tile throughout, and central air conditioning for year-round comfort. All new EV charging panel and saltwater pool with a brand-new liner. Located in the Ridgeview Elementary catchment and just steps to quality West Vancouver Secondary School (IB), this home combines luxury living with exceptional education opportunities. A rare opportunity not to be missed!! (id:57557)
177 Gordon Street
Sarnia, Ontario
**POWER of SALE** WELCOME TO 177 GORDON ST., FEATURING 2+1 BEDROOMS AND 2 FULL BATHROOMS. ENJOY THE FLEXIBILITY OF A SECOND KITCHEN INTHE BASEMENT, IDEAL FOR AN IN-LAW SUITE OR ADDITIONAL LIVING SPACE. OUTSIDE, YOULL FIND A CONCRETE DRIVEWAY LEADING TO ADETACHED GARAGE, OFFERING AMPLE PARKING AND STORAGE. THE YARD FEATURES A PARTIAL FENCE, PROVIDING BOTH PRIVACY ANDOPEN SPACE FOR ENTERTAINING OR FAMILY USE. THIS PROPERTY OFFERS GREAT VALUE AND VERSATILITY IN A CONVENIENT LOCATION. (id:57557)
1140 Croft Road
North Vancouver, British Columbia
The right house in an absolutely fabulous neighbourhood! Steps from French International Cousteau School and only one block from Argyle Secondary, you simply can't find a better placement. It features both front and rear lane access, giving you flexibility should you decide to expand the footprint in future. Freshly cleaned up and painted, with new appliances up, a 6yr old roof, it's just waiting for the right family to come along and continue the journey. Call your REALTOR today! (id:57557)
316 Escott Yonge Townline Road
Leeds And The Thousand Islands, Ontario
Charming Horse Farm with pet grooming business on 60 Acres. Welcome to your dream country lifestyle! This unique 60-acre property offers the perfect blend of residential comfort, equestrian amenities, and a thriving small business opportunity. The spacious 3-bedroom, 2-bathroom home features an inviting layout with plenty of natural light, a cozy living room, and a well appointed kitchen. The attached, heated 2 car garage adds everyday convenience with easy access storage above. The home is efficiently heated with an outdoor wood furnace- an economic and eco-friendly option for rural living. Equestrians will love the four paddocks, and recently renovated 12 stall barn - ideal for horses or other livestock. With 60 acres of cleared land, there's plenty of room for future expansion, trail riding, or hobby farming. Adding even more value is the established on-site pet grooming business. Perfect for and owner operator looking for a work from home opportunity. Whether you are seeking a peaceful rural retreat, a working horse farm, or a live-work opportunity, this versatile property has it all. (id:57557)
841 Rondeau Street
Coquitlam, British Columbia
https://up-next-media.aryeo.com/sites/841-rondeau-st-coquitlam-bc-v3j-5z4-16847376 (id:57557)
770 Rutland Road Unit# 401
Kelowna, British Columbia
Top-Floor Rutland Gem: 1 Bed + Den with Unbeatable Convenience! Discover this immaculate, top-floor unit in the heart of Rutland, Kelowna, BC offering a bright and sunny living space with a private balcony perfect for enjoying your morning coffee. This thoughtfully designed home features 1 bedroom plus a versatile den, ideal for a home office or guest space. Enjoy the ease of underground parking and convenient same-floor storage. Location is key here – you'll be steps from the YMCA, schools, bus routes, and all your shopping needs. Plus, this building welcomes pets, kids, and rentals, making it a truly flexible and fantastic investment opportunity or a perfect place to call home! (id:57557)
Cemetery/old Halifax Road
St. Croix, Nova Scotia
Opportunity Knocks, Unveil the hidden beauty of the Annapolis Valley, this south eastern sloped acreage enjoys stunning views and vistas. Easy access via three driveways, from Cemetery Road or Old Halifax Road. Conveniently Located in the Community of St. Croix, accessed via Highway 101 Exit 4, only 35 minutes to Kentville or Halifax. Development options are endless with coarse soil testing and depth assessments completed, all confirming suitability for orchards, vineyards or a winery. Following purchase in 2022 an extensive land development was done and regular cropping restarted in 20-23-24 after dormancy of over 50 years. For residential interests the property can support an estate style residence, up to nine single family home lots or multi unit possibilities. Soil testing and site assessments details available on request. The entire land parcel of 33.8 acres is identified under four PIDS: #45062288, #45062296, #45008976, #45008943. June 2025 Land Survey in Docs, Subdivision Plan is proposed. (id:57557)
2007 E 2nd Avenue
Vancouver, British Columbia
This property is right where you want to be! Nestled in one of Vancouver´s most sought-after neighbourhoods, this property is just steps from the vibrant Commercial Drive, known for its diverse restaurants, cafés, and boutique shops. With the Broadway SkyTrain and easy downtown access nearby, convenience is at your doorstep. This solid Vancouver Special is ready for your ideas. Whether you choose to renovate, rent as two suites, or redevelop, the zoning allows for a duplex or even a multi-unit project. The possibilities here are endless-don´t miss your chance! Call us today! (id:57557)
40a Elizabeth Street
Okotoks, Alberta
Great retail space in a fabulous location in downtown Okotoks. This 1121 sq ft space has tiled flooring, lots of natural light from the south facing windows and both street parking and a parking lot for the building making it easy for your customers. Downtown Okotoks has a variety of events going on throughout the year which means a lot of foot traffic too. Lease rate is $27 per square foot and op costs for 2025 are $13.69 per square foot which includes heat, water, sewer and electric. Please note the 3D tour shows the space as it was, the front room has been removed and the ceiling is open ready for your ideas! View 3D tour. (id:57557)
2120 Itabashi Way Unit# 261
Burlington, Ontario
Welcome to the Villages of Brantwell, where this bungalow semi offers the perfect blend of comfort and convenience. Charming, one-level residence features a thoughtfully designed main floor with 2 spacious bedrooms and 2 full bathrooms, convenient laundry with interior garage access. The open layout of the kitchen and adjacent great room and dining room lends perfectly to entertaining. The great room opens onto a patio with trees and perennial plantings. The fully finished basement extends the living space, featuring an additional bedroom or office for your work-from-home needs and plenty of storage. Residents of enjoy access to a vibrant clubhouse, offering a variety of activities and social events, fostering a strong sense of community. For golf enthusiasts, the home is just steps away from Millcroft Golf Course. Additionally, all essential amenities are conveniently located nearby, ensuring you have everything you need within easy reach. This bungalow semi perfectly combines functionality and a prime location, making it an ideal choice for those seeking a comfortable and active lifestyle in the heart of the Tansley Woods Community. In this Premier Adult Lifestyle Community, maintenance fees cover a comprehensive maintenance program including shovelling/salting your driveway & sidewalk, washing windows (twice yearly) and lawn mowing. Easy walking distance to library, forested trails, restaurants, shops and public transit (id:57557)
502 Upper Kenilworth Avenue
Hamilton, Ontario
Welcome to 502 Upper Kenilworth Avenue – a charming red-brick semi-detached home nestled in a family-friendly East Hamilton Mountain neighbourhood. This updated and move-in-ready rental offers three cozy bedrooms, two bathrooms, and a spacious layout designed for comfort and convenience. As you step inside, you’re greeted by a warm and welcoming living room bathed in natural light from the oversized bay window. The main level flows into an eat-in kitchen, outfitted with classic wood cabinetry and full-size appliances. Upstairs, you’ll find three generously sized bedrooms and a 4-piece family bath. The fully finished lower level provides a large entertainment area complete with above-grade windows, offering the perfect setting for a home office, playroom, or cozy movie nights. Outside, the 30x100 ft. lot features a fully fenced backyard ideal for relaxing, gardening, or hosting friends and family. The long private driveway easily accommodates 3+ vehicles. This home is perfect for families or professionals seeking a quiet, convenient location close to parks, schools, public transit, and all the amenities the Hamilton Mountain has to offer. Available immediately to AAA tenants Only— strong credit, income, and references. (id:57557)
19 Simmonds Drive Unit# 14
Guelph, Ontario
LOCATION! LOCATION! LOCATION! This beautiful, executive, end unit townhome has east, south and west views of the adjacent Conservation Lands. The nature views are stunning, and the southwest exposure of this unit offers an abundance of natural light, yard space and amazing sunset views. This is the best lot situated within the 46-unit complex and located within easy access to a variety of shopping and social services. The front exterior stands out with an upgraded garage door and front steps. The 2,171 square foot main floor features soaring 17-foot ceilings, an elegant formal dining room, and upgraded surround sound with in-room controls throughout, creating the perfect setting for both entertaining and everyday luxury. Enjoy preparing meals with high quality Wolf and Sub-Zero appliances in the kitchen along with beautiful granite counters with lots of cabinet space. The lower level contains a full walkout to a private patio. Venture into the basement where you’ll find stunning hardwood flooring, a cozy gas fireplace, a third bedroom and full bathroom. The basement offers plenty of extra room and versatile storage, giving you the freedom to customize it for whatever you need—be it a home gym, office, or entertainment area. This home is built for easy living with wide doorways and tons of space for extended family and friends to visit and enjoy. You will not want to miss out on owning this highly desirable quality home, not only because of its location in north Guelph with easy access to Victoria and Woodlawn Roads; but also because of the spectacular natural views and the quality executive features built by Fusion Homes, one of Guelph’s premier home builders. All this with low monthly fees! Don’t be TOO LATE*! *REG TM. RSA. (id:57557)
115 Evermeadow Avenue S
Calgary, Alberta
Beautiful family home situated on a larger north facing corner lot. Wide L-Shaped covered veranda is welcoming. Fully finished 5 bedroom 3.5 bath. Great size for a growing family with room for extra toys/vehicles. Open and spacious floorplan. Middle dining area upon entry. Oversized windows on main floor pour sunshine in. Corner kitchen with ample counter and cabinet space. Large island with breakfast bar. Stainless steel appliances. New dishwasher. Across From Elementary with playground. Oversized insulated double garage additional space for Trailer, R.V. (id:57557)
1205 1199 Marinaside Crescent
Vancouver, British Columbia
Discover an exquisite one-bedroom plus den residence at the prestigious Aquarius, one of Yaletown's most coveted waterfront buildings. This stunning corner suite features a spacious floor plan with a luxurious bedroom, an elegant bathroom, and breathtaking panoramic views. The gourmet kitchen, equipped with top-of-the-line stainless steel appliances, rich cabinetry, and polished granite countertops, offers ample space for culinary creations. Natural light floods the suite through wall-to-wall and floor-to-ceiling windows, creating a warm and inviting ambiance. The sophisticated living room provides generous seating and a chic dining area for four, perfectly positioned to capture mesmerizing views. This Vancouver condo also includes a versatile den, ideal for a stylish home office/Bed (id:57557)
503 5151 Brighouse Way
Richmond, British Columbia
End/Corner Unit - UNOBSTRUCTED VIEW - Kept in Immaculate Condition by Original Owner - located in the prestigious Rivergreen 1A, this rarely available 2-bedroom + den home has never been tenanted and is kept in pristine condition. Rivergreen 1A is widely regarded as the best of the six buildings in the Rivergreen 1 community, and opportunities to own in this exclusive 8-storey building are rare. Enjoy the convenience of a garbage chute on every floor, 24/7 concierge service for enhanced security and seamless package delivery, and a wide array of premium amenities: party room with BBQ, two music rooms, three Wi-Fi-equipped study rooms, theatre, golf simulator, indoor pool, sauna, steam room, and a fully equipped gym. Outdoors, embrace an active lifestyle with riverfront walking, running, and biking trails. The building is EV-ready and offers WiFi access throughout the parkade and common areas. Don´t miss this exceptional opportunity-book your private showing today! (id:57557)
709 89 Nelson Street
Vancouver, British Columbia
The ARC: This Luxurious 1 Br + Den is very spacious and functional. Timeless & quality finishing. Kitchen with Miele appliances. Bathroom with marble tiles. The Sky Club is an Exquisite Resort style amenities the glass bottom pool, sauna, steam room, grand Lounge, fitness center, car wash station... & 24hrs Concierge service. Part of the vibrant Yaletown & the Best Master-planned community with just steps to seawall at Coopers' Park, Marina, restaurants, groceries & transit. Come & Experience the Luxurious Living at THE ARC. open house July 13,2-4 pm (id:57557)
338 Obed Ave
Saanich, British Columbia
Ideal opportunity for renovators or investors to build sweat equity in a sought-after neighbourhood. This 1930-built character home offers 1–2 bedrooms, 1 bathroom, and is set on a generous, fully fenced lot with tremendous potential. Enjoy a great location just a short stroll from Tillicum Mall, Fairway Market, the scenic Gorge waterway walkway, and close to transit for easy commuting. The property includes 200-amp electrical service and efficient heat pump, backyard studio, storage shed, and carport.The level 6129 sq ft lot has some new fencing & great outdoor entertaining area. Mostly land value, this is a fantastic chance to update or redevelop in a thriving area surrounded by amenities, parks, and great neighbours. As is where is. (id:57557)
38 Sunset Lane
Goshen, Nova Scotia
Ever dream of owning your own year round lake house? This property is ideal for just that! Located in the community of Goshen just outside of Antigonish, this property sits on Pringle Lake offering 160 feet of water frontage, your own aluminum 48 ft dock, immaculate landscaping, a greenhouse, a detached garage (24x22), a storage shed, sunroom (14x16) with a deck on the lake AND there is even a part of the property dedicated for guests! In a cleared area at the top of the driveway, there is an "RV lot" for guests to park. Priced well below appraisal value, dont hesitate to view this stunning property! (id:57557)
621 - 128 Grovewood Common
Oakville, Ontario
Welcome home ! A stylish and contemporary 1 bed + den, penthouse suite located in a boutique upscale condo building in the heart of Oakville. Rare opportunity to live in Bower Condos top floor, this rare gem features soaring 10-foot ceilings, a unique offering that adds both elegance and spaciousness to the open-concept layout. ! Discover the perfect blend of comfort, convenience, and modern living. This beautifully maintained condo offers an inviting open-concept layout, ideal for first-time buyers, downsizers, or savvy investors. The versatile den makes an ideal home office or guest space, while the spacious bedroom provides a cozy retreat. What truly sets this unit apart is the private sixth-level balcony, a rare feature perfect for morning coffee, alfresco dining, or unwinding after a busy day. Additional highlights include 1 underground parking space, private storage locker, access to top-notch building amenities, fitness center, stylish party room, and ample visitor parking. Don't miss your chance to own this exceptional condo in one of Oakville's most vibrant, sought-after communities. Prime location offering a convenient lifestyle, steps away from local restaurants, shops, grocery stores and public transit. Perfect family starter home and opportunity for investors! (id:57557)
50101 Rg Rd 173
Rural Beaver County, Alberta
Incredible opportunity to own 80 acres of agricultural land right beside the Village of Ryley with paved road access and excellent proximity to Highway 14. This expansive parcel offers open pasture, a dugout, and a collection of old outbuildings that have mostly reached an unuseable state, but may offer salvage potential. Please do not enter buildings. Zoned AG, this land is ideal for grazing, or hobby farming. Land was previously tilled many years ago. Adjacent to established industrial lands, this location provides excellent access and long-term potential. Utilities to the property include natural gas, power and phone. Well on site. A rare chance to invest in a spacious and versatile property with direct access to town amenities and regional transportation routes. (id:57557)
7 Gabrielle Drive
Brampton, Ontario
Move in and Live in this Beautiful Detached home in Fletchers Meadow. This is a gorgeous 4 + 1 bedrooms (oversized bedrooms) and 4 washrooms detached home. This property boasts of a 1 bedroom legal basement apartment (never lived in). The basement apartment has a separate entrance (made by the builder), large windows, a beautiful kitchen, large bedroom with an oversized closet, a beautiful upgraded washroom and a separate stacked ensuite laundry. Perfect for rental income or extended family living. Minutes to Mt. Pleasant GO station. Walking distance to schools, parks, transit, shopping, banks, grocery stores and FORTINOS. Loaded with upgrades, fresh paint, pot lights and stainless steel appliances as well as a wide entrance stairway, aluminum porch posts with winter tiles, triple insulated garage, concrete pathway on the side of the house and the backyard. Recent updates include furnace and a/c (2021), roof (2017), concrete pathway on the side and backyard (2017), legal basement (2023). Move into this turn-key detached home with a legal basement apartment. (id:57557)
108 6035 Vedder Road, Sardis South
Chilliwack, British Columbia
Move in today and make this well-cared-for 3 bedroom, 2 bathroom home your own in the sought-after 55+ Selomas Community. This bright, open-concept double-wide features a neutral colour scheme, full-size side-by-side laundry, and a spotless kitchen with ample storage. Enjoy year-round comfort on the large covered sundeck"”perfect for relaxing or entertaining. Bonus storage shed, and front porch includes a wheelchair access ramp adding extra convenience. Small dog friendly (sorry, no cats or rentals), with budget-conscious park fees. Ideally located just steps from shopping, dining, medical services, banking, and a short walk to Garrison and recreation! (id:57557)
137 Girdwood Crescent
Timmins, Ontario
Discover your new home in this charming 2-storey property featuring 3+2 bedrooms and an attached heated garage, nestled in a wonderful neighbourhood just behind Porcupine Mall. Spanning 1,404 sqft, this inviting residence boasts impressive 17-foot vaulted ceilings in the living room, enhancing the spacious atmosphere. Enjoy cozy evenings by the wood-burning fireplace or the convenience of main floor laundry. The master suite offers a private 3-piece ensuite, while an additional 2-piece bathroom is thoughtfully located near the basement bedroom. Experience year-round comfort with central air and the luxury of hot water on demand. This home seamlessly blends comfort and functionality, making it the perfect choice for families. Don't miss the opportunity to make it yours! (id:57557)
131 Everbrook Drive Sw
Calgary, Alberta
Prime Location on a Massive Corner Lot!Nestled next to a park and just a short walk from top-rated schools and the stunning Fish Creek Park, this beautifully maintained two-storey home offers over 2,900 sq ft of living space designed for family comfort and entertaining.Boasting a total of 5 bedrooms plus a main floor den and an upper-level bonus room, this home is perfect for a growing family. Enjoy gleaming hardwood floors, brand-new plush carpeting, and fresh paint throughout all three levels.The open-concept main floor features 9-foot ceilings, a cozy living room with a gas fireplace and built-in ceiling speakers for surround sound. The chef’s kitchen is equipped with abundant cabinetry, granite countertops, upgraded stainless steel appliances, and a large walk-through pantry. The adjoining dining area overlooks the fully fenced backyard and opens onto a spacious deck—ideal for summer barbecues.Upstairs, the sunlit bonus room with oversized windows offers additional living space. You’ll also find three generously sized bedrooms, including a primary suite with a large walk-in closet, a soaker tub, and a separate freestanding shower.The fully developed basement adds incredible functionality with two additional bedrooms, a spacious recreation/games room, a wet bar, and a full bathroom—perfect for guests or extended family.The huge backyard is fully landscaped and fenced, offering ample space for outdoor activities.This move-in-ready home combines space, location, and upgrades(roof replaced in 2022)—ideal for a family looking to settle in one of Calgary’s most sought-after communities. (id:57557)
10427 68 Av Nw
Edmonton, Alberta
Welcome to Allendale! This beautifully maintained bungalow in the highly sought-after, family-friendly community of Allendale! Perfectly situated facing a peaceful green space, this versatile home is ideal for young families, multi-generational living, or investors. Upstairs, you’ll find 3 spacious bedrooms, a full bath, and a bright, open-concept living and dining area. The large kitchen offers ample cabinet and counter space, perfect for family meals and entertaining. The fully developed basement with separate entrance features 2 additional bedrooms, a second full bathroom, and a generously sized kitchen and living space – offering excellent suite potential or extra room for extended family. Enjoy morning coffee or relaxing evenings on the huge front porch, or unwind in the large backyard with plenty of room for play, gardening, or future development. Located minutes from top-ranked schools, daycares, University of Alberta. (id:57557)
9928 181 St Nw
Edmonton, Alberta
This spacious home is tucked away in a pie-shaped lot, surrounded by mature trees, in a quiet corner of LaPerle, with a cul-de-sac feel! Upstairs you'll find FOUR bedrooms with newer carpet, including a large primary with a 4-piece ensuite, and 4-piece bathroom for the family. On the main floor: a bright front living room with vinyl window (replaced 2017), newer hardwood in the dining room, a roomy kitchen with a newer dishwasher, family room with wood-burning stove insert, 2-piece bathroom, plus a convenient laundry space with a newer dryer. The partly finished basement is roughed in for a future 4th bathroom and has space for a 5th bedroom. Updates include: roof (2018), furnace fan motor (2023), water heater (2021, under warranty), back fence (2024), and exterior wood trim painted in 2023. In the backyard, dappled in shade, find a playhouse with a sandbox and swings for the kids! Just a 15-min walk to La Perle School, minutes to shopping centres, and quick access to the Henday, Whitemud & Yellowhead. (id:57557)
7148 Lowville Heights
Mississauga, Ontario
Stunning meticulously maintained 4 Bedrooms House with in-Law suite in one of the finest Mississauga areas. Pride of ownership. Harwood Floors through-out. Freshly painted. 9 Foot ceiling on main floor. Beautiful Modern White kitchen with granite countertops, Designers Backsplash, Centre island, stainless-steel built-in appliances and Ceramic new floor. Generous size of pantry. Combine with breakfast area and walk-out to huge private deck, stone patio and fenced yard. Family room with fireplace. Main floor laundry and entrance to double car garage. Second floor offering 4 large bedrooms and 3 bathrooms. Very bright master bedroom has 6 new windows, huge 5 pc ensuite bathroom w/3 window and walk-in closet. Finish In-law suite offering large recreation room, bedroom, modern kitchen and bathroom. Beautifully landscaped property w/deck, patio and manicured garden. Location talks: Easy Access to HWYs 401/407/403; 10 minutes walk to Lisgar Go Station; Close to premium outlets, grocery stores, schools etc. (id:57557)
84 Thames Springs Crescent
Zorra, Ontario
This one-of-a-kind custom-built luxury home offers 5 bedrooms (4+1), 4 bathrooms (3+1), and over 2990 sq. ft of beautifully finished living space on a deep 173-ft lot. Featuring a striking modern design with soaring ceilings, a crisp roofline, and a second-floor covered balcony with regal glass railings off the primary suite, this home seamlessly blends elegance and function. The main floor boasts 9-ft ceilings, an open-concept layout, engineered hardwood flooring, a natural gas fireplace, main-floor laundry, and a decorative oak staircase with matching railings. The gourmet kitchen is equipped with a large island, granite countertops, ceramic tiles, stainless steel appliances, built-in microwave and oven, walk-in pantry, and ample cabinet space, with walkout access to a backyard deck and covered gazebo ideal for entertaining. The spacious primary bedroom features a cathedral ceiling, walk-in closet, and a luxury 5-piece ensuite. Additional highlights include a 3-car garage, parking for 6, concrete driveway, central vacuum system, owned water softener, and modern finishes throughout including LED pot lights and window coverings. The professionally finished basement adds a family room, bedroom, 4-piece bath, electric fireplace, and a cozy sitting area with walkout to a 27-ft east-facing balcony. With thoughtful design, upscale finishes, and exceptional outdoor spaces, this home offers a rare blend of lifestyle and luxury. (id:57557)
10248 Pinetree Drive
Lambton Shores, Ontario
BEST PRICE IN HURON WOODS | SOUGHT AFTER GRAND BEND DEEDED BEACH ACCESS SUBDIVSION TO PRIVATE BEACH O' PINES SHORELINE | STEPS TO PINERY PARKS TRAILS, FISHING, & EXCELLENT SUBDIVISION AMENITIES | BEST VALUE OF THE SEASON FOR HURON WOODS! This home is 250 mtrs to Pinery Park trails and a short walk to miles of unimpeded beach, just around the corner from the best subdivision amenities in town. This beautiful treed 1/2 acre lot offers loads of privacy and is perfect for outdoor activities. This raised bungalow offers all the convenience of one floor living. New kitchen cabinetry makes this kitchen a lot more functional. The huge open living/dining room is a great gathering space with its vaulted ceiling and gas insert fireplace. The main level master with ensuite bath & tile shower feels bright and airy. Two other bedrooms and a 4 piece bath complete the space. The basement has a large family room with a gas "wood stove", it is more than large enough for a pool or ping pong table, making it perfect for entertaining. There is a large laundry/storage room, AND a 4th bedroom/workshop. Most windows done 2021 & 2024. HW tank gas is owned, new in 2024, and main level fireplace was new in 2018. Most appliances new in 2019. **EXTRAS** MOST FURNISHINGS INCLUDED, DEEDED BEACH ACCESS to BOP private beach. (id:57557)
20 - 530 Speers Road
Oakville, Ontario
Brand new premium office condominium | Oakville. Introducing unit 20 at a newly built, high-end office condominium complex in Oakville. This 1440 sq. ft. unit features soaring 20-foot clear ceiling heights and a modern glass façade, and providing abundant natural light throughout. Delivered in a shell condition with HVAC (rooftop) and plumbing rough-ins, ready for customization to suit your business needs. Prime location along one of Oakville's busiest corridors with direct access to public transit and just minutes from the QEW & Hwy403. Surrounded by numerous amenities, this location offers excellent convenience for staff and clients alike. Zoned E4, allowing for a wide variety of office and commercial uses, including exclusive medical use. Plenty of on-site parking available. Key features: 1440 sq. ft., 20 ft. clear height, glass façade with natural light, HVAC installed (rooftop), plumbing rough-ins, E4 zoning - broad range of permitted uses. (id:57557)
1128 Kamaniskeg Lake Road
Hastings Highlands, Ontario
A truly rare and versatile waterfront property where breathtaking views meet boundless potential on the pristine shores of Kamaniskeg Lake. Whether you're looking for a multi-family getaway or a smart income-generating investment, this property offers exceptional value and flexibility.The main home features 3 bedrooms and 1.5 bathrooms, with a spacious raised deck and a screened-in porch that provide uninterrupted views of the lake perfect for entertaining or simply soaking in the natural beauty.Just steps away, a cozy 3-season cottage offers 2 bedrooms, 1 bathroom, and an open-concept layout ideal for extended family, guests, or potential rental income.Adding even more potential, the property includes additional acreage across the road perfect for future development, recreational use, or extra privacy.Located on sought-after Kamaniskeg Lake, enjoy over 90 km of boating, excellent fishing, and access to nearby communities offering local dining, shopping, and year-round recreation. Only 3.5 hours from Toronto and 2 hours from Ottawa, this is a one-of-a-kind opportunity to live, gather, and earn all in one stunning location. (id:57557)
1179 Queen Street
Penticton, British Columbia
Centrally located rancher with a detached shop! 1179 Queen Street is nestled in the sought after Penticton neighbourhood warmly referred to as the “K” streets. There have been many updates to enhance this home over the years. The bright, open and airy main living area features south facing skylights, an electric fireplace and a large bay window. This property is low maintenance. The back yard is fully fenced and benefits from a roller gate off the alley allowing you to store your toys securely. The covered back deck is a fantastic outdoor space. The detached shop is a huge bonus and could serve many different purposes. This is a must see. (id:57557)
1557 Nichol Road
Revelstoke, British Columbia
This exceptional executive-style home offers the perfect blend of comfort, space, and convenience—situated on a full acre of land within city limits, perfect for adding more legal dwellings. Located just minutes from a school, the shops and many amenities of Mackenzie Village, RMR, and the upcoming Golf Course and spanning nearly 3,000 square feet, this well-appointed home features three fireplaces, heated floors throughout, and spa-inspired touches including a private sauna and outdoor hot tub. With generous living spaces, multiple gathering areas, and a seamless indoor-outdoor connection, this home is ideal for entertaining or simply relaxing in style. Outside, the expansive yard provides plenty of room for play or gardening, while the massive workshop—complete with a functioning hoist—is a dream setup for hobbyists, mechanics, or anyone needing serious storage and workspace. Ample parking accommodates all your vehicles, toys, and guests with ease. Whether you’re looking for a luxurious year-round residence or a potential high-end mountain getaway, this unique property and very well built house delivers privacy, convenience, and value in one of the towns most desirable location. (id:57557)
521 12 Avenue W
Barnwell, Alberta
Welcome to this exceptional estate in the desirable Village of Barnwell—a truly rare opportunity to own a property with so much to offer.Step onto the inviting covered front porch and through the entrance into a grand, open-concept home that immediately impresses with its scale and warmth. Just off the entry, a spacious office provides the perfect spot to work from home. The massive, well-appointed kitchen offers abundant room for multiple cooks and flows seamlessly into an oversized dining area ideal for entertaining.The living room is simply stunning, featuring soaring ceilings, a striking chandelier, and a beautiful fireplace that creates a cozy atmosphere despite the impressive dimensions. The main-floor master retreat is a private haven with a four-piece ensuite, perfect for unwinding after a long day.Upstairs, you’ll find four generous bedrooms, a full bathroom, and a comfortable reading nook. The fully finished basement adds even more living space with three additional bedrooms, a full bath, a large recreation room, and plenty of storage.Step out the back door to a beautifully designed outdoor space complete with a sprawling deck, hot tub, pool, and flower gardens—ideal for relaxing or hosting gatherings. The attached two-car garage offers ample room for vehicles and storage.Situated on nearly one acre, the property also features a 26’ x 36’ workshop—perfect for hobbies or projects—and a separate shed housing garden and irrigation equipment. With room to grow vegetables, flowers, or simply enjoy the expansive yard, this home is a rare blend of comfort, functionality, and lifestyle.This remarkable property must be seen to be fully appreciated. Schedule a tour with your REALTOR® and experience everything it has to offer. (id:57557)
307-105 Titanium Way
Whitehorse, Yukon
**ONE MONTH FREE FOR TENANT IMPROVEMENTS** Looking for the perfect space to set up your office? Welcome to Titanium Business Park! This brand new unit is ready for your custom layout and design. Featuring a private bathroom, secure access, and your own deck, it's the ideal spot for a professional setup. Offered as a NNN lease. Contact your REALTOR® today to schedule a viewing and make it yours! (id:57557)
5-1805 Dogwood Street
Whitehorse, Yukon
This spacious 2037sqft, 3-bedroom, 2.5 bath, three-level condo is the perfect home overlooking the mountain views with sun exposure on both front and back decks. Constructed with ICF concrete, R40/80 foundation, sprinkler system, quad pane windows and cement board siding. The 23' attached garage with generous 9' ceilings keeps your vehicles and toys safe, and you'll find two other storage rooms on the main level. On the second level you will find the open concept kitchen with a walk-in panty, half bath and open concept living room. On the third level you will find the primary bedroom with a walk-in closet and full ensuite, additional full bathroom, laundry room, and 2 bedrooms. Additional parking is included. Condo fees cover insurance, water, sewer and garbage, snow removal and more. (id:57557)
260 River Drive
Carmacks, Yukon
A Yukon sanctuary, this one-of-a-kind riverfront craftsman style home offers a unique lifestyle! Spanning 2600 ft² with an elegant entry and a luxurious, state-of-the-art kitchen. The island kitchen includes granite counters, a double wall oven, French door fridge, double sink under the window plus a single sink in the island with touch control taps. Living room is two stories high with windows up the entire wall to enjoy your natural surroundings. A custom wood fireplace is finished in rock to the vault ceiling. The primary bedroom features a walk-in closet and a decadent bathroom with jet tub and 4-foot glass surround-shower. The second floor foyer overlooks the living room with two more primary bedrooms featuring generous closets and private bath plus a central office under a sunny cupola. This home is exceptionally well-built with efficient propane hot water in-floor heat, four pane windows and 12" walls. (id:57557)
175 Orion Crescent
Whitehorse North, Yukon
Billion Dollar Views! A rare find in desired Grizzly Valley! Situated on 12.55 acres with premium sun exposure on all sides of this gorgeous property and home. Lots of windows to show off the most incredibly stunning views of Lake Laberge. Zoned Rural Residential which allows one to build 4 cabins and an additional home! Approximately 1,487 sqft of living space on two floors in this raised modular home on a concrete foundation. Top floor hosts a bright kitchen w breakfast area and direct access to the 10x23 deck for those family BBQ's, a living room, a sitting area, 4pc bathroom and master bedroom. Bottom floor has large entrance/boot room area, a family room, ½ bath, laundry area, 2nd bedroom, utility room with the water holding tank, wood stove and direct access to the covered deck. Lovely outside areas for gardening and relaxing. Approved Septic. Electric and wood heat. Carport for 2 vehicles and two sheds included. Sold "As is Where Is". (id:57557)
111 Olive May Way
Whitehorse, Yukon
NO CONDO FEES! This meticulously maintained 3-bedroom, 2.5 bath townhome with an attached garage backs onto a greenbelt and is just a short walk away from the new elementary school. On the main level, you'll find an open concept kitchen, living and dining area, garage access, access to a 4ft concrete crawlspace, and 2-piece bathroom. The kitchen features a large island, stainless steel appliances, and pantry. Three spacious bedrooms are upstairs, along with a laundry closet and 4-piece bathroom. The master bedroom faces the greenbelt and includes a walk-in closet and an ensuite bathroom with a standing shower. Outside is the back lane, fully landscaped and gated backyard, and oversized concrete driveway with access to the attached single car garage. The entire home was also professionally painted in 2022, completing the home's pristine condition. Bonus? On public transit routes and walking distance to golf course, school, walking trails, and soon to be commercial districts. (id:57557)
44 Ferrier Drive
Rural Clearwater County, Alberta
Nestled on a peaceful and private 3.95-acre parcel in scenic Ferrier Acres, just west of Rocky Mountain House, this distinctive A-frame-style two-storey home blends rustic charm with modern comfort. Zoned Country Residence District (CR), the property is perfect for those seeking a serene rural lifestyle with room to grow, garden, or simply enjoy the outdoors.This spacious and well-maintained home offers 4 bedrooms and 3 bathrooms, thoughtfully laid out across three levels. The main floor features a functional eat-in kitchen with a sit-up island, ample cabinetry, and an adjoining dining area that’s perfect for family meals or casual gatherings. The cozy living room welcomes you with abundant natural light and scenic views of the surrounding property.A main floor bedroom provides added flexibility — ideal for guests, aging-in-place living, or a home office — and is conveniently located next to a 3-piece bathroom.Upstairs, you'll find two generously sized bedrooms, including a primary suite that features a private balcony — the perfect place to enjoy your morning coffee while taking in the tranquil surroundings.The fully developed basement is smartly divided by a central stairwell, creating a balanced and functional layout. On either side, dual living areas offer plenty of space for relaxing, entertaining, or setting up media and games rooms. A fourth bedroom is tucked away on one side, while a nearby flex room adds further versatility — perfect for a home gym, craft studio, playroom, or reconfigure to make this home a 5-bedroom if needed. A 3-piece bathroom, laundry area, and utility room complete this lower level. Adding to the appeal is a detached garage, offering excellent storage and workspace options for vehicles, hobbies, or outdoor equipment. This property combines the best of rural living with modern amenities — a true retreat to call home. (id:57557)
13137 106a Avenue
Surrey, British Columbia
Court-Ordered Sale - Prime Investment Opportunity - Steal the Deal ! Nestled on a quiet street, this 7,337 SqFt. lot offers incredible potential for first time homeowners, investors, or builders. Conveniently located just minutes from the SkyTrain, public transit, and top-rated schools, this property ensures easy access to everything you need. The home features 3 bedrooms and 1 bathroom on main floor, plus a separate 1 bedroom 1 bath unauthorized suite-perfect for rental income or extended family. Whether you're looking to renovate, rebuild, or invest, this is an opportunity you don't want to miss! Property is AS IS WHERE IS. Accepted Offer $1,135,000.00, Deposit received, Court date will be announced soonest it is confirmed. (id:57557)
1309 Anderson Street
White Rock, British Columbia
Rare Gem on a 11,959 sqft lot with a remarkable 168.8 ft of ocean frontage, this Fully Renovated In and Out 5,100+ sqft home offers breathtaking 180° views from Every level. Enjoy total privacy, high-end finishes, water filtration system and stunning natural surroundings-just steps from White Rock Beach, cafes, parks, and Semiahmoo schools.Floor plan Ideal for multigen living with Separate entrances and separated living areas. Come with private moorage space for your marine life. Over 1,600 sqft of sun-soaked decks-perfect for hosting, relaxing, or enjoying the ocean breeze and sunset views.Prime Location that Steps from It All:1-minute walk to White Rock Beach and transit,3-minute walk to waterfront comm. stores, 5-minute walk through nearby forest trail to Public amentities! Call today! (id:57557)
9983 117 Street
Surrey, British Columbia
Welcome to an established Gardener's Paradise featuring Apple, Cherry, Plum, Pear and Fig trees! This is a beautiful spacious well-kept home in a quiet cul-de-sac minutes away from Pattullo Bridge, less than a 30 minute drive to the airport, ferries, Vancouver or Langley. A custom home, built and designed in 2009 features 7 bedrooms and 5 baths. With a great source of rental income on the ground level are 2 - 2 bedroom large suites each with their own private patios and a separate laundry. DEFINIETLY A PRESTIGOUS LOCATION, you will not get tired of the amazing PANORAMIC NORTH SHORE MOUNTAIN VIEW. (id:57557)
105 Somerglen Park Sw
Calgary, Alberta
Welcome to this well-loved well-maintained original owners bilevel walkout family home. You will appreciate having a four-season sunroom overlooking a large green space with walking paths to a beautiful park. Your family will enjoy the splash park & picnic area also just a few minutes’ walk away. Enjoy your newer heat pump a/c (2023) year-round. Your new home comes equipped with a maintenance free deck and a covered patio on the lower level. This gem has a great working kitchen with a gas stove. There is plenty of room for family and friends and a formal dining area. The main floor comes complete with a master, ensuite and walk in closet and two other large bedrooms and another full bathroom. This great family home comes complete with a water softener and reverse osmosis filtered water system and underground sprinklers. The bright walk-out level has a huge recreation room, another full bathroom, a second kitchen and fourth room for your guests. This fine home has a newer high efficiency hot water tank (2023) & furnace (2010) , ALL NEW TRIPLE PANE WINDOWS (2022) & THE ROOF (2022) AND THE SUNROOM (2020) which will give you peace of mind knowing that all major costs are taken care of. You will also appreciate the insulated double garage & a big maintenance free storage shed. Come by today you will be glad you did. COMMUNITY: Somerset is a residential neighborhood located in the southwest quadrant of Calgary, Alberta, Canada. It is bounded by the CTrain train-track (LRT r.o.w.) to the east, James McKevitt Road to the west, Stoney Trail to the south, and 162 Avenue SW to the north. Somerset is part of the larger Somerset-Bridlewood area, which was fully established in 1987. The community is known for its family-friendly environment, with access to schools, shopping, and recreational facilities. It is also close to Fish Creek Provincial Park, one of Calgary's largest urban parks, offering extensive trails, picnic areas, and natural landscapes. With its quiet streets, diverse housing options, and abundant recreational opportunities, as an example of recreational facilities, the YMCA and local library. , it’s a neighborhood that appeals to those seeking a balanced and fulfilling life. (id:57557)
46 62331 Rge Rd 411a
Rural Bonnyville M.d., Alberta
Quiet serenity just minutes from Cold Lake await you on this private treed acreage in Legends Western Estates. Surrounded by tall poplars and birch trees, this 4 bedroom fully finished home will offer you the peace you are searching for. Double attached garage, and plenty of space outside, along with a rare fully fenced yard. Inside you will find a spacious entry, leading up to the main floor complete with hardwood floors, gas fireplace and vaulted ceilings. Spacious dark kitchen with plenty of cabinet space, and access to the large deck that overlooks the luscious landspacing. Main floor also has laundry room, and 2 bedrooms including spacious primary bedroom with walk in closet and expansive ensuite complete with double sinks, jetted tub and separate shower. Lower level includes family room with second fireplace, 2 more bedrooms - which includes a stunning bedroom with access to the matching bathroom. Come home to your own oasis 365 days of the year. (id:57557)
4121 46 Av
Drayton Valley, Alberta
Fabulous 5 bdrm home, ideally situated in one of Aspenview’s most sought-after locations—nestled in a quiet cul-de-sac, & backing onto open fields & no rear neighbours! This spacious & well-appointed home offers 5 bdrms + a den, making it perfect for any family. Step inside to a grand front entrance that opens into a bright & open main floor layout. The rear-facing kitchen features newly refurbished cabinets, a large island, newer SS appliances, & a walk-in pantry. The living room, complete w/ a gas fireplace, overlooks the private, fenced backyard—perfect for any family gatherings. At the front of the home, a spacious sitting room w/ bay window flows seamlessly into the formal dining area, creating an ideal space for entertaining guests. Main floor laundry, a 2-pce bath complete this level. Upstairs, you’ll find 3 spacious bdrms incl an oversized primary suite w/ his&hers closets & a 5-pce ensuite. The finished basement adds 2 more bdrms, 3 pce bath, & a large family room! HWT 2022, shingles approx 6 yrs (id:57557)
12205 Scotch Fir Point Rd
Powell River, British Columbia
Do you yearn for Ocean Breezes and sea views? Wrapped in Coastal Mist and birdsong this one of a kind home feels like a secret get away in the Rainforest...but is a minutes walk from incredible Frolander Bay. The master bedroom is an eyrie dreamlike retreat, a secret kept by the forest. 2 (3) bedrooms and 3 baths, huge walk out deck that wraps its arms around the front of this home and offers solitude in a well placed hot tub, truly a refuge. Sunken family room is dramatic with a staircase built from cedar off of this land, tons of storage and historic barn that can be revitalized, (material on site) New septic and roof, upgraded boiler. Kitchen is stunning and looks out towards the sea. Wide open spaces and hidden quiet places, this home is lite by Ocean light that dances through the branches and time slows to a hush, come see (id:57557)
6503 Hillcrest Ave
Powell River, British Columbia
Great, affordable opportunity! 3 bed 2 bath home, steps away from Sunset Park in Wildwood! The main floor offers 3 spacious bedrooms, an updated 4-piece bathroom, newer windows and flooring. Bright, spacious and lots of potential. Downstairs includes a large second living room a laundry room with outdoor access, another updated 4-piece bathroom plus tons of storage in the sub-basement. Gardening enthusiasts will appreciate the numerous garden beds ready to be brought back to life, two cherry trees and 2 well producing peach trees. Bonus- metal roof, a single-car garage and ample parking space--ideal for your boat or RV. Call to book your private showing today. (id:57557)

