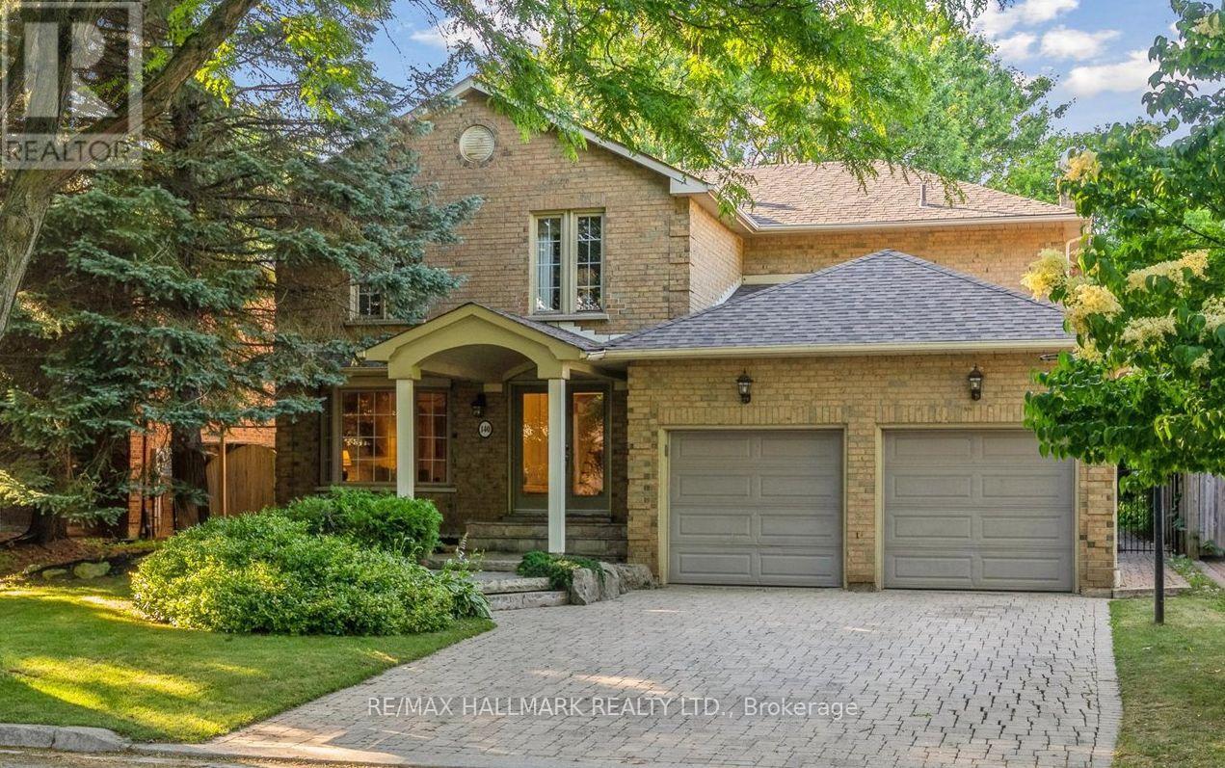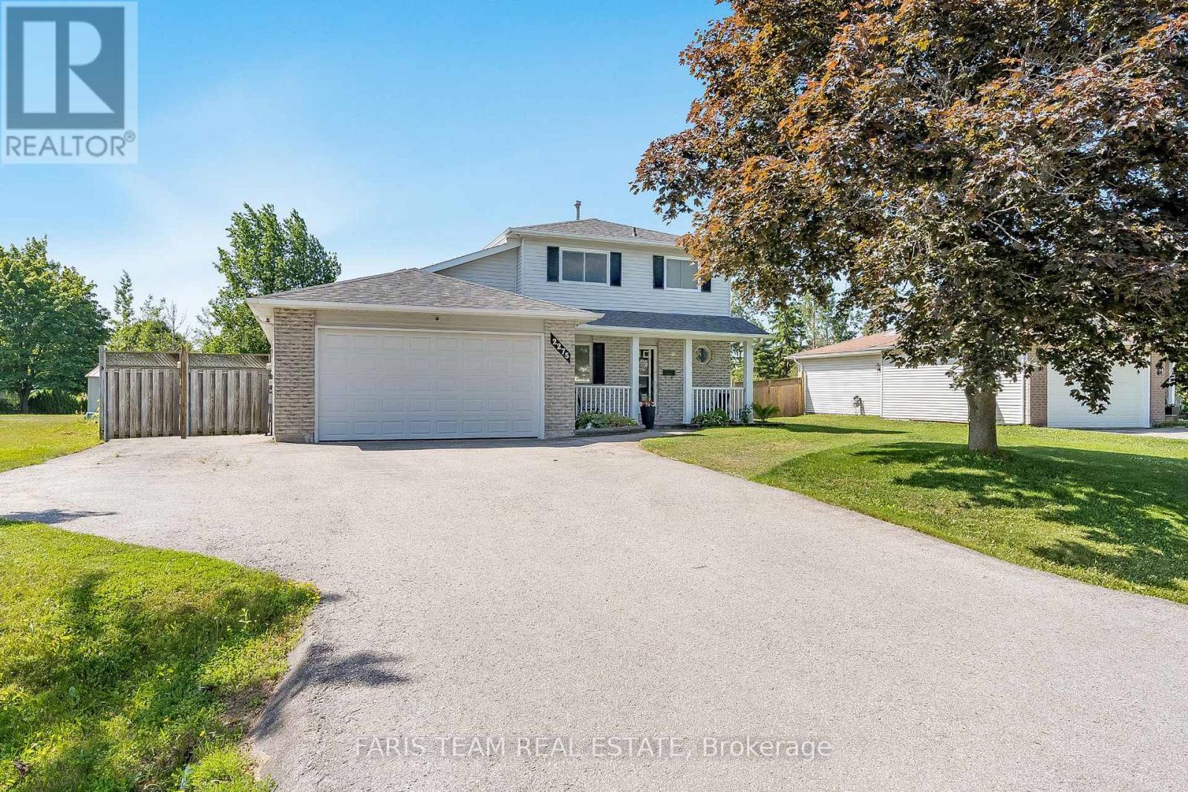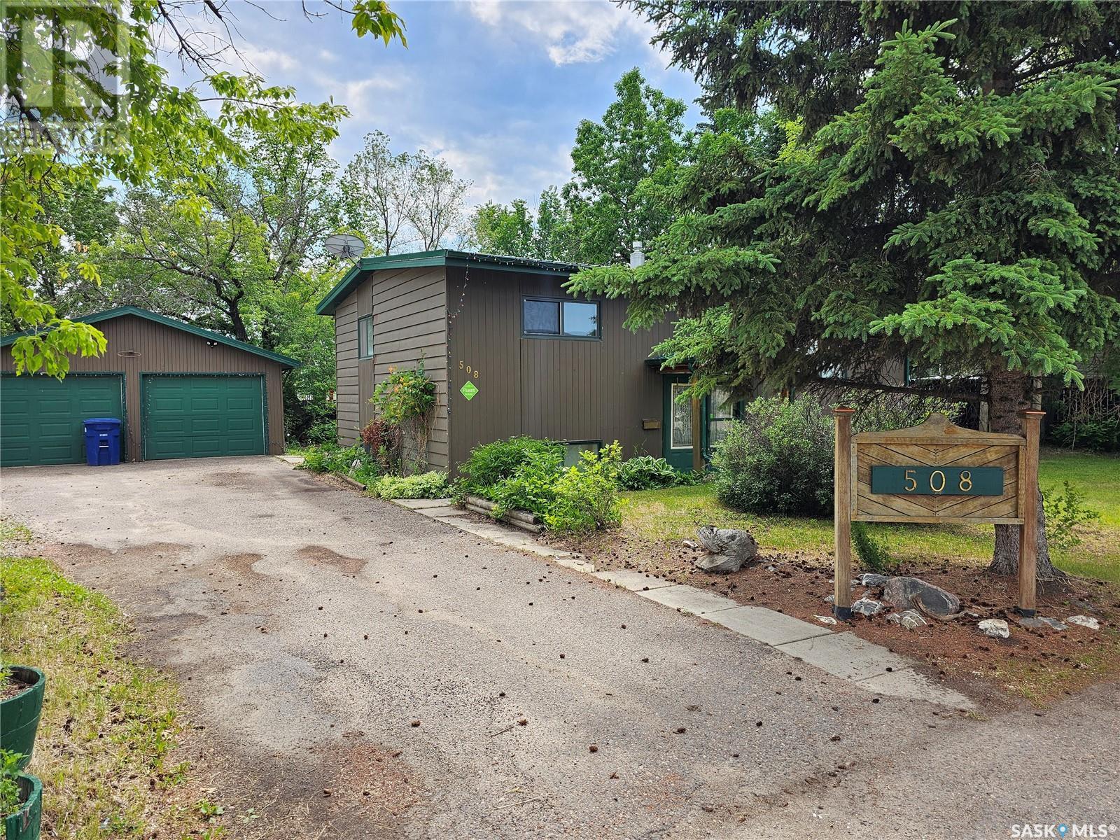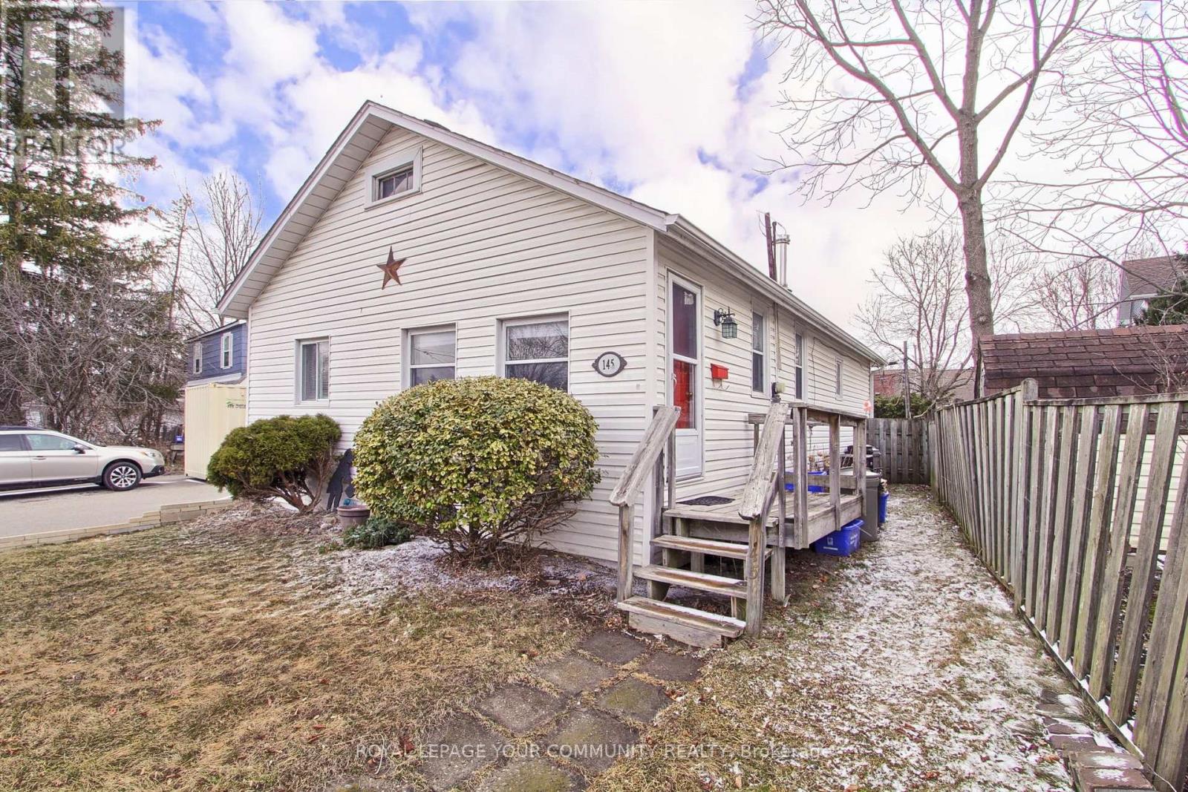7821 67 Avenue
Rural Grande Prairie No. 1, Alberta
Click brochure link for more details. Welcome to this exquisite executive bungalow—a masterful blend of luxury, functionality, and architectural excellence. Situated on just under one acre, only one minute outside city limits, this custom-built home delivers the best of both worlds: city water with county taxes. Step inside and be welcomed by an open-concept living area with expansive vaulted ceilings, anchored by a sleek stone-encased gas fireplace and wrapped in oversized windows that flood the space with natural light. The chef-inspired kitchen features modern cabinetry, granite countertops, and premium appliances, seamlessly flowing into a generous dining area and a second prep and serving zone—complete with an additional sink, extended cabinetry, and a picture window overlooking the backyard. Just off the main living space, the all-season sunroom opens onto a stunning covered deck with gas BBQ and a stylish glass overhead door, perfect for year-round indoor-outdoor living. The oversized primary bedroom is a private sanctuary, complete with a walk-in closet and a spa-inspired ensuite featuring a deep soaker tub, dual walk-in shower, and elegant double vanities. The main floor also includes two additional bedrooms connected by a convenient Jack and Jill bathroom, while a fourth bedroom offers flexibility as a home office or guest room. One wing of the basement offers a spacious 3-bedroom in-law living quarters with its own private entrance, full kitchen, laundry, and bathroom—perfect for extended family or guests. On the opposite side, you'll find a cozy media room and a dedicated kids' play zone complete with a large indoor entertainment structure—ideal for family fun and movie nights alike. Truck enthusiasts and hobbyists will appreciate the fully finished, oversized, heated triple car garage—complete with epoxy floors, 14’ ceilings, a floor drain, and large overhead doors. A detached heated shop with RV and welder outlets adds even more space and flexibili ty, while the expansive concrete driveway offers ample additional parking for vehicles, trailers, or guests. Step into a beautifully designed backyard oasis, featuring a spacious covered entertainment area thoughtfully laid out for a fireplace—perfect for gatherings or even outdoor movie nights with a projector. Just off the covered deck, a stamped concrete patio is roughed in for a hot tub, while the expansive yard offers garden beds and plenty of open space to relax and play. Finished with durable Hardie board siding, an ICF foundation and still under new home warranty, this home is built to last in comfort and style. This is more than a home—it’s a legacy estate designed for those who value superior craftsmanship, space to thrive, and effortless indoor-outdoor living. (id:57557)
86 Springborough Green Sw
Calgary, Alberta
This is it!! This is your opportunity to live in the sought-after enclave of Springborough located in Springbank Hill. Welcome to this exceptional custom family home offering over 4500 sq ft of developed living space complete with walk-out basement & huge pie lot. This beautifully crafted home will impress the most discerning buyer with its soaring ceilings & expansive windows that allow natural light in throughout the day. At the front of the home is a lovely front veranda that is perfect for enjoying a morning coffee. Stepping inside, you’re greeted with a large entryway & open concept main floor that showcases the seamless flow of living between the dining, family & kitchen areas & creates both a warm & bright feeling throughout. At the heart of home is a spacious gourmet kitchen equipped with stainless steel appliances, granite countertops, a huge island, large walk-in pantry & a bright breakfast nook. The adjoining 2-story family room is anchored by a beautiful fireplace surrounded by built-ins & overlooks the landscaped backyard blending style & function for everyday living & entertaining. The formal dining room is both intimate & inviting which allows the flexibility to have both formal & informal get togethers. The expansive deck off the breakfast nook has mountain views, Duradeck & glass railing, is perfect for summer evenings with room for furniture, a gas line for a BBQ & stairs to a lower deck & the yard below. Completing the main floor is a private home office, large mudroom/laundry room with lots of built-ins & guest powder room. Upstairs, the expansive primary bedroom is a luxurious retreat featuring room for a king bed, a spa inspired ensuite with double vanity, separate make-up counter, soaker tub, separate shower, separate toilet room, linen closet & walk-in closet with organizers. Two additional well-sized bedrooms, a full bathroom & a spacious bonus room with extensive built-ins & wet bar complete the upper level. The sunlit lower level walk-out is a bright, open entertaining area with a second fireplace, room for a pool table, has a 4th large bedroom, full bathroom, flex room that is perfect as a yoga/workout area or gaming room & has plenty of room for storage. With access to a private covered lower patio that leads to a beautifully landscaped yard, this home is perfect for family living & entertaining year-round. Completing the fenced yard is a stone patio, underdeck storage, shed, raised gardens, irrigation, wiring for a hot tub & tucked away fire pit. The oversized attached double garage & long driveway provide plenty of storage & parking for larger families. In addition, this home comes with 2 a/c units & central vac throughout. Recent upgrades include: new carpet, 2 furnaces, 2 hot water tanks & 2 a/c units. This prime location is close to schools, Aspen Landing, Westside Rec, transit, parks, playgrounds, paths, outdoor rinks, ball diamonds & is in the heart of a wonderful community. (id:57557)
Clark Acreage
St. Andrews Rm No. 287, Saskatchewan
ELEGANT AND EXQUISITE - IT’S LUXURIOUS ACREAGE LIVING MERE MINUTES FROM TOWN WITH AN OVERSIZED OUTBUILDING! Set within idyllic surroundings, the Clark Acreage is an awe-inspiring property that is a beautiful blend of old and new - an established yard with a tapestry of trees featuring a refined home with close to 1,700 sq, ft. Roam your 10 acres with pockets of pretty and sunset views that go on for miles! This magnificent and majestic acreage is the perfect retreat within a 5 minute radius of town. Framed by lush landscaping, a swoon-worthy veranda invites you inside - where you are greeted by an open concept and symphony of sunkissed spaces. Highlighted by vaulted ceilings and a statement fireplace with a series of windows, the spacious living room is intertwined with your dream kitchen designed for both functionality and style. Classic and contemporary coupled with a large island/practical pantry, the interconnected dining room leads to wide open vista views on your multi-tiered deck. The elegant ambiance of the home continues with two children's bedrooms bathed in natural light that are sizable and seamlessly situated just steps from a 4-piece bathroom. Artfully curated, the oversized primary bedroom is sophisticated with soft light and features a walk-in closet as well as a spa-like ensuite. Expertly designed and expansive, the finished basement has impressive ceiling heights along with a massive family room. An office and dazzling 4-piece bathroom add to the lavish space. Plus, two angelic bedrooms with big windows and beautiful closets with built-ins. A masterful mudroom paired with a boutique bathroom and main floor laundry, give way to the double attached heated garage with generous overhead doors. …then there’s the biggest bonus yet! An OVERSIZED 48 x 100 foot powered Quonset to store machinery or just tinker away your truck. Timeless and traditional - this acreage is an invitation to a lifestyle enriched with comfort, convenience and style! (id:57557)
140 Reeve Drive
Markham, Ontario
Welcome to this exceptional home on a rarely offered, tree-lined street in Markham's most sought-after neighbourhood. With a wide 53 ft frontage and spacious double garage, this property offers fantastic curb appeal and a layout thats perfect for family living and entertaining. The main floor features a bright, open-concept formal living and dining area, a separate family room, and a beautifully renovated kitchen with upgraded cabinetry and ample space to host guests. One of the home's most unique features is the breathtaking solarium with floor to ceiling windows and a walk out to yard that is surrounded by mature trees. It offers a serene, forest-like escape year-round. Upstairs, you'll find four well-sized bedrooms and three bathrooms, including a 5-piece primary ensuite, a rare private ensuite in the third bedroom, and an updated main bathroom. The finished basement expands your living space with a full rough in for kitchenette, upgraded flooring, and flexible space for extended family or recreation. Rough-ins for a hot tub, built-in speakers, and gas BBQ line add future potential. Located minutes from Markham Village, GO Train station, public local transit, the 407, Library, walking trails, parks, Morgan Pool, Hockey arena, City of Markham Centennial, Cornell, and Aaniin Community Centres, this home blends charm, function, and convenience. Whether you're hosting guests or relaxing with family, this tastefully maintained home checks all the boxes. (id:57557)
2275 Webb Street
Innisfil, Ontario
Top 5 Reasons You Will Love This Home: 1) Situated on an expansive lot, this property offers the kind of outdoor space thats becoming a rare find, whether youre envisioning lush gardens, a play area, or simply space to unwind and enjoy, this yard provides both immediate versatility and long-term potential 2) The detached garage, a true highlight of this property, boasts a soaring 13' ceiling, a solid concrete slab, and natural gas heating, making it an ideal setup for car collectors, hobbyists, recreational storage, or anyone in need of a spacious workshop or a creative retreat 3) The attached garage has been thoughtfully extended to over 1,000 square feet of heated space and includes a convenient drive-through door to the backyard; whether you're working on projects, storing gear, or entertaining outdoors, this space adds everyday practicality and impressive versatility 4) Pride of ownership radiates throughout the home, with recent improvements including an updated main bathroom and newer windows (2018), ensuring comfort, energy efficiency, and long-term peace of mind for the next owner 5) Tucked into the well-established and family-friendly community of Stroud, this home enjoys a quiet, neighbourly atmosphere while remaining just minutes from major commuter routes. 1,262 above grade sq.ft. plus a finished basement. Visit our website for more detailed information. (id:57557)
51 Sharpe Crescent
New Tecumseth, Ontario
Beautiful Brand New and Spacious Apartment with Separate Entrance through Garage. Very Clean with white Kitchen and Quartz Counter Tops. 2 Bedrooms and Large Storage, Large Master Bedroom. Large Windows. Must See.. Close to amenities. Tenant Pay 1/3 of utilities. (id:57557)
334 Saskatchewan Crescent W
Saskatoon, Saskatchewan
Located on a corner lot, directly across from Labatt Park and steps from river access at Gabriel Dumont Park, this extensively renovated home offers over 4,000 square feet of thoughtful above-grade living space. Originally built in 1965, it underwent a full, down-to-the-studs renovation in 2017 led by Atmosphere Design and Maison Design+Build. The exterior features hand-laid limestone, creating memorable and timeless street appeal. Inside, you'll find Redl cabinetry throughout, top-tier integrated appliances, and Italian marble. The layout includes five bedrooms with four on the upper level and a guest suite with ensuite in the finished basement. The primary suite spans over 800 square feet and the additional upstairs study and main floor office provide multiple quiet spaces to work from home. Outdoor living was thoughtfully considered, with a covered backyard patio that includes integrated audio, infrared ceiling heaters, phantom screens, built-in grill, and hot tub. A second, streetside patio offers additional heated, covered seating with views of Labatt Park. The double attached garage is well finished with built-in cabinetry and provides access to an independently heated and cooled flex space. With very intentional design and millions in renovations, this is a meaningful opportunity to own a timeless home at below the owner’s and replacement cost. (id:57557)
508 5th Avenue W
Meadow Lake, Saskatchewan
Great location! Sitting directly across the street from Gateway Middle School, and blocks away from Jubilee Elementary and Carpenter High School, this property is ideally located for families or working professionals. This 5 bedroom, 2-bathroom home has seen a few updates over the years including window on the main level in 2020, exterior paint in 2020, and hot water tank in 2020. You will appreciate the natural light in the kitchen and living room, natural gas fireplace, and hickory kitchen cabinets. The property itself measures 100ft by 100ft and contains mature trees, a large 14’x16’ deck, double detached garage and RV parking. For your personal tour of this property, call your preferred realtor today! (id:57557)
87 Warman Street
New Tecumseth, Ontario
Welcome to this townhouse located in Alliston's west end, offering 3+1 bedrooms and 2+1 bathrooms. The main floor features an open-concept kitchen and family room, perfect for entertaining and everyday living, along with a convenient powder room. Upstairs, you'll find three spacious bedrooms, while the fully finished basement includes a versatile fourth bedroom and a 3-piece bathroom, ideal for guests or extended family. Enjoy the ease of a paved driveway leading to an attached 1-car garage with direct access to the home. The fully fenced backyard provides a safe and private outdoor space for relaxing or play. This home combines comfort, functionality, and style - don't miss it! (id:57557)
1012 - 292 Verdale Crossing
Markham, Ontario
Experience luxury living in this brand-new condo nestled in the heart of Downtown Markham. Conveniently located steps away from the transit station, York University, banks, restaurants, and a cinema, this luxurious building offers unparalleled convenience. Enjoy breathtaking east views from the 10ft ceiling windows. With its prime location close to the 407, this move-in-ready unit is perfect for those seeking both comfort and accessibility. (id:57557)
312 207c Tait Place
Saskatoon, Saskatchewan
Welcome to 312 207C Tait Place! Great location for this renovated 2 bedroom condo. Extensive upgrades throughout including kitchen and countertop, appliances, flooring and updated bathroom. Newer washer and dryer. This unit is located on the top floor and is very quiet and private. There is in-suite laundry and an electric fireplace with a stone feature wall. Located close to shopping, University of Saskatchewan and all the amenities 8th St has to offer! (id:57557)
145 Wesley Street
Newmarket, Ontario
Charming Bungalow, Nestled in a quiet section of Newmarket, this charming bungalow is a picture of coziness, it invites you to relax and unwind. This home offers an inviting blend of comfort and style. Interior Highlights: Fully renovated kitchen, quartz counter, with new flooring, Equipped with essential appliances, including fridge, stove, washer, and dryer. Wheelchair accessible bathroom, barrier-free shower, and three super cozy bedrooms. And the best part? It's a great deal that won't break the bank! You can live your best life here. A sprawling 50 x 100 ft lot. The lot provides ample space for outdoor activities, gardening, or future expansions. Large driveway with parking for up to 6 vehicles. Centrally Located short distance to Southlake Hospital, Prince Charles Public School, Sacred Heart High School, shopping, dining, schools, and parks. Easy access to Highway 404 and Mulock for a seamless commute. Nearby recreational amenities include golf courses and hiking trails. (id:57557)















