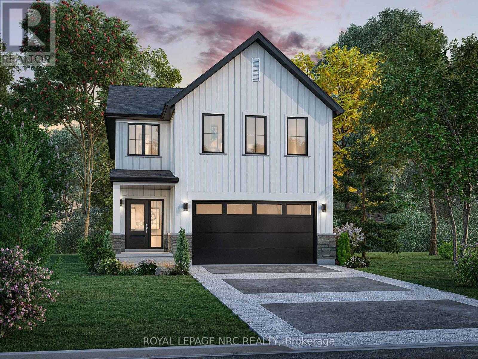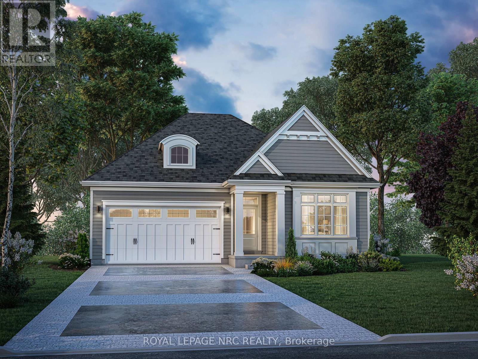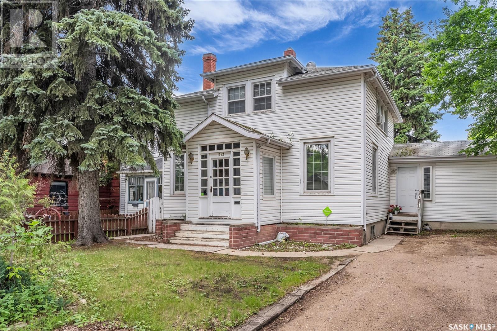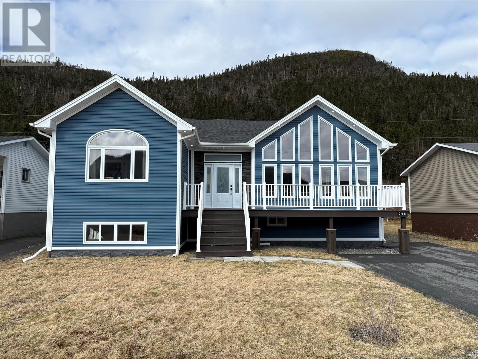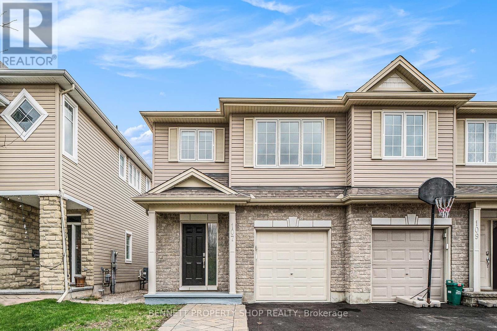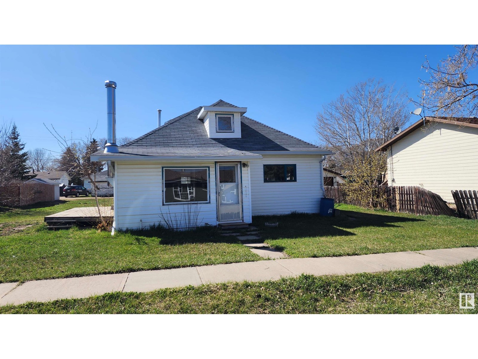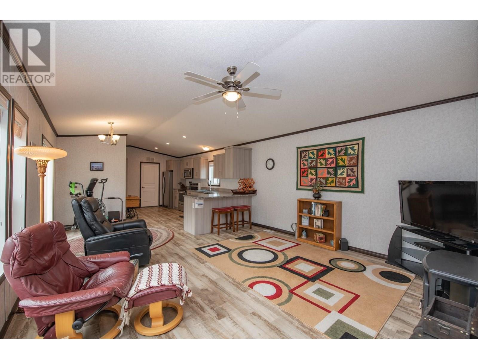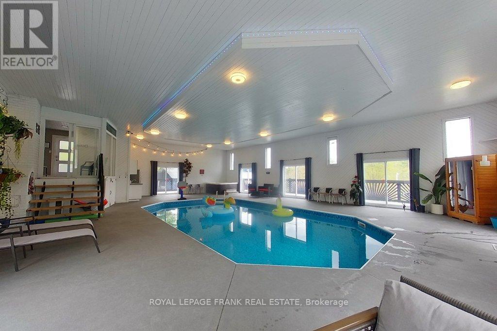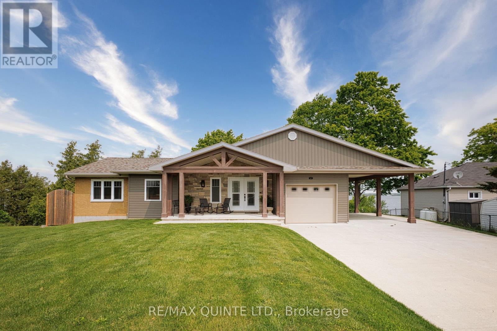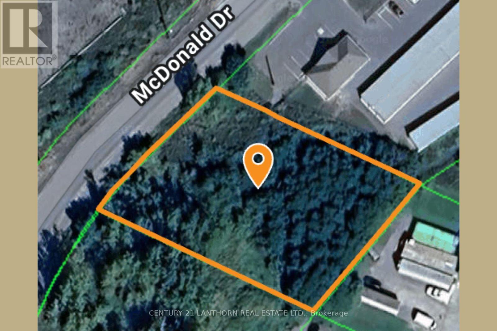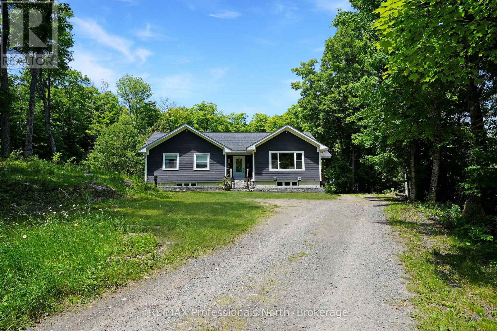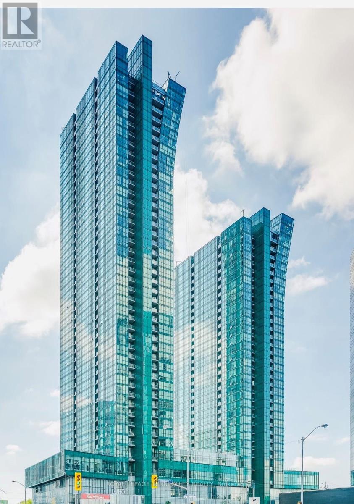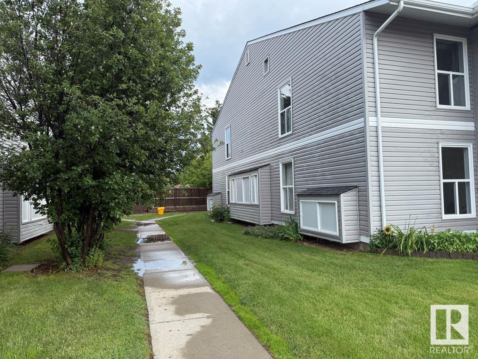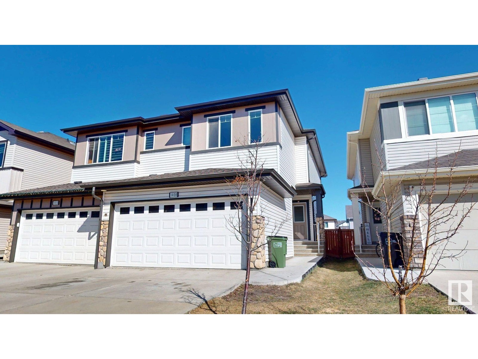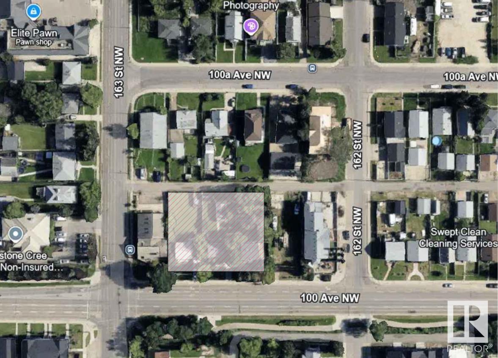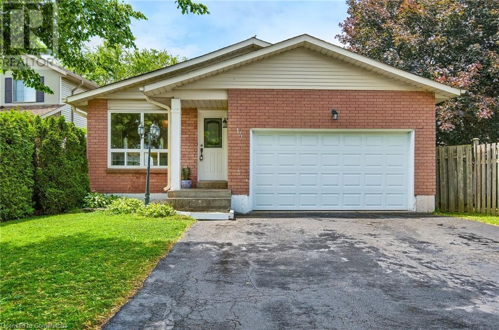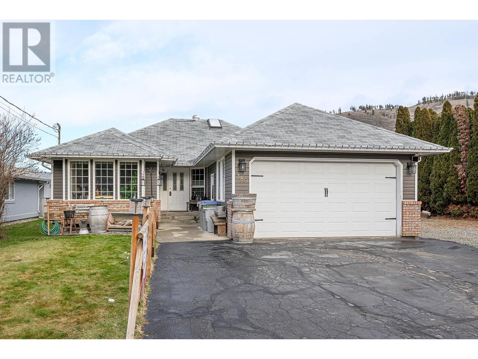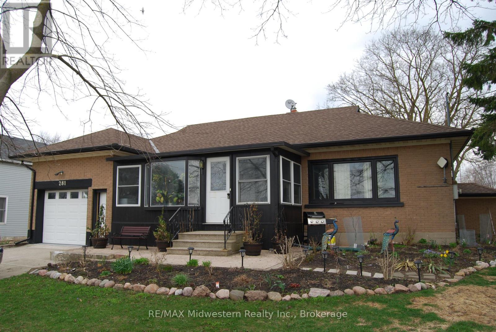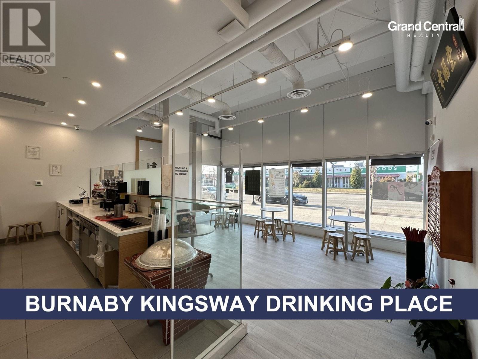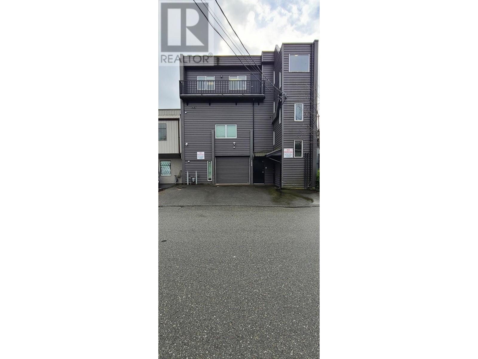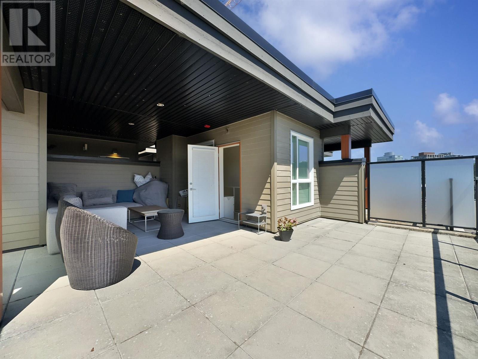6 Stickles Street
Pelham, Ontario
Fonthill's newest development, Tanner Woods, TO BE BUILT - New custom 2 Storey, Luxury, elegant, modern features, quality built homes by Niagara's award winning Blythwood Homes! This Alder B model floor plan offers 2335 square feet of finished living space, 4 bedrooms, 3 bathrooms, bright open spaces for entertaining and relaxing. Luxurious features and finishes include vaulted ceilings, primary bedroom with 3 or 4pc ensuite bathroom and double walk-in closets, kitchen island with quartz counters, breakfast bar and nook as well as garden doors off the great room. The full-height basement with extra-large windows is unfinished with an additional option for a 725 sqft future rec room, bedroom and 3pc bathroom. Exterior features include planting beds with mulch at the front, fully sodded lot in the front and rear, poured concrete walkway at the front and double wide gravel driveway leading to the 2-car garage. High efficiency multi-stage furnace, 200amp service, tankless hot water (rental). Located at the end of Tanner Drive, Stickles Street. Welcome to Fonthill, walking distance to the Steve Bauer Trail, biking, hiking, close to the shopping, amenities, schools. Easy access to the QEW to Toronto, Niagara Falls. Enjoy The Best Wineries, and Golf courses Niagara has to offer! There is still time for a buyer to select some features and finishes! (id:57557)
5 Stickles Street
Pelham, Ontario
Fonthill's newest development, Tanner Woods, TO BE BUILT - New custom bungalow, Luxury, elegant, modern features, quality built homes by Niagara's award winning Blythwood Homes! This Birch 33 model floor plan offers 1380 square feet of main floor living space, 2-bedrooms, 2 bathrooms, bright open spaces for entertaining and relaxing. Luxurious features and finishes include vaulted ceilings, primary bedroom with 3 or 4pc ensuite bathroom and double walk-in closets, kitchen island with quartz counters, breakfast bar and nook as well as garden doors off the great room. The full-height basement with extra-large windows is unfinished with an additional option for a 833 sqft future rec room, bedroom and 3pc bathroom. Exterior features include planting beds with mulch at the front, fully sodded lot in the front and rear, poured concrete walkway at the front and double wide gravel driveway leading to the 2-car garage. High efficiency multi-stage furnace, 200amp service, tankless hot water (rental). Located at the end of Tanner Drive, Stickles Street. Welcome to Fonthill, walking distance to the Steve Bauer Trail, biking, hiking, close to the shopping, amenities, schools. Easy access to the QEW to Toronto, Niagara Falls. Enjoy The Best Wineries, and Golf courses Niagara has to offer! There is still time for a buyer to select some features and finishes! (id:57557)
521 5th Avenue E
Shellbrook, Saskatchewan
Ready for New Showings in this Wonderful Family Friendly Bungalow located across from Centennial Park in Shellbrook. Built in 2018 and just over 1300 sqft, this modern style home has all the features for a growing family. Spacious kitchen with white cabinetry accented with beautiful backsplash and south facing kitchen windows along side the dining area with its french patio doors to the deck providing lots of natural light. Large living room is just off the dining area which provides an open feel for entertaining. 3 large bedrooms including a 4 piece ensuite and walk in closet and additional 4 pc bath, finish off the main floor. Fully finished basement consists of 2 additional bedrooms with oversized windows, another 4 piece bath and a huge family room which allows plenty of space for the kids to play or relax. Oversized heated single garage. Located on a fully fenced corner lot allows easy access to the backyard for RV Parking/storage or room to build an additional garage. All appliances included. (id:57557)
1121 B Avenue N
Saskatoon, Saskatchewan
If you're looking for a place to live, in a central location, with rental suites to help cover bills, you need to check out 1121 Ave B N in popular Caswell Hill. You'll love the curb appeal as you drive up to this adorable character home with the main suite, a main level in law suite as well as a basement suite! Inside the front door buyers will be impressed by the character throughout and ample square footage. The primary suite has a spacious living and dining area with wood floors and a well equipped kitchen with reverse osmosis drinking water, and upstairs there's a 4 pc main bath and three bedrooms. The main floor in-law suite has its own kitchen and bathroom, one bedroom, direct access to the backyard and completely separate from the other suites. Downstairs there's another nice sized rental suite with kitchen, 4pc bath and one bedroom, making this a fantastic revenue property. Outside you'll fall in love with the huge, well treed yard featuring a sunny deck and garden shed. Plenty of parking on the property, close to all amenities including groceries, schools parks and pools. Don't miss this unique opportunity in one of Saskatoon's favourite neighbourhoods! Tons of potential with a little TLC to the suites. Motivated sellers! Call or text your favourite real estate agent to arrange your private viewing. (id:57557)
453 Baldoon Road
Chatham, Ontario
Welcome to this beautifully updated 4-level side split offering 3 spacious bedrooms, 2.5 bathrooms, and room to grow. Step into the heart of the home—a brand-new chef’s kitchen with granite countertops, soft-close cabinetry, and expansive island seating perfect for entertaining. Natural light pours into the main living areas, highlighting the warmth of hardwood floors and cozy design details throughout. Upstairs, the bedrooms offer comfort and charm, while the lower levels provide added living space, a guest bath, and storage. Outside, enjoy the convenience of both an attached single-car garage and a detached double-car garage—ideal for hobbyists or extra parking. The fully fenced yard and patio area create the perfect private retreat. Recent Upgrades - Kitchen - 2022 All New Northstar Windows & Doors throughout, Roof 2015, Oversized 24ftx24ft Double wide Detached Garage with 240V outlet. All Appliances are included. Located in a family-friendly neighbourhood close to schools, parks, and shopping, this is the opportunity you’ve been waiting for. Call today to #lovewhereyoulive (id:57557)
15 Maple Bush Avenue
Toronto, Ontario
Welcome to 15 Maple Bush Avenue A Stylish, Move-In Ready Raised Bungalow in a Sought-After Family Neighborhood! Nestled in the heart of Humberlea-Pelmo Park W4, this beautifully maintained 3+1 bedroom, 2-bathroom home offers the perfect blend of comfort, space, and versatility for todays modern family. Step into a bright open-concept main floor featuring a renovated kitchen with sleek cabinetry and modern finishes, flowing seamlessly into the living and dining areas ideal for everyday living and entertaining. Enjoy direct access to the backyard through two convenient walkouts. The finished lower level, complete with a separate entrance, full kitchen, large additional Recroom/Bedroom and bath, offers incredible flexibility-perfect for multigenerational living, guests, or a private home office setup. Set on a 25 x 110 ft private lot, the home features a fully fenced backyard, private driveway, central air, and efficient gas heating for year-round comfort. All of this just minutes to great schools, local parks, public transit, Weston GO Station, Highways 401/400, and everyday shopping conveniences. An exceptional opportunity to own a well-cared-for home in a high-demand Toronto neighborhood. Come and see the potential for yourself! (id:57557)
1105, 1501 6 Street Sw
Calgary, Alberta
Welcome to effortless inner-city living at The Smith! This beautifully upgraded 2 bed, 2 bath condo offers an ideal layout for both daily living and entertaining, with gorgeous downtown views from nearly every room. Unlike most in the building, this unit features laminate flooring throughout – no carpet in sight – adding a modern and seamless feel to the space. The sleek, contemporary kitchen includes quartz countertops, flat-panel cabinetry, a gas cooktop, built-in oven, and stainless steel appliances, opening to a spacious living and dining area that’s perfect for hosting or relaxing after a busy day. Enjoy your morning coffee on the balcony while watching the city wake up, and take advantage of all the extras The Smith has to offer: concierge service, bike share program, owner’s lounge, secure bike storage, titled underground parking, and pet-friendly policies (2 pets max weighing no more than 25kg). With 17th Avenue just around the corner, you’re steps from Calgary’s top restaurants as well as parks, boutiques, and transit options. Urban convenience meets elevated design in this Beltline gem. (id:57557)
F - 99 Crestway Drive
Ottawa, Ontario
Stunning 2-Bedroom Condo in the Heart of Barrhaven! Boasting 9-foot ceilings throughout, this open-concept home feels spacious and airy, with an impressive 25-foot vaulted ceiling in the living area that creates a dramatic and inviting atmosphere. The sleek kitchen features a ton of counter space, ample cabinetry, and a breakfast bar, perfect for everyday or entertaining. Both bedrooms are generously sized, offering plenty of natural light and closet space. The contemporary bathroom is elegantly appointed with modern fixtures and a relaxing ambiance. Step outside to the large balcony with a gas BBQ hookup, offering the perfect place to watch the sunset while enjoying outdoor dining or relaxing with friends. Located in a sought-after community, this condo is steps away from shops, restaurants, parks, and transit. Additional highlights include in-unit laundry and parking. (id:57557)
290 Main Road
Hermitage, Newfoundland & Labrador
The scenic south coast of the island is where you will find this beautiful custom built home at 290 Main Road in Hermitage. Enjoy morning coffee on your front 8x30 deck with vinyl railing overlooking the scenic rolling hills in the distance. Other special exterior features include paved driveway, front landscaping , 12x20 storage shed, and rear 8x16 deck with pergola to help beat the afternoon heat. As you enter the interior of the home you see pride of ownership as soon as you open the door. You are greeted by a bright spacious foyer, wide hallways that bring you to the nucleus of the property, the open concept kitchen, dining & living room space. The living room has cathedral ceilings, built-in entertainment center with electric fireplace, multiple windows providing ample natural light and views. Custom kitchen contains granite countertops, large island for meal prep, ceramic backsplash, white kitchen cabinets, stainless steel appliances, large walk-in pantry and coffered ceilings. The home also has large primary bedroom with coffered ceiling as well, walk-in closet, large ensuite with his/her bathroom vanities. The remainder of the home has spacious second bedroom and laundry strategically placed at the rear of the home just off the mudroom area. The home has hardwood flooring and laminate throughout. Some other special features of the home is 200amp electrical service, hot water on demand , generator back up system for power outages, comes with all furniture and undeveloped basement for future development. Don't let this hidden gem pass you by! (id:57557)
677 Mathieu Way
Ottawa, Ontario
This single-family home boasts great bones, making it an ideal choice for families or investors. Featuring 3 spacious bedrooms and 3bathrooms, the layout is both functional and inviting. The primary bedroom offers a 4-piece ensuite and a walk-in closet, while the other two bedrooms provide plenty of space for family or guests. The main level showcases an open-concept living and dining area, complemented by a functional kitchen that's ready to meet your culinary needs. The partially finished basement adds extra versatility, perfect for a playroom, office, or additional storage. Step outside to enjoy the interlock features at the front and back, creating a polished outdoor space for relaxation or entertainment. Recent updates include new windows and a roof within the last 6 years, ensuring peace of mind for years to come. (id:57557)
11346 173 Av Nw
Edmonton, Alberta
Swap the city buzz for pure birdsong in this Coventry-built 5-bed, 3.5-bath haven backing directly onto protected green space in Canossa. Almost 1,900 sq ft above grade greets you with a dramatic vaulted-ceiling living room—instant wow. The chef-ready kitchen dazzles with granite counters, gas stove, walk-in pantry and patio doors to a sun-drenched deck with a built-in propane line (BBQ season starts day one). Slip into the fireplace-anchored family room for movie night, or put the main-floor bedroom/den to work as an office or playroom. Laundry and a handy 2-pc bath round out the main level. Upstairs, two bright kids’ rooms share a full bath, while your spacious primary retreat boasts a walk-in closet, jetted tub and separate shower. Fully finished lower level offers true multigenerational living: 2 more bedrooms, a cozy rec zone, snack-ready second kitchenette and 3-pc bath. Central A/C, storage shed, and endless sunset views complete the picture—quiet, family-friendly, and just minutes to the Henday (id:57557)
107 Bandelier Way
Ottawa, Ontario
Stunning Semi-Detached Home in Stittsville with No Rear Neighbours. Former Tartan Model Home! This spacious, move-in ready semi-detached home offers an incredible amount of value and comfort for a growing family. Featuring new carpet throughout, fresh paint, and hardwood flooring on the main floor, it presents a bright, welcoming atmosphere. The open-concept design of the main living area makes for a perfect space for both entertaining and daily living. Enjoy the additional space of a finished basement for a playroom, home office, or family room. With four bathrooms, there's no shortage of convenience for large families or hosting guests. Step outside to the huge deck that's perfect for outdoor dining and relaxation, and enjoy the backyard putting green, ideal for golf enthusiasts. Plus, there are no rear neighbours, offering extra privacy and a peaceful view. This home truly has it all - schedule a viewing today to experience all the features and finishes in person! (id:57557)
2762 Tenth Line Road
Ottawa, Ontario
Welcome to a prime opportunity in Orleans - a spacious building lot zoned RU, perfectly tailored for those with entrepreneurial aspirations. This unique property not only provides the perfect canvas for your dream home, it also offers an unrivaled level of privacy, as there are no neighbors around the property. Embrace the serene surroundings and enjoy the peace. The absence of near by neighbors ensures a quiet and peaceful atmosphere, creating an environment conducive to both relaxation and focus. Take advantage of the great exposure the property offers, allowing your home business to thrive in a visible and accessible location. Whether you envision a studio, office, or workshop, this lot provides the space and versatility to turn your entrepreneurial dreams into reality. (id:57557)
5012 51 St
Mannville, Alberta
Affordable home in Mannville, located in a scenic area just off Hwy 16 and close to Vermilion and within a short drive to Lloydminster. This property features 2 bedrooms on the main floor with a loft bedroom on the upper level, 1 bathroom (needing renos), a large living room, dining room and kitchen. The main level is setup for laundry and has a big back entry. If you are skilled at renos and enjoy fixer uppers, this might be the home for you. Property is sold As is, Where is at time of possession. (id:57557)
1205, 1320 1 Street Se
Calgary, Alberta
Experience breathtaking mountain and city skyline views from the impeccably managed Alura building! This one-bedroom, one-bathroom unit features a well-thought-out layout, making it an ideal choice for first-time buyers or investors. The kitchen boasts ample cabinet and counter space, including a convenient peninsula seating area. Both tile and carpet flooring have been meticulously maintained, while in-suite laundry adds an extra layer of convenience.The property includes one titled underground parking stall that is heated and secure, along with an assigned storage locker. Residents of Alura enjoy exclusive amenities such as fitness facilities, central air conditioning, bike storage, a communal outdoor patio, visitor parking, and concierge service from 9 AM to 7 PM.Located just steps away from 17th Avenue, the LRT, BMO Centre, Macleod Trail, and Stampede grounds, you'll find a wealth of shopping, dining, public transport, and entertainment options all within a short walking distance. This is urban living at its finest! Book your showing now before it's gone! (id:57557)
844 Hutley Road Unit# 6
Armstrong, British Columbia
Priced Below Assessment of $309,000. , #6 is 1st one on your left as you enter Twin Firs Mobile home Park. Nice move in ready 2019 single wide ready for you to enjoy. Great layout with each bedroom located at either ends of the home. Recently paved driveway and newer deck, 8' X 12' Keter shed was added for extra storage. Furniture is available to purchase such as the area rugs, newer Endy queen bed, Sony TV & stand, All kitchen ware dishes & utensils. Add a garage with park approval providing it has the same siding as the mobile home ! New awning over the front door. FYI the location is close to the highway so be sure to do a Google Street view to see exactly where it is. Rentals are Allowed. QUICK POSSESSION. Current Pad is $493.50. Sorry no dogs allowed in the park. RV Parking available for $20. a month if available. (id:57557)
3131 Parkside Drive S
Lethbridge, Alberta
A rare opportunity to own a custom-built bungalow on Parkside Drive—a true gem that has never before been offered for sale. Thoughtfully designed by the original owner, this 1,875 sq. ft. fully developed home radiates warmth, comfort, and timeless elegance, perfectly positioned in one of the most sought-after locations. With an expansive 70 x 200 ft. lot overlooking Henderson Lake, this exceptional property offers both privacy and serenity with front and back outdoor patios designed for relaxation. The grand entrance leads into a welcoming living room centered around a gas fireplace, setting the stage for cozy evenings. The heart of the home is the spacious chef’s kitchen, featuring custom cabinetry, quartz countertops, premium appliances, and a walk-in pantry—a dream space for any culinary enthusiast. The primary retreat is a luxurious escape, complete with a double vanity, jetted tub, separate shower, walk-in closet, and private access to the rear deck with views of the beautifully landscaped backyard. The main floor also offers a formal dining room, a sewing room with park views, and a private home office for those who work from home. Downstairs, the entertainer’s dream basement awaits—a vast, open space perfect for hosting gatherings. Whether it’s a home theatre, pool table, shuffleboard, poker nights, or cocktails at the wet bar, this space ensures you’ll never need to leave home to enjoy a night out. The lower level also includes two additional bedrooms, a full 4-piece bath, and a massive storage room for seasonal items. Parking is never an issue with a circular front driveway and an expansive rear parking pad that can accommodate over a dozen vehicles. The tandem 2½ car attached garage boasts front and rear access, epoxy flooring, and large windows that flood the space with natural light. A retractable electric gate provides secure entry to the paved back lane, completing this one-of-a-kind property. This is your chance to own a forever home in an exclusive l ocation. Don’t miss out on this once-in-a-lifetime opportunity! (id:57557)
4053 County Rd 36
Trent Lakes, Ontario
Escape to this captivating raised bungalow, nestled in a peaceful natural setting. Featuring 3+1 bedrooms, 3 baths and a 2nd kitchen. This home offers a luxurious lifestyle with its stunning indoor heated saltwater pool - enjoy summer year-round! Relax in the hot tub or unwind in the infrared sauna. The main floor offers 3 bedrooms and 2 bathrooms, complemented by an open-concept design. The kitchen, dining area, and living room flow seamlessly together, illuminated by an abundance of natural light streaming through the large main floor windows. The basement is fully equipped for multi-generational living offering a bright, finished lower-level with a walkout, a kitchen, a 4th bedroom and an exercise room. The property also features a generous 36' x 28' insulated shop with a 16' ceiling and 2 overhead doors, the front is 12' x 12' and the back is 8' x 8'. Attached to the shop is an oversized 2-car garage. Additionally, a garden shed is included to conveniently store your tools and outdoor equipment. With a Pre-List Home Inspection completed, this unique property offers boundless opportunities. Don't let summer end - live it here every day of the year! (id:57557)
214 Victoria Avenue
Belleville, Ontario
Stunning modern architectural home in the heart of Old East Hill, set on a private 175+ ft lot. Completely reimagined and thoughtfully renovated, this one-of-a-kind residence offers 3 bedrooms, 3.5 bathrooms, and multiple spaces designed for everyday living and entertaining. The striking stone and stucco exterior, attached garage, covered porch, and solarium create a bold first impression. Inside, the spacious kitchen steps down to a sunken living room with exposed beams, a gas fireplace, and oversized rear-facing windows that bring the outdoors in. A 2-piece bath and convenient laundry area are tucked away enroute to the open-concept living and dining area featuring modern lighting, a second gas fireplace, a wet bar, and access to the expansive composite deck with glass railings. Upstairs, all three bedrooms are paired with full bathrooms for ultimate convenience. The primary suite includes a walk-in closet, feature wall with sconce lighting, and a walkout to a private terrace overlooking the park-like backyard. Additional outdoor highlights include a lower-level concrete patio and steps wrapping around the eastside. Situated in one of Belleville's most sought-after neighbourhoods, this home stands out for its design, finishes, and exceptional setting. (id:57557)
3400 County Road 3
Prince Edward County, Ontario
Experience the ultimate waterfront retreat in Prince Edward County. This fully renovated home (2019) boasts over 100 feet of pristine Bay of Quinte shoreline, offering breathtaking sunsets and a private pebble beach. Situated on one of the area's most sought-after roads, this property blends modern elegance with natural beauty. Inside, the chef's kitchen showcases warm maple cabinetry, custom ceramic tiles, and oak hardwood flooring throughout. Designed for both relaxation and entertaining, the open-concept living space is enhanced by panoramic windows framing stunning water views. The east wing of the home features three spacious bedrooms and a spa-like bathroom with elegant finishes. Off the main living area, a mudroom with additional storage leads to the insulated and drywalled garage, which also offers a side door to the covered carport. The walk-out lower level is a versatile space, boasting polished floors, a cozy rec room with a wood-burning fireplace, and a large full bathroom, ideal for additional living space or entertaining. Step outside to enjoy the thoughtfully designed outdoor spaces, featuring a pergola-covered deck, glass railings, and multiple entertainment areas perfect for morning coffee or evening gatherings by the water. Located just 15 minutes from the 401 and under 2 hours from Toronto, this home offers an ideal blend of privacy and accessibility. Enjoy boating, fishing, and water sports on the Bay of Quinte, while remaining close to major retailers, hospitals, and all that Prince Edward County has to offer. (id:57557)
Lot 29 Mcdonald Drive
Prince Edward County, Ontario
Vacant land parcel of 0.65 Acres in Picton Industrial Park. Looking for the ideal location to establish your business, with access to municipal services, hydro, gas and high speed internet? General Industrial zoning allows for lots of possibilities such as a professional office, light manufacturing, wholesaling, or warehousing, transport services, recycling depot, take-out restaurant, call centre, light and heavy equipment sales and/or rentals, or a contractor's yard - a full list of permitted uses can be provided. Buyer must submit an outline of their business plan with the offer and completion of purchase is contingent on Site Plan approval by the municipality. (id:57557)
3 - 1400 Dundas Street E
Whitby, Ontario
OMVIC Approved office, Over 900 sq ft interior space on second floor, this unit boasts 8 parking spaces. Located on a corner lot in Heart of Durham Automotive, Presenting a rare opportunity: stunning a full unit commercial structure and office floor, Full Bath and Two large Balcony (id:57557)
1 - 1400 Dundas Street E
Whitby, Ontario
CAR LOT Approved By OMVIC For Lease, over 900 sq ft interior Office space on first floor, this commercial structure and professionally designed office floor comes with Complete Kitchen, Full Bath, All Offices Are Furnished unit boasts 25 parking spaces. Located on a prominent corner lot used as a Used Car Dealership for past two decades, Presenting a rare opportunity, stunning full unit (id:57557)
1075 N 11th Avenue
Williams Lake, British Columbia
DON'T MISS OUT ON THIS GREAT LOCATION! Featuring spacious living room with gas fireplace, French doors, dining room and kitchen, master bedroom with 2 pc ensuite, main bath 4 pc, back door off to 20x10 sundeck, large yard, fenced, newer storage shed, 4th bedroom in basement with walk-in-closet-rec room finished, spacious area to finish, roughed in plumbing, single carport. Located on 11th Ave North. Vacant, ready to do your updates. (id:57557)
1979 Blairhampton Road
Minden Hills, Ontario
1979 Blairhampton Road - where privacy meets convenience in the heart of cottage country. This well-built 3-bedroom, 2-bathroom home constructed in 2013 sits on a private level lot while remaining centrally located between Minden and Haliburton. The family friendly layout includes main floor laundry and quality finishes throughout while an unfinished basement offers the ability to finish to your desire. Step outside to your own personal paradise where entertaining dreams come to life. An expansive yard provides room for outdoor activities while an above ground pool, anchored by a large deck is perfect for hosting gatherings or enjoying quiet morning coffee. Take a refreshing dip, then relax in the charming gazebo as you soak in the peaceful surroundings. Located on Blairhampton Road, the home offers the privacy families desire while maintaining convenient access to schools, shopping, and services in both Minden and Haliburton. The combination of a well-designed interior, premium outdoor amenities, and central location make this property an excellent choice for families seeking both comfort and convenience in Haliburton County. Homes like this don't come on the market often schedule your showing today. (id:57557)
804 - 28 Freeland Street
Toronto, Ontario
Experience luxury living in the heart of downtown Toronto at Prestige One Yonge by Pinnacle. This brand new sun-filled corner unit features a 696 sqft interior, 217 sqft balcony, modern kitchen, 9ft ceilings, and a den with windows and a closet that could serve as a second bedroom or workspace. Enjoy 24-hour concierge and five-star amenities. Conveniently located near the waterfront, Gardiner Express, Union Station, and the Financial and Entertainment Districts. (id:57557)
1017 Se - 60 Princess Street
Toronto, Ontario
Welcome to Time & Space Condos by Pemberton, where style, comfort, and convenience converge in the heart of downtown Toronto. This bright and functional 2-bedroom + den, 2-bath suite offers a smartly designed layout with over 700 sq ft of interior space, complemented by a 102 sq ft east-facing balcony, perfect for morning coffee or evening relaxation. The open-concept kitchen, dining, and living area is ideal for both entertaining and everyday living, featuring sleek, modern finishes and full-sized appliances. The spacious primary bedroom includes a private 3-piece ensuite and large closet, while the second bedroom and versatile den provide excellent flexibility for guests, a home office, or nursery. A second full bathroom and in-suite washer/dryer add everyday convenience. Enjoy unmatched lifestyle amenities including an infinity-edge pool, rooftop cabanas, BBQ area, games room, fully equipped gym, yoga studio, party room, and more. Steps to the St. Lawrence Market, Distillery District, TTC, waterfront trails, and downtown's vibrant core. (id:57557)
704 - 9 Bogert Avenue
Toronto, Ontario
Welcome to a spectacular and modern suite in the iconic Emerald Park! Thoughtfully upgraded with stylish finishes throughout, this stunning unit offers the perfect balance of luxury and comfort. Enjoy breathtaking southwest views from the open balcony, and experience all that this stat-of-the-art building has to offer including world-class, million-dollar amenities. Truly a rare gem in the heart of the city! Floor plan attached. (id:57557)
3005 - 260 Queens Quay W
Toronto, Ontario
Spacious Harbourfront 2-bedroom + study corner sub-penthouse suite on the 30th floor, offering southwest views of Lake Ontario and northwest views of the CN Tower, Rogers Centre, Roundhouse Park, and the downtown skyline. This unit includes a locker and a rarely offered tandem (2-car) parking spot, providing convenience in a high-demand downtown location. Flooded with natural light through oversized windows, the bright open-concept layout features a recently renovated modern kitchen that flows seamlessly into the living and dining area, perfect for entertaining, and bedrooms that boast iconic city views. The primary bedroom includes a walk-in closet, while the study offers flexible space for a home office. Smart Wi-Fi controlled blinds add modern comfort. Resort-style amenities include a rooftop terrace with panoramic lake and city views, sundeck, BBQ stations, landscaped gardens, 24-hour concierge, fully equipped gym, and sauna. A dedicated TTC streetcar line at your doorstep for direct access to Union Station and the Financial District, and just steps from HTO Park, Ann Tindal Park, waterfront trails, boat slips and beaches, this is lakeside urban living at its best. (id:57557)
Ph 41 - 38 Grand Magazine Street
Toronto, Ontario
Welcome to this sophisticated 2-bedroom, 2-bath penthouse perched above Toronto's revitalized Fort York waterfront. From the moment you enter, floor-to-ceiling glass bright windows sweeping lake and skyline vistas, while 10-ft ceilings and wide-plank floors set an airy, modern tone.The gourmet kitchen is a showpiece, anchored by a quartz-waterfall peninsula, full-height matte cabinetry, a glass backsplash and a sleek stainless full size electric range. The sun-filled living room flows seamlessly onto the first balcony, creating an effortless indoor-outdoor space for entertaining.The primary bedroom is a serene retreat with its own west-facing balcony for sunset lounging, double closets, and a spa-style ensuite featuring a frameless glass rain shower and exquisite vanity. A versatile second bedroom-perfect as a nursery, studio or guest suite-sits beside a deep soaker-tub. Convenience is elevated by an in-suite laundry pair, a premium parking stall, and a full-height locker. York Harbour Club's resort-level amenities complete the experience: heated outdoor pool, fully equipped fitness and yoga studios, sauna, petspa, secure bike lockers, media room and 24-hour concierge for absolute peace of mind. Outside, enjoy unrivalled walkability-The Well's gourmet food hall and boutiques, Liberty Village breweries, Coronation Park,Stackt Market, King West dining, and Rogers Centre are all steps away. Street car service, GO Transit, Gardiner access and the island airport place every destination-from Muskoka cottages to Manhattanbrunch-within effortless reach. This penthouse seamlessly blends luxury finishes with functional design, crafting an ideal sanctuary for vibrant city living and refined entertaining. Must see all this penthouse luxury features and views . View 3D video for virtual walk through experience. (id:57557)
2838 Aldwynd Rd
Langford, British Columbia
Location is key! Just steps from the Royal Colwood Golf Club, Goldstream Village, all major amenities, and world-class recreation, this 3-bedroom, 1-bath family home offers the perfect blend of comfort and convenience. This charming half duplex features a beautifully updated kitchen, a spacious and functional floor plan ideal for family living, and a private, fully fenced yard—perfect for kids, pets, or entertaining. Whether you’re a first-time buyer, downsizer, or investor, this well-maintained home checks all the boxes. Don’t miss your opportunity to get into this desirable neighbourhood! (id:57557)
#18 1503 Millwoods Rd E Nw
Edmonton, Alberta
Location, Location, Location! Welcome to this breathtaking 2 bedroom end unit located in the highly sought after neighbourhood of Crawford Plains. From the second you walk into this 100% CUSTOM RENOVATED CONDO you will see the elegance and custom finishings throughout. NEW FLOORING, BASEBOARDS, CUSTOM EXOTIC TILE surround fireplace, CUSTOM white gloss soft close kitchen cabinets and draws, BRAND NEW stainless steel appliances, WHITE QUARTZ countertops and BLACK QUARTZ backsplash, mirrors, closet doors, custom lighting, zebra blinds, faucets, doors & hardware throughout. The bathroom has a touch LED mirror, the tub/shower has custom tile surround plus you have ensuite laundry. You also have an extra storage room right outside your front door. This is a must see and it has it all just move in and enjoy pure elegance! (id:57557)
27 Harvey Street
Hamilton, Ontario
MUST SEE CHARMING RENOVATED 3-bedroom, 2-bathroom two storey home close to EVERYTHING. This homes offers it ALL under one roof function, style, classic charm and convenience. This home is turn key and just waiting for you to MOVE IN TODAY! The Main floor offers pot lights, new flooring & updated ceilings throughout giving you a feel of zen. Open concept Liv Rm/Din Rm are perfect for entertaining. The modern Kitchen offers quartz counters, S/S appliances and white cabinets. The main floor is complete with 2 covered porches one at the front and one at the rear, 2 pce powder rm and best of all the convenience of main floor laundry. Upstairs offers 3 bedrooom, one with walk in closet and a 3 pce bath. DO NOT MISS this beauty close to schools, parks, Tim Hortons Field, a Rec Centre, groceries and so much more. Looking to raise your family in this fantastic urban neighbourhood with EVERYTHING DONE and close to ALL CONVENIENCES, THIS IS IT!!!!! (id:57557)
1408 25 Av Nw
Edmonton, Alberta
Discover comfort and functionality in this well-crafted half duplex located in Tamarack. Offering 3 bedrooms, 3.5 bathrooms, and a fully finished basement with a rec room, wet bar, and full bath—this home is designed for modern living. The open-concept main floor features an upgraded kitchen with granite counters, undermount sink, backsplash, and stainless steel appliances. Upstairs includes a spacious bonus room, a primary suite with 4-piece ensuite, two additional bedrooms, and a full bath. The basement adds extra flexibility for guests or entertainment. Enjoy a double attached garage that fits a pickup, a wide driveway, and a massive backyard with an oversized deck. Prime location close to Meadows Rec Centre, FreshCo, schools, and more. A fantastic opportunity! (id:57557)
16222/16216/ 16212 100 Av Nw
Edmonton, Alberta
Prime Commercial Land Opportunity in Glenwood for Investors and Multi-Family Builders! This 3-lot parcel, totaling 22,500 sq. ft. (165' x 136'), is zoned RSMh23 and offers significant potential for redevelopment. With development permits currently in process for 99 units (approximately 73,000 sq. ft.), this property is set to become a key component of Glenwood's growing landscape. Located in a highly desirable area with fantastic future prospects, especially with the upcoming LRT line that will greatly enhance accessibility and increase the area's appeal. Don't miss out on this exceptional investment opportunity! (id:57557)
17 2 Street
Champion, Alberta
Welcome to this spacious bungalow in Champion, AlbertaThis well-maintained home offers over 2,000 sq ft of developed living space, located on a fenced corner lot with thoughtful upgrades throughout—perfect for families, investors, or multi-generational living.The main level features an inviting layout with updated vinyl flooring throughout, a cozy wood-burning fireplace, and new appliances (2018). The kitchen and dining areas are bright and functional, while the renovated 4-piece bathroom (2019) adds a modern touch. The attached super-single heated garage has been converted into a large primary bedroom, offering extra space and flexibility, with the option to easily convert it back into a garage.The illegal basement suite has a private entrance, separate laundry, and even its own dishwasher—ideal for extended family or rental potential. It includes a large living area, full kitchen, den/office, and a reverse-osmosis water filtration system, providing comfort and functionality. The basement also benefits from a sump pump, helping to protect against moisture. Notable Upgrades & FeaturesMetal roof (2015)New furnace and central A/C installed one month ago by Fire & Frost50-gallon hot water tank (2017)Central vacuum system with two sets of attachments (upstairs and downstairs)Underground sprinklers for easy lawn maintenanceVinyl flooring throughout both levelsSituated on a corner lot, the property includes a fenced yard with mature landscaping and underground sprinklers—perfect for pets, kids, or gardening.Whether you're looking for space to grow, potential rental income from an illegal suite, or simply a move-in-ready home with quality upgrades, this bungalow checks all the boxes. Call your favourite REALTOR® and book a showing today! (id:57557)
122 Old Onondaga Road E
Brantford, Ontario
Immerse yourself in the charm of rural living while enjoying the conveniences of city amenities just a stone's throw away! Introducing a stunning 3-bedroom, 2-bathroom home situated on a sprawling 1-acre lot, boasting meticulous upkeep and undeniable pride of ownership. Step inside to find a warm and inviting interior that offers ample space for family living and entertaining. The primary bedroom provides a tranquil retreat, complemented by two additional spacious bedrooms—ideal for family, guests, or a home office. Nature lovers will delight in the proximity to Brant Onondaga Park, located just under a mile away—perfect for morning jogs or leisurely weekend picnics. This home is a gem for those who appreciate the balance of peaceful country living with quick access to highways, making commuting and travel a breeze. Step outside and discover even more to love: seven mature pear trees offering seasonal fruit, a hot tub on the back deck perfect for unwinding under the stars, and a firepit nestled at the rear of the yard—ideal for evening gatherings or quiet nights by the fire. Additional standout features include a detached garage, providing plenty of storage and workspace for hobbies or vehicles. The vast outdoor space invites limitless possibilities for gardening, recreational activities, or simply soaking up the serene rural landscape. Whether you're sipping your morning coffee on the porch or hosting a lively gathering with friends, this home offers the perfect backdrop for making lasting memories. Don’t miss the opportunity to own this beautiful residence, where every day feels like a getaway—yet city conveniences are never far away. (id:57557)
3933 62 Street Nw
Calgary, Alberta
Stunning New Construction End-Unit Townhome with LEGAL 2-Bedroom Suite! Welcome to this beautifully designed end-unit 5-bedroom, 3.5 bathroom townhome, thoughtfully built by Elite Venture Homes. Offering a rare opportunity to own a 2-bedroom legal basement suite with a separate entrance—perfect for extended family or rental income. Step inside and experience modern elegance with 9’ ceilings on both the main level and basement, creating a spacious, airy feel throughout. The garage comes fully insulated and drywalled, adding year-round comfort and functionality. The upper level contains 3 bedrooms, 2.5 bathrooms, Dedicated laundry room, Quartz countertops, Designer 30” textured flat panel kitchen cabinets, Full-height tile backsplash, Double bowl stainless steel undermount sink, Premium 4-piece Frigidaire stainless steel appliance package, including electric range, fridge, dishwasher, and OTR microwave. Quality finishes including LVP, tile, and carpet flooring. 9-foot ceiling on main floor and 9-foot basement ceiling height. Wire storage organizers in laundry, pantry, and all closets. Garage is insulated and drywalled (Mud and tape) with a ½ HP garage door-opener with two remotes. The lower-level legal basement suite contains 2 bedrooms and 1 full bathroom. Full kitchen with matching finishes and appliances, Separate laundry area and a PRIVATE entrance for added convenience and privacy. Peace of mind comes standard with a New Home Warranty, ensuring quality and protection for years to come. Situated in Calgary’s most sought-after community, you’re just steps away from: Scenic Bow River walking and biking paths, Beautiful parks, playgrounds, and top-rated schools. With easy access to Market Mall, Winsport, restaurants, Highway 1, and local shops. Neighbouring unit 1635 (A/B) are also available—don’t miss your chance to invest in modern, income-generating living with unmatched style and comfort. Welcome home to a lifestyle of convenience, comfort and a sound investm ent. (id:57557)
14 Ashridge Place
Hamilton, Ontario
Welcome to this beautifully maintained 3+1 bedroom, 2 full bathroom backsplit home, nestled on a quiet, family-friendly street. Situated on a spacious lot, this home offers a rare opportunity to create your own backyard oasis with plenty of room to entertain or relax in privacy with an oversized yard. Step inside to discover hardwood flooring on the main level, a dinning room which comfortably fits an 8 person table with sliding door out to your side/rear yard, a neutral freshly painted interior, granite counters with ample counter space gas stove, and multiple living and entertaining spaces perfect for growing families or hosting guests. Lower level offers 3pc bath and an additional bedroom with window and closet for teens or growing kids, or a perfect work from home office set up. Additional rec room or home gym space in basement with laundry. The versatile layout provides a seamless flow from room to room, offering comfort and functionality for everyday living. Enjoy the convenience of central location, just minutes from parks, schools, shopping, and with easy highway access for commuters. Don’t miss your chance to own this charming and versatile home with endless potential. Updated include; Air conditioner 2023, Automatic Garage door (no remotes) 2024, and roof shingles 2025. Fireplace and exterior post light as is / don't work. (id:57557)
59 Winchester Terrace
Barrie, Ontario
Welcome to this 3 Bedroom Townhouse in desirable South East Barrie! The front porch welcomes you into your foyer that leads back to your open concept kitchen, dining area and living room with gas fireplace and built-in shelves! Walk out your patio door to your deck and fully fenced backyard with low maintenance turf! The main floor is complete with a powder room and inside entry to your single car garage....that also has an access door to your backyard! Upstairs has a primary bedroom with ensuite and walk-in closet! Two other nice sized bedrooms that share an additional bathroom! The basement is fully finished with a rec room, laundry and a 2-piece bathroom that has room to add a shower! (id:57557)
380 Mattoch Mckeague Road
Kamloops, British Columbia
Welcome to this beautifully designed rancher offering over 2600 sq ft of living space, perfect for families or those who love to entertain. This home features 3 spacious bedrooms and 2 baths on the main floor, with vaulted ceilings in the living room that create an open and airy feel. The primary bedroom is an open-concept design, has a soaker tub with jets, and plenty of room to relax. The fully finished basement adds versatility, whether for a recreation space, home office, or guest quarters and much more! Step outside to your private, flat back yard – a sprawling multi-level patio with a pergola, perfect for summer gatherings, all within a fully fenced backyard. There’s ample parking with a 2-car garage and extra space for your RV or toys. Stay cool in the summer with central air conditioning. Located in a desirable neighborhood, this property offers the perfect blend of comfort, space, and functionality at a great price. All offers to be accompanied by a schedule A. Contact the listing agent for further agent or to book a private showing. (id:57557)
281 Elora Street S
Minto, Ontario
Three bedroom brick bungalow with attached garage and paved driveway, on landscaped corner lot. Main level has kitchen, livingroom, 4 pc and 2 pc bathrooms, and sunroom. Unfinished basement with 2 pc bath has lots of possibilities for rec room and downstairs bedrooms. Electrical updated in 2011, roof/soffits/eaves replaced in 2012 and Kitchen redone in 2017. Move in ready!! (id:57557)
6271 Kingsway
Burnaby, British Columbia
*Showing by appointment only, do not disturb staff. * This is a fantastic opportunity to acquire a well-positioned business on Kingsway, located in a vibrant and busy area surrounded by residential and commercial buildings. With excellent exposure and consistent foot traffic, this 823 sqft space is perfect for entrepreneurs looking to establish or expand their business. The sale includes the leasehold and all existing equipment, offering a turnkey setup. The location features one reserved parking spot for the owner and ample street parking for customers, ensuring convenience and accessibility. Equipped with 150-amp power, the space is versatile and can easily be adapted to a variety of cuisines, making it a flexible choice for different culinary concepts. Please contact the listing agent for more information today! (id:57557)
1465 Rupert Street
North Vancouver, British Columbia
Close to the Second Narrows Bridge off Moutain Highway and Highway 1. This property is on a 4,026 Sq. Ft. lot w. Building currently tenanted. Great investment or user base. Unique feature is the rooftop patio! (id:57557)
Phx 3462 Ross Drive
Vancouver, British Columbia
Layout: 2 bedrooms, 2 bathrooms, penthouse with a large terrace on the second floor Address: 3462 Ross Drive, Vancouver Rent: $4,000 Area: 930 sqft Available NOW , minimum 12 months lease 1 parking Full kitchen appliance, washer/dryer East Facing 7 floor AC Furnished No smoking, no pets, no marijuana Tenant responsible for electricity and internet,water, gas, tenant insurance,move-in fee Schools: Norma Rose School Uhill Secondary (id:57557)
23 Heming Street
Brant, Ontario
Welcome To This Stunning, 1-Year-New Detached Home, Offering Modern Living At Its Finest! Property Features A Double Car Garage And A Sleek Contemporary Elevation.The Main Floor Boasts A Spacious Great Room Perfect For Family Gatherings, And Smooth Ceilings For A Polished Look. The Chef's Delight kitchen Is Equipped With Stainless Steel Appliances And Offers Both Style And Functionality. Upstairs, You'll Find A Huge Media Room That Can Easily Be Transformed Into A 4th Bedroom, Along With A Luxurious Primary Bedroom Featuring A 4-Piece Ensuite And Walk-In Closet. The Additional Two Bedrooms Are Generously Sized, Ensuring Comfort For The Entire Family. Conveniently Located On The Second Floor, The Laundry Room Adds To The Practicality Of This Home.This Home Offers The Perfect Blend Of Modern Design, Premium Finishes, Dont Miss Out On This Rare Opportunity! (id:57557)
25 Heming Street
Brant, Ontario
Welcome to this Stunning 4-Bedroom Corner Lot Home with Modern Upgraded Elevation!Nestled in a sought-after neighbourhood, this beautifully designed home features a spacious and functional layout perfect for families. The main floor offers a large open-concept great room, a chef-inspired kitchen with a breakfast area, a formal dining space, and a dedicated study room ideal for working from home.Upstairs, you'll find 4 generously sized bedrooms and 2 full bathrooms, including a spacious primary suite with an ensuite and ample closet space. The corner lot location brings in an abundance of natural light, and the huge backyard offers endless possibilities for outdoor entertaining, gardening, or play. Dont miss the opportunity to own this upgraded, move-in ready home with a perfect blend of style, space, and comfort! (id:57557)
1460 Hamber Court
North Vancouver, British Columbia
Welcome home to this exclusive and rarely available family home set amongst the natural beauty of the North Shore. Located in a quiet cul de sac on a level lot with a private fenced backyard, perfect for kids, pets and entertaining, this is highly desirable. Fully renovated and spacious, this feels larger than it is. Loads of light pouring in, ample storage, this home is move in ready. Located within the Dorothy Lynas Elementary and Seycove Secondary catchments. You'll love this home and this location! Don't miss out this rare opportunity, it won't last long. Open House Sat/Sun July 12th & 13th 2-4pm (id:57557)

