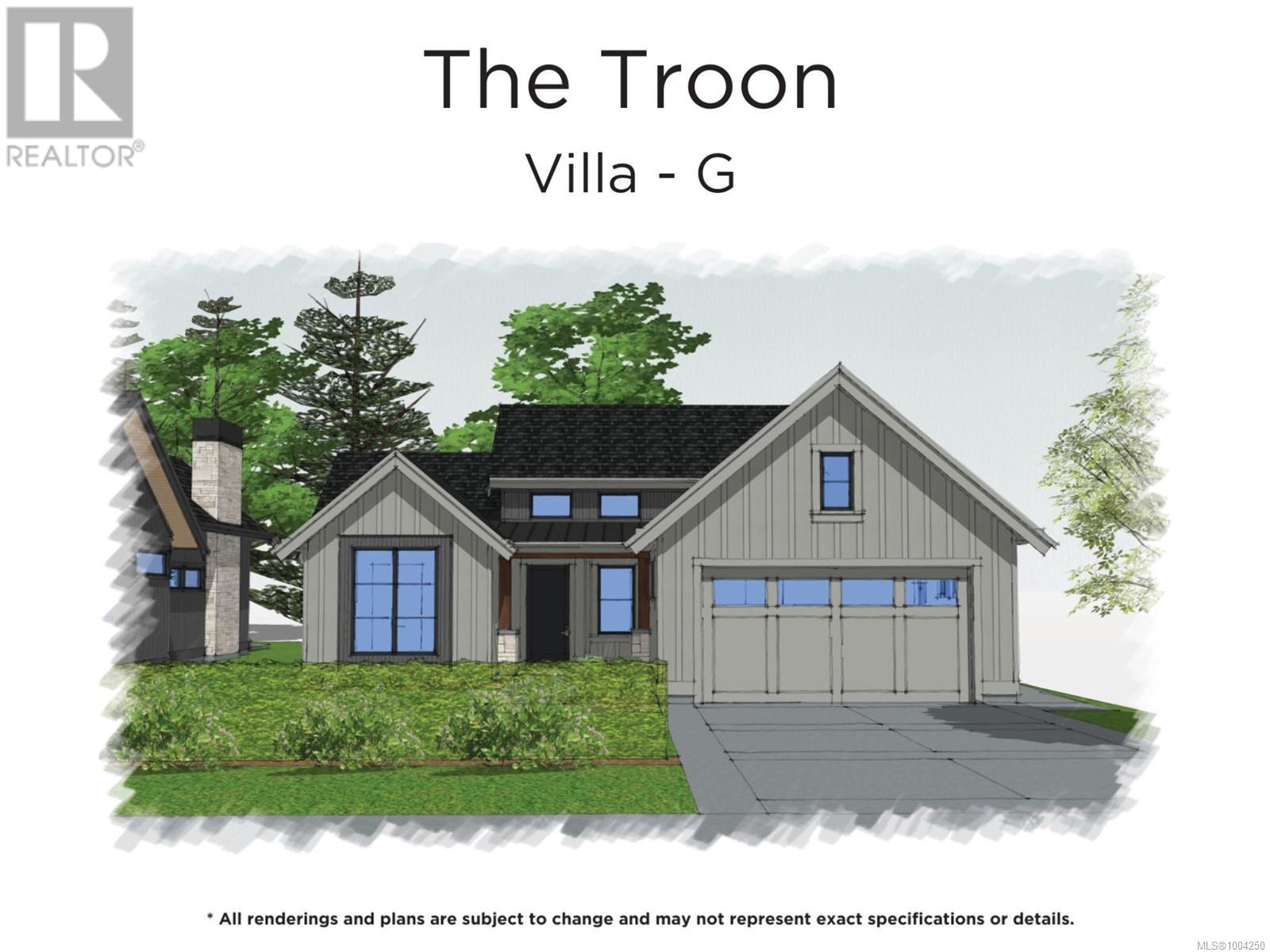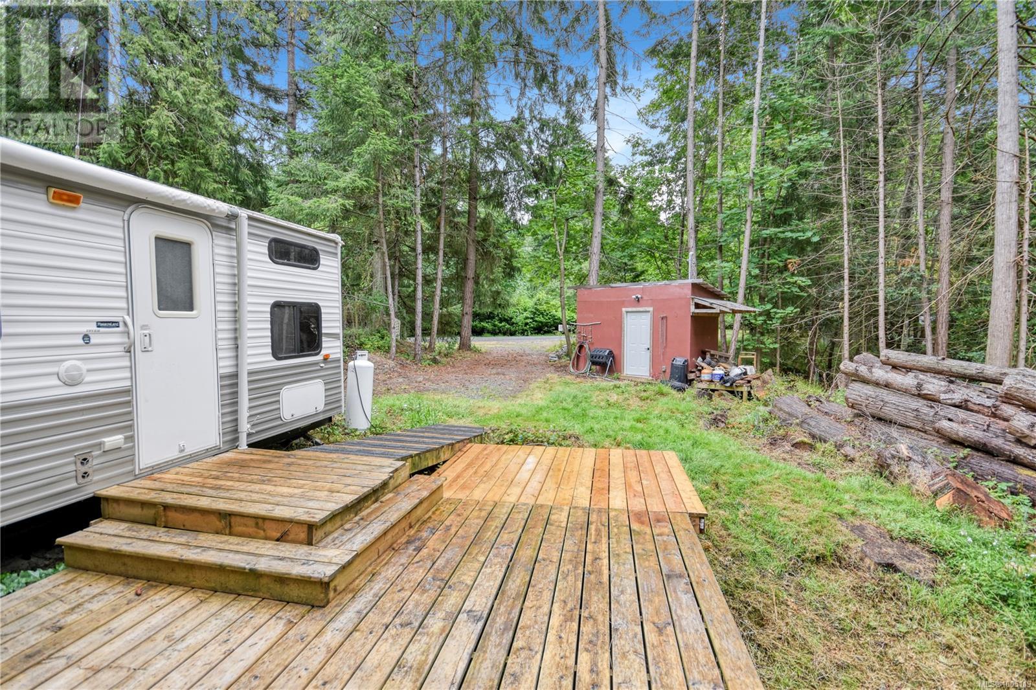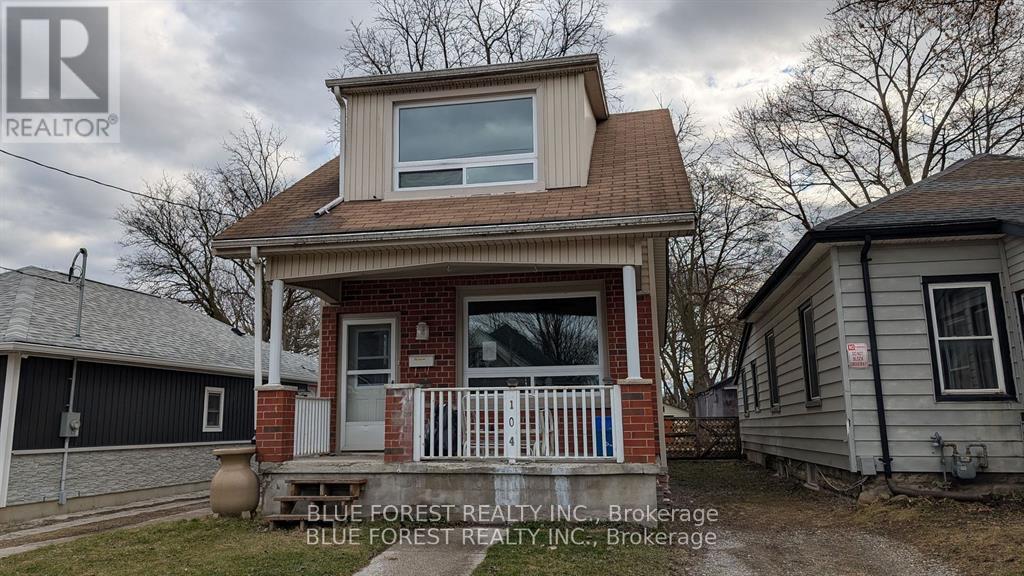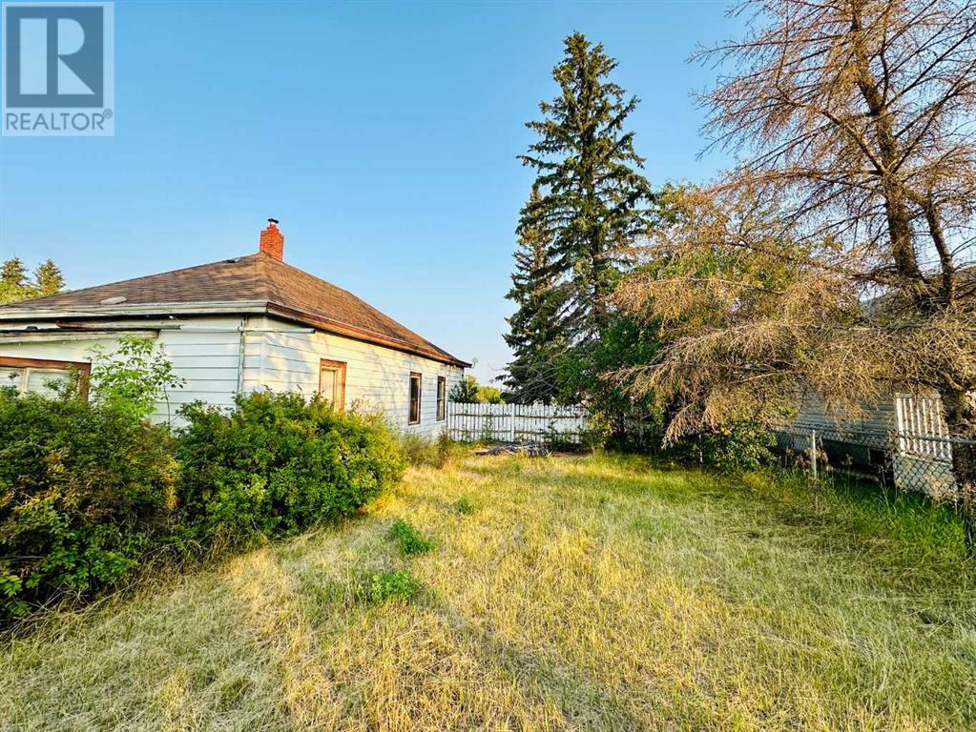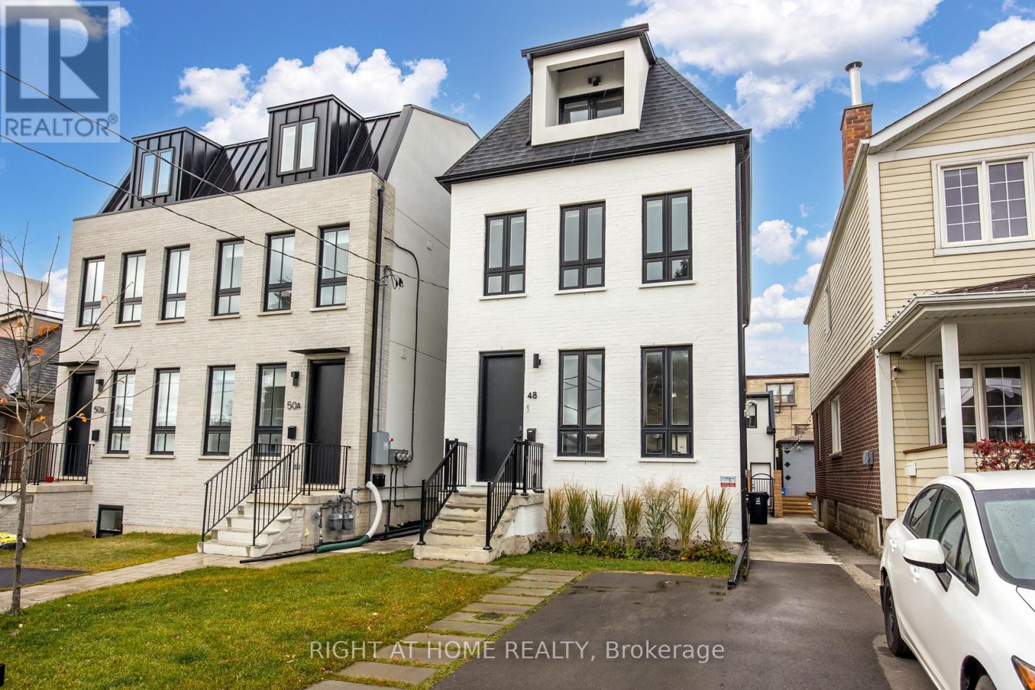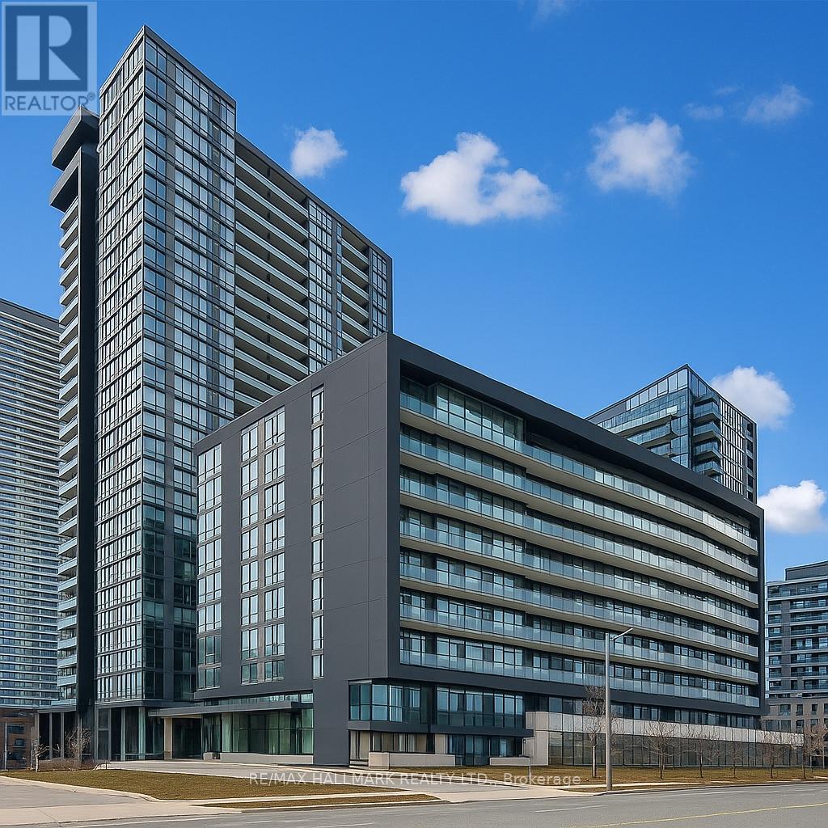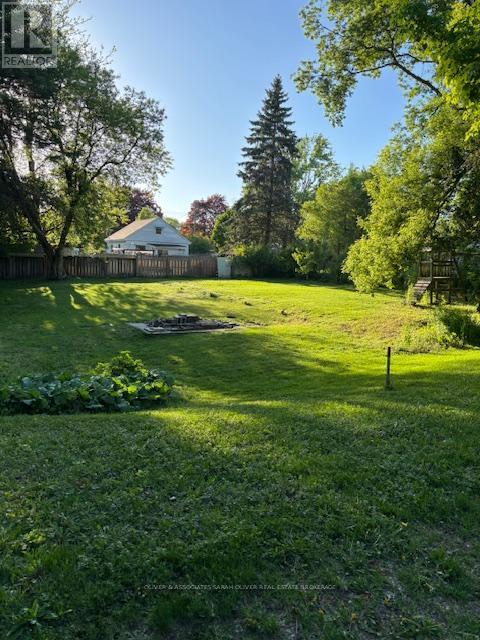530 Hole-In-One Dr
Qualicum Beach, British Columbia
Introducing The Troon—a stylish 2-bed+ den (or 3rd bed), 2-bath rancher by Bayshore Construction, perfectly located in the golf cart-friendly Pheasant Glen Golf Resort. Thoughtfully designed for those seeking single-level living or looking to downsize without compromise, this 1,788 sq. ft. home features soaring 9–15 ft. ceilings, 9 ft. doors, engineered hardwood, and quartz countertops throughout. The gourmet kitchen offers a large island, walk-in pantry, and high-end appliance package—ideal for entertaining. Expansive slider doors open to a generous south-facing covered patio, creating a seamless indoor-outdoor lifestyle. Large windows flood the home with natural light, enhancing the bright, open feel. The spacious primary suite includes a walk-in closet and gorgeous spa-inspired ensuite. Built to meet BC Energy Step Code 4 with a certified energy evaluation, this energy-efficient home includes a heat pump, fencing, irrigation, and a full landscaping package. As a presale, you’ll have time to personalize your finishes with the help of Bayshore’s interior designer. Just steps from forested walking trails and minutes from the greens, The Troon offers relaxed, resort-style living in one of Vancouver Island’s most sought-after communities. Photos are of the show home. Expected completion early 2026. The rancher lifestyle you’ve been waiting for—right here at Pheasant Glen. Reach out to Nicole Proch for more information Nicole@gemrealestategroup.ca (id:57557)
Lt 76 Chappel Pl
Gabriola Island, British Columbia
Your Island Retreat Awaits – A partially cleared .43 Acre Lot on Gabriola Discover your own slice of Gulf Island paradise on beautiful Gabriola! This sunny and level .43-acre lot offers an excellent opportunity whether you’re looking for a peaceful recreational getaway or the perfect site to build your dream home. The property features a cleared building site, a water well already in place, and approved septic plans, saving you time and hassle when you’re ready to build. A small outbuilding with power provides handy storage or workshop space. Ready to enjoy right away, there’s a 29-foot trailer with a deck, so you can immediately relax and soak up the tranquil island vibe while you plan your future build. With flexible options and essential services already set up, this property is an ideal base for weekends away, summer escapes, or creating the island home you’ve always dreamed of. Don’t miss this Gabriola gem – bring your ideas and start living the island life today! (id:57557)
Bsmt - 18 Magnolia Avenue
Toronto, Ontario
UTILITIES INCLUDED IN THE PRICE - WELCOME TO HEART OF SCARBOROUGH GO, 18 MAGNOLIA AVE. SPACIOUS DETACHED BUNGALOW WITH SEPARATE ENTRANCE. NEWLY RENOVATED UNIT WITH 3 BEDROOMS & 1 BATHROOM EQUIPPED WITH SPACIOUS KITCHEN. ONLY 5 MIN WALK TO THE GO STATION, EASILY ACCESSIBLE ALL AROUND TORONTO. 10/10 LOCATION, THIS APARTMENT ENSURES EVERYTHING YOU NEED. STUDENTS ARE WELCOME. (id:57557)
104 Oak Street
London East, Ontario
Starter home in East London! This two-storey home offers comfortable living with three bedrooms and 1.5 bathrooms. Enjoy open concept living and dining rooms, along with an eat-in kitchen featuring a terrace door leading to a deck and a deep, treed backyard with a large shed. Some windows have been updated, and the main floor features laminate flooring. The unfinished basement provides ample storage space. Quick possession possible. Sold as is. (some images have been virtually staged) (id:57557)
538 Hughson Street N
Hamilton, Ontario
Charming 2.5-storey home in Hamilton's desirable North End. Just steps to McCassa Bay, Harbour West Marina, Pier 4, Bayfront Park, and a short walk or bike ride to West Harbour GO. This well-cared-for property offers 3 spacious bedrooms, a full bathroom, and a bright eat-in kitchen. Sitting on a rare 44.5 x 155 ft lot with ample parking, the home may offer potential for an accessory dwelling unit (buyer to verify). Recent updates include a newly installed furnace and central AC. Conveniently located near the General Hospital, Eastwood Park, and local amenities. Owned by the same family since the 1960s, this is a fantastic opportunity to move into a vibrant, waterfront neighbourhood with room to grow or invest. (id:57557)
9812 Silver Star Road Unit# 213
Vernon, British Columbia
Welcome to your ideal mountain getaway! This charming studio suite is perfectly positioned at the base of the Silver Queen Chair lift… it’s a ski in/ ski out location, and just steps away from Tube Town, Tube Town Cafe & Bar, and the picturesque skating pond. A short walk takes you to the quaint Silver Star Village, where you can explore a variety of restaurants and unique shops. This studio is ready for you to enjoy this ski season, featuring a full bathroom and a well-equipped kitchen with 4 stool bar counter, ideal for preparing meals after a day on the slopes. The spacious living area includes a Murphy bed and a pull-out sofa. The stone-surrounded gas fireplace adds a warm and inviting touch, perfect for relaxing after a day of adventures. Step out onto your large private deck, where you can unwind while taking in views of the trails and surrounding forest. It’s an ideal space to soak up the fresh mountain air. This building offers fantastic communal features, including a shared hot tub for post-ski relaxation, a shared kitchen and common area that’s perfect for hosting larger gatherings. You’ll also benefit from on-site laundry facilities and your own ski locker for convenient storage. This studio suite is not just a property; it's a lifestyle. Don’t miss the chance to make it your own and create unforgettable memories all 4 seasons of the year. Schedule a viewing today and start your next adventure at Silver Star! For more details or to arrange a tour, call us today! (id:57557)
1790 Badgley Drive
Oshawa, Ontario
WELCOME TO THIS SPACIOUS 4-BEDROOM, 4-BATH, 2-STORY HOME LOCATED IN A PRIME NEIGHBORHOOD. THIS LEASE INCLUDES THE MAIN AND SECOND LEVELS OF A 3,011 SQ. FT. HOME FEATURING A BEAUTIFULLY UPDATED MAIN FLOOR WITH CROWN MOULDINGS, WAINSCOTING, FORMAL LIVING AND DINING ROOMS, A PRIVATE OFFICE, AND A COZY FAMILY ROOM. THE MODERN KITCHEN OPENS TO A BRIGHT BREAKFAST AREA THAT WALKS OUT TO A CUSTOM DECK (2020) WITH PERGOLA, OVERLOOKING A PRIVATE TREED BACKYARD. UPSTAIRS, THE PRIMARY BEDROOM OFFERS A RENOVATED ENSUITE (2022) WITH A SOAKER TUB, LARGE GLASS SHOWER, AND DOUBLE VANITY, WHILE TWO OTHER BEDROOMS SHARE A JACK & JILL BATHROOM, AND THE FOURTH BEDROOM HAS ITS OWN PRIVATE BATH. A FOURTH FULL WASHROOM IS LOCATED IN THE BASEMENT. PLEASE NOTE: SITUATED ON A 55-FT LOT WITH NO SIDEWALK, THIS PROPERTY OFFERS PARKING FOR UP TO 4 VEHICLES. (id:57557)
4916 48 Street
Hardisty, Alberta
Step into a world of charm and opportunity with this delightful turn-of-the-century bungalow, nestled in the heart of the appealing Town of Hardisty. This home is brimming with potential—perfect for buyers eager to cultivate equity and make it their own. As you enter, you're greeted by soaring 10-foot ceilings that create a sense of spaciousness and grandeur. The main floor boasts three inviting bedrooms, each offering a cozy retreat for rest and relaxation. Modern updates harmoniously blend with classic character, highlighted by striking original woodwork trim that tells a story of craftsmanship and care. The updated four-piece bathroom provides a fresh and functional space for your daily routines, while main floor laundry adds convenience to your lifestyle. The recently brightened kitchen invites you to unleash your culinary creativity, bringing warmth and light to every meal shared with loved ones. Venture down to the basement, where possibilities abound! With a separate entrance into the basement from outside - possibilities are endless! The workshop space is perfect for the avid tinkerer or hobbyist, and an additional bedroom offers flexibility for guests or family. Set on an impressive 9,000-square-foot lot, this property has ample parking, including RV parking—perfect for outdoor enthusiasts! The furnace and hot water tank were replaced in 2020, providing peace of mind as you settle into your new home. Don't miss out on this rare opportunity to invest in a property that offers character and possibility. (id:57557)
48 Lanark Avenue
Toronto, Ontario
Rare Opportunity To Rent This New Detached, Ultra-Custom Home. 5 Bedrooms & 4 Bathrooms At Eglinton & Allen Rd. Private Home Office, Mudroom, Powder Room, Lots Of Storage. Oversized Master Bedroom With His/Her Custom Closets, Free-Standing Tub, Double Vanity. Backyard With Large Deck, Bbq Hookup. Second Floor Laundry W New Side By Side Washer/Dryer, Second Floor Linen Closet, Third Floor Balcony. **EXTRAS** Perfect For Those That Are Renovating Or Building A New Home And Are In Need Of A Short To Medium Term Rental (id:57557)
506 - 90 Queens Wharf Road
Toronto, Ontario
Discover this spacious and thoughtfully designed 1+Den suite in one of downtowns most sought-after boutique residences. Featuring soaring 9-foot ceilings and floor-to-ceiling windows, this unit offers an abundance of natural light and a seamless open-concept layout. The enclosed den with sliding glass doors is perfect as a second bedroom, guest room, or private home office. Enjoy a sleek modern kitchen with premium built-in appliances and quartz countertops, plus a private balcony overlooking a tranquil courtyard.Top-tier building amenities include a 24-hour concierge, fully equipped gym, indoor pool, basketball and badminton courts, and more. Located just steps from transit, world-class dining, shopping, and Torontos vibrant waterfront this is downtown living at its best! (id:57557)
3307 - 108 Peter Street
Toronto, Ontario
This beautifully finished, 1 bed + den, 2 bathroom unit is nestled in a highly desirable, transit friendly neighbourhood and offers a perfect blend of comfort and style. The home features laminate flooring throughout, high ceilings, pot lighting, and a cozy den, that suits a Queen sized bed. The expansive primary bedroom includes an ensuite bath and floor to ceiling windows. The Kitchen boasts a Modern design, With Built-In Appliances, Quartz Countertop, Laminate flooring, A Custom Island and In-suite front-loading laundry. (id:57557)
2 Ellsworth Close
London East, Ontario
Build the home of your dreams on this perfectly positioned piece of land. Pretty and peaceful Cul de Sac location with easy access to highway 401, downtown London, and Fanshawe college. The lot is essentially a rectangle 55ft x 108 ft. This property is a stone throw from coffee shops, restaurants, and all of your shopping essentials, providing ultimate convenience. Escape from the hustle and bustle of the city with a stroll through the scenic parks and walking trails that surround the neighborhood. For the investor minded, build up to four residential dwelling units; see the City of London website under "additional Residential Units" for more information. Services on the street. Don't miss this incredible opportunity (id:57557)

