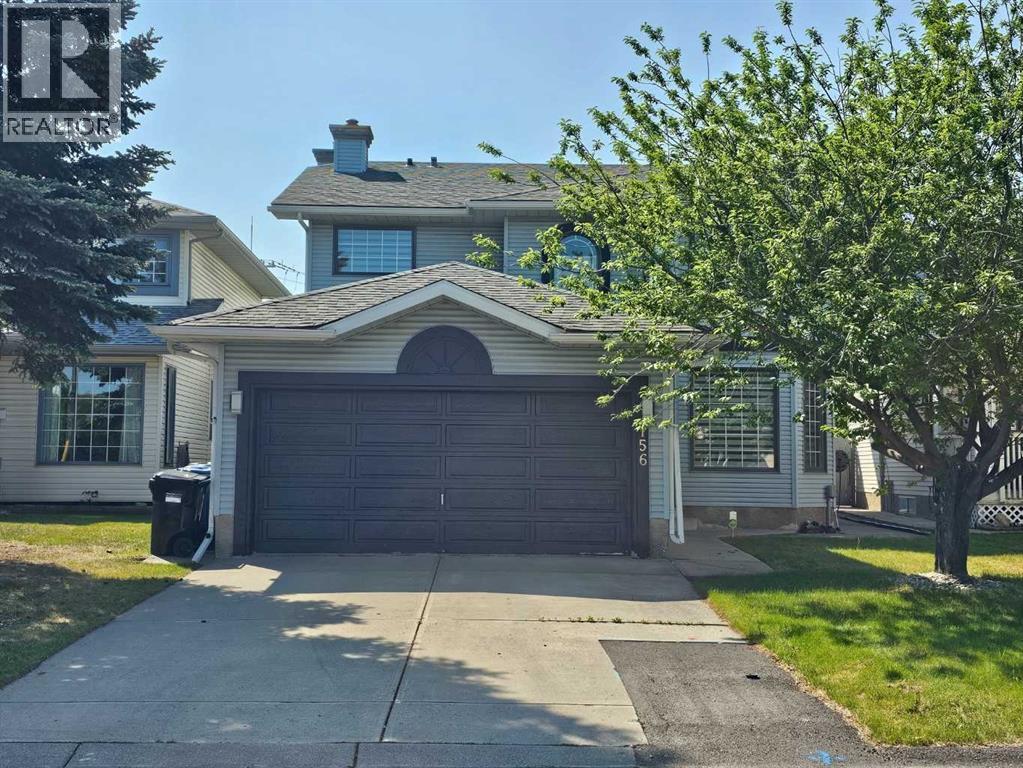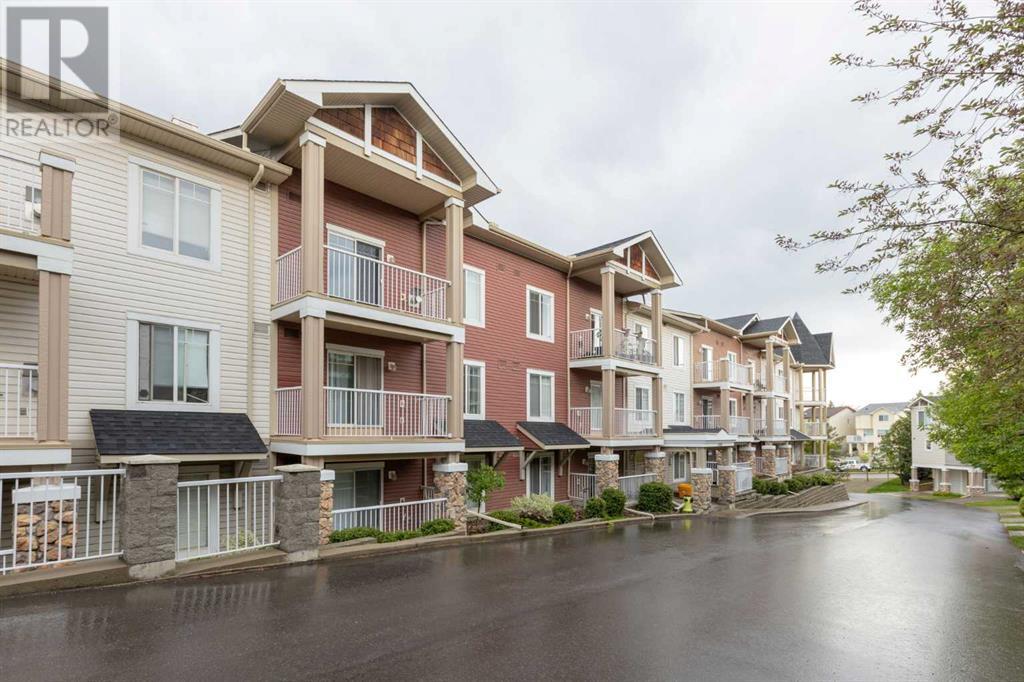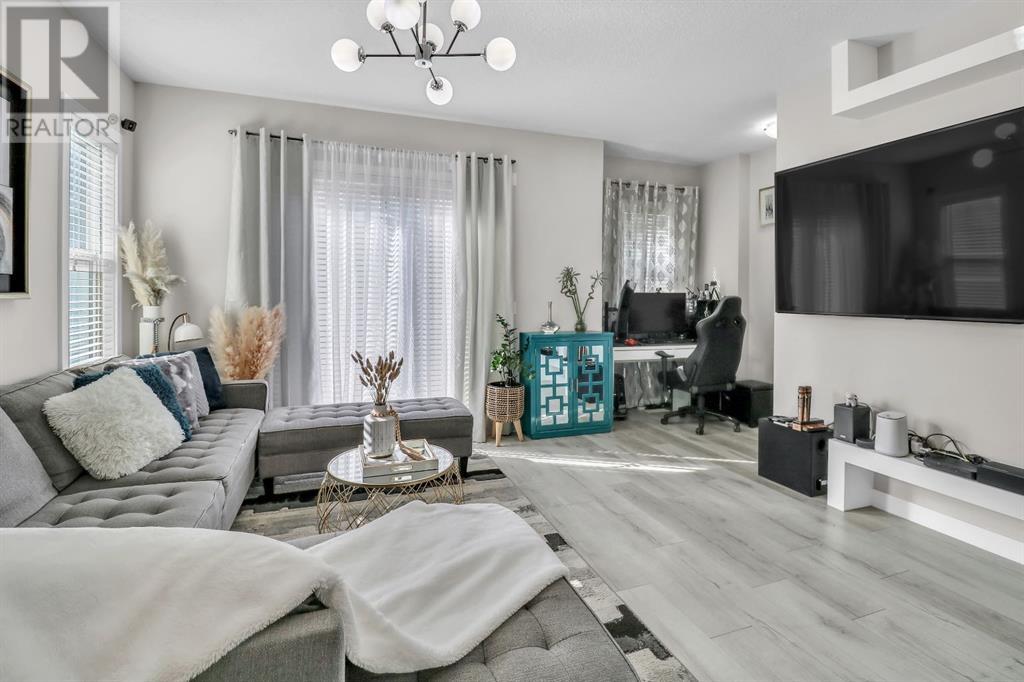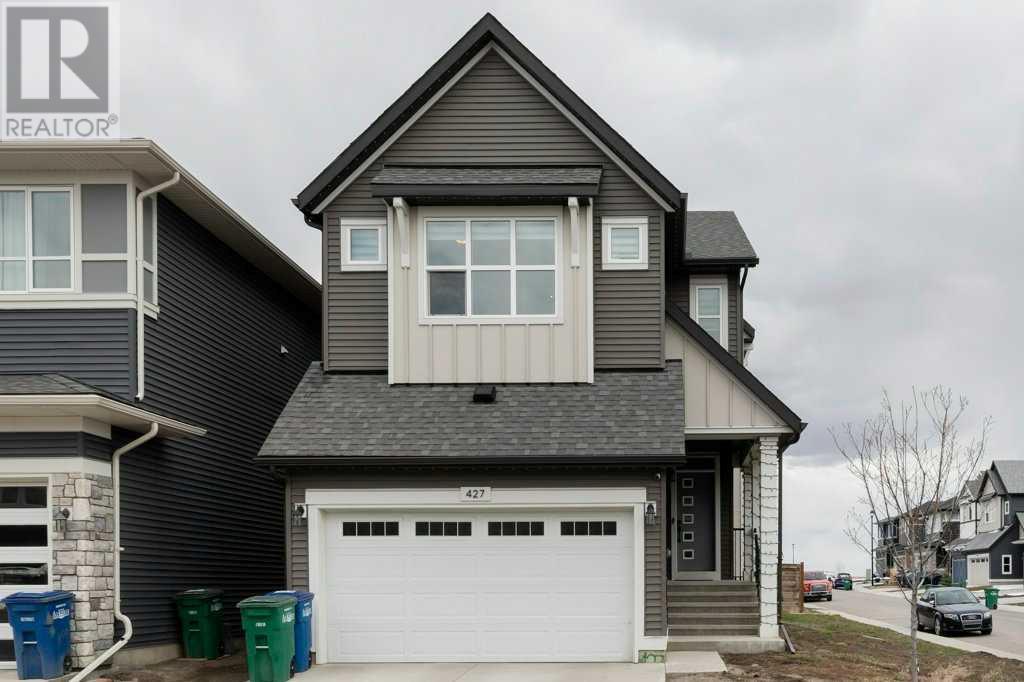205, 1301 17 Avenue Nw
Calgary, Alberta
Welcome to Unit 205 at 1301 17 Avenue NW—an exceptional opportunity to own a stylish and well-maintained one-bedroom condo in the highly sought-after inner-city community of Capitol Hill. Just one block from SAIT, this location is perfect for students, faculty, or professionals seeking unmatched convenience with quick access to transit, education, and everyday amenities.Inside, the unit features a bright and functional layout with beautiful hardwood flooring throughout, adding warmth and continuity to the open-concept living and dining space. Large windows bring in plenty of natural light, creating an inviting atmosphere. The kitchen is thoughtfully designed with ample cabinetry and counter space, perfect for both daily living and entertaining. The spacious bedroom includes a generous closet and sits adjacent to a clean, well-appointed four-piece bathroom.For added convenience, the home is equipped with an in-suite washer and dryer—an essential feature that enhances comfort and independence. Step outside to your own private south facing balcony, ideal for morning coffee or evening relaxation.This professionally managed building offers secure entry and titled parking, and is just steps from the SAIT campus, SAIT/Jubilee LRT station, North Hill Mall, and a variety of coffee shops, restaurants, and local services. With downtown Calgary and Kensington just minutes away, the location offers a dynamic and connected urban lifestyle.Whether you're a first-time buyer, student, or investor, this unit delivers outstanding value in one of Calgary’s most desirable inner-city neighborhoods. (id:57557)
3808 49a Avenue
Innisfail, Alberta
This bi-level home is perfect for large families that need lots of room or small families that are looking extra space and storage.This modernized dwelling has updated windows, a re-modeled kitchen with island, appliances that are around 3 years old (with the exception of the dyer) and a furnace that was new in 2019. The house received an EnerGuide Rating of 104 in February 2024 (putting it on the same level as a typical new home). With 2022 square feet of living space including 5 bedrooms (3 on main level and 2 in the finished basement), plus an extra room for office space, a utility room, multiple storage areas, large basement family room, and full bathrooms upstairs and down. Walk out your front door to Cannon Park Playground. You are within walking distance of schools, aquatic centre, baseball diamonds, and more!Other Property Features include: a 1/4 acre lot in a low traffic neighbourhood. Ample parking for an RV, trailer, boat, etc.. or up to 6 vehicles in the driveway, 24x24 double garage with built in shelving/storage, fenced backyard with deck and many mature trees including apple tree. (id:57557)
4209, 155 Skyview Ranch Way Ne
Calgary, Alberta
Welcome to this Stunning 2-bedroom, 2-bathroom Corner END Unit condo, located in the heart of a vibrant community of skyview. Perfect for 1ST-Time homebuyers and investors alike, this home offers a rare combination of comfort, convenience, and style. Step inside and be greeted by a spacious and well-designed interior. The Open Concept plan of living area is bathed in natural SUNLIGHT, creating an inviting atmosphere that’s perfect for both relaxation and entertaining. Enjoy your morning coffee or unwind after a long day on the PRIVATE BALCONY, where you can take in views of the surrounding neighborhood. Both bedrooms are generously sized, providing ample space for rest and relaxation. The master bedroom features an en-suite bathroom, offering a touch of luxury and privacy. The second bathroom, ensures ultimate convenience for family members or guests. Location is truly unbeatable. Walking distance to School, plaza, bus stop, parks and more. For added peace of mind, this condo comes with both a Stalled parking(Infront of condo) and underground parking, ensuring your vehicle is always safe and accessible. Don’t miss the opportunity to own this incredible home in a prime location—ideal for a variety of lifestyles and investment opportunities! Call your favorite realtor to book your showings. (id:57557)
156 Eldorado Close Ne
Calgary, Alberta
Beautiful 2 Storey fully finished with over 2500 sq.ft, 4+1 Bedrooms, 3 1/2 Bathrooms, Central air conditioning, Newer Windows, Composite Decking. Furnace has been replaced. MAIN FLOOR- Formal Living room, Dining room, Upgraded Kitchen with all Stainless steel Appliances, Kitchen Nook area, Family room with Fire place, Laundry room and 1/2 Bathroom. UPPER FLOOR- 4 Good size Bedrooms with 2 walk-in closets, full 5 pcs Ensuite with double sinks, separate shower, jetted tub and washroom. LOWER LEVEL- Big rec room, 5th Bedroom, 3 pcs bathroom and storage room. Big back yard with Garden shed. (id:57557)
161 Silverado Range Cove Sw
Calgary, Alberta
LOCATION, LUXURY & LIFESTYLE IN SILVERADO Welcome to your dream home in the heart of Calgary’s sought-after Silverado community! Nestled in a quiet cul-de-sac and backing onto a beautiful greenbelt with a scenic pond and walking trails, this conventional walkout lot offers the perfect balance of nature and convenience. This spacious and well-upgraded 4-bedroom, 3.5-bathroom home features over 2,800 sq. ft. of beautifully developed living space (2,025 sq. ft. above grade + 800 sq. ft. walkout basement). Thoughtfully designed with a great floor plan and high-end finishes throughout, it’s ideal for families and entertainers alike. Main Floor Highlights: Formal dining room and open-concept living space. Cozy gas fireplace, gleaming hardwood and tile floors. Gourmet kitchen with maple cabinetry, walk-through pantry, and modern quartz countertops. Bright and spacious breakfast nook with access to a massive vinyl-decked patio with aluminum railings—perfect for morning coffees or evening sunsets overlooking the park and pond. Upper Level: an extra-large bonus room full of natural light. Spacious primary suite with walk-in closet and a luxurious en-suite. Two additional generously sized bedrooms with a stylish full bath featuring quartz counters. Fully Developed Walkout Basement: Professionally finished with a large entertainment room, high-efficiency gas fireplace, 4th bedroom, and full bath. DRICORE flooring system adds warmth and comfort—ideal for cozy winter evenings.Additional features include a double attached garage, fully fenced and landscaped backyard, and all stainless steel/black appliances + custom blinds included. Conveniently located near top-rated schools, shopping, the South Health Campus, YMCA, transit, and LRT—this home truly has it all. Wonderful opportunity to live in a move-in-ready home that offers tranquility, style, and access to everything you need. (id:57557)
8312, 70 Panamount Drive Nw
Calgary, Alberta
Welcome to incredible value in the highly sought-after community of Panorama Hills! Whether you're a first-time home buyer looking to break into the market or a savvy investor seeking a low-maintenance, income-generating property, this move-in-ready 1-bedroom, 1-bathroom unit in Panamount Place checks all the boxes!Located on the top floor, this bright and inviting west-facing unit features a smart, open-concept layout filled with natural light that creates a warm and welcoming atmosphere. The functional kitchen offers ample cabinetry and counter space, while the adjacent dining area and spacious living room provide plenty of room to relax or entertain.The large primary bedroom includes a generous walk-through closet that leads directly into a well-appointed 4-piece ensuite bathroom—a layout that offers both privacy and convenience. You’ll also love the in-suite laundry with stacked washer and dryer tucked away for easy access.Step outside to your private west-facing balcony, perfect for evening sunsets and enjoying fresh air. Bonus features include a Titled Underground Parking Stall for added comfort and security, plus all utilities are included in the condo fees—heat, water, electricity, and gas—making this an extremely budget-friendly option with no surprise monthly bills.Located close to schools, shopping, restaurants, parks, and public transit, with quick access to major roadways like Stoney Trail and Country Hills Blvd.This is the perfect home base for new buyers or an excellent turnkey rental for investors. Don’t miss out on this opportunity to own in one of NW Calgary’s most desirable, amenity-rich communities.Book your private showing today! (id:57557)
123, 30 Cornerstone Manor Ne
Calgary, Alberta
Welcome to your dream home in the desirable Cornerstone community! This beautiful end unit townhome offers a perfect blend of style, convenience, and comfort. The main level features a dedicated office, den, or storage space, perfect for remote work or hobbies. The spacious living room is filled with natural light from large windows and opens to a private balcony—ideal for morning coffee or evening relaxation. Cook in style with stainless steel appliances and a stunning quartz countertop in the kitchen. Ample storage makes meal prep a breeze. The dining room features a sliding door to another balcony, perfect for outdoor dining or entertaining. The third floor includes a stacked washer and dryer for laundry convenience and three well-sized bedrooms. Enjoy low-maintenance living with vinyl flooring throughout, complemented by cozy carpet on the stairs. Enjoy the ease of double attached garage parking with built-in shelvings. Experience the benefits of community living without breaking the bank! This end unit townhome is a rare find—schedule your showing today and make it yours! (id:57557)
288 Rainbow Falls Green
Chestermere, Alberta
Stunning Duplex in Chestermere’s Rainbow FallsWelcome to a world of elegance and modern luxury in this breathtaking duplex, nestled in the heart of Chestermere’s coveted Rainbow Falls within the vibrant Lake Community. Meticulously crafted, this showhome-worthy residence dazzles with thoughtful upgrades and a fresh, inviting aesthetic.Exterior & Curb AppealCharming Front Patio: Full-length patio overlooks a lush green belt, offering a warm welcome.Landscaped Backyard: Low-maintenance design with ample lounging areas for relaxation.Extended Back Deck: Complete with privacy fencing, perfect for outdoor entertaining.Oversized Double Garage: Insulated with extra-high doors, ideal for larger vehicles like trucks.Main LevelInviting Foyer: Features custom-built bench seating and intricate woodworking.Gleaming Hardwood Floors: Flow throughout, leading to a versatile flex room (office, bedroom, or more).Gourmet Kitchen:Ceiling-height white cabinetryWalk-in pantryUpgraded stainless steel appliances & gas rangeExpansive quartz island for prep and gatheringsSunlit Living & Dining Areas: South-facing for natural light, with a sleek gas fireplace and elegant mantel.Upper LevelPrimary Suite:Expansive with coffered ceilingsSpa-like ensuite with dual vanitiesWalk-in closet with locking door for valuablesAdditional Bedrooms: Two generously sized rooms for flexibility (id:57557)
5448 Bannerman Drive Nw
Calgary, Alberta
Prestigious Bannerman Drive NW | Rare ¼ Acre Lot | Luxurious Smart Home in Brentwood!! This contemporary two-story residence offers nearly 4,800 sq ft of refined living space on a rare and meticulously landscaped ¼ acre lot. Tucked away in a quiet, established enclave, the home backs onto a greenway that directly connects to walking trails, dog parks, + Nose Hill Park — offering unmatched access to Calgary’s natural beauty. The spectacular backyard is a true urban oasis: completely private and surrounded by mature trees and lush perennials, it features integrated mood lighting, a multi-zone irrigation system, + a fully electrified work shed. Indoor/outdoor living is achieved through massive patio doors off the main floor that open directly to this inviting retreat. Inside, a dramatic 30-foot Rundle Stone wall anchors all three levels of the home. The main floor offers an open-concept layout, a chef-inspired kitchen with a granite-wrapped island, high-end appliances, a walk-in pantry (with stand-up freezer + ample shelving), + a cozy breakfast nook with large picture windows + access to the front balcony. A dedicated dining room is ideal for entertaining, + a spacious office + bright laundry room (with chute from upstairs) round out the main level. Upstairs, the luxurious primary retreat spans over 800 sq ft and features a private south-facing balcony, gas fireplace, deluxe ensuite with dual vanities, soaker tub, steam shower with built-in bench and speakers, + a custom walk-in dressing room with walnut cabinetry + an additional clothes dryer. Two more generously sized bedrooms, a well-appointed family bath with excellent storage, a skylit flex space, + the laundry chute complete the upper level. The lower level is designed for comfort and entertainment with in-floor heating, a spacious games room, gas fireplace, wet bar, two additional bedrooms, a large bathroom with shower, + access to the climate-controlled triple garage, which includes a built-in engine hoist and an attached 120 sq ft bonus storage room. Additional features include: ELAN Smart Home system with built-in speakers throughout (including back patio), digitally controlled lighting, + Nest thermostats. Home security system with CCTV cameras, two-story front entry with indoor water feature, bamboo flooring throughout the home, central air conditioning. Located close to top-rated schools, U of C, Foothills & Children’s Hospitals, and major traffic arteries. The neighborhood is also in the process of enacting restrictive covenants to preserve single-family zoning and prevent multi-family developments, ensuring long-term community integrity. This is a rare opportunity to own a one-of-a-kind estate home on one of Brentwood’s most iconic streets. (id:57557)
427 Lawthorn Way Se
Airdrie, Alberta
** BIG PRICE CHANGE** Great Value on this nearly NEW FULLY FINISHED HOME with ILLEGAL BASEMENT SUITE bringing in $1500 per month INCOME! Wow what a great mortgage helper! This fantastic AVI Home stills feels brand new inside with barely a scratch on the wall. Located in one of Airdrie’s newest community of Lanark and situated on a large corner lot, just steps away from a large park, playground, and future schools. Upgrades of note include TRIPLE PANE WINDOWS throughout, Quartz counters, Extra Windows and High-end Window Blinds. The first thing you will notice is the wonderful curb appeal and wait until you see it at night with the lights shining. The main features an open design showcasing the large living room with modern fireplace and a spacious dining that leads out to the rear deck. The fully loaded kitchen offers stainless steel appliances, quartz counter tops, luxury vinyl plank flooring, full height upper cabinets and walk through pantry. Upstairs includes a spacious master suite with 5 pc ensuite and a spacious walk in closet with nice built-ins. The central bonus room, pocket office, laundry room, main bath and two more bedrooms, both with walk in closets, complete the upper floor. The separate side basement entrance is setup perfectly for the basement suite (illegal) and there is plenty of side parking as well. The basement is fully finished really nicely with a kitchen matching the quality of the main kitchen, spacious living room and huge 4th bedroom with wardrobe. There’s also a separate laundry and nice 3 pc bath with tiled shower. Laminate flooring throughout also. Being a corner lot you have A LOT of room for RV parking or future yard finishing as you like. (id:57557)
105, 8535 19 Avenue Se
Calgary, Alberta
Stylish Living in East Hills Crossing! Discover this beautifully upgraded 2-bedroom, 1.5-bathroom townhome built by Minto Communities, offering over 1,348 sqft of modern living space. Enjoy year-round comfort with central A/C, and cook with ease in the contemporary kitchen featuring stainless steel appliances, tile backsplash, quartz countertops, and a sleek breakfast bar—perfect for casual dining. Step out onto your private balcony overlooking a scenic park, or transform the versatile lower-level flex space into a home office, gym, or cozy retreat. A single attached garage with additional storage, convenient upstairs laundry, and extra parking right at your door add to the appeal. Located just steps from East Hills Shopping Centre, and within 20 minutes of downtown, the airport, and South Health Campus. This is modern townhome living at its best—book your showing today! (id:57557)
607, 1100 8 Avenue Sw
Calgary, Alberta
Welcome to this beautifully maintained condo unit in a well-managed building in Calgary’s vibrant West End! This spacious single-level condo features an open-concept layout that blends comfort and style — the perfect balance of urban convenience and natural serenity. The unit offers a large bedroom plus a flex room/office with a custom Murphy bed with built-in bookcases and closet — ideal for guests or working from home. A walk-in closet located at the entrance provides additional storage. Floor-to-ceiling windows bring in abundant natural light, and the building’s central air conditioning system ensures year-round comfort. The bedroom features brand-new carpet (March 2025), and the north-facing balcony offers west-facing mountain views. The kitchen includes a large island with newly resurfaced epoxy marble-look countertops and built-in appliances and new dishwasher and faucet (April 2025) — perfect for everyday living or entertaining. There’s a 2-piece powder room with a new vanity and sink and a 4-piece en-suite with a Jacuzzi tub and new sink . Additional features: In-suite full-size front-load washer and dryer, In-suite storage room, One assigned heated underground parking stall. Building amenities: 24-hour concierge for parcel collection, guest reception, and security; recreation: indoor swimming pool, hot tub, sauna, steam room, exercise room, billiard room, and squash court. Unbeatable location: Just steps from West Kerby C-Train Station (within the Free Fare Zone), 3-minute walk to No Frills for daily groceries; Close to Co-op, Community Natural Foods, and Amart (Asian Market); Canadian Tire and Best Buy also within walking distance; Steps to Bow River Pathway, Cowboys Park/Shaw Millennium Park, Surrounded by restaurants, cafés, pharmacies, clinics, and essential services — with easy access to major city routes by car or public transit. This is more than a condo — it’s a lifestyle. You’ll love calling this home! (id:57557)















