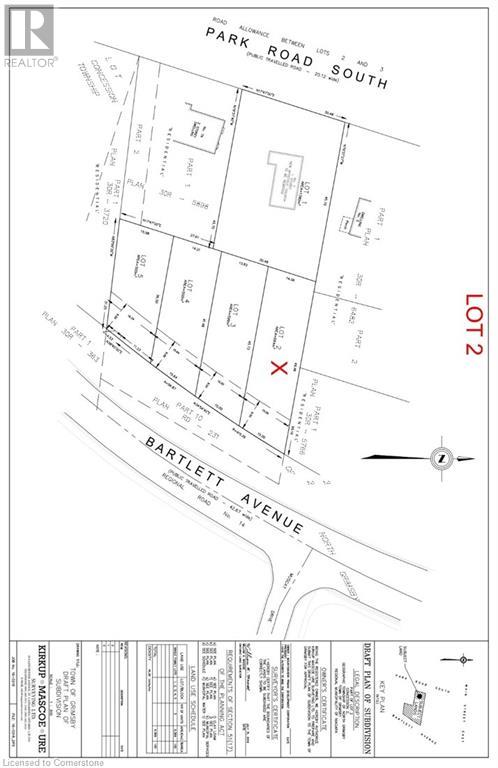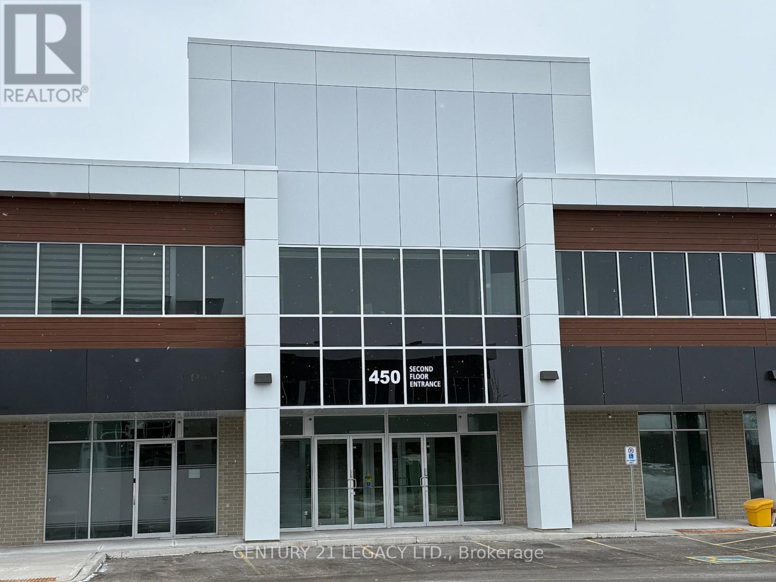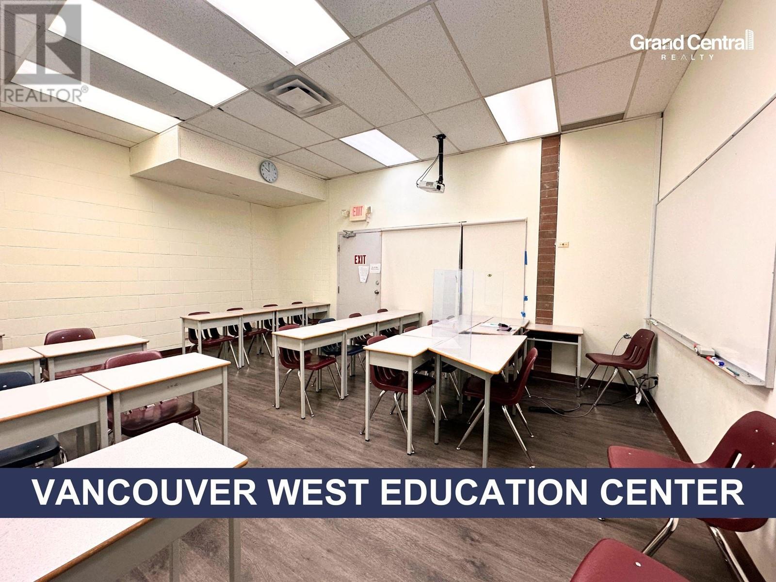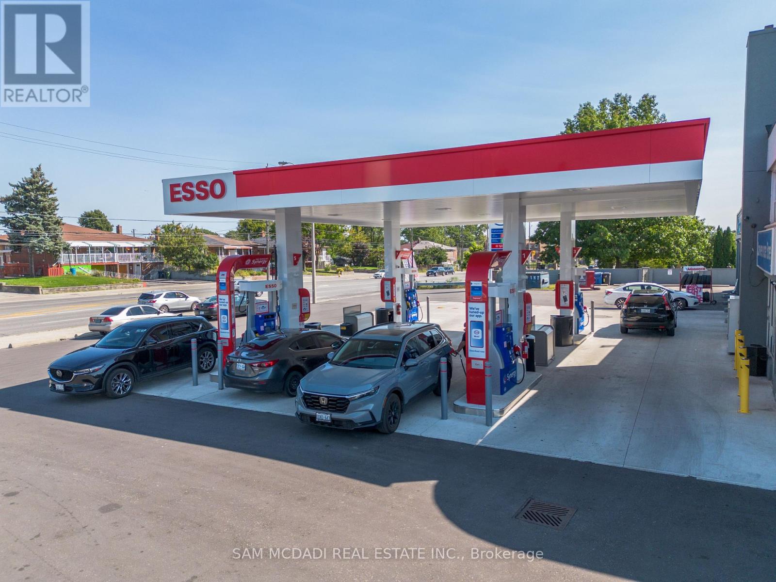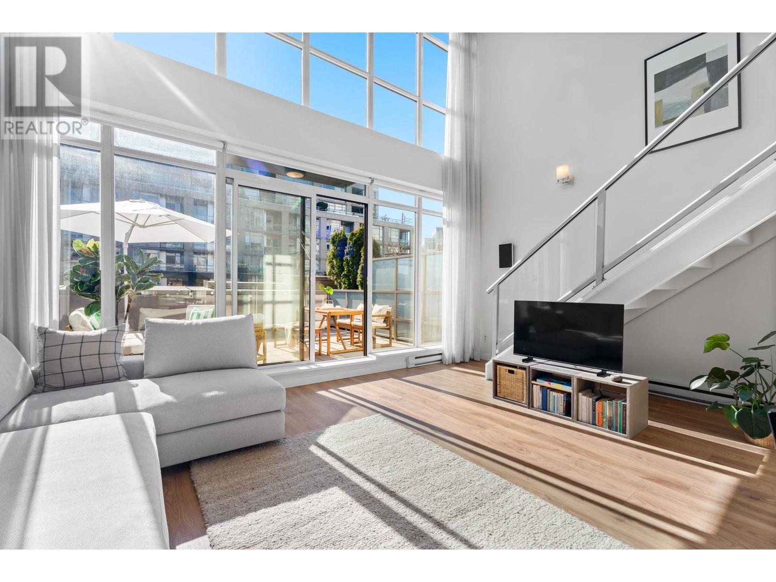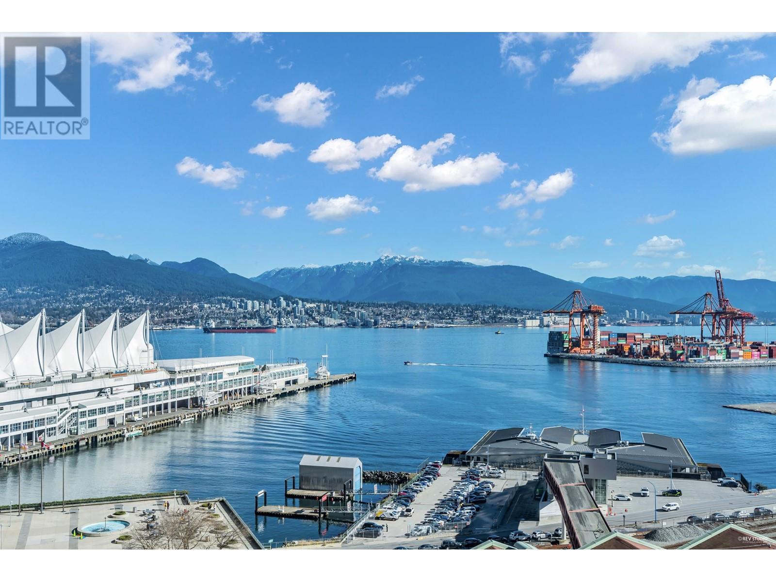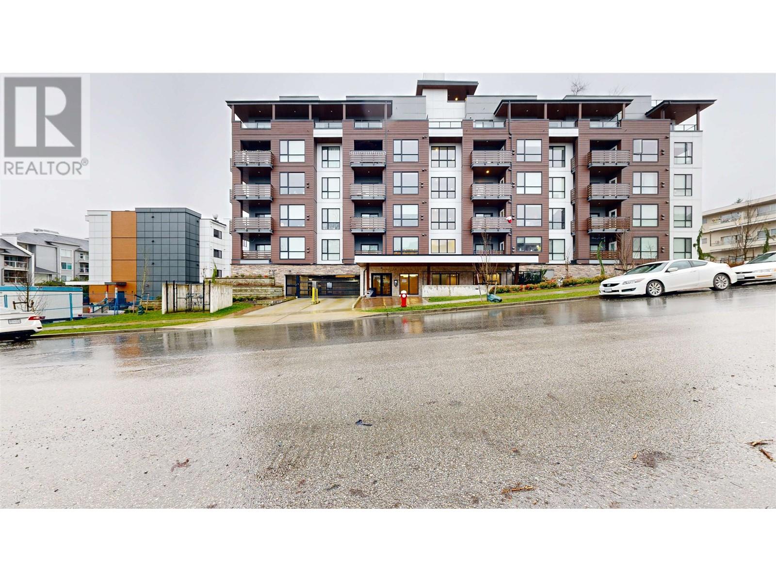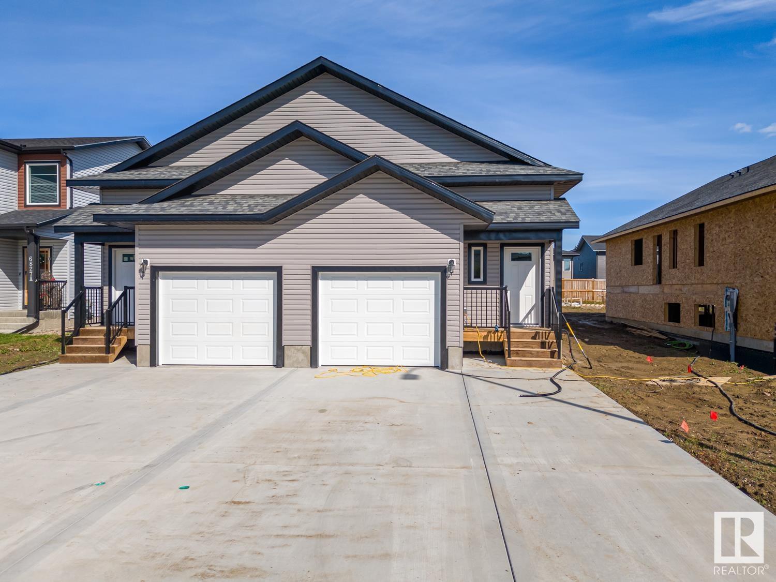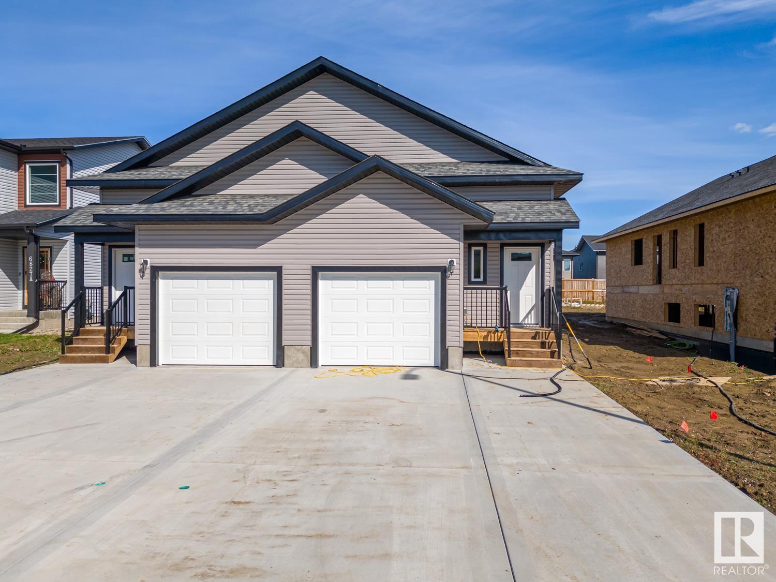2 5364 Progress Street
Macklin, Saskatchewan
If you're ready to embrace a luxurious, hassle-free lifestyle, this move-in-ready gem is waiting for you! Experience luxury, low-maintenance living in this beautifully designed 1,212 sq. ft. condo, built in 2007 as part of an exclusive 6-unit development. Offering 2 bedrooms, 2 bathrooms, and a versatile bonus room/Laundry area, this home is perfect for those who value space, style, and convenience. Inside, you'll find rich hardwood floors, high-end lighting fixtures, and an abundance of natural light that enhances the warm and inviting atmosphere. The chef-inspired kitchen boasts custom cabinetry, a spacious island, a pantry for extra storage, a garburator and stunning finishes, making it both functional and elegant. Central air conditioning ensures year-round comfort. The primary suite is your private retreat, featuring a walk-in closet with an organizer and a spa-like 3-piece ensuite complete with a walk-in shower. A thoughtfully designed laundry room with extra storage and direct access to the garage adds to the home's practicality. Additional storage is available in the crawl space, ensuring everything has its place. Step outside to a private concrete patio enclosed with low-maintenance metal fencing, perfect for relaxing or entertaining. The professionally landscaped yard features raised garden beds, a BBQ area, a storage shed, and shared RV parking, giving you outdoor enjoyment without the upkeep. For added charm, Gemstone lighting was installed in 2021, offering effortless seasonal ambiance year-round. The single attached garage offers both front and back entrances, adding extra convenience. Plus, condo fees include water, insurance, and taxes, Snow removal and seasonal yard care making homeownership even more effortless. Added Mentions: Shingles, some soffit and hail damaged siding replaced within last 5 years. This development is now open to buyers 45+ (no longer just for seniors), creating a welcoming and vibrant community (id:57557)
9 Bartlett Avenue
Grimsby, Ontario
Build your dream home. Grimsby enjoys the tranquility of small-town living, it is conveniently located near major urban centers, within 30 minutes of the U.S. border..There is a thriving arts scene, with the Grimsby Art Gallery and Public Library, the Grimsby Museum, and many festivals and events. This home is is 1.3 km to beach and water on Lake Ontario, enjoy hiking on the Bruce Trail, biking and cross-country skiing in conservation areas and has over 30 parks and Located in the wine bench this home is in close proximity to many wineries and resturants. (id:57557)
G203 - 450 Hespeler Road Nw
Cambridge, Ontario
** Location Location Location** gracefully built 1505 sq.ft. office unit for sale in the prime business district of Cambridge very close to highway 401. Immaculate location with a lot of traffic and minutes away from indoor shopping mall, steps to transit and every amenity, surrounded by major banks, ideal space for professional offices. (id:57557)
2027 W 42nd Avenue
Vancouver, British Columbia
*Showing by appointment only, do not disturb staff.* Franchise Opportunity ' Education Center in Prime West Vancouver Location! Strategically located in West Vancouver, surrounded by schools, with excellent street exposure and accessibility. 2103 sqft. The space features 7 private offices, a reception area, and 7 designated visitor parking spaces. Franchise fee: $50,000 (included). Royalty fee: 2% for monthly sales below $60,000, 3% for monthly sales above $60,000. A turnkey business ready for immediate operation, offering a great investment opportunity. Please contact the listing agent for more information today! (id:57557)
310 429 W 2nd Avenue
Vancouver, British Columbia
Welcome to the Maynards Block! This unique two level loft offers 18' ceilings; large floor to ceiling windows; huge private patio; home office; one secure parking space and one storage locker. The kitchen offers plenty of storage and counter space and has s/s appliances. Amazing amenities include gym, yoga studio, roof top deck and concierge. This is a fantastic location with easy access to stores, restaurants, transit, Cambie corridor and more (id:57557)
Bsmt - 3652 Sawmill Valley Drive
Mississauga, Ontario
Beautifully Renovated 2 bed 1 bath Basement home in the Erin Mills community. New flooring Throughout, totally New Washroom, fresh Painting, New kitchen counter Top, A fenced backyard ,one driveway Parking for the tenants, Tenant pays for 35% of Utilities, . located near UTM(university of Mississauga), Sheridan College. Central Location Close to Everything. By Public Transportation:-Square One City Centre, Golden Square Centre, T&T super store, Erin dale GO Station , Home Video Monitoring System, Smoke and Carbon Monoxide Detectors, Steps To Park, Trails, access to Schools and Hospital, 403, Erin Mills Town Centre, A Wonderful And Cozy Home waiting for you. (id:57557)
655040 Rge Rd 224
Rural Athabasca County, Alberta
A dream acreage, with a fantastic location just 5 minutes south of Athabasca on 68.59+/- acres! The home is a 1500 sq ft log home with 2 bedrooms, 1.5 baths, full kitchen and plenty of living space, covered hot tub with a serene yard site. An oversized 36'x30' detached garage or maintenance shop. There is plenty of room for guests or make some additional income with 10 RV campsites with room to add more, a 85'x30' event tent, 60'x40' heated & fully serviced shop with 2 golf simulators, bar area, washroom, office & rec area. Not only that, you have your very own 9 hole par 3 golf course and one of the top rated 18 hole disc golf courses in Canada literally right in your backyard - The course is very well laid out & maintained & perfect for every level of golfer - with a beautiful setting, rolling hills, rock & water features that compliment the natural beauty of this property. The course is also set up for disc golf, soccer golf & fling golf which are rapidly growing sports. Turn your dream into reality! (id:57557)
1190 320 Granville Street
Vancouver, British Columbia
Imagine your workspace framed by sweeping, open views of majestic mountains and shimmering waterfront. This brand new office unit at Bosa Waterfront Centre offers precisely that: an unobstructed northern exposure delivering a truly panoramic experience. Spanning approximately 1,637 SF, the unit boasts open ceilings, exposed concrete floors, and paint-ready drywall, providing a blank canvas for your vision. Perforated roller blinds ensure you can manage the natural light while still enjoying the spectacular mountain and water scenery. Beyond the views, benefit from premium building amenities, including smart elevators, fully equipped boardrooms, a wellness club with yoga room, and dedicated concierge service. This is your opportunity to craft a truly exceptional office environment, defined by its extraordinary open mountain and water views. (id:57557)
307 11703 Fraser Street
Maple Ridge, British Columbia
This gorgeous unit in Sierra Ridge homes offers 2 bedrooms, PLUS DEN, 2 bathrooms. Beautiful finishes including real wood cabinetry, waterfall stone countertops, modern bathrooms, 9' ceilings and attention to detail everywhere you turn. Includes Air Conditioning and SIDE by SIDE PARKING. Enjoy the ROOFTOP PATIO, BBQ and landscaping to enjoy the amazing vistas of the Fraser River & MT Baker. (id:57557)
6825a Tri City Wy
Cold Lake, Alberta
Welcome to this brand-new duplex in Tri City Estates, offering exceptional value near shopping, schools, and scenic walking trails. This modern home features an open-concept kitchen, living, and dining area, brightened by ample pot lighting. The kitchen shines with white cabinetry, granite countertops, a spacious island, a pantry, and included appliances, with direct deck access for outdoor convenience.The master suite boasts a generous walk-in closet, complemented by a second bedroom and a 4-piece bath on the main level. The fully developed basement offers an additional bedroom, bathroom, and a large family room—perfect for extra living space. Enjoy summer in the huge, fenced, and landscaped backyard. This home also comes with a 10-year new home warranty, ensuring peace of mind. Don’t miss this move-in-ready gem! (id:57557)
6825 B Tri City Wy
Cold Lake, Alberta
Discover a stunning brand-new duplex in Tri City Estates, perfectly located near top schools, shopping, and scenic walking trails. This modern gem features an open-concept kitchen, living, and dining area, illuminated by stylish pot lighting. The kitchen dazzles with white cabinetry, granite countertops, a spacious island, pantry, and included appliances—plus direct deck access for effortless outdoor entertaining. The main level offers a serene master suite with a walk-in closet, a second bedroom, and a sleek 4-piece bath. Downstairs, enjoy a fully developed basement with an extra bedroom, bath, and a spacious family room. Step outside to a huge, fenced, and landscaped backyard, ideal for summer enjoyment. Plus, rest easy with a 10-year new home warranty. Move-in ready and waiting for you! (id:57557)


