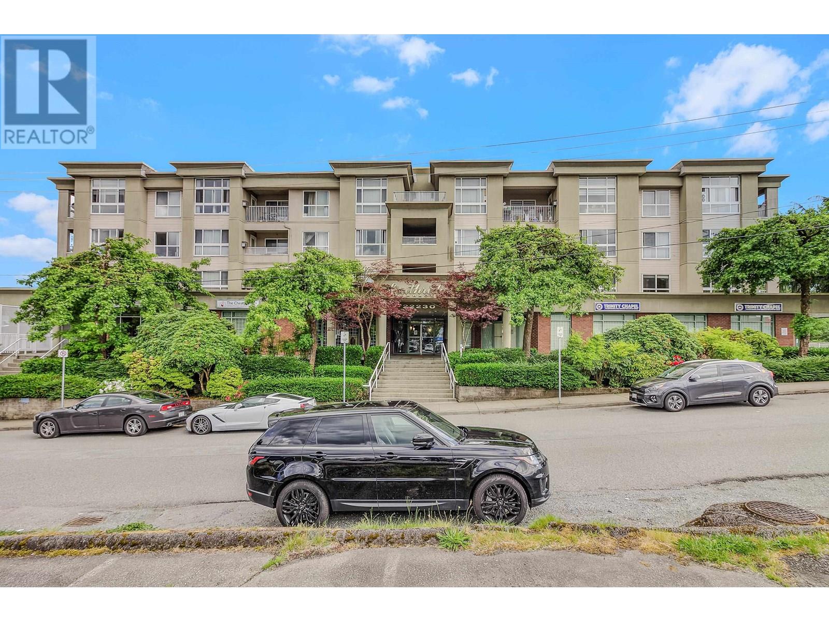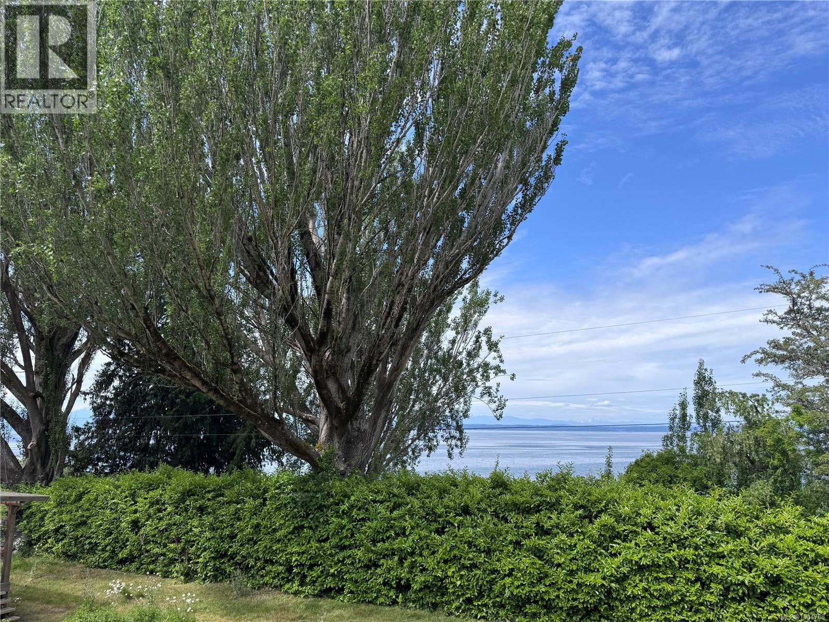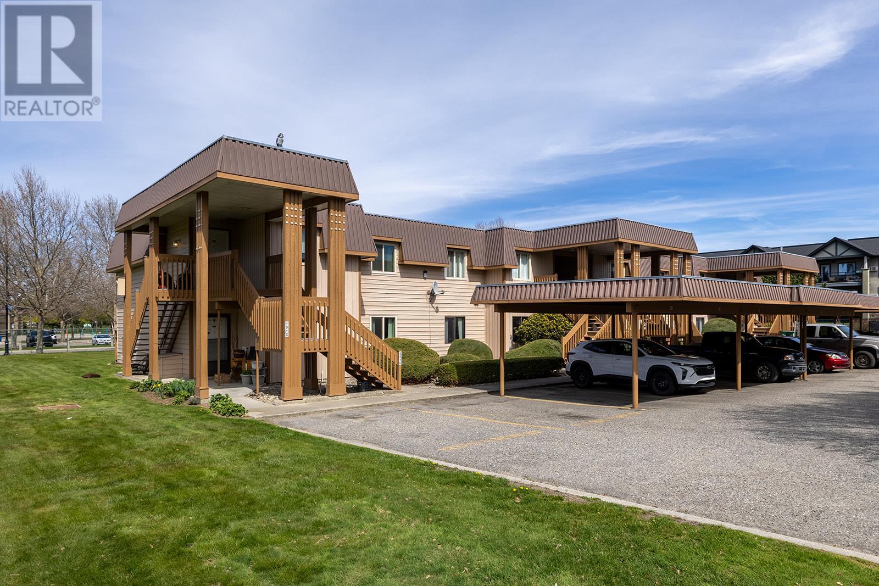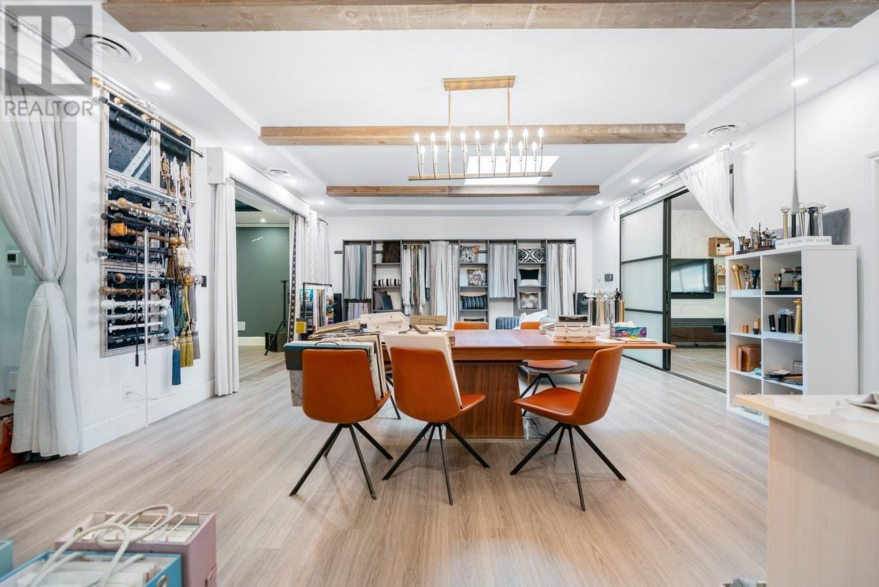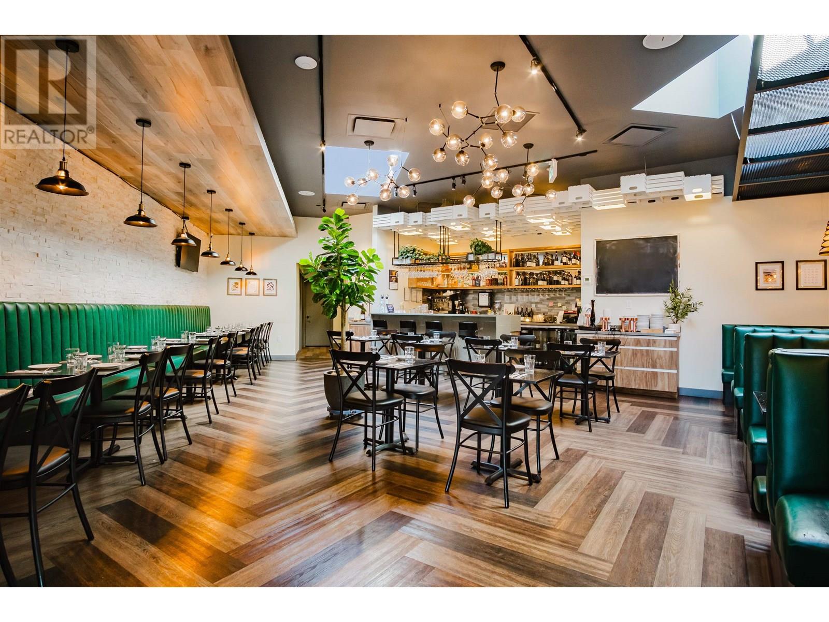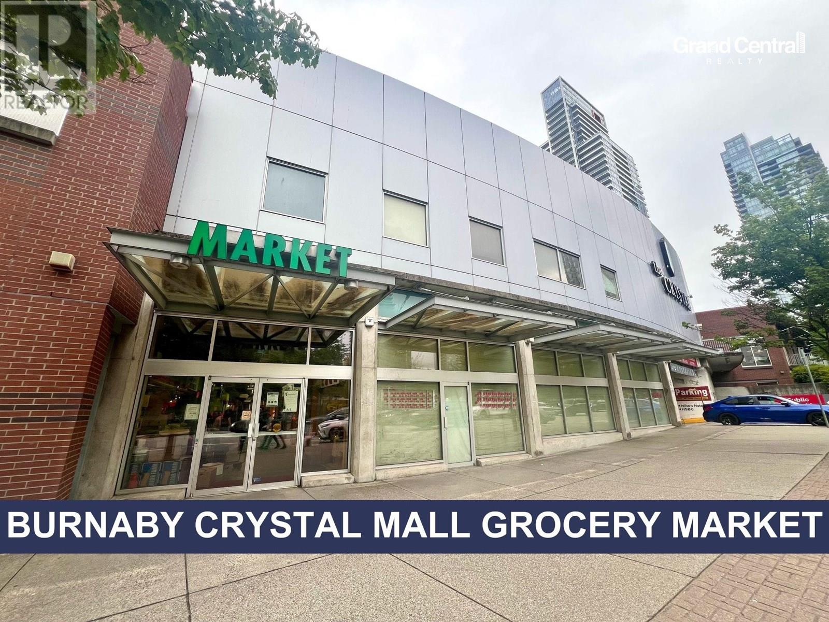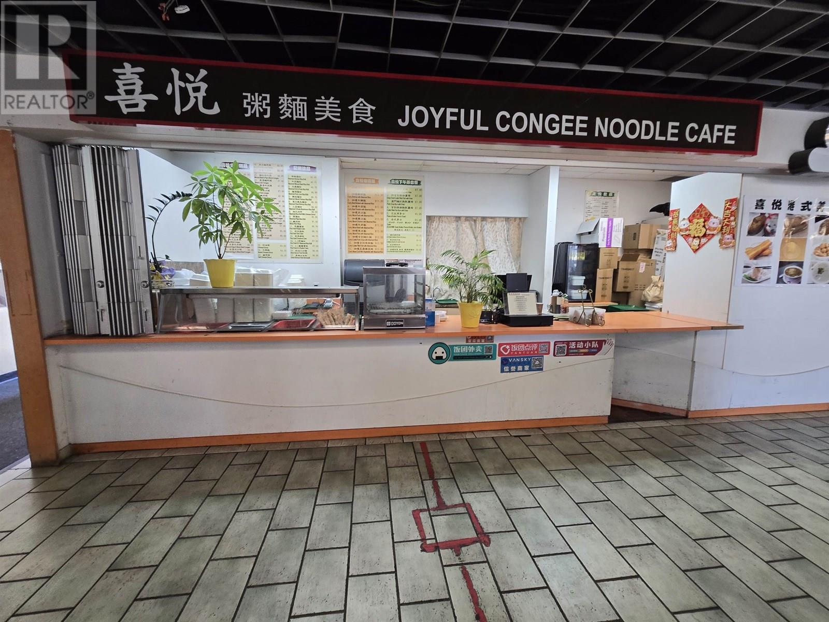3 Upland Road
Brooks, Alberta
WELL MAINTAINED HOME 1111 LARGE CORNER LOT. Great Tile Floor Entrance leading to great living room and impressive open Kitchen/Dining area, Peninsula Cabinets with Quartz counter top Mosaic Glass Tile backsplash. Pantry. Large Maintenance free Deck and Railing with below deck storage ,Large Master Bedroom with room for King Sized Bed with sliding Mirror Doors .Large Family room in Basement with wet bar area and another large bedroom ,also 3 piece bathroom and Laundry room big enough for another fridge or deep freeze .There is infloor heat in Basement and double attached garage .Check Out the Fancy Metal Roof ,good for Many Many years. Seller will supply Title Insurance in LIEU of RPR at closing . (id:57557)
2700 - 33 Sheppard Avenue E
Toronto, Ontario
Location! Location! Location! In The Heart Of North York Luxurious 1-Bedroom Condo In Radiance At Minto Gardens, Hardwood Flooring Throughout *Floor To Ceiling Windows *Granite Countertops In Bathroom & Kitchen *Modern White Kitchen W/Breakfast Area, Custom Roller Blinds. Excellent Building Amenities, Conveniently Close To Shopping, Restaurants, Cinemas & Highway Access. One Minute Walk To Subway (Walking Score 89). (id:57557)
1706 - 20 Avoca Avenue
Toronto, Ontario
Soaring above the tree-tops with clear views of the south city skyline and David Balfour Park, this stunning corner suite offers an exceptional lifestyle in a coveted midtown location. Rarely offered, this 2-bedroom, 2-bathroom residence boasts approximately 1,106 sq.ft. of interior living space plus 474 sq.ft. of outdoor space. A beautifully proportioned layout includes multiple walk-outs to a wraparound balcony, perfect for enjoying morning coffee or evening sunsets. Floor-to-ceiling windows flood the open-concept living and dining area with natural light, enhancing the airy, inviting atmosphere. The modern kitchen is both stylish and functional, outfitted with black granite countertops, a sideboard for extra storage and prep space, and an integrated eating counter. The spacious primary bedroom includes a walk-in closet and a renovated 3-piece ensuite bath. The second bedroom, complete with a double closet, enjoys access to its own updated 3-piece bathroom perfect for guests or shared living. Residents of this well-managed co-op building enjoy an array of luxury amenities: 24-hour concierge, on-site property management, a serene outdoor pool surrounded by mature trees and manicured grounds, an exercise room, hobby room, library, party/meeting room, laundry facilities, EV charging stations, car wash bay, bike storage, and ample visitor parking. Underground rental parking space, as available and the use of one out-of-suiite storage locker for added convenience. Ideally located just steps to the Yonge/St. Clair subway, shops, cafes, dining, the public library, and nearby ravine trails, this home blends the best of urban living with the tranquility of a park-side setting. The maintenance fee includes: property taxes, hydro, heat, water, central air, basic cable TV, internet, building insurance and common elements. Note: Avoca Apartments Limited does not permit pets, rentals, or ensuite laundry. (id:57557)
2720 Bell Line Road N
Frontenac, Ontario
Discover the charm of Deerdock Farm, nestled on over 100 acres of stunning land just 5 minutes from Sharbot Lakes waterfront. This serene property offers endless possibilities for your dream lifestyle whether its a hobby farm, livestock operation, equestrian facility or your place of serenity away from the city!Property Highlights: Spacious 4-Bed, 2-Bath Home: Lovingly maintained by one original owner, perfect for families or retreats.Versatile Land: Features maple trees (previously used for maple syrup production), open pastures for grazing, and lush forested areas with creeks weaving through and endless areas to stroll or just enjoy nature.Outbuildings: Includes a hay barn and horse barns, ready for your vision.Ideal for Outdoor Enthusiasts: Gorgeous mix of open fields and woodlands, offering privacy and tranquility.Prime Location: Only 5 minutes to Sharbot Lakes restaurants and recreational offerings, with fantastic neighbours nearby.Seize this rare opportunity to own a private, picturesque property with vast potential. Deerdock Farm is perfect for farming, equestrian pursuits, or simply enjoying a peaceful rural escape. Don't miss out schedule a viewing today! Book your showing today! Your dream farm awaits! (id:57557)
501 22230 North Avenue
Maple Ridge, British Columbia
Bright and spacious 5th-floor corner unit with 972 square ft of updated living space and stunning mountain and water views. Features include laminate and tile flooring, a cozy gas fireplace, and large windows that flood the home with natural light. The kitchen boasts new countertops, freshly painted cabinets with modern handles, and updated appliances. The bathroom also has a new countertop for a clean, modern look. Enjoy the convenience of secure covered parking, a storage locker, and a strata fee that includes gas fire place and hot water. Located steps from the Port Haney West Coast Express, perfect for commuters. Surrounded by parks, cafes, shopping, the leisure center, and scenic riverfront trails - this home offers the perfect balance of comfort, style, and location (id:57557)
9 7362 E Pemberton Farm Road
Pemberton, British Columbia
An incredible opportunity to build in one of the area´s most active and scenic locations. These fully serviced vacant lots offer flexible zoning with the ability to build a single-family home, duplex, or triplex-ideal for homeowners, investors, or those looking to create flexibility in their real estate. Set next to a community recreation field and surrounded by a network of biking and hiking trails, golf courses, and working farms, this location is a haven for outdoor enthusiasts. Whether you´re seeking a peaceful lifestyle close to nature or looking to capitalize on the area´s strong demand for housing, these lots offer endless potential. Bring your vision-adventure, lifestyle, and investment opportunity all start here at Parkside. (id:57557)
482 Smelt Bay Rd
Cortes Island, British Columbia
LOCATION LOCATION LOCATION! Rare opportunity to own a semi-waterfront property across from stunning Smelt Bay on Cortes Island. Enjoy expansive ocean views from the upper gardens or stroll across the quiet road for direct beach access. This legacy parcel offers both a shady, serene area near a seasonal creek and a sun-filled elevated site ideal for building. The original home has been removed—saving you demolition costs and providing a clean slate for your dream home. A charming 242 sq ft tiny house is in place, along with a 60 ft. well (excellent water), septic system, power, high-speed internet, and established gardens. There's even moorage available for your sailboat already in place. Zoned R-1, this flexible, serviced lot is perfect for full-time living or a retreat. With infrastructure already in place, you can spend time on the property before or while building. Create your coastal dream home in a peaceful, sought-after location close by Smelt Bay Provincial Park. (id:57557)
880 Badke Road
Kelowna, British Columbia
An exceptional opportunity to acquire a fully stratified, 26-unit townhouse development on a 1.75-acre parcel in the heart of Kelowna’s rapidly evolving Rutland Urban Centre. Ideally positioned directly across from Ben Lee Park and bordering the Houghton Road Recreation Corridor, this property offers both lifestyle appeal and strategic long-term value. Located within the City’s designated redevelopment zone, the site is zoned UC4, allowing for up to 6 storeys with a density bonus—making it a prime candidate for future multifamily redevelopment. Most of the units are owner-occupied, with estimated market rents of approximately $2,500 per month, equating to a potential gross annual income of $780,000. Just 8 minutes to UBCO and Kelowna International Airport, 15 minutes to Okanagan Lake, and 40 minutes to Big White, this location offers strong projected holding income and exceptional redevelopment potential in one of Kelowna’s most active and connected growth corridors. (id:57557)
150 4631 Shell Road
Richmond, British Columbia
AC equipped! Good looking quality built tilt-up concrete construction with lots of glazing. Convenient location between Cambie & Alderbridge. High traffic exposure right at the entrance of Hwy 99. 3,091 sq.ft. with 1717 sq.ft. on main & finished 1394 sq.ft. upstairs office. 782 sq' warehouse has 19'10'' clear ceiling and front showroom with 9' ceiling. 3 assigned parking stalls plus loading bay at back. 10' x 14' loading door at grade. Two 2-piece washrooms. Currently used as Curtain & Smarthome business (shop area has double drywall). Property can be used for wide range of business. Current owner spent 150 thousand for renovation. AC + KTV + Smart Home + MORE! (id:57557)
11788 Confidential
Vancouver, British Columbia
This is a rare opportunity to own a beautifully renovated restaurant and lounge in one of the city's busiest corridors'surrounded by retail, offices, shopping, and high-density residential. With constant foot traffic and excellent visibility, this location is ideal for a wide range of concepts. The space is fully turn-key and ready to operate: 64 seats, a modern bar with liquor license until 1 AM (2 AM on weekends), and a full commercial kitchen featuring a 12-ft hood, prep area, brand-new equipment, walk-in cooler, and freezer. It also includes central A/C, a full music system, POS with printers, and comes fully furnished with tables, seating, cutlery, and more. Additional features include a private office, generous storage space., staff lockers, and a separate staff washroom. Lease secured until 2028 with an option to renew. Rent is approx. $11,000/month, inclusive of taxes and operating costs. Opportunities like this don't come often. Showings by appointment only ' please do not approach staff. (id:57557)
1119 4500 Kingsway
Burnaby, British Columbia
*Showing by appointment only, do not disturb staff. Call for information* With over 20 years of successful operation, this grocery market is a well-established and trusted business located near the entrance of the vibrant marketplace at Crystal Mall, offering excellent visibility and foot traffic. The 840+ SQFT retail space features external access to the market, providing the potential to operate with extended or even 24-hour business hours. Ideal opportunity for couples or small families to own and manage a stable business in one of Metro Vancouver's busiest Asian malls. Well-known for its loyal customer base and wide selection of Asian spices, sauces, rice, noodles, and specialty foods, the store is ready for new ownership to carry on its legacy. Inventory not included. (id:57557)
2093/2098 8700 Mckim Way
Richmond, British Columbia
*Showing by appointment only. Please do not disturb staff.* Established Food Court Business for Sale in Richmond! Located in the heart of Richmond's busy commercial district at Admiralty Centre, this well-established Chinese food business offers an excellent opportunity in a high-demand area. Surrounded by popular shopping destinations such as Yaohan Centre, Aberdeen Centre, and the SkyTrain station, the location benefits from consistent foot traffic from both locals and tourists. The unit is approximately 404 sqft, situated on the second floor next to the food court, with high visibility and steady customer flow. It features a commercial ventilation system, 100 amps of power, and Two designated parking spaces. Fully equipped and ready for immediate operation. With low overhead, flexible staffing needs, and simple operations, this business is ideal for new immigrants, small families, or first-time entrepreneurs. Contact the listing agent today for more details! (id:57557)





