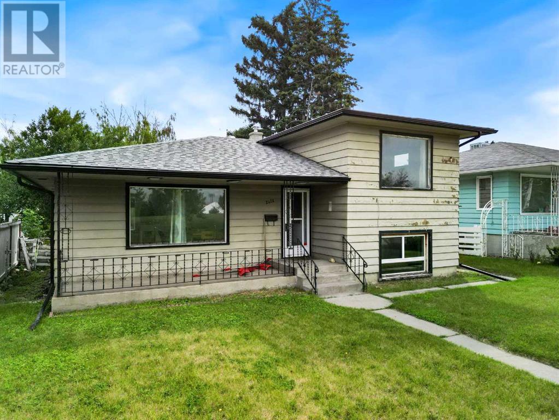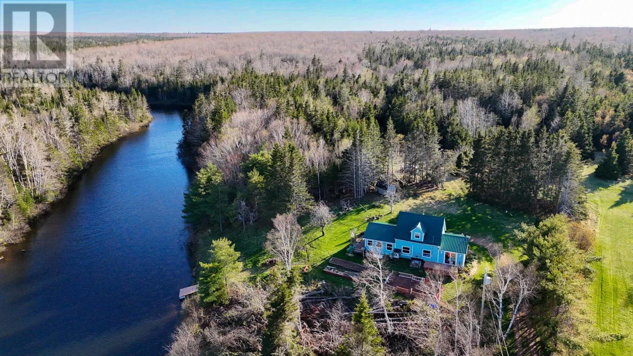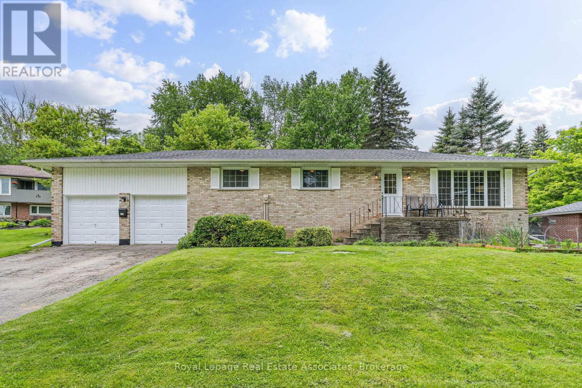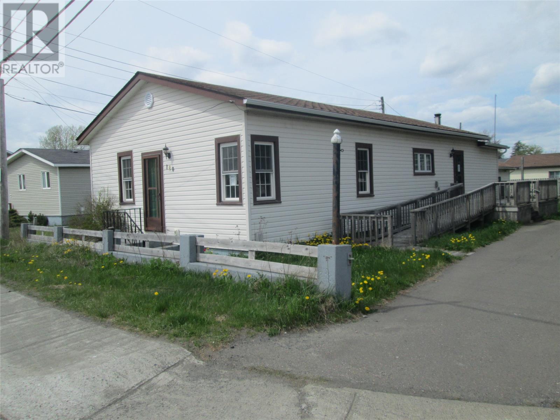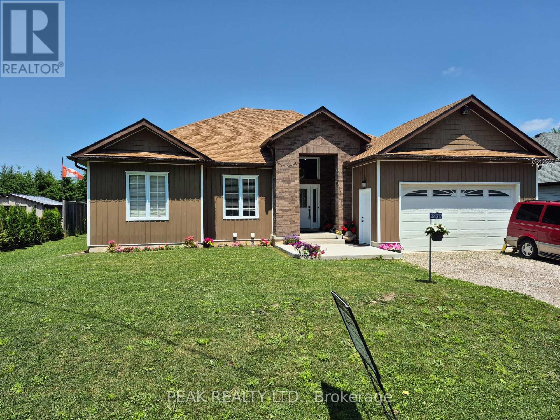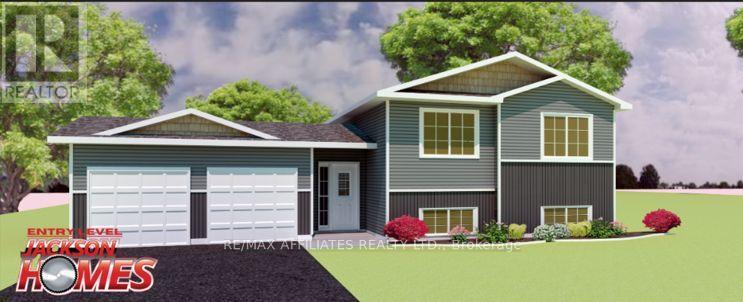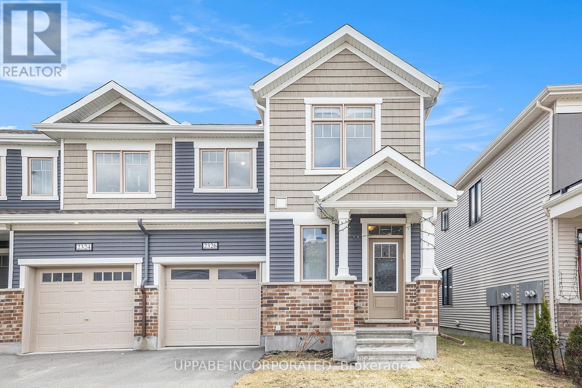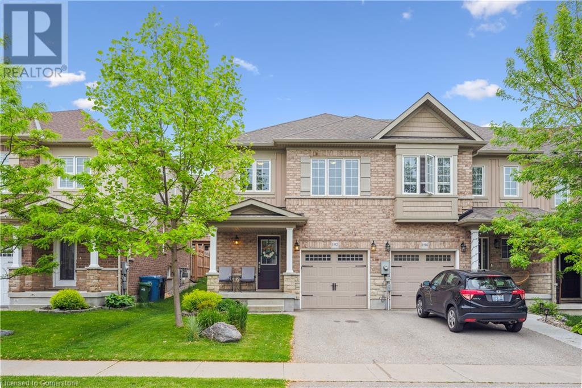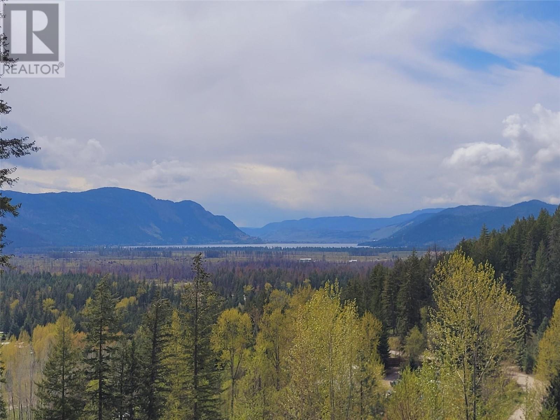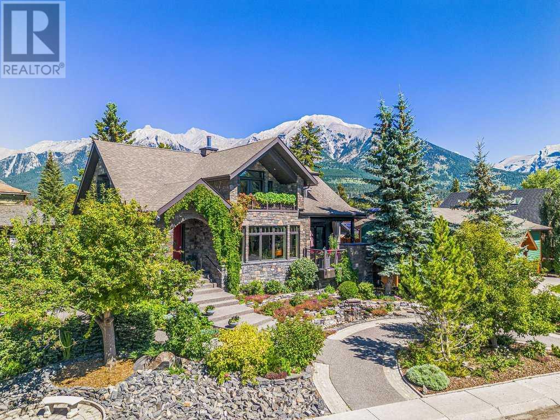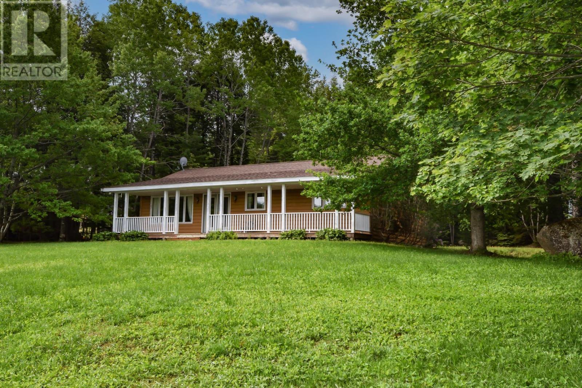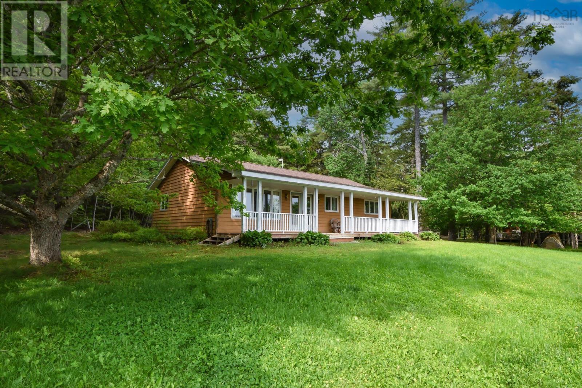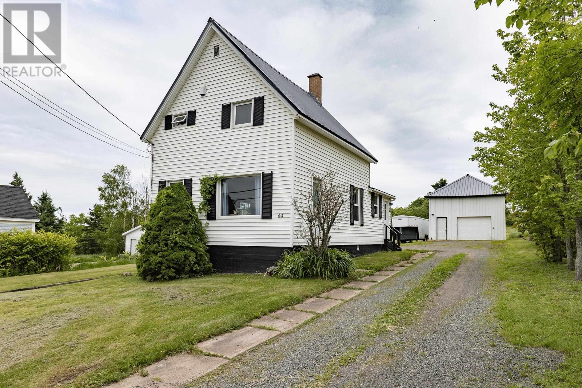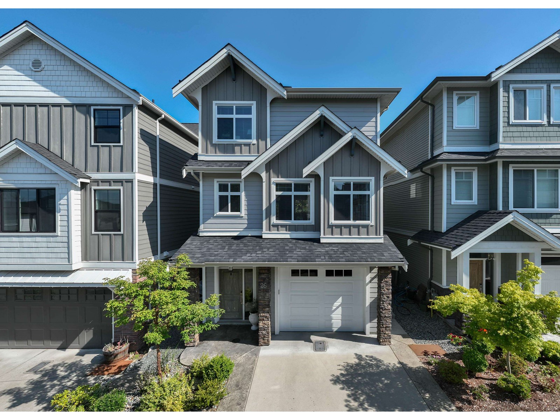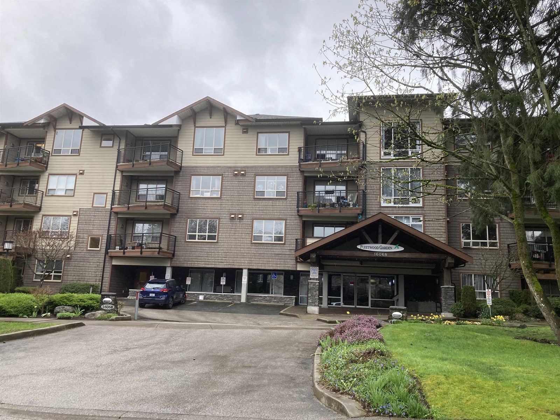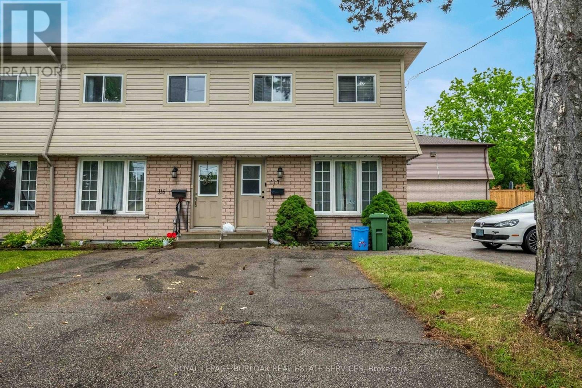3 1620 Piercy Ave
Courtenay, British Columbia
Tucked away in a quiet, well-kept complex, this 3-bed, 3-bath townhouse offers the perfect blend of comfort, convenience, and low-maintenance living. The open-concept layout is warm and welcoming, with engineered hardwood floors on the main level and updated appliances throughout. The main-floor primary suite includes a spacious layout and a 4-piece ensuite with heated floors. Enjoy morning coffee on your covered back patio, and appreciate extras like an oversized single garage, easy-access crawl space, and a full laundry room. Upstairs, two additional bedrooms and a full bath provide flexible space for guests, teens, or a home office. Friendly neighbours and a central location near shops, schools, and parks complete the package! (id:57557)
2472 Capitol Hill Crescent Nw
Calgary, Alberta
This property is a prime location/opportunity for Developers/Investors or Homeowners that would like to build their equity to maximize the home value. This home sits on a 50 ft x 120 ft lot. Ideally situated a close walk to the U of Calgary, 10 minutes to Downtown, shopping schools, parks. Banff Trail LRT station. This home features newer shingles(2019) newer hot water tank, and some newer windows (id:57557)
320 Railway Avenue
Granum, Alberta
Step into a magical space - a space that’s ready for a chef who’slooking to make their mark.This completely redecorated and updated building has incredibletouches of both hominess and whimsy.With funky nooks for dining and visiting – exposed brick walls,timber beams and hardwood floors, tin ceilings, and leatherbenches – it’s designed for the comfort and entertainment ofvisitors.There’s even an elevated level for private gatherings that featuresunique décor and exceptional bench seating.From equipment to dishes, everything you need to open your ownrestaurant is already here and comes with the building.To make things even more affordable and convenient – there is aback area currently used as a baking kitchen filled with sunshine… perfect for ice cream sales in the summer. With a bathroomand washer/dryer, this space could be easily doored off as aprivate suite.Downstairs has a ton of room for storage and houses the newerfurnace and hot water heater.While the artwork and the clocks are part of the owner’s privatecollection, everything is negotiable.Making things even more appealing is an adorable, attached 600plus square foot two-bedroom, one bath, fully-renovated andfurnished suite. It comes with washer dryer, dishwasher, tv, sofaand chair, fridge, stove and microwave. This space is currentlyrented and generating income.The original building has been completely re-done. All windowsand doors have been replaced, the roof has been insulted to R-40standards and the roof covering has been replaced.This is truly a unique, turnkey opportunity to walk in and startcooking. It’s a location that’s waiting for a creative chef, someonewith a vision and the ability to market this special place and findout what it could really be. A destination dining experience… in arural setting, in the hamlet of Granum, Alberta. (id:57557)
1115 Baltic Road
East Baltic, Prince Edward Island
1115 Baltic Road is an 1330 sq. ft. 1.5 storey waterfront home located on the banks of Dixon River. The 1.01 acre lot slopes gently to the water in the river, a perfect place for boating, kayaking and paddle boarding. The home features 2 bedrooms and 1 bathroom, along with a full concrete basement. The large lot has been surveyed and pinned and being surrounded by trees makes it a very private setting. Baltic is just a short drive away from world renowned white sandy beaches. This is a very unique property. Several recent updates have upgraded its appeal including a new roof and propane fireplace, as well as a 2022 renovation of the bathroom that looks amazing. In 2021 a new front door was installed, new flooring and the upstairs newly insulated and finished with beautiful pine siding. Significant upgrades were made in 2020, including updated electrical work and the installation of brand-new floor joists. The property also has a newer hot water tank and well pump and a new ultraviolet light. This location provides the ultimate union of tranquility and an opportunity to enjoy the great outdoors. Only minutes from the world renowned beaches at Basin Head this home is still only 10 minutes to Souris or 30 minutes to Montague. Enjoy the peacefulness of country living while remaining close to shopping, golfing, swimming, fishing and everything PEI has to offer. (id:57557)
59 Periwinkle Drive
Stoney Creek, Ontario
Welcome to a beautifully maintained home nestled in a sought-after, family-friendly neighborhood in Hannon. This spacious 3-bedroom, 3-bathroom property offers the perfect blend of comfort, style, and convenience. Step inside to a bright, open-concept main floor featuring a modern kitchen with stainless steel appliances, a large island, and ample cabinet space — ideal for entertaining or everyday living. The inviting living and dining areas are filled with natural light and provide seamless access to a fully fenced backyard perfect for relaxing or hosting summer BBQs. Upstairs, you'll find a generous primary suite with a walk-in closet and a private ensuite bathroom, along with two additional well-sized bedrooms and a second full bath. Additional highlights include a finished basement, providing extra living space for a home office, rec room, or guest suite and full washroom possibly add separate entrance for in-law suit or rental potential, and a convenient attached garage with inside entry. Located close to parks, schools, shopping, highway access, and all amenities, this home offers everything you need for modern family living. Don’t miss your chance to own this fantastic property — book your private showing today! (id:57557)
203 Al Bennett Road
Halls Harbour, Nova Scotia
Discover secluded, dreamlike coastal living in the peaceful hamlet of Halls Harbour, where this exceptional 99-acre oceanfront estate offers complete privacy and 100% off-grid, solar-powered living. Set at the end of a long private driveway, the custom-built traditional post and beam home features 3 bedrooms and 3.5 baths, showcasing quality craftsmanship throughout, including slate and hardwood floors, cathedral ceilings, and a stunning brick fireplace. The spacious main floor includes a well-equipped kitchen, a calming sunroom, and an open-concept living and dining area ideal for entertaining, as well as a private primary suite with an ensuite bath and direct deck access to take in the magnificent views and sunsets over the Bay of Fundy. A convenient 2-piece bath and laundry area are also located on the main floor. Upstairs, youll find two additional bedrooms and a full bath, while the walk-out basement offers another full bath and generous storage space. A detached garage/workshop is perfect for woodworking or hobbies, with a 925 sq ft, 2-bedroom, 1-bath guest suite above - ideal for visitors or income-generating opportunities. The entire property offers outstanding income potential and is surrounded by natural beauty, including a tranquil pond, lush perennial gardens with azaleas and rhododendrons, and breathtaking star-filled night skies. Located just 20 minutes from Kentville and only minutes from fresh lobster at the local harbour, this one-of-a-kind property delivers tranquility, sustainability, and limitless potential in a truly spectacular coastal setting. (id:57557)
277 Provence Way
Brunello Estates, Nova Scotia
Overlooking Hole #4 at The Links of Brunello, this magnificent one of a kind bungalow has been designed with luxury living and ideal functionality in mind. Enter the courtyard from your double driveway/garage to a beautiful bright foyer with easy access to a private Den perfect for your home office. You'll be stunned by all the natural light, soaring 17' ceilings and a wall of glass in the Great Room featuring a lovely electric fireplace. A contemporary kitchen offers a huge island to gather family and friends around plus a walk in pantry with second double sinks for prep! Main floor has a wing for the Primary Bedroom retreat with great views, a walk in closet and spa-like ensuite bath with separate shower, double vanity and soaker tub. Laundry room is conveniently located on the main floor along with a discrete powder room for guests to make every day living on one level a reality. But there's plenty of room for guests! Upstairs you will find a loft left that overlooks the greatroom with contemporary glass railing, two additional bedrooms (one with walk in closet and ensuite), a full bathroom and storage/flex space. With beautifully comfortable in floor heat on two zones for the main floor, plus heat pumps for efficient heating and cooling, this is the PERFECT luxury bungalow. Only one, so don't wait! Still time to choose your finishes from hardwood flooring, designer tile options, & quartz countertops. (id:57557)
Bsmt - 258 Shelley Drive
Kitchener, Ontario
**AVAILABLE SEPTEMBER 1ST** Welcome To This Beautifully Maintained 3-Bedroom Lower Level Unit, Ideally Situated In One Of Kitcheners Most Sought-After Family-Friendly Neighbourhoods. This BrightAnd Open Space Features Hardwood Flooring Throughout, Fresh Paint, And An Abundance Of Natural Light. Enjoy A Well-Appointed Kitchen Complete With Fridge, Stove, Microwave, And Dishwasher, Along With Ample Cabinetry For Storage. All Three Bedrooms Are Generously Sized With Great Closet Space. This Unit Includes Private In-Unit Laundry And Additional Storage. Driveway Parking For 2 Small To Mid Size Vehicles Is Included, And Tenants Will Have Access To A Large Shared Backyard, Perfect For Outdoor Enjoyment. Located Close To Schools, Shopping, Restaurants, Public Transit, And With Easy Highway Access This Home Offers Convenience And Comfort In One. (id:57557)
24 Heron Court Sw
Medicine Hat, Alberta
Welcome to 24 Heron Court, an exquisite executive home nestled in a serene cul-de-sac just outside of Medicine Hat. This 2049 sqft masterpiece, constructed in 2020, showcases a timeless and elegant design that offers the perfect blend of tranquility and city convenience. Step into your dream home, where the hustle and bustle of city life seem miles away. From the moment you enter, you'll be captivated by the grandeur of the high ceilings and stunning tile work. The main floor bathes in natural light, accentuated by vaulted beamed ceilings and offers breathtaking coulee views. Arched doorways enhance the architectural charm, while the spacious living area features built-in cabinets, shelving, and a sophisticated gas fireplace. The chef’s kitchen is a true highlight, boasting a massive island with seating, abundant cabinetry with pullouts, a spacious pantry, and high-end Cafe series appliances including a gas range with a pot filler. The quartz countertops and modern farmhouse accents, such as the apron sink, add a touch of elegance and functionality. Adjacent to the kitchen, a dreamy butler’s pantry provides additional storage and counter space, leading to a practical mudroom area with ample storage solutions. The main floor also includes a versatile bedroom, an office/den, and a stylish 4-piece bath. Upstairs, the Primary Suite offers a luxurious retreat with its own private balcony perfect for watching stunning sunsets. Unwind in the custom steam shower or soak in the freestanding clawfoot tub. The walk-in closet is a standout feature, complete with a convenient washer and dryer combo. The lower level of the home is designed for entertaining and relaxation, featuring two additional bedrooms, a 4-piece bath, and a spacious laundry room. The family room, equipped with a projector and surround sound, opens to a walkout patio, ideal for hosting gatherings. Enjoy the massive backyard, perfect for adding a pool or an outdoor rink, and complete with a built-in shed and an in-ground trampoline. The triple attached garage is a tandem-style space with a bonus gym area that could easily accommodate a third vehicle if needed. Situated a mere stroll from the picturesque Seven Persons Creek, you'll have easy access to outdoor adventures, including paddle boarding or kayaking right from your doorstep. This property truly has it all—luxurious design, modern amenities, and a peaceful setting. Don’t miss the opportunity to make this stunning home yours! (id:57557)
110035 Range Road 183
Rural Mackenzie County, Alberta
BACK ON THE MARKET!! The ultimate in peace & tranquility is waiting for you to enjoy on this private, treed 14 +/-acre property. Tucked in behind the majestic trees, creating the most private retreat, is this 1300 + sq.ft. 6 bed plus office/shop room home that features some incredible upgrades. Gorgeous white and bright cabinets, and built in china cabinets, pull out drawers and laminate flooring. Dining area with patio doors leading to a large wrap around deck. The living room features a beautiful rock faced wood burning fireplace, stunning bay window and vaulted ceiling. 3 great sized bedrooms, a large bath, a 2 piece bath & laundry room complete the main floor. The lower level features a great sized family room, 3 bedrooms, full bath & a great storage room. The 24' x 24' heated shop is perfect for the handyman & when it comes to feeling like you are in the middle of Mother Nature's playground? This property has it all. (id:57557)
56 Lakeside Terrace Unit# 302
Barrie, Ontario
Modern 1 bedroom condo for lease in Barrie. In-suite laundry, underground parking and prime location. Free WIFI for first year! Welcome to this bright and stylish 1 bedroom, 1 bathroom condo available for lease in one of Barrie's newer, professionally managed buildings. Located on the 3rd floor, this unit offers a modern open-concept layout, large windows and quality finishes throughout. The kitchen features contemporary cabinetry and appliances, opening into a comfortable living area - ideal for relaxing or entertaining. The spacious bedroom includes generous closet space, and the sleek 4 piece bathroom adds a touch of luxury. Enjoy the convenience of in-suite laundry and underground parking - a true bonus, especially during winter months. Situated close to RVH Hospital, Georgian College and all major amenitites, including shopping, theatres, restaurants, public transit and minutes to Hwy 400 and Barrie's beautiful waterfront - this location is perfect for commuters and lifestyle seekers alike. Available now - Don't miss your chance to lease this modern condo in prime Barrie location. (id:57557)
112 Park Street E
Halton Hills, Ontario
Welcome to 112 Park Street East, a place that just feels like home. Tucked away on a quiet cul-de-sac & sitting on just over half an acre, this detached bungalow offers space, comfort, & the kind of charm you've been looking for. The current owners have had their journey here, & now it's your turn to start yours in this beautiful home. Step inside to a carpet-free main floor with an open-concept layout that features a bright living room with a large front window, crown moulding, & a cozy fireplace. The space flows into the dining area with a walkout to the private deck, where you can take in expansive views of the secluded backyard that is fully fenced with mature trees. It's a peaceful setting for morning coffee, evening unwinding, or weekend BBQs. Just off the dining area is the freshly updated kitchen, complete with a double sink, custom backsplash, new cabinet doors, s/s appliances, and new flooring, offering plenty of room to cook and connect. On the main floor, you'll find three bedrooms, each with its own closet & filled with natural light. The newly finished lower level offers even more space to grow, gather, or simply enjoy luxury vinyl flooring, pot lights, & a second fireplace, creating an inviting atmosphere, while the layout includes space for a rec room, home gym, office, & a guest suite, whatever suits your lifestyle. A modern 3-piece bathroom, a finished laundry room, & a separate walk-up entrance to the backyard add both convenience & flexibility, making it a great option for extended family or in-law living with privacy & independence. A double-car garage & six driveway spots mean there's always room for family &friends, & the location puts you minutes from everything in the highly sought after community of Glen Williams has to offer, including local shops, scenic trails, the Georgetown Golf Club, parks, the Georgetown GO Station, & schools. This is more than just a house. It's a place to put down roots, make memories, & truly feel at home. (id:57557)
1936 Peninsula Point Road
Severn, Ontario
Welcome to this beautiful detached home set on approximately 1.42 acres of peaceful green space. With 4+3 bedrooms and separate in-law units featuring private entrances, this home is ideal for multi-generational living, extended families, or even Airbnb use. The basement includes two separate legal suites: one is a spacious 2-bedroom unit, and the other is a self-contained bachelor suite.The main home offers a generous layout, a large raised deck perfect for entertaining, new vinyl siding (2024), a re-shingled roof (2021), and an insulated, dry-walled garage. Recent upgrades include a 2023 HVAC system with heat exchanger and a 45-foot well that extends past the second aquifer, located at the end of the driveway. Enjoy township-approved access to 45 feet of shared waterfront and a private dock on the Severn Waterway/Sparrow Lake, just across the road. Year-round recreation is at your doorstep, with boating, fishing, swimming, and direct access to the OFSC snowmobile trail for winter sports.The property is nestled on a serene lot with expansive green space and a naturally fed pond. It also features a character-filled outbuilding with 200-amp service, ideal for a workshop, Starlink internet (with fiber available), and a shipping container shed for additional storage. The septic system, completed in 2010, includes a modern leaching field and inspection access point.This property blends space, comfort, and natural beauty perfect for those seeking a home and cottage lifestyle in one. (id:57557)
275 Broward Way Unit# 60
Innisfil, Ontario
Live everyday like it's Friday!!! Friday Harbour is a stunning waterside community that gives a one of a kind experience for homeowners, guest and visitors. Are you a Golfer? Join the Nest. Nature Lover? Enjoy 7km of nature paths through the 200 acres of nature reserve. Water Enthusiast? The Marina (approx. 40 acres) & Harbour Master building, sandy beach, pools, playground, tennis court, basketball court, beach volleyball, winter sports and festivals......,Friday Harbour shuttle service. The Boardwalk has many shops, restaurants, groceries, LCBO and many activities/events on the main pier. FH offers all season activities through the outdoor adventure center, exclusive Lake Club, wellness center and pool. Current Condo fee $314.87, Beach Club $187.47, Resort fee $900.29 (for 2025), Entry fee/resort initiation is 2% + HST of purchase price payable on closing. (id:57557)
900 Green Street Unit# B
Innisfil, Ontario
Modern 2-bedroom, 1-bath legal basement apartment offering over 1,000 sq ft of stylish living space. Featuring a sleek kitchen with backsplash and soft-close cabinets, pot lights with dimmers throughout, spacious bedrooms with double-door closets, and plenty of storage. Enjoy the convenience of a private entrance, ensuite laundry, 2 parking spots, and soundproof construction. Located just 10 minutes from the beach, rec centre, schools, and more.Perfect for commuters and those seeking comfort in a growing community. (id:57557)
3506 Orion Crescent
Mississauga, Ontario
Immaculate Detached Home on Premium Lot in Prime Erindale! Beautifully maintained 3-bath bungalow on a rare 51 x 133 lot with no sidewalk and an extended driveway. This immaculate home features hardwood floors, pot lights, crown moulding, and a cozy gas fireplace. The renovated kitchen offers quartz countertops, stainless steel appliances, custom cabinetry, and a bright, functional layout ideal for entertaining.The main floor includes a reimagined third bedroom, now a luxurious primary suite with his-and-hers walk-in closets and a spa-like 5-pc ensuite featuring a soaker tub and glass shower. Second bedroom and full 4-pc bathroom complete the level. Convenient laundry on both floors.The fully finished basement with separate side entrance includes a second kitchen, spacious rec room, third bedroom, 3-pc bath, storage, and separate laundry ideal for extended family or rental income.Recent upgrades include new windows throughout. Professionally landscaped yard with custom deck, privacy fencing, Wi-Fi controlled multi-colour pot lights, garden fountain, gas BBQ hookup, fire pit gas line, gutter guards, and smart irrigation system.Located steps from top-rated schools, parks, shopping, public transit, and just minutes to Credit River, trails, UTM, and Erindale GO Station. A true turnkey gem in one of Mississaugas most sought-after neighbourhoods! (id:57557)
180 Main Street
Grand Falls Windsor, Newfoundland & Labrador
This two bedroom home sits on a large landscaped lot in the Town of Grand Falls Windsor. Lot is complete with paved driveway, fenced yard and a 14x20 wired garage. Main level consists of large foyer, furnace/laundry combo, bathroom, two bedrooms, kitchen and large living room plus an office space between the two bedrooms. Some recent upgrades include a 200AMP breaker panel. Great starter home! (id:57557)
2 Grand Avenue
Norglenwold, Alberta
This stunning RENOVATED bungalow is just steps from Sylvan Lake. Welcome to this beautifully upgraded almost 2500 sq ft bungalow nestled in the sought-after Summer Village of Norglenwold—just one row from the lake and mere moments from the boat launch. Situated on an expansive 15,000 sq ft lot, this property offers the perfect blend of modern comfort and the relaxed lake lifestyle you’ve been dreaming of. Step inside to discover a completely renovated interior featuring new quartzite countertops, a 5-burner gas cooktop, custom light fixtures, and all-new flooring throughout. The large living area is anchored by a striking gas fireplace with stone surround and custom live edge mantles, perfect for cozy evenings after a day on the water. Large new windows flood the space with natural light and frame the surrounding natural beauty. This home has been thoughtfully upgraded from top to bottom on the main level including fully renovated bathrooms, fresh paint, a new furnace and a new commercial grade on-demand hot water system—providing efficient, worry-free living year-round. The new front deck finished with durable hardy board, is an ideal spot to enjoy morning coffee or sunset views. Living in Norglenwold means more than just owning a home—it’s about embracing a lifestyle. Spend your days paddleboarding, boating, fishing, or simply enjoying the serene lake views. With the boat launch just steps away and Sylvan Lake at your doorstep, every day can feel like a vacation. Whether you're looking for a year-round residence or the ultimate lake getaway, this meticulously upgraded bungalow offers a rare opportunity in one of Sylvan Lake’s most desirable communities! (id:57557)
5008 Bunting Court
Kelowna, British Columbia
COME SEE THIS LOVELY LAKE VIEW FAMILY HOME ON A QUIET COURT IN THE DESIREABLE UPPER MISSION!!! This 4-bedroom 4-bathroom family home is located on a quiet Court and is only steps to the Powerline Park and Frazer Lake. From the 18' entry foyer to the open concept kitchen/living/dining room area, this home offers space and an abundance of light throughout. The spacious kitchen with corner pantry is truly the heart of this one-owner custom-built home. The oversized primary bedroom with balcony offers beautiful views from the bridge to Peachland, there is a walk-in closet and a 5-piece ensuite with corner tub and heated floors. Two additional and generously sized bedrooms plus a 4-piece main bathroom make up the top floor. The main floor offers a large laundry/mud room with sink. The walkout basement offers a large bedroom, perfect for guests or a teenager, another full bathroom, a media/recreational space, and room for a gym (currently used as a Highland Dancefloor). There is a balcony, a covered sundeck, a front-door covered veranda, and a sun patio in the rear yard. This home has multiple oversized closets, storage rooms, plus a high ceiling in the garage for additional storage - just what most families need! The fenced yard is perfect for a pool and along with a large flat area it also offers a tiered mature garden area. There is space for multiple cars on the driveway and there is a double-length RV parking area that can fit both a trailer and boat. Come see this home today! (id:57557)
710 - 150 Dunlop Street E
Barrie, Ontario
Lakeside Living in the Heart of Barrie! Welcome to 150 Dunlop Street East, where luxury meets convenience on the shores of beautiful Kempenfelt Bay, Lake Simcoe. This charming 1-bedroom plus den, 1-bathroom condo offers a rare opportunity to enjoy waterfront living in the vibrant heart of downtown Barrie. Perched above the bay, this well-maintained unit features an open-concept layout with large windows that fill the space with natural light. The bedroom offers a cozy retreat, while the functional kitchen and combined living/dining area make entertaining easy. UTILITES ARE INCLUDED, and the unit comes with in-suite laundry, one (1) underground parking spot and one (1) storage locker for added convenience. Building amenities include: Fully-equipped fitness centre, Indoor pool, hot tub and sauna, party/meeting room, overnight security and on-site visitor parking. This condo is ideal for retirees looking for a quiet, secure lifestyle or young professionals seeking walkable city living. Just steps from the waterfront walking paths, marina, Centennial Beach, and Barrie's lively downtown restaurants, cafes, boutiques, and farmers market. Easy access to public transit and the Allandale GO Station, making commuting a breeze. Don't miss this opportunity to live in one of Barrie's most desirable waterfront addresses. Move in and enjoy the best of lakeside urban living! (id:57557)
62 Gracedale Drive
Richmond Hill, Ontario
Luxury Double Car Garage With Great 4+1 Bedrooms and 5 Washrooms around 4800 Sqft Living Space Lovely Home. High Ceiling: (10' Ceiling On G/F, 12' Ceiling On Kitchen & Fam Rm, 11' Ceiling On 2/F Ent/Media, 9' Ceiling On 2/F & Bsmt), Waffle Ceiling On Library. Newer Hardwood Floor Throughout, Granite Kitchen W/ Large Centre Island, S.S. Appliances, 2-Sided See Through Fireplace In Master Bdrm. Open Concept Basement W/ Large Recrm & 3Pc Bath. Close To Plaza, Theatre, Park, Restaurant & Bus. Boundary Of Well-Known Schools: Richmond Hill High & St.Theresa Of Lisieux Catholic High. Furnished, Just Moving In and Enjoy. (id:57557)
38812 Vienna Street
Bluewater, Ontario
Three bedroom bungalow with self contained 2 bedroom in-law setup. Main floor offers large eat in kitchen with island and walk out to covered deck and private yard. Large foyer overlooking living room with cathedral ceiling and electric fireplace. Master bedroom with ensuite and walk in closet. Basement consists of 2 large bedrooms, large eat in kitchen, its own laundry facilities, its own private entrance plus much more. (id:57557)
325 - 2121 Roche Court
Mississauga, Ontario
Bright, Spacious 2-Bedroom Condo in Family-Friendly Community. Welcome to this beautifully updated 2-bedroom condo, featuring freshly painted walls, brand-new laminate flooring, and a modern new kitchen. Enjoy a large balcony, ensuite laundry, storage locker, and parking included. Located close to public transportation, within walking distance to grocery stores, parks, and many conveniences, with easy access to the QEW. Situated in a nice, family-friendly community, this condo offers both comfort and accessibility. Move in and make it yours today! (id:57557)
6 Strickland Drive
Ajax, Ontario
Welcome to this remarkable John Boddy executive home, steps from the historic Pickering Village. Offering over 4,000 sq.ft. of living space 5+1 Bedrooms.This meticulously maintained residence sits on a premium landscaped lot, showcasing a backyard oasis. Featuring 9' ceilings on the main floor with a gracious formal living room bathed in natural light from three full-length windows plus a cozy gas fireplace.The extra large family room has a second gas fireplace.The formal dining room is framed by decorative columns and a coffered ceiling, perfect for special family dinners. The updated gourmet kitchen features quartz countertops, stainless steel appliances, and two double-door pantry cupboards a chefs delight. Adjacent to the kitchen is the sunken solarium-style breakfast area, flooded with sunlight and offering a tranquil setting for your morning coffee. The French door opens to the stunning backyard, where you'll find a private inground pool, patio, and cabana the perfect setting for unforgettable gatherings. A beautiful skylight crowns the elegant curved staircase, leading you to the second floor, where you'll find five bedrooms.The primary bedroom retreat is a luxurious haven, complete with a fully renovated 5-piece spa-like ensuite and ample space to unwind in style. The finished basement extends the living space with a large recreation room, 6th bedroom, 3-piece bathroom, ideal for multigenerational living, or home office use.This property combines luxury, comfort, and just minutes from Highway 401, 407, GO Transit, schools, Riverside Golf Course and major shopping destinations like Costco and Durham Centre.Pride of ownership this is a rare opportunity to own a pristine, move-in-ready home that offers exceptional space and features but also the backyard paradise you've been dreaming of. Why drive to a cottage when your everyday escape is right in your own backyard? Come and experience this incredible home for yourself. *Home inspection available upon request* (id:57557)
Lot112a Nolans Road
Montague, Ontario
Flooring: Tile, *This house/building is not built or is under construction. Images of a similar model are provided* 1100 Clearwater Jackson Homes model with 2 bedrooms, 1 bath split entryway with stone exterior to be built on stunning 1 acre, treed lot just minutes from Franktown and Smiths Falls, and an easy commute to the city. Enjoy the open concept design in living area /dining /kitchen area with custom kitchen with granite counters and backsplash from Laurysen Kitchen. Generous bedrooms and gorgeous bathroom. Ceramic in baths and entry. Large entry/foyer with inside garage entry, and door to backyard/deck. Attached double car garage(20x 20) The lower level awaits your own personal design ideas for future living space, includes drywall and 1 coat of mud. The Buyer can choose all their own custom finishing with our own design team. All on a full ICF foundation! Also includes : 9ft ceilings in basement and central air conditioning! Call today!, Flooring: Ceramic, Flooring: Laminate (id:57557)
1029 Showman Street
Ottawa, Ontario
Newly built Single family Home in a new Richmond Community close to all Amenities. This Beautiful home features 4 bedrooms + 2.5 Bathrooms with large windows throughout. Main Floor includes a Great room with a fireplace, a dining room, beautiful open concept kitchen with plenty of cabinets, a large Pantry, flush breakfast bar and separate breakfast nook. 2nd floor includes a large master bedroom with it's own en-suite and large walking closet. 3 other good sized bedrooms, a main bathroom and a laundry room complete the second floor. Book your showing Today! (id:57557)
Lot 97 Brown Road
Montague, Ontario
*This house/building is not built or is under construction. Images of a similar model are provided* Top Selling Jackson Homes Pinehouse model with 3 bedrooms, 2 baths and split entryway to be built on stunning 1.9 acre, treed lot just minutes from Smith Falls and Carleton Place, and under 30 minutes to Kanata, with an easy commute to the city. Enjoy the open concept design in living/dining /kitchen area with custom cabinets from Laurysen Kitchens. Generous bedrooms, with the Primary featuring a full 4pc Ensuite with one piece tub. Vinyl tile fooring in baths and entry. Large entry/foyer with inside garage entry, and door to the backyard leading to a privet ground level deck. Attached double cargarage (20x 20). The lower level awaits your own personal design ideas for future living space, includes drywall and 1 coat of mud. The Buyer can choose all their own custom fnishing with our own design team. All on a full ICF foundation! Also includes : 9ft ceilings in basement! (id:57557)
200 Speckled Alder Row
Ottawa, Ontario
Available August 1st. This Corner unit Townhome in the heart of Barrhaven that is close to all amenities.This 3+1 bedrooms + Den, 3.5 bathrooms home includes SS appliances, beautifully upgraded quartz counter top in the kitchen and bathrooms, spacious breakfast bar, separate dining, open concept living space. A large Primary Bedroom on the 2nd floor has it's own LUXURY En-suite. Two other good-sized bedrooms, a separate main bathroom, a linen closet, laundry room and two balconies complete the 2nd floor. Additional bedroom and a den with full bathroom in the basement. This home is perfect for a small family or working professionals. Call for viewing today! (id:57557)
206 Old Pakenham Road
Ottawa, Ontario
Charming Log Home Retreat on the Ottawa Snye - Fitzroy Harbour! Escape to the tranquility of this stunning log home, nestled on a peaceful dead-end road in the heart of Fitzroy Harbour. Crafted from majestic first-growth logs, this home blends rustic elegance with serene natural beauty. Enjoy complete privacy while the Ottawa Snye River flows gracefully past your backyard - perfect for morning coffees on the deck or evening relaxing under the sunset. Inside, the open-concept main floor offers approximately 1,400 sq ft of warm, inviting living space with two bedrooms, a full bath, and panoramic views of the surrounding landscape. The finished lower level provides a versatile space for relaxation, hobbies, guests, or a home office complete with an additional full bath. Step outside to you spacious back deck - ideal for entertaining or simply unwinding in nature. This is more than a home - it's a lifestyle. Enjoy a vibrant rural community with a local store (with LCBO outlet), churches, a Catholic grade school, and a active community centre just a short stroll away. Fitzroy Provincial Park is also nearby for even more outdoor adventure. Weather you seeking a peaceful year-round residence or a weekend escape, this rare offering combines character, comfort, and connection to nature. Welcome to Fitzroy Harbour - where riverfront living meets community charm. (id:57557)
2326 Watercolours Way
Ottawa, Ontario
NEW PRICE- Only 5 years old. The Majestic Model by Mattamy is a 3-Bedroom, large open concept, 9FT' Ceilings on the main floor, End-Unit Townhome with a front entrance walk-in closet, perfect for busy families with school bags, coats and boots. Welcome to this beautifully maintained end-unit townhouse with a in the heart of Half Moon Bay. This bright and spacious home features modern flooring throughout, an open-concept kitchen and living area, and large windows that flood the space with natural light. The kitchen is equipped with stainless steel appliances and a large island over looking the dining/family room creating extra seating for large gatherings. Upstairs features second-floor laundry room, along with generously sized bedrooms, family bath and an ensuite/walking-closet. Located in a prime neighborhood, this home is just minutes from top-rated schools, shopping, the Minto Recreation Centre, and upcoming transit routes. Don't miss out on this fantastic opportunity, book your showing today! This home is great for first time home buyers or people wanting to downsize. The unfinished basement is waiting your personal touches. (id:57557)
2101 - 108 Peter Street
Toronto, Ontario
Stunning 2 bed, 2 bath condo with a locker included in the heart of downtown Toronto! Unit features a desirable split bedroom floor plan, modern finishes and built in appliances throughout. Open balcony with clear view. High end appliances & soft close cabinets in the kitchen. Building amenities include gym, 24hr concierge, yoga room, party room, yoga studio. Steps away from both Queen and King Street car lines, walkable to St Andrew & Osgoode subway stations. Prime location: 15 mins walking to Toronto's financial district, surrounded by shops and restaurants!! (id:57557)
3105 Hwy 3
Keremeos, British Columbia
The only Organic Fruit Stand with orchard in Keremeos, planted with a wide variety of fruit trees for continuous direct to consumer sales. Revenue is increasing as newly planted trees mature. Approx. 10 acres total production including 4 acres peaches and nectarines, 3.5 acres Apples (Gala, Honeycrisp, Ambrosia, Sunrise, McIntosh and others including cider apples), .5 Apricots, .7 various plums, .35 table grapes, and an acre containing 2 small gardens, buildings and ample parking. Fruit Stand is a 3400 ft2 (40x85) cooler with a packing and retail area. The residence is an older 3-bedroom house with a heat pump(installed in 2023) and high-efficiency wood fireplace. Property has 2 titles, so it's possible to have another 3 residences. (id:57557)
411, 30 Mahogany Mews Se
Calgary, Alberta
ONE OF THE ONLY 6 UNITS IN THE BUILDING WITH LAKE VIEW. Beautiful TOP FLOOR unit in a well managed and maintained complex in the Lake community of Mahogany. This 2 bedroom unit includes a 4-piece bathroom, a cozy living room, lovely kitchen a,nd a large and quiet covered balcony with access from the living room. This is a quiet and perfectly located location away from the noise and traffic of the streets. T Enjoy gorgeous QUARTZ counter-tops in the kitchen and bathroom. The kitchen cabinets are to the ceiling. The primary bedroom features a bright window filling the space with warmth and sunlight. Storage and laundry room is located in the unit and includes a washer and dryer, adding to your convenience. The unit comes with beautiful neutral color laminate flooring for easy maintenance. Parking is a titled indoor stall with assigned parking storage. The complex includes an amazing gym, library areas, bike storage, outdoor meeting areas for the summer. The area has many amenities including shopping, dining, coffee shops, parks, pathways, and a beautiful lake! The complex has a great volunteer group for exciting events throughout the year and that feeling of inclusion. Priced to sell in this sought after lake community! (id:57557)
192 Summit Ridge Drive
Guelph, Ontario
NO MONTHLY CONDO FEES HERE! Enjoy home ownership in this freehold end unit townhouse very well-maintained throughout. The open-concept kitchen has many upgrades including backsplash, undermount lighting, quartz centre island with pot & pan drawers & garbage drawer, pantry with pull-out drawers, pot lights and pendant light,KitchenAid double oven (gas), LG fridge (6 months), dishwasher and new B/I microwave. The surrounding dining area and living room have gleaming hardwood floors and a custom built in gas fireplace. Upstairs, there are 2 spacious bedrooms with a 4 pc bathroom, loft office/den or play area, laundry room with upper cabinets and storage cabinet and a large primary bedroom with huge walk-in closet and 3 pc ensuite with tiled shower with glass door. The basement is waiting your finishing touches and has a 3 pc R/I. Step outside to the fenced landscaped backyard to the stylish wood deck with black railings perfect for entertaining friends and family. With parks, walking trails, sports fields, schools and shopping close by this is an ideal location! (id:57557)
2481 Squilax Anglemont Road Unit# Lot 24
Lee Creek, British Columbia
Stunning and affordable 1.2 acre property with panoramic lake views, backing directly onto crown land! This is an incredible opportunity to develop a little piece of paradise in the beautiful Whisper Mountain Estate cooperative ~ located just a few blocks from Shuswap Lake. Lot 24 is uniquely situated, with the sloped terrain wrapping from South to West to give both privacy from the neighbours, and an unobstructed view of Little Shuswap Lake. It's ready for your build! The driveway, waterline and 200 AMP service are already in place and conveniently accessible in a lockable storage/utility shed. This lot is a 1/75th interest and there is a small annual maintenance fee to take care of the roads and water system ($1555.90 for 2024). Endless recreational adventure awaits! Please contact the listing agent for more information or to schedule a viewing. (id:57557)
308 Mctavish Road
Kelowna, British Columbia
Welcome to 308 McTavish Road — a fully remodeled, move-in ready home offering the perfect blend of modern comfort and an unbeatable location. Situated on a corner lot in desirable North Glenmore, this 3-bedroom, 2-bathroom rancher has been completely transformed inside and out. From the open-concept floor plan and tasteful contemporary finishes to the sleek new flooring throughout, every inch has been thoughtfully updated. The stunning new kitchen boasts stainless steel appliances, crisp cabinetry, and a spacious peninsula that flows seamlessly into the bright and airy living room—ideal for entertaining or cozy nights in. The expansive primary suite features a beautiful 5-piece ensuite and generous closet space. Two additional bedrooms and a second full bathroom provide room for family, guests, or a dedicated home office. Outdoors, enjoy a fully fenced backyard oasis with underground irrigation, a shed, and ample green space for pets or play. The large corner lot offers tons of parking, including space for an RV, and easy access to trails, parks, schools, and Glenmore’s popular amenities. Plus, you're just minutes to the airport, UBCO, downtown, and Lake Country’s wineries. With **geothermal heating**, **hot water on demand**, and modern systems throughout — this home is a rare opportunity in one of Kelowna’s most convenient and family-friendly neighborhoods. (id:57557)
930 9 Street
Canmore, Alberta
This remarkable multigenerational executive home is a masterpiece of construction and design, featuring superior elements thatsignificantly exceed building codes. The triple-paned windows reduce heat loss by approximately 50% compared to double-paned windows,contributing to energy efficiency and passive solar benefits. The staggered stud construction ensures no thermal transfer, maintaining a consistentinterior temperature throughout the seasons. The home's infrastructure includes concrete, steel, and wood framing, with a solid concrete foundationreinforced by steel beams, preventing settling and structural squeaks. Most of the main floor walls are non-load bearing, allowing for easy removal tocreate a spacious, open floor plan tailored to your preferences. Fire safety is paramount, with a concrete core firewall between the main house andthe legal secondary suite. Low VOC paints and glues have been used throughout, and in-floor heating extends across the main and lower floors andgarage. Appliances include Sub Zero, Viking, Asko, Thermador, Miele and more. The exterior features locally quarried Rundle Rock, and all decks,except for a few, are concrete with snow melt systems installed. This home is prepped for solar energy, with a 200-amp panel suited for EVs andsolar installations, and it offers potential rental income that offsets operating costs and allows owners to remain compliant with incoming Canmoreproperty tax exemptions. Additionally, a rooftop forest fire suppression system is in place, enhancing the safety and resilience of this exceptionalproperty. (id:57557)
1506 Sweetland Road
Sweetland, Nova Scotia
Charming Lakefront Bungalow on Big MushaMush Lake. Live the lakeside lifestyle in this charming 3-bedroom, 1-bath bungalow, perfectly positioned on the tranquil shores of Big MushaMush Lake with an impressive 180 feet of direct waterfront in an attractive cove. This rare find offers 1,288 square feet of well-maintained living space and is just 8 minutes from Bridgewater, giving you the best of both privacy and convenience. Step inside to find a warm, inviting interior featuring a blend of hardwood, carpet, and vinyl flooring, offering both comfort, convenience and durability. The living room layout creates a cozy atmosphere, ideal for lakeside living and entertaining. The front ranch style porch is facing the lake & boasts lots of opportunities to overlook & enjoy what is taking place on the lake. Whether you're looking for a peaceful year-round home, a summer retreat, or an investment in prime waterfront real estate, this property offers endless potential in one of Nova Scotia's most sought-after lakefront communities. (id:57557)
1506 Sweetland Road
Sweetland, Nova Scotia
Charming Lakefront Bungalow on Big MushaMush Lake. Live the lakeside lifestyle in this charming 3-bedroom, 1-bath bungalow, perfectly positioned on the tranquil shores of Big MushaMush Lake with an impressive 180 feet of direct waterfront in an attractive cove. This rare find offers 1,288 square feet of well-maintained living space and is just 8 minutes from Bridgewater, giving you the best of both privacy and convenience. Step inside to find a warm, inviting interior featuring a blend of hardwood, carpet, and vinyl flooring, offering both comfort, convenience and durability. The living room layout creates a cozy atmosphere, ideal for lakeside living and entertaining. The front ranch style porch is facing the lake & boasts lots of opportunities to overlook & enjoy what is taking place on the lake. Whether you're looking for a peaceful year-round home, a summer retreat, or an investment in prime waterfront real estate, this property offers endless potential in one of Nova Scotia's most sought-after lakefront communities. (id:57557)
49 Junction Road
Springhill, Nova Scotia
Old-School Charm, Fully Modernized Renovated 1930s Home with Huge Yard, Shop, and More! Step into the perfect mix of history and modern convenience. This fully renovated 3.5-bedroom, 1.5-bathroom home combines timeless character with the peace of mind that comes from a full down-to-the-studs rebuild just five years ago. Its solid, stylish, and move-in ready. A wrap-around double driveway offers more than enough room for RVs, trailers, work vehicles, or guests. Inside, the custom stainless steel and aluminum kitchen delivers clean lines, durable finishes, and everyday practicality. All appliances are under five years old and included in the sale. The layout is spacious and easy to live in, with every room updated for modern comfort while retaining the soul of the original 1930s build. The massive backyard gives you endless outdoor possibilities, and the powered shop is perfect for hobbyists, storage, or side projects. Downstairs, a well-designed French drain system keeps the basement reliably dry year-round where youll also find a cold storage room, two stand-up freezers, and tons of safe, dry storage space.. And with a prime location on a main road, youll have unbeatable access to schools, shopping, and daily amenities. This home offers the kind of charm, space, and renovation quality you just dont find every day. (id:57557)
410 5638 201a Street
Langley, British Columbia
Welcome to The Civic in the heart of Langley! This spacious 677 sqft 1 bed + den north-facing home is perfect for first-time buyers or investors. Features include a bright, open layout with 9' ceilings, quartz counters, stainless steel appliances, and a large walk-in closet in the bedroom. The den offers flexibility as a home office or small bdrm. Enjoy year-round BBQs on the covered balcony. Amenities include a guest suite, party room, conference room, bike locker, and a private courtyard with playground. Steps to shops, schools, parks, and the future SkyTrain station. 1 parking included. Pets and rentals allowed. *Note: Photos are of similar unit with same floorplan. (id:57557)
26 4295 Old Clayburn Road
Abbotsford, British Columbia
Home Sweet Home! You can't beat the location of this beautiful home at Sunspring Estate in East Abbotsford. What makes this neighborhood so desirable is the close proximity to all levels of excellent schools, parks, trails and shopping. This immaculate 3 bed 3 bath home shows like new & is move in ready. The main living area is bright & functional with an open floorplan and 9-foot ceilings. The kitchen features classic white cabinetry with quartz countertops, a large island & pantry with ample storage. Off the kitchen is your walk out, private low maintenance back yard. The home is equipped with Central A/C & a cozy gas fireplace. Upstairs you'll find 3 bedrooms including a primary suite with ensuite & walk in closet. Laundry is conveniently located on the same level as the bedrooms. (id:57557)
304 16068 83 Avenue
Surrey, British Columbia
Welcome to the quiet retirement community of Fleetwood Gardens. This building is perfect for retirees seeking independent living. Enjoy access to amenities without leaving your building! Included are an exercise room, 2 rec rooms, office space & a courtyard for your use. Inside the unit you will find a spacious & open layout boasting over 1000 sqft of living space. Master bedroom offers ensuite plus 3 separate closets. Second bedroom and den have plenty of space for hobbies/storage. Step out onto your sunny patio and enjoy a coffee by the beautiful greenery. Take a short stroll (less than 5 mins) to Francis Park, Fleetwood Community Centre or Surrey Libraries - Fleetwood Branch for some leisurely time. All other amenities (groceries, doctors, etc) within a 10 min walk. (id:57557)
27 Westridge Way
Okotoks, Alberta
First Time on the Market – Exceptional Family Home on One of the Largest Lots in the Neighbourhood! Welcome to this rare opportunity to own a beautifully maintained and thoughtfully upgraded home, offered for sale for the very first time. Situated on the largest lot on the street and the second largest in the entire neighbourhood, this property is a true standout—perfect for families who value space, privacy, and outdoor living. The fully fenced backyard is a private retreat, featuring a stamped concrete patio and sidewalk, concrete landscape curbing and a covered rear deck ideal for warm summer evenings, and a full irrigation system to keep everything lush and green. The double detached garage is a big bonus offering plenty of space for all your hobbies. The lot is so big there is even room for RV parking! Last but certainly not least the upgraded Hardie siding add to both the curb appeal and functionality of this incredible home - and that's just the outside! Inside, you'll find 3 bedrooms and 3.5 bathrooms across a smart, open-concept layout. The main level features a beautifully updated kitchen with quartz counters and quality finishes, a spacious dining area, and a cozy living room with a fireplace flanked by custom built-ins—perfect for hosting family or friends. Upstairs, west facing bonus room has double doors that opens out onto a balcony over the garage providing a peaceful spot to catch the evening sun. The primary bedroom is a true retreat with a walk-in closet and a spa-like ensuite featuring granite countertops, a soaker tub, and a separate shower. Two additional well-sized bedrooms and a full bath complete the upper floor, all finished with brand new carpet for a fresh and comfortable feel.. The fully finished basement offers excellent versatility, with a large multifunctional rec room, a third full bathroom, and plenty of space for games, movies, or a home gym. Additional highlights include central air conditioning, radon remediation, and a water sof tener—ensuring comfort and convenience all year round. This home truly has it all: space, upgrades, a prime lot, and a location that can’t be beat. Don’t miss your chance to be the next proud owner of this exceptional property. Book your private showing today! (id:57557)
Upper - 115 Balsam Avenue S
Hamilton, Ontario
Beautifully maintained solid brick 2.5-storey home in Hamiltons prestigious St. Clair neighbourhood, full of original charm and modern upgrades. Spacious 3-bedroom with BONUS loft. The property is bright and inviting, with gorgeous original trim, hardwood floors, and in-suite laundry in each unit. S/S appliances, quartz countertops, private front driveway parking and street parking. Perfectly situated near Gage Park, St. Peters Hospital, and public transit. (id:57557)
24 Mona Lisa Court
Hamilton, Ontario
Welcome to 24 Mona Lisa Crt, A Very Rare Find in the Sought-After Carpenter Neighbourhood. Tucked away on a hard to come by private cul-de-sac, this really is a rarely offered location. This Tuscany-built residence is the perfect blend of luxury, comfort, and family-friendly living. Located in Hamiltons desirable West Mountain community, this home offers exceptional access to top-rated schools, parks, and amenities, not to mention fantastic neighbours and a quiet location with plenty of convenience, making it an ideal place to raise a family. From the moment you arrive, the impressive aggregate concrete driveway and double-door entry set the tone for whats inside. Step into the grand front foyer with soaring ceilings and a layout that flows seamlessly into an expansive main floor filled with natural light. Hardwood floors and California shutters run throughout the home, with large windows framing every room.The chefs kitchen features granite counters, a large sit in island and stainless steel appliances. Enjoy family meals in the spacious eat-in area with a walkout to your private deck, BBQ Gas line and fully fenced backyard are perfect for entertaining or relaxing. The XL living room overlooks both the kitchen and backyard, great for relaxing or your movie nights. Upstairs, you'll find 4 generously sized bedrooms including a stunning Primary Room with walk-in closet and 4pc ensuite, offering ample space and privacy for the whole family. The fully finished basement extends your living space to nearly 4,000 sq ft and includes its own kitchen, bathroom, and open-concept living area, ideal for extended family, potential in-law suite or a play, entertainment area. Enjoy the convenience of a mud room/laundry room access on main via the garage entrance for easy access with your groceries, sports equipment and more. 24 Mona Lisa Court is more than just a home its a lifestyle in a vibrant, family-focused neighbourhood. Do not wait on this one! (id:57557)
16 - 117 Bonaventure Drive
Hamilton, Ontario
Bright and spacious end-unit townhome located in the sought-after West Mountain area of Hamilton! This home offers 3+1 bedrooms and 1.5 bathrooms, along with a fully fenced, private backyard patio featuring a new fence. Inside, enjoy flooring throughout, a generous living area, a convenient main floor 2-piece bathroom, and an eat-in kitchen with stainless steel appliances. Upstairs features three large bedrooms and a 4-piece bathroom with ample counter space. The finished basement offers a versatile recreation room or optional fourth bedroom, plus a laundry area ideal for hobbyists or extra storage. Complete with a two-car paved driveway, this home is perfectly situated near parks, schools, public transit, highway access, and all major amenities. (id:57557)
0 On-17 (Trans Canada) Highway
The North Shore, Ontario
Escape the city life!! Rare 1-acre freehold land with Driveway Installed, Plus Hydro and Municipal Water available fronting year round Hwy 17 (Trans Canada Hwy)! This 1-acre (approximately) freehold land parcel, is ideally situated on Highway 17 in the Township of the North Shore, between Blind River and Elliot Lake for easy access to amenities and outdoor adventures. This residential-zoned (R1) property offers approximately 104 feet of frontage, year-round road access, and is drive-in ready. Municipal water is available long Highway 17 & hydro is available (buyer responsible for hook-ups). A driveway and culvert are already installed for convenient entry and summer use giving you flexibility for your future plans. With essential infrastructure available, you'll enjoy significant savings compared to developing raw land. The property is just minutes from Serpent River park; a beautiful picnic area, Serpent River public boat launch. It's close proximity to other public boat launches; so you can get good use of your boat. Whether you're a first-time buyer, investor, retiree, outdoor enthusiast, or an avid fisher or hunter seeking a weekend retreat to escape the city, this land provides an affordable and accessible opportunity to build, invest or simply enjoy Northern Ontario's natural beauty-close to lakes, trails, campgrounds and just 20-25 minutes from both Blind River and Elliot Lake for shopping, dining and medical services. Don't miss your chance to own this rare, ready-to-use land, perfectly positioned for adventure and relaxation. The property is being sold 'As Is Where Is' and priced accordingly. (id:57557)


