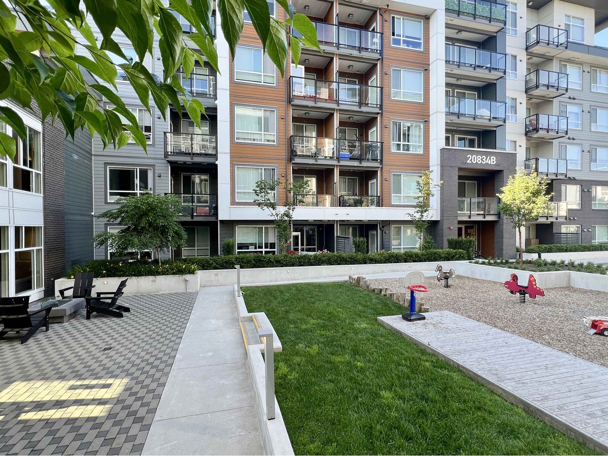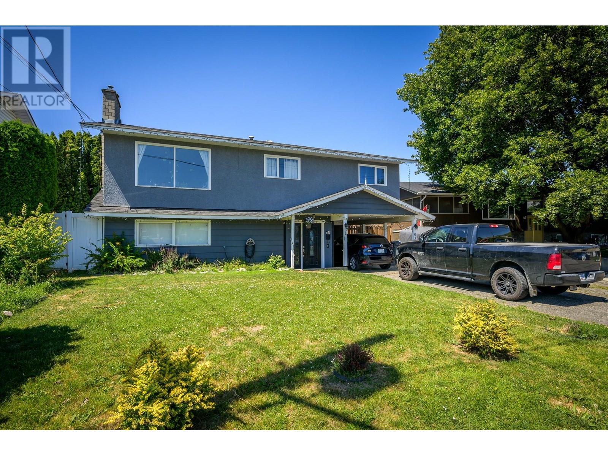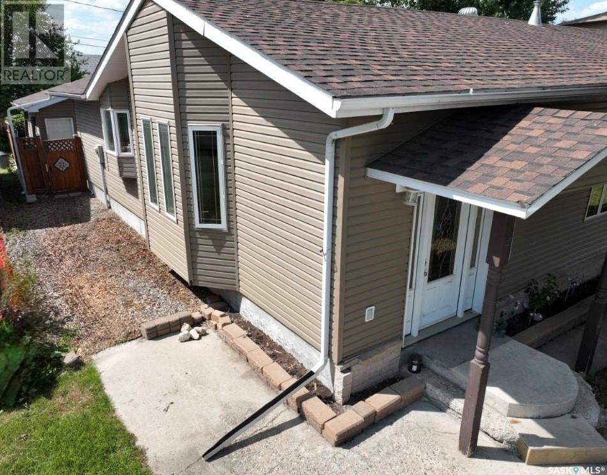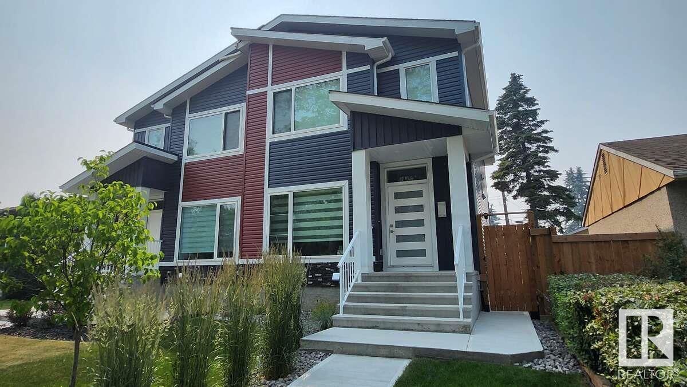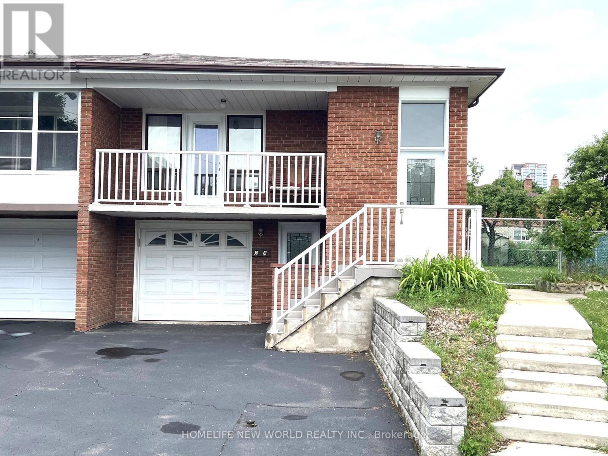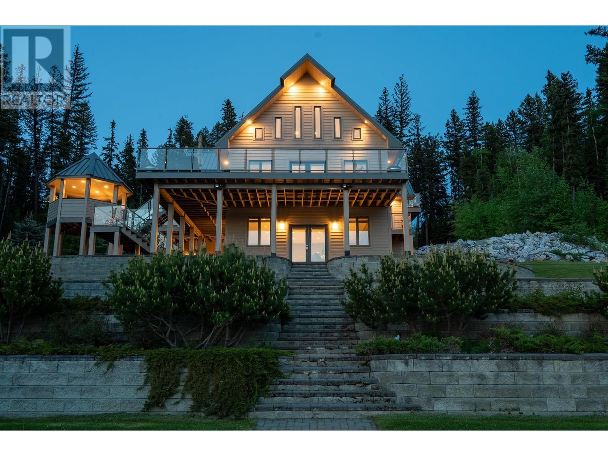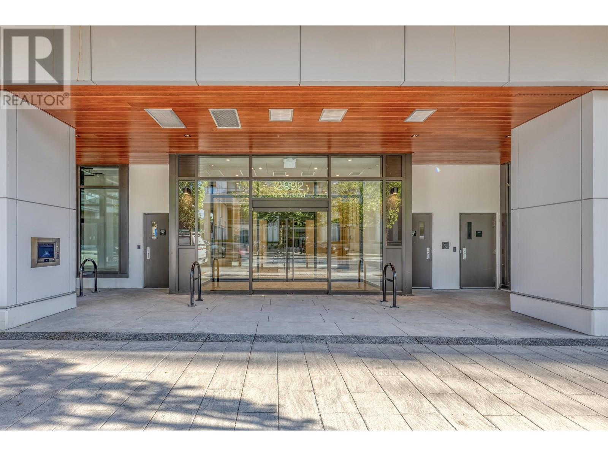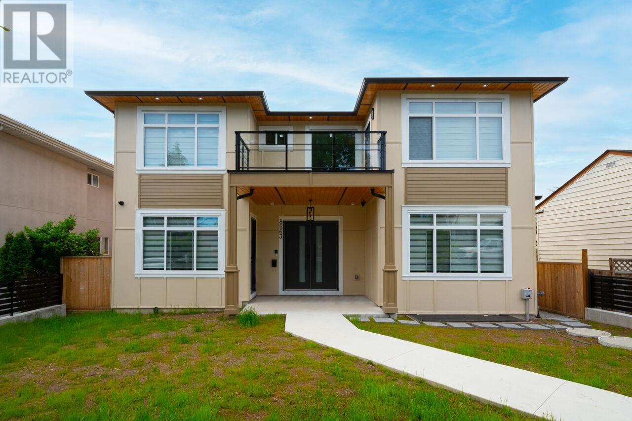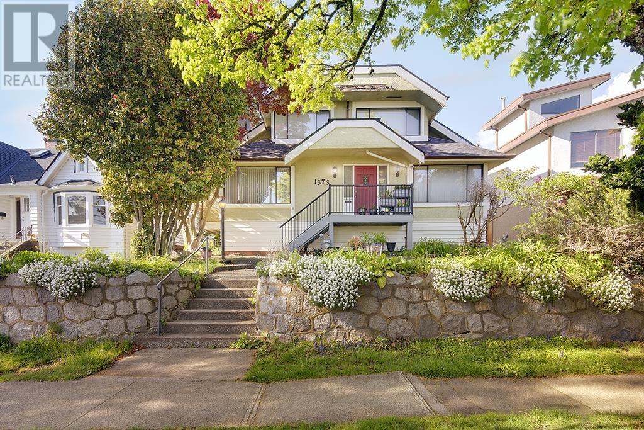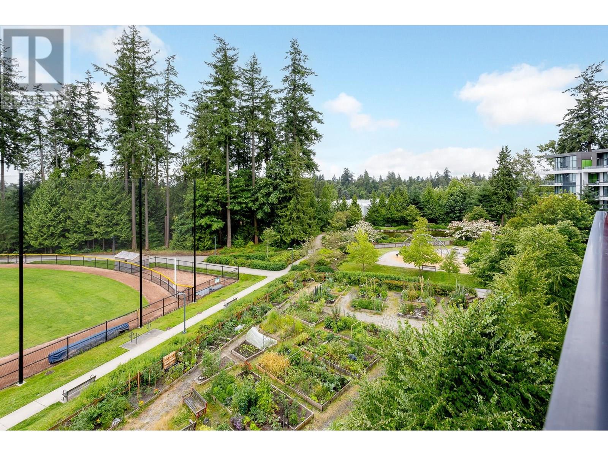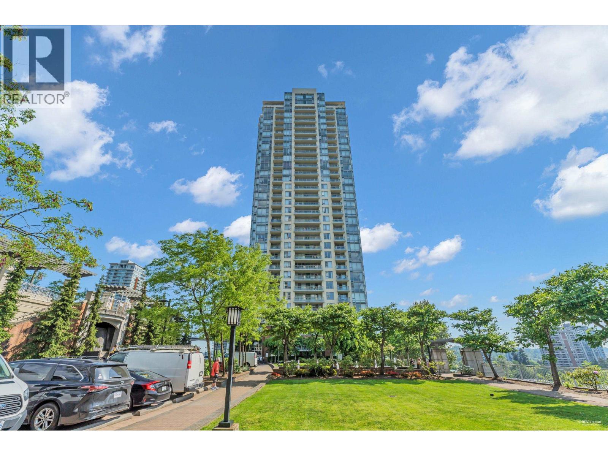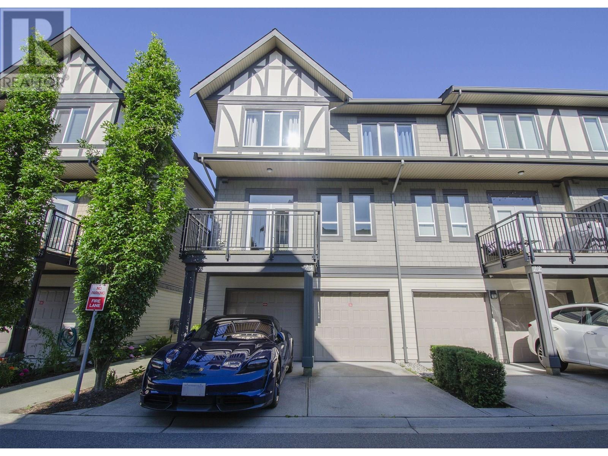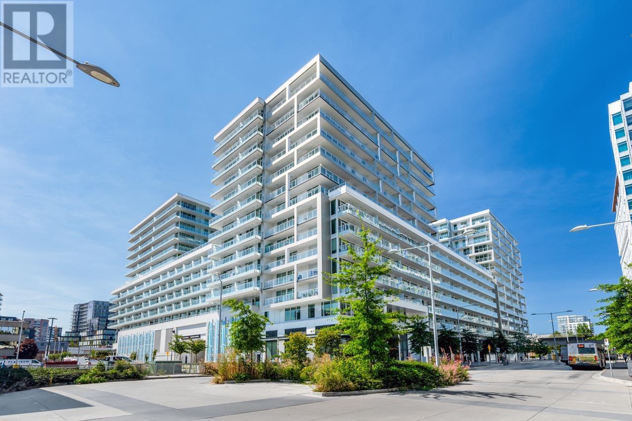B225 20834 80 Avenue
Langley, British Columbia
Welcome to ALEXANDER SQUARE by Award Winning developer RDG Development, located in the heart of Langley's vibrant Willoughby Community. This stylish 1Bed, 1 Bath home offers 468 sf of thoughtfully designed living space. Enjoy a modern white-on-white palette, quartz countertop, stainless steel appliances, and full size washer & dryer. Floor to ceiling windows flood the space with nature light, creating an airy and inviting atmosphere. Exceptional amenities include fitness, entertainment lounge, rooftop BBQ, outdoor courtyard with fire pits, garden, and playground. Comes with 1 parking & 1 locker. Live steps away from shops, schools and transit in one of Langley's most desirable neighbors! OPEN HOUSE: July 27(Sun) 2-4 pm (id:57557)
902 565 Smithe Street
Vancouver, British Columbia
Experience the best of urban living in downtown Vancouver. This bright, south-facing 1-bedroom, 1-bathroom condo with a den and an enclosed balcony, offering a functional and efficient living space. Enjoy city and garden views through floor-to-ceiling windows, seamlessly blending tranquility with vibrant city energy. Excellent amenities include concierge, a fitness center, indoor spa with sauna and steam room, a lounge with an indoor kids' playground, rooftop terrace garden and more. Perfectly situated just steps from Vancouver's premier restaurants, skytrain, shopping, and entertainment. Includes one parking stall and one storage locker. Don't miss your chance to own a slice of downtown Vancouver's dynamic lifestyle! (id:57557)
531 Baywood Crescent
Kamloops, British Columbia
Amazing home nestled in a quiet cul-de-sac location with a large fully fenced yard, close to elementary school, and walking paths. This 1900 sq ft basement entry home has a well designed functional layout. The oversized entryway offers plenty of room when you and your guests walk in. Upstairs has a generous sized living room with wood burning fireplace, dining room with plenty of natural light, and beautiful patio doors leading to the large backyard deck. The kitchen has ample cupboard space, updated backsplash and outside access that leads to a large private yard that gets great sun for outdoor living. There are 3 bedrooms on the main floor. This includes 2 bedrooms perfect for kids, guests or an office, a 4 piece main bathroom plus a primary bedroom with a large closet and a 2 piece ensuite to finish off the main floor. The basement level includes a large rec room with a gas fireplace, one bedroom, 3 piece bathroom, laundry area and a hobby room waiting for your ideas. The basement level is entirely above grade, perfect for natural light. This property is located in the desirable Westmount area and is the perfect mix of privacy, convenience and family friendly living . RV parking and carport allows for extra vehicles and toys! Day before notice required for shift workers and dogs. (id:57557)
68 Literacy Drive
Brampton, Ontario
A beautifully maintained, spacious family home nestled in one of Bramptons most sought-after communities! Located in a quiet, family-friendly neighbourhood with top-rated schools, parks, shopping, and transit just minutes away, this home is perfect for growing families or multi-generational living. Enjoy the versatility of a fully finished basement featuring a self-contained in-law suite complete with a full kitchen, living area, 1 bedroom + den, and a full bathroom ideal for extended family, guests, or rental income potential. Built on a 27 ft wide lot and 2600+ sqft of living space combined and upgrades throughout the home - Extended Kitchen Cabinets With Crown Molding, Gas range, Quartz in all Kitchens & Washrooms, Interlocking & Concrete Through Out Side and Back Pot Lights Inside/Outside and low maintenance backyard (id:57557)
513 Hudson Street
Hudson Bay, Saskatchewan
This beautifully updated, move-in-ready home features 4 bedrooms and 2 bathrooms, all conveniently located on one level. The laundry facilities are also on the main floor for added convenience. The primary bedroom boasts a walk-in closet and a 3-piece bathroom. Three additional large bedrooms offer plenty of space for family or guests. The open concept design enhances the living space, flowing seamlessly from the front door through to the dining area and kitchen, and then north to the living room. Every room has been thoughtfully updated with new finishes, windows, and doors. The kitchen features fresh white cabinets, ample cabinet space, and a side wine and coffee bar, along with modern appliances including a built-in dishwasher, fridge, stove, and a microwave oven over the stove. The spacious main bathroom includes his and her sinks and a tiled tub surround. Outside, the large deck faces west, perfect for enjoying morning coffee. The backyard is designed for relaxation and entertainment, with a privacy fence, fire pit area, and an insulated, electrically heated shed with a large roll access door. Additionally, the downstairs area, while primarily a service area, provides useful storage space and houses the water heater, furnace, and electrical service panels. The home is equipped with air conditioning and is ready for quick possession. Don’t miss the opportunity to view this fantastic property—call today to set up your private viewing! (id:57557)
611 Agate Crescent Se
Calgary, Alberta
Welcome to this fully renovated bungalow nestled in sought after Acadia. Offering over 2,200 sq ft of beautifully developed living space, this home is the perfect blend of style, function, and location. Upstairs features 2 spacious bedrooms, a spa like primary ensuite, plus a versatile office/flex room and large front entry. The open-concept main floor is filled with natural light and showcases high-end finishes throughout, including a brand-new chef’s kitchen with quartz countertops, and stainless steel appliances. The lower level has 2 additional bedrooms, a full bathroom with a double vanity sink, and a recreation room complimented with a beautiful bar.Every inch of this home has been updated: an upgraded 200 amp service to the garage, new plumbing, mechanical systems and electrical so you can enjoy peace of mind for years to come. Outside, a brand new triple-car garage offers plenty of room for vehicles, storage, or a workshop. Located on a quiet street just minutes from schools, shopping, major roads, and transit, this home offers unbeatable convenience in a mature, family-friendly neighbourhood. Don’t miss your chance to own this turnkey property! (id:57557)
13026 120 St Nw
Edmonton, Alberta
For more information, please click on View Listing on Realtor Website. This air-conditioned modern duplex features 4 bedrooms, 2.5 baths, and 1,678 sq ft of stylish living space. Professionally landscaped with a privacy fence, it also includes a separate side entrance for future basement development. Enjoy over potentially $13,000 in upgrades, including a $9,000 smart appliance package, $4,000 video alarm system, and Ecobee Pro heating—all controllable by smartphone. The main floor boasts a marble fireplace, coffered ceiling, and upgraded lighting. The primary bedroom offers a recessed ceiling and a luxurious ensuite with frameless glass shower, rainhead, and premium fixtures. Located just one block from two schools and across from a large park in a newly revitalized neighbourhood. Only 5 minutes to major shopping, 10 minutes to a Muslim school, and steps from one of the city’s best cafés—this is one of the prettiest and most well-equipped duplexes on the market. (id:57557)
2a Fairglen Avenue
Toronto, Ontario
Rare opportunity to own this unique 5-level backsplit semi-detached home. First time on the market. Proudly owned by the original owner! Features 4+1 bedrooms and three separate entrances including a side entrance to the basement, offering excellent potential for multi-generational living or rental income. Irregular lot with a deep backyard perfect for gardening or outdoor enjoyment. Includes 2 fireplaces and car garage. This house is fully functional with finished basement. Kitchens and bathrooms are in different level for convenient uses. Located in a quiet, family-friendly neighborhood close to schools, parks, TTC, and shopping. Don't miss this chance to invest in a spacious and versatile home in a highly desirable area! (id:57557)
207 - 1 Rainsford Road
Toronto, Ontario
Welcome to Terrace Suite 207 at The Boutique Residences of 1 Rainsford Road. This Spectacular 2 Bedroom, 2 Bathroom Condo, Boasts Enjoyment Space of ~1732 Sq. Ft., with 1300 Sq.Ft. Interior and a Private Entertainers' BBQ Terrace of 432 Sq.Ft! Enter Into Your Suite with Soaring 10 Ft. Smooth Ceilings, Rich Wide Plank Hardwood Floors, Grand Floor to Ceiling Windows, Electric Blinds on All Windows, and a Large Open Concept Plan. The Luxury Kitchen is Outfitted with Miele Top of the Line Appliances, Including a Miele Gas Cooktop and Built-In Wall Oven with Miele Convection. The Large Kitchen Island Brings Everyone Together with a Spacious Breakfast Bar, Under-mount Sink, and Granite Counters. The Living Room has a Gas Fireplace with a Walk-out to the Terrace. For the Ultimate Privacy, the 2 Bedrooms are Designed with a Split Bedroom Plan. The Primary Suite Contains a Large Walk-In Closet, with a 5 Piece Spa Ensuite Bathroom. Walk Everywhere - with Bruno's Fine Groceries Next Door, Restaurants, The Beach, Nature, Galleries, with Transit at Your Doorstep! This is a Must See Suite in the Prime Beach Neighbourhood by Queen St East & Woodbine Avenue. The Terrace also includes a Gas Line for BBQ'ing, Water for Gardening and Lighting for Evening Enjoyment. 1 Owned Parking & Locker Included! Tenanted on lease until July 1, 2026. The Buyer(s) must assume the Triple A tenant, paying $4325/month + utilities. (id:57557)
357 Laval Boulevard W
Lethbridge, Alberta
Location, location, location! This Legally suited(basement income 2024 was $28,710.00) bungalow is located in a mature area on the west side of Lethbridge .The large main level features three bedrooms, two living spaces, a kitchen, and an eating area, providing ample space to live upstairs while renting out the basement .This home has a wood-burning fireplace upstairs for those cold winter days and Central Air conditioner for our hot summer nights . The newer kitchen area has a large window letting in lots of natural light and features beautiful granite counters. There are two bathrooms upstairs, one being en suite, of which was just recently renovated .With the 3 bedrooms up there is room for a growing family .The upstairs is equipped with in-floor heating, ensuring comfort at all times on these stunning hardwood floors. The owners have taken great care and installed a safe and sound between the floors to dampen sound transmission and have provided radiant heat in the basement with controls. This home also has two HVR, a recovery system to help circulate the air throughout the home.The large legal suite in the lower level has 3 bedrooms , 3 bathrooms and two living areas all with large windows letting in lots of light, always nice to have additional income to help supplement or pay your mortgage . If you’re looking for an attached garage, but also want ample parking this home could be the one for you. Lots of space for that big RV and additional parking. This home looks onto Nicholas Sheran park , just cross the street and go for your evening walk through the gorgeous park paths . Call your REALTOR® today and book a viewing of this beautiful bungalow in West Lethbridge. (id:57557)
2450 Grafton Place
Prince George, British Columbia
* PREC - Personal Real Estate Corporation. Experience the true meaning of luxury in this stunning 4-bed, 5-bath West Coast contemporary home with a 1-bed walkout legal suite. Step into a tiled entry with coffered ceilings, leading to a vaulted living room with a striking floor-to-ceiling Corian fireplace. The chef’s kitchen features a waterfall island, expansive counters, and breathtaking views of Tabor Mountain. Enjoy indoor-outdoor living with a covered deck and patio. The main floor includes an additional office, while upstairs offers 3 bedrooms, 2.5 baths, and a spacious sitting area. The primary suite shows off a 5-piece ensuite with an oversized shower. Elegant Wine room downstairs for the wine / whiskey enthusiast. Beautifully landscaped front and back, Double and single attached garage. (id:57557)
21565 West Lake Road
Prince George, British Columbia
* PREC - Personal Real Estate Corporation. An architectural masterpiece on 3.28 acres of beautifully landscaped, west-facing property on West Lake. Surrounded by West Lake Provincial park, this 4-bed, 5-bath home offers unmatched privacy and serene views. Vaulted ceilings and expansive windows fill the great room with natural light, anchored by a gas fireplace. The gourmet kitchen features granite countertops and high-end JennAir appliances. Primary suite features a 4 piece ensuite, walk in closet, and private balcony with Lake views and great sun exposure. Junior suite bedroom includes a walk in closet, 4 piece ensuite and private balcony. 3rd bedroom in basement with 4 piece ensuite, and walk in as well. optional 4th bedroom in basement. A/C, full irrigation, updated septic, and a 24x24 heated, powered detached shop. (id:57557)
55680 Jardine Loop Road
Cluculz Lake, British Columbia
* PREC - Personal Real Estate Corporation. Renovated 3-bed, 2-bath home on beautiful Cluculz Lake. Set on a flat 0.89-acre lot with a sought after grade to the lake. Inside, you'll find modern updates, a cozy propane fireplace, electric baseboard heat, and fully renovated kitchen. 4 piece hallway bathroom and a 2 piece ensuite in the primary bedroom. Perfect for year-round living, a weekend getaway, or a vacation rental. This turn-key lakefront property offers the ideal mix of comfort, privacy, and natural beauty. Drilled well, raised septic system, Hot tub, Gazebo, and 175' dock, all come with the property! Plenty of space to park trailers with hook ups to power and water! (id:57557)
1105 2992 Glen Drive
Coquitlam, British Columbia
Wow. Wow Great size office in the 11th floor of the Diagram Building, facing south available now. The building Designed by Rositch Hemphill Architects and built by Cressey, Diagram offers business owners the opportunity to own strata office space in an architecturally stunning, 15-storey boutique office tower. Customizable interiors and flexible layouts, Diagram brings a unique opportunity to create space that guarantees comfort, efficiency and convenience in "A" Plus building. Located along the vibrant Glen Drive, close to Pinetree Way and just north of Coquitlam Centre. The building is located at the centre of Coquitlam's commercial hub. Walk & enjoy benefit from great shopping, convenient transit access, and a diversified landscape - within minutes you can find yourself surrounded by an abundance of shops, services, boutiques and restaurants, library ,medical offices. There is 2 parking stall included. There are 25 visitors parking in the building. (id:57557)
1220 Yangtze Place
Port Coquitlam, British Columbia
Beautifully Renovated & Ideally Located Home in Riverwood! This lovingly maintained 4-bedroom, 2,5 Bath home offers 2,313 SqFt of well-designed living space with a den on the main floor. Enjoy stunning wood floors throughout and tile flooring in the spacious family room. The chef-inspired kitchen has quartz countertops, sleek stainless steel appliances, large pantry, with abundant white cabinetry perfectly flowing to the family room for easy entertaining. The generous dining room is ideal for hosting, while all four bedrooms upstairs provide ample space for a growing family. The primary suite includes a walk-in closet and a spacious private ensuite. Step outside to a fully fenced, low-maintenance backyard with a covered patio-great for year-round enjoyment and BBQs. Professionally landscaped front and back yards complete the package. All this & walkable location close to parks, trails, schools, shopping, dining, and more! (id:57557)
26 40157 Government Road
Squamish, British Columbia
This completely rebuilt 3-bed, 2-bath manufactured home offers 1,485sf. of high-quality living space, rivaling most townhomes in size and construction. The fully permitted renovation began in 2018 with all-new 2x4 stud walls, insulation, and windows along with a massive 320sf. storage/workshop. In 2025, the interior was finished with engineered hardwood flooring, new bathrooms, and a bright, modern kitchen with custom cabinetry, countertops, and brand-new appliances. The fully fenced, updated yard is perfect for your pup-dogs are welcome at Spiral! Centrally located in Garibaldi Estates, you're just minutes from golf, schools, restaurants, shopping, and Squamish´s renowned trail network. This one is built to last-this is not your average manufactured home! (id:57557)
8563 11th Avenue
Burnaby, British Columbia
Beautiful Quality Built new home located in "The Crest". Great family home with secured detached 2 car garage and RV parking off lane. This home boasts quality finishings and includes radiant heating, air conditioning, security system, appliances and window coverings. Main floor bedroom for the parents, high ceilings and wok kitchen. 4 bedrooms and 3 bathrooms up including primary bedroom. Basement with options for additional accommodations. Garage rough-in for EV charger. Easy to show. GST Applicable. (id:57557)
1373 W 64th Avenue
Vancouver, British Columbia
Welcome home! Very spacious character home with 7 bedrooms, 2 kitchens and 3 bathrooms in super fast growing MARPOLE! 49.5ft wide lot! Easy conversion to 3 suites. Excellent value. For home owner or investor. Potential rent $8000+. Walking distance to Safeway, 10 minute drive to YVR & 10 minutes to downtown! All measurements are approximate. Please do not walk on property without realtor. Easy to show! Open house July 27 12-130 (id:57557)
2306 5885 Olive Avenue
Burnaby, British Columbia
The Metropolitan Sub-penthouse (23/F) with spectacular panoramic views of the Downtown Vancouver, North Shore & Burnaby. Heat Pump (A/C) installation guideline is available. It was developed by famous Intrawest Development (currently know as Intracorp). Steps to Patterson Skytrain & Central Park. Walk to Crystal Mall, Save-on-Foods & Metrotown. This unit has been extremely well kept by the owner with new kitchen updated in 2020. A great bonus is the large balcony where you can enjoy the sunset & fireworks. Amenities that add value are the Gym, recreation room, indoor pool, hot tub & sauna. The building finished Exterior paint & maintenance in 2013, Re-piping 2011, Elevator modernization 2022, Roof Deck replacement 2023. Virtual Tour: https://my.matterport.com/show/?m=6H23W84QbWw&veal (id:57557)
412 3581 Ross Drive
Vancouver, British Columbia
Virtuoso by Adera, multi-time Georgie awards winner. This suite has a spectacular floor plan featuring a Southeast corner view with generous sunlights. The unit has three spacious bedrooms plus a den with window that can be easily converted into a 4th bedroom. Enjoy beautiful view of trees, grass, play ground, and colourful flowers. The covered deck is the perfect space for a relaxing coffee break or a reading area while surrounded by natural beauty. Open kitchen with extended counter top can be a breakfast bar. Wake up every morning surrounded by garden and fresh air. One parking space and one storage locker. 5 minutes walk to U-hill secondary, save-on-foods, bus stops and restaurants. A must see. (id:57557)
2906 9888 Cameron Street
Burnaby, British Columbia
Stunning Southeast View! Bright 2 bed + 2 bath with panoramic views of the city, Fraser River. Open-concept layout with granite counters, stainless steel appliances & laminate flooring. Bedrooms are separated for added privacy. Steps to Lougheed Mall, SkyTrain, Korean markets, restaurants & Northgate Village. On-site amenities include Grocery store, medical offices, Tim Hortons, banks & more. OPEN HOUSE JUL/27 SUN 2-4PM (id:57557)
23 10388 No. 2 Road
Richmond, British Columbia
Bright and spacious 3-level Polygon townhome(2010sqft)boasts 4beds&5baths,4ensuites, ground-level suite-ideal for guests,in-laws,or a home office. Enjoy luxurious upgrades throughout, including a chef´s kitchen with premium appliances (gas cooktop,wall oven),custom cabinetry,an oversized island,and a walk-in pantry. Step outside to your private balcony and patio, perfect for relaxing or entertainment. Inside,10-ft ceilings and large windows flood the space with natural light. Plus,a side-by-side double garage adds convenience. Located in a central,family-friendly community,this home offers access to fantastic amenities such as a clubhouse,gym,playground,and non-strata onsite daycare. Just steps away from London Park and Steveston-London Secondary School.Open House: Sun, July 27, 2-4pm (id:57557)
78 6588 Barnard Drive
Richmond, British Columbia
Welcome to The Camberley by Polygon, a highly sought-after townhouse community in prestigious Terra Nova. This well-maintained 3-level home features 2 spacious bedrooms + a versatile flex room that can serve as an office, guest room, or media space. The functional layout offers an open-concept main floor with 9ft ceilings, a bright living and dining area, and a well-appointed kitchen. Enjoy abundant natural light from large windows and a private outdoor space perfect for relaxation. Residents benefit from top-tier amenities, including a clubhouse, gym, hot tub, and outdoor pool. Conveniently located near Terra Nova Village, top-rated schools (Spul'u'Kwuks Elementary & JN Burnett Secondary), parks, golf courses, and scenic walking trails along the Fraser River. Easy access to Richmond City (id:57557)
320 6328 No. 3 Road
Richmond, British Columbia
PARAMOUNT, Located in the Centre of Richmond, situated just steps away from the Brighouse Skytrain station and surrounded by 500,000 sqft of luxury retail at Richmond Centre. This Junior 2 bedroom unit facing the complex's courtyard, with a 152 sqft private patio, and features an open and bright functional layout. The unit boasts stylish European cabinetry and a modern kitchen with stainless steel Miele appliances, quartz countertops, and kitchen islands. The bathrooms feature stunning European cabinets. Residents will enjoy over 12,000 sqft of resort-like amenities, including a fitness centre, exercise room, sauna and steam rooms, game room, indoor and outdoor lounges, kitchen and private dining room, wine tasting room, kids learning centre and education, and theatre. (id:57557)

