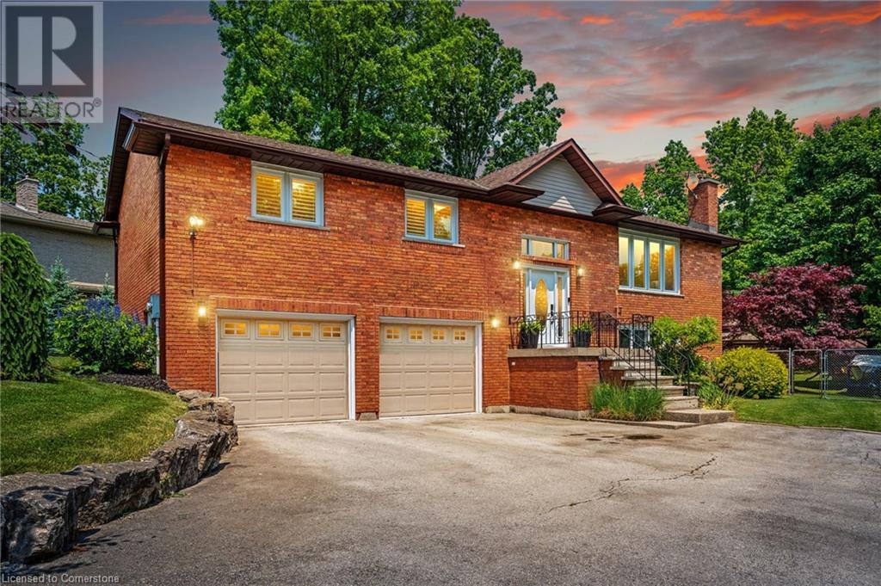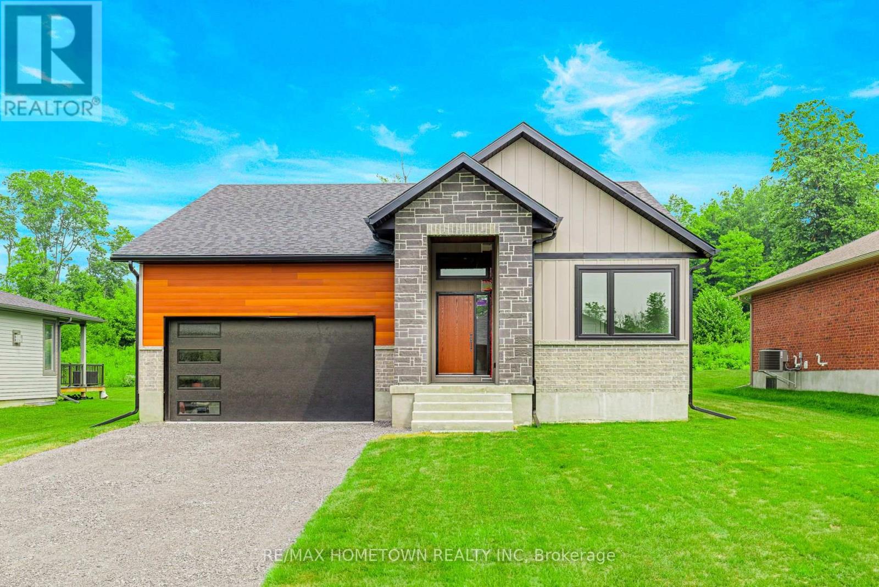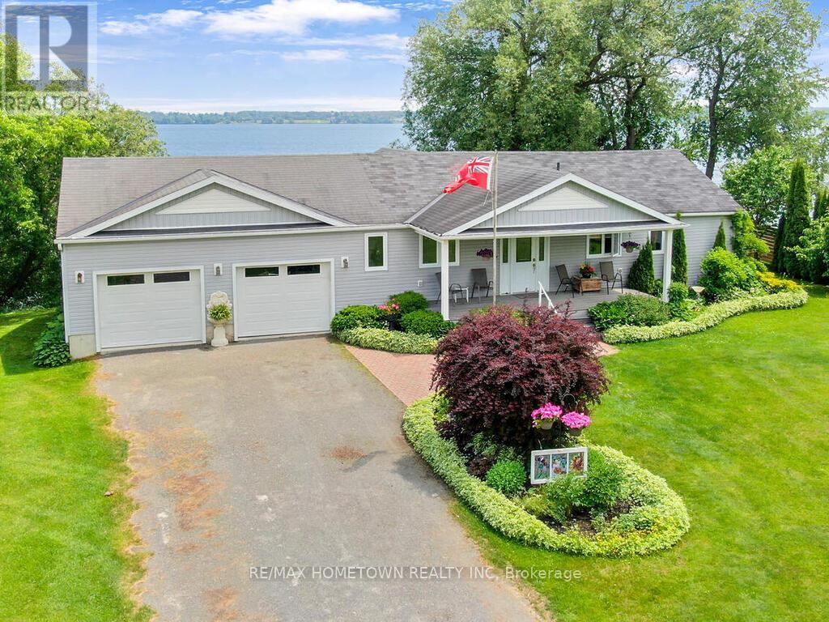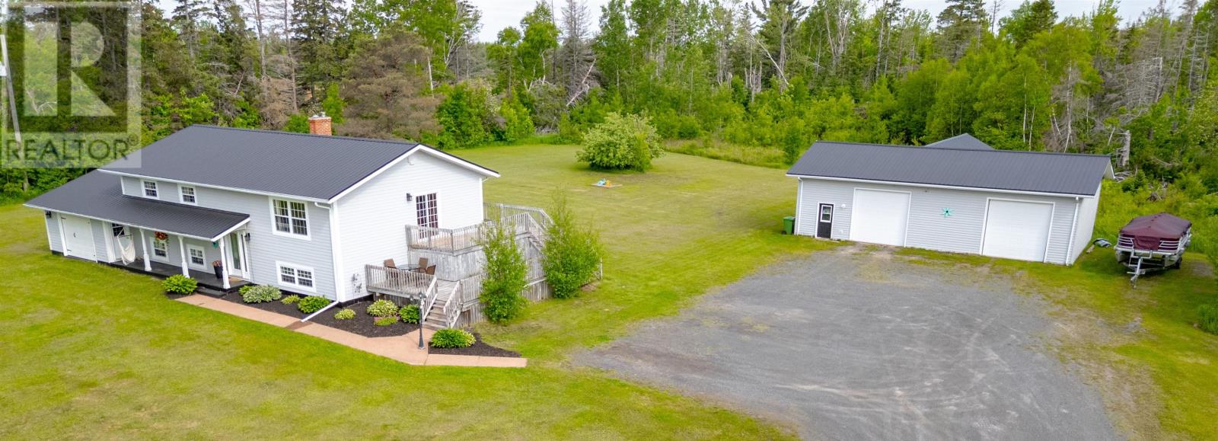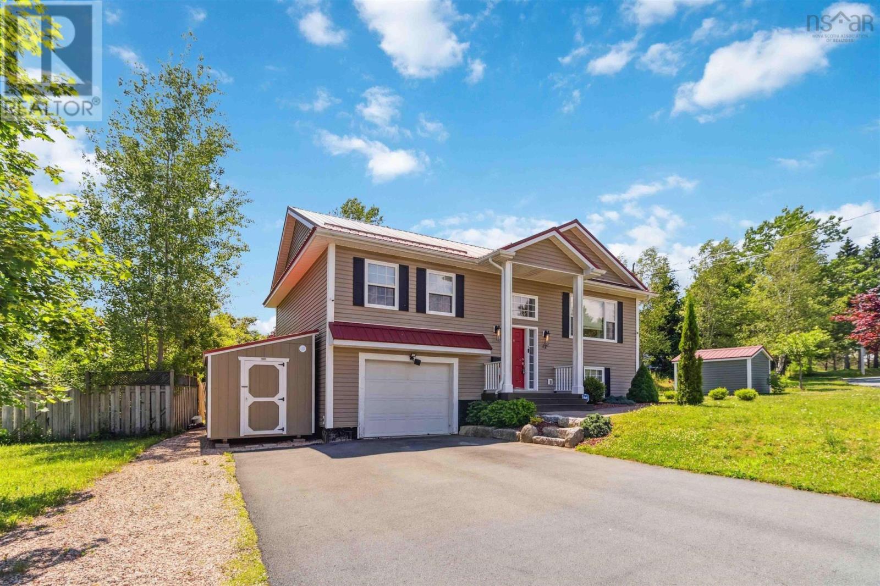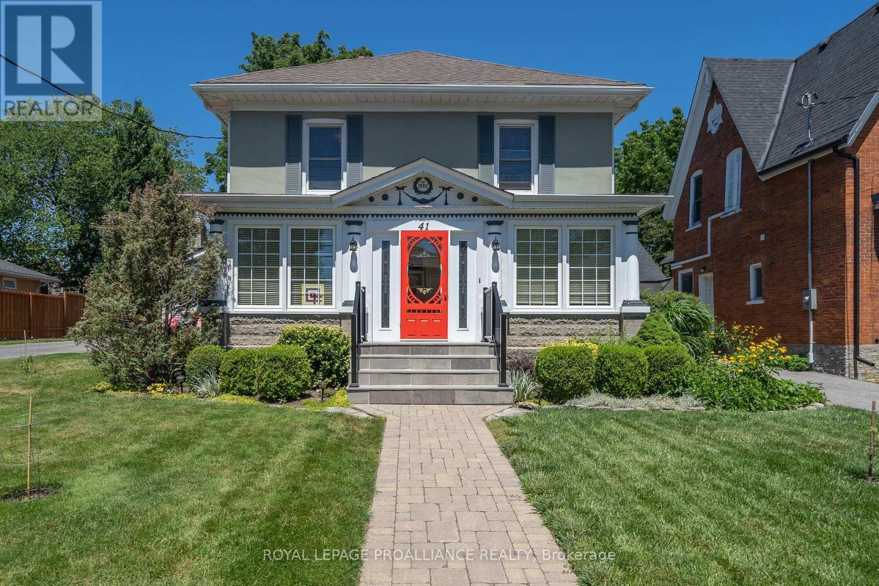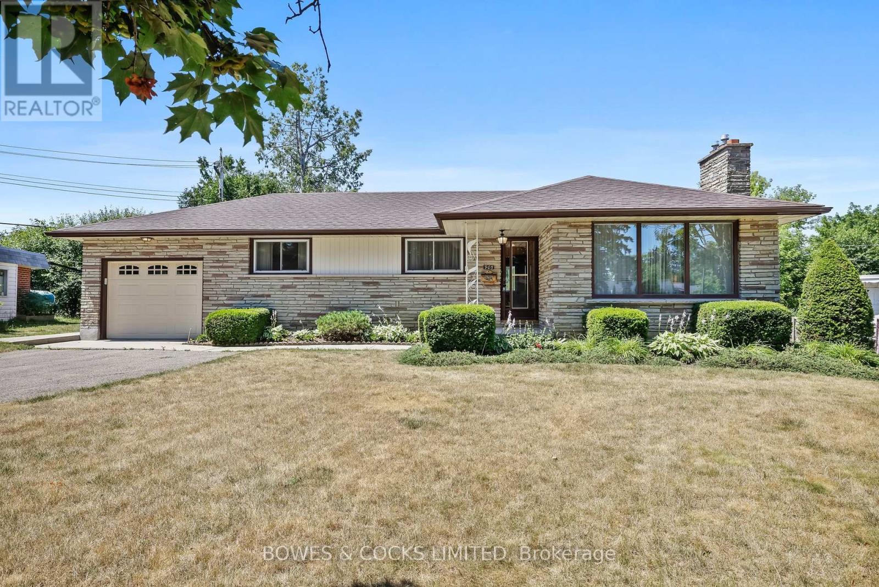2400 Jordan Boulevard
London North, Ontario
WOW! Check out this stylish Alexandra Model TO-BE-BUILT by Foxwood Homes packed with impressive standard finishes in the popular Gates of Hyde Park community. Enjoy 4-bedrooms, 2.5 bathrooms, over 2100 square feet plus an optional side entrance leading to the lower level. Various finish packages, floorplans and lots available. 2025 and 2026 Closings available. Finished Model Home available to view by appointment. This Northwest London location is steps to two new elementary schools, community park, shopping and more. Welcome Home! **EXTRAS** Join us for our Open Houses each Saturday & Sunday at our Model Home at 2342 Jordan Blvd (Lot 85) between 2pm - 4pm. See you there! (id:57557)
10 Lois Court
Lambton Shores, Ontario
This flagship 1,753 sq. ft. Rice Home will be sure to impress. With high quality fit and finishes this 3 bedroom, 2 bath home features: open concept living area with 9 & 10' ceilings, gas fireplace, centre island with kitchen, 3 appliances, main floor laundry, master ensuite with walk in closet, pre-engineered hardwood floors, front and rear covered porches, full unfinished basement with roughed in bath, Hardie Board exterior for low maintenance. Concrete drive & walkway. Upgrades over and above the high quality standard finishes include: black windows inside and out, black exterior doors, front door glass design, all black plumbing fixtures, beverage pantry and sump pump back up. Call or email L.A. for long list of standard features and finishes. Newport Landing features an incredible location just a short distance from all the amenities Grand Bend is famous for. Walk to shopping, beach, medical and restaurants! Noe! short term rentals are not allowed in this development, enforced by restrictive covenants registered on title. Price includes HST for Purchasers buying as principal residence. Property has not been assessed yet. (id:57557)
37 Amherst Heights
St John's, Newfoundland & Labrador
Upgrades galore on this registered two apartment west end bungalow. You will be close to shopping, parks, schools, medical, restaurants and recreational facilities. The main floor apartment has three bedrooms and the lower level apartment has one bedroom. There is parking for three cars, and the driveway was repaved in 2018. The main floor has hardwood flooring that was refinished in 2019. Three new exterior doors and vinyl windows were installed in 2019. This home boasts a beautiful rear sundeck that was installed in 2020, and the side deck for the lower level apartment was replaced in 2019. This home features 2 meters, 2 hot water boilers, 2 breaker panels, and electric baseboard heat. The shingles were replaced in MAY of 2025, Plank flooring was installed in the main floor bathroom in 2024, the newer 12x24 ceramic tiles in the main porch are lovely. Some plumbing has been upgraded to pex(approx 50% of main floor). Attic has blown in insulation for added efficiency. (id:57557)
5126 Chippewa Road E
Glanbrook, Ontario
Welcome to this serene country property, ideally located just minutes from all amenities, the airport, and highway access! This beautiful all-brick raised ranch is set back from the road and nestled on a mature half-acre lot with a large, fully fenced area—perfect for kids and dogs—backing onto a peaceful forest. The main floor offers a functional layout featuring an updated kitchen with granite countertops and an island that opens to the dining area and provides access to a spacious 3-season sunroom—ideal for morning coffee or relaxing. The family room off the dining area is generously sized, perfect for hosting family and friends during the holidays. The spacious primary bedroom is highlighted by a luxurious tile shower and a granite-topped vanity. Quality hardwood floors flow throughout the bedrooms and main floor living spaces. The bright lower level with oversized windows provides additional living space, including a large rec room with a gas fireplace and a walkout to the lower-level patio with access to the backyard. A 2-piece bathroom, laundry room, and interior access to the garage complete the basement. Need space for a workshop or extra vehicles? The oversized garage runs the full depth of the home, offering plenty of versatility. Don’t hesitate to book your showing—come experience this park-like property for yourself! (id:57557)
1067 Shearer Drive
Brockville, Ontario
Introducing The Valhalla, a thoughtfully designed and exceptionally built 1,789 sq. ft. bungalow located on a premium 60-foot lot in the prestigious Bridlewood development. Surrounded by a small enclave of distinctive custom homes, this property stands out with its clean architectural lines, contemporary finishes, and attention to detail that reflects the solid reputation of its builder. The homes layout is cleverly structured to maximize natural light and flow. At the heart of the design is a show-stopping great room that opens onto an expansive rear deck and a private backyard the perfect space for entertaining or relaxing in quiet comfort. The centrally located kitchen connects seamlessly to both the great room and an almost 14-foot home office, creating a dynamic hub for family life and remote work. True to the builders standard of excellence, The Valhalla is packed with premium features. Nine-foot ceilings, energy-efficient casement windows, and a designer kitchen with quartz countertops elevate the living experience. The luxurious primary suite offers a spacious walk-in closet and a walk-in shower, ensuring both function and comfort. Additional highlights include high-efficiency natural gas heating, central air conditioning, on-demand hot water, and a thoughtfully insulated basement floor to enhance comfort year-round. This is more than just a home its a refined lifestyle choice, crafted for modern living in one of the areas most sought-after communities (id:57557)
1435 County Road 2 Road
Augusta, Ontario
Welcome to 1435 County Road 2, a rare find on the beautiful St. Lawrence River! If you're looking for peaceful waterfront living, step inside and be instantly greeted with a full view of the river through a wall of large windows. Open-concept living and dining areas. The built-in wall unit includes a buffet, china cabinets, lighting, and lots of storage. Custom walnut kitchen with generous island including prep sink and seating, designed for creating great meals and gathering with friends. Just off the kitchen is a 3-piece bath with a walk-in shower and a separate laundry room with a built-in ironing board. 2-car oversized garage with workshop area. The primary bedroom offers built-in drawers and cupboards and a spacious walk-in closet. Access the large deck from the living room or bedroom. Enjoy quiet mornings with coffee and an expansive river view, and watch the ships go by. Soak in the river views sitting on the deck, with a railing of glass panels, and a dining area with built-in seating and storage cupboards, ideal for year-round BBQs. The lower level offers the same large windows as the main-level living room and includes two additional bedrooms, a 4-piece bath with a large soaker tub, a large walk-through storage room, and a big flexible room that can be used as a family room or office. The view may be too distracting to get much work done! Walk out to a covered patio and follow the stairs to the river to a 100 wide lawn, a cabin for sleeping,storing kayaks,swimming and fishing supplies. Attached is another deck for dining or lounging. Beyond the cabin is a beach area. Wildlife abounds,every day when you see the resident bald eagle sitting on its perch in the trees, ready to dive for a fish. Sometimes youll be greeted by a heron standing on the seawall or at the beach. Watch ships and sailboats float by on the mighty St. Lawrence. Surrounding the home are vibrant, low-maintenance perennial gardens and fruit trees (apple, pear, plum,cherry, and saskatoon). (id:57557)
1386 Robertson Road
Brudenell, Prince Edward Island
1386 Robertson Road, in the desired Brudenell area, is moments to PEI's finest golf & all the vibrant town of Montague has to offer, including a working wharf, restaurants, hospital, dentist, shopping, breweries shopping & so much more! This large, well built split-level home is in need of a new family! Upstairs, the welcoming open concept kitchen/dining area will win your family's heart with it's custom back splash, island stone chimney, newer stainless appliances & island to gather around. The well-sized familyroom is a bright & cheery space to create new memories! The back porch/laundry area offers access to the back deck. 2 large bedrooms & a 2nd bathroom, with stone countertop, a tranquil soaker jet tub and custom shower round out the main floor Downstairs boasts possibly 2 large bedrooms (with 2 egress windows installed), office/den, utility, great storage, ample familyroom, with a propane fireplace, rustic wooden beam decor & a 3 piece bath, and entry to the attached garage. Multiple levels of decks to enjoy the outside & the well manicured yard. There is a detached, insulated workshop with a forced air furnace, featuring 12 ft high ceilings, 2 electric garage doors, & a 15L x 12W double door. With over 2200 sq.ft of workshop floorspace, this massive shop is an excellent option for fishers, handyman, storage or a home based business. Please ask for upgrade list! All measurements to be verified by purchaser. (id:57557)
34 Mackay Drive
Charlottetown, Prince Edward Island
When Viewing This Property on Realtor.ca Please Click on the Multimedia or Virtual Tour Link for More Property Info.34 Mackay Drive, located in the desirable neighbourhood of Parkdale in Central Charlottetown. This spacious 4-bed, 2-bath home can utilize the 4-level split as a studio apartment with its own side entrance, making it an excellent choice for families who want a boost with their mortgage payment. This self-contained newly renovated unit can be rented out for additional income or used as a private space for extended family. Outside, the property boasts a well-maintained fenced in yard, ideal for outdoor activities & gardening. The home's location in Parkdale provides easy access to top-rated schools, nearby churches, & a variety of local amenities, ensuring all your needs are met within a short distance. Don't miss out on this fantastic opportunity to own a versatile & spacious home in a prime Charlottetown location. (id:57557)
12 Olympiad Avenue
Bridgewater, Nova Scotia
Experience high-end comfort and style in one of Bridgewaters most desirable neighbourhoods. This executive home in the peaceful Pinecrest Subdivision offers exceptional quality, thoughtful upgrades, and a modern layout perfect for todays lifestyle. Step inside to soaring cathedral ceilings, oversized windows, and a light-filled open-concept design that creates an elegant yet welcoming atmosphere. The heart of the home is a custom-designed kitchencrafted with quality finishes and modern functionality in mindideal for everything from casual meals to entertaining. Recent upgrades include a durable metal roof, a beautifully landscaped yard, and a brand-new deck with privacy fencingperfect for hosting or relaxing in your own outdoor retreat. A new shed adds extra storage, complementing the convenience of the attached garage. This is more than a homeits a lifestyle. Located in a family-friendly and highly sought-after community, youll enjoy quiet streets, well-kept surroundings, and close proximity to all of Bridgewaters amenities. If youve been searching for an elevated living experience in a prime location, this is a must-see. (id:57557)
41 King Street
Prince Edward County, Ontario
Step into a world of timeless elegance with this truly gracious century home. Nestled on a picturesque tree-lined street adorned with stately homes, this residence is a testament to quality craftsmanship and meticulous upkeep. Boasting over 4000 square feet of living space, five bedrooms and five bathrooms this property seamlessly blends historic charm with contemporary comfort. Just steps from Picton Main Street's vibrant array of shops, restaurants, cafes, and galleries, convenience is at your fingertips without compromising on tranquility. As you step through the 24-foot front sunroom, a sense of warmth envelops you, inviting you into a foyer adorned with gleaming hardwood floors and exquisite period trim. The spacious formal living room beckons. The heart of the home lies in the modern kitchen with quality cabinetry and bathed in natural light. The generous formal dining room exudes charm with original hardwood floors and plate rails, offering the perfect setting for gatherings. For moments of relaxation, the large family room awaits providing an idyllic space for cherished memories with family and friends. Ascending the ornate staircase, you'll discover two bedrooms, each boasting its own en-suite, offering a haven of peace and privacy. A separate self-contained suite, offers flexibility and versatility for both personal enjoyment and potential rental income. But the allure doesn't end there. Outside a sanctuary awaits with a beautiful easy to care for perennial garden , a stone patio perfect for alfresco dining, and a charming 1000 sq ft carriage house. Whether you're seeking a private oasis or an opportunity to share its splendor with guests, this property offers the best of both worlds. **EXTRAS** Dble pane windows, maple hdwd flrs, skylights, cathedral ceilings, original tin roof ceiling in kit, Kit redone w/custom cabinets, central air-2020, new gas f/p, flooring in br, spa & office-2022,new fr steps & railing, patio & pergola-2023 (id:57557)
905 Glenholme Avenue
Peterborough North, Ontario
Charming 3 Bedroom Home in Prime North End Location. Welcome to this lovely bungalow tucked away on a quiet dead-end street in the sought after North End. Lovingly cared for by the same family for 47 years, this home offers comfort, space, and curb appeal with its manicured gardens and timeless angel stone exterior. Step inside to a spacious living room centered around a cozy gas fireplace, perfect for relaxing evenings. A separate formal dining room provides a great space for entertaining. The bright, eat-in kitchen was significantly expanded with a rear addition in 1999, which also includes a heated, four-season sunroom, ideal for year-round enjoyment. The main floor features three comfortable bedrooms and a 4 piece bathroom complete with a Jacuzzi tub. Downstairs, the fully finished basement offers a large rec room, a den with wall-to-wall storage, a dedicated craft room, a generous laundry area, and a 3 piece bathroom, plenty of room for the whole family to spread out. Outside, enjoy the fully fenced backyard that backs directly onto Highland Heights Elementary School. No rear neighbours! A single attached garage and proximity to all major amenities make this home as practical as it is charming. A rare find in a quiet, family-friendly neighbourhood. Don't miss your opportunity to make this home your own. (id:57557)
310 Pearl Avenue
Peterborough Central, Ontario
Nestled in the heart of the Avenues, this stunning century home blends timeless character with thoughtful updates. Beautiful, original features have been lovingly preserved, including vibrant stained glass transom windows, rich hardwood floors, and classic trim and baseboards. The welcoming front entrance showcases the home's original woodwork and a beautifully restored staircase. The main floor offers an easy, natural flow through the inviting living room, formal dining area, and an updated kitchen with ample cabinetry and workspace. From the kitchen, step out into your private backyard oasis - complete with mature trees and a serene, spa-like atmosphere - perfect for enjoying your morning coffee or a relaxing glass of wine in the evening. Upstairs, you'll find three comfortable bedrooms, plus a fourth bedroom thoughtfully converted into a spacious walk-in closet, and an updated full bathroom. The finished attic loft offers a versatile retreat - ideal for a home office, creative studio, or children's playroom. Meticulously maintained and full of warmth, this home is just steps from downtown, the hospital, Jackson Park, scenic trails, transit, schools, and more. (id:57557)




