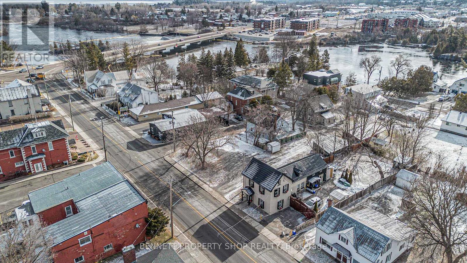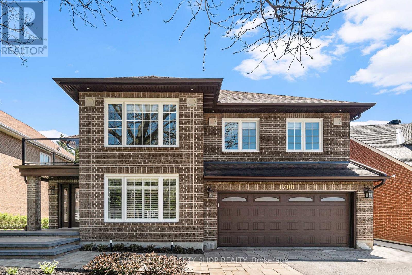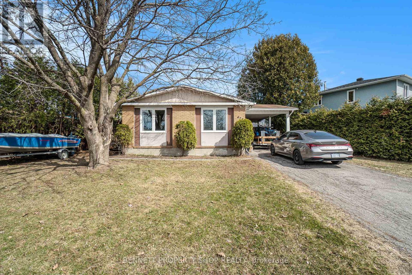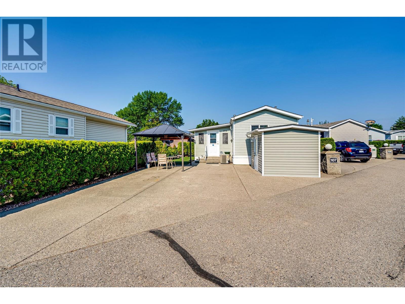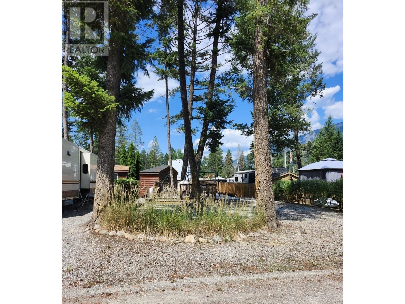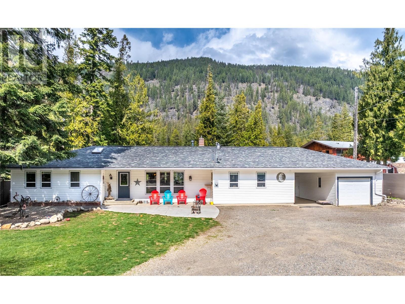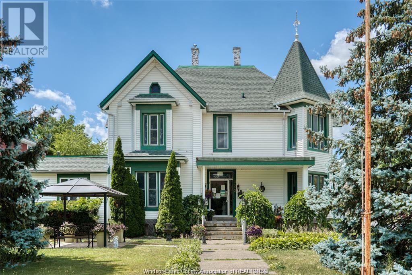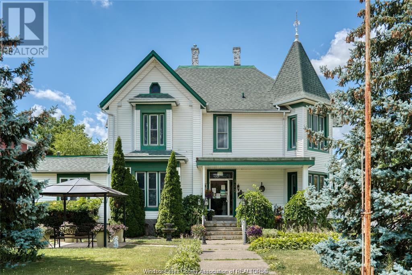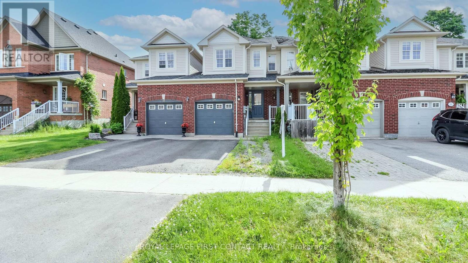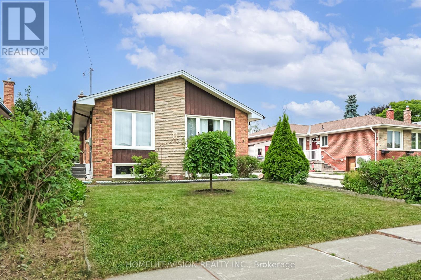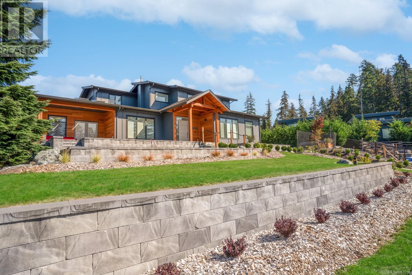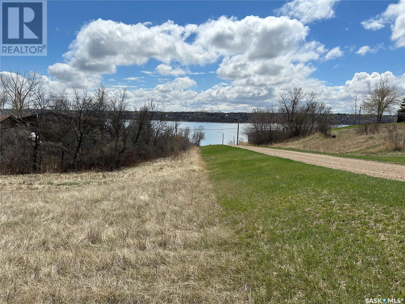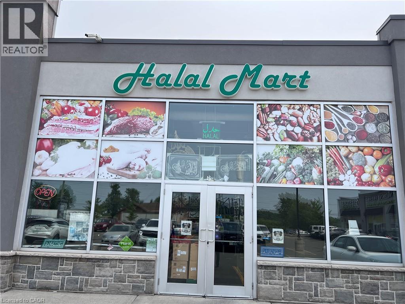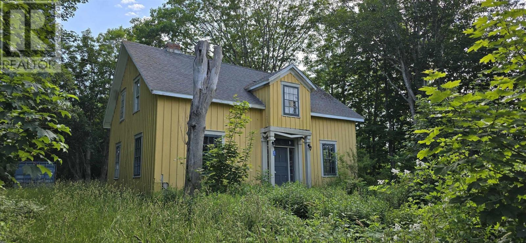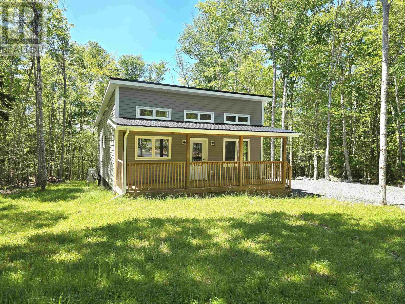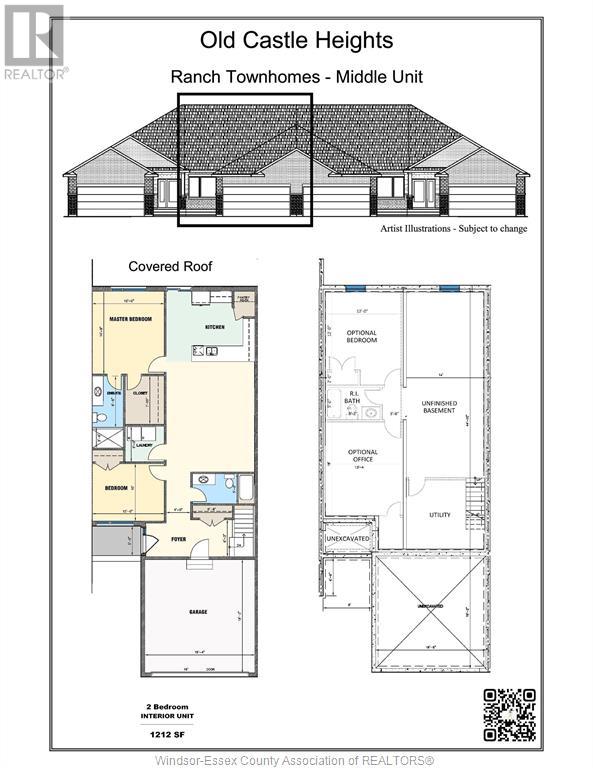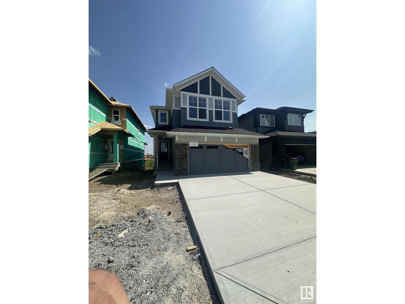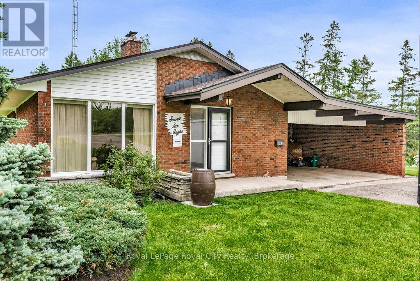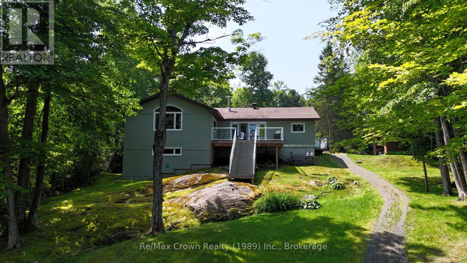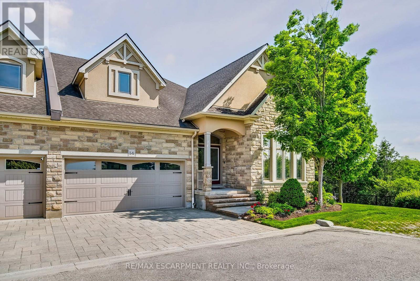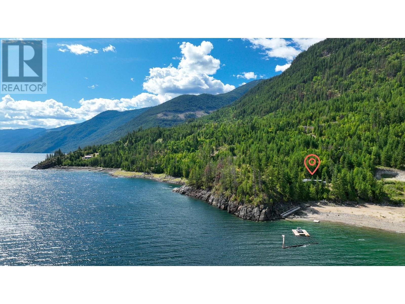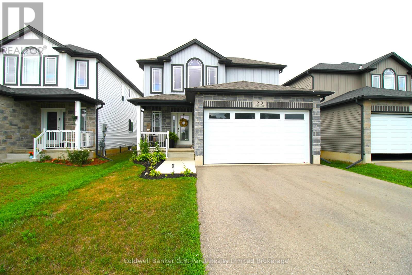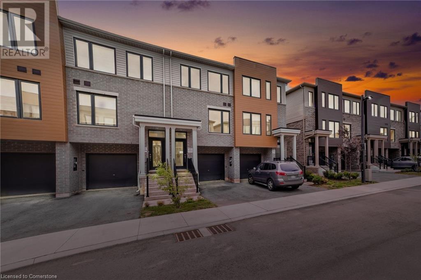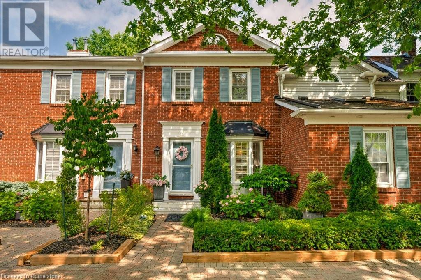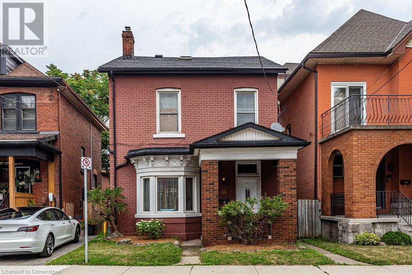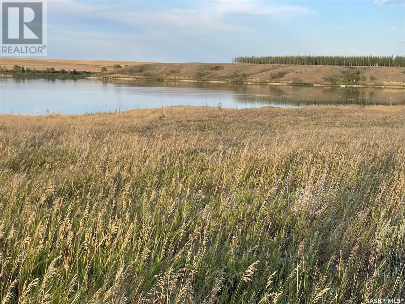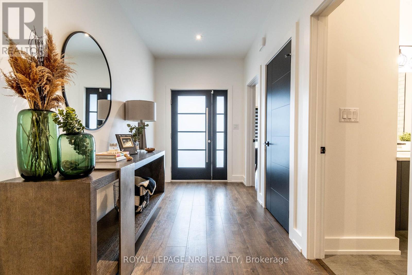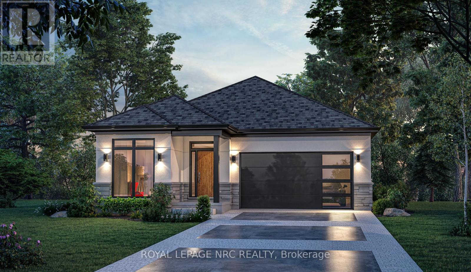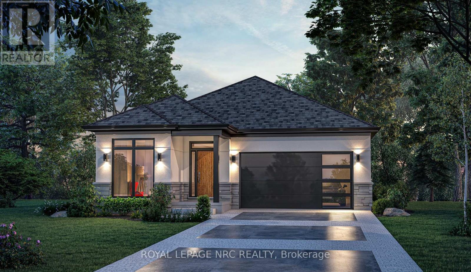119 & 125 Daniel Street N
Arnprior, Ontario
Seize a prime development opportunity at 119 & 125 Daniel Street N, Arnprior - two vacant parcels poised at the bustling corner of Rock Lane and Daniel Street. Nestled in the historic heart of Arnprior, this high-traffic locale offers unbeatable exposure for an apartment building or mixed-use vision. Just off Highway 417, these lots being sold together blend accessibility with a thriving community vibe, surrounded by established businesses and a growing residential base. Zoned for versatile uses, the possibilities are vast - craft a modern residential hub or a dynamic commercial-residential blend. With immediate possession and a strategic spot in a town on the rise, this is your chance to shape Arnprior's future skyline. Dream big and build bold - opportunity awaits! 600 volt 3 phase power supply located onsite, perfect for charging stations, commercial use and development. 24 hours irr. (id:57557)
1708 Autumn Ridge Drive
Ottawa, Ontario
This stunning all-brick home, situated on a quiet and distinguished street in sought-after Chapel Hill, is sure to impress. As you walk up the interlock pathway, you'll be greeted by a beautifully landscaped yard and a striking second-floor balcony with a sleek glass railing. Step inside to discover an exceptional main-level layout featuring a welcoming foyer, a bright home office (which could also serve as a main-floor bedroom), a convenient 3-piece bath, and a spacious living room with soaring ceilings. The elegant formal dining room flows seamlessly into the newly renovated kitchen, which boasts granite countertops, a stylish eat-in area, and a view overlooking the inviting family room. The second level offers a well-appointed 3-piece main bathroom and three generously sized bedrooms. The expansive primary suite is a true retreat, complete with a walk-in closet and a luxurious 5-piece ensuite. The fully finished lower level provides even more versatile living space, perfect for a recreation room, home theatre, office, or gym. Outside, the newly landscaped backyard - complete with a sprinkler system - creates the perfect oasis for relaxation or entertaining. Just minutes away from top schools, shopping, restaurants, transit (future LRT station), and more! (id:57557)
428 Hatfield Crescent
Ottawa, Ontario
Unlock the potential of 428 Hatfield Crescent, Ottawa, a charming bungalow in the family-friendly Queenswood Heights community. Perfect for families or investors, this single-level gem features three bright bedrooms and a spacious main floor layout. The sunlit kitchen, with ample countertops and storage, is ideal for crafting memorable meals, complemented by separate living and dining areas for relaxation. The partially finished basement, complete with a second full bathroom, space for a fourth bedroom, and a generous family area, offers exciting potential for a secondary dwelling unit (SDU); featuring two entrances with one leading to the basement a lucrative opportunity for rental income or multi-generational living. Outside, a large lot with a carport and driveway accommodates multiple vehicles. Currently month to month tenanted, this property is a smart investment or a cozy family haven in a prime Orleans location. Seize the chance to create your dream home or expand your portfolio! 24 hours notice for viewings, 24 hours irrevocable. (id:57557)
668 Chapman Boulevard
Ottawa, Ontario
Welcome to one of Ottawa's most cherished neighborhoods, Elmvale Acres, where convenience meets comfort in a beautifully designed four-bedroom bungalow, complemented by a charming one-bedroom attached coach house. This unique home offers three spacious bedrooms in the main house, two full bathrooms, and an open layout where natural light pours through large windows, illuminating hardwood floors and modern amenities. Both homes benefit from their own furnaces for climate control, with the coach house built on an Insulated Concrete Form (ICF) foundation, promising energy efficiency, durability, and reduced maintenance. Step outside to a fully landscaped backyard, where a large stained cedar deck serves as a communal space for relaxation and entertainment, surrounded by lush gardens and mature trees. Located just minutes from the hospital, this property is not only in a vibrant, community-oriented neighborhood but also offers substantial investment potential through the coach house, which features its own living area, kitchenette, and full bathroom, perfect for guests or rental income. With Elmvale Acres known for its excellent schools, shopping, and connectivity to Ottawa's downtown, this home is a rare find, blending the tranquility of suburban living with urban accessibility, making it an ideal choice for families, investors, or anyone looking for a blend of comfort and opportunity. (id:57557)
1138 County 2 Road
Augusta, Ontario
REMARKABLE Opportunity for builders & developers East of Brockville. Spacious and versatile land, ideal for expansive family homes! This land provides a canvas for visionary development in a location that balances rural charm with easy access to Brockville's amenities. Your new project features approximately 40 to 43 acres, located on the north side of Highway 2 and minutes from Highway 401. The land allows well and septic lots, with the added convenience of natural gas available in the neighbourhood. The township is likely to support the development of 2-acre lots, with the possibility of negotiating down to 1-acre lots. Strategically positioned, the property has dual access points from both Highway 2 and Old Orchard Drive, enhancing its accessibility and appeal. Exceptional opportunity to develop in a growing area! 24 hours irrevocable on all offers. (id:57557)
8000 Highland Road Unit# 106
Vernon, British Columbia
Come home to Swan Lake RV Resort along the shore of Swan Lake in the North Okanagan. This home has a nice layout with an attached, enclosed sun porch, and a detached shed with power. You have space to park at least 2 vehicles on your lot. The home includes A/C, and electric fireplace, a glimpse view to Swan Lake and is part of a great community! Swan Lake RV Resort also includes a community clubhouse, outdoor pool, hot tub, a workshop for owners use, and access for kayaks or paddle boards to Swan Lake. A beautiful spot to bird watch, fish or ice fish in the winter season. The electrical was updated and inspected in September 2024. Quick possession is possible in this comfortable home! (id:57557)
4868 Riverview Drive Unit# 138
Edgewater, British Columbia
Escape to paradise at Valley's Edge Resort, surrounded by stunning natural beauty! This tranquil resort offers a wide range of amenities, including an inviting outdoor pool, a spacious recreation center, pickleball courts, and a playground, ensuring fun for everyone. This low-maintenance treed lot comes complete with a deck, shed, and firepit - just bring your RV and you're all set to unwind. It's the ideal base for endless outdoor adventures in the surrounding area. Whether you're looking for relaxation or activity, this serene spot has something for the entire family. Don't wait - call your Realtor today to start making lasting memories! (id:57557)
5134 Thompson Road
Kitchener, British Columbia
This beautiful Riverfront home features 4 bedrooms and 2 bathrooms, open concept high-end kitchen with granite and a large island, River views out the windows and off the new covered deck. Private .96 of an acre lot with a Dream super shop! Underground sprinklers, fruit trees and berries, raised garden beds, give you a easy maintenance yard and home. Also includes a full serviced RV parking spot. Fenced yard, River frontage that provides the perfect family gathering spot. only 10 mins from down town Creston this home is Awesome call your REALTOR today!! (id:57557)
2907 Inlake Court
Mississauga, Ontario
The tenant will be responsible for 30% of all utilities. located in a quiet neighbourhood, with access to transportation, and parks. (id:57557)
122 Talbot Street South
Essex, Ontario
Stunning and Spacious Victorian-Style Property in the Heart of Essex, situated on a generous corner lot with convenient onsite parking. This exceptional R2.1-zoned residence offers incredible space and versatility. Featuring 11 oversized bedrooms and 5 bathrooms, this home is ideal for a variety of potential uses (buyer to verify zoning and permitted uses). The partially finished basement includes a second office, laundry area, and ample storage space. Immaculately maintained inside and out, the property blends classic charm with modern functionality. (id:57557)
122 Talbot Street South
Essex, Ontario
Stunning and Spacious Victorian-Style Property in the Heart of Essex, situated on a generous corner lot with convenient onsite parking. This exceptional R2.1-zoned residence offers incredible space and versatility. Featuring 11 oversized bedrooms and 5 bathrooms, this home is ideal for a variety of potential uses (buyer to verify zoning and permitted uses). The partially finished basement includes a second office, laundry area, and ample storage space. Immaculately maintained inside and out, the property blends classic charm with modern functionality. (id:57557)
22 Sandhill Crane Drive
Wasaga Beach, Ontario
Fantastic 5 Years New Detached Home In Georgian Sands Wassaga Beach, This Home 4 Bedrooms, 4 Washrooms, 9" Ceiling On Main, 2nd Floor Laundry, Very Big Family Room With Fireplace, Around 2100 Sqft Of Living Space Above Ground, Functional Layout, Open Concept With Lots Of Window Can Enjoy Natural Light, Wonderful Back Yard With New Built Pergola, Beautiful View, Back To Golf Course, Close To All Amenities. Walking Distance To Wassaga Beach, Close To Hwy400, 3 Mins Drive To Smart Centre & More,Be The First To Live In This Beautiful Home. (id:57557)
59 Winchester Terrace
Barrie, Ontario
Welcome to this 3 Bedroom Townhouse in desirable South East Barrie! The front porch welcomes you into your foyer that leads back to your open concept kitchen, dining area and living room with gas fireplace and built-in shelves! Walk out your patio door to your deck and fully fenced backyard with low maintenance turf! The main floor is complete with a powder room and inside entry to your single car garage....that also has an access door to your backyard! Upstairs has a primary bedroom with ensuite and walk-in closet! Two other nice sized bedrooms that share an additional bathroom! The basement is fully finished with a rec room, laundry and a 2-piece bathroom that has room to add a shower! (id:57557)
015 - 185 Deerfield Road
Newmarket, Ontario
Experience upscale living at The Davis Residences, located at 185 Deerfield Road in Newmarket! This stunning ground-floor 1-bedroom + den condo features a private entrance for added convenience and privacy, a spacious open-concept layout, a sleek modern bathroom, and a private balcony. The bright den offers flexibility perfect as a second bedroom or dedicated home office. Floor-to-ceiling windows fill the space with natural light, while the location puts you just minutes from the GO Station, top-rated schools, shopping, dining, parks, and more. Enjoy access to premium amenities including a guest suite, party room, kids playroom, rooftop terrace, pet spa, and ample visitor parking combining style, comfort, and convenience all in one place. (id:57557)
8805 West Coast Rd
Sooke, British Columbia
Executive OCEANFRONT Estate! Embrace the West Coast lifestyle w/1.14ac of Low Bank Waterfront w/WALK-OUT access to Gordons Beach! Calm & tranquil setting is host to an exquisite 4340sf 2021 built family home. Fully custom design showcases 5BR/4BA, loft, built-in sauna, fam.room w/wet bar, rec.space & more! Sun drenched Southern exposure takes advantage of everchanging ocean scenery from all primary living. Grand entry leads up to main level w/20' T&G vaulted ceiling, hickory HW floor & stunning signature FP. Multi-slide patio door connects to entertainment-size deck w/180' panoramic view of Strait of JDF to Olympics beyond. Gourmet kitchen & quality appl.pkg. Primary w/5-pce spa-inspired ensuite incl: steam shower & soaker tub. Down, find addtl. living quarters providing ample space for family or hosting & full 3000sf crawl. Gated property boasting lush lawns, manicured gardens, A+ hardscape, stamped concrete patios, wood-fired hot tub & pebble beach access w/150'+frontage. This is IT! (id:57557)
8 Murmouth Road W
Toronto, Ontario
Welcome to 8 Murmouth Road! Walk into your sun-filled living and dining through the large picture windows. Exceptional location - Close to public transit, shopping, grocery, great schools, community centres. Minutes to Highway 401. New Kitchen cabinets, New Stainless Steel Range and Fridge. New Washer & Dryer. Finished basement with bedroom and 3-piece bathroom. Freshly painted. New roof shingles (2022), upgraded lighting through-out. Covered rear terrace with grape vine trellis. Fully fenced and private backyard. Well maintained by the same owner for over 30 years. Don't miss this one! (id:57557)
Th9 - 175 Pears Avenue
Toronto, Ontario
Discover Upscale Living In This Bright And Spacious 2-Bedroom, 2-Bathroom END UNIT Townhome With Parking Included! An Abundance Of Natural Light Flows In From Multiple Exposures! Perfectly Situated In One Of Toronto's Most Prestigious Enclaves. Located At AYC Condos, This Modern Residence Boasts Direct Street Access And A Thoughtfully Designed Open-Concept Main Level With A Large Balcony. The Gourmet Kitchen Is A Chef's Dream, Equipped With High-End Built-In Appliances, And Complemented By Premium Hardwood Floors Throughout. The Living And Dining Area Offer Ample Room For Entertaining, With Direct Access To the Private Balcony. The Main Level Also Features A Stylish Powder Room. The Second Level Offers Two Generously Sized Sun-Filled Bedrooms, Both With Ample Closet Space, Including A Large Walk-In Closet In The Primary, And The Second Perfect As A Nursery Or Large Enough As A Proper Bedroom. The Luxurious Bathroom Features Elegant Finishes, Including Heated Floors. Convenient Second Floor Laundry. Over $50,000 Spent On Upgrades. Walking Distance To The Trendy Shops, Cafes, and Restaurants of Yorkville, And The Annex. Convenient Access To The Ttc Subway, University Of Toronto, George Brown College, Parks, And Much More. Experience The Pinnacle Of City Living In This Stunning Townhome. Your Urban Oasis Awaits! High Speed Internet Included. **EXTRAS** Parking Included. Access To All Building Amenities You Can Dream Of: Rooftop Terrace, Gym/Fitness Facilities, Dog Wash Station, Party Room, 24-Hr Concierge/Security, Landscaping & Snow Removal, Visitor Parking. Modern Heat Pumps Keep Utility Costs To A Minimum. No Elevator Required From Your Secured Indoor Parking Space To Your Front Door. Quick, Easy, Secure. (id:57557)
7337 Lakefront Pl
Lake Cowichan, British Columbia
Welcome to this lakeview custom home located in the sought-after area of Woodland Shores on Lake Cowichan. Crafted by ''Made To Last Custom Homes'', a premier builder in the Cowichan Valley, & situated on just under a half-acre of land. This spacious 7 bedroom residence has a total of 3,813 square feet of finished living space, along with four heated/ insulated garage bays providing an additional 1,119 square feet. The main level of the home features all the main living on one floor. The kitchen has custom-designed cabinetry by Cowichan Woodwork, quartz countertops, an eastern hard maple island top, & under-cabinet lighting. The primary bedroom has two large walk-in closets with custom-built closet systems & illuminated mirrors. The ensuite bathroom features a large soaker tub, a multi-spray shower, heated floors, & automatic under-cabinet lighting. In addition to the primary bedroom, the lower & upper floor of this home features four bedrooms upstairs, with two additional bedrooms can be found on the lower level. Home is equipped with a high-end heat pump for efficient heating & cooling. The HVAC system also includes a Heat Recovery Ventilation (HRV) unit. All four bathrooms in the home have heated tile floors. The main garage doors are wider than usual at ten feet. The garage bays are individually heated, with programmable digital thermostats, and the well-insulated (R80-insulated) garage ceilings. A back-up generator automatically powers all essential electrical items in the house in the case of a power outage. The backyard features a spacious custom-built pergola with power, ideal for outdoor gatherings. This home also has the option to rent a boat slip just minutes away by foot to enjoy all the lake activities. Video & additional information available at macrealtygroup.ca - call/email Sean McLintock PREC* to view this home today 250.667.5766 or sean@seanmclintock.com (All info should be verified if fundamental to the purchase. Virtual grass used in photos) (id:57557)
611 Zephyr Street
Saskatchewan Beach, Saskatchewan
Build Your Dream Home at Saskatchewan Beach – 3 Prime Lots with Lake Views! An incredible opportunity awaits with these three beautiful lots totaling 18,000 sq ft (150' x 120' or 0.41 acres)—the perfect canvas for your dream home or cottage retreat! Situated in the charming resort village of Saskatchewan Beach, this property boasts stunning lake views, a previous geotech report confirming stable ground, and a peaceful setting just 35 minutes from Regina. Located just a short stroll from the public beach and boat launch, and only half a block from rentable boat slips, this location is ideal for lake lovers. Saskatchewan Beach features two public beaches, a community hall available for rent, and is just minutes from the town of Silton, offering two restaurants and a grocery store for added convenience. Don't miss your chance to own a piece of paradise—call today for more details! (id:57557)
1970 Rymal Road E Unit# 6
Stoney Creek, Ontario
Excellent opportunity to own a turnkey, profitable and well established business! Located in the high density and rapidly growing area of stoney Creek/ Hannon, this thriving store specializes in Halal Meats and features a full service butcher counter, deli, grocery and convenience items-all with no franchise fees. Prime location offers maximum exposure on a busy main road, nestled within a neighbourhood shopping centre with ample parking. Ideal for entrepreneurs seeking to establish a stable and growing business with loyal clientele. (id:57557)
95 Edgefield Wy
St. Albert, Alberta
Discover this beautiful two-storey home in St. Albert, featuring a bright and airy main floor with soaring ceilings and large windows in the living room, complete with a cozy fireplace. The spacious, modern kitchen includes a pantry and flows into a dining area filled with natural light and a view of the deck. A mudroom, 3-piece bathroom, and additional storage space add convenience to the main level. Upstairs, you'll find plush carpeting throughout, a bonus room open to below that overlooks the living area, and a generously sized primary bedroom with a walk-in closet and a luxurious 5-piece ensuite. Two additional bedrooms and a 4-piece bathroom complete the upper level, making this the perfect home for family living. This home also includes a $7,500 appliance credit—add your personal touch and make it truly yours. (id:57557)
Sw-28-71-10-W6, 6.65 Acre Parcel - Lot 2 Off
Rural Grande Prairie No. 1, Alberta
New Listing – 6.65 Acres Just Minutes from Beaverlodge!Discover the perfect blend of country living and convenience with this 6.65-acre parcel of County Residential (CR3) land, now available just off Highway 722. Located only minutes from Beaverlodge, this property offers pavement right to the driveway for year-round easy access. A paved approach is already in place, making it ready for your future plans.Enjoy the tranquility and privacy of rural life while staying close to all the amenities the town has to offer. Whether you're looking to build your dream home or invest in land with potential, this is a rare opportunity you won’t want to miss! (id:57557)
2481 Taunton Road Unit# 802
Oakville, Ontario
Sold 'as is' basis. Seller makes no representation and/or warranties. All room sizes approx. (id:57557)
58 Long Cove Road
Port Medway, Nova Scotia
Set on just over 5 acres with captivating ocean views, this property is tucked within the quaint and historic seaside community of Port Medway - famous for its iconic lighthouse and warm maritime character. PLEASE NOTE: this house is not currently livable and requires significant work. It is not suitable for buyers seeking conventional mortgage financing, but it holds strong appeal for contractors, renovators, or those looking for a rewarding restoration project. Inside, you'll find hardwood and softwood floors and charming faux mantles throughout - reminders of the homes former character, now waiting to be revived. The structure offers solid bones, and with the right vision, could become a stunning year-round residence or peaceful coastal getaway. The seller is open to coordinating redevelopment for those who wish to bring this transformation to life with experienced support. Port Medway offers a laid-back, coastal lifestyle enriched with local history and natural beauty. Enjoy the restored lighthouse and interpretive trails at Port Medway Lighthouse Park, browse the general store and gift shop, or visit the Old Meeting House for a taste of the area's cultural heritage. Ragged Harbour Nature Reserve is also nearby for outdoor exploration. Located 2030 minutes from Liverpool and Bridgewater, and just 1.5 hours to Halifax, this is an opportunity to restore a special place by the sea. (id:57557)
71 Ponhook View Drive
Labelle, Nova Scotia
Escape to the tranquility of cottage country with this charming year-round living opportunity! Nestled on a picturesque 1.04-acre wooded lot, this 2-bedroom, 1-bath bungalow has quality construction and affordability. Embrace the serene ambiance from the inviting front verandah. Situated in the coveted Greater Molega Lake Lot Owners Association area in Labelle, residents will relish access to multiple lakes, perfect for outdoor enthusiasts. Adding to the appeal, a portion of land along the property's rear is zoned for recreation and open space, enhancing privacy and recreational possibilities. The home boasts modern conveniences, including a drilled well, septic system, and postech screw piles with an enclosed crawl space featuring proper access openings. Inside, discover an airy open-concept layout seamlessly blending the kitchen, dining, and living areas, complemented by a heat pump for year-round comfort. Additional highlights include a full bath with tub, a mechanical room, laundry room, and two comfortable bedrooms, each with their own heat pump. Conveniently located just 10 minutes from Greenfield's amenities and a short drive of 33 to 36 minutes to Bridgewater and Liverpool, this property offers the perfect balance of rural living and accessibility. Don't miss the chance to make this idyllic retreat your new home! (id:57557)
5221 Talia Trail
Tecumseh, Ontario
ROYALTY HOMES PRESENTS 5221 TALIA TRAIL, THIS FREE HOLD INTERIOR UNIT HAS APPROX 1260' OF QUALITY FINISHES, OPEN SPACE W/ A FANTASTIC LAYOUT. COMPRISED OF 2 BEDROOMS AND 2 BATH(1 ENSUITE W/ WALK IN CLOSET), MAKES THIS A GREAT HOME FOR ANY SIZE FAMILY. LARGE KITCHEN WITH BREAKFAST BAR WITH NO MAINTENANCE QUARTZ COUNTER TOPS WITH NOOK EATING AREA. PATIO DOOR TO THE BACK WITH BUILT IN BLINDS WITH TRANSOM KEEPS SPACE LIT UP THROUGH THE DAY. STEPPED CEILINGS, MAIN FLOOR LAUNDRY, FORMAL DINNING AND FAMILY ROOM ALL INCLUDED. DOUBLE CAR GARAGE WITH INSIDE ENTRY, ROUGHED IN BATH AND KITCHEN IN LOWER LEVEL FOR FUTURE FLEXIBILITY. 3 BEDROOM PLAN AVAILABLE FOR EXTERIOR UNITS. FANTASTIC LOCATION, CLOSE TO SHOPPING, PARKS, SCHOOLS, HIGHWAY 3 AND 401 ACCESS. 7 YEAR TARION HOME WARRANTY, NO CONDO FEES, FLYER AND SALES PACKAGE IN ATTACHMENTS, CONTACT REALTOR® FOR ANY ADDITIONAL INFORMATION. (id:57557)
4707 Kinney Rd Sw
Edmonton, Alberta
LOCATION! Welcome to Excel Homes NEW in sought after KESWICK - partial WALKOUT The Rosewood. With nearly 2300SF of living space BACKING ONTO the storm POND, upon entering your are greeted with 9 FT CEILING, LVP flooring, A main-floor bedroom and full bathroom. The main floor features an UPGRADED kitchen, complete with crown moulding, an extended island, QUARTZ COUNTERS 42 chimney hood fan with a tiled backsplash, SS appliances built-in microwave with trim kit & walk-through pantry. There's a spacious great room and dining nook. Step outside to the REAR DECK, with BEAUTIFUL POND VIEWS. Upstairs, the central bonus room acts as a natural divider, offering optimal privacy between the primary suite and the additional bedrooms. The upgraded ensuite features a soaker tub, a shower unit and a dual-sink vanity. Completing the 2nd floor are two additional BR, full bath, and laundry. EXTRA 2 FT WIDER GARAGE, GREEN BUILT w/HRV, Ecobee thermostat, & more. SEPARATE ENTRANCE for future 2 BEDROOM LEGAL SUITE rough in. (id:57557)
12915/12917 102 St Nw
Edmonton, Alberta
Discover this spacious duplex offering versatile living across two well-designed floors. The main level features a bright and airy living room, a generously sized kitchen with ample counter space and cabinetry, a 4-piece bathroom, a comfortable primary bedroom, and two additional bedrooms, perfect for families or investors!!! The basement expands your living options or income potential with a large recreation room, three more bedrooms, a second full 4-piece bathroom, a second kitchen, storage space, its own side entrance and a utility room with laundry. Some windows updated 2 years ago, attic insulation redone 2 years ago, cashflowing property, mature and up and coming neighborhood, 10 mins walk from the future LRT station! Whether you're looking for space, flexibility, or income potential, this home delivers it all. (id:57557)
768 Eramosa Road
Guelph/eramosa, Ontario
Welcome to 768 Eramosa Road, Guelph where rural charm meets town convenience! Discover this delightful 1540 square foot home, perfectly situated on a generous 0.85-acre lot at the edge of town. This expansive property offers incredible potential for your dream shop, detached garage, or even a future pool! Step inside to find a welcoming sunroom, a charming vintage kitchen, and a spacious dining area perfect for gatherings. The cozy living room features a warm wood-burning fireplace, while three comfortable bedrooms showcase beautiful hardwood floors. A four-piece bathroom and a full basement complete the interior. Comfort is ensured with a forced air gas furnace, central air conditioning, and nearly all thermo-pane windows and Brick all around. Plus, a double attached carport adds convenience. Don't miss this unique opportunity to own a piece of country living with all the amenities nearby! (id:57557)
57 Parkview Drive
Thames Centre, Ontario
Your Castle Awaits in the Charming Township of Dorchester! This breathtaking 5-bedroom, 4-bathroom residence offers 6-car parking and sits proudly on a beautifully landscaped premium lot your private oasis in the heart of Thames Centre. With over $200,000 in high-quality, state-of-the art upgrades, this turnkey masterpiece is truly move-in ready. Whether you're looking for a multigenerational layout or a perfect two-family setup, this home offers space, functionality, and luxury in equal measure. Every inch reflects pride of ownership, and what you see is exactly what you get no surprises, just stunning features and finishes throughout (id:57557)
3540 Emily Carr Lane
London South, Ontario
Brand New 3 Bedroom, 3 Bath Corner Townhouse in Southwest London ON! Be the first to live in this stunning, brand-new townhouse located in one of the most sought-after communities in Southwest London! Property Features: Modern open-concept design with premium finishes, Bright, spacious living and dining areas, Stylish kitchen with high-end stainless steel appliances, balcony. Attached garage for 1 parking and 2 cars tandem parking on driveway, Prime Location: Perfectly situated just minutes from major highways 401 & 402, local parks, excellent schools, near to the University of Western Ontario, shopping centre's minutes away, like Westwood Centre and Southdale Road and includes tepperman furniture, this location offers easy access to everything you need, many dining options, and all essential amenities like the Bostwick YMCA... offering the ultimate mix of comfort and convenience. Perfect for a young professional, a couple, or a growing family, this home has everything you need and more! Tenants & Their Agent To Verify All Measurements (id:57557)
502 Upper Kenilworth Avenue
Hamilton, Ontario
Welcome to 502 Upper Kenilworth Avenue a charming red-brick semi-detached home nestled in a family-friendly East Hamilton Mountain neighbourhood. This updated and move-in-ready rental offers three cozy bedrooms, two bathrooms, and a spacious layout designed for comfort and convenience. As you step inside, youre greeted by a warm and welcoming living room bathed in natural light from the oversized bay window. The main level flows into an eat-in kitchen, outfitted with classic wood cabinetry and full-size appliances. Upstairs, youll find three generously sized bedrooms and a 4-piece family bath. The fully finished lower level provides a large entertainment area complete with above-grade windows, offering the perfect setting for a home office, playroom, or cozy movie nights. Outside, the 30x100 ft. lot features a fully fenced backyard ideal for relaxing, gardening, or hosting friends and family. The long private driveway easily accommodates 3+ vehicles. This home is perfect for families or professionals seeking a quiet, convenient location close to parks, schools, public transit, and all the amenities the Hamilton Mountain has to offer. Available immediately to AAA tenants Only strong credit, income, and references. (id:57557)
108 Murphy Drive
Parry Sound Remote Area, Ontario
Experience the perfect blend of luxury and nature in this beautifully maintained 3-bedroom, 3-bathroom waterfront home/cottage on the serene shores of Jacks Lake. The open-concept living area features a custom kitchen W/quartz countertops, B/I appliances, & a spacious center island. Large windows offer spectacular lake views, while the living & dining spaces boast custom B/I cabinetry, wide plank flooring, & a cozy wood stove. Step through garden doors onto a generous 20'x13'6 composite deck, ideal for entertaining or relaxing while overlooking the lake & your private surroundings.The primary bedroom offers vaulted ceilings, his & hers closets, stunning lake views, & a 4-piece ensuite w/heated tile flooring. Two additional bedrooms, a full 4-piece bath, & a convenient 2-piece laundry room complete the main floor. The unfinished lower level provides ample space for a workshop & includes a W/O to the side lot. The well-treed, landscaped lot gently slopes to the water, where you'll find a 22'x14' guest bunkie/sauna W/shower facilities. Enjoy lounging by the lake or on the impressive 56' x 8' floating dock system, taking in the tranquil surroundings & the crown land across the water. A handy woodshed keeps your firewood dry & accessible for the cozy wood stove. The property features a family-friendly shoreline with gently sloping access to the lake, perfect for swimming & water activities. The GenerLink ensures you're prepared for any power outages & the Starlink satellite internet keeps you connected. Located in an unorganized township, you'll benefit from lower property taxes and greater flexibility in land use & development. Jacks Lake is renowned for its exceptional fishing, offering a variety of species such as black crappie, walleye, and smallmouth bass. A 32' x 30' insulated and heated garage with 100-amp service completes this exceptional package, offering everything you need for year-round enjoyment. (id:57557)
14 - 19 Simmonds Drive
Guelph, Ontario
LOCATION! LOCATION! LOCATION! This beautiful, executive, end unit townhome has east, south and west views of the adjacent Conservation Lands. The nature views are stunning, and the southwest exposure of this unit offers an abundance of natural light, yard space and amazing sunset views. This is the best lot situated within the 46-unit complex and located within easy access to a variety of shopping and social services. The front exterior stands out with an upgraded garage door and front steps. The 2,171 square foot main floor features soaring 17-foot ceilings, an elegant formal dining room, and upgraded surround sound with in-room controls throughout, creating the perfect setting for both entertaining and everyday luxury. Enjoy preparing meals with high quality Wolf and Sub-Zero appliances in the kitchen along with beautiful granite counters with lots of cabinet space. The lower level contains a full walkout to a private patio. Venture into the basement where you'll find stunning hardwood flooring, a cozy gas fireplace, a third bedroom and full bathroom. The basement offers plenty of extra room and versatile storage, giving you the freedom to customize it for whatever you need - be it a home gym, office, or entertainment area. This home is built for easy living with wide doorways and tons of space for extended family and friends to visit and enjoy. You will not want to miss out on owning this highly desirable quality home, not only because of its location in north Guelph with easy access to Victoria and Woodlawn Roads; but also because of the spectacular natural views and the quality executive features built by one of Guelph's premier home builders. All this with low monthly fees! RSA. (id:57557)
3304, 215 Legacy Boulevard Se
Calgary, Alberta
Welcome to this beautifully designed 2-bedroom, 2-bathroom condo in the heart of Legacy! This bright and spacious unit features an open-concept layout with a large living room that flows seamlessly onto an Large balcony, perfect for relaxing or entertaining.The modern kitchen is a dream, boasting stainless steel appliances, a large kitchen island, and stunning quartz countertops. The primary bedroom includes a private ensuite bathroom, offering comfort and convenience.This unit also comes with underground parking and a dedicated storage locker, adding extra value and convenience.Located in a prime spot, this home is directly across from a playground and just a five-minute walk to schools, shopping, restaurants, and everyday essentials.Don’t miss this opportunity to own a stylish and well-located home in a vibrant community! (id:57557)
106, 5116 49 Street
Lloydminster, Alberta
Welcome to adult condo-living at The Maples! Includes elevator and underground parking. This 2 bedroom, 1.5 bathroom adult-living condo offers an open-concept layout, a bright living space, and a spacious primary bedroom with a 2-piece ensuite. There is also a 4-piece bathroom, in-suite laundry, plenty of storage, and a second bedroom for any company that comes to visit! Just off the living room is a balcony where you can enjoy your morning coffee, or you can head down to the community lounge on the main floor to catch-up with your neighbours. Not only does The Maples offer a great sense of community, but it also offers accessibility with stairs and an elevator for your convenience. Underground parking and assigned storage for each unit is also included. The monthly condo fee of $353.92 covers internal common area maintenance, exterior building maintenance, yard care, snow removal, common insurance, heat, sewer, trash, and reserve fund contributions. Owners also pay an addition reserve fund contribution of $550.00 every 6 months ($1,100.00 a year). Interested in adult-condo living? Call to view! (id:57557)
Lower Arrow Lake Lake Lot# 14
Robson, British Columbia
5 acres waterfront, Lower Arrow Lake getaway Looking for the perfect lakefront escape? This might be just what you need. With approximately 180 feet of sandy waterfront and a peaceful setting, it’s an ideal spot to relax on weekends or spend the whole summer. Swim, fish, or head out for a paddle from your own private dock—just a short boat ride from Scottie’s Marina. After a dip in the lake, warm up in the wood-burning sauna or enjoy a refreshing cold plunge. There’s even an outdoor kitchen for cooking and dining with a gorgeous view of the lake. Whether you're here to unwind or explore, this place has it all—natural beauty, comfort, and space to breathe. Contact your REALTOR® today for the full details. Your lakeside getaway is waiting. (id:57557)
20 Sandy Court
Tillsonburg, Ontario
COME ON DOWN..... !!! ("The Price is Right") Show Casing this Meticulously Maintained House of Your Dreams Built in 2019! Upon arrival you are greeted with an open concept Kitchen, Dining, and Living room with an abundance of natural light, featuring New Light fixtures, and Paint which creates a warm ambience your family will love. The Walk-Out sliding patio doors lead you to your fully fenced back yard, Which features a deck, Garden, and room for your above ground pool. Adore the Second floors Primary Bedroom which includes a Walk-in Closet and Beautifully decorated 4 piece Cheater Ensuite with a lovely Built in bathtub. The Second Floor also conveniently includes an Updated Laundry room as well as Two additional Generously sized Bedrooms with large closets. The Basement is Finished with a Bonus Family room currently being used as a fourth bedroom, which could be converted to an office or workout area. This Lovely home has it all and is close to all amenities Tillsonburg has to offer including access to the trans Canada trail. All this could be yours, IF "The Price is Right. (id:57557)
29 Radison Lane
Hamilton, Ontario
This stunning, brand-new three-storey condo has never been lived in and offers modern living at its finest. Featuring 3 spacious bedrooms and 3 bathrooms, including a luxurious ensuite, this home boasts stylish finishes throughout—laminate flooring, ceramic tiles, and hard surface countertops. The kitchen comes complete with all-new appliances, and every level is fully finished for maximum comfort and functionality. Ideally located close to all amenities, this incredible opportunity won't last long! (id:57557)
168 Bluebell Crescent
Hamilton, Ontario
Welcome to this spacious and beautifully appointed family home nestled in one of Ancaster’s most sought-after communities. Thoughtfully designed with comfort and function in mind, this property offers generous living space, a welcoming layout, and a tranquil backyard retreat — all set on a family-friendly crescent with no restrictions on street parking. The interlock driveway accommodates four cars and leads to a professionally landscaped front yard with mature trees and perennial gardens, creating a warm and inviting curb appeal. Step inside to find engineered hardwood flooring throughout both the main and second levels, complemented by designer paint tones and ample pot lighting. The open-concept main floor features a bright living room with a gas fireplace and a spacious, upgraded eat-in kitchen. Complete with quartz countertops, stainless steel appliances, under-cabinet lighting, a pantry, and an island with breakfast bar, built-in storage, and wine cooler, this kitchen is truly the heart of the home. Walk out from the kitchen to a covered deck and pergola, offering stunning green space views and a blooming cherry tree — perfect for family gatherings or peaceful evenings outdoors. Upstairs, the primary suite features dual walk-in closets and a luxurious 5-piece ensuite with quartz counters, a soaker tub, and a separate glass shower. Three additional generously sized bedrooms and a 4-piece main bath with quartz countertops complete the upper level. The fully finished lower level boasts a separate entrance, a second kitchen, rec room, additional bedroom, and bathroom — ideal for in-laws, guests, or potential rental income. With upgraded dual-flush soft-close toilets throughout, quality finishes, and thoughtful details, this home is turnkey ready for a growing family looking to enjoy the charm and convenience of life in Ancaster. (id:57557)
1280 Maple Crossing Boulevard Unit# 11
Burlington, Ontario
Very Pretty 1+1 Bedroom, 2 Bath Townhome a short stroll from the Lake & Downtown Burlington. Welcome to the Charming Community of Maple Crossing, a private enclave of beautiful brick Townhomes surrounded by mature trees & plush gardens. This lovely updated Townhome with both front & backyard Terraces is a must see!! Spacious Open Concept Main Floor with luxurious vinyl wood plank floors, updated Kitchen, spacious Great Room w/Vaulted Ceilings. Skylights & stunning white Ledgestone Fireplace Feature wall. New York Loft Style Primary Bedroom w/vaulted ceiling, skylights, His & Hers Closets and Luxe 3pc Ensuite Bath with oversized Walk-In Glass Shower. Sparkling white eat-in Kitchen with quartz counters, white Steel Appliances, luxury vinyl plank floors, Breakfast Bar & cozy Dining Nook with bay window. Fully finished Basement offers additional bright comfortable living space & features a spacious Family Room which could also double as a Bedroom or Guest space. Freshly painted Pure White with lush new wall to wall Berber carpet & an updated 3pc Bath w/sumptuous clawfoot Soaking Tub. Generous private backyard Terrace fully enclosed with new fencing & gate walk-out to the well kept grounds. Two Exclusive Parking Spaces right outside your front door. The Condo Corp. looks after Landscaping & Snow Removal in this quiet Townhome complex. Mature, friendly neighbours are there to help when asked. Perfect for those who desire a lock & leave lifestyle. Walk to Burlington's Waterfront, unique Downtown Shops & Restaurants, Mapleview Mall, Theatre, Art Gallery & More! Easy Transit, GO & Highway access. Low condo fee. Don't miss this one! Just move-in & start living a carefree Downtown lifestyle today! (id:57557)
24 Florence Street
Hamilton, Ontario
Opportunity awaits in Hamilton’s sought-after Strathcona neighbourhood. This updated and well-maintained downtown duplex is ideal for investors looking to add to their portfolio or for homeowners hoping to live in one unit while generating rental income from the other. Conveniently located within walking distance to schools, parks, public transit, downtown amenities, and with easy highway access for commuters. The upper unit is a bright and spacious 2-bedroom, featuring a charming loft with skylights, and is currently rented month-to-month for $1,733.54/month. The main floor 1-bedroom apartment will be vacant at the end of July and was previously rented for $1,750/month. Both units are in good condition and show well. A fantastic opportunity to invest in a vibrant, central neighbourhood — or a smart way to help offset your mortgage while enjoying all that Hamilton has to offer. (id:57557)
403, 327 9a Street Nw
Calgary, Alberta
AIR BNB / SHORT TERM RENTALS ALLOWEED!!! BRING YOUR FAVORITE AGENT AND COME SEE TODAY! EXCELLENT LOCATION! Attention young professionals, couples, and savvy investors! Welcome to the highly sought-after Annex by Minto—a modern, sustainably built complex in the heart of Kensington. This stunning 2-bedroom, 2-bathroom condo offers the perfect blend of style, convenience, and investment potential.Step inside to discover a sleek, open-concept layout featuring a contemporary kitchen with a large quartz island, stainless steel appliances including a gas stove, and modern finishes throughout. Floor-to-ceiling east-facing windows flood the space with natural light while offering vibrant city views.The primary bedroom includes a chic 3-piece ensuite with a subway-tiled walk-in shower, while the second bedroom doubles as an ideal guest room, office, or flex space and is located next to a full bathroom with a tub/shower combo. Additional features include in-suite laundry, air conditioning, and a private balcony with a gas hookup—perfect for summer BBQs.This LEED Gold Certified concrete building is designed for sustainability, offering energy-efficient features such as ENERGY STAR appliances, a heat recovery ventilator (HRV), high-efficiency windows, LED lighting, a programmable thermostat, ultra high-efficiency toilets, and water-saving faucets.The location is unbeatable—just steps from the LRT station, making it ideal for students attending SAIT, Bow Valley College, or the University of Calgary. You’ll also be within walking distance of the Peace Bridge, Bow River pathways, and the vibrant restaurants, cafes, and shops of Kensington.This condo comes with a titled underground parking stall, access to a bike storage room, and a rooftop patio featuring a communal BBQ area, dog run, and cozy fireplace lounge. It’s an excellent investment opportunity as the building permits short-term rentals through Airbnb, is financially sound, and has low condo fees.Don’t miss your chance to own this incredible property—book today! (id:57557)
Lot 20 Shady Pine Drive
Craik Rm No. 222, Saskatchewan
Great Building lot at Serenity Cove. Build your dream home here. Come and join this great community. This property will not last call today!!! (id:57557)
104 Wallace Avenue S
Welland, Ontario
Welcome to this charming 3-bedroom, 1-bathroom 2-storey home nestled in a sought-after neighborhood! Featuring a spacious and fully fenced backyard perfect for kids, pets, or entertaining, plus a detached garage and convenient separate side entrance. This home boasts numerous recent updates and is move-in ready. Located close to all amenities including schools, parks, shopping, and transit - ideal for families or first-time buyers. Don't miss this great opportunity in a fantastic community! (id:57557)
8 Stickles Street
Pelham, Ontario
Fonthill's newest development, Tanner Woods, TO BE BUILT - New custom bungalow, Luxury, elegant, modern features, quality built homes by Niagara's award winning Blythwood Homes! This Cedar model floor plan offers 1375 square feet of main floor living space, 2-bedrooms, 2 bathrooms, bright open spaces for entertaining and relaxing. Luxurious features and finishes include vaulted ceilings, primary bedroom with 3 or 4pc ensuite bathroom and double walk-in closets, kitchen island with quartz counters, breakfast bar and nook as well as garden doors off the great room. The full-height basement with extra-large windows is unfinished with an additional option for a 672 sqft future rec room, bedroom and 3pc bathroom. Exterior features include planting beds with mulch at the front, fully sodded lot in the front and rear, poured concrete walkway at the front and double wide gravel driveway leading to the single or 2 car garage. High efficiency multi-stage furnace, 200amp service, tankless hot water (rental). Located at the end of Tanner Drive, Stickles Street. Welcome to Fonthill, walking distance to the Steve Bauer Trail, biking, hiking, close to the shopping, amenities, schools. Easy access to the QEW to Toronto, Niagara Falls. Enjoy The Best Wineries, and Golf courses Niagara has to offer! There is still time for a buyer to select some features and finishes! ** This is a linked property.** (id:57557)
11 Stickles Street
Pelham, Ontario
Fonthill's newest development, Tanner Woods, TO BE BUILT - New custom Bungalow, Luxury, elegant, modern features, quality built homes by Niagara's award winning Blythwood Homes! This Balsam 33 model floor plan offers 1380 square feet of living space, 2 bedrooms, 2 bathrooms, bright open spaces for entertaining and relaxing. Luxurious features and finishes include vaulted ceilings, primary bedroom with 4pc ensuite bathroom and double walk-in closets, kitchen island with quartz counters, breakfast bar and nook as well as garden doors off the great room. The full-height basement with extra-large windows is unfinished with an additional 945 sq.ft for a future rec room, bedroom and 3pc bathroom. Exterior features include planting beds with mulch at the front, fully sodded lot in the front and rear, poured concrete walkway at the front and double wide gravel driveway leading to the 2-car garage. High efficiency multi-stage furnace, 200amp service, tankless hot water (rental). Located at the end of Tanner Drive, Stickles Street. Welcome to Fonthill, walking distance to the Steve Bauer Trail, biking, hiking, close to the shopping, amenities, schools. Easy access to the QEW to Toronto, Niagara Falls. Enjoy The Best Wineries, and Golf courses Niagara has to offer! There is still time for a buyer to select some features and finishes! (id:57557)
3 Stickles Street
Pelham, Ontario
Fonthill's newest development, Tanner Woods, New custom bungalow to be built. Luxury, elegant, modern features, quality built homes by Niagara's award winning Blythwood Homes! This Balsam 33 model floor plan offers 1380 square feet of main floor living space, 2-bedrooms, 2 bathrooms, bright open spaces for entertaining and relaxing. Luxurious features and finishes include vaulted ceilings, primary bedroom with 3 or 4pc ensuite bathroom and double walk-in closets, kitchen island with quartz counters, breakfast bar and nook as well as garden doors off the great room. The full-height basement with extra-large windows is unfinished with an additional option for a 945 sqft future rec room, bedroom and 3pc bathroom. Exterior features include planting beds with mulch at the front, fully sodded lot in the front and rear, poured concrete walkway at the front and double wide gravel driveway leading to the 2-car garage. High efficiency multi-stage furnace, ERV, 200amp service, tankless hot water (rental). Located at the end of Tanner Drive, Stickles Street. Welcome to Fonthill, walking distance to the Steve Bauer Trail, biking, hiking, close to the shopping, amenities, schools. Easy access to the QEW to Toronto, Niagara Falls. Enjoy The Best Wineries, and Golf courses Niagara has to offer! There is still time for a buyer to select some features and finishes! (id:57557)

