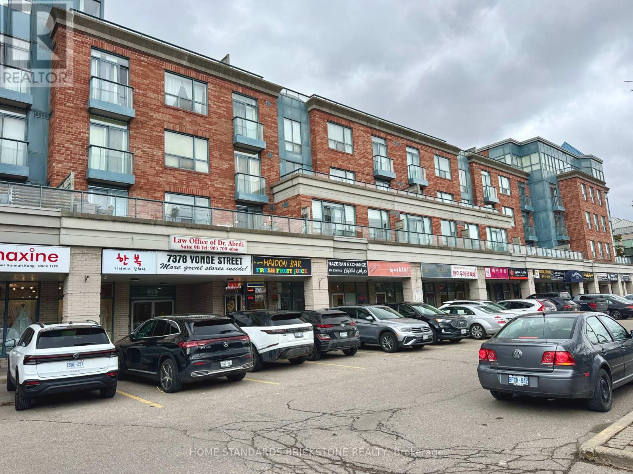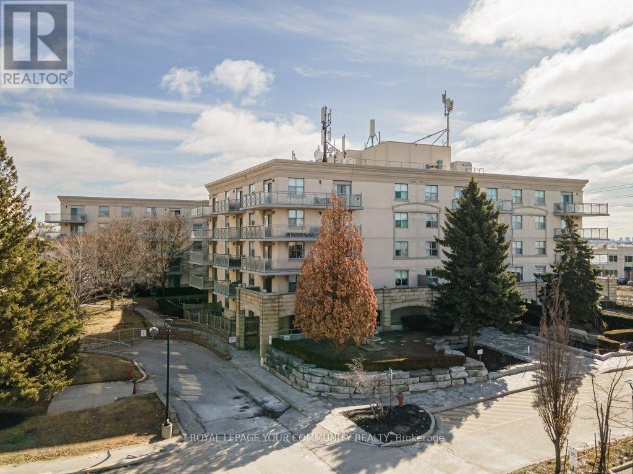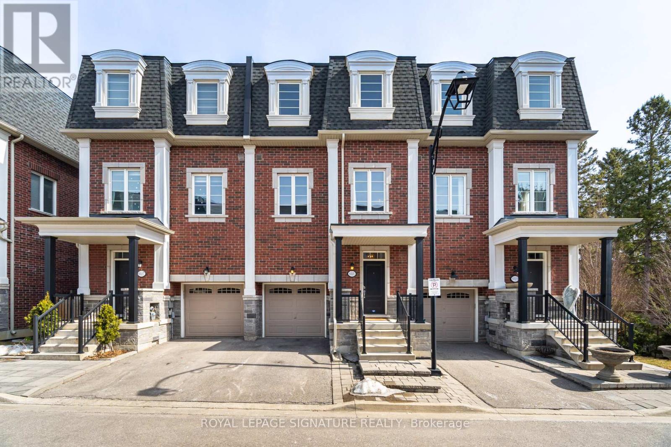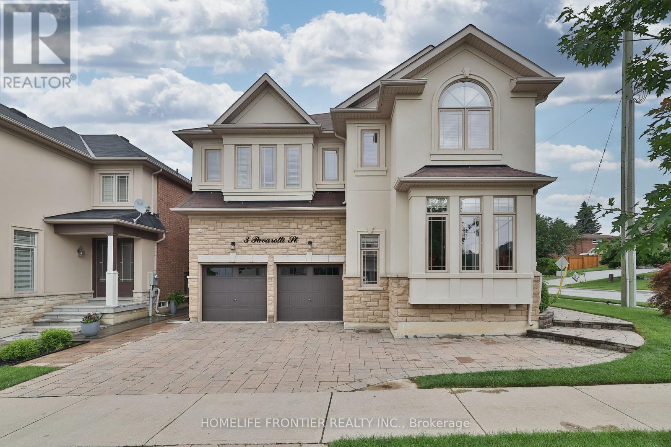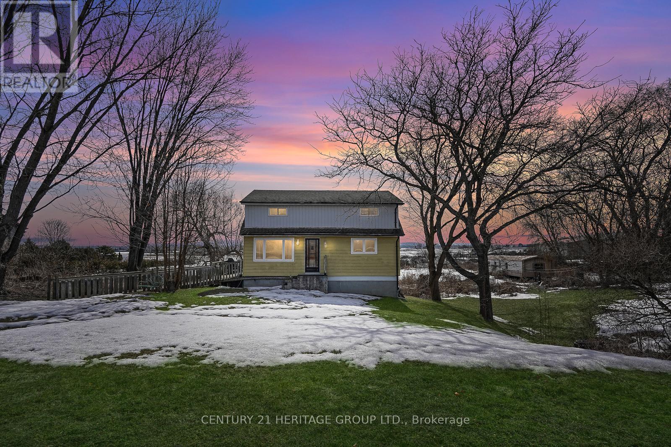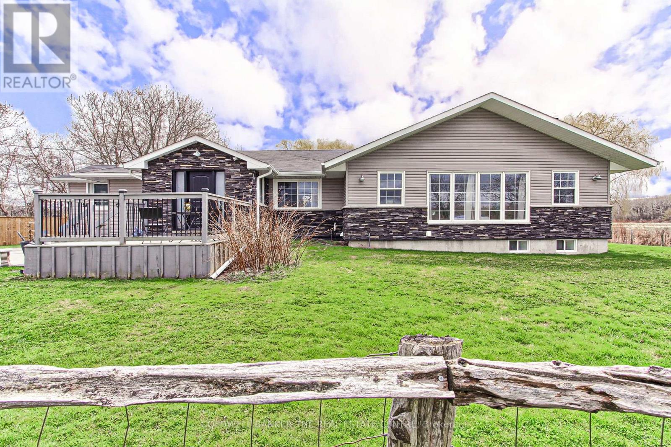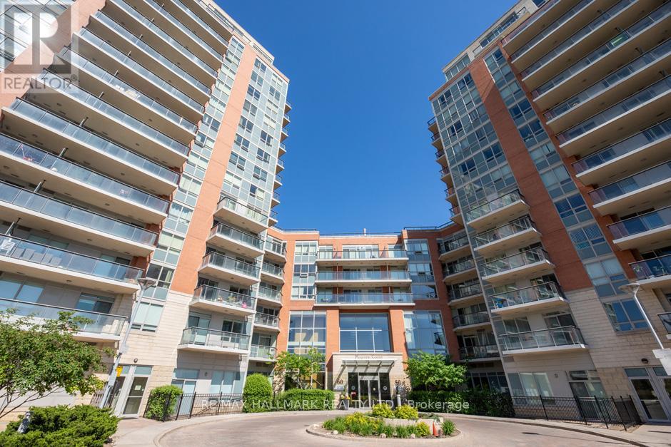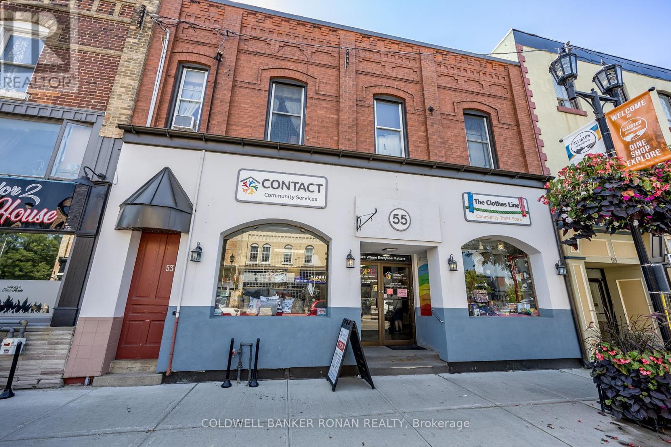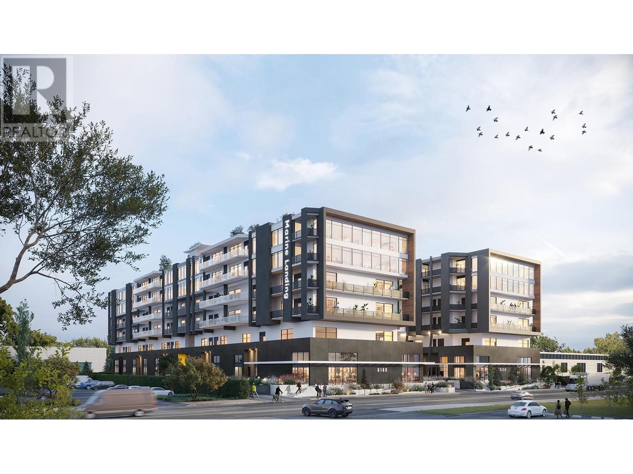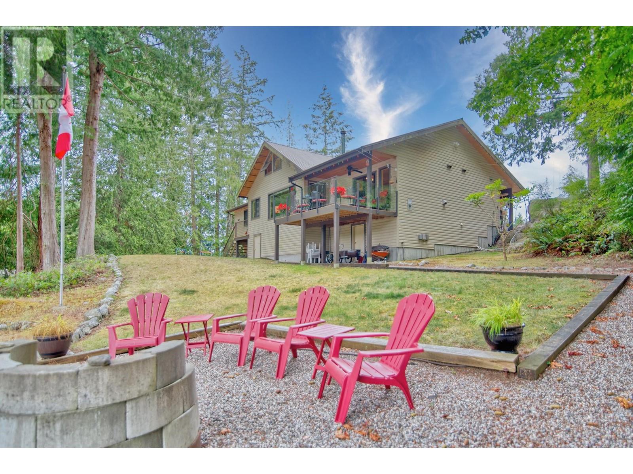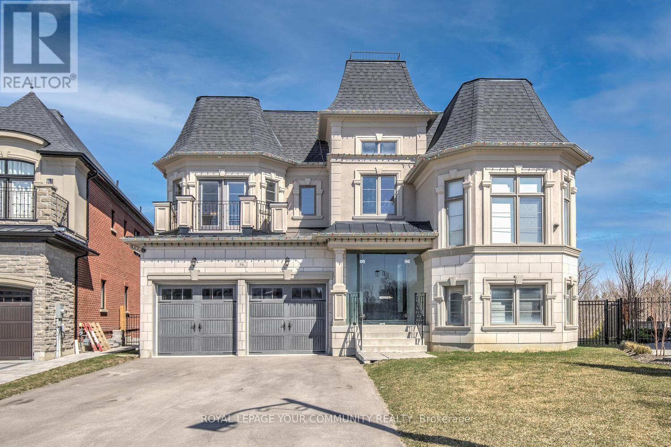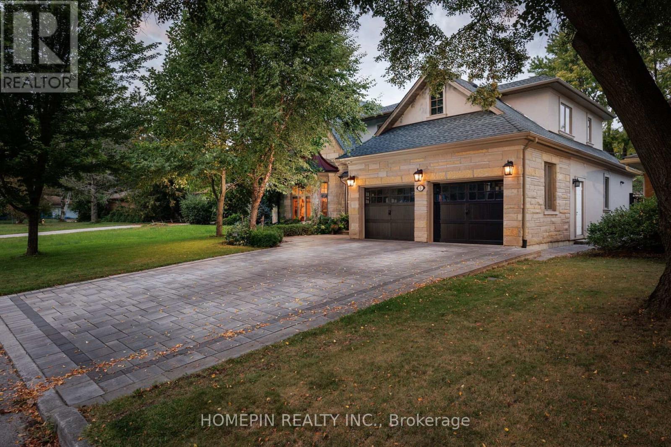38b - 7378 Yonge Street W
Vaughan, Ontario
Prime Yonge St location! Main floor unit in a very busy commercial/residential condo plaza, newly updated and well-maintained. Well-established beauty shop specializing in skin and body care therapy, including anti-aging treatments, facial care, acne care, body slimming, and massage services. Low rent of $1,700 including TMI and all utilities. The unit is conveniently located right beside the indoor parking entrance, providing easy access. Close to Highway 407 and steps to public transit with high traffic volume and plenty of visitor parking, surrounded by professional businesses, high-rise condos, and townhomes in a high-density area. The business is transferable for professionals such as accountants, lawyers, immigration services, travel agencies, office use, and retail businesses. (id:57557)
109 - 2500 Rutherford Road
Vaughan, Ontario
Welcome To Villa Giardino! Rarely Offered A 2 Bedroom 2 Bath 1000sqft Main Floor Unit With A Functional & Open Concept Layout With A Peaceful, Tranquil & Friendly Neighbourhood Vibe. This Condo Offers An Oversized Eat-In Kitchen With Combined Dining Room, A Separate Living Room With Access To A Sun Filled And Private Garden Terrace With Ravine Views For Your Year Round Enjoyment. Also Included Are 2 Full 4 Piece Baths With Ensuite Laundry And Central Vacuum For Easy Living. Close Proximity To Major Attractions Such As Vaughan Mills, Canada's Wonderland, The New Cortellucci Vaughan Hospital, Restaurants, HWY 400 And Access To Public Transit Makes This A Don't Miss Opportunity. All Utilities And Cable TV + Telephone Included In Maintenance Fees With Exercise Room & Party Room! Also Included, Ample Visitor Parking, Hair Dressing Services, One Parking Spot, Locker, Wine Cellar (Cantina) And Standing Freezer. Don't Miss Out. (id:57557)
8325 Islington Avenue
Vaughan, Ontario
Sleek & Modern Townhome In A Tranquil Setting. This Bright And Airy Townhome Offers A Perfect Blend Of Modern Design And Natural Beauty. Boasting A Premium Location, This Spacious Home Welcomes You With An Inviting Open-Concept Layout, Ideal For Both Relaxing And Entertaining. Step Inside To Find An Oversized Family Room That Seamlessly Flows Into The Elegant Formal Dining Area. The Heart Of The Home Is The Breathtaking Chefs Kitchen, Featuring Custom Cabinetry, Sleek Quartzite Countertops, And High-End Stainless Steel Appliances- A True Dream For Any Culinary Enthusiast. With Abundant Natural Light, Stylish Finishes, And A Thoughtfully Designed Floor Plan, This Home Offers Both Comfort And Sophistication. Don't Miss The Opportunity To Experience This Exceptional Property! (id:57557)
3 Pavarotti Street
Richmond Hill, Ontario
Absolutely Stunning Home In A Prime Upscale Richmond Hill neighborhood , Surrounded By Custom-Built Multimillion-Dollar Homes, Located In Prestigious Oak Ridges Community, Stucco/Stone Outside, With Dbl Dr Entrance , Stunning 4 BR /3.5 Bath Home Situated On A Premium Corner Lot , Lots Of Light With Numerous Windows Throughout Each Room And Floor , Thoughtfully Designed Very Practical Exceptional Layout , 9Ft Ceiling , 4 Large BR Upstairs , Closets W/Organizers , This Home Is Finished With Hardwood Floors throughout And wood Stairs, Potlights Throughout, Granite Countertop , Backsplash, interlocking driveway and sidewalk , beautiful backyard with deck and garden shed ... And Much More! Minutes From Lake Wilcox And The Oak Ridges Community Centre. Short Drive To King City Go Station And 10 Minutes To Gormley Go. Prime Location! Close To All Amenities, Walking Distance To Public And Catholic Elementary Schools (id:57557)
963 Canal Road
Bradford West Gwillimbury, Ontario
963 Canal Rd - Country Living with Scenic Canal Views. Escape to tranquility on this stunning 1.7 acre property featuring a spacious 4+1 bedroom home with picturesque canal views. The finished walkout basement boasts a large rec room, an extra bedroom, and plenty of storage, making it perfect for extended family or entertaining. The main floor offers two generous bedrooms, including one with a walk-in closet, and a full bath. Upstairs, you'll find two additional oversized bedrooms, including a master retreat with double closets and serene canal views. plus a 4-piece bath for added convenience. This home is equipped with 200-amp service, a roof updated in 2010 with a 50-year warranty, and a basement refresh completed between 2014-2019. Enjoy the beauty of nature while being just minutes from local amenities and Highway 400. Bonus 40-ft container on-site for extra storage. Don't miss out on this rare opportunity for peaceful country living with modern conveniences! (id:57557)
1109 Ravenshoe Road
East Gwillimbury, Ontario
Welcome to 1109 Ravenshoe Rd in the heart of Georgina. Amazing fully renovated bungalow on 5 flat acres in the heart of town with a separate entrance to a 3 Bedroom fully renovated in-law suite. Large open concept kitchen and living area with 3 large bedrooms on the main level. Primary suite with gorgeous 4 piece ensuite and walk out to spacious deck overlooking this amazing land. Separate Downstairs in-law suite with 3 large bedrooms and spacious kitchen with separate entrance. Fully separate heated Garage/shop on the property. Perfect property for those looking for some land close to town. Hobby farm potential!! Also great for work/home scenario with shop and acreage with rental income! Perfect contractor yard!! Close to all amenities and right across from West Park and Lake access to enjoy what Lake Simcoe has to offer!! (id:57557)
1222 - 50 Clegg Road
Markham, Ontario
Experience the spacious and well-lit 1-bedroom suite that offers captivating, unhindered park views. This exquisite unit features 9-foot ceilings, establishing an expansive and breezy ambiance. The contemporary kitchen has ample cabinets, a stylish backsplash, and granite countertops. The property includes one parking space and a locker. Ensuite Laundry for your convenience. Positioned in the highly desirable Unionville High School district, the property enjoys proximity to shopping centers, diverse dining options, public transit, and major highways, providing an optimal location for convenience and entertainment. Residents will relish access to exceptional building amenities, encompassing an indoor pool, a fully-equipped gym, a versatile party room, inviting guest suites, and the added assurance and convenience of a 24-hour concierge service. Seize this splendid opportunity to reside in a thriving community with exceptional amenities. (id:57557)
53 & 55 Victoria Street W
New Tecumseth, Ontario
Presenting a leased mixed-use investment at 53/55 Victoria Street West, perfectly situated in Alliston's bustling downtown core. This property features a commercial unit on the main floor, and two residential units on the second floor, ensuring consistent rental income. The prime location offers high visibility and walkability, making it an attractive spot for businesses and residents alike. With flexible zoning, there's potential for diverse uses, and ample parking at the rear enhances convenience for tenants and customers. A solid investment in a thriving community (id:57557)
319 8188 Manitoba Street
Vancouver, British Columbia
Lease to Own Option! Welcome to your new space at the amazing Marine Landing located at SW Marine Drive and Manitoba. This south facing unit has direct access to main lobby & freight elevator. This building features: Extra-wide common loading dock, At-grade ramps make shipping/receiving less time consuming and more efficient, Engineered floors with larger, closer joists increase loading capacity, Centralized loading corridor at grade, Large roll-up bay doors for larger industrial users. The Building features End-of-trip facilities make it easy for two-wheeled commuters, 400 + parking, Communal lounge with fully operational kitchen for hosting events and celebrations, Outdoor rooftop patio with BBQ area, large dog run, and attractive landscaping with outdoor seating, Full changerooms complete with private showers, custom lockers, and large changing area. Bookable boardroom with audio/visual presentation equipment and seating. State-of-the-art fitness centre and gym with full cardio equipment and weights. (id:57557)
4546 Sinclair Bay Road
Garden Bay, British Columbia
Almost Lakefront! A private oasis on a 0.7-acre corner lot overlooking tranquil Hotel Lake, this custom home exudes rustic charm with natural wood interiors, exposed beams, and a stunning rock fireplace. The primary bedroom features a newly renovated ensuite with heated floors and opens to the backyard hot tub and pool, while the front offers a balcony with glass railings and unobstructed lake views. The property includes a large workshop with upper-level bonus space, a natural granite water feature, and two driveways-one to the shop and one to the home´s carport. Additional highlights: generator & panel, 40-amp EV charging outlet, and extra materials and fixtures for future renovations. A fantastic package! (id:57557)
56 Ria Court
King, Ontario
Welcome to 56 Ria Court Nestled On One Of The Largest Ravine Lots (12,400 SF Lot) In Prestigious Castles Of King In King City! Massive Backyard, The Lot Widens To 120 Ft In The Back & Is Absolutely Breathtaking Setting! Truly Stunning Home In A Quiet Court Location Offering 3-Car Tandem Garage; 6,900+ Sq Ft Living Space (4,659 Sq Ft Above Grade); 4 Ensuite Bedrooms on 2nd Floor; 7 Bathrooms; Finished Walk-Out Basement! This Luxurious Home Is Built For Modern Lifestyle & Family Enjoyment and Entertaining, And Offers Breathtaking Layout; Soaring 10 Ft, 11 Ft & 14 Ft Ceilings; Inviting Foyer With Vaulted Ceilings; Hardwood Floors; Wainscotting; Custom Window Covers; Huge Mudroom With Custom Built-Ins; Coffered Ceilings; Mouldings; Luxurious Light Fixtures; Chefs Kitchen Offering Walk-In Pantry, Servery, Huge Eat-In Area & Ravine Views! Elegant Oversized Dining Room Open To Kitchen & Family Room And Is Perfect For Dinner Parties; Oversized Family Room Features Gas Fireplace & Is Fully Open To Kitchen & Dining Room For Family Enjoyment Or Entertaining Guest! Enjoy Your Grand Piano Music Or Entertain Your Guests In Luxurious Living Room With 14 Ft Ceilings! Relax In Primary Retreat Offering His & Hers Ensuite Bathrooms And His & Hers Walk-In Closets Finished With Custom Organizers, Tray Ceiling, Gas Fireplace! Huge Finished Walk-Out Basement Enhances This Home. It Offers Custom Kitchen With Built-In Appliances & Stone Counters, 1 Bedroom, 3-Pc Bath, Walk-Out To Yard! Its Here & Now, Don't Wait, Buy & Make it Yours! Extras: Large Office With Coffered Ceiling; Conveniently Located 2nd Floor Laundry; Direct Garage Access; No Sidewalk; Super Location Steps To Shops, Schools, Highways, Modern Amenities! See 3-D Tour! (id:57557)
5 Callahan Road
Markham, Ontario
Welcome to your dream home in the heart of prestigious Unionville! This stunning 4,300 total sq.ft. custom-built home was designed with warmth, elegance, and comfort in mind no detail was overlooked. Step inside and feel the charm of gleaming oak hardwood floors and rich poplar paneling that add character to the family and dining rooms. The heart of the home is the open-concept kitchen, perfect for gathering with family and friends. Whether you're hosting a dinner party or enjoying a quiet morning coffee, you'll love the cozy gas fireplace, oversized center island, walk-in pantry, and high-end appliances including a Sub-Zero fridge, double oven, Viking stove, and warming drawer. The backyard is your private oasis, beautifully landscaped with stunning stonework, a tranquil Zen garden, and an inviting inground saltwater Roman pool the perfect retreat to relax and unwind. Upstairs, the primary suite is your own private escape, featuring two walk-in closets and a spa-like ensuite designed for ultimate relaxation. The fully renovated basement offers even more space to enjoy, with a home gym, recreation room, wet bar, and cozy family room perfect for movie nights or entertaining guests. This home is truly special, blending luxury with comfort in a way that feels just right. Don't miss the chance to make it yours! (id:57557)

