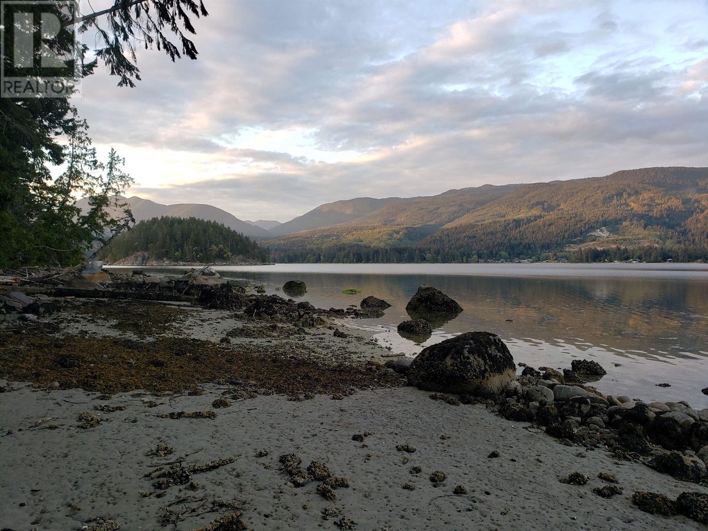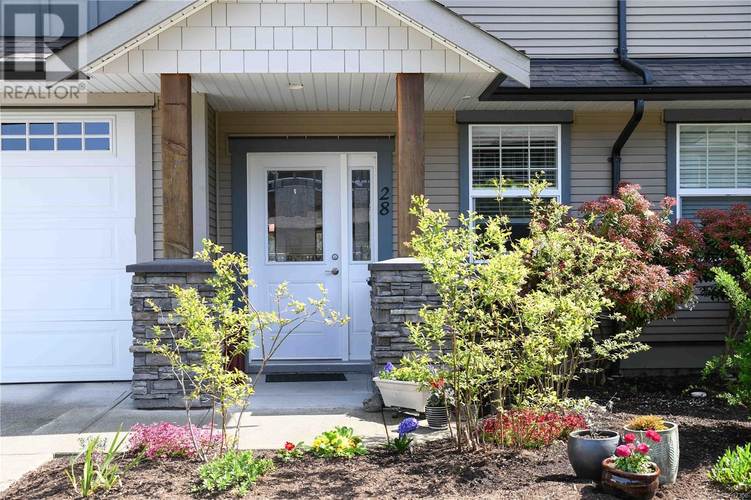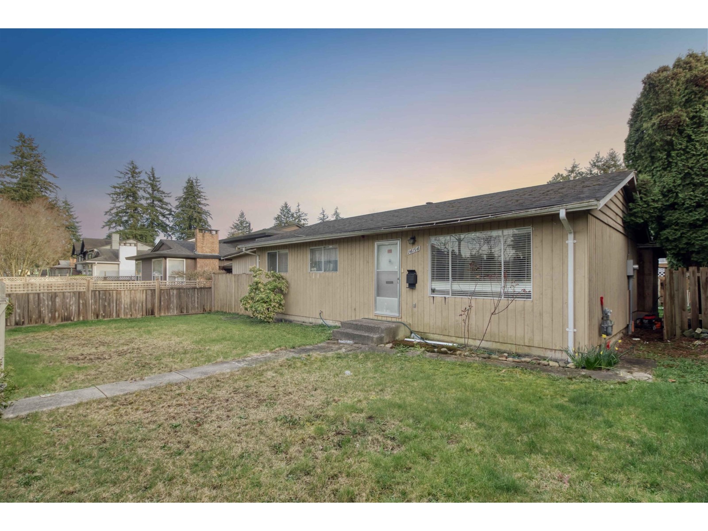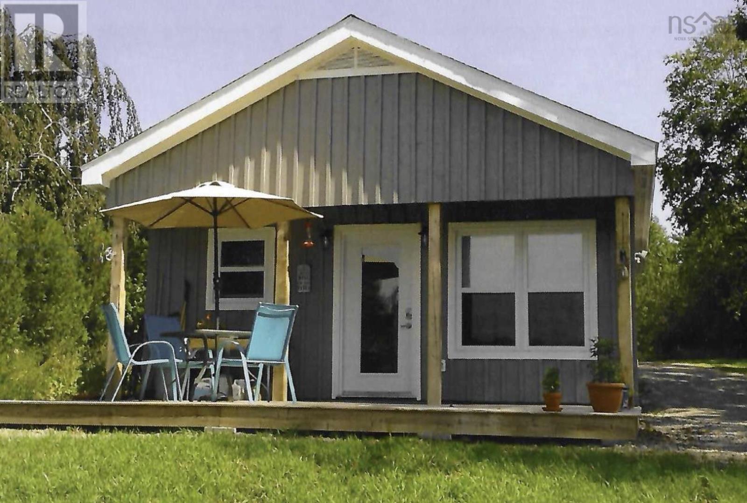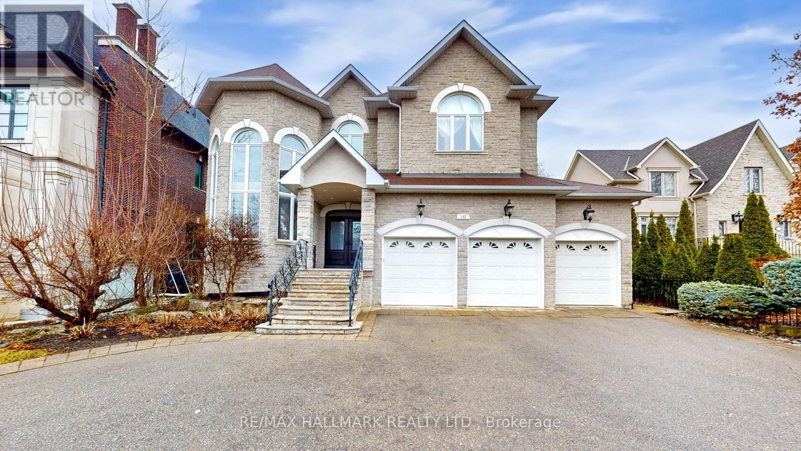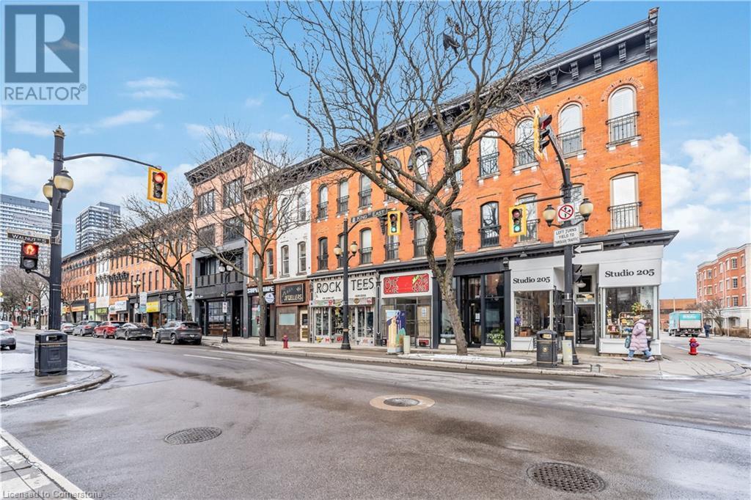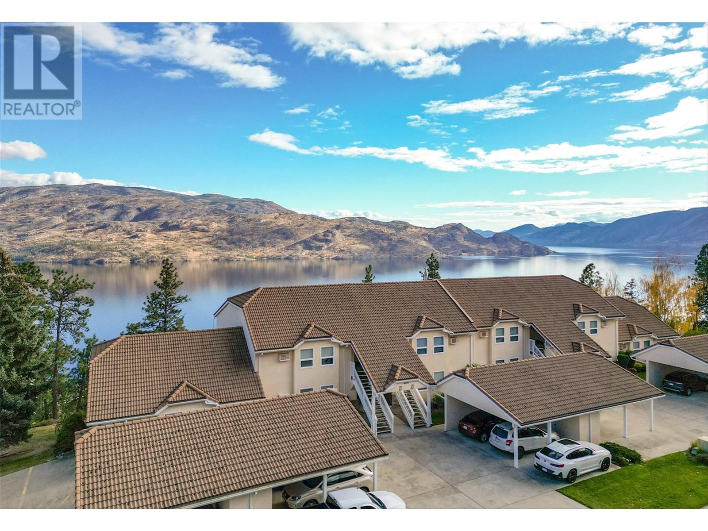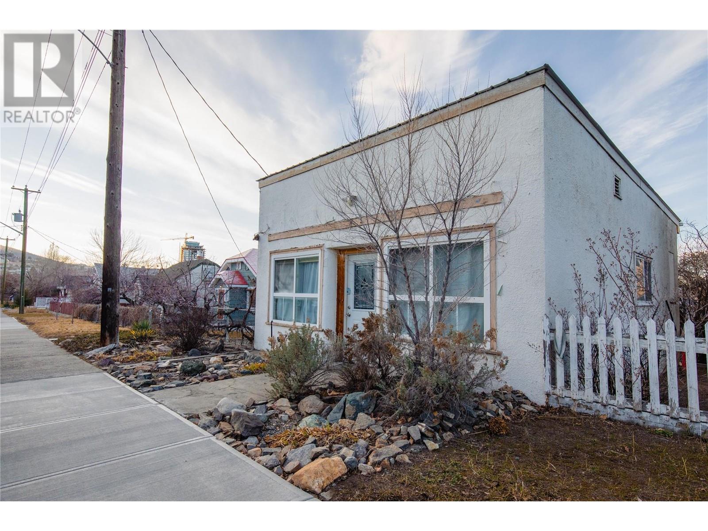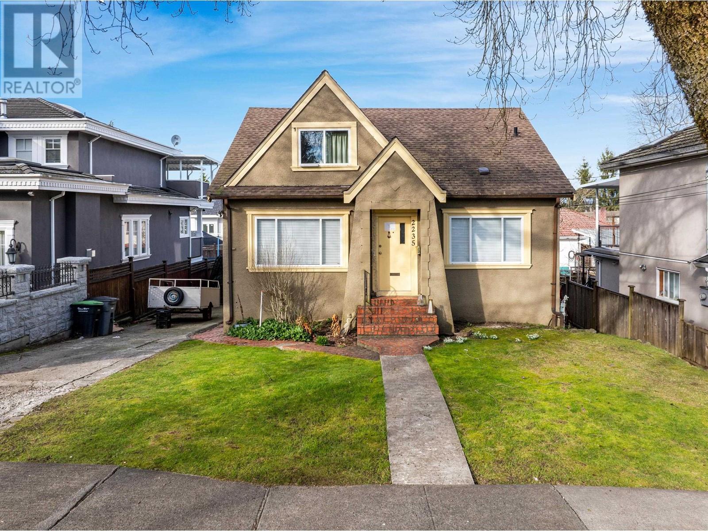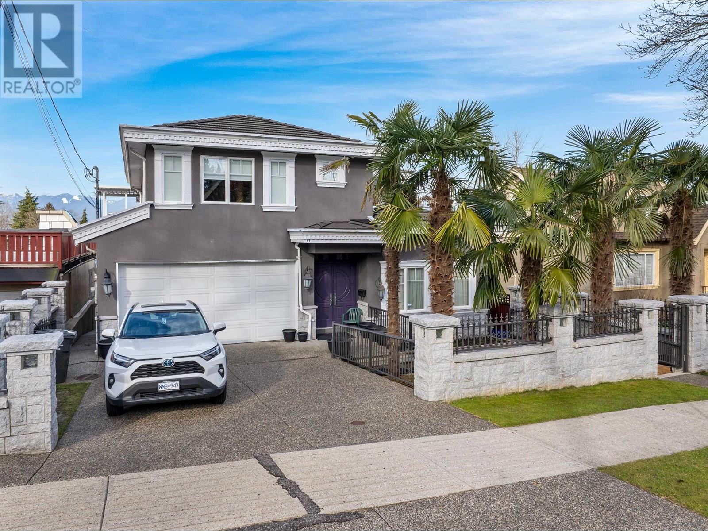1122 - 70 Roehampton Avenue
Toronto, Ontario
This is a must-see, completely renovated, custom-designed superior finishes done to the highest standards. Make this your magnificent home or executive rental. The best split 2 bedroom plan layout in this most desirable Tridel built, Ample Closets, Smooth Ceilings, Tridel Built, Great Facilities, LEED-certified building in prime Midtown Toronto. The most amazing amenities you would expect to experience in a 5-star building include 24/7 concierge, a fully equipped gym, yoga room, indoor pool, sauna, steam room, party room with kitchen, theatre room, meeting room with TV and billiard table, guest suites, outdoor cabanas with bbq, and ample visitor's parking. Located in the heart of Yonge & Eglinton steps from public transportation: the TTC Eglinton subway station, buses, and the future LRT station. It is surrounded by a quick walk to fabulous restaurants, shops, grocery stores, cafes, cinemas, and more. Stroll to Eglinton Park or Sherwood Park. 1 owned underground parking and 1 owned locker complete this wonderful home. (id:57557)
6035 Kingfisher Avenue
Sechelt, British Columbia
Highbank Oceanfront lot with older-growth canopy. Property has a park like feel, with an Eastern exposure on Porpoise Bay and a view across the inlet. Lot is level, has many beautiful trees, and only a 5 minute drive to Sechelt. Waterfront is easily accessed by East side of property, and to the West is a 40 acre section of old growth forest with trails throughout. Truly a unique and beautiful spot! (id:57557)
28 2112 Cumberland Rd
Courtenay, British Columbia
Beautiful 3bed, 3 bath townhouse with a private, fenced backyard and garden, backing onto a quiet park trail. Inside, enjoy a bright, open concept main floor with a spacious kitchen living and dining areas, and plenty of natural light. Upstairs offers three comfortable bedrooms and two full baths, including a generous primary suite. The Backyard is perfect for relaxing, gardening, or entertaining. Well-maintained and Move-in ready, with easy access to amenities, transit, shopping and schools. (id:57557)
353 Shuswap Avenue
Chase, British Columbia
This 0.851 acre C-3 Service commercial zoned lot could be any of the following: animal hospital * auction room * automobile repair shop, paint shop, body shop * automobile, boat, trailer and recreation vehicle showroom and sales * mobile home sales and storage * restaurant * business and professional office * car washing establishment * commercial nursery and greenhouse * community care facility including daycare * delivery and express service * office, storage building and yard for trade contractor * service establishment including dry-cleaning and laundry, appliance repair, locksmith, shoe repair, upholstery and similar uses * public transportation depot * building supply establishment * retail sale, rental and repair of tools and small equipment * tire shop * retail sale of new automobile parts and accessories * truck and truck trailer sales, rental and repair establishments * fuel service station * recycling depot * motel * fire hall and police station Village of Chase Zoning (id:57557)
21 Thornton Avenue
Toronto, Ontario
***Absolutely Stunning*** Mouth To The Floor The Minute You Walk Through The Door*** Gourmet Kitchen, Four Bedroom With En Suite & Walk In Closet, Separate One Bedroom Bsmt Apartment, Hardwood And Crown Molding Through-Out, Heated Bathroom Floors On 2nd Floor, 5 Car Heated Private Driveway, Heated Double Car Garage With Extra Fireplace, Security Cameras, Granite Counter & Backsplash, Vinyl Deck, Hot & Cold Water In Garage And The List Goes On & O (id:57557)
14154 72 Avenue
Surrey, British Columbia
Nice livable Rancher house in highly demanding area of EAST NEWTON with rectangular 7181 sqft lot, 3 decent size bedrooms and 2 bath, carport, huge storage shed and back lane access, walking distance to school, bus stop and shopping.... (id:57557)
113 Loon Point Trail
East Uniacke, Nova Scotia
The Villages of Long Lake is a Bare Land Condo Development on the Shores of Long Lake in East Uniacke. It is only 30 minutes from Burnside, 35 minutes from Halifax, Dartmouth and the Airport. Every lot in the development includes deeded access to this PRISTINE Lake. The very affordable condo fee takes care of road and lake access maintenance, pumping and cleaning of your septic tank and use of the 3 lake access points. We have a number of very affordable homes for sale on Loon Point Trail. The Periwinkle design provides a very affordable 2 bedroom 1 bath home. Our Heritage Country Homes provide superior protection from all the elements and are designed to save on heating and long term maintenance. Our unique building system and quality materials ensure energy effciency. All designs are constructed to the most up to date standards of the Nova Scotia Building Code. The Pinecone includes a covered porch. We also have a number of raw land lots available from 1/2 of acre in size and larger. Land price starts $57,385.00 We can also provide site services, driveway, lot prep for a house, well and septic system. ALSO we can build your dream home. (id:57557)
2006 - 10 Wilby Crescent
Toronto, Ontario
Discover comfortable living at The Humber, a new condo building at 10 Wilby Crescent in Toronto's Weston area. This inviting 3-bedroom, 2-bathroom unit, featuring thousands of dollars in upgrades offers easy access to downtown via the UP Express and GO Train. Enjoy the convenience of included parking and a locker, plus a private balcony with lovely views of the Humber River and Raymore Park. This well-maintained condo combines practicality and charm, making it the perfect place to call home. (id:57557)
55004 Rge Road 271
Rural Sturgeon County, Alberta
Custom-built bungalow with an open-concept design by Kimberly Homes, located in prestigious Sturgeon County on 75 acres with a paved driveway. Boasting 9' ceilings and engineered hardwood throughout the main floor, this elegant home offers three spacious main-level bedrooms. The gourmet kitchen features a Wolf gas range, built-in steam oven, full-size fridge and freezer, pot filler, and a walk-through butler’s pantry—perfect for entertaining. The fully developed lower level includes a large recreation room roughed-in for two wet bars, three generously sized bedrooms—each with a private ensuite and in-floor heating—as well as a second laundry room. Enjoy year-round comfort with central air conditioning and the peace of mind of a backup generator. Outdoor living is elevated with a covered deck featuring a gas fireplace and a lower aggregate patio. The heated, fully finished quad garage includes in-floor heating and a dog wash station. Central vacuum and high-end finishes complete this exceptional home. (id:57557)
142 Pemberton Road
Richmond Hill, Ontario
Discover an extraordinary residence in the prestigious North Richvale community, nestled among multi-million dollar homes in one of Richmond Hill's most sought-after locations. This nearly new masterpiece sits on a generous 60' x 355 lot. Boasting over 6,000 square feet of luxurious living space, this home features10-foot ceilings on the main floor, 9-foot ceilings on the second floor and basement, and an expansive layout with 5 bedrooms and 6 bathrooms. The interior showcases hardwood floors throughout, except in the gourmet kitchen and breakfast area, which are finished with premium materials. The main floor includes a sophisticated office, while the basement offers a spa-like sauna with heated floors and a convenient walk-up to the beautifully landscaped garden.Designed for ultimate comfort, three bedrooms feature ensuite, including one semi-ensuite, while the master retreat impresses with a 6-piece ensuite, a free-standing fireplace, his-and-hers walk-in closets, and an additional linen closet. Outdoors, enjoy an in-ground swimming pool, complemented by a 3-car garage and an elegant circular driveway. This exceptional property comes fully equipped with every imaginable luxury, making it a standout in this high-demand neighbourhood. (id:57557)
Lot 7 Pierce Point Road
Western Head, Nova Scotia
Embrace the essence of coastal living with this extraordinary property nestled along the rugged shores of the Atlantic Ocean. Witness nature's grandeur with spectacular bold crashing surf, all complemented by breathtaking western sunsets painting the horizon. Spanning 2.3 acres with approximately 268 feet of ocean frontage, this parcel offers an unparalleled opportunity for those seeking exclusivity and serenity. Situated within a gated community, privacy is paramount, ensuring tranquility amidst the captivating surroundings. Yet, convenience is not compromised, with mere minutes separating you from pristine sand beaches, world-class golf courses, and delectable dining options. Ease of access is assured with road and power infrastructure already in place, along with a gravel driveway awaiting your arrival. While enjoying the freedom to craft your dream retreat, covenants ensure the preservation of the area's natural beauty and integrity. Conveniently located close to Liverpool and a just over an hour from the vibrant city of Halifax, this property presents an unparalleled opportunity to embrace coastal living at its finest. Seize the chance to own a piece of paradise where the allure of the ocean meets the comforts of home. (id:57557)
Unit B - 998 Eglinton Avenue W
Toronto, Ontario
**Exceptional Second Floor Commercial Space on Vibrant Eglinton Avenue!** Elevate your business in a prime location? Look no further! We are excited to offer an outstanding leasing opportunity on the bustling Eglinton Avenue West, a hub of activity and potential. This expansive 712 sq. ft. suite provides a thoughtfully designed layout, making it the perfect canvas for your business or office concept. With versatility in mind, its ideal for a wide array of industries including medical, legal, accounting, and more. (id:57557)
1 Morewater Rd
Lasqueti Island, British Columbia
A beautiful home nestled in the woods. Coming through the mature gardens towards the house you will recognize the care and effort poured in over the years. The house itself is a multilevel unique and comfortable home with an imported German, highly efficient, wood stove radiating ambient heat throughout the 2000+ft2 of living space. Enjoy the long evenings in the wintertime beside the fireplace, you can soak in the wonderful spirit it provides. There is ample room for a family to live on this off-grid acreage with farmsteading opportunities. Your living space is perched above the the open field with mature fruit trees, a large pond and room to create gardening space to grow a wealth of food. The drilled well produces an abundance of fresh clear cold water for drinking and irrigating. Embedded in this amazing community near the South end of Lasqueti you'll find an incredible opportunity to live in nature close to the Lasqueti Island Nature Conservancy and surrounded by the Salish Sea. A description can only do so much, we invite you to come see and experience this property to get a sense of the life you could lead. (id:57557)
141 Coachwood Point W
Lethbridge, Alberta
EXECUTIVE LUXURY HOME WITH A MILLION DOLLAR VIEW. This incredible two story dream home exceeds expectations on all levels. The front street appeal is apparent with a perfectly manicured yard as well as custom finished exterior trim. The front entrance is grandiose with an impressive spiral stair case leading to a quaint sitting / reading area , office, bedroom , bathroom ,primary bedroom with incredible ensuite and walk in closet, all with outstanding coulee views. The main floors boasts executive style living with a formal dining room, massive master chef kitchen / family room and a separate sunken sitting tv fireplace room. The main floor also boasts another bathroom , huge rear entrance leading into a pristine heated insulated garage. The lower level of this home offers two large bedrooms, a gym , bathroom , workroom and another huge family room, there is also a walk up walk out covered entrance leading to an impeccable huge deck and manicured back yard/ out door living space (id:57557)
197 King Street E
Hamilton, Ontario
Live, Work, and Invest in Hamilton's Historic Downtown. Step into Hamilton's vibrant future while embracing its storied past with this exceptional live/work opportunity in the heart of the International Village. This charming 19th-century, three-storey building offers the perfect balance of modern urban living and historical character, spanning nearly 2,000 square feet. The main floor is zoned D2, offering endless possibilities as a commercial space with an equally sized basement for storage or additional use. Whether you're looking to start your own business, run a home office or studio, or lease the space for extra income this location provides flexibility and prime exposure. The building also offers private parking, adding convenience in a downtown location. Upstairs, the spacious two-bedroom, three-bath residential loft is filled with light and character. The second floor features soaring 12-foot ceilings, hardwood floors, and an open-concept layout that includes a large eat-in kitchen, dining area, and living room--perfect for entertaining or relaxing. The upper level boasts two generously sized bedrooms, a walk-in closet, and a luxurious bathroom with a glass shower and modern vanity. The residential layout is so versatile that you can easily create two separate one bedroom apartments allowing you to bring in additional income. With proximity to the Hamilton GO station, Gore Park, new high-rises, and a plethora of local restaurants and shops, this property delivers the ultimate walkable urban lifestyle. Whether you're looking to live in one of Hamilton's most desirable neighbourhoods, lease space for your business, or both--this is your opportunity to own a piece of history while positioning yourself for the future. Don't miss out on the chance to invest in one of Hamilton's most dynamic areas. Some of the photos were virtually staged. (id:57557)
197 King Street E
Hamilton, Ontario
Live, Work, and Invest in Hamilton's Historic Downtown. Step into Hamilton's vibrant future while embracing its storied past with this exceptional live/work opportunity in the heart of the International Village. This charming 19th-century, three-storey building offers the perfect balance of modern urban living and historical character, spanning nearly 2,000 square feet. The main floor is zoned D2, offering endless possibilities as a commercial space with an equally sized basement for storage or additional use. Whether you're looking to start your own business, run a home office or studio, or lease the space for extra income this location provides flexibility and prime exposure. The building also offers private parking, adding convenience in a downtown location. Upstairs, the spacious two-bedroom, three-bath residential loft is filled with light and character. The second floor features soaring 12-foot ceilings, hardwood floors, and an open-concept layout that includes a large eat-in kitchen, dining area, and living room--perfect for entertaining or relaxing. The upper level boasts two generously sized bedrooms, a walk-in closet, and a luxurious bathroom with a glass shower and modern vanity. The residential layout is so versatile that you can easily create two separate one bedroom apartments allowing you to bring in additional income. With proximity to the Hamilton GO station, Gore Park, new high-rises, and a plethora of local restaurants and shops, this property delivers the ultimate walkable urban lifestyle. Whether you're looking to live in one of Hamilton's most desirable neighbourhoods, lease space for your business, or both--this is your opportunity to own a piece of history while positioning yourself for the future. Don't miss out on the chance to invest in one of Hamilton's most dynamic areas. Some of the photos were virtually staged. (id:57557)
8747 10th Line
Essa, Ontario
NEARLY 3,100 SQ FT BUNGALOW FEATURING IN-LAW POTENTIAL NESTLED ON 83.47 ACRES WITH WORKABLE LAND & MINUTES TO BARRIE! Nestled on an expansive 83.47 acres of fields and forest, this spacious bungalow offers a very private setting just a 5-minute drive from Barrie. Boasting agricultural and environmental protection zoning, the property features a wide assortment of trees including cherry, Cortland apple, lilac, crab apple, pear, McIntosh apple, and more. Approximately 35 acres of the land are dedicated to workable fields currently used as hay fields. Ample driveway parking for up to 20 vehicles. Step inside to discover nearly 3,100 finished square feet of living space, with hardwood and laminate flooring throughout most of the home. The generously sized eat-in kitchen presents ample cabinetry, stainless steel appliances, and a tile backsplash. The primary bedroom is complete with a walk-in closet and ensuite while the main bathroom boasts a large soaker tub and separate shower. Descend to the finished basement with a separate entrance, offering in-law potential and a bathroom rough-in. Enjoy the spacious covered back porch and patio area overlooking the tranquil property. Updates include newer shingles, attic insulation, a sump pump, a pressure tank, and appliances. Multiple 100 amp electrical panels, a water softener, and a drilled well ensure convenience. With the included 8 x 10 shed for additional storage space, absence of rental items, and low property taxes, this property offers a rare opportunity to embrace country living without sacrificing convenience! (id:57557)
8747 10th Line
Essa, Ontario
NEARLY 3,100 SQ FT BUNGALOW FEATURING IN-LAW POTENTIAL NESTLED ON 83.47 ACRES WITH WORKABLE LAND & MINUTES TO BARRIE! Nestled on an expansive 83.47 acres of fields and forest, this spacious bungalow offers a very private setting just a 5-minute drive from Barrie. Boasting agricultural and environmental protection zoning, the property features a wide assortment of trees including cherry, Cortland apple, lilac, crab apple, pear, McIntosh apple, and more. Approximately 35 acres of the land are dedicated to workable fields currently used as hay fields. Ample driveway parking for up to 20 vehicles. Step inside to discover nearly 3,100 finished square feet of living space, with hardwood and laminate flooring throughout most of the home. The generously sized eat-in kitchen presents ample cabinetry, stainless steel appliances, and a tile backsplash. The primary bedroom is complete with a walk-in closet and ensuite while the main bathroom boasts a large soaker tub and separate shower. Descend to the finished basement with a separate entrance, offering in-law potential and a bathroom rough-in. Enjoy the spacious covered back porch and patio area overlooking the tranquil property. Updates include newer shingles, attic insulation, a sump pump, a pressure tank, and appliances. Multiple 100 amp electrical panels, a water softener, and a drilled well ensure convenience. With the included 8 x 10 shed for additional storage space, absence of rental items, and low property taxes, this property offers a rare opportunity to embrace country living without sacrificing convenience! (id:57557)
547 Eighth Avenue
Midway, British Columbia
2 Bedroom, 2 Bathroom Rancher in Midway, BC. Triple Car Garage!!! Flat, corner lot, walking distance to all amenities. Great mountain views. Open concept kitchen, and living area. Move in ready! Space for your RV. 13X14 private patio off the dining room to enjoy this sunny location. This newer home is well insulated, and has central air conditioning. Stay warm in the Winter, and stay cool in the Summer. Midway is a hidden gem in the Kootenay Boundary area, that rivals the Okanagan Summers, and has mild Winters. Midway offers a full grocery store, with a liquor store, gas station, 2 restaurants, library, doctor, pharmacy, hardware store, police station, fire station, ambulance station, seniors centre, curling rink, ice skating rink, community centre, high school, a park with a water park, many hiking trails, and much, much more. Come see why MIdway is an excellent place to call home. Call your Realtor® today! (id:57557)
4470 Ponderosa Drive Unit# 103
Peachland, British Columbia
Welcome to Chateaux on the Green! Located near the top of Ponderosa Drive, this charming rancher walkout townhome showcases stunning views of Lake Okanagan. Spanning 2,211 sq ft, it offers a well-designed floor plan with three bedrooms and three bathrooms. The kitchen, equipped with Silestone countertops and a serving hatch to the living room, opens to a covered patio—perfect for effortless entertaining. The primary ensuite's two-person shower, complete with a built-in seat, was beautifully updated with modern tile in June 2021. The main floor is heated by natural gas radiant hot water, while the lower level features radiant baseboard heating. Additional highlights include a lower-level storage room, a covered parking stall and a self-contained storage room, perfect for your golf clubs, with a newly approved 9-hole golf course just across the street. This fantastic home is not to be missed! (id:57557)
37 Main Street
Roberts Arm, Newfoundland & Labrador
Welcome to this Pinterest-worthy, tastefully decorated two-unit home located on desirable Main Street! Perfect for extended families or investment opportunities, this property offers flexibility, style, and convenience. The upper unit features four spacious bedrooms and two full bathrooms, offering ample space for comfort and privacy. You’ll love the stylish finishes and thoughtful touches throughout. Enjoy year-round comfort with both electric and oil heat pump, ensuring a cozy atmosphere regardless of the season.The main-level unit boasts a bright, open-concept layout with exquisite hardwood flooring and bright oversized living room windows. This space includes a kitchen, dining, and living room, providing a seamless flow for entertaining and daily living. Additionally, it includes a convenient bathroom/laundry combo, adding to the home's functionality. This unit is very bright and spacious, making it an inviting space for residents. This property stands out as a great investment opportunity allowing for rental income or accommodating extended family members. Both units are exquisitely decorated and ready to impress. Outside, you'll find a 12 x 12 detached garage, adding extra functionality for storage or a workshop. The property also boasts easy access to a nearby park, perfect for family outings.. The basement unit includes one bedroom, a bathroom, and an open-concept kitchen and living room area, providing additional living space or rental potential. Whether you're looking for a beautiful home with room to grow or a smart investment opportunity, this property has it all! Don’t miss the chance to own this charming, move-in-ready home that combines style, comfort, and practicality. The home is an absolute must-see! 200 amp service for the upper unit and 125 amp service for the basement unit. This home truly offers a versatile living arrangement with modern amenities, making it perfect for anyone seeking a blend of comfort and investment potential. (id:57557)
776 Dominion Street
Kamloops, British Columbia
Investment alert! This home is situated across the street from Lloyd George Elementary school and within walking distance to the hospital, parks and the downtown core making it prime for redeveloping, building or keep it as a rental investment with three separate income generating suites. There is a newly constructed detached laneway home with a loft and additional storage built in 2013. Updates also include 200amp service, plumbing, siding and roof in 2011. Currently tenanted and 24hrs notice is needed. (id:57557)
2231 E 24th Avenue
Vancouver, British Columbia
Rare opportunity to acquire 7 lots (37,415 SF) with a further possibility to obtain 2 vacant city lots (12,565 SF0 totaling almost 50,000 SF (49,980 SF) and 1.15 Acrea. This T.O.D. ( Transit Oriented Development) is approximately within the city's 200 meter requirement for a higher density development of a potential 20 storey and 5.0 FSR development. This development site is a short walk to the Nanaimo Street Skytrain Station, and only a 12 minute train ride commute to downtown as well as a breathtaking 360 degree panoramic city and mountain views. Land assembly includes, 2219, 2231, 2235, 2249 E. 24th Avenue as well as 2246 & 2256 Vanness Avenue. (id:57557)


