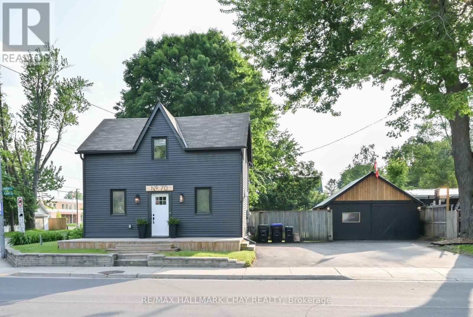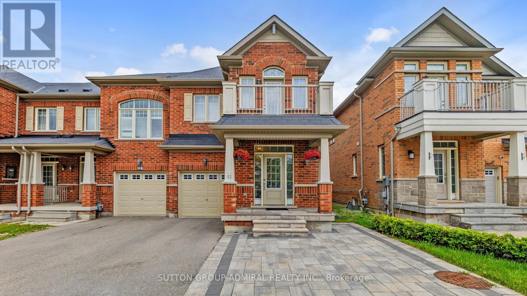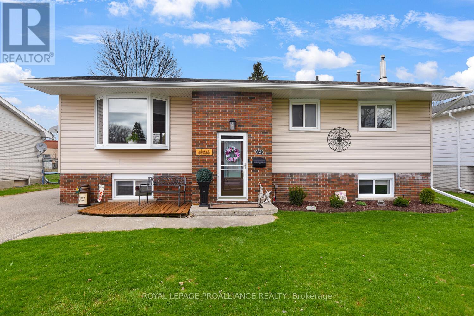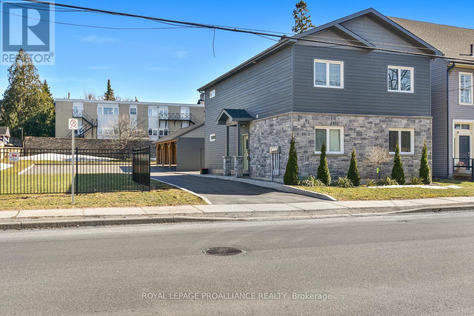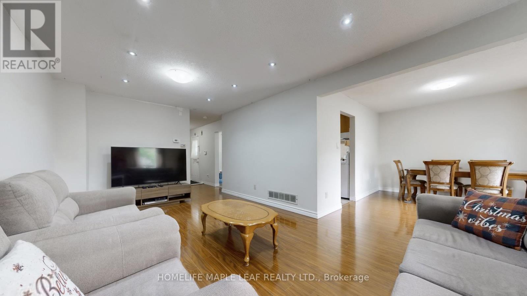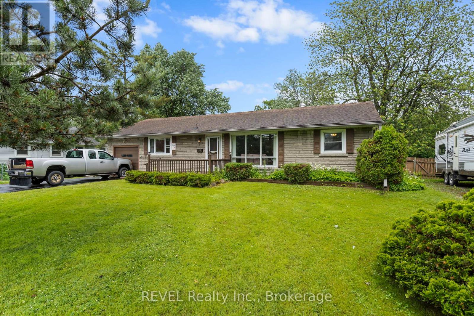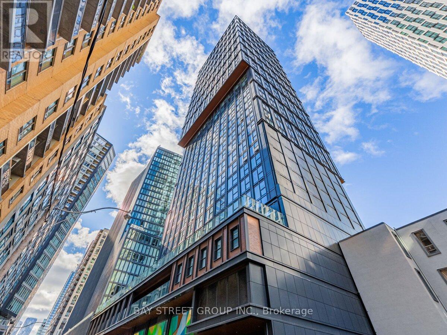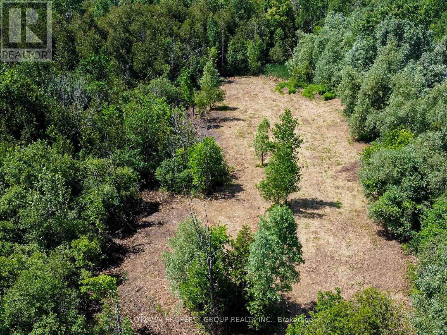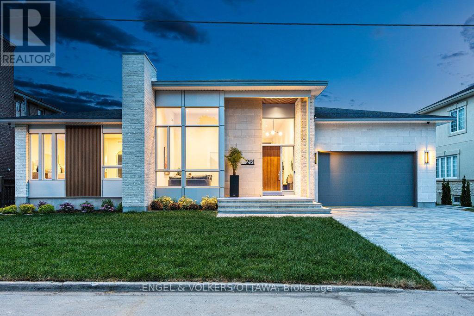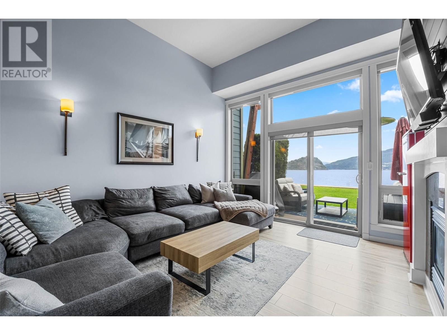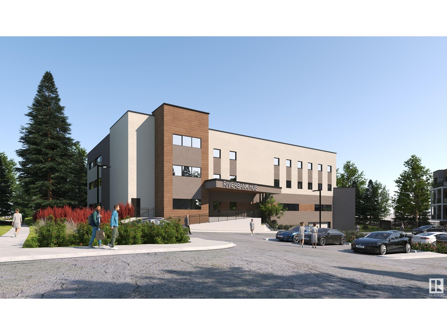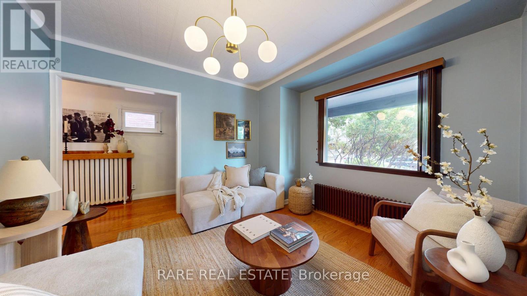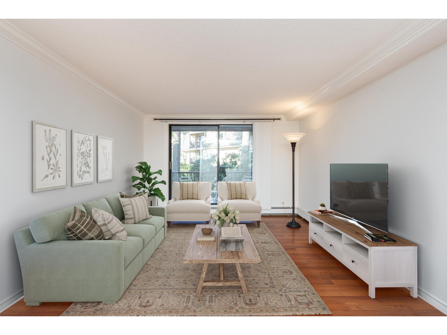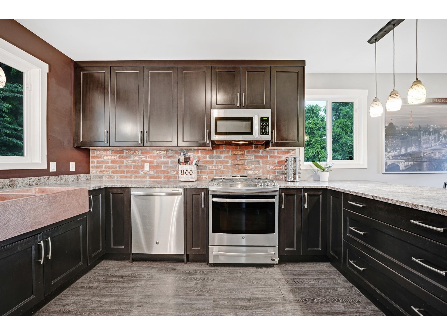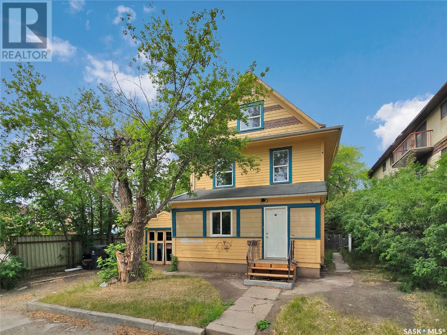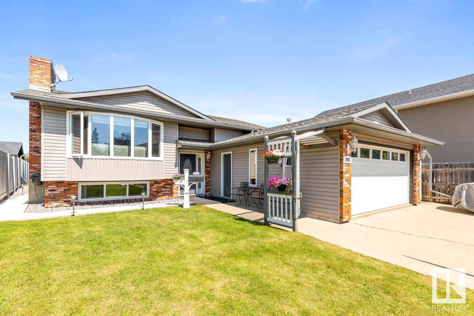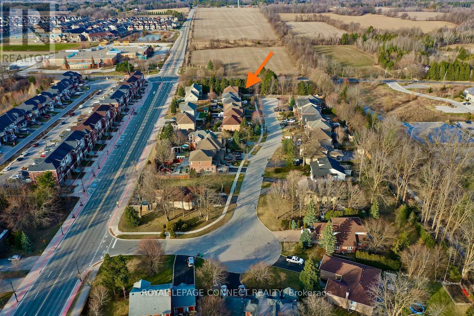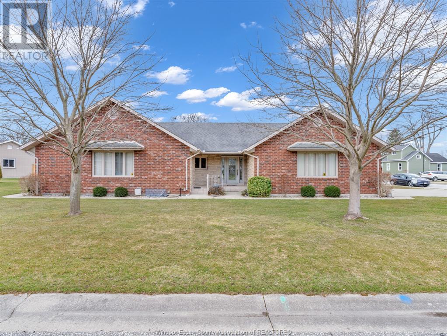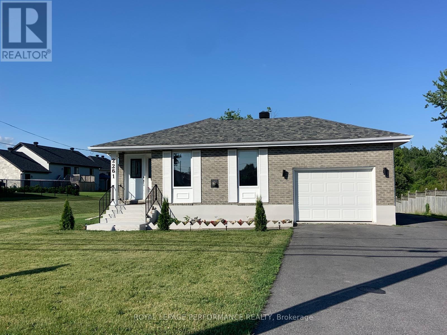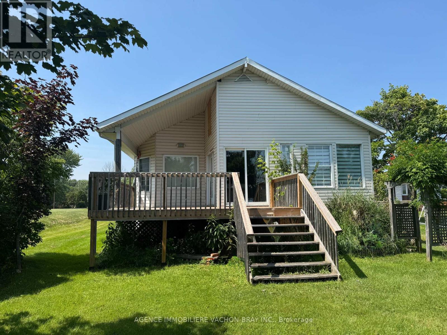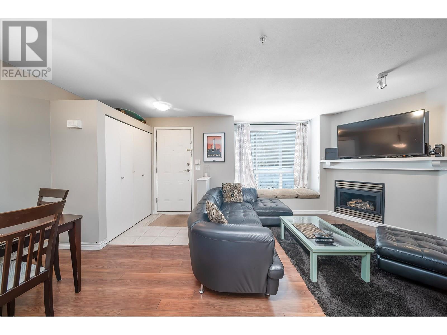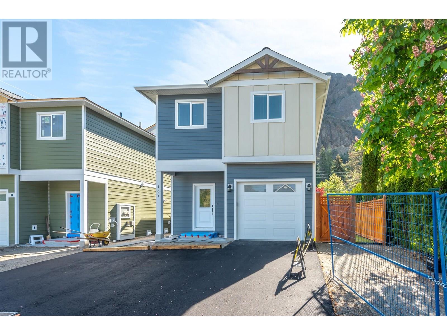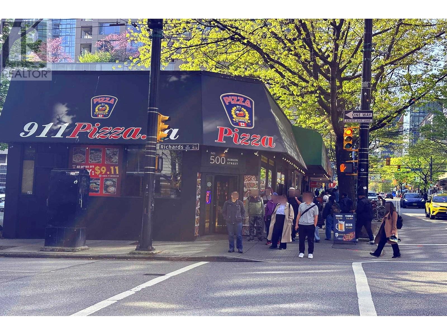390 Marble Place
Newmarket, Ontario
Perfect 2 Bedrooms Basement. In A Prime Location* Very Well Maintained Ceramic Floor Through Out And Large Updated Kitchen*Walking Distance To School, All Shopping And Bus Stop* Minutes To Go Train, Hospital, Hwy 400/404 , Upper Canada Mall And Costco. (id:57557)
70 Church Street
New Tecumseth, Ontario
Welcome to this stunning, move-in ready detached century home located right in the vibrant heart of Alliston! Double Wide Lot with Potential to Sever! Fully renovated from top to bottom with no detail overlooked, this home combines modern design, quality craftsmanship, and a prime location. Step inside to discover a bright and airy open-concept layout featuring brand new flooring, pot lights, and stylish finishes throughout. The custom kitchen is a chefs dream, boasting quartz countertops, High end stainless steel appliances, gas stove, sleek cabinetry, and a spacious island perfect for entertaining. Spacious living room with built in napoleon gas fireplace, built in storage and pot lights.Gorgeous Main floor laundry/mudroom with custom sliding door and 2pc powder room.Upstairs, you'll find generously sized bedrooms with closets and beautifully updated bathroom with freestanding tub and glass steam shower, towel warmer and Tv.Outside, enjoy a private backyard perfect for summer gatherings or cozy evening fires. Fully fenced yard with 2 side gates, and new rear deck and pergola . Fully finished, heated and insulated detached garage currently used as a private home gym. All major systems have been updated including Furnace, AC, 200amp panel, siding/soffits, windows, doors, napoleon gas fireplace and more, giving you peace of mind for years to come. 2 separate newly paved driveways with extra parking for trucks, trailers and toys. Located within walking distance to downtown , shops, restaurants, schools, and parks! (id:57557)
93 Windrow Street
Richmond Hill, Ontario
Stunning 4+1 Bedroom End-Unit Townhome In Prestigious Jefferson! Spacious Open-Concept Layout Filled With Natural Light, Featuring 9-Ft Smooth Ceilings On The Main Floor, Hardwood Floors , And A Modern Kitchen With Stainless Steel Appliances And A Large Island. The Second Floor Offers 4 Generous Bedrooms, Including One With A Private Balcony, Plus A Convenient Laundry Room. The Primary Bedroom Includes A Walk-In Closet And A 4-Piece Ensuite. Finished Basement With A Rec Room, Additional Bedroom, 3-Piece Bath, And Kitchenette Perfect For An In-Law Suite. Interlocked Front And Backyard With An Extended Driveway. Immaculately Maintained And Move-In Ready. Close To Top-Ranked Schools (Moraine Hills PS, Beynon Fields FI, St. Theresa CHS), Trails, Parks, Shopping, GO Transit, And Highways 400 & 404. (id:57557)
43 Holden Avenue
Simcoe, Ontario
This charming 3 bedroom bungalow has much to offer and is located in a mature, highly desirable neighbourhood. Through the inviting front door you will find the completely remodeled kitchen (’19) with gas cooktop, stainless steel fridge, oven, integrated dishwasher, pull-outs galore for additional storage, pot drawers, spacious pantry and island. The kitchen overlooks the living room, which is perfect for everyday living as well as entertaining. Take note of the wainscoting and pot lights (’19). Crown moulding has also been added to the main floor. There are 3 generous bedrooms and 4 piece bath (updated ’19) at the back of the home. Before heading down to the lower level, you will see the welcoming sunroom with gas fireplace. This room is currently set up as a family room and offers access to the front carport area as well as access to the beautiful backyard with lovely perennial gardens, relaxing patio area, storage shed and hot tub shed. The lower level of this home boasts a Rec Room with gas fireplace, space for workout or games area, office nook, large pantry for storage, 3 piece bath, second kitchen area and laundry room. Could be an ideal in-law set-up. There is also an additional utility room (under sunroom) which provides ample space for storage or a workshop. Great school district. Close to all local amenities. A truly lovely home. Room to park 3 vehicles. Room sizes approx (id:57557)
1910 Pineridge Drive
Invermere, British Columbia
Where quality craftsmanship meets breathtaking views. This stunning 5-bedroom, 3-bathroom home sits in one of Invermere’s most desirable neighbourhoods, offering privacy, comfort, and panoramic vistas of the Rocky Mountains and Columbia Valley—from Radium to Fairmont, with glimpses of Lake Windermere. Thoughtfully designed with high-end finishes throughout, the home features maple hardwood flooring, vaulted alder ceilings with skylights, and large-format ceramic tile in the kitchen and baths. The gourmet kitchen includes stainless steel appliances and flows seamlessly into the open-concept top-floor living space, where oversized windows and an expansive deck invite you to soak in the spectacular scenery. The spacious primary suite is a true retreat, complete with a walk-in closet and a luxurious 5-piece ensuite featuring his and her sinks, jetted soaker tub, and large tiled shower. Downstairs, you’ll find heated floors in both the finished basement and oversized double garage. Outdoors, enjoy a fully fenced backyard oasis with a hot tub, garden, greenhouse, and shed—perfect for entertaining, relaxing, or growing your own produce. The home is non-strata, giving you the freedom and flexibility to make it your own. Ideally located near biking trails, parks, pickleball courts, and schools, and just minutes to downtown Invermere, Kinsmen Beach, Panorama Mountain, and world-class golf. Experience the perfect blend of luxury, comfort, and adventure—right from your doorstep. (id:57557)
412 6th Avenue S
Creston, British Columbia
You'll Love This! Captivating and contemporary split level home, in a warm and friendly neighborhood with quiet cul-de-sac location. The extensive landscaping takes this property to a whole new level. Gracious foyer has impressive hardwood stairs leading to the upper level, where the living room and dining room boasting Casablanca fans, open with a feeling of expanse. The living room, clad with hardwood plank flooring, has patio doors opening out to the front deck where you can take advantage of the sunsets to the west. Tranquil spacious primary bedroom offers a personal retreat with tile floor, full bath, and walk-in closet. The kitchen highlights a combination of lovely granite counter tops, functional island, maple cabinetry, microwave, conventional oven with a cook top that performs double duty. Step from the kitchen through patio doors to a back deck and enjoy your morning coffee while reveling in the stunning multi level, beautifully designed garden. Covered patio below with exposed aggregate will be a cool, shady retreat on hot summer afternoons on the first level. Retreat to a family room with a tasteful and functional pellet stove where you can get away without leaving home. Patio doors from this area open to your outdoor oasis. Multi-purpose den could serve as guest room, office or hobby room. New furnace/heat pump, stove, dishwasher, hot water heater, and soon a brand new roof. See for yourself the family features this home offers. Call now! (id:57557)
1343 Borden Crescent
Brockville, Ontario
Your new home awaits! 1343 Borden Cres, a well maintained raised bungalow in Brockville's popular North end, close to public and private schools, shopping, parks, churches, restaurants and a quick drive to the 401 for commuting. A forced air gas furnace and a gas fireplace make heating the house economical, and central AC to keep it cool in the summer, and the whole house is carpet free. The main floor has 3 bedrooms, a 4 piece bathroom and an open dining/living room and kitchen area perfect for entertaining. On the lower level you have a family room with a gas fireplace, a 3 piece bathroom, a den, office/bedroom, a workshop and laundry room with a walkup to the back yard. All new light fixtures on the main level as well as some on the lower, wi-fi switches for some of the lights for Alexa/Google to control. In the back yard you have a garden shed with lots of room for your mower and yard equipment, fenced on 3 sides and a paved driveway with parking for 3 cars. This home is ready and waiting for your family! (id:57557)
9 Pearl Street E
Brockville, Ontario
Built in 2020 with style, taste, quality and functionality, this 2 unit 5 year old income property will impress. No expense has been spared. The exterior is Cement board siding, not vinyl or aluminium with decorative stone and composite decorative shingle. The Gas Hot Water Tanks in each unit are owned Tankless Hot Water systems and each unit has their own furnace and HRV. Enjoy the security of an Intercom system and convenience of undercover Triple Carport with Aluminium Ceiling thoughtfully added to avoid birds nesting overtop of parked cars. There is room for 3 additional vehicles in the paved parking lot. Utilities are individually metered for each unit as well as the common area. The basement provides each tenant with a spacious 6'6" x 6'6" storage room plus approximatly 800 sq ft owner's storage room or workshop. The vacant grassed area on the east side of the property permits another 1100 sq ft build. Ideally located within walking distance to downtown, riverfront, parklands, hospital, shops, waterfront, local schools and public transport. Each of the 2 bedroom units are equipped with their own laundry including quality washer and dryer. The kitchen has stainless steel refrigerator, stove, dishwasher and built in microwave. Tenant is in place on the main level and the upper level can be rented out or owner occupied. Maintenance if this near new building will be inconsequential for years to come. Minimum 24 hours notice for showings. (id:57557)
39 Lamay Crescent
Toronto, Ontario
Beautiful Corner Lot detached Home with 3+1 Bedrooms, 4 Washrooms and No Sidewalk Home In A Great Neighborhood of Scarborough. Big Kitchen with Breakfast Area. Separate Dining Area With Walk Out To yard. Finished basement With Living, bedroom and Full Bath. Driveway park 4 cars. Super sized family room with brick fireplace. Conveniently located minutes from the HWY 401, steps to TTC. Schools, Park, Toronto Zoo Parks, Shopping & Transportation. (id:57557)
Bsmt - 266a Kennedy Road
Toronto, Ontario
Welcome to this beautifully renovated basement suite in the heart of Scarborough! This bright and modern 2-bedroom, 1-bath unit features soaring 12-foot ceilings, creating an open and spacious atmosphere. Enjoy contemporary finishes and stylish updates throughout, offering both comfort and sophistication. With a private entrance, this suite provides added privacy and convenience. Ideally located near transit, shopping, and local amenities, its perfect for professionals or a small family seeking a chic and comfortable place to call home. (id:57557)
1310 Duncan Road
Oakville, Ontario
Nestled in the prestigious Morrison neighbourhood of Southeast Oakville, this meticulously renovated custom home rests on a 75ft x 150ft south-facing lot. Thoughtfully redesigned from the studs, it seamlessly blends high-end finishes with a family-focused, modern layout. Oversized windows flood the space with natural light, highlighting the white oak flooring and custom millwork throughout. The open-concept kitchen and family room create a warm, inviting atmosphere, featuring top-tier appliances, custom cabinetry and a large center island with seating for 3. Just off the kitchen, the sunroom extends your living space, offering views of the landscaped backyard, mature trees, and a large deck. The formal living and dining room are perfect for hosting, with soaring 13-foot ceilings and a cozy wood-burning fireplace, adding to the home’s welcoming feel. Upstairs, the large primary suite offers a private retreat, complete with a spa-inspired ensuite featuring heated floors, dual sinks, a walk-in shower with bench seating, and a freestanding tub. Two additional generously sized bedrooms provide comfortable accommodations for family or guests. The fully finished basement extends the living space with a spacious recreation room, a well-equipped laundry area with a task sink, and a private nanny suite featuring a walk-in closet and a three-piece bathroom. Combining contemporary design, luxurious finishes, and an exceptional location, this home is the epitome of family living in one of Oakville’s coveted neighbourhoods. (id:57557)
3rd Flr - 61 Madison Avenue
Toronto, Ontario
Renovated Unit! Luxurious Living Located In A Heritage Victorian Home. Professionally Managed Executive 3 Bedroom 1 Bath Apartment With Balcony, Features Include 1200Sf, Living Room Skylight, High Ceilings, Large Windows And Lots Of Lights! Located Steps From Yorkville, Annex, Subway And 5 Min Walk To U Of T. Can be furnished w/ Bed, Desk, Chairs for easy move in! Students Welcome! Heat and Water Included, Tenant only pays electricity and internet! (id:57557)
448 Crescent Road
Fort Erie, Ontario
Priced under $430k, opportunity calls for all first time home buyers, investors and down-sizers looking for one-level living! This detached home is all about lot size and location! Situated in the desirable Crescent Park neighbourhood, just a few minutes walk to Lake Erie and Crescent Beach, you can enjoy summer days lounging on the beach or relaxing in your over-sized backyard. Sitting on an amazing 100' x 200' lot, this home boasts a fully fenced backyard with no rear neighbours and a secondary driveway for ample parking. This inside is oozing with character and charm giving a cozy and comforting feeling with its wood ceiling and wood accents throughout. Direct access from the garage and a separate back door by the laundry room round out this charming home. (id:57557)
1911 Baywater Alley
Airdrie, Alberta
Welcome to this beautifully maintained 2 bed/2 bath semi-detached bungalow, perfectly nestled in one of Airdrie's most desirable neighborhoods. Just one block from picturesque canals and scenic walking trails, this home offers a rare blend of tranquility and convenience.Step inside to discover a bright, open-concept layout featuring granite countertops, stainless steel appliances, high ceilings, and a custom fireplace that creates a cozy focal point in the living room. The kitchen is as stylish as it is functional, ideal for entertaining or relaxed everyday living. The spacious primary bedroom includes a full ensuite and walk in closet, while the second bedroom offers flexibility for guests or a home office. With low-maintenance landscaping and a tasteful tree selection, you will enjoy the outdoor living space without the upkeep. Additional features include a privacy glass window in living room, new carpet, washer/dryer, and paint in last 2 years, new smoke detectors throughout, upgraded patio doors, A/C, and a double garage. The unfinished basement is ready for your personal touch—whether you envision a rec room, gym, or additional living space. Downsizing or seeking the perfect starter home, this bungalow checks all the boxes for comfort, location, and potential. Close to nature, yet minutes from local amenities—call your favorite realtor to view today! (id:57557)
709 - 44 Gerrard Street W
Toronto, Ontario
"The Liberties" Furnished Condo For Rent! One Bedroom + Large Den W/ Windows, South Facing With Natural Light. In The Most Desirable Downtown Core Area, Bay St Corridor. Indoor Pool With Glass Top, Party Room, Gym, Park With Roller Skating Ring, Walk To U Of T , Ryerson , Hospitals, Subway, Supermarket, Eaton Centre, Restaurants! (id:57557)
2404 - 188 Cumberland Street
Toronto, Ontario
Experience unparalleled luxury in this exquisite, light-filled corner suite, featuringfloor-to-ceiling windows with breathtaking south/east views of vibrant Yorkville. The ideal 2-bedroom split plan offers privacy and comfort. A custom luxe kitchen with stone counters, Miele apps, and breakfast bar flows seamlessly into the spacious living and dining areas perfect for entertaining. A dedicated den provides an ideal home office. Two generously sized bedrooms, each with its own en-suite bathroom, complete this fabulous suite. One parking space included. Showings: M-F 10am-7pm; S/S Noon -6pm (id:57557)
41 - 110 Fergus Avenue
Kitchener, Ontario
Welcome to your dream LEASE opportunity in Kitchener! This modern 3-bedroom townhouse boasts an open-concept layout seamlessly blending kitchen, dining, and living areas, perfect for entertaining. Enjoy cooking in style with stainless steel appliances in the kitchen. Step outside to your private cedar patio, overlooking serene green space, offering tranquility and privacy. The primary suite features an ensuite bathroom for added convenience and luxury. With a interior entry garage and driveway parking, convenience is at your doorstep. Situated close to parks, excellent schools, and major highways, convenience meets comfort in this desirable location. Don't miss the chance to lease this home sweet home! (id:57557)
3501 - 70 Temperance Street
Toronto, Ontario
Luxurious 35nd Floor - 2 Bedroom + Den - 2 Full Bath - In The Heart Of The Financial District W/ Stunning Unobstructed Northwest Views Of City Hall & Nathan Phillips Square. Bright And Excellent Layout W/ Modern Finishes. Freshly Painted. 9 Ft Ceilings. Contemporary Designer Kitchen And Bath. Amazing Amenities! Lounge, Movie Theatre, Fitness Centre, Yoga/Spin Studio, Golf Simulator, Indoor Party Room & Guest Suite. Center Of Downtown Financial District, Steps To Toronto Stock Exchange, The Path, Subway, Major Banks Head Office & Sick Kids Hospital. Walking Distance To Eaton Center, Shops & Subway.98 Walk Score. *Must See* (id:57557)
23 Ida Street S
Arnprior, Ontario
Welcome to this spacious 3+1 bedroom/2 bathroom family home in Arnprior, ideally situated close to shopping, schools, recreational facilities, the Arnprior hospital, plus both the scenic K & P trail and The Grove. This home features a bright and generously sized kitchen with ample counter space, perfect for family meals and entertaining. The open-concept living and dining areas offer a warm and inviting atmosphere with plenty of natural light. The fully finished and freshly painted basement has pot lights and includes a games room, family room with gas fireplace, a large additional bedroom ideal for teenagers, guests, in-laws, or a private home office - plus there's a 3-piece bathroom! Step outside onto one of two decks to your personal backyard oasis through either the kitchen or primary bedroom patio doors. Enjoy an inground pool, a fully fenced yard, with two garden sheds - one powered and one for storage - all designed for outdoor enjoyment and summer fun! The oversized attached single car garage (19.4' x 13.9') also features a man-door with direct access to the backyard for added convenience. Large laundry room with loads of storage, a high efficiency furnace and 200 amp service. Most windows replaced in 2020. Internet is Bell, hydro is Hydro One, natural gas is Enbridge. Don't miss this fabulous opportunity to own a versatile and family-friendly home in an unbeatable location! (id:57557)
1709 - 82 Dalhousie Street
Toronto, Ontario
Discover Brand New199 Church - A Perfect First Home In The Heart Of Downtown Toronto! This Smartly Designed 359 Sq. Ft. Studio Offers Everything You Need With A Modern Open-Concept Kitchen, Living, And Sleeping Area. Ideal For First-Time Buyers, Its Steps From TMU, Eaton Centre, And All The Best Shops And Restaurants. Full TARION Warranty Make This A Stylish And Hassle-Free Choice For Urban Living. Don't Miss Out On This Unbeatable Opportunity! (id:57557)
1578 Ramar Way
Ottawa, Ontario
Nestled on a serene cul-de-sac, this expansive 1.81-acre lot in Metcalfe offers unparalleled privacy and a family-friendly atmosphere. Your future backyard will be facing southwest, ensuring plenty of sunlight throughout the day - perfect for gardens, outdoor entertaining, or simply enjoying the natural beauty that surrounds you. Perfectly situated in a prime location, you'll savor the peace and quiet of country living while still being conveniently close to fantastic schools, shopping ,and golf. Easily enjoy the vibrant amenities of the city within an easy commute. This property is a blank canvas, ready for you to build your dream home and create the perfect haven for your family. Whether you envision a sprawling estate or a cozy retreat, the possibilities are endless. Don't miss this opportunity to own a piece of paradise in the desirable Metcalfe-Greely area! (id:57557)
291 Billings Avenue
Ottawa, Ontario
This exquisite custom-built residence by Cartesian Homes is a refined blend of modern architectural and timeless elevated design. From the moment you arrive, you're welcomed by a dramatic 16-foot foyer, setting the tone for the elegance and volume that defines the home. Just off the entry, a beautifully finished powder room and a spacious main-floor office offer a perfect balance of luxury and functionality for everyday living. The home unfolds into a grand open-concept living space, where 14-foot ceilings and striking clerestory windows create a breathtaking sense of light and scale. Designed for seamless flow, this central gathering space opens effortlessly to the outdoor living area, blurring the lines between indoor comfort and open-air relaxation. At the heart of it all lies the custom kitchen a masterfully crafted space showcasing rich millwork, graceful architectural curves, and polished detailing. Outfitted with panel-ready appliances that blend beautifully into the cabinetry. A fully outfitted prep kitchen and pantry perfect for entertaining providing function with complimentary aesthetics. The main floor features two generous bedrooms with private ensuites, including a primary suite that offers a tranquil retreat with a spa-inspired bath, shower, his and hers vanities, and walk-in closet. Downstairs, the fully finished lower level offers versatility with a second laundry room, home gym, two additional bedrooms, two full bathrooms (a third ensuite), and a sprawling recreation room designed for a home theatre and games area. The home features a double car garage with access through a custom mudroom, thoughtfully appointed with built-in storage. The exterior combines bespoke materials with maintenance-free composite fluted cladding, brick and stone elements, and durable steel siding designed for minimal upkeep. With thoughtful flow, soaring spaces, and distinguished craftsmanship throughout, this turn key home is complete. You won't find another like it. (id:57557)
227 West River Rd
Dryden, Ontario
Custom Built Two Storey Cape Cod style home with true grandeur on the shores of the Wabigoon River. Stunning design to detail makes a statement with three levels of living space. Sunken living room/dining, cathedral ceilings. Elegant four bedroom, 3 baths. dream kitchen, blt-in appliance, Island, breakfast nook accessing three season sunroom. Second floor luxurious master suite, private balcony, stunning en-suite, Fully finished lower level, family rm, full kitchen, bedroom, 3pc bath and utility room. Opportunity for an in-law suite if desired. Attached garage. Book your viewing on this exceptional property! (id:57557)
1134 Pine Grove Road Unit# 2
Scotch Creek, British Columbia
For your Shuswap getaway! This lovely townhouse in Shuswap Lake Resort offers stunning views of the lake and Copper Island, making it the ideal investment opportunity in the ultimate vacation destination. The main floor is designed for effortless entertainment, with a well-appointed kitchen, dining area, sunken living room stepping out to a patio, 2pc bathroom, storage closet, and stairs down to a large storage space. On the second level, the spacious primary bedroom features a private balcony with breathtaking views of Copper Island and a 4pc ensuite bathroom, office area, 3pc bathroom, and guest bedroom. The top floor has a loft used as the third bedroom with skylights to allow for plenty of natural light, & a large balcony overlooking the beach. The furnishings and decor were thoughtfully chosen for the space, with many items included so that you can move-in & enjoy your first summer in the Shuswap. Perfectly situated to maximize the views, this townhouse has an ideal location within the resort, with a close proximity to the lake for swimming and fun with your family, but on the far side of the complex from the Provincial Park for tranquility and relaxation. The common property is beautifully maintained and includes access to the beach, a pool, hot tub, beach volleyball court, day-use dock + buoy when available (24 total), shared storage, and more. Located only a short distance from local marinas, restaurants, the Shuswap Lake Provincial Park, shopping, & golf courses! (id:57557)
1290 Bellerose Dr
St. Albert, Alberta
Welcome to Riverbank Landing! Opportunity to purchase main and second floor commercial/retail/office units in St. Albert's most exciting mixed-use development on the banks of the Sturgeon River. Multiple size options starting as small as 872 sq.ft. up to 13,152 sq.ft. with plenty of flexibility. Located within Building 6, a 3-storey professional/retail building that will be catering to 1,400 anticipated residents directly on site. Expected completion of Fall 2026. Possibilities for a wide range of professional/medical or retail uses including daycare operators with potential outdoor space. Property is currently under development - no title, legal description currently. (id:57557)
81 Bowood Avenue
Toronto, Ontario
81 Bowood Ave - A Home with Soul in the Heart of Bedford Park. If homes had personalities, this one would be the effortlessly cool friend who mixes vintage records with modern art, totally charming, and full of good energy. This detached 2-storey gem offers 3 bright bedrooms, 2 updated bathrooms, and an inviting layout that's as functional as it is full of character. Step inside and you'll find original details blended with unexpected design touches that give this home its one-of-a-kind vibe. The main floor flows beautifully, with a cozy living room perfect for slow mornings, a dining space ready for dinner parties, and a kitchen that's equal parts practical and playful - whether you're testing out a new recipe or just sipping wine by the stove. Upstairs, three well-sized bedrooms offer peaceful retreats, while the finished lower level adds flexibility - think home office, creative studio, or the coziest movie night spot. Out back, the private yard is your own little city oasis, ideal for summer hangs, morning coffee, or late-night laughs under the stars. Located on a quiet, tree-lined street in a sought-after neighbourhood, 81 Bowood is steps to great schools, shops, transit, and all the charm of Yonge Street. Homes like this don't come around often - stylish, soulful, and in just the right spot. (id:57557)
3 Rolling Brook Lane
New Hamburg, Ontario
Welcome to 3 Rollingbrook Lane in the sought-after Morningside Retirement Community—a beautifully kept Sheffield model offering 1,400 sq. ft. of comfortable, low-maintenance living. This home features a spacious primary suite with ensuite, a second bedroom, and a bright, open-concept living area with gas fireplace, updated kitchen, and formal dining room. Enjoy fresh new carpeting, a sunny Florida room, rear deck, and attached storage shed. At Morningside, life is easy—lawn care, snow removal, and more are all taken care of. Plus, you’ll have full access to The Village Centre and The Shed, packed with great amenities like an indoor pool, gym, shuffleboard, woodworking shop, library, and more. Come take a look and see why this community is such a great place to call home! (id:57557)
623 27 Avenue Nw
Calgary, Alberta
Nestled in the heart of Mount Pleasant and just steps from Confederation Park, this stunning new infill offers nearly 2,000 sqft of refined living above grade plus a fully finished 2 bedroom LEGAL bedroom suite with its own private entrance, full kitchen, laundry, and bathroom. Designed with an elevated aesthetic, the main level features soaring 10’ ceilings, wide-plank hardwood floors, and a spacious den that functions beautifully as a home office or butler’s pantry. The show-stopping kitchen is equipped with a 42” built-in paneled fridge, a 36” gas range, waterfall granite countertops, and warm wood cabinetry accented with brushed gold hardware. The open-concept layout doesn't disappoint, surrounded by large windows allowing for an ample amount of natural light throughout the space. There is ample room for barstools at the kitchen island and room for a tech center which effortlessly flows into the bright, south-facing living room with built-in shelving and a modern gas-feature fireplace, overlooking the South backing fully fenced and landscaped private backyard surrounded by mature trees. Upstairs, you’ll find 3 spacious bedrooms including a luxurious primary suite with vaulted ceilings, a walk-in closet, and a 5-piece spa-inspired ensuite with heated floors, dual vanities, a freestanding tub, and an impressive oversized glass shower. Not to be missed is the generous sized central bonus room, rare to find in an inner-city infill. There's also a conveniently located upper-level laundry room to round out this thoughtfully designed floor. The lower-level legal suite offers excellent flexibility with a separate entrance off the side of the home—ideal for multigenerational living or rental income—featuring 9’ ceilings, a full kitchen with stainless steel appliances, two bedrooms, full bath, separate laundry, and quality finishes throughout. Additional upgrades include 8’ solid core doors, upgraded lighting, and a double detached garage. Located on a quiet, tree-lined s treet just minutes to downtown, schools, Mount Pleasant Outdoor Pool, and community amenities, this home is a rare blend of luxury, function, and location. (id:57557)
113 1740 Southmere Crescent
Surrey, British Columbia
Welcome to Spinnaker II! This well-maintained 55+ building has recently undergone updates & is ideally located in central White Rock-just steps from shopping, amenities, scenic walking trails, transit & of course White Rock Beach! This private 2-bedroom, 1-bathroom home features large windows that fill the space with natural light, looking at green space. Freshly painted in 2025, it boasts new doors, closet doors, crown molding, baseboards, & updated electrical outlets &switches. The laminate flooring throughout makes for easy maintenance, & the unit is move-in ready. Convenient shared laundry is located on the same floor, just down the hall. This home includes 1 underground parking space, storage locker & allows for 1 cat, and is in a non-smoking building. Priced under assessed value! (id:57557)
32921 6 Avenue
Mission, British Columbia
Need a Shop? This One's a Must-See! Situated on a spacious 66x132 lot, this well-maintained 4-bedroom, 2-bath home features a massive 34x30 detached 3-bay shop with lane access, 10-foot ceilings, and 9-foot doors-perfect for your projects, toys, or business needs. Inside, you'll find a bright open-concept layout with A/C, a stylish kitchen featuring a real brick accent wall and copper sink, and a sunny bonus room ideal for relaxing or entertaining. A fun chalkboard wall adds character in both the kitchen and the kids' bedroom great for creativity and family life. The lower level includes a fully self-contained 2-bedroom suite, ideal for extended family or rental income. Freshly painted and move-in ready with a high-efficiency furnace and a 12-year-old roof. Enjoy the private, fully fenced backyard, oversized 14x29 deck (hot tub ready!), and tons of outdoor space. Walk to Mission Leisure Centre, pool, gym, ice rink, and more. Quick access to Cedar Valley Connector, Lougheed Hwy, & all your day-to-day essentials (id:57557)
103, 1810 11 Avenue Sw
Calgary, Alberta
Private Ground Floor 1-Bedroom Unit with Yard – Upgraded, Secure & Smartly DesignedNestled in a quiet, secure complex, this charming updated 1-bedroom, 1-bathroom ground floor unit offers a rare combination of privacy, practicality, security and comfort — perfect for first-time buyers, downsizers, or investors, this well-maintained residence boasts a rare feature — a fully fenced yard with green space, perfect for relaxing outdoors or enjoying your morning coffee in peace and letting your pet roamA standout benefit of this unit is the laundry room located directly across the hall — offering ultimate in: Energy efficiency: save on your electricity bill by not having operating costs Cost savings: Not having to purchase expensive washer and dryer set Convenience: Extra in-suite storage by not having a laundry set take up valuable in-suit space, keeping heat and moisture out of the unit. These small details add up to make a big difference in day-to-day comfort.The modern kitchen has been thoughtfully upgraded with quality finishes and plenty of storage. The bright and airy living space opens directly to your own patio and green spaceWith underground heated parking, you’ll enjoy comfort and peace of mind through every season. This smartly designed home is move-in ready and offers excellent value with features rarely found at this price point.Some of the upgrades done recently include cladding, balconies, roof, windows and in May of this year they started work on the elevators. Don’t miss your chance to own this private, well-appointed gem! (id:57557)
221 N Avenue S
Saskatoon, Saskatchewan
Welcome to 221 Avenue N South in Pleasant Hill—just minutes from St. Paul’s Hospital. Situated on an expansive 50 x 165 ft. lot, this 2.5-storey home offers incredible potential for both immediate enjoyment and future development or redevelopment. Boasting over 1,400 sq. ft. of living space, the home features five spacious bedrooms and two full 4-piece bathrooms, making it ideal for large families or a smart investment opportunity for rental income. Whether you're a first-time buyer or a seasoned investor, this property offers flexibility and value. Recent updates include a brand-new water heater (late 2024) and fresh interior paint throughout, making it move-in ready for its next owners. Don't miss your chance to explore the possibilities—schedule your showing today! (id:57557)
Boxall Acreage
Connaught Rm No. 457, Saskatchewan
Acreage near Tisdale. Sitting on approximately 10 acres in the RM of Connaught, Boxall Acreage is the perfect piece of the country you've been waiting for. Mature treed yard with perimeter shelterbelt, fruit trees, and garden space the acreage is private and spacious. As you turn into the acreage you'll notice its stately appeal with brick siding, paving stone driveway and manicured yard. The family home main floor boasts 3 generous bedrooms, 2 bathrooms, formal dining, spacious entries and lots of storage. As you make your way downstairs the cosy basement is the perfect place to entertain family and friends in front of a warming wood fireplace. Seperate from the family room is a games room with a hot tub, dart board and plenty of space for kids to run around. The acreage has Tec Water floc system, natural gas heat and back up generator. Steps away from the house is a woodworkers dream! 20x36 shop. (20x26 heated; 20x10 cold storage) . Call today to view!. (id:57557)
255 Humberstone Rd Nw
Edmonton, Alberta
Welcome to this impeccably maintained, 5 bedroom, fully renovated bi-level in the beautiful neighbourhood of Overlanders! The bright spacious kitchen with ample counter space and sizeable dining area is ideal for entertaining. The large living room with new hardwood floors and tons of natural light streaming in from a south facing bay window offers a great space for guests. There are 3 generous sized bedrooms including a king size primary with walk-in closet and 2pc ensuite. The new 4pc bath completes this level. The lower level has a conveniently located laundry area, large rec room & 2 more bedrooms! The new 3pc bath completes it. Outside is a massive fully fenced private backyard with patio ideal for the kids & enjoying those long summer nights. Recent upgrades include bathrooms, front sidewalk, back patio, fence, new carpet, all new light fixtures, hardwood, central vac, fridge & stove. Most of the furniture is included! Great for young families! Close to many schools, parks & amenities. Just move in! (id:57557)
#105 11415 100 Av Nw
Edmonton, Alberta
Welcome to The Metropol and this beautifully designed condo, where stylish Art Deco living meets modern comfort. Enjoy open-concept living with a spacious kitchen, dining, and living area, perfect for entertaining or relaxing at home. Enjoy 9’ ceilings and a cozy gas fireplace. Step through French doors into the well-sized primary bedroom, featuring two closets and a window that overlooks your own private walled patio. The modern kitchen showcases sleek white lacquer cabinetry, an eating bar, stainless steel appliances, ample storage, and stylish glass block accents. The tiled bathroom is both functional and elegant, while in-suite laundry adds everyday convenience. Step outside to your private 420 ft² patio for gardening, barbecuing, and entertaining. Extras include underground parking, a separate storage locker, and unbeatable access to downtown, shopping, the river valley, and public transit. Stylish, spacious, and steps from everything downtown living has to offer. (id:57557)
26 Antrim Court
Caledon, Ontario
2,803SF (4,181SF - Living Space) Move-in Ready. One of 23 exclusively built executive homes on quiet cul-de-sac beside court house and town hall. No.26 directly overlooks cul-de-sac, has a wider lot at rear, and no immediate neighbour on one side. A FEW UNIQUE FEATURES: 2-storey dining room with balcony above (see photos). High Ceilings in Living/ Great Room. French Door walk out to rear patio. Access to basement from garage through mudroom. Open concept basement apartment layout can accommodate 2 bedrooms (each with a window). Accessory unit income can be approx $2500 +/-. Outdoor kitchen with water & hydro.470SF Finished Garage with 11ft ceilings allowing optimal vehicle lift. Double wrought iron gate perfect for boat storage on north side. Extensive hard/ soft landscaping with inground sprinklers and hydro lines including in flower beds. Click Link to review extensive List of Upgrades - This is an Executive Home!!! | Rounded corner drywall, plaster crown mouldings throughout, flat/ smooth ceilings, travertine flooring and showers, 8" baseboards, 2024 Kohler toilets throughout, potlights throughout, 3" maple hardwood on main and upper, laminate in basement. Extensive maple kitchen cabinetry with CUSTOM organizers and a huge pantry, granite counters, crystal light fixtures, Review List of Inclusions below - Yes everything is included! See attached Hood Q Report for neighbourhood amenities including schools (Public, Catholic, Private), Parks and Recreational, Transit, Health and Safety Services. (id:57557)
Lot 306 Hideaway Trail
Brookside, Nova Scotia
Welcome home to "The Hollyhock," a gorgeous, contemporary split entry home, offering 4 bedrooms, 3 baths, and over 2000 sq ft of living space. Walking up to the main level you will be warmly welcomed with a large open concept kitchen joining the dining and living room. Conveniently located just down the hall is the primary bedroom complete with a walk-in closet, and 3pc ensuite. Two additional bedrooms and a full bathroom complete this level. The lower level is home to a spacious rec room, not to mention, a fourth bedroom & 3pc bathroom - perfect for extended family or guests. There is also a large double garage with a separate utility/storage room on the lower level. This home includes a wide variety of standard selections, such as a ductless heat pump and quartz countertops, or can be upgraded to suit any taste. Ridgewood Park is perfect for outdoor enthusiasts who can enjoy nearby Campbell Point Beach Park, kayak hidden inlets or explore over 11,137 acres in the neighbouring Terrence Bay Wilderness Area and golfers who have their choice of two courses within a 15-minute drive. Everyday conveniences are within easy reach, with shops and services located on Prospect Rd. Additionally, Bayers Lake and Peggy's Cove are just a short 20-minute drive away, offering access to additional amenities and attractions. In addition to "The Hollyhock," Ramar Homes offers a wide range of home plans and lots to suit your budget. (id:57557)
417 Paling Avenue
Hamilton, Ontario
Attention first-time buyers and investors! Welcome to this delightful 3 bedroom, 1 bathroom detached home in the sought-after Homeside neighbourhood. Recently updated with new flooring and fresh paint throughout, this home is move-in ready! The spacious main floor features a bright and airy primary bedroom, with built in storage. Bonus family room offers additional space for relaxation or entertaining. The unfinished basement with a convenient walk-up presents endless potential for customization or extra storage. Step outside to your private, fenced yard, ideal for pets or outdoor gatherings. Enjoy the outdoors further with a generous back deck complete with pergola, perfect for summer BBQs or simply unwinding after a long day. Within walking distance of public transit, grocery stores, schools and parks. Commuters will appreciate the close proximity to major highways including the Red Hill, LINC, QEW, and 407. Tucked away in a quiet pocket of the community, this home is ready for you to make it your own. Don't miss out on this fantastic opportunity! (id:57557)
174 New Brighton Point Se
Calgary, Alberta
Welcome Home! This freshly painted, well-kept 2-bedroom, 2.5-bathroom townhome offers over 1,100 square feet of comfortable living space and a recently updated furnace.The open-concept main floor is bright and spacious—great for everyday living or hosting friends. Enjoy your morning coffee on the balcony or fire up the grill on the lower patio.Upstairs, you'll find two generously sized bedrooms, each with its own ensuite bathroom. The primary bedroom also includes a walk-in closet. Other great features include upper-floor laundry, a 2-piece powder room on the main level, and a double tandem attached garage. Visitor parking is close by for added convenience.Located in the heart of New Brighton, you're just steps from the Athletic Park and minutes to all the shopping and restaurants along 130th Ave.Whether you're a first-time buyer, investor, or looking for a low-maintenance place to call home, this is a great opportunity in a vibrant community. (id:57557)
328 Somerside Road Se
Medicine Hat, Alberta
Are you looking for a brand-new home with a secondary Kitchen, a secondary Laundry room and a separate entrance? This is the one, 328 Somerside Road SE in Southlands of Medicine Hat. It’s a stunning bungalow. You’ll have 2 sets of kitchens, 2 sets of laundry rooms and 2 sets of hot water on demands. New TAB HOMES LTD and DP76 CONSTRUCTION build this dream home that combines comfort, convenience, fashion and affordable. It’s a great buy and suitable to all buyers, especially who has few generations, working young families would like a passive income for the mortgage and investors. This luxury and smart home has quartz countertops for the kitchens and the washrooms, vinyl planks flooring, and an attached double size garage. Don’t miss out this opportunity to own a home that doesn’t come on the market often. RMS square footage is based on builder plans. (id:57557)
89 Spruce
Kingsville, Ontario
SPRAWLING BRICK RANCH IN DESIRABLE AREA IN QUIET CUL-D-SAC. WELL-MAINTAINED QUALITY BUILT HOME WITH 2 PLUS 2 BEDROOM HOME FEATURING FORMAL DINING ROOM, COZY KITCHEN WITH PLENTY OF CUPBOARDS, MAIN FLOOR LAUNDRY, FULLY FINISHED BASEMENT, 2 CAR GARAGE, GAS HOOK-UP FOR BARBEQUE, CLOSE TO ALL AMENITIES! CALL TODAY FOR A PRIVATE SHOWING. (id:57557)
2261 Pitt Street
Cornwall, Ontario
This north-end bungalow features open dining & living area with a natural gas fireplace. 3+1 bedrooms and 2.5 bathrooms. Large primary bedroom has its own 2 piece bathroom. One full bathroom on the main floor and 2 other bedrooms. Large rec. room and a 4th bedroom in the basement and a full bathroom. There is a den in the basement as well. Private patio and screened-in porch. Updates include: newly renovated basement; new standing shower installed in the basement bathroom, main floor windows (2021); HWT (2020); mostly new flooring, roof is about 9 years old, and much more! 48 hours irrevocable on all offers. (id:57557)
6240 167th Avenue
South Glengarry, Ontario
Welcome to this waterfront gem located at 6240, 167th Avevnue, Bainsville ! This beautiful bungalow built in 2007 has a breath taking view of the majestic Lake St-Francis and Adirondacks mountains. Open concept kitchen-dining and features large and bright living room that overlooks the water. A total of 3 good sized bedrooms, the primary bedroom boasts ensuite and walk-in-closet. Main floor laundry room, gas stove in the living room, hardwood and ceramic floors throughout. Double detached heated garage 32' x 24' (man cave) with large work area, office space, plus upstairs loft. Metal roof on the main house and the garage. If you are searching for a retreat or all year home, then this bungalow is the perfect choice for a truly magical waterfront living experience. Just minutes from Quebec border. Bord de l'eau! Bienvenue au 6240, 167e Avenue Bainsville ! Maison de plain-pied construite en 2007 avec une vue imprenable sur le majestueux Lac St-Francois et les montagnes Adirondacks. (id:57557)
15 1015 Lynn Valley Road
North Vancouver, British Columbia
End-unit townhouse in River Rock by Adera. Move-in ready and perfectly located, this two-level home boasts a spacious layout and a stunning rooftop deck with breathtaking mountain views. The main floor features a cozy living room with a gas fireplace, a bright dining area with a charming window bench, a convenient powder room, and a well-appointed kitchen with ample cabinetry and counter space. Upstairs, you'll find two sunlit bedrooms and a full bathroom. Roof was replaced in March 2021. Just steps from Lynn Valley Village Centre and Karen Magnussen Rec Centre, this home also offers easy access to Lynn Canyon Park, where you can explore nature on foot or by bike. (id:57557)
165 Drive In Rd # 6
Sault Ste. Marie, Ontario
Open concept 1800 square feet featuring office area, two 8' garage doors plus 2 bathrooms. Well kept industrial building with a nice mixture of tenant uses. Rental space at $7.75 square foot plus utilities. Additional common area charges at $3.50 sq. foot (id:57557)
11612 Victoria Road S Unit# 101
Summerland, British Columbia
Brand new half duplex near Giants Head Elementary in Summerland! Two storey, 1,395sqft, 3 bed, 3 bath home. Best part is no strata fees and no restrictions! Main floor with open concept living room to kitchen with all new appliances and a 2pc bath. Upstairs you will find your primary bedroom with large walk-in closer and 4pc ensuite, 2 bedrooms, another 4pc bath & full laundry room! Private fenced yard with patio, single car garage with additional parking stall. Near Dale Meadows sports fields, close to Giants Head Mountain Park, and a short distance to all downtown Summerland has to offer! Property is currently under construction with estimated completion late 2025. Contingent upon final subdivision registration & occupancy. Contact the listing agent to learn more! (id:57557)
500 Robson Street
Vancouver, British Columbia
*** ( Subjects has been removed)*** (id:57557)
120 8228 Westminster Highway
Richmond, British Columbia
Fantastic 1,020sf STREET-LEVEL RETAIL SPACE FOR SALE. Irreplaceable setting! GROUND FLOOR retail strata space like this one SELDOM comes up for sale in downtown Richmond. 8-minute walk to Brighouse Skytrain Station & Richmond Centre Mall. Across from Price Smart Supermarket & Public Market.Elegant high end finishing.Good for many business uses -Medical/Physio/Chiro/Retail/Spa/Finance/Salon.Start your own business in Richmond's largest neighborhood & IMMIGRATION HUB.Be your own boss! Say GOODBYE to paying rent/landlords/leasehold improvements.1st floor of a high-rise condo amidst many hi-rise bldgs.City Centre population to double soon.Formerly used as a Dental Clinic.Next door smaller retail unit (736sf) is also for sale (#130-8228 Westminster Hwy.)HIGH EXPOSURE STREET-ACCESS storefront w/WIDE FRONTAGE at downtown's MOST IMPORTANT INTERSECTION (Westminster Hwy & No.3 Road.)LOW STRATA FEE. (id:57557)


